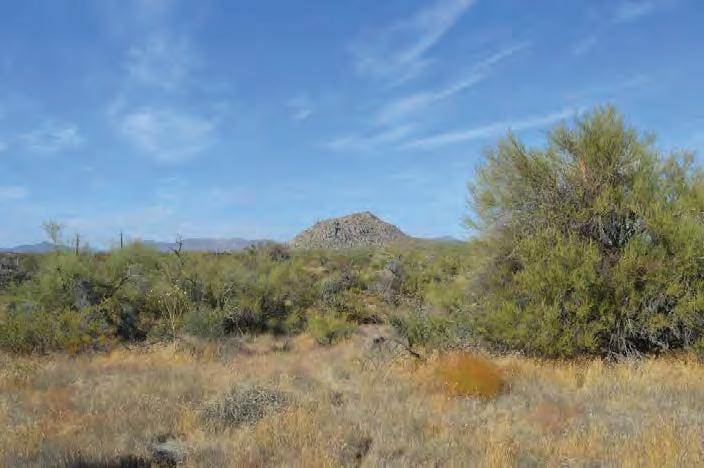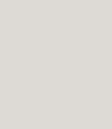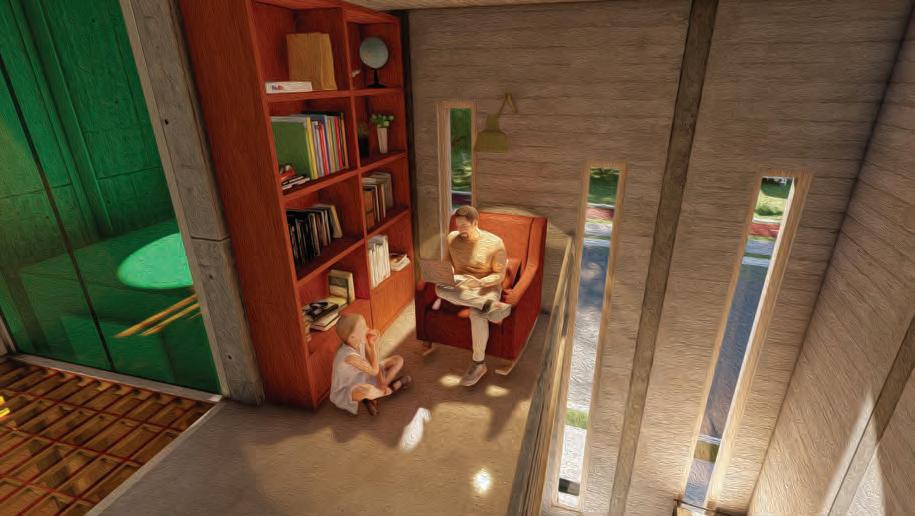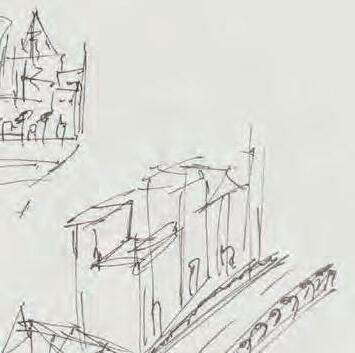

















version of design is to show the variety dessert vegetation within the trailhead. spaces became the major element.




version of design is toshow the variety dessert vegetation within the trailhead. spaces became the major element.
Instead of keeping plants in the transparent space, more function are provided to
Instead of keeping plants in the transparent space,more function are provided to






































































1 F
1 F
2 F
2 F
Ta rget in g des i gn or art m aj or stu de n ts a nd young artists. E spe cia lly the two to have a cle ar view at the fr ont liv in g sp a ce wh ic h is perfect for work sh op s or s ma ll e xhibits. and architecturally rich downtown neighborhood, creating a complex that has the potential to not just accommodate them up is the goal.
m as te r and two bed- roo ms a ll lo cated on open li vi ng sp ac e.
Tar ge ting de si gn or art ma jo r stu dent s a nd young art ists. Es pec ia lly t he two to have a cl ear view at the fro nt l iv ing sp ac e wh ic h is perfect for wor ksh ops or sm al l e xhibits. and architecturally rich downtown neighborhood, creating a complex that has the potential to not just accommodate them up is the goal.
ma ste r and two be d- rooms a ll located on open l iving sp ac e.



-The blue represents t he projection and the transparency of the future expansion, also shows the rainy climate and how the land is separated by water in Seattle. Knowledge is never limited by forms or materials. Music, podcast and publishing can all be the device that carries the language o f human history. Trees are the fundamental of traditional documentary. By t he future, even landscape might be digitalized.
As the time pass by, knowledge which used to be stored and


the energy of creativity blasts. I believe in the future, the form of documentary will no longer limited. ANY KINDS of experiences can be uploaded to the library platform, it might be podcast, music or any thing else. Seattle Central
Based on our main concept “digitialize”, we decided to create new spaces within the atrium for recordings and music practice. After lots of sketches and model making, we come


A cc o rd ing to in fo rm at io n on A rchDai ly , the ar ea of b oo k st or ag e t akes 32% of t he wh ole bu il d in g, we de c ide d to expa nd the "kn ow ledge an d in for ma tion " area , in clu din g
A cc or di ng to inf orm at io n on ArchDai ly , the area of bo ok st or ag e ta ke s 32% of the who le buil di ng, we dec i de d to expa nd th e "kno wl edge and information " ar ea , i nc lud ing au di to rium on lower level s .As we cat ego riz e mu lt ipl e funct io ns into th ree main part , we are able to h ave a cl ea r er u nder st anding of th e main pu r po se fr om t he w ho le bu il ding, a nd wo ul d help us to lo ca te the al terat ion in th e future.












au di t or iu m on low er leve ls .A s we cat eg o rize mu l ti ple f un ctions into t hr ee m ain part , we are able to h ave a clearer un d er st andi ng of the main p ur p os e from t he wh ole buil di ng, an d wou ld help us to lo ca te t he alt er a ti on in the f utu re.











































































































LPROFILE
LPROFILE

At ri um mo del show s the conne
io
we en or igi-

























al s t ruc ture and th e ex
TYP.STEEL





er ial t ex-
Mat er ial t ex-





























re an d lig
int er action
re an d lig ht int er action
ex periment ed
ex periment ed wi th
mo
Pod
Pod M
Pod

View tow ards
View to war ds




T he C han g fa m il y h ou se is a t ypi c al Taiw an ese m ode rn tow nh ou se bui lt in 2005, located in Fong sh an, Ka oh s iu ng. Li vi ng in th e bu i ld in g for over 15 years, I thi nk s ome th ings c an be improved. Si m ila r to ot h er tr opi cal c it ies, ad eq uate su n lig ht and is an i ssu e in the area as w el l. Pr oje ct 305-36 addre ss es the pro blem s and r edo th e progra mm ing accordi ng to t he liv i ng st yle of my f am il y. Other t ha n the e xpe rimen ts with l ig ht, s pa ce, a nd circulatio n, my pas si on f or po st mo de rni sm and th e history of the reg io n al so p layed a n i mpo rtan t r ole in th e de sig n.
Front fa cin g s ou th , having m os t of the open in gs. To mi n imi ze the heat ga in from the we st wall, on ly two wi nd ows were pl aced on t he large st fa c ad e, ca us ing the la ck of natural lighting to enter th e b ac k of th e house. Es pe cial ly in th e li vi ng roo m a nd kitc he n se t on the when u sin g th e spaces.


The origin al de si gn was too com pa cted to place an ele vator wh ic h was always pa rt of th e recons tr uc ti on pl an of the owner, th us e xpa ndi ng t he front fa cade ab ove t he i nit ial ga ra ge spa ce an d c lea r in g th e roo m for it.
2 blocks as the light entrance to lit the back area of the house. Also, the front por tion becomes a garden, not only to but also to maintain the privacy of the house.






Except for the front ga rde n, the re st of th e di vided po rti on s are cons id ered four in depe n de nt towers. Two light entrance towe rs prov id e vert ical circ ul ati on and link t he ot her two towe rs and outs i de s pa ce togethe r.


Colored gla ss and steel frame are t he materi als for the “bri dg e” in front of t he ele va tor s ha ft loc ated in the mi ddle ci rcul ati on tower to maximize t h e natu ral l ight in g. Rel oc at in g th e livi ng roo m and t he buil di ng bet ter resil ien ce to to acquire th e receptio n for guest s l ik e it u se d to al so gives the owne rs be tter p rivac y s imu ltaneous ly.






The exterior is inspired by the Nakagin Capsule Tower, which led me into architecture. Except for the iconic round windows of the elevator shaft, most of the windows are designed ver tically to emphasize the height of spaces from both interior and exterior. The mater ial of the facade will be using white metal cladding like the nearby National Kaohsiung Center for the Arts by Mecanoo to document the ship -making history in K aohsiung and wrap up the name of the project “The Ship.”



After the 2020 pandemic people desire more options with their lifestyles; We expect our homes not only for living but also as an a cafe. Within traditional townhouses, individual rooms occupy most areas, and walls became a symbol of mass production. By reallocating private and public areas, residents are encouraged to spend more time in the open spaces and make connections with the building. Home should not be a machine for living; it is the lifest yle that forms a home.




Garde n
 Livi n g R oo m
Livi n g R oo m
Livi n g R oo m
Livi n g R oo m






















































































