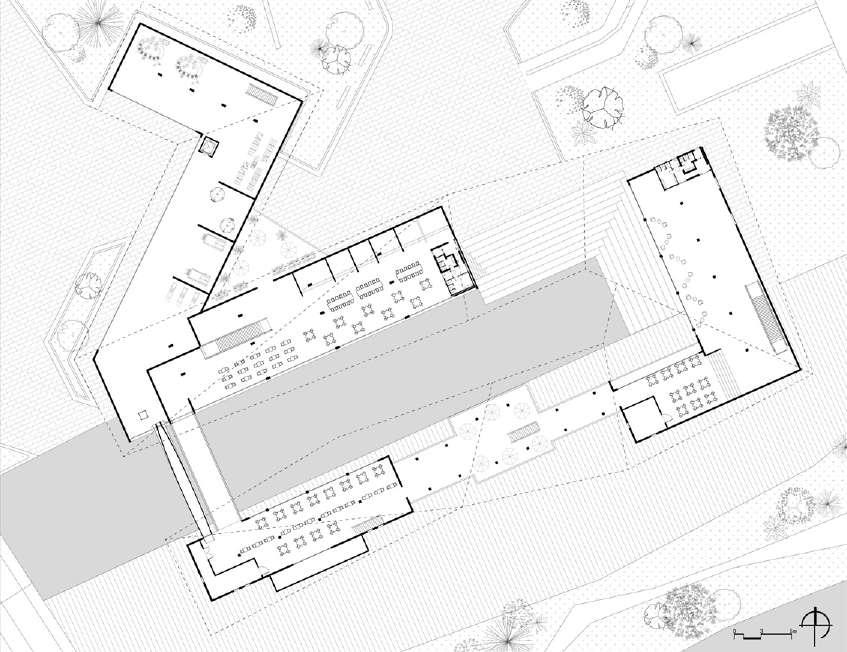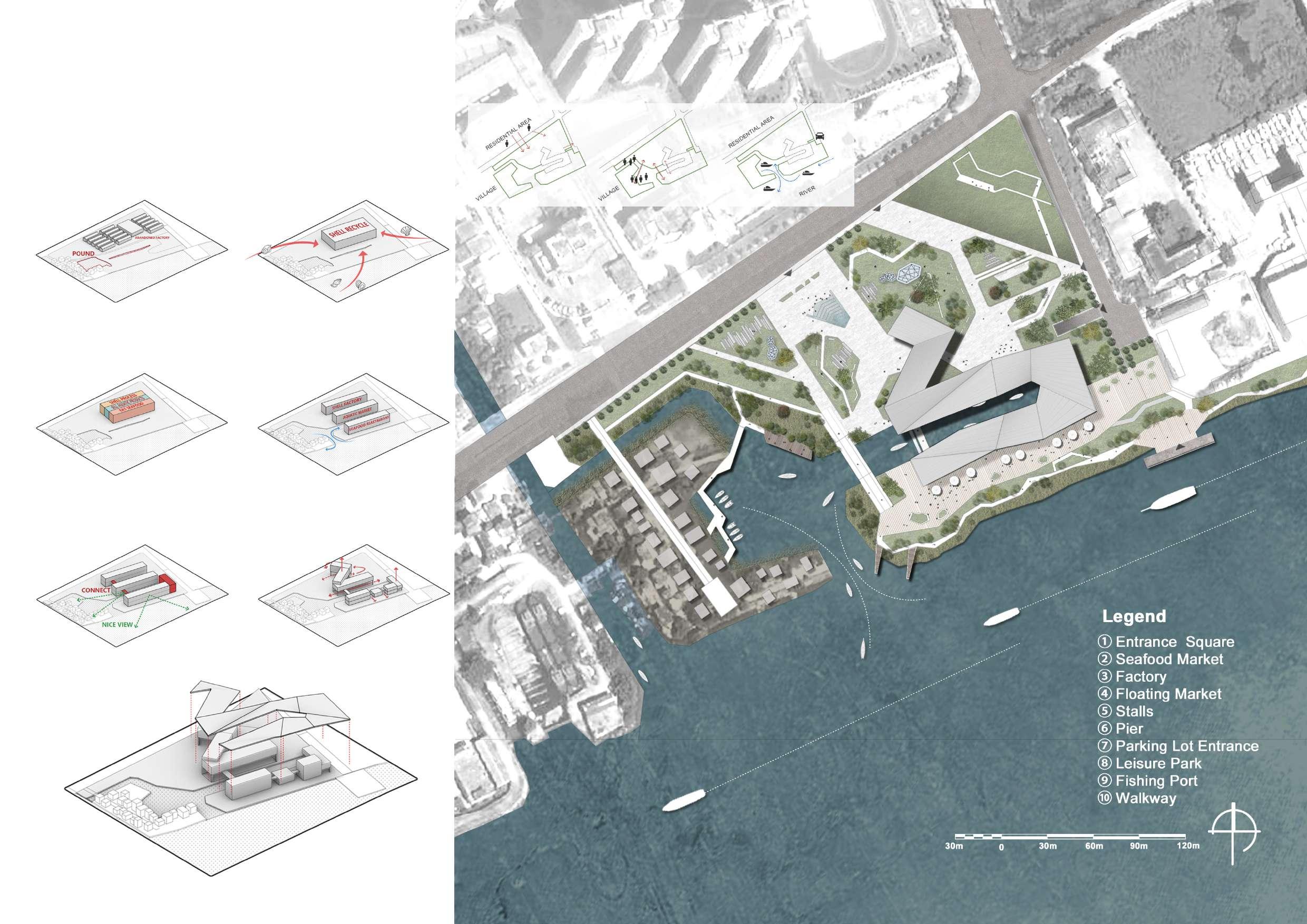


POLLUTION CONDITION STRATEGY
PHASE 1: Land Decontamination
Workers in factories are often exposed to high levels of dust pollution which cause allergies and lung discomfort
The neighbouring factories are always emitting polluting gas particles
The first step is to first cleanse the land by artificial and natural means
PHASE
Since the 1980s, the Nanhai district of Foshan has been positioned as a major industrial development area, with many factories being built along the river, such as oil tank factories, printing factories, furniture factories, etc.
Nearby laboratories dispose of toxic chemicals in rivers or on land, which not only affects the river and vegetation, but also causes harm and even life threatening effects on people, especially children.
The discharge of effluent from oil plants requires a lot of manpower and no resources for cleaning
Significant human and material resources invested in construction


Pollutants discharged into the
river
The original site was a disused oil tank factory with 15 tanks of various sizes standing on the river bank. The large scale of use made it difficult for healthy vegetation to grow on the land.
Already causing environmental pollution and large amounts of industrial waste pieces
Decontamination of abandoned industrial sites is very important and necessary
The second step opens up the watershed and creates an ecological wetland
PHASE
The final step is retrofitting of oil tanks to include recreational features

Highly contaminated land needs to be excavated for reuse and the soil can be used as the basis for topographical facilities
Phase Ⅰ LAND RESTORATION
Phytoremediation of land with low levels of contamination is cost effective and ecologically efficient.

Strip forests to keep out dust from high speed trains and factories.
MORPHOLOGY



MASTERPLAN

The final topography is derived from the treatment of the contamination of the land and a suitable road network is added to create the final master plan.


Phase Ⅱ WATER TREATMENT
Create wetland can protect and improve water quality, providing fish and wildlife habitats, storing floodwaters and maintaining surface water flow during dry periods.

Functional Concepts
Road Network Setup
A NEW POST-INDUSTRIAL PARK
Feel Structure
Sunken plaza The bridge
Some of the larger tanks will have smaller spaces built into them, such as cafes, showrooms and lounges, so that people can get a sense of the scale of the tank interior.
Feel Space
One can feel the internal structure of the tank when entering this installation.
OIL TANK SECTION
Feel Garden Feel Height
Some tanks also have a skylight in the ceiling so that the sun can shine into the interior of the tank, providing a different experience.
Feel Light
Ecological wetlands


From the upper viewing platform of the big oil tank, people can use binoculars to look at the birds of prey in the distant wetlands and experience the biodiversity and beauty of nature.
The sunken square is designed as half water square and half amphitheatre, the water in the water square is relatively shallow and people can take off their shoes and play in the water. The amphitheatre allows for regular events as well as roadshows by neighbouring companies.
The tanks will be connected to each other with viewing bridges so that visitors can get a feel of the different heights and the tanks will be looking at each other.




Feel the Light

STRATEGY 1 — Greenland Restoration


Three types of greenland restoration
Dry
Restoration after drought
Restoration after invasion

STARTEGY 2 —— Corridor
Corridor Section Details

STRATEGY 3 —— Natural Border
Vision of Natural Border Plantation
When the elephants have no choice but to enter the village, they will slowly descend into a corridor. This corridor has a slope to prevent the elephants from damaging the property of the residents, and at the same time to ensure the safe passage of the elephants.
Water Collecting
During the rainy season, when the elephants stay in their habitat, the corridor becomes a natural reservoir that collects rainwater and purifies it for use in agriculture.
Set different degree Dislocation arrangement Intensity from high to low Behives are placed in different area
How to build border?

Agave americana L. Borassus aethiopum Opuntia ficus-indica
There is an elephant rescue station in the middle of the corridor to help injured elephants heal their wounds
Elephants dislike bees' noise
Income coexistence Honey Agriculture
Thoughts of Elephant and Villager
Camping Area
In order to promote tourism in the village and realize convenient transportation, vertical and horizontal landscape bridges are set up in the corridor.

Strategy Plan
Part of what is important in the proposal is to emphasize the place of the people, the open and visible market and strengthen the movements and contacts between areas in the city.
Oh no!! I hate bees! They will hurt me! I won't come here any more!! I am so happy that I can make a living depend on bees!
Plantation
In order to prevent elephants from destroying crops and increase planting space, we use the space on the ramp to grow food that elephants do not like.
Handmade Model
The handcrafted models allow me to better experience the relationship between the site and the elephant corridor, where the villagers and the elephants have their own flow and do not interfere with each other and live together in harmony.

 Under the bridge in the corridor
View from the village towards the Elephant Hospital
Looking towards the exit of the Elephant Hospital
Under the bridge in the corridor
View from the village towards the Elephant Hospital
Looking towards the exit of the Elephant Hospital
In 2022, Europe will fall into an energy crisis. Many countries have energy shortages, and citizens do not have enough funds to pay electricity bills, especially in many places where there is insufficient heating in winter.
Plant-e's mission is to provide a high-tech, nature-based solution by generating electricity with living plants. By using this technology, we can power stand-alone electrical equipmentsuch as lighting and sensors - without connecting to the electricity grid and wherever plants and water are available. At the same time, we reduce methane emissions and store CO2 on.

The selected site is located in a planned green area next to two residential area in Mannheim, covering 53 hec. The population of residents living here is concentrated, and the demand for electricity is large.
Combined with interactive design, viewers can intuitively feel the process of plant power generation.
Design concept Assembly procedure
Results show
population petroleum consumption electricity costs imported energy
Need More Places In City
PLANT SELECTION & TOWER SECTION
In section we can see that different kinds of plants will be planted on the different platforms, which will have wires embedded inside them, uniformly connected to the batteries below, and the electricity will supply the site with light.
MORE FUN IN NEW TREE
Construction Manual
Material Kit
Prepare
Measuring electricity Light up your Christmas tree!
Residents can go to the tree tower and choose their favourite plants to cultivate.

People can also buy plant power DIY kits from the kiosk here at the tree tower to take home.
With the instructions, people can easily assemble the wires and plants.

TRAVEL TOUR STRATIFIED PLAN
Visitors to the tower can start to visit from the square on the first floor. At the bottom of the tower, there is a shared charging station and a water plaza.charging station and a water plaza.
FUTURE VISION


Ground Floor Plaza
Going up the stairs is the plant platform of different families and genera. Visitors can choose their favorite varieties for sowing.
Plantation Platform
Liguliflorae
Caprifoliaceae
Water Purify Layers
Asphodelaceae
Algal Cells
There are three different urban fabrics in Nansha District. The first is the Nansha New Area, which has been fully constructed. The second type is the Hengli Island area where urban and rural areas are combined. The third is the undeveloped Wanqingsha area.

The site is located between the undeveloped farmland in the water town and the modernized area, facing not only the villagers but also the residents of the community.
FISHERY CONDITION
About 48% of the residents near the site are engaged in the fishing industry There are many fishermen who mainly catch shellfish such as oysters.
 Guangzhou
China
Nansha
Guangzhou
China
Nansha
PROCESS OF THINKING



DESIGN PROCESS MASTER PLAN
The design of the complex takes into account the fishermen's boating routes and the convenience of the residential area. The original fish pond is connected to the waterside, and the original abandoned factory is disassembled and combined and then reversed.



SITE ACTIVITIES
① The original site ② Create a place to recycle shells

Walking Route View Boat and car route
③ Divide into 3 parts
④ 3 parts located & Construct a new canal
⑤ Connect blocks and sight analysis
⑥ Block rotate and uplift
Fishermen can find a suitable place to sell, residents can come here to experience the culture of the water town and eat fresh seafood, tourists can learn how oyster shells are recycled here.
This venue is a selling ground for fishermen and seafood shops, providing a comfortable and efficient place to trade. Visitors can experience the culture of the waterfront and the sustainable use of seafood products here.
SCENE PICTURES SECTION


Taste Seafood Recycle Shells Shell's Elevator Aquatic Market Transport Shells Processing Shells Shells Lab Deliver Product


AERIAL VIEW
 Oyster Barrier Reef Oyster Shell Bench Seafood Restaurant Oyster Shell Wall
Oyster Barrier Reef Oyster Shell Bench Seafood Restaurant Oyster Shell Wall
Research on Restoration and Preservation of Ancient Buildings Bronze Medal 04/2021-07/2021
Student Entrepreneurship Competition Group Work
This research is devoted to how to preserve the original appearance of ancient buildings. Through on-the-spot investigation and mapping, model restoration, 3D printing, artificial coloring, and model assembly, a series of highly restored art products are restored.
Chengdu Park City International Garden Season and Beilin International Garden Building Festival The First Prize 09/2021
The team won the first prize in the design competition and qualified for the build competition. The team carried out a three-day physical build and finally won the first prize with the highest score in the competition.

