PORTFOLIO YU QIN
Selected Works from 2015 - 2023
B.Arch, Southeast University, School of Architecture
MAUD, Harvard University, Graduate School of Design

CONTENTS
| ARCHITECTURE & URBAN
KEBELE 19: Within, On, and Beyond the Boundary
Collective Infrastructure of A Handicraft Neighbourhood in Addis Ababa
REYKJANES RESOURCE PARK
A New Eco-industrial Landscape for Iceland
INTERWOVEN NARRATIVE
City Wall Relic Park and History Museum of Nanjing
FLOWING LANDSCAPE
Music Hall on a Urban Micro Terrain
GARDEN COLLECTIVE LIVING
Community Regeneration in the Changing Urban Morphology
MOTION / MEDITATION
Reconstructing Jiangnan Village, Programming Motorcycle Club
BROCADED NATURE
Urban Periphery in Flux
TOWARDS THE EPIPHANY
Extinction Museum of the Astroni Crater in the Heart of Naples
| INSTALLATION & FURNITURE
UNDULATION
ANOTHER ROOM
| PROFESSIONAL WORK
Immersive Public Art Installation
Dwelling Furniture

ZAO/standardarchitecture
SASAKI Shanghai Office
[ KEBELE 19 ]
Within, On, and Beyond the Boundary
Site:

Instructor:
Time:
Type:

Collabrater:
Ethiopia, Addis Ababa

Marc Angélil
Feb - May, 2022
Option Studio, GSD
Ran He
Shiro Meda in Addis Ababa is renowned for its traditional textiles and clothing, also referred to as "Kebele 19," the smallest administrative unit operating at the neighborhood level. This project examines the social and spatial fabrics of Kebele 19 in terms of production, exchange, social and temporal activities.
Kebele 19 is a bounded micro-city by natural and man-made edges. Within the kebele, clusters of buildings and spaces form unique “archipelagoes”. Our proposal brings these islands together with an infrastructural ring on the edge of Kebele 19. The ring upscales the production and exchange of goods; meanwhile it accommodates a range of auxiliary installations to coordinate working, living and playing in the surrounding neighborhoods.


| ARCHITECTURE & URBAN 8 9 CONCEPT MODEL: BOUNDARY AND INFILL
Community-based


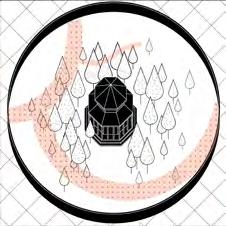
As the major income-generating economy of the neighbourhood, Shiro Meda's textile-making is mainly composed by small scale co-operatives.


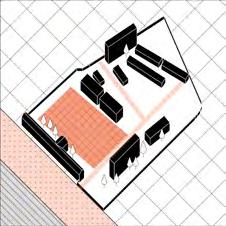




The community is tightly-knit, connected through solidarity associations and various events, and gathering spaces that range from commercial to ceremonial have strengthened community life.
Modern Challenges
Located on the boundary of urban and rural areas, Shiro meda has witnessed the spatial fragmentation, relocation and displacement due to rapid urbanization. Additionally, the community faces sustainability challenges such as low wage, precarious production arrangements, and environmental problems of garbage and water pollutions.



10 11
Kebele 19 Boundary
Entoto Mountain Entoto Road
Shiro Meda Market
Creek
MAP OF ELEMENTS | Bounded Territory, Edges and Infills
Shiro Meda Market
School
Bus Station
Craft Shops
Church Woods
Condominiums
Villa House
Creek Valley
Hospital
Shop House Entoto Mountain
MANUFACTURING RING | A New Infrastructure of Synergies
The goal of the Shiro Meda building design is to transform the community's economy while preserving its cultural identity and environmental sustainability. The design achieves this by establishing two levels of synergies through a new ring infrastructure.


Upper Plan for Producing
Ground Plan for Selling


The first level aims to encourage collaboration and knowledge-sharing between fashion designers and businesses to make Shiro Meda a hub of Ethiopian fashion.
The second level focuses on create a circular economy by repurposing waste and reusing resources to improve the exchange between the community and the environment.
12 13
Collective Working Space
Dynamic Space for Market, Community Activities
The building is designed as a simple and adaptable structure that can be easily reconfigured to suit different purposes. To address the community's needs and environmental concerns, the design includes a flexible kit that contains communal spaces and functional facilities that can be integrated into the production ring.
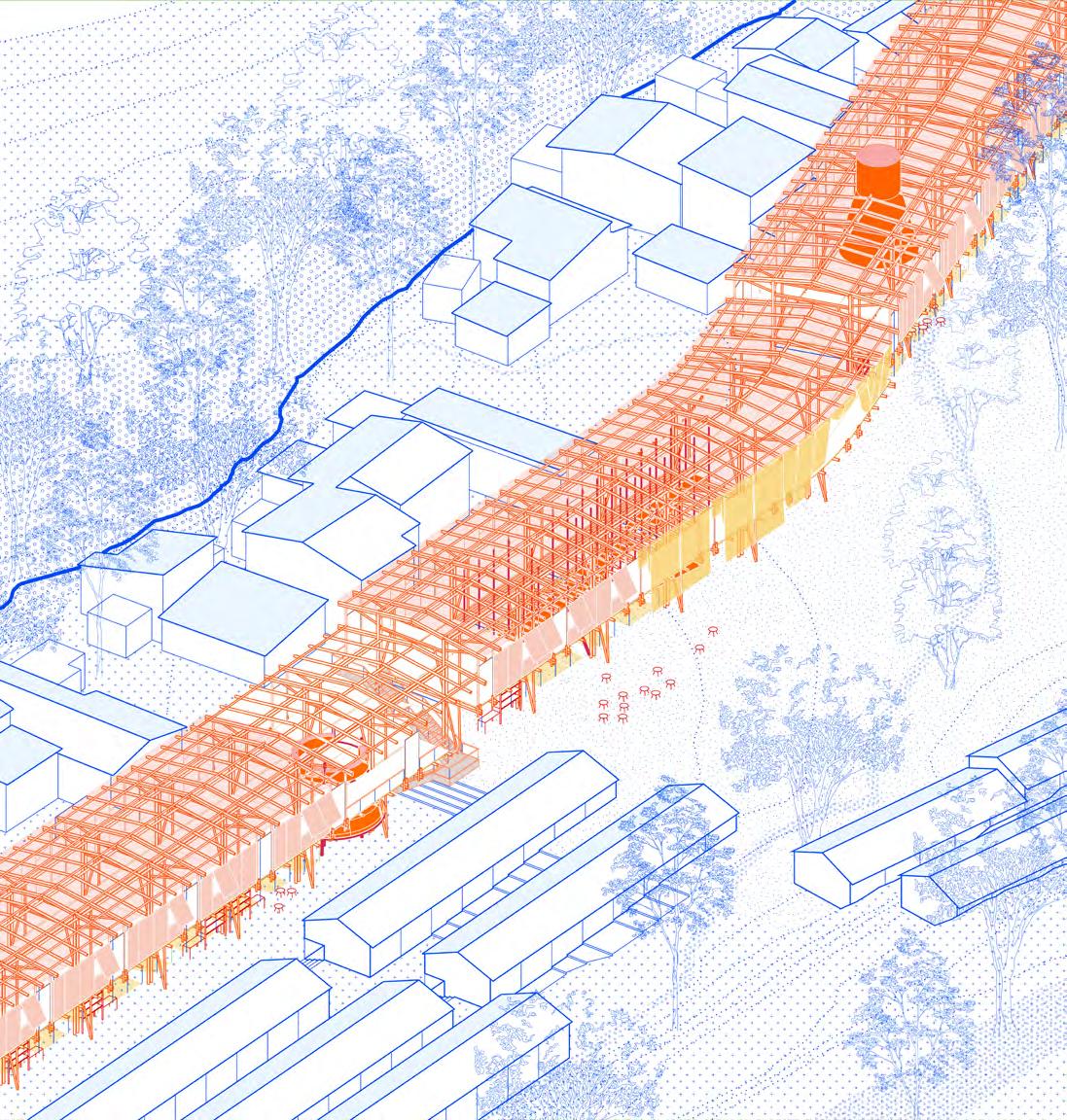

The kit features various auxiliary units, each of which can be permanent or temporary, and the forms are inspired by traditional Ethiopian communal values. The units can be chosen and organized according to the will of the public.
An Identity-forming, Environmental-Friendly Device
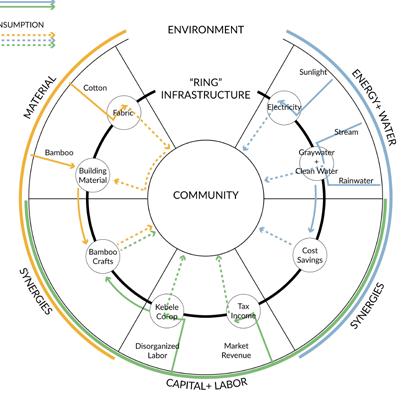

The construction of the ring infrastructure uses both vernacular and recycled materials such as bamboo for the structure and recycled corrugated sheets for the roofs.The design also integrate traditional textiles allowing weavers and sellers to hang their products on the facade and interior partitions. This approach creates a showcase of local production and culture within the architecture.

14 15
MANUFACTURING RING | A Flexible Kit of Parts
Public Participation
Collective Manufacturing
Bathroom + Handwash
Water Management
Bus Station Fashion Show Stage
Gathering Space
Ceremonial Space
Commual Kitchen Recycling Unit







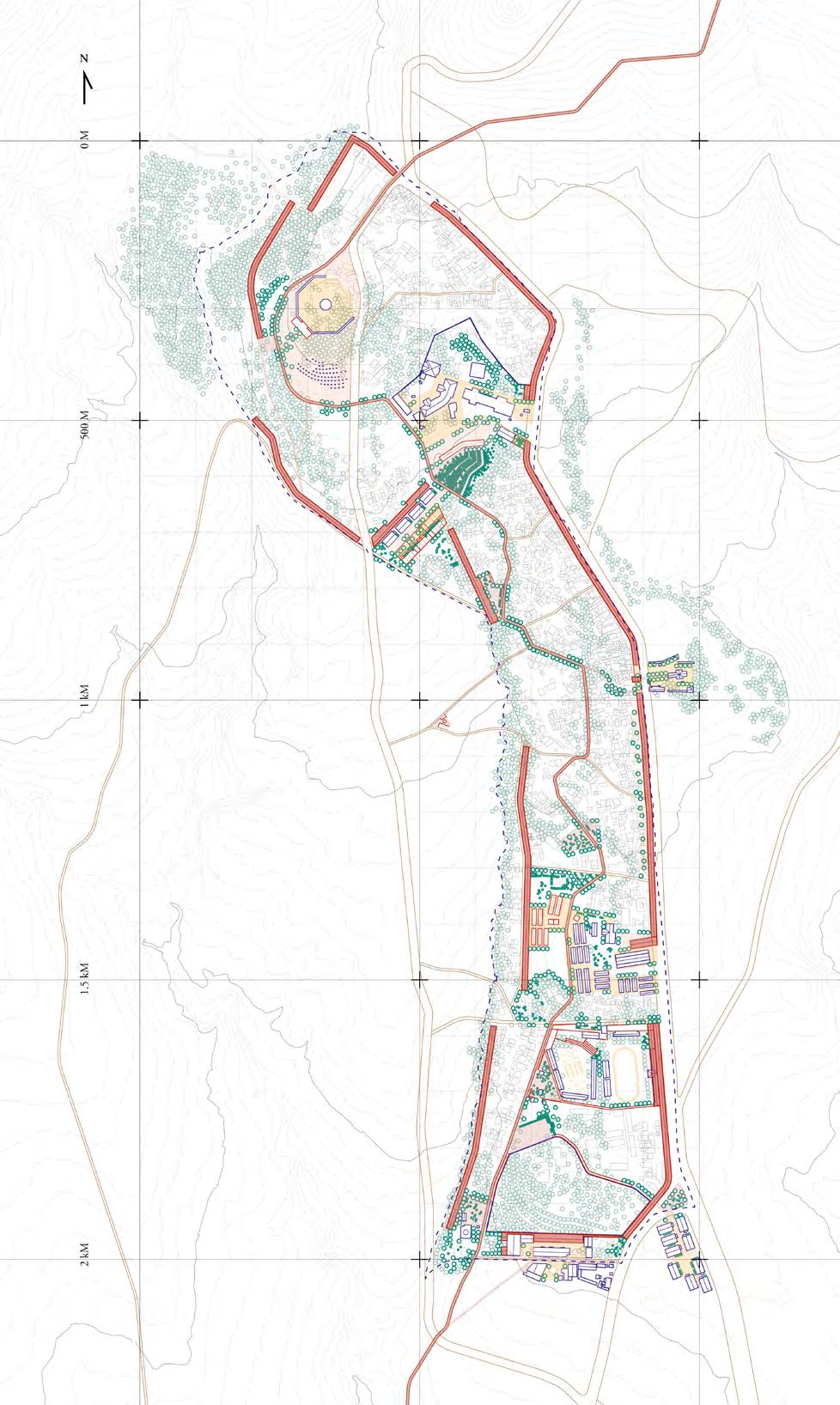
16 17 1 2 4 5 6 7 projection collision breaking transformation addition connection 3
URBAN MAGNETS | Transforming and Connecting Fragments
Magnet 2: School + Daycare
The ring structure will thicken the existing wall outside the existing school building along the Entoto road and use the space to provide daycare for weaver’s kids.
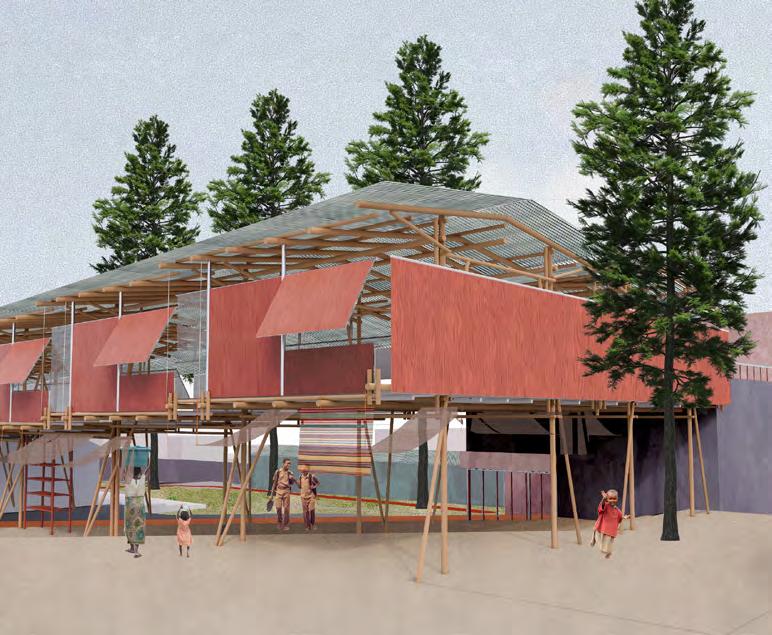

Magnet 3: Shiro Meda Market
The ring will break and connect to the existing market building to extend it into a larger active shopping area across the slope.
Magnet 5: Factory Compounds
The ring will use demolition wastes from other sites to replicate the existing four factory buildings to form a larger courtyard cluster.







18 19
Social Entity of Shiro Meda
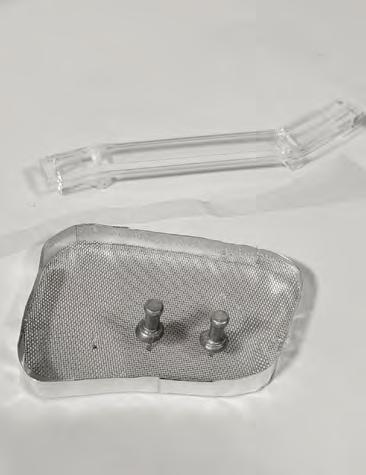
The re-imagination of Kebele 19's urban space challenges traditional urban planning practices by preserving and refining existing urban phenomena, cultures, groups, and communities. The new infrastructure maintains the theme of Shiro Meda and its prized fabric weaving industry, while also improving economic exchanges and promoting sustainability. The design includes a new urban configuration that encourages collaboration and a circular economy, reinforcing Shiro Meda's identity as Ethiopia's center for fabric production and traditional weaving methods. The infrastructural interface allows for a smooth flow of economy and strengthens the values of the community, creating a new age for the weavers and for Shiro Meda.

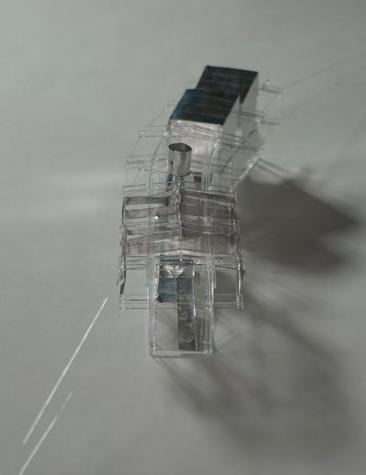

20 21
INTERVENTION | Towards A New Eco-Industrial Landscape of Symbiosis
Development Framework
Clusters + Innovation Network

To promote better exchange and sharing at different scales, the new development decentralises clusters around existing factories with related industries.
They'll coorperate through an innovation network which also connect workers, visitors and residents. Educational anchors link public open spaces , increase the vitality of the external interface, spread the knowledge and raise environmental awareness.
Climate Mitigation
Building as an Edge



The spatial layout of the buildings and landscape will also take into account Iceland’s climate, where the site is cold and windy, with mostly southwesterly winds. It is an important idea in our plan to consider the building as a boundary of each cluster to provide a sheltered inner open space for people.



Additionally the U-shaped building blocks would further block the wind and also encourage people to use the garden more.

30 31
Outreach Center Archive / Library Multi-learning Center Exhibition Visiter Center / Conference
Educational Anchors Courtyard
MASTERPLAN

This planned Resource Park is located at the far end of the peninsula’s southwest corner. It enjoys an extensive coastline and is also the start node of the volcanic geothermal belt on the island. Due to its abundance of natural resources, the park is already home to a number of industries, such as energy production, fish farming and processing, and salt production.
The new development plan explore the different elements existed on the site, on the one hand, the natural landforms, attractions, and unique climate; on the other hand, the human development and movement. It reweaves them into a new landscape of symbiosis and cooperation through interventions of wayfinding paths, micro landscapes, new development clusters, innovation networks and some climate mitigations.
The landscape elements are chosen based on their indigeneity and height. We have placed hybrid variants of larch around the group and along the path to inhibit industrial sprawl and to help shield the site from the wind. Other plants such as purple lupine and sheep sorrel, which are already present on the site and love to grow in the lava fields, will be used to highlight the landscape.
32 33
0M 100M 250M 500M
Eco-Industrial Park is based on the concept of exploiting synergies between industries. There are clusters of industries here that use each other’s by-products and residual products as raw materials. It fosters collaboration among businesses on a shared property to enhance environmental, economic, and social performance. There are functional links between industry clusters for material and energy exchange.



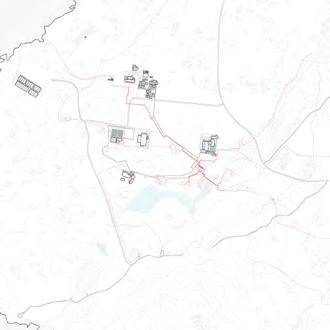

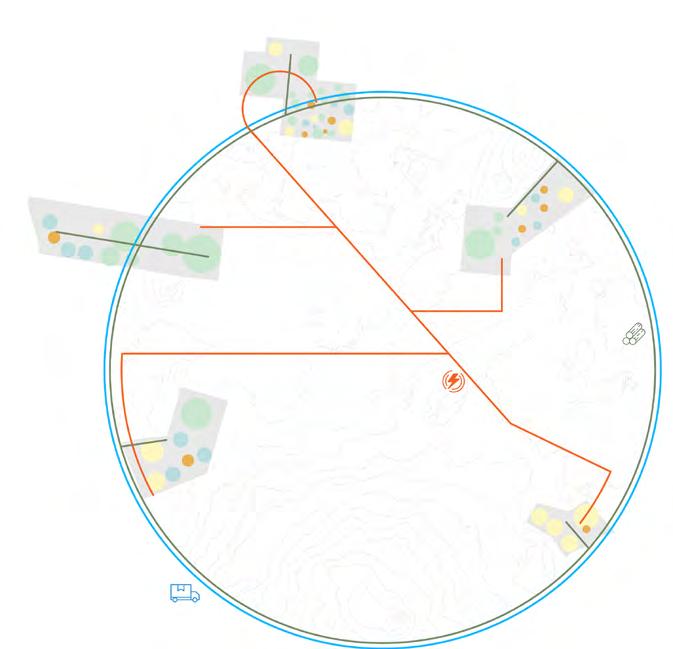

The Eco-Industrial Park has various stakeholders, including Ministry, Energy, Environment, and Food categories. The project will be managed by two municipalities, and commerce, education, indirect stakeholders, economy, and community will become important stakeholders in the future.
The park will be completed in three phases, focusing on the formation of the basic industrial system, adding commercial functions, and research and education-related facilities. The area has potential for industrial development and tourism with a unique advantage of power plant and geothermal resources, achieving a circular economy and eco-industry.
34 35
FEASIBILITY | Energy and Material Flow Knowledge Educational Commercial Public Productional Heat Electricity Water/Material FEASIBILITY | Stakeholder and Phasing Map PHASE 1 PHASE 2 PHASE 3

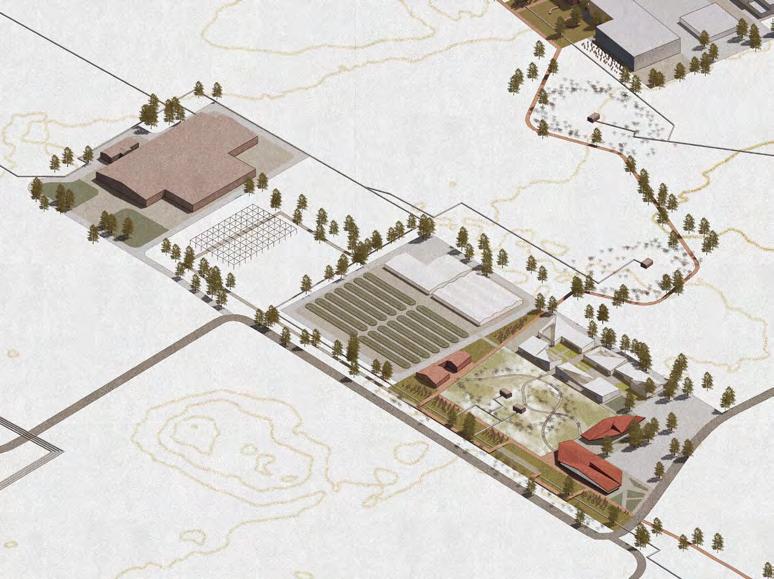




36 37
Pipeline Park
R&D Lab
Indoor Algae Bioreactor
Drilling site Multi-Learning Center
Algae Pond
Fish Drying Factory
CLUSTER A | Fish & Algae Processing
Biofuel Refinery
Greenhouse
Geothermal Powerplant
Exhibition Hall
Science Park
Event Space Geothermal Biotope Lab
CLUSTER B | Powerplant & Greenhouse






38 39 Archive/ Library
Lab
Lab SPA
Processing
Park
Production
Lab
Lab
Center
Market
R&D
Silica Processing Factory Marine Climate
Apartments Waste
Science
CLUSTER C | Silica & Skincare Salt
Factory Geological
R&D
Outreach
Apartment Artist
CLUSTER D | Mineral & Salt Production
[ INTERWOVEN NARRATIVE ]
Site: Instructor:
Time:
Type:

Collabrator:
Nanjing, the Crane City Gate Chuanfei Yu, Chenghui Wang
May - June, 2018
3rd Year Studio, SEU Jiaqi Wang, Yecheng Lang, Xin Li

This project attempts to reponse to a problem begining to take shape around the outer surburban area. New center towns are under expansion in Nanjing's outskirt, while the 4th city wall, which has lost its identity due to the functional decline, goes across these towns and leaves similar green lands that are not in well use.
By introducing a reconnecting system, the project envisions the potential of the green land inbetween sururban city life and historic , which is to act as a media to connect either history and contemporary, or the fragmented residential area on two side of the city wall belt.
A story of a wall is interwined within the narrative framework, which refers to three elements of the hitory, nature, and folklore, to discuss how the language of walls would active the site. Through different forms and compositons, the discussion is practiced on 14 connecters, which offer a place to enjoy daily life and to catch the moments of introspection.
| ARCHITECTURE & URBAN
TRAVERSED STORE
MEDITATION YARD
KRUISPOORT
HANGING TEA HOUSE
INSIDE-OUT CHURCH
PAVILION II
TWIN SCOPES
SIDE
ENDLESS TOWER
PAVILION I
ALL
STAGES
40 41 CONCEPT COLLAGE: ENSEMBLE OF GENIUS LOCI
MIRROR MAZE
City Wall Relic Park and History Museum of Nanjing
STRATEGY | Reconnect the City through Triple Narratives
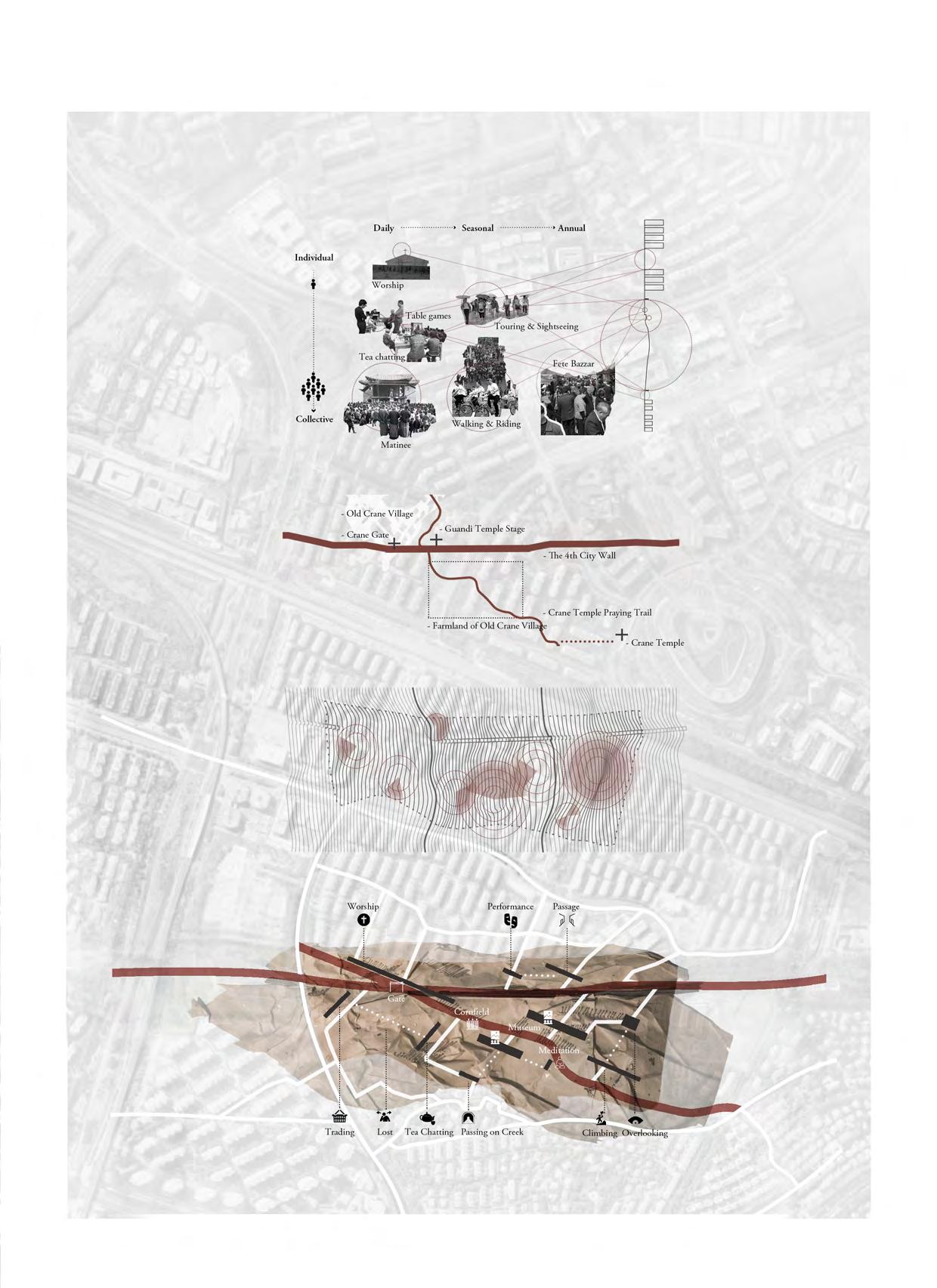

FORK CUSTOMS
Activities and behaviours of local residents and tourists, considering both children, youths, elders, and both past and contemporary, ranging from individual to collective and from daily to periodically
Newroadsystemhasbeenplannedandnewresidentialarea statredtoemergearoundtheoutercitywall.
NANJING'SEXPANSIONSINCE1929
HISTORIC ELEMENTS
The transversed City Wall and a praying trail to the far away Crane Temple, together with other elements have become ruins which are almost invisible and left without anybody’s care.
LANDSCAPE FEATURES
4 types of landscape:
- shallow and narrow
- shallow and vast
- deep and narrow
- deep and vast
NANJING'SOUTERCITYWALL
Theoutercitywallisbuiltingreatrespectfotthenatureand landscapeinNanjing.
Theoutercitywallstartedtobecomepartofcityroadnetwork sinceit'smilitarydefencefunctiondeclined.Butmanygreen landsalongithavebeenleftunused.
THEDECLINEOFOUTERCITYWALL
6 7 8 42 43
1 2 3 4 5 6 7 8
URBAN PROBLEM | Residual Space Along the City Wall
1 2 3 4 5
TYPOLOGY | The Manual for 14 Connectors


As the basic element, Wall has 4 fundamental type of form from the most enclosed to fragmentized to define the circulation of human, the spirit of place. The composition and mutation of these 4 basic types generate the 14 connectors on the site. When occupying different places on site, they create different field domain, considering openness, movement, spatial transition.
The tour of history, folklore, and nature culminates in the largest connector. This main museum relates an inner story that is to get into and out of the city, and then back to daily, within the whole narrative frame, guiding citizens to deeply understand themselves as a man dwelling in the city on a scale of space and time.

Inside-out Church backtothecity TOTHETOWER 44 45
backtothecity
ENCLOSED PARALLEL PENETRATIVE FRAGMENTIZED
Traversed Store All Sides Stage Mirror Maze Endless Tower Hanging Tea House Twin
Scopes Waved Field
Pavilion
TOTHECITYWALL FROMTHEPREFACEPAVILION AXIS I AXISIII AXIS II TO THE BLACK BOX Pavilion II
SPATIAL ORGANIZATION | The City Wall History Museum
PARK MAP | Navigating through the Urban Fabric

46 47
KRUISPOORT HANGING TEA HOUSE INSIDE-OUT CHURCH MIRROR MAZE TRAVERSED STORE PAVILION II PAVILION I TWIN SCOPES ALL SIDE STAGES ENDLESS TOWER MEDITATION YARD
GROUND FLOOR PLAN





III 48 49
Visitors could wander among the trees into the City Wall Museum under the guidance of fragmented walls. Get into the museum of narrator from a big stair and walk around along the walls through four main exhibition halls, then get out of the museum from a long narrow ramp and back to the city again.
CAGED UNDER FOLDING WALLS
I
CLAMPED BY FLOATING WALLS
III






II IV 50 51 SECOND FLOOR PLAN BASEMENT FLOOR PLAN FROM THE CAGE TO THE SKY
II IV
ALONG THE RAMP BETWEEN WALLS
CONSTRUCTION | Relocated Stones back in the Nature
THE MATERIAL
The outer city wall is constructed by stones and soil, partly bricks. It's very different from the inner one, which used official kiln bricks. The roughness of Rochlitz porphyritic tuff brings visual and tactile impression to the constructions on the site.
THE LIGHT
Light reaches the walls of clear sharp form, leaving acute shades outside on the green land, but is gentally invited into the interior from different heights and angles. It will reflect inside on the surface of different materials and create a soft atmosphere.
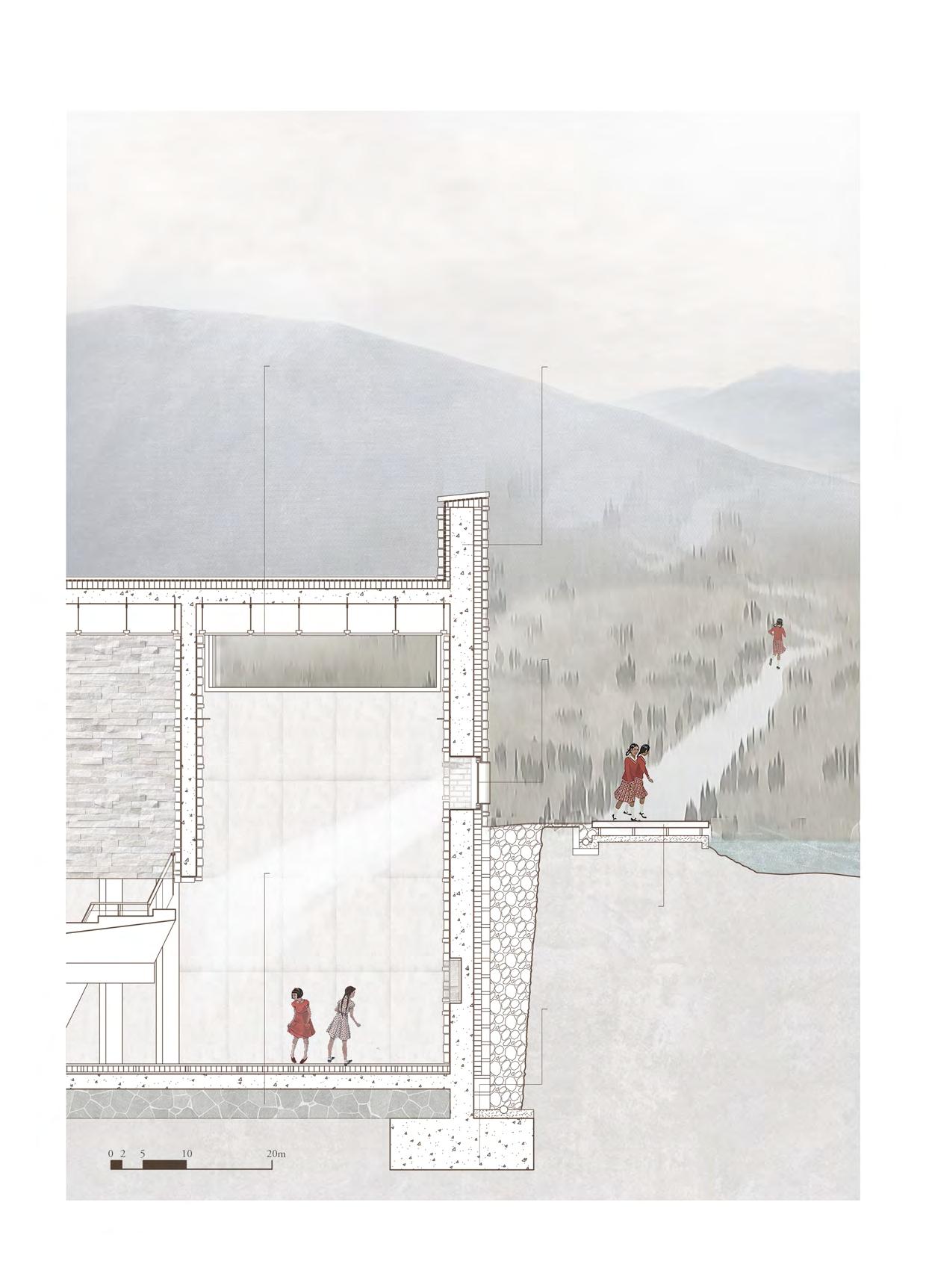
75/1100 mm Rochlitz porphyritic tuff plate
20 mm protective mat with bituminous waterproof sheet
180 mm foam glass
thermal insulation
350 mm reinforced concrete structural beam
700 mm air space

50/1100 mm suspended plasterboard ceiling
Rochlitz porphyritic tuff
3 layers of stone with different cross sections:
85/160 mm, 170/140 mm and 255/120 mm in irregular bond, variable lengths, laid on stainless steel
20 mm air space
180 mm foam glass
thermal insulation
600 mm reinforced concrete
450 mm aluminium frame
40 mm double thermal glazing
50/1100 mm terrazzo plate
150 mm foam glass thermal insulation with 60/150 mm metal stud
20 mm impact sound insulation with vapour barrier
350 mm reinforced concrete
700 mm compact rock bed
150 mm terrazzo plate
175 mm planting soil with leveling layer gravel drainage layer
reinforced concrete building foundation lean concrete with groundwater drain polystyrene filter plate slope backfill with gravel
52 53
By a primal oneness the four - earth and sky, divinities and mortalsbelong together in one.
—— Martin Heidegger
[ FLOWING LANDSCAPE ]
Music Hall on A Micro Urban Terrain
Site:
Instructor:
Time:
Type:

Nanjing, Couple Park
Ruyan Sun
March - May, 2018
3rd Year Studio, SEU

Individual Work
Introspevtive reflections which are liable to stall are helped along by the flow of the landscape.
——Alain de Botton, The Art of Travel
The project responds to a recent call for a new cultural cener to accommodate a formal concert hall for OLA Art Space and additional photography studios for the wedding company in the Couple Park. The Couple Park is a linear green space and cultural venue along Xuanwu Lake which provide excellent view for all citizens.
The new center intends most essentially to offer a chance for every visiters to refocus on the ground, the sky, and the Nanjing City, to encourage human to rethink the relationship between the inner self and the exterior world. Through creating continuous circulations on the peninsula site, visitors are gathered here to wander and stay, connected by different activities distributed along the movement.
| ARCHITECTURE & URBAN 54 55
CONCEPT DIAGRAM: CIRCULATION
SPATIAL ANALYSIS | Elements and Surrounding Impacts
The diagram illustrates the impact of the surrounding in an urban scale in form of points, lines and planes. It highlights some special elements and areas from the perspective of natural and manmade landscape, functional constructions, and relevant urban districts.

VIEW ANALYSIS | Unfolding the View
The unfolded four sides boxes erves as a window to reinterpret the relationship between human and the nature. It opens an view around the peninsular site, decomposing the elements in regard of the ground, middle and sky layers.
56 57 SITE 1 Miles Long Bund C Sun Plaza 3 Inner City Wall A International Exhibition Center 4 Zijin Mountain CBD Area B Wedding Company 2 Xuanwu Lake II Cultural Area depiction of skyline IMPACT AREA of mountains 1km 1.5km 2km 2.5km 3km METRO
MAIN
LINE4
ROAD
LINEAR SEGMENTS AND EXTENDED WATERFACE CONTINUOUS ENCLOSURE FLUCTUANT SKYLINE MASSIVE OCCUPATION OPEN AT GROUND VOID INBETWEEN FLUCTUANT SKYLINE LINEAR SEGEMENTS VOID INBETWEEN WAVING GROUND
TYPOLOGY | View Boxes


PERFORMANCE
ORGANIZATION | Program, Circulation, and Lanscape
Boxes of three different functions are listed here in scales. The most important nine boxes are selected to discuss its space and view. The sections show the manipulation of a series of ways to respond to the view in terms of three levels landscape.

58 59 PUBLIC PHOTOGRAPHY
Hall Professional Photo Gallery
Open
Underground
Concert
Art Studio
Tree Yard Exhibition Hall
Rock Bar
Atrium
Rehearsal Hall Book & Cafe
Merge the Programs Connect the Ciculation Open the View Lift the Volume Converge at Middle CIRCULATION OPENNESS VIEW LEVEL 0 1 2 3 1 2 3
NAVIGATING ON THE PENINSULAR
When people living in this modern society often lost themselves in functionality, and have been out of touch with the nature for long. The new Cultural Center stretches on this peninsular making a connection in the couple park form the north to the south. Its different form from the fragmented ground floor to the continuous upper floor navigates people's body to wander in and out in a interweaved way.


60 61
1 2 3 4 5 6 7 8 9 10 11 12 Entrance Hall Atrium Rehearsal Terrace Costume Room Piano Room Book & Cafe Selfie Frames Underground Rock Bar Professional Photo Gallery Office Room Prop Room Basement 1 2 3 4 5 4 5 6 7 7 8 9 10 11 12 10 10 10 10 9
AND
BASEMENT
GROUND FLOOR PLANS
ATRIUM | Converging Core

In the middle is a converant space for visiters coming from different directions at different heights. People from the north and the south can take a round trip on the second floor's overhanging ambulatory. The third floor serves as a sinkng box above to guide people to overview otherws traversing between the east and the west and outlook the continuous linear scenary.
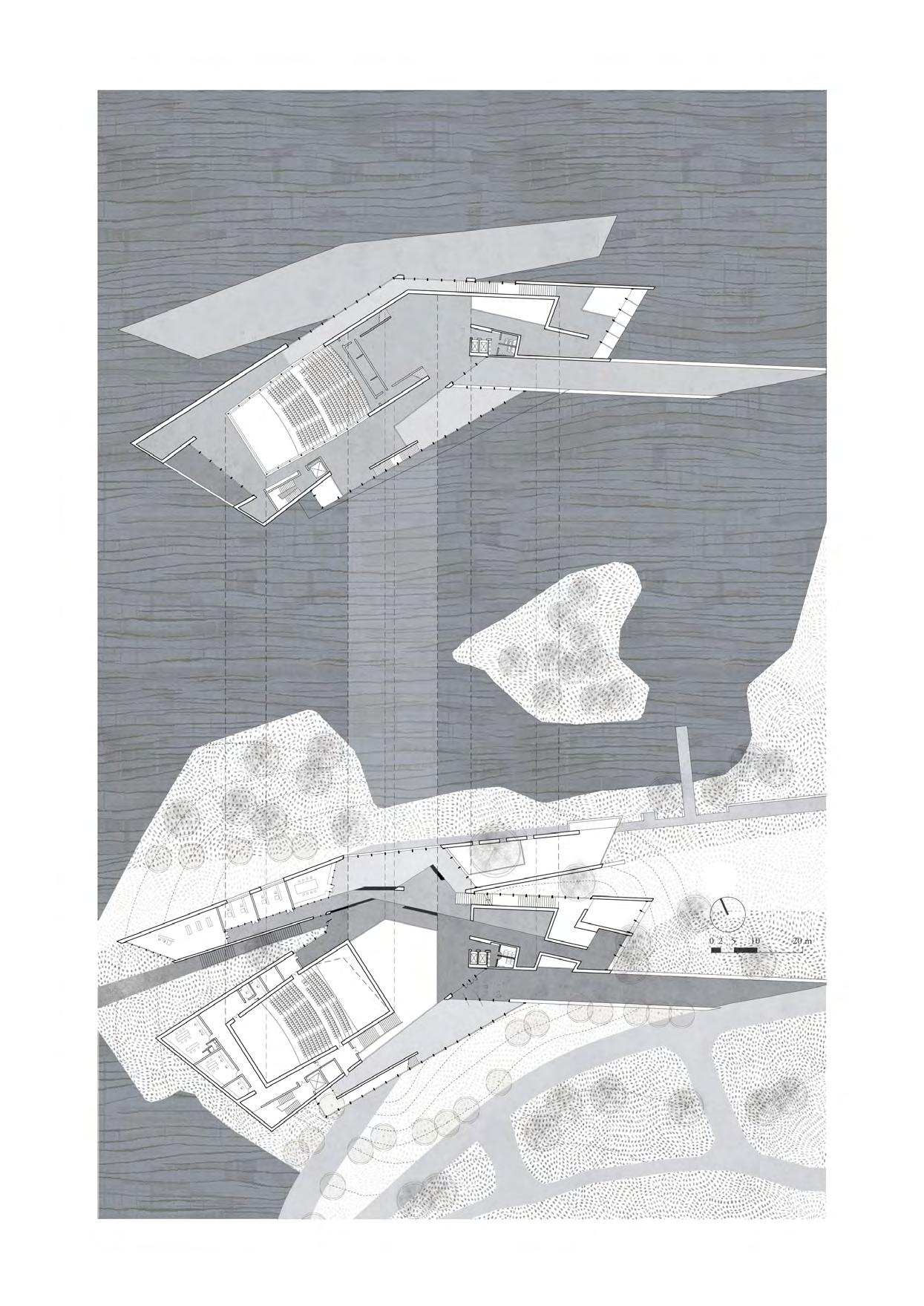

62 63
2 6 10 11 13 14 15 16 17 18 19 20 Atrium Book & Cafe Office Room Prop Room Concert Hall Dressing Room Meeting Room Tree Yard Exhibition Hall Art Studio Long Ramp Rest Terrace 13 2 6 10 10 10 15 14 14 14 16 17 18 18 19 20 6 11 13 18 18 20 20 SECOND AND THIRD FLOOR PLANS
SECTION SERIES | Flowing Views
The view along the site is kepy with both its properties of continuity and fragmentation. The form and space of the new Cultural Center aims to encourage visiters to perceive these
properties. As is showed by the sections, the openness to the view varies through the space and also shown on the elevations in between three tube shape volumes.


64 65 B A 1 2 3 4 5 6 7 8 9 10 11 C 1 2 3 4 5 6 7 8 9 10 11 B A C
A-A SECTION
B-B SECTION C-C SECTION

66 67
[ GARDEN COLLECTIVE LIVING ]
Community Regeneration in the Changing Urban Morphology

Site:
Instructor:
Time:
Type:
Nanjing, Xiaosongtao Block
Li Bao, Marco Trisciuoglio
September - November, 2018
4th Year Studio, SEU joint with POliTO Individual Work
The project tries to improve the contemporary living situations under great changes that have been taken place since 1927 in Xiao-Son-Tao block which is the example of the 20th century planning of Nanjing. As the urban density increased, buildings have been integrated into a bigger volumn or accumulated to a chaotic labyrinth. The vacant area, which had the potential to be positive collective space, has become residual space in passive use. Meanwhile, the houses inside have been occupied by native residents and low-coming labours in bad living conditions.
In this project, common elements are being observed and collected on the site to better understand the contemparory living under urban morphological transition. New housing types are reorganized to construct a kind of gardens-incity according to the implicated order discovered inside the chaotic state. It aims to create a more harmonious collective life between native residents and renters.
Remaining objects are kept as the focus of restriction; movement guides according to original routes as an order that could lift the restriction; yards are inserted by privacy to activate residual space; connections would regenerate collective memories by creating public terrace, green area or entrance stairs.

| ARCHITECTURE & URBAN 68 69 AXONOMETRIC OVERVIEW: A CITY INSIDE THE CITY
ANALYSIS | Layers of Residential Fabric
As the comparison between 1929 and 2019 shows, the site witnessed its smaller division of property rights and increased density. The original central green farmland has given way to residential and commercial use.

OBSERVATION | Collective Dwelling Senarios
70 71
PROPERTY ATTRIBUTION DENSITY CHANGE HISTORICAL BUILDING
TYPE A TYPE B
WINDOW COURTYARD STAIR CORRIDOR ROOF
Symmetric organized tube easier for renting to workers.
Centripetal organized cube better for multi-generation families.
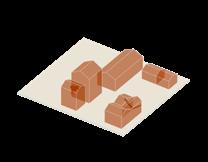



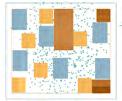


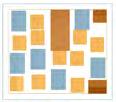




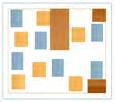
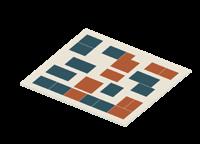

72 73 6 7 4 5 5 5 PARAMETERS Story Height Story Number Roof Height House Number TypeA Number:countA TypeB width:countB Correlation Factor Redline:factorRL Between:factorBTW South-North Distance:xD East-West Distance:yD Attraction flow size Repulsive Edges houses:line_charge Attraction Points Attraction1_ Yard:charge_01 Attraction3_ Terrace:charge_02 Attraction3_ grassland:charge_03 Type Dimension TypeA width:aw TypeA height:ah TypeB width:bw TypeB height:bh INITIAL STATE VARIATIONS REMAINING Logical Formula: S = So+V*t V = Vo+a*t DISTRIBUTION COURTYARDS CONNETIONS
Collectivism Jewelry Worshop Pastry Shop Flower House Street Stores Working Studio Communication Area Living Room 1 2 3 4 5 6 7 1 6 7 4 5 1 1 3 2 4 4
GENERATION | A New




74 75
COMMUNAL SPACE | Connected Terrace
COMMUNAL SPACE | Reconstructed Activity House

76 77 WALL CONSTRUCTION 20 mm Plaster 40 mm Mineral render undercoat 200 mm Mineral wool thermal insulation on grid of 200×100 mm battens 40 mm Wood-based board plywood, vapor proof 300 mm Total ROOF CONSTRUCTION 25 mm Slates 30 mm Ventilated cavity 5 mm Waterproofing/covering layer 60 mm Mineral wool thermal insulation 30 mm Vapor barrier 50x70 mm Battens 220 mm Total FLOOR CONSTRUCTION 25 mm Wooden floorboards 75 mm Impact sound insulation on grid of 75×50 mm battens 170 mm Ribbed concrete slab 30 mm Wood-cement particleboard 300 mm Total
[ MOTION / MEDITATION ]

Reconstructing Jiangnan Village, Programming Motorcycle Club

Site: Instructor:
Time: Type:
Hangzhou, Shilin Town, Xiling Village Ming Ge, Bin Tang
Spring 2020
Thesis Design, SEU
Combined with the valley terrain, the building adopts an east-west pattern. With the fall of the terrain, the building extends into the north arena, and the east and west parts are scattered to form an opening towards the south mountain.

1 Fuxi Road
2 Racing track
3 Village road
4 Camping site
5 Parking
6 Trail
MASTERPLAN | Land Partition Strategy
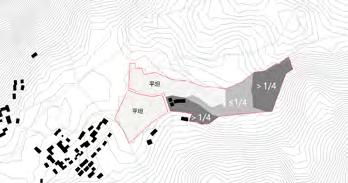

Site Area: 30300
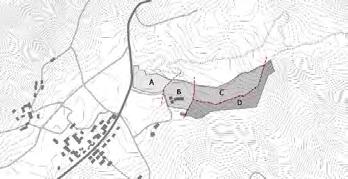
Building Area: 2750

Floor Area Ratio: 0.75
Parking Capacity: 20
ANALYSIS | Land Use and Transport
Slope Gradient Ecological Conservation Village Transport
| ARCHITECTURE & URBAN 78 79
2 3 4 6 5 1





80 81 8 9 10 11 12 13 14 15 15 1 17 16 18 19 20 21 22 22 18 1 Racing Entrance 8 Temporary Parking 9 Racing Track Start 10 Run-up 11 Recreational Track 12 Village Road 13 Parking 14 Motorist Activity 15 Salon & Stand 16 Main Entrance 17 Reception 18 Hall 19 Washroom 20 Storage 21 ER 28 B&B Suite PLAN | 1.5m Main Etrance Level View in Motocycle Racing Salon
Activities
SECTIONS | Interaction between



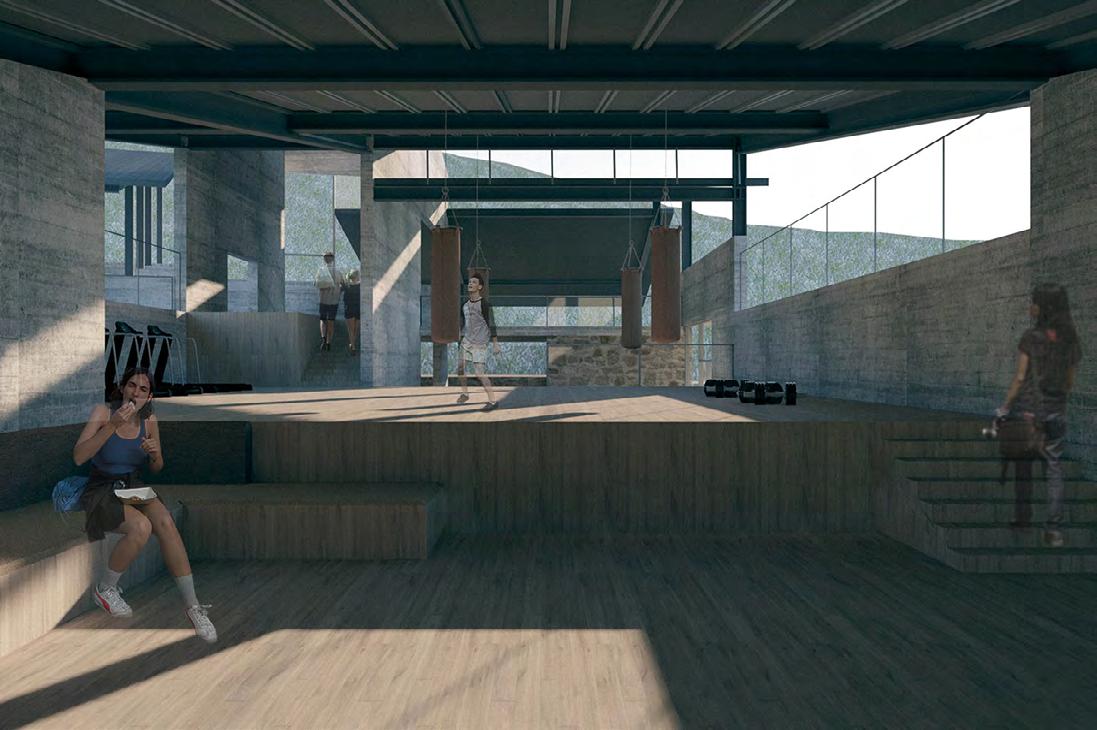
82 83 9 8 11 12 23 14 24 26 26 29 28 28 28 27 25 30 19 8 Temporary Parking 9 Track Start/End 10 Run-up 11 Recreational Track 12 Village Road 13 Parking 14 Motorist Activity 19 Washroom 23 Fitness Center 24 Camping Market 25 Observation Tower 26 Yoga Room 27 Restaurant 28 B&B Suite 29 Linen Room 30 Kitchen
| 5.5m Traversing Level
| Structure and Detail
PLAN
CONSTRUCTION
Light Steel Roof
Light Steel Frame
Concrete Base
View in Fitness Center
TOPOGRAPHIC CONSTRUCTION


In the building, the auxiliary space and the observation tower are used as two weights, respectively lifting the grandstand upward on the north side, combining the garage and the track below, and pressing the entrance hall down into the mountain on the south side. On the main elevation, the event space and fitness hall in front of the grandstand can feel the surrounding environment seeping into the mountain landscape from above. As for the concrete structure construction, metal roof, light steel structure is used to respond to the sky, concrete to respond to the middle, rough stone platform to respond to the ground; The existence of the tower makes the material and construction also have a center of gravity, the structure of the high and low slope roof drainage treatment.


84 85
Site: Instructor:
Time:
Type:
Collabrator:

[ BROCADED NATURE ]
Urban Periphery in Flux
Boston, Westwood Peter Rowe, Fu Yun Fall 2020
STU-1221 Ex.2, Harvard GSD
Li Haimei
The transit hub of surburban Westwood presents a paradoxical coexistance of natural and artificial where the continuous commute often break the natural connection. To create a harmonious habitat for humanbeings and animals, we proposed an adaptive framework system attached to the transit lines: it consists of the road elements paralleling with the topography, and the green corridors reconnecting the forest parcels. Basing on the framework, buildings and plants can be configurated flexibily on the plots and woven into an earth tapestry.
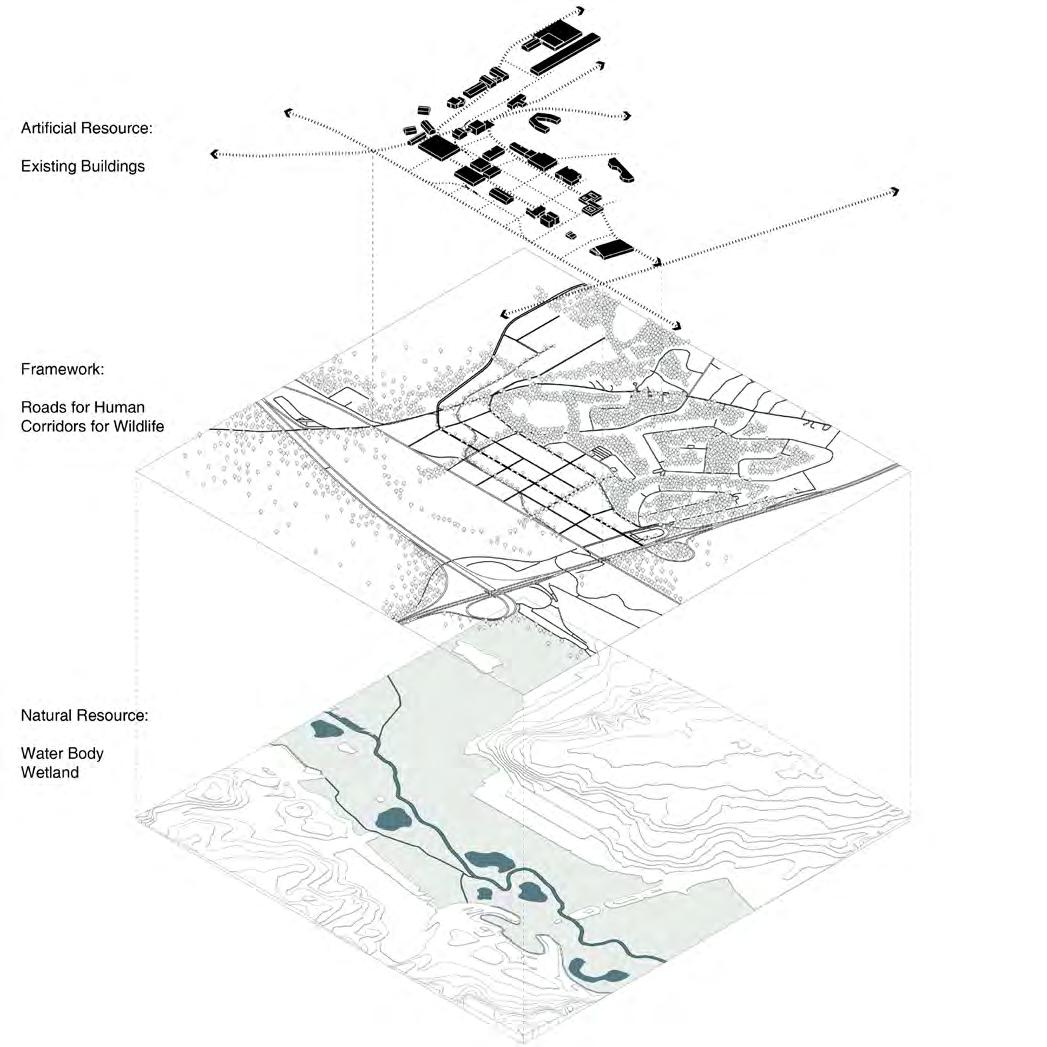


| ARCHITECTURE & URBAN 86 87
ANALYSIS | Natural Patches in Boston
STRATEGY | Typologies and Framework STRATEGY | Phasing and Programs















Plot
Transit Station + Women's Health Care Center + Pocket Park Bridges vExtension With Waterfront Retreat Wholesale Market + Food Outlet + Greenhouse Collective Living + Shared Office
88 89
Typologies Natural Framework Typologies Building Renovated, Reproposed and Remained
Anchor Buildings


 Anchor Buildings along the Reused Railline
Anchor Buildings along the Reused Railline
90 91
Low-rise Townhouse & Home Farm
[
TOWARDS THE EMPIPHANY ]
Extinction Museum of the Astroni Crater in the Heart of Naples
Site: Time:
Type: Collabrator:
Italy, Naples Jan, 2023
YAC Young Architects Competitions Zexu Chen



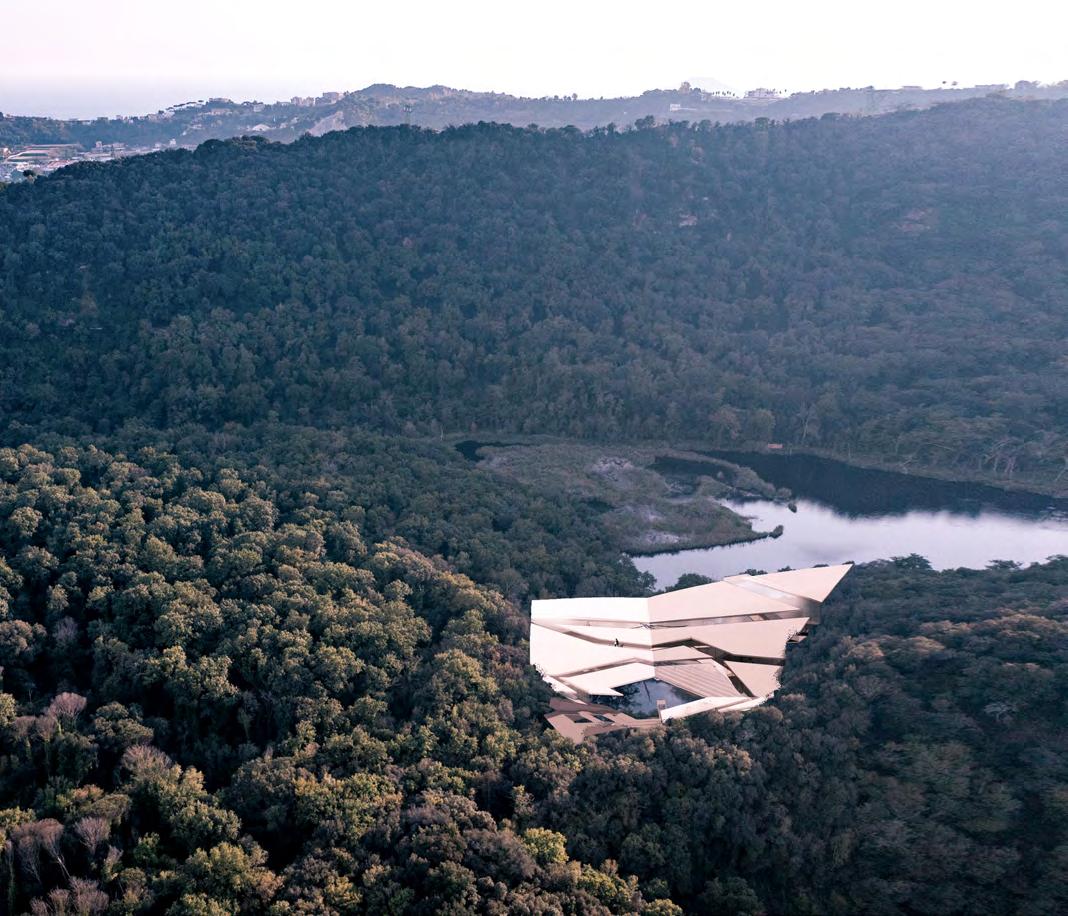



Ground Floor Plan Underground
Plan Sky Ramp & Wedge Gallery View Waterfront View
92 93
Crater Birdeye View
[ UNDULATION ] Immersive Public Art Installation

[ ANOTHER ROOM ] Dwelling Furniture
CAVE CHAIR FOR KIDS | Furniture Prototype for Kindergarten
INTERACTIVE MODE | Move, Rotate, Undulate



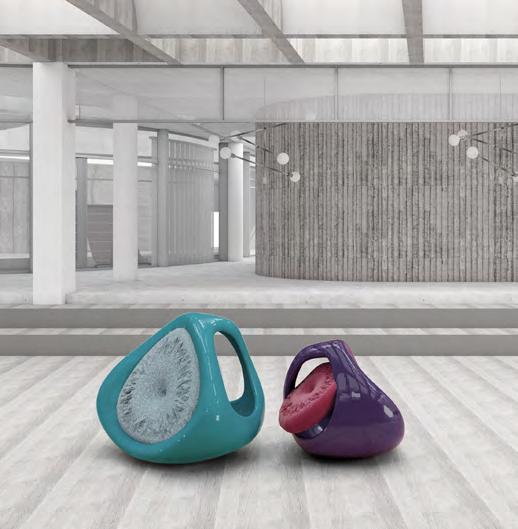



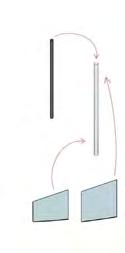






FRAMING CABINET | Furniture Prototype for Camerich Company * during internship at ZAO/standardarchitecture



 electromagnet reflector pipe transparent panels
electromagnet reflector pipe transparent panels
95 94
rotated by hand magnet attraction
Collabrator: Gan Liu
ZAO/standardarchitecture




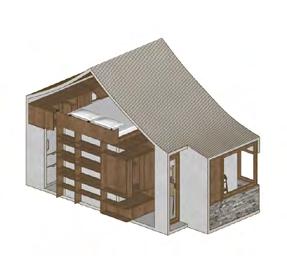





Yu'er Hutong Social Housing, Beijing

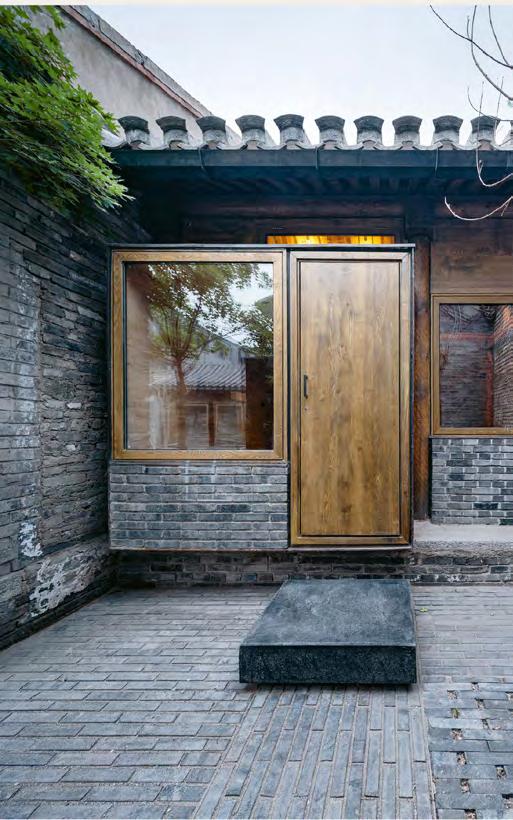
| PROFESSIONAL WORK 97 96
Service Core Typology Research
Facade & Section Research
"Hutong Metabolism", Published by Architangle, 2021
Photography of Courtyard
Photography of Unit Entrance
ZAO/standardarchitecture
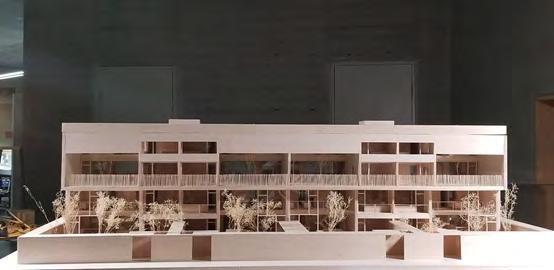
Rizhao Housing
Elevation Material and Construction Detail Research
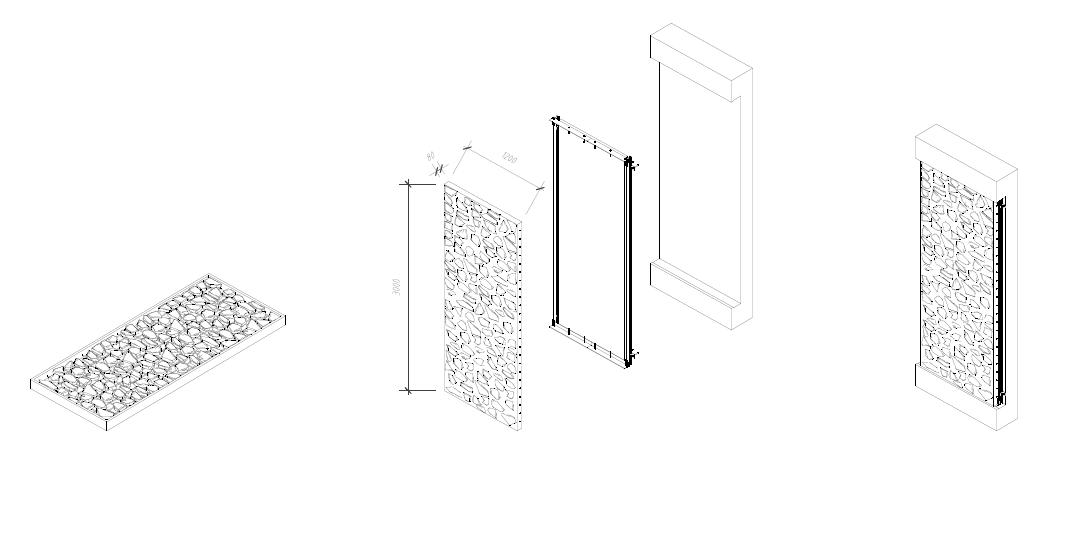
1:30 Final Model (Group Work)
North Facade Research


| PROFESSIONAL WORK 99 98
Floor Plan Assistance
Ground
SASAKI Shanghai Office


Nantong Shanghu Innovative District Design








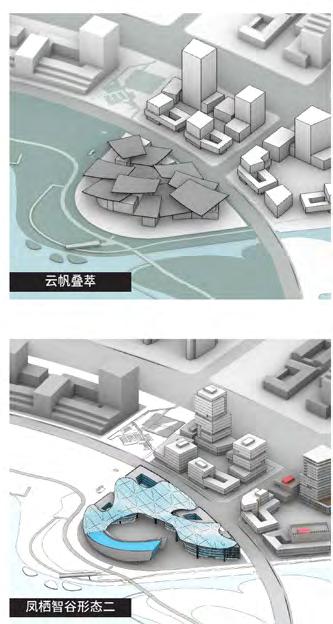


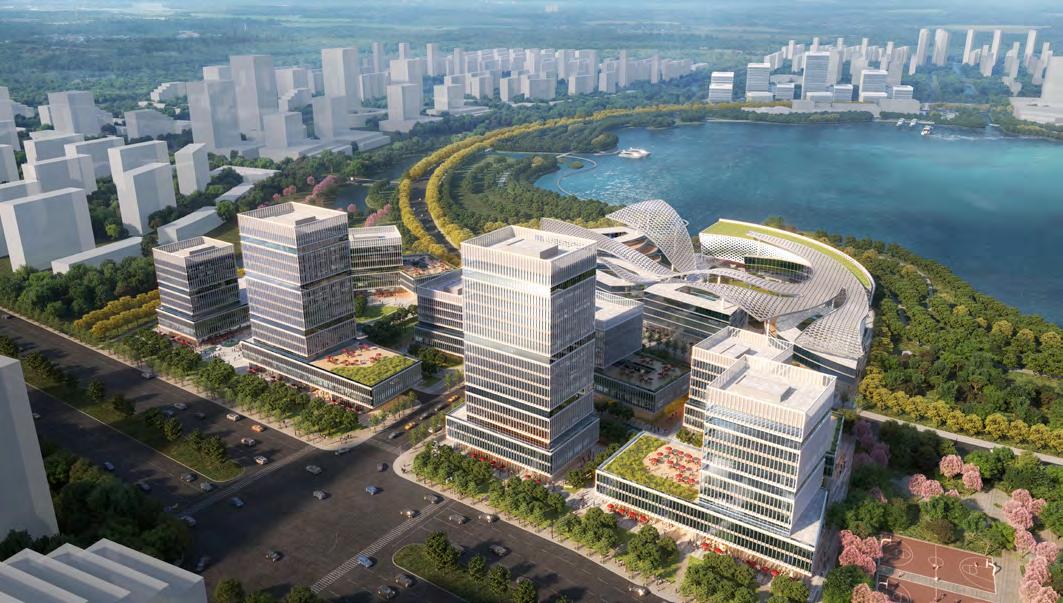
| PROFESSIONAL WORK 101 100
East Cluster Massing Research
Design Option Comparison
Service Apartment Massing & Layout Research
Residential Typology Research Facade Research
Shanghai Baogang Central Steel Park
Surrounding Area Landscape Design
South Core, East Lake of Wuhan Optics Valley Urban Design
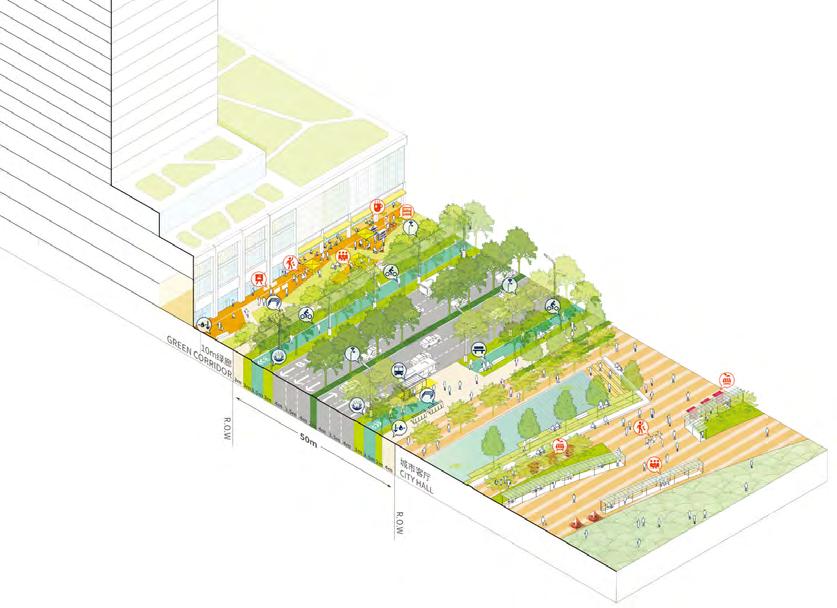


| PROFESSIONAL WORK 103 102
Architecture Facade Design
Architecture Facade Design
Axon Diagram Drawing























































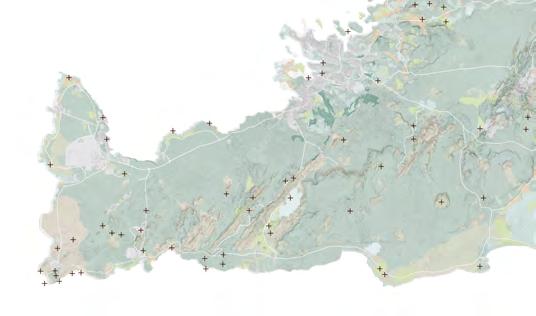







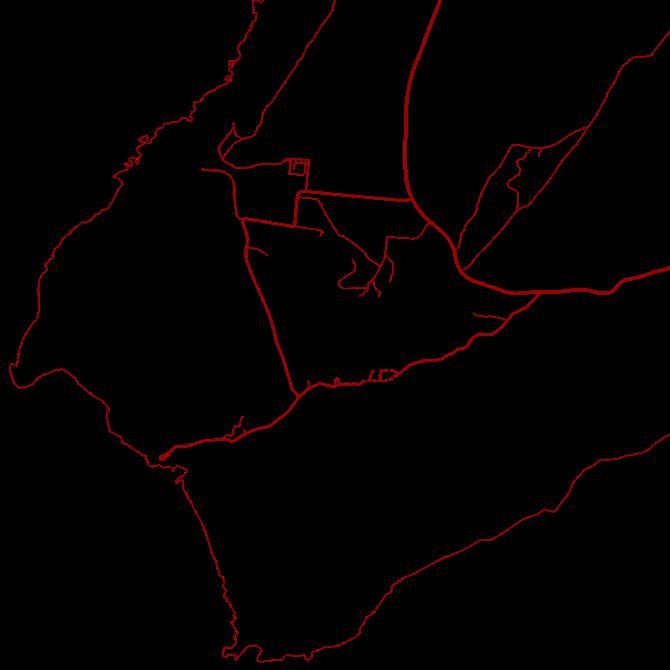
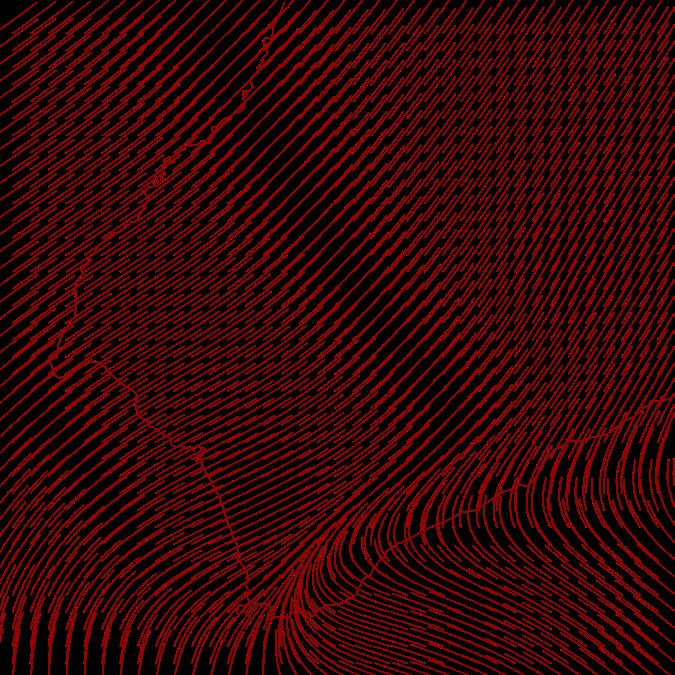





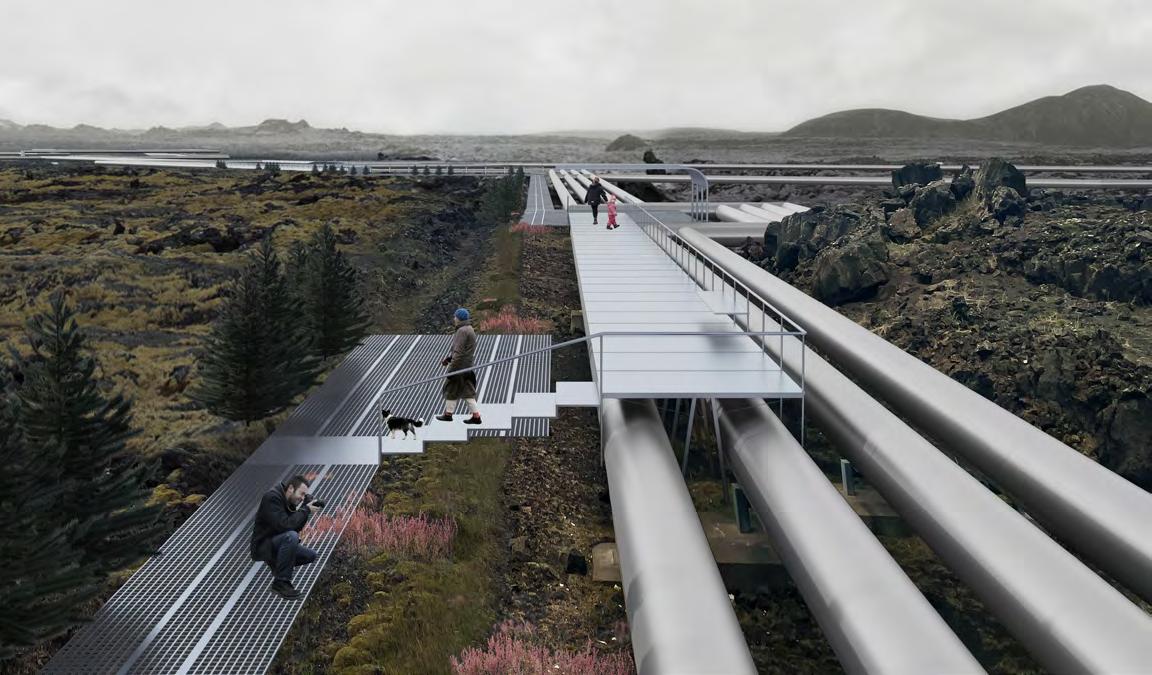
































































































































 Anchor Buildings along the Reused Railline
Anchor Buildings along the Reused Railline























 electromagnet reflector pipe transparent panels
electromagnet reflector pipe transparent panels































