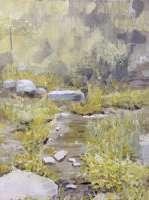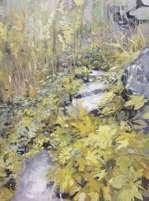PORTFOLIO OF JIN RUOXI
Selected works 2016 -2023
University College London, Bartlett School of Architecture
Master Degree of Architecture and Historic Urban Environments, MA
Tel: +86 18636877827
Email: 843398383jrx@gmail.com

Selected works 2016 -2023
University College London, Bartlett School of Architecture
Master Degree of Architecture and Historic Urban Environments, MA
Tel: +86 18636877827
Email: 843398383jrx@gmail.com

Type: Buro Ole Scheeren - Landscape & Interior Design Project
Project manager: Yuzhen
My work : Construction Documzentation
Location: Xian, China
Year: 02/2021
My responsibility
As a member of the landscape design and interior design team, I participated in the interior design and landscape design of Xi'an Andaz Hotel.
The main space includes lobby, corridor, "green box and other parts.
The main content is pre-conceptual design and layout planning, modeling, rendering, etc."
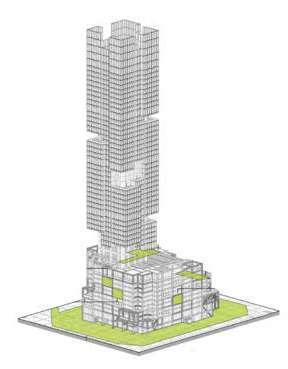
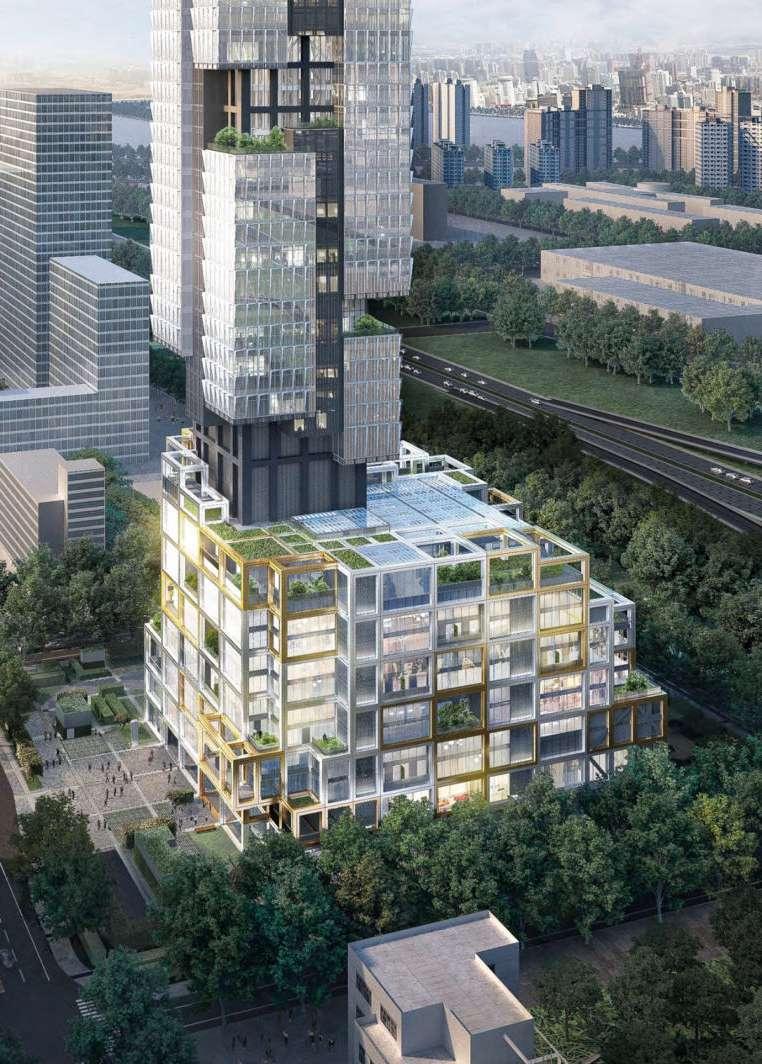
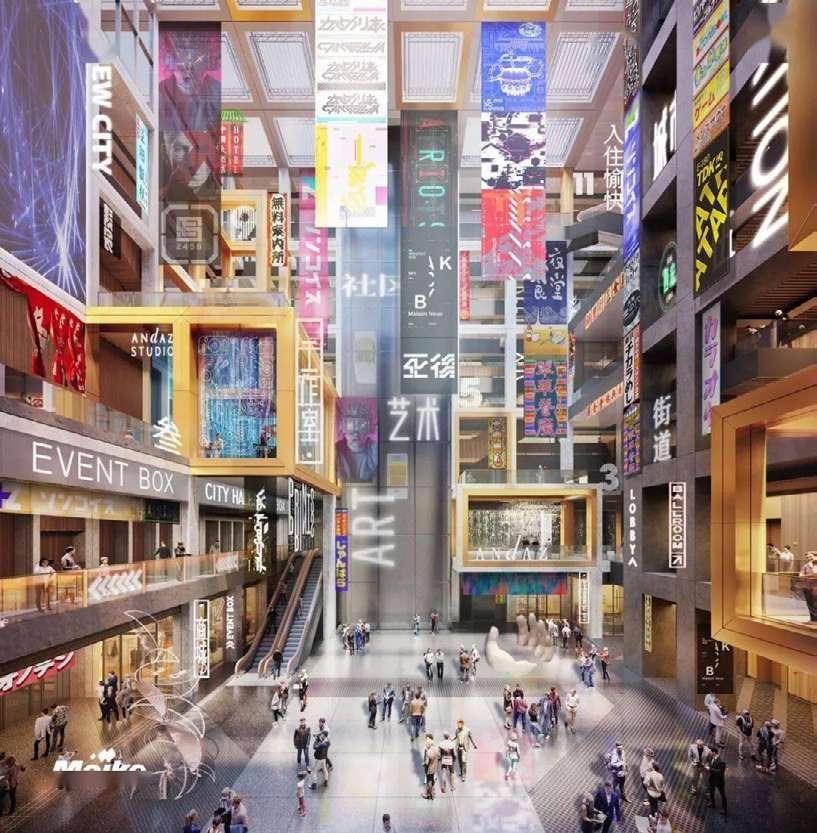
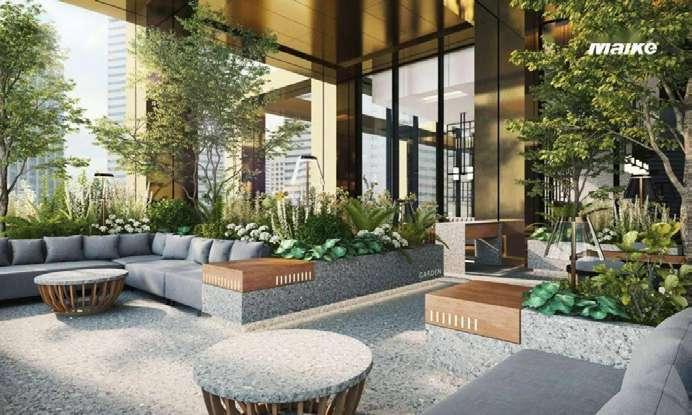
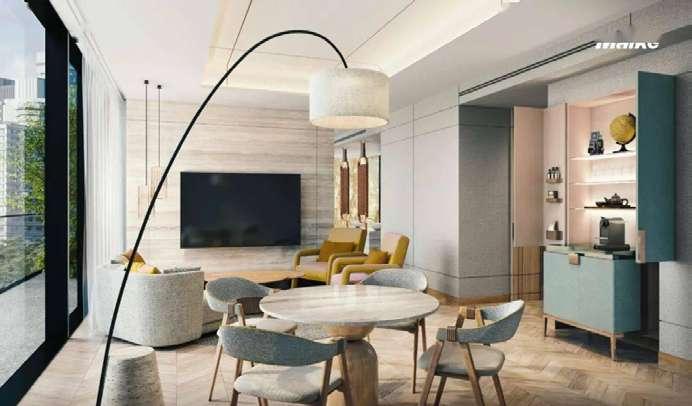
The core of the design of Xi'an Andaz Hotel is to integrate the natural landscape into the city and apply the beauty of curves to bring tropical gardens into the northern cities.
We designed four green landscape boxes. They were given different themes, using tropical plants and metal furniture materials, hoping to convey the passion and vitality of young people
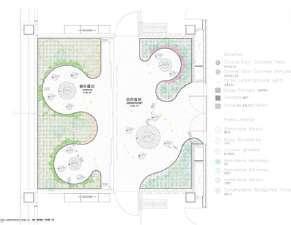
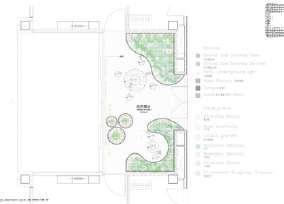
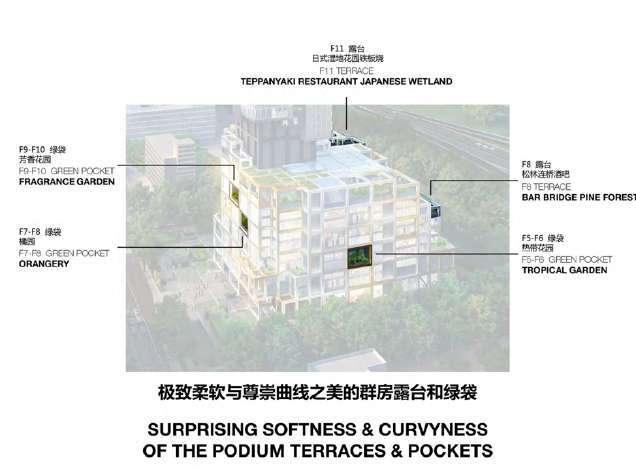
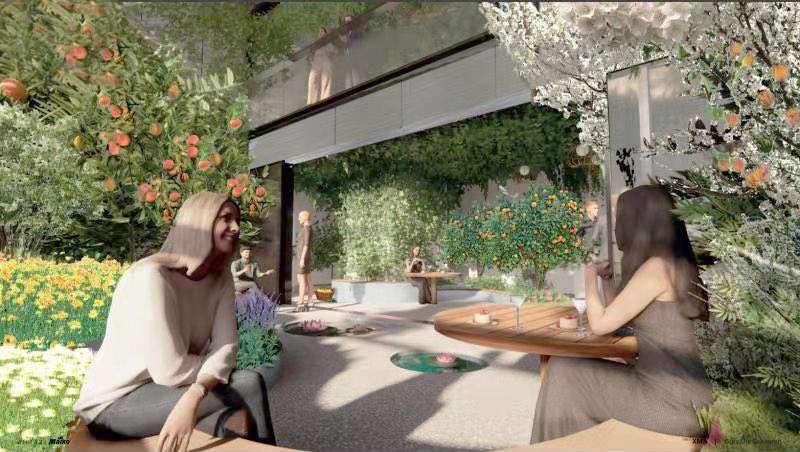
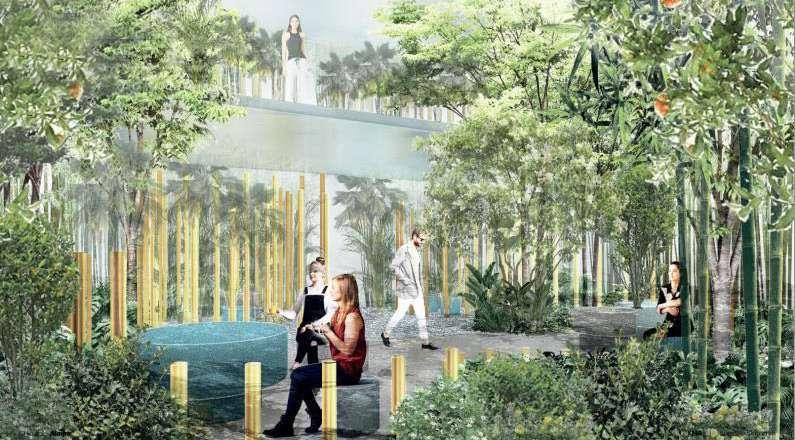
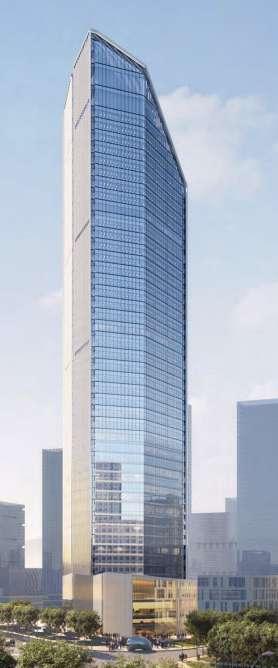

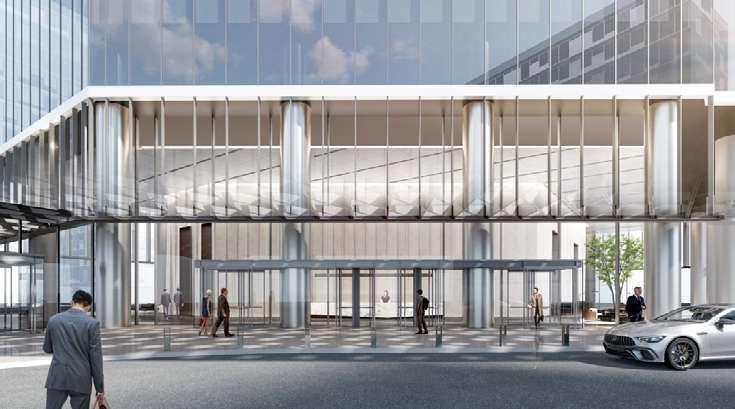


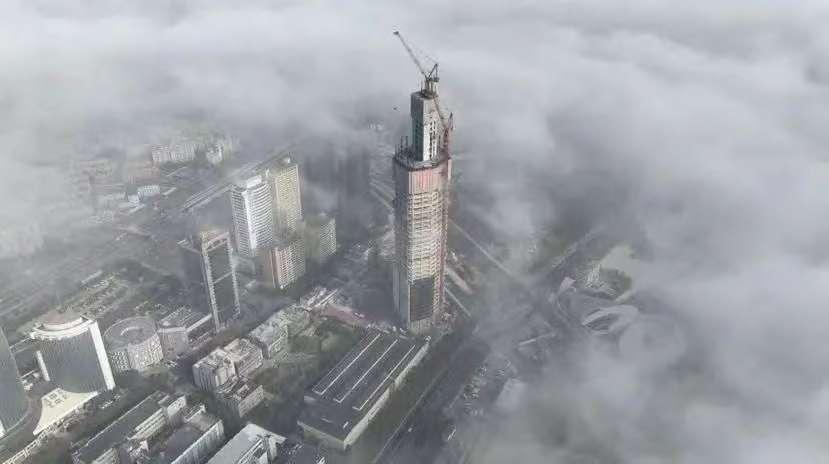
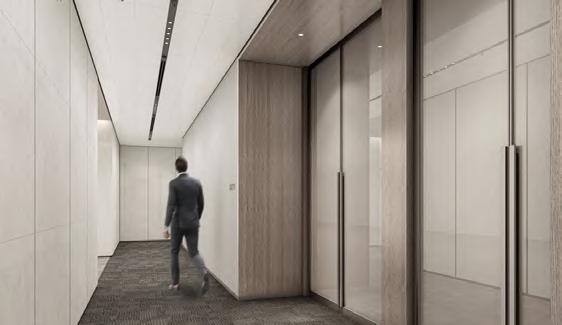
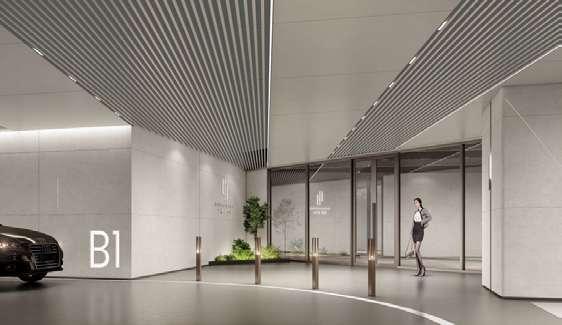
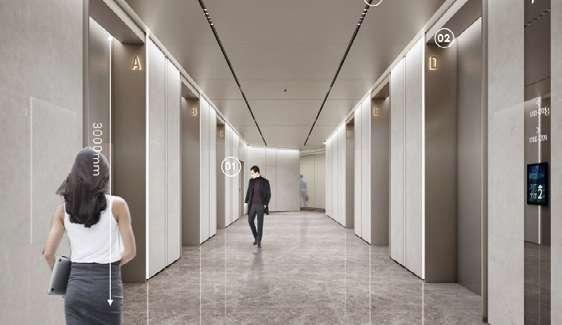
Project Manger: Mattias Lassen
Project Member: Jingwen Jiao, Ruoxi Jin.
Introduction located in Yancheng, Jiangsu Province, based on the original site of the auto factory for adaptive transformation and intelligent upgrade, including the design of the car delivery center (VIP glass tower), car showroom, visitor center,
My main work in this project was the conceptual design stage of space,
VIP glass tower, exhibition hall, visitor center, office Layout, space modeling, material selection and material table quotation, furniture and soft installation selection. The concept and graphic design of this project took 4 months.
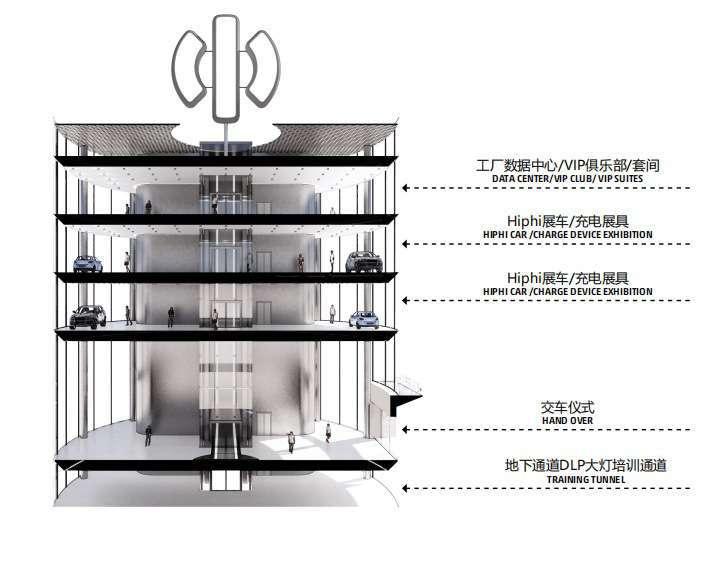
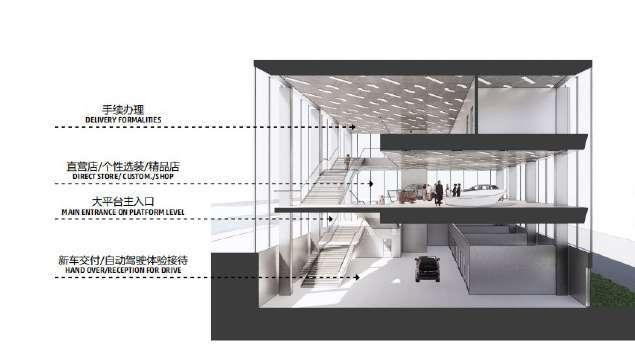
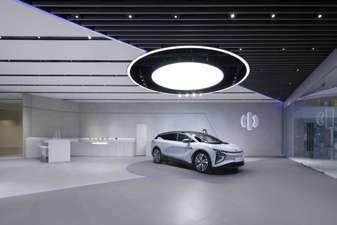
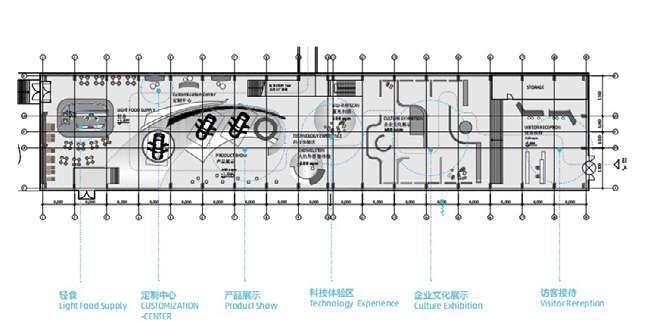
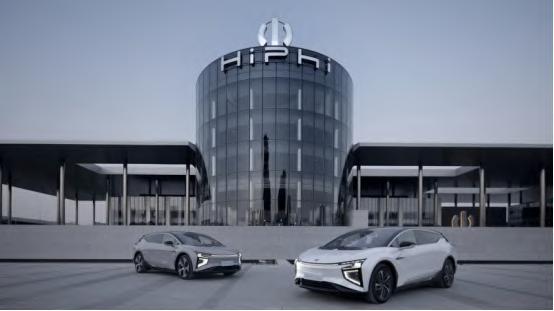
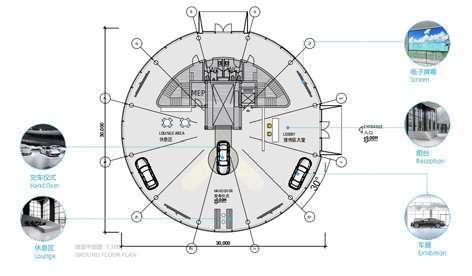

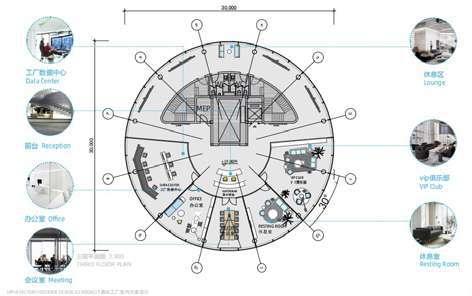
苏州观前街有熊酒店
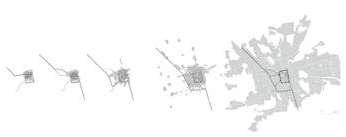





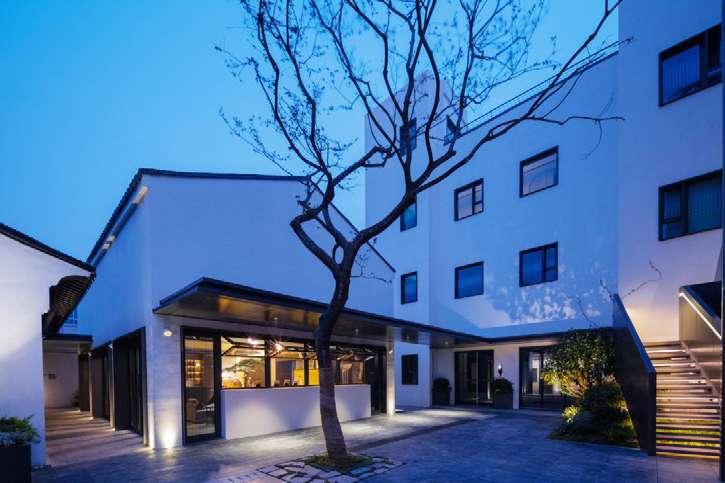








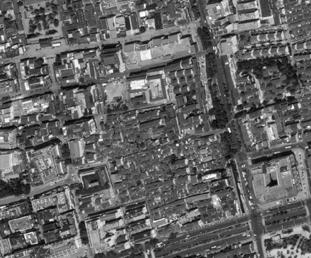
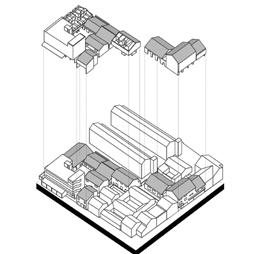



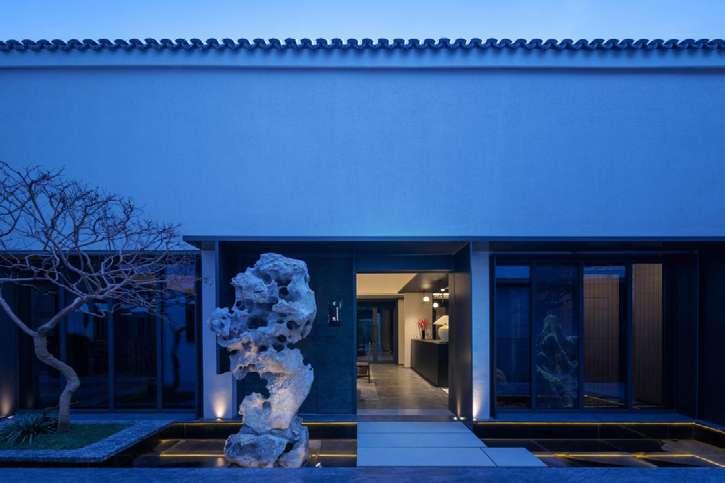
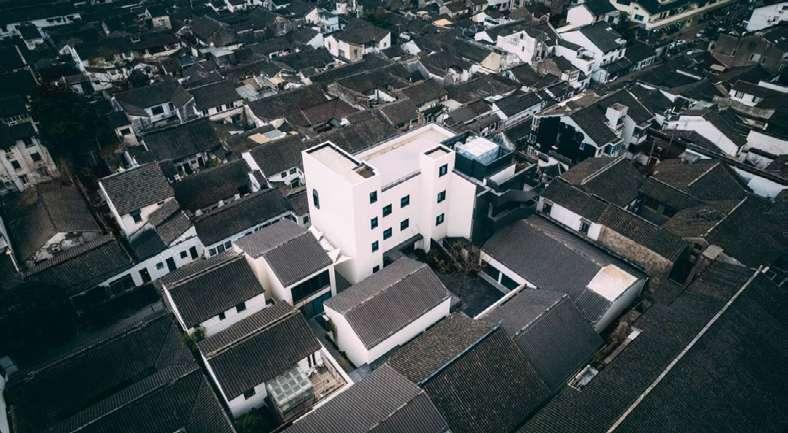
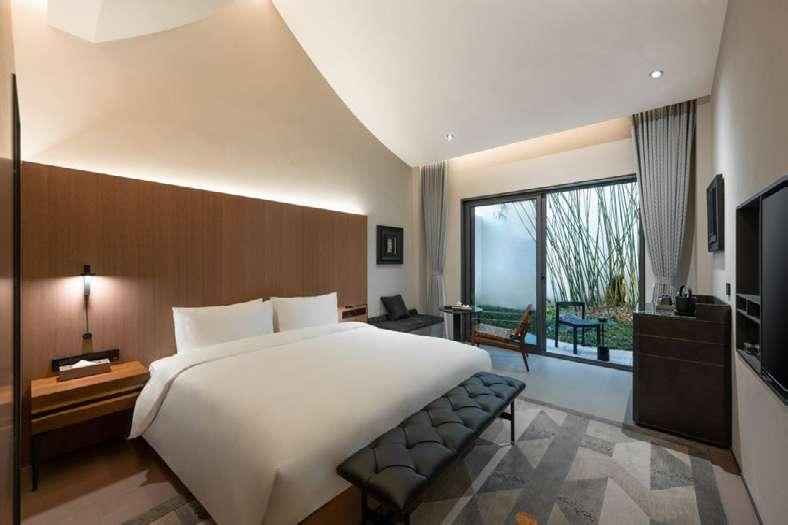
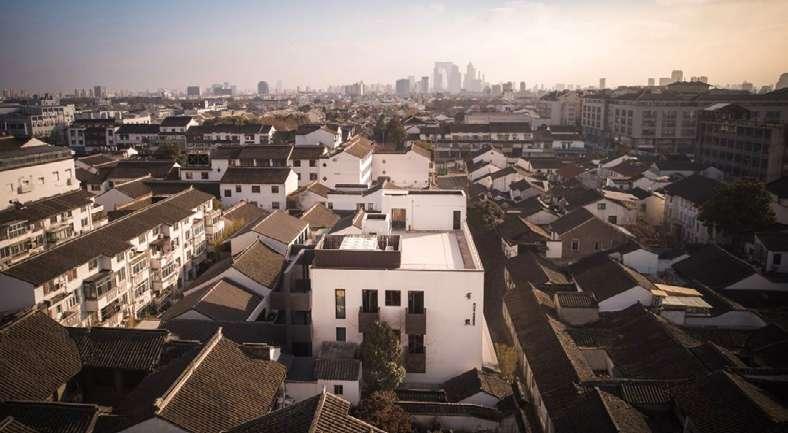
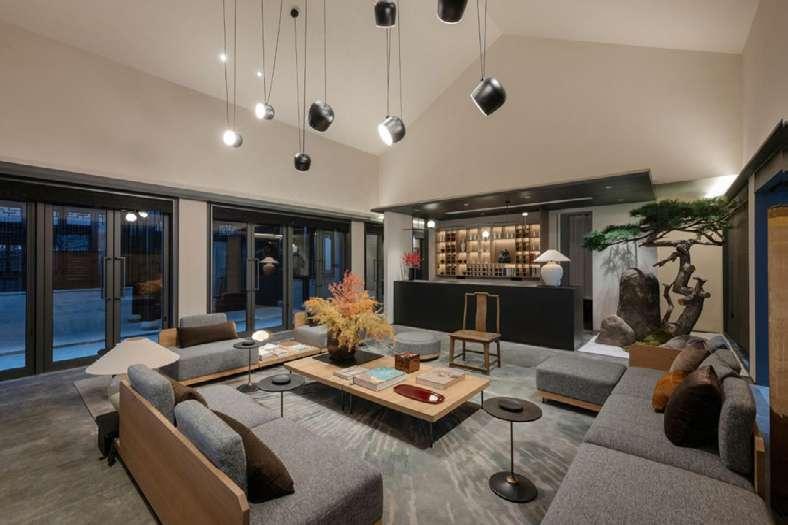
Suzhou City brief history
Suzhou has been built for 2,500 years and has a very deep cultural heritage. Over the years, the protection of Suzhou ’s ancient city has been lacking in planning. Traditional method is not enough to meet the cultural and economic challenges faced by various buildings and places that need to be updated. some corners of the ancient city area have often been reduced to forgotten urban fragments.
Site information
The site is adjacent to a historic residential district in Suzhou, The project is located in the historical area of Guanqian Street within the protection area of the historical section of the lane. The inner Zhaozhai is a controlled security building, and the nearby historical buildings are dense.
Famous parks such as Yiyuan, Master of the Nets Garden, Lion Forest, Humble Administrator ’s Garden and Suzhou Museum are within walking distance.
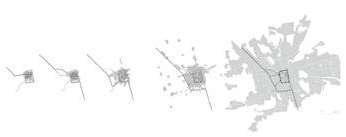





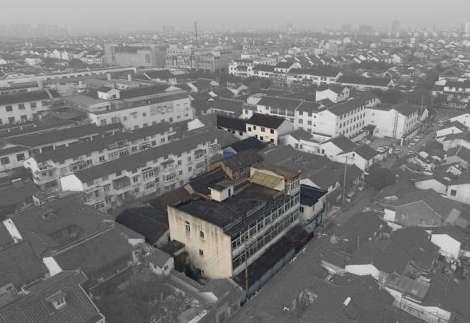








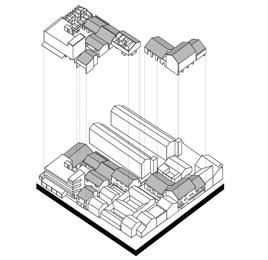



As a complex that integrates traditional context and cultural characteristics, it not only carries the simple functions of commerce, but also gives new vitality to the core area of the entire old city.
Here we integrate symbols from different eras for reorganization, integration, and the superposition of new functions and complexities, resulting in a completely new symbol. This symbol bears the cultural characteristics of Suzhou and the cultural memory of the city. At the same time, it generates with the current consumer hot spots, Has become a new cultural symbol and cultural beacon.
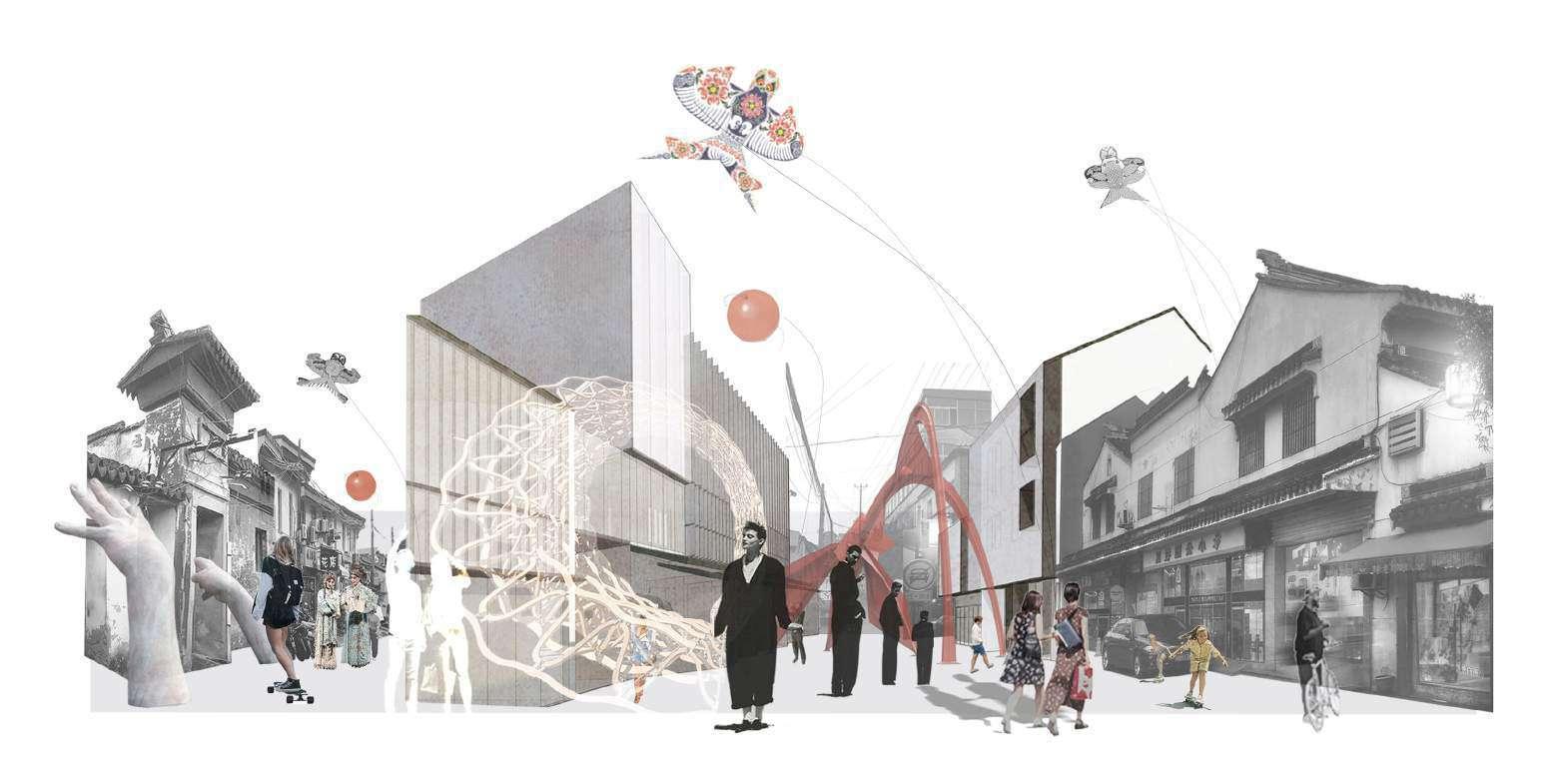
Expectation & Opportunity - Ancient town Revitalization
Architects design buildings, and other people make buildings into architecture.
Our purpose is not just to design a space, we are eager to design a place for objects, in this space, people use their emotions, actions, daily life and memory to create their own space.
Therefore, in the project's vision, there are three elements that are the key for us to build the entire system, places, cultural symbols as triggers, events. The project will be a complex that integrates Suzhou's environmental and cultural characteristics . Our purpose is not just simple business functions, but also the fragmentation and memory of the city.
In order to support the rationality of the entire structure, we analyzed the modern business model changes including site factors, cultural factors, client needs, residents' demands, and network economy. In the city of Suzhou with history as its genes, look for traditional and future active community models




Expectation — strategy
Expectation 1
Integrate & Reuse Vacant Land
Expectation 2
Provide Energetic Urban Piblic Space
Expectation 3
Attract Different Population
Former Party 80% school- Reintegrate the entire region
Zhao House 10%- Reallocate space based on functional and rationality of circulation
Former Residents committee- Architectural space replanning and facade renovation
Gallary
Studio
Accommodation
Courtyard
Lecture Hall
Restaurant
- Utilize spaces such as reception and Zhao's house, multifunctions that change according to events
A compound functional space centered on Zhao's House and Building No. 6
- Light food space imitating traditional street food
Resident- Community environment and view optimization
Tourist- History-based innovation and innovative business appeal
Urban Youth- Active community public events, exhibitions, lectures
Passenger- Unexpected attraction stops
Expectation 4
Preserve & Highlight Historical Value
Ancient Building renovation- Respect the appearance of the block and give the building public attributes
History embedded design
Faded facade materials
Expectation 5
Innovation commerce thinking
Innovative business model
- Using local culture as design inspiration, respond to the past
- Using polycarbonate, ferrous metal, etc.
- Integrate art and city-sharing attitude into business operations and become an active art and cultural center in the ancient city
Based on the behavior analysis of tourists and residents in Yanjiaxiang area, we established behavioral demand models respectively, By analyzing the behavior and psychological need of different groups, we understand the distinctive need of living space and public space systematically. These analysis help us decide which elements should be valued and expressed in design.
The spatial strategy considers openness and connectivity, respects the style of the ancient city in form, and uses materials to shape the lightness of the building

Generating Process
1. The site is located in the center of Yanjiaxiang Historic District
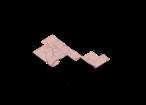
2. Place a function and re-divide the space according to the function

3. Establish a three-dimensional transportation system to link the entire

4. Establish a chain transportation system.

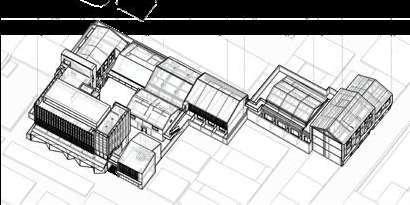



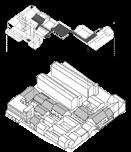




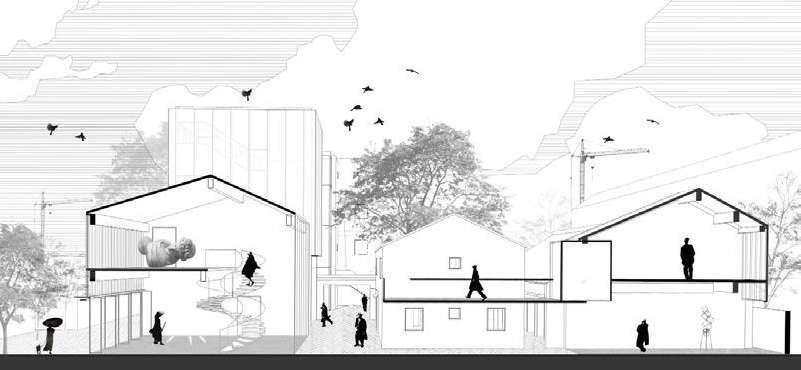
Section AA'
Section AA' shows the interconnection between Void 1 space and bridge
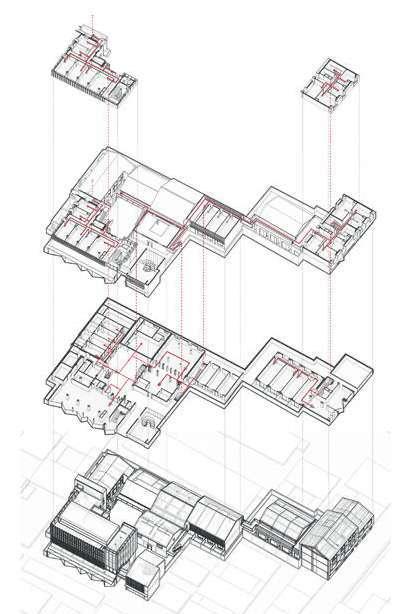
The circulation route of the community consists of vertical connections and corridors, and the community circulation organizes business Spaces, entertainment venues, studios and galleries from the bottom up, connecting all public functions and private Spaces.
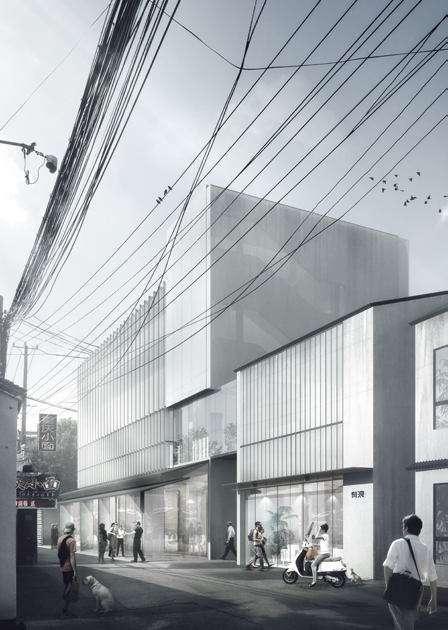
The facade material of the building is made of polycarbonate, with white and black as the main colors, so that the transformed building can get a new look, but it disappears in the old city and respects the historical style of the ancient city.
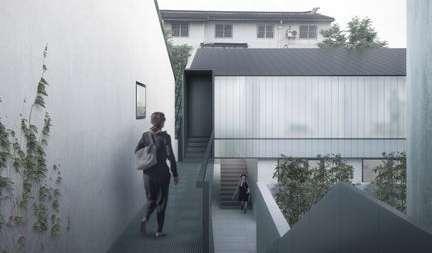
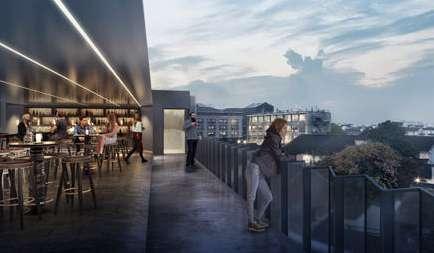
Platform and Rooftop Bar
The transportation platform expands the scale of outdoor activities, forms a threedimensional transportation, and develops the roof as an activity space. Provide more possibilities for an active community experience






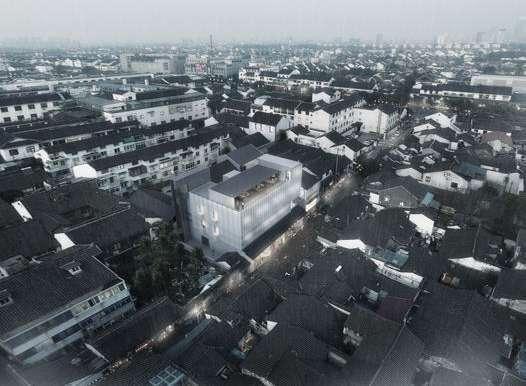
When you stand in front of Buildings 1 and 2, you c an see the new facade made of polycarbonate panels. We use this blanking material to integrate the newer buildings with the ancient city. The roof of the building uses steel plates to build the roof bar. Just as this project carries the intersection of old and new cultures, it expands the diversity of space.
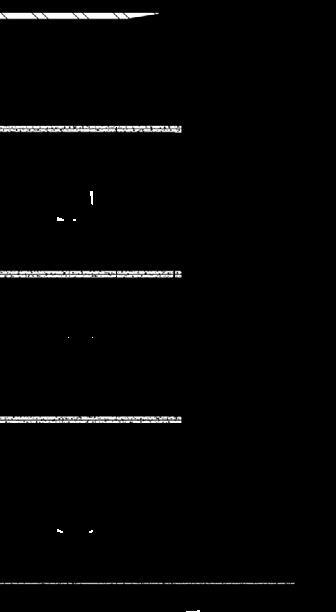
Roof Construction - Stone copping 40mm
- Waterproof 1mm
- thermal insulation 150mm
- concrete 250mm
Floor Construction, upper Level
-Flooring 20mm
-screed 60mm
-plastic sheet 1mm
- sound insulation 20mm
-concrete slab 200mm
-concrete beam 200mm -plaster 20mm
-concrete beam 200mm -plaster 20mm
-original facade Steel plate 200mm
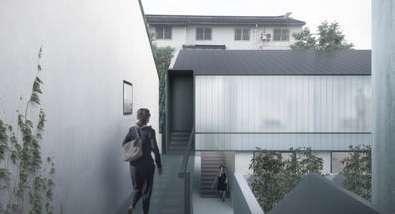
plate 50mm
30mm
Floor Construction, Lower Level
-stone slab 40mm
-screed 60mm
-plastic sheet 1mm
- thermal insulation 150mm
-concrete slab 200mm
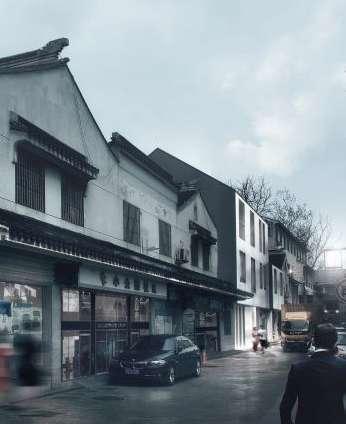

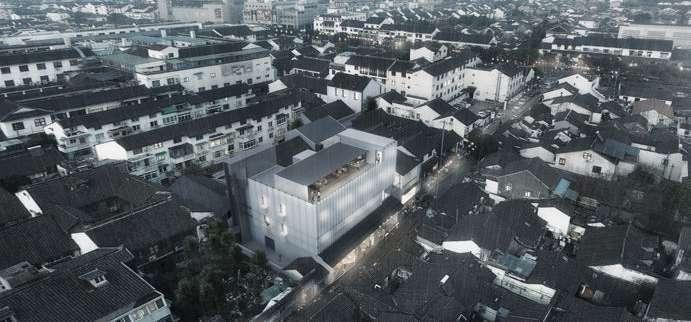
The entire renovation project regards the base and the surrounding area as a whole, without obvious boundary division, and introduces the street into the building. We not only build a commercial community, but also use this community as a cultural vocalizer of historical blocks. Various art and humanities events will take place here.
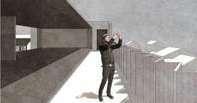
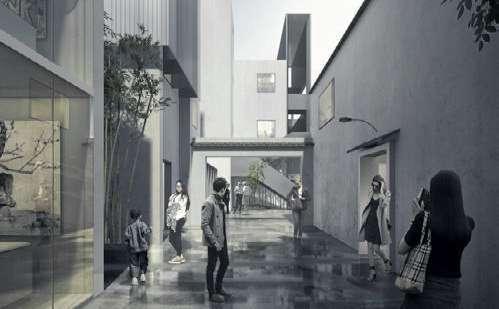
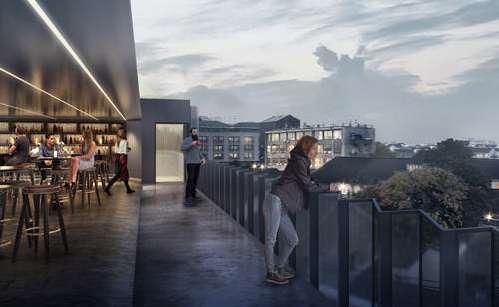
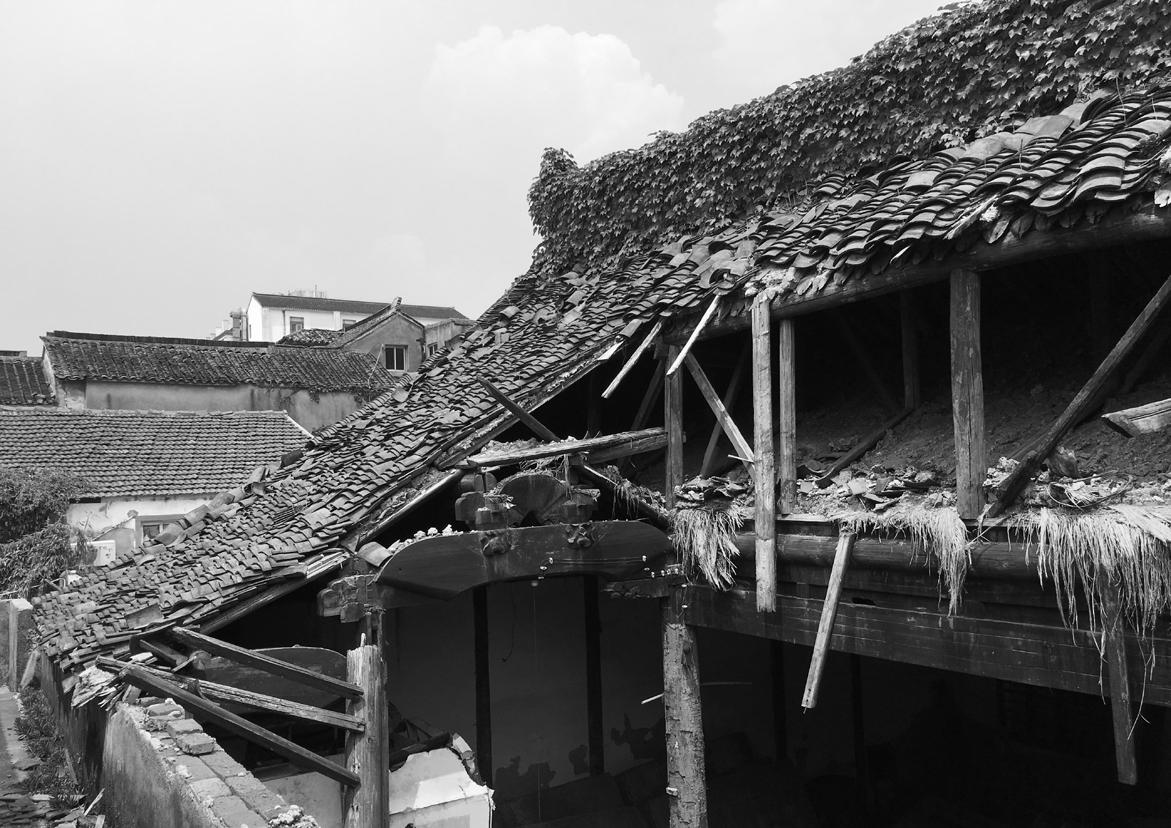
03 zhaOzhai COmmuNiTy CENTEr - rENOvaTiON
Chapter 3 : Aecient Building Renovation
Type: Individual project
Site: Suzhou , China
Client : Vanke Suzhou
Completion Date: September, 2019
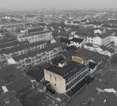
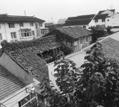
Introduction - Historical architecture and contemporary value
"Repair the old as old"
It is the architectural heritage protection concept proposed by Mr. Liang sicheng, a famous architectural expert. In fact, the purpose of restoring the old as the old is not just to let the historical features of cultural relics or buildings be passed on. It is also to protect our common historical memory and build a collective cultural identity in the round of "city-building movement".
Suzhou is a national historical and cultural city, admitting that retaining the traditional memory of the city is gradually becoming the consensus of the city. This project is aimed at repairing a Qing Dynasty building, the Zhao family, and studying how to use the space and cultural characteristics of the place to create different spatial experiences
In this project, Zhao House's renovation will be divided into two parts: space demolition and restoration and space re-division.
As Zhao House is a historically protected building, with the emphasis on respecting the restoration of history to its original
“Reconstruction is a term used in the conservation of buildings, the exact meaning of which depends on the context in which they are used”
In the course of investigating the current situation of cultural relics protection, two very different viewpoints have attracted my the principle of respecting the original building form, materials and craftsmanship. However, in actual work, whether to repair or not, when and what kind of original condition to pursue is a problem. The cultural protection workers must consider various factors and devise a compromise plan.
Another view, as Eugène Emmanuel Viollet-le-Duc, a theorist of early cultural relics protection and a famous restorer, summarized the restoration concept as follows in his famous book Entretiens sur l'architecture (1866)
The word "repair" itself and what it refers to are modern. Repairing a building means neither maintaining the building, nor repairing or rebuilding it, but recreating its intact state, even if this state has never existed in history.
not matter which restoration method is adopted, the key is what we want to do with it.
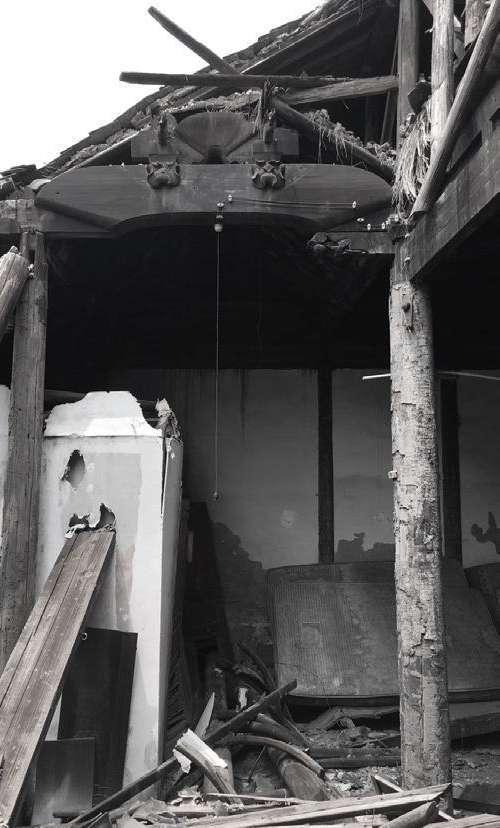
Site Brief description
As a part of the Yanjiaxiang block, the project location needs to respect the regional context in terms of materials, urban texture, skyline, and spatial scale
As a historical building, Zhao Zhai is also the core of the site culture. During the restoration process, maintaining minimal
At the same time, the introduction of public attributes is also a retrospective of the function and tradition of Zhao's lobby
Logic and Design Method - Muti-Function Community Center
Based on the setting of transforming historical buildings into public platforms, we use the crowd as an entrance, by
Spatial Stratedy - Openness and Interaction
We hope that the entire space can achieve a balance between the original form and the sense of transparency.
In order to achieve this effect, the first floor of the building breaks the hard brick wall, restores and integrates the two buildings into a complete space 。
We set up four event scenes in this space, These functions are produced in accordance with the format of the entire Yanjiaxiang area. In order to adapt to different scenes, we the space.




Analyzing - Different Kind of ancient architecture and Society Bonding



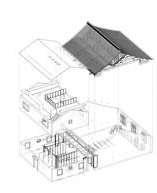





Design Process - Multi function Public Activity Space
Step 1: Demolition
Remove the redundant structure in Zhao's house and clear the internal partition wall of the building on the south side to obtain two relatively complete spaces
Step 2: Functional expectations and layout
The Community Center and the Culture Platform - Muti-Function public spaces
Using the soft space barrier, the space can be redivided according to the scene to form a public or private space
The furniture strategy adopts unit modular combination
which can be transformed into stage, seat and exhibition stand according to
We set up four different scenes for this space according to the context of the entire area. 1. Exhibition. 2. Lecture hall. 3. Performing Arts Center. 4.banquet space Step 3: Spatial strategy - Public & Private Separation
Create an open community center
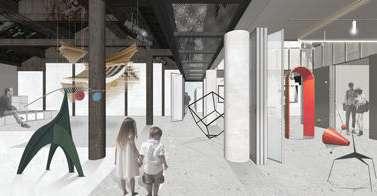
Modular facilities are the key to space design, it achieves functional changes and respect for building structure






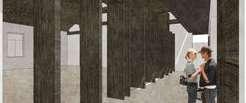
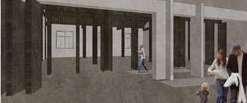



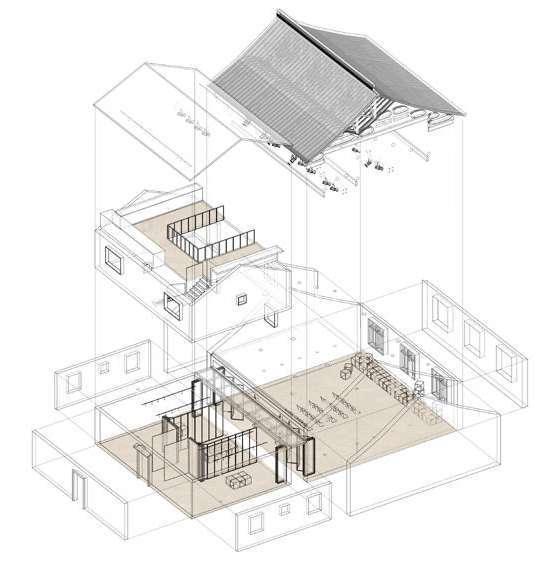




Modular interior space endows ancient buildings with multi- functions By using furniture modules and folding screens, the exhibition space can be a whole, or it can be re-divided according to the scene. The equipment is placed on the roof without damaging the wooden structure
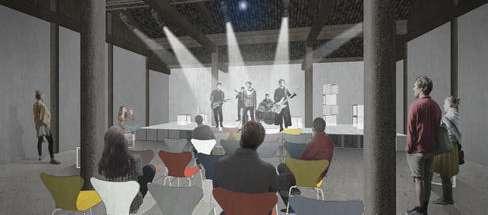
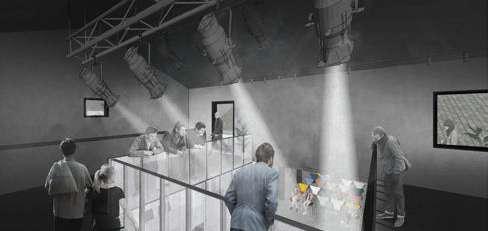
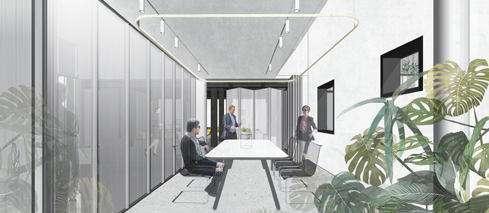

The entire exhibition space is composed of Building No. 5 Zhao House and Building No. 6, because Building No. 5 is a historical building, the space does not make much changes.
the platform serves as a series space and outdoor corridor. In the stage scenario, the platform can be used as a processing station for props and lights, or used in the background
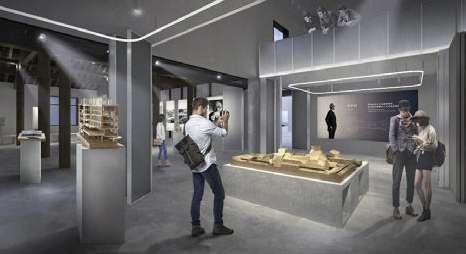
Phase 3 : Historic building renovation as an apartment
Type / Professional Project
Individual work
Site: Yanjia Alley, Suzhou, China
Completion Date: February , 2019
[1] Introduction: The apartment design of the Yanjia Alley renovation project takes the local cultural elements of Suzhou as the design focus and incorporates it into the details of guest room design. Before embellish the braids, screens, wood products, and traditional furniture.
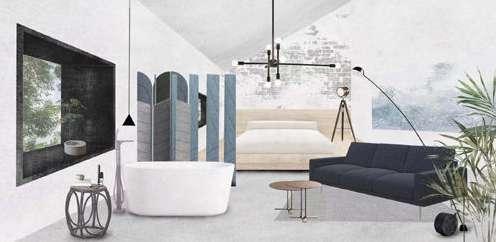
system, and balance the function and decoration.





















- Service Function: Provide the framework of the project
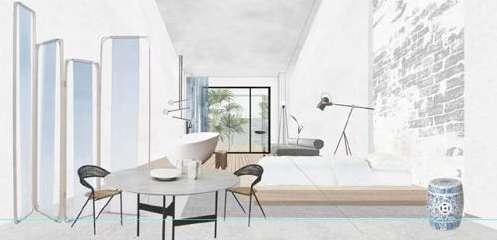
Guest Room Concept Mood Board


- Culture Elements: The conceptual origin of space design, and the tone of ornaments
- Potential Events: provide an imagination of potential movents and events in the house


The interior design of the apartment is used as the main reference factor from both form and function. The design form extracts elements from the local culture of Suzhou, using braids, screens and embroidery, and the materials are mainly wood and paint.
- Environment Demands : Four starting points for concepts in interior design in this scenario

The function considers the practicality, the function of leisure and communication guests, especially the window view as the design focus, taking care of the viewing needs
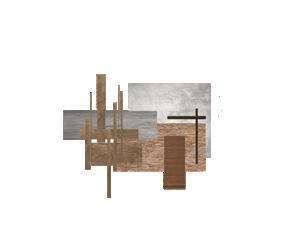
Material chosen
Bric , Concrete
Stave wood
Corrosion Resistant Plate
Striped glass , Plants
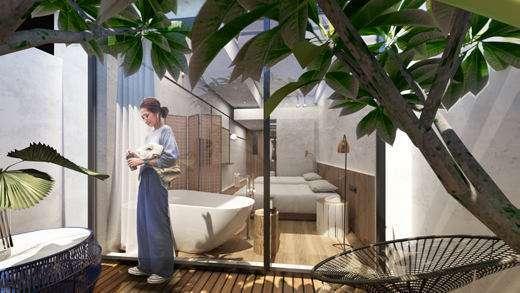
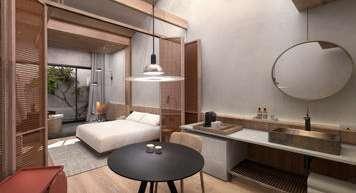
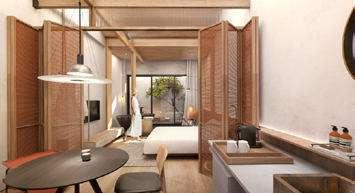
Construction details
The interior design of the guest room responds to the historical and cultural atmosphere of Suzhou, with wood and braid as the main elements.
The screen divides the space softly and the bathtub is placed beside the courtyard. The room lighting system is connected in series on the structural frame,
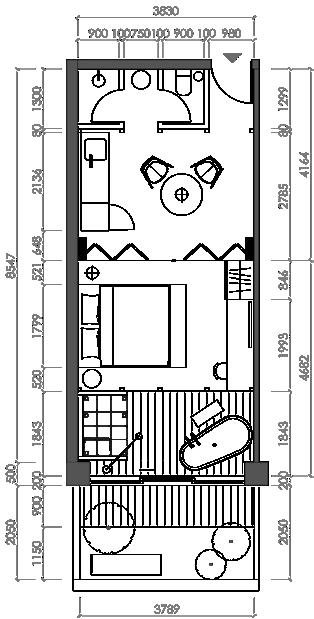
Individual project - Conceptual Design
Site / Beijing, China
March, 2021
This project focuses on the current issue of mega-cities, which were once regarded as the compressed living space, and isolation from nature, a series of urban diseases have made
For this series of problems, I try to look to the ancient times. The history of ancient Chinese architecture has always regarded the harmonious relationship between man and nature as the principle of construction, among which the core principle of "feng shui" is to judge the reasonable existence of structures according to the environment and geographical form. The extensive use of "mountain and water" elements is also an external manifestation of Chinese people's worship of nature.
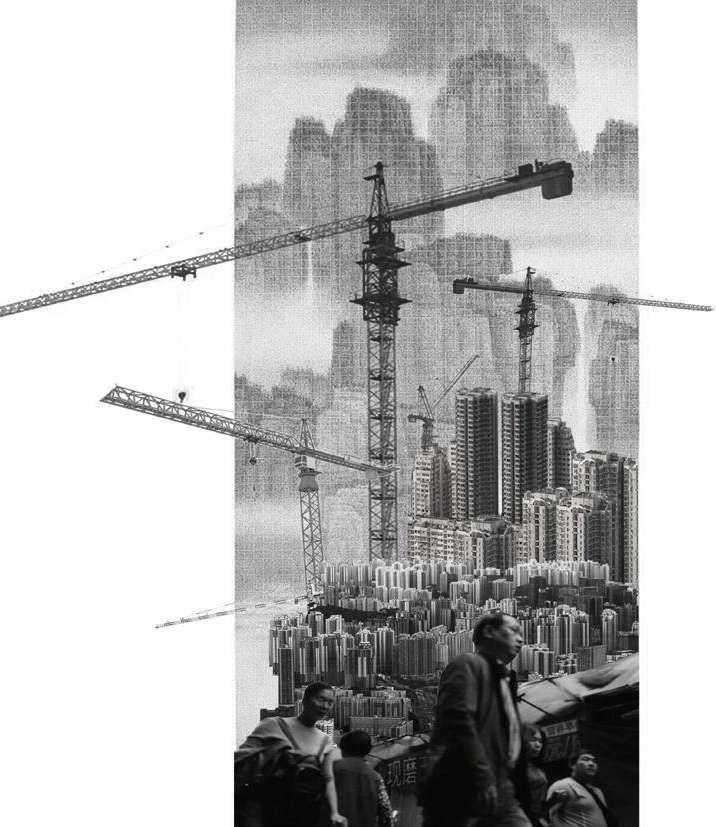
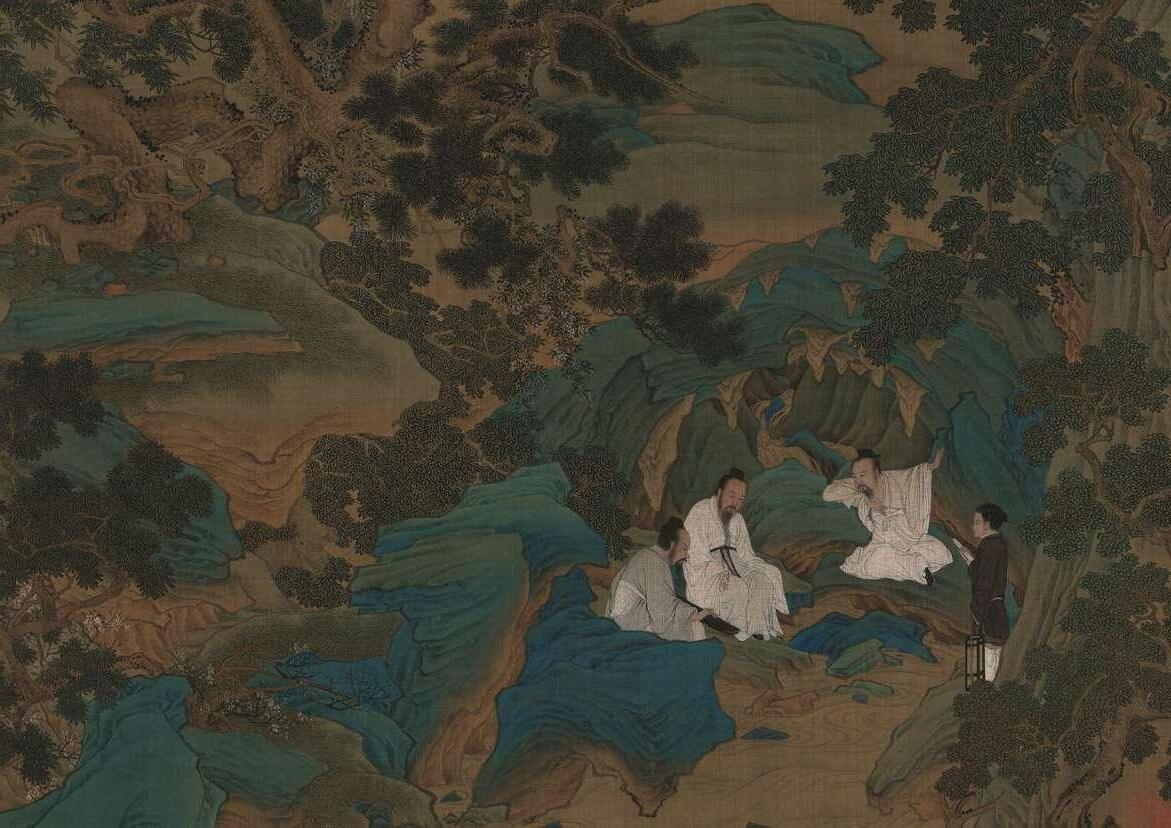

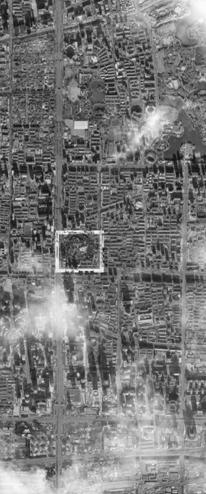
Introduction - megacity Crisis
Mountain and Water - Chinese Symbolism
The theme of this project is "Mountain and Water". elements from ancient Chinese "poetry" and "paintin compare the similarities and differences between im medium (painting) and physical medium (architecture) in spatial experience. Exploring these two seemingly different media tools to create a new possibility of human settlements in the contemporary context.
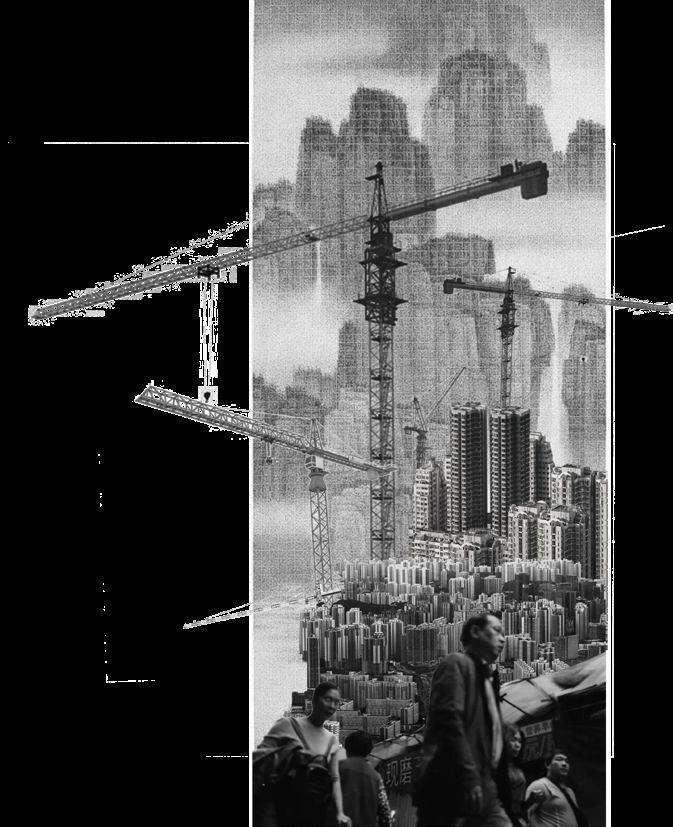
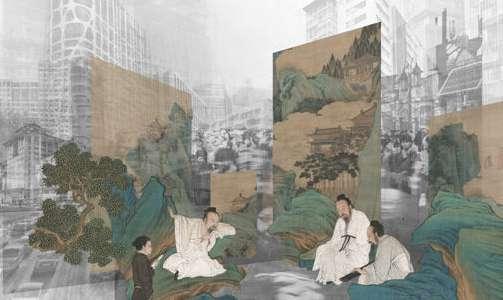
This paper attempts to translate the spatial narration and elements of Ouyang Xiu's poem The Story of the Drunk Weng Pavilion, and to explore the possibility of using poetic media tools to create a living environment.
Original Copy of The Story of Old Tippler's
On the basis of the spatial order of the Legend of the Drunk Weng Pavilion and the principle of the spatial order of "the turn of the road" in the poem, a montage landscape is created that inserts the literati landscape world into the city. Beijing Tuanjie Lake Park as a base, design a Utopian world isolated from the world
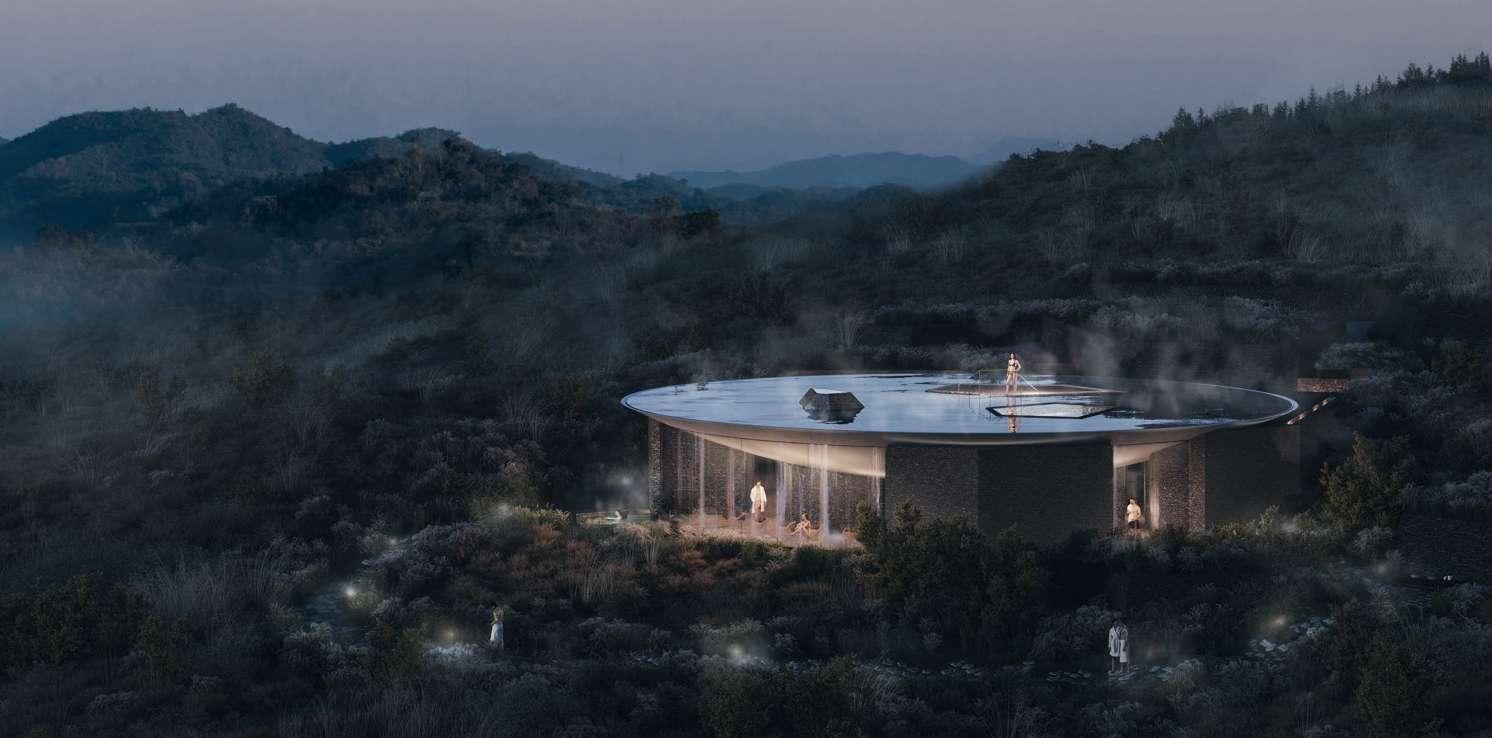


Project manager: Ziyu Zhuang
My work : Interior Design, Concept to Project Design
Location: Langfang, China
Year: 08/2019 for Lingwu Mountain Hot Spring
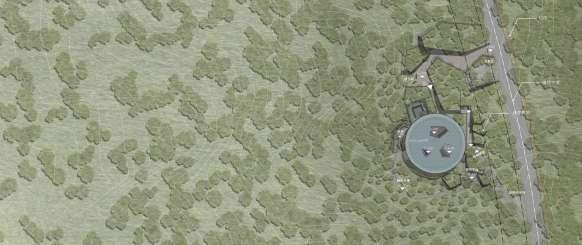
From space form, material to color selection, the design seeks to return to nature and trace back a kind of original "cave feeling".
Since primitive man, human beings have experienced the "living state" mainly in cave for nearly one million years, and the history of "building" of human beings is only ten thousand years since the Stone Age. The sense of security generated by human beings to cave is written in their genes.

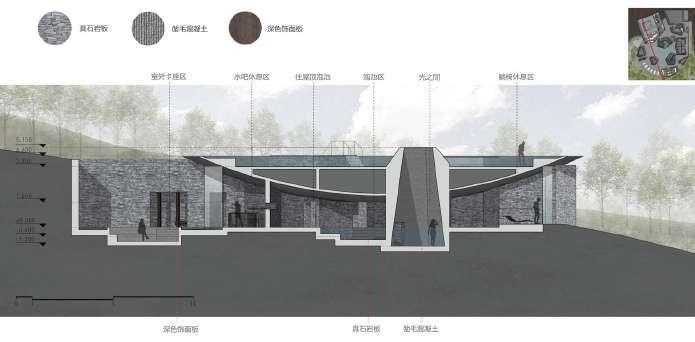
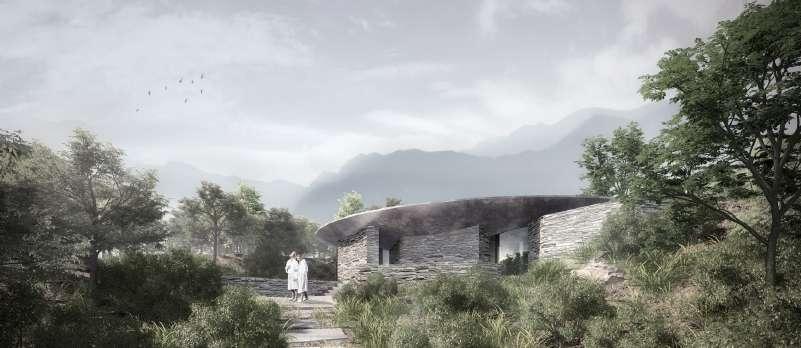
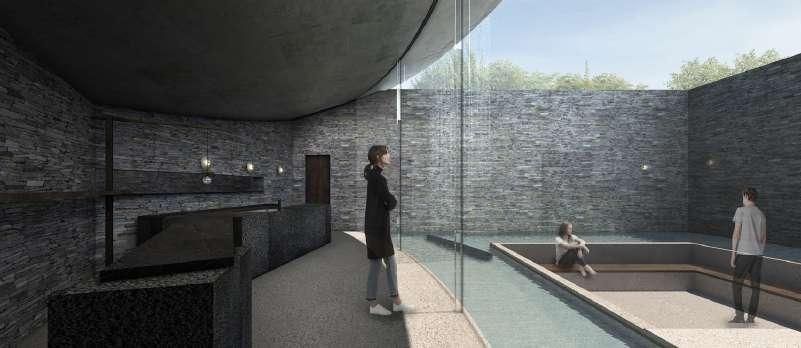
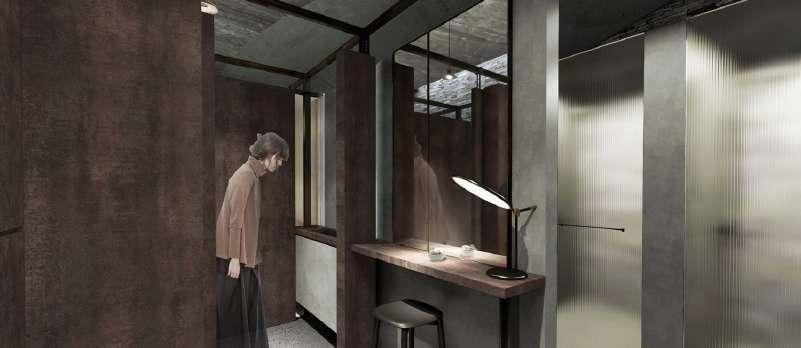
Type: Professional project
Project manager: Zhuang Ziyu
My work : Conceptual and Architecture design, Requirements analysis, construction drawings, 3D model modify
Location: Chengdu, China
Completion Date: February , 2019
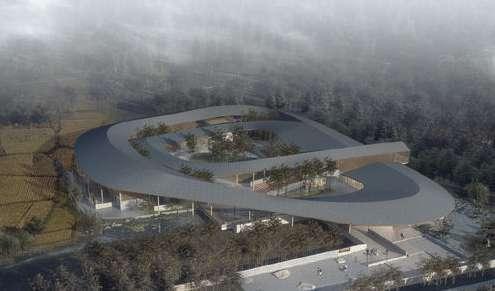
The project is located in Shigunyan, Baitou Town, Chongzhou City. The architectural plan starts with the study of the western Sichuan residential houses. This traditional prototype satisfies people's imagination of living places. The design aims to reorganize the Linpan prototype and the scattered perspectives of Chinese paintings at the spatial level, in order to obtain richer spatial changes and narrative possibilities in the architectural experience.
Conceptual prototype
From the perspective of typological analysis, we determined several prototypes such as "house + tree",







Space - Narrative Typology
Chinese landscape scroll, and the reorganization of the space type of the forest disk, are a kind of space possibility we tried in this case. The scatter perspective painting method in the traditional landscape scroll shows the possibility of multiple spatial overlap in one painting.
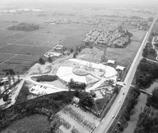
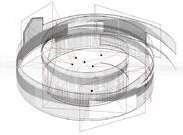
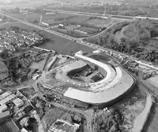
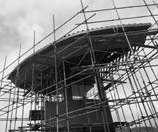



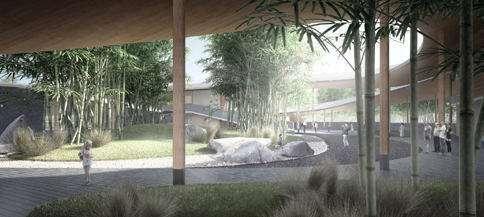
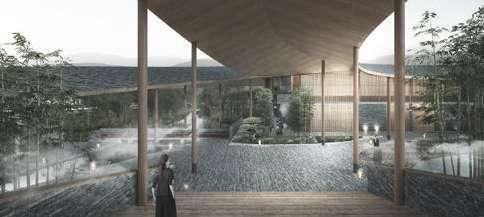

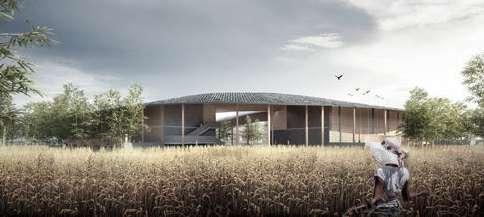
As one of the most important space of a hotel The lobby is located on the east side of the site entrance , In a relatively independent area
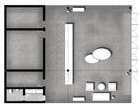
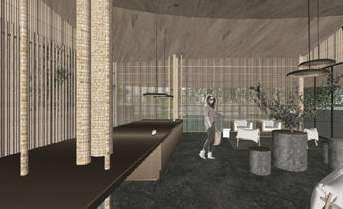
The reception area is based on the concept of Chengdu Bamboo Forest. The reception area breaks the boundary between indoor and outdoor in terms of design form and materials, and realizes the unity and integration with nature
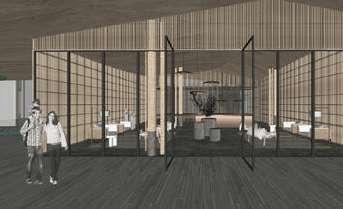
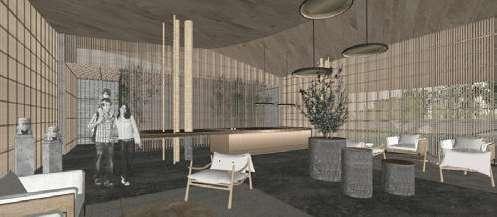
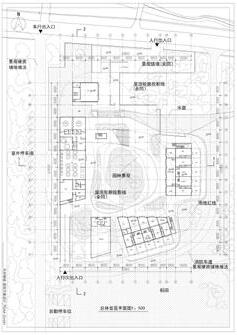
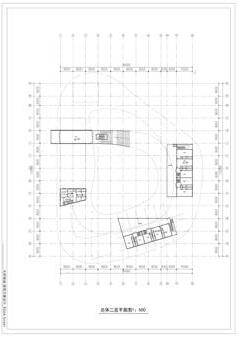
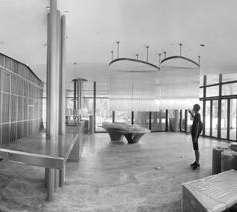
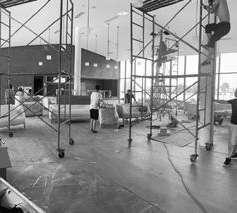
During the construction phase, the original design plan was generally respected, but client shows the construction site
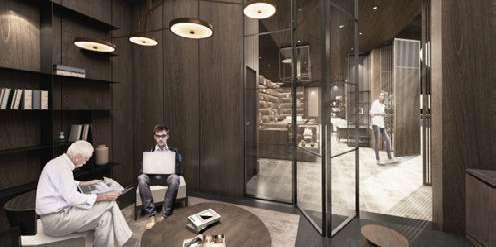
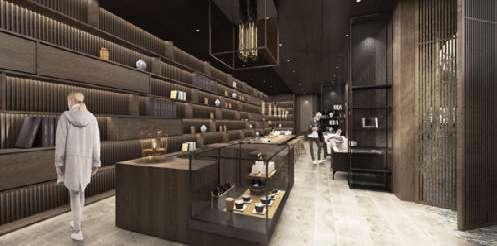
The reading room combined with the conference which can be used as a business meeting place and as a casual reading space in daily time. The material is mainly wood, which produces a sense of warmth and tranquility.
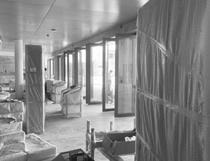

Meeting&Reading Room Plan
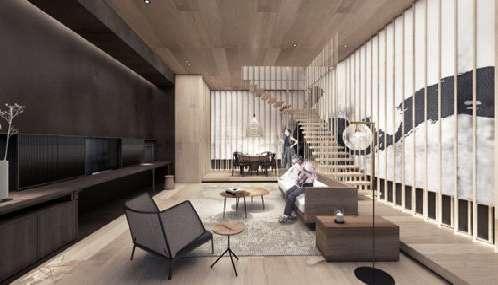
Guest Room Design 1 - Chinese Calligrapgy as Concept
Introducing the concept of Chinese calligraphy into the interior design, traditional and contemporary forms a parallel state of interweaving
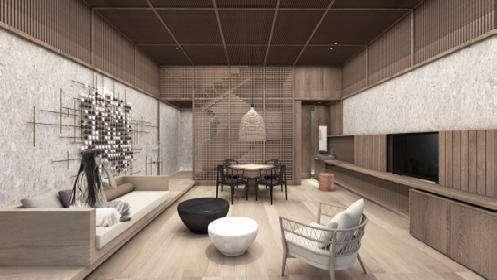
Introducing the concept of Chinese chess into interior design, the strategy is to abstract the
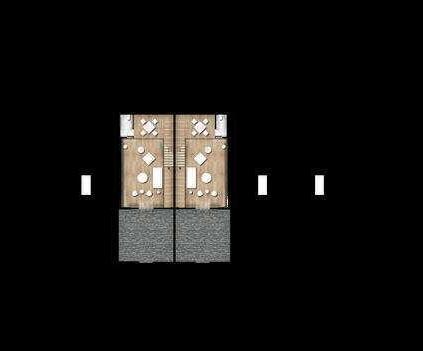
Guest Room First Floor Plan Guest Room Second Floor Plan
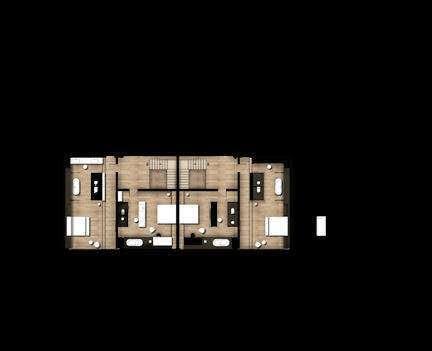
Type: Professional project
Project manager: Zhuang ZIyu
Role in the project: Construction drawings, Interior architectural
Location: Chengdu , China
Completion Date: January 2020


Unlike the hard and solid mountain form in the Western concept, the mountain is flowing. This concept has contributed to the superposition of of Huajiantang Hotel in Chengdu.
Chengdu Huajiantang used the creative techniques of landscape and space flow in the Chinese landscape painting scroll to reorganize the sample of space types of the site and tried another space possibility. The scatter perspective painting method in the traditional landscape scrolls shows the possibility of multiple spatial narrative overlapping in one painting.
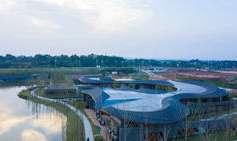
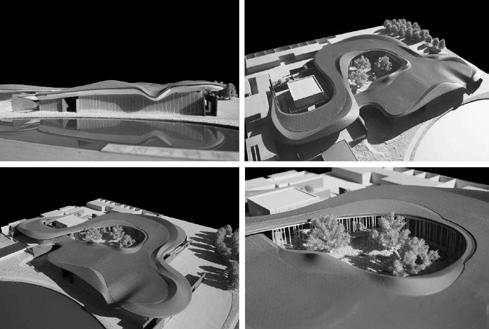
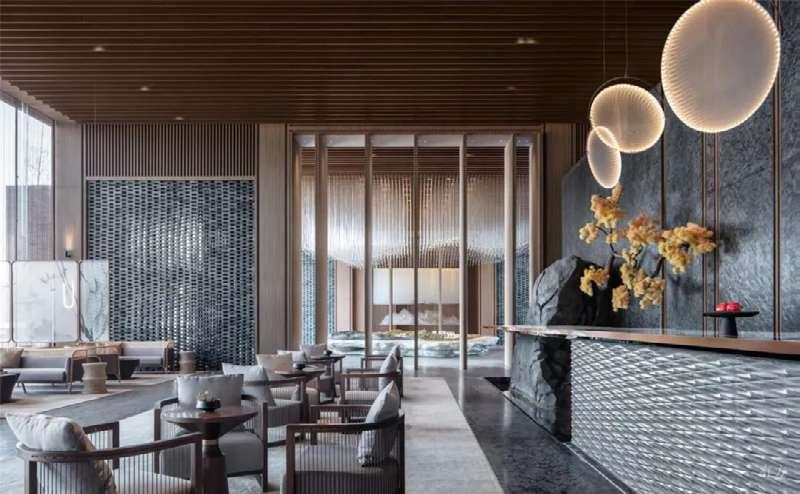
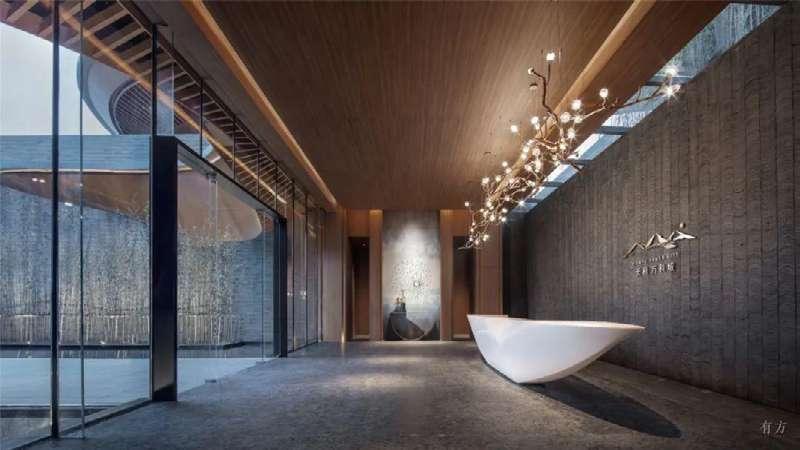
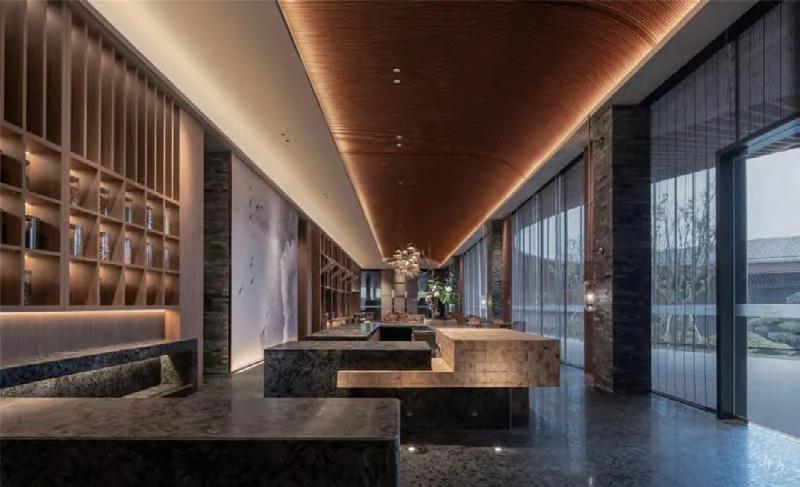
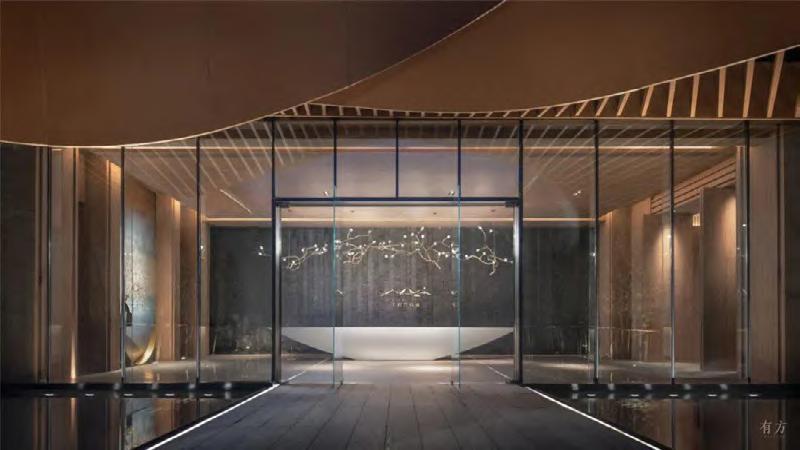
Type: Professional project
Project manager: Johan Serven
Role in the project:Interior architectural , construction drawings, 3D model modify
Location: Hangzhou , China
Completion Date: 2019
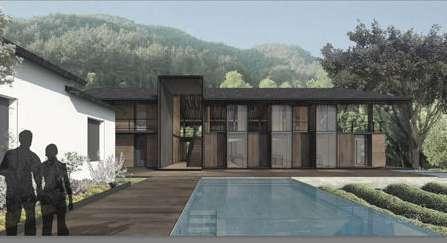
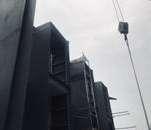
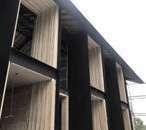
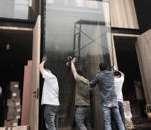
Strategy - Insert box structure
The architecture of the project works with the archetypal form of the house: a unique volume covered with a pitched roof of traditional tiles. This volume is then perturbated by the addition of four prominent steel boxes.
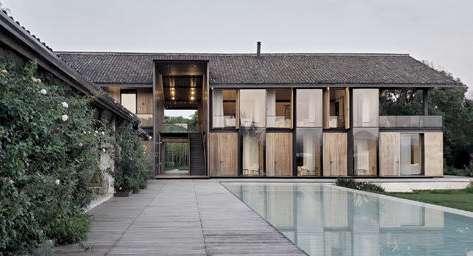
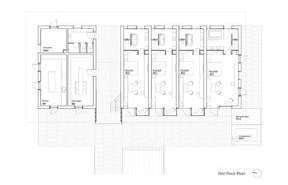
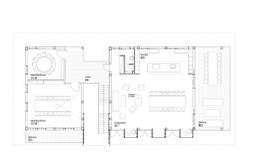

by bamboo forest. The project consisted of the creation of a rose plantation used for cosmetics production along with a hospitality program including SPA, Hotel and Rose Museum.
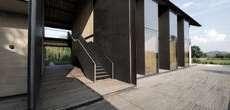
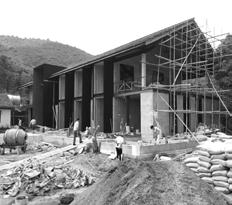
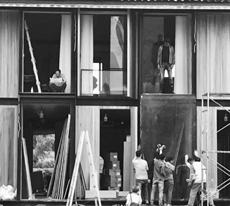
Under Construction
The idea was to try to understand the local construction techniques and materials in order to
The project is settled perpendicularly to the existing farm to create a dialogue between the two buildings while a terrace and a swimming pool are connecting the two entities together.
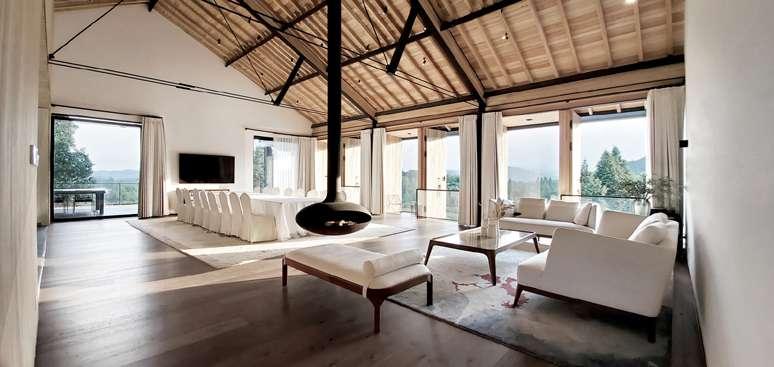
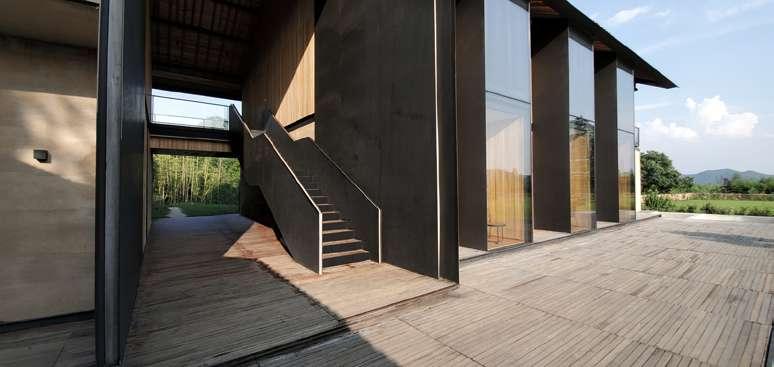
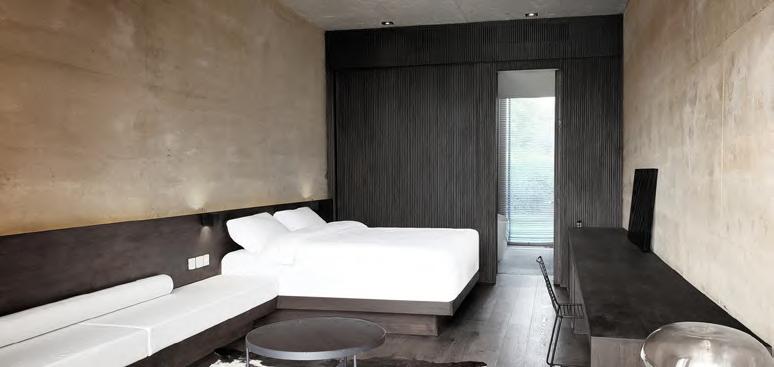
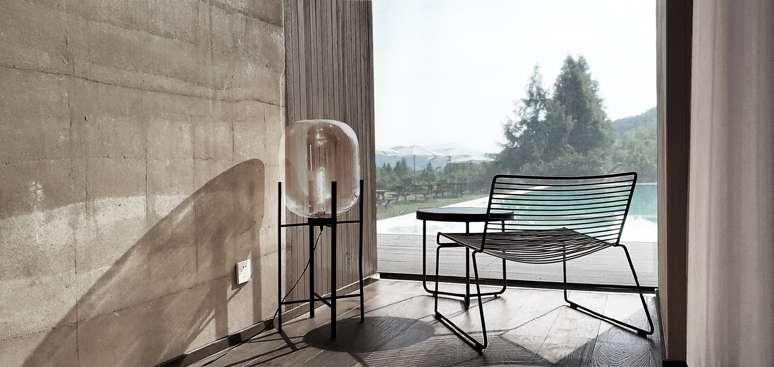
Project Manager: Hu Jiwen
Location: Haikou, China. Year: 07/2020
- Construction Documentation -Rendering drawings, - Model.
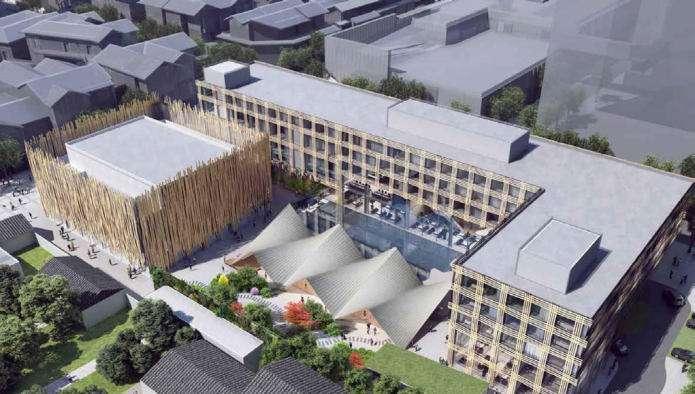
This project is a hotel project in Wuhan. My work in this project is mainly for the research of the facade structure, including the research of the hotel lobby facade an d restaurant roof form.
The roof of the restaurant contains three plans, and the external facade of the hotel lobby uses the model to determine the keel connection method
Restayrant Roof Roof - Ground Relationship



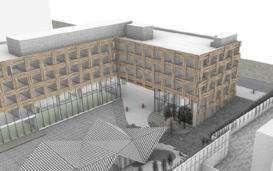



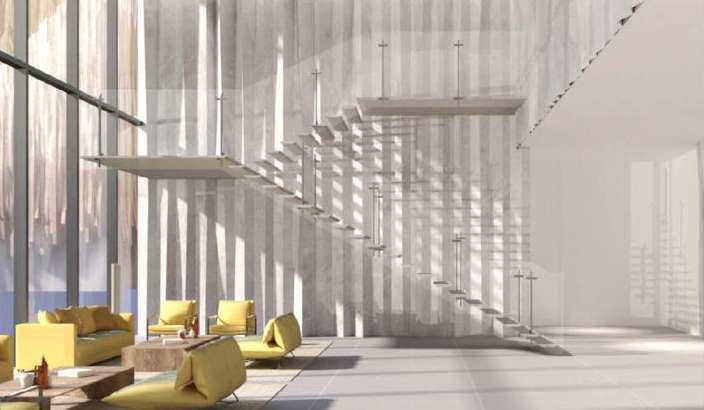
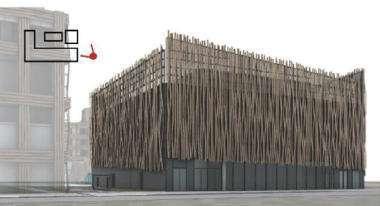



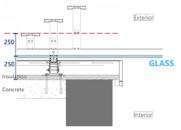
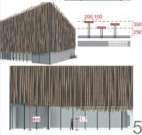
Depth: 300mm
Rotation: 0°(2 directions)
Spacing: 450mm Concrete width: 200, gap: 100


The external façade grille penetrates the glass to form a landscape surface from the inside of the hotel lobby. The material of the indoor staircase guardrail is the same as that of the external facade
Project Manager: Ma Titi
Location: Haikou, China. Year: 07/2020
- Construction Documentation -Rendering drawings, - Model.
The project plot is located on the north side of Binjiang Avenue in Haikou City, adjacent to Xixiu Beach Park, Xiuying Port and Haikou Bay. As a landmark building connecting the seaside and the city, it provides the city's public leisure facilities.




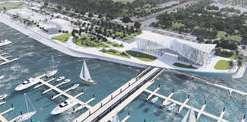
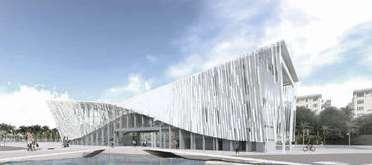














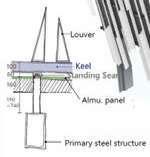






Type: Kengo Kuma & Associates internship - Architectural Project
Project manager: Zhao Jiajia
My work : Construction Documzentation
Location: Chengdu, China
Year: 08/2020
My responsibility
Structural drawing inspection and facade study : The facade adopts two design languages: brick wall and grille. The brick wall system is mainly used for exhibition halls and water drop areas. The grille is the main design language for buildings in other areas. Create a simple sense of order and the tradition and warm emotions brought by wooden materials
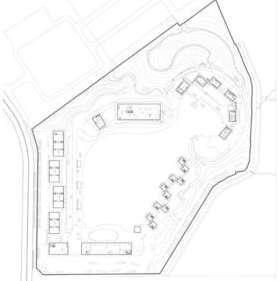
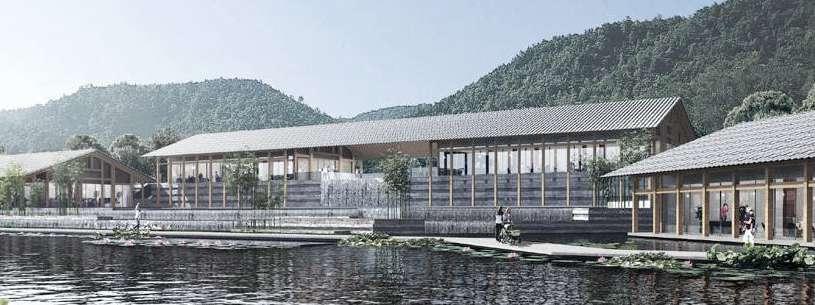
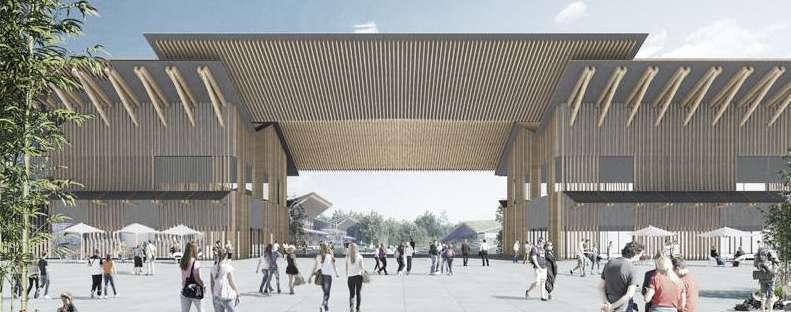
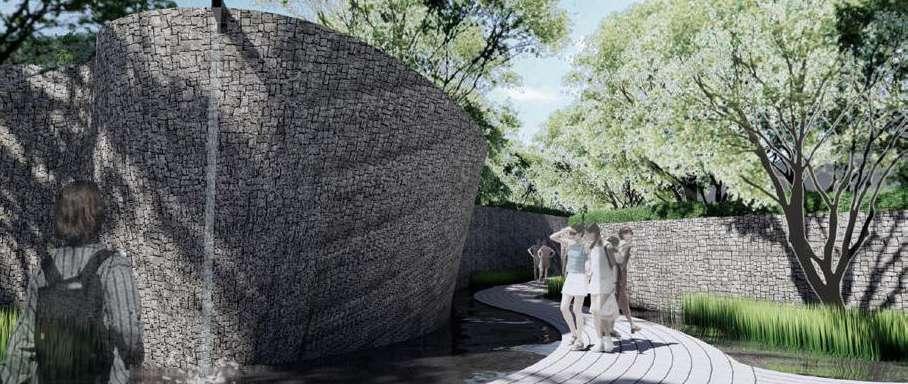
NiNgwu OaTmEal faCTOry
Type: Professional project
Project manager: Johan Serven
Role in the project: Conceptual and architectural Design, construction drawings, 3D model modify
Location: Hangzhou , China
Completion Date: August 2018
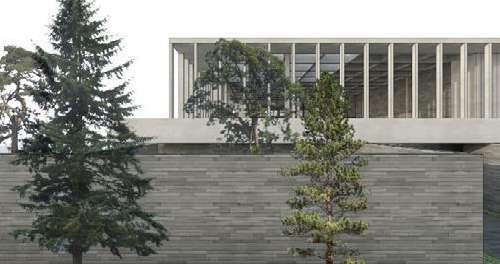

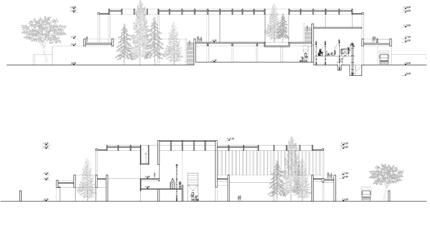

The oat factory project in Ningwu, Shanxi Province, the overall shape respects the internal functional needs of the factory, integrates various functional areas with boxes, the internal space respects the practicability and efficiency of oat processing and production, and integrates the courtyard into the architectural space to break the boundaries between indoor and outdoor .
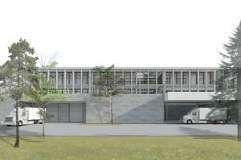

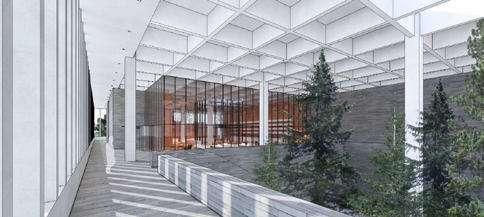
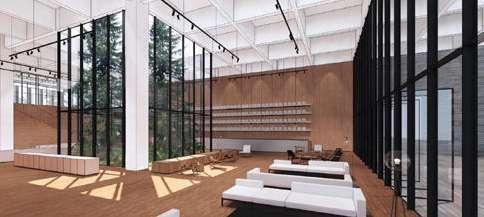
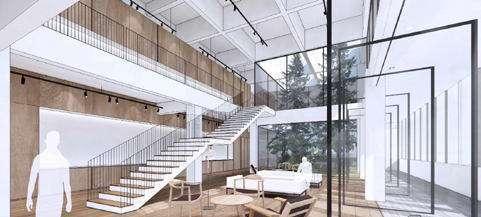
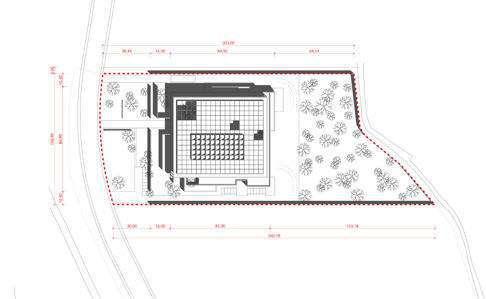
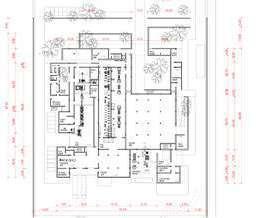
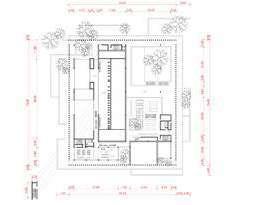
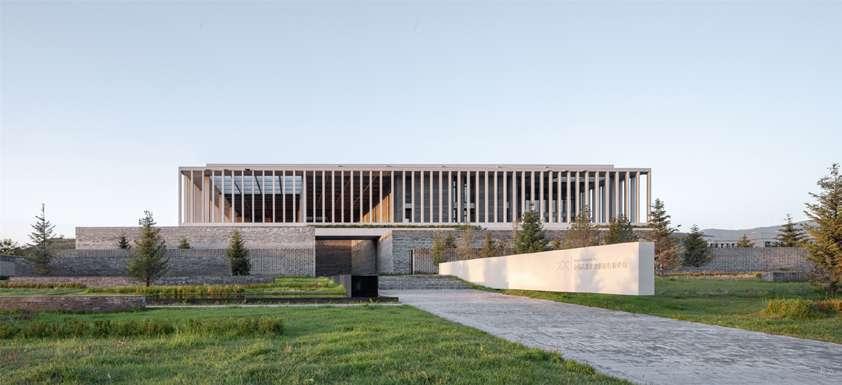
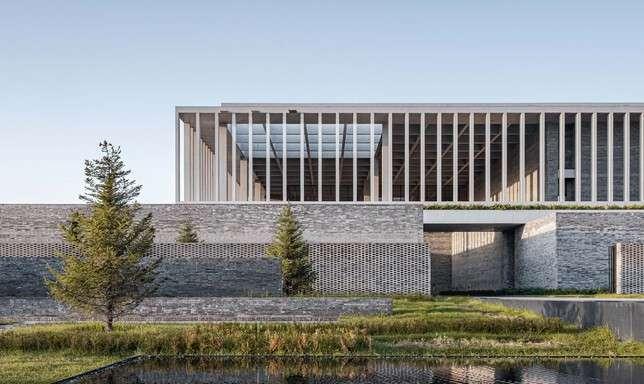
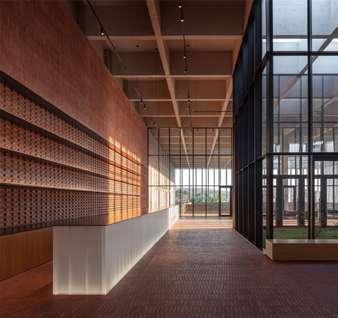
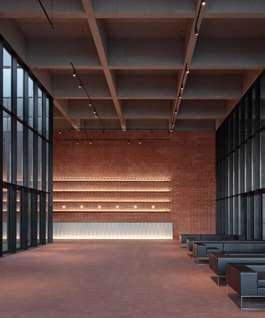
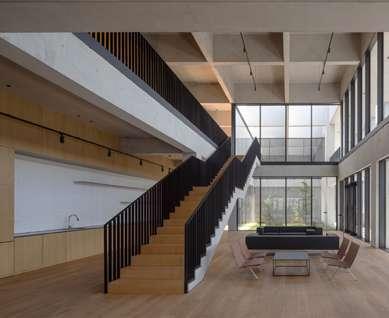
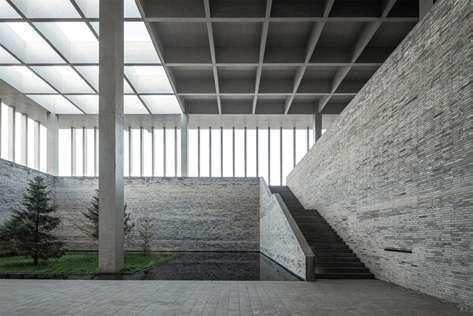
Project Manger: Zhutao
Project Member: Ruoxi Jin.
Introduction
by a public welfare organization to provide a
guardians to communicate and play together
provide short-term babysit services to help residents with work needs to solve the worry of being unable to look after their children on weekdays.
The project is located in a abandoned traditional wooden building of "Tailiang Shi" in the mountainous area of Guizhou Province. One of the rooms is selected as an experimental site to provide a semi-open activity space for children. The main material of the project is wood, which provides a warm place for the village with its warm touch.
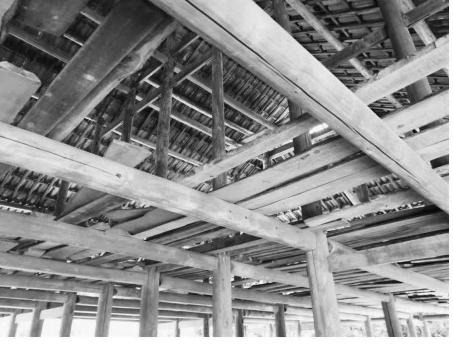
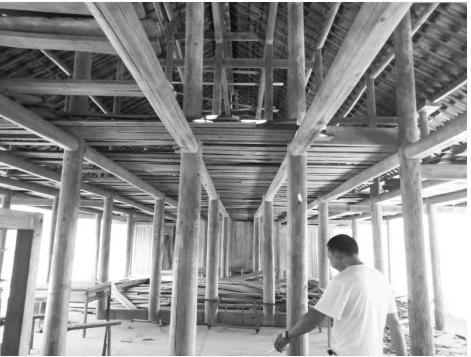

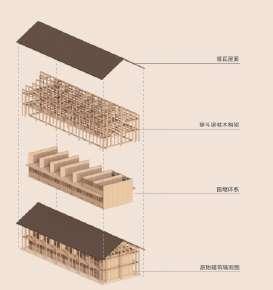
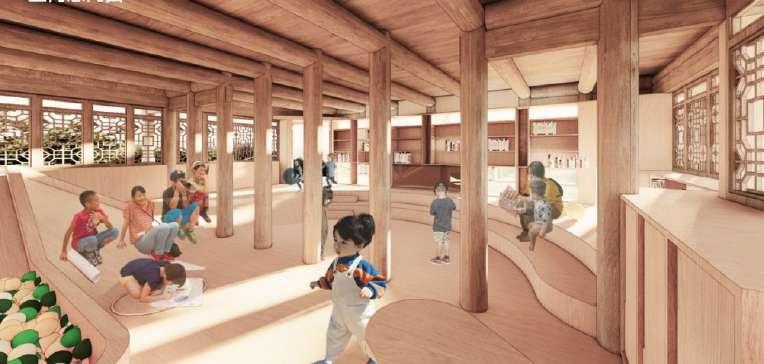
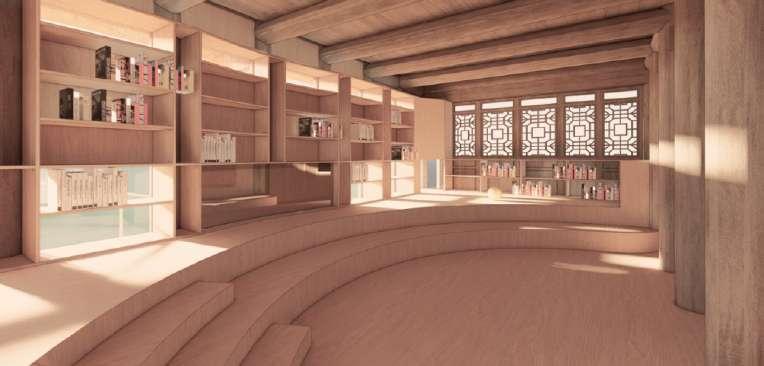
1. Shenzhen Secondary School (Longgang Junior Secondary School) Awarded Programme
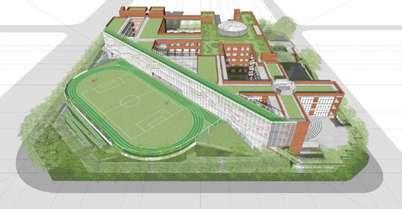

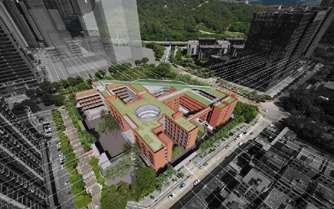
2.
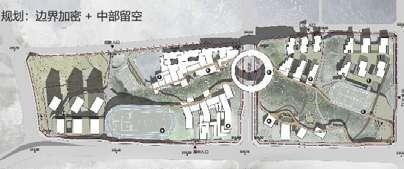
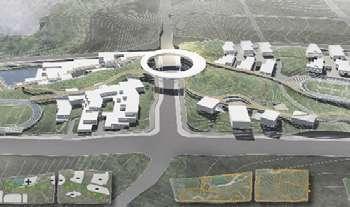
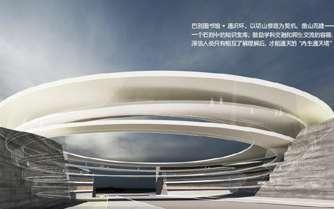
3.Chongqing No.8 Science City Middle School (Renovation and Expansion)
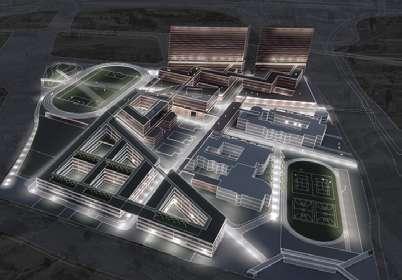
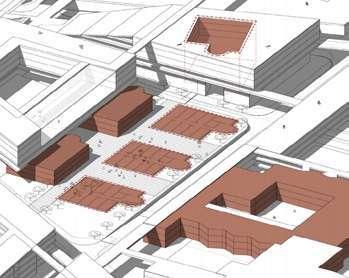
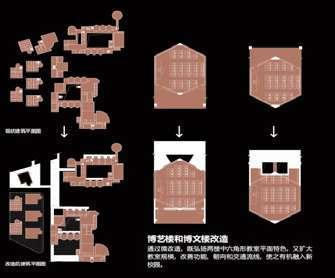
1. Creative Painting
Show creative thinking through painting
Completion Date: February 2015
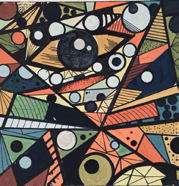

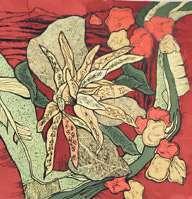
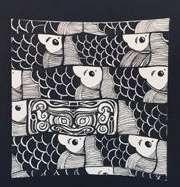
Cross-border cooperation projects . Will be exhibited at Design Shanghai 2020
Completion Date: May 2019
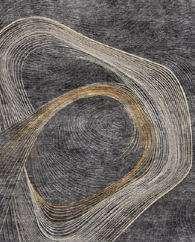




Selected program
3. Painting
Created in the Taihang Mountain Canyon Completion Date: July 2014
