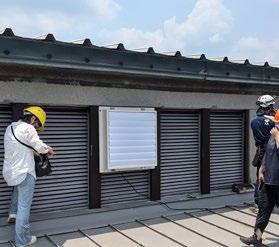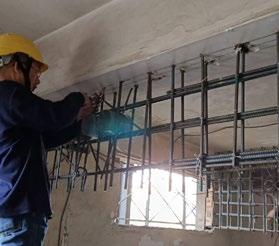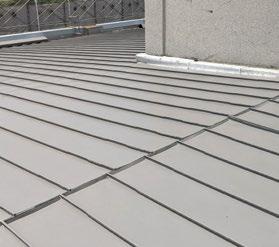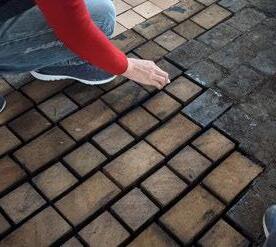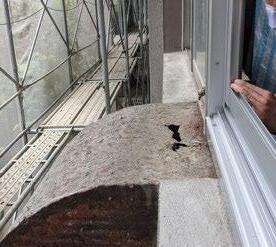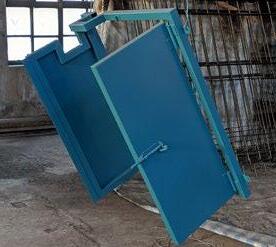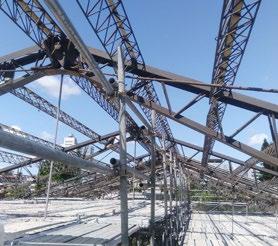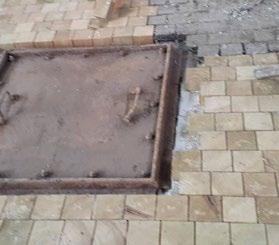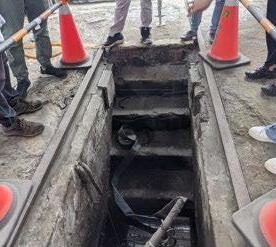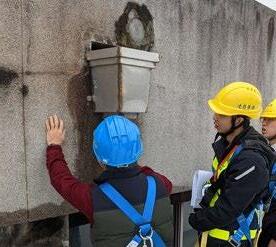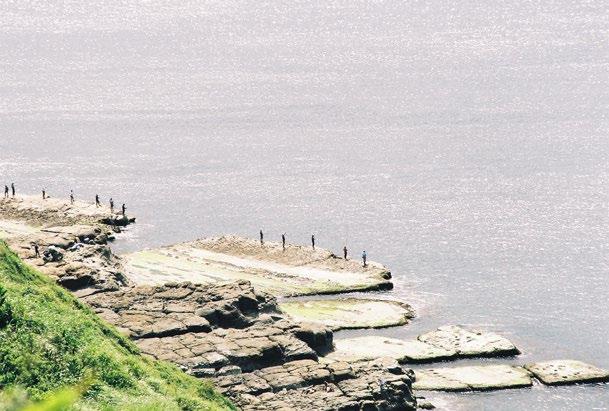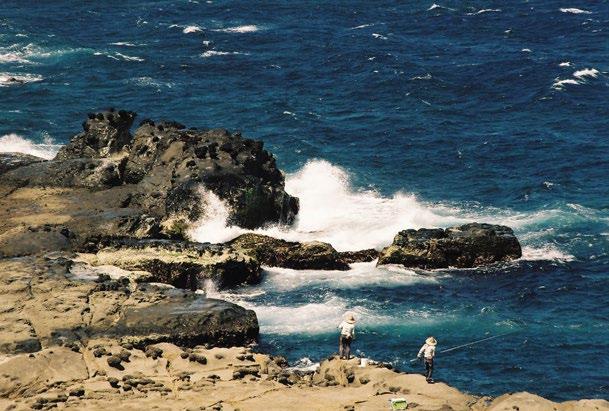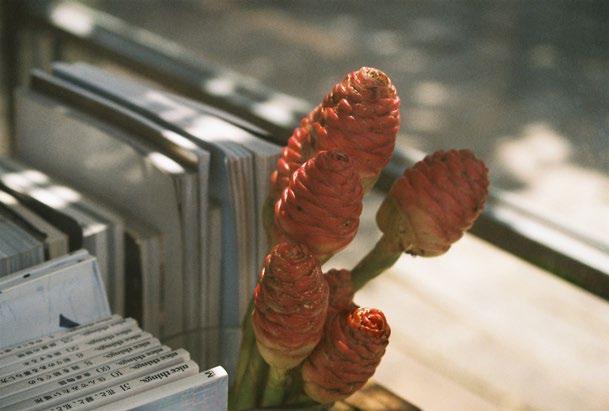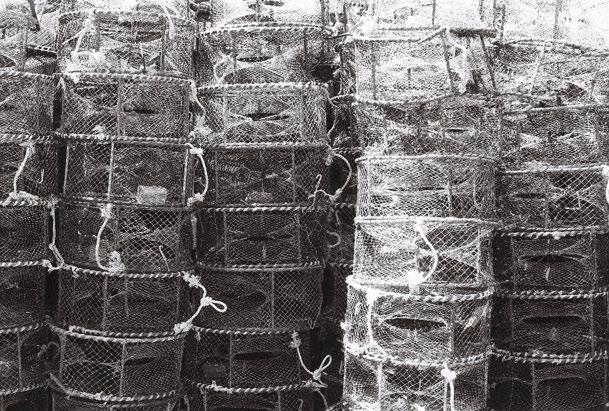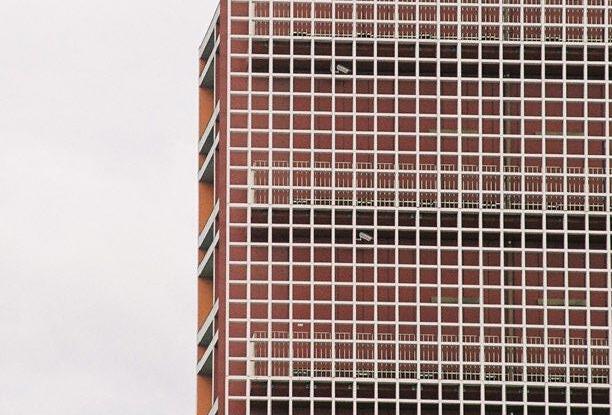
Microbe Rescue


Starting from the study of urban problems, it is clear that the waste and pollution impact the places nearby more than the city itself. With this approach, one of the most remote places in Taipei city, Shezi peninsula is a great example of receiving the consequences and facing local crisis such as seasoning flood, resource shortage and neglect from the metropolis.

Academic work
5 th year thesis
Instructor : Ming Tzong Wang







Individual project




Unfortunately, this forgotten land was predicted to be the first place got impact by the rising sea level from global climate changing for the next several decades in this area. The peninsula is surrounded by wetland and is mostly occupied by agricultural farms and industrial factories which had affect the residents living quality and the environment in many ways.
Park and restroom facilities
-Public
Taipei University of Marine Technology
-Public
Agriculture and stock farming
-Private Residential houses and local shops

-Private
Factories and distribution center
-Private
Populated area





Main traffic road




This peace of land used to provide all kinds of agricultural products for the capital right next to it, however since the highway is built the products from the countryside had became more competitive and soon the economy position of Shezi had been replaced. Under this consumerism society, it is soon forgotten and had been marked as flood detention area in the 70's, which directly caused the power and resources shortage for the residents. In the 80's, the gigantic water gate between the peninsula and the city had been built. Shezi now have to rely on itself when the flood came and the gate closed with on way out to escape for the residents.
Thus, having the ability to generate power locally is crucial for residents to improve their living quality and to be self sufficient. By using the local advantages of wetland, which is abundant with microbe and bacteria, the strategy is to use its potential to develop microbial fuel cell (MFC) for the power supply on the site. The MFC can not only use the water from the river and the wetland, but also the waste water from farming in the community. With the help of MFC, the storage power could be life saving when it comes to an emergency occasion.

Besides the problem of occasional power shortage in this area, the neighborhood is also lack of recreational domains for inhabitants since it is surrounded by factories and farms. Add on the possible nature disaster of flood, this program is aimed to develop MFC related studies, researches and appliance as well as to provide a multi functional platform as an emergency shelter or a community center.
 MFC Experiment unit
Fixed frame
Aeration pool
Primary Clarifier
MFC Experiment unit
Fixed frame
Aeration pool
Primary Clarifier
The project is located next to the wetland close to the riverbank, where it is convenient to collect the water from Tamsui river into the site, meanwhile it is next to the center of the neighborhood for an easier access to the residents.

The configuration of the plan includes sewage treatment water flow, within the process, the MFC is placed after aeration pool and before the primary clarifier for research and continue water purifying in the same time. The system is an experimental process that is hoping to introduce to the public and to get more people aware of the environmental crisis that is happening, therefore the flow is partially opened to pubic for visit with a lecture room for different events in order to present the idea.





Considering the water flood may destroy the houses and cause the residents homeless again in the future , the community center (emergency shelter) is designed on the third floor with independent entrance and has its own power storage from the MFC. With a movable wood deck, it floats accordingly to the water level which offers an extra platform for the building.
Waterpurifying/MFC
Office Area

Administrative center and entrance for public visiting flow with a open gallery.
Visitor flow
Purification
Last process of water purifying in the campus right next to admin office for quality control.
tower exhibition purposes the experimental
Research Central MFC Profession Public Public domain Research centerHabitats

Researchers
tower for research, purposes connects to area.
Multifunction domain


Open to public for diverse purposes of usage including a temporary emergency shelter

Laboratory Research for MFC and other green power generating solutions with an public auditorium room.
Sewage flow
The waste water can be introduced to the site gathered from the ditch through the system and released back. It cross the corridor to the MFC units and provide demonstration to visitors.
Users Water Sewage
Sea level:0
Community center
Sea level:1
Emergency response center/shelter




Sea level:2
The community center plays different roles in varies situations. By facing the river, it has the clearest view of the waterfront.

Exhibition room
Restroom
Conference room
Common area
Office
Storage room
Disinfection pool
Final clarifier
Secondary clarifier
Aeration pool
Primary Clarifier
Reconciliation Pool
Concentration
Entrance
Wooden deck
MFC
Lecture room
Laboratory entrance
Directors offices
Roof garden
Research platform
Experimental area
Community center/Emergency shelter
Laboratory
Discussion room
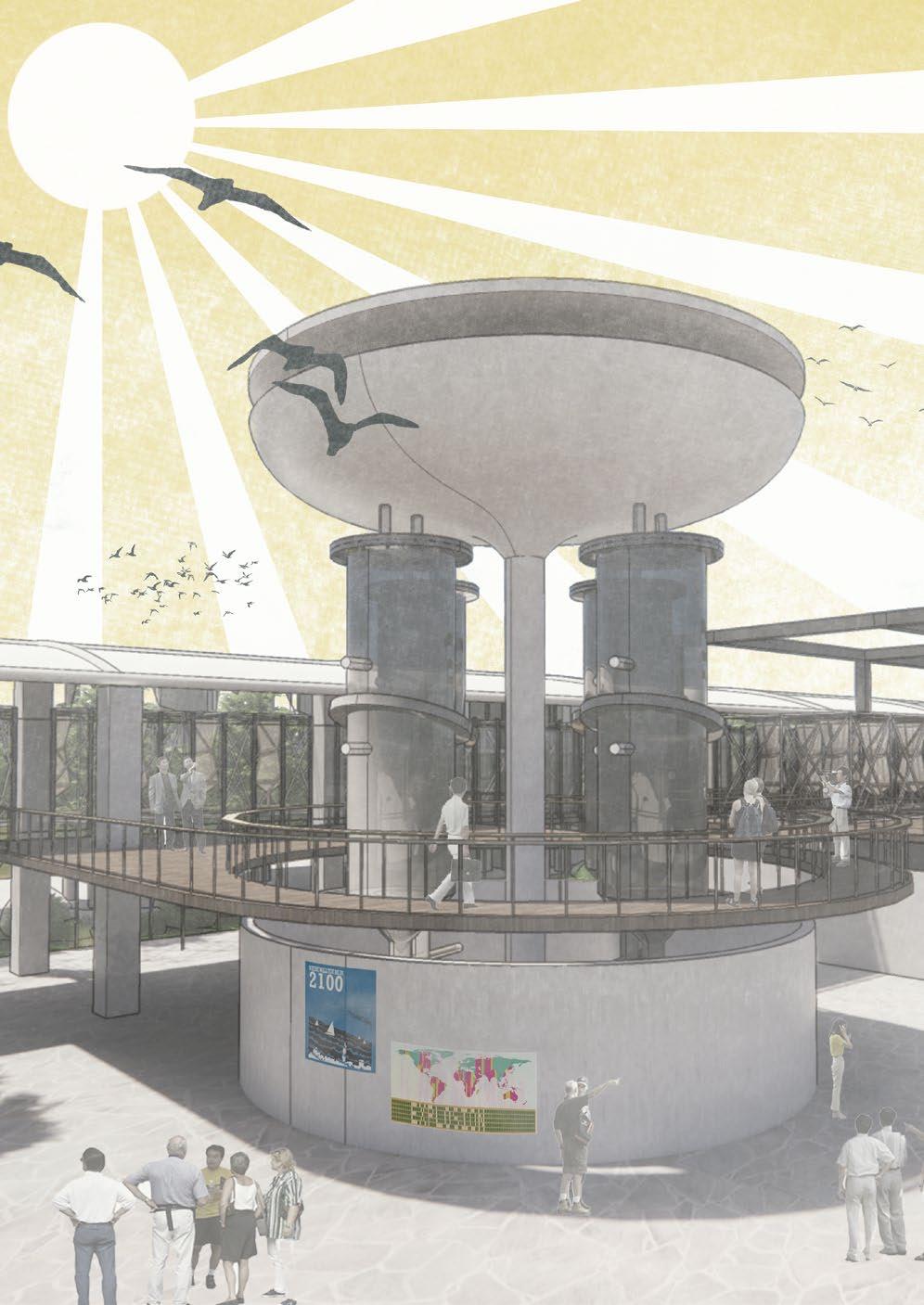



 A. Lecture room in water flood.
B. Community center working as emergency shelter.
A. Lecture room in water flood.
B. Community center working as emergency shelter.
Fly Knit - Footprint
Academic work
Project in 4th year of bachelor

Instructor : Matyas Gutai
Student competition
Responsible for : Plan design and drawings, strategy design, concept drawings, collage Top 10 Mentions








It is a competition focus on eco friendly research and developing center of a local snicker company. It requested to design a multi functional factory which will be built in 2 stages with adjustable working area and expandable office space and recreation area. Consider about the tropical climate of the site, we try to create a passive architecture by applying a thin-shell structure as a skin to regulate the environment on the site. Here on the site, some environmental factors and simulations were analyzed including “Sun Path” “Annual Temperature” “Annual Wind direction” and “Photo thermal Radiometry”.


Local climate database.


Base on the analysis results, it is important to came out with a site planning idea of avoiding cold winter wind and use the seasoning summer wind to cool the site. On the other hand, to give the area sufficient sunlight for solar power is equally important, thus, we came up with a formation which correspond the tropical weather.
Organic formation layer.

Demanding
 functions analysis and arrangement
Module functions of space .
Semi-public domain.
functions analysis and arrangement
Module functions of space .
Semi-public domain.
According to Bernoulli’s principle, the wind goes in straight normally but when it encounter to obstacles, it follow the shape of the surfaces and goes back to the original direction in the end. In this case, it creates different speed when it turns in order to reach the same volume on the obstacles and this differences between speed makes different pressure.


What can apply this phenomenon to architectures is when the roof is shaped, it creates different pressure .While making an exit for the hot air which was rising from the bottom to the top, it will be sucked out by the cold air from the outside of the building, and formed a thermal ventilation system in the structure that helped to cool down the temperature of the building. This strategy is applied to the design to create a more comfortable working environment, as well as to cover a shrunk testing running trace under the roof.











According to the size of the site and the multiple functions of the needs, narrowing down the distance between spaces have become the main issue, and the flexibility of layout will be the way to achieve this purpose. The flexibility can be measured in different scales, one is to change the functions in the same space and another is to be possible to combine spaces with different functions into a multiple layout. Therefore, the site had been put on grid and modularized into units in a certain size of 12x12 square meters which is according to the human scale. Meanwhile, the units can be divided into smaller pieces and can also be put together by moving the walls through the grid.


















Cafeteria Lecture room
Offices Digital learning space
Laboratory
Reading room
Chemical factory Multi-activities space


3D printing center Leisure space
Testing laboratory Gallery
Cutting room Conference room



Intervention



Under the topic of accessibility, the issue of “moving” has been discussed the most, and the reason is that it is the most basic need and can be related to further problems. This design of the housing is supposed to combine with the local transportation system (train), and make the system intervene the building and let the housing become a node of the system in the city for the residents to have easier access to all kinds of transportation.













On the other hand in the smaller scale, it is important to make a fluent moving flow in the house,the unmovable functions are in the middle of the hexagon and the rest are open space. The most important part is to create the flow that follows the walls so that there will not be too much space waisted by cutting the angles and also makes the entire house more flexible for different usage, the unit can be divided into two small apartments as well.



Floor plans
Floor plans


























































































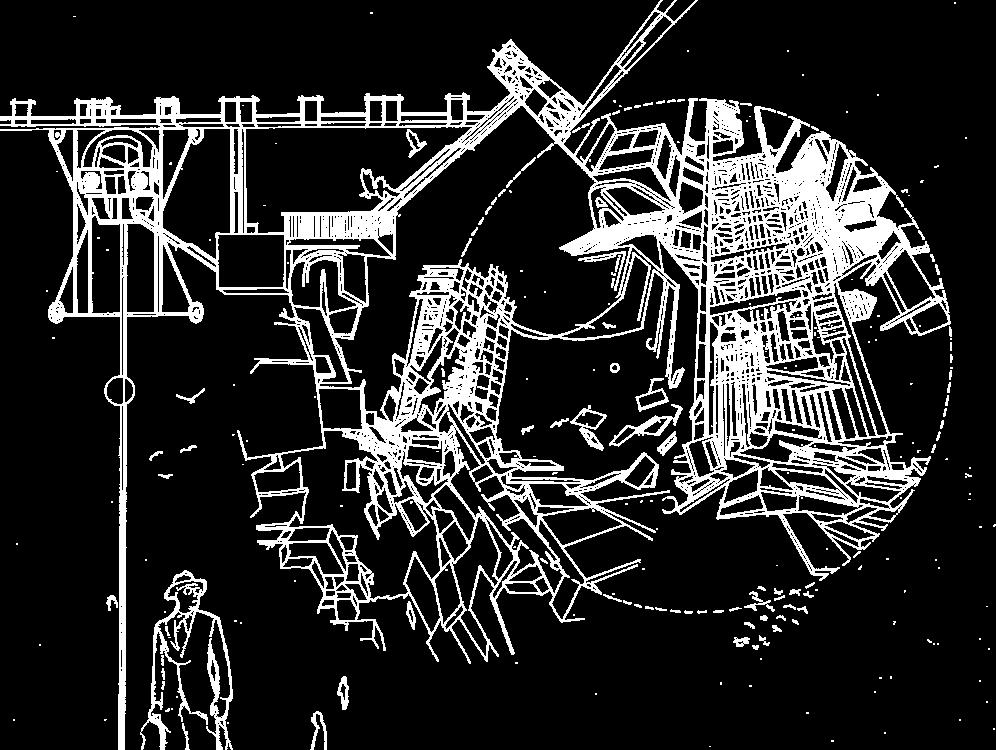
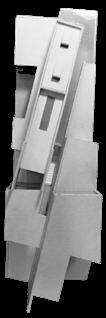
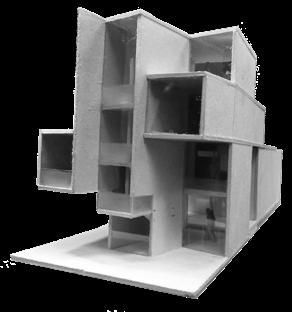
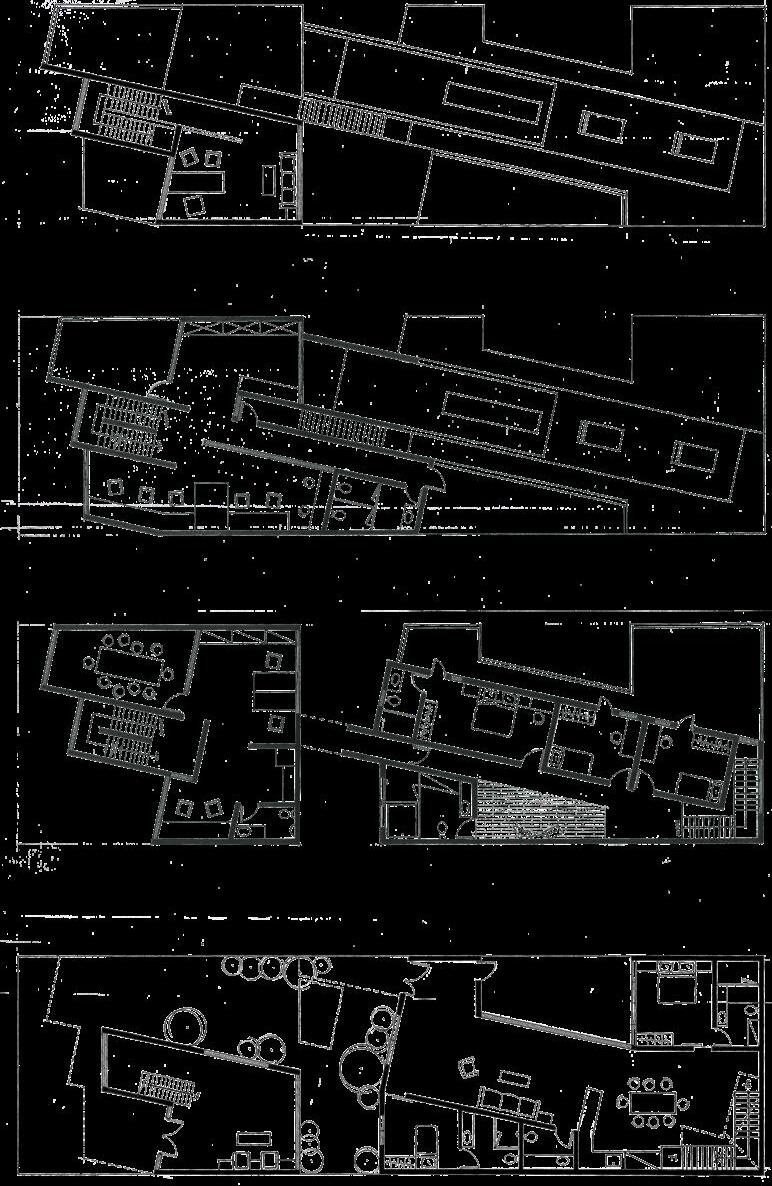
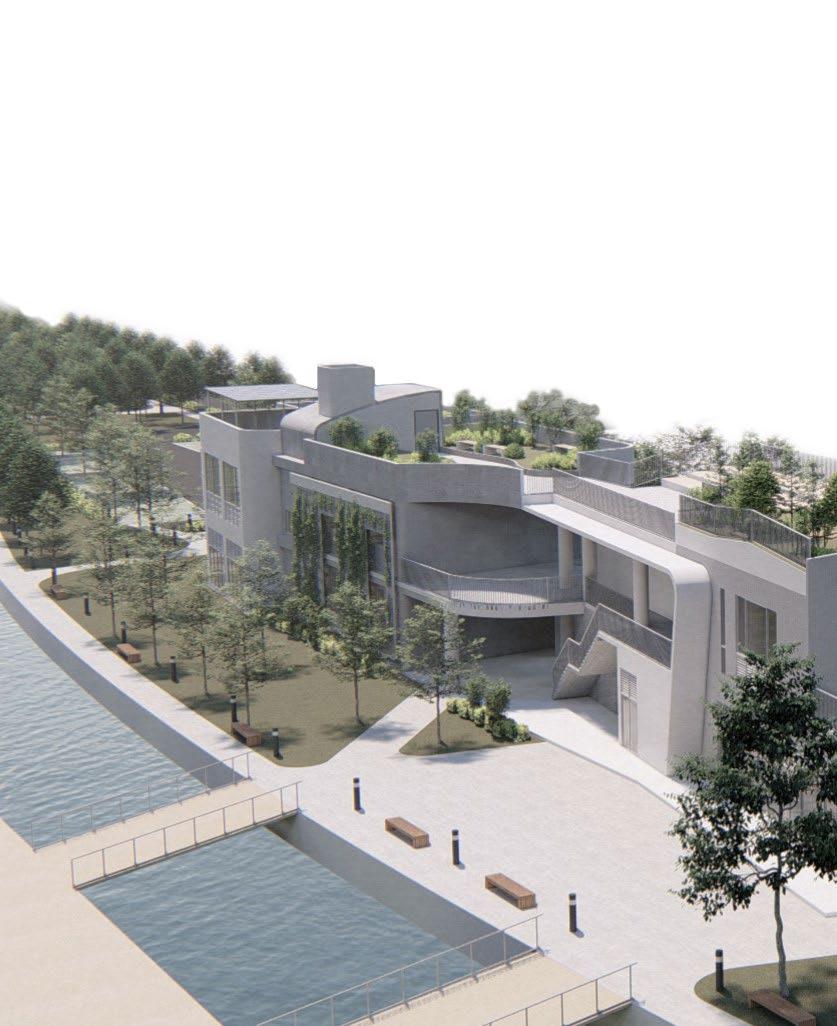


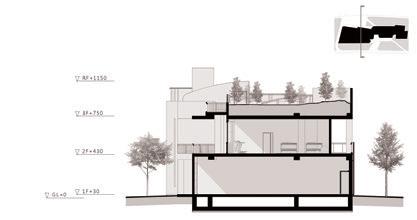
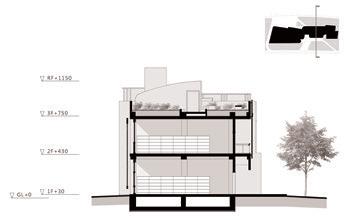
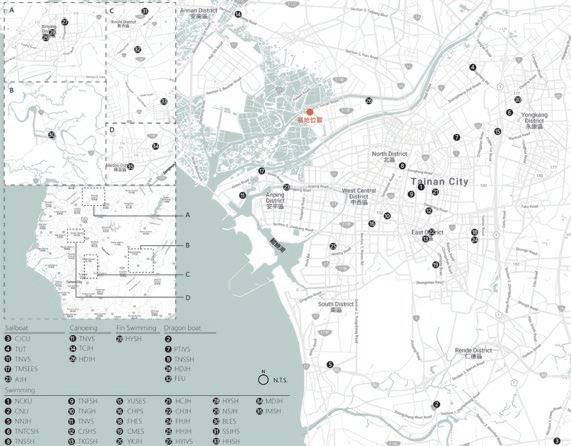
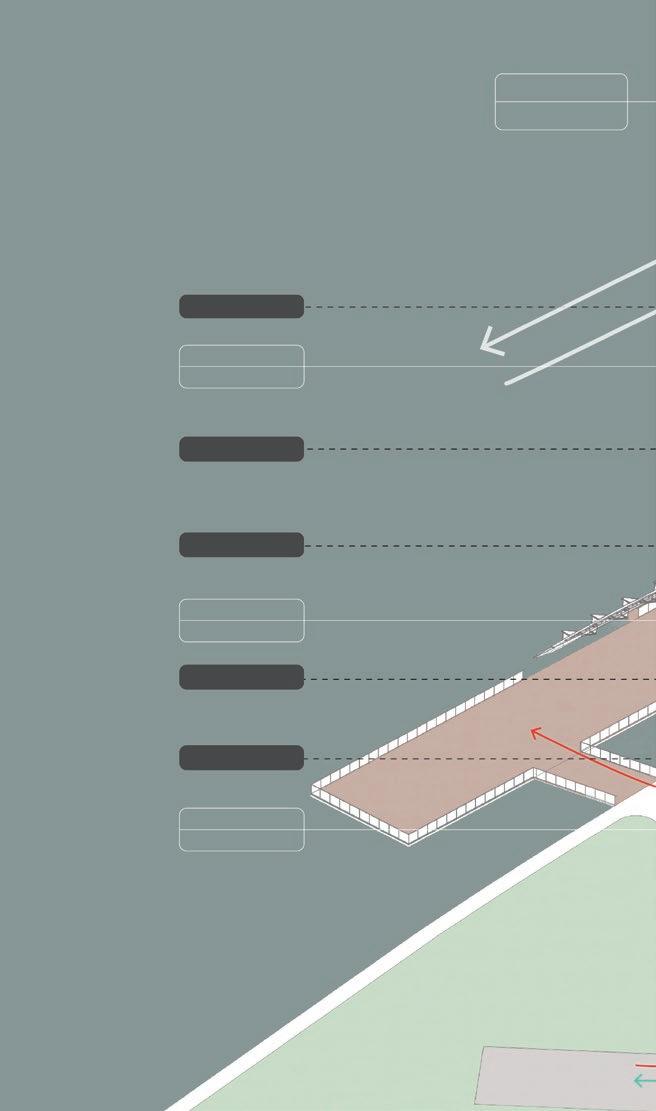
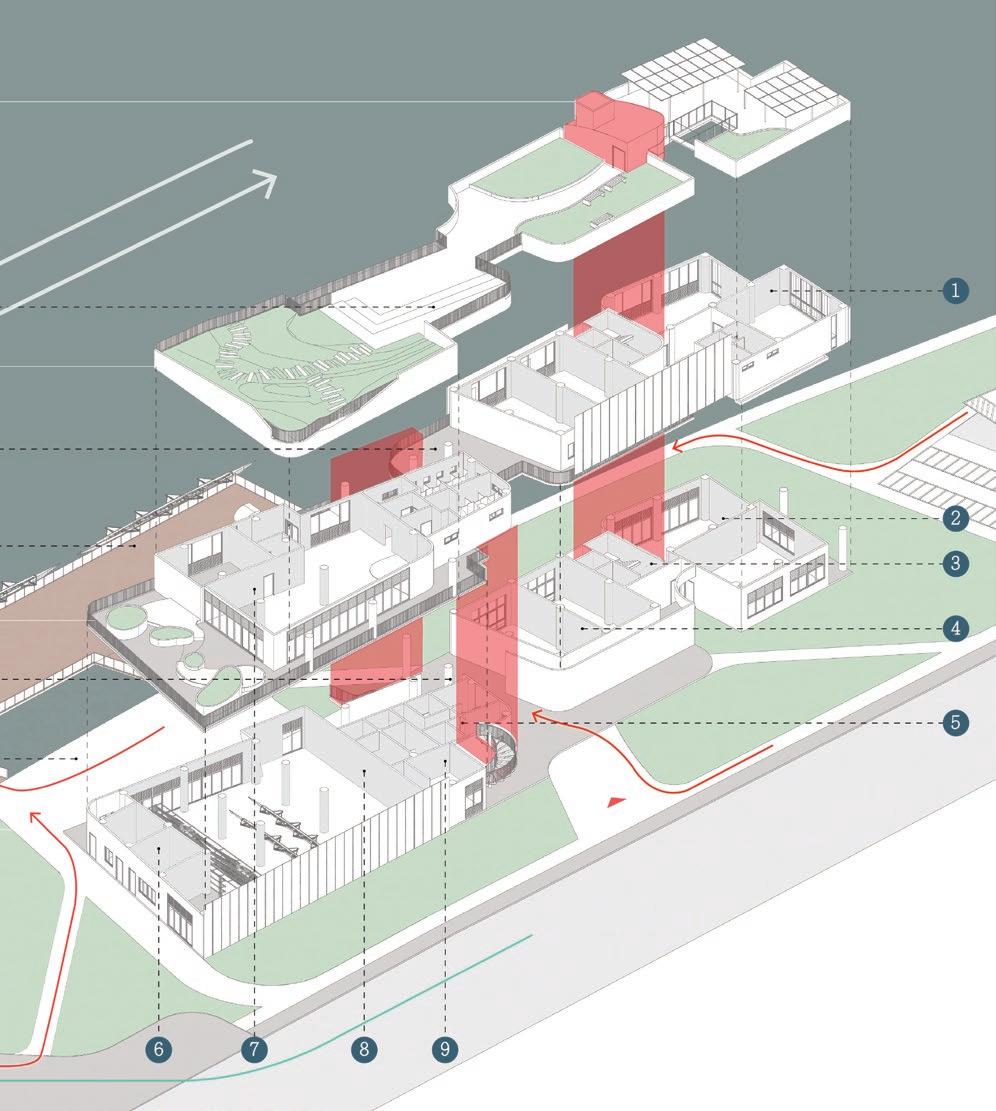
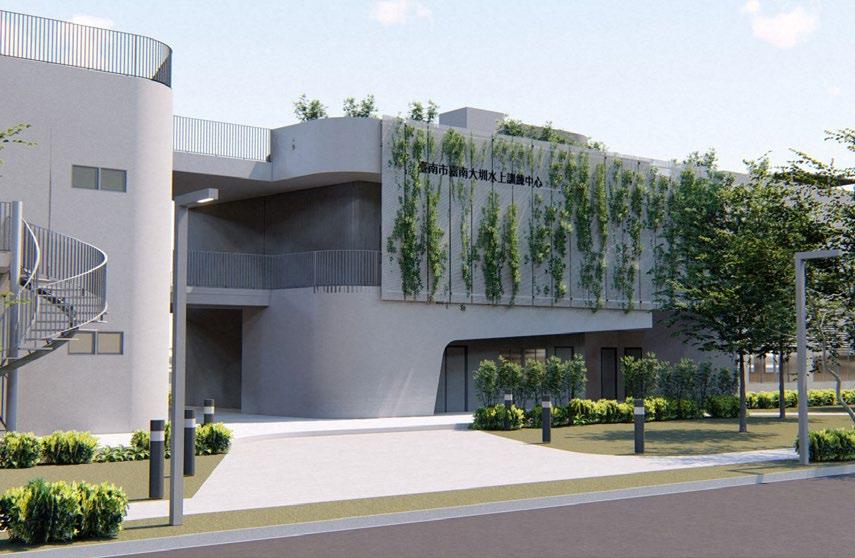

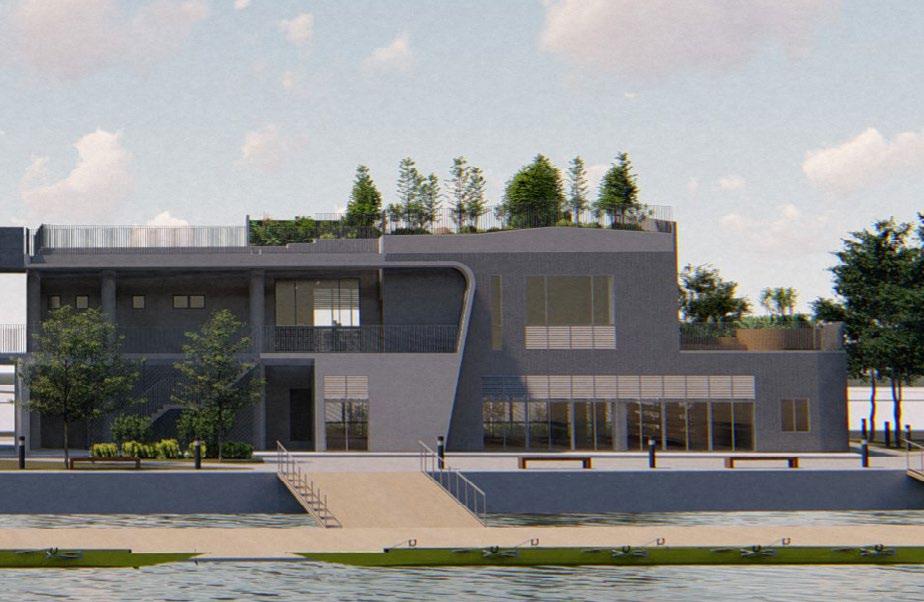
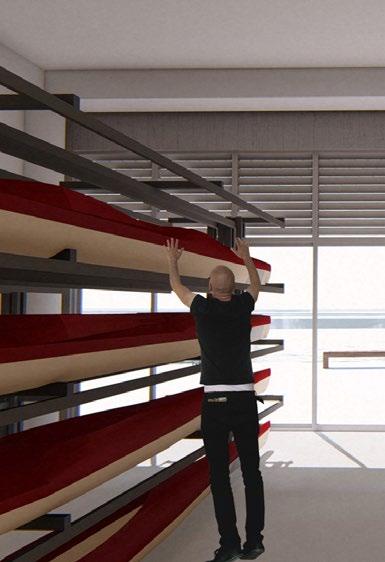
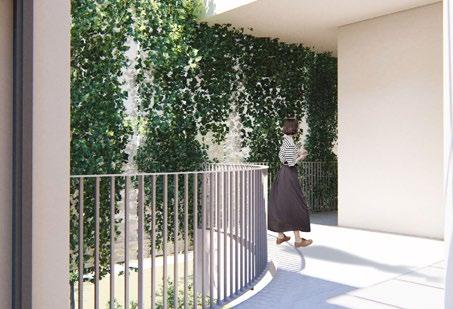

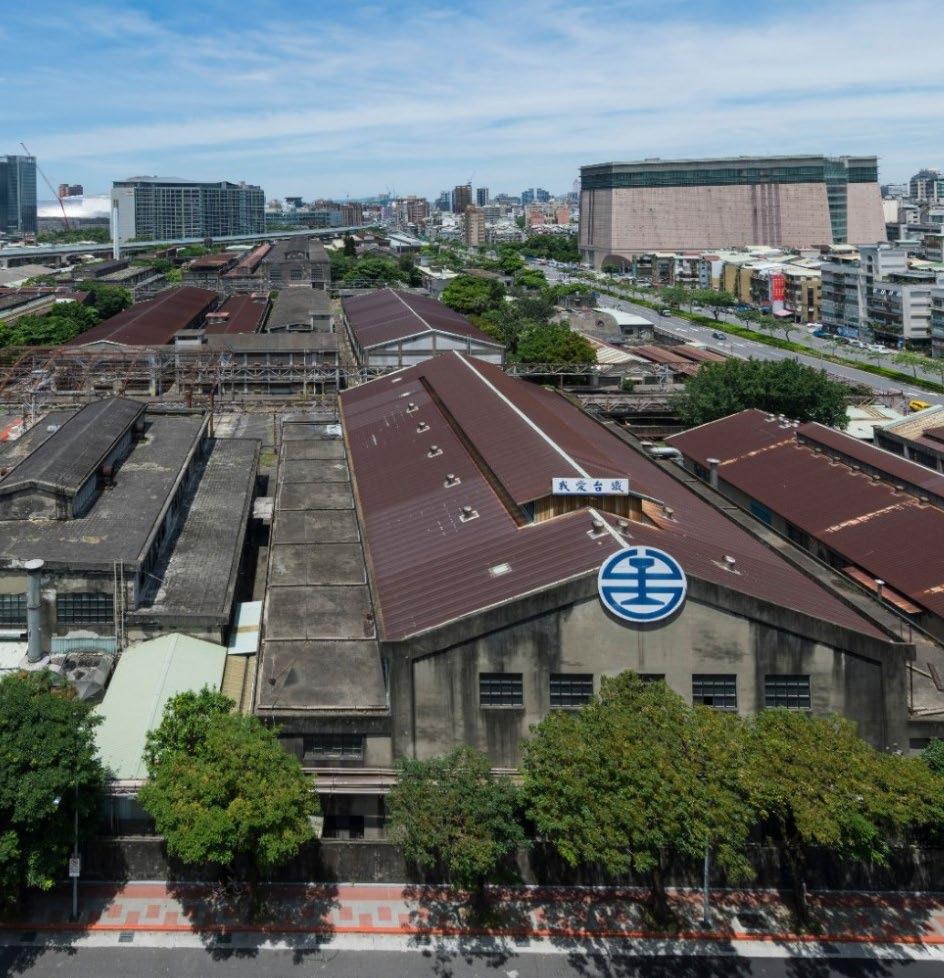
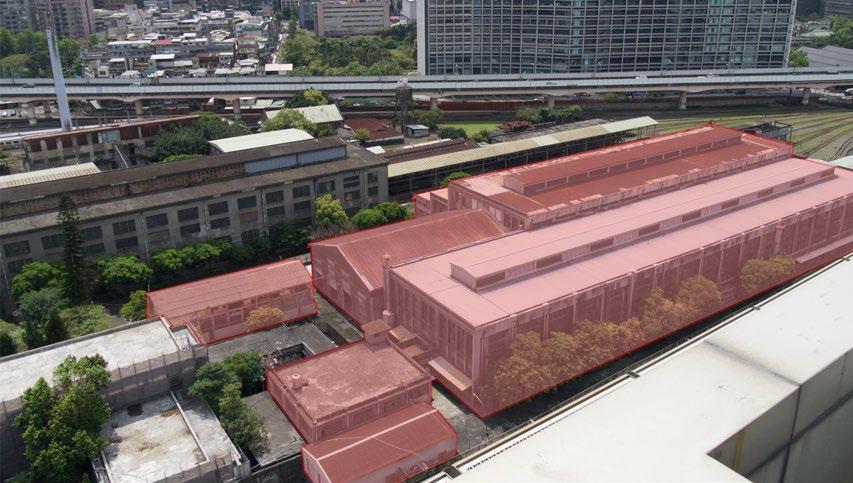

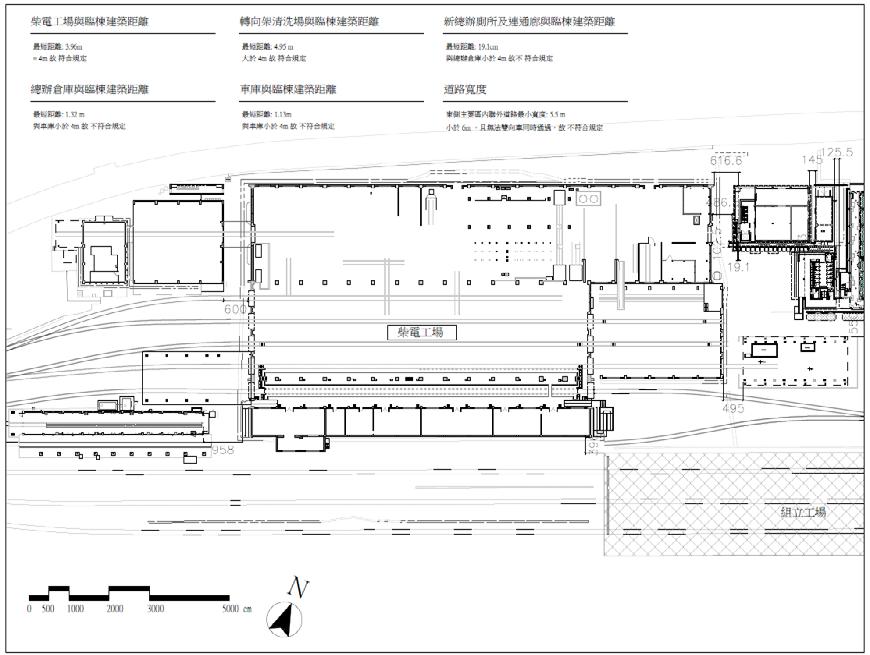 Restoration area
Diesel-Electric Locomotive Shop
Restoration area
Diesel-Electric Locomotive Shop
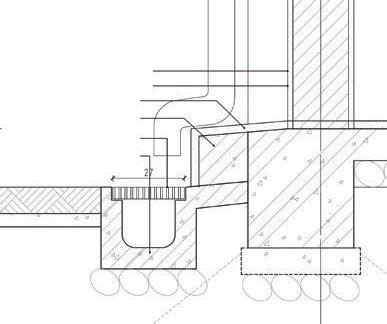
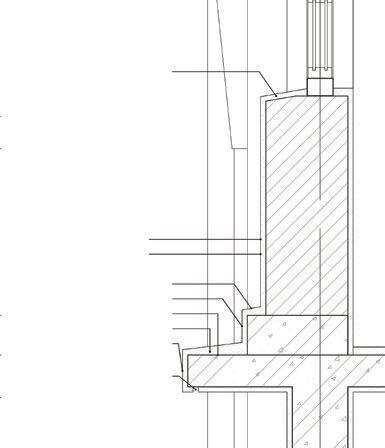

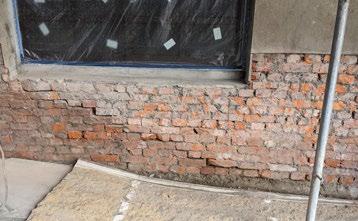
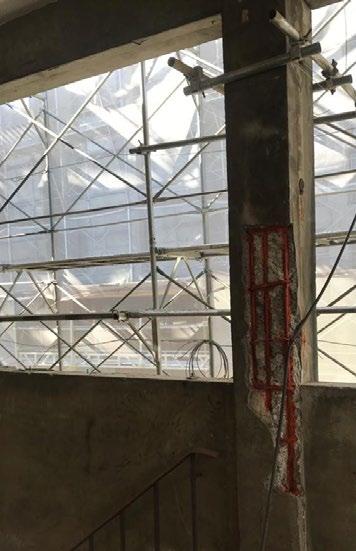
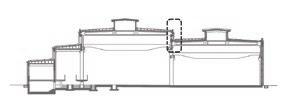
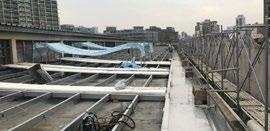
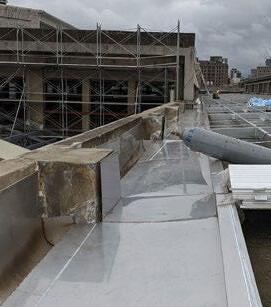
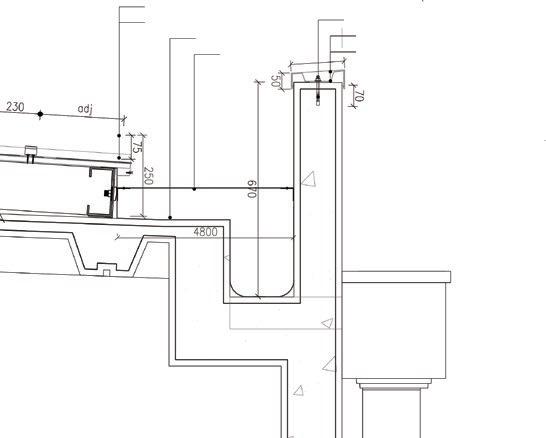
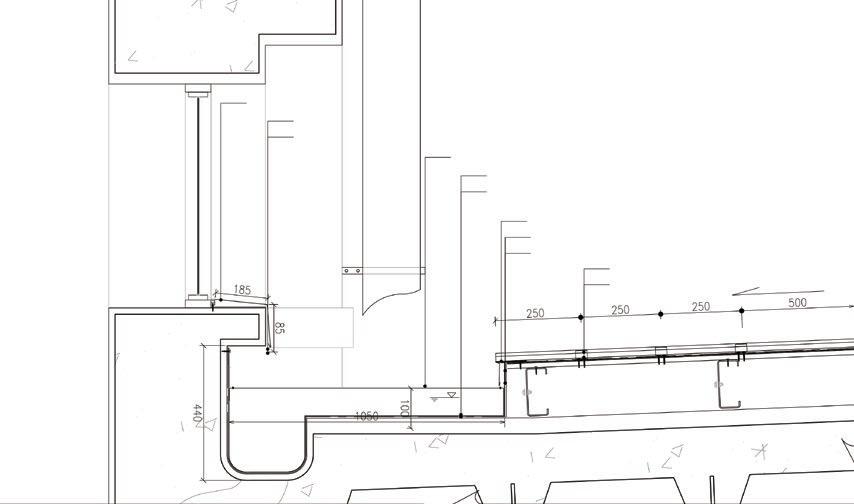

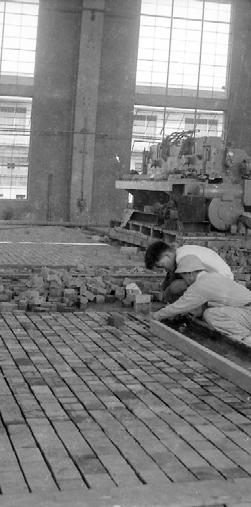
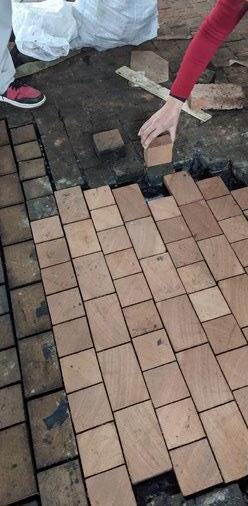
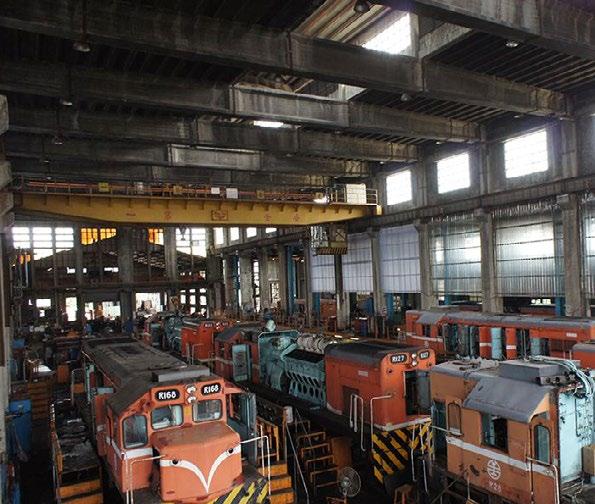
 1962- Diesel-Electric Locomotive Shop
1962- Diesel-Electric Locomotive Shop
