Design by Chen, Chi Yuan
Interior Urban Art Design Collected works in 2019 - 2022 Interior Design Portfolio
Selected Academic Works
Work
Contents
2060 - Water or Fucture ?
During
this information age,spatial form in the field of architecture has advanced to a new level .
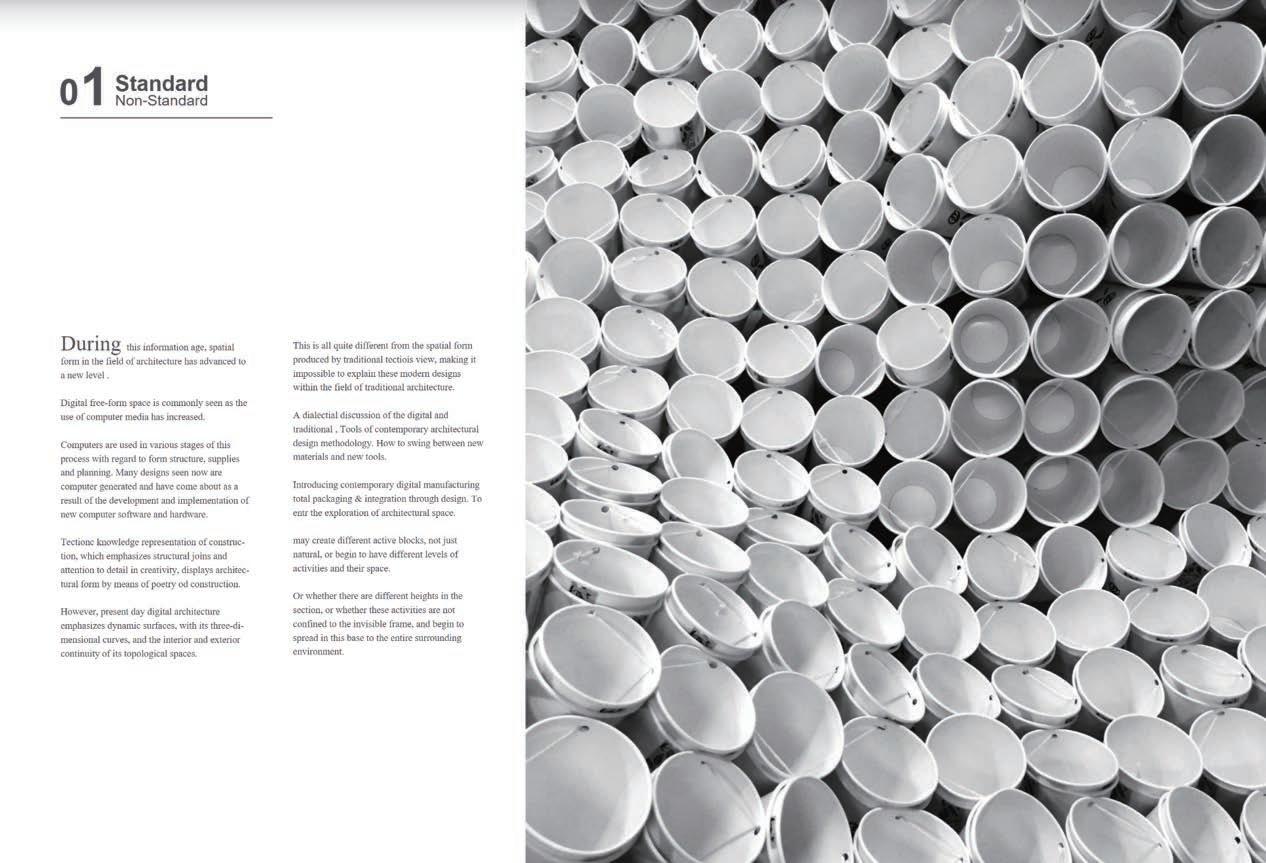
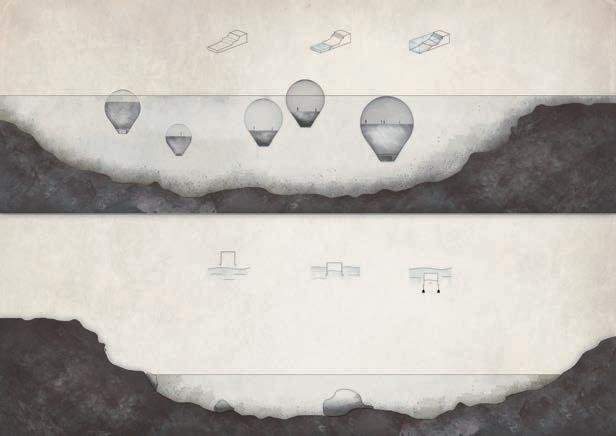
Digital free-form space is commonly seen as the use of computer media has increased.
Computers are used in various stages of this process with regard to form structure, supplies and planning.Many designs seen now are computer generated and have come about as a result of the development and implementation of new computer software and hardware.
Tectionic knowledge represtentation of construction,which emphasizes structural joins and attention to detail in creativity,displays aechitectural form by means of poetry od construction.
However,present day digital architecture emphasizes dynamic surfaces,with its three-di-mensional curves,and the interior and exterior continuity of its topological spaces.
This is all quite different from the spatial form produced by traditionall tectionis view, making it impossible to explain these modern designs within the field of traditional architecture.
A dialectial discussion of the digital and traditional , Tools of contemporary architectural methodology. How to swing between new materials and new tools.
Introducing contemporary digital manufacturing total packaging & integration through design.To enter the exploration of architectural space.
may create different active blocks,not just natural, or begin to have different levels of activities and their space.
Or whether there are differnt heignts in the section,or whether these activities are not confined to the invisible frame, and begin to dpread in this base to the entire surrounding environment.

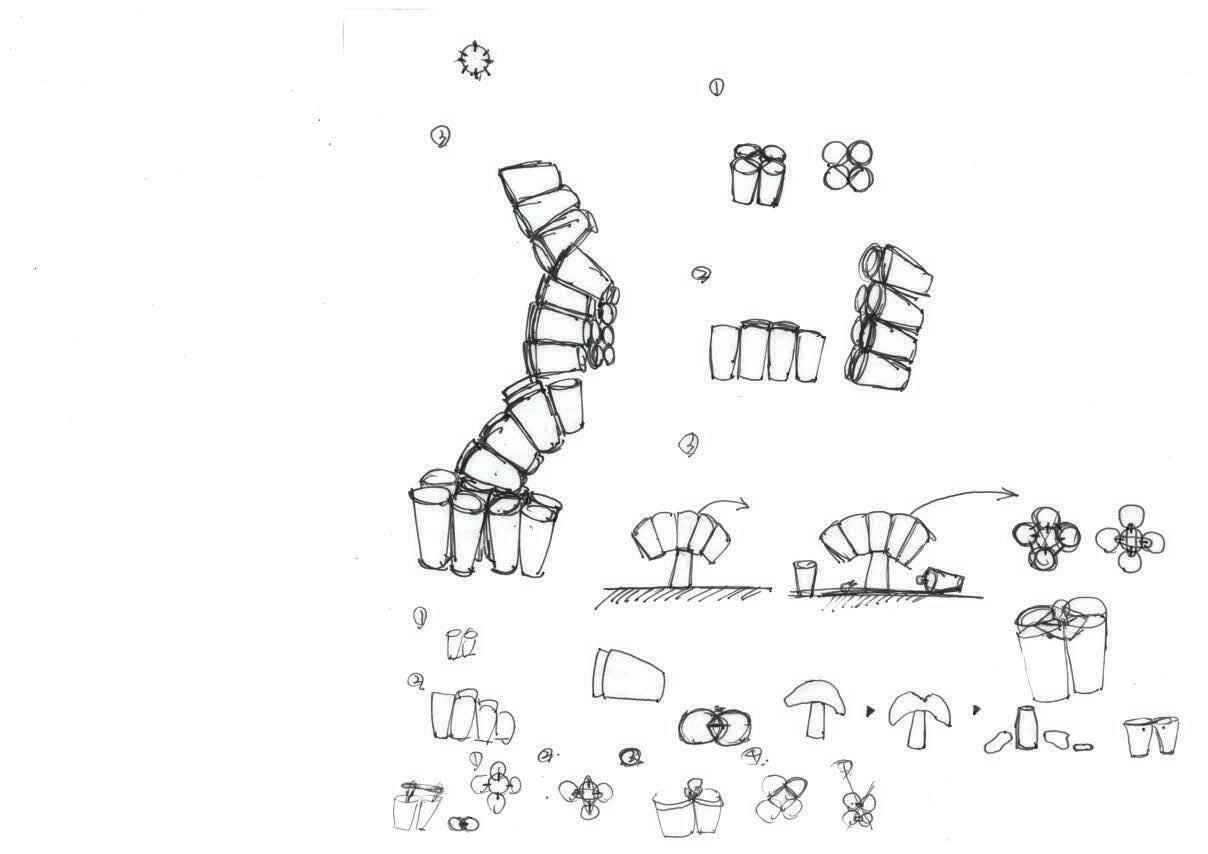

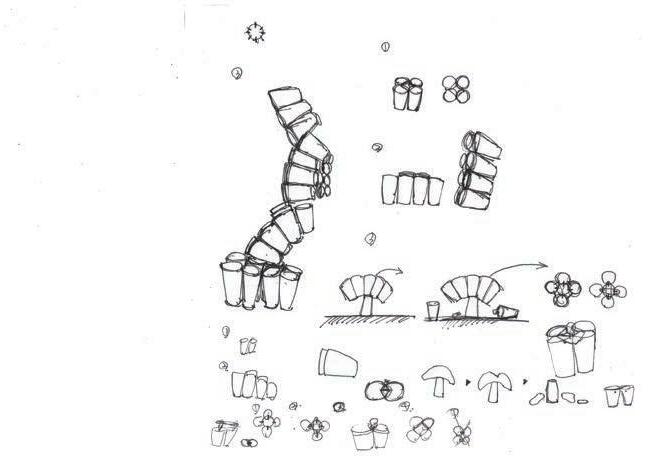


Using a square shaped arrangement, we found its mobility when the materials are connected with the plastic clips. We will try to understand the relationship between the structure and the mobility of the materials. Later on, we will try more connection methods.


Example, using different cup lengths and observe the change in mobility.
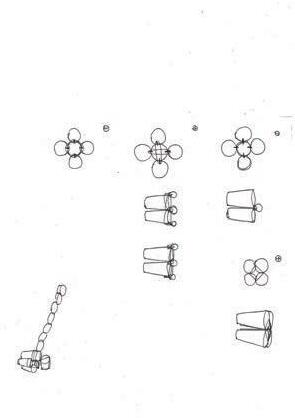

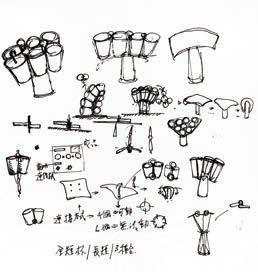
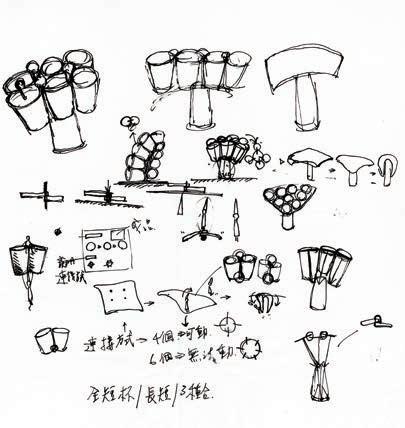
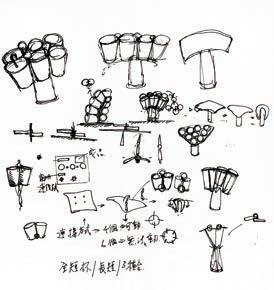
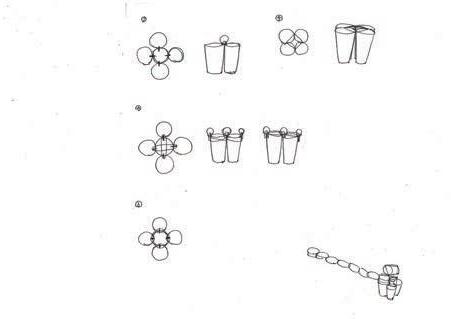


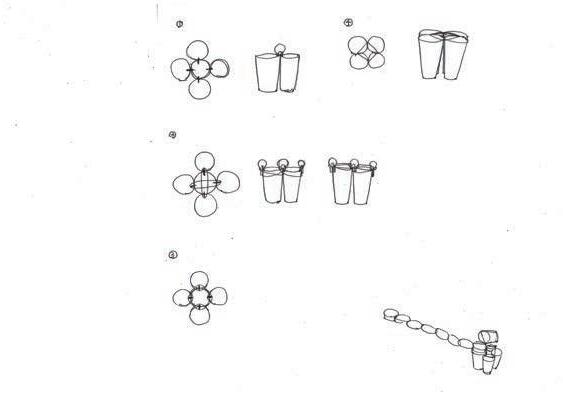
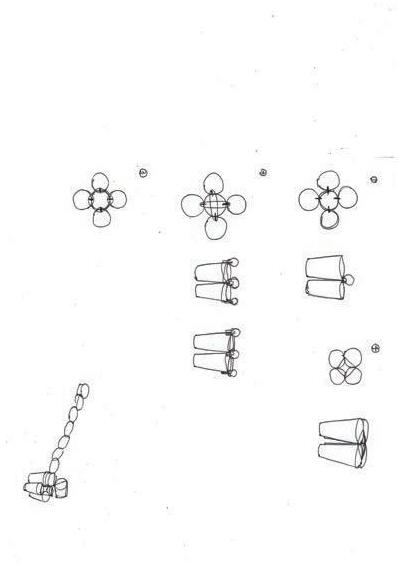

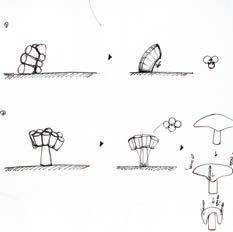




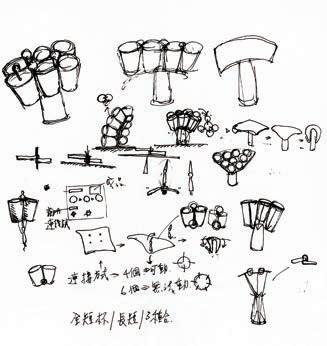


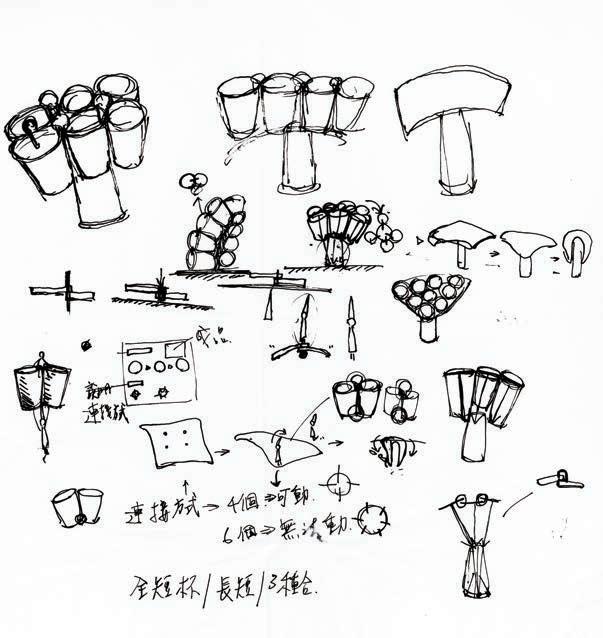
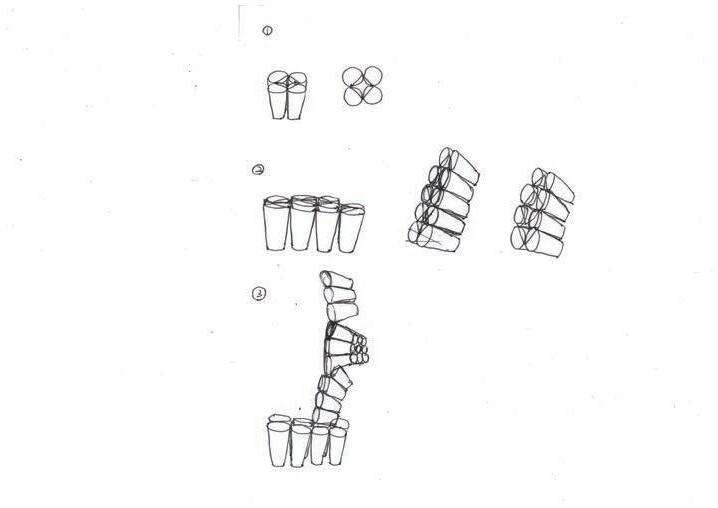
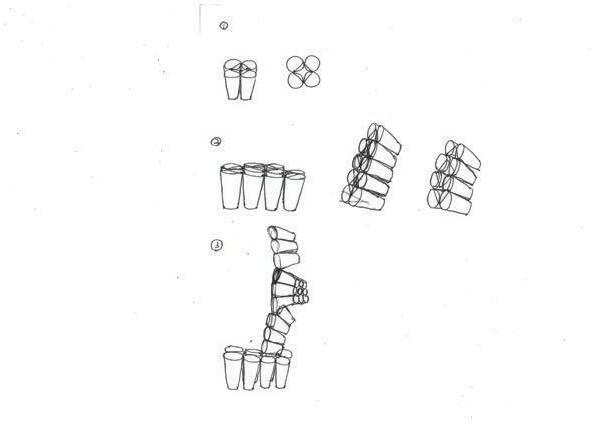
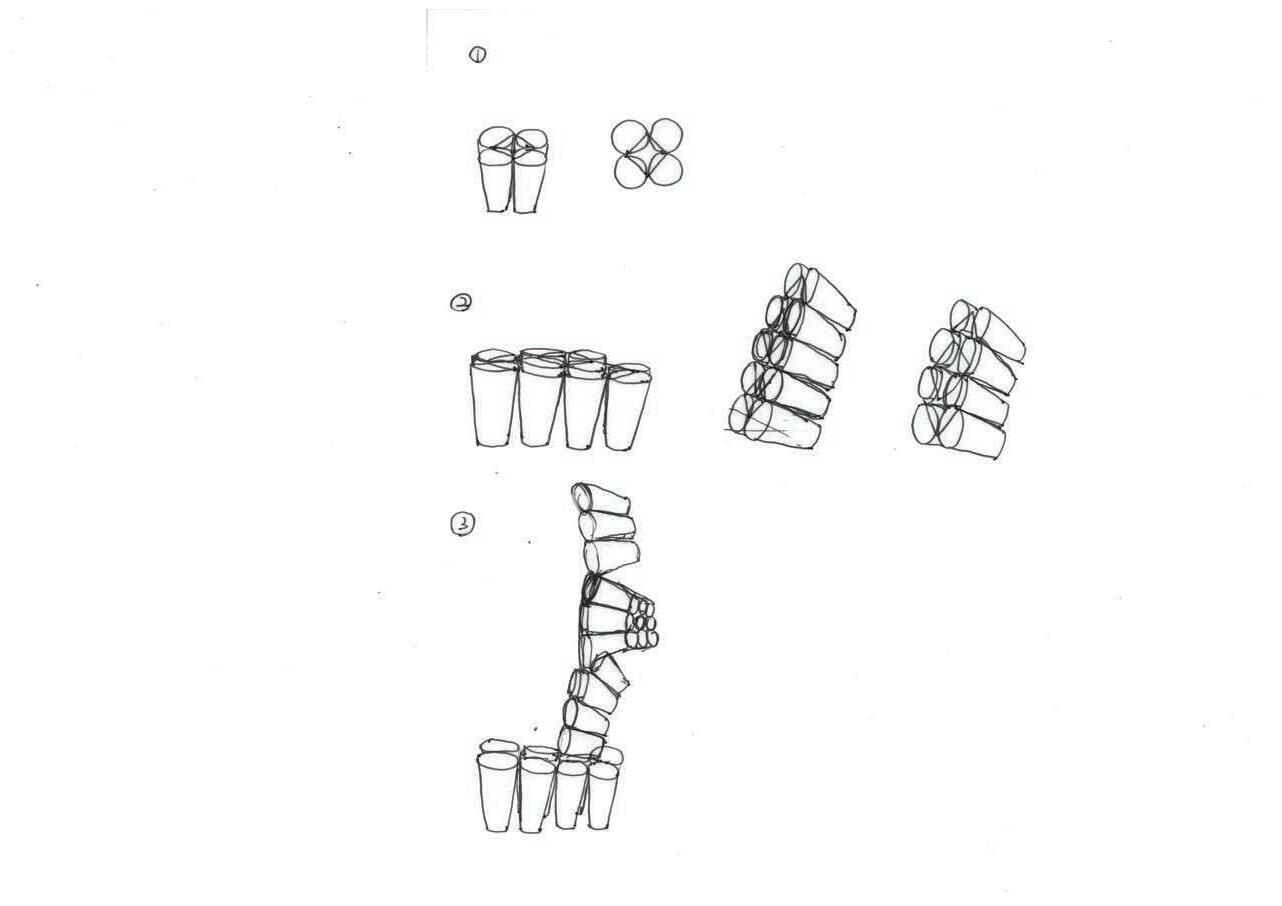

Splice
T-Type System
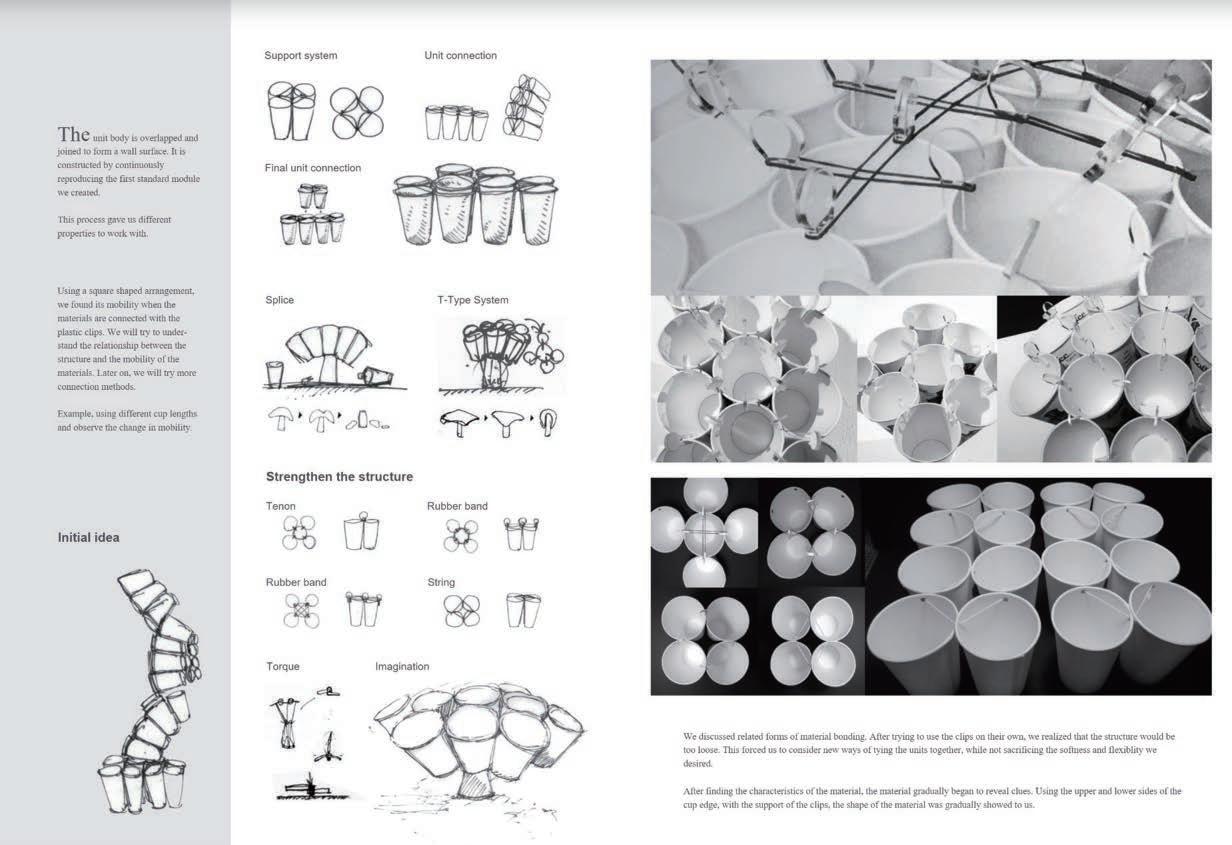


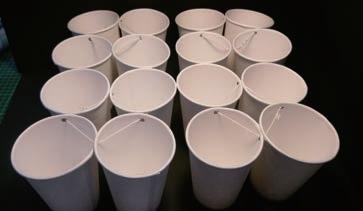
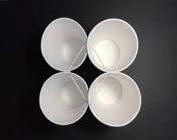
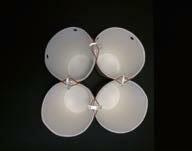
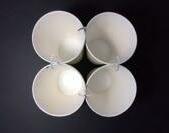
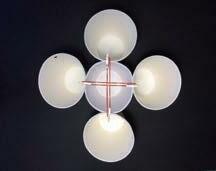
We began to experiment with the unitary support of the unit body and tried different forms od support, continued discussions and continued to clarify the character and wmotions of the unit body.
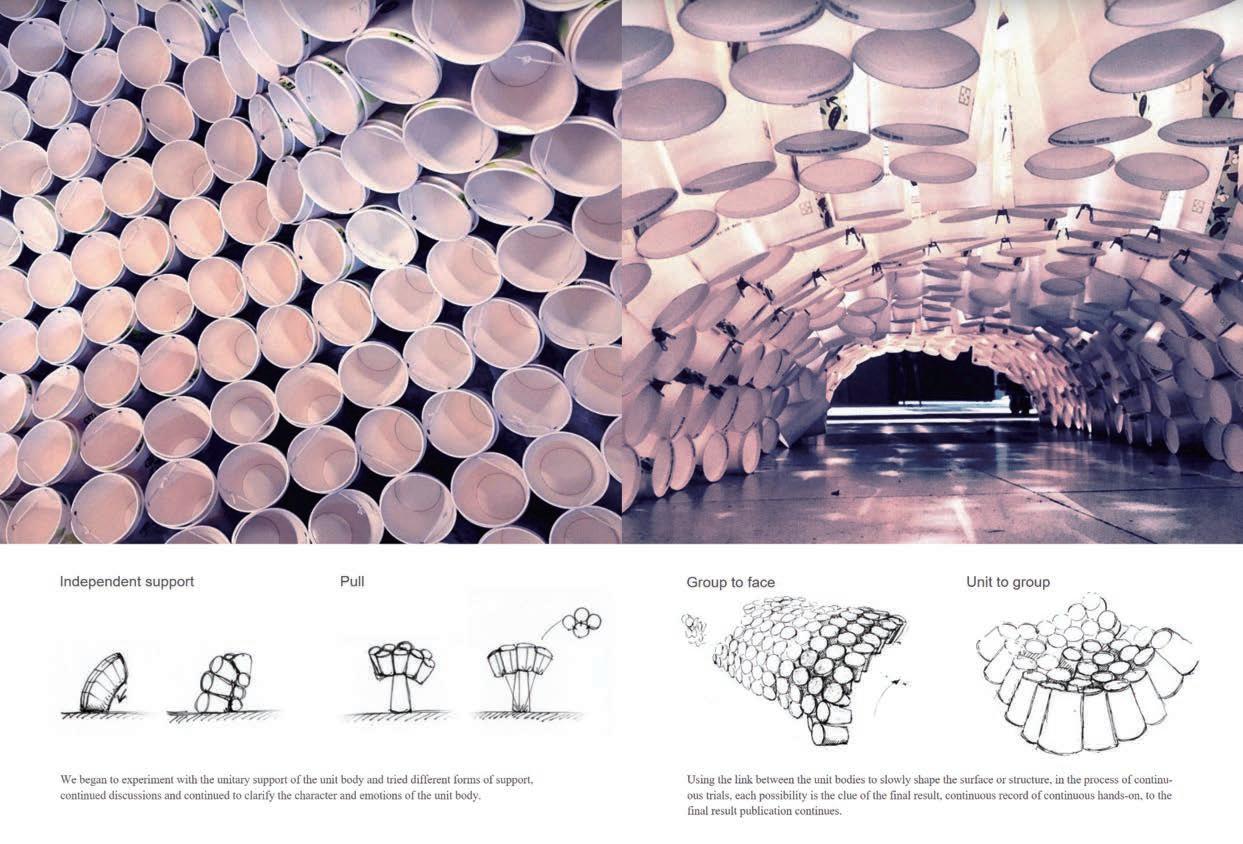
Using the link between the unit bodies to slowly shape the surface or structure, in the process of continuous trials, each possibility is the clue of the final result , continuous record of continuous hands-on,to the final result publication continues.
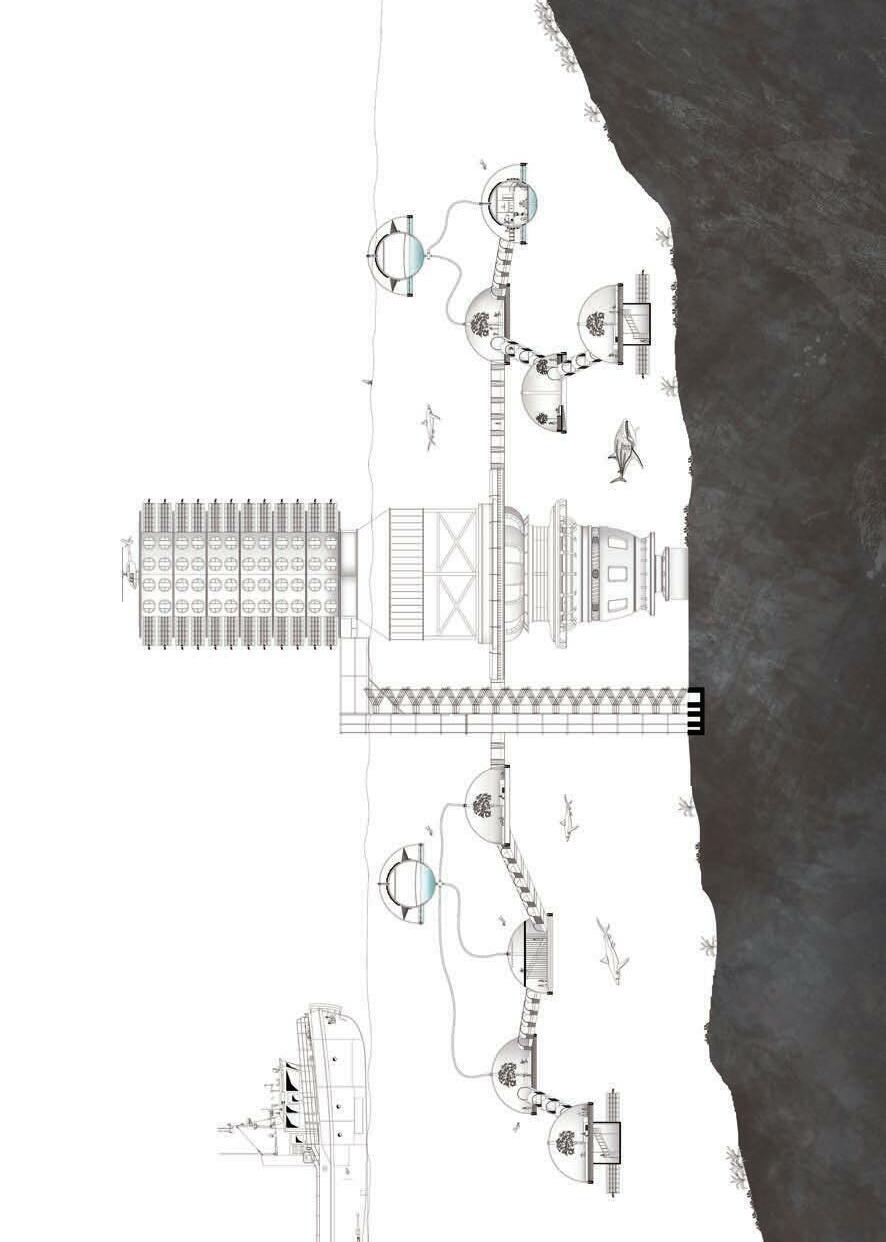

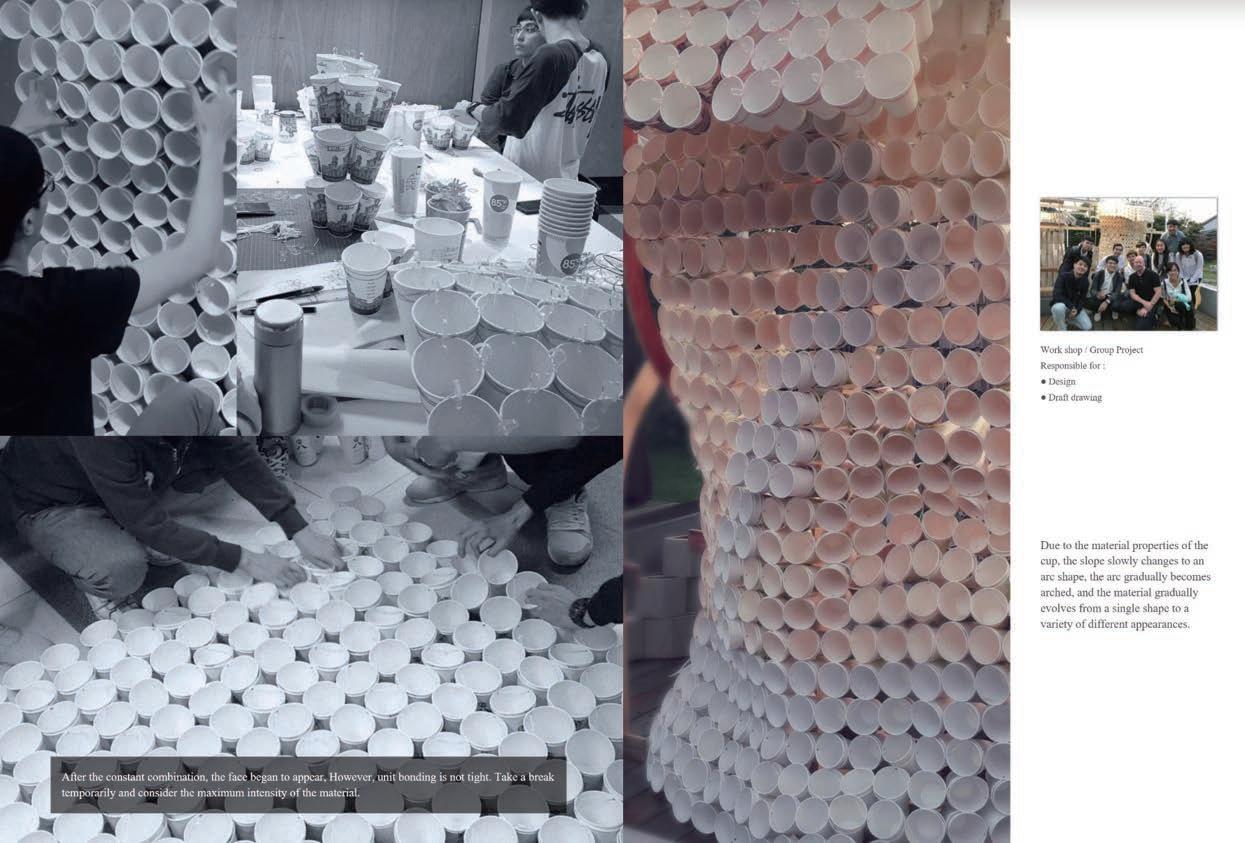
Due to the material properties of the cup, the slope slowly changes to an arc shape, the are gradually becomes arched, and the material gradually evolves from a single shaoe to a variety of different appearances.
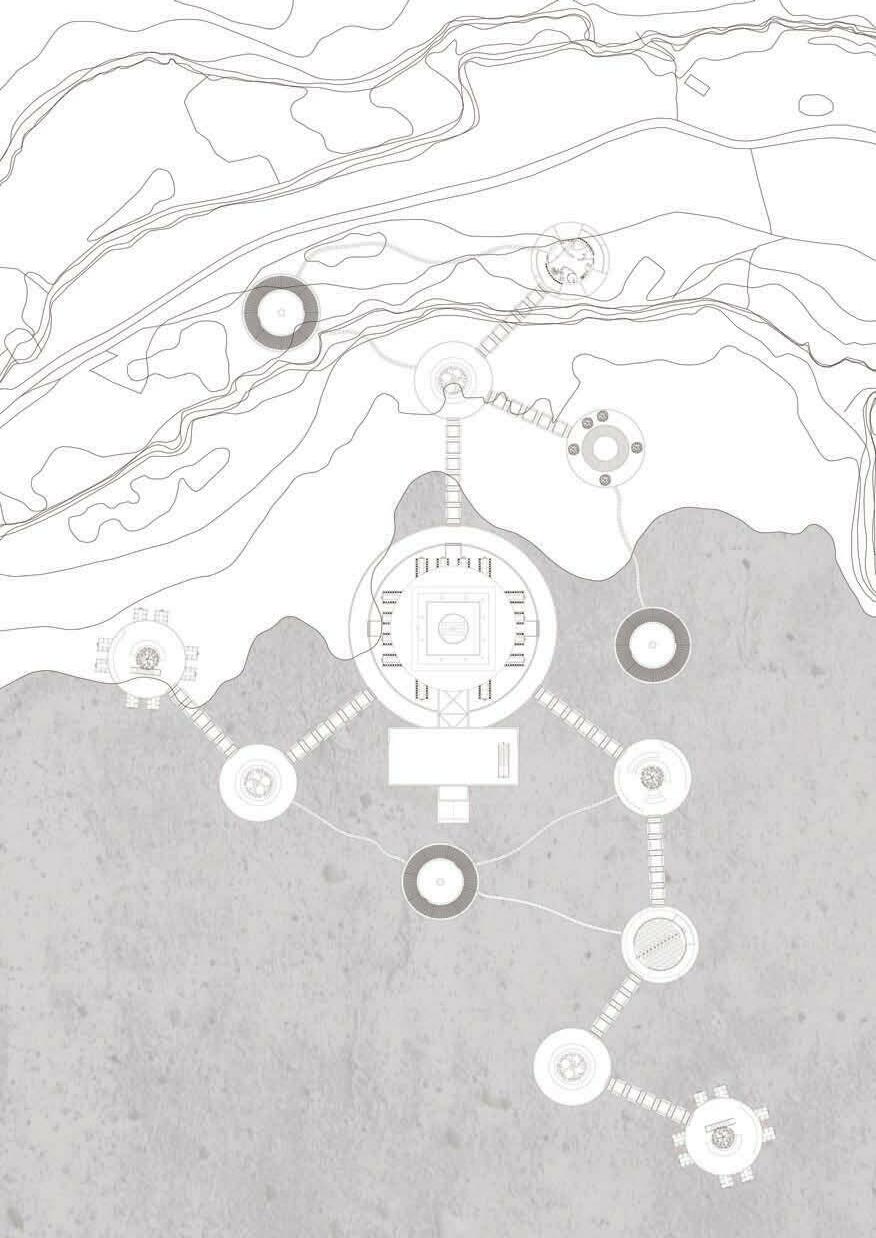

2060 Water or Future?


AD 1704, Newtonpseudonym "Jehovah Sanctus Unus" predicted that the world will "restart" (reset) in 2060, the Earth will once again become "the kingdom of God.".
In the future, there will be more and more contact between human living environment and water. We begin to think about the possibility of coexistence of human and water.
In the next stage of operation, we will explore the possibility of water and architecture in the future, uniting the elements of survival, and using the process of mutual construction of units, we will try to imagine the world after the water surface rises, and explore the process of
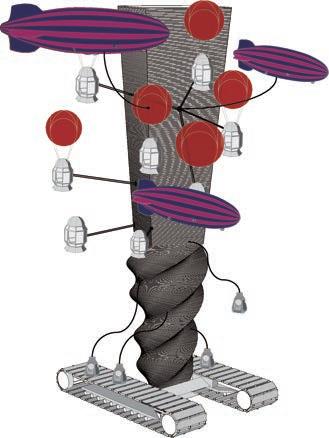
0
2
Lying Start up Floating
- Overlay Analysis of the Units - - Experiment Procedure -




Unit / Use the analyzed elements to set the unit, each unit corresponds to a different time, space and environment, and also provides different functions. 2016 2017 2018 Put the units in according to different functions, and use overlay analysis to generate different systems, and think about the imagination of the system in different environments. Before starting to set the “living unit”, we began to look for the nesting behavior in nature for survival, as a follow and conceptual idea of the living unit. “Diving Bell Spiders” grow underwater most of the time. Since there are no organs that can breathe underwater, it will weave a web that can be used to collect oxygen. We will analysis the web structure of Diving Bell Spiders on the next page. Enduring Capsule Foundation Circular distribution Rectangle Columnar Multi-person Capsule Spherical Traditional House Diving Chamber Single Capsule Twist -Pile up -Increase area -Multi-person use -Resource carrying -Transportation -Accommodation -Replicability -Convenient -Lightweight -Center of gravity at the bottom -Central transportation -Plug-in -Low resistance -High hydrostatic pressure -Plug-in -Simple constructionv -Plug-in -Simple constructionv -Plug-in -Low resistance -Earthquake resistance -Low resistance -Amphibious -Public transport -Tubular transport -Underwater -High hydrostatic pressure Helix core Conveyance Nomad Airborne Drifting Airlift Sailing -Transport -Passive -Central control -Transport -Initiative -Cross country -Transport -Passive -Floating -Transport -Initiative -Floating -Transport -Passive -Transport -Initiative -Airflow
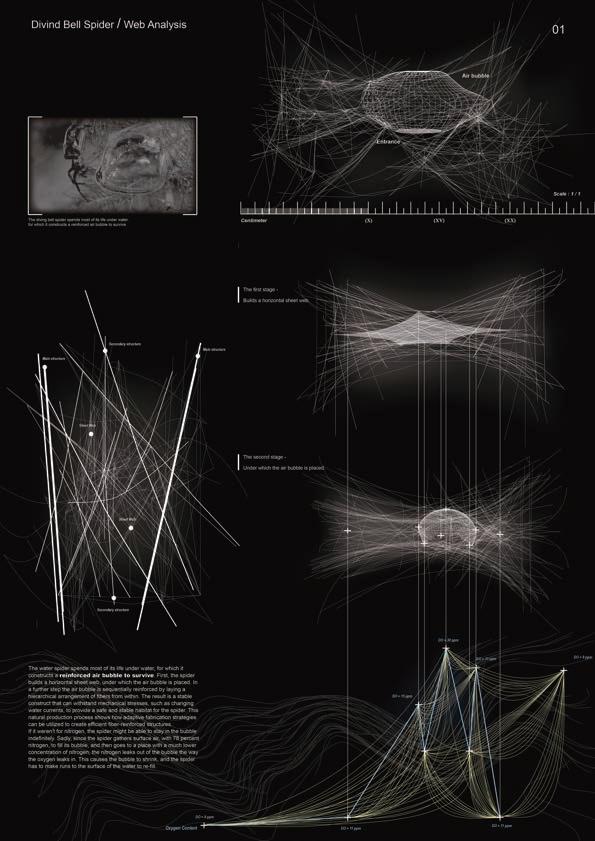










2016 2017 2018 Academic Competition Work Other 14
[ Imagination Stage ]
In the process, we simulated the "oxygen unit" placed in the city after the sea level rises, resulting in the following imagined picture.
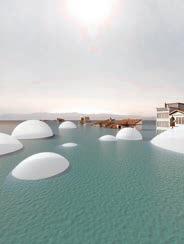
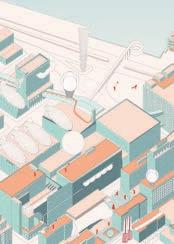
Experimental imagination /01 Try to imagine that the unit in the experiment float on the water.
Lin, Tzu-Chieh Portfolio
Experimental imagination 02 The relationship and structure of the surrounding buildings will connect with the unit in the experiment.
Experimental imagination /03 Imagination combine with the building elements of the previous stage..
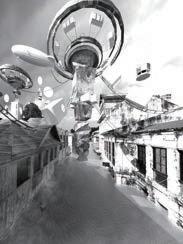
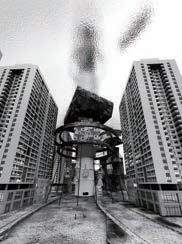
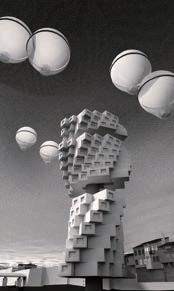
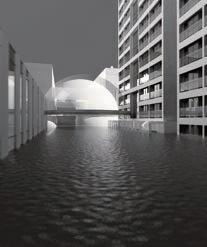
15
3. Underwater status The status of the building which immerse in water can live with the water pressure with floating unit around.
1. Early evacuation
In the process of rising sea levels, the units are constructed and assembled in the city.
2. Refuge tower
The unit reconstitutes a new refuge building and transport human-being from building to the building.
The central tower building provides structural support and food supply for the community, and the public space unit serves as a transportation hub to ensure sufficient public space. Units can be moved between communities, and even communities can be merged to form a larger area, and finally become a large settlement.
 Assembly Hall
Food Supply
Living Pod Public Space
Center Tower Water Collection
Assembly Hall
Food Supply
Living Pod Public Space
Center Tower Water Collection
Section s:1/1000
Collective Residence
The concept of the previous stage extends out of the shape of a semi-circular sphere.
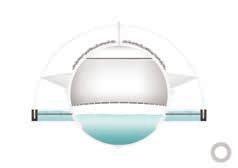
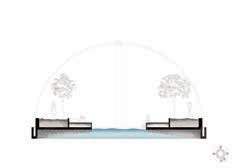
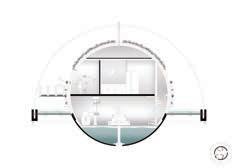
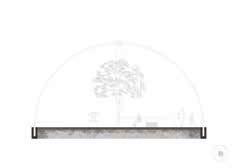
Put all kinds of living functions into the living unit. Including living space, park, faith space, food planting unit and water collection device.

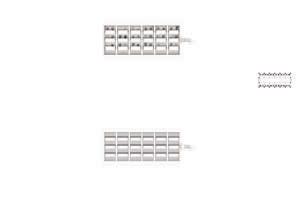
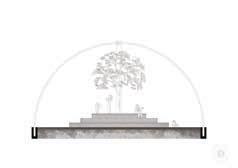
Living
Unit /
20162017 2018Academic CompetitionWorkOther 16 Public Space - Section (A-A’) S : 1/250 100 480 100 40 850 1540 A A’ Public Space - Section (A-A’) S 1/250 850 1540 95 640 340 150 45 45 A A’ Public Space - Section (A-A’) S : 1/250 850 80 295 200 480 1540 A’ Living Pod - Section (A-A’) S 1/250 1070 108.5 10 300 15 258.5 223 309 492 A A’ Water Collection - Section (A-A’) S : 1/250 1540 1070 10 108.5 368 388 250 250 203030 20 3020 A A’ Food Planting Unit - Elevation (A-A’) S : 1/200 Food Planting Unit - Section (A-A’) S : 1/200 550 8010 70 550 708010 Assembly Hall - Section (A-A’) S : 1/250 1070 1540 410 30 30
Food Supply . 2.
Living Pod . 3.
Public Space . 4.
Assembly Hall 5.
Water Collection . 6.
Tower .
Center
Collective Residence 7. Plan s:1/1000

1.
1. 2. 3. 3. 3. 3. 3. 6. 5. 5. 5. 6. 7. 4.
0 Vertical Forest Green Belt Public Space 2
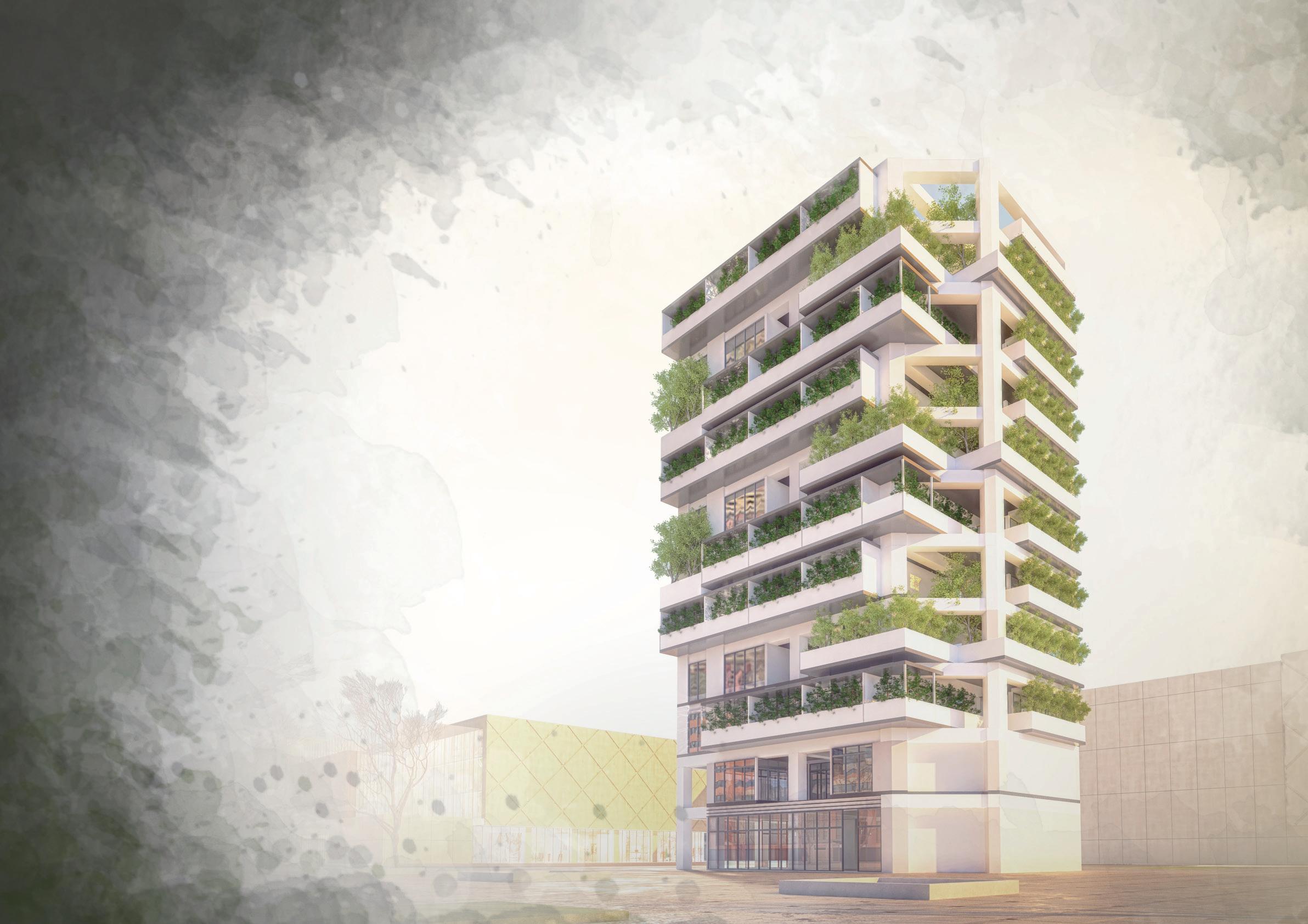
Vertical Forest Green Belt Public Space
Central District was once a bustling and lively essence, but also the Taichung and central area of the transport hub.
however, with the rapid changes in the environment, function can not be combined, coupled with the difficulties of urban renewal, resulting in serious emigration. In the urban renewal, the construction of the old building is for the above cultural resources to find a commercial point, so that the Central District presents a new style.
As an infrastructure for the development of tourism, traditional hoteliers face strong competition from the Internet.
With the popular online short-term rental website Airbnb's commercial potential, Its commercial success lies not only in its Affordability.
More because the service offers a different experience than previous housing.
How to show the authenticity of life in the historical city development through the accommodation experience?
Use the elements of the park and the surrounding environment and the elements of the architectural activities to create a high activity intensity.
The division of several blocks in this base create different active blocks, not just natural, begin to have different levels of activities and their space.
Or whether there are different heights in the section, or whether these activities are not confined to the invisible frame, and begin to spread in this base to the entire surrounding environment.
CHEN, CHI-YUAN Portfolio
11 0
3
accomsurrounding architectural may or

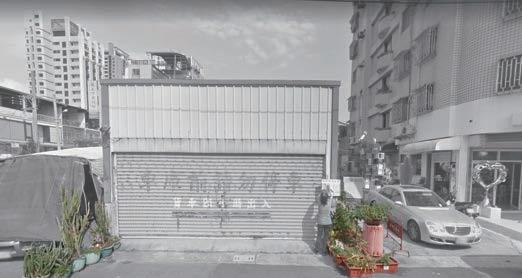




In Taiwan's cities, there are often street-occupied phenomena. This is a kind of people's use of public space, people through the goods, the activities from the House to the outside, it seems to blur the boundary between the building and its outer space.
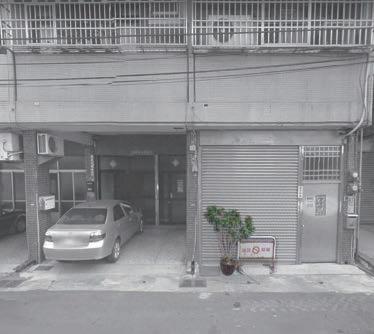
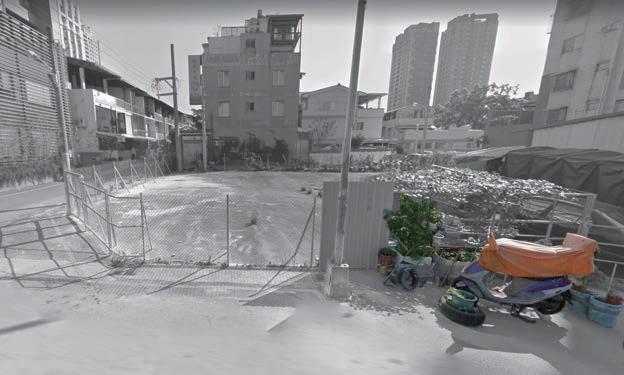
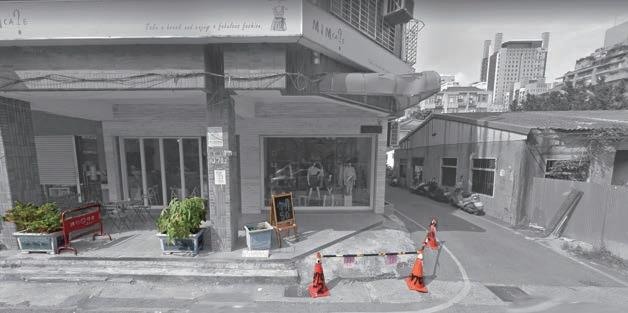
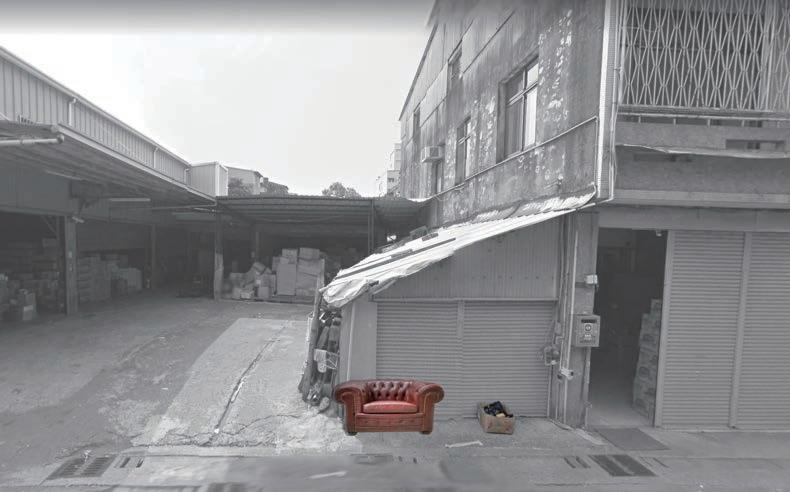

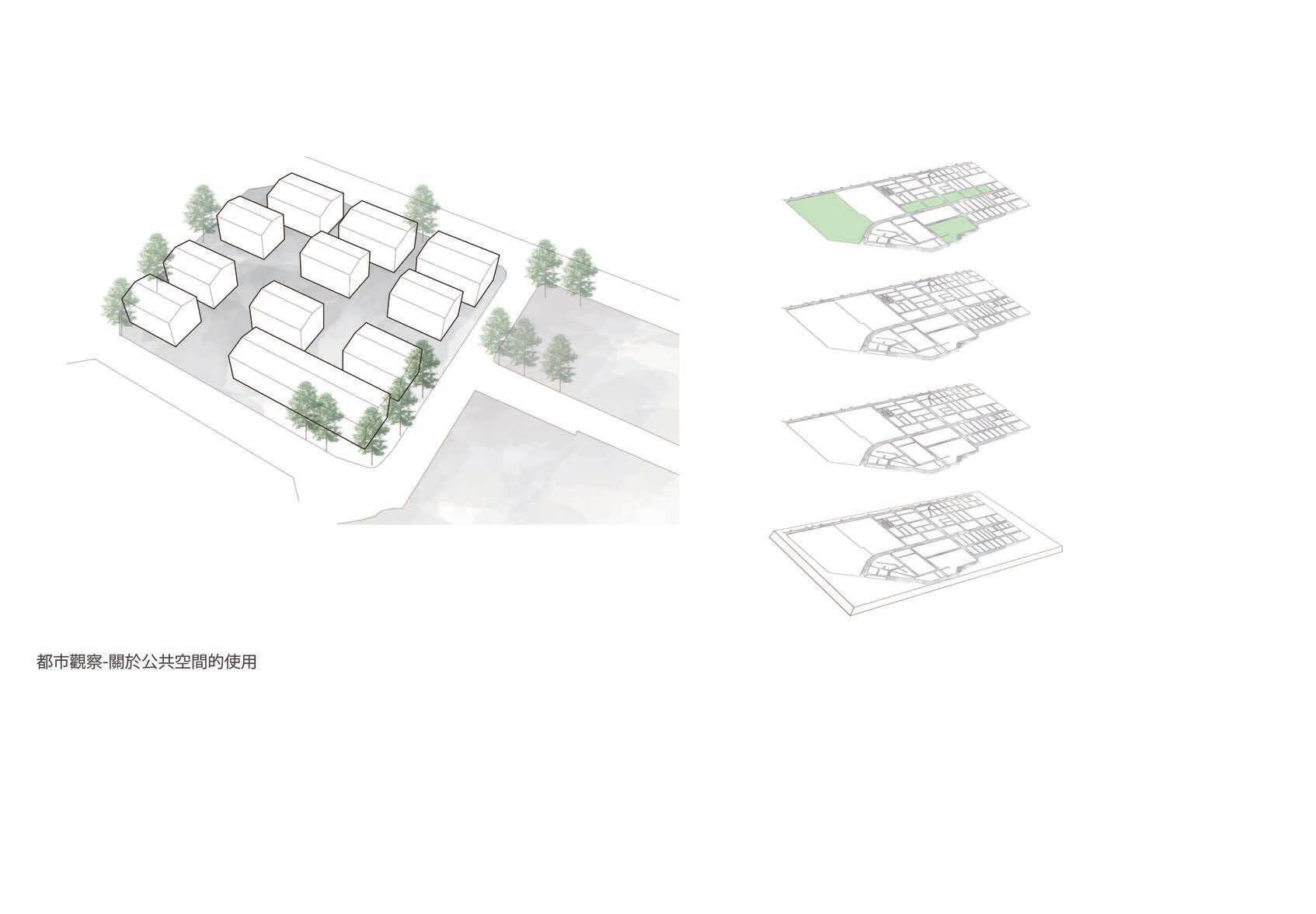

ANALYSIS
Green Belt Benefits
Production Health View
Greenfield A. Path C.
Purely purposeful movement Path B.
Free participation in Events Enhance the experience of space field.

In the vicinity of Green Park Road, earlier as the green belt of the Taichung border, Although this Green Park Road has an urban dimension, but most of the space design is still the thinking of the neighborhood park, it's an isolated city (nature).
Residents are planted with the green belt related things, The benefits are only valuable to the existence of the base.

MAP
++
Park and surrounding environment imagine
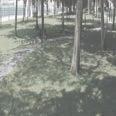
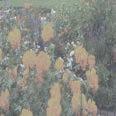
the elements of the park and the surrounding environment and the elements of the architectural activities to create a high


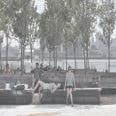


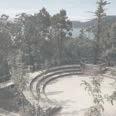

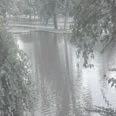




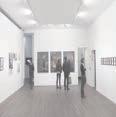



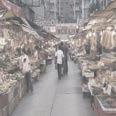

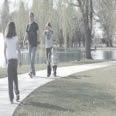

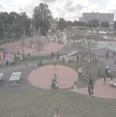

The division of several blocks in this base may create different active blocks, not just natural, or begin to have different levels of Or whether there are different heights in the section, or whether these activities are not confined to the invisible frame, and begin to spread in this base to the entire surrounding environment.
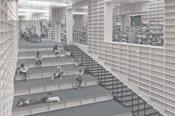
Read Play Walk Market Cafe Exhibition Plant Tree Water Plaza Shadow Rest 15

20162017 2018Academic CompetitionWorkOther 16
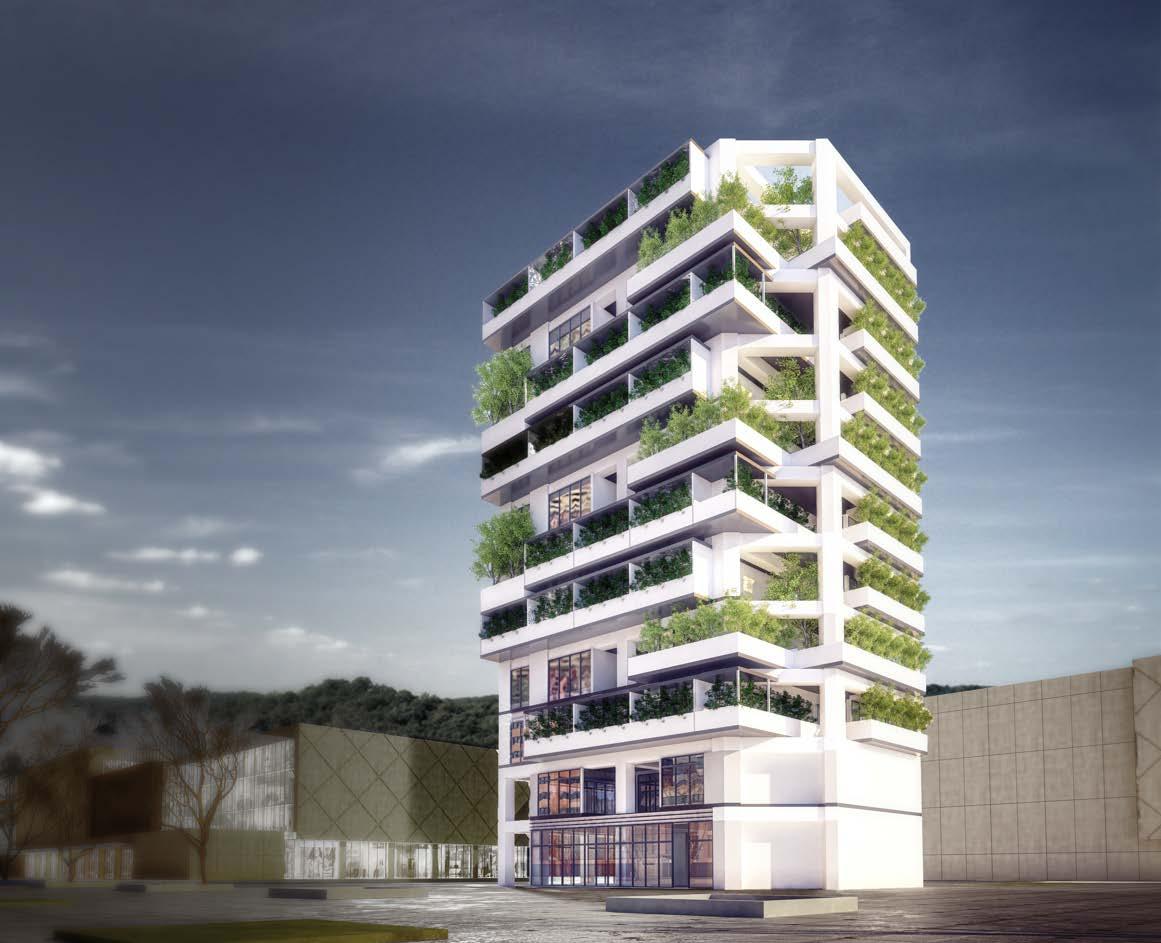



In this building, the vertical movement line is used to bring the green belt into the residential space. Make the whole house change because of the green belt
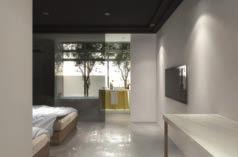
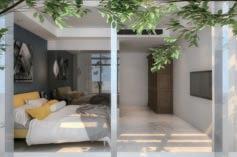

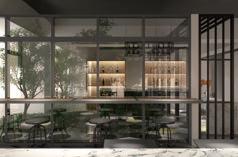
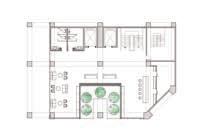
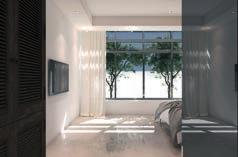



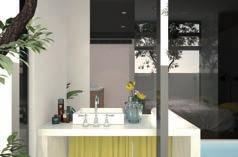

20162017 2018Academic CompetitionWorkOther 18
Replay Home. The reflection of behavior
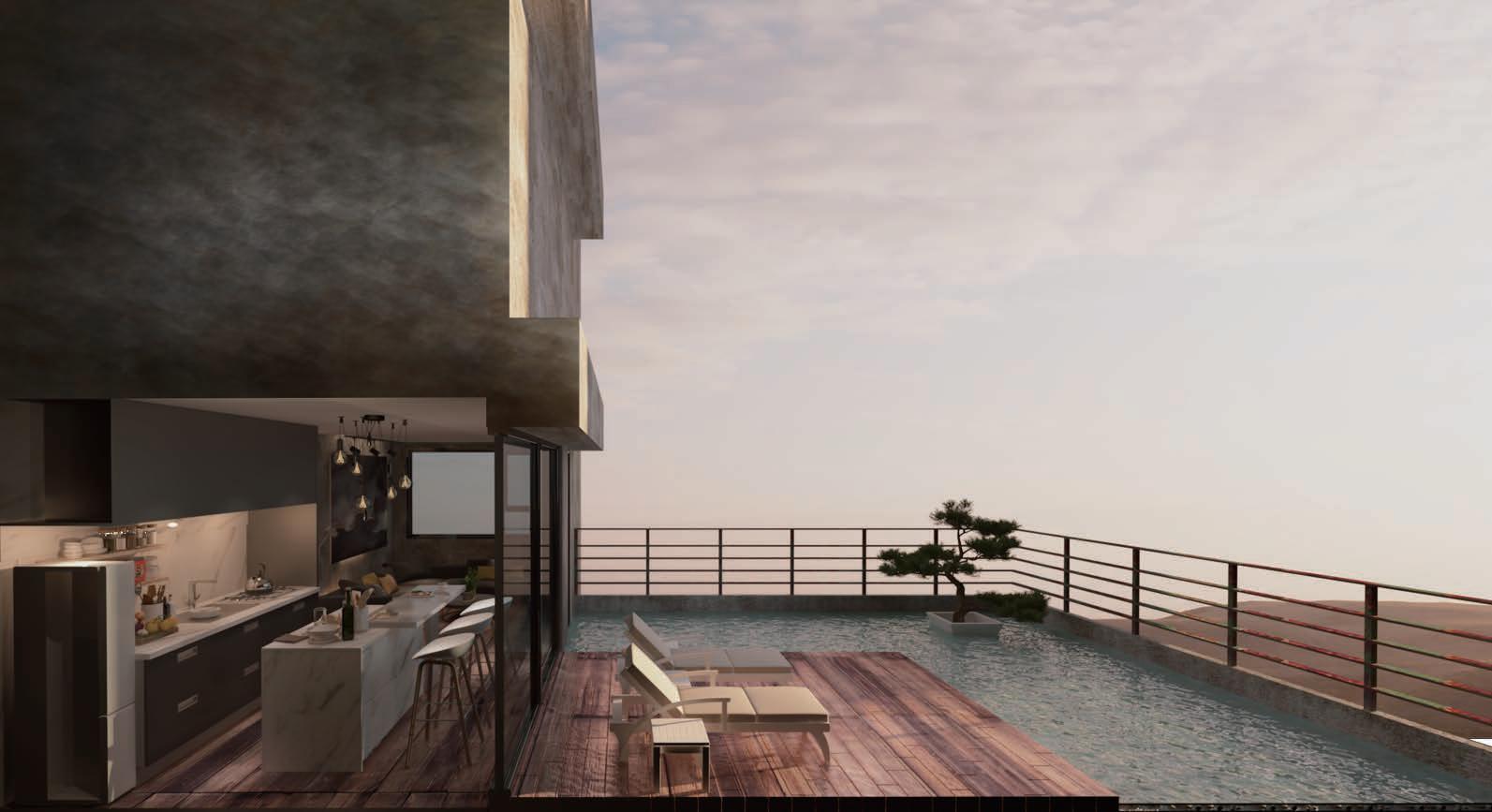
4
0
THE site is a residential district, 14 floors above ground, 4 floors underground, A total of 220 households, each household about 23 ping.
In order to solve the residential space on the 14 floor of the community.

How should we plan to design a home space design that meets the core family of the theme?
In addition to the planning of space content, configuration and dynamic lines, as well as the various space furniture facilities
Analyze the use of each family and extract the most authentic usability from it.
And then separate the space of the family members into functions that belong to the Individual. may create different active blocks, not just natural, or begin to have different levels of activities and their space.
Or whether there are different heights in the section, or whether these activities are not confined to the invisible frame, and begin to spread in this base to the entire surrounding environment.



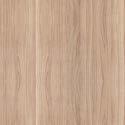
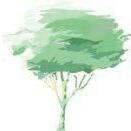








Material plan
Walnut
Beech
outer
+ +
Concrete Gray glass functions
Fuzzy
inner and
lines
Multiple
School Days Weekend A Day A Day Host -Read -Rest -Conference Hostess -Work -Read -Cook -Conference Daughter -Read -Cook -Rest Son -Read -Study -Rest -Exercise Program Space up Functional placement hyperfunction Usability insert Enhance usability Use the space in front of multiple functions to blur the inner and outer boundaries, and then increase the functionality Then extend the following five steps: space up/function placement/function enhancement/usability placement/enhanced Usability Living roomSleepKitchen Work & Study Diagram
Plan
Entrance
he porch is set up with a hidden shoe cabinet, which is usually put away as a porch chair. When you need to take the shoes, pull out the shoe cabinet, and then put away the shoes. Sit down and change your shoes.
Master bedroom
The master bedroom first raises the floor to the window height, increasing Adding the bottom storage function, then placing the user's behavior, adding usage habits and people On the body scale, it forms a retractable furniture.Increase the functionality of the space and the life field Domain size.
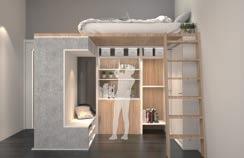
Second bedroom
The configuration of the squatting room is mainly given priority by the younger brother, and then the temporary function of the sister is placed. If you go home in peacetime, you can turn the bedboard down. sleep. The hidden desk can be pulled out under the bedA reading space can be formed .
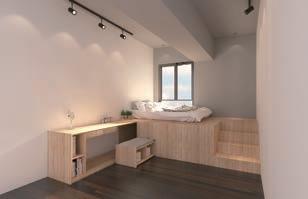
h=100
Through the previous analysis to know each User's personality, and then use each User's different personality, then each space to be analyzed, each need to change the Function. make the whole house functional space.
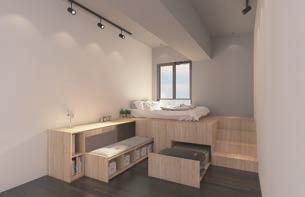
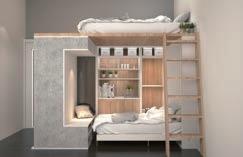
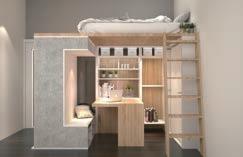


Recollect Harbor of the journey 5
The site is located in kaohsiung, where there are many duty-free stores, shops, exhibition is with waiting space.
The terminal passes through the customs and leads to the entrance of the boarding gate to a certain space in the Shop.
How to make a space in an airport can show the characteristics of the land or the country and in the Traveler's memory to leave the memories of never forge.
Both domestic and foreign airports are accessible to every individual. experience the space that must be in and out of the culture.
Every space in the airport will be a traveler's image of the local memory.
The plane appearance was initially developed by the most important topographic lagoon affecting the industry in Kaohsiung.


Mainly consists of the industry nut paid in silence as a geometric unit.
A nut may be an obscure small part, but it is essential to a machine.
The elevation is built into an upward climbing pattern by the flight path line
When passing by, passengers can see the appearance from low to high, creating an image of takeoff up.
0


Kaohsiung is famous for its OEM industry in the early years.
Kaohsiung is famous for its OEM industry in the early years.
The nut industry has been a big business.
The nut industry has been a big business.

It even gives Taiwan the nickname of screw kingdom.
The chosen type is the advantaged lagoon topography of kaohsiung port.
It even gives Taiwan the nickname of screw kingdom. The chosen type is the advantaged lagoon topography of kaohsiung port.

Diagram
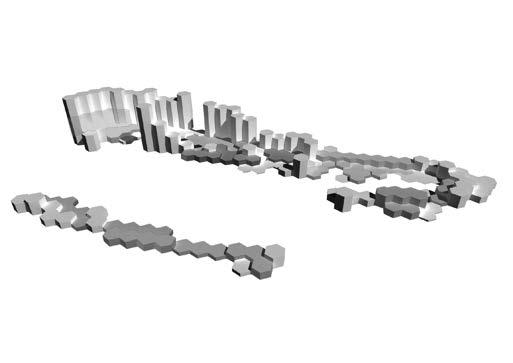

Plan

The plane appearance was initially developed by the most important topographic lagoon affecting the industry in Kaohsiung.Mainly consists of the industry nut paid in silence as a geometric unit.
The plane appearance was initially developed by the most important topographic lagoon affecting the industry in Kaohsiung.Mainly consists of the industry nut paid in silence as a geometric unit.




Lagoon Geometric boundary Intervene unit Unitized Type definition Unit Geometry extraction Unit Take off Path line Linear extraction
Basis of appearance lagoon
CHEN, CHI-YUAN Portfolio 27
Plan Diagram Lagoon Geometric boundary Intervene unit Unitized Type definition Unit Geometry extraction Unit Take off Path line Linear extraction Basis of appearance lagoon
Space allocation
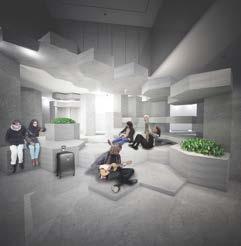
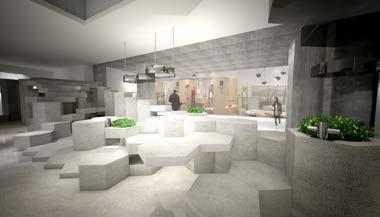

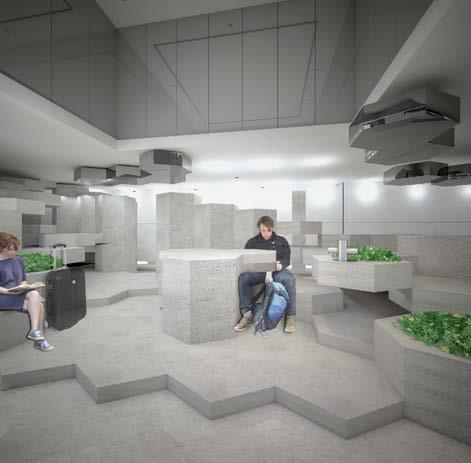


2016 2017 2018Academic Competition WorkOther 28
Resume
EDUCATION
陳紀遠
CHEN-CHI, YUAN
1995.02.16 Born in Taichung, Taiwan
COMPUTING SKILLS
3D modeling software
EXPERIENCE
Video Editing software Premiere
3ds Max, V-Ray Rendering, Sketchup, Rhino, Lumion 2D graphic software AutoCAD, Photoshop, illustrator
IF-TALENT 2021
2018-2022 Earned Master of Architecture, Department of Architecture, National Taiwan University of Science and Technology(NTUST), Taiwan. 2021 IFLA-紅點概念
2016-2018 Department of Architecture and Interior Design Da-Yeh University, Taiwan R.O.C. 2017.03 Kaohsiung 81 air burst installation artRipples in memory (3D model)

2017.09
Join International VELUX Award 2018 for students of architecture 2018.04 Take part in the 12th edition TSID national interior department, wandervogel project of student competition- creative agriculture vender
2017.03
THE 10th sessions interior space design competition 2017-Full Functional Residential space de signshortlisted
I am artistic design in student association of Interior Design Department in Dayen University 2017.01
Work
Personal Practice Works
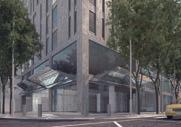
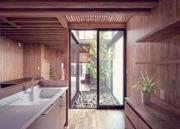



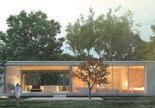
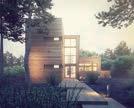
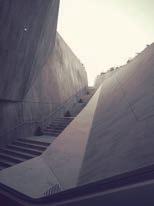
 3D modeling / Rendering
3D modeling / Rendering
CHEN-CHI, YUAN
2022.August, Taichung.








































































































































 3D modeling / Rendering
3D modeling / Rendering