Memos for This Millennium
Architecture & Urbanism Projects of Cho-An Huang

Architecture & Urbanism Projects of Cho-An Huang
As the planet is gradually urbanizing, humanity finds it ever more challenging to escape the city. The once clear division between urban and rural areas has been shattered, with rural areas becoming subordinate to cities, while cities, driven by human desires, continue to expand. While the construction process and technology are undoubtedly crucial, my fascination lies more with what continually prompts these material constructions. And how these constructed entities shape people's culture and thinking. To substantiate my focus on the interaction between architecture and social humanities, I have compiled a portfolio comprising works from my university years that explore urban society and post-graduate practical experience.
At the end of the last century, some optimistically proclaimed the imminent end of history, identifying themselves as Nietzsche's "Last Man," and predicting the onset of a peaceful new phase for all humanity. However, the world's tumultuous events I experienced growing up seemed to hint that history was still ongoing or even repeating itself. Therefore, through my works, I aim to explore the concept of the "First Man" and how they will courageously forge ahead and shape the world. The title of this compilation pays tribute to Italo Calvino's work, "Six Memos for the Next Millennium."
A superstructure connecting the past 3-6
A legend about the first floating community in Taipei 7-16
An impending civic revolution 17-24
The future direction of the metropolis 25-40
Aircraft-targeted archaeological expedition 41-44
From Drawing to Architecture
Exploring the world through drawing 45-48
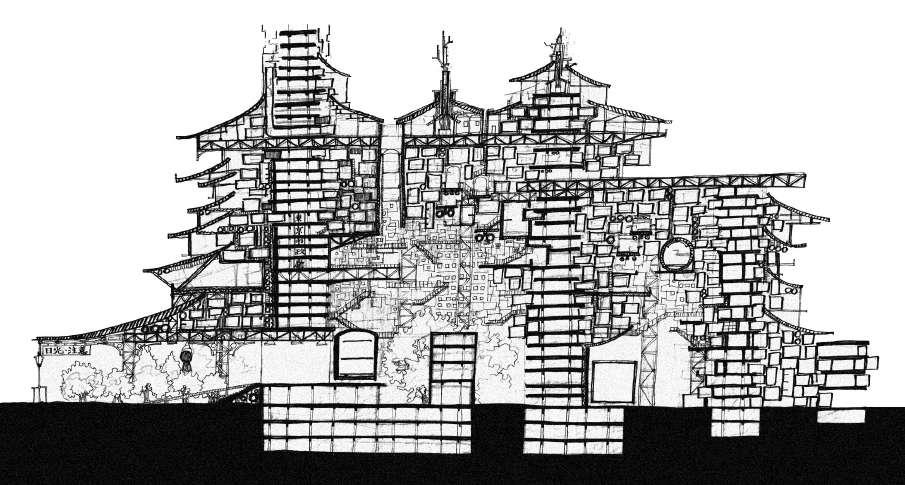
Some disasters are caused by human actions, such as pollution and war; others are simply natural laws, having no specific target, just the Earth's breathing. Yet, they also shape our sense of impermanence.
The sense of impermanence in Japan, located on an earthquake belt, combined with advanced technology, forms a unique cultural characteristic. Therefore, through a large cross-sectional illustration, I imagine how Japan would cope with a solar storm crisis triggered by a reversal of the Earth's magnetic field. This approach transforms the attitude towards facing disasters into the language of architecture.
Without the protection of the Earth's magnetic field, all cosmic rays would directly reach the Earth's surface. They can penetrate almost all materials, including people's eyes. Hence, the first major change would be that our vision of the world would be filled with noise.
Academic Project
Location: Shinjuku, Japan
Instructor: Yu-Hao Huang
Date: 2019 Summer
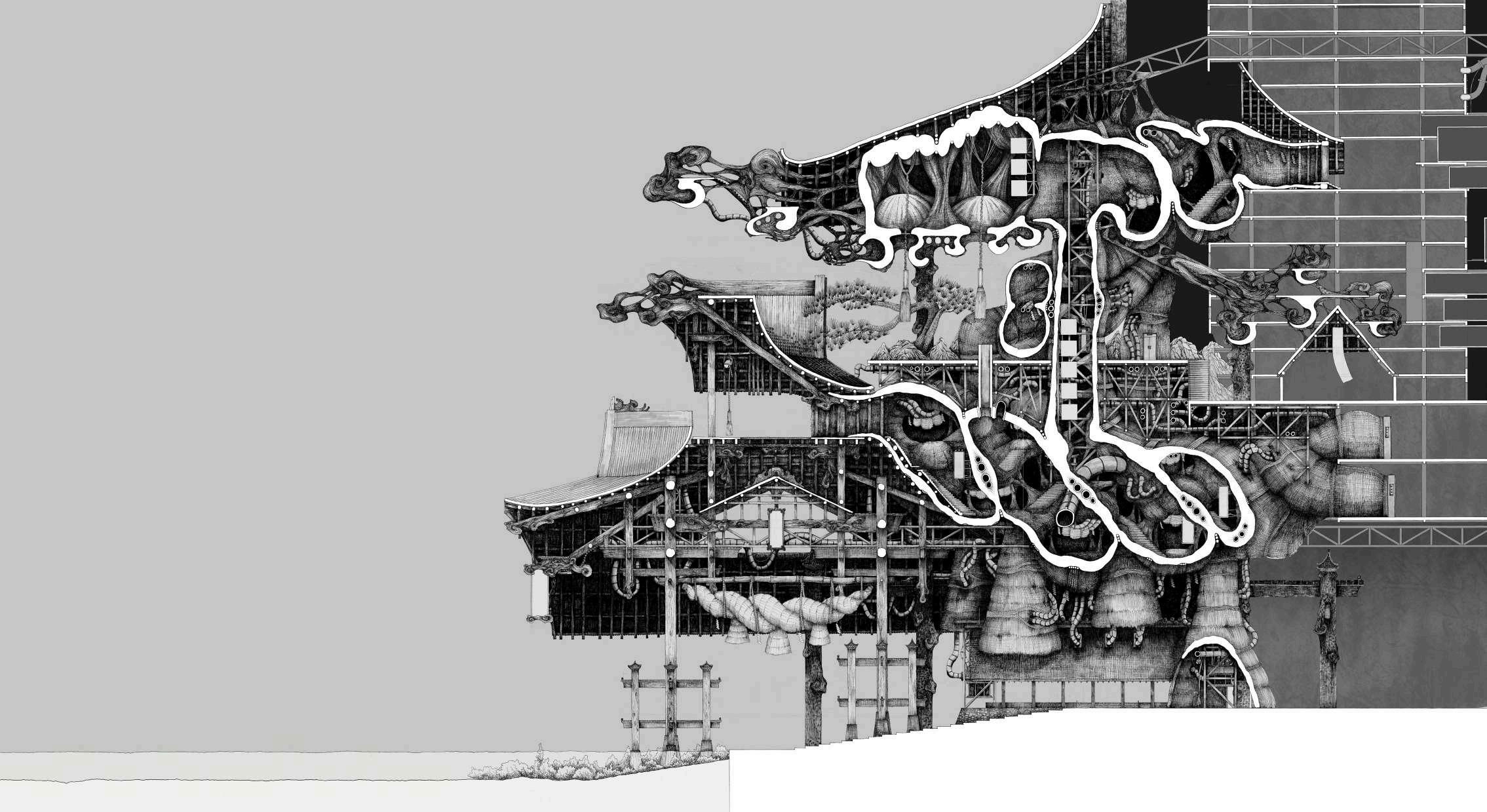
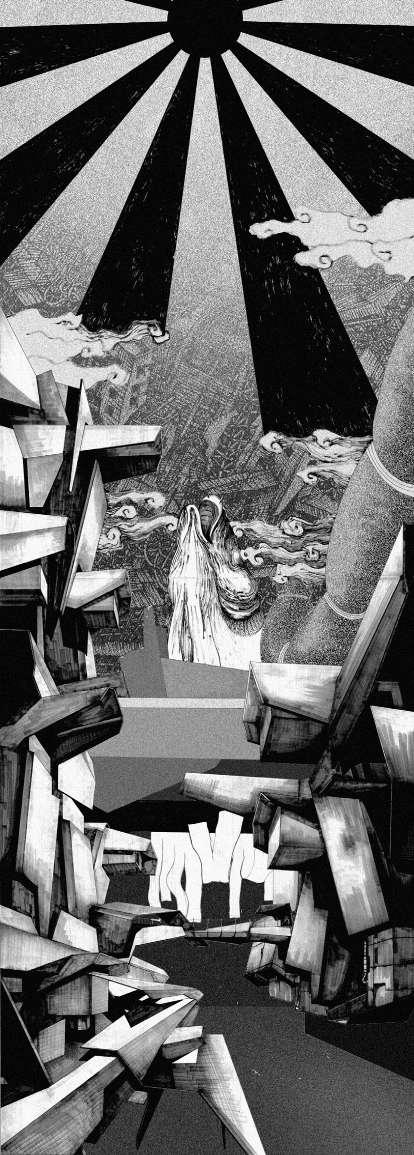

Tokyo, enveloped in solar radiation and high-energy particles, becomes an expanse by day. The most prominent island in this expanse is what used to be the Tokyo Metropolitan Government Building at Shinjuku West Entrance. A large canopy, constructed from new radiation-proof materials, is embedded above the former government building. When most modern technologies become powerless, providing only basic protection, people start seeking mental peace, vaguely understanding that this disaster will not end in their lifetime. At this time, traditional culture becomes a source of comfort, with once towering skyscrapers now covered by the dark, deep eaves of shrines.
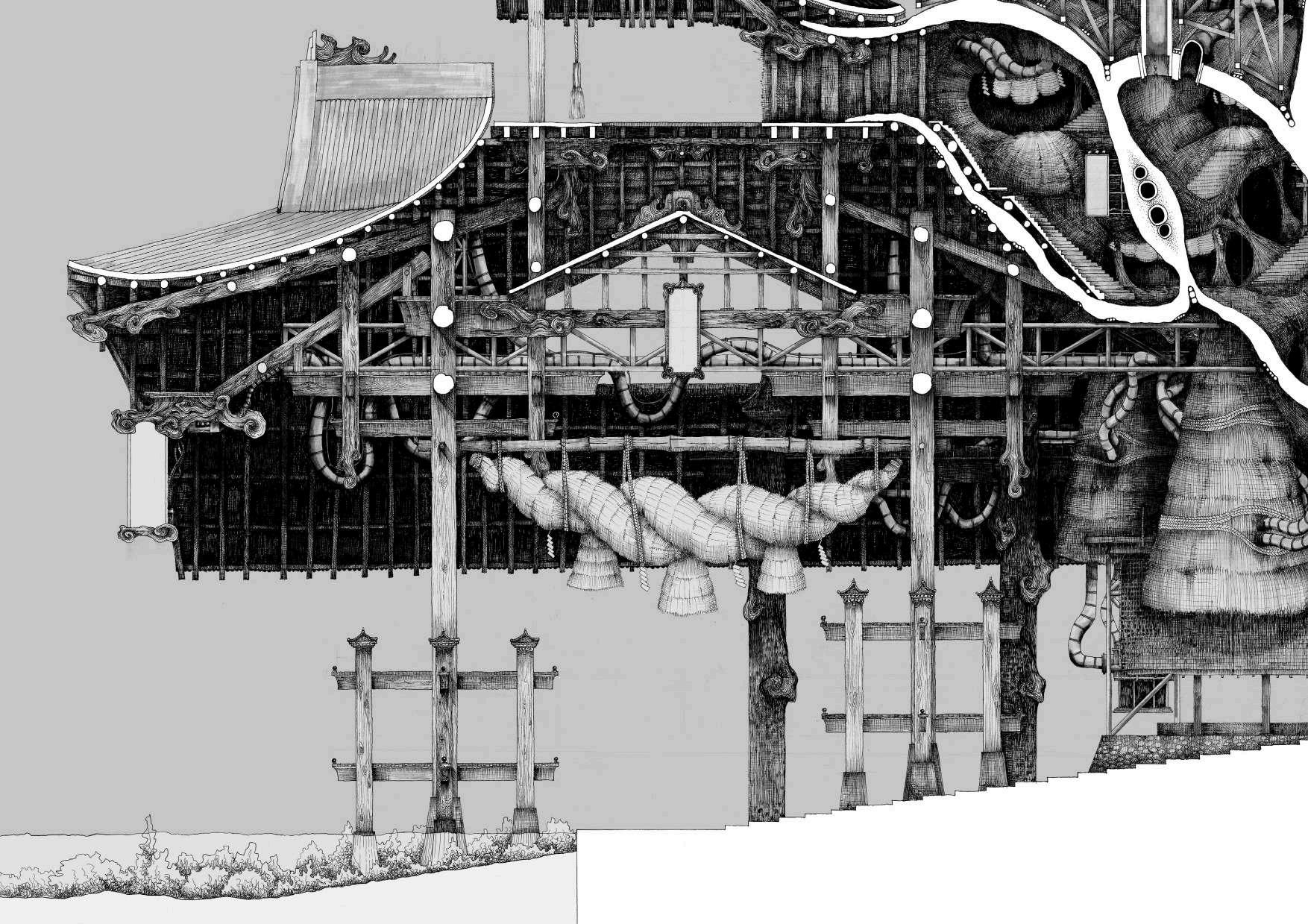
The streets leading to the government building, lacking maintenance after the disaster, are now submerged underwater, necessitating access by boat. The water surface, due to the intense midday sun, evaporates a lot of water vapor. After the mist clears, a huge Torii gate and jumbo Shimenawa appear, as if one is about to pay respects at a shrine. Some people put their hands together, clap twice, take out a coin, and throw it upwards, where it suddenly accelerates and sticks to the seemingly soft Shimenawa with a clang.
'This is why you come here, these fibers are the latest alloy wires. Meditating inside, it seems one can comprehend very profound questions,' the boatman says, sharing this knowledge, his traditional kimono in stark contrast to his words.

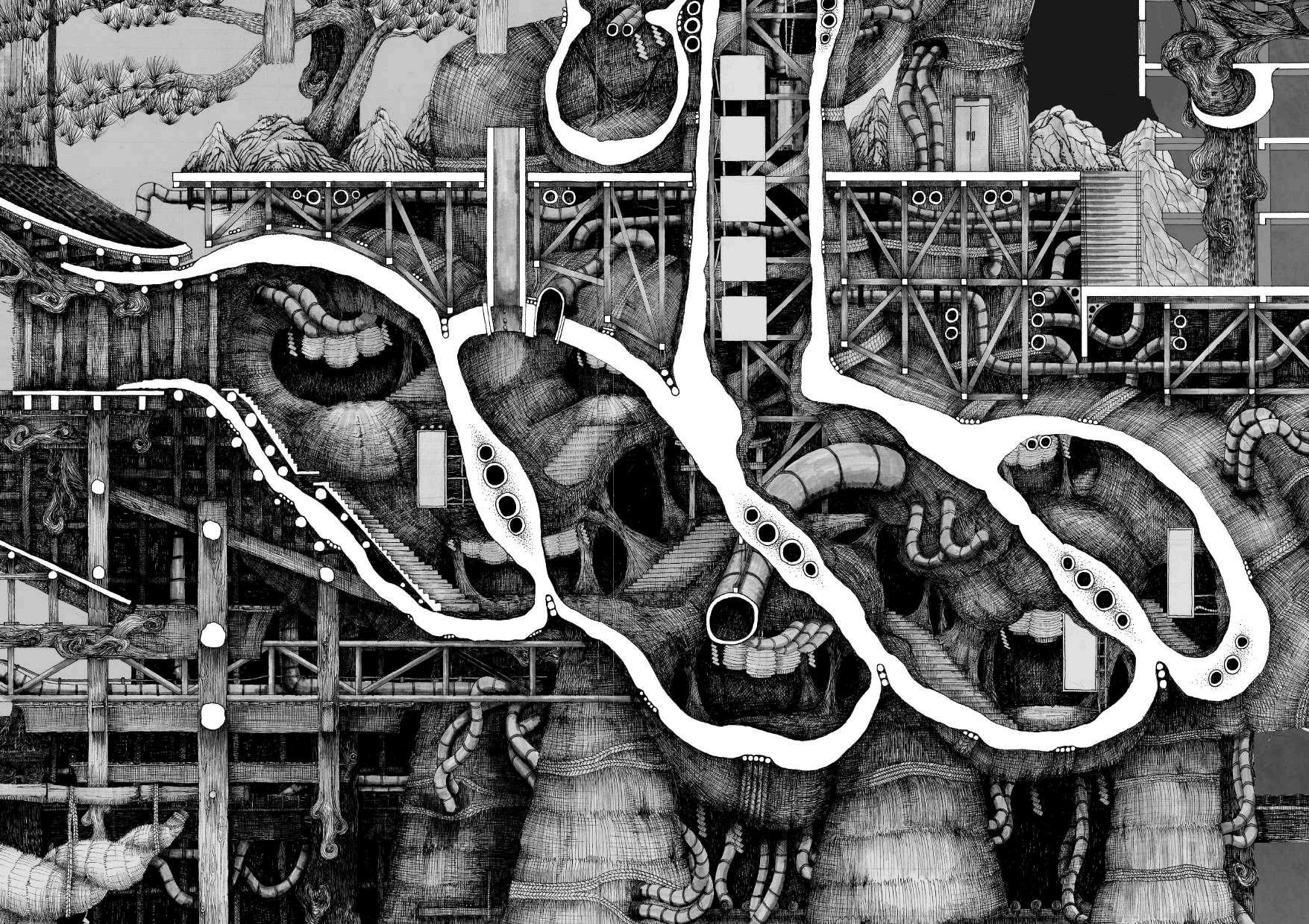
However, the cellular mutations induced by solar radiation also drive species evolution. Therefore, under these massive canopies, people develop giant electromagnetic coil meditation spaces. These coils filter some radiation and provide a moderate stimulus to the human body. Although there is still a risk of cancer, and meditating in these spaces may produce illusions affected by solar wind, this also forms new contemplation for the era. People face a choice: live as moles hiding underground for life or as brave fish emerging from the water, unafraid of radiation.
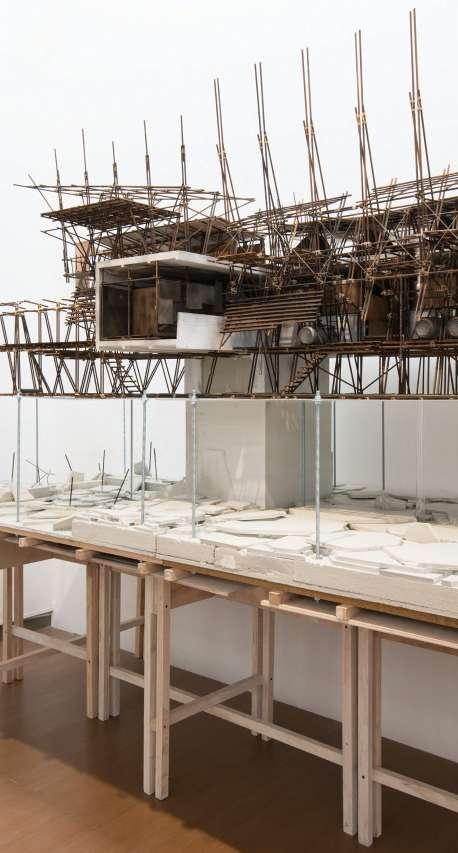
M.A.S.
Where must we go, we who wander this wasteland, in search of our better selves?
-The First History Man, Mad Max: Fury Road (2015)
Our studio, led by Huai-Wen Chang, was invited to exhibit at the 2018 Taipei Biennial, themed 'Post-Nature: A Museum as an Ecosystem.'
Amidst urbanization and increasing natural disasters, it becomes challenging to separate our daily lives from these events. In response, our group created a narrative depicting a flooded Taipei.
By the year 2080, Taipei will be submerged under 20 meters of floodwater, experiencing daily tides of 3 meters. Most residents will have relocated to the surrounding mountains, where new hilltop cities are under construction. However, a resilient group will repurpose the former art museum, utilizing urban waste to create the first floating refugee community.
Academic Project (team)
Program: Floating Community
Location: Taipei Fine Arts Museum, Taiwan
Instructor: Huai-Wen Chang
Team: Cho-An Huang & Song-Yun Wang
Date: 2019 Autumn to Winter
Role: In our two-person team, I was mainly responsible for Background Setting, Overall Design, Making 1/20 Models, 3D Modeling, and Rendering.
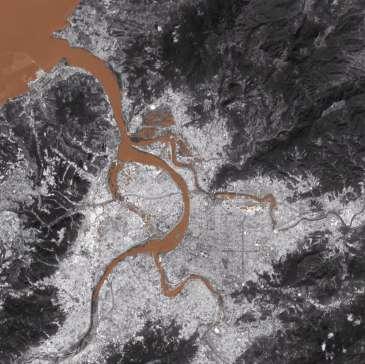
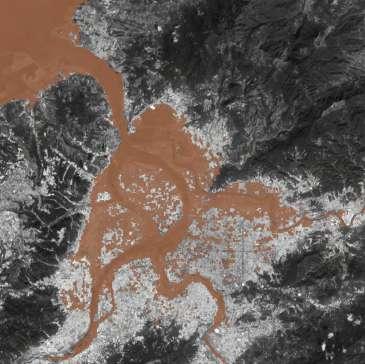
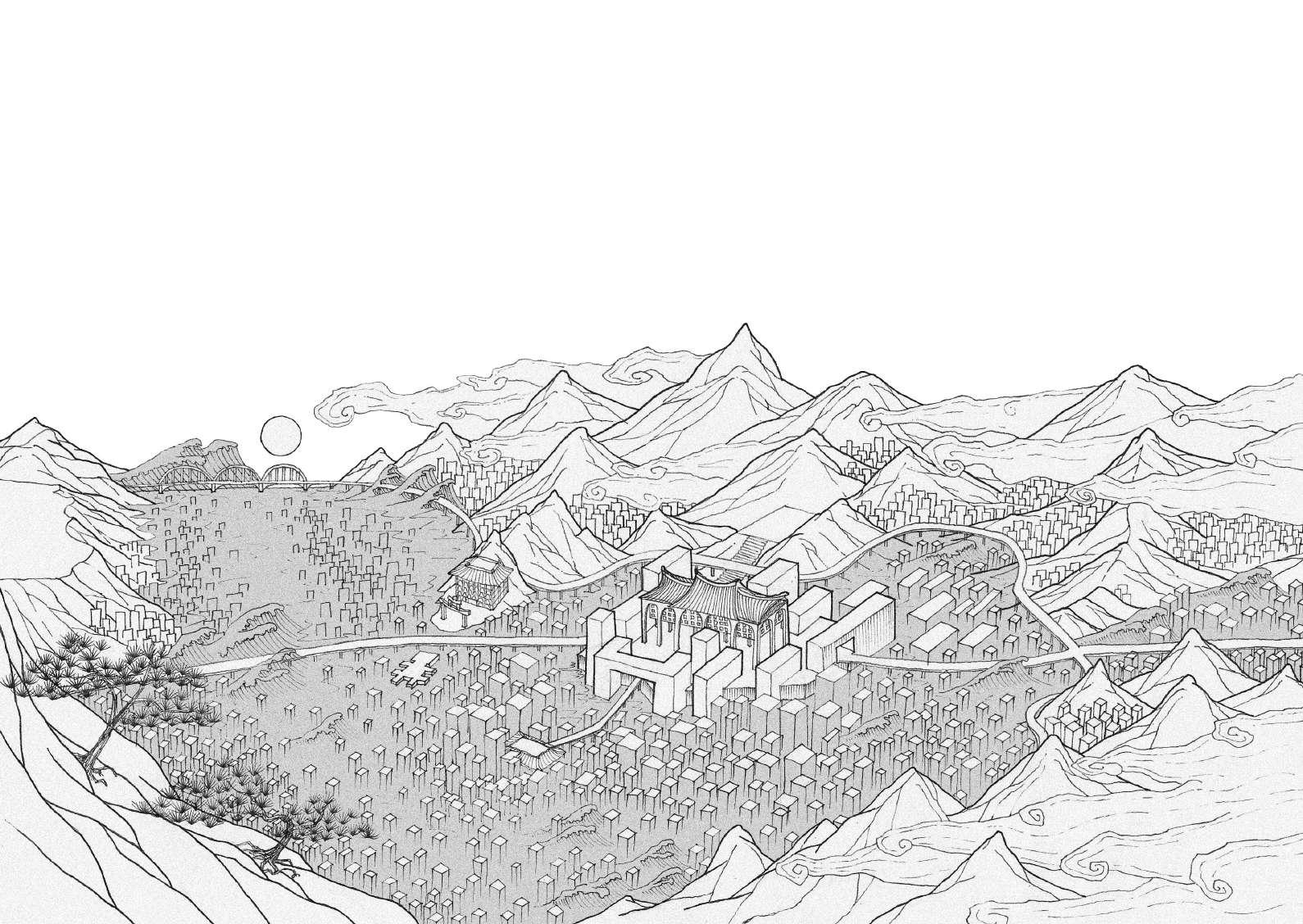
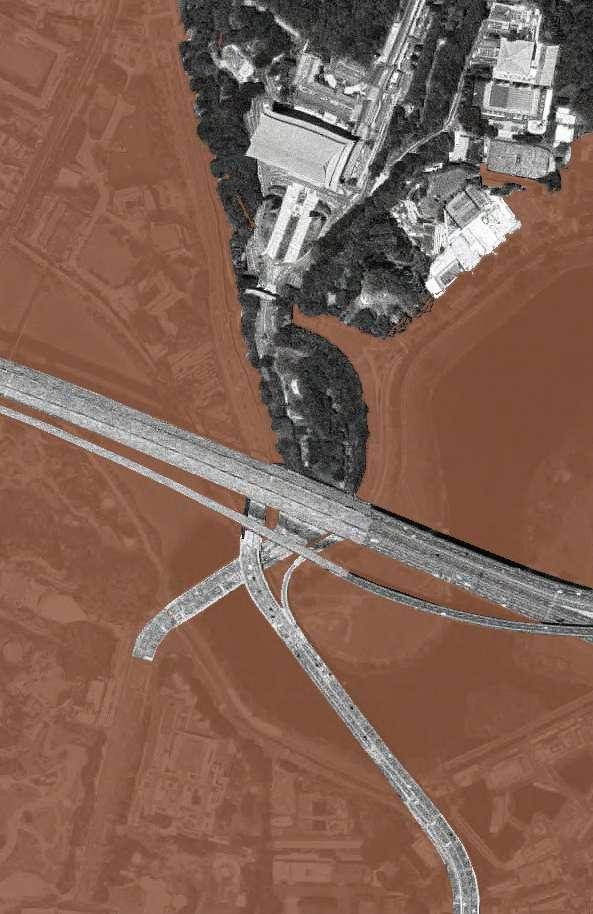

2020: Art Museum
2080: 1st Floating Refugee Community
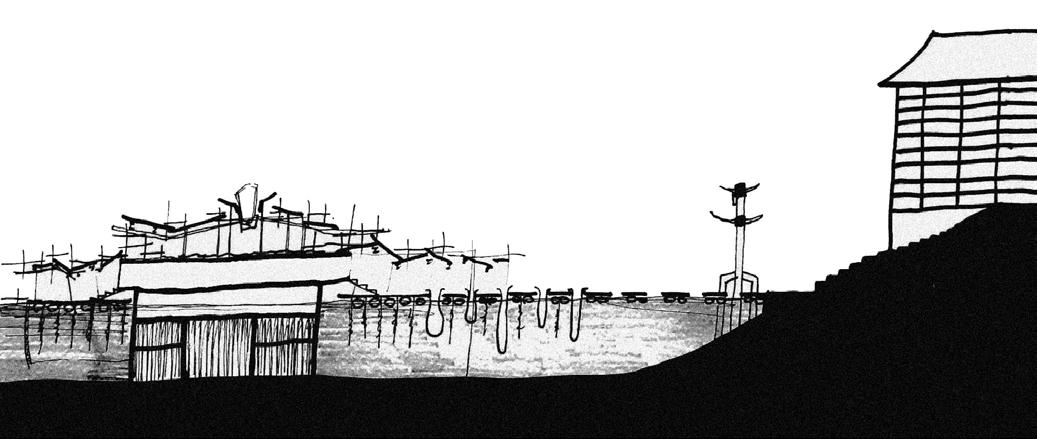
2020: Songshan Airport
2080: Neo-Taipei Center
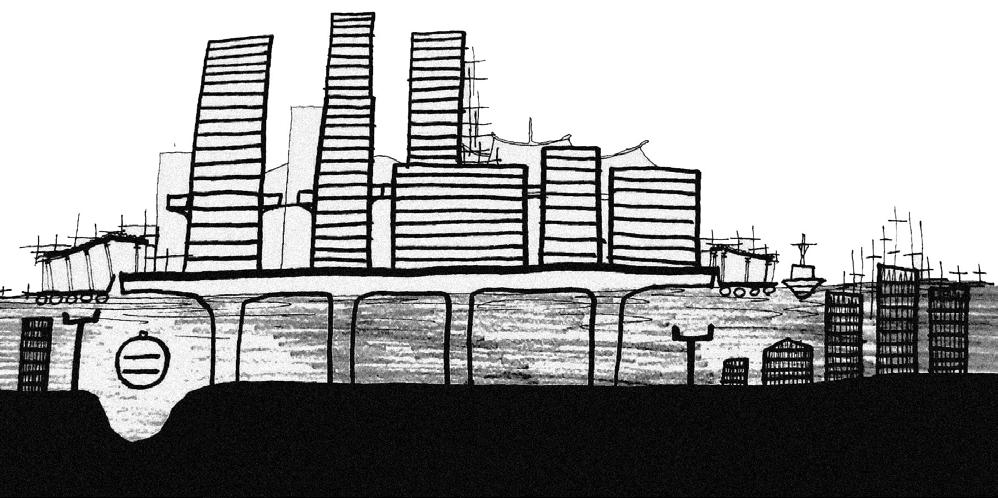

2020: CBD of Taipei
2080: Concrete Heritages
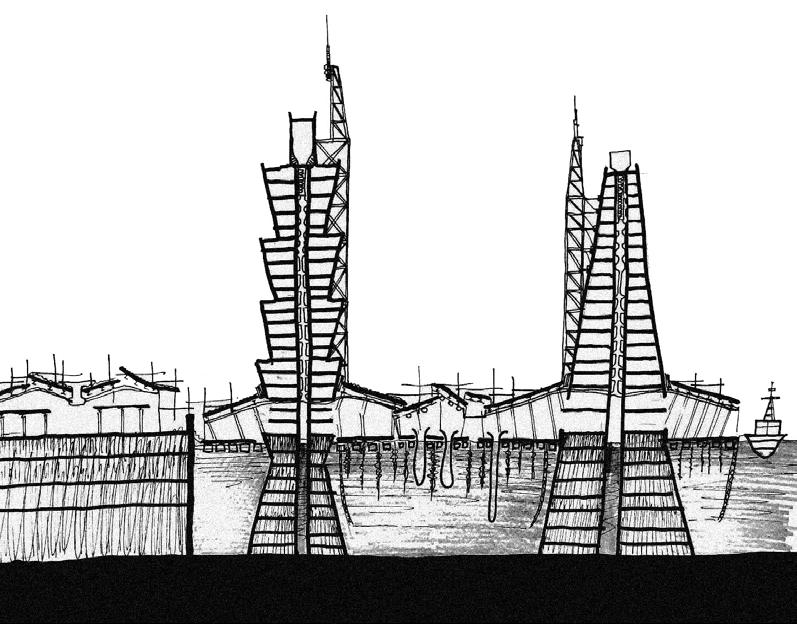
People were once captivated by the stories of Atlantis, curious about its technology and way of life, searching for




Near the border of the mountainous filled with various resources, some people initially gathered at the museum and assembled their initial living spaces. As the system matured, the scavenging workstation was constructed on the right side to gather more resources through the prevailing winds in the Taipei Basin. With these materials, a modularized floating market was developed, conducting trade on the water while simultaneously providing supplies to passing vessels and expanding in unit form. The museum became the entrance to the community, equipped with six rainwater filtration systems to provide daily water supply for the entire area.
Thus, the legend of the first self-sufficient community floating on the water began to spread in post-flood

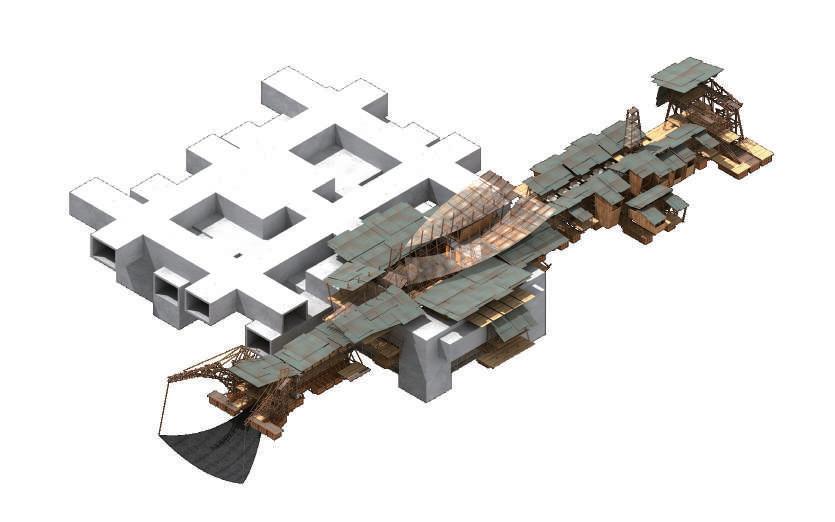

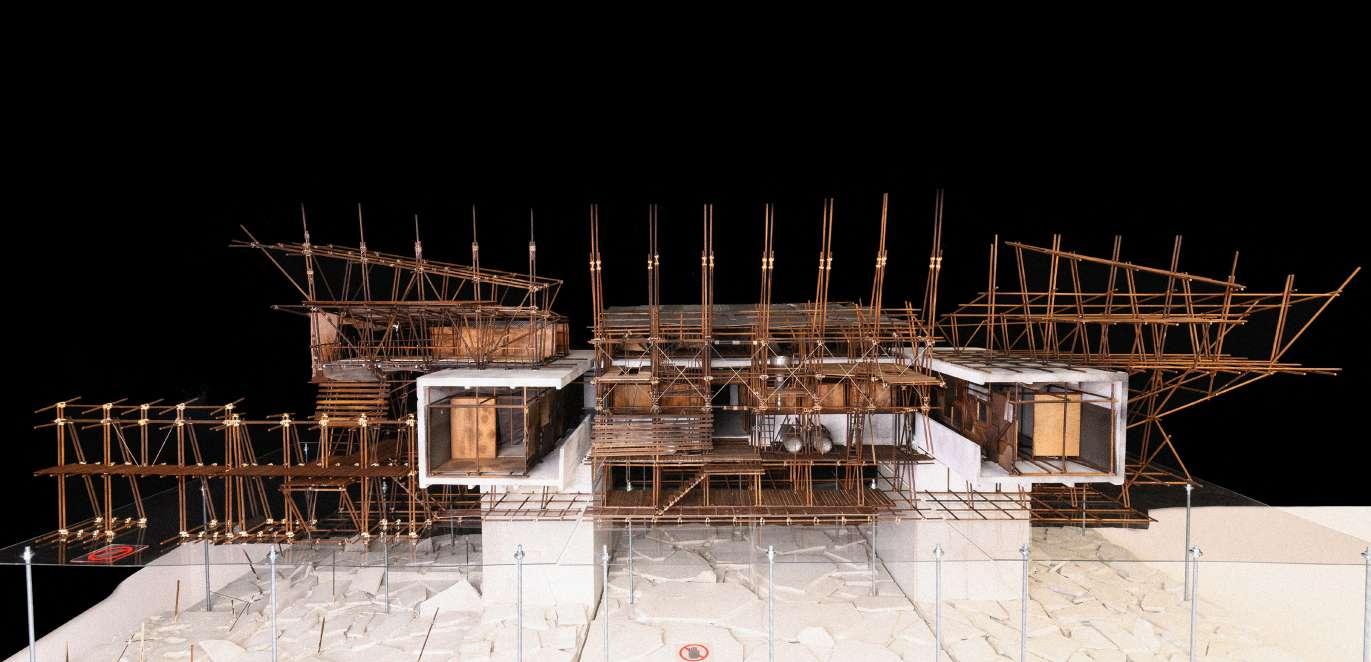
Through trade, they obtained wood from the development of the hillside, and the people here processed it into uniform pieces with a diameter of 10 cm, securing them with hemp rope to reshape the original museum into a living space that met their needs. As the outer floating market expanded, more people came here for trade and supplies. Consequently, the community transformed the living space into inns, providing services to traveling visitors. On the other hand, they continued developing the remaining areas of the art museum.
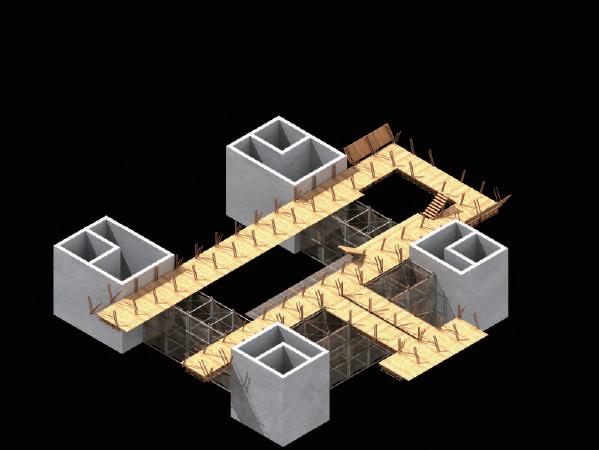
The height corresponds to the water level during low tide, serving as an entrance during ebb tide.

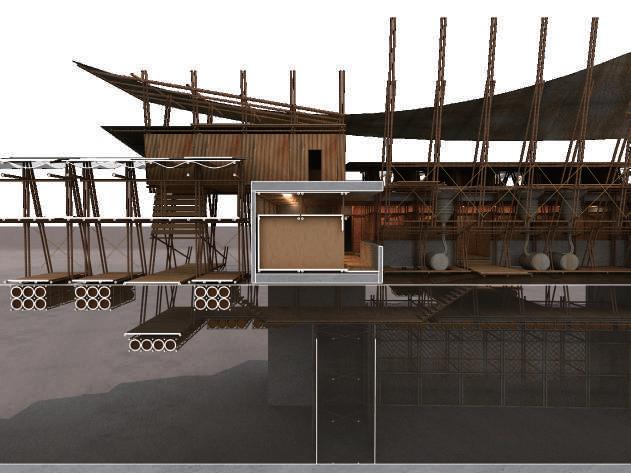
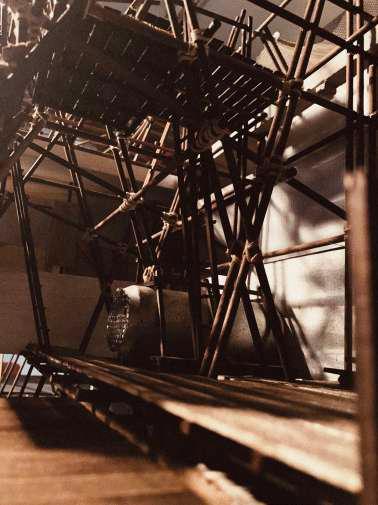

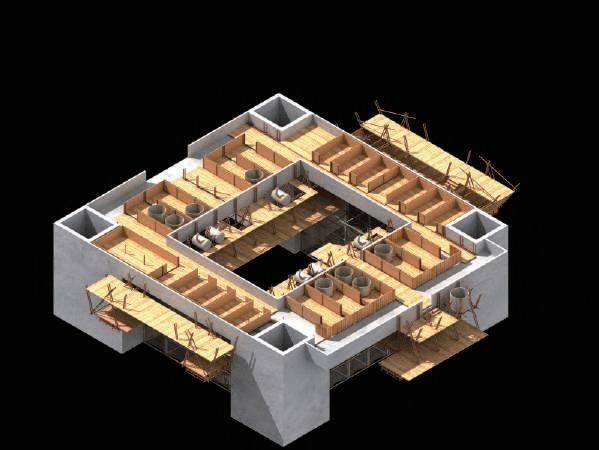
The main living area also includes some spaces used as inns, with purified rainwater available for daily needs.
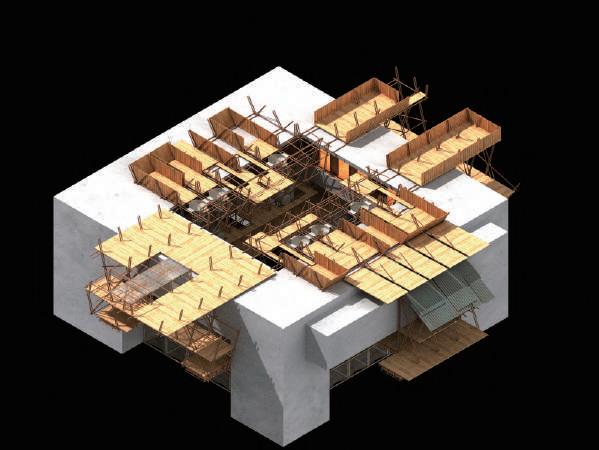
It assists in hoisting salvage boats and organizing supplies, with a semi-open space in the middle for temporary tent accommodation.

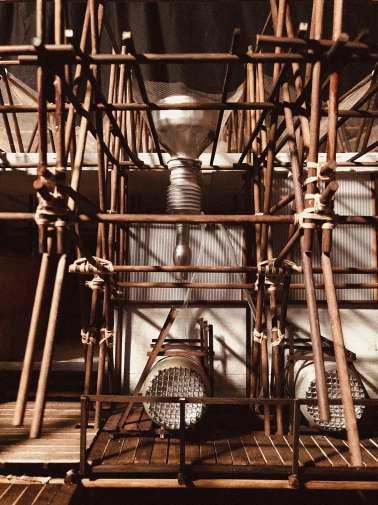

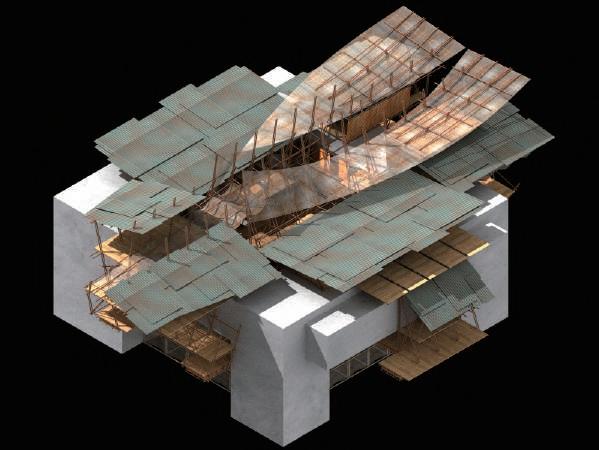
Tall wind sails can channel the east wind into the living space, promoting air circulation.
They understood that in this era, ownership of space held no significance. Only by continuously evolving new forms of living spaces could they improve their current predicament.
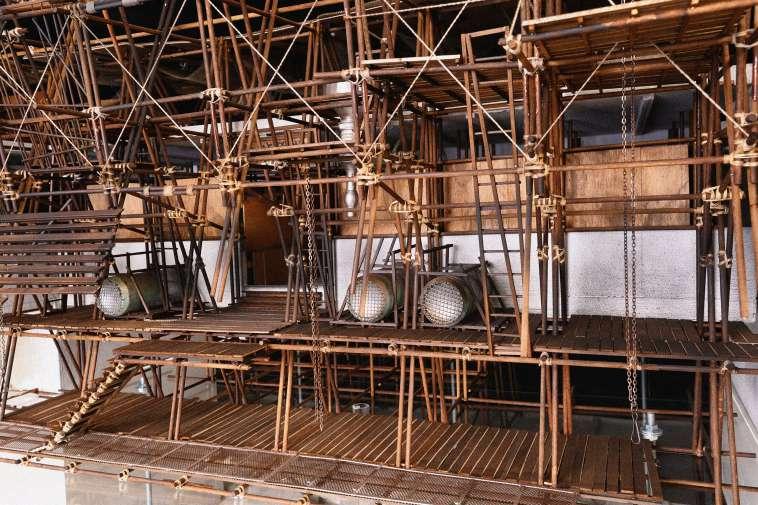
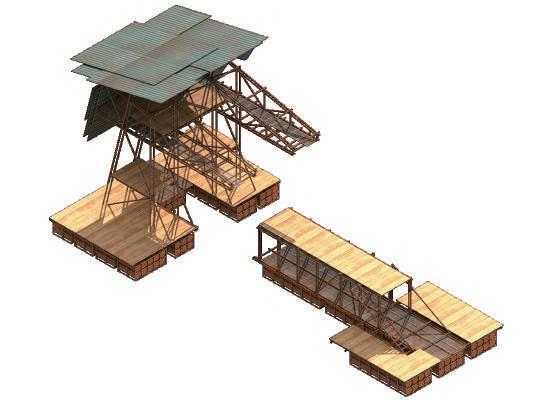
Overview of Floating Market
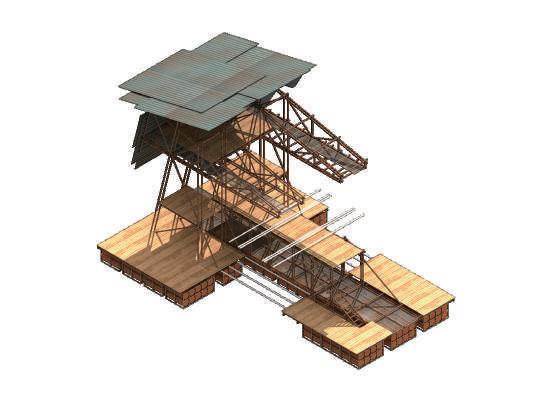
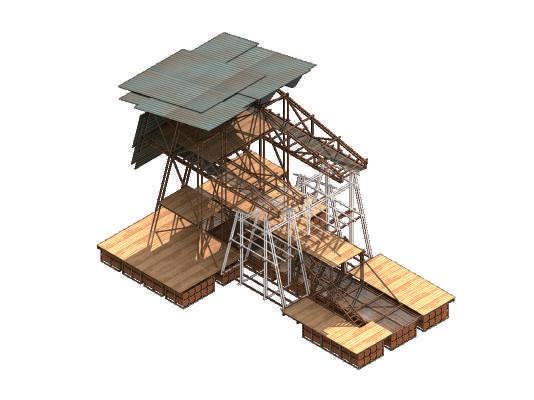
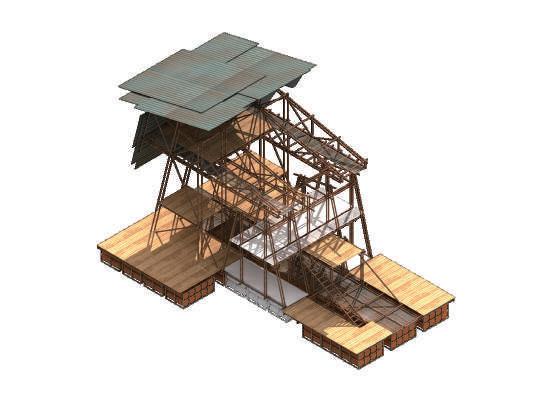
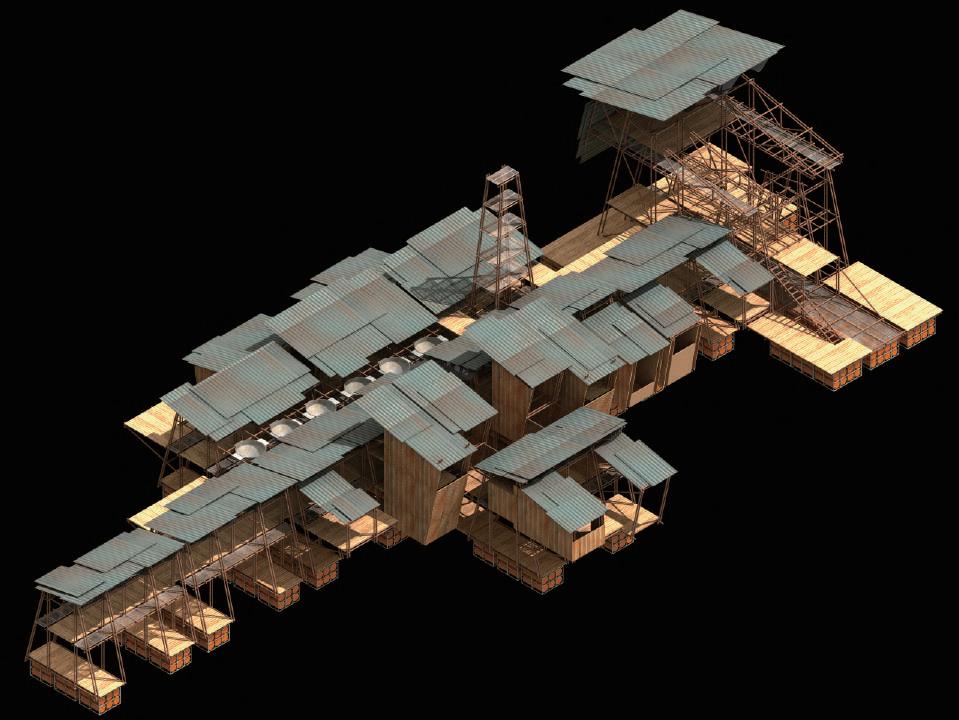
Current status: Comprised of ten floating units The Types of Joints


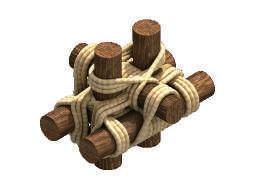

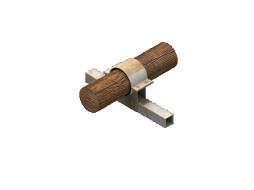
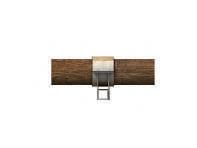
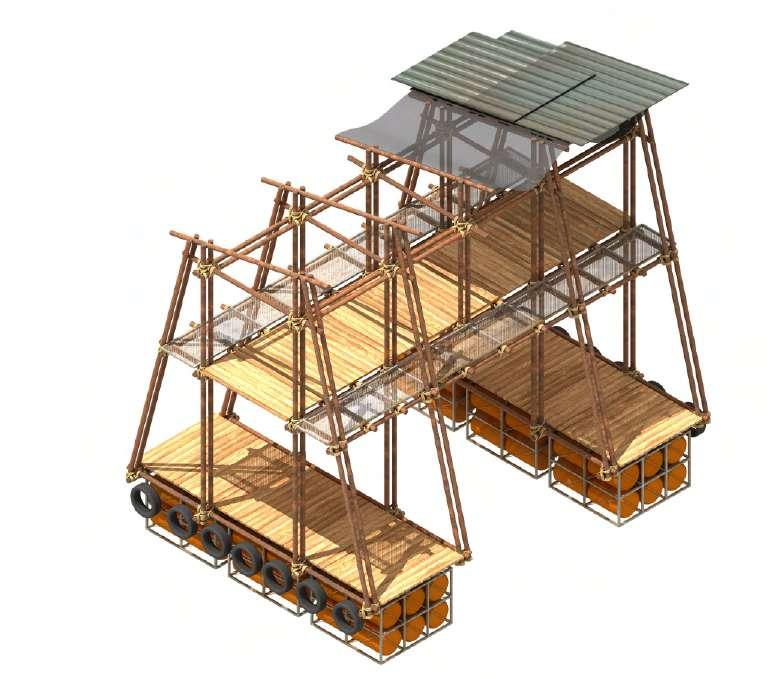
This system enables individuals to construct


Standardization plays a crucial role, allowing for

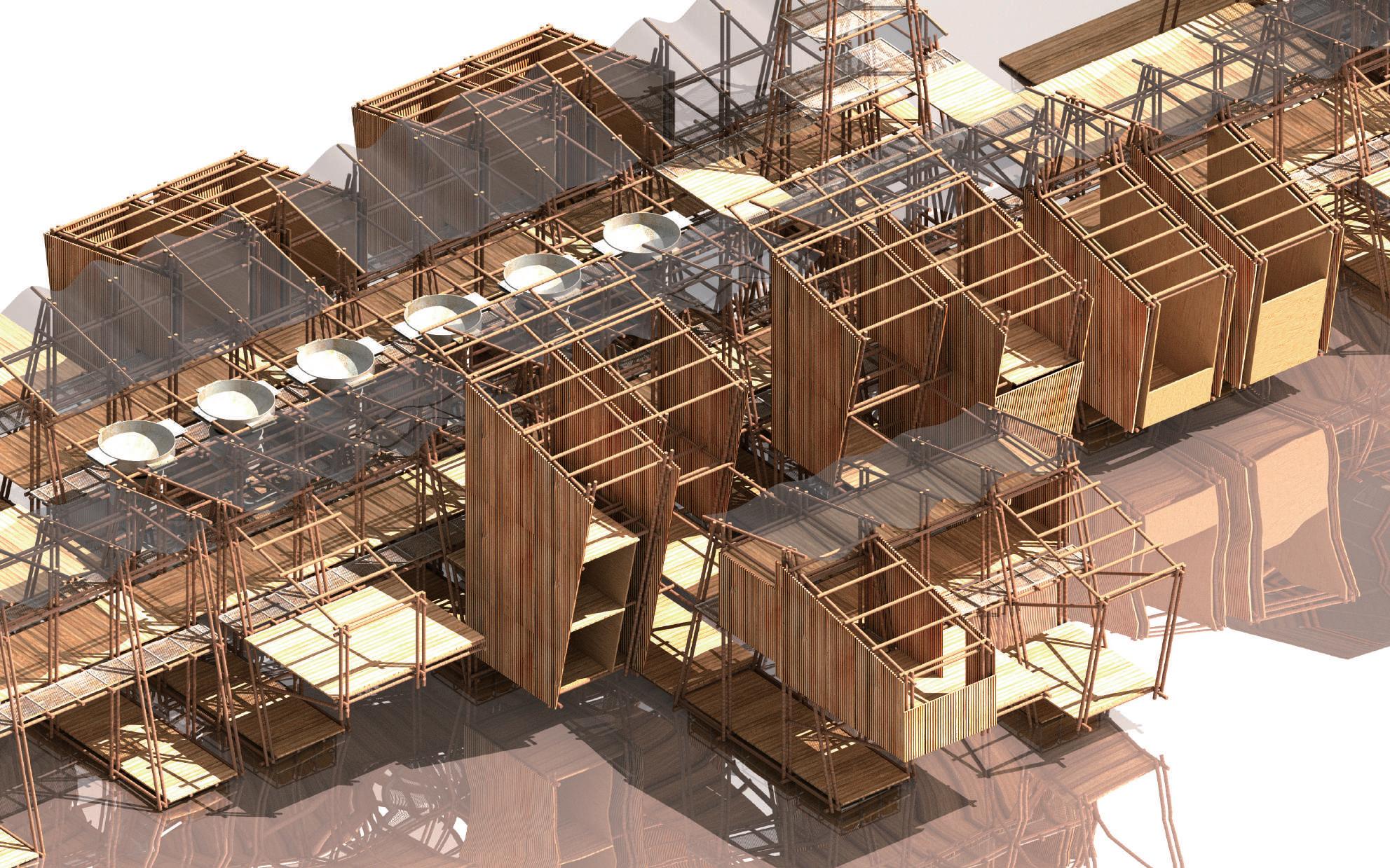
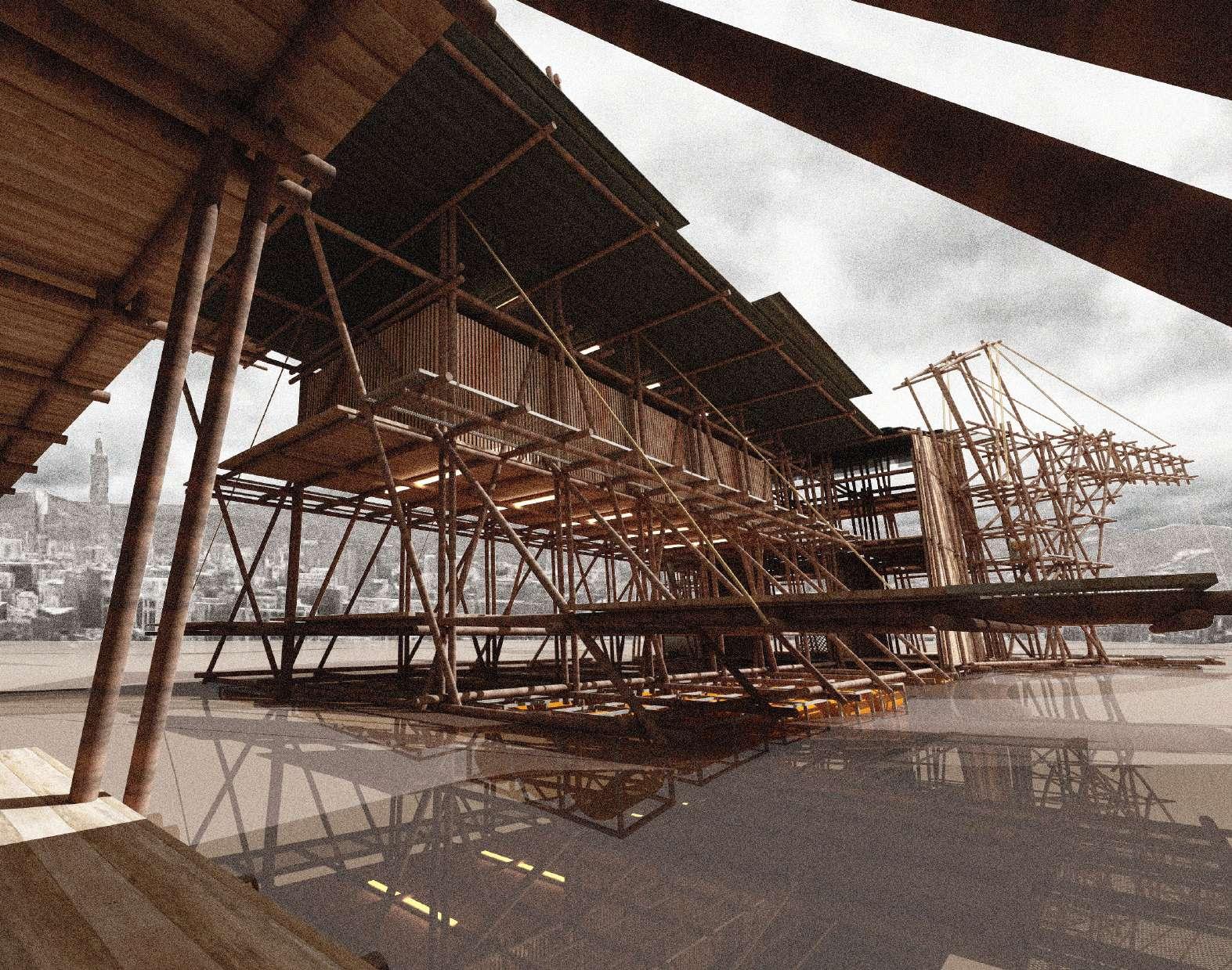
It is estimated that by 2090, the concrete-made museum will gradually deteriorate. Fortunately, over time, the wooden structures attached to the museum have almost achieved the ability to float on the water's surface. Through pre-installed trading-derived water engines, The 1st Floating Refugee Community could become an ark and set sail again before the building completely collapses.



Once, we imagined that by 2080, humanity would have the capability for interstellar travel and establish colonies on the moon, making space the new frontier. However, the reality is that in 2080, we found ourselves
But let's not be disheartened; every era has its optimists who use limited resources to build the future. We once entrusted them with transforming the soil on Mars, making it self-sustainable for us on another planet. And now, they are collecting waste from the cities, constructing new communities, and reigniting people's hope.
Disasters and conflicts may hinder one-sided technological progress, but ideas and concepts can still thrive.
Scavenging Workstation Becomes a Floating Tractor

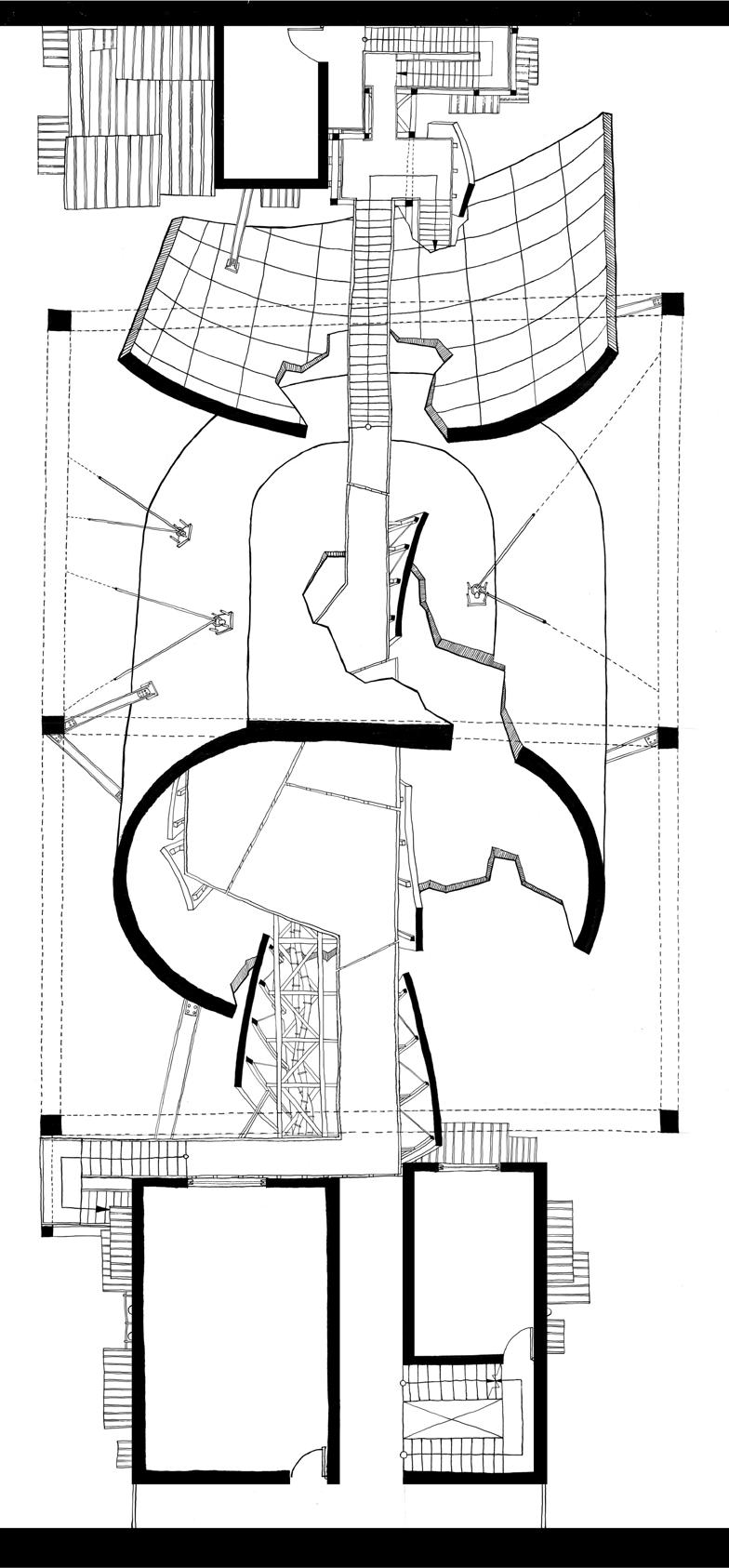
Rather than directly addressing practical needs, I aim to explore the scarcity and genuine needs of Niu-Mo-Che from a historical perspective.
Dihua Street Section 2 has long been overlooked in major urban development plans, finding itself surrounded by various massive infrastructures that have further marginalized it within Taipei. Conse quently, I envision how, in the near future, as the impact of urban planning intensifies on Niu-Mo-Che, there will be resistance. From this resistance, I aim to identify patterns that could inform future social housing projects.
This proposal is not merely architectural; it is also a commemoration of the wounds inflicted by urban expansion.
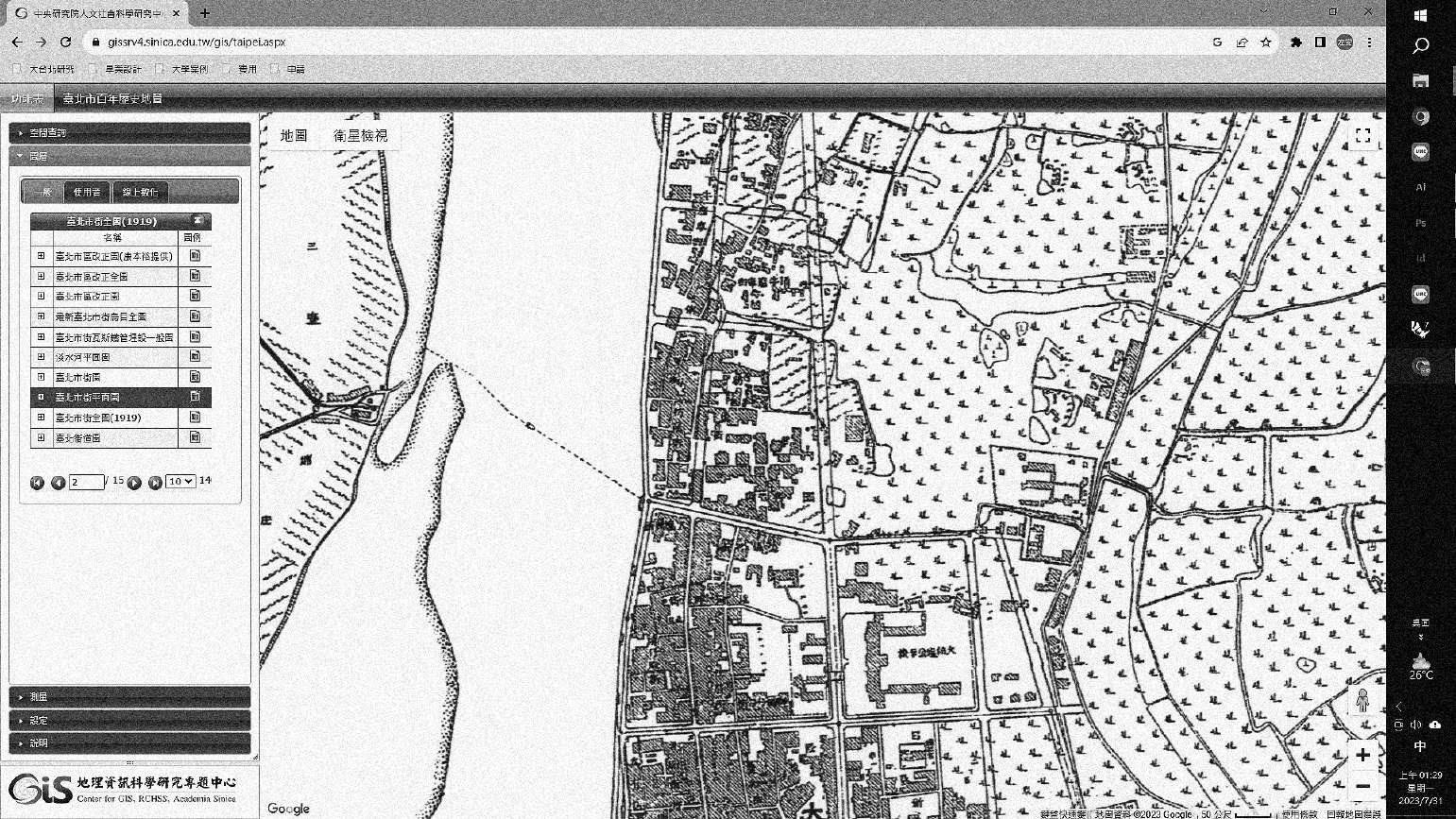
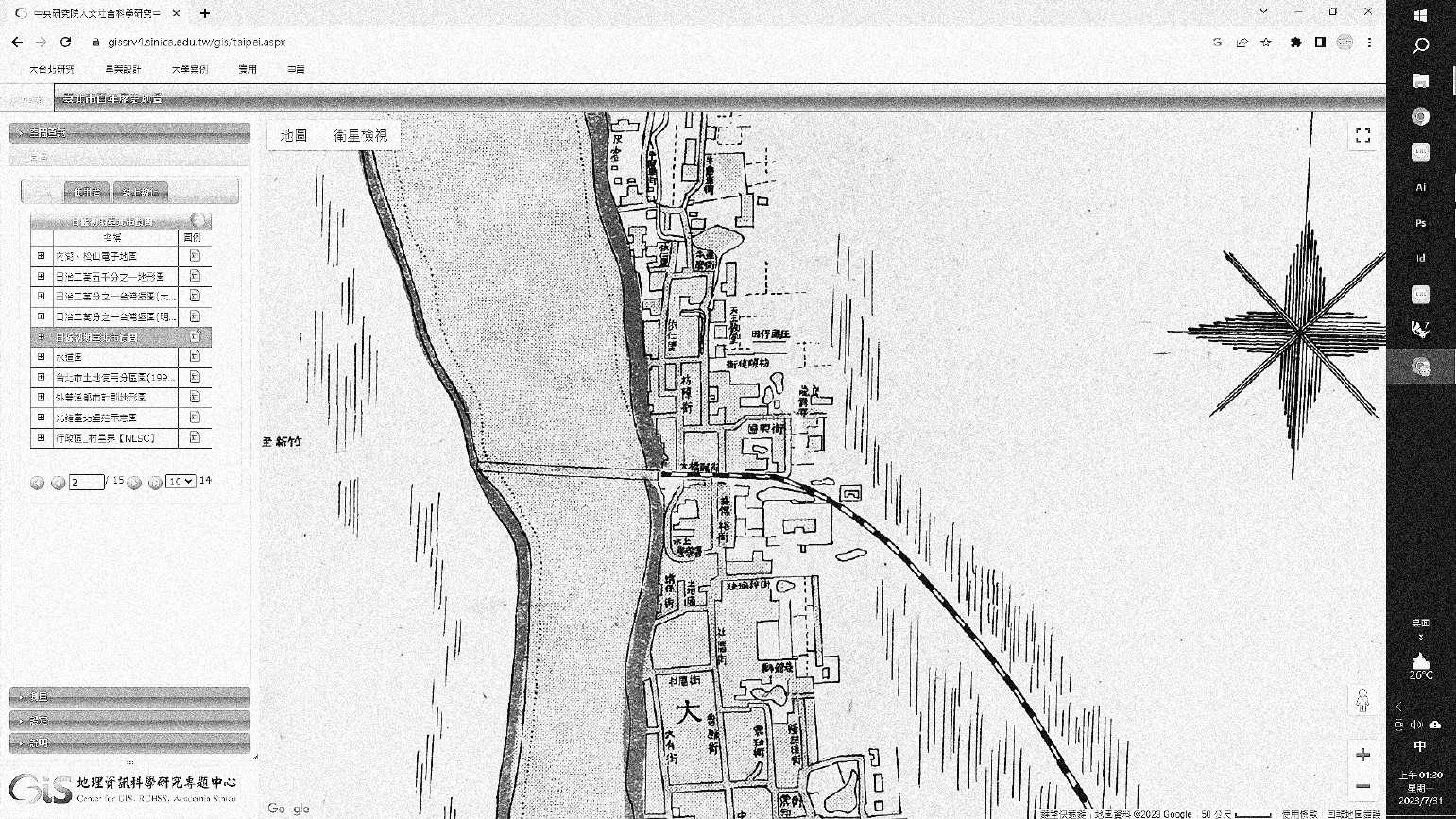
Academic Project
Program : Social Housing
Location : Taipei, Taiwan
Instructor : Cing-Huang Jhu
Date : 2018 Spring to Summer
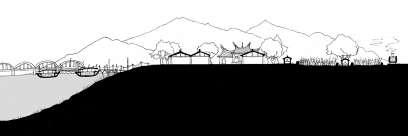
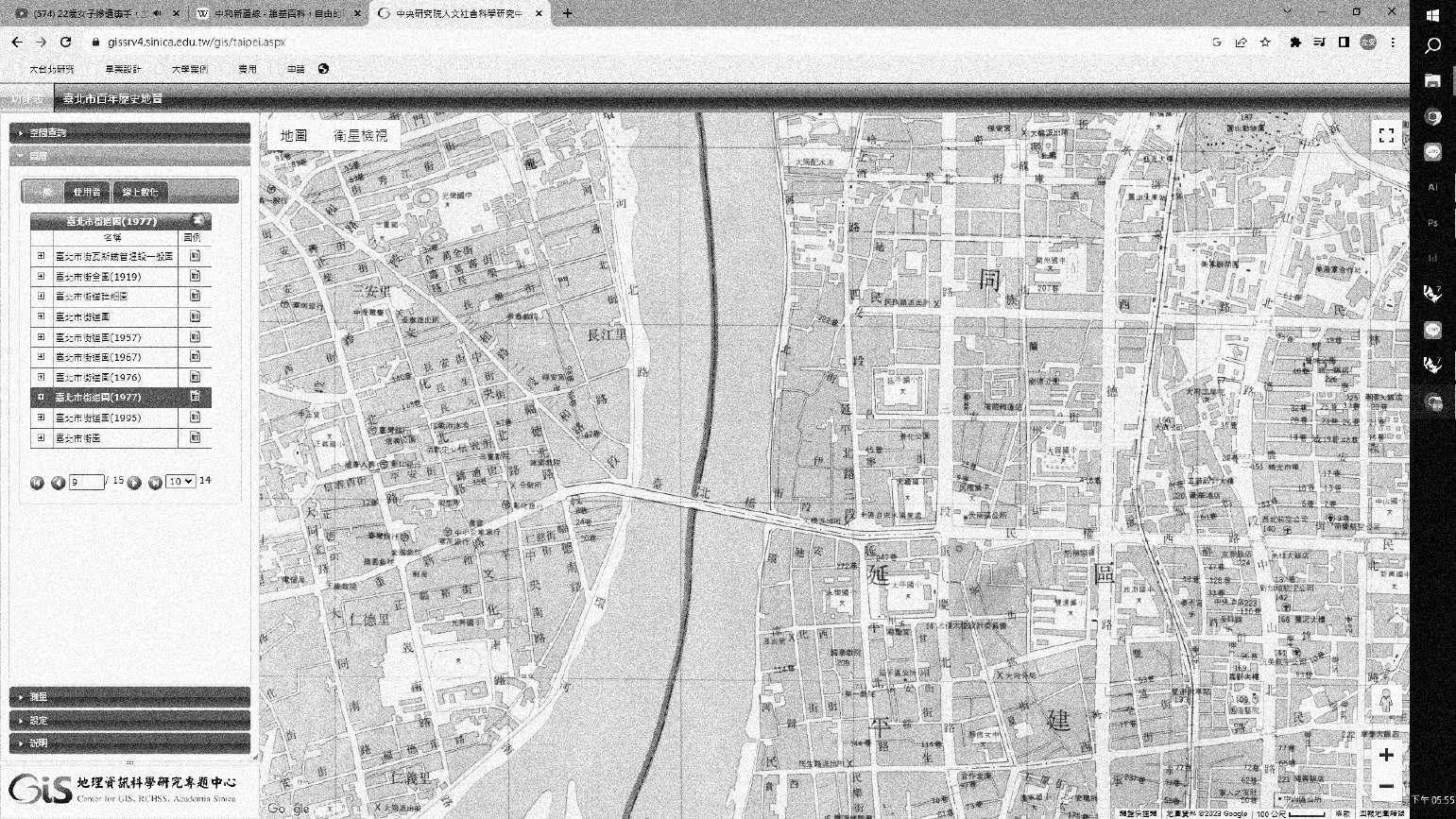



During the period of Japanese rule, Taipei began its modernization and development. A railway bridge crossed the Tamsui River, and Dihua Street also saw new urban planning. However, Niu-Mo-Che was excluded from these developments, and even the original connection to the water was severed by a five-meter-high embankment.

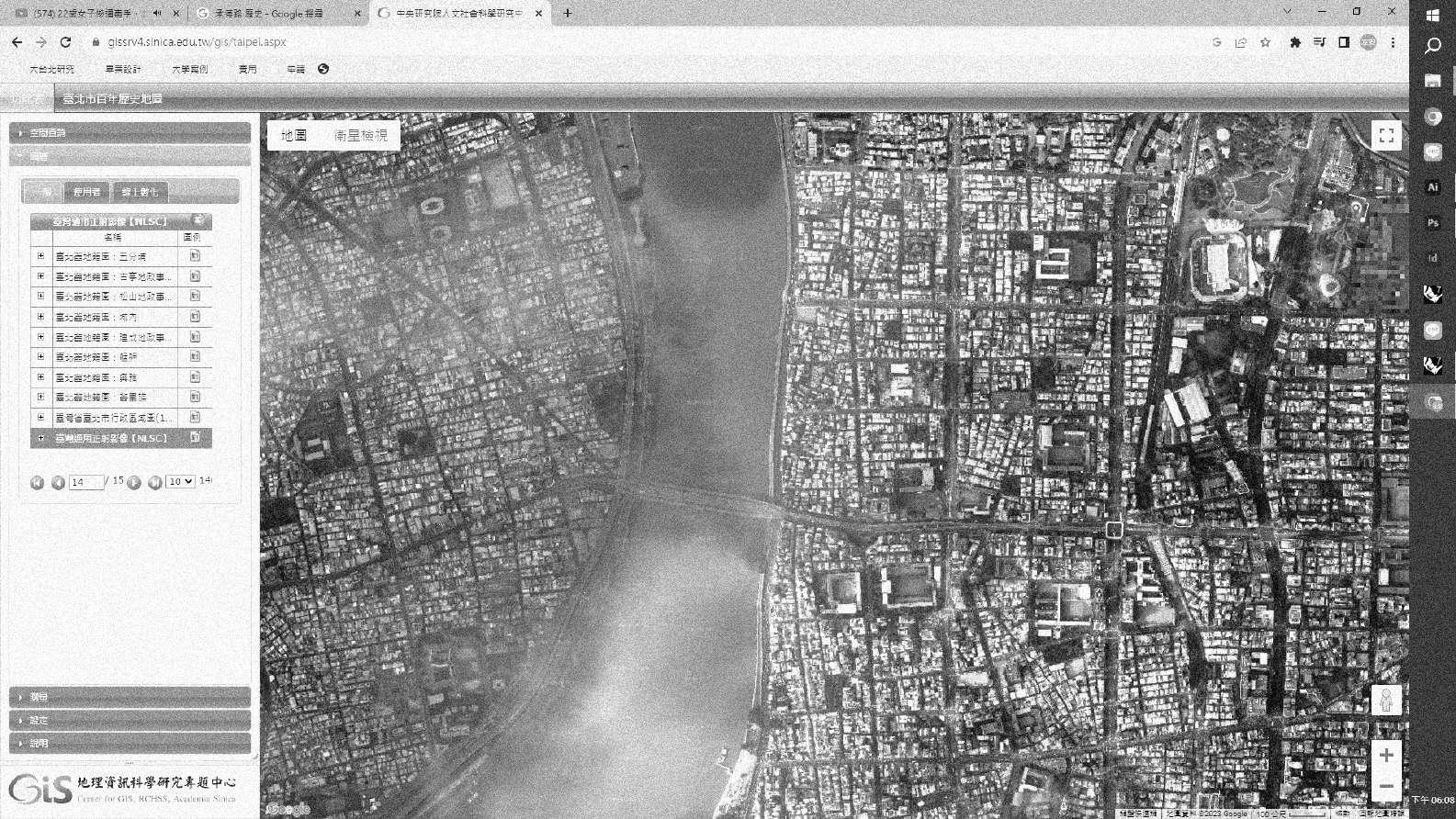
After experiencing multiple changes in political regimes, Taipei finally became a modern city. It featured towering embankments, wide main roads, and a complex underground subway network. However, they also enclosed Niu-Mo-Che, the town that always existed outside the plans. Ultimately, Niu-Mo-Che lost its orientation in the metropolis and turned into a walled city.
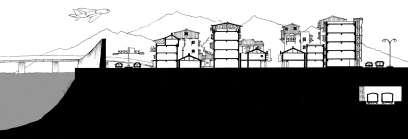
Ships flew overhead, but they had no connection to Niu-Mo-Che. So, they launched a guerrilla war against the sky, hiding boat-attack facilities within industrial relics. On May 6th, the cargo ships headed for the capital became the target, with the vow to bring civilization back to the walled city, Niu-Mo-Che.
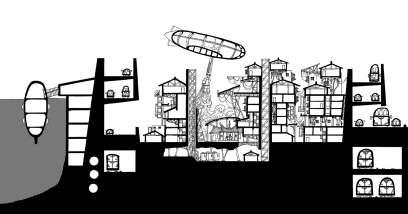
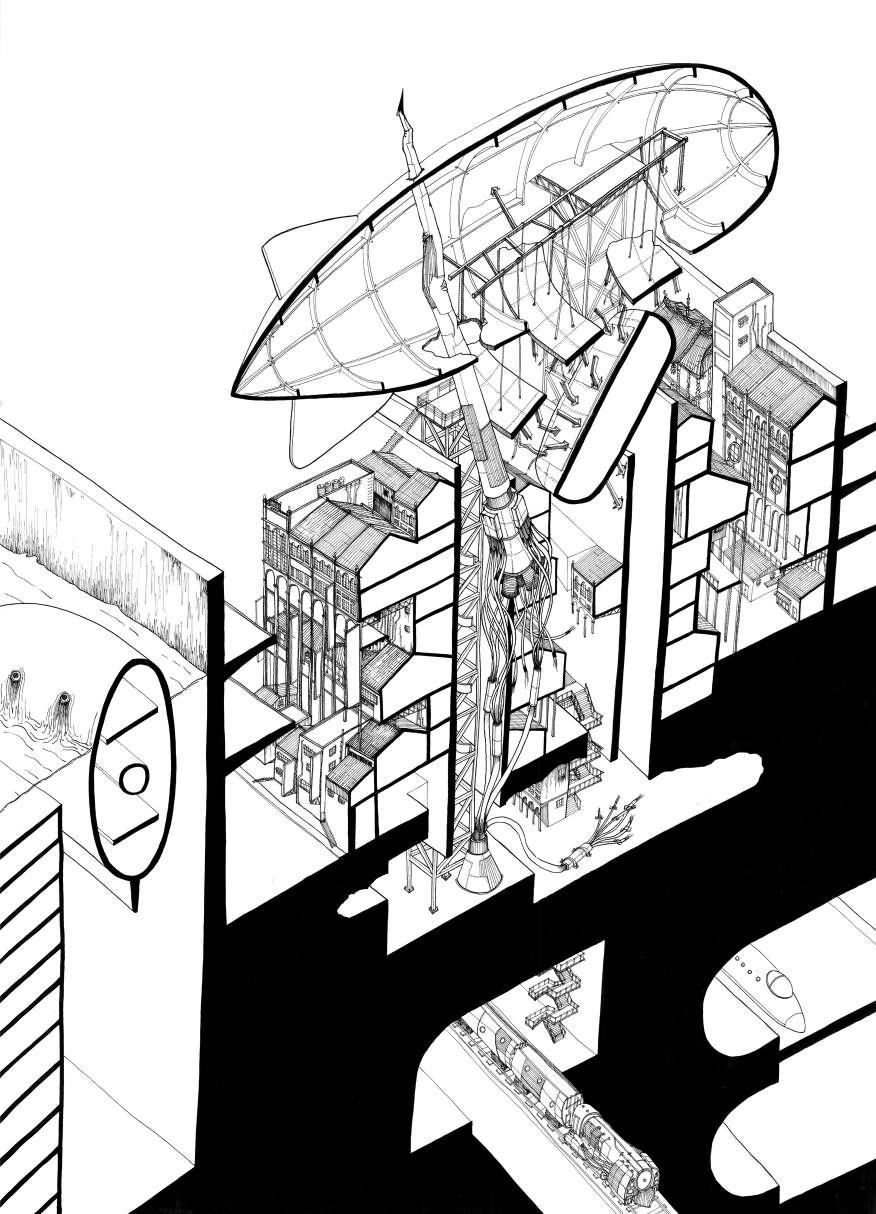
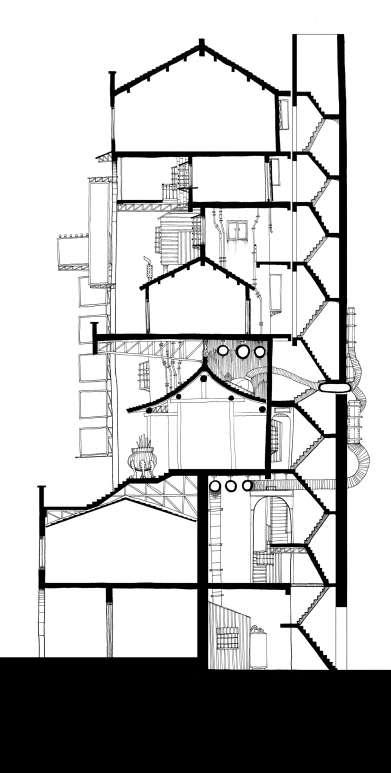

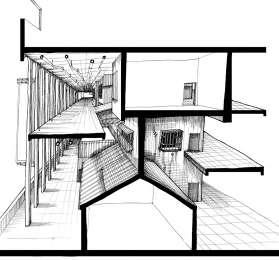
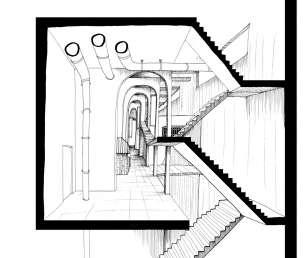
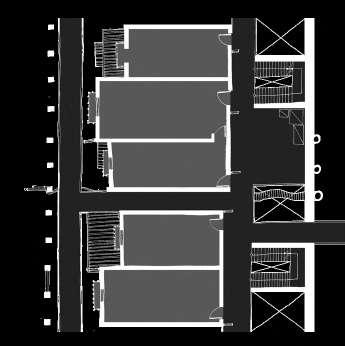

Impacted Areas Section


January 12, 2059
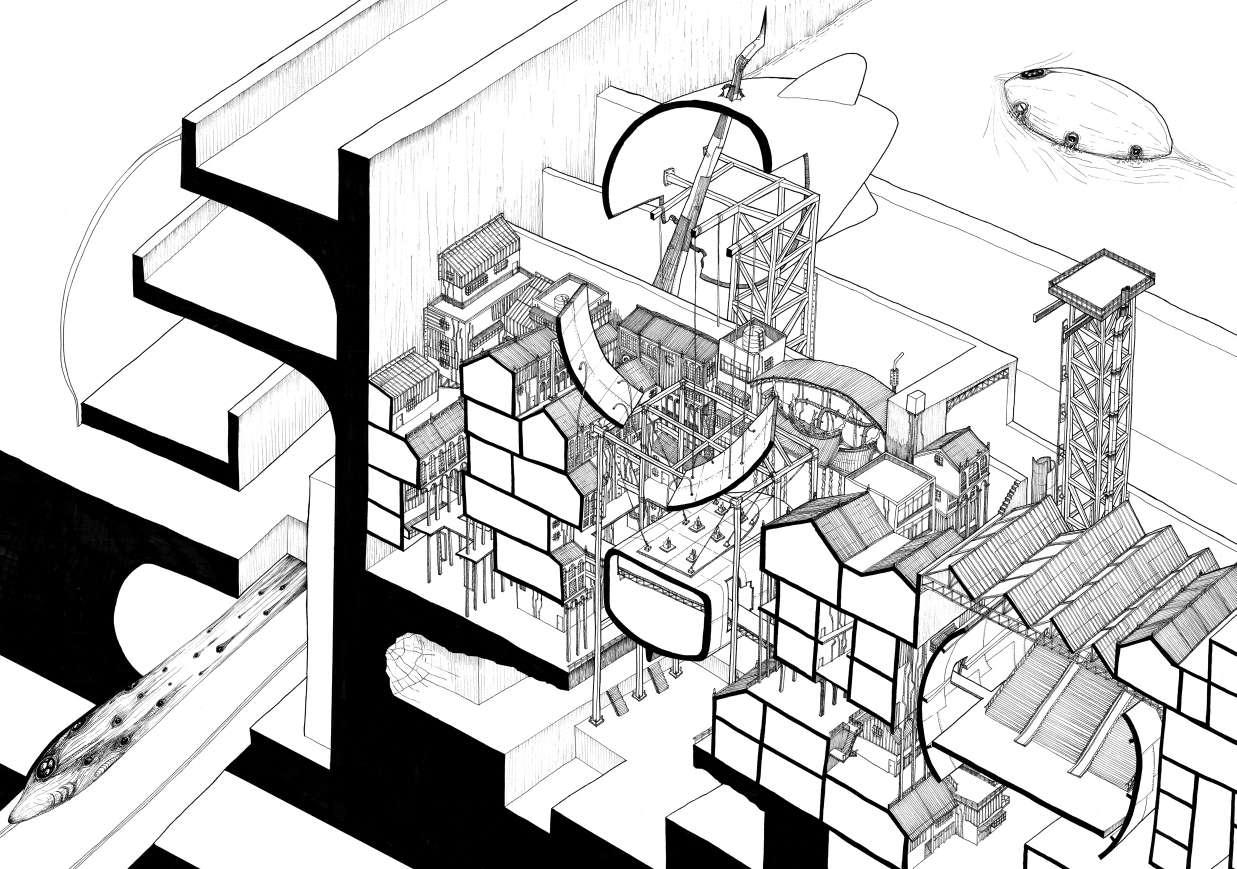
A giant spaceship was shot down and plummeted from the sky. Fortunately, the city's infrastructure temporarily supported the wreckage of the ship, minimizing the damage to residential buildings. After dividing the resources found inside the spaceship, people looked at the broken remains and began to fantasize about the space; since these remnants were already entangled with the infrastructure, they decided to create distinctive spaces in the area, utilizing this randomness, something that had been lacking since its development.
In the first winter after the guerrilla warfare, a gathering hall constructed from the wreckage was officially inaugurated within the walled city.
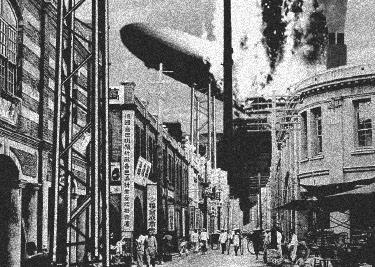
I divide the spatial concept of the walled city into three parts: Facilities, Living Spaces, and Wreckage, then reconstruct these three elements in response to the Contemporary Social Housing of 2018
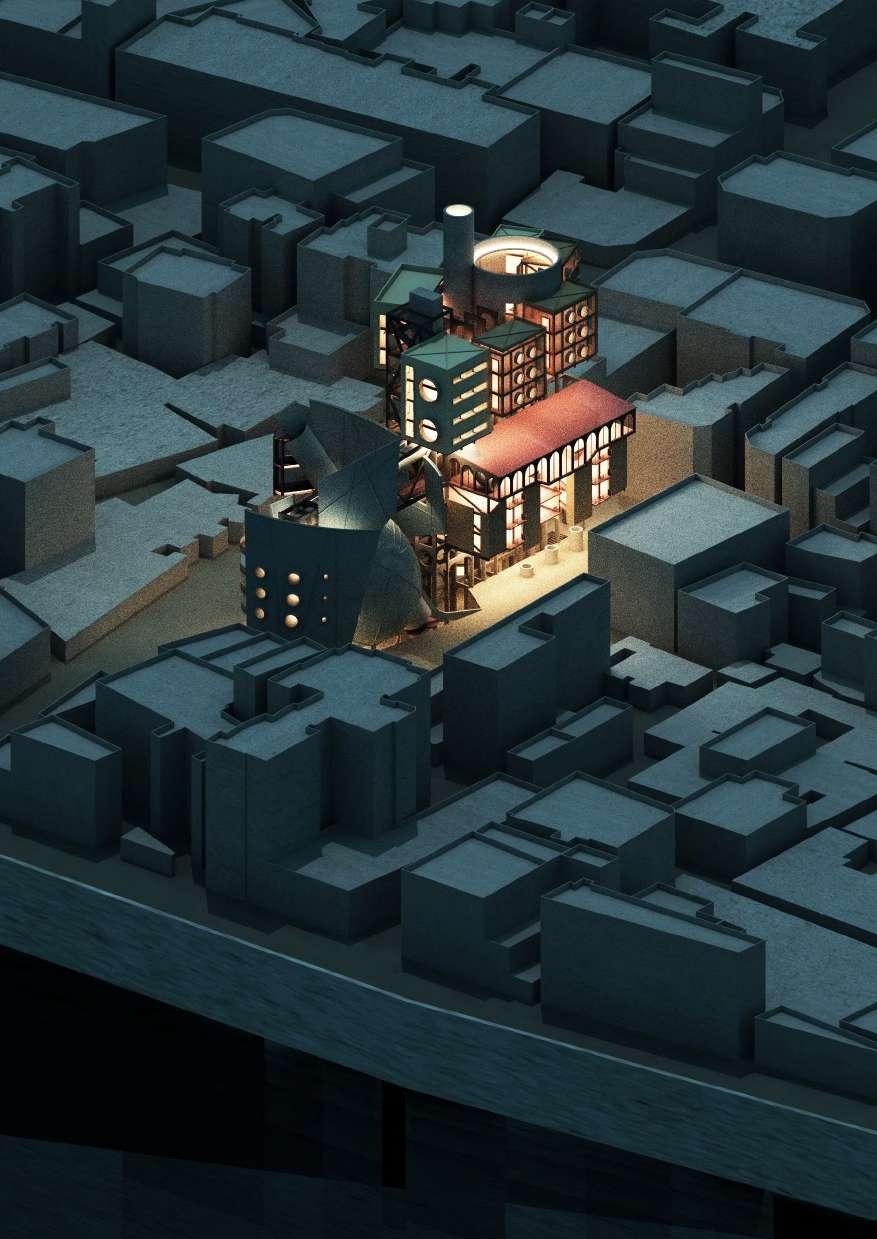
Type 1
Senior Units -the elderly and the streets

Type 2
Single-Person Units -creators and expression
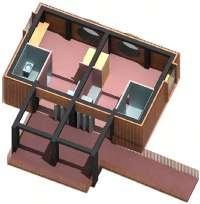
The main residential clusters of the social housing revolve around a massive concrete communal space. The rough, tubular form metaphorically signifies the close relationship between the site and its infrastructure. The residential units, with their varying heights, encircle this central space. They are connected by a light steel structure system, creating a semi-public space between them that echoes the inner street system of the walled city and the diverse ways people interact.
A bridge points towards the river wall, symbolizing people's longing for the outside world. From the bridge, one can overlook the giant metal pieces conceptualized from the wreckage. They outline a dramatic space distinct from the main volume: an outdoor stage and three-generational homes. The stage provides a center for this disoriented area, while the three-generational homes reintroduce the interpersonal relationships of the old society into this increasingly alienated area.

Facilities
Public Spaces
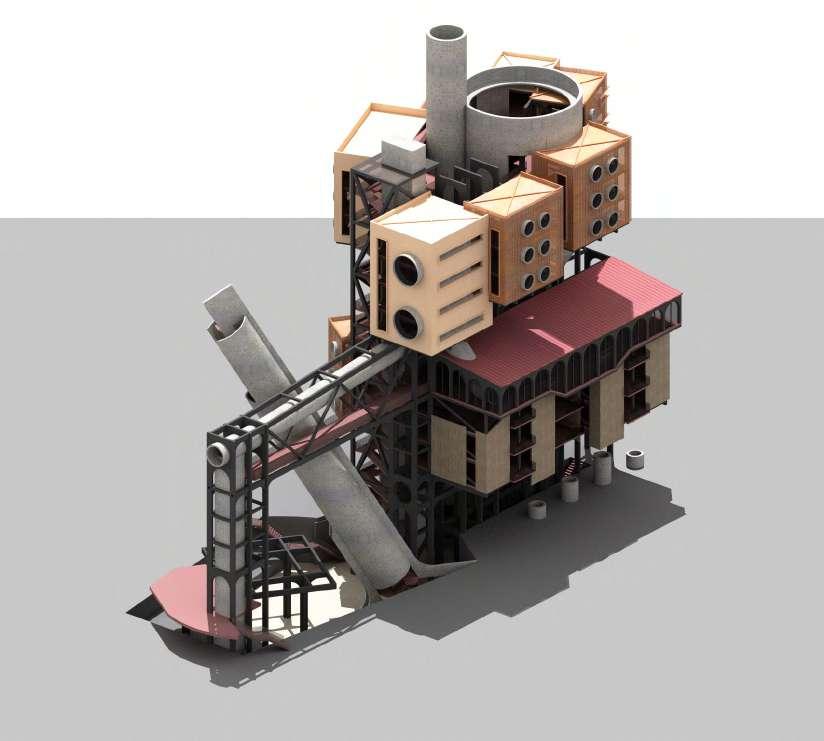
Type 3
Family Unit -family and life
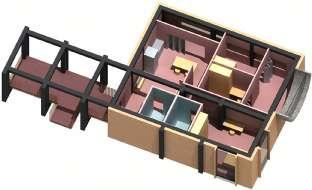
Type 4
Small Family Units -mutual assistance


Type 5
Four-Person Shared Unit -sharing & communication
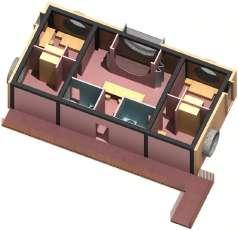
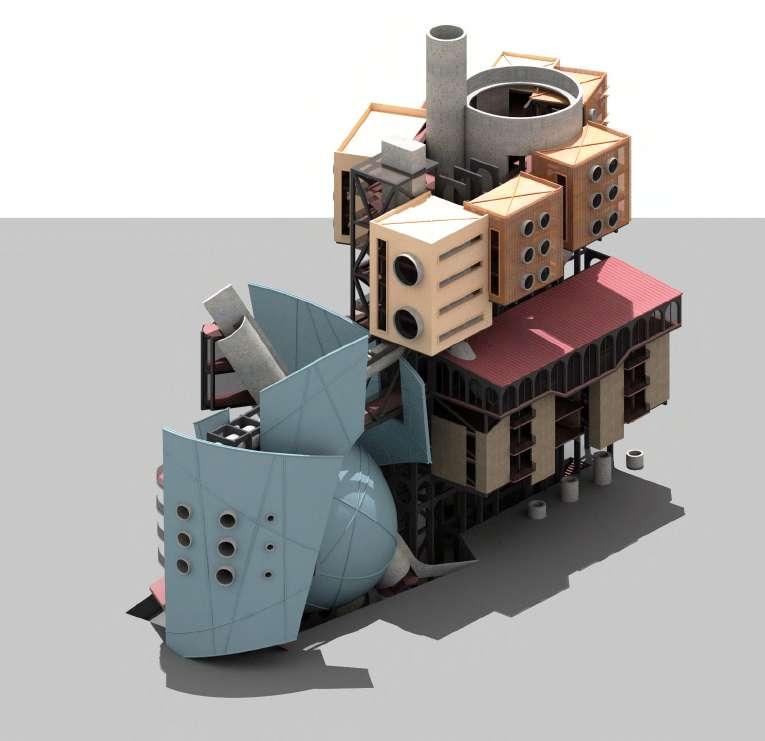
Type 6
Three-Generation Family Unit -memories of the past era

New Center of Niu-Mo-Che Out-Door Stage & Watchtower
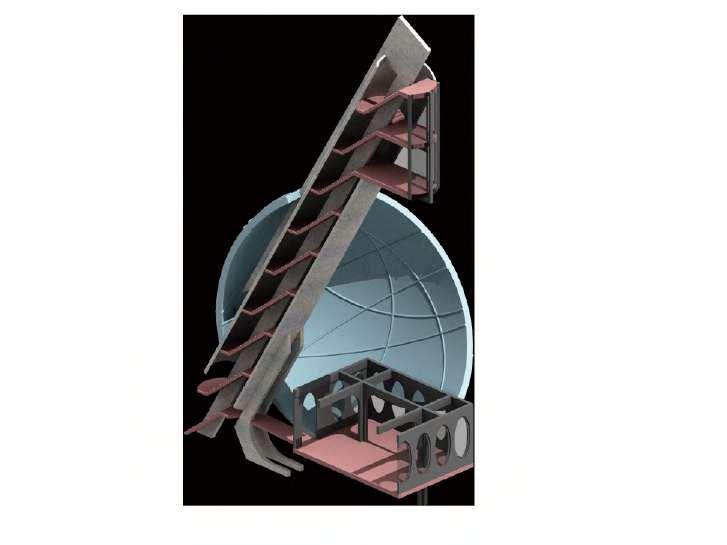
The concept of 'the Contemporary Social Housing of 2018' emerges as a mechanism, responding to the future targeted by the evolution of the site. As a parable-like proposal, I aim to amplify the contradictions in urban development through a timeline, narratively explaining its origins. This also metaphorically implies that these issues exist both in the future and in the present.
Thus, returning to the present architectural proposal, I envision shaping the struggle of this site within the urban area into a unique possibility for social housing. On one hand, drawing from the local street life to develop residential units, and on the other, reshaping the dramatic spatial effects and increasingly alienated interpersonal relationships into the heart of Niu-Mo-Che.
The residents are ultimately unable to escape the siege, which is becoming increasingly rigid both in the past and in the future. Therefore, people can only stay within the system, continuously searching for possibilities..
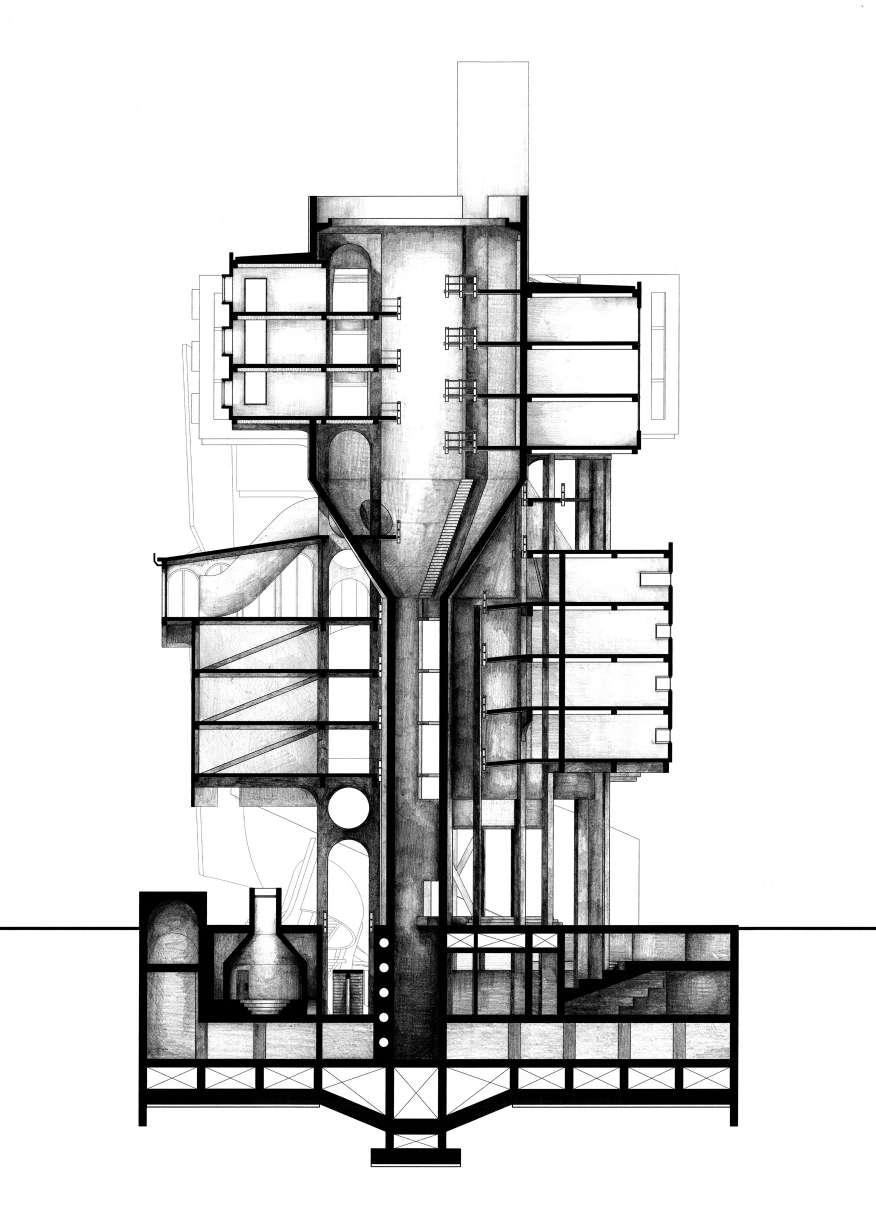

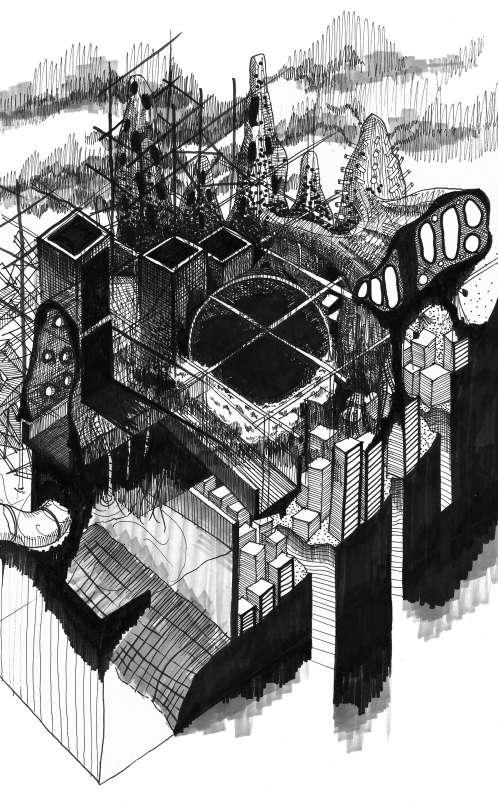
We are destined to not escape from the urbanized world, but where do cities come from? And where are they going? I summarize my understanding and thoughts about the city during my university years by answering these questions.
Integrating observations of Taipei and other Asian cities, I developed a new framework to explain the interplay between urban construction behaviors and collective desires. The next step is to apply this framework to those corners gradually forgotten by the metropolis, to predict how they will evolve into new urban construction systems and how these systems will occupy the central areas of the city.
As an agent of collective desires, rather than a lone architectural hero, I dedicate this architectural fantasy to those who bravely forge ahead in every era.
Academic Project
Program: Neo-Metropolis
Location: Taipei City
Instructor: Chen-An Lee
Date: 2019 Autumn to 2020 Summer
The Relationship with Nature
Types of Desires Urban development
The ancient cities of Europe are masterpieces of craftsmanship, the metropolitan areas along the Atlantic are architectural trendsetters, and the cities on the western side of the Pacific in Asia are like colossal unfinished works. They passively endure the traces of colonization, changes in regimes, attempts at modernism, and frequent natural disasters. Here, the only constant is change itself. Thus, discontinuity and collage become characteristics of Asian cities.
Yet, against this backdrop, Asian cities continue to grow vigorously, becoming the homes of 2 billion people. These cities defy traditional planning models and simultaneously hint at a new construction mechanism emerging within.
I believe that politics and economics best reflect how collective desires influence cities. Therefore, I start my research by analyzing the political and economic spectrum of several cities.






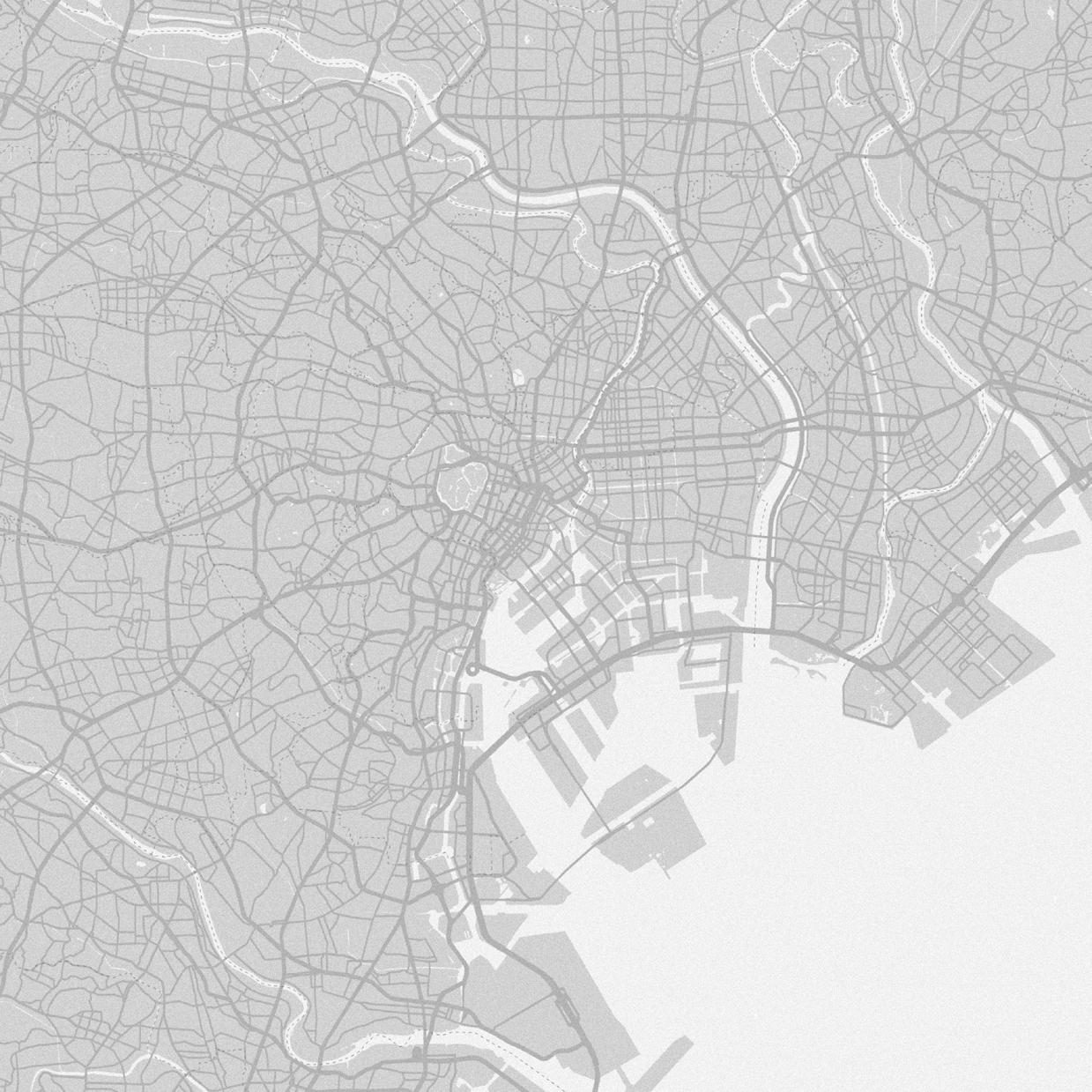
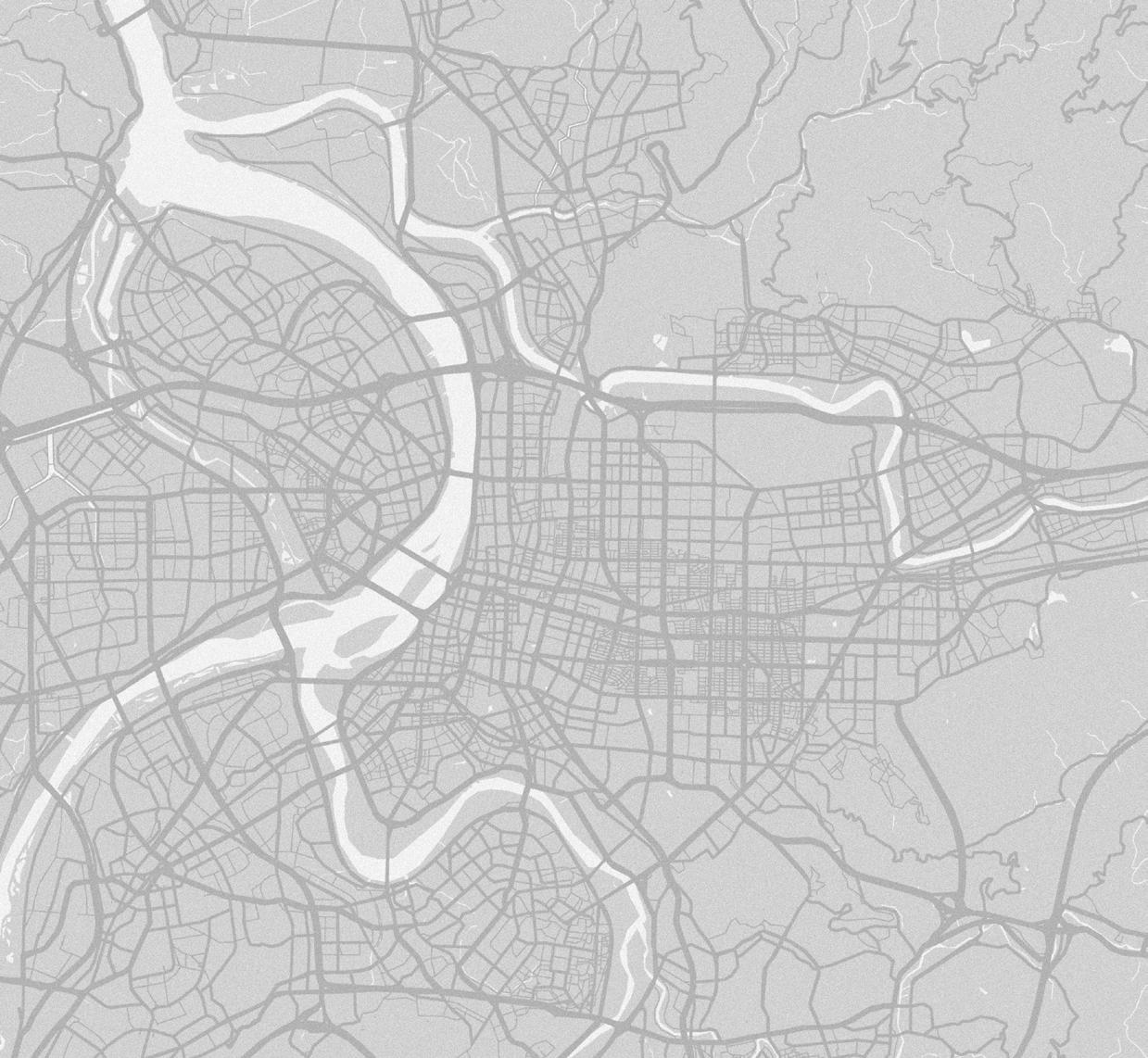
As
it a benchmark for predicting the development of other cities. Considering Japan's fifty-year colonial rule over Taiwan and significant constructions completed during that era in Taipei, am particularly focused on analyzing Tokyo and Taipei.
I've marked significant events post-urbanization on the political-economic spectrum of the cities and simultaneously indicated architectural events along the timeline.
Conclusion One:
I found these architectural events categorized into two urban expansion models: Urban Expansion of Authoritarianismand & Urban Expansion of Capitalism
To define the types of desires driving urban expansion, I've dissected each architectural event into two parts: the Dashed Line denotes the Purpose of Construction, and the Full Line represents the Cost of Construction
Conclusion Two:
When the dashed line surpasses the solid line, it reveals a period where the driving force behind construction outweighs the expense, signifying the convergence of collective desires. Conversely, when the solid line surpasses the dashed line, it indicates a phase where the technicalities of construction overshadow the purpose, depicting a waning power of collective desires as individuals pursue their own aspirations.
Compiling the aforementioned discussions into a final chart, analyzing the relationship between Tokyo and Taipei in various eras based on the positions of these two lines.
Conclusion Three:
With World War II as a demarcation, both cities shifted from authoritarian-driven expansion to capital-driven expansion. During the authoritarian-driven period, we observe the accumulation of collective desires initially, but as they approach their peak, they disintegrate rapidly with the onset of World War II. In the capital-driven period desires similarly accumulate initially, yet with recent successive economic crises, this development seems to stagnate.
Some radical scholars even proclaim Japan has reached the End of Capitalism According to this trend, the collective development in Taipei will gradually cease, giving way to individual self-expansion within the city.
The soaring property prices, labor shortages, and the excessive pursuit of economic growth at the expense of urban human values all represent the dark side of capitalist-driven urban development. Initially propelling the growth of major cities, these forces now hinder their progress.
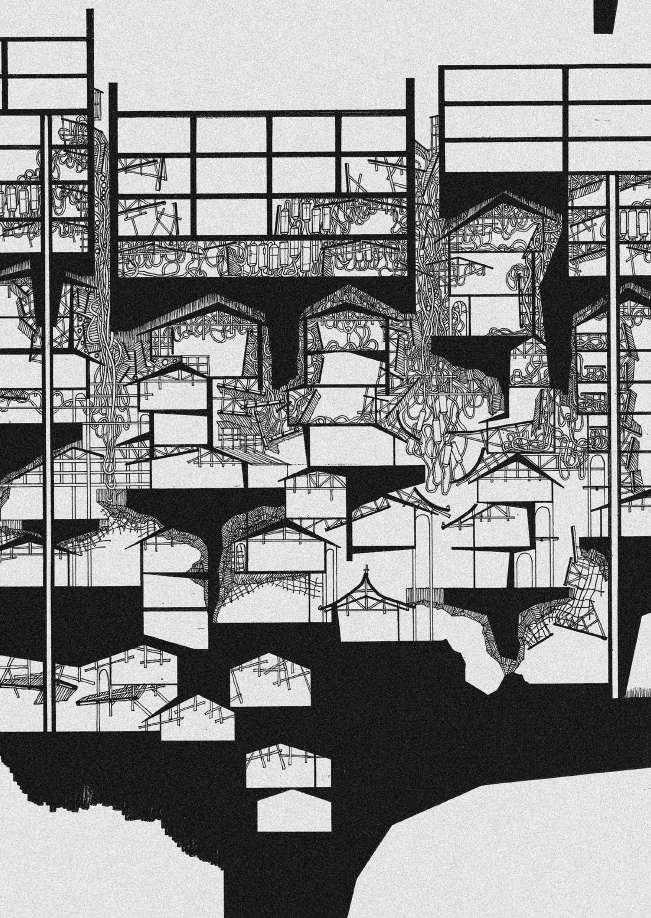
Furthermore, the post-war emergence of modernist urban planning, which overlays and colonizes existing cities, has fragmented the urban experience and resulted in a gradual stagnation in development. I term this phenomenon as "METROPOLITAN IMPLOSION
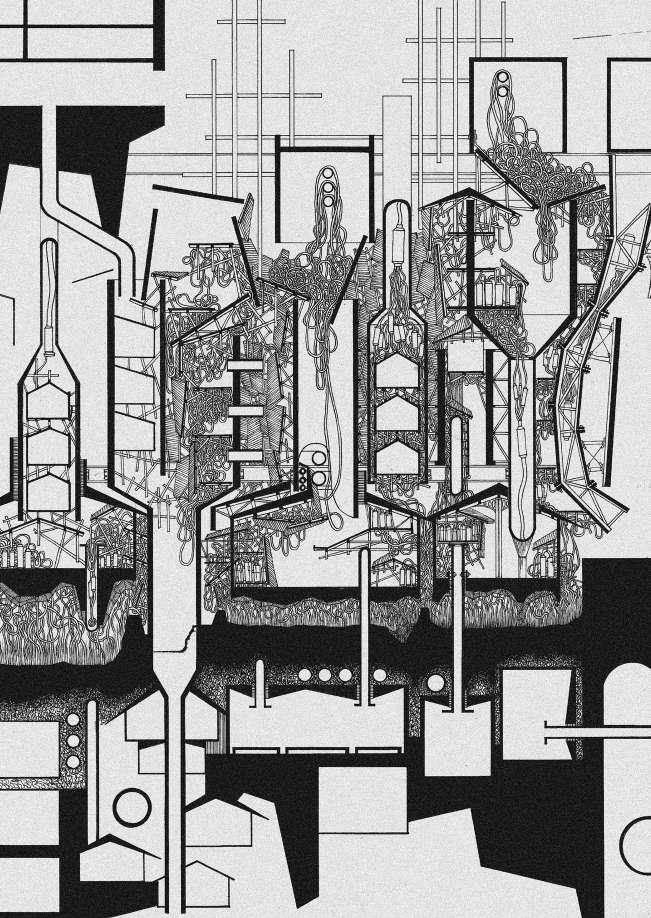
Refocusing on Taipei City, I aim to address the most severe implosions within the Old Town and the Industrial Zone, envisioning how individual desires, once unchecked, might diffuse and thereby create New Urban Construction Systems.
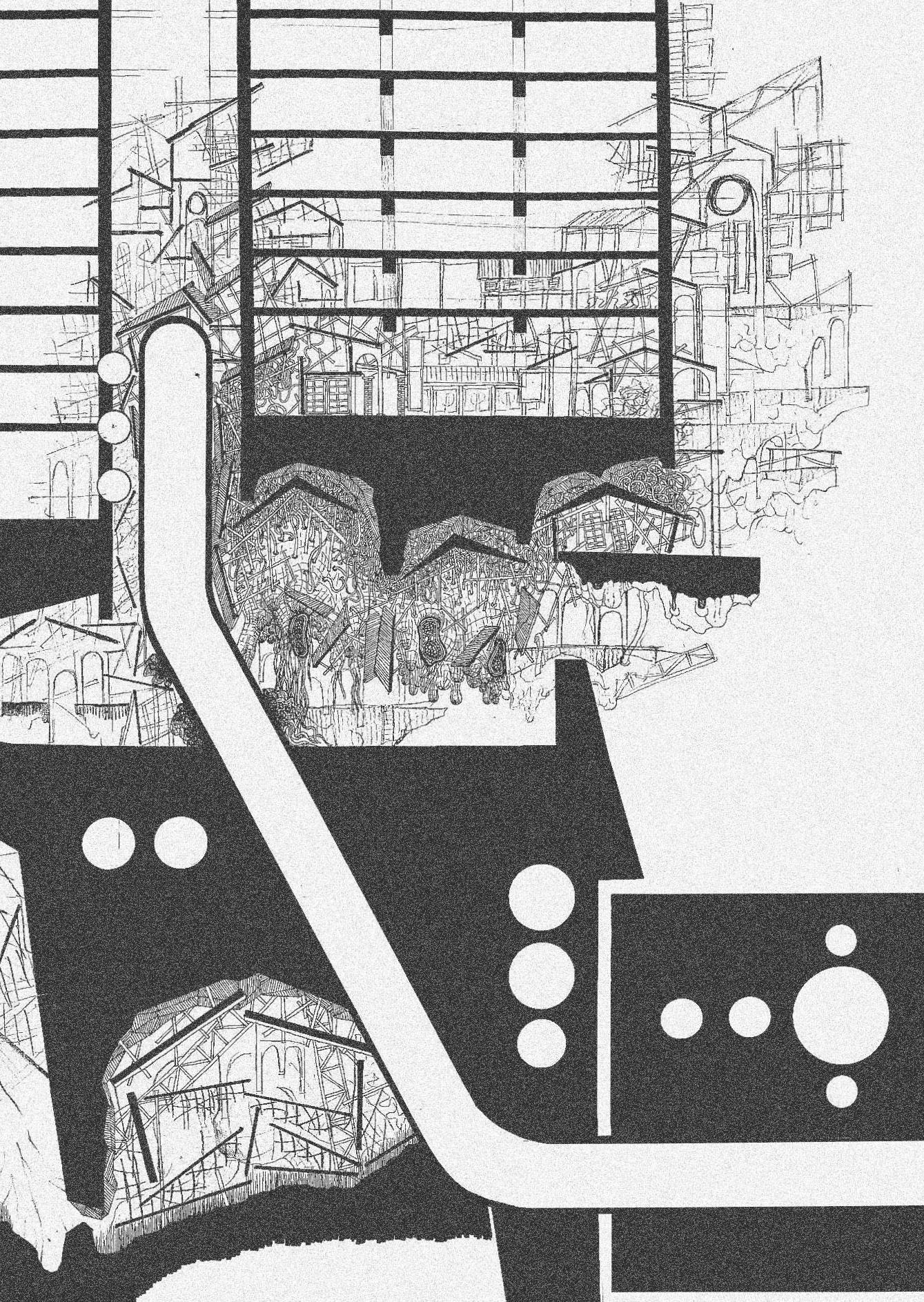
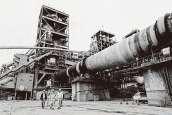
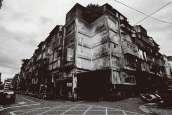
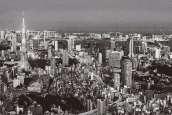

As the capitalist system gradually fails, housing loses its transactional value, leading to a marginal effect. As a result, lower-class laborers begin to find habitats in the old city areas of the metropolis, which in turn ignites their previously restricted desire to construct.
The 1st Stage: "Disarray"
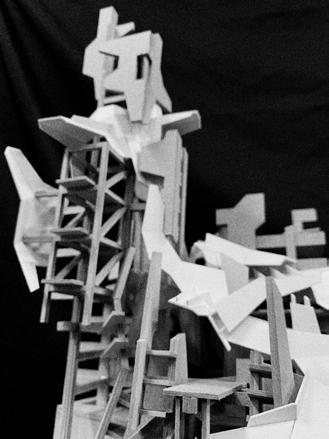
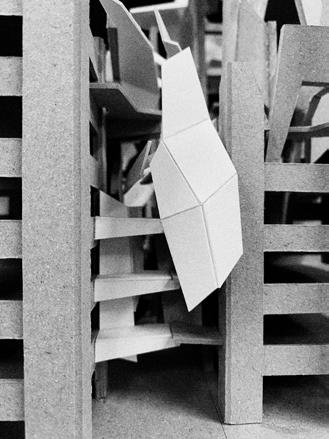
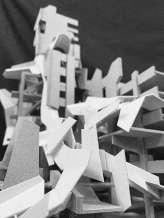
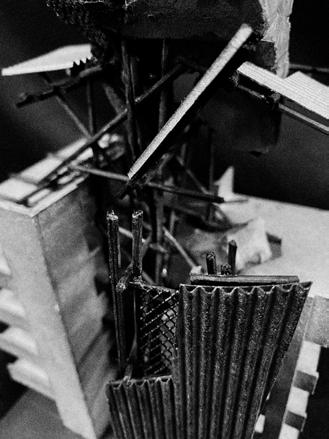
to be repeating itself.
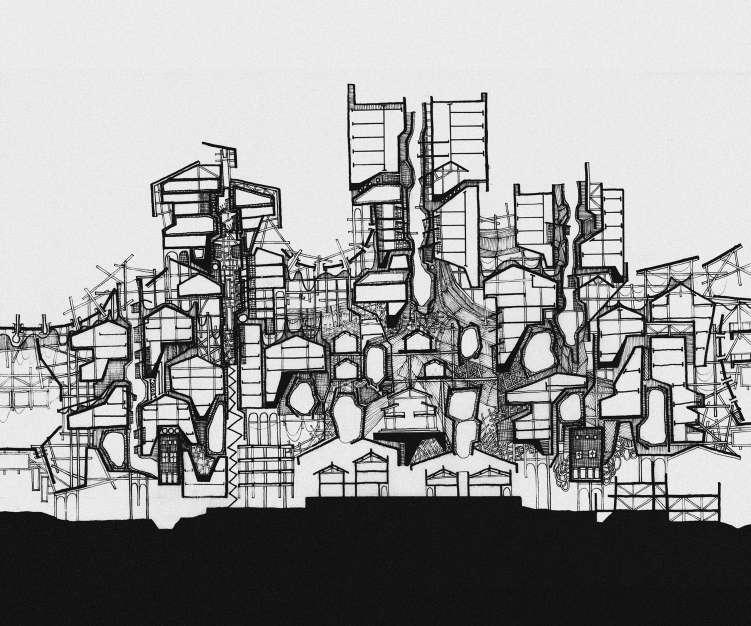
After a period of mixed development, people start to gather in small groups, focusing their collective construction efforts vertically in a competition of height. Similar to the scene of skyscrapers in the city center once vying with each other, a series of unique towers rise in the old town areas.

The 2nd Stage: "Re-centralization"
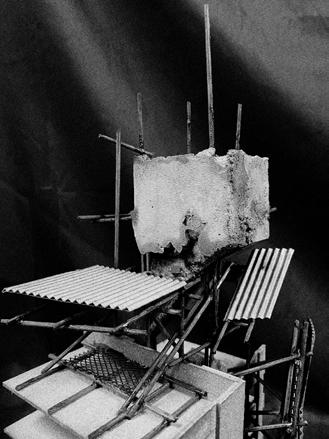
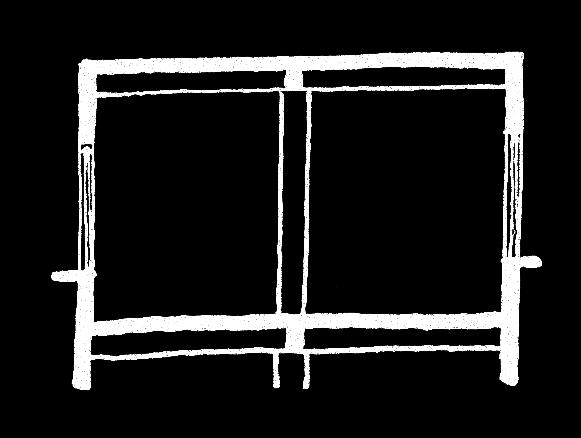
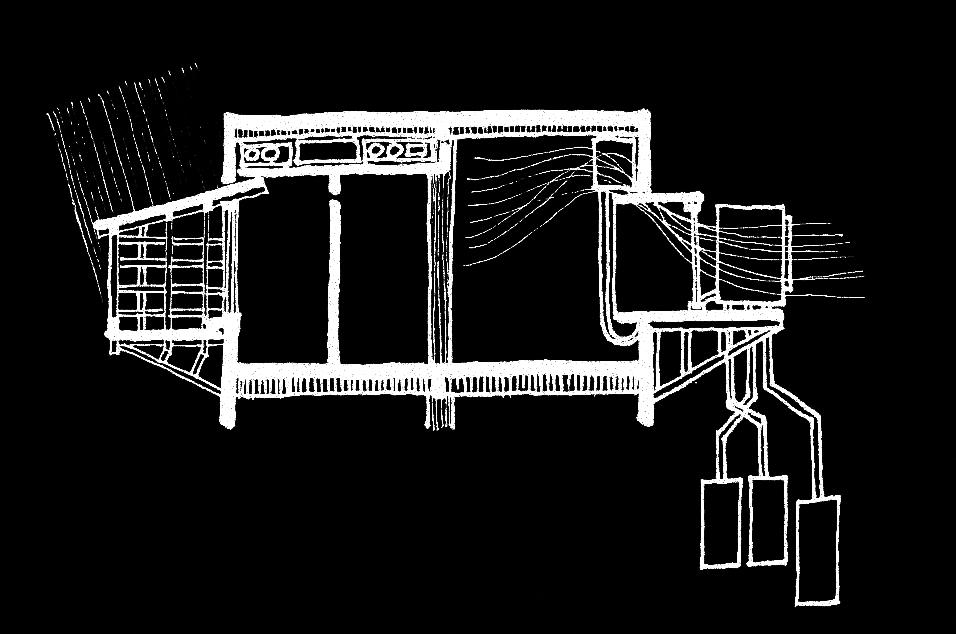
An anarchic state prevents the centralization of power and prompts people to suddenly realize the need to avoid repeating the same mistakes. They preserve ancient street houses from the previous generation as a commemoration and a warning. Simultaneously, they dismantle high towers, emphasizing a focus on improving the quality of life. Abandoning
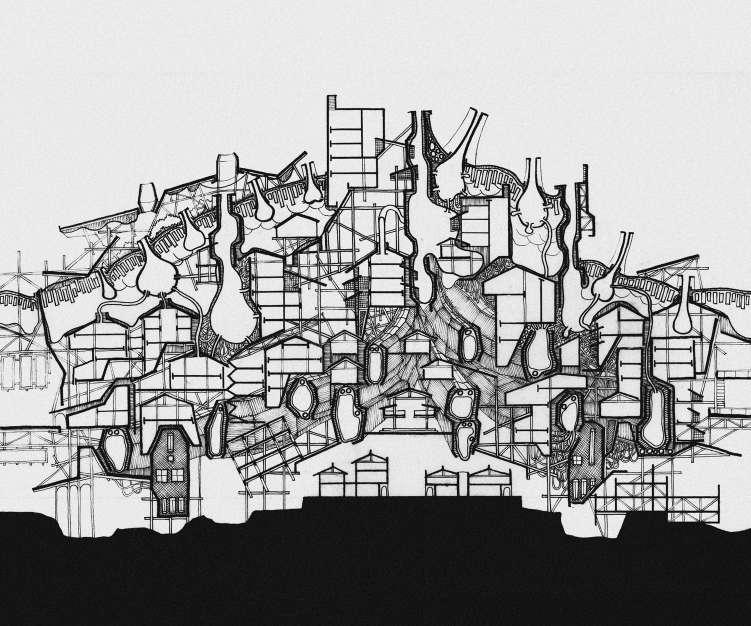

The 3rd Stage: "Decentralization"

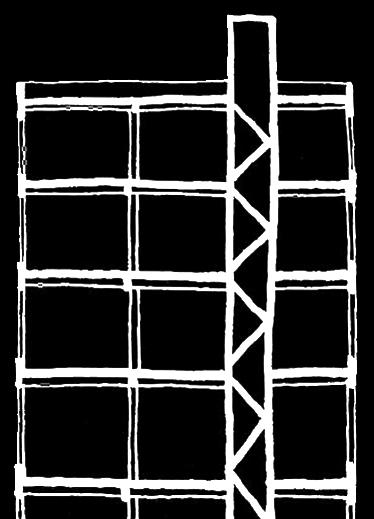
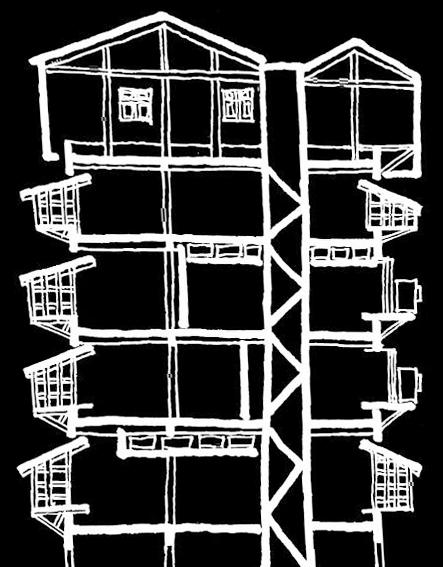
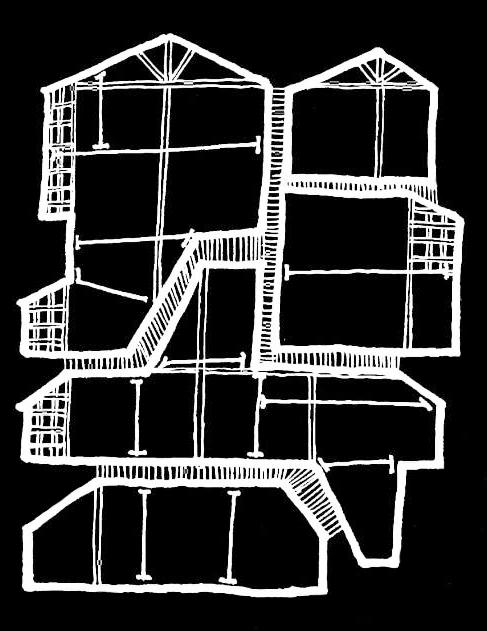
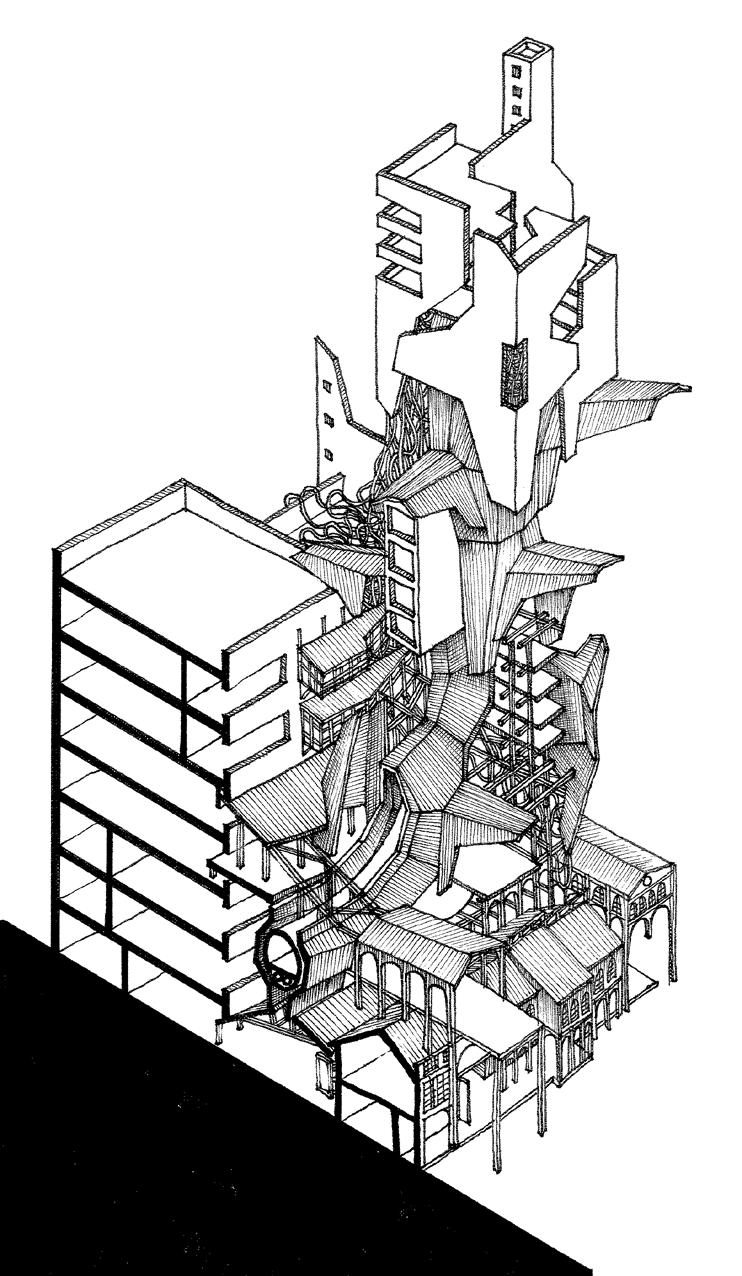
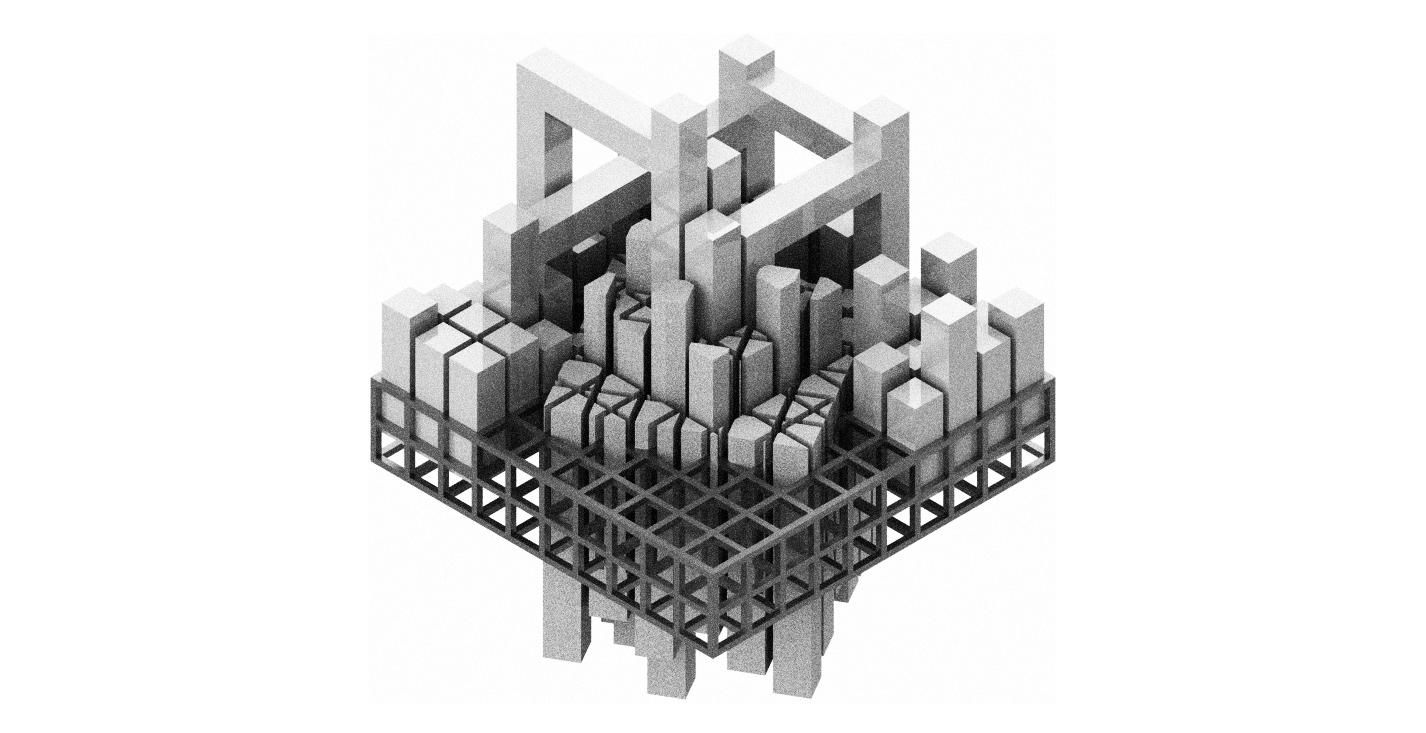

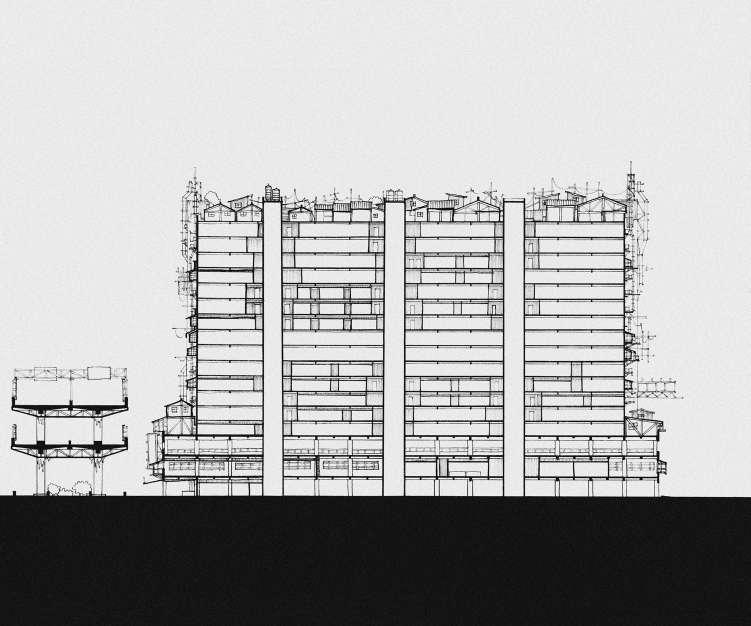
To efficiently utilize the limited urban land for industrial purposes, industrial buildings have become characteristic structures in Asian cities. However, with industrial transformation and urban modernization, most industrial production has moved out of cities. Due to the abundance of unused space and their location outside residential areas, industrial buildings have become illegal residential zones within the city.


The residents here have long been accustomed to covertly transforming spaces. Although there may be no significant changes in appearance, the interiors are no longer the once spacious factory areas. Laborers, temples, artists, gangs, markets, and more - various people and spaces excluded by modernized cities - collectively occupy this area.


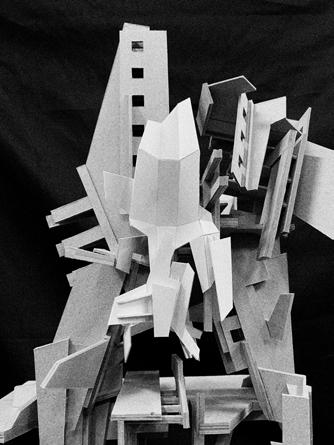
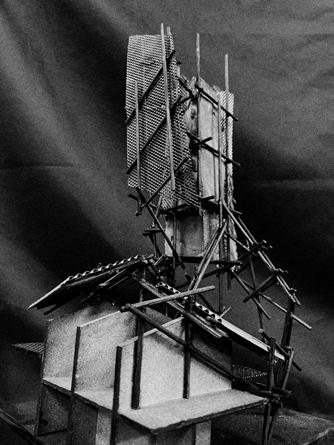
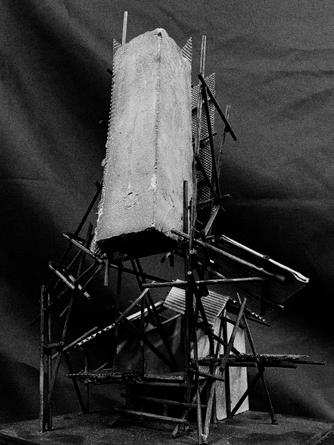
As central government oversight gradually weakens, this mixed living model finally comes to light. People's desire to build gradually envelops entire buildings. They cut, misplace, rezone, while simultaneously exploring new possibilities for coexistence.
One day, the building will collapse, but the newly born system and concepts will be remembered. The next target, they will aim at the superstructures of the C.B.D..
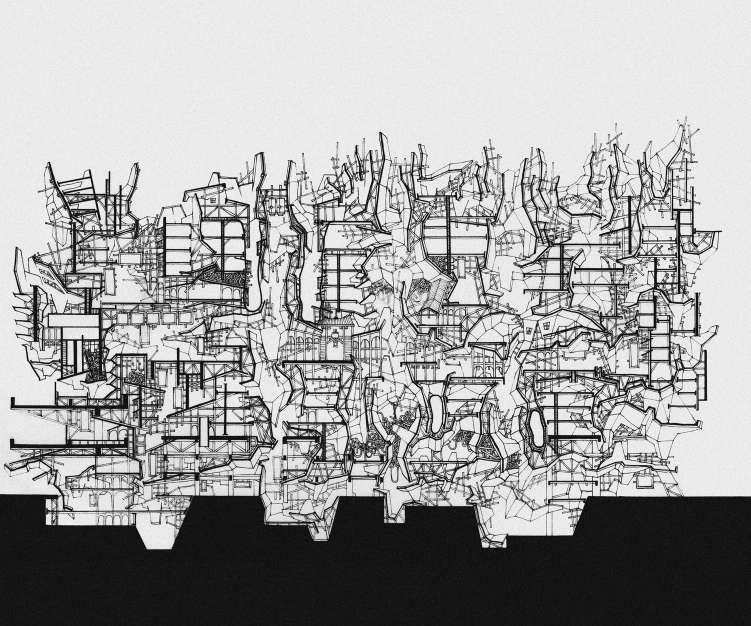


"If an extremely oppressed society squeezes out revolutionary ideas, industrial buildings become the optimal environment for fostering and disseminating those revolutionary thoughts."

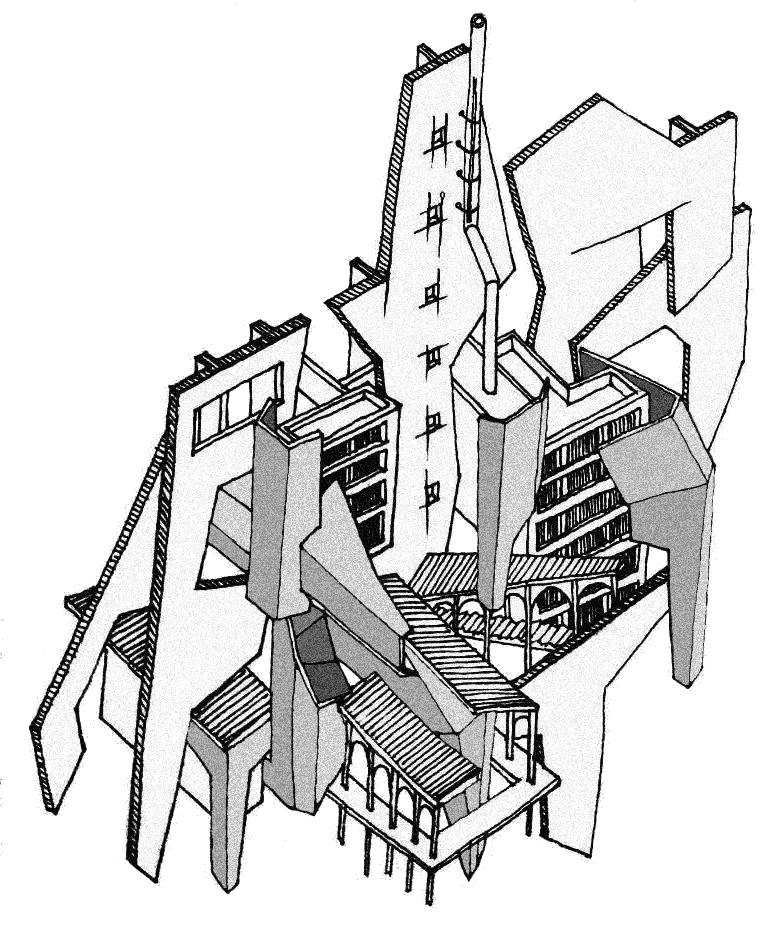
In the End of Capitalism, the metropolitan government's control over the peripheral areas gradually fails, with political and economic power concentrating in the city center. They pool the last of their building capabilities to interconnect all the skyscrapers in the city center, ultimately forming a superstructure approximately 500 meters high.
This place becomes the last Eden of capitalism. However, with so many people living in the
house, will they cooperate or continue to compete?

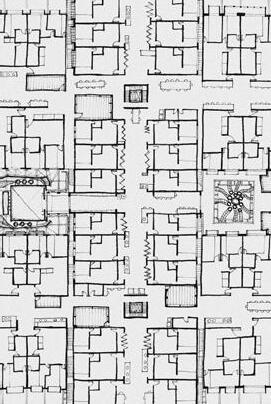

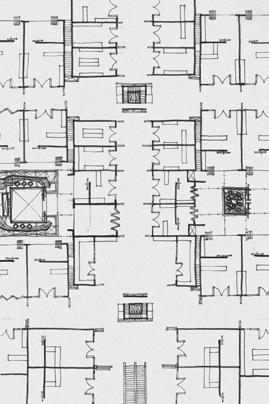
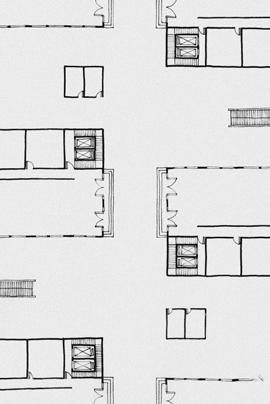
The truth of capitalism is plunder. When external exploitation targets are lost, they begin to fight for resources within the system. Thus, the superstructure begins to stratify: those with resources move to the upper levels, while the relatively poor descend to the lower levels. To demarcate the classes, the middle areas gradually collapse, connected only by massive elevators.
However, the lower class willingly submits to exploitation, still believing in the myth of capitalism. At this point, all construction on the superstructure halts, perhaps waiting for an external force.


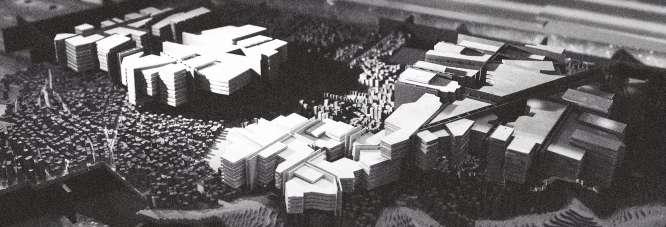
constraints.
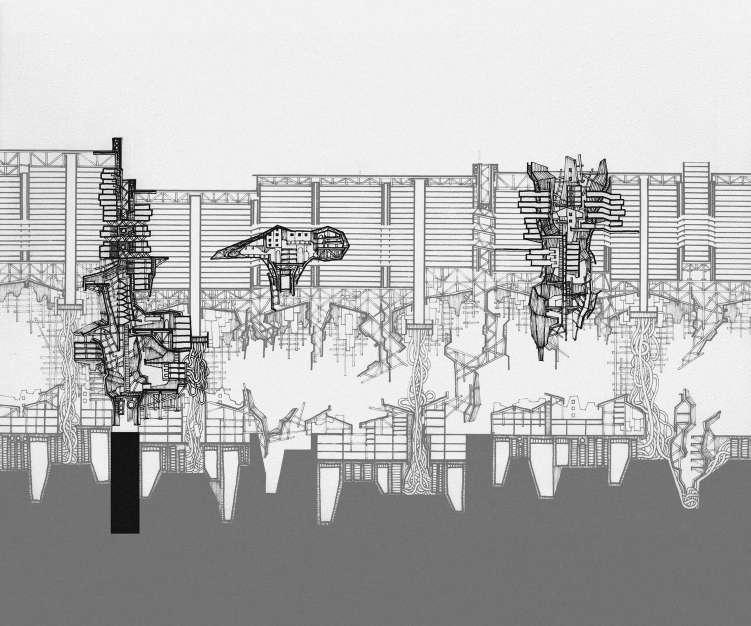
In reality, people from the industrial zones and old towns have already secretly infiltrated the superstructure. They abandon armed conflict to avoid repeating history, aiming to radically transform the area through spatial means. They fill the gaps in the superstructure with their newly developed spatial system. The process of building together also re-establishes social connections, bridging the class divide.

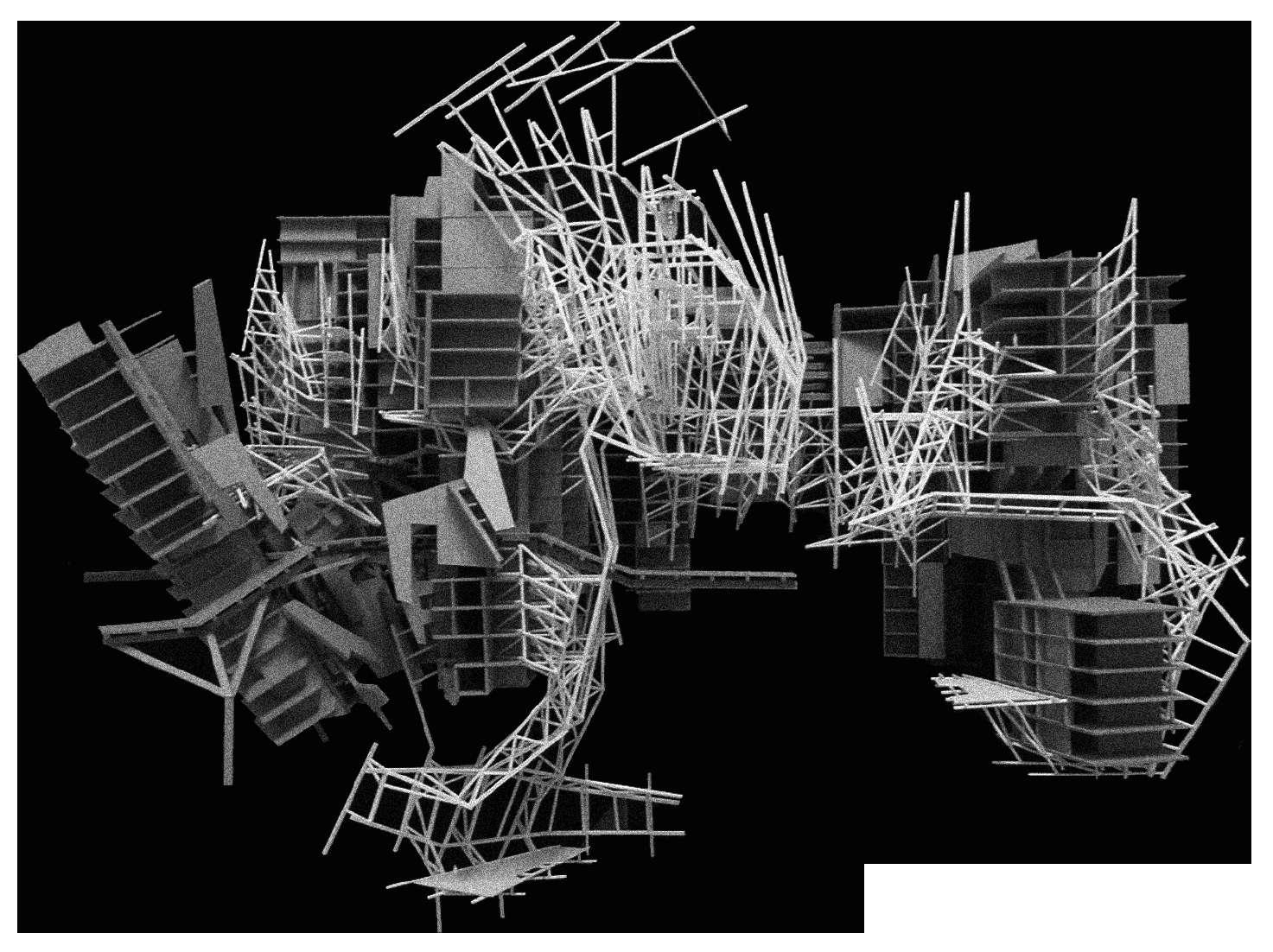
These renovators from the Old Town and the Industrial Zone combined their previous experiences and integrated Blockchain concepts to propose a system for societal regeneration. They advocated for a new societal system where Proof of Work from the workforce and Recycled Materials would replace traditional monetary transactions.
In the process of reconstructing the Upper C.B.D., this system aimed to stabilize the post-capitalist societal upheaval and establish new Architectural Training Facilities. These facilities would democratize architectural expertise, empowering every individual to make modifications according to their needs and breaking away from the traditional top-down constraints.
This approach would enable each person to genuinely advocate for their fundamental right to adequate housing.
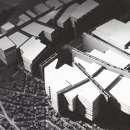
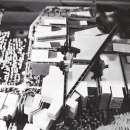
"The New Settlement in Upper C.B.D."
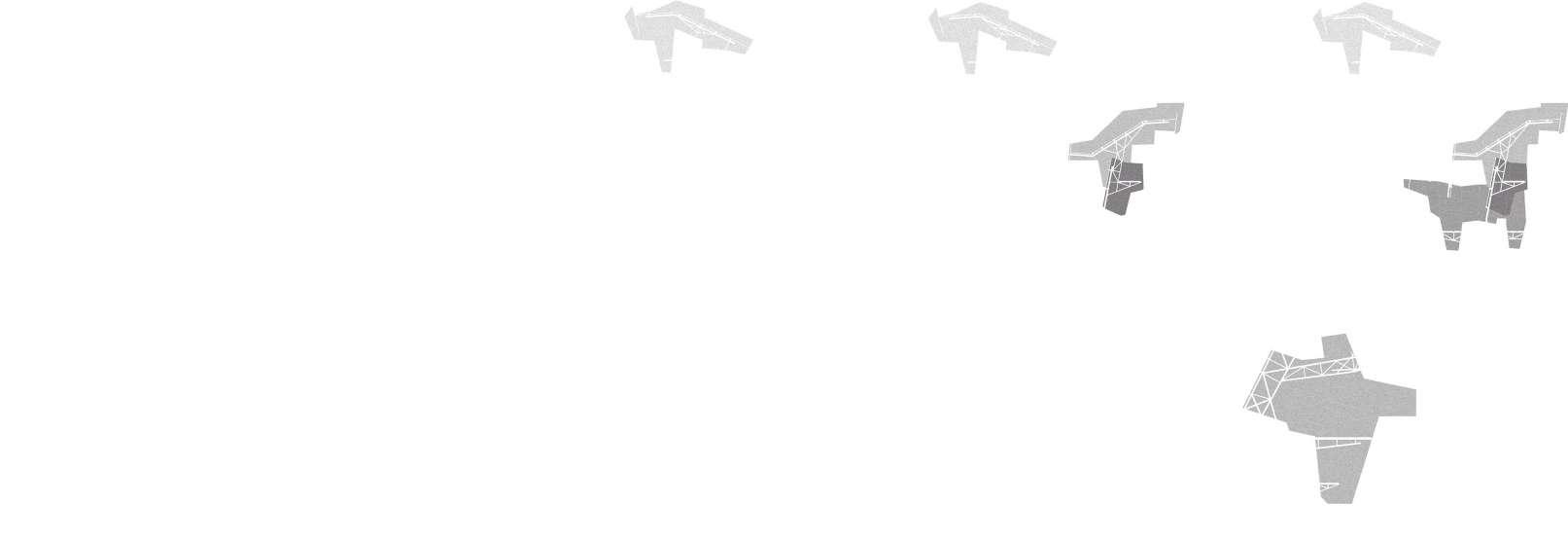
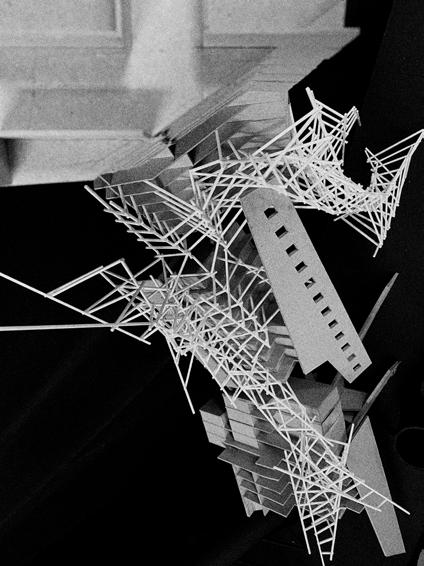
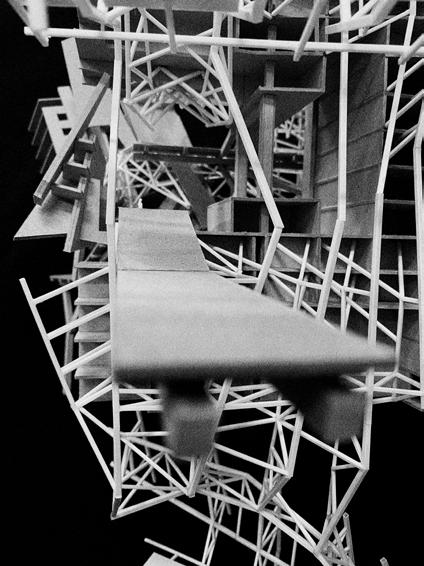
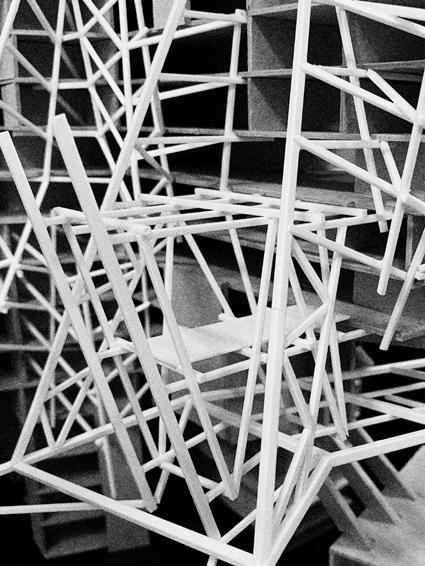
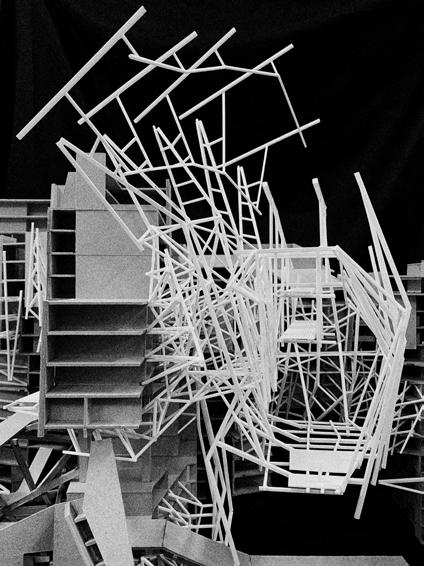
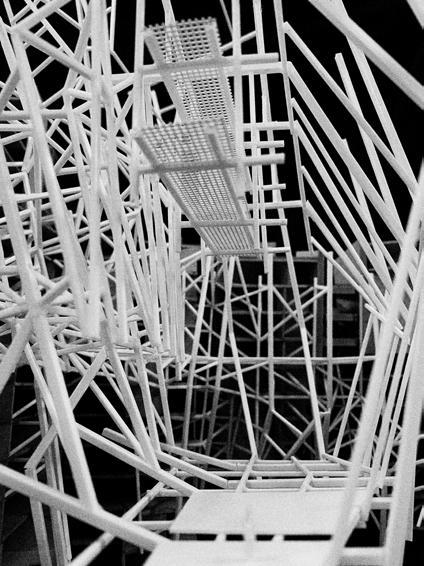
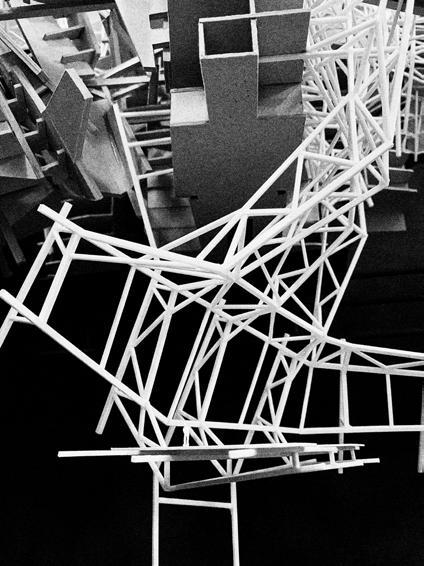
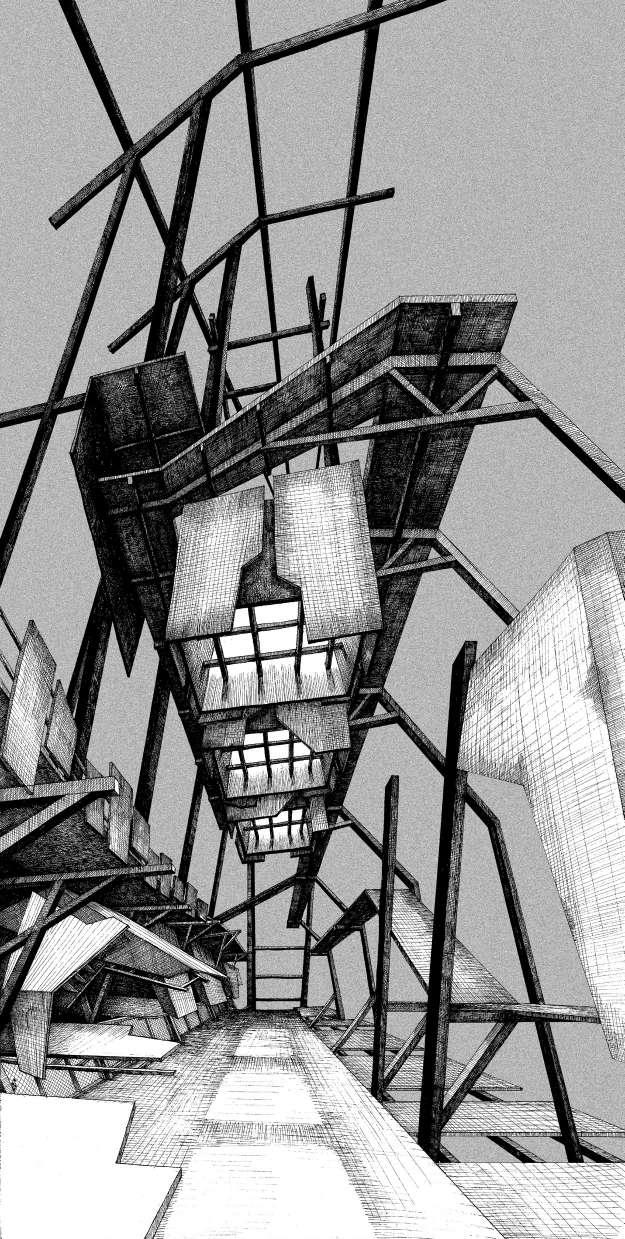
All the people in the metropolis and the unfolding events reveal a certain force that indeed exists there, an addictive force. The chart above also summarizes this unprecedented driving force, which is nothing but capitalism coated in sugar.
It has become the force driving the world towards re-centralization after the authoritarian era. However, behind its seemingly bright facade lies the shackles imposed by land use zoning, high housing prices and low living rights, and exploitation benefiting a few. Yet, the repeated financial crises seem to indicate that capitalism is no longer the sole truth. This may be an opportunity for cities to break free from capitalist exploitation and for society to undergo structural reforms.
Capitalism is nearing its end, and we are all living in its ruins. Still, I wish to optimistically predict how our cities will be reborn after breaking free from capitalism. Thus, I first define the current precarious state of the city as 'Urban Detonation'. I have extracted three typical zones in Asian cities: old city areas, industrial zones, and city centers. I then speculate on their potential evolution towards self-sufficiency, away from capitalism, using the concepts of decentralization and the Anthropocene. This could reduce or even address the urban and resource issues caused by the pursuit of profit behind capitalism.
Is this the end of history? Can we solve all human problems in this new era? Modernism envisions the city's Utopia as the end point of history, seen as the optimal state for humanity. However, my proposal is not about envisaging an eternal Utopia; it is a critique of the present's over-centralized capitalist society.
'Saints never die, great thieves never cease.' In a world that favors the few, even saints lose their ability to discern right from wrong, transforming them into unforgivable great thieves. In the same vein, my proposal is not a definitive statement but a new platform for discussion. I am ready to be the raindrop that comes before the storm, a precursor to the city's next evolutionary step.
"Now, what should we do?"
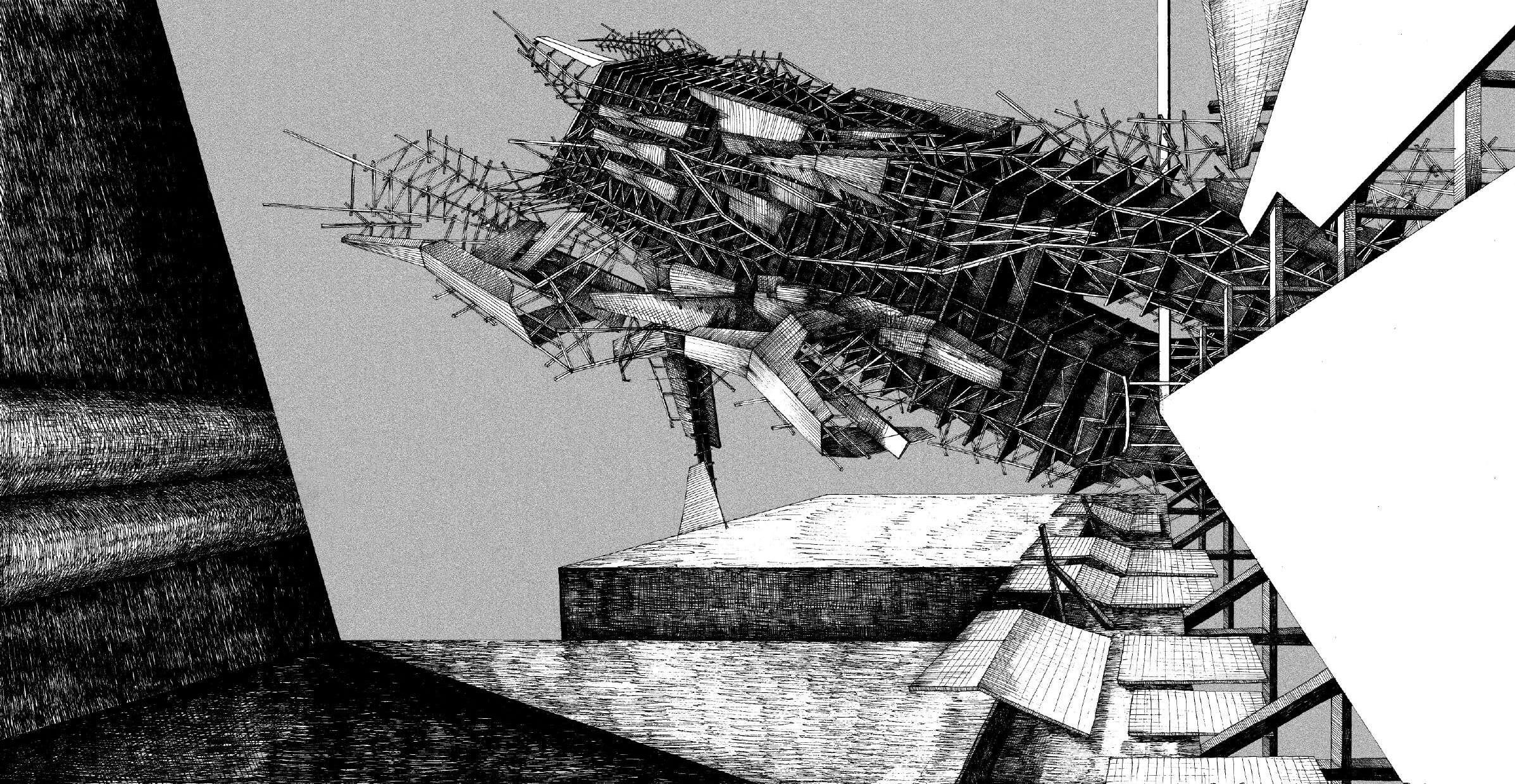

"Maybe practice."
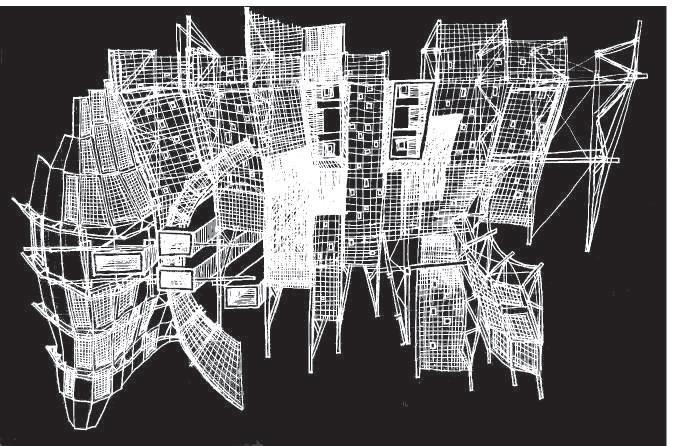
How does the urban environment become a subject of exploration for children? In response to this question, I gathered external clues observable within the school campus, such as airplanes, old houses, and street layouts. I then combined these elements into three sets of boxes, using metaphors to spark children's curiosity about the outside world.
Invited by Professor Jui-Mao Huang, I joined an artist team to participate in a competition. We won the first prize for implementation, which is scheduled for completion by the summer of 2023. As other works by the artist team are distributed throughout the school, I will focus specifically on the segment for which I was responsible.
Professional Project (personal)
Program: Public Art
Location: New Taipei City, Taiwan
Curator: Jui-Mao Huang
Date: 2021 Winter to 2023 Summer

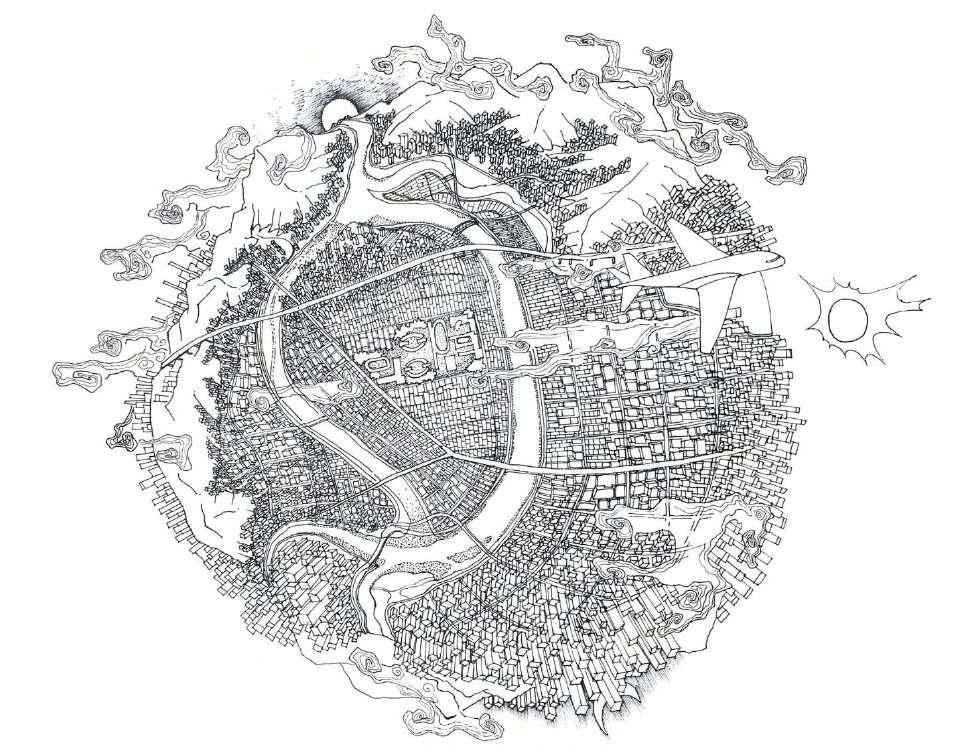
Search within the system
Search outside the system
Link with the surroundings

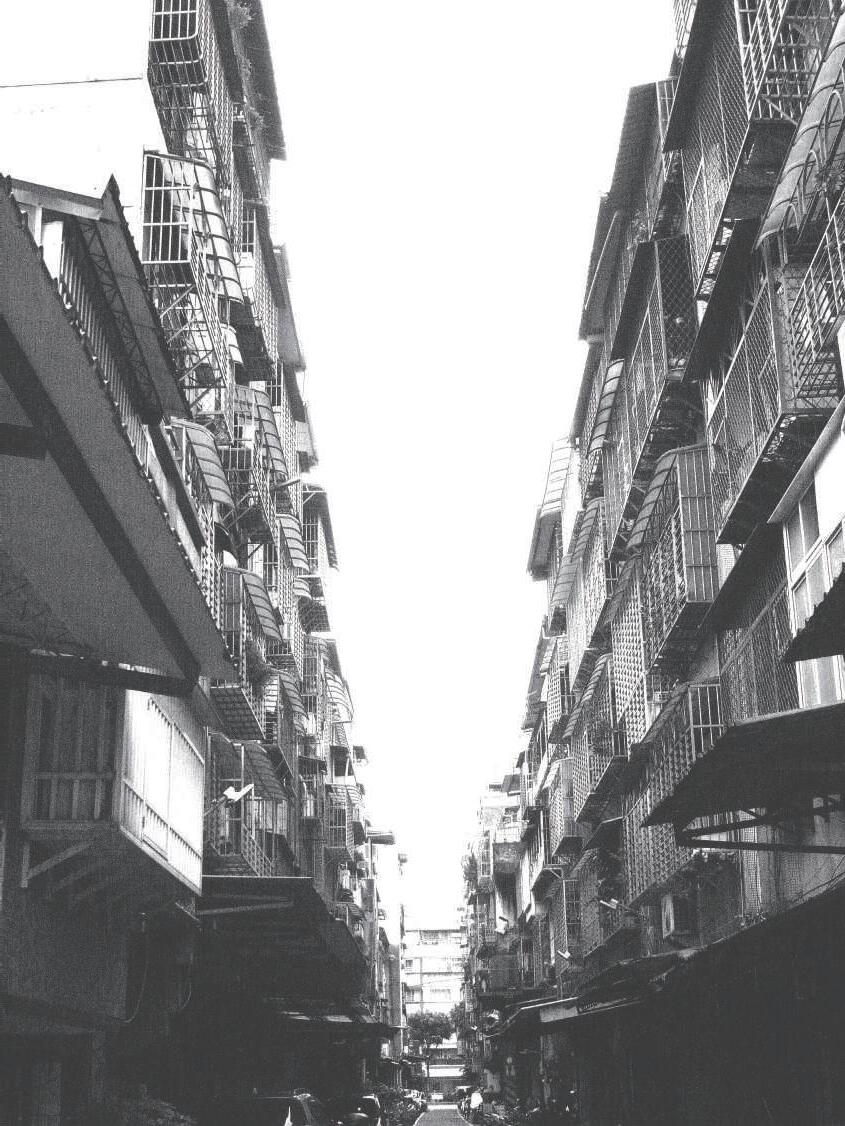

Guangrong Elementary School is located along the flight path of airport, where students hear the tremendous sound of airplanes flying overhead approximately every half hour. At the same time, situated within an old community, the school contrasts with the surrounding mix of old street houses, creating a juxtaposition between the aged building's apparence and the brand-new elementary school.


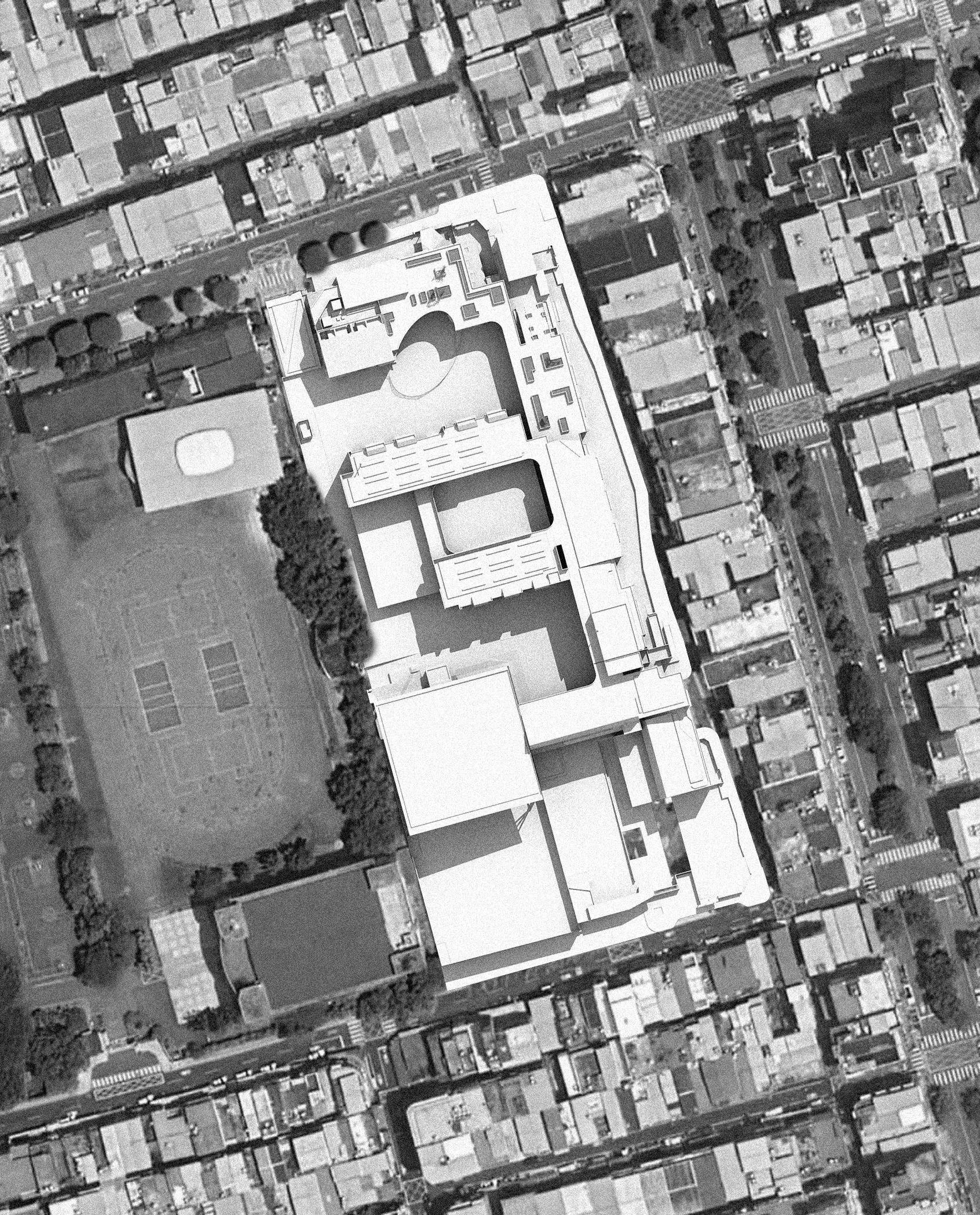
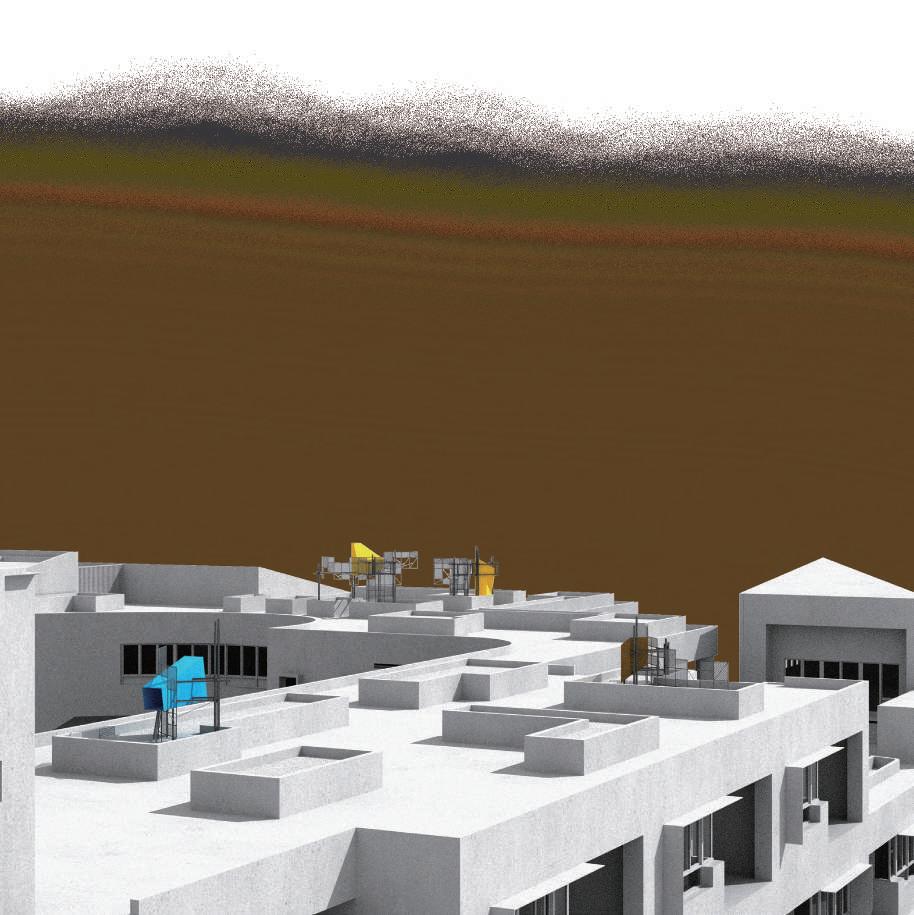
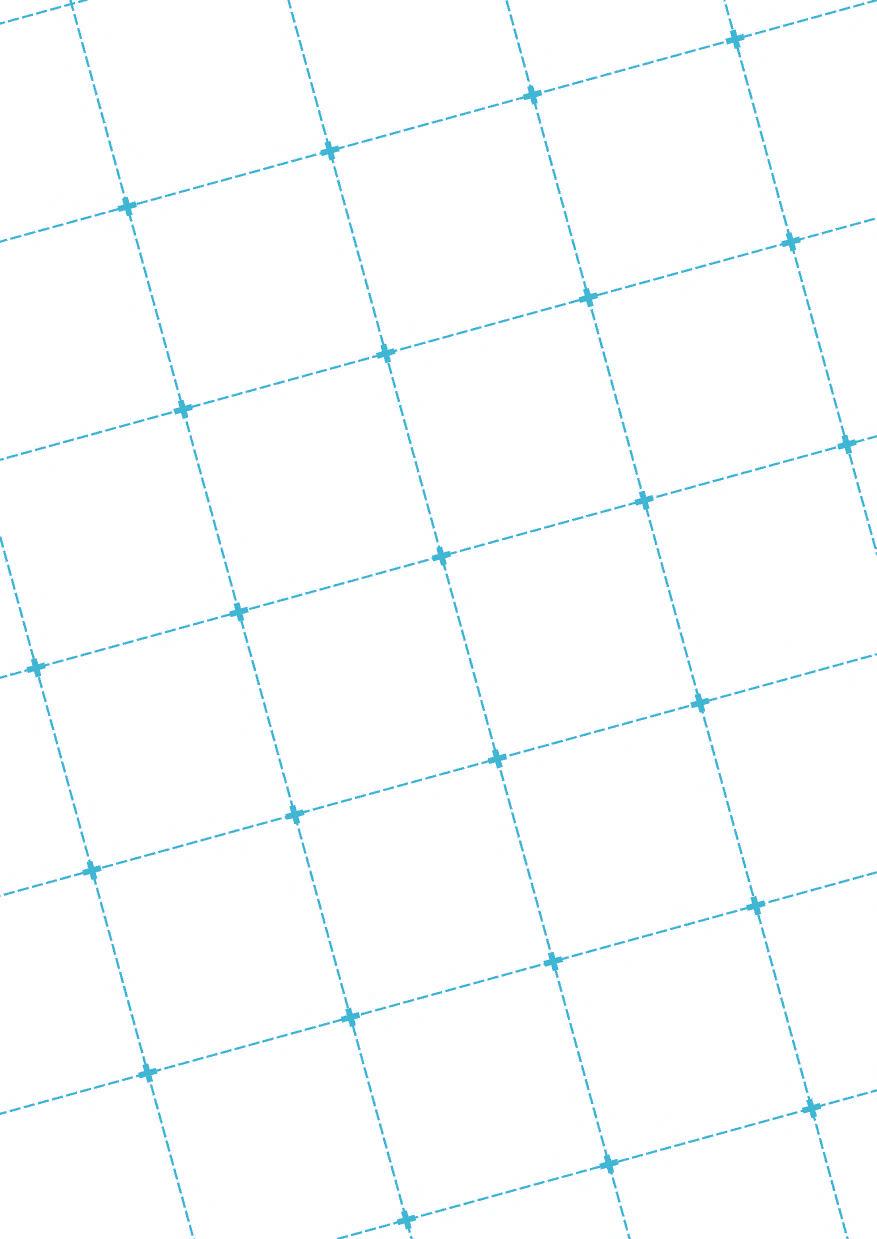
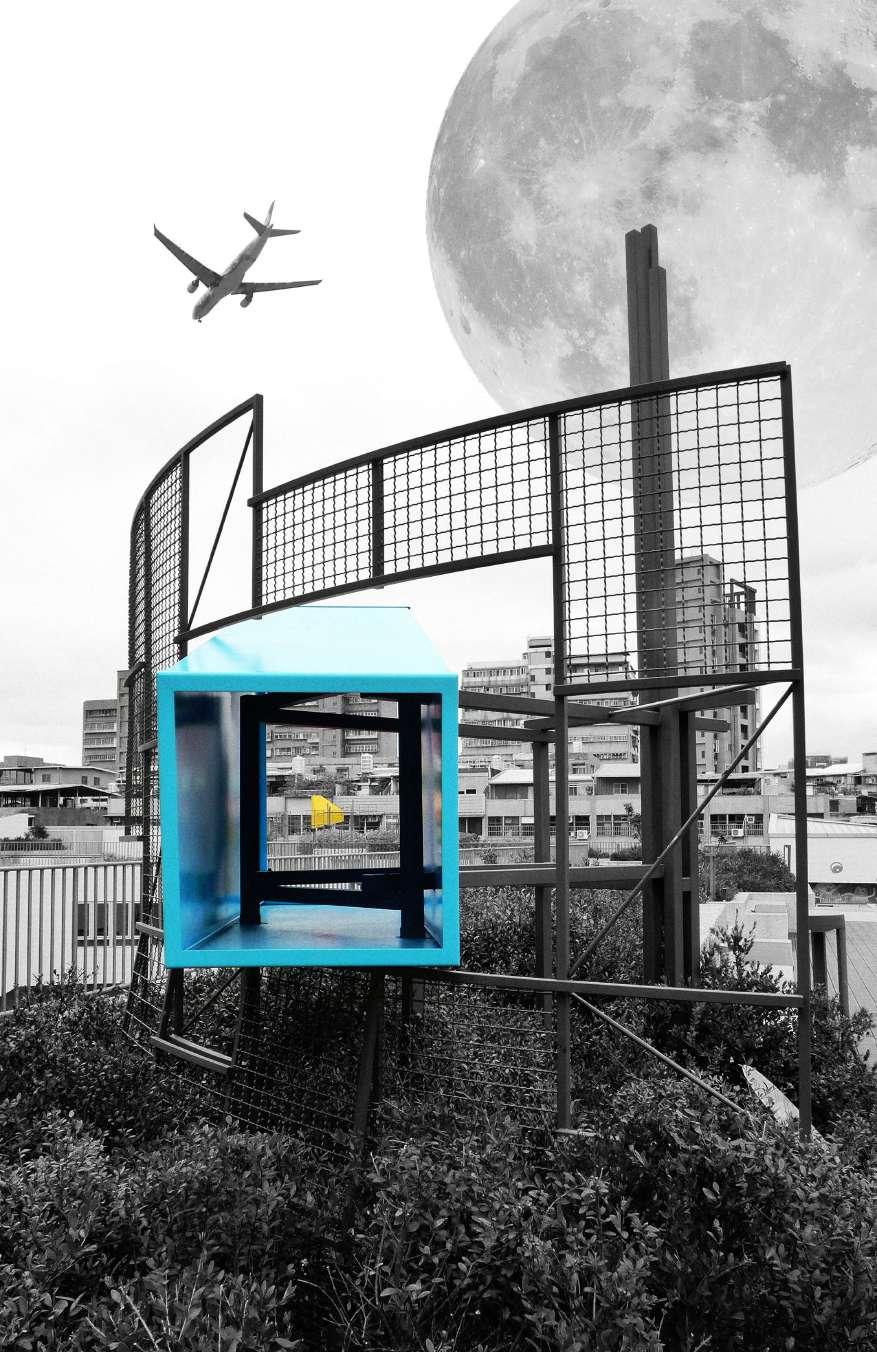
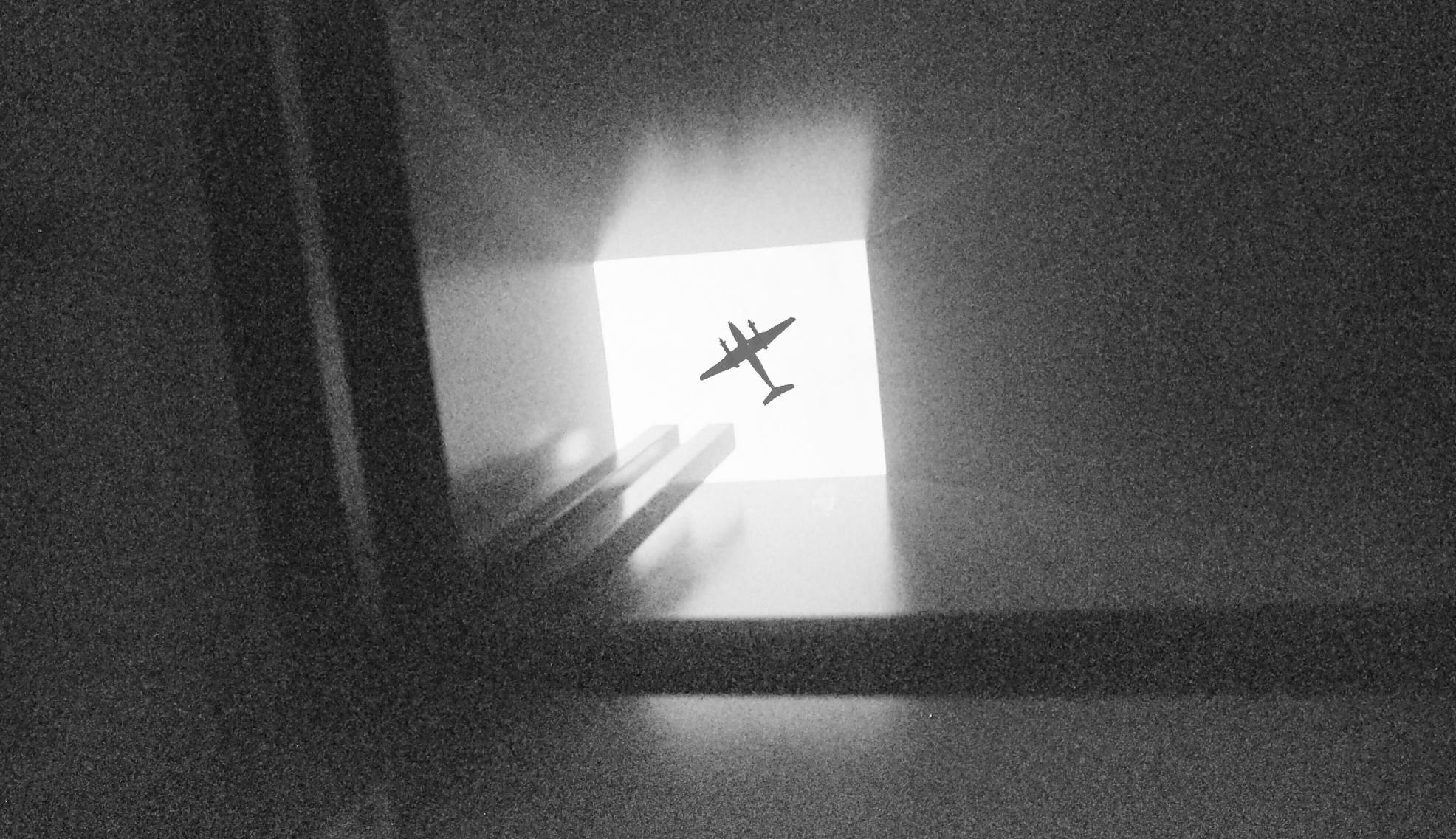
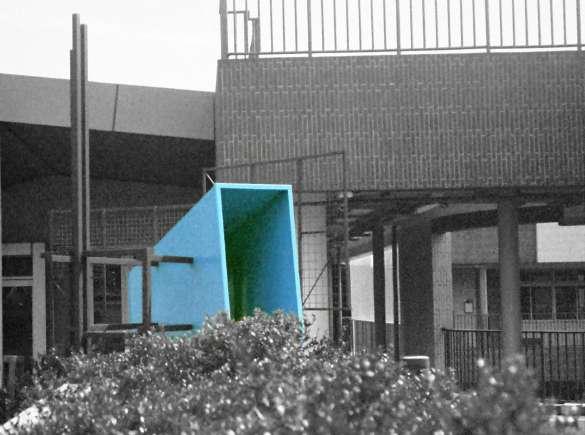


To search within the system, the Blue Box aims horizontally, finally focusing its sight on the Yellow Box.
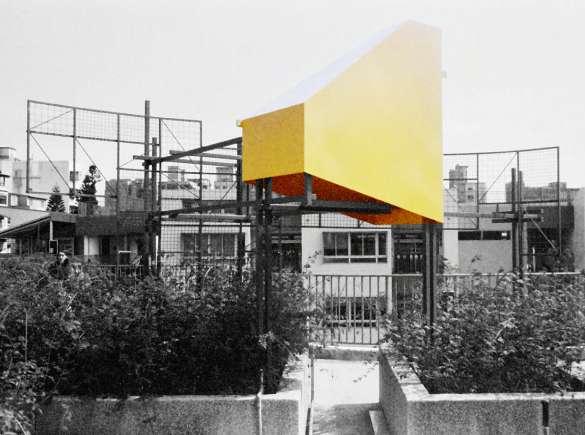
To search outside the system, upwards; with luck, it may see
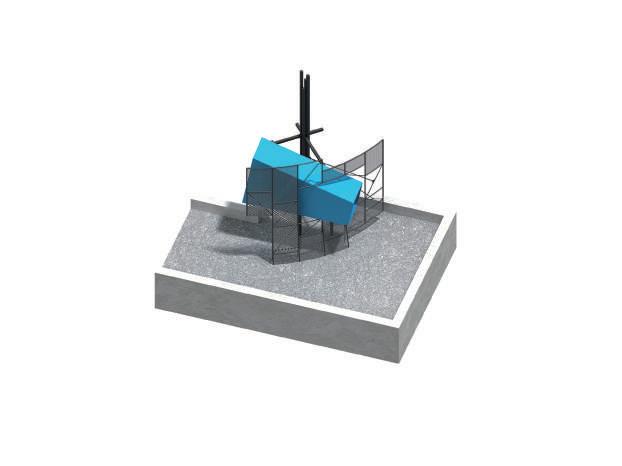
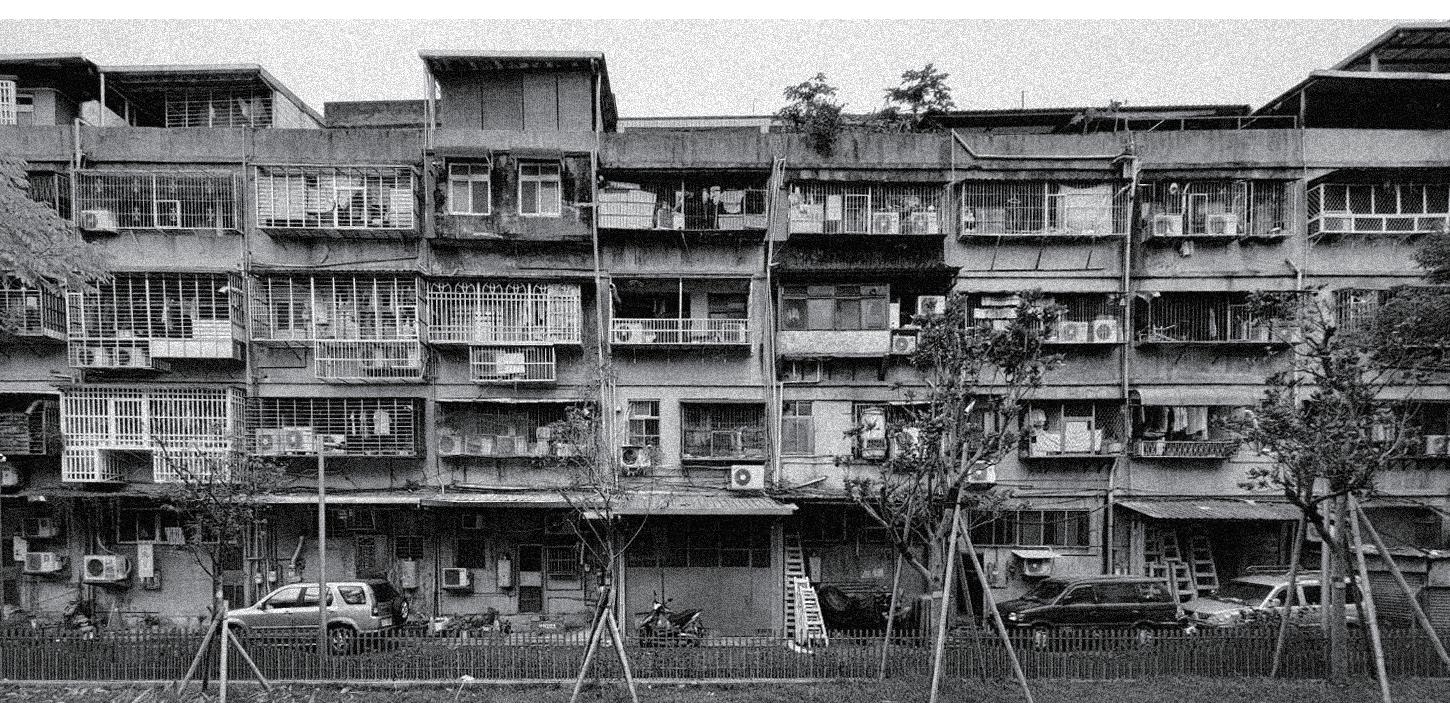



system, the Yellow Box aims see an airplane.

To discover more links with the surroundings, the Brown Box doesn't aim anywhere specific, as it doesn't want to limit children's perspectives.


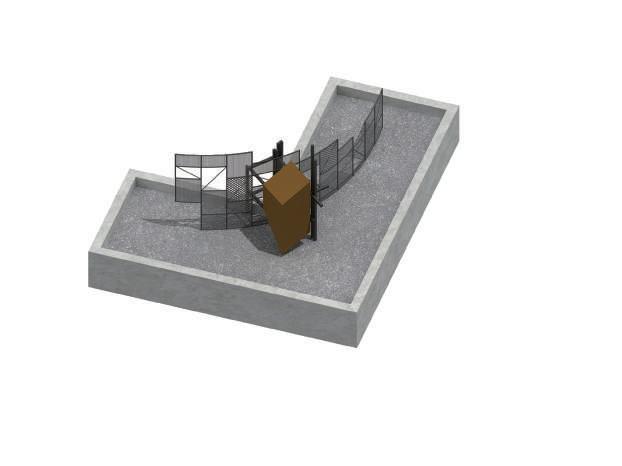
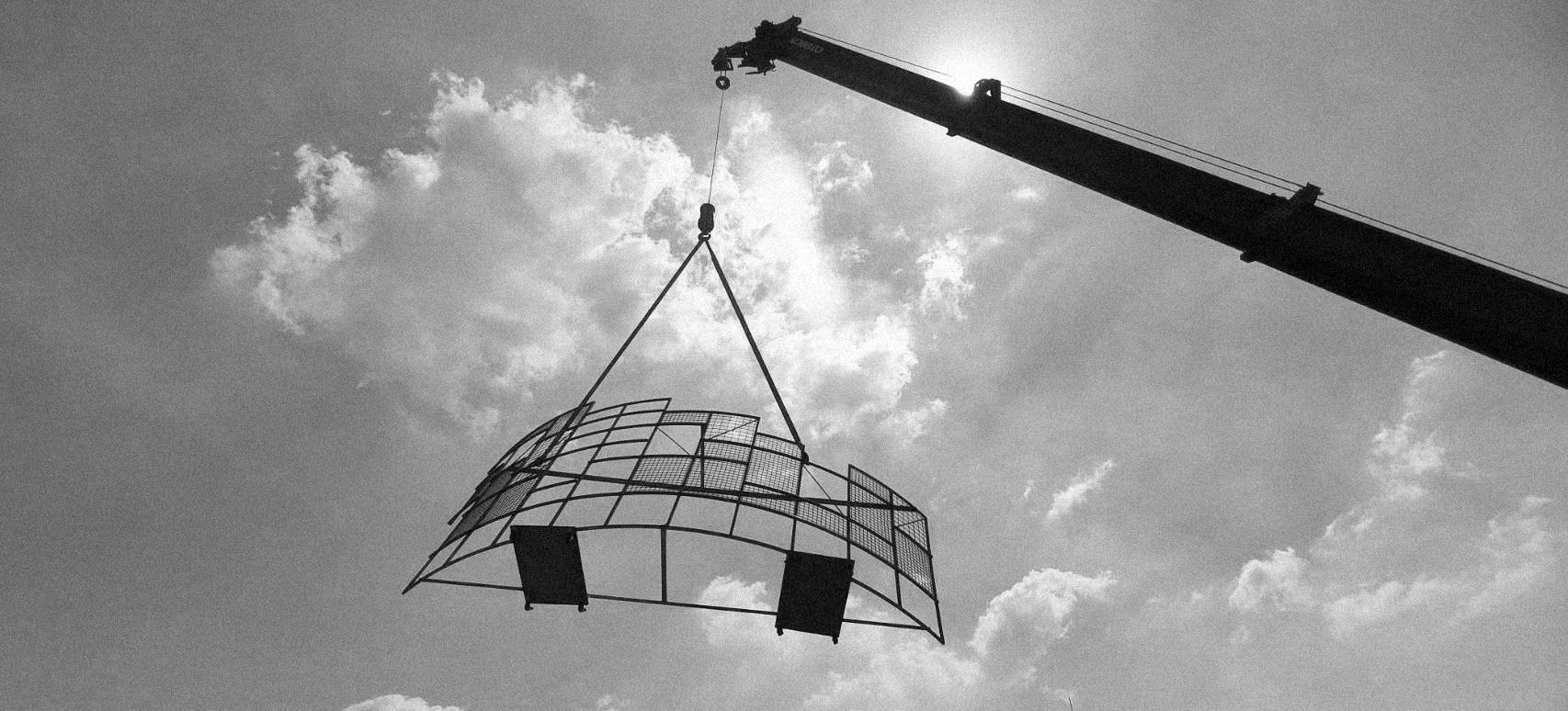

Only through continuous exploration can one avoid becoming just another brick in the wall.

For me, painting isn't merely a form of expression; more often than not, it guides me to explore locations and create possibilities beyond imagination.
There's a rudimentary water-based settlement at the estuary of the Tamsui River. I wish to construct a water-based repair platform for them to fix boats, aiming to draw more attention to this area. Through drawing, I record their complex expansion patterns, using this as a basis to develop my design framework.
Due to Tamkang University's position on a hillside, different floors of the buildings have distinct entrances and exits. I envision these entryways as rifts in time and space. As a result, I plan to place a pavilion at the top of these concealed pathways, offering a space for contemplation and symbolizing my imagination.
3. The Traces
To revitalize an abandoned military dependents' village, I draw the texture changes across different eras on the site and link them into an imagined diagram across time and space. Using various vectors to represent different eras, this culminates in the creation of a tourist center.
4. The Festival
I design an environmental theater by the banks of the Tamsui River to house and showcase the props related to Tamsui's annual festival. Through painting, I depict the process of the festival, from the mountains to the river, and connect these experiences to different exhibition and performance spaces within my environmental theater.
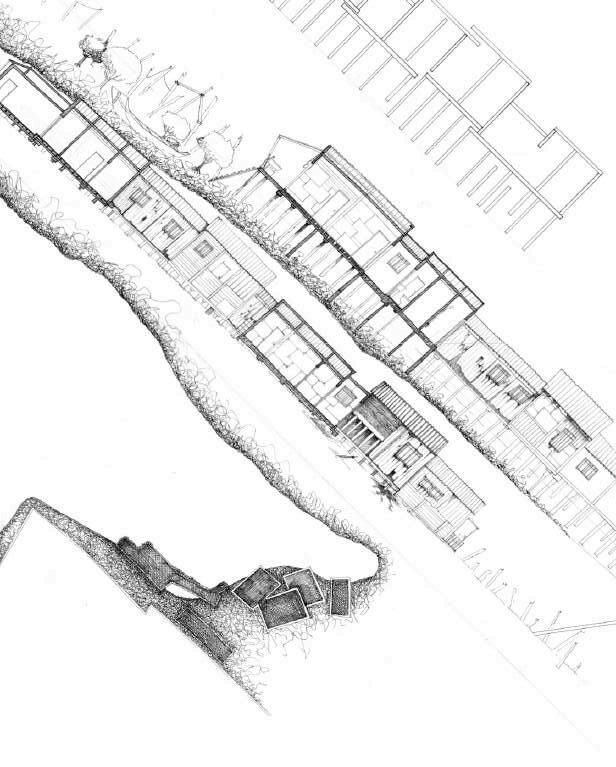
Academic Project
Program: Fishering Boat Repair Platform

Location: Tamsui, Taiwan
Instructor: Chun-Hung Lin
Date: 2015 Autumn
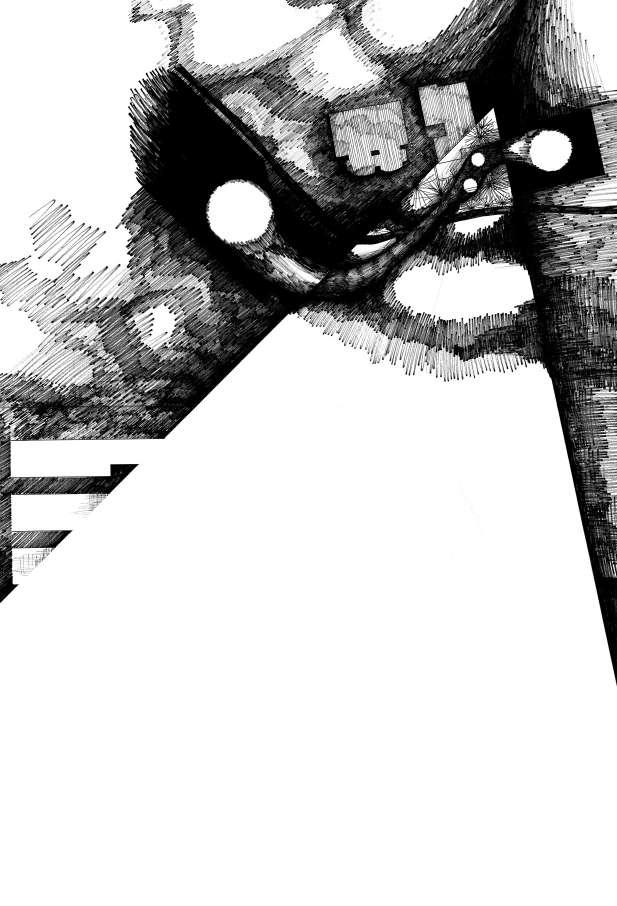

Academic Project
Program: Campus Pavilion
Location: Tamkang University
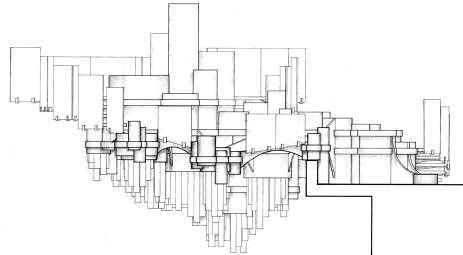
Instructor: Ming-Wei Wu
Date: 2016 Autumn





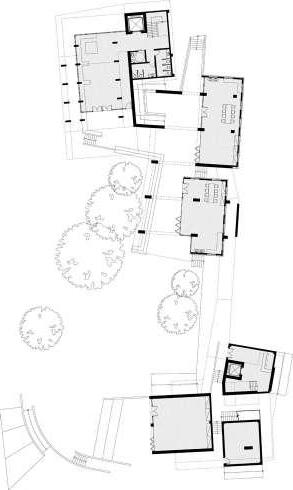

Academic Project
Program: Visitor Center
Location: Yunlin, Taiwan
Instructor: Po-Chun Hsieh
Date: 2016 Winter
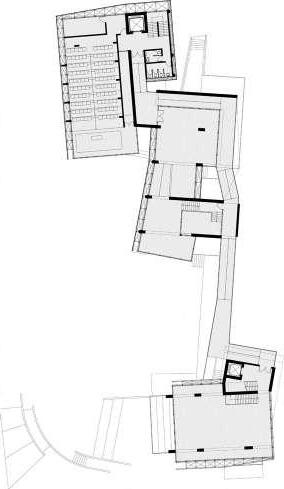
Academic Project
Program: Environmental Theater
Location: Tamsui, Taiwan
Instructor: Shen-Cang Peng
Date: 2017 Autumn
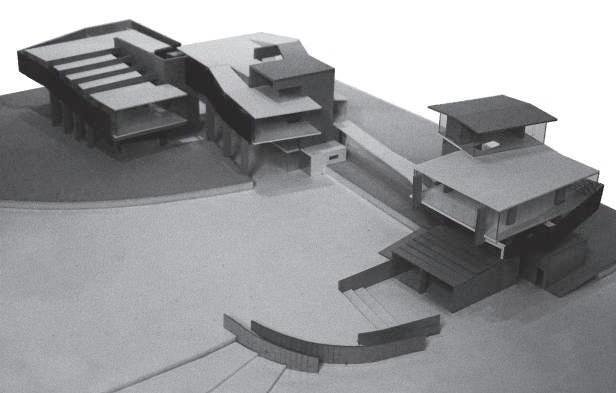
Professional Project (personal)
Commissioner: Tamkang University
Date: 2015 Summer
Dimensions: 1189*841mm
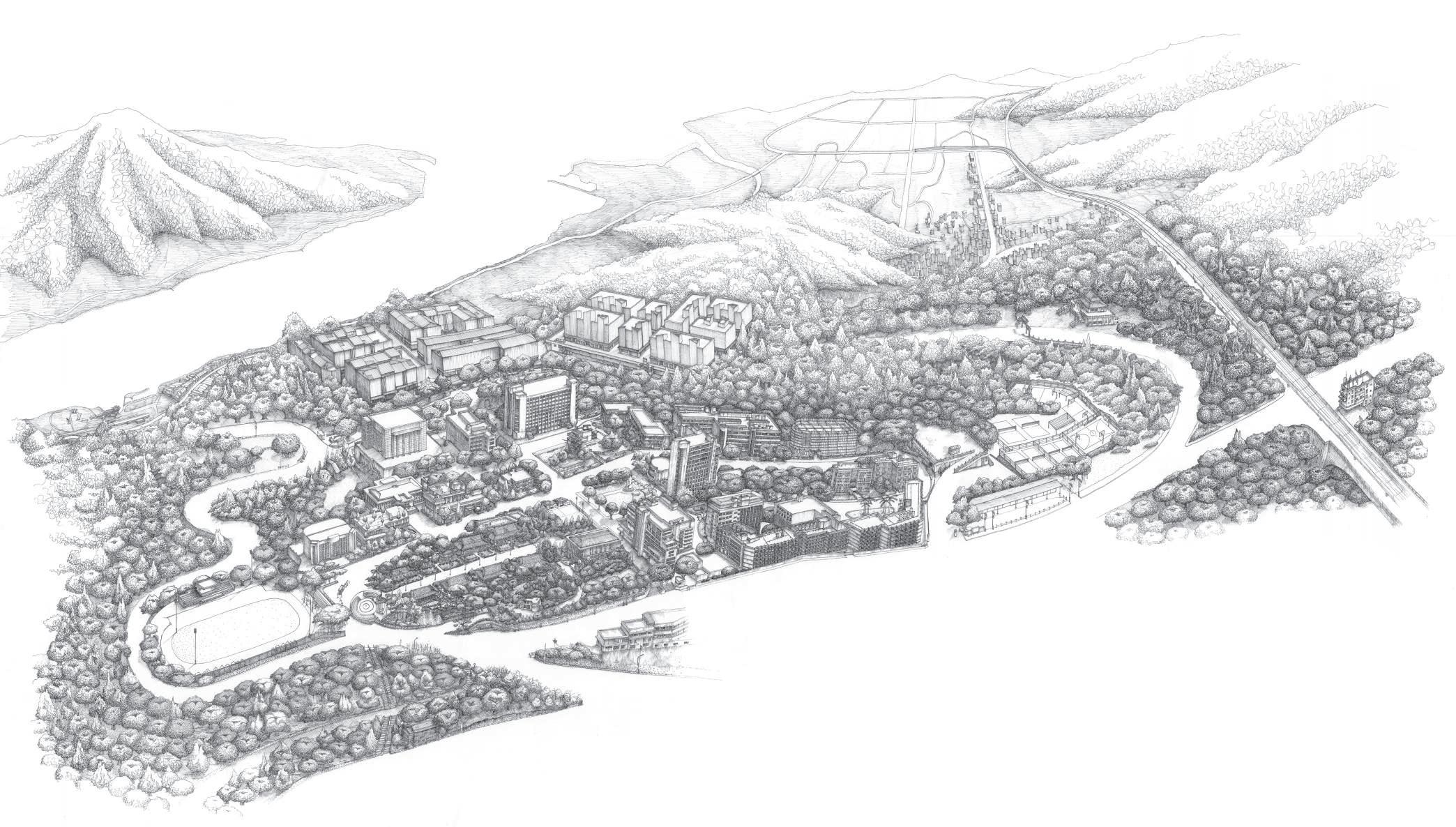
In order to document the changes of the campus over the past few years and plan the spatial transformation based on this, Tamkang University commissioned me to draw a new campus map. The process of on-site investigation and drawing helped me better understand the planning and development of the campus.
The workshop mainly investigated the old districts of Wuhan. During my visits, I realized that the activities of the residents are key to the vitality of the district. Therefore, I specifically drew a map depicting the living situations of the residents around the market as a summary of the investigation.
Professional Project (personal)
Commissioner: Xinpu Ancestral Hall Museum
Date: 2016 Summer
Dimensions: 1189*841mm
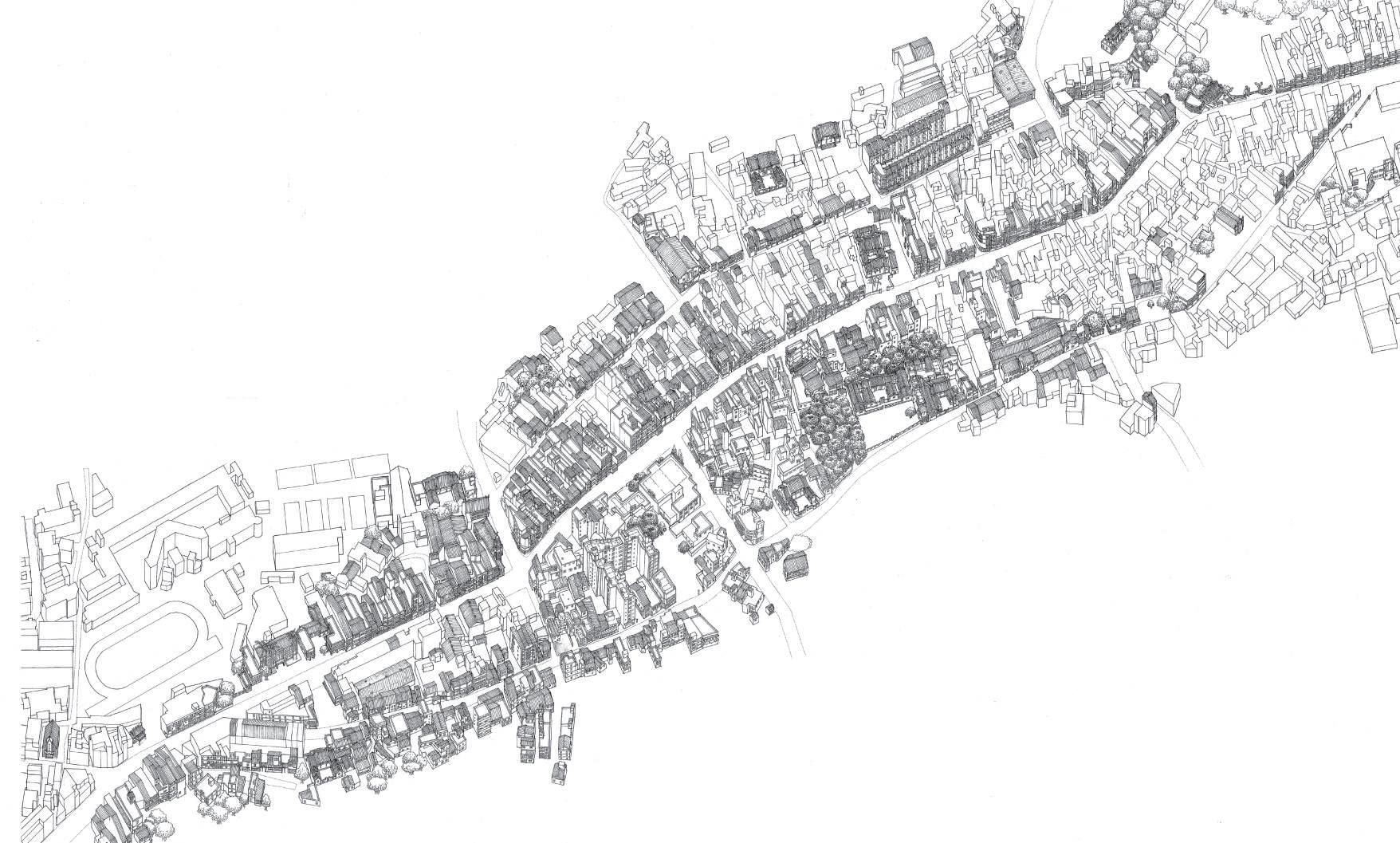
The nearby Xinpu Old Street, though not far in distance, boasts seven ancient ancestral temples. To faithfully represent how the old buildings coexist with the gradually developing neighborhood, I surveyed each building along the street and compiled this map.
Academic Project
Workshop in Wuhan University, China
Date: 2016 Summer
Dimensions: 1189*300mm
