

M S
research Architecture Design





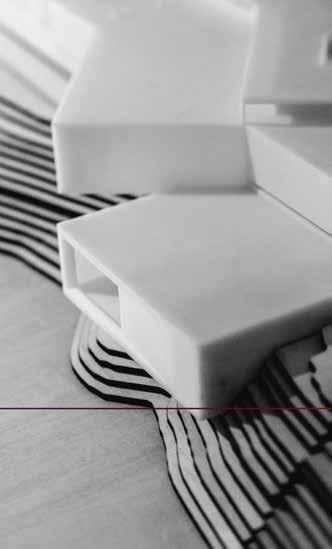
Bamiyan Center



BACKGROUND The Project was motivated by a origami shape named Kaleidoscope, we found it can change shape between open or close status with the variation of flip angle, another fact we found that the when they are assembled as a group, they can shrink or expand as a intergrated behavior. It lead us to think why not we create a seem-like skin pattern by using this feature to express the people's emotion? Combined with arduino, the project theme finalized.

Variation shape with different flip angle


We were thinking about how to connect the emotion with the shape, we found that we could combine the color and the shape together, when the assembled group shrinked together, the shape would become sharp and defensive, so we gave it into red, to be a symble of anger; the same as the expanded one, given as blue and the shape presented flat, as a symble of sad.


PHYSICAL MODEL
In terms of material considerations. we proposed a multiple-layer design, the combination of distant sensor and SMS spring could enable the installation expand and shrink automatically, and the installation will be scale down to the size that the clothes skin could embed in.

Skin Material Proposal
Physical Model Diagram


PHYSICAL MODEL
Physical Model Test


Physical Model Variation






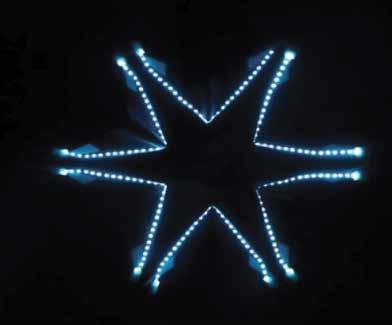
PHYSICAL MODEL
Physical Model Diagram


For over 2000 years, Bamiyan served as a passage into the Hindu Kush and as an important subsidiary route of the Silk Road, has always been the Center for cultural and religious exchange between the East and West, even though the rich archaelogic records and the diverse cultural, the heritage is scattered a history of prottactued conflict.
What we want to do is to use this big Buddha that was blown up by the war to reshape the sight and make people think.

The relationship among the demographies, the places, and the activity contents are examined. Current usages & potential needs of each featured place under categorized population groups are scrutinzed to savvy the potential users. Furthermore, section diagrams unfolded programs of the featured activity places defining the setting and indicating the needs in Bamiyan.
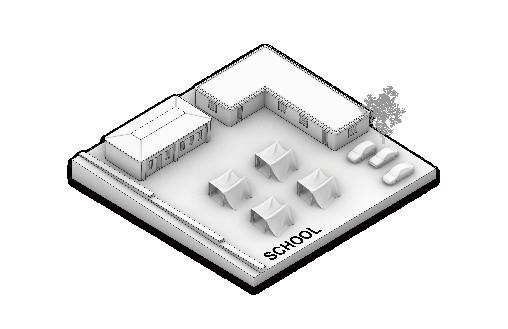





























TEST BEST VIEW OF BUDDAHA HOLE
The site research is based on a series of thoughts and tests on the line of sight, and the main frame of the entire project will focus on the window at the front of the building.
When people enter the space, they can see the void of the big Buddha being blown up at a glance, thus creating a sense of atmosphere. Distance and frame size are the focus of research, so all test results are presented here



The whole project was completed during my undergraduate career and is one of the few architectural projects in my five years of planning experience.
But the project fostered my interest in doing site research and shaped my patience with meticulous attention to detail.


Social Isolation
Based on the background of the Covid-19 pandemic, after studying the online class model, we found three major problems in today's schools, based on these problems, we once again found that the old space of the school could not adapt to the new model of online models now, and we predicted that future learning will use mixed reality for further teaching, so we wanted to create a vision of the future campus through modular construction using game's tools.
Site Analysis
Classical Spaces

Seperation in Physical Communication Barrier
Medium Space (4*7.2*3.2)
Site (Architecture Association)







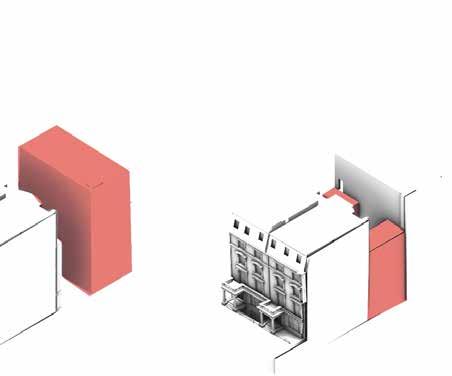


Terrace Socialization Party Dining
Largest Space(4.2*12*3.2) Exhibition Lecture Hall
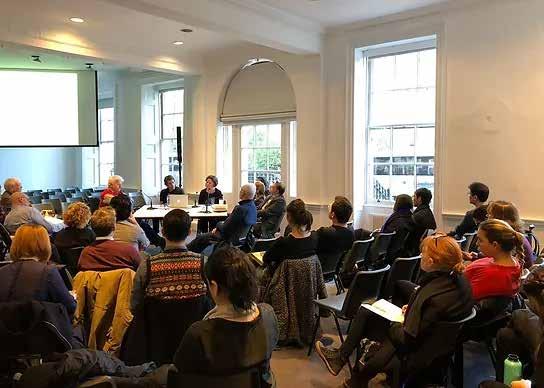
MASSING STRATEGY

The whole massing strategy is basically based on the policy of protecting the Georgian facade, demolishing the buildings at the back, re-extending the public space, establishing a building belonging to the studio alone, extending the roof to the back, and establishing a roof garden to connect with the back street, and establishing an exhibition center on bedford square, continuing the same design language.





Exhibition Hub
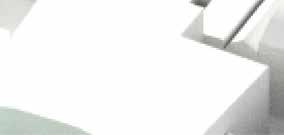
Step01




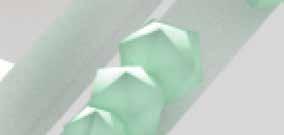
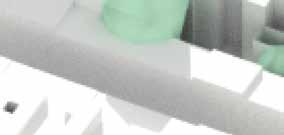



















Through Demolish Rear Building(the old one,main function is for offices) to create more space for rennovation
Step02 Step03
Extend previous public space vertically, like library, lecture hall or exhibition space, to create more public space and embeded in the transportation core







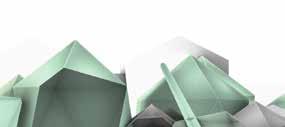

Add more studio place and build bridge between them to connect with each other






Step04
Extend to the roof place, create strong connection with the Tottenham court road.






Dots & Box game (Two Users) to 3D to Shelluar
Spatially transformed
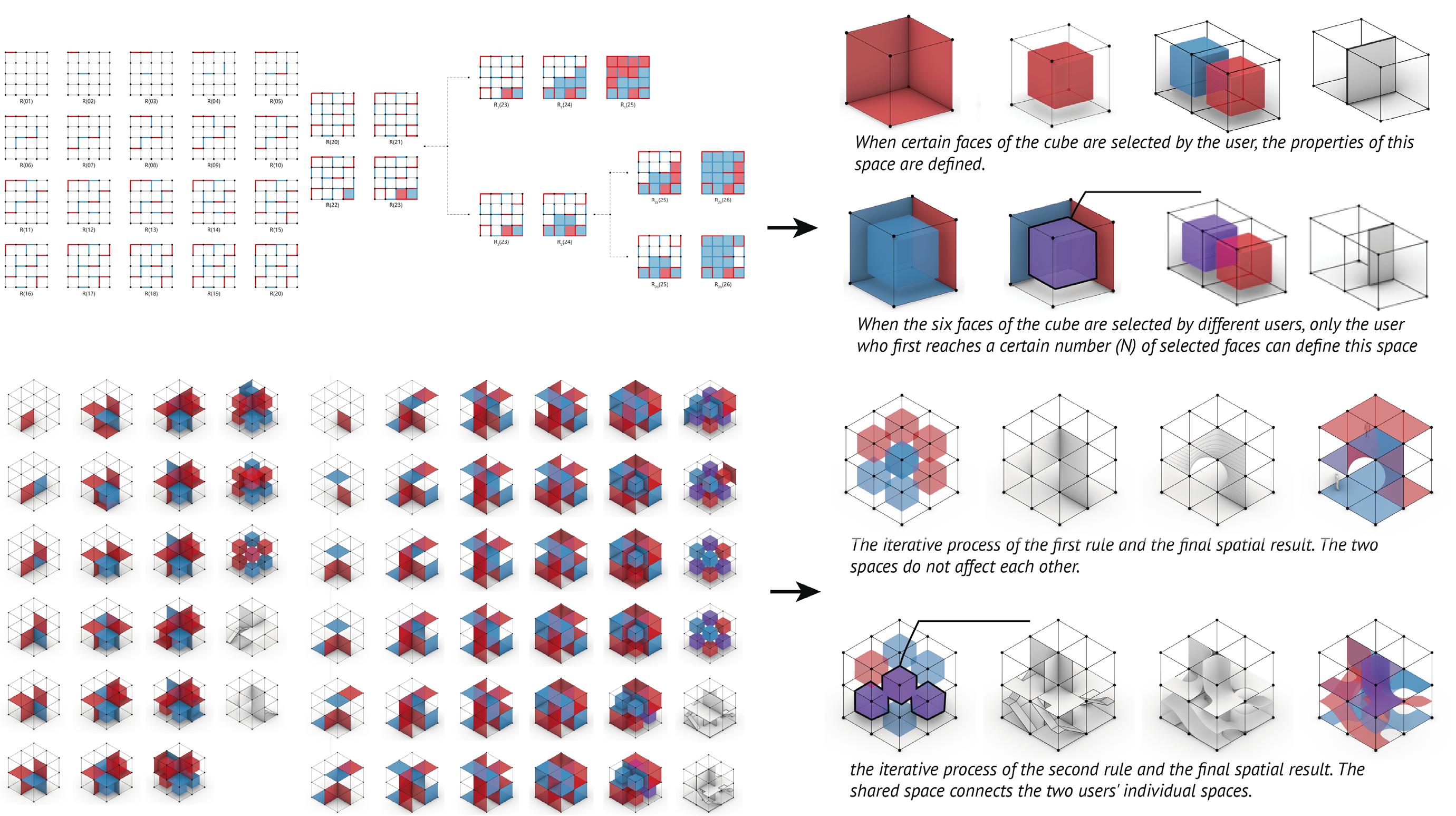
GAMIFICATION
Varied Combine Rules
IterationB (Combined) Seperated

Shared
IterationA (Seperated)
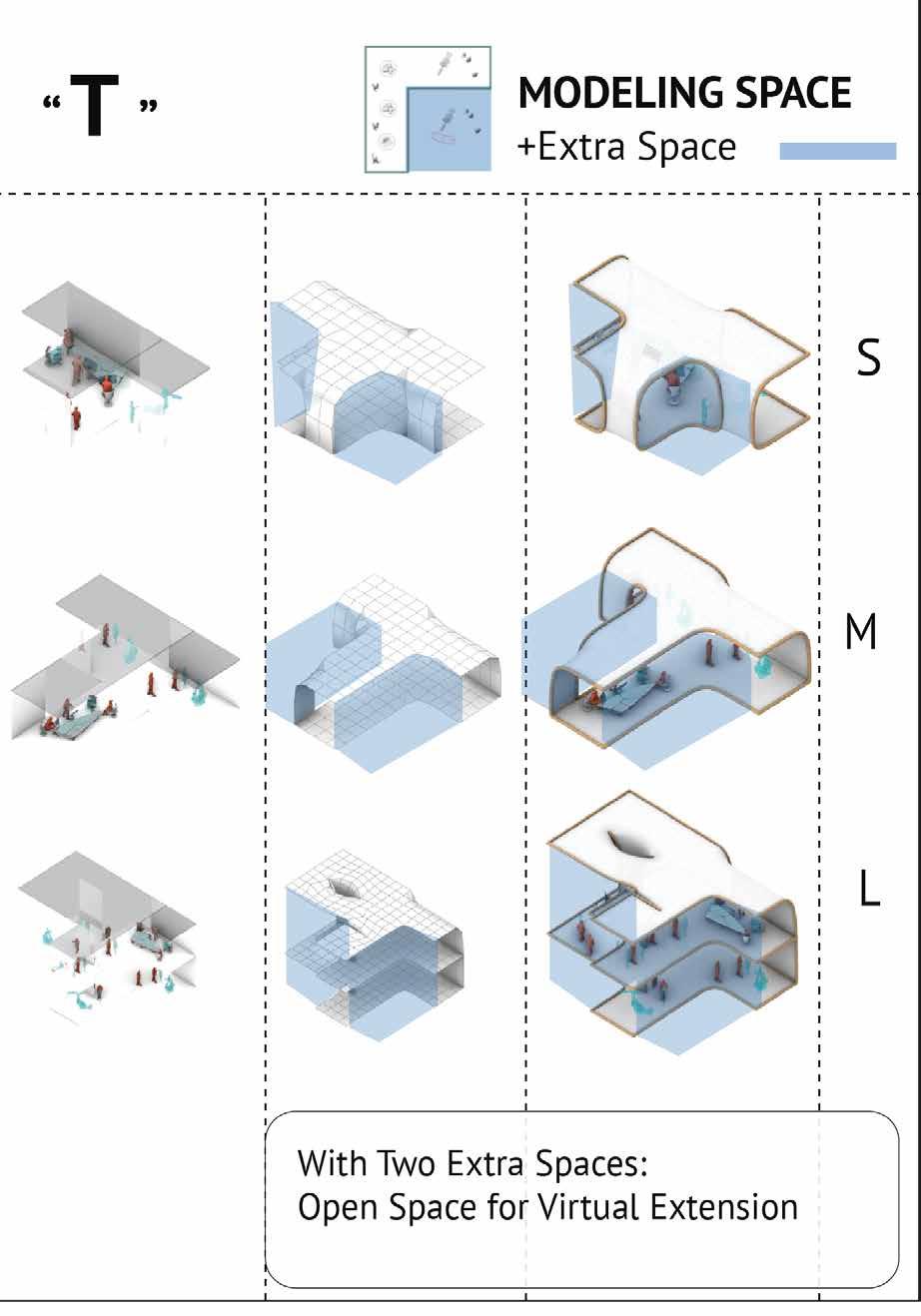
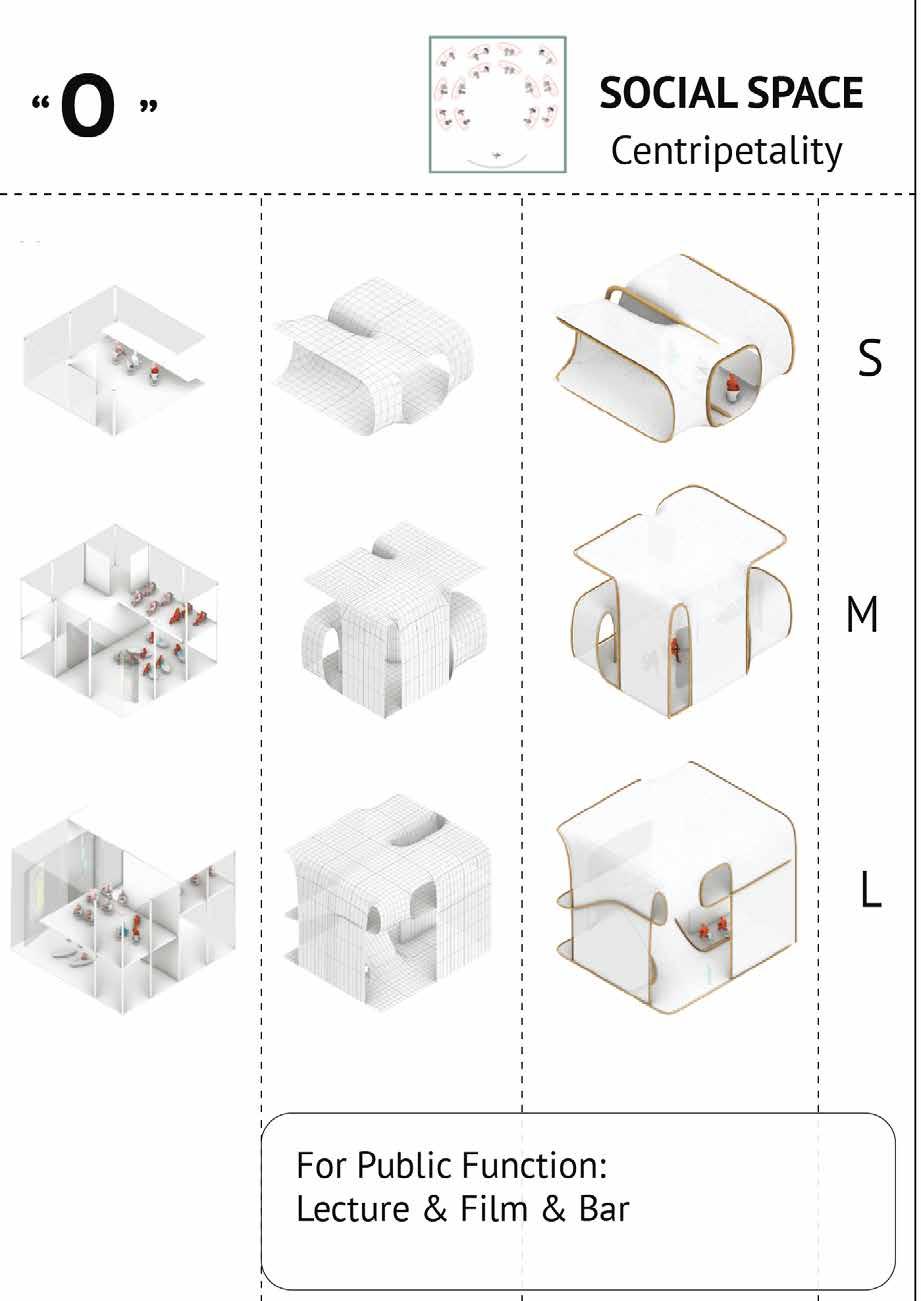

UserA UserB UserC UserD
Final Iteration
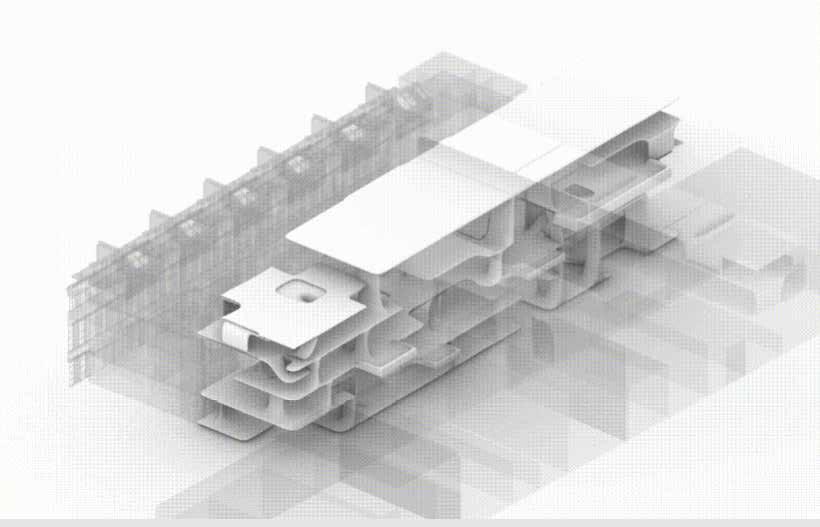


USER INTERFACE || INTERIOR DESIGN
Scene01

Lecture Hall
Enter the virtual space of the exhibition board, Pop up the opertion window and get up close to the data with virtual models












Scene02





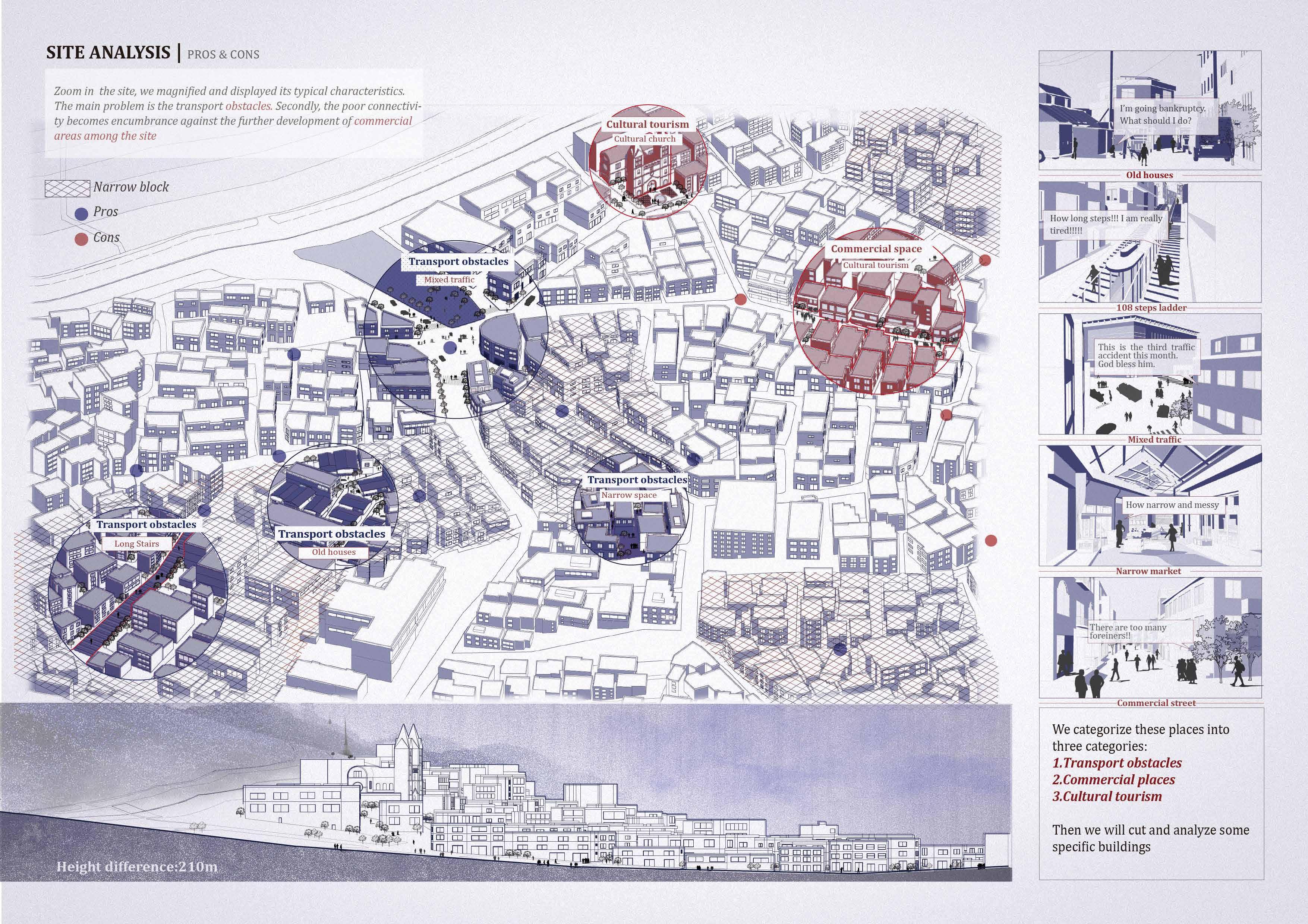
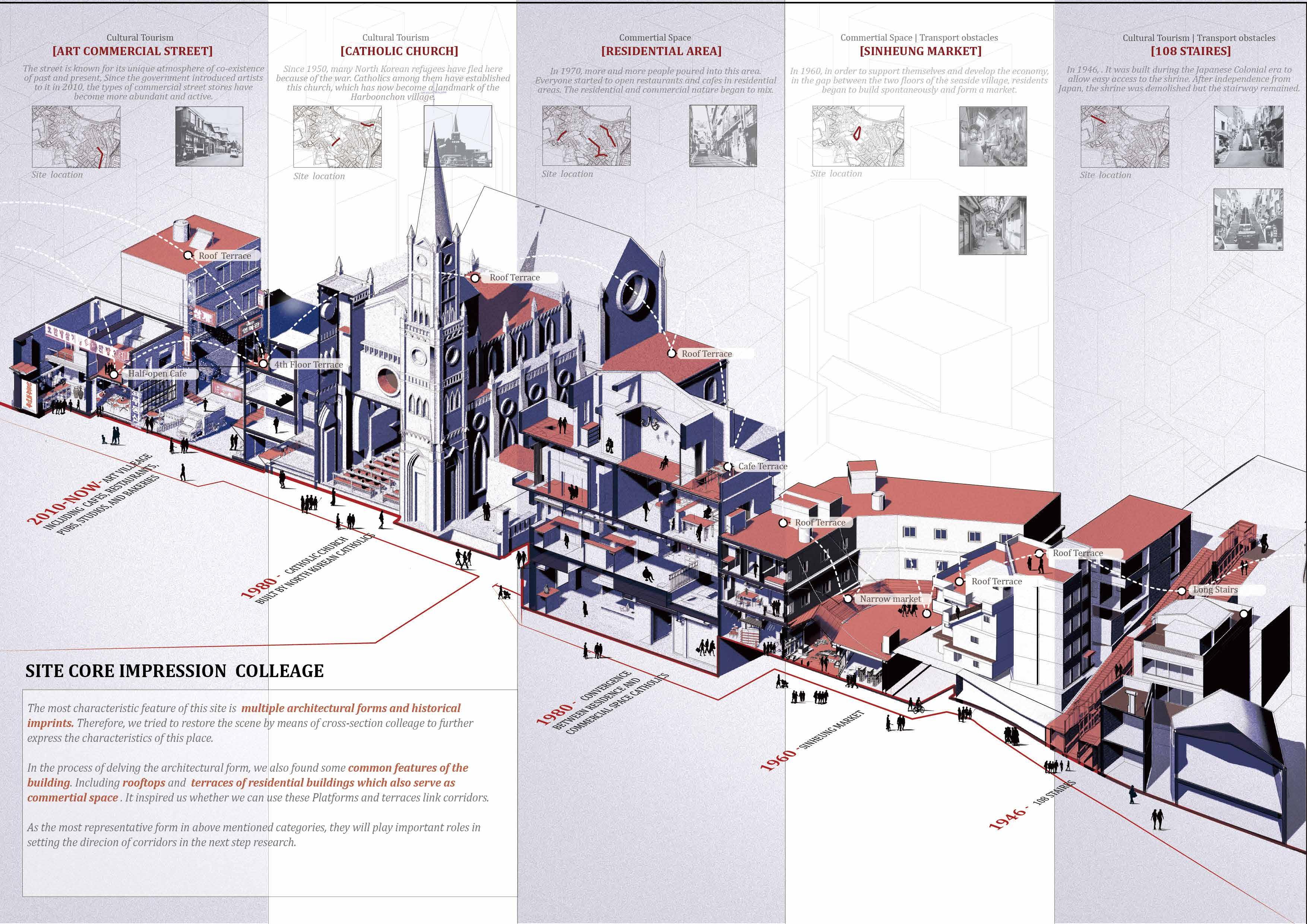

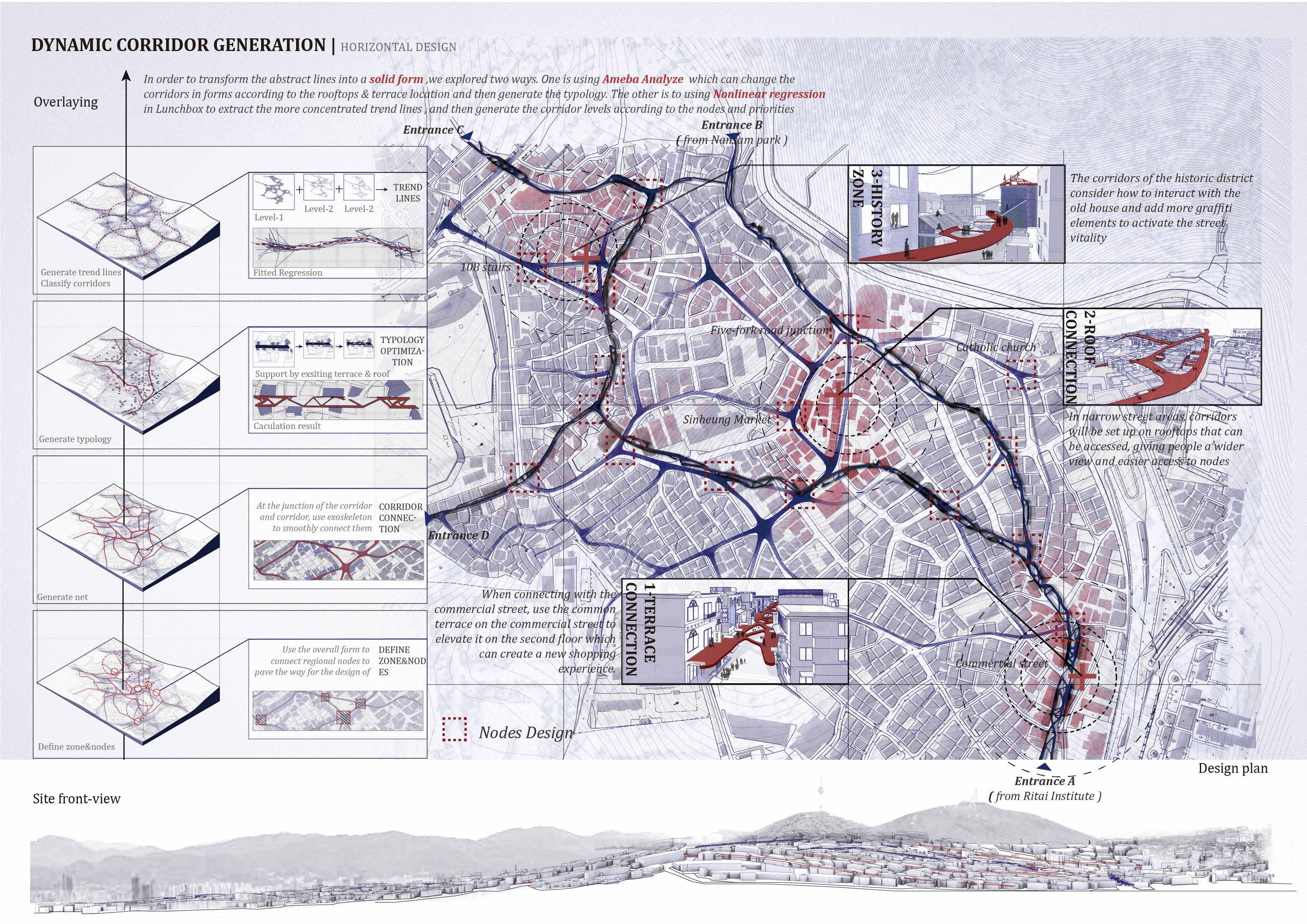

Other Work
ZHA work +Undergraduate
Research-- Xi'an Stadium










Research-- Ji'nan Stadium
Interior Design



Urban Design-- Undergradute
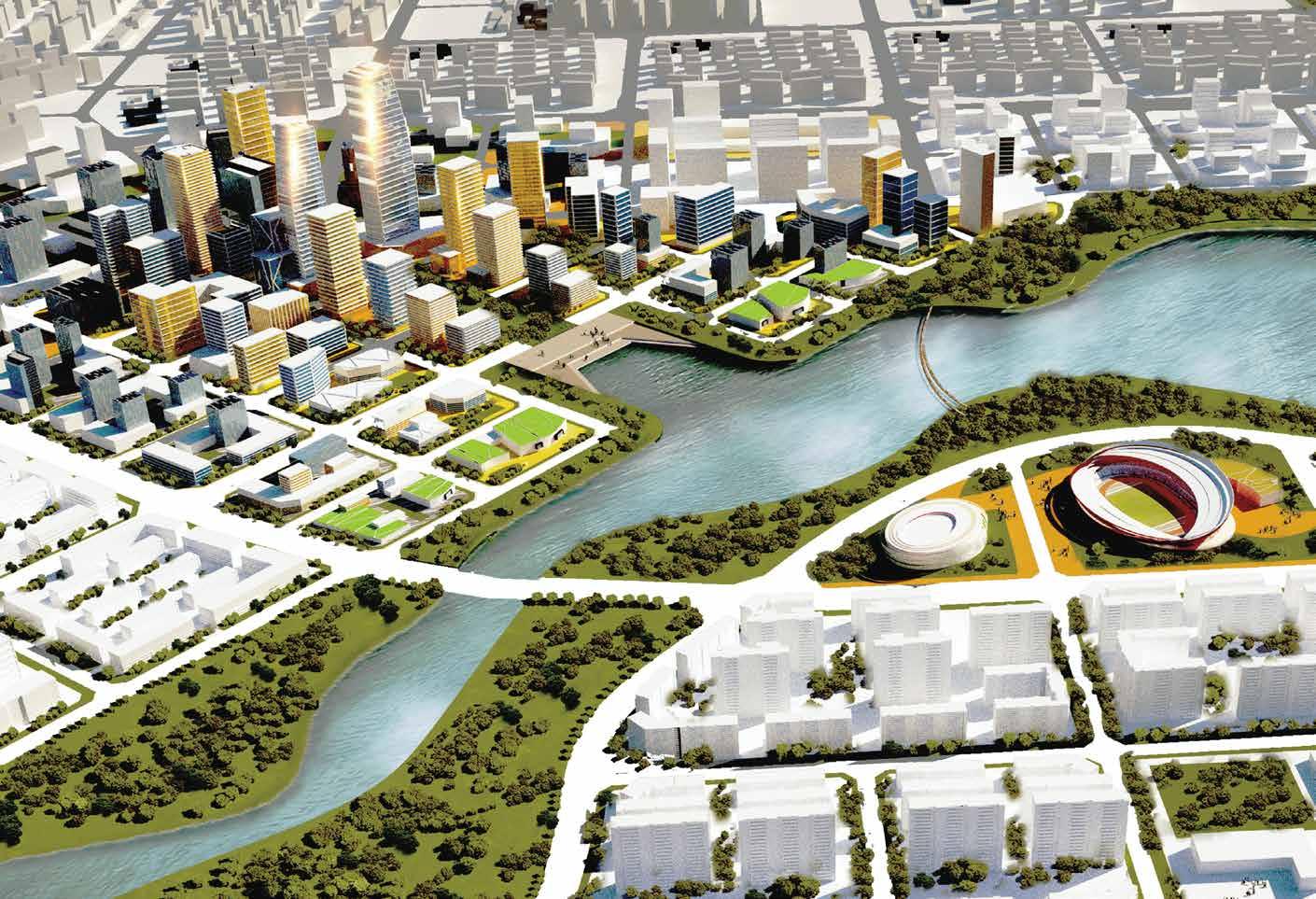

Urban Design-- Undergradute


