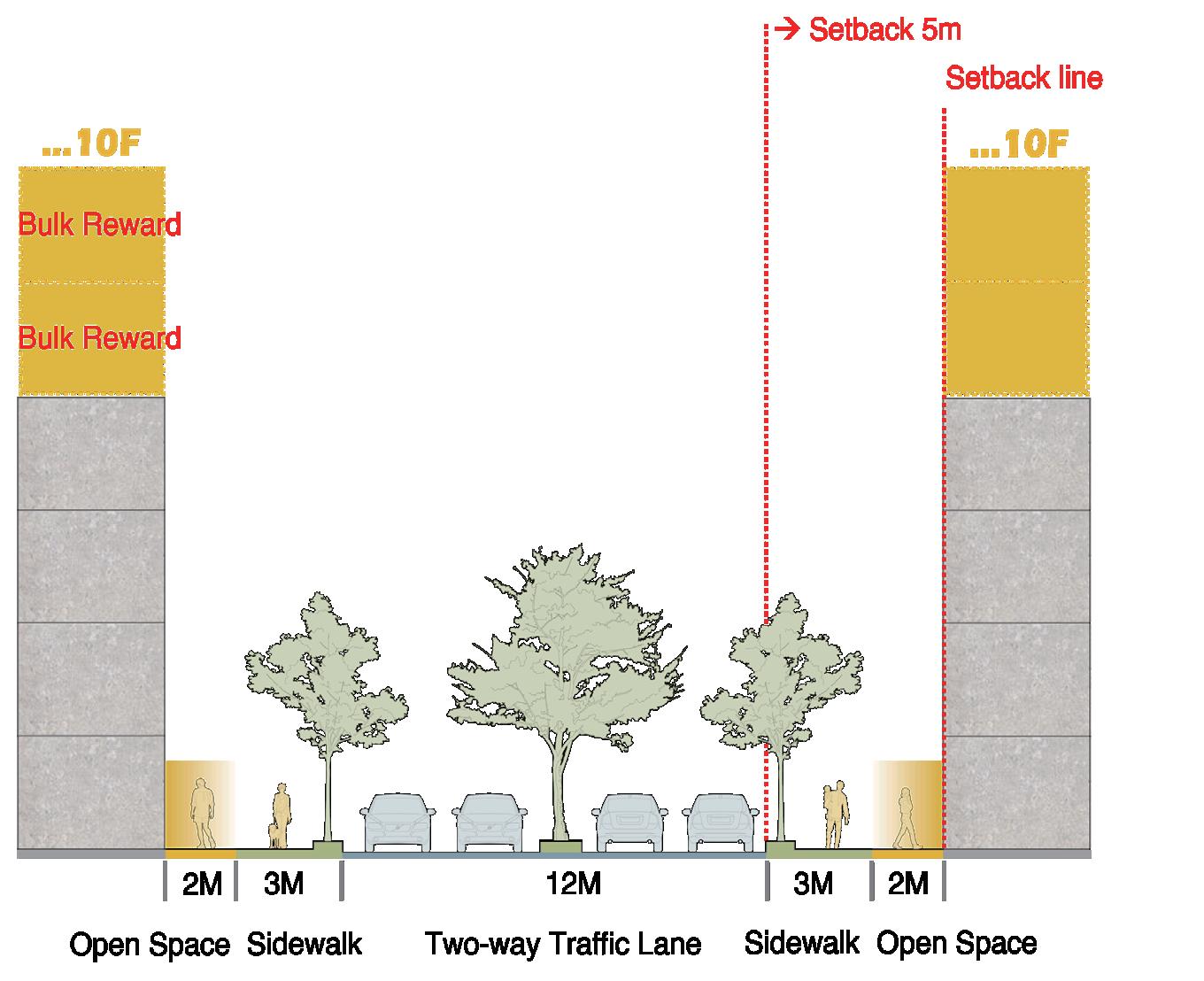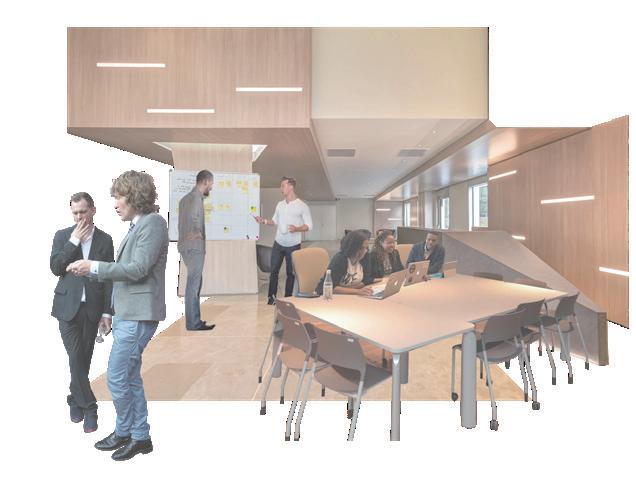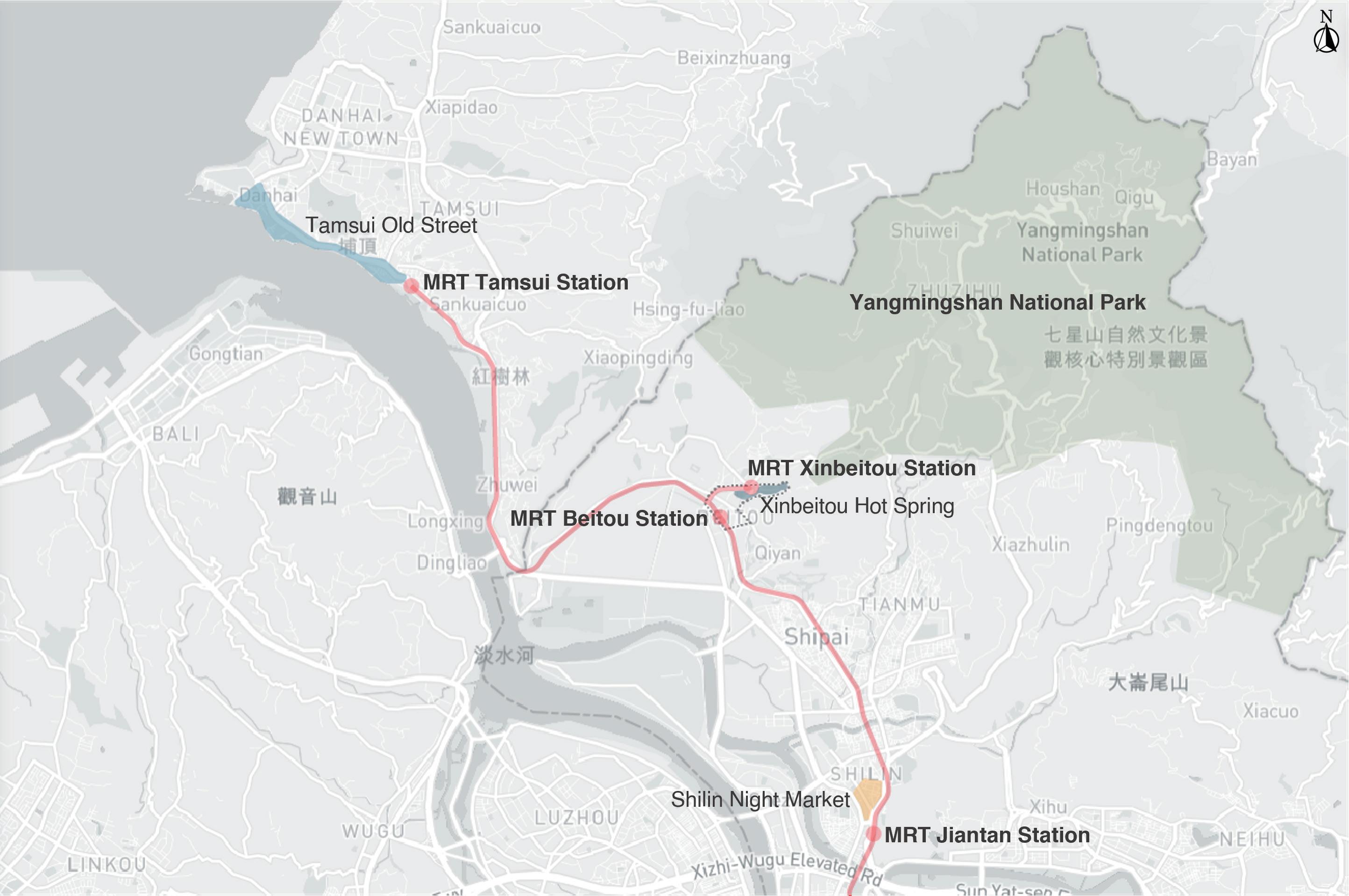04. Living Museum (2021)
05. 何德榮融

04. Living Museum (2021)
05. 何德榮融
Strategic Renewal Area of Xinyi Road

Year: Spring 2022 Location: Xinyi Road,Taipei
Course: Urban Design and Environmental Planning Theme: A Strategic Renewal Area Plan Instructor: Kao, Li-Shin Role: Collaborative Works of 4 Members / Master Plan Urban Amenity Living Area: more livable and green

Alleys are under 6m,and building age are 40-45 years (public and structure safety).
01 Road widening 12M 6M 8M
02 Review land use plan


03 Build green belt
Connecting to MRT Dongmen station and build circulation network.
Rebuild street blocks, and create incentives to urban renewal through planned unit development.




Rezone park and green space.Using green buffer zone between commercial and living area.


Zone-Commercial & Living: Green buffer zone between commercial and living area.Setback 2M for sidewalk and open space.
Open space & Green Belt: Small parks connecting to Xinyi Rd. green network for leisure activities to create convenient and more livable area.

Before After Green Belt
Alleys are under 6m, no sidewalk system.

A'
Road widening and green buffer zone for planned unit development.


/ A-A' Section Plan
Connecting to Xinyi Rd. green network.
· Green space: street furniture to create friendly walking enviroment for pedestrians

· Street design: urban landscape to create enjoyable walking experiences
· Bulk Reward for Urban Renewal: more high-density of development


A
Before A A A' A'
After
/


Zone-Commercial & Living: Green buffer zone between commercial and living area.Setback 2M for sidewalk and open space.
Open space & Green Belt: Small parks connecting to green network for leisure activities to create convenient and more livable area.


Before After Green Belt
Alleys are under 6m, no sidewalks, and not functional.·

Road widening, rearrange street blocks for area redevelopment.

/ B-B' Section Plan
Connecting to open spaces and parks to build green network.
· Green space: street furniture to create friendly walking enviroment for pedestrians
· Street design: urban landscape to create enjoyable walking experiences

· Bulk Reward for Urban Renewal: more high-density of development

Before B B B' B' After

TOD Program of MRT Zhongshan Station

Year: Spring 2021 Location: Zhongshan MRT Station, Taipei
Course: Architecture and Urban Design Theme: Transit Oriented Development Instructor: Chiang, Chih-Cheng Role: A Team Leader of 5 Members Works

/ Master Plan
Linear Development: Creating a Creative Milieu with cultural history features, street vitality, and a comfortable walking space.




MRT Transportation
Convenient Transportation: MRT volume rank 5 and route intersection between MRT Red and Green line.

Building Age Building Height
Old Buildings: The average age of buildings is between 40-50 years.


High Density Development: Buildings above the 10th floor are around the MRT station.
Taipei West Gateway MRT Daily average volume in the past 5 years
Cultural Resources
Cultural Assets: Lots of craft shops and art galleries are around 6 cultural assets.
Linear Connection
Creative Industry
Connecting MRT Shuanglian and Zhongshan Station to Taipei Main Station.

Linear Park
Zhongshan Linear Park
Experience-oriented industry and tourism to attract more visitors.
Linear development to connect shopping area and historical street blocks.







Creating green corridor and a comfortable space for walking.

Point-Commercial Use and Creative Industry


Quality of life,shopping and commercial spaces around the MRT Station exits.

Through urban renewal to get higher floor area ratio with the bulk reward.







Site A
Site B
Point-Zhongshan
Zhongshan Market is an important location and near two cultural assets.

Creating comfortable walking space from the MRT exit to Zhongshan Market.



Connecting to green corridor, and creative milieu with shopping and commercial space.



There are special stores on the Chifeng Street because of the old houses.

Cultural history attracts creative stores and crafts shops that tourists would visit.
Connecting to the Zhongshan Linear Park and nearby cultural assets.



Historic Renaissance of the Living Beitou

Year: Fall 2021 Location: Beitou District,Taipei
Course: Urban Design and Environmental Planning Theme: Historic District Renaissance Plan

Instructor: Wu, Jie-Ying
Role: A Team Leader of 4 Members Works
/ Master Plan
Living Museum: Connecting the MRT Beitou Station to the MRT Xinbeitou Station to stimulate the tourism.

Huanggang Stream: Flows through the living space, but has insufficient flood discharge capacity problem.
Catering and Retailing: Between MRT station and Beitou Market. Hot Springs and tourism: Wenquan road, Guangming road.
Cultural heritage dispute and how to preserve historic buildings are important issues.

Centered on the MRT station, along with Guangming Rd., and extended to hot spring area.



3E: Functions of museum
2E: Improve the environment and quality of life


















Connecting to other Taipei City popular tourist attractions,including Yangmingshan, Tamsui and Shinlin.
Tourism Network: Tourists could take bus and MRT Red Line to Yangmingshan, Tamsui and Shinlin for watching the nature scene, visiting historic spots, and enjoying street food with one or two days trip.

































