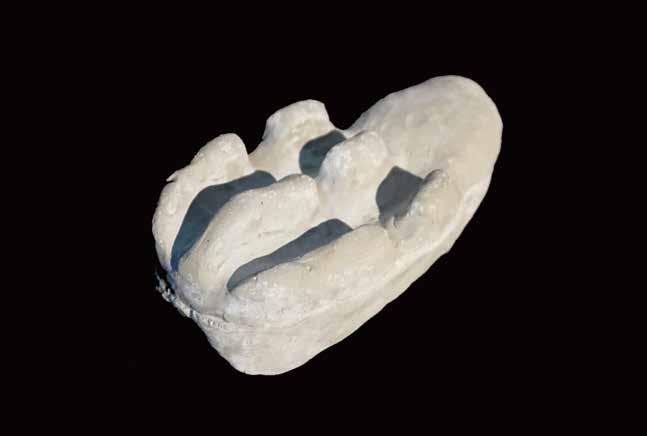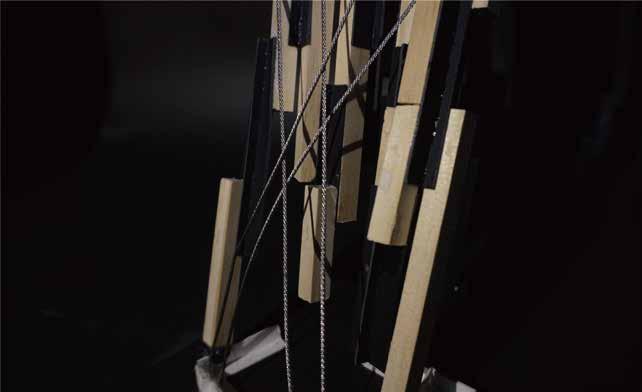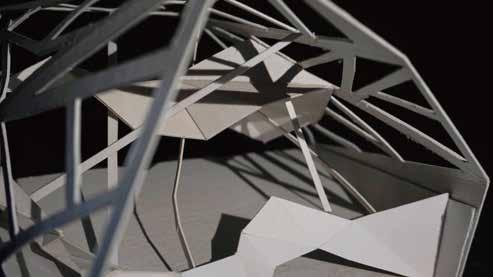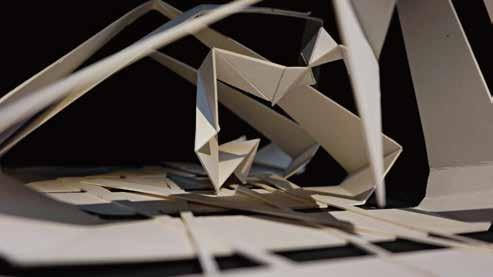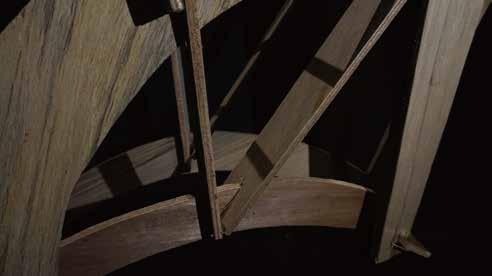
5 minute read
Air Air Air Flow Balloons Balloons -inhale -inflat -inhale -inflat Mini pump Mini pump Device 1
The center is bustling with noise from 8 o’clock every day.People are hurried passing through the center to go to work or drive a cart.The balloons go ups and downs with the flow of people.It’s time to pick up the energy!
It can be a orientation that stands up to seperate the space of uses in the plaza in Xinyi district.
Advertisement
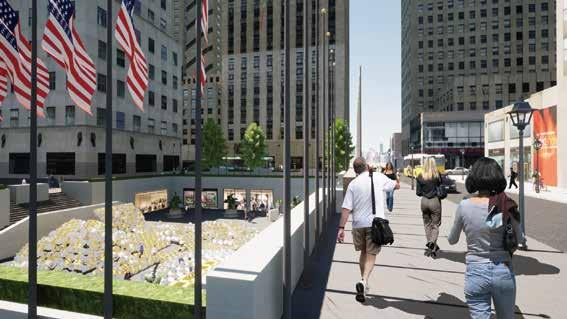

The form changed diversely because of different activities every day.It might be an outdoor cafe, or a playground for children.Some people tend to lie on the balloons which curve.People bring their joys and sorrows here, and leave happiness.That’s why RockefeBall is here.
It is sunny at 12 o’clock. Office workers are now looking for lunch.Some people are chatting under the balloons, and some are lining up for Mosi’s hot dog - the most popular vender here. It is time to take a break !
The sun is shining brightly this afternoon, kids are bouncing and vivacious through the center. There parents are gossiping under the pavilion. RockefeBall is alway lively and vitality.
Every morning, plenty of activities have to be ready in RockefeBall Center. The balloons clean the way for the people who need to deliver the goods. People works hard before the sun rises, and also the RockefeBall.
Model testing :
Testing by all kinds of forms and logical rules, making models as well as using computers to simulate are complementary to each other.
The manufacturing process of making such a big model is not that easy, especially when the time was pressed at that time. It makes us can't help but formulate a great plan to stand to.
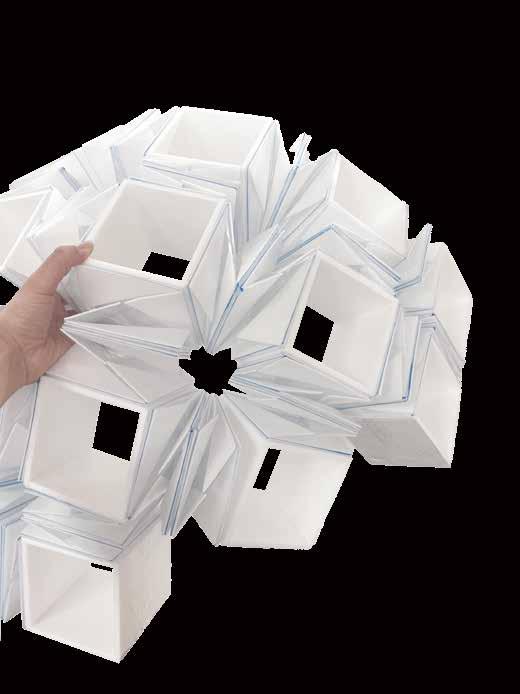
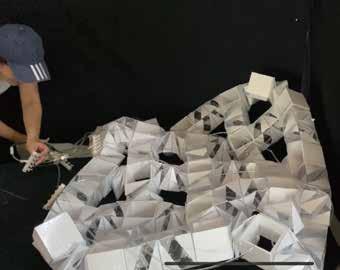
Final Model testing :

After studying all of the models, we realized the biggest problem of our failure is due to the wrong material. Therefore, we found a material that is available to obtain and light enough to support our study, which is Aluminum foil balloons. The result of using aluminum foil balloons is that the form changing that happens in the environment is more obvious.

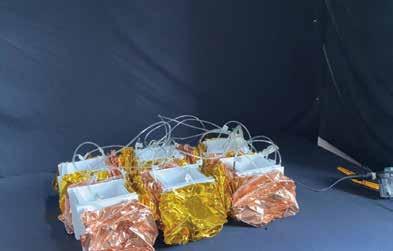
-Making process of Unit Device-


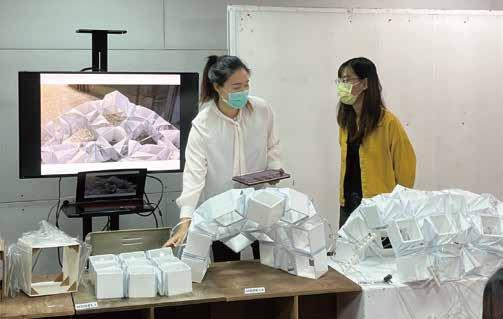
Advisor : Ju Ching Huang

Living can not just only about living, there are plenty of possibilities that happen in the building, which is why we are researching space. Thanks to the covid-19, people get to have a chance to research the essence of living, work from home is getting more and more popular and has even become the mainstream during a hard time in this pandemic. I made this work before the covid, however, the only thing that didn’t change is that humans are always finding the best way to live.

-Site Condition-
The site is located in the residential area near the Chiang Kai-Shek Shilin Residence, beside the Zhongshan North Road in the Zhongshan District. When it comes to Zhongshan N Rd, due to the frequency of the traffic congestion here, the quality of the environment is not as good as we imagine. Vehicle emissions cause the air pollution in this area.
-Relative Relationship of Different space-
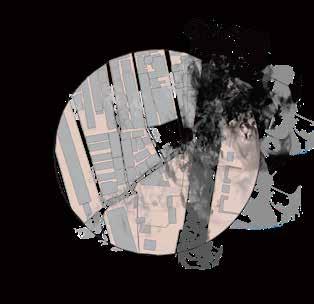
By putting the Sharing place, Public space and dwelling unit in a different way , I get 9 types of concept then choosing the best method moreover installing in the architecture.
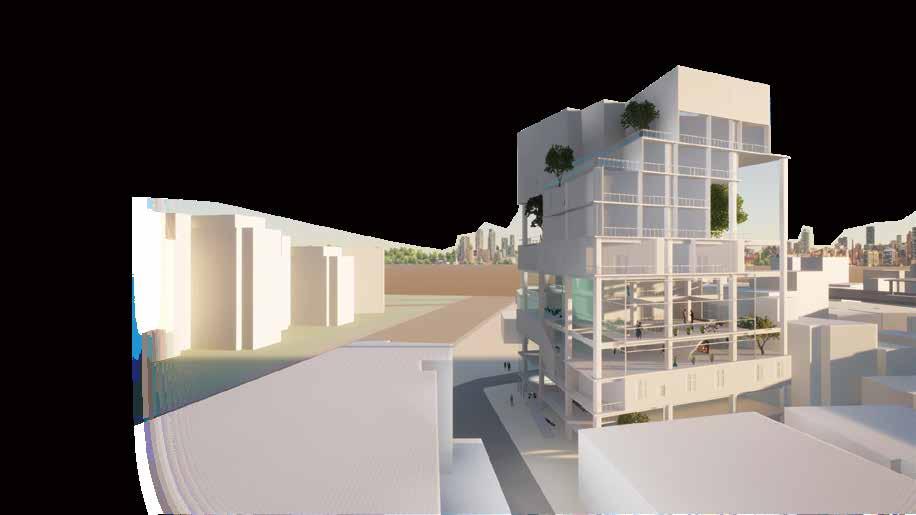
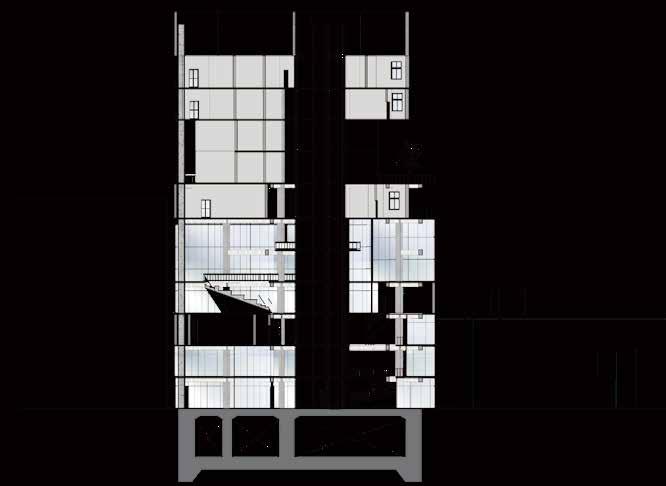



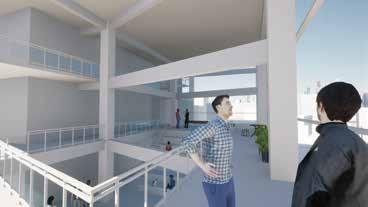
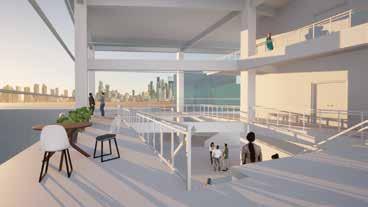





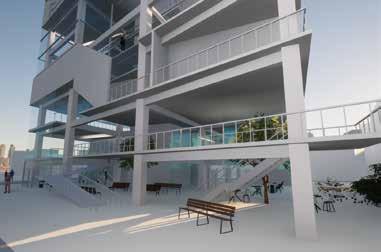

The host of the Kaira Looro imagine a ‘Children’s House’ as a warm and welcoming place where activities aimed at preventing child malnutrition can be carried out in a rural environment. The children of today are the leaders of tomorrow; allowing them to develop properly is essential in order to build a better future. Today, 149 million children in the world suffer from growth retardation resulting from nutritional difficulties caused by poverty, conflicts and the environmental crisis. An adequate diet, especially in the first 5 years of life, means facilitating the psychological and physical development necessary to develop all of the fundamental abilities to participate in social life.

Frame
Insert
Cardinal value of childhood is creativity
It is the administration place where to recept the guests.
Where we choose to located the building as well as the relation between architecture and environment.
The center of the architecture is a courtyard surrounded by corridor that provides children to run.
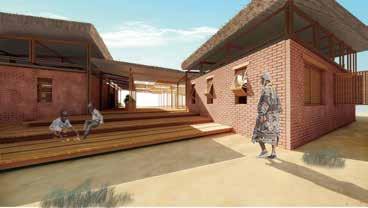

We would like to lay special emphasis on that the location we place the building are corresponded to the spirit of the sacred tree locally, though the sacred tree is not the same as the original one. However, we expect the line of sight to have a strong connection with the grove near the position of activities. Not to mention placing a tree in our architecture to extend the green from our site. Additionally, we elongated the main entrance to correspond to the major road which was located at the west of the site. Compare to the solid mass that the frame structure supports individuals increase the range of sight which penetrate the courtyard to see what is happening unconsciously.
To summarize, “playing” is an essential part of this project, which means human behavior and mental health development are surrounded by the core of the concept.

We believe that the cardinal value of childhood is to “play”. Conceivably, children not only can discover their interests during playtime, but they can also master social skills by meeting friends and encountering interpersonal connection problems. Most importantly, making children capable to think from a creative and unique perspective is undoubtedly beneficial to the process when they are developing their interests. Only when children are interested in the field they plowed in, can they have a high chance to contribute well to society, and this is the main concept that this project wants to display.
To make the space playful and interesting, we consider frame structure as a solution. Compared to solid spaces, a space constructed by modularity frame structure not only offers a transparent view and flexibility of space usage but is also convenient in construction. We decide to separate the interior space to centralize the main playground, so called the cardinal value of this project. Scattering the wood frame to surround three of the interior volumes to expand the sense of playfulness to the entire site.

Thatch roof
Thatch roof- Applying the thatch as the roof material because of its waterproof properties. The roof structure is uplifted to circulate the air indoor.

Fabric & wood grill
Fabric-Setting the fabric on the top of the frame structure to shade the outdoor space. Children can get sunshine because of the transparency of the fabric.
Wood frame & wood grill
Wood Frame-Modularizing the wood frame to plug in between the volume. The children play around the wood frame and go upside down from the wood platform.
Brick volume
Brick-Using the flexibility of the masonry technique to construct the wall. Some of the light penetrates through holes on the wall.
07
Material Language
-Learning the use of architecture materials-
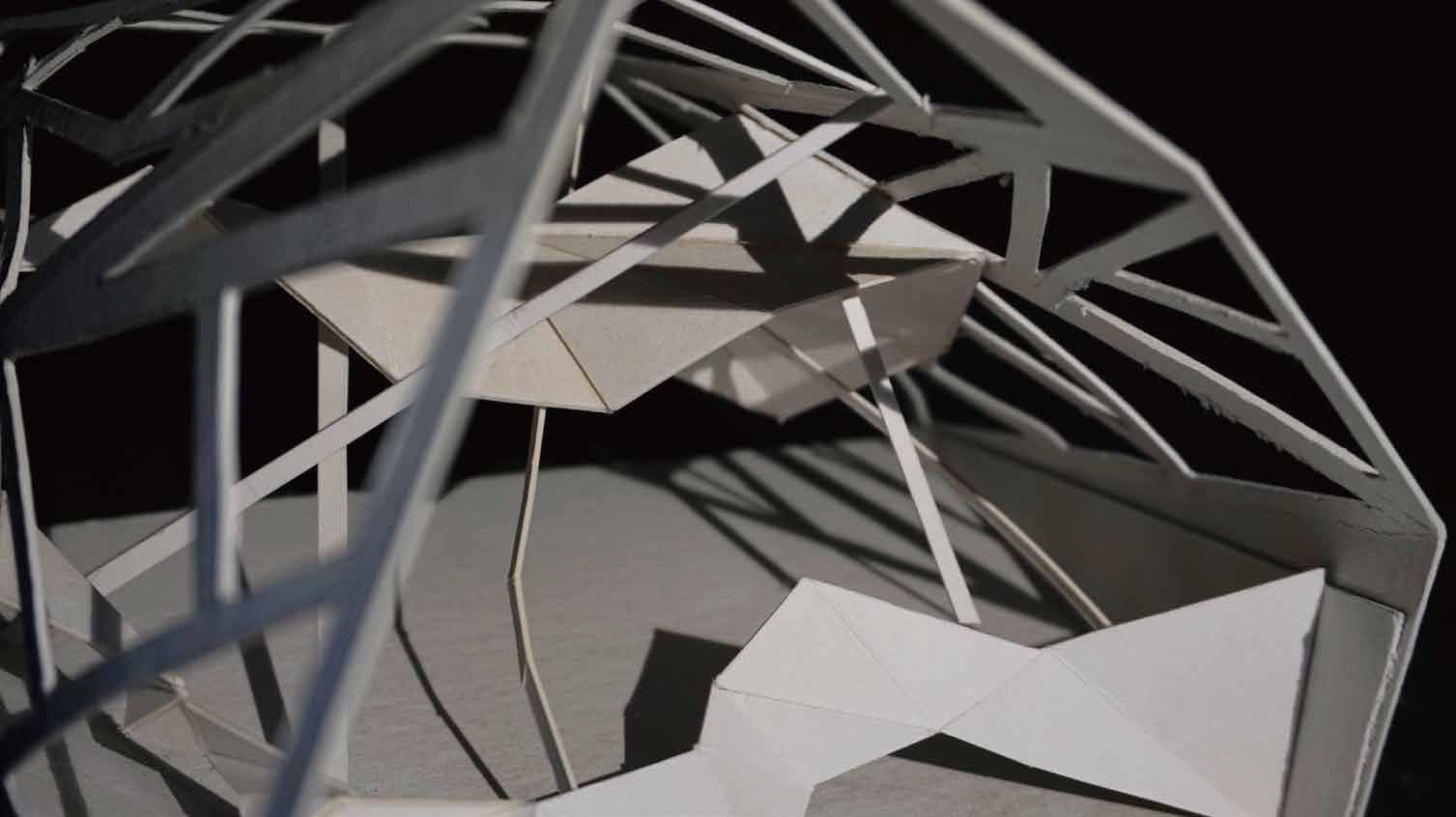
Advisor : Lin Kai Xuan
Among the various roofs that are different from traditional forms,the uppermost roof is made of modern metal and wood overlapping each other, creating a very rich light and shadow effect. Under the sloping roof, half is indoor and half is outdoor space, and you can experience the importance of the relationship between the sloping roof and the human scale.
Knowing how to use these material is the first step in designing architecture. The courses in school gives students a chance to learn these material well through the way to design works by ourselves.

-Metal-
Knowing how to use these material is the first step in designing architecture. The courses in school gives students a chance to learn these material well through the way to design works by ourselves.

