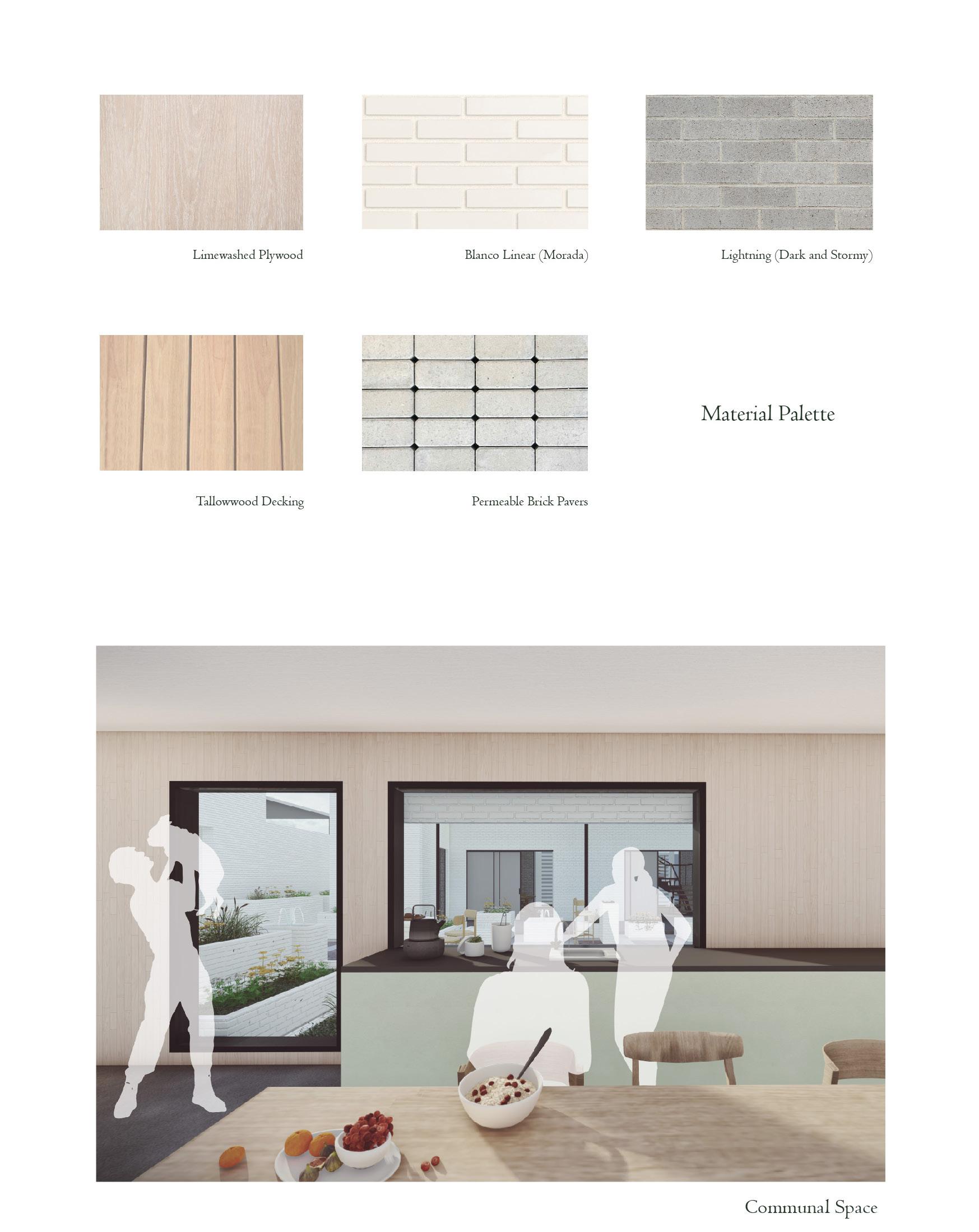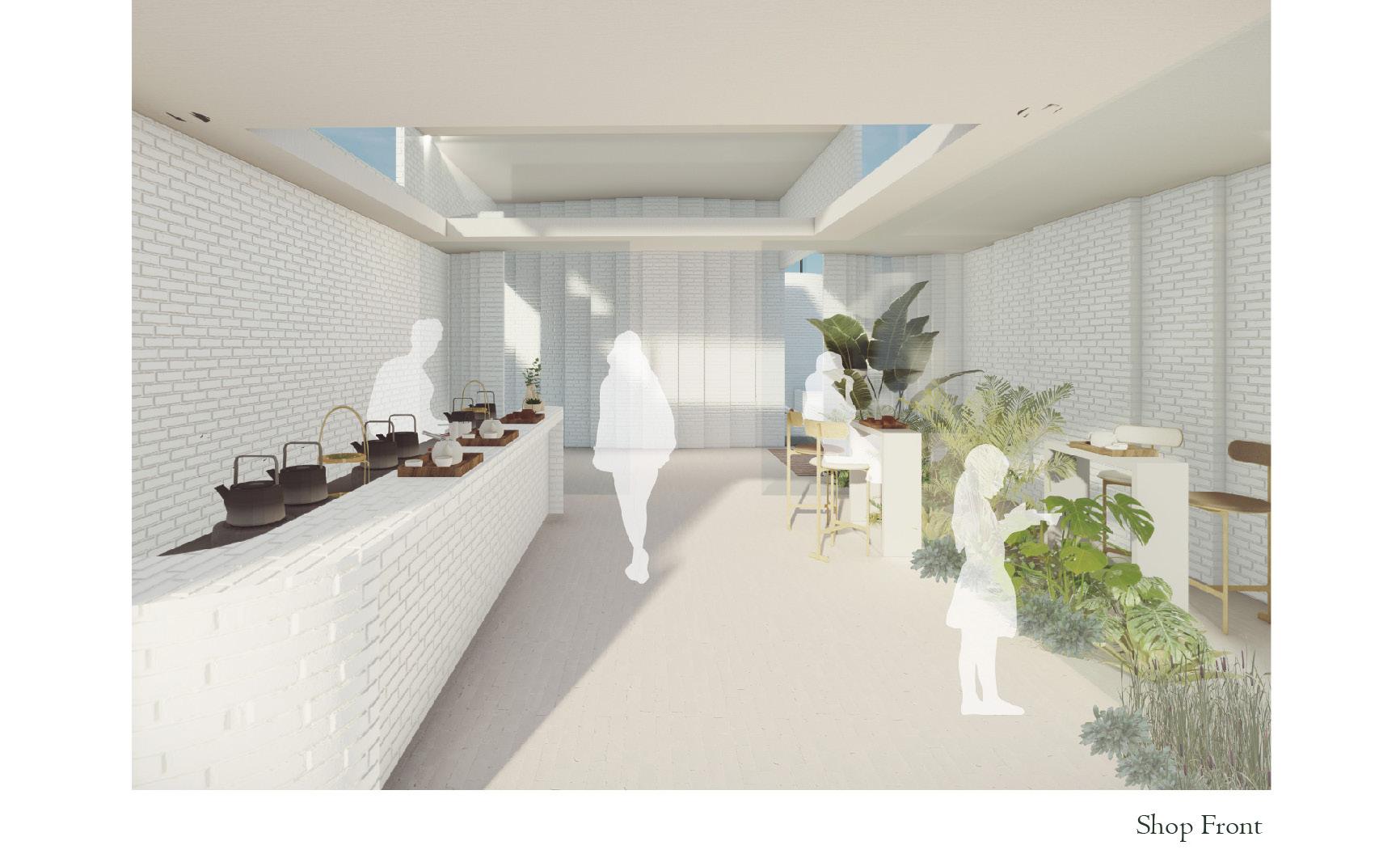Selected Work 2020-2024
Issuu: https://issuu.com/a-liu (High Resolution ) email: a-liu@hotmail.com

Cup of Calm
A cozy tea workshop nestled in Oakleigh, offering a peaceful and soothing environment for everyone who visits.
Master Design Work (Studio 09) - Tutor: James Stewart; Kate Skillington; Eve Li
Passive Aggressive: Re-crafted
The built environment is responsible for extensive environmental degradation, as witnessed through its dependence on fossil fuels, consumption of raw resources, and pollution of life sustaining eco-systems. There is a critical need to subvert the ways our built, social and natural environments interact.
Software Used: Sketchup, Rhino, Lumion, AutoCAD, Photoshop, Illustrator

Cup of Calm is a cozy tea workshop nestled in Oakleigh, offering a peaceful and soothing environment for everyone who visits. Its soothing atmosphere is carefully woven into the architecture, featuring sleek lines, soothing hues, and glimpses into the intricate art of tea crafting, creating a sense of relaxation and calmness.
The essence of Cup of Calm extends beyond its physical space, as it promotes the health and well-being of individuals while taking care of the natural environment. It combines the soothing effects of tea with a commitment to sustainability.
By seamlessly intertwining the therapeutic qualities of tea with the creator’s desire to promote overall calmness, Cup of Calm becomes a sanctuary for visitors seeking respite from the hustle and bustle of daily life. The workshop’s ethos revolves around fostering a sense of inner peace while actively caring for the environment, making it a unique space for each individual.










The Knowledge Network
A Biomedical Precinct design to optimise the exchange of knowledge and lay the foundation for continuous improvement in future research and innovation.
Master Thesis (Studio 06) - Tutor: Michael Smith
Knowledge Gateway
This Studio investigates how architecture and urban design can encourage and facilitate knowledge exchange between the Melbourne Biomedical Precinct and the general public and how can this site act as a public interface with the wider research precinct.
Software Used: Rhino, Lumion, AutoCAD, Photoshop, Illustrator

The Knowledge Network
The question to research in this project is ‘How can we optimise the exchange of knowledge and lay the foundation for continuous improvement in future research and innovation?
This thesis will explore how architecture design and programmes can support the establishment of networking between researchers and medical facilities, fostering a collaborative knowledge sharing environment. Also engaging and educating future generations, to maintain an ecosystem of research, healthcare, and education. The design will focus on delivering a healthy and vibrant working environment that inspires creativity and, a welcoming and engaging open space for the public to utilise.











Green Office Building
Design strategies for a high-performance and sustainable office building.
Bachelor Third Year Environmental Design Group Work
Development of a detailed design concept for a high-performance and sustainable architecture office building according to the outline of the pertinent aspects and come up with a design strategy for a green building design of a new commercial building dedicated services like architectural design, service engineering, exhibition space.
Software Used: Revit, Rhino, Photoshop, Illustrator












