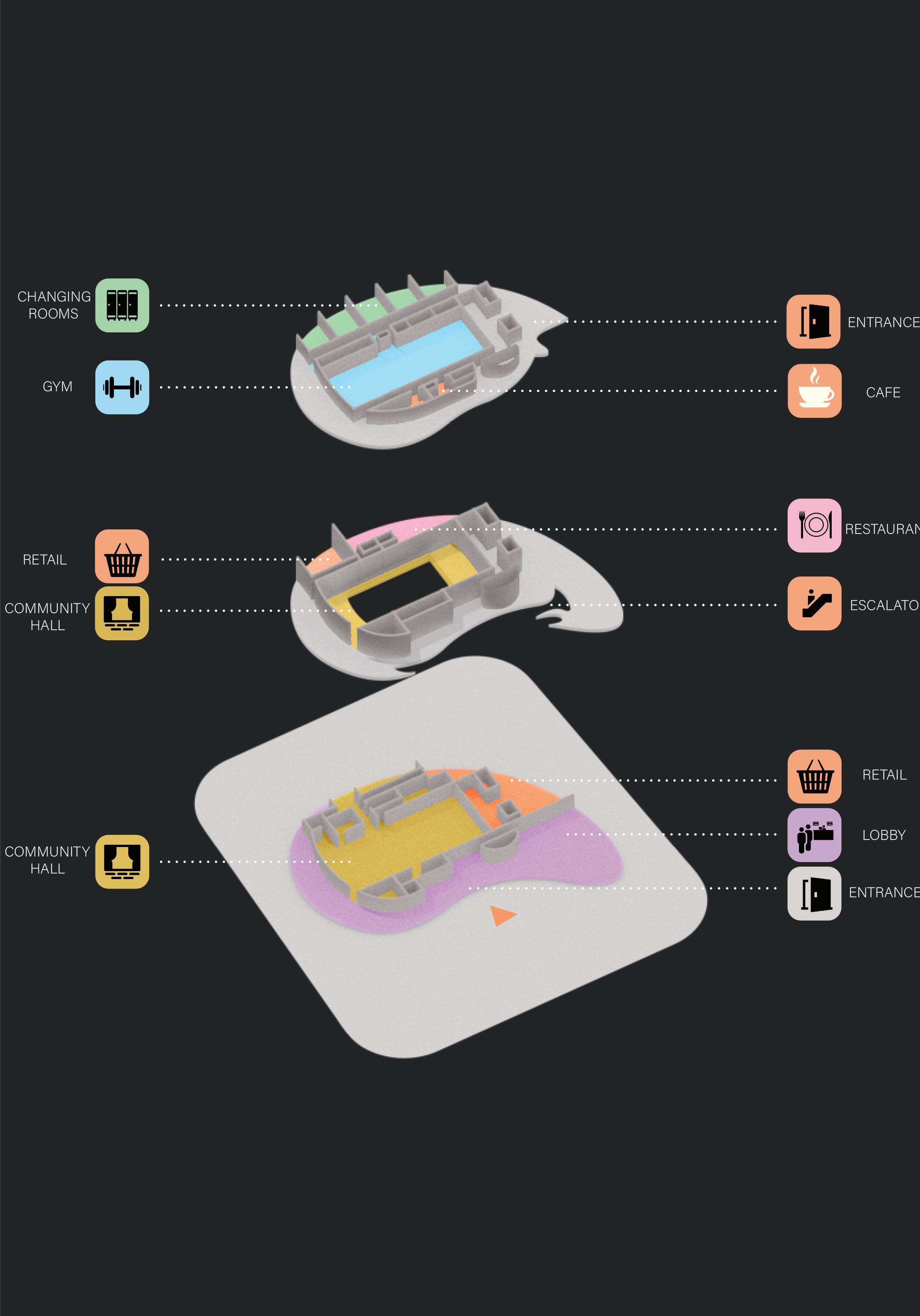CONTENT
Pg. 3-4: Der Ring
Pg. 5-8: Van Elise
Pg. 9-11: Colombia Towers
Pg. 12-13: Additionals
“DER RING”
Typology: Community Centre
Location: Chatham Intra, UK
A visionary initiative aimed at revitalizing the heart of Chatham’s historic district by fostering social cohesion, and providing a vibrant hub for local residents. Situated in the iconic and culturally rich area of Chatham Intra, this project is poised to become a cornerstone of community engagement and development. Also, the Community Centre will also serve as a nexus for essential community services by hosting outreach programs, counselling services, and support groups to address the diverse needs of Chatham’s population. Additionally, a community café and coand entrepreneurial initiatives to create an inclusive environment for all age groups.


Landscape showcases a thoughtful blend of architectural innovation and environmental stewardship by providing versatile and sustainable spaces for community activities, education, and recreation. In other words, the project aims to enrich the lives of Chatham Intra’s residents while preserving and enhancing the natural beauty of the area.
“VAN ELISE”
Typology: Urban Planning
Location: Chatham, UK
2023
Intra Urban Renewal and River Walkway Project is an ambitious and transformative initiative designed to rejuvenate the urban landscape of Chatham Intra while celebrating and enhancing its natural beauty. This comprehensive project aims to create a thriving, sustainable, and connected community space that bridges the historic charm of the area with modern urban living.
Urban Renewal: A Vision for the Future
At the heart of the project is a vision to revitalize the urban core of Chatham Intra. The renewal plan focuses on creating a vibrant, mixed-use environment that supports residential, commercial, and recreational activities.


Section- Autocad

By integrating modern residential and commercial spaces with vibrant public areas and sustainable design features, the project aims to create a cohesive and dynamic community. The scenic river walkway and abundant green spaces further enhance the livability and environmental stewardship of Chatham Intra which setts a benchmark for future urban renewal initiatives.

“COLUMBIA TOWERS”
Typology: Mixed Residential
Location: Sittingbourne, UK
2023

A pioneering urban development initiative aimed at redefining contemporary living in the heart of Sittingbourne. These twin towers epitomize modern architectural excellence and sustainable living, integrating seamlessly with the urban fabric and natural surroundings to create a harmonious blend of residential, commercial, and recreational spaces.
Particular Details: Autocad


“FREEHAND DRAWINGS”








“LOGO DESIGN”
Kodiak Hikers Logo- 2024

Credits for picture: ShutterStock
Traced paw using Photoshop

hand sketch- 2mm


hand sketch- 2mm ink first logo attempt

Client: Kodiak Hikers founder
The Kodiak Hikers is a group of teenagers united by their love for Lebanon’s natural beauty, which they celebrate through hiking trips and campfires. Their logo features an American grizzly bear, known as a Kodiak, walking in nature. This image is set within the shape of a grizzly bear’s paw, symbolizing their connection to the wild and adventurous spirit.


