37 AMAG
INTERNATIONAL ARCHITECTURE


INTERNATIONAL ARCHITECTURE

The inaugural speech delivered by Eva Franch i Gilabert at the opening of the Christ & Gantenbein: 10 Models exhibition at the Architektur Galerie Berlin on 14 March 2024. The exhibition featured a selection of models reflecting the firm’s engagement with contemporary issues and architectural traditions. Eva Franch is an architect working at the intersection of politics, pedagogy, art, and public space. Based between Barcelona, Prague, and New York, she is Professor at UMPRUM in Prague, and co-curator of Water Parliaments for the 2025 Venice Architecture Biennale. She is the former director of the Architectural Association in London and Storefront for Art and Architecture in New York. Her speech is published here for the first time.
AMAG PUBLISHER is an international publisher that carefully conceive, develop, and publishes books and objects directed related to architecture and design. Mainly in 3 different series: MAGAZINE, BOOKS and OBJETS, with a deeply conceptual approach, each collection represents a challenge and a new opportunity for the production of unique and significant books, meeting the highest quality standards and a differentiating design, absent from standard trends, representing significant values and content to inspire each reader and client.
models express specific ideas, and when we read them in reverse, we see how the forces that initially generated each project interact with architectural history and tradition.
AMAG MAGAZINE (AMAG) is an architecture technical magazine, in print since December 2011, published from March 2023, quarterly and concomitantly, in two series: AMAG (international architecture) and AMAG PT (portuguese architecture).
I believe the real challenge lies in understanding the fundamental shifts across all disciplines in which we operate. Christ & Gantenbein have, in a unique way, addressed the complex and challenging contradictions of starting their practice 25 years ago and now finding themselves at the peak of their careers in today’s world. If we consider these two points in their journey, we can see that they represent a significant shift in architectural theory – a shift that’s happened much faster than our cultural language can fully articulate.
One of the big questions today is that we can choose to engage with the work on its own terms, or we can approach it in the context of its time. When Emanuel, Christoph, Victoria and I toured the exhibition today, we did both. And it was wonderful to hear Christoph speak about the context that, in fact, informs every project in their practice. Each model reflects a profound connection to the social, historical, economic, and political conditions of its site. And yet, context rarely materializes as a physical object in the representations we see here. These models convey a specific idea outside of this direct physicality. We can see how the forces that shaped the project speak to a history and tradition of architectural production. These
To me, it’s fascinating that we stand in front of a classic exhibition reminiscent of those of Moneo or even older traditions. I mention these ancestors because they bring us into a tradition of architecture extending back to figures like Aldo Rossi and Alvar Aalto. Their influence is felt not only in this gallery but also in the publications of Christ & Gantenbein. The duality – drawing on historical influence while engaging with modern issues – is evident in their work. If one reads their texts and examines their drawings, images and books, one begins to understand the active role of their work: Not only in what it is, but in what it does.
LB 09 BRANDENBERGER KLOTER ARCHITECTS culture hall laufenburg
LB 08 DAVID ADJAYE 130 William
LB 07 DAVID ADJAYE Winter Park Library & Events Center
LB 06 ANDRÉ CAMPOS | JOANA MENDES PEDRO GUEDES DE OLIVEIRA fábrica em barcelos
Today, we, as architects, find ourselves grappling with our role and position, working within the push and pull of tradition in education, production, and practice, while society demands we respond to increasingly complex questions. In reviewing this exhibition, I’m struck by the ingenuity, insight, and precision with which Christ & Gantenbein analyse social, political, environmental, and urban contexts – and although we continue building architecture exhibitions, we still lack the tools to properly discuss, debate, and present the critical questions driving our projects, given the limits of our tradition. We see the drawings and sketches, but not the economic models or legal frameworks that shape each building. Yet these constraints are present, embedded within each form. In each curve and line, we sense evidence of laws, economics, and social considerations that have been questioned, disrupted, and transformed. This exhibition asks us to look beyond mere celebration and instead reveals the frictions of an architecture yet to come.
LB 05 ANDRÉ CAMPOS | JOANA MENDES centro coordenador de transportes
LB 04 CARVALHO ARAÚJO casa na caniçada
LB 03 DAVID ADJAYE the webster
LB 02 NICHOLAS BURNS chapel and meditation room
LB 01 DAVID ADJAYE mole house
POCKET BOOKS (PB) is an assemblage of small publications which compile theoretical texts by various architects or institutions in different collections. These writings reflect different areas of interest and performance in the architectural discourse.
PB 07 ÁLVARO SIZA UNBUILT WORKS | NOTES ON ARCHITECTURE
PB 06 IN CLASS WITH TÁVORA TEACHING AND LEARNING (LIVING) TODAY
PB 05 PAULO DAVID | THE LESSON OF THE CONTINUITY
PB 04 DOING GOOD FAZER BEM DOING WELL
PB 03 NOTES ON ARCHITECTURE | BUILDING AROUND ARCHITECTURE FRANCESCO VENEZIA OUTSIDE THE MAINSTREAM
PB 02 FORM, STRUCTURE, SPACE NOTES ON THE LUIGI MORETTI’S ARCHITECTURAL THEORY
PB 01 EDUARDO SOUTO DE MOURA LEARNING FROM HISTORY, DESIGNING INTO HISTORY

Eva Franch i Gilabert is an architect, curator, and educator working at the intersection of politics, pedagogy, art, and public space.
Since 2023, AMAG international architecture is out together with AMAG PT portuguese architecture. AMAG SUBSCRIPTIONS grants the OFFER of AMAG PT free of charges, 20% DISCOUNT at all titles from the LONG and the POCKET books COLLECTIONS and EXCLUSIVE PROMOTIONS.
Based between Barcelona, Prague, and New York, she is Professor and Head of A2 Future Architectures Platform at UMPRUM in Prague, and co-curator of Water Parliaments for the 2025 Venice Architecture Biennale.
Co-founder of MODEL, Barcelona’s experimental architecture festival, she also serves as Distinguished Professor at the Shanghai Academy of Fine Art and advises Helsinki’s upcoming New Architecture and Design Museum. Franch has been a Visiting Lecturer at Princeton University, Cooper Union, Rice University, IUAV in Venice and SUNY Buffalo, and the Director of the Architectural Association School in London and Storefront for Art and Architecture in New York.
4
LONG BOOKS brings together a unique selection of projects that establish new paradigms in architecture. With a contemporary conceptual graphic language, the 1000 numbered copies of each title document works with different scales and formal contexts that extend the boundaries of architectural expression. Each title features one single work, from one single studio.

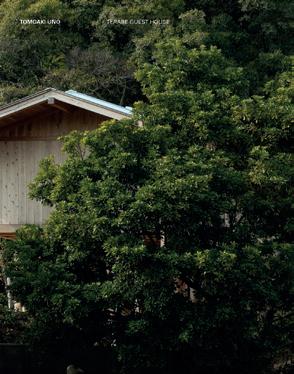

The inaugural speech delivered by Eva Franch Gilabert at the opening of the Christ & Gantenbein: 10 Models exhibition at the Architektur Galerie Berlin on 14 March 2024.
The exhibition featured a selection of models reflecting the firm’s engagement with contemporary issues and architectural traditions. Eva Franch is an architect working at the intersection of politics, pedagogy, art, and public space. Based between Barcelona, Prague, and New York, she is Professor at UMPRUM in Prague, and co-curator of Water Parliaments for the 2025 Venice Architecture Biennale. She is the former director of the Architectural Association in London and Storefront for Art and Architecture in New York. Her speech is published here for the first time.

models express specific ideas, and when we read them in reverse, we see how the forces that initially generated each project interact with architectural history and tradition.


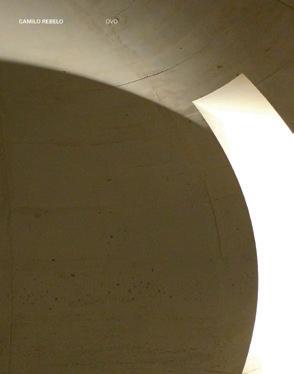

I believe the real challenge lies in understanding the fundamental shifts across all disciplines in which we operate. Christ & Gantenbein have, in a unique way, addressed the complex and challenging contradictions of starting their practice 25 years ago and now finding themselves at the peak of their careers in today’s world. If we consider these two points in their journey, we can see that they represent a significant shift in architectural theory – a shift that’s happened much faster than our cultural language can fully articulate.
One of the big questions today is that we can choose to engage with the work on its own terms, or we can approach it in the context of its time.
To me, it’s fascinating that we stand in front of a classic exhibition reminiscent of those of Moneo or even older traditions. I mention these ancestors because they bring us into a tradition of architecture extending back to figures like Aldo Rossi and Alvar Aalto. Their influence is felt not only in this gallery but also in the publications of Christ & Gantenbein. The duality – drawing on historical influence while engaging with modern issues – is evident in their work. If one reads their texts and examines their drawings, images and books, one begins to understand the active role of their work: Not only in what it is, but in what it does.
POCKET BOOKS are an assembly of small books that compiles theoretical texts by different architects. Writings that reflect different areas of interest and performance, in a timeless book collection.

When Emanuel, Christoph, Victoria and I toured the exhibition today, we did both. And it was wonderful to hear Christoph speak about the context that, in fact, informs every project in their practice. Each model reflects a profound connection to the social, historical, economic, and political conditions of its site. And yet, context rarely materializes as a physical object in the representations we see here. These models convey a specific idea outside of this direct physicality. We can see how the forces that shaped the project speak to a history and tradition of architectural production. These


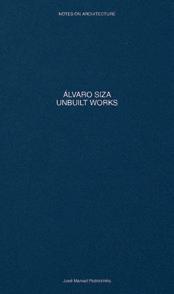
Today, we, as architects, find ourselves grappling with our role and position, working within the push and pull of tradition in education, production, and practice, while society demands we respond to increasingly complex questions. In reviewing this exhibition, I’m struck by the ingenuity, insight, and precision with which Christ & Gantenbein analyse social, political, environmental, and urban contexts – and although we continue building architecture exhibitions, we still lack the tools to properly discuss, debate, and present the critical questions driving our projects, given the limits of our tradition. We see the drawings and sketches, but not the economic models or legal frameworks that shape each building. Yet these constraints are present, embedded within each form. In each curve and line, we sense evidence of laws, economics, and social considerations that have been questioned, disrupted, and transformed. This exhibition asks us to look beyond mere celebration and instead reveals the frictions of an architecture yet to come.

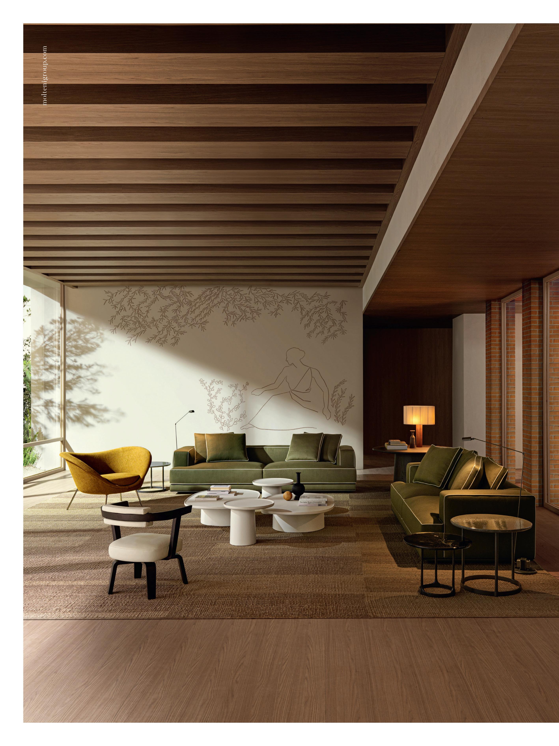
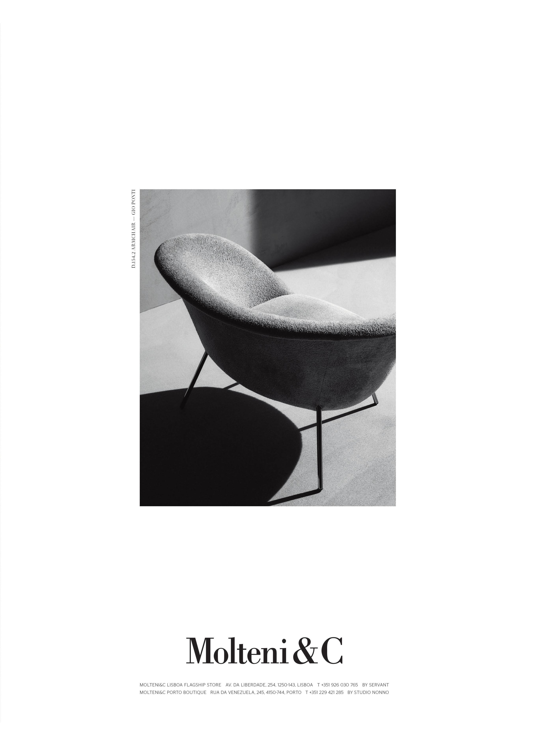

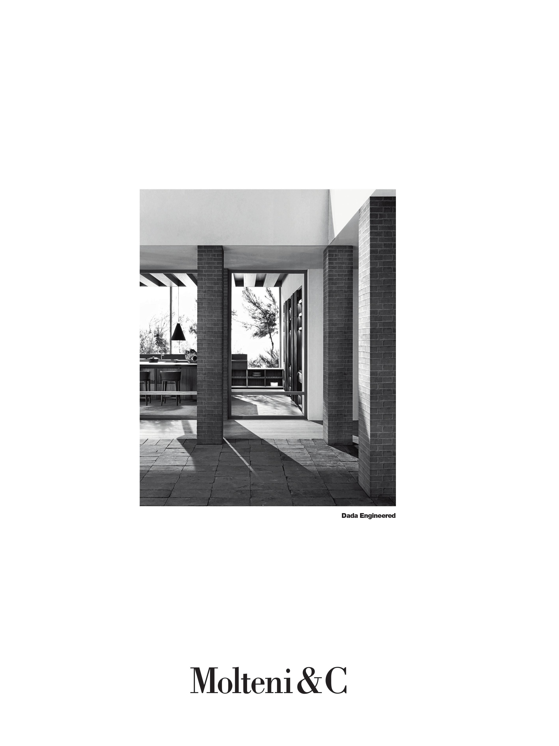

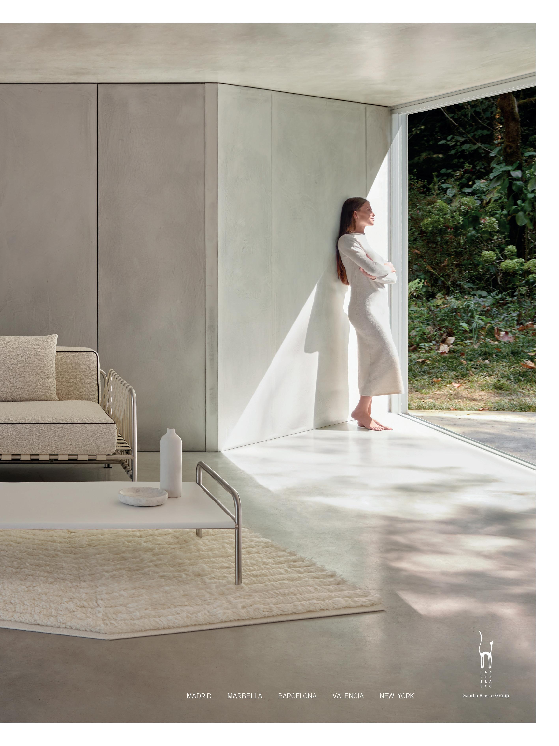

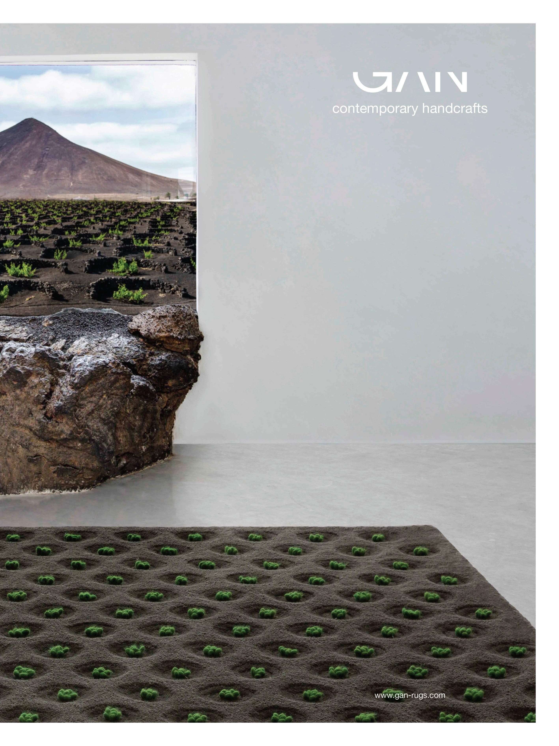

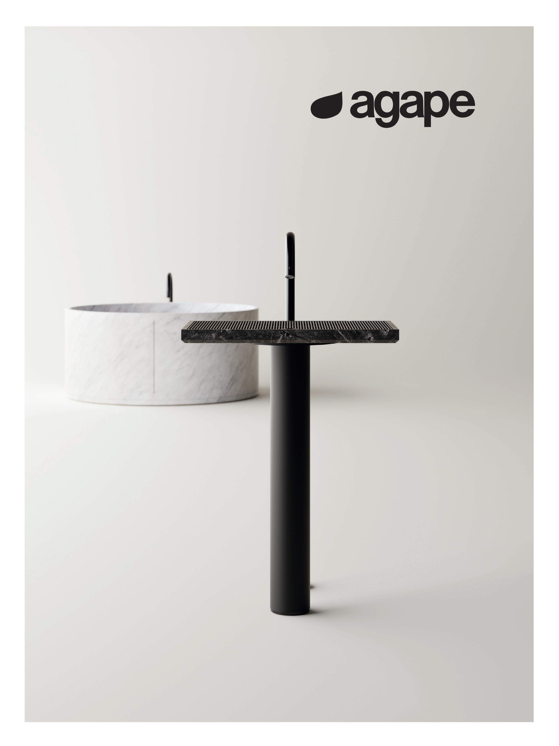



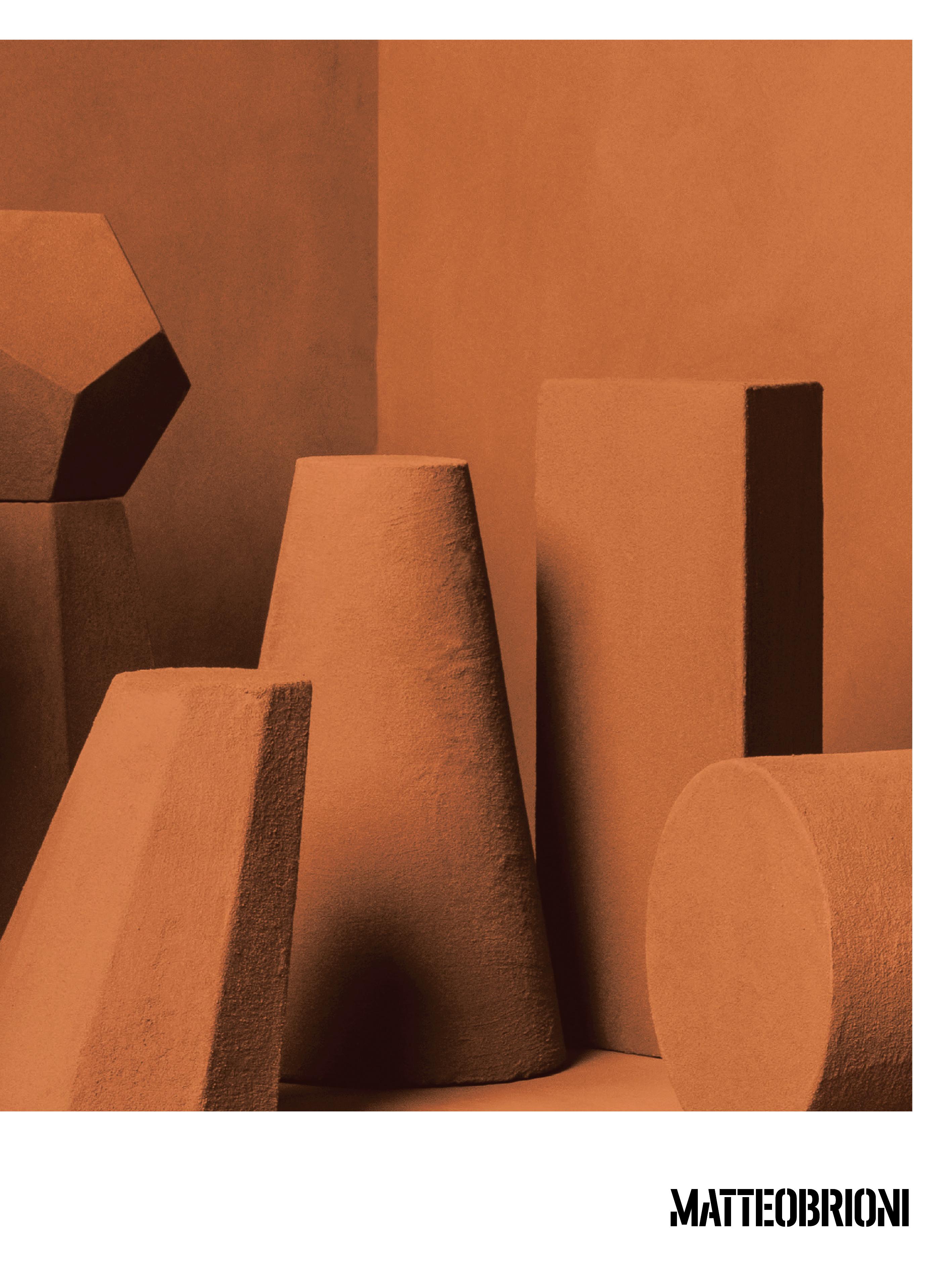
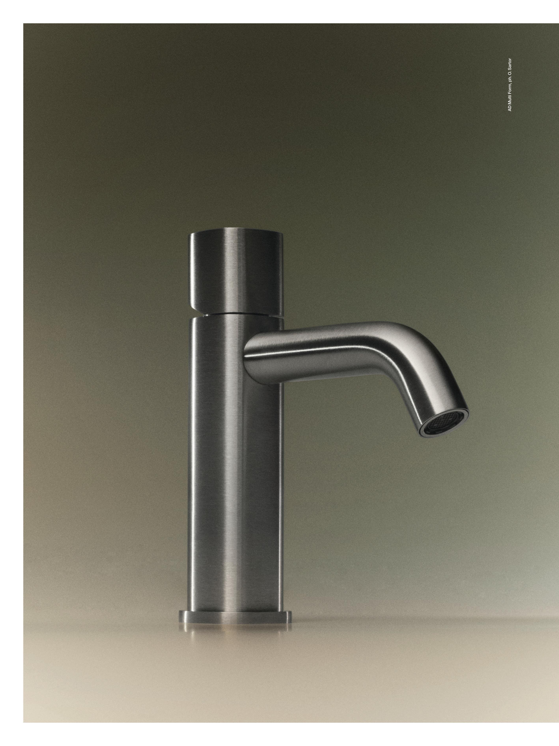
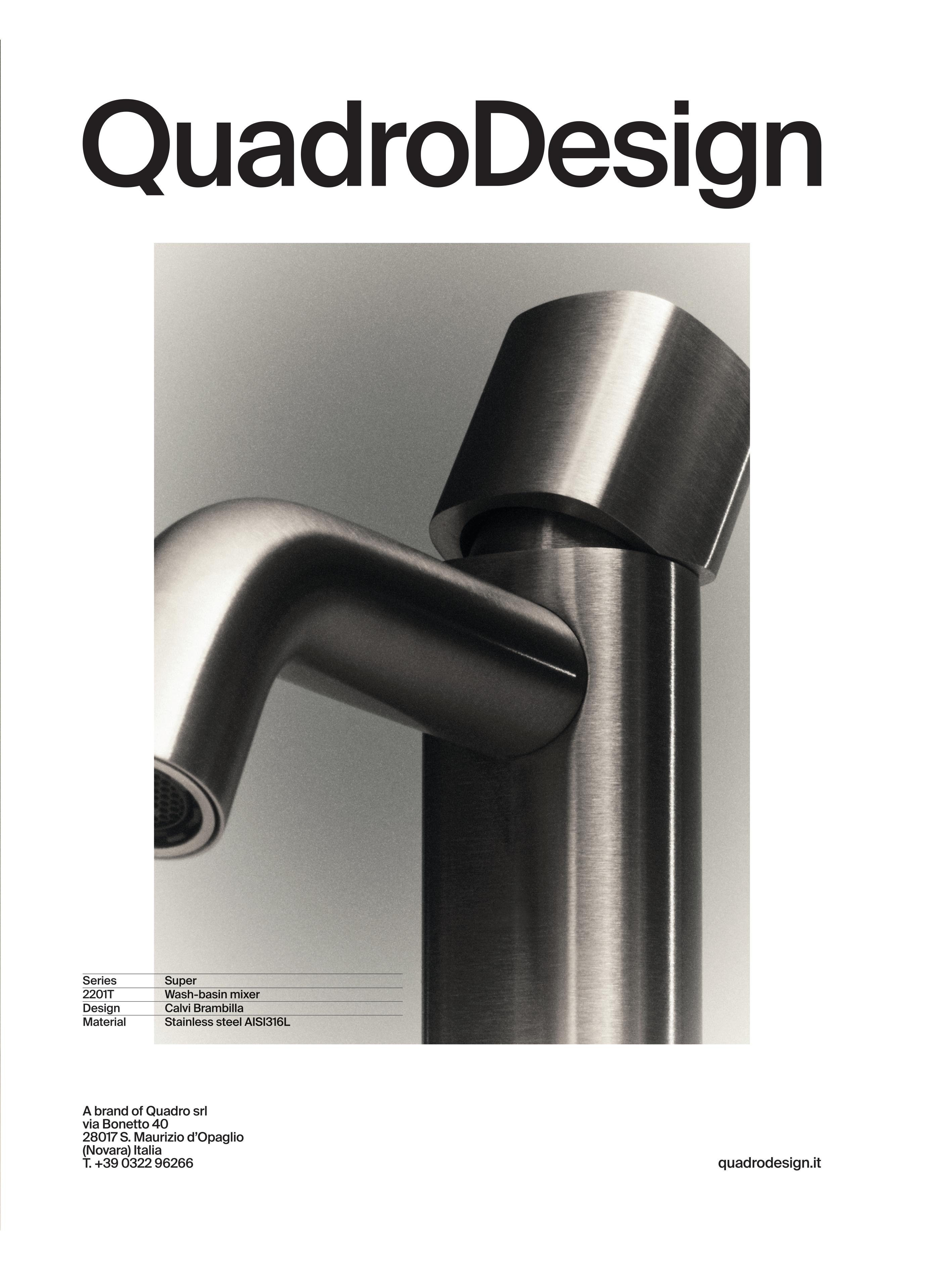
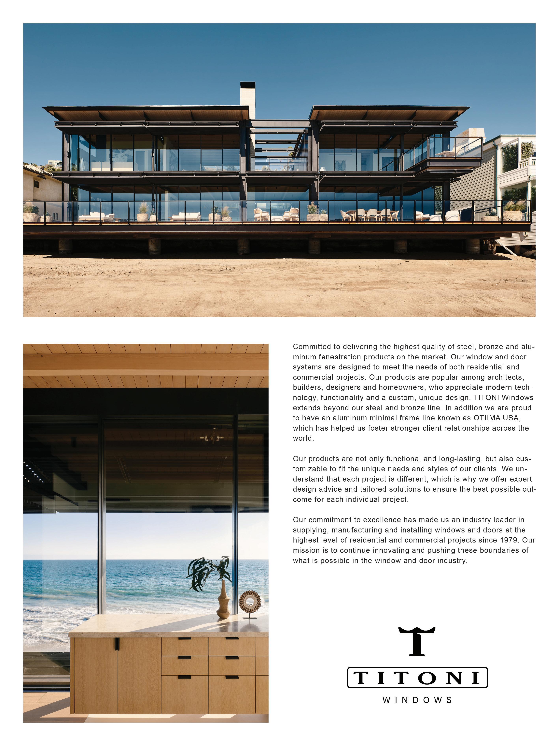

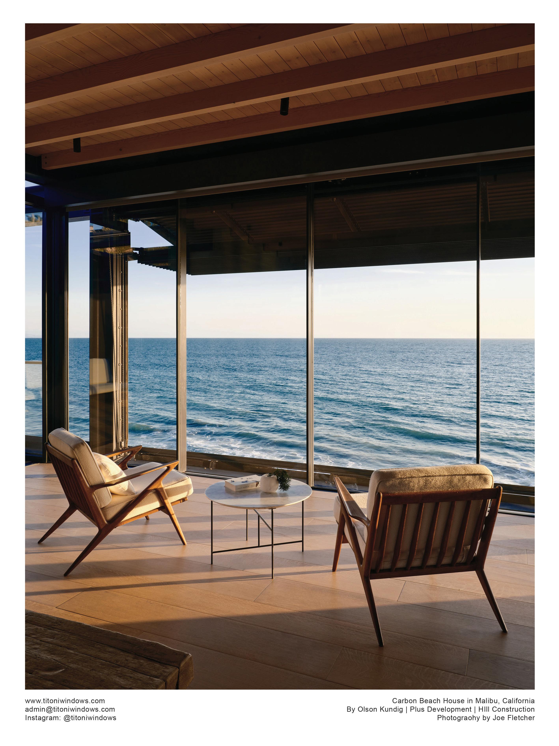
THOUGHTS FROM THE EDITOR
by Ana Leal
by José Manuel Pedreirinho
ON DECADENCE, TRADITION AND AGENCY (OR ON BEING LATE, AND EARLY)
by Eva Franch i Gilabert
LIST CUSTOMER CENTRE ARISDORF
SWISS NATIONAL MUSEUM NEW WING
MIXED-USE TOWER PRATTELN
KUNSTMUSEUM BASEL
REFORMATION ANNIVERSARY
PAVILION WITTENBERG
WESTHOF HOUSING MUNICH
LINDT HOME OF CHOCOLATE
KILCHBERG
ROCHE FLEXIBLE OFFICE BUILDING GRENZACH
UK HOUSE LOBBY LONDON
PONT NEUF AARAU
VAUGIRARD SOCIAL HOUSING PARIS WALLRAF-RICHARTZ MUSEUM COLOGNE
WILLY-BRANDT-STRASSE HAMBURG
MAHALLA: URBAN RURAL LIVING OPEN ARCHIVE
CHRIST & GANTENBEIN – MODELS
ART FAIR


Arisdorf, Switzerland
LIST, a global leader in dry processing technology, established its headquarters in a small, picturesque valley near Basel. The new customer centre, alongside testing and demonstration facilities, reflects the firm’s identity as an international company grounded in its local environment. Christ & Gantenbein’s design integrates cutting-edge technology within the rural tranquility of Switzerland, quoting local industrial architectural forms to create a confident building that blends functional space distribution with a sophisticated aesthetic.
Six load-bearing walls are embedded into the subtle slope of the site, fanning out to take advantage of its unique topography. On the ground floor, a metal structure replaces traditional concrete walls, dividing the space into five distinct volumes for offices, meeting rooms, an auditorium, and an executive floor on the mezzanine.
At the end of three of these volumes, sealed rooms for technical experiments and demonstrations are enclosed by high concrete walls, observable through large round windows in the meeting rooms and entrance foyer. The laboratories are accessible via large gates on the ground floor, allowing for the transport of large machinery. Sawtooth roofs bring natural light into the building’s interior, further anchoring it within an industrial architectural language.
Inside, the metal frame is clad in perforated corrugated aluminum sheets, contrasting with the flat aluminum panels on the outer walls, which have a distinct finish. A large-scale artistic intervention by
artist Peter Suter on the narrow entrance façade, featuring monumental lettering, adds a striking element of understated luxury to the building, enhancing its presence in the otherwise anonymous countryside setting.
A LIST, líder global em tecnologia de processamento a seco, estabeleceu a sua sede num vale pitoresco próximo de Basileia. O novo centro de clientes, juntamente com instalações de testes e demonstração, reflecte a identidade da empresa como uma multinacional conectada ao seu ambiente local. O design de Christ & Gantenbein integra tecnologia de ponta à serenidade rural da Suíça, referenciando formas arquitectónicas industriais locais para criar um edifício confiante que combina a distribuição funcional do espaço com uma estética sofisticada.
Seis paredes estruturais estão embutidas na suave inclinação do terreno, abrindose em leque para aproveitar a topografia única do local. No rés-do-chão, uma estrutura metálica substitui as tradicionais paredes de betão, dividindo o espaço em cinco volumes distintos para escritórios, salas de reuniões, um auditório e um piso executivo na mezzanine.
No final de três desses volumes, salas isoladas para experiências técnicas e demonstrações estão envoltas por altas paredes de betão, visíveis através de grandes janelas redondas nas salas de reuniões e no átrio de entrada. Os laboratórios são acessíveis por portões amplos no rés-do-chão, permitindo o transporte de maquinaria
de grande porte. Telhados em serra trazem luz natural ao interior do edifício, ancorando-o ainda mais numa linguagem arquitectónica industrial.
No interior, a estrutura metálica é revestida por chapas de alumínio corrugado perfurado, contrastando com os painéis de alumínio liso das paredes externas, que possuem um acabamento distinto. Uma intervenção artística de grande escala do artista Peter Suter na estreita fachada de entrada, com letras monumentais, adiciona um elemento marcante de luxo discreto ao edifício, realçando a sua presença no cenário rural, de outra forma anónimo.



Zurich, Switzerland
Inaugurated in 1898, the Swiss National Museum was built as a monument to the young nation-state, with a historical building that mixes different styles and aspects of bourgeois and aristocratic architecture into an assemblage of church, palace, and city gate. By 2002, its original layout had become outdated, and more space was needed to accommodate the museum’s evolving functions. Christ & Gantenbein won the international competition for the extension, designing a contemporary space on the park side of the site that engages with this architectural collage.
The existing U-shaped building is now connected by a bridge-like extension, offering flexible exhibition spaces, a study centre with a library, a large auditorium, and a café and restaurant. The design creates unity between old and new through the reinterpretation of existing architectural motifs: the origami-like roof of the new building echoes the wild, pitched roofs of the original. Meeting contemporary energy-saving standards, the new wing features a double-wall construction as thick as the 19th-century walls. The load-bearing concrete facade incorporates tuff to resemble the stone of the old building. Circular openings evoke tunnels drilled through a mountain, while the suspended ceiling’s metal grid infuses the interior with a lively, almost playful vibrancy.
Christ & Gantenbein’s intervention regenerates meaning in the existing spaces while creating new ones. The enclosed courtyard, is directly connected to the park and river, while a new garden plaza in front of the main entrance
enhances the museum’s public life, benefiting both residents and travellers heading to the nearby train station. The transformation was completed in 2020, allowing visitors full circulation through the buildings.
Inaugurado em 1898, o Museu Nacional Suíço foi concebido como um monumento ao jovem Estadonação, com um edifício histórico que combina diversos estilos e elementos da arquitectura burguesa e aristocrática, resultando numa composição de igreja, palácio e portão urbano. Em 2002, a disposição original já não correspondia às necessidades actuais, tornando-se evidente a necessidade de mais espaço para acomodar as funções evolutivas do museu. O estúdio Christ & Gantenbein venceu o concurso internacional para a ampliação, projectando um espaço contemporâneo no lado do parque, que dialoga com esta colagem arquitectónica.
O edifício em forma de U foi ampliado com uma extensão em forma de ponte, que oferece espaços expositivos flexíveis, um centro de estudos com biblioteca, um grande auditório e um café-restaurante. O design estabelece unidade entre o antigo e o novo através da reinterpretação de motivos arquitectónicos existentes: o telhado facetado e geométrico da nova ala remete para os telhados inclinados do edifício original. Cumprindo os padrões contemporâneos de eficiência energética, a nova ala apresenta uma construção de parede dupla, tão espessa quanto as paredes do século XIX. A fachada em betão estrutural incorpora tufo para se
assemelhar à pedra do edifício antigo. Aberturas circulares evocam túneis escavados na montanha, enquanto o tecto suspenso com uma grelha metálica confere um dinamismo vibrante ao interior.
A intervenção de Christ & Gantenbein revitaliza os espaços existentes, ao mesmo tempo que cria novos. O pátio interno está agora directamente ligado ao parque e ao rio, enquanto uma nova praça ajardinada em frente à entrada principal melhora a vida pública do museu, beneficiando tanto os residentes como os viajantes que se dirigem à estação de comboios nas proximidades. A transformação foi concluída em 2020, permitindo aos visitantes a circulação total pelos edifícios.




MIXED-USE TOWER PRATTELN
Pratteln, Switzerland
Part of Basel’s expanding metropolitan area, the town of Pratteln sought to redesign its railway station square to create a gateway to the city. Christ & Gantenbein proposed a simple yet effective urban solution: a podium and a tower. The podium enriches the square and surrounding streets, while the tower establishes a visual dialogue with its surroundings: the landscapes of the Rhine, the railway, and the green valleys encircling the town.
The diamond-shaped, 20-floor building reaches 70 meters in height, standing out as an expressive landmark in the city’s skyline. It is the result of pragmatic studies on the site’s restrictions, optimising the footprint for maximum width and depth. This configuration reduces exposure to noise from the nearby industrial infrastructure. The rhomboid shape maximises the width parallel to the railway, sheltering the other side from noise, while gaining depth in the centre. This iconic form accommodates as many apartments as possible on the noisy site. All 76 apartments extend southwards from the northern access core which, in a challenging engineering feat, is shifted away from the centre, allowing all apartments to face undisturbed the quiet, sunny side. The two apartments at the extremities enjoy views to the east and west through diminishing ribbon windows. On each floor, the footprint accommodates three 3.5-bedroom apartments and two 2.5-bedroom apartments, arranged in a fan shape. On the upper two levels, larger apartments offer wider views.
The podium’s height aligns with neighbouring buildings, with its two wings
reaching out in a welcoming gesture. Shops and cafés on the ground floor are accessible via sheltered areas under the elevated base, which also houses entrances to the apartments and office spaces on the three upper levels, providing 230 workstations.
The façade is clad in galvanized steel, adhering to an industrial metallic palette. Its dynamic, almost living surface wraps around the building’s gently curved corners. Over time, the cladding evolved, giving the building a unique appearance shaped by the elements, while its silhouette blends seamlessly with the existing skyline.
Como parte da expansão da área metropolitana de Basileia, a cidade de Pratteln buscou redesenhar a praça da estação ferroviária para criar um ponto de entrada à cidade. A proposta de Christ & Gantenbein oferece uma solução urbana simples e eficaz: um pódio e uma torre. O pódio valoriza a praça e as ruas adjacentes, enquanto a torre estabelece um diálogo visual com a paisagem envolvente, incluindo o Reno, a ferrovia e os vales verdes que cercam a cidade.
O edifício em forma de diamante, com 20 andares e 70 metros de altura, destaca-se como um marco expressivo no horizonte da cidade. Fruto de estudos pragmáticos das restrições do local, a torre otimiza a ocupação do terreno, maximizando largura e profundidade, ao mesmo tempo que minimiza a exposição ao ruído das infraestruturas industriais próximas. A forma romboidal proporciona maior largura paralela à ferrovia, protegendo o lado oposto do ruído e
ampliando a profundidade no centro. A configuração icónica acomoda 76 apartamentos que se estendem para o sul a partir de um núcleo de acesso localizado no lado norte. Este núcleo, deslocado do centro num impressionante feito de engenharia, permite que todos os apartamentos tenham vista para o lado tranquilo e ensolarado. Os dois apartamentos nas extremidades usufruem de vistas para leste e oeste através de janelas lineares. Cada piso contém três apartamentos de 3,5 quartos e dois de 2,5 quartos, organizados em forma de leque. Nos dois últimos andares, apartamentos maiores oferecem vistas ainda mais amplas.
A altura do pódio alinha-se com os edifícios vizinhos, com duas alas que se estendem numa acolhedora configuração. No rés-do-chão, lojas e cafés são acessíveis por áreas cobertas sob a base elevada, que também abriga entradas para os apartamentos e espaços de escritórios nos três níveis superiores, oferecendo 230 postos de trabalho.
A fachada é revestida em aço galvanizado, alinhando-se a uma paleta metálica industrial. A superfície dinâmica envolve os cantos suavemente curvados do edifício. Com o tempo, o revestimento evoluiu, conferindo à torre uma aparência única moldada pelos elementos, enquanto a sua silhueta se integra harmoniosamente ao horizonte existente.


KUNSTMUSEUM BASEL
Basel, Switzerland
Built in 1936, the Kunstmuseum Basel’s historic classicist building houses Europe’s oldest municipal art collection. By the early 2010s, the museum’s growing collection and exhibition programme had outgrown its space. Seizing the opportunity to acquire an additional plot across the street, the museum began a project for expansion. In 2010, Christ & Gantenbein won the international competition, responding to the brief’s duality: creating a museum next to the museum. This ambivalence is central, aiming to establish affinity while maintaining individuality.
The new building’s façade recalls the classical order of base, shaft, and capital. Its concave corner at the street’s bend marks the entrance, while punched windows structure the first floor, and a LEDlight frieze adorns the second. The brick walls are self-supporting, with no dilation joints, thanks to a sophisticated anchoring system. The grey brick skin wraps the decagon shape, emphasising its geometry. The water-struck bricks, made from a mix of loam, sand, silt, and clay, vary in hue due to firing temperature.
The LED frieze, a modern take on its classical counterpart, adjusts light intensity in response to surrounding luminance, controlled by sensors. This subtle lighting effect illuminates the bricks from grooves, giving the building a playful quality despite its strict volume. The museum’s desire for traditional exhibition spaces led to two orthogonal exhibition clusters within the decagon, framed by concrete walls in a cross pattern. Prefabricated ceiling beams span white plastered spaces, with oak parquet floors contrasting with galvanized steel for shutters, furniture, and lighting, and Bardiglio marble in public areas.
In addition to the extension, Christ & Gantenbein renovated the historic building, updating it to meet contemporary fire and earthquake safety standards. Visitor circulation was rethought to better connect the two buildings. Beneath the street, a multifunctional underground passage links them, providing space for exhibitions, performances, or an auditorium. With this addition, Kunstmuseum Basel can now display its extensive collection in a striking new whole.
Construído em 1936, o edifício histórico e classicista do Kunstmuseum Basel alberga a mais antiga colecção municipal de arte da Europa. No início da década de 2010, a crescente colecção e programa de exposições do museu já haviam ultrapassado o espaço disponível. Aproveitando a oportunidade de adquirir um lote adicional do outro lado da rua, o museu iniciou um projecto de expansão. Em 2010, Christ & Gantenbein venceram o concurso internacional, respondendo à dualidade do projecto: criar um museu ao lado do museu existente. Esta ambivalência é central, com o objectivo de estabelecer afinidade enquanto mantém a individualidade.
A fachada do novo edifício remete para a ordem clássica de base, fuste e capitel. O canto côncavo na curva da rua marca a entrada, enquanto as janelas recortadas estruturam o primeiro andar, e um friso de LED adorna o segundo. As paredes de tijolo são autoportantes, sem juntas de dilatação, graças a um sofisticado sistema de ancoragem. A pele de tijolos cinza envolve a forma de decágono, enfatizando a sua geometria. Os tijolos queimados,
feitos de uma mistura de argila, areia, silte e barro, variam em tonalidade devido à temperatura da queima.
O friso de LED, uma versão moderna do seu equivalente clássico, ajusta a intensidade da luz em resposta à luminância ao redor, controlado por sensores. Esse efeito de iluminação subtil ilumina os tijolos a partir de ranhuras, conferindo ao edifício uma qualidade lúdica, apesar do seu volume rigoroso. O desejo do museu por espaços tradicionais de exibição levou à criação de dois conjuntos ortogonais de exposições dentro do decágono, emoldurados por paredes de concreto dispostas em padrão cruzado. As vigas de tecto pré-fabricadas atravessam os espaços revestidos com gesso branco, com pisos de parquet de carvalho contrastando com o aço galvanizado usado nas persianas, móveis e iluminação, e mármore Bardiglio nas áreas públicas.
Além da ampliação, Christ & Gantenbein renovaram o edifício histórico, actualizando-o para atender aos padrões contemporâneos de segurança contra incêndios e terramotos. A circulação de visitantes foi repensada para melhorar a conexão entre os dois edifícios. Sob a rua, um passadiço subterrâneo multifuncional os conecta, proporcionando espaço para exposições, apresentações ou um auditório. Com essa adição, o Kunstmuseum Basel pode agora exibir a sua vasta colecção em um novo conjunto marcante.


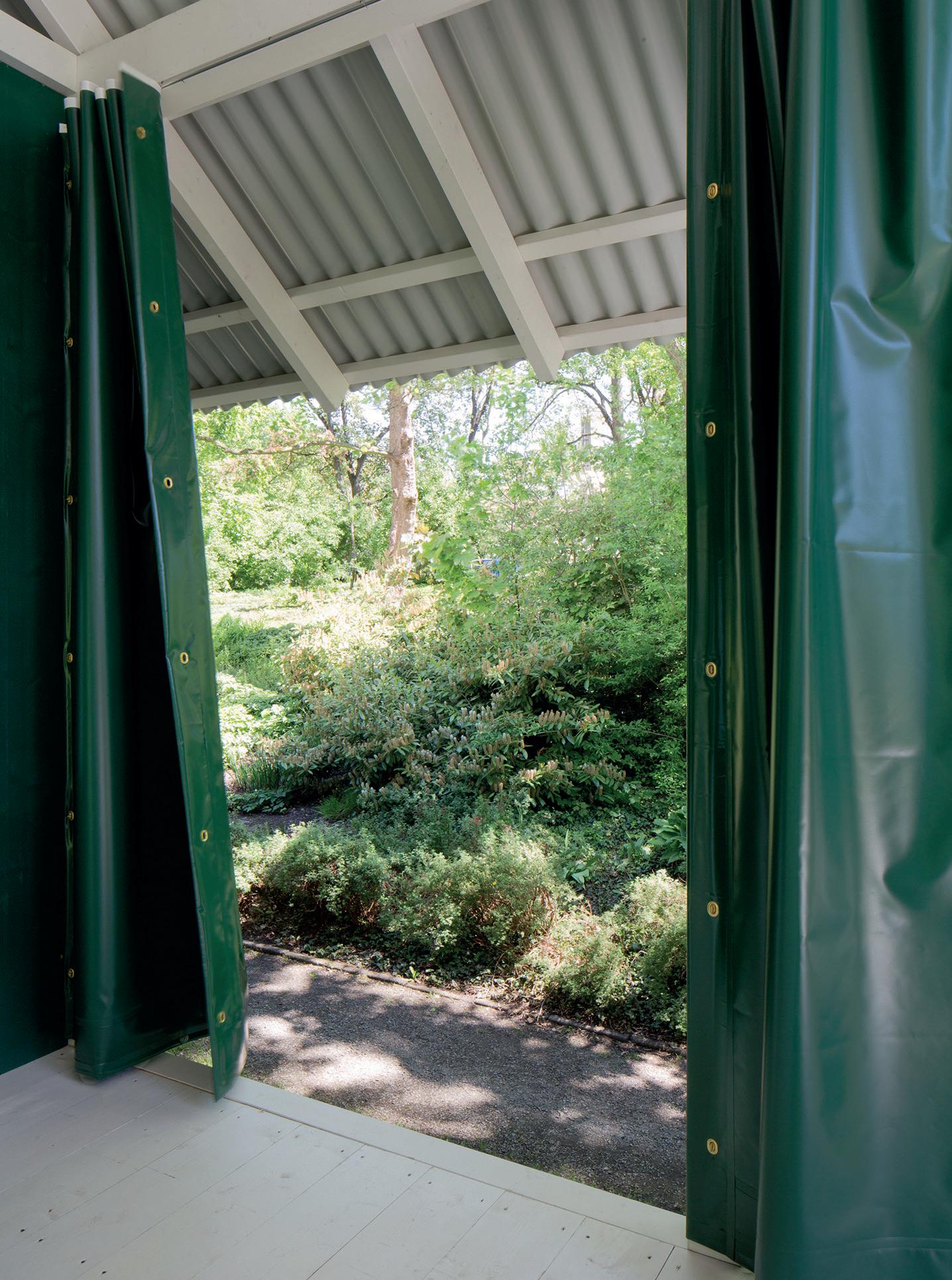
Wittenberg, Germany
Built on an elongated, verdant plot in the Luthergarten city park, a pavilion hosts the exhibition «Prophezey – die Schweizer Reformation», organised by the Federation of Swiss Protestant Churches. Held to commemorate the 500th anniversary of the Reformation, the pavilion is designed as an exhibition venue and meeting place.
The structure is divided into five spaces, each dedicated to a different aspect of the Reformation’s cultural history in Switzerland. The first space welcomes visitors with silhouettes of well-known monuments to Zwingli, Calvin, Luther, and Nicholas of Flüe. The second area highlights the Zurich Bible, viewed on a video screen and six large panels. The third segment features a contemporary replica of a 16th-century Gutenberg printing press. The fourth room is dedicated to music under the light of Hans Holbein’s Angel of the Apocalypse The final area serves as an informal gathering and information space.
The 36 x 6 m lightweight timber structure is composed of a white corrugated steel gable roof supported by thin white timber beams. A timber floor is lifted slightly from the ground, evoking simple industrial buildings. Outer walls are made of heavycoated fabric that spans the openings between the beams, offering protection from the elements but which can be fully opened if necessary. The green fabric interweaves with the surrounding vegetation, grounding the pavilion in its natural context.
This modest, archetypal structure references a primary dwelling, mediating
between “homeness” and holiness while suggesting a place of production, such as a factory or sawmill. Designed as a temporary structure, it was easily dismantled and reassembled after the exhibition. It was subsequently acquired by the city of Wittenberg and rebuilt as a “green classroom” education facility in the forest.
Construído num lote alongado e verdejante no parque da cidade Luthergarten, um pavilhão acolheu a exposição «Prophezey – die Schweizer Reformation», organizada pela Federação das Igrejas Protestantes da Suíça. Realizada para comemorar o 500.º aniversário da Reforma, o pavilhão foi projectado como um espaço de exposição e de encontros.
A estrutura é dividida em cinco espaços, cada um dedicado a um aspecto diferente da história cultural da Reforma na Suíça. O primeiro espaço dá as boas-vindas aos visitantes com silhuetas de monumentos bem conhecidos de Zwingli, Calvino, Lutero e Nicolau de Flüe. A segunda área destaca a Bíblia de Zurique, visualizada num ecrã de vídeo e seis grandes painéis. O terceiro segmento apresenta uma réplica contemporânea de uma prensa de Gutenberg do século XVI. O quarto espaço é dedicado à música sob a luz do Angel of the Apocalypse de Hans Holbein. A área final serve como um espaço informal de reunião e informação.
A estrutura de madeira leve, com 36 x 6 metros, é composta por um telhado em duas águas, em aço branco
ondulado, sustentado por finas vigas de madeira brancas. O piso de madeira é ligeiramente elevado, evocando edifícios industriais simples. As paredes exteriores são feitas de tecido revestido pesado, que cobre as aberturas entre as vigas, oferecendo protecção contra os elementos, mas que podem ser totalmente abertas se necessário. O tecido verde entrelaça-se com a vegetação circundante, ancorando o pavilhão no seu contexto natural.
Esta estrutura modesta e arquetípica faz referência a uma habitação primária, mediando entre o “lar” e a santidade, sugerindo ao mesmo tempo um local de produção, como uma fábrica ou serralharia. Foi concebido como uma estrutura temporária, facilmente desmontada e reconstituída após a exposição. Mais tarde, foi adquirido pela cidade de Wittenberg e reconstruído como uma “sala de aula verde”, uma instalação educativa na floresta.
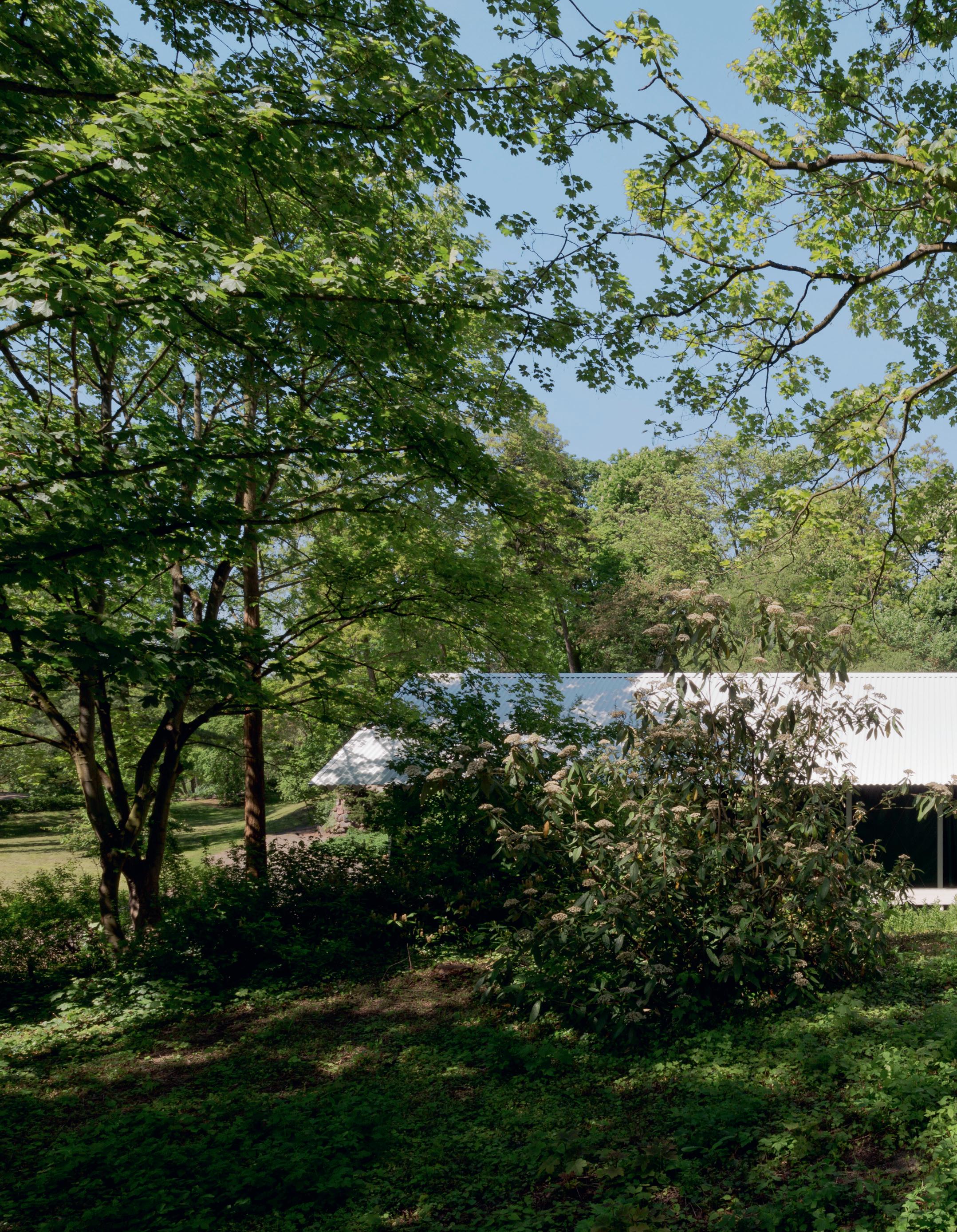
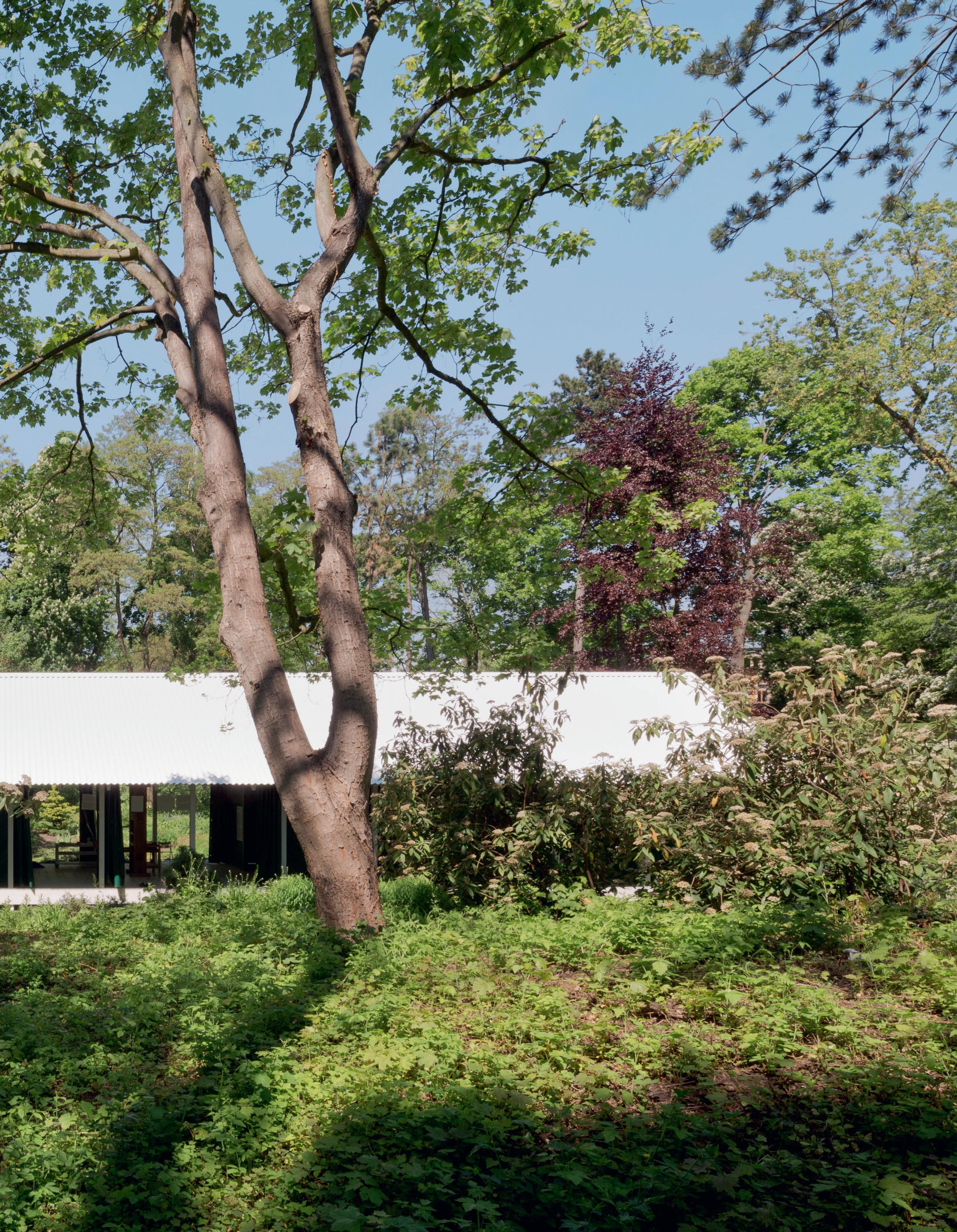

Munich, Germany
Located in the Maxvorstadt district, the Westhof Housing building plays a key role in the repurposing of the listed parcel distribution complex, originally built in 1926 under the direction of Robert Vorhölzer and Walther Schmidt. The existing complex is defined by the contrast between the external wings’ rational traditionalism and the expressive functionalism of the three buildings they enclose, which feature clear concrete load-bearing structures and expansive glazing. The new building adheres to the design and structural principles of its functional predecessors, integrating seamlessly into the ensemble while introducing attractive residential spaces, a use previously absent in the complex.
The new 7-storey condominium, comprising 81 apartments, spans from wing to wing, dividing the western court into a private inner courtyard and a forecourt open to the adjacent street. Westhof Housing is a modern, open structure with a load-bearing system that can accommodate a range of residential typologies: larger, deeper, and more affordable apartments on the ground and courtyard floors, and narrower, lighter apartments on the upper levels, offering striking views of the city.
The building’s integration within the existing context is achieved through defining architectural features: clad in light clinker bricks, the façade expresses the building’s load-bearing structure, while its large windows pay homage to those of the historical buildings.
A slight bevel on the building’s four upper floors references the roof lantern of the parcel hall, creating density while ensuring optimal lighting conditions
for the courtyard. This functional element contributes to the building’s unique physiognomy and distinct physical presence.
Localizado no bairro de Maxvorstadt, o edifício Westhof Housing desempenha um papel fundamental na requalificação do complexo de distribuição de parcelas listado, originalmente construído em 1926 sob a direcção de Robert Vorhölzer e Walther Schmidt. O complexo existente é caracterizado pelo contraste entre o racional tradicionalismo das asas externas e o funcionalismo expressivo dos três edifícios que elas envolvem, os quais apresentam estruturas de concreto claro e amplas janelas. O novo edifício segue os princípios de design e estrutura dos seus predecessores funcionais, integrando-se perfeitamente no conjunto, enquanto introduz espaços residenciais atraentes, uma função anteriormente ausente no complexo.
O novo condomínio de 7 andares, composto por 81 apartamentos, estende-se de asa a asa, dividindo o pátio ocidental em um pátio interno privado e um pátio frontal aberto para a rua adjacente. O Westhof Housing é uma estrutura moderna e aberta com um sistema de carga que pode acomodar uma variedade de tipologias residenciais: apartamentos maiores, mais profundos e mais acessíveis nos andares térreo e de pátio, e apartamentos mais estreitos e leves nos andares superiores, oferecendo vistas impressionantes da cidade.
A integração do edifício no contexto existente é alcançada por meio de
características arquitectónicas definidoras: revestida com tijolos clinker claros, a fachada expressa a estrutura de carga do edifício, enquanto as suas grandes janelas prestam homenagem às dos edifícios históricos. Um leve chanfro nos quatro andares superiores do edifício faz referência à lanterna do telhado do hall de parcelas, criando densidade enquanto garante condições de iluminação ideais para o pátio. Este elemento funcional contribui para a fisionomia única do edifício e a sua presença física distinta.


LINDT HOME OF CHOCOLATE KILCHBERG
Kilchberg, Switzerland
The headquarters of Lindt & Sprüngli, the Swiss chocolatier founded in 1845, are located near Lake Zurich on the outskirts of Switzerland’s most populous city. The headquarters features a factory, warehouses, an office building, and the new Lindt Home of Chocolate, operated by the Lindt Chocolate Competence Foundation. This new flagship building is a contemporary counterweight to the eclectic campus.
One of Switzerland’s most visited buildings, this multifunctional space combines a user-focused program in a new type of civic architecture. Elevating the Swiss chocolate industry, it is designed to seduce visitors with the many charms of chocolate. It includes an interactive exhibition, a research and development facility, a production plant, a chocolate shop, a cafe, and offices – all connected by spiraling staircases and walkways crisscrossing a vast atrium. In the centre, a dramatic, ninemetre-high golden chocolate fountain was developed by Atelier Brückner.
The Home of Chocolate mirrors Lindt & Sprüngli’s factory site’s logic and urban structure: A classically composed industrial box, in dialogue with the surrounding buildings. The red brick facade references its neighbours, with the south-eastern corner cut out, clad in white glazed brick with golden letters. This quadrant opens onto a public square.
A vast atrium, 64 metres long, 15 metres high, and 13 metres wide, reveals both a dramatic void and architectural order. A series of round load-bearing pillars create a robust structure, with stairs, elevators, and bridges producing spatial connectivity. The
Home of Chocolate is a complex, engineered building, where resilience and flexibility collaborate. It is a hybrid of industrial production, showroom, museum, shopping, and cutting-edge research, ultimately combining contemplation, entertainment, and interaction in a new spatial experience.
A sede da Lindt & Sprüngli, a chocolateria suíça fundada em 1845, está localizada perto do Lago de Zurique, nos arredores da cidade mais populosa da Suíça. A sede conta com uma fábrica, armazéns, um edifício de escritórios e o novo Lindt Home of Chocolate, operado pela Lindt Chocolate Competence Foundation. Este novo edifício emblemático é um contraponto contemporâneo ao campus eclético da empresa.
Um dos edifícios mais visitados da Suíça, este espaço multifuncional combina um programa focado no usuário com um novo tipo de arquitectura cívica. Elevando a indústria de chocolate suíça, foi projectado para seduzir os visitantes com os muitos encantos do chocolate. O complexo inclui uma exposição interactiva, uma instalação de pesquisa e desenvolvimento, uma planta de produção, uma loja de chocolates, um café e escritórios – todos conectados por escadas em espiral e passarelas que cruzam um vasto átrio. No centro, uma dramática fonte de chocolate dourada de nove metros de altura foi desenvolvida pelo Atelier Brückner.
O Home of Chocolate reflecte a lógica e a estrutura urbana do site da fábrica da Lindt & Sprüngli: uma caixa industrial composta
clássica, em diálogo com os edifícios ao redor. A fachada de tijolos vermelhos faz referência aos seus vizinhos, com o canto sudeste cortado e revestido em tijolos esmaltados brancos com letras douradas. Este quadrante abre-se para uma praça pública.
Um vasto átrio, com 64 metros de comprimento, 15 metros de altura e 13 metros de largura, revela tanto um vazio dramático quanto uma ordem arquitectónica. Uma série de pilares de carga redondos cria uma estrutura robusta, com escadas, elevadores e pontes gerando conectividade espacial. O Home of Chocolate é um edifício complexo e engenhoso, onde resiliência e flexibilidade colaboram. Ele é um híbrido de produção industrial, showroom, museu, comércio e pesquisa de ponta, combinando, finalmente, contemplação, entretenimento e interacção numa nova experiência espacial.
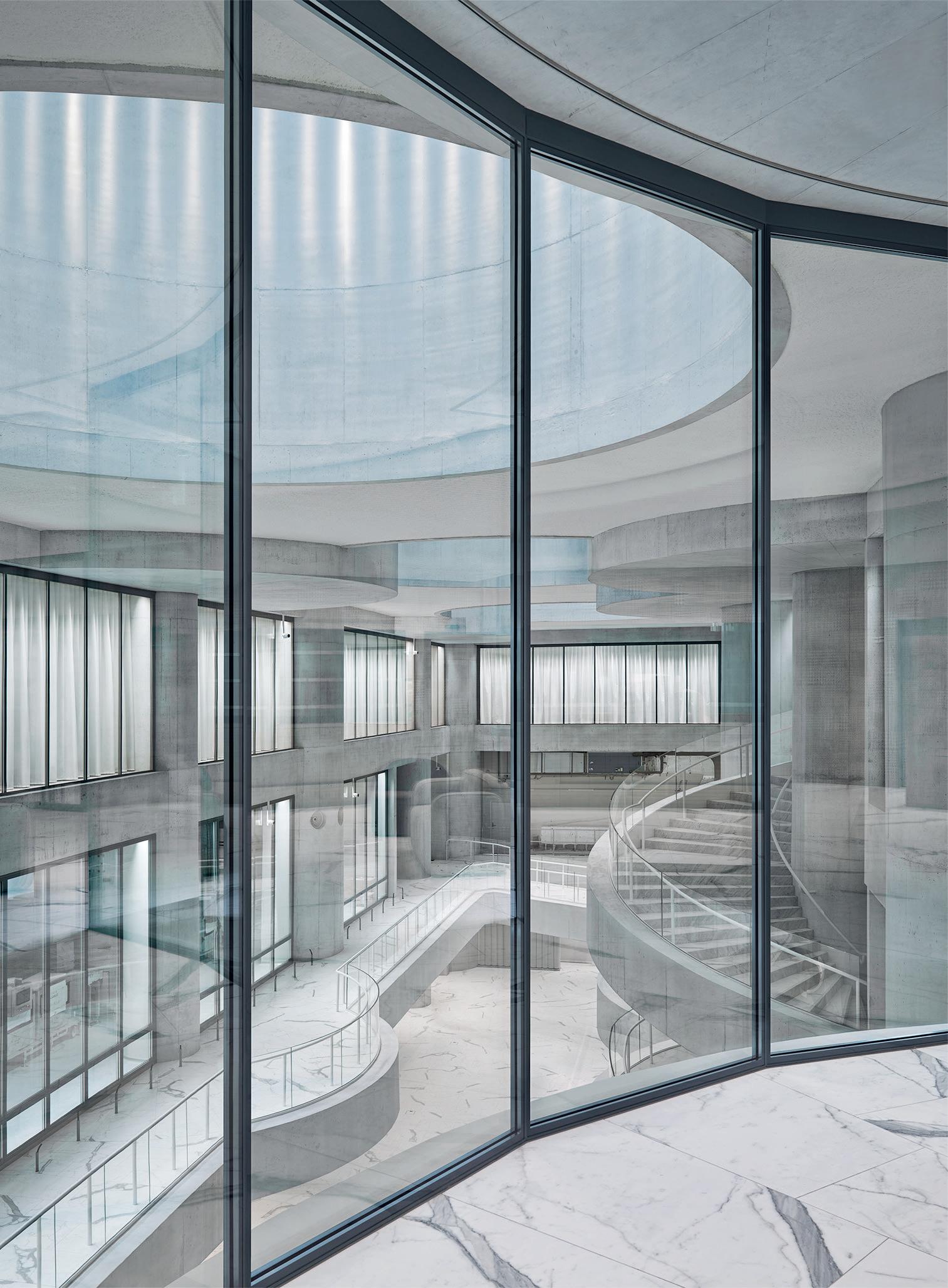
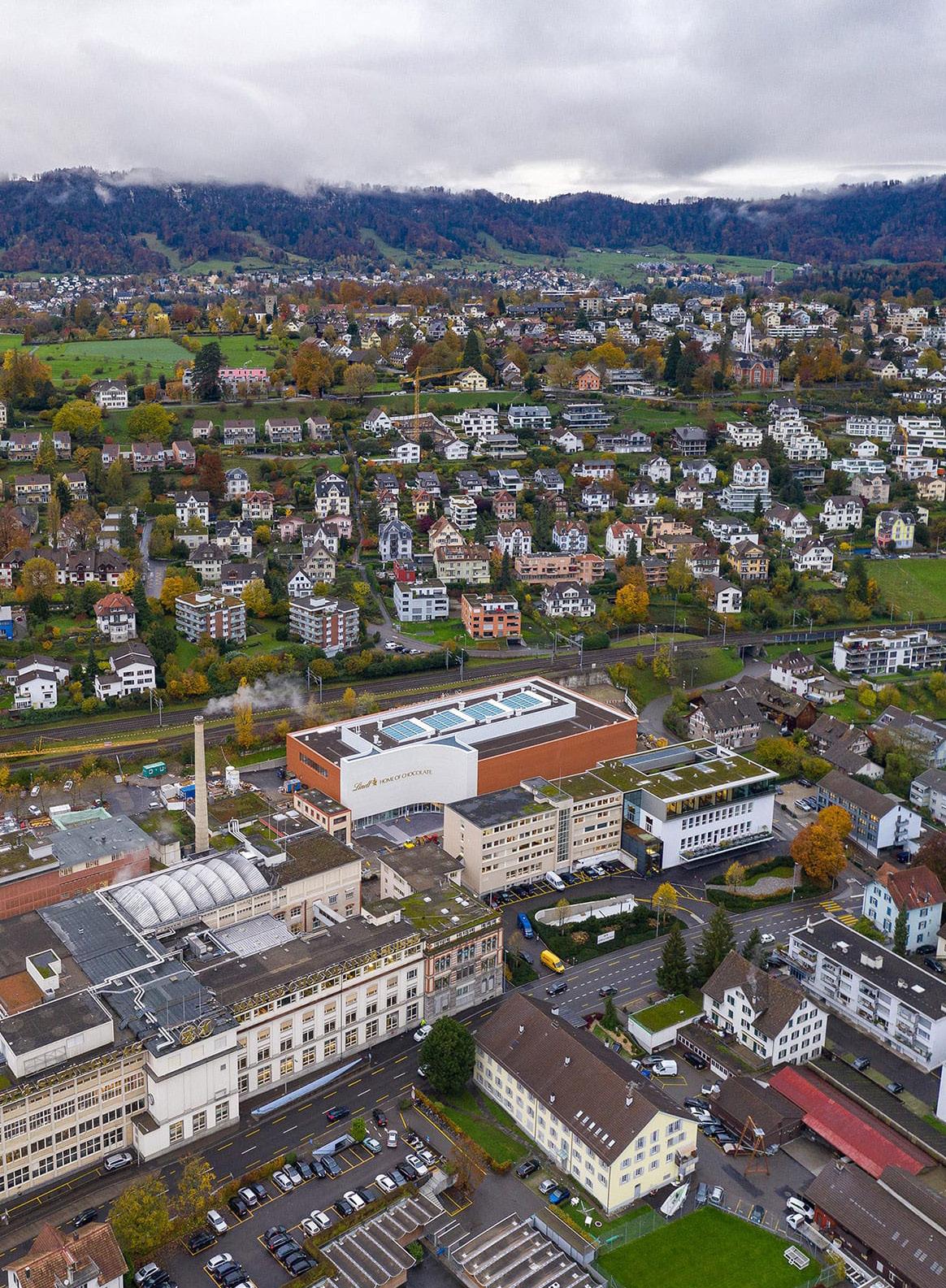
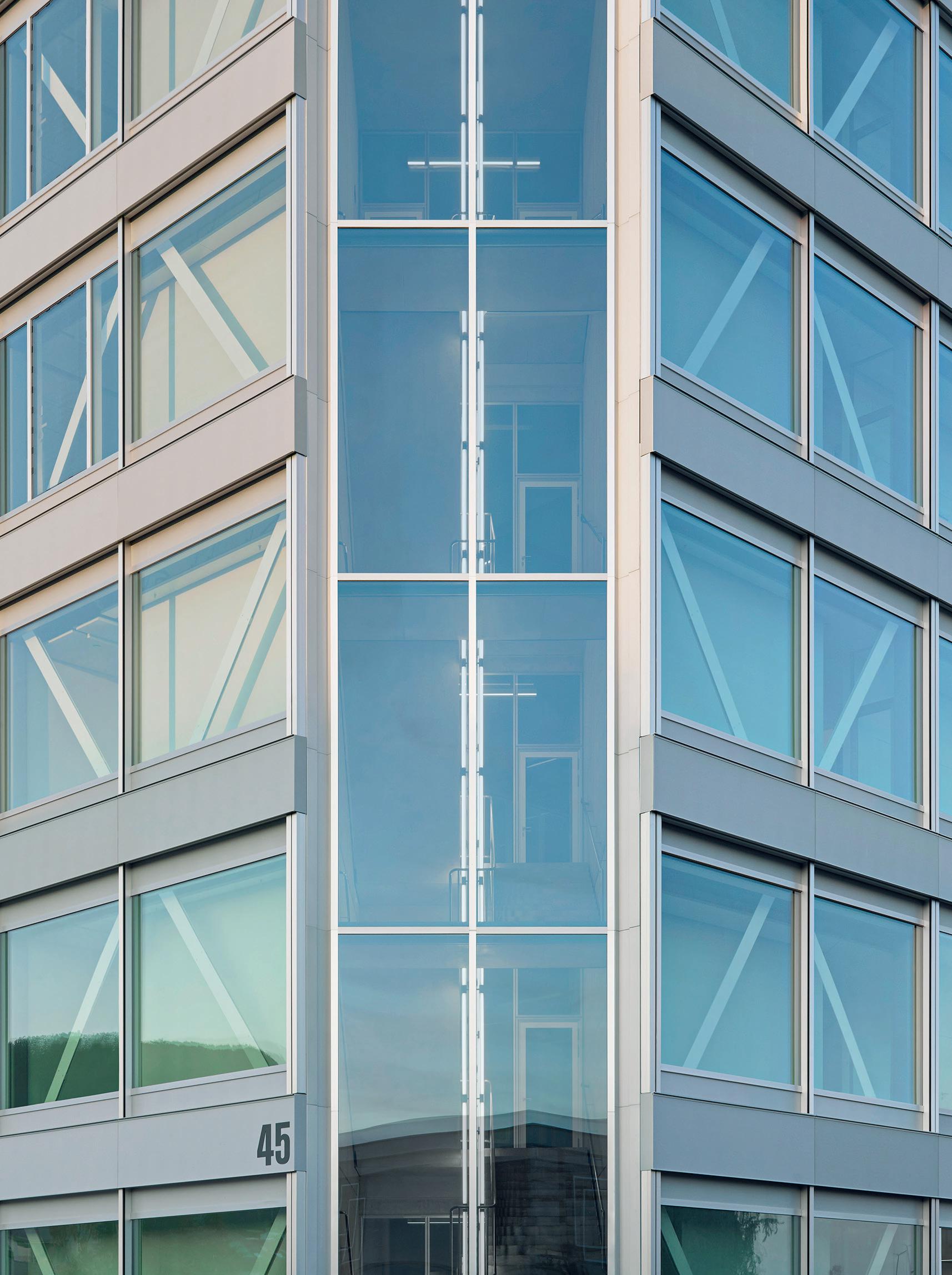
Grenzach-Wyhlen, Germany
Roche’s campus in Grenzach-Wyhlen was established over a century ago as its first manufacturing base near the Swiss border. It now houses around 1450 employees. The campus’ architectural heritage reflects how collaboration has evolved: from a functional industrial space to a human-centered environment fostering teamwork within an industrial framework.
The Multifunctional Workspace Building is Christ & Gantenbein’s third completed project on the campus, following an office and technical building from 2011. At the forefront of Roche’s next chapter, the new addition embraces change through a reinterpretation of the firm’s architectural and cultural traditions. It reinforces interstitial spaces with public plazas and continues the rational vocabulary, acting as a distinctive landmark and primary access point, generating corporate publicity.
The building’s sense of spaciousness is defined by its “industrial palazzo” appearance, with a façade that conveys a sense of dignity through vertical beams, which allude to its industrial heritage. The simple cube, built from prefabricated, locally sourced concrete, stands 23 meters high with a footprint of 50 by 36 meters. Horizontal bands, aluminum panels, and ribbon windows allow multiple visual connections, while open corners shift infrastructural elements to the edges, creating a column-free interior.
Designed to offer a generous, non-hierarchical space for Roche’s employees, the open-plan layout features column-free floors and flexible coffered ceilings. A publicly accessible entry hall leads to a double-story forum and two
levels of flexible spaces designed for both work and meetings. Four corner staircases connect the floors, offering views of the surrounding area. The interior accommodates diverse gatherings, from a customizable 550-seat auditorium to areas for individual work. Modular, flexible furniture by INCHfurniture contrasts with the building’s robust architecture.
This building offers an alternative to the digital office, providing spaces that promote creative, non-digital exchange. Its flexibility ensures adaptability over time, making it sustainable and suited for future needs.
O campus da Roche em Grenzach-Wyhlen foi estabelecido há mais de um século como a sua primeira base de produção perto da fronteira suíça. Actualmente, o campus alberga cerca de 1.450 colaboradores. O património arquitectónico do campus reflecte a evolução da colaboração: de um espaço industrial funcional para um ambiente centrado no ser humano, promovendo o trabalho em equipa dentro de um quadro industrial.
O edifício Multifunctional Workspace é o terceiro projecto concluído pela Christ & Gantenbein no campus, após um edifício de escritórios e técnicos de 2011. Na vanguarda do próximo capítulo da Roche, a nova adição abraça a mudança através de uma reinterpretação das tradições arquitectónicas e culturais da empresa. Ela reforça os espaços intersticiais com praças públicas e continua o vocabulário racional, actuando como um marco distinto e ponto de acesso principal, gerando publicidade corporativa.
A sensação de amplitude do edifício é definida pela sua aparência de “palácio industrial”, com uma fachada que transmite dignidade através de vigas verticais que aludem ao seu legado industrial. O cubo simples, construído a partir de concreto pré-fabricado, localmente obtido, tem 23 metros de altura e uma planta de 50 por 36 metros. Bandas horizontais, painéis de alumínio e janelas em fita permitem várias conexões visuais, enquanto os cantos abertos deslocam os elementos infraestruturais para as bordas, criando um interior sem colunas.
Projectado para oferecer um espaço generoso e não hierárquico para os funcionários da Roche, o layout de plano aberto apresenta andares sem colunas e tetos cofrelados flexíveis. Um hall de entrada acessível ao público leva a um fórum de dois andares e dois níveis de espaços flexíveis, projectados tanto para trabalho quanto para reuniões. Quatro escadas de canto conectam os andares, oferecendo vistas da área circundante. O interior acomoda diversos encontros, desde um auditório personalizável com 550 lugares até áreas para trabalho individual. Mobiliário modular e flexível da INCHfurniture contrasta com a robustez da arquitectura do edifício.
Este edifício oferece uma alternativa ao escritório digital, proporcionando espaços que promovem a troca criativa e não digital. A sua flexibilidade garante adaptabilidade ao longo do tempo, tornando-o sustentável e adequado às necessidades futuras.




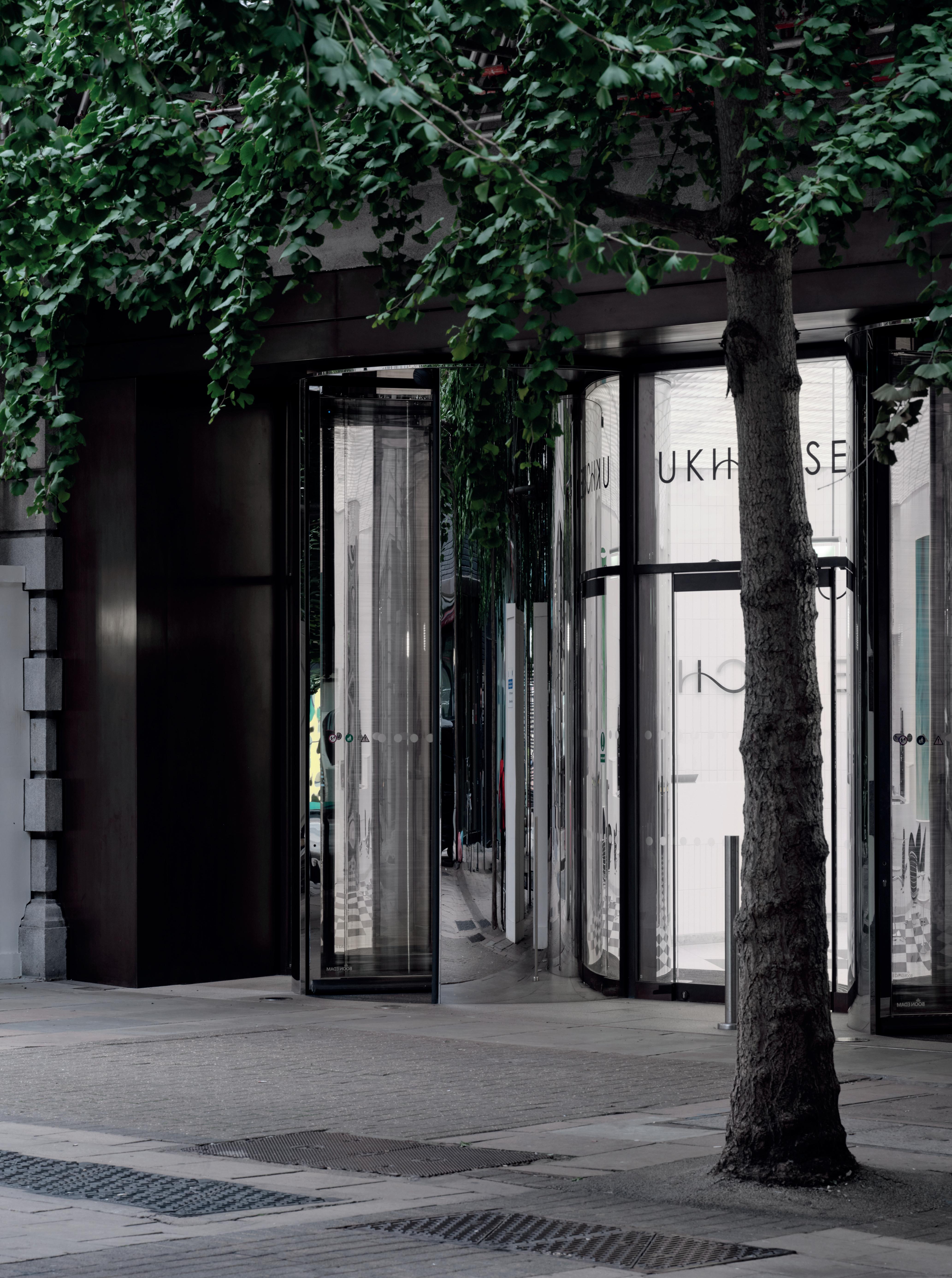
London, United Kingdom
UK House, a mixed-use building on prestigious Oxford Street, stands as a landmark in London’s West End. Built in 1906, the grade II listed structure was adapted in the 1970s into an office block. Two of its original facades remain, featuring a playful mix of baroque and Edwardian forms, while the remaining facades present a modern style. Christ & Gantenbein embraced this heritage of grandeur of the Edwarian facades to inform their vision of 21st-century corporate architecture — bold, futuristic, open, and communicative, yet rooted in history.
The lobby features large windows clad in bronzed metal, harmonising with the retail facades of Oxford Street. Revolving doors in chromed stainless-steel echo the mirrored columns inside. The arrival space includes a front desk, meeting areas, and a coffee point. The lobby walls reference the Baroque curves of the facade, while “apse”-like endings soften the space. Polished chrome elements, such as circular columns and elevator doors, continue the theme. A checkered marble floor, combining white and black stone, evokes historical reference, while a suspended metal grill ceiling with linear lighting follows the room’s spatial lines. Bespoke ceramic tiles cover the walls, providing a neutral, textured backdrop to the dramatic forms of the lobby.
Beneath ground level, the blend of modern and historical elements continues. Epoxy floors with black-and-white patterns lead to the bike store, where circular accents define the lobby, and adjacent shower and locker facilities offer functional luxury.
Christ & Gantenbein’s lobby design for UK House meets the demand for communicative, accessible corporate architecture, welcoming tenants and the public into a dynamic, ground-breaking arrival space.
O UK House, um edifício de uso misto na prestigiada Oxford Street, é um marco no West End de Londres. Construído em 1906, o edifício classificado como grau II foi adaptado nos anos 70 para ser um bloco de escritórios. Duas das suas fachadas originais permanecem, apresentando uma mistura divertida de formas barrocas e eduardianas, enquanto as fachadas restantes apresentam um estilo moderno.
A Christ & Gantenbein abraçou o legado histórico das fachadas eduardianas para informar a sua visão de arquitectura corporativa do século XXI — ousada, futurista, aberta e comunicativa, mas enraizada na história.
O lobby possui grandes janelas revestidas com metal bronzeado, harmonizando com as fachadas comerciais da Oxford Street. As portas giratórias em aço inoxidável cromado refletem as colunas espelhadas no interior. O espaço de chegada inclui um balcão de recepção, áreas de reuniões e um ponto de café. As paredes do lobby fazem referência às curvas barrocas da fachada, enquanto os terminais em forma de “apse” suavizam o espaço. Elementos de cromo polido, como colunas circulares e portas de elevador, continuam o tema. O piso de mármore xadrez, combinando pedras brancas e negras, evoca referências históricas,
enquanto o tecto suspenso de grade de metal com iluminação linear segue as linhas espaciais do ambiente. Azulejos cerâmicos sob medida revestem as paredes, oferecendo um fundo neutro e texturizado para as formas dramáticas do lobby.
Abaixo do nível do solo, a fusão de elementos modernos e históricos continua. Pisos de epóxi com padrões preto e branco conduzem até o depósito de bicicletas, onde acentos circulares definem o lobby, e as instalações de chuveiro e vestiário adjacentes oferecem luxo funcional.
O design do lobby da Christ & Gantenbein para o UK House atende à demanda por uma arquitectura corporativa comunicativa e acessível, recebendo inquilinos e o público em um espaço de chegada dinâmico e inovador.
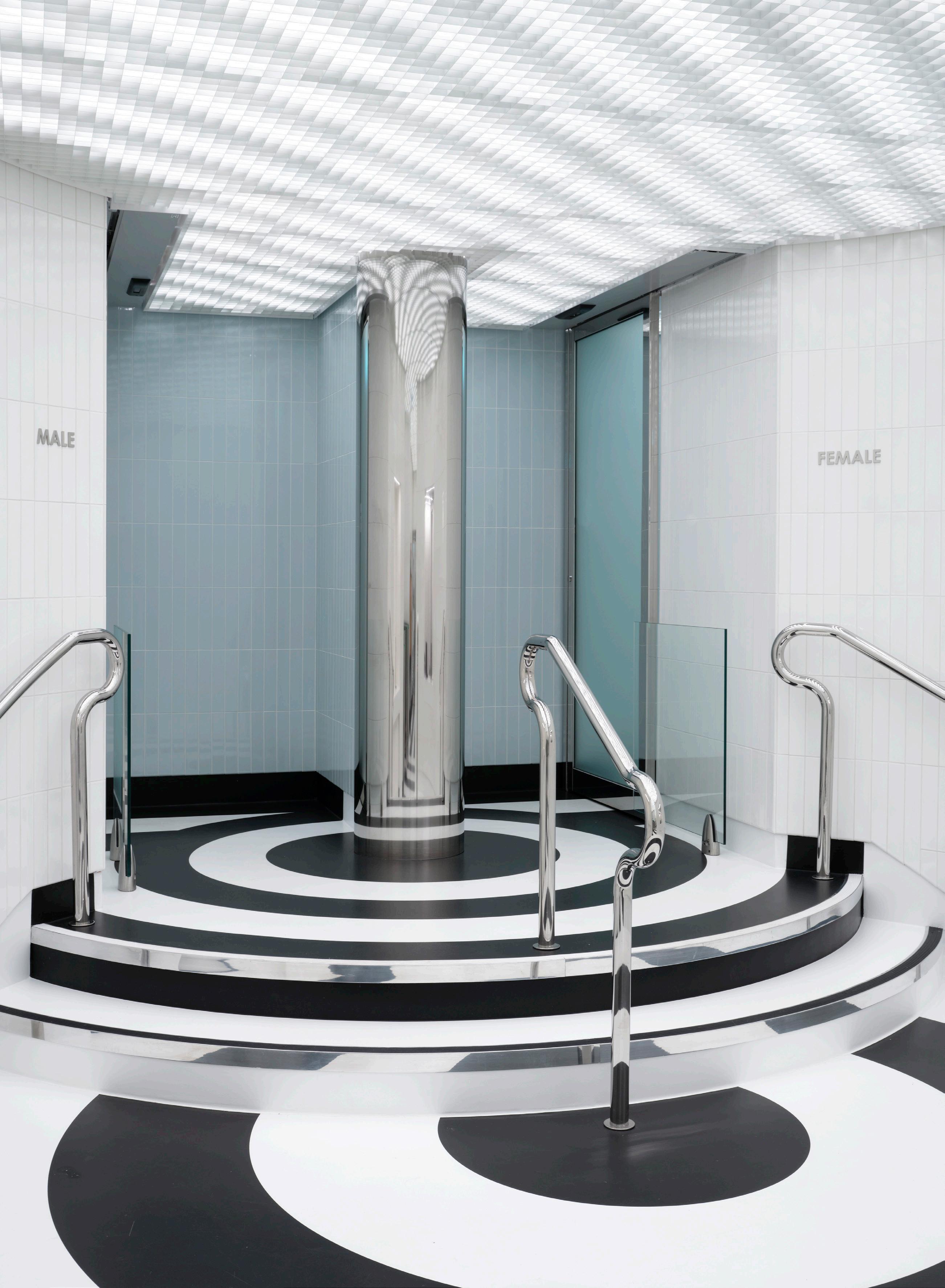

Aarau, Switzerland
The new Aare Bridge in Aarau is both a modern infrastructure project and part of the city. Replacing the 1949 concrete bridge, the new structure blends into Aarau’s cityscape and the Aare river’s natural environment while enhancing the region’s transportation network. The project creates an appealing urban space and, with its distinctive curved arches, becomes a new landmark.
A bridge has existed at this location since Roman times, linking the historical city centre with the Jura mountains. The competition for its replacement emphasized that the new bridge should fit into the urban context. The winning design distinguished itself through this connection and by creating an inviting public space at the entrance to the old town. Today, the bridge seamlessly transitions into the riverbank walls, connecting harmoniously with the river.
The bridge is both traditional and technically optimized. Inspired by Aarau’s stone buildings, medieval houses, and nearby structures, its light colouring maintains the dialogue with its surroundings. The bridge is a modern archlike reinforced concrete structure, employing concrete sparingly through its specific geometry. The five spanning arches partially rest on the caissons of the old bridge, enabling their reuse. Its monolithic supporting structure, where all components participate in load-bearing, creates a seamless, sustainable construction.
The 119-metre-long, 17.5-metre-wide bridge features two lanes, sidewalks, and bike tracks. Large openings in the
load bearing structure offer unobstructed views of the surroundings, creating attractive public spaces. The riverside connects the bridge to the city with enhanced promenades: on the old town side, a spacious urban promenade with a square beneath shady trees; on the northern riverbank, green meadows and local vegetation.
At first glance traditional, the Aare Bridge is, on closer inspection, a technically optimized engineering structure contributing to the evolution of Aarau’s urban environment.
A nova Ponte Aare em Aarau é tanto um projecto de infra-estrutura moderno quanto parte da cidade. Substituindo a ponte de concreto de 1949, a nova estrutura integra-se na paisagem urbana de Aarau e no ambiente natural do rio Aare, ao mesmo tempo que aprimora a rede de transporte da região. O projecto cria um espaço urbano atraente e, com os seus arcos curvados distintos, torna-se um novo ponto de referência.
Uma ponte já existia nesse local desde os tempos romanos, ligando o centro histórico da cidade às montanhas Jura. O concurso para a sua substituição enfatizou que a nova ponte deveria se encaixar no contexto urbano. O projecto vencedor destacou-se por essa ligação e por criar um espaço público convidativo na entrada da cidade velha. Hoje, a ponte faz uma transição perfeita para as paredes da margem do rio, conectando-se harmoniosamente com o rio.
A ponte é ao mesmo tempo tradicional e tecnicamente optimizada. Inspirada nos edifícios de pedra de Aarau, nas casas medievais e nas estruturas vizinhas, a sua coloração clara mantém o diálogo com o ambiente ao redor. A ponte é uma moderna estrutura de concreto armado com formato de arco, utilizando o concreto de forma económica por meio da sua geometria específica. Os cinco arcos que atravessam parcialmente repousam sobre os caixões da ponte antiga, permitindo o reaproveitamento. A sua estrutura de apoio monolítica, onde todos os componentes participam da carga, cria uma construção sustentável e sem costura.
Com 119 metros de comprimento e 17,5 metros de largura, a ponte conta com duas faixas de tráfego, calçadas e ciclovias. Grandes aberturas na estrutura de carga oferecem vistas desobstruídas dos arredores, criando espaços públicos atraentes. A margem do rio conecta a ponte à cidade com passeios aprimorados: do lado da cidade velha, uma ampla promenade urbana com uma praça sob árvores sombrias; na margem norte do rio, prados verdes e vegetação local.
À primeira vista tradicional, a Ponte Aare é, ao olhar mais atento, uma estrutura de engenharia tecnicamente optimizada, que contribui para a evolução do ambiente urbano de Aarau.

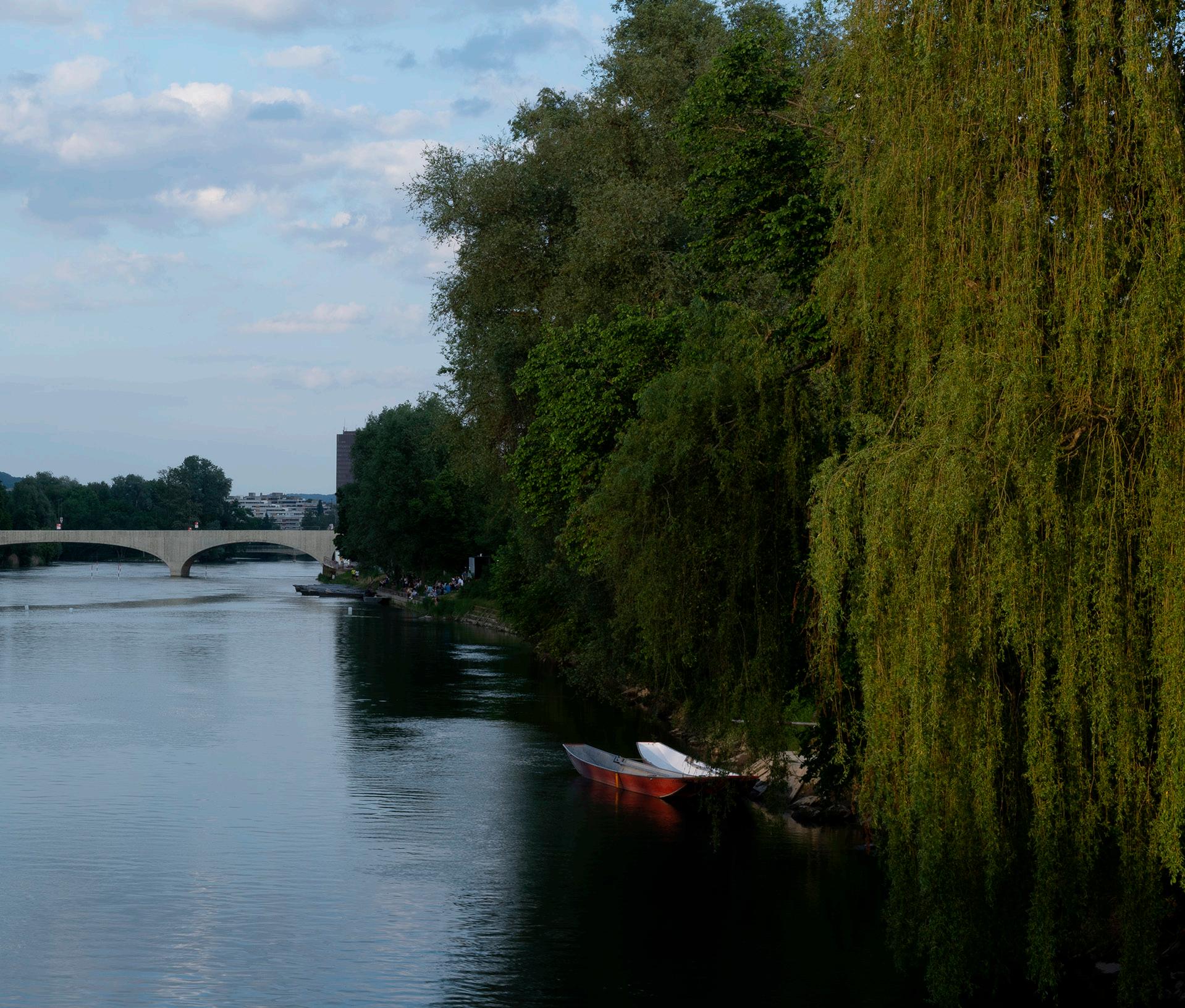
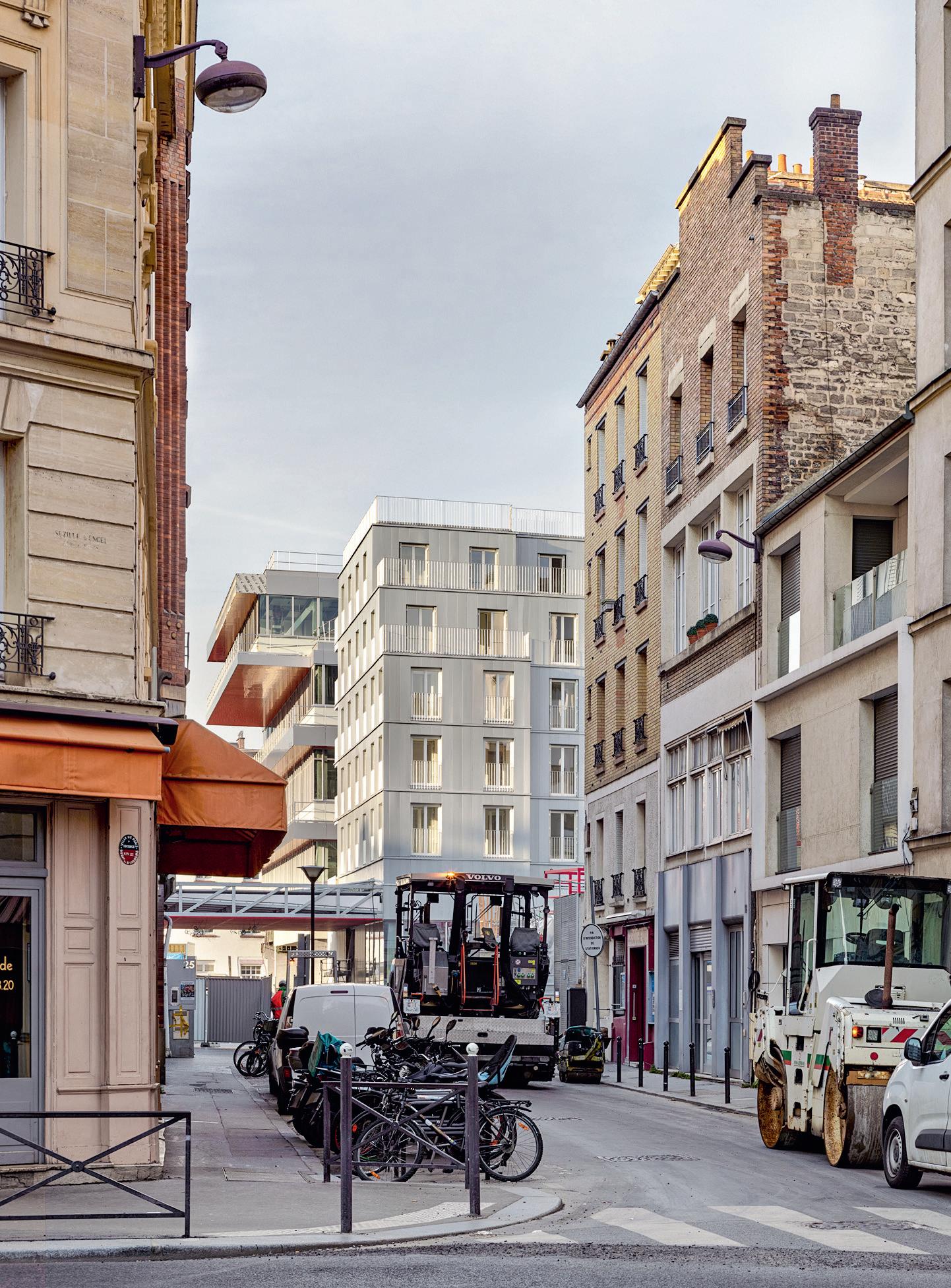
Paris, France
Vaugirard Social Housing, Christ & Gantenbein’s first completed project in Paris, redefines the perimeter of a plot in the 15th arrondissement. This large-scale residential development, combining urban complexity with high-quality housing, aims at becoming a new model for subsidised housing. It sits above a remodelled subway maintenance workshop – realized by Dominigue Lyon architects –, blending infrastructure with domesticity and injecting new life, accessibility, and community into the area. The project introduces a new street, traversing a previously inaccessible part of the city, while maintaining modesty, resilience, and progressive values.
Inspired by Christ & Gantenbein’s research on Parisian housing types at ETH Zurich, and realised together with local partner Margot-Duclot Architects, the building unfolds a long façade, segmented into volumes with setbacks and carved recessions, creating a rhythmic sculptural form. The integration of overlapping functions influences the positioning of entrances, staircases, and apartments, ensuring improved natural ventilation, multiple layouts, and various views.
The choice of materials is both ecological and cost-effective: the reinforced concrete frame is complemented by prefabricated wooden infills, lightening the structure and reducing construction costs. A metal facade wraps the building, with steel varnished to reference Parisian rooftops, while the window proportions are a contemporary interpretation of the Haussmannian style. Offering 104 apartments across five floors, including studios to five-room apartments, all benefiting from optimal orientations,
spacious interiors, and generous balconies or loggias, improving the quality of life for residents. The apartments’ articulation, with mostly column-free plans and transversal views, enhances spatial qualities often lacking in social housing. The loggias, unheated and outside the official square footage, act as passive temperature regulators.
Vaugirard Social Housing is designed to improve living standards, reconnect urban infrastructure, and integrate seamlessly into the city’s fabric. It is a modest, high-quality intervention that prioritises community and sustainability.
O Vaugirard Social Housing, o primeiro projecto concluído da Christ & Gantenbein em Paris, redefine o perímetro de um terreno no 15.º arrondissement. Este desenvolvimento habitacional de grande escala, que combina complexidade urbana com habitação de alta qualidade, pretende tornar-se um novo modelo de habitação subsidiada. Ele está situado acima de um atelier de manutenção de metro remodelado — realizado pelos arquitectos Dominique Lyon —, integrando infra-estrutura com domesticidade e trazendo nova vida, acessibilidade e comunidade para a área. O projecto introduz uma nova rua, atravessando uma parte previamente inacessível da cidade, mantendo ao mesmo tempo modéstia, resiliência e valores progressistas.
Inspirado na pesquisa de Christ & Gantenbein sobre os tipos de habitação parisiense na ETH Zurich, e realizado em conjunto com o parceiro local Margot-Duclot Architects, o edifício desdobra-se numa
longa fachada, segmentada em volumes com recuos e recessos esculpidos, criando uma forma escultórica rítmica. A integração de funções sobrepostas influencia o posicionamento das entradas, escadas e apartamentos, garantindo melhor ventilação natural, múltiplos layouts e diversas vistas.
A escolha dos materiais é ecológica e económica: a estrutura de concreto armado é complementada por preenchimentos de madeira pré-fabricada, aliviando a estrutura e reduzindo os custos de construção. Uma fachada de metal envolve o edifício, com aço envernizado para fazer referência aos telhados parisiense, enquanto as proporções das janelas são uma interpretação contemporânea do estilo Haussmann. Oferecendo 104 apartamentos em cinco andares, incluindo estúdios e apartamentos de até cinco quartos, todos com orientações ideais, interiores espaçosos e varandas ou loggias generosas, melhorando a qualidade de vida dos residentes. A articulação dos apartamentos, com planos na maioria livres de colunas e vistas transversais, melhora as qualidades espaciais frequentemente ausentes na habitação social. As loggias, não aquecidas e fora da metragem oficial, actuam como reguladores passivos de temperatura.
O Vaugirard Social Housing foi projectado para melhorar os padrões de vida, reconectar a infra-estrutura urbana e integrar-se perfeitamente ao tecido da cidade. Trata-se de uma intervenção modesta, mas de alta qualidade, que prioriza a comunidade e a sustentabilidade.
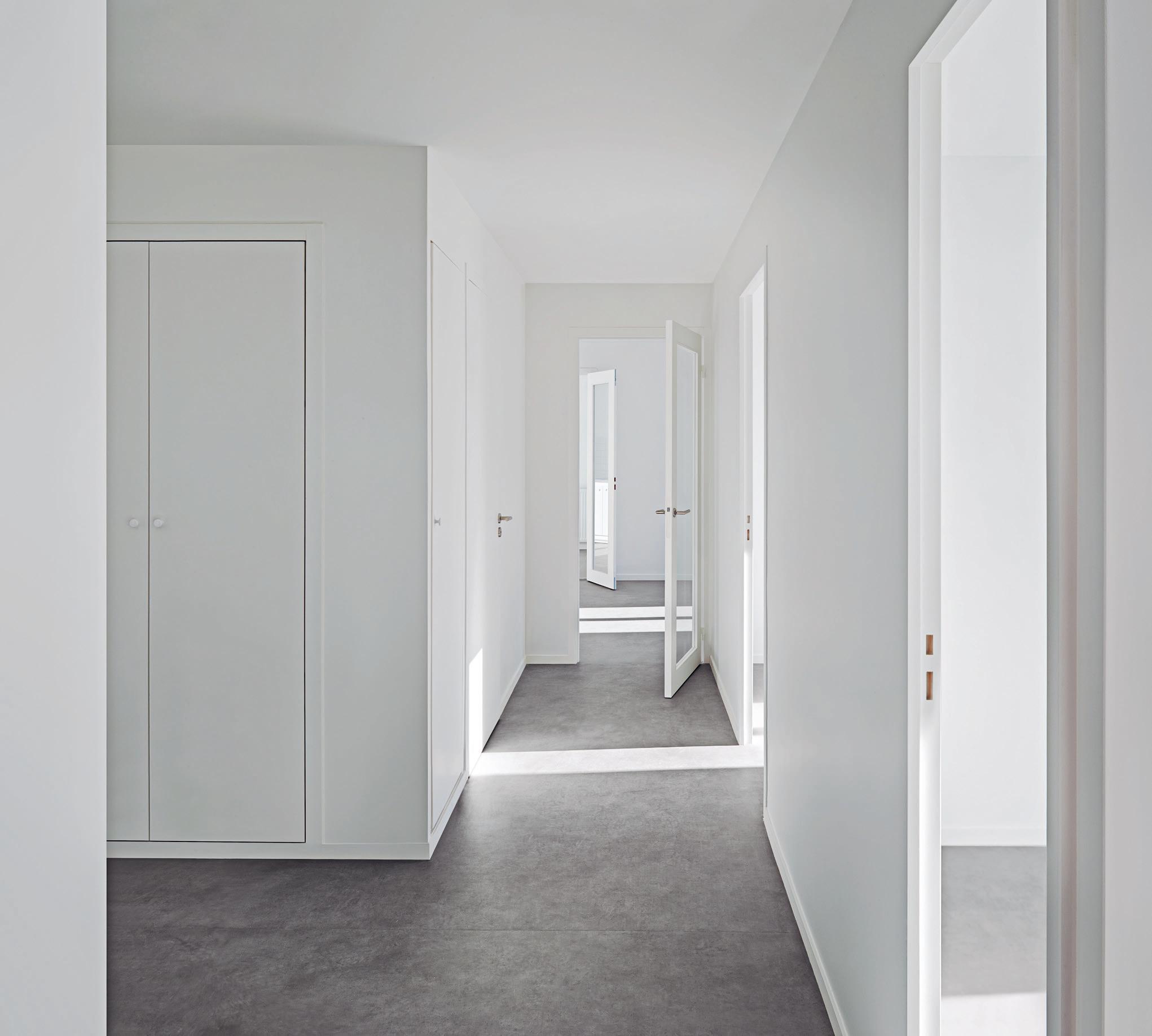
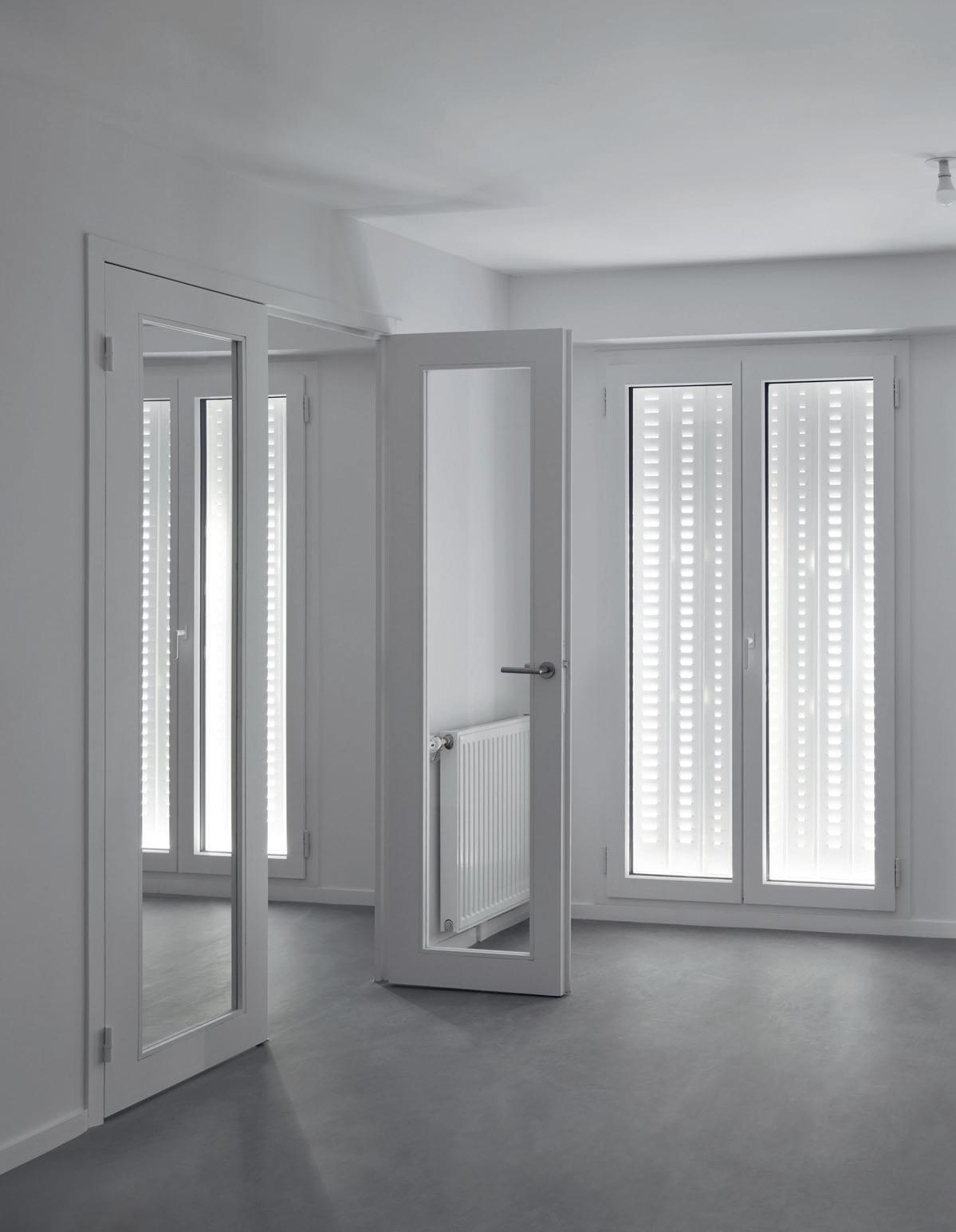


Hamburg, Germany
Located in the heart of Hamburg, the Willy Brandt Strasse is a six-lane road that was cut across the city center after the Second World War. Today, the site is characterized by its fragmentary character: the small-scale and unpretentious row of houses is precisely shaped by the geometry of the river Fleet, by the rectangular and representative Hopfenmarkt square, and by the wide Ost-West Strasse. The site’s redevelopment represents a historic opportunity to bring together these different urban realities in a strong landmark building.
The new design for Willy Brandt Strasse is an articulated structure for housing and offices that mediates between the traditional Fleet houses and the modern, large-scale developments along the street: A self-confident, striking volume that provides urban stability. The volume’s setbacks and recesses carefully react to the building’s corner location and neighboring facades on the River Fleet. Semi-circular piers of red brick rhythmically order the façade, while quoting local 19th-century brick gothic buildings.
Two main entrances, one for offices, the other for residences, give onto the adjacent square. The central office staircase allows free division of floor space into flexible units, benefiting from daylight from two or three sides. On the ground floor, a café and co-working areas attract and welcome urban life. The apartments face south towards the canal on the calmer side.
Localizada no coração de Hamburgo, a Willy Brandt Strasse é uma via de seis faixas que foi cortada através do centro da cidade após a Segunda Guerra Mundial. Hoje, o local é caracterizado pelo seu carácter fragmentado: a pequena e simples fileira de casas é moldada pela geometria do rio Fleet, pela praça rectângular e representativa de Hopfenmarkt, e pela ampla Ost-West Strasse. O redesenho do local representa uma oportunidade histórica de unir essas diferentes realidades urbanas num edifício marcante.
O novo design para a Willy Brandt Strasse é uma estrutura articulada para habitação e escritórios que media entre as tradicionais casas de Fleet e os modernos e grandes desenvolvimentos ao longo da rua: um volume autoconfiante e marcante que fornece estabilidade urbana. Os recuos e recessos do volume reagem cuidadosamente à localização da esquina do edifício e às fachadas vizinhas no Rio Fleet. Pilares semicirculares de tijolo vermelho organizam ritmicamente a fachada, fazendo referência aos edifícios góticos de tijolos do século XIX da região.
Dois principais acessos, um para escritórios e o outro para residências, dão para a praça adjacente. A escada central dos escritórios permite uma divisão flexível dos espaços de piso, beneficiando da luz natural de dois ou três lados. No piso térreo, um café e áreas de coworking atraem e acolhem a vida urbana. Os apartamentos estão voltados para o sul, em direcção ao canal, do lado mais tranquilo.

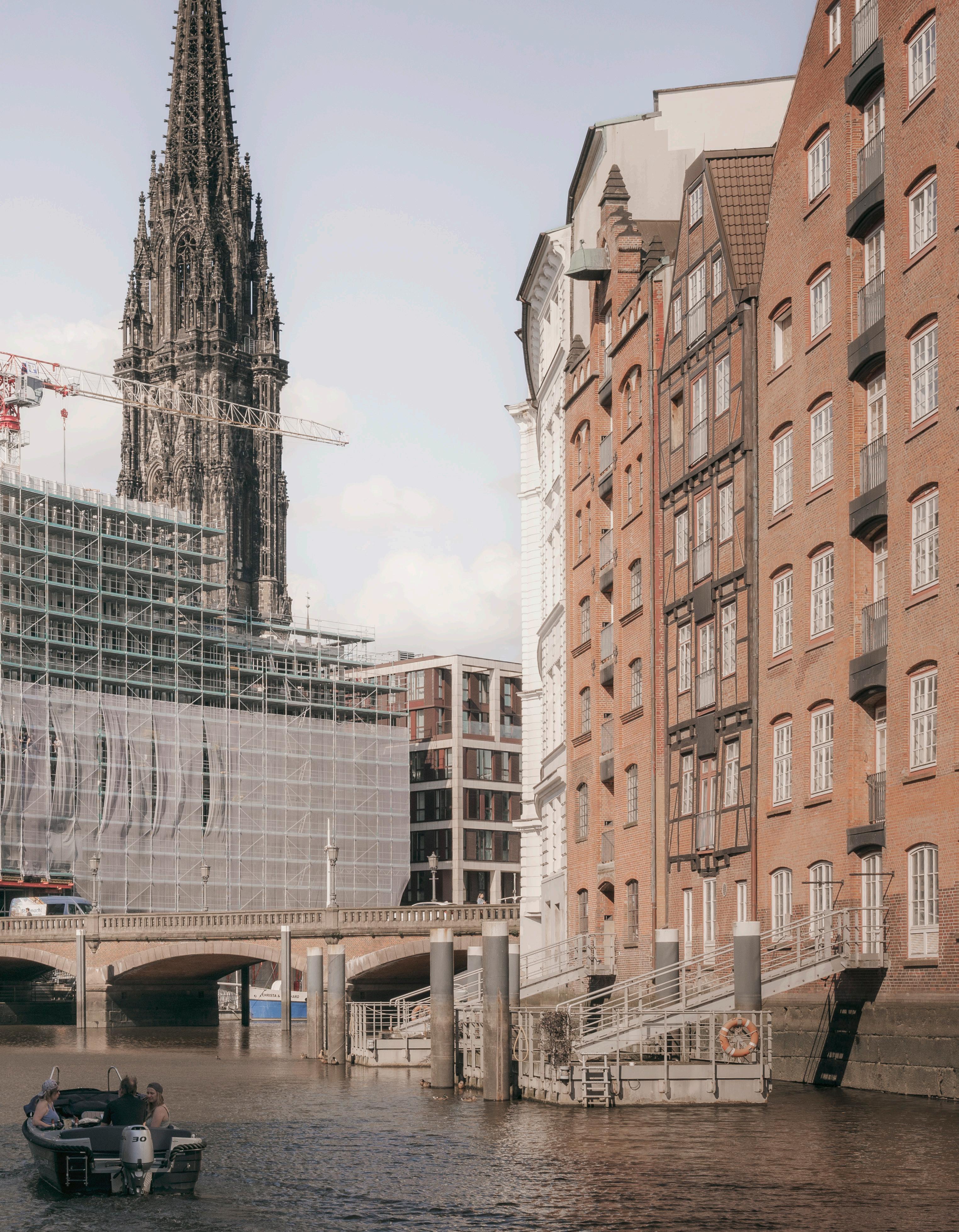

Venice, Italy
As part of Christ & Gantenbein’s research at ETH Zurich, MAHALLA: Urban Rural Living was commissioned by the Art and Culture Development Foundation under the Ministry of Culture of the Republic of Uzbekistan. Developed in collaboration with Tashkent’s CCA LAB, the exhibition addresses the theme of the 17th International Architecture Biennial: “How will we live together?”
Mahallas are urban organisations that function as both housing solutions and powerful cultural centres, with over 9,000 mahallas in Uzbekistan, each home to 150 to 9,000 residents. Despite their cultural significance, economic pressures, changing lifestyles, and lack of modern infrastructure are slowly replacing them with new forms of housing. Nevertheless, Mahallas remain popular among those seeking an urbanrural lifestyle. In an era where the megacity ecosystem is reaching its limits, the exhibition asks: can the social organisation and architectural forms of these low-rise, high-density structures offer a sustainable and ecological model for urban life?
The exhibition combines scientific investigation with artistic expression through three types: a model of a Mahalla house occupying the entire space of the Quarta Tesa at the Arsenale; an invisible spatial ppropriation via ambisonic soundscapes recorded by Spanish filmmaker Carlos Casas; and photographic fragments of Mahalla houses by Dutch photographer Bas Princen.
Students of the CCA Lab, guided by Uzbek artist Saodat Ismailova, contributed to the creation of a tapchan, an emblematic piece of Uzbek furniture central to courtyard gatherings. CCA Lab participant Munis
Juraeva created a contemporary version of traditional embroidery, executed by artisan Madina Kasimabeva. This installation forms a three-dimensional collage, inviting new perspectives on communal living.
The exhibition is complemented by an app developed by Milan-based Giga Design Studio, allowing users to experience the architecture through soundscapes and imagery. A special edition, published by Humboldt Books and designed by pupilla grafik, includes prints by Bas Princen and a record by Carlos Casas. A catalogue on-site offers further insights into the research on mahallas.
Como parte da pesquisa da Christ & Gantenbein na ETH Zurique, o projecto MAHALLA: Urban Rural Living foi encomendado pela Art and Culture Development Foundation, sob o Ministério da Cultura da República do Uzbequistão. Desenvolvida em colaboração com o CCA LAB de Tashkent, a exposição aborda o tema da 17.ª Bienal Internacional de Arquitectura: “Como viveremos juntos?”
As Mahallas são organizações urbanas que funcionam como soluções habitacionais e centros culturais poderosos, com mais de 9.000 Mahallas no Uzbequistão, cada uma abrigando entre 150 a 9.000 residentes. Apesar da sua importância cultural, pressões económicas, mudanças nos estilos de vida e a falta de infraestrutura moderna estão lentamente substituindoas por novas formas de habitação. No entanto, as Mahallas continuam populares entre aqueles que buscam um estilo de vida urbano-rural. Em uma era onde o ecossistema das megacidades está
atingindo os seus limites, a exposição questiona: será que a organização social e as formas arquitectónicas dessas estruturas de baixo porte e alta densidade podem oferecer um modelo sustentável e ecológico para a vida urbana?
A exposição combina investigação científica com expressão artística por meio de três tipos: um modelo de uma casa Mahalla ocupando todo o espaço da Quarta Tesa no Arsenale; uma apropriação espacial invisível através de paisagens sonoras ambisonicas registadas pelo cineasta espanhol Carlos Casas; e fragmentos fotográficos de casas Mahalla pelo fotógrafo holandês Bas Princen.
Estudantes do CCA Lab, guiados pela artista uzbeque Saodat Ismailova, contribuíram para a criação de um tapchan, um móvel emblemático do Uzbequistão, central para os encontros nos pátios.
A participante do CCA Lab, Munis Juraeva, criou uma versão contemporânea do bordado tradicional, executada pela artesã Madina Kasimabeva. Esta instalação forma uma colagem tridimensional, convidando a novas perspectivas sobre a vida comunitária.
A exposição é complementada por um aplicativo desenvolvido pelo Giga Design Studio, de Milão, permitindo aos utilizadores experimentar a arquitectura através de paisagens sonoras e imagens. Uma edição especial, publicada pela Humboldt Books e projectada pela pupilla grafik, inclui impressões de Bas Princen e um disco de Carlos Casas. Um catálogo no local oferece mais informações sobre a pesquisa sobre as Mahallas.
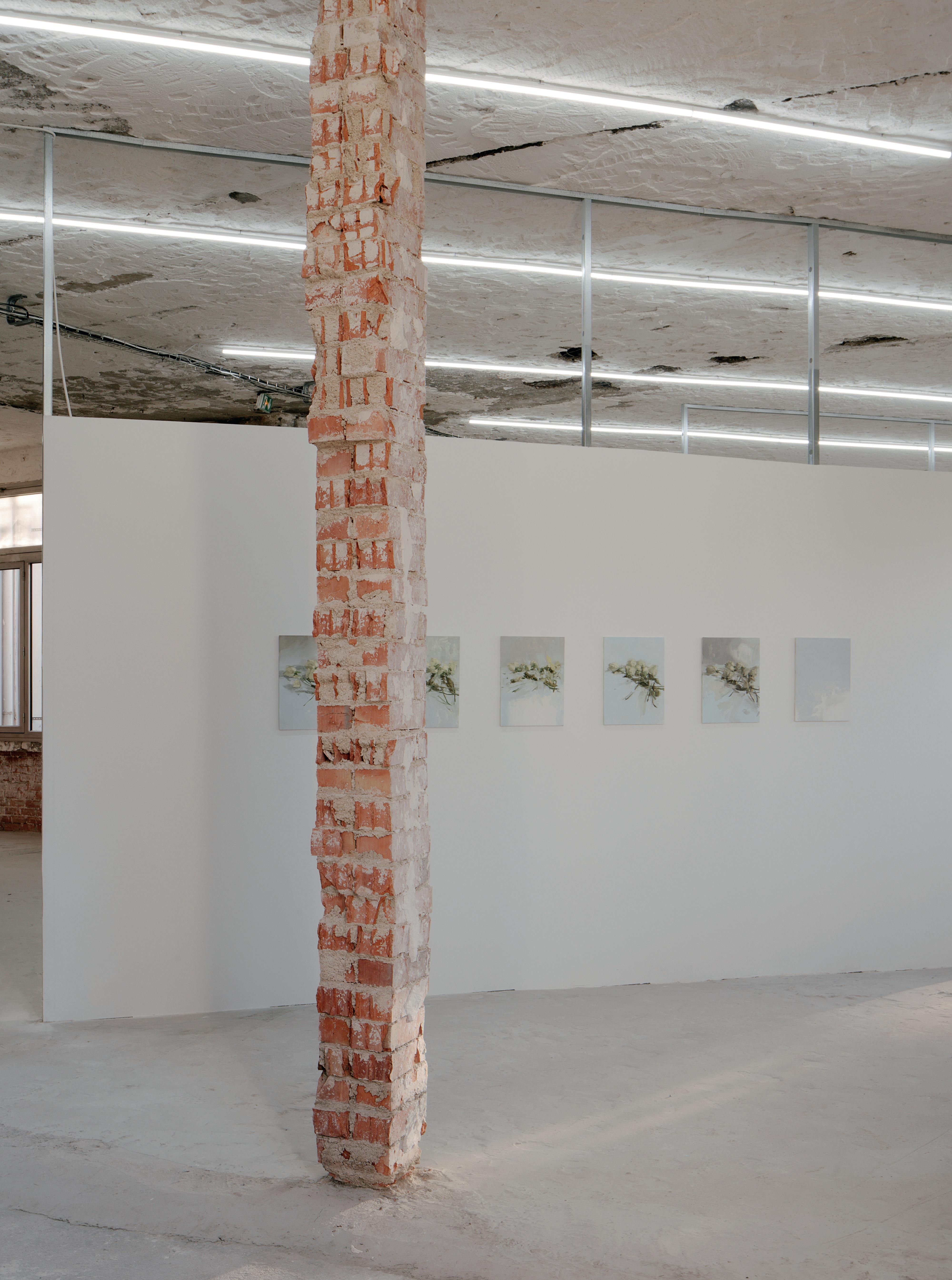
Paris, France
Paris Internationale, an art fair centred on independence, collaboration, and partnerships, showcases contemporary art in various locations each year. The fair utilises existing infrastructures to create an environmentally conscious experience, addressing the underutilisation and mono-use of urban spaces. Since 2023, the fair has been hosted in the historic former telephone exchange at Poste Bergère-Trudaine, 15-17 Rue du F. Poissonnière. Designed by François Le Coeur in 1911, the building features striking Art Deco details, including an iron clock and sculpted gates by Szabo. Later additions, such as a post office in 1919 and a technical building in 1935, enhance its spatial complexity. Recently stripped of its interior finishes and awaiting renovation, the building exposes its raw, skeletal framework, revealing its potential.
Christ & Gantenbein have embraced the uniqueness of this venue, creating an exhibition design that accentuates the building’s typological features while focusing on permeability and connectivity. The building offers expansive plateaux with extensive glazing, double-height spaces under exposed concrete beams, and three internal courtyards flooded with light. The high quality of the existing space allows for a minimal architectural intervention. The strategy of economy of means is further pursued through the reuse of elements from previous editions and the infrastructure found on site.
The exhibition design interprets the building as an urban space, fostering openness and exchange. Spanning 5000 m2, the 71 gallery spaces are complemented by open areas that
encourage exploration, discovery, and community. Adopting a radical system that sets a clear framework, the design challenges the encapsulation typical of art fair layouts. Instead of conventional boxes, simple walls with minimal finishes delineate the booths, showcasing artwork. Neon lights and minimal walls remain primary elements, underscoring the building’s historical integrity while introducing modern elements that enhance the display and appreciation of art. The result is a bold blend where the past dialogues with the present.
A Paris Internationale é uma feira de arte centrada na independência, colaboração e parcerias, que apresenta arte contemporânea em vários locais a cada ano. A feira utiliza infra-estruturas existentes para criar uma experiência ambientalmente consciente, abordando a subutilização e o uso monofuncional dos espaços urbanos. Desde 2023, a feira tem sido realizada no histórico antigo centro de telefonia da Poste Bergère-Trudaine, 15-17 Rue du F. Poissonnière. Projectado por François Le Coeur em 1911, o edifício apresenta detalhes impressionantes do estilo Art Deco, incluindo um relógio de ferro e portões esculpidos por Szabo. Adições posteriores, como o correio em 1919 e um edifício técnico em 1935, aumentaram a complexidade espacial do local. Recentemente despojado de acabamentos interiores e aguardando renovação, o edifício revela a sua estrutura óssea e crua, expondo o seu potencial.
Christ & Gantenbein abraçaram a singularidade deste espaço, criando um design de exposição que acentua as características tipológicas do edifício enquanto se concentra na permeabilidade e conectividade. O edifício oferece grandes plateaux com amplas vitrinas, espaços de altura dupla sob vigas de concreto expostas e três pátios internos inundados de luz. A alta qualidade do espaço existente permite uma intervenção arquitectónica mínima. A estratégia de economia de meios é ainda mais fortalecida pelo reaproveitamento de elementos de edições anteriores e pela infra-estrutura encontrada no local.
O design da exposição interpreta o edifício como um espaço urbano, promovendo a abertura e o intercâmbio. Com 5000 m², os 71 espaços de galeria são complementados por áreas abertas que incentivam a exploração, descoberta e comunidade. Adoptando um sistema radical que define uma estrutura clara, o design desafia a encapsulação típica dos layouts de feiras de arte. Em vez de caixas convencionais, paredes simples com acabamentos mínimos delineiam os estandes, exibindo as obras de arte. Luzes de néon e paredes mínimas permanecem como elementos principais, sublinhando a integridade histórica do edifício, enquanto introduzem elementos modernos que melhoram a exibição e a apreciação da arte. O resultado é uma fusão ousada onde o passado dialoga com o presente.


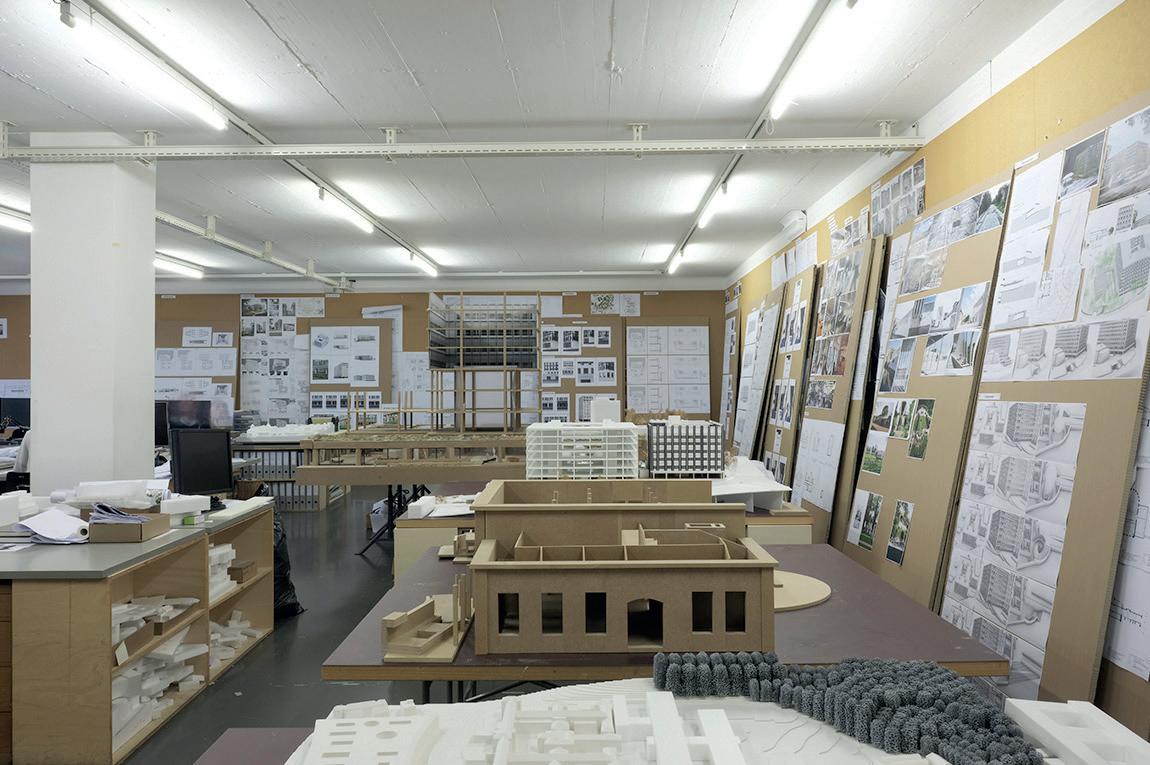
Founding Partners
Emanuel Christ and Christoph Gantenbein
Partners
Mona Farag, Daniel Monheim, Tabea Lachenmann and Victoria Easton

Associates
LIST CUSTOMER CENTRE ARISDORF project: 2011 - 2015
location: Arisdorf, Switzerland
gross built area: 2,700 m2
comission: Competition, 1st client: List
images: page 016, 018, 020, 025, 026 and 027 © Stefano Graziani page 022 © Mark Niedermann
SWISS NATIONAL MUSEUM NEW WING project: 2001 - 2016
location: Zurich, Switzerland
gross built area: 7,400 m2
commission: Competition, 1st client: Swiss Confederation images: page 028 © Walter Mair page 030 and 034 © Roman Keller page 037 and 038-039 © Iwan Baan
MIXED-USE TOWER PRATTELN project: 2007 - 2016 location: Pratteln, Switzerland gross built area: 18,150 m2
commission: Competition, 1st client: Balintra
images: page 040, 042, 044-045, 046 and 051 © Stefano Graziani page 053 © Christian Kahl
KUNSTMUSEUM BASEL
project: 2009 - 2016 location: Basel, Switzerland
gross built area: 11,500 m2
commission: Competition, 1st client: Basel-Stadt
images: page 054, 058, 060, 062, 068 and 071 © Stefano Graziani page 001, 056, 064 and 066 © Walter Mair
REFORMATION ANNIVERSARY PAVILION WITTENBERG
project: 2016 - 2017
location: Wittenberg, Germany
gross built area: 216 m2.
commission: Competition, 1st client: Schweizerischer Evangelischer Kirchbund images: © Stefano Graziani
WESTHOF HOUSING MUNICH
project: 2011 - 2018
location: Munich, Germany
gross built area: 8,200 m2
commission: Competition, 1st client: Pandion
images: page 080, 082 and 086-087 © Yohan Zerdoun page 084 ©Stefano Graziani
LINDT HOME OF CHOCOLATE KILCHBERG
project: 2014 - 2020
location: Kilchberg, Switzerland
gross built area: 21,500 m2
commission: Competition, 1st client: Lindt Chocolate Competence Foundation images: page 088, 090, 092, 094-095, 096 © Walter Mair page 099 © Raphael Alu
ROCHE FLEXIBLE OFFICE BUILDING GRENZACH
project: 2015 - 2021
location: Grenzach-Wyhlen, Germany
gross built area: 10,700 m2
commission: Competition, 1st
client: F. Hoffmann-La Roche
images: page 100, 102-103, 104, 106, 108-109, 110, 113 and 115 © Walter Mair, page 107 © Stefano Graziani
UK HOUSE LOBBY LONDON
project: 2019 - 2022
location: London, United Kingdom
gross built area: 1,270 m2
client: Flametree Properties Limited images: © Thomas Adank
PONT NEUF AARAU
project: 2010 - 2023
location: Aarau, Switzerland
gross built area: 119 m length, 17.5 m Width
commission: Competition, 1st
client: Canton of Aargau, City of Aarau images: © Stefano Graziani
VAUGIRARD SOCIAL HOUSING PARIS
project: 2014 - 2023
location: Paris, France
gross built area: 10,400 m2
commission: Competition, 1st
client: RATP Habitat
images: cover page 130, 132, 134 and 136-137 © Walter Mair page 139, 140 and 142-143 © Florent Michel
WILLY-BRANDT-STRASSE HAMBURG
project: 2019 - ongoing
location: Hamburg, Germany
gross built area: 11,200 m2
commission: Competition, 1st
client: QUEST Investment Partners
images: page 146 and 148 © Stefano Graziani
WALLRAF-RICHARTZ MUSEUM COLOGNE
project: 2013 - ongoing
location: Cologne, Switzerland
gross built area: 5,300 m2
commission: Competition, 1st
client: City of Cologne, Stifterrat Wallraf-Richartz-Museum & Fondation Corboud
images: page 152, 154 and 158-159 © Simon Menges
MAHALLA: URBAN RURAL LIVING
project: 2021 location: Venice, Italy
client: Art and Culture Development Foundation under the Ministry of Culture of the Republic of Uzbekistan images: © Gerdastudio
OPEN ARCHIVE
project: 2022
location: Basel, Switzerland
client: Architekturwoche Basel 2022 images: © Walter Mair
CHRIST & GANTENBEIN – MODELS
21 MODELS project: 2023
location: Ceské Budejovice, Czech Republic
Client: House of Art images: page 170 © Stefano Graziani page 173 © Jan Mahr
10 MODELS
project: 2024
location: Berlin, Germany
client: Architektur Galerie Berlin images: page 174 © Max Creasy page 176-177 © Jan Bitter
PARIS INTERNATIONALE ART FAIR
project: 2023 and 2024
location: Paris, France gross built area: 5,000 m2
client: Paris Internationale images: page 178, 180, 182 and 185 © Gaime Meloni page 184 © Stefano Graziani
Current Team as of December 2024
Arrate Abaigar, Andrea Adami, Luis Alves, Silke Baumann, Alexandra Berthold, Berta Bilbao, Amelie Braun, Valdrina Canaj, Celina Caspar, Yuyang Che, Yiqing Chen, Emanuel Christ [FP], Elizaveta Chudakova, Michelle Ciorciari, Jeffrey Deng, Victoria Easton [P], Simone Fagini, Mona Farag [P], Alice Francesconi, Wilson Fung, Nuno Galvao, Urša Gantar, Christoph Gantenbein [FP], James Ganter, Moisés García [A], Florian Gast, Cloé Gattigo [A], Heimerich Gba, Bernhard Geiger, Olivia Gerber [A], Theo Glauser, Jan-Philipp Gottsleben, Marina Gracia, Antoni Grzeskowiak, Inger Berit Gyberg, Carsten Happel, Julia Haun, William Havner, Moritz Heinzerling, Stephanie Hirschvogel [A], Kunqi Hou, Daniela Ivanova, Luis Játiva, Leveni Kalentzi, Tobias Kappelhoff, Oliver Karl, Daan Koch, Fabienne Koitka, Astrid Kühn [A], Tabea Lachenmann [P], Quirin Lanz, Silas Ledergerber, Yeon Ho Lee, Florian Leuenberger, Calvin Liang, Thomas Ligibel, Marcela Lino, Pauline Lutz, Judit Martinez Hernández, Sarah McLaughlin Önder, Raúl Mera [A], Paolo Migliori, Marc Miquel Castells, Daniel Monheim [P], Stephanie Müller [A], Stefania Pascu, Loris Perillo, Sever Petroy, Holger Rasch, Marta Raso Espadalé, Josep Maria Rius, Jonathan Rosario, Caroline Rosenberg, Mehrdad Safa, Salome Sarishvili, Matthias Schäfges, Anette Schick, Jennifer Schmachtenberg [A], Anne Katharina Schulze [A], Kristina Schütz, Hansueli Suter, Nadine Teuscher, Samuela Traini, Anatoly Travin, Martín Urrutia, Matthias von Sinner, Zhengxiao Wang, Ruth Weber, Christina Wendler, Kristin Widjaja, Sergi Zapatero, Sean Zhang and Jannick Zumbrunnen
[FP] Founding Partners | [P] Partners | [A] Associates
Christ & Gantenbein is an international architecture practice founded in 1998 by Emanuel Christ and Christoph Gantenbein. Headquartered in Basel –with an outpost in Barcelona since 2021 – the firm is active in a variety of fields, scales, types, and locations, addressing the broad realm of the discipline. With a strong emphasis on working with the existing built fabric, their architectural approach is always informed by history, typology, and context.
Celebrating 25 years in 2024, Christ & Gantenbein’s broad portfolio encompasses over 160 completed projects and 50 currently active ones in Switzerland and abroad. The ambition for striving for innovation and research in all its undertakings is supported by the bridge between academia and practice. Since 2018, Emanuel Christ and Christoph Gantenbein have been full professors of architecture and design at ETH Zurich and, in 2021, were appointed as Kenzo Tange Design Critics in Architecture at the Harvard GSD. Before that, there had been various international university teaching activities of both.
AMAG Magazine 37 features a curated selection of Christ & Gantenbein’s projects from the last decade, including the Lindt Home of Chocolate, a monumental yet versatile space for Lindt & Sprüngli in Zurich; the Flexible Office Building for Roche in Germany, representing a new interpretation of contemporary collaboration; as well as the New Aare Bridge, a modern infrastructure project that also serves as a part of the city.
Among the ongoing projects, the extension of the Wallraf-Richartz Museum in Cologne, as well as a housing and office building in the historic centre of Hamburg, are documented. Further upcoming completions include the extension for the MACBA in Barcelona, the Kunstmuseum Main Building renovation in Basel, and the refurbishment of the Swiss National Library in Bern.
Christ & Gantenbein enjoy various excurses in the field of curation and exhibition design, which provide the occasion to further pursue their research into the space for art. For three consecutive years, Christ & Gantenbein have been designing the exhibition for the itinerant art fair Paris Internationale. In 2021, Uzbekistan presented its first national pavilion at the 17th International Architecture Biennale, titled MAHALLA: Urban Rural Living, featuring works by Bas Princen and Carlos Casas, and curated by Christ & Gantenbein as part of their research programme at ETH Zurich. In 2022, 2023, and 2024, Christ & Gantenbein invited visitors in Basel, Ceské Budejovice, and Berlin to explore the open-ended narratives woven into their depicted architectural models. Published here for the first time, “On Decadence, Tradition, and Agency”, the inaugural speech by Eva Franch i Gilabert at the opening of the exhibition at the Architektur Galerie Berlin, powerfully encapsulates the firm’s commitment to addressing contemporary challenges while honouring architectural traditions.