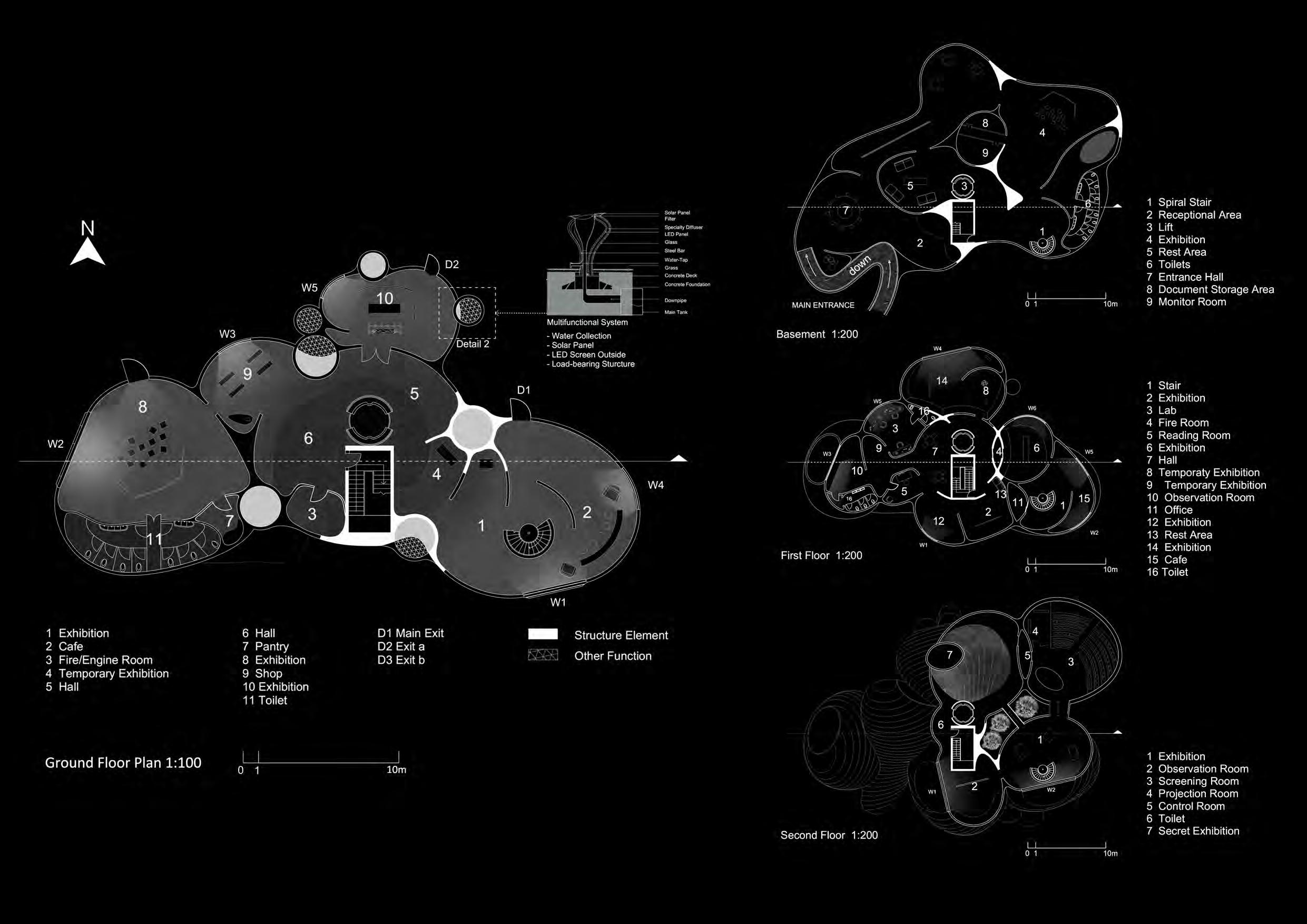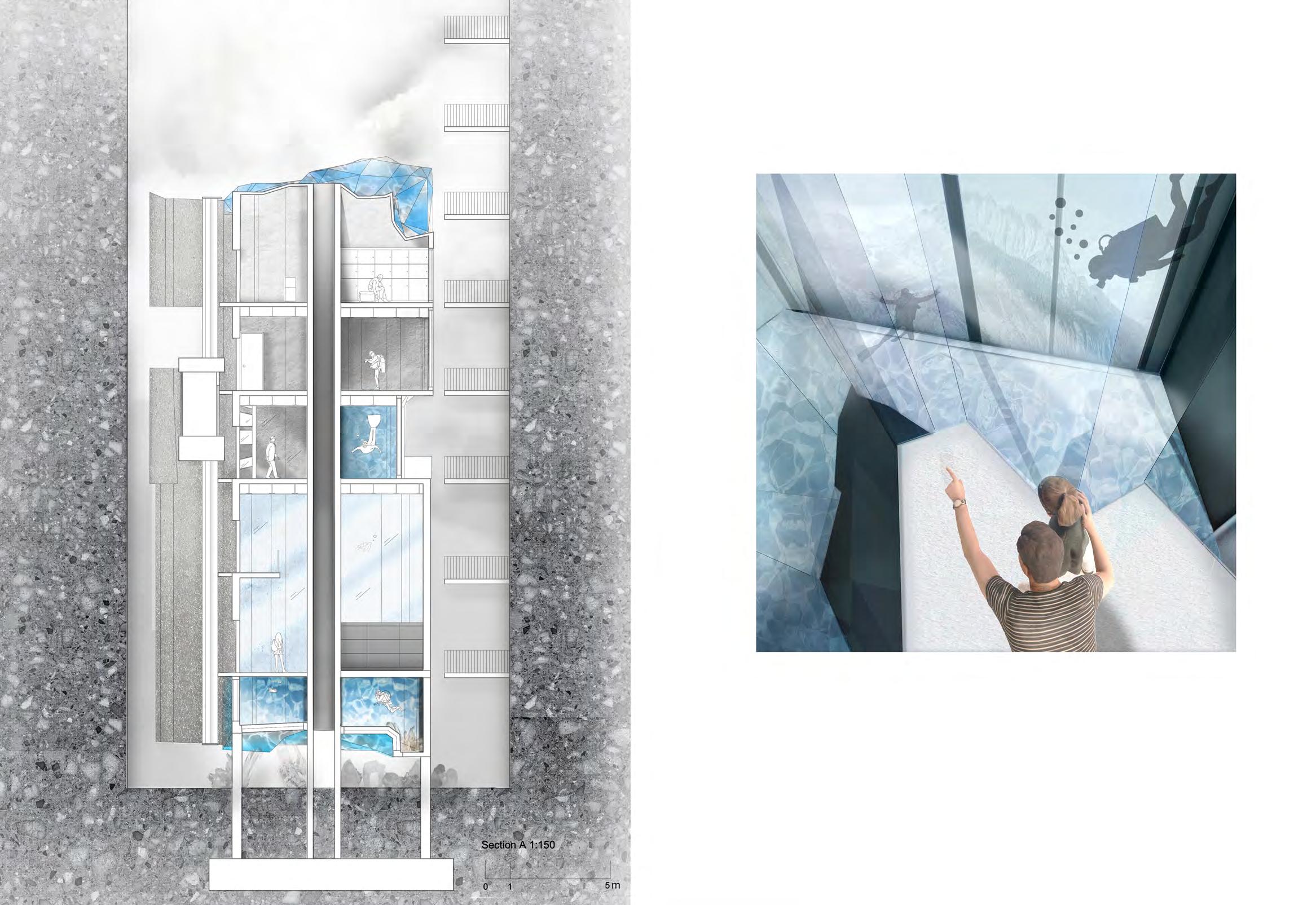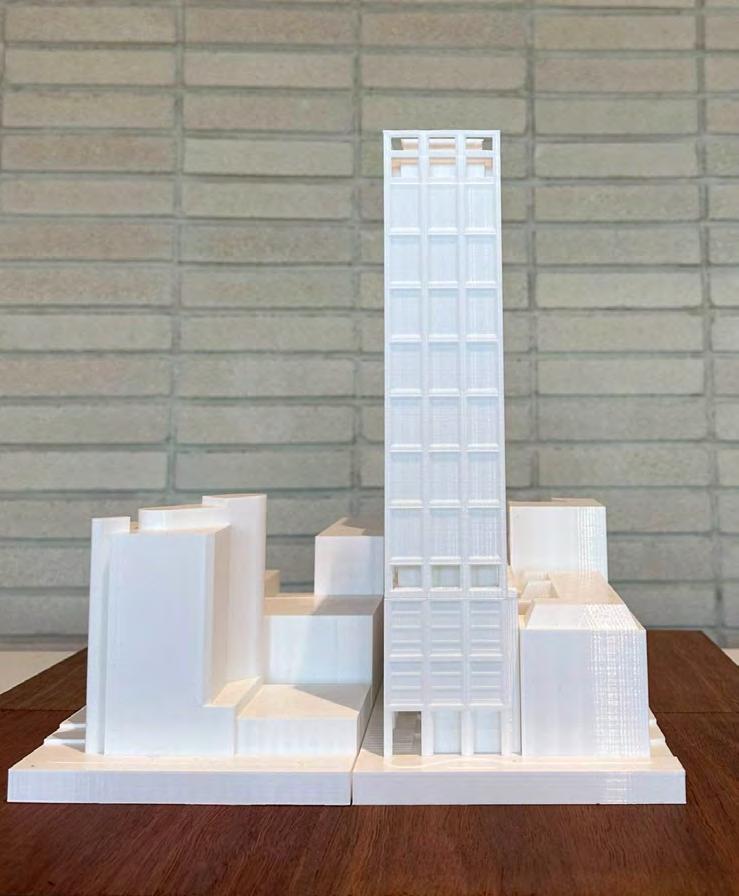

01 PARNATI ‘WINDY SEASON’
Site: Lot 50–Kanyanyapilla, McLarenVale, SA Area: 800m2
Individual Project Sep 2023
The anti-colonial-themed museum envisions a space that serves as a powerful instrument of education, reflection, and empathy.
It has immersive technology, interactive exhibits, contemplative spaces, and outdoor areas. Each gallery will transport visitors to different eras and regions, offering a nuanced perspective on the historical aspects of colonialism after 1840 in Adelaide. “Aboriginal artists to be consulted in design process”
The Stolen Generation describes Aboriginal and Torres Strait Islander children in Australia forcibly taken from their families by government and church missions from 1910 to 1970. Aboriginal Australians in chains at Wyndham prison, 1902.

Illustration of the Myall Creek massacre, 1838.
A group of aboriginal men in neck chains in Australia around 1890, when incarceration was used to weaken the indigenous population
SITE ANALTSIS
New South Wales Mounted Police killing Aboriginal warriors during the Waterloo Creek massacre of 1838
Murder at Mount Lindesay – the trial of Merridio and Nengavil.
AXONOMETRIC ANALYSIS

1 Installation of Custom Formwork and Scaffolding
setting up support frameworks behind curved wall formwork to maintain shape and stability during construction.
2 Rebar Tying
Once formwork is installed, rebar tying is done with main rebar bent to align with formwork. Stirrups are sized and cut onsite, and floor slab rebar is manually adjusted as per formwork.
3 Concrete Pouring
For curved concrete walls, pre-install vibration pipes in formwork to ensure efficient pouring and protect the formwork’s coating.
Construction Techniques
Starting with detailed architectural planning to accommodate its unique curved and geometric design. This is followed by a thorough structural engineering analysis for stability. The foundational work and framework, using steel and reinforced concrete, are tailored to the intricate design. Special techniques are applied to create the characteristic curved surfaces.
PLAN

The ground floor features a central exhibition area with adjacent facilities, including a café. The second floor has interconnected exhibition spaces around a central staircase. The basement includes an entrance and exhibition rooms. Details on sustainable features like water collection are also provided. The layout is streamlined for an interactive experience, with clear labels and a scale for orientation.

SECTION

A place of transformation, understanding, reconciliation, and inspiration for a world that strives to break free from the shadows of colonialism. It intends to be a beacon of hope, to engage visitors in a profound exploration of colonial history and the resilience of anti-colonial movements across the globe.
DIVING ON THE CLIFF
Site: Morialta Falls Rd, Woodforde SA 5072, Australia
Area: 96m2
Individual Project
Dec 2023

02
The design was inspired by calcite’s tripartite system decomposition habit. The volume was initially reviewed and modified based on functionality considerations. Stones are believed to possess spiritual healing powers, primarily associated with crystal healing and New Age belief systems.

The final design extracts one side of calcite into a regular cuboid block which is then gradually cut at 75° angles on six sides following its original form of tripartite decomposition. Space allocation and division were determined according to usage requirements and actual needs before refining material selection.
NOTE: The diving area spans across three floors, each offering a distinct diving experience, while the atrium’s hollow design maximizes natural light penetration. Internal circulation primarily relies on a glass sightseeing elevator located in the southern section, whereas external access is facilitated by the main mountain elevator and mountain-facing emergency stairs.

1 Fitting Room A 2 Fitting Room B 3 Toilets 4 Platform 5 Pool 6 Balcony 7 Clinic 8 Pool 9 Pool 10 Dining Area 11 Pool 12 Reception 13 Viewing Area 14 Toilets

[Above] The diving hall features an irregular deep diving area, where the glass angles are strategically positioned to reflect light from various directions, enhancing the spatial depth. On the ground floor, the viewing area provides a close-up diving experience with breathtaking mountain views and cascading waterfalls.
03
GOLDEN VITALITY
Site: General Post Office, Adelaide SA 5000, Australia
Area: 500m2
Individual Project
July 2022




125 NT TOWER
3D Print Model @COX ARCHITECTURE
Internship Project
April 2024



04
North Terrace Side
Retails & Carpark Side
Hindly Street Side

05
Individual Project June 2024
MUSHROOM FACTORY



20m Section B 1:200 01 10 61.30m 32.00m SECTION A 20000.00 C G 20000.00 16991.25 20000.00 20000.00 D 29962.42 I H E B 20000.00 F 20000.00 10 10 Ground Floor 1:500 20m 20m Core Floor 1:500 MUSHROOM STORAGE MUSHROOM FOODLAND MUSHROOM SHOP VR EXPERIENCE MUSHROOM WC WC MUSHROOM CAFE EXHIBITION MUSHROOM SANATORIUM ROBOT MUSHROOM MUSHROOM WATER MUSHROOM LAB RECEPTION 10 10 Ground Floor 1:500 0 0 20m 1 1 20m Core Floor 1:500 MUSHROOM STORAGE MUSHROOM FOODLAND MUSHROOM SHOP VR EXPERIENCE MUSHROOM WC MUSHROOM CAFE EXHIBITION MUSHROOM SANATORIUM ROBOT WC MUSHROOM MUSHROOM WATER MUSHROOM LAB RECEPTION


SECTION B AXONOMETRIC STRUCTRAL ANALYSIS























