PORTFOLIO
A cade mi c Ar c h i t e ct u ral W o r k
54T H TK U A E 9T H NCK
I I
YEN AN, SHE N
U M.Arch

SKILL
GRAPHIC DESIGN
Illustrator
Photoshop
Indesigh
WORK EXPERIENCE
YAN-AN SHEN, 1999
NEW TAIPEI / TAIWAN
@rogershen_3.23
+886970730119
MODELING
Autocad Sketchup Rhino Revit Chinese English
KHAA Architectural Design Firm
Intern Student
EDUCATIONAL BACKGROUND
National Cheng Kung University
Tamkang University
SEMINAR
Proceedings of the 36th meeting of the Architectural Institute of Taiwan
2
Master's Degree Bachelor Degree 2022-2024 2017-2022
July-August January July-August 2022 2022 2020
LANGUAGE
木質吸濕技術:可動皮層的研究與發展
Flowing through the Water Grid
澎湖白坑:砂砱實驗工廠
擺變城市:暫時性公共空間設計
游向蘋果核:當代商業空間的反思
方向。痕跡:灰建築設計思考
3 NCKU CONTENTS TKU
................................... ................................... ................................... ................................... 04 14 20 24 32 38
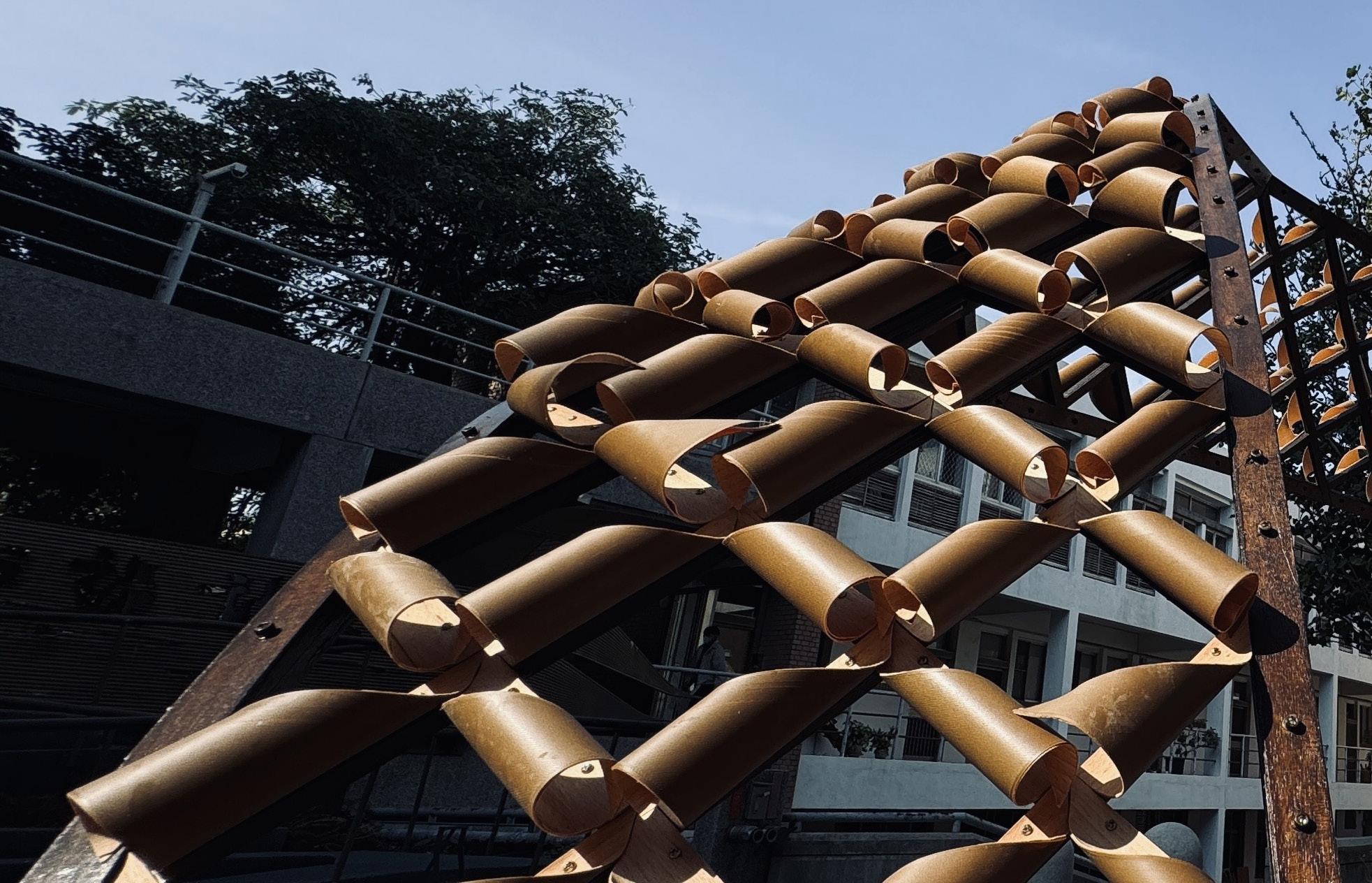
2023 Winter
Master's Degree
本研究從材料研究著手,重新思考人、建築與環境之間的關係。在自然界中,我們可以觀察到各種
生物在適應環境時所演化出的多樣特徵,這些特殊適應環境的方式提供我們作適應性仿生建築的想 像。本文以木質材料作為可動皮層的媒介,透過木質材料在吸收水分後會改變其形狀大小的特性, 使木質皮層在不同環境條件下會自然地捲曲變形。不同的是,本文將木質材料彼此複合,原木皮層 是反應層,4D列印木質PLA是抑制層,利用木質PLA在列印時調控的參數做為控制吸濕可動皮 層捲曲的方式。
研究方法分為三個主要階段。首先,通過反覆的材料試驗,尋找適合用作吸濕制動器反應皮層的木 質單元。接下來,通過幾何排列和形態演化來研究木質皮層的物理動態、組構關係和空間性質,以 創建可發展的空間原型,並實作之觀察記錄其效果。最後,整合成果並討論木質皮層的組構以及與 環境互動的特性。這讓可持續性建築和其他領域的創新設計提供新的可能性,不僅可以節省能源, 還可以提高建築的環境適應能力。
4 2020-2023 ACADEMIC ARCHITECTURAL WORK
Advisor 鄭泰昇 沈揚庭

木質吸濕技術:
可動皮層的研究與發展
Hygroscopic Technology in Wood Materials : Research and Development of Kinetic Skins
The study is focused on material research, the relationship between humans, architecture, and the environment. In nature, various organisms exhibit diverse features evolved for adapting to their environments. These adaptive strategies serve as inspiration for envisioning adaptive biomimetic architecture. Using wood as a medium for the kinetic skin, utilizing its property of changing shape and size upon absorbing moisture. The wooden materials are compounded with each other, with the original wood veneer serving as the responsive layer, and 4D printed wooden PLA as the inhibitory layer. The parameters controlled during the printing are utilized to control the curling of the hygroscopic kinetic skin. Firstly, through iterative material experiments, suitable wooden units for the reactive layer of the hygromorphic actuator are identified. Second, the physical dynamics, structural relationships, and spatial properties of the wooden skin are studied through geometric arrangements and morphological evolution. This involves creating a developable spatial prototype, implementing it, and observing its effects. Finally, the results are integrated, and the structure of the wooden skin and its interactions with the environment are discussed.
5
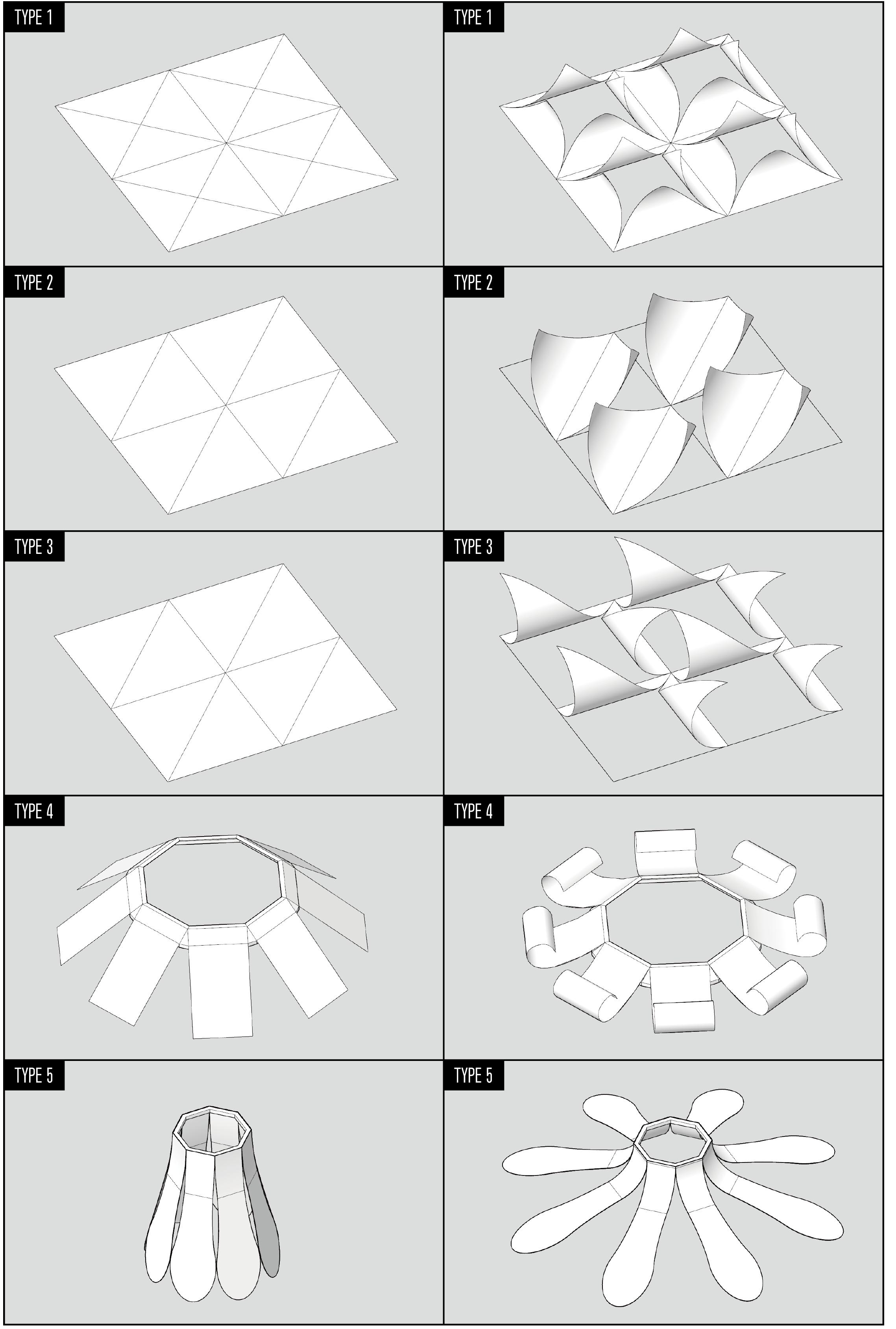
fig.01
運用4D列印 的方式,可以 製作出任何形 狀造型的開口 葉片單元。透 過在列印時的 參數設定,可 以調整整體葉 片的捲曲程度。
葉片由3種材 料複合在一起, 使用膠合的濕 式方式將其固 定為一體,單 元在潮濕時被 固定,此時是 攤平的狀態; 在乾燥後,單 元則呈現捲曲 的狀態。
固定時的狀態 會影響吸濕可 動皮層的適應 變化,乾式/ 濕式會呈現相 反的對應反應。
fig.01 _ 開口模組PROTOTYPE
6 2020-2023 ACADEMIC ARCHITECTURAL WORK
木質材料吸濕技術:可動皮層的研究與發展
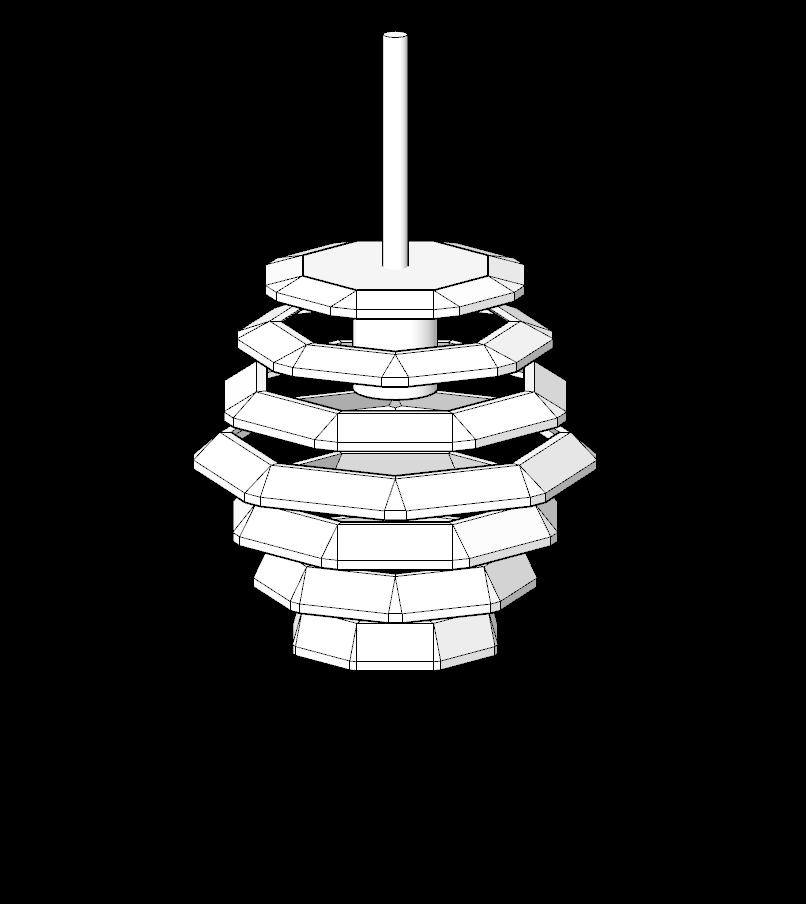

fig.02

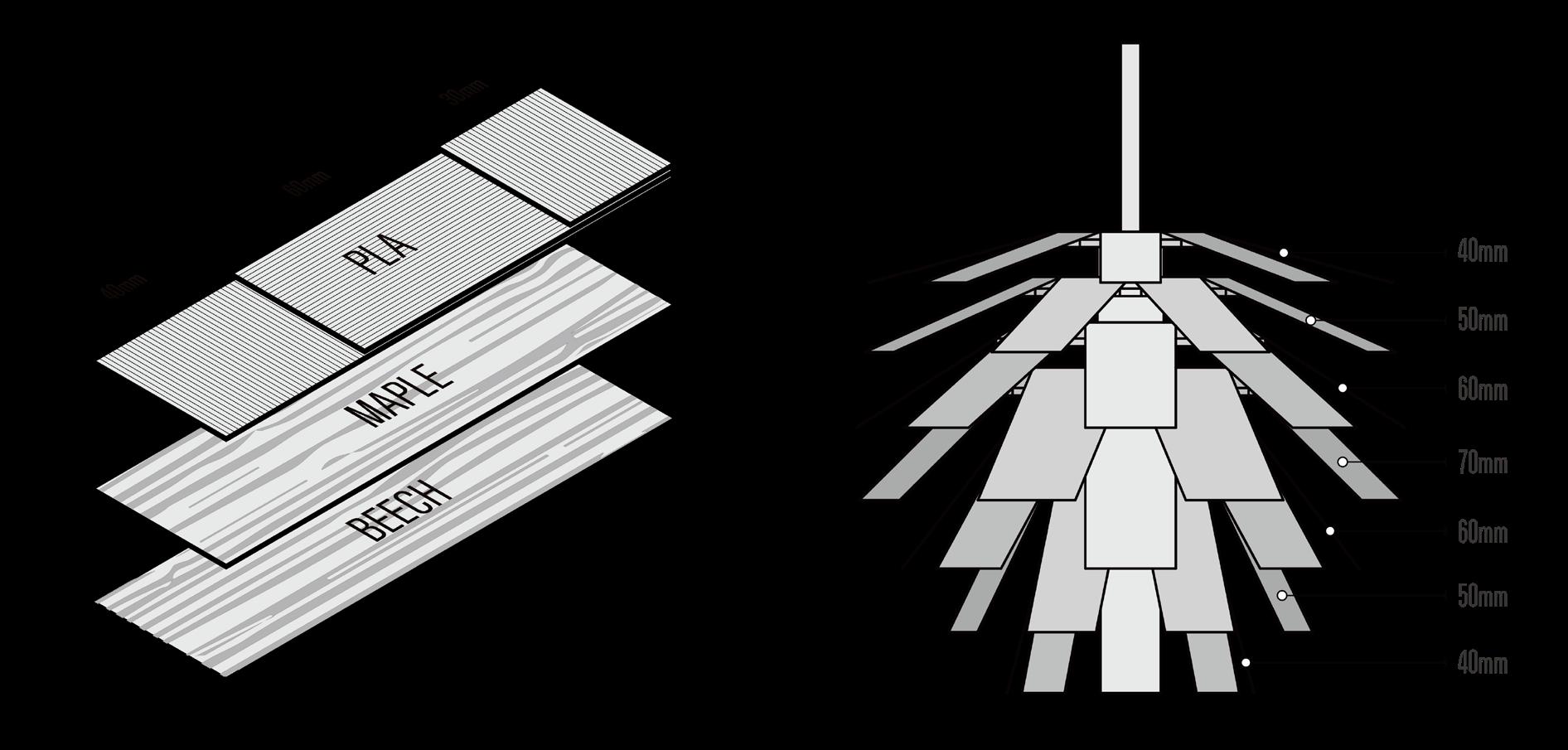
fig.03
以吸濕可動皮層作為造型燈罩的葉片單元,模仿毬果在乾燥時捲曲、在潮濕時攤平的自然狀態。
運用4D列印,將同一片木質PLA薄層上列印出不同厚度的單元,使同一片葉片呈現不同幅度的 捲曲效果,這也回應毬果在自然界中的樣態。
fig.02 _ 造型燈照吸濕變化(左:潮濕攤平、右:乾燥捲曲)
fig.03 _ 燈罩葉片參數設定
7

8 2020-2023 ACADEMIC ARCHITECTURAL WORK
造型燈照效果圖
fig.04 _
fig.04
木質材料吸濕技術:可動皮層的研究與發展
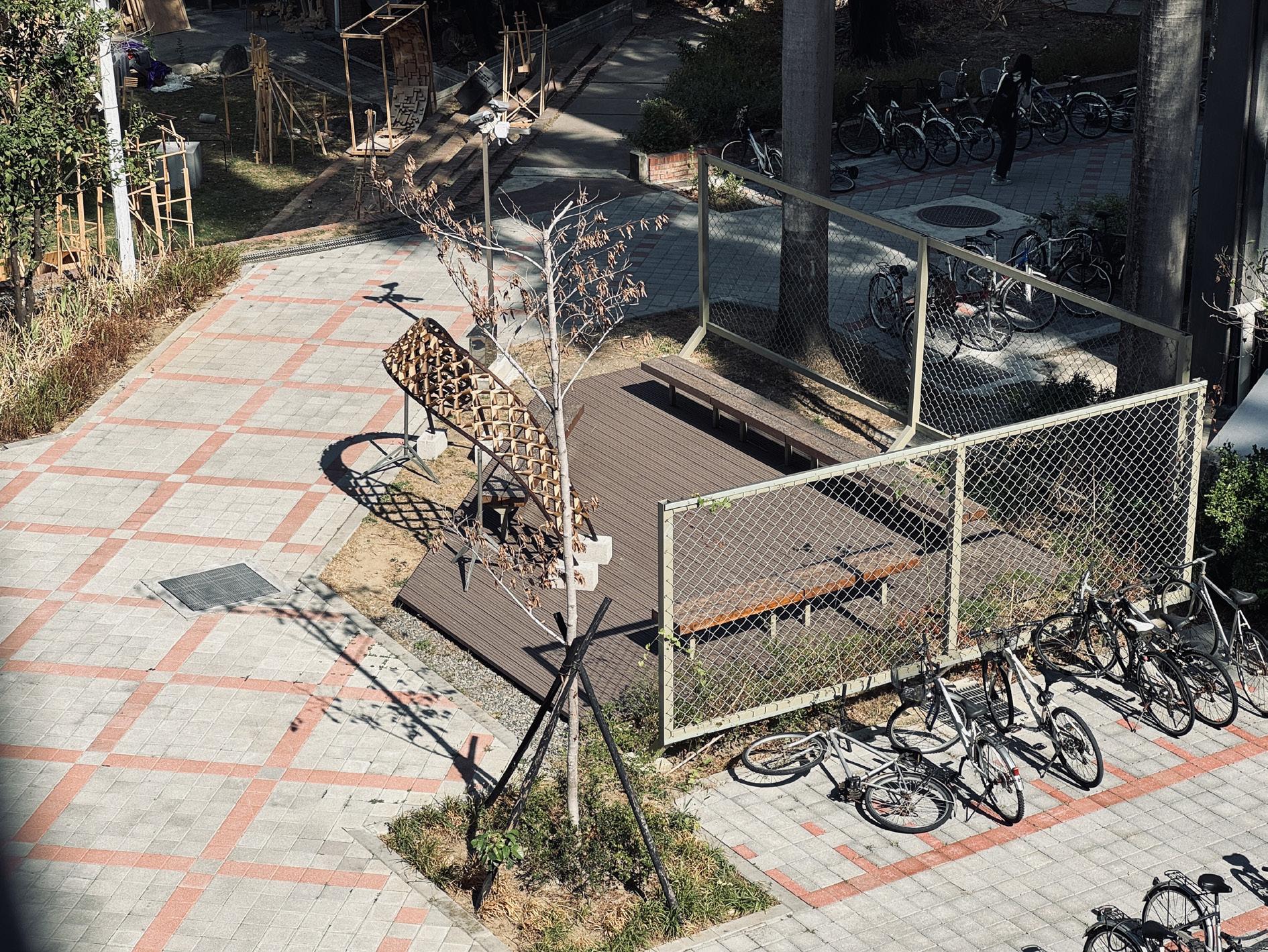
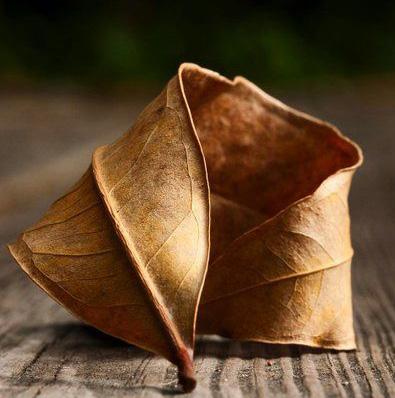

創造一個具有多面向的動態造型曲面,使皮層貼附在結構上能呈現多樣的表面。
在整體的思維上要表現木質材料的自然形變,與座椅 X 植栽結合將人體尺度與自然狀態納入考量, 整體的曲面造型則想要呈現如同枯葉捲曲的效果。
fig.05 _ 動態曲面空間關係
fig.06 _ 動態曲面造型模擬
9
fig.05
fig.06
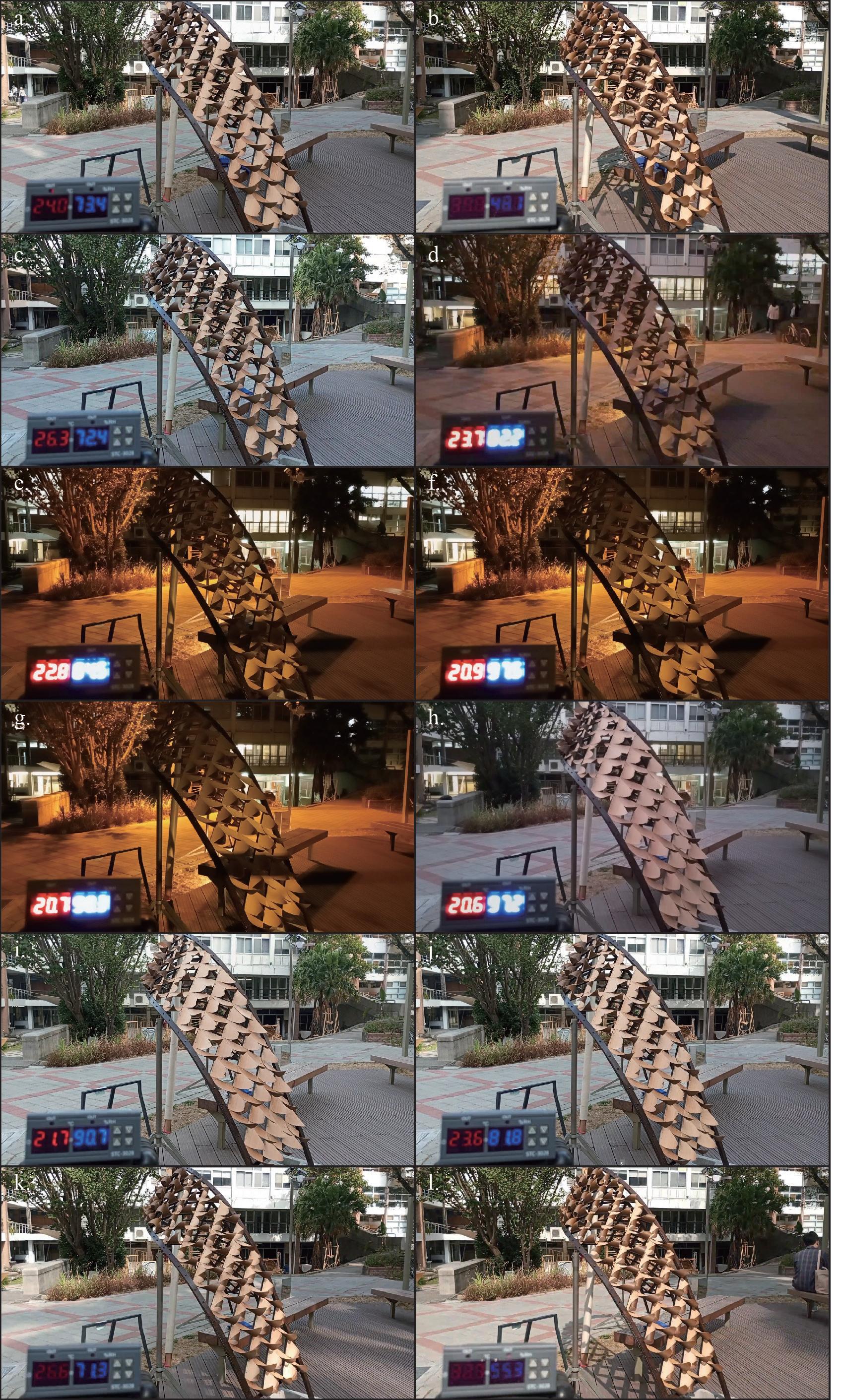
10 2020-2023 ACADEMIC ARCHITECTURAL WORK 20231213_T/H a. b. c. d. e. f. g. h. i. j. k. 1. fig.07 fig.07 _ 吸濕可動皮層一日的捲曲變化 24°C 34.7°C 26.3°C 23.7°C 22.8°C 20.9°C 20.7°C 20.6°C 21.7°C 23.6°C 26.6°C 32.7°C / 73.4%
48.1%
72.4%
82.2%
84.6%
97.6%
/
/
/
/
/
/ 98.3% / 97.2% / 90.7% / 81.8% / 71.3% / 55.3%
木質材料吸濕技術:可動皮層的研究與發展
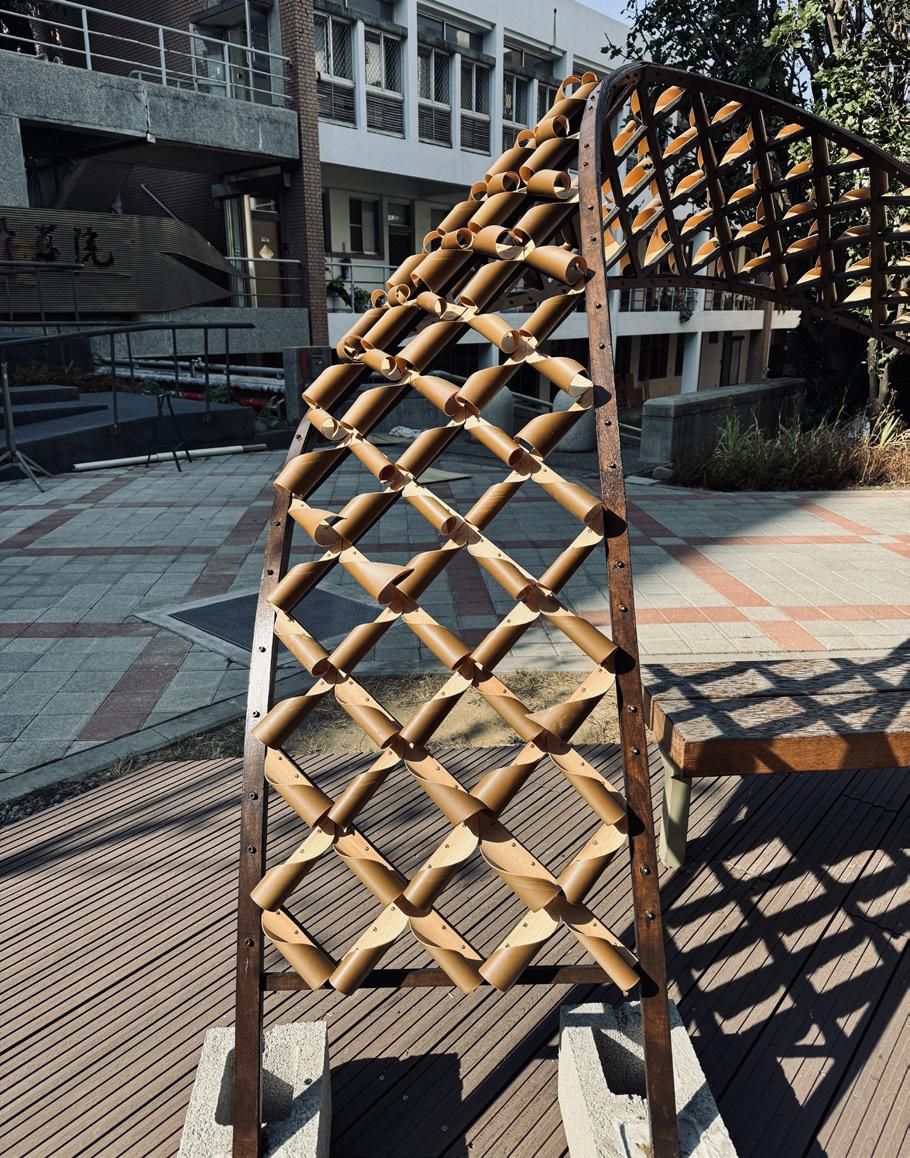
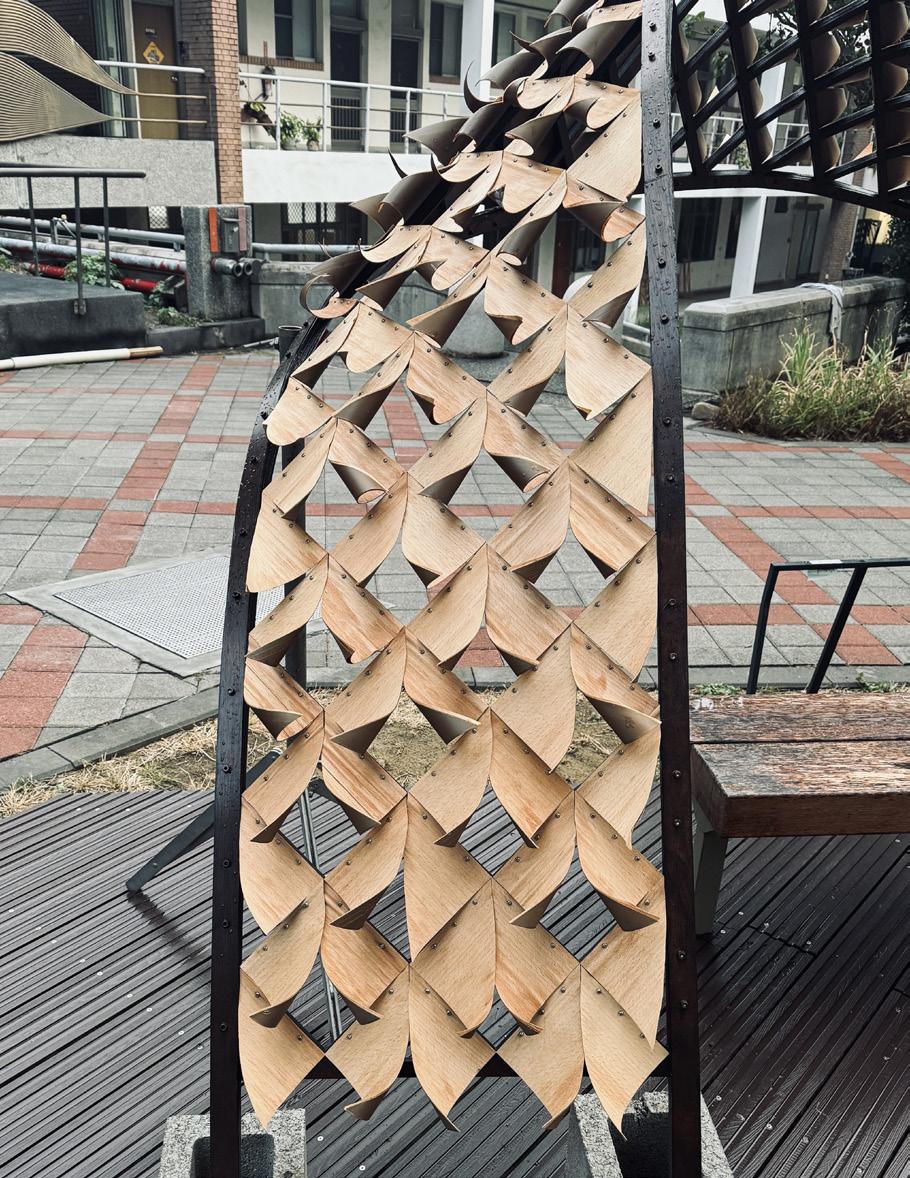
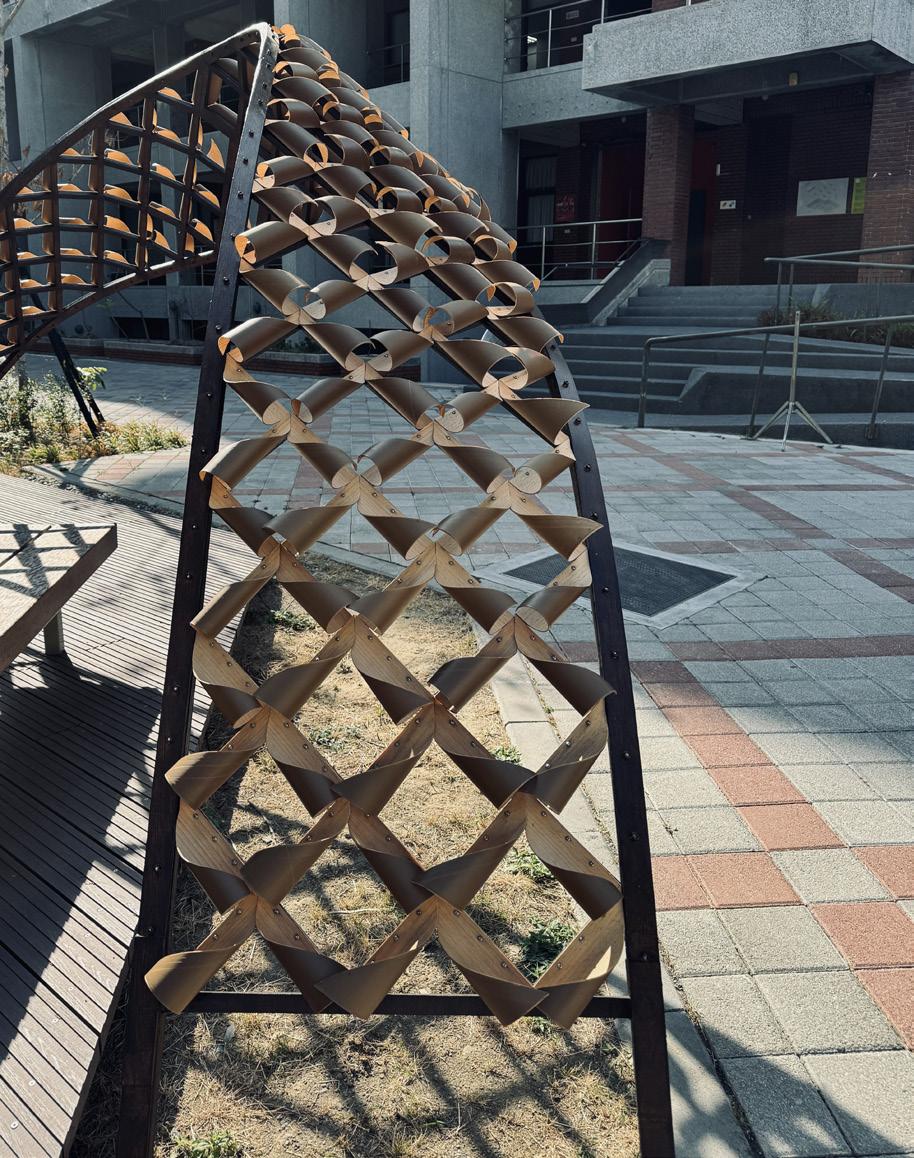

11
fig.10
_ 動態曲面左側的乾燥狀態 fig.10 _ 動態曲面左側的潮濕狀態
fig.11 fig.08
_ 動態曲面右側的乾燥狀態 fig.11 _ 動態曲面右側的潮濕狀態
fig.09
fig.08
fig.09
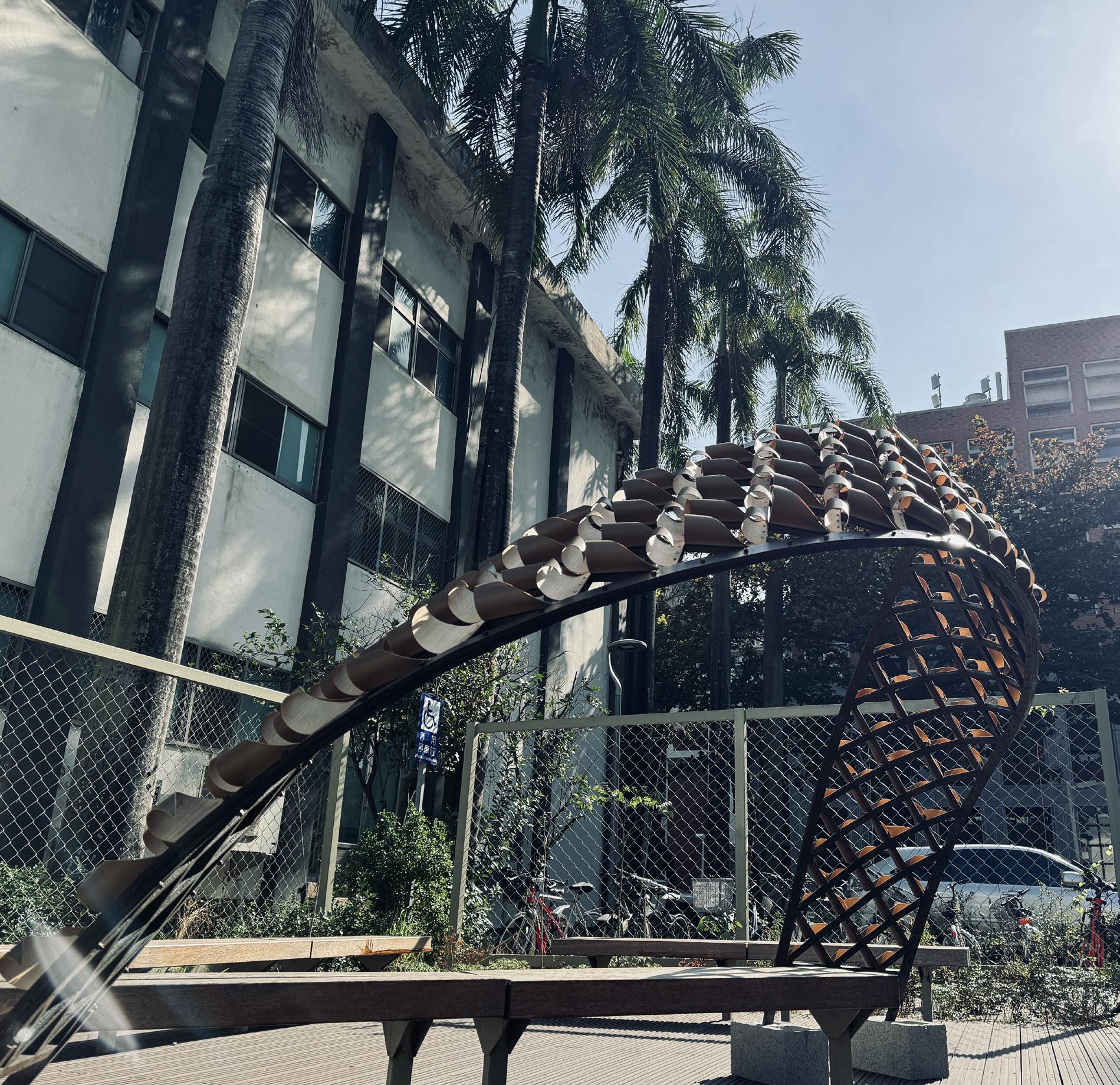



12 2020-2023 ACADEMIC ARCHITECTURAL WORK
fig.12
_ 動態曲面右視圖 fig.15 _ 動態曲面左視圖 fig.12 _ 動態曲面效果圖 fig.14 _ 動態曲面正視圖
fig.13
fig.15
fig.14
fig.13
木質材料吸濕技術:可動皮層的研究與發展


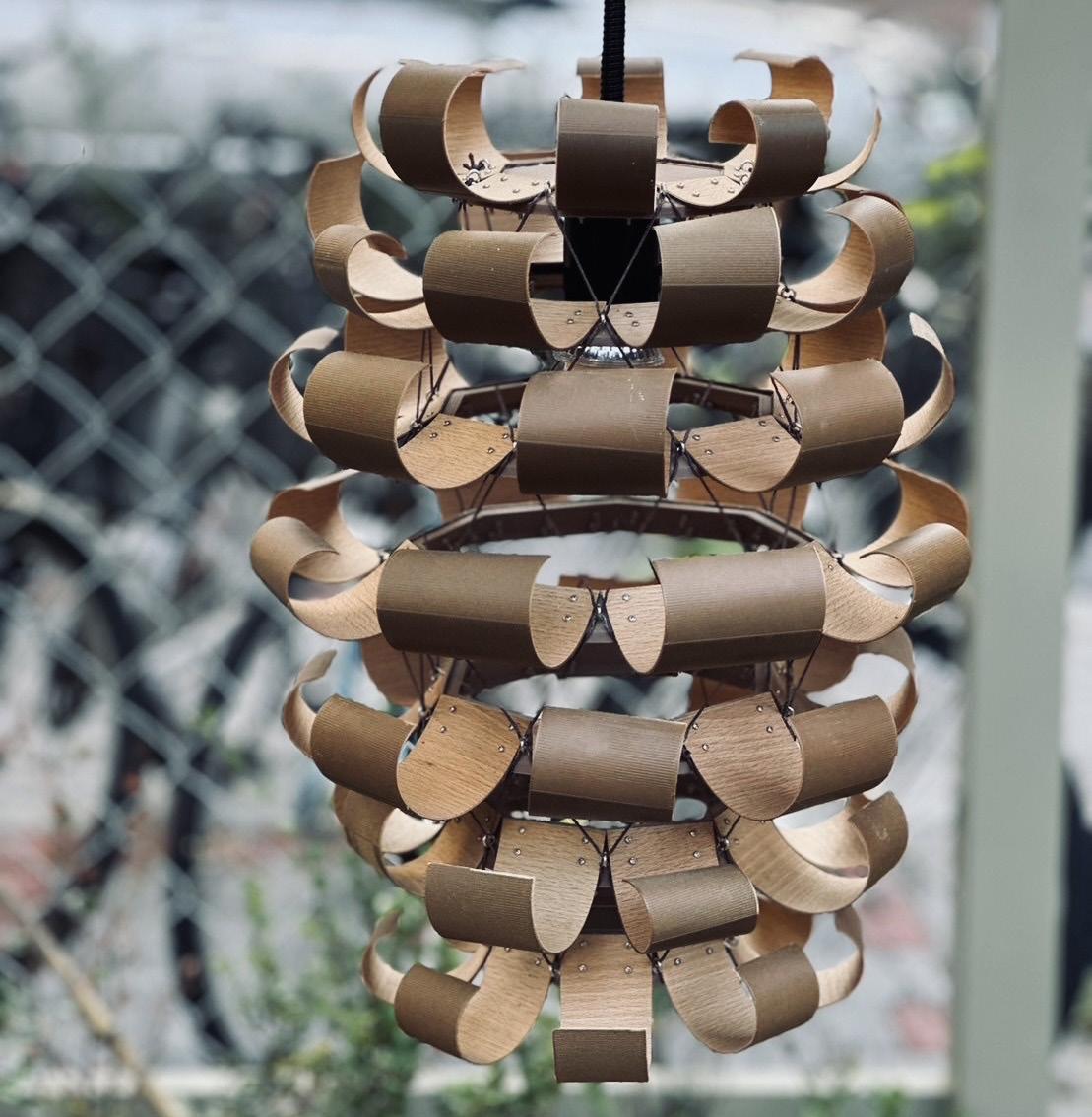
使用者坐在外側的木椅上,雖然與動態曲面沒有直接的互動,但曲面為木椅塑造出一個獨特的空間 範圍,使使用者感到如同被披巾罩在其中,給予一種安全感。
曲面中空的造型不僅保留了視覺上的穿透感,而且在高度上允許使用者穿越,直接坐在木椅的上方, 形成一個空間過渡的過程。
在常態的環境中,氣候並不會發生短時間的劇烈變化,皮層會緩慢地對氣候數值的變化做出反應。
因此,透過觀察吸濕可動皮層的捲曲程度,可以得知當前的氣候狀況。
fig.16 _ 發表展場設計
fig.18 _ 造型燈照 fig.17 _ 階段實驗樣品
13
fig.17
fig.18
fig.16
2023 Spring
March II: RiverCiDE




14
Advisor 薛丞倫 賴伯威

Flowing through the Water Grid
Resilience of Rivers and the City
Bang Khun Thian, a flood-prone area near the Gulf of Thailand, KMUTT has to tackle recurring floods, pollution, and declining traditional industries. With land donated by a real estate developer, we researches the effects of gated communities, repurposing fish ponds, and uncontrolled wastewater discharge on the local environment and society.
15

Ecological Plan:
Phase 1 involves the expansion of the fish pond to enhance flood control. Phase 2 focuses on investigating both natural and artificial water purification techniques. Phase 3 introduces the concept of flood-resistant housing.

Industry Rejuvenation Plan:
Phase 1 entails the restructuring of the fish pond. Phase 2 involves the incorporation of environmentally friendly methods and open sea aquafarming. Phase 3 aims to establish a collaborative partnership between industry and academia.
Social Plan:
Phase 1 focuses on the restoration of water systems. Phase 2 seeks to establish a stronger bond between the community and water resources. In Phase 3 creates linkage between the industry, landscaping, communities, and academia.
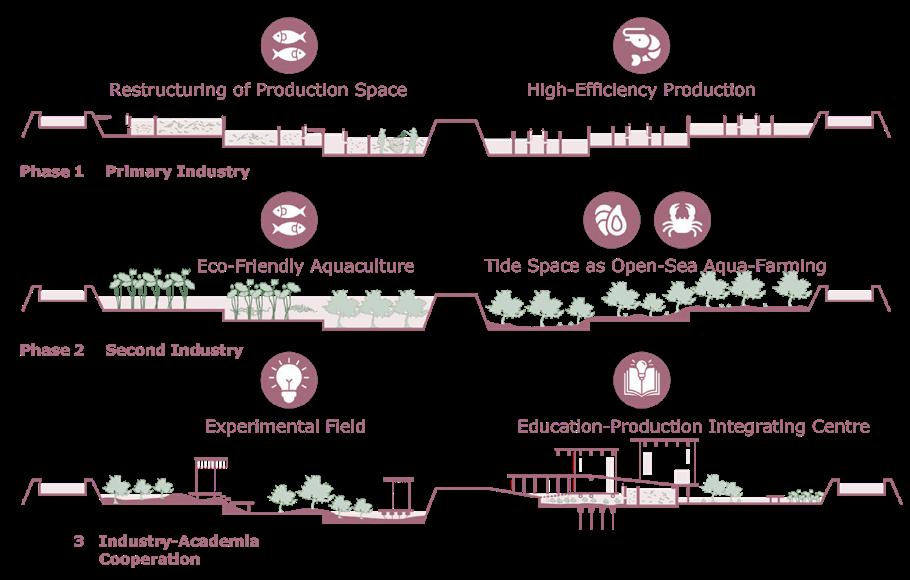

_ conceptual diagram on how to restructure the deserted fish pond with phases on different aspects.
16 2020-2023 ACADEMIC ARCHITECTURAL WORK
fig.01
fig.01
Ecological Restoration and Water Purification
The first phase converts the fish pond into a water purification zone through mangrove restoration and ecological floating islands to eco-friendly purify and store originally polluted river water.
Aquaculture Patterns and Resource Recycling
The original fish pond has been turned into an innovative and economically efficient zone-based farming model. The site also features facilities for local fishermen, such as workshops, markets, and a shaded promenade.
Industry-Academia and Daily Life
With industry-academia collaboration, we unites locals, students, and tourists to learn about environmental conservation, fish pond economics, and mangrove ecosystem restoration through pathway design.
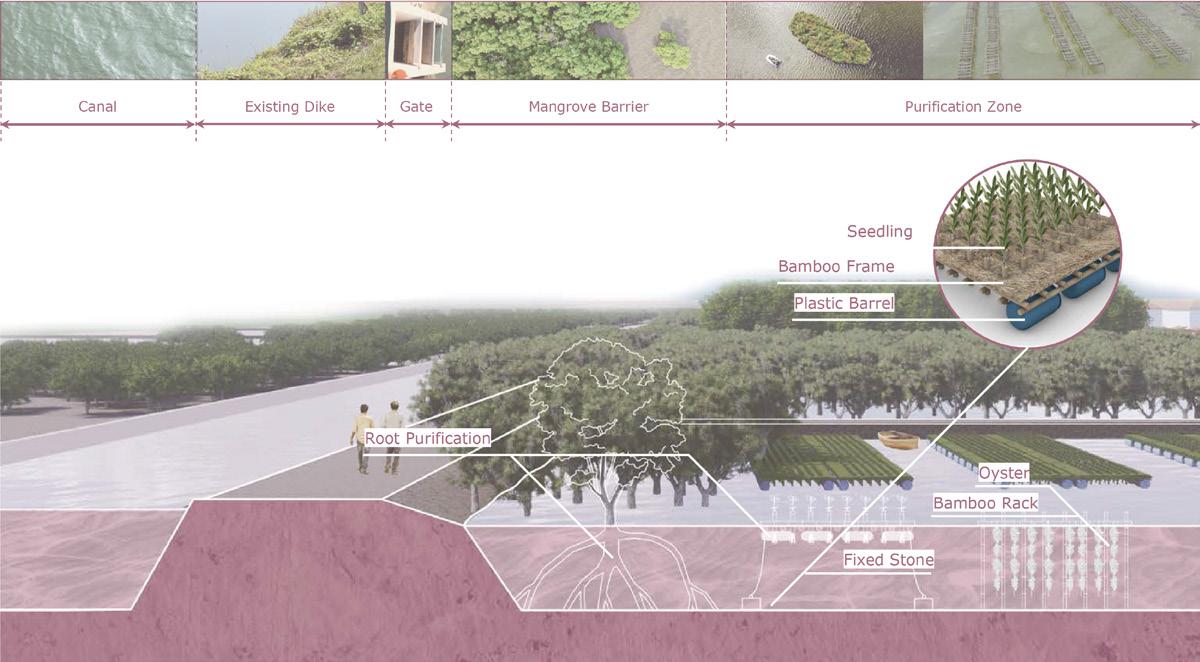
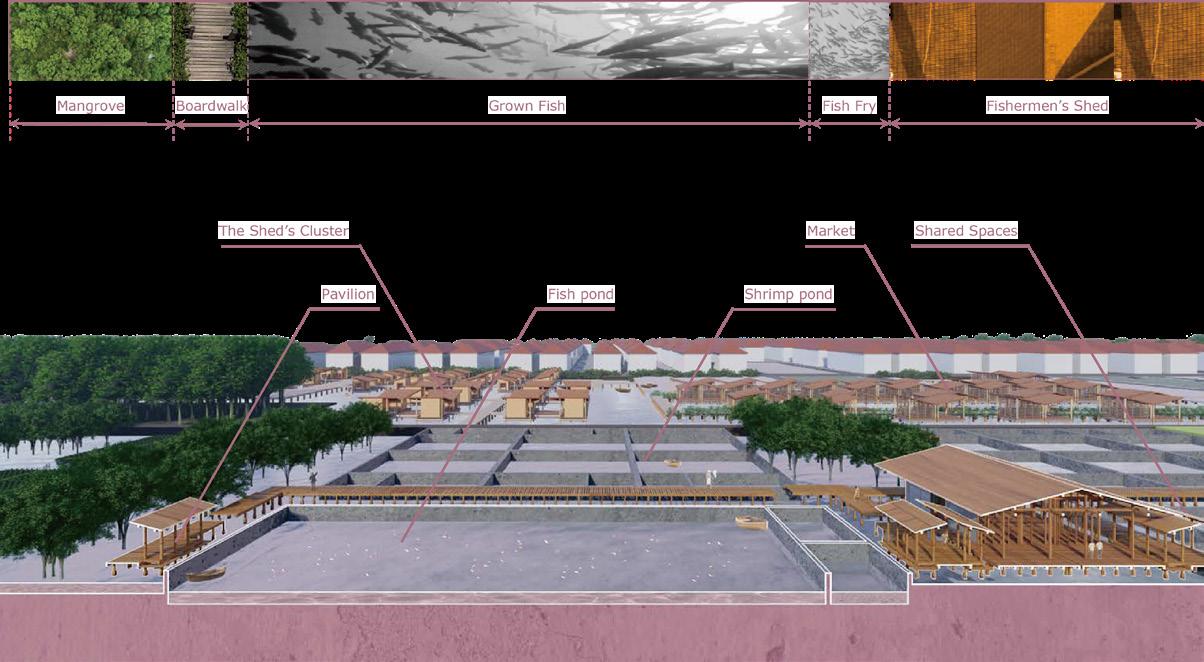
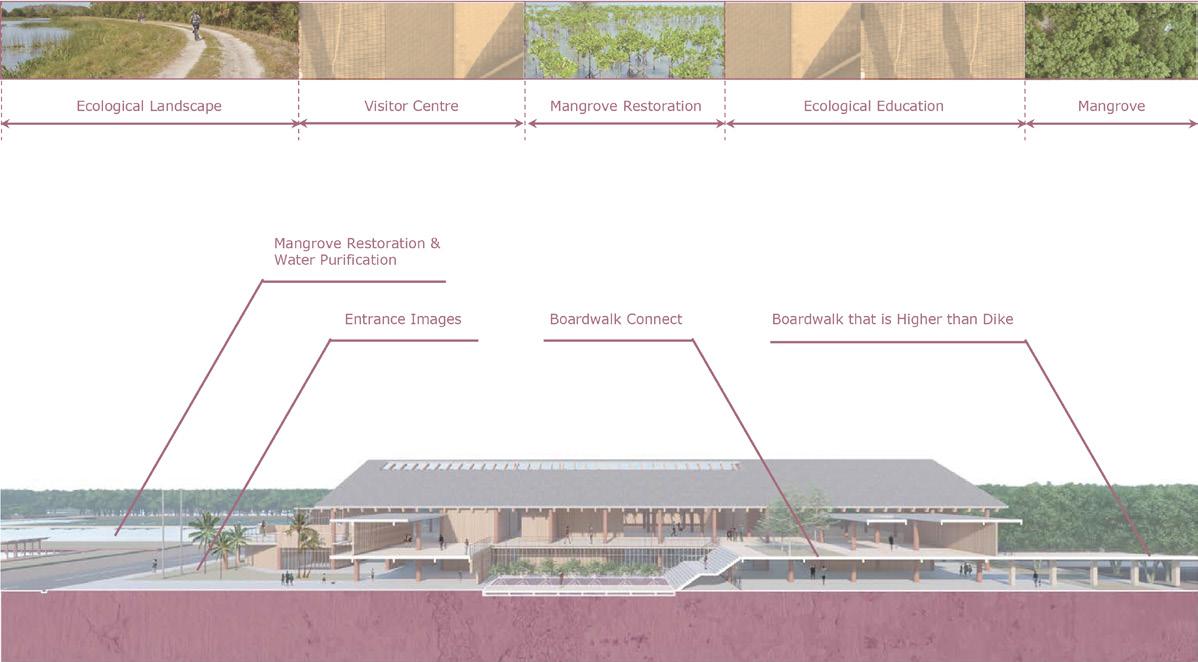
fig.01 _ callout section on the approaches for ecological restoration and water purification
fig.02 _ callout section on the new aquaculture patterns and resource recycling
fig.03 _ callout section on the industry-academia building and how it influences the daily life
17
fig.03
fig.02
fig.01
Flowing through the Water Grid

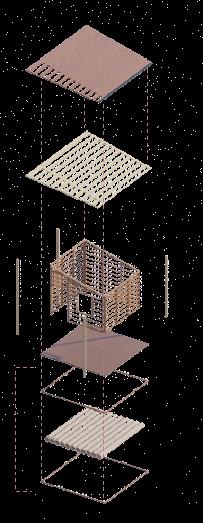



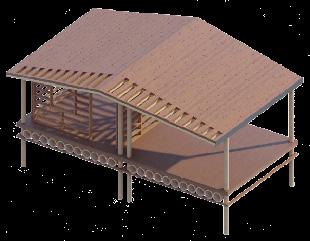



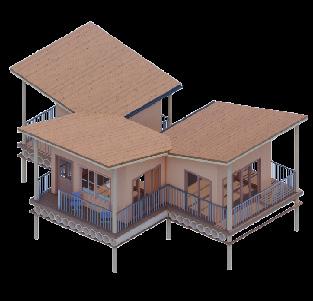
A unique concept utilizes a stair-like dam structure to divide long fish ponds into three zones for water storage, industrial activities, and ecological restoration. This approach significantly boosts floodwater retention, increasing capacity from 3 to 8 times the norm. By combining flood management with ecological and industrial benefits, it offers a sustainable solution supporting both the environment and the economy.




18 2020-2023 ACADEMIC ARCHITECTURAL WORK Circular Landscape
replicable sustainable prototype
detention
fig.04 _ architectural strategies for a
fig.05 _ reconfigured fish pond, a pontential model for flood
Performance Hall
fig.04 fig.05
During
More
During
The Little Marketplace Reconfigured Fish Pond
Monsoon The Existing Site Condition
Spaces to Retain the Flood Water
Monsoon Academia-Industry Collaboration College
The Eateria
The Family Suite
The Shed
Cafe / Restaurant Lecture Space + 0M + 0M + 0M + 0M + 1M + 1M + 1M + 1M - 0.5M - 0.5M - 2M - 2M - 1.5M - 2.5M - 2.5M - 2M - 0.5M - 0.5M - 0.5M - 0.5M Fish Pond Buffer Zone Buffer Zone Use Area Use Area Flood Detention Flood Detention Fish Pond Fish Pond Fish Pond Fish Pond Fish Pond Fish Pond Fish Pond 1X 1X 3X 8X 1X 1X 1X 1X 1X 1X 1X 1X 1X Canal Canal Canal Canal + 0M + 0M + 0M + 0M - 1.5M - 1.5M Management Office Support Structure Support Structure Support Structure Support Structure Prototype Prototype Prototype Roof Roof Roof Roof Floor Floor Floor Library Studio Floating Mechanism Floating Mechanism Floating Mechanism Floating Mechanism Collaboration Space 1F 2F
The Shed's Cluster
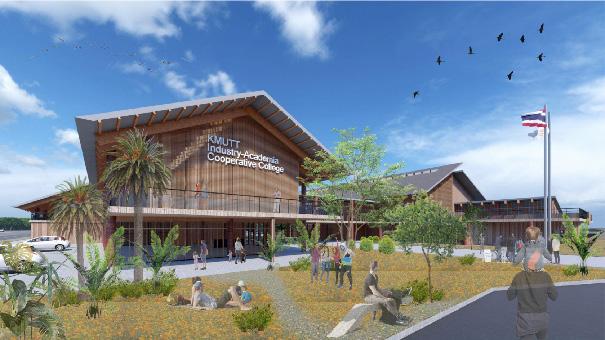






2022 Winter
March II: Islands2023
澎湖白坑村在過去是石灰生產的重鎮,然而,隨著石灰需求量的下降,曾經作為石灰原料的“砂砱”
慢慢堆積起來,沿著海岸線堆積起來,造成了嚴重的環境問題。通過引入【島島青年實習計畫】,我 們首先提出在歷史悠久的石灰窯旁建設一座新材料廠,隨後材料將運往村莊入口的【實驗工廠】,這 是此項目的主要設計。
首先,此設計可以通過基於實驗室的實驗來測試材料的所有新可能性,從而解決堆積的砂砱問題。 另一方面,它同時為實習生提供住宿。最後,落實修復基地周遭的老屋單元作為實驗範本。通過將 新的【實驗工廠】與修復後的【菜宅2.0】和【咾咕茶室】相結合,我相信這三個元素可以結合在一起, 並成為白坑研究環境和產業問題的示範園區。
20 2020-2023 ACADEMIC ARCHITECTURAL WORK
Advisor 鄭泰昇 劉舜仁
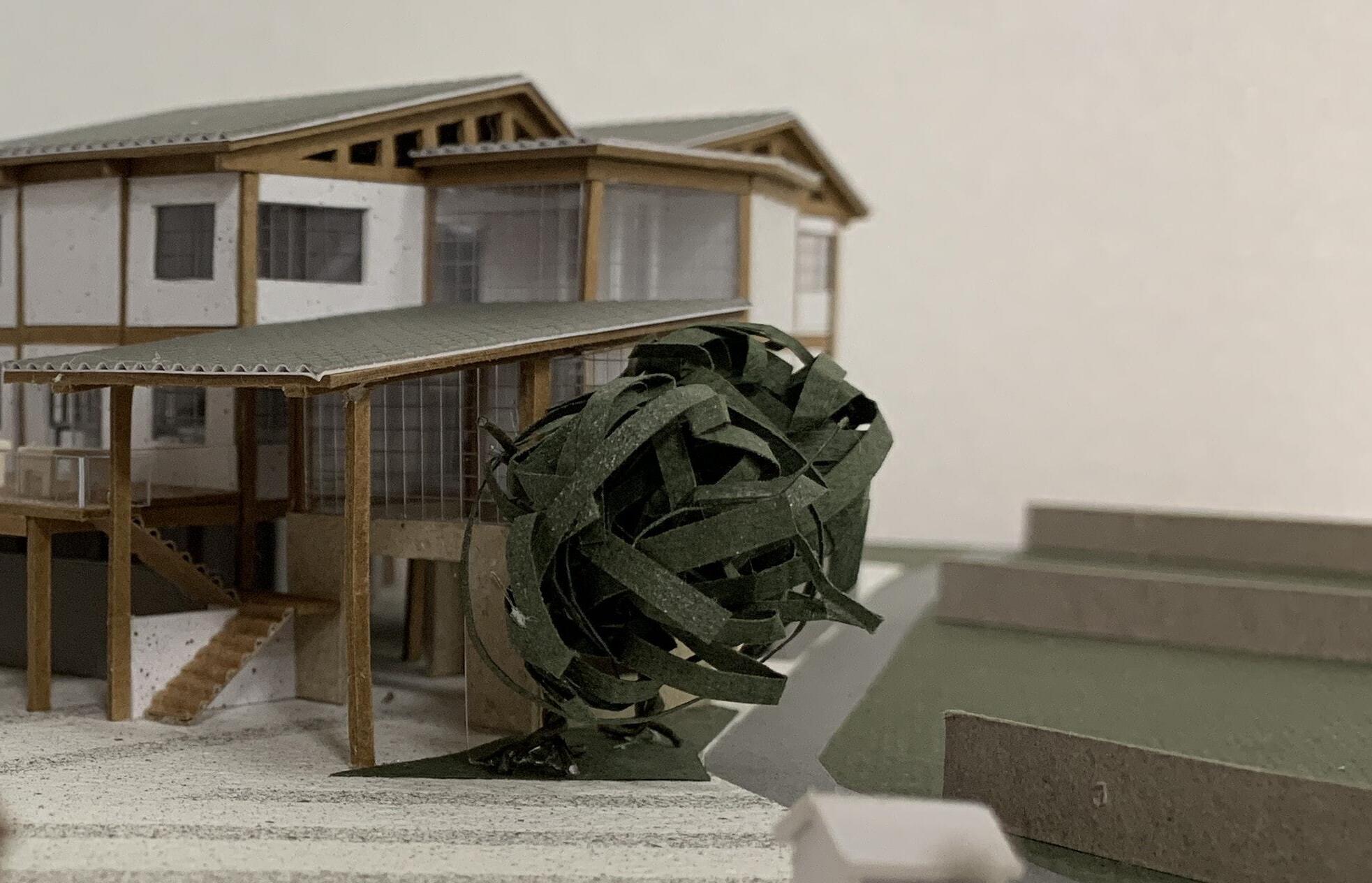
澎湖白坑-
砂砱實驗工廠
Hygroscopic Technology in Wood Materials : Research and Development of Kinetic Skins
Lime production was an important industry in PengHu BaiKeng back in the old times. However, after the demands of lime declined, the “Coral Gravels” that used to be the raw materials in making lime were slowly piling up and then accumulated along the coastline, causing a serious environmental issue.
Through the introduction of “The Island’s Youth Internship Program”, We proposed to build a new material factory next to the historic lime kiln as the first design, and the materials will be transported to the “Experimental Factory”at the gate of the village, which is the main design of this profect.
Firstly, this design could resolve the piled coral gravels by having lab-based experiments to test all the new possibilities of the materials. On the other hand, this design could provide accommodation for the interns. Last but not least, the restoration of the nearby old houses will be introduced as an experimental model. By integrating the new “Experimental Factory” with the restored “PengHu Garden 2.0” and “Coral Stone Tea Room”, I believe that these three factors could come together and soon becoming a demonstration park for investigating environmental and industrial issues in BaiKeng.
21
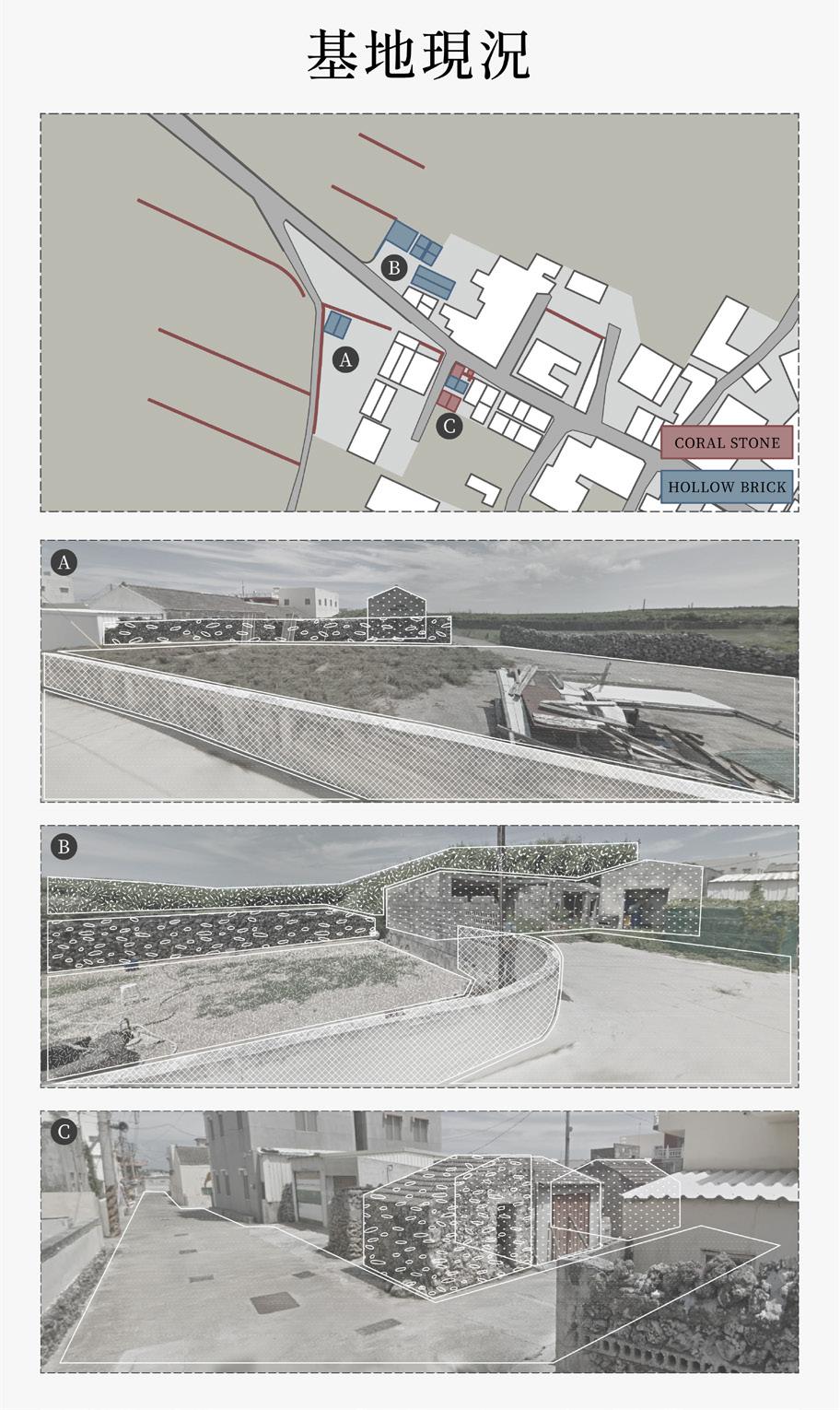


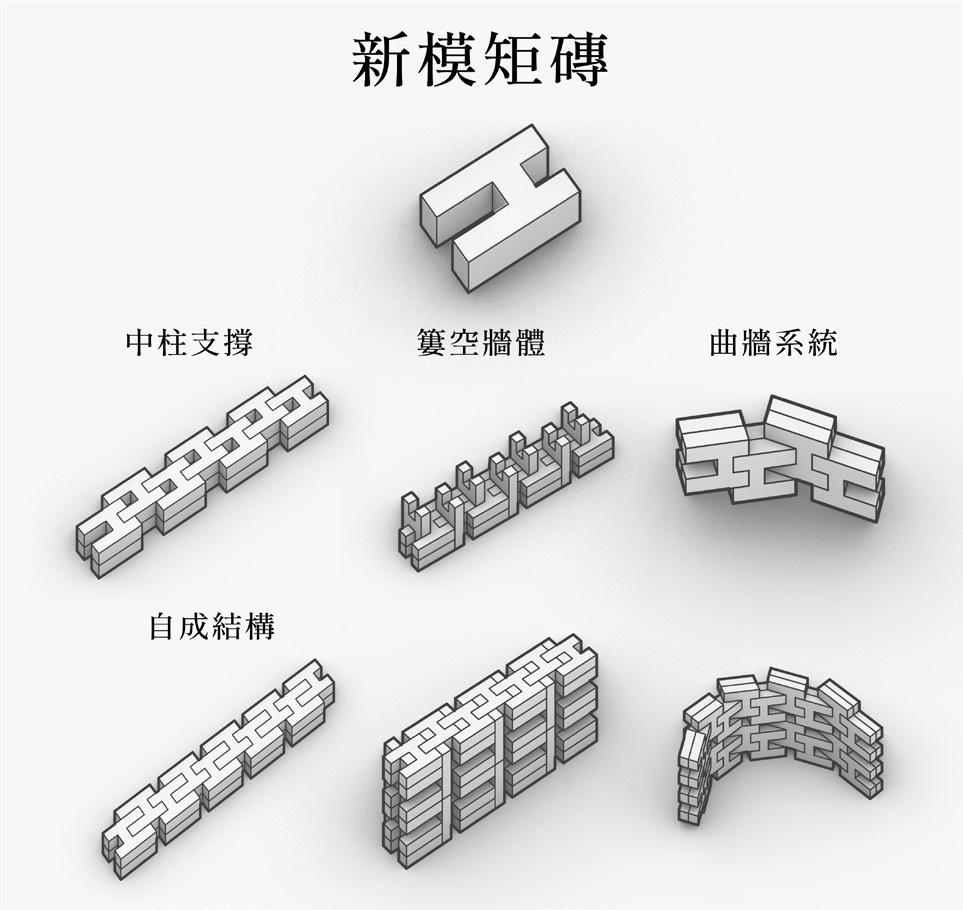
22 2020-2023 ACADEMIC ARCHITECTURAL WORK
fig.01
fig.03
fig.02
fig.01 _ 以澎湖白坑村的廢棄咾咕石屋作為社區工廠的基地 fig.03 _ 再製砂砱磚體用於新建修補社區內的房屋 fig.02 _ 面對社區老屋修復的設計概念 fig.04 _ 設計不須依靠接著劑的新型模矩磚體造型
fig.04
澎湖白坑-砂砱實驗工廠
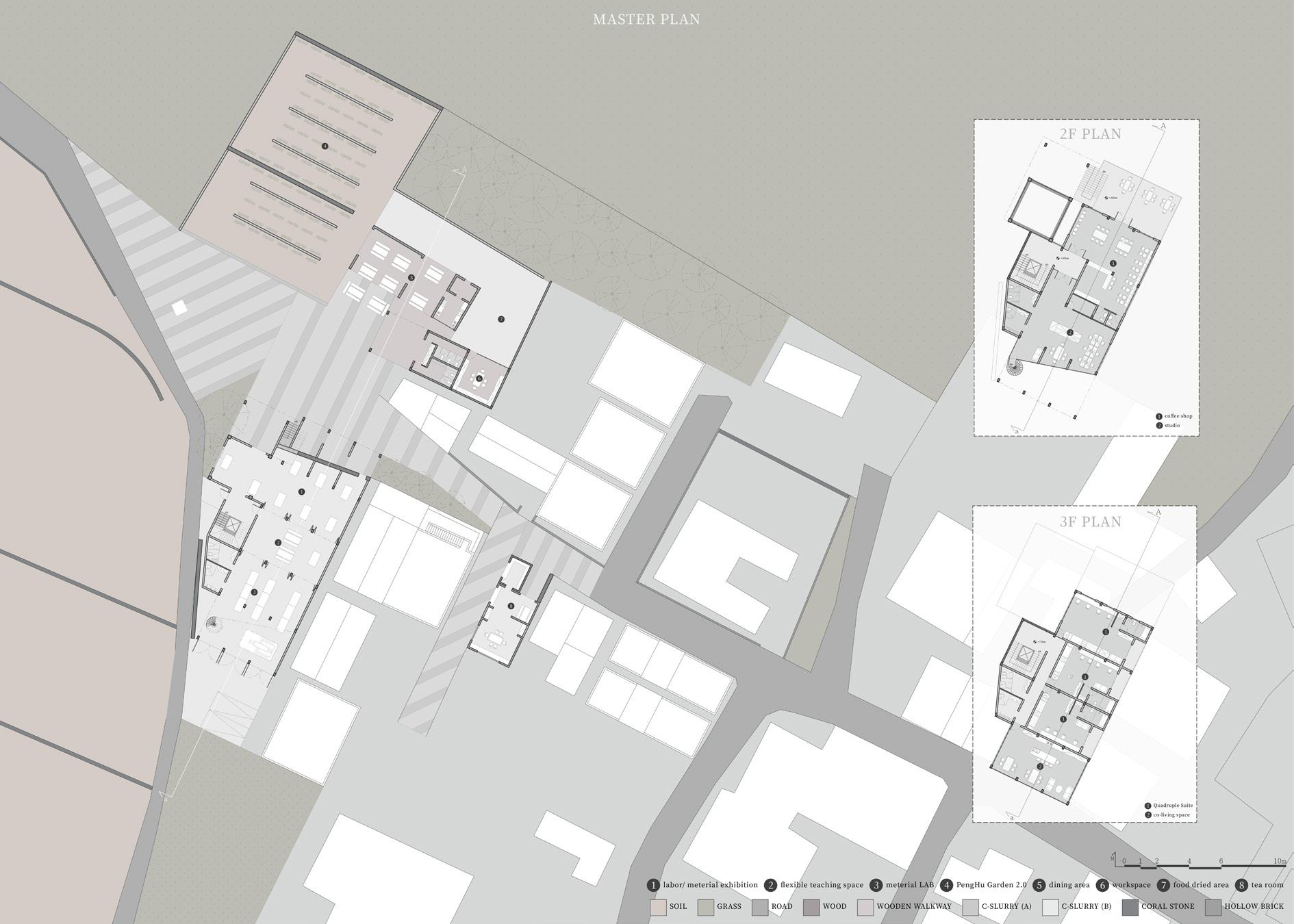


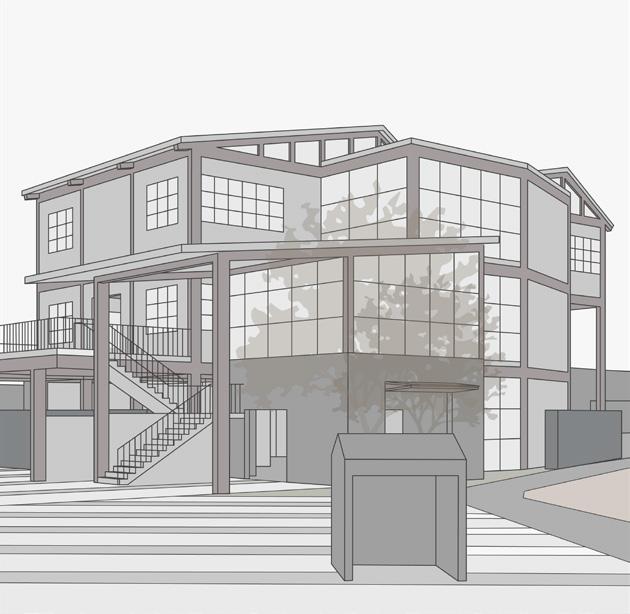

23
fig.05
fig.06
fig.07
fig.08
_ 砂砱實驗工廠平面配置圖 fig.07 _ 砂砱實驗工廠主入口透視圖
fig.05
_ 砂砱實驗工廠剖面圖 fig.08 _ 砂砱實驗工廠模型
fig.06

2022 Spring

消費成為現代城市公共文化中重要的一環,當代的許多身分和社群乃是在中心購物區和郊區量販店
形成,成了現代公共空間的重要典型之一,卻失去更豐厚的「公共領域內涵」。---Zukin(1995) 商圈興起帶動城市發展,人潮湧入帶起都市活力,公眾生活卻隨之消逝。東區商圈為北市時尚消費 指標地段之一,同時坐落於密集的住宅區內。擴建的商業空間取代居民的活動空間。東區儼然成為 一個反客為主的城市。
逛街是時效性的活動,商店並非無時無刻熱鬧著。既有的商業空間同時也具備公共化的潛力。以時 間控制介入,商店不再只有消費的功能。三種不同的空間型態配上時間變化,兩種不同屬性的領域(商 業/公共)開始產生交換。透過可以釋放出來的空間,去控制這些空間,不但影響、創造可以作公 共空間使用,去連結、改變既有的開放空間狀態。東區不再只是商圈,消逝的公眾生活再次湧現。
24 2020-2023 ACADEMIC ARCHITECTURAL WORK
TKU EA5
Advisor 林佳平

擺變城市
arrange city,varied city
The rise of business districts drives urban development, the influx of people brings urban vitality, but public life disappears. Dongqu Commercial District is one of the fashionable consumption index areas in Taipei City, and it is also located in a dense residential area. The expanded commercial space replaces the activity space of the residents. The Dongqu District has become an anti-customer-oriented city.
Shopping is a time-sensitive activity, and shops are not lively all the time. The existing commercial space also has the potential for publicization. With time control intervention, the store no longer only has the function of consumption. With four different spatial patterns coupled with time changes, two domains with different attributes (commercial/ public) began to produce exchange/combination phenomena. The Dongqu District is no longer just a business district, and the disappearing public life is emerging again.
25
2020-2023 ACADEMIC ARCHITECTURAL WORK
SURROUND

PENATRATE

OPEN
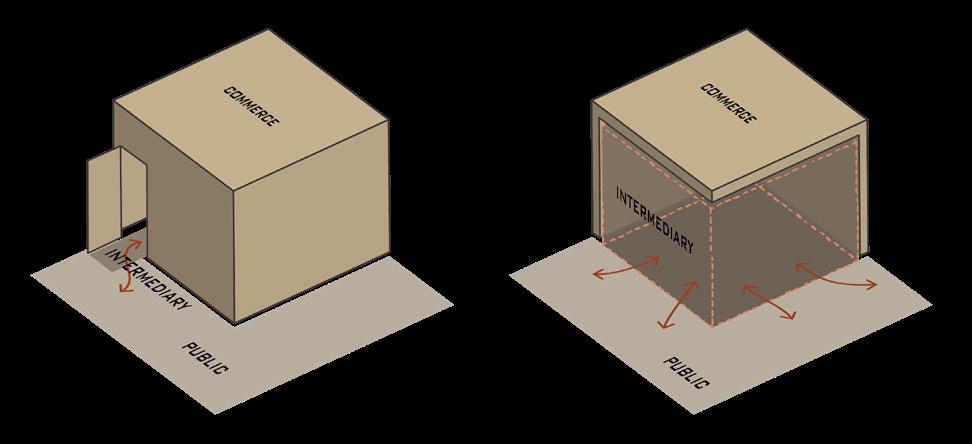
A.垂直遮簷
A1.垂直摺疊
B.水平旋轉
B3.旋轉架牆 D1.抽屜階梯
D.活動階梯
A2.垂直上掀




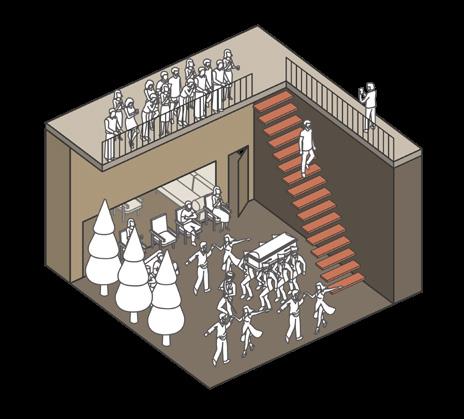
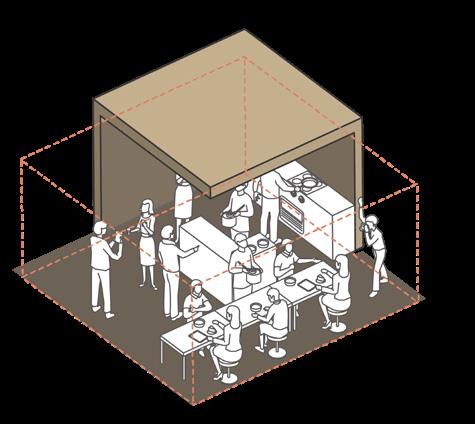
B.水平旋轉

C.水平開口
E.活動隔屏
fig.02 _ 商業行為與公眾活動混合使用概念圖
26
fig.01
fig.03
fig.02
D2.階梯翻牆 E1.活動隔屏 E2.活動拉門
C1.水平拉門
C2.阻隔轉牆
C3.翻牆傢俱
B1.水平轉牆 B2.水平轉櫃
fig.01
東區店面型式概念圖 fig.03_ 空間介面改變型式
_
擺變城市:暫時性公共空間設計
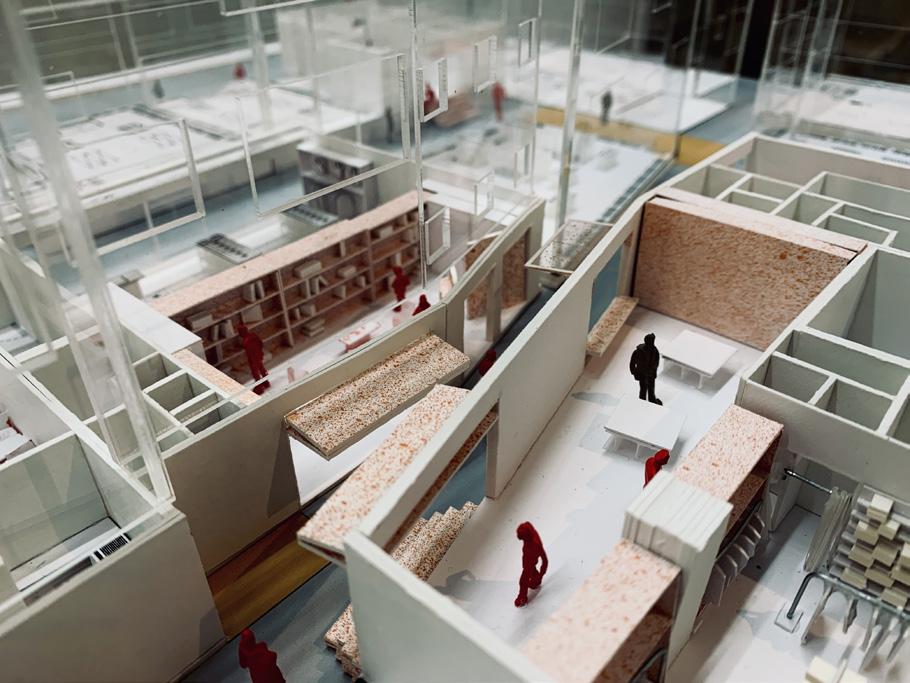
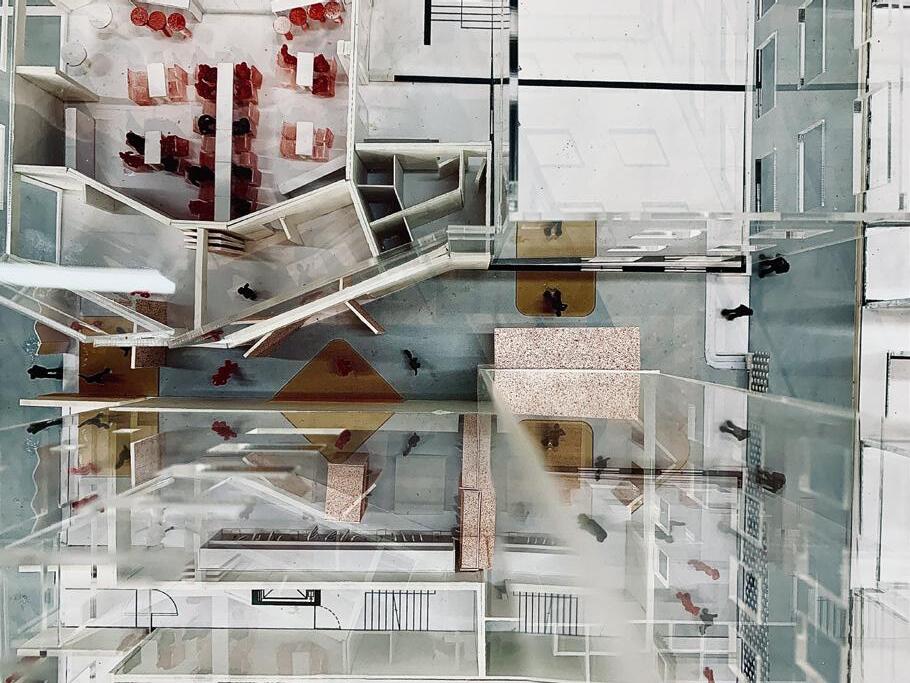




fig.04 _ 巷弄間暫時的圖書空間
fig.06 _ 立面開放活化建築間的狹縫
fig.08 _打通交會點合併成共同廣場
fig.05 _ 巷弄間暫時的圖書空間
fig.07 _ 後巷成為兒童遊樂區
fig.09 _ 建築圍塑的畸零空地成為社區公園
27
fig.04
fig.06
fig.08
fig.05
fig.07
fig.09
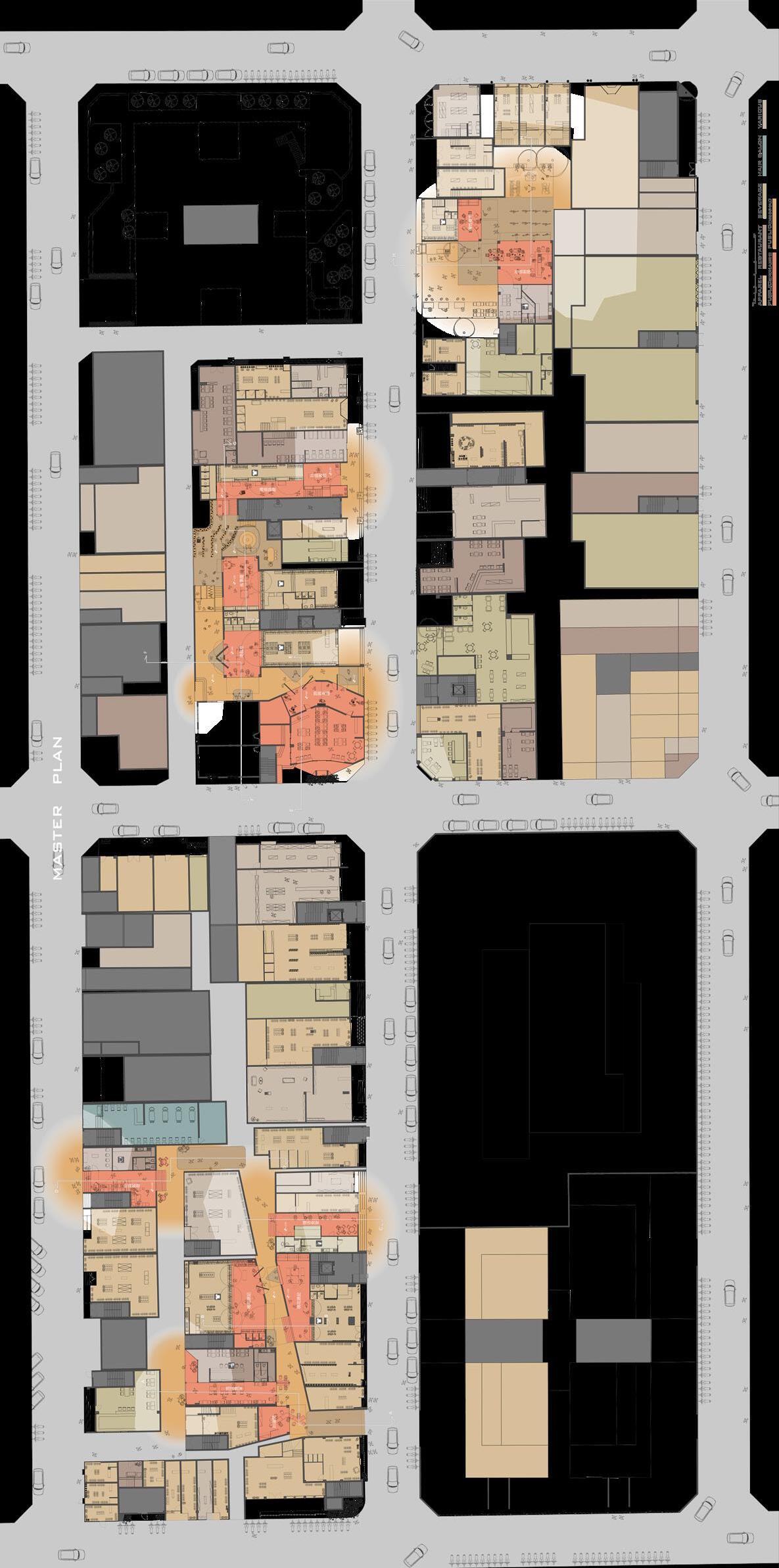

28 2020-2023 ACADEMIC ARCHITECTURAL WORK
_ 混合使用活動的平面圖
fig.10
fig.11 _ SECTION A-A'
fig.12 _ SECTION B-B'
fig.10
fig.11
fig.12
擺變城市:暫時性公共空間設計
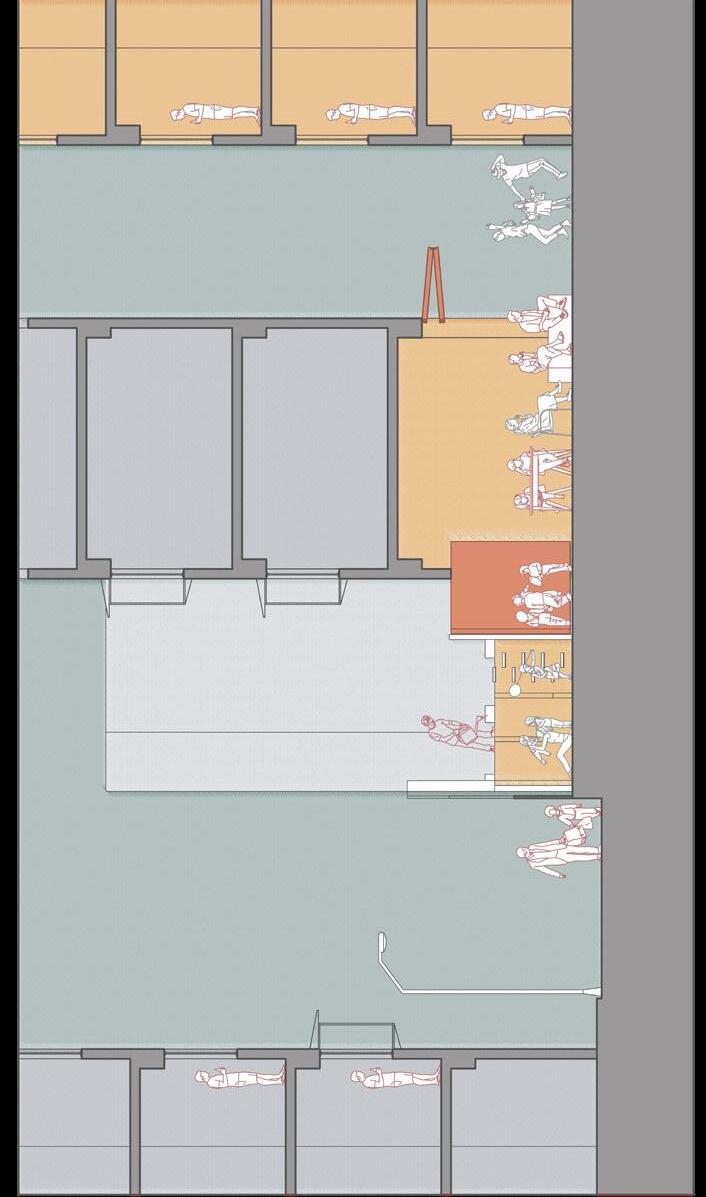


現在的東區白天充斥待 租的空屋與待營業的商 店,商店佔去土地却無 活動發生。因此,我企 圖設計一個機制。透過 時間控制,空閒時間做 為公共使用,之中參加 的商店也獲得金錢補助。 187巷是公共空間缺乏 的中心,也介於服飾街 及茶街之間,多元的業 種型態提供多時段使用 的可能性。不同時段的 開放使用,活動在街道 邊綠不斷來回拉扯。
透過簡易的家具變換或 是立面處理,創造商店可 以部分被打開做為公共 空間使用。三個不同的 空間原型用相同的基地 策略介入,原本的使用 狀態無法有效的讓人們 彼此交流,所以開始有 核心目標來改變原本平 淡的狀態;設置主要的公 共活動讓人們有需求去 使用空間或者打開原本 不易接觸的介面,讓空間 有效的被活化;而次要的 公共空間提供人們有更 多路徑抵達核心的活動, 同時也作為居民與遊客 最為混雜的公共狀態。
公園。而打開的遮連結
29
fig.14
fig.13 _ SECTION F-F'
_ SECTION G-G'
fig.15 _ SECTION H-H'
fig.13
fig.14
fig.15



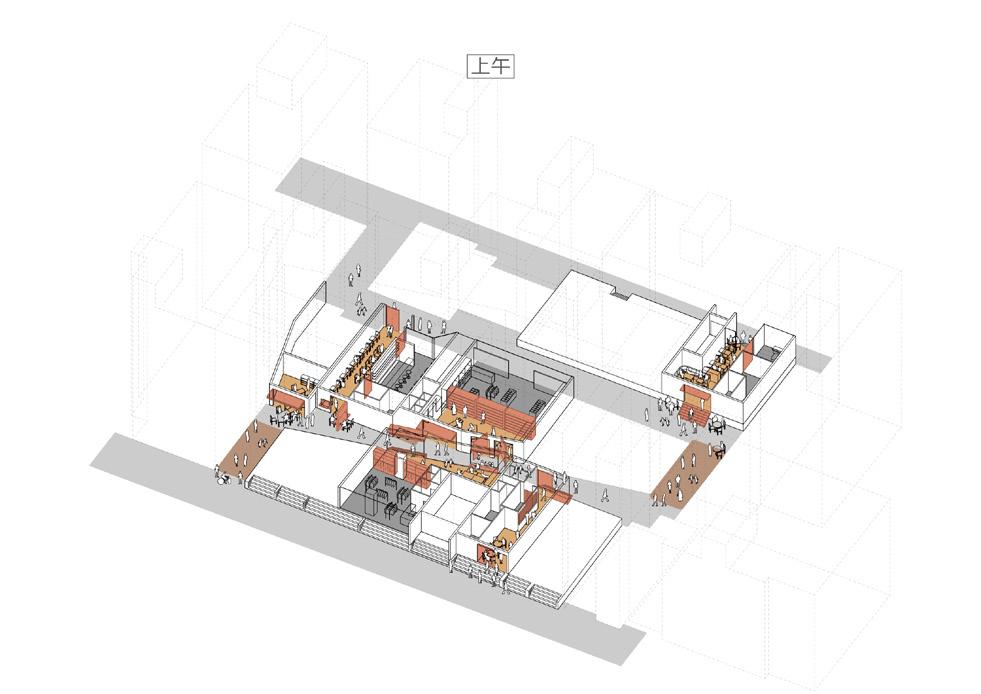

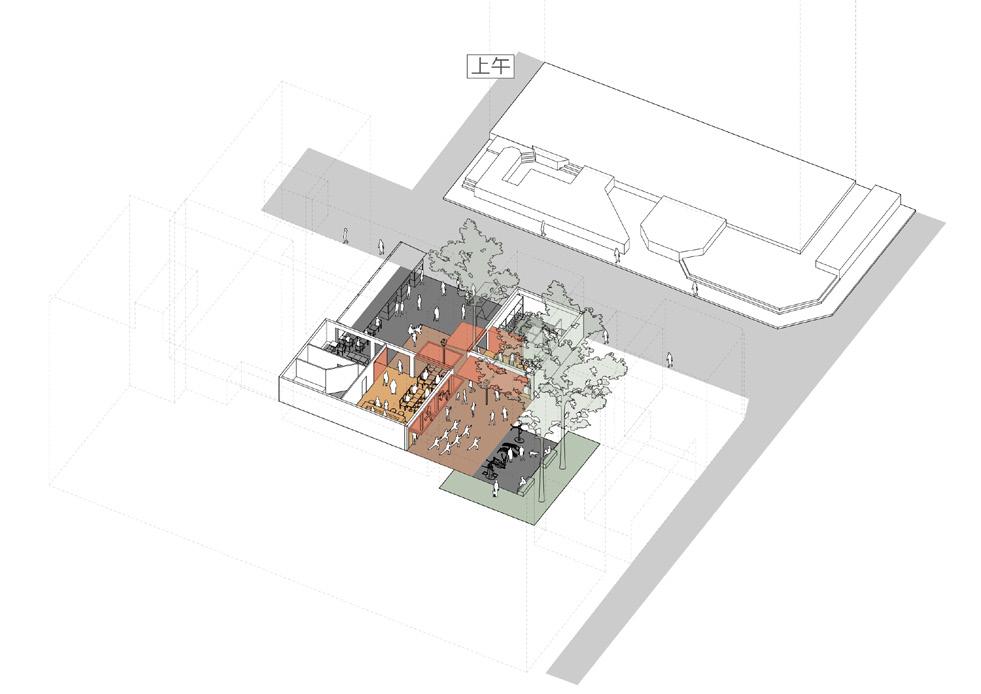
fig.16 串聯城市渠道-四條平行的街道彼此相近,但活動不相連。中間兩條巷弄相較外圍街道較為隱密。 打開兩相鄰商店的後半部、夾著巷弄,合而作為核心活動,在此設置圖書空間,居民可以在這裡讀書、 分享會。而周圍的商店是通向巷弄的次要路徑,也是讓上班族可以在這裡稍作休憩的食堂。
fig.17 擴展城市記號-教會邊的後巷空間本來只是旁邊大樓回家的車道,利用車庫頂層的空間與空地變 為居民的後花園。在教會與大樓之間利用彼此的牆面做為舞台背景,小朋友在這之中穿梭、遊戲。
30 2020-2023 ACADEMIC ARCHITECTURAL WORK PROTOTYPE MORNING
fig.16
fig.17
fig.18
擺變城市:暫時性公共空間設計

AFTERNOON NIGHT





fig.18 延伸城市豁口-兩相連空地,前一個原本單純是商業空間,斷開了到後面空地的路徑。打開空地 交會處的介面,串聯兩相鄰廣場。前一個是多元活動的廣場,後一個是居民活動的小公園。而打開的遮 連結了兩個量體,不相連的室內空間變成一個大型的半戶外空間。
31
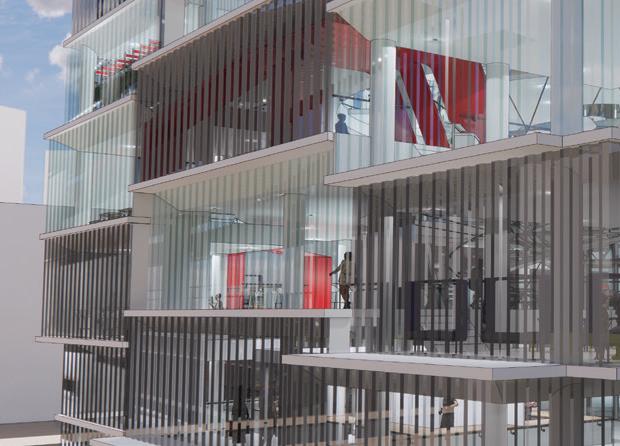

研究藝術家的雕刻作品並重新詮釋2d、3d作品作為設計的手法。嘲諷是我研究的主題,而排隊文
化是我批判的對象,因此我設計一混和商城,中心漂浮的球型購物空間及圍繞它的環形樓梯為設計 重點,人們如同毛毛蟲般攀爬在環形樓梯上並渴望中心的商品。在錯層及環形樓梯的編排下,產生 許多高低層,在環繞的同時促使更多購物的可能。
32 2020-2023 ACADEMIC ARCHITECTURAL WORK
TKU EA4
2021 Summar
Advisor 游瑛樟

游向蘋果核
Reflection On Contemporary Commercial Space , Study From Sculptor
Study from the artist's sculptures and reinterpret 2d and 3d works as design concept. Standing in line is the subject of my research, and queuing culture is the object of my criticism. Therefore, I designed a hybrid mall with a floating spherical shopping space in the center and the circular staircase surrounding it. People climb the circular staircase like caterpillars. Go up and long for the central merchandise. Under the arrangement of staggered floors and circular stairs, many high and low floors are generated, which promotes more shopping possibilities while surrounding.
33

fig.01 Brancusi, his works are mostly part of a certain object, and simplified its form to present it with simple lines while retaining the characteristics of the material itself. So I define it as a mockery of the body.
fig.02 Dali, a representative of surrealism, uses conflicting images to satirize things in today's society. His images may be anti-gravity or a change of form. So I define it as a mockery of the phenomenon.
fig.03 Naoko Ito, he cuts the branches into small pieces, puts them in a jar, and then reorganizes and stacks them to form the shape of the original branch. So I define it as a mockery of composition.
34 2020-2023 ACADEMIC ARCHITECTURAL WORK
fig.01
fig.02
fig.03
ARTWORK REINTERPRETATION
游向蘋果核:當代商業空間的反思
PROTOTYPE

CORE
Study from Dali


SKIN
Study from Brancusi
PLAN
Study from Naoko Ito


The glass sphere hanging is the app store, and the core of the overall mall corresponds to Dali's mocking style; the staggered and rounded plane layers of different sizes correspond to Naoko Ito's style of dismantling large elements; the outer channel glass is like The combination of iron sheet and glass corresponds to Brancusi's artistic interpretation.
35
Ball Icon
Repeated Overlap
Tilt Railing
Market Deploy
Transparency
Brightness Change
ANALYSIS PAINTING
Cause of Wave
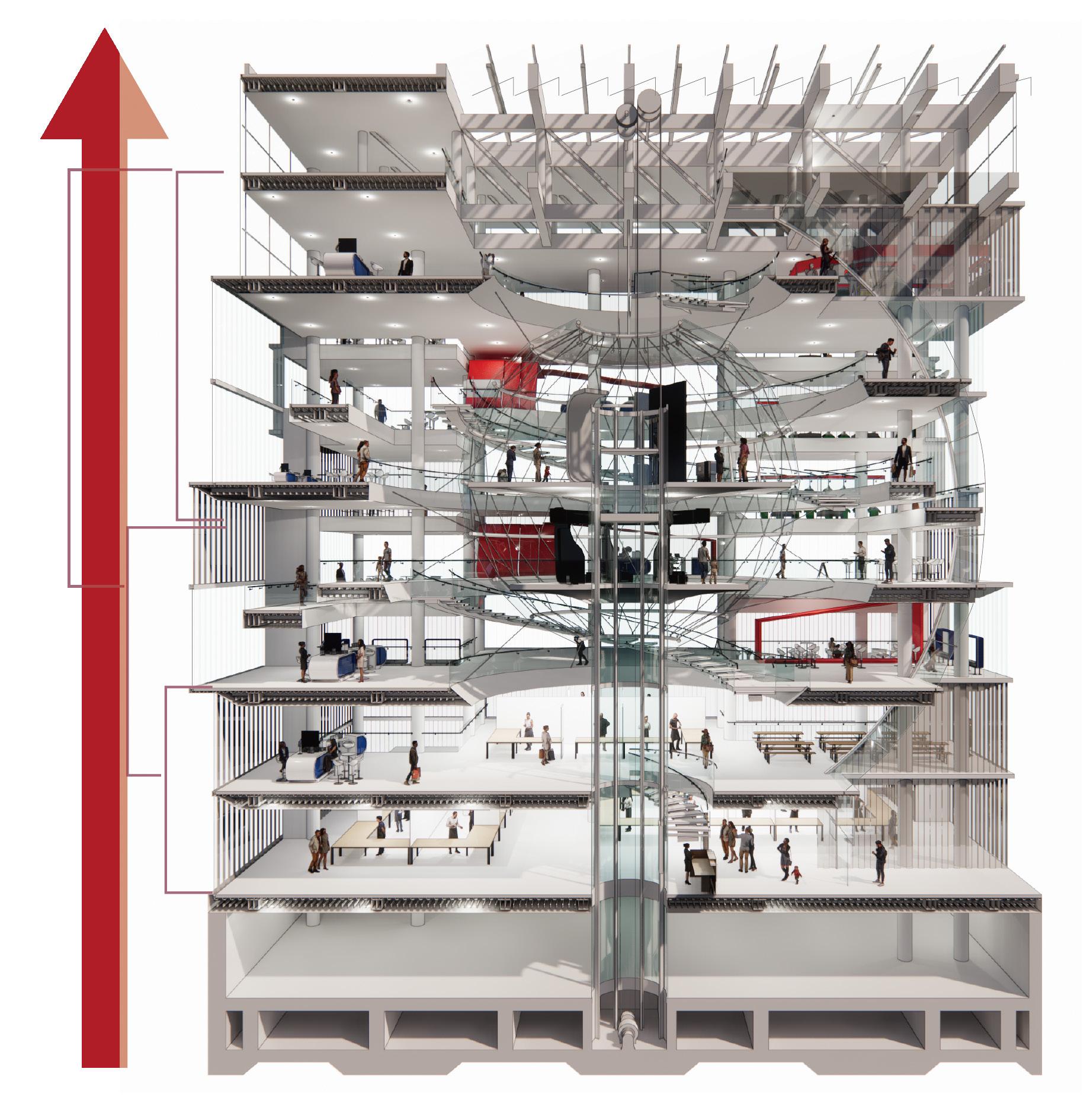
In PROGRAM, different commercial spaces are roughly distinguished through the difference in frequency of use. The basic floor and the split level have formed a variety of different height changes under the circular stairs, so that people can read in the space not only themselves, but in the vertical Create many opportunities for interaction with the level.
36 2020-2023 ACADEMIC ARCHITECTURAL WORK
MARKET FREQUENCY BOOTH
MALL BAZZAR
游向蘋果核:當代商業空間的反思
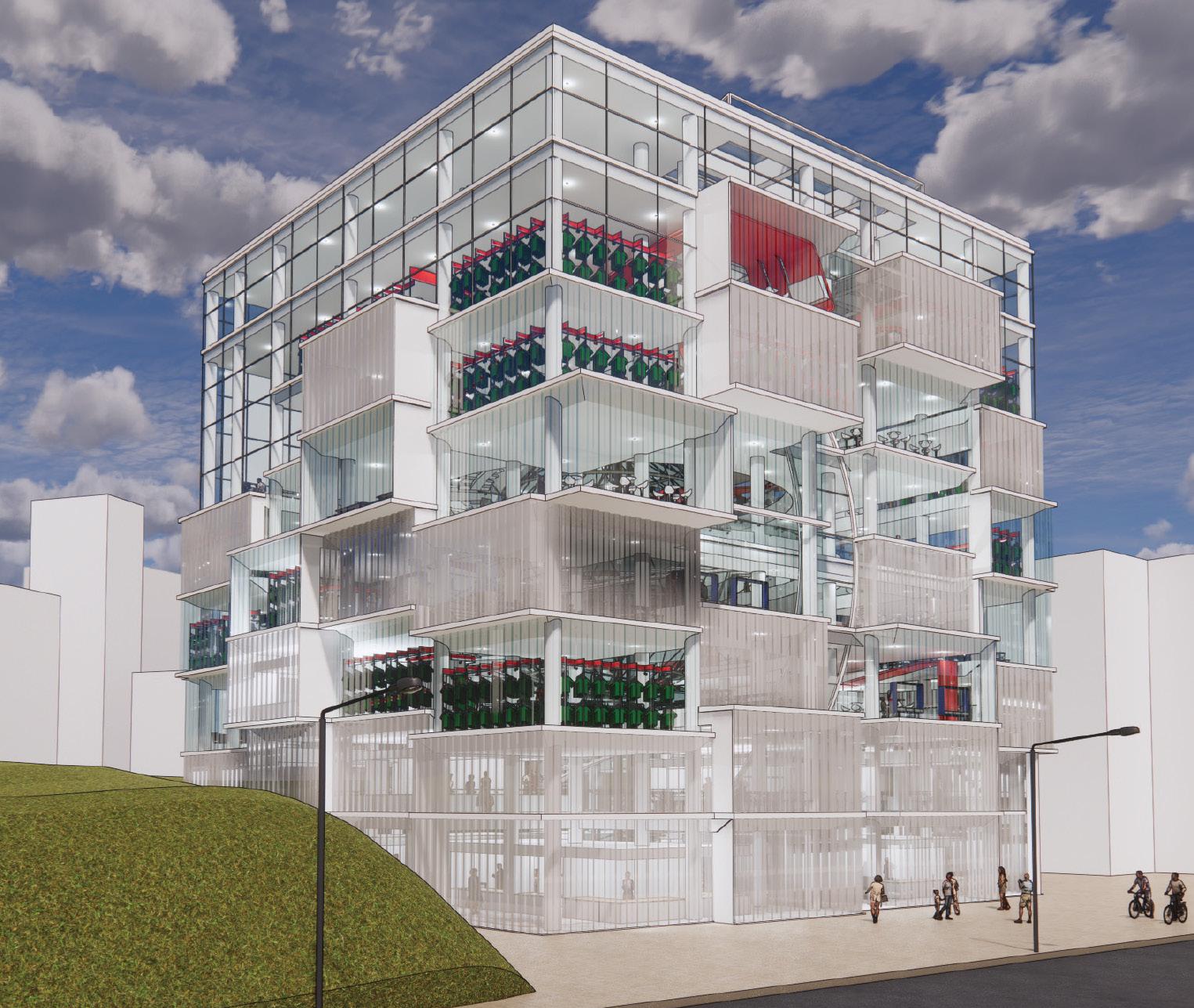
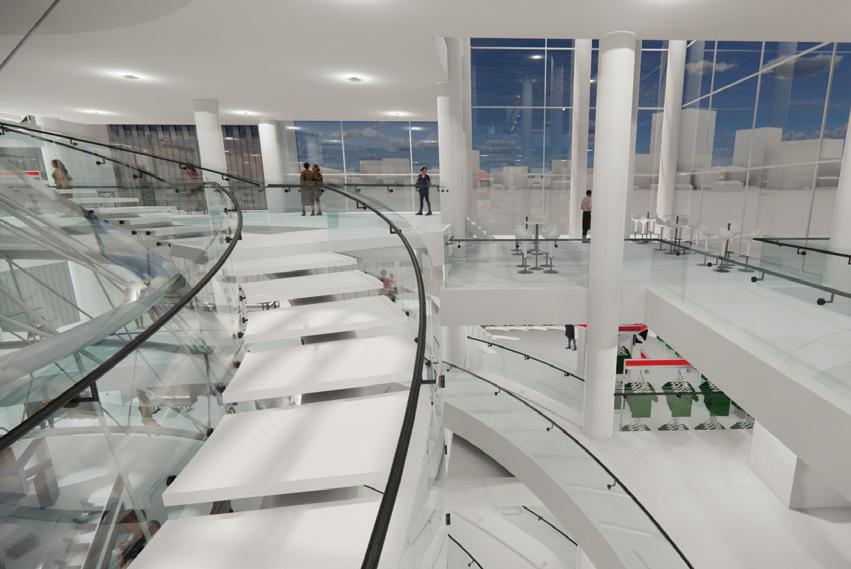

37

2020 Winter

以觀察自然現象作為設計操作的手段,並在收集器、1比1實體模型、小型建築這三面向作回應。
海浪拍打到岩石上產生方向性的痕跡是我觀察的重點。
收集器的階段研究海浪的成因及影響,並製作模擬裝置在紙上繪製符號。
1比1的階段,承襲先前的研究,在建築系館樓梯旁的陽台製作一個旋轉門,因應學生們 的使用習慣,使旋轉門會成某一固定角度,固定其一方向性。
小型建築的階段,在多方向的基地上設計一涼亭,因涼亭特定的開口及遮蔽,創造許多會面點,人 們可能因此停留或轉向。
38 2020-2023 ACADEMIC ARCHITECTURAL WORK
TKU EA4
Advisor 蔡家豪

DIRECTION / RECORDING
Bionic Building Research , Study From Seawave
Observe natural phenomena as a means of design operations, and respond in three aspects: collectors, 1:1 physical models, and small buildings. The focus of my observation is that the waves hitting the rocks to produce directional marks. In the collector, the causes and effects of the waves are studied, and a simulation device is made to draw symbols on paper.
In the 1:1 , following previous research, a revolving door was made on the balcony next to the stairs of the Dpt. of Architecture. According to the students' habits, the revolving door would be at a fixed angle to fix its directionality. Finally, in the stage of small construction, a pavilion is designed on a multidirectional base. Due to the specific opening and shelter of the pavilion, many meeting points are created, and people may stay or turn.
39
OPPSITE SHAPED LANDFORM

WAVE DIRECTION AND SRENGTH



CAUSE OF WAVE
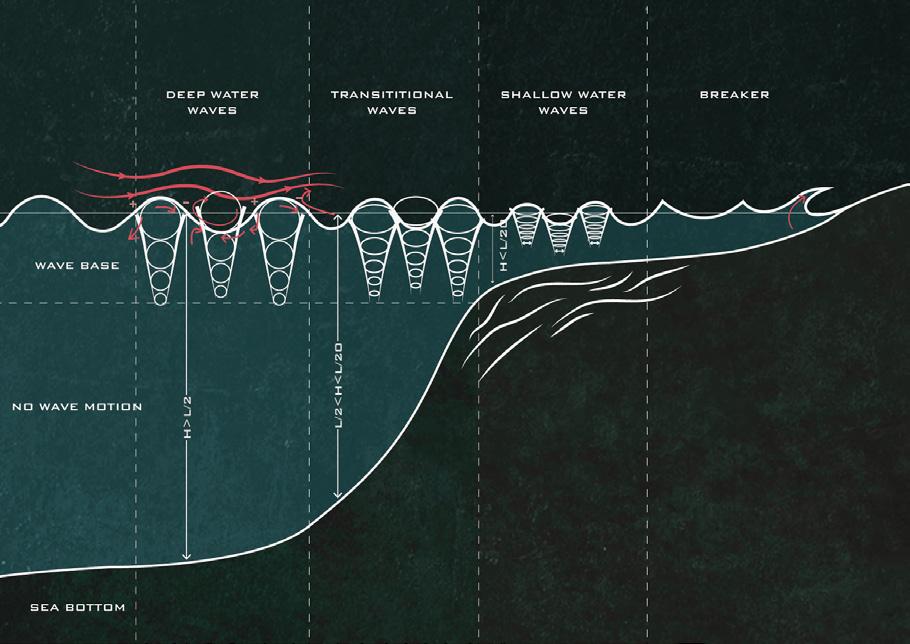
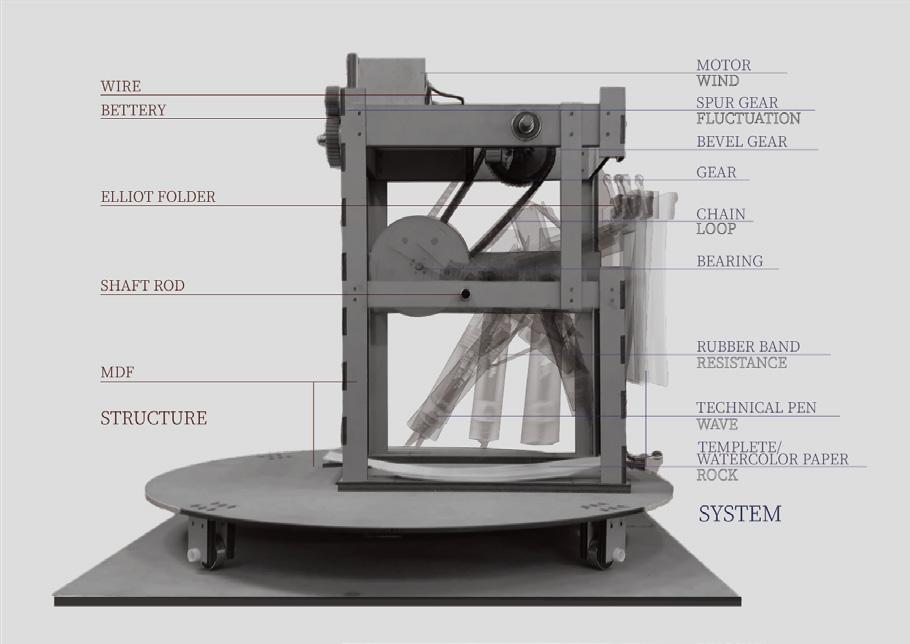
WAVE DIRECTION AND MICROCLIMATE


The site is a space that is cut open by traffic and looks like an island. Only when it is used as a shortcut, people walk in it. Therefore, I focus on the perspective of these 3 lanes. People may turn and stay with the wall. The roulette is repeated, and finally gathered at a meeting point, creating the possibility of people interacting.
40 2020-2023 ACADEMIC ARCHITECTURAL WORK
THE WAVE MACHINE
THE NOTCH COLLECTOR
1:1OBEJECT
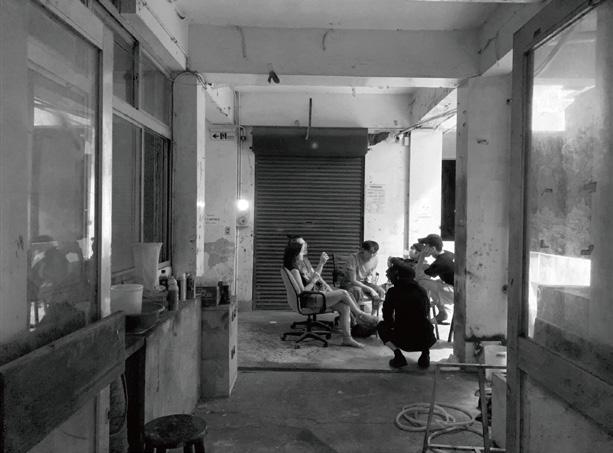

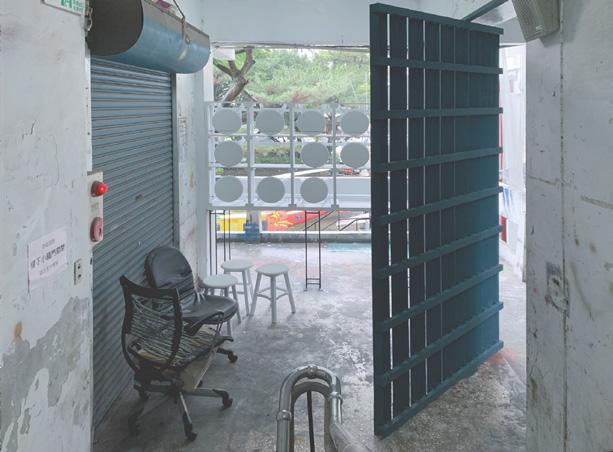
THE FLOOR PLAN OF THE PARK THE DIRECTION OF THE PARK THE DIRECTION OF THE

ARTISTIC CONCEPTION



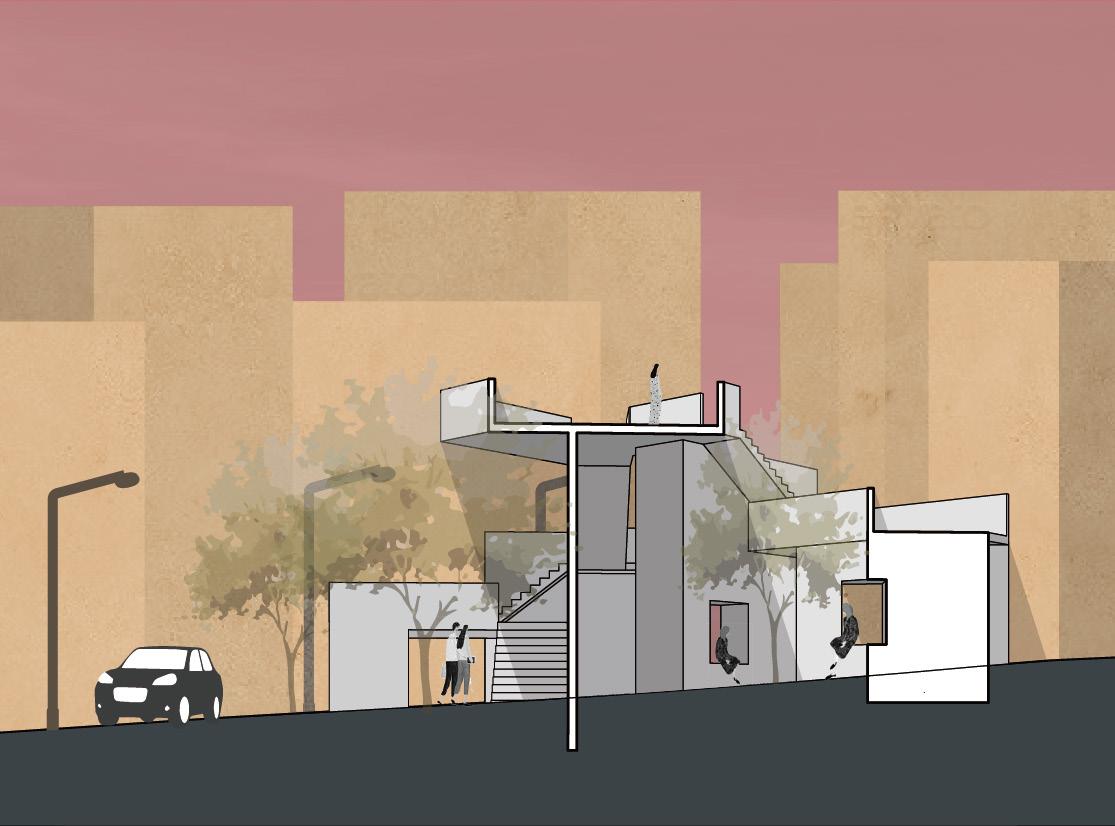

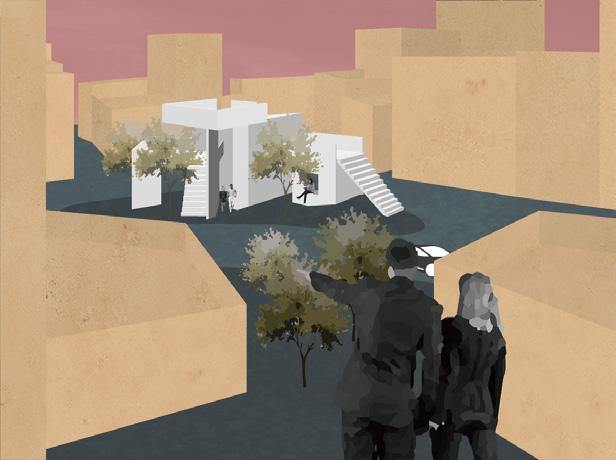

41
方向。痕跡:灰建築設計思考
THE SECTION OF THE PARK
2020-2023







































































































































