2021 __ 2023
some selected works
by Yi - Feng LiuBachelor of Architecture
National Cheng Kung University


2021 __ 2023
some selected works
by Yi - Feng LiuBachelor of Architecture
National Cheng Kung University

National Cheng Kung University
Bachelor of Architecture
Competition for new vision of CKSM Park
Chiang Kai-Shek Memorial Park
NCKU Student Competition 2022
Metaverse +1 / host by JJP Architects
ACARA 2022
Asian Contest of Architectural Rookies Award
Tainan Architecture Triennial 2022
The Museum of Emptiness has been public exhibit
Rhinoceros / Grasshopper / Revit / AutoCAD / Vray
Tainan , Taiwan 2020 sep -
Second Prize Second Prize Participate
2022 - 2023 2022 spring 2022 summer 2022 Jan - Jun
Graphic design
Adobe Photoshop / Indesign / Illustrator / Lightroom / Premiere Rush
Fabrication
Laser Cutting / 3D Printting
Hand modeling / Hand Drawing
Plaster casting
Language
native fluent beginner

I
Using
have lived in my fantasy, with lots of stories to tell and thoughts that cannot be expressed.


" As people face society, they gradually move toward the depths of a black hole. "
" The immense chaos of society contrasts strongly with the inner peace of the base. "
" The concave base expresses my imagery of tranquility through the use of red. "

site : Tainan, Taiwan 22°58'29.0"N 120°12'13.0"E
status : acadamic studio research 2022 spring

The societal melting pot is black, with formatted actions and weary routines that seem to put people in a process of alienation, becoming objects, passively accepting the world, even themselves. Gradually, that boredom turns into emptiness, no longer sensing one's inner self, numb to one's behavior, as if on a conveyor belt slowly being sucked into the void of a black hole.
Thus, life requires stimulation, and as materialism enters into life, reliance on material possessions becomes a common malady in society, but people are unaware of it. Materialism includes tobacco, alcohol, drugs, sex, emotional attachment, a form of escape, and a temporary patch. If a person becomes addicted to materialism, they can see themselves again and perceive their inner self. Whether they can give up materialism for peace or face death head-on and still cannot see through it, they will decide in front of that huge black hole.
" Emptiness, the huge black hole, is about to swallow me. "
" The sense of emptiness, I cannot escape. "
The site is located between a crossroad and a graveyard, with a linear relationship between the intersection facing society and the burial ground facing death. Upon entering the base, the sunken terrain is open yet enveloping, seemingly awakening the emptiness deep inside me, which is restless.

Through the concept map of axiality, the perception of the base is analyzed and the observed perspective is expressed. Facing the direction of death, there is a green area, suggesting that death is a kind of peace, a return to the natural process.
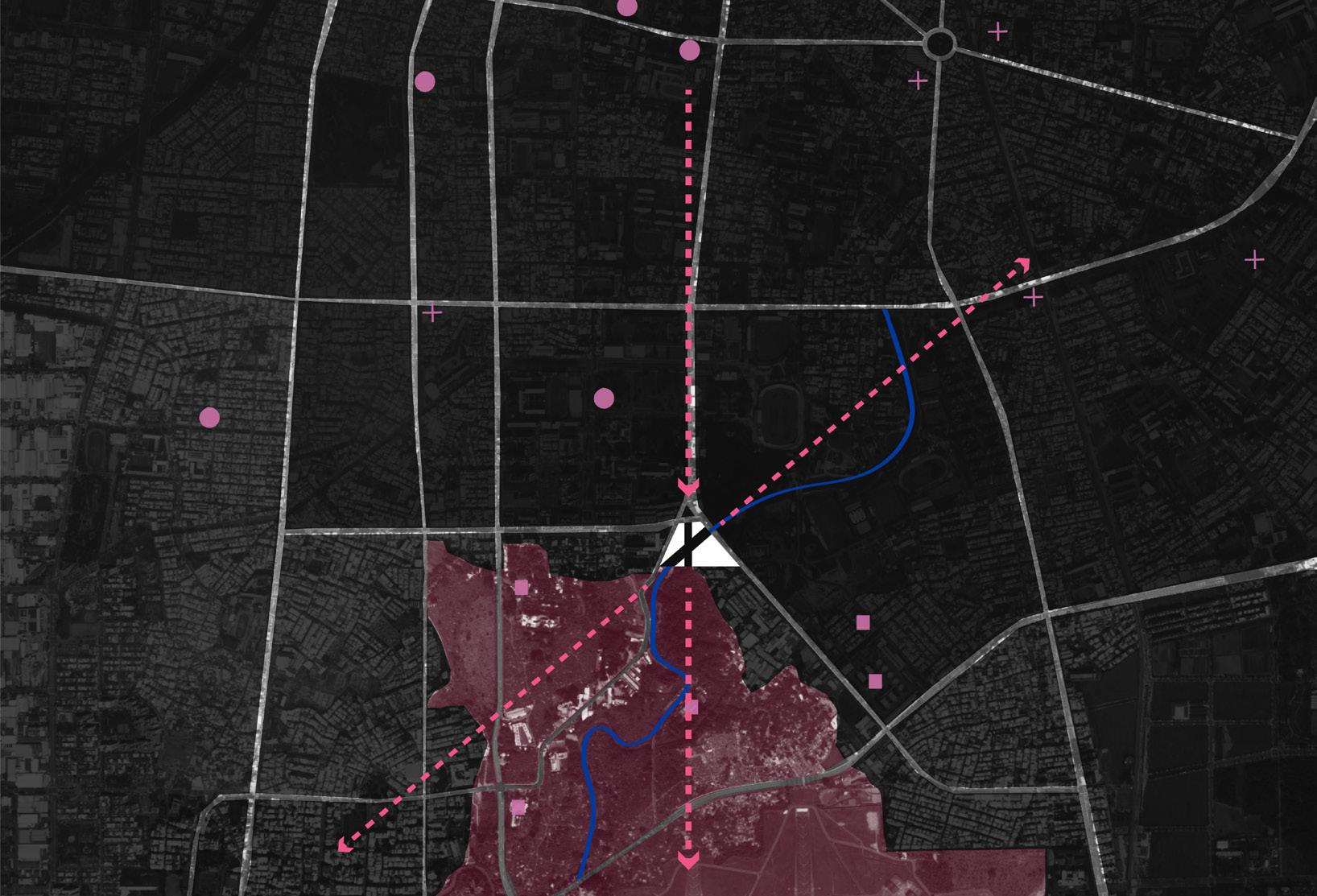
main show black hole reflection shed to reflect the low-lying base nature looking
gallery
showrooms respond to the main show
including office and coffee shop
rehab
healing the one who chose to return to health
main show aisle alienation
main show plaza reborn a platform for the frame of nature and peace
The architectural function is defined as a museum with an attached rehabilitation center, and the main design concept is divided into three axes.


The central main exhibition hall adopts a narrative spatial form to respond to the process of self-alienation, examine emptiness, and the rebirth of self-determination.
main show black hole emptiness reflect the emptiness of man that is hidden in the deep deep mind
remind the human as an object passively and receptively accepts the world and himself
On the left side, there are three areas of exhibition spaces in the museum, each responding to the three levels of spiritual experience in the main exhibition area through spatial forms, while limiting the content and exhibition forms.




On the right side is the attached rehabilitation center, providing space for therapy for visitors who have decided to quit substance abuse.


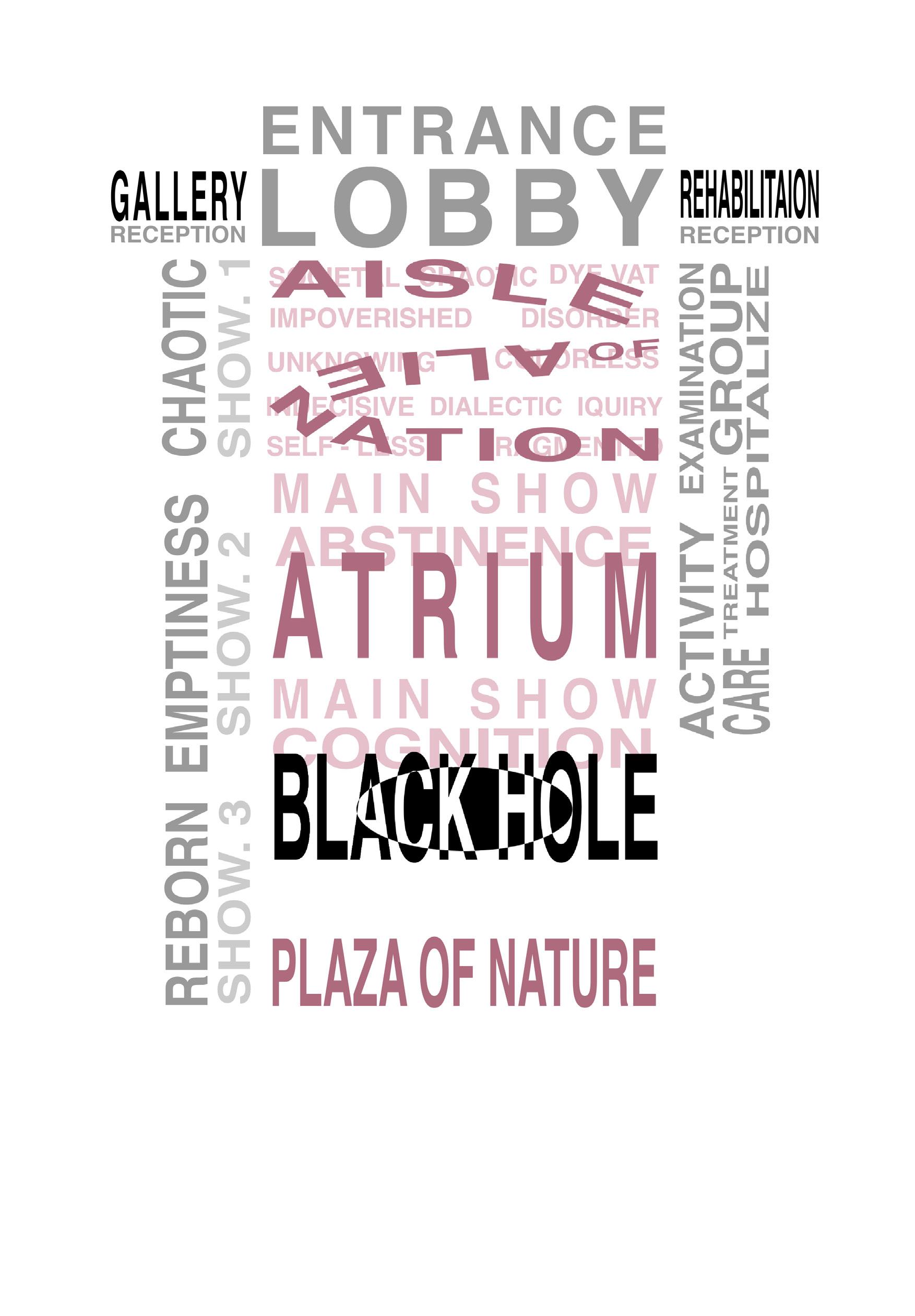

Smoking, holding a bottle of alcohol, and carrying addictive substances, people come to this empty art museum.
The massive structure, faintly reflecting the surroundings and nature, guides people to the entrance underground.


Entering the lobby, there are regular wall panels that seem to awaken people's lives, the unchanging regularity. Following the rules, gradually walking deeper.
Looking at the brightness in front of them, but unable to enter the narrow gap, they can only move forward along the space, passively accepting space, accepting reality, and thus experiencing alienation. So realizing that they are in a passive state of self-awareness, no longer perceiving their inner self, and coming to the core of everything.

A huge black mass floats in the air as if a hole in the sky has been emptied. Slowly moving forward, the huge void deeply sucks people into the abyss. Inside the black hole is only emptiness, and people finally realize and make a decision.

They take their last drag of the cigarette, drink the last sip of alcohol, and throw all those substances into the depths of the black hole, with the reflection in the mirror hinting that the addiction is far away from them. Gazing quietly, maybe they are about to get the answer.

Slowly descending along the ramp, looking at the bottom of the black hole, is the material just discarded, the black hole in the person's heart, the emptiness filled with material, escaping the emptiness of a lifetime, but only gettin ground, looking ahead is greenery, a calm brought by death.

The spatial design of the art exhibition area responds to the narrative concept of the central exhibition hall.



The chaotic exhibition space, through the chaotic space, makes the exhibition must be presented chaotically, responding to the chaotic corridor in the center, implying the process of alienation of people.
The central black hole implies a huge sense of emptiness, and this exhibition space interprets the black hole through the relationship between the upper and lower layers.
The people on the upper level view the large sculpture below, while those below feel the light from above, feeling the different sense of emptiness between the upper and lower levels.

Reborn, feeling the nature of light and sunshine, responds to the central exhibition hall's concept of rebirth through the atrium.

Sometimes you need a hole to immerse yourself in, to fill the emptiness.



“ A model in a strange costume, subject to the scrutiny of the metropolis, and people observe the expressions on their faces.”
“ People manipulate the development of metropolitan architecture through their whims, rather than being inhibited by their thoughts “
“ People coming to the movement pass by the musicians preparing to perform.”

site : Taipei, Taiwan 25°o3'47.2"N 121°52'18.4"E status : competition for new vision of CKSM

co-partner : Yi - Hsien Tseng
2022 winter - 2023 spring
The urban fabric of Taipei is heavily shape by public transport, the transient movement of points and dots has shaped the form of life of Taipei's citizens, and we have begun to focus on individual culture, mainly at the expense of the total participation of the city's public space, breaking the original city into more private space.
It has caused the fission of the Taipei city, sense of city isolation becomes more and more intense, the frequency of people participate in public community activities has also decrease accordingly, distributed community will never interact with others. As time goes by, people have lost the connection between individuals and groups under the influence of the metropolitan.
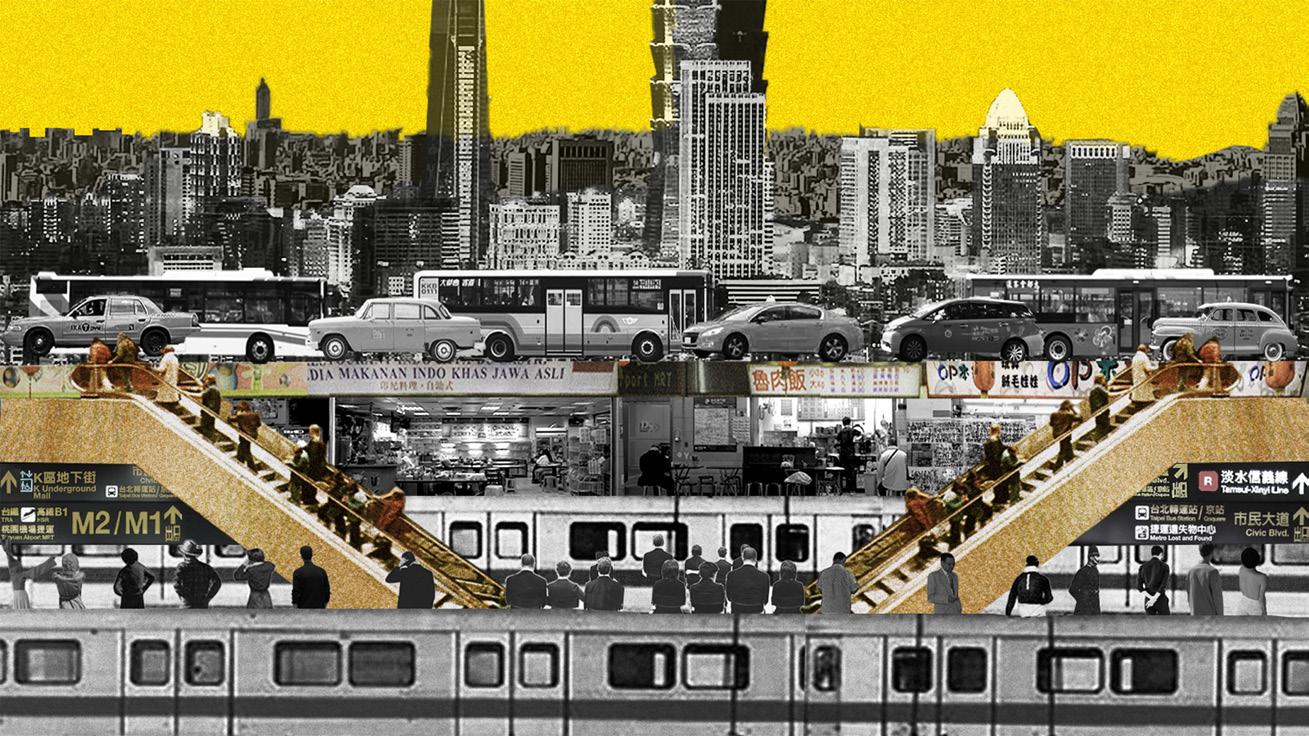

Activities that happen in the park of CKS are arranged by a matrix plan after resetting the MRT station. Functions in the park are planned to complement other programs on the site, which create plazas to allow different activities to take place.

With an organic cortex, group activities are taking place above the park, while independent programs are happening in each container, under the cortex.




In the past, political ideologies rationalized the CKS Memorial Hall as a symbol of authoritarianism, the way the public engages with the memorial hall has been limit under this framework.

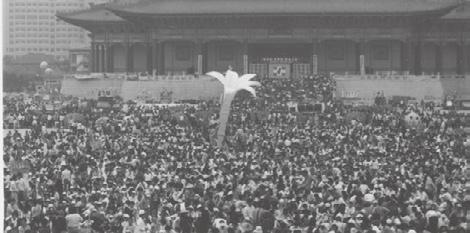

Through an ideological reset, we envisioned that if everyone could leave a memento of themselves here, a product of their ideology, thereby returning the power of public activities to the citizens.

all in one one in all
In the OMA book Content, a social condenser is described as a "Programmatic layering upon vacant terrain to encourage dynamic coexistence of activities and to generate through their interference, unprecedented events."

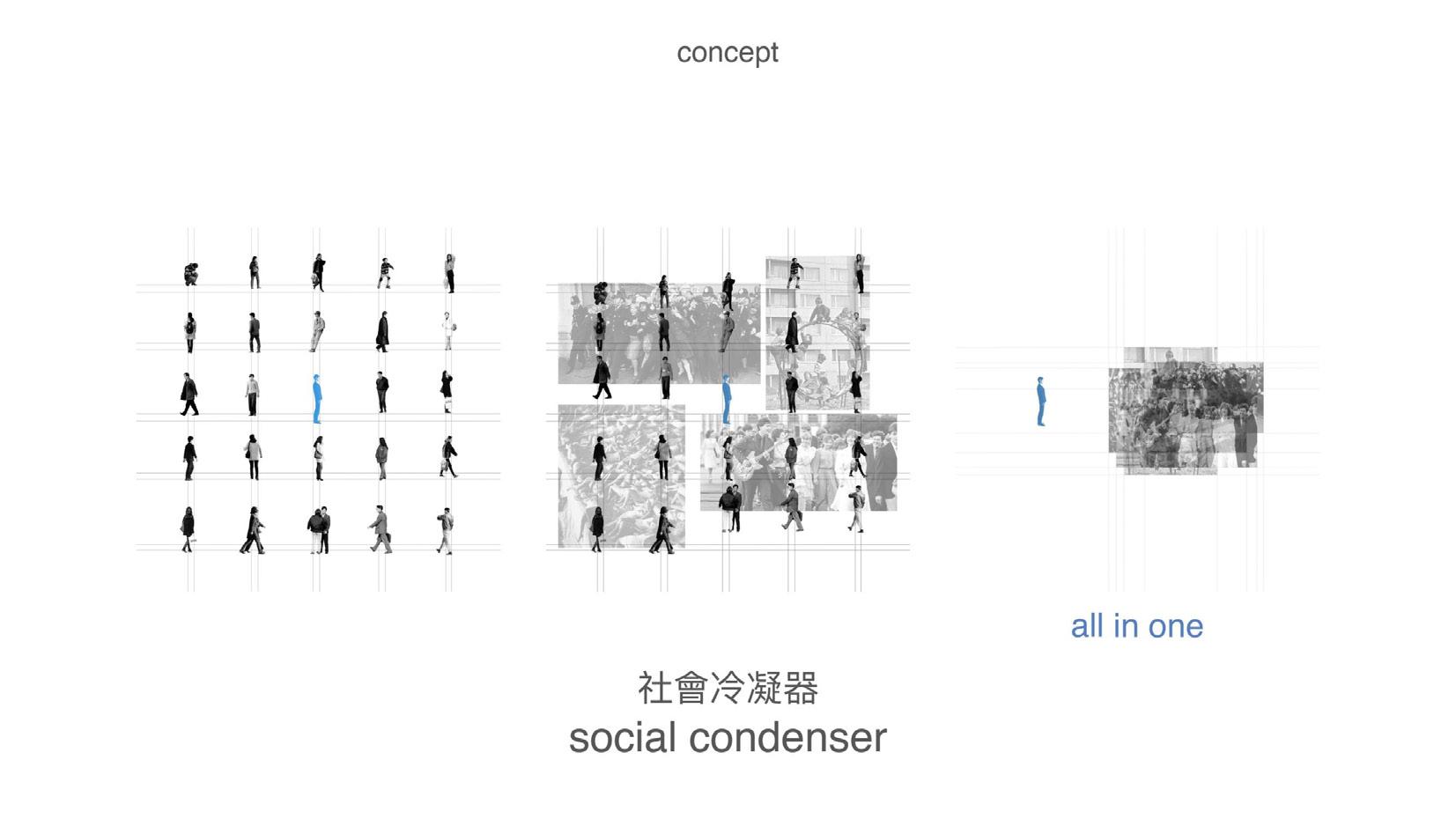

CKS is a COAGULANT for Taipei, giving people time and opportunity to think.

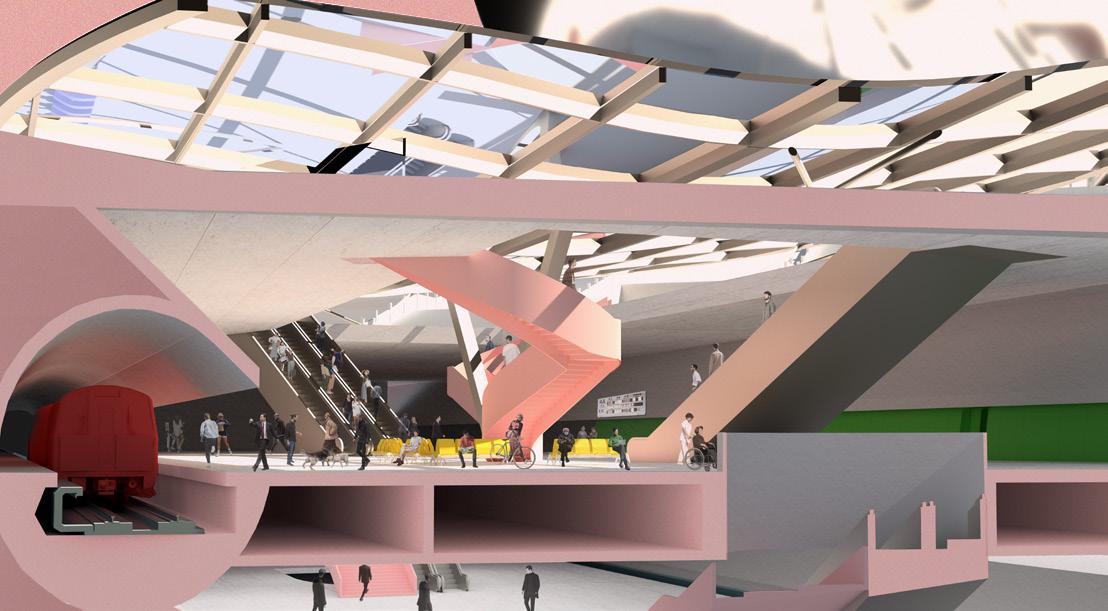
We consider the park of CKS as the largest piece of isolated region in the Taipei city, hoping here is a start as a social condenser to become a meeting point of the urban life in Taipei.
In Taipei, we believe that it is more important to use the overlapping of these events to help individuals better understand their position in the city through interaction with other groups.

In this way, people can feel the relationship between individuals and groups, and re-examine their position in the big city of Taipei.

Imagine CKS Memorial Hall cut into countless containers free from the constraints of time, life, and the city, with individuals and groups in the same container. These containers represent the ideal world free from the restriction of the metropolis, combining sensory and emotional. Memory space experiences allow people to temporarily detach from the city and rethink the urban landscape of Taipei.


















The central pool becomes a source of natural growth, as over time, nature slowly covers the artificial memorial architecture.

What can we leave behind since Chiang Kai-Shek left behind his?
" "


site : Tainan, Taiwan 22°99'39.1"N 120°19'50.9"E
status : acadamic studio research 2022 winter - 2023 spring
The base is located in the canal activity area of Tainan City, which used to be one of the city's centers known as "Old China Town" with a concentration of entertainment such as restaurants, department stores, amusement parks, and theaters, as well as hotels. However, in 1993, the widening of Hai'an Road caused a reduction in pedestrian traffic between China Town and Zhongzheng Road, leading to a gradual decline in activity and a disconnect between the base and Tainan City.
We are considering how to revitalize the energy in the city's peripheral areas, absorb urban vitality, establish daily life rituals, and convey information, treating buildings as the city's living room and the ground floor as a playground where people can gather and reconnect without cost. The buildings would become a unifying force for the city.

In contrast to most urban blocks in Tainan — which are typically inward and mixed — this project forms a penetrating force.
The gaps between the skin and the spatial units produce semi-outdoor spaces, conveying a permeable and breathable image, where views, air, and people intersect between the building and the city.
The building absorbs the life of the city.
The urban route through the building leads to unpredictable interactions between the building and the city, residents and tourists, connecting the culturally rich base with Tainan's various museums, libraries, and historical sites.

This project plan serves as an urban absorber, consisting of two components: a mixeduse commercial building and a community center.
The latter includes exhibition spaces, offices, co-working spaces, hotels, cafes, bookstores, fitness centers, restaurants, green spaces for recreation, and an underground public parking lot.

The mixed-use commercial building incorporates coworking spaces, fashion brand headquarters, and hotel management cooperation, creating a new start-up office space and tourist hub in the city.
The brand show itself forms the core of this project, located in the center, and is organized into an embedded space sequence that runs through the entire building and surrounds functions: housing, offices, and penetrable corridors.





The passage : starts from the underground, with a swimming pool and skateboarding terrain, echoing the elements of the "Tainan Spring" and forming a relationship between the ground and the strata.

The upward movement connects the panoramic view of the entire Tainan waterfront and the overall development of the Tainan city’s edge. The roof skin expresses the absorbing symbol that brings people together and forms an active rooftop plaza, reflecting activity at both the top and bottom.










draw them pink cause it is my main image of the site
create a volume to assemble community of each corner
create a volume to assemble community of each corner



pyramid create floor plans that enable to view what’s happening in the community


pyramid create floor plans that enable to view what’s happening in the community light
light into the volume create a spiritual space which open a sense of ceremony
light into the volume create a spiritual space which open a sense of ceremony
a half transparent volume makes the pyramind less oppress and create a way letting light in
a half transparent volume makes the pyramind less oppress and create a way letting light in



structure pattern create a sense of ceremony of entering the center which finds lost fee
structure pattern create a sense of ceremony of entering the center which finds lost fee
The community center introduces a new symbolic element: the creation of a mass between the building and the city.
The trapezoidal mass conveys a sense of cohesiveness and is embedded in the upper part, forming an open plane as the city's living room.
The lower level features a sheltered public square, providing a venue for cultural activities related to surrounding temples.
four plaza have been done by the volume of architecture




site near by two temple i draw them pink cause it is my main image of the site

As visitors enter the mass, they pass through the community and enter the transparent outer layer, finally reaching deep inside the mass, creating a ritualistic sense of spatial transformation, similar to switching between daily life routines, allowing the building and the city to begin functioning.


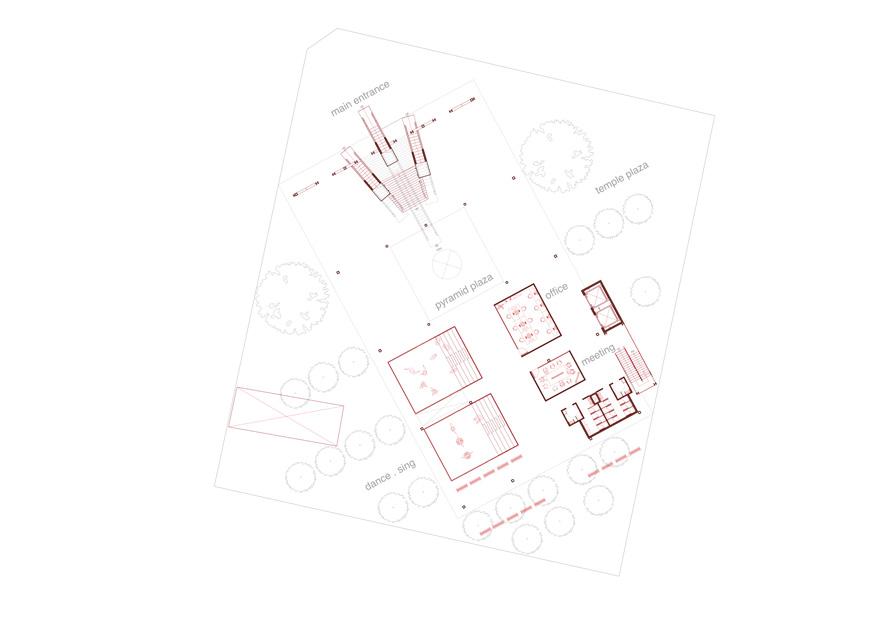



" Unfold the shell, let the light in. "
site : Tainan, Taiwan 22°99'17.5"N 120°20'64.8"E status : acadamic research 2022 spring
The project is designed to explore new residential possibilities and solve the problem of narrow living spaces in urban streets.

House of unfolding is a three-story private residence located in the alleyways of Tainan City, Taiwan, the land has a height difference and was commissioned by a couple of designers who required two studios, a reception area, and space for books, printing, and drawing to be used as both a residence and an office.
On a higher level at the first floor, the entrance foyer features a skylight that pierces through the entire project and a spiral staircase, providing a sense of a cave-like space with light penetrating through each level, creating a spiritual space for the transition between the inside and the outside. Designed for private family life, the skin can be separated to allow light to enter while providing privacy from outsiders.
The second floor is the core of the living space, consisting of a flexible workspace, a dining room, and a living room.







The third floor is divided into a children's room and a studio, with an outdoor terrace overlooking the activities in the living room.




Site plan


Section AA’
scale : 1 / 125
1. working area 2
2. working area 1
3. kitchen / living
4.hand making area
5. entrance hall
1. daughter room 1
6. daughter room 1
7. main bed room
2. daughter room 2
8. discuss area
Section BB’
scale : 1 / 125
1. daughter room 1
2. daughter room 2
3. kitchen / living

4. main bed room
5. dressing room
6. living / kitchen
7. working area 1
8. discuss area






9. entrance hall
10. hand making area
11.bath room
12. terrace
1. daughter room 1
2. daughter room 2



site : Taipei, Taiwan 25°09'72.3"N 121°51'52.4"E
status : NCKU student architecture competition ( host by JJP Architects ) 2022 spring


second prize
With the help of technology, the park now features a new spherical Ferris wheel that combines all its attractions. The floating capsules offer various forms of entertainment, providing visitors with amplified sensory experiences. Some of these capsules are dedicated to education, view watching, and scientific experiments.
At the center of the sphere is a control center that manages the entire park. Meanwhile, the exterior of the sphere is designed to resemble a forest, providing visitors with an outdoor area to explore. This space acts as a buffer zone between the city and the amusement park, as well as a place where visitors can have a unique experience.

site : imaginary site status :freshman studio project 2021 spring









The wounded one are drawn towards the light, trying to escape the darkness. Through the misty forest, they strive to leave reality, and enter the realm of abstract thought.
Different people, with different stories and purposes, travel towards the lightfrom different perspectives, taking different actions.







 Till the light
Space of edge
Renovation renovation of old property
Artisian diamon designer personal workshop
grasshopper 3D design Defamiliarity
Till the light
Space of edge
Renovation renovation of old property
Artisian diamon designer personal workshop
grasshopper 3D design Defamiliarity




