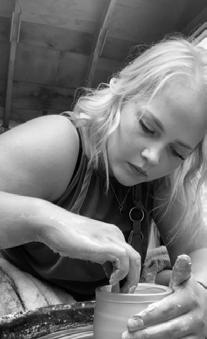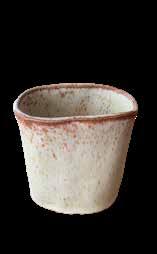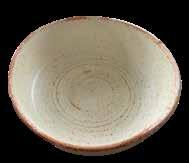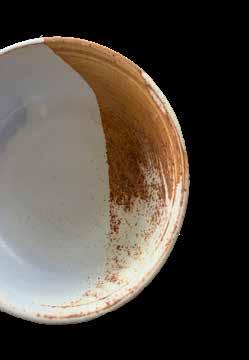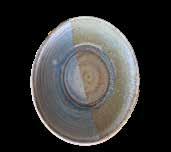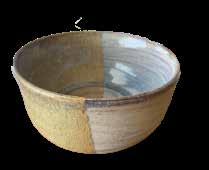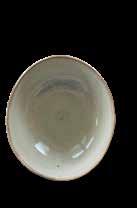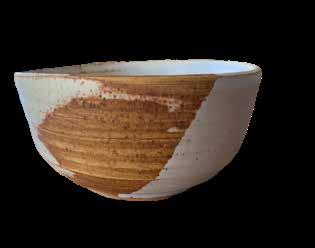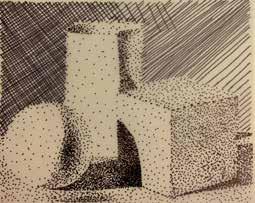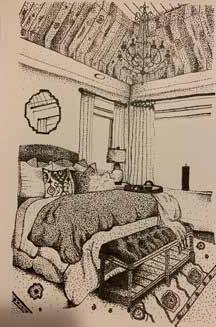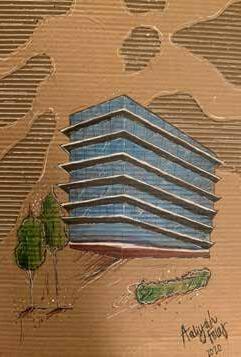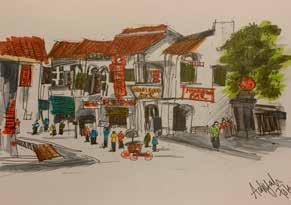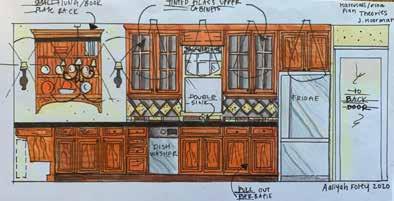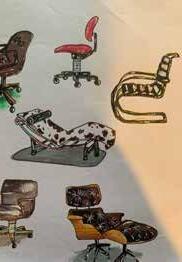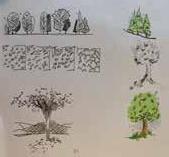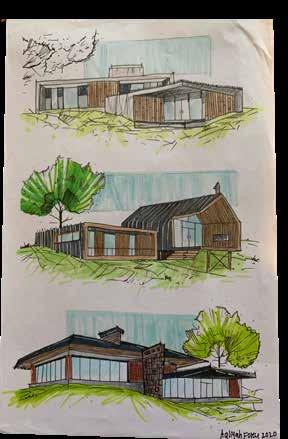POR



Throughout my life I have always wanted to choose a career that served others, as helping others brings me great joy. Additionally, I have always been a creative individual and found it very easy to self-express through various forms of art from a young age. That’s why it was crucial for me to follow a path that blends the two together. Allowing me the ability to be creative and serve others simultaneously. I feel a responsibility to use my talent and abilities to create spaces that work for all. I believe that every person deserves to experience great design and no one should ever be negatively impacted by the design that surrounds them. For that reason, I chose design.
01 02 03 04 05
COCA-COLA
OFFICE
COMMERCIAL RESIDENTIAL 06 07 08 09 10
PARADE HOME
SAX LUXURY
PURSE SHOP
SCOTTSDALE
ASC
WEST HAVEN
EDUCATION
ST. PETE CAFE
INTERNATION AL VACATION HOME
DOSHI & O’BRIEN
BATHROOM
VACATION BEDROOM
OTHER WORKS
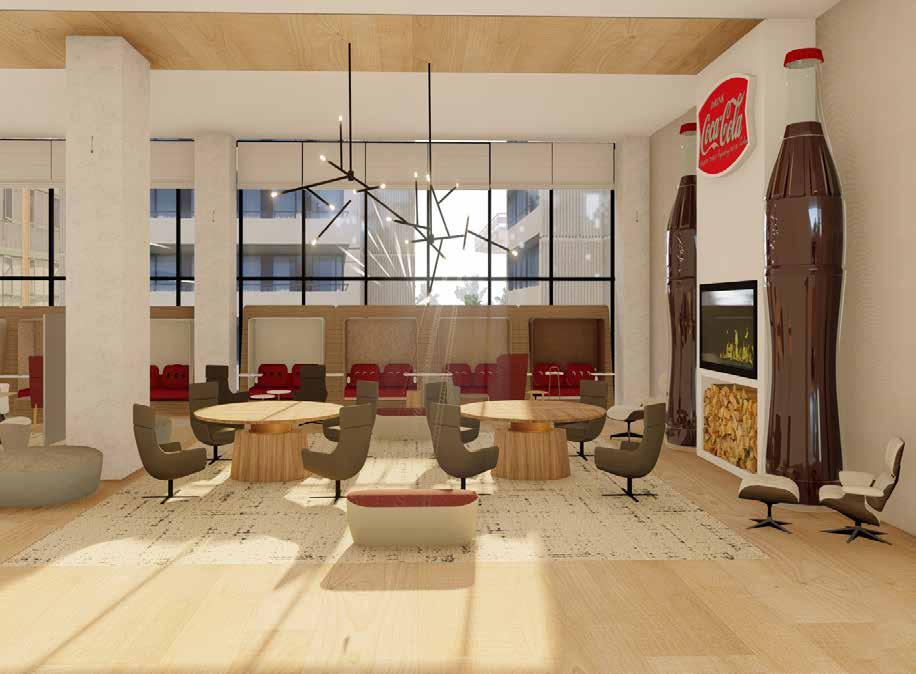
Coca-Cola is looking to relocate their headquarters from Atlanta to Chicago. They hired me to create a space that would accommodate and work for all employees. This space serves a variety of tasks such as meetings, daily offices, brand development and more.
Project goals included promoting creativity and healthy work life.
B R A N D V A
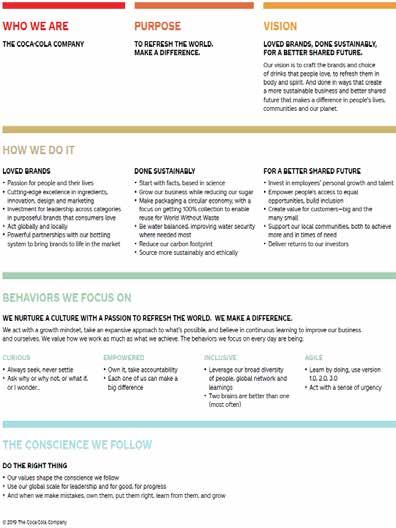
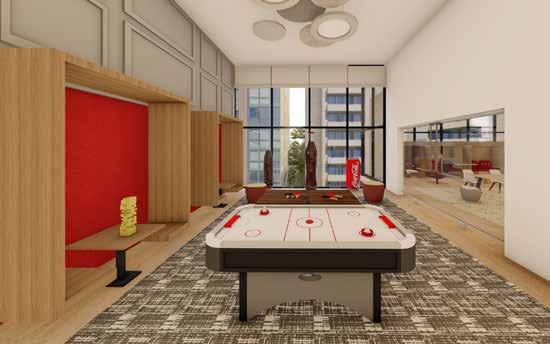
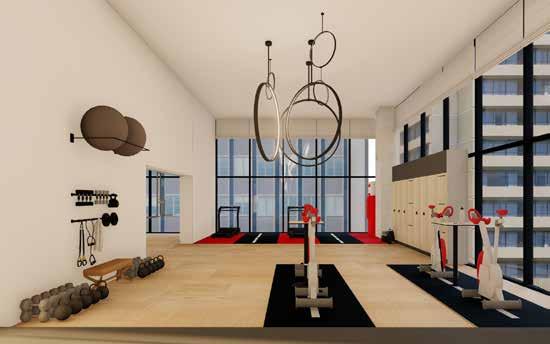
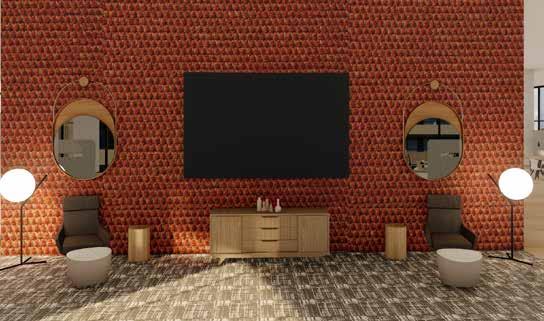


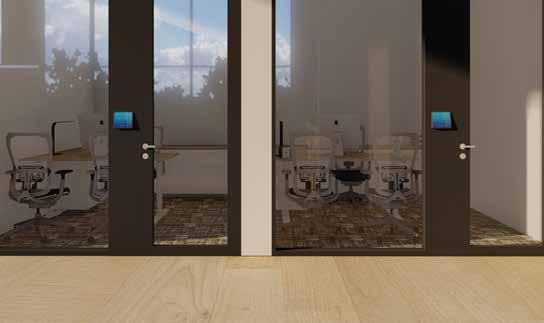





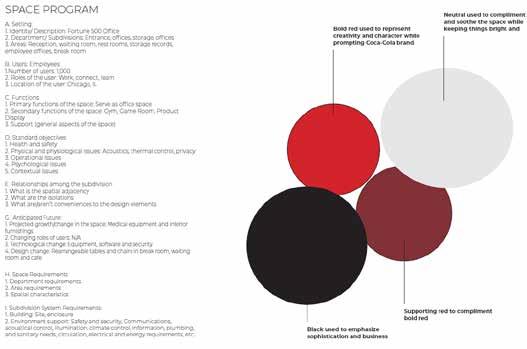 OFS Denero Walnut OFS Lona Lounge
OFS Denero Walnut OFS Lona Lounge


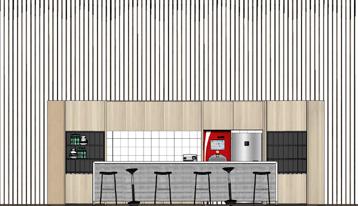






NOTES:
CUSTOM WOOD WALL PANNELING
1” X 1” PORCELAIN MOSAIC TILE IN MATTE
4” x 4” MOSAIC WHITE SQUARE TILES 2 FLEX MOVABLE STOOLS 1 2 3 4
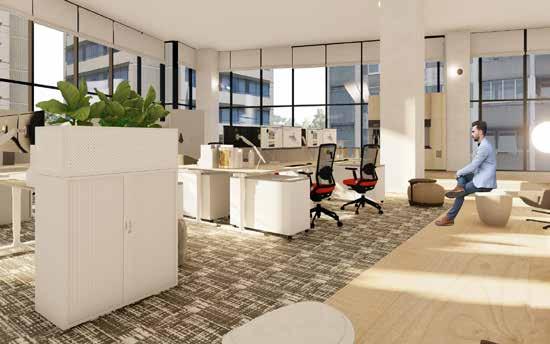


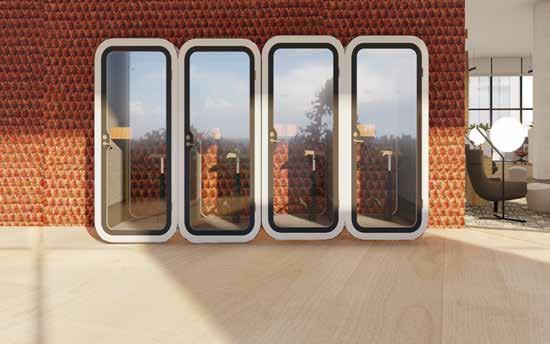
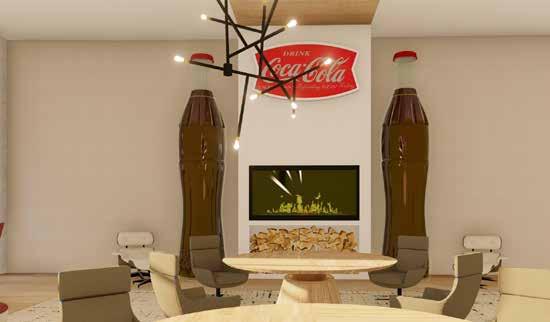


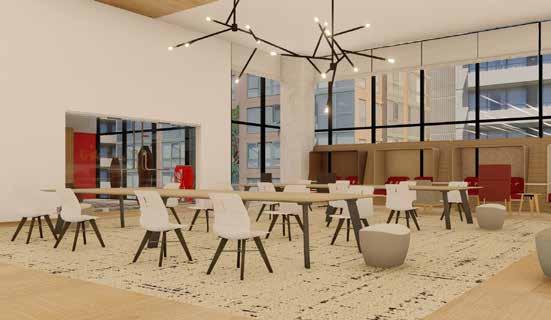
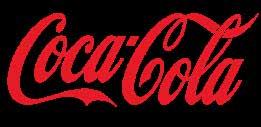
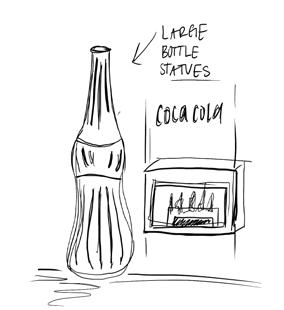

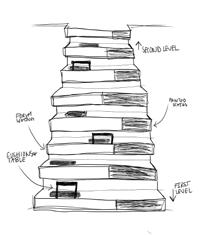
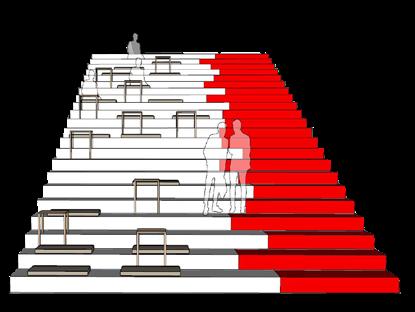 FOURM SEATING
FOURM SEATING
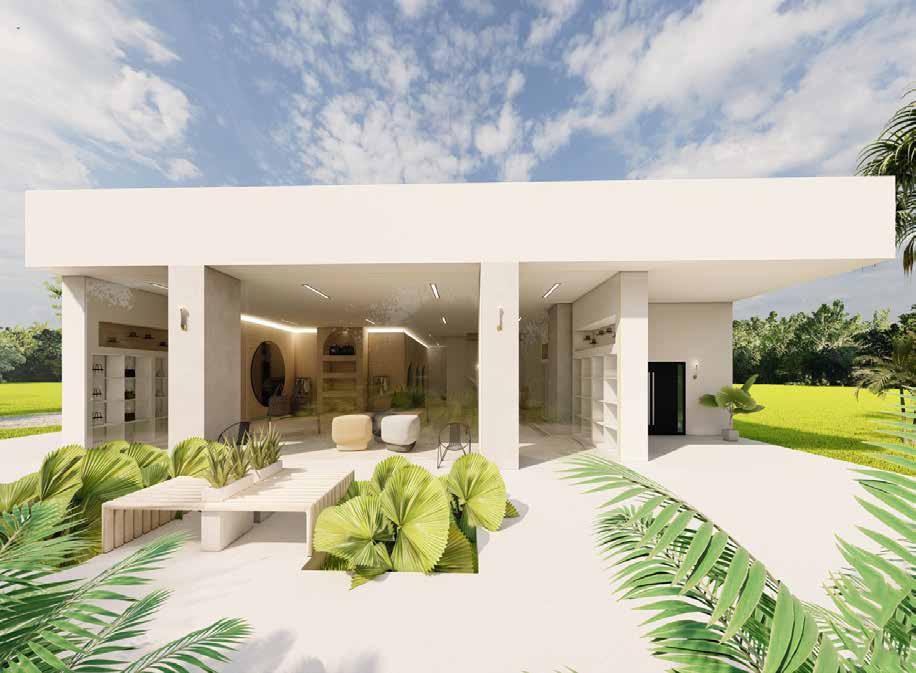
For this spaceI I was tasked to create a retail store in Los Angeles, California. The goal of this project was to design in a luxury purse shop and compliment the interior with a branding package.
AN EXISTING BUILDING WAS SELECTED AND REMODELED IN A BUSY SHOPPING AREA. THIS LOCATION WAS SELECTED DUE TO THE AMOUNT OF TOURISM AND EXPECTED SALES. IN ADDITION TO THE FASHION INFLUENCE WITHIN THE LOCAL COMMUNITY. THE GOAL WITH THIS PROJECT WAS TO REACH A VARIETY OF USERS THROUGH DESIGN AND BRANDING.
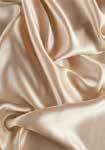





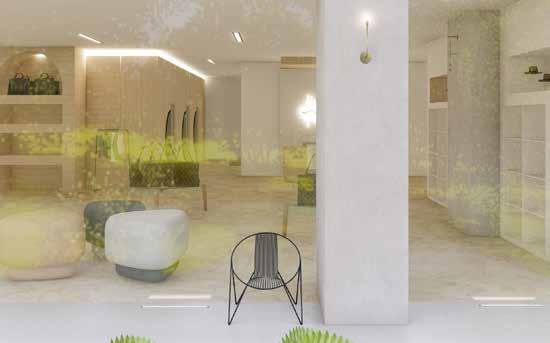
NOTES:
1. CONTRACTOR TO FIELD VERIFY EXISTING CONDITIONS AND DIMENSIONS
2. ALL EXISTING COLUMNS TO STAY
3. REPLACE ALL ENTRY AND EXIT DOORS
4. REMOVE AND DONATE ALL EXISTING DOORS
5. REMOVE AND DONATE EXISTING FLOORING MATERIALS
6. REMOVE AND DONATE ALL EXISTING FIXTURES
7. REPLACE MISSING OUTLETS AND LIGHT SWITCHES
8. MOVE EXISTING BATHROOMS
9. ADD NEW MOTHERS ROOM
10. MODIFY BREAK ROOM WALLS TO ALSO SERVE AS STORAGE FOR INVENTORY
11. UPDATE SECURITY SYSTEM
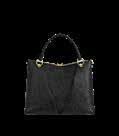
THE DESIGN WAS INTENDED TO FEEL BOTH ELEGANT AND SOPHISTICATED WHILE ALSO REPRESENTING A SIMPLISTIC AND MODERN FEEL. FASHION IS FOR EVERYONE, AND SO ARE OUR PRODUCTS. PURSE DESIGN IS NOT LIMITED TO AN AGE, INCOME OR GENDER AND IT WAS IMPORTANT THAT WE KEEP A STRONG BALANCE OF MINIMALISM AND EQUALITY IN OURPRODUCT LINES AND BUILDING DESIGN.
12. ADD RAMP IN BACK OF BUILDING/ LOADING DOC
13.NEW BUILT-INS TO BE INSTALLED
14. RECEPTION WALL TO BE QUARTZ
15. FLOORING TO BE USED ON WALLS SPECIFIED
16. LIGHTING STRIPS TO BE INSTALLED ABOVE WALL PANELING DETAILS
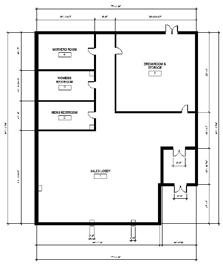
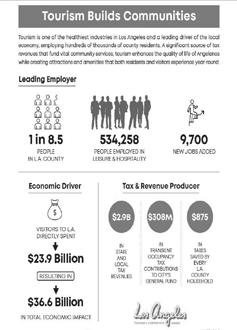
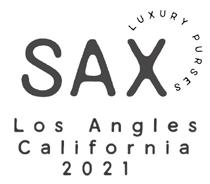
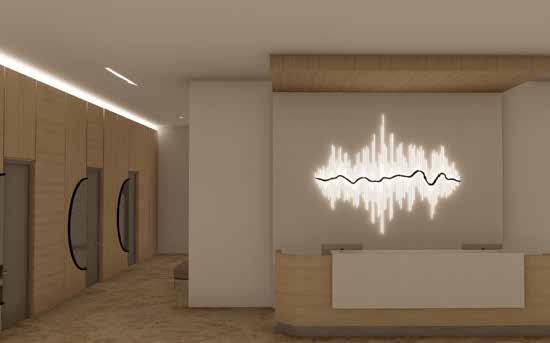
PRIMARY LOGO

ALTERNATIVE LOGOS


MOOD



ABCDEFGHIJKLMNOPQRSTUVWXYZ
0123456789
COLOR PALETTE FONTS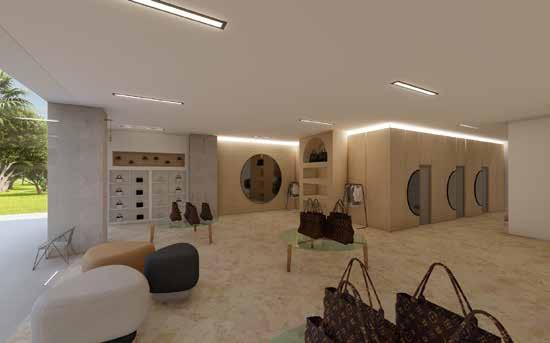
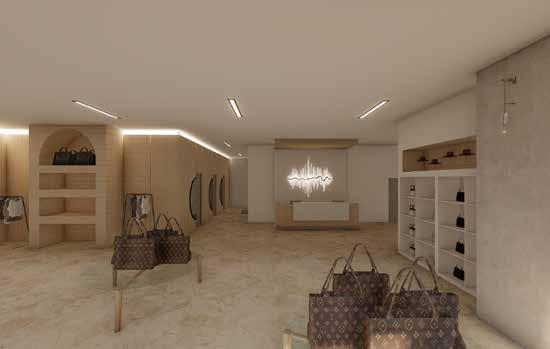


CUSTOM LED STRIP
CUSTOM WOOD PANELING SHEETS
CUSTOM BUILT-INS FOR DISPLAY
DISPLAY RACK FOR CLOTHING
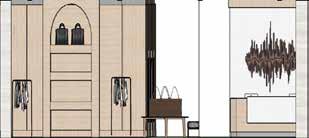
EXISTING CONCRETE COLUMNS
CUSTOM BUILT-INS FOR DISPLAY
OTTOMANS FOR SEATING OR PRODUCT DISPLAY
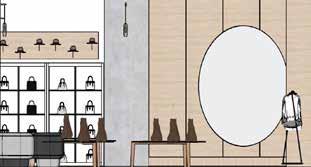
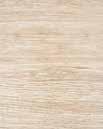
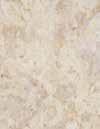
CUSTOM WOOD PANELING SHEETS
MIRROR WITH BLACK FINISH DISPLAY RACK FOR CLOTHING GLASS DISPLAY
QUARTZ SLAB WALL CUSTOM WALL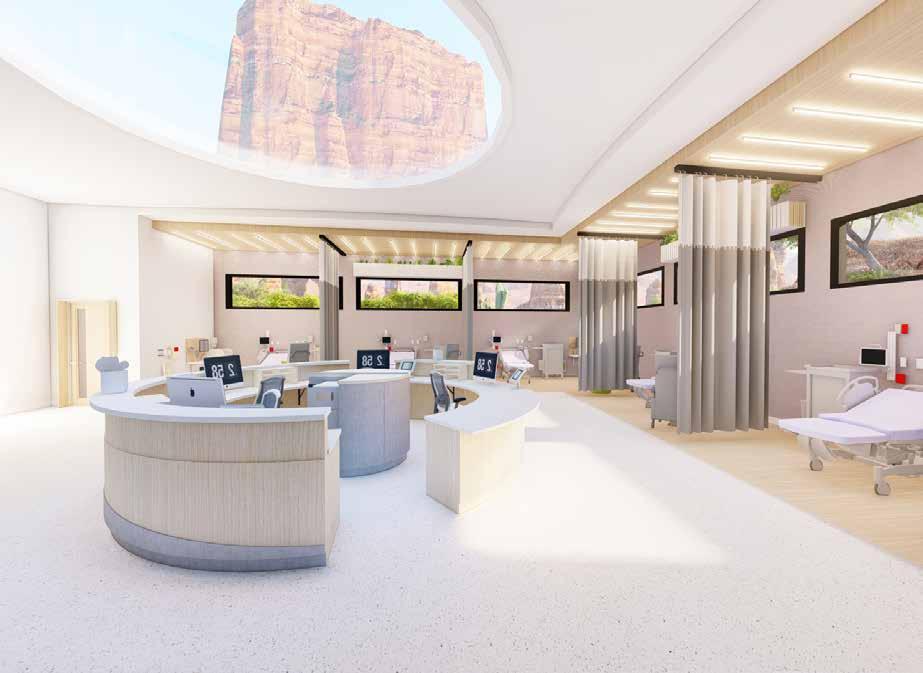
Scottsdale Ambulatory Surgical
Center is located in Scottsdale, Arizona. This healthcare facility offers same day operations to members of the community. Ascs are becoming increasingly popular due to convenience, ease and cost savings. A key factor of this project was designing not only for the patients but their families.
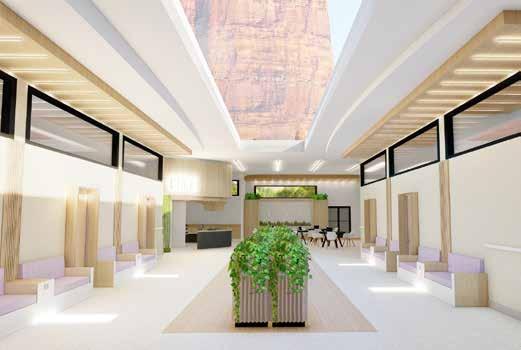
For this project a minimal neutral pallet of white and woods were selected. Pulling inspiration from the Arizona natural landscape such as cacti, succulents and sunsets. We specifically pulled from elements of prickly pear cacti such as the shape and lines you will see in the plant. We used a variation of greens and purples for finish selections. It was important to bring the outdoors in and emphasize natural lighting while incorporating the element of biophilia. Overall this space aimed to be open, airy and clean.




Scottsdale ambulatory surgical center is a space that welcomes all users to be seen for same day surgery operations and experience exceptional service and medicine in the most comfortable space possible. We aim to offer a unique experience that provides ease and comfort while receiving necessary care. We also believe that your support team matters and we value the incorporation of your loved ones in your experience with us and recovery.
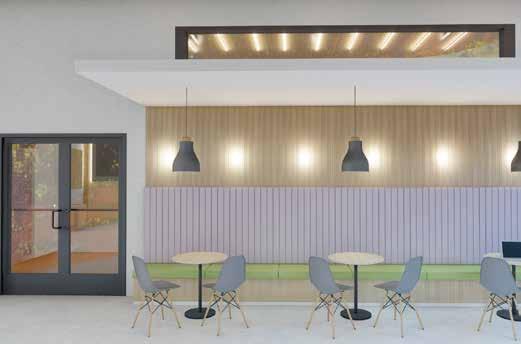
ASCs have improved surgical experiences for patients by providing a more convenient option that often reduces a patients stress level. They are highly regulated to ensure qualityand safety of patients.
ASCs are not rural health clinics, urgent care centers or ambulatory care centers that provide diagnostic or primary health care services. ASCs treat only patients who have already seen a health care provider and selected surgery as the appropriate treatment for their condition. ASCs are not physicians’ offices either.
Additionally ASCs tend to be much smaller in size and are community based small businesses (70% of ASCs have less than 20 employees). Patients benefit from their size, since doctors and nurses can pay close, personal attention to each individual patient.
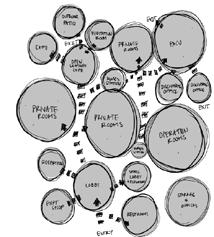
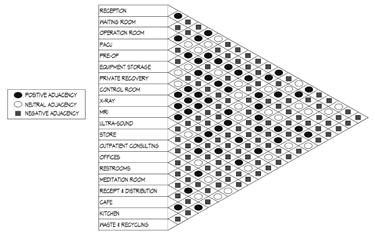
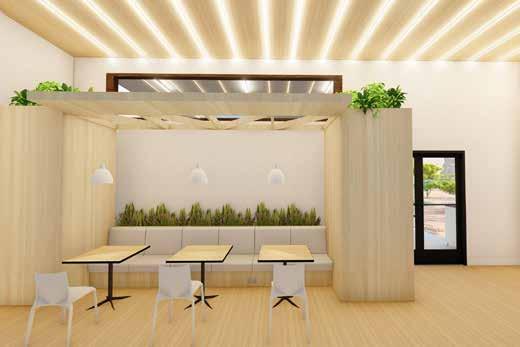
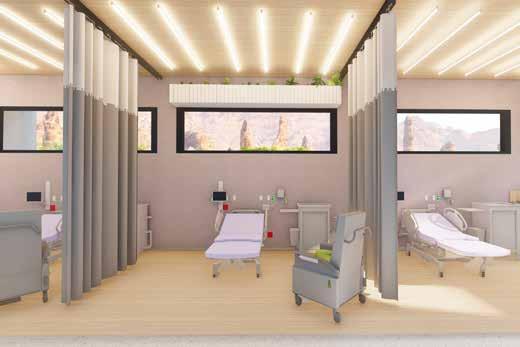
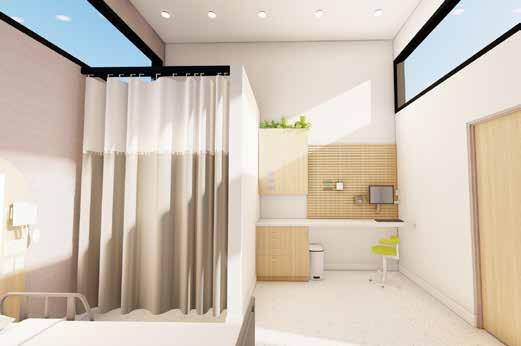
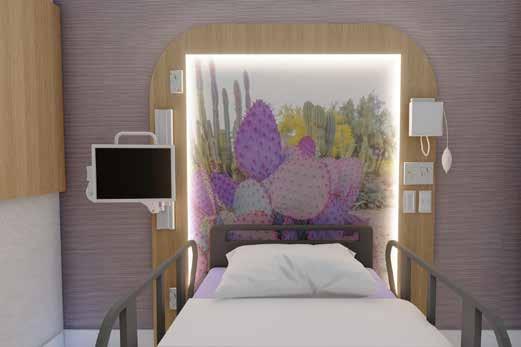
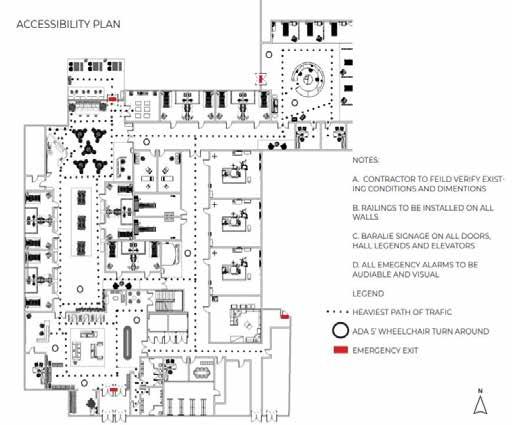
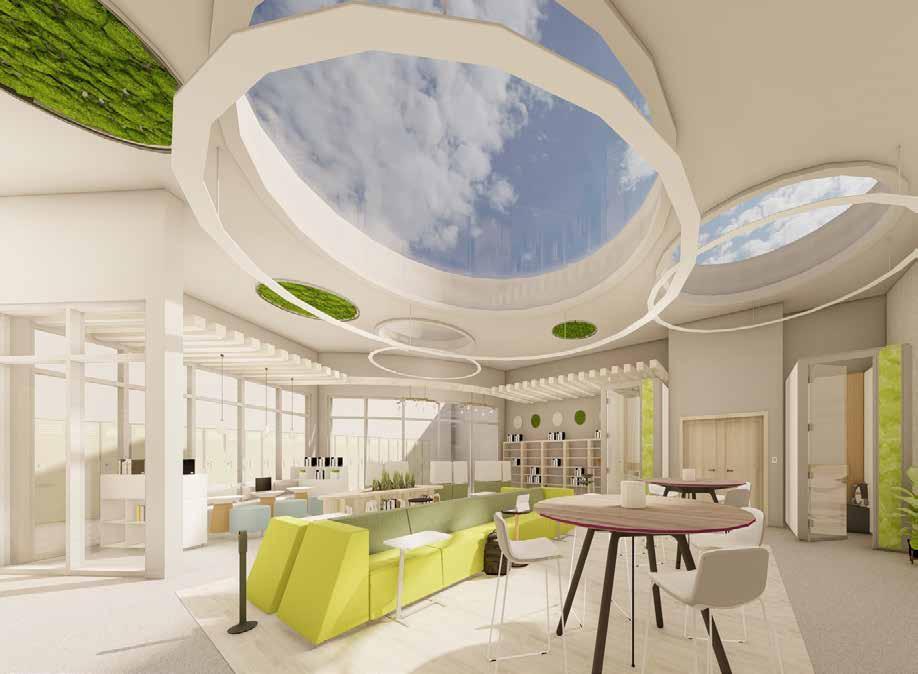
West Haven intermediate education is a public facility for local Utah children grades 5-8. This facility needed it’s media center and classrooms redesigned to better suit students and encourage active learning. This project dived into color theory research and the benefits of biophilia on learning.
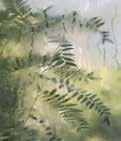
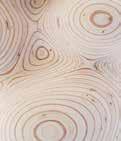

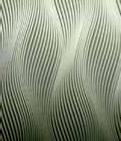
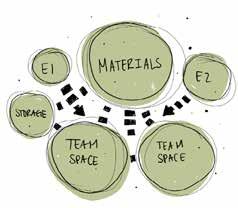
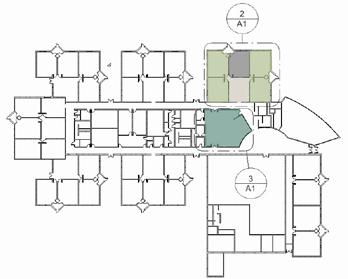
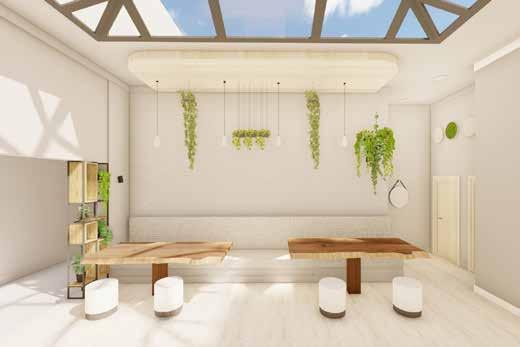
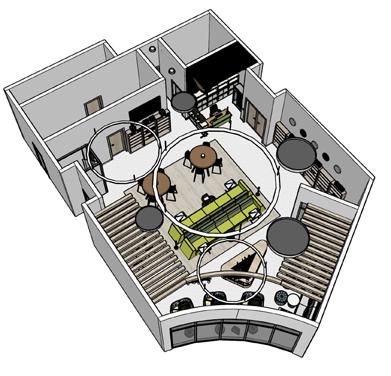
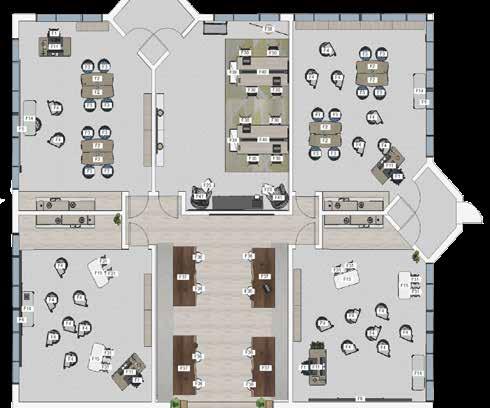
2 A1 A- D CLASSROOMS
STUDENT ROOMS
E STUDENT STUDY COMMONS F TUTORING CENTER
STEELCASE VERB CHEVRON DESK F2
STEELCASE FLEX SLIM TABLE F15
STEELCASE SCOOP STOOL F30
STEELCASE ENEA CAFE STOOL F31
STEELCASE BUOY F36
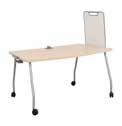
STEELCASE FLEX MARKERBOARD WITH STAND F38
STEELCASE DAVOS SMALL BENCH F39 CUSTOM WOOD TABLE F37
STEELCASE CAMPFIRE BIG TABLE F40
STEELCASE NODE TRIPOD BASE F4
STEELCASE SOTO MONITOR BRIDGE F37
STEELCASE FLEX MARKERBOARD WITH STAND WITH STAND F41
STEELCASE GESTURE CHAIR WITH HEADREST F1
STEELCASE EDGE SERIES MARKER BOARD F5
STEELCASE FLEX MARKERBOARD F6
STEELCASE VERB RECTANGLE TABLE F11
STEELCASE FLEX SLIM TABLE F14
STEELCASE OCULUS CHAIR F41
STEELCASE BIVI DEPOT F42
STEELCASE KITCHEN F43
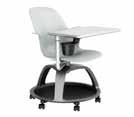
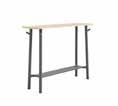
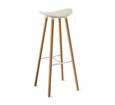

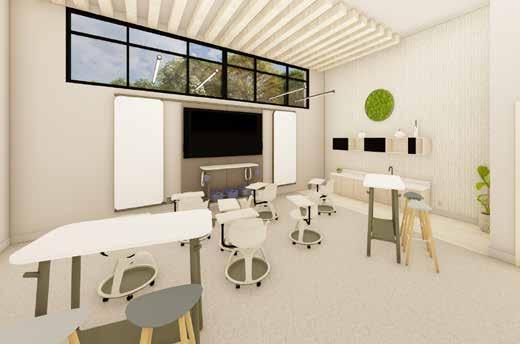
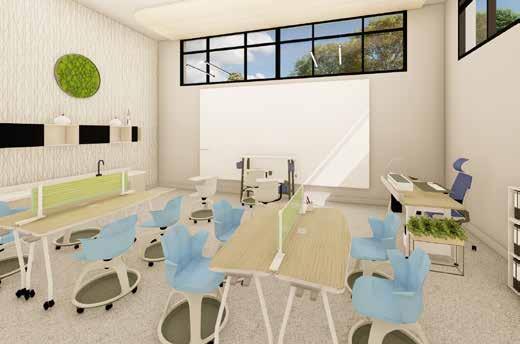
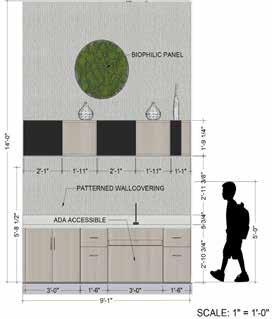
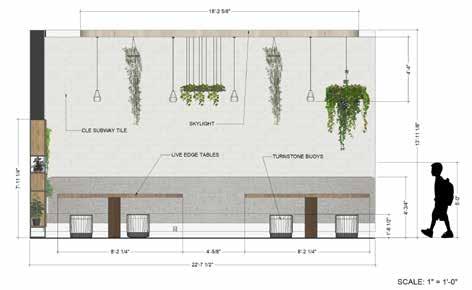
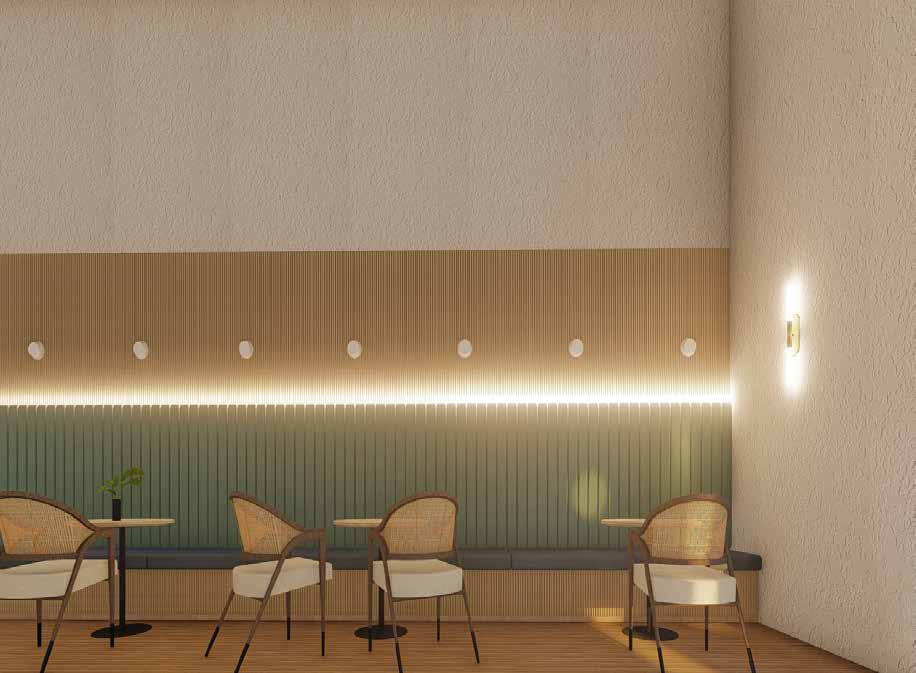
St. Pete’s Cafe in St. Pete, Florida is open for business and ready to serve breakfast and brunch! Take your order to-go or stay a while and enjoy the peaceful and calm atmosphere.





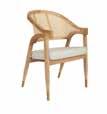

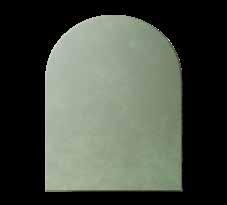
Natural
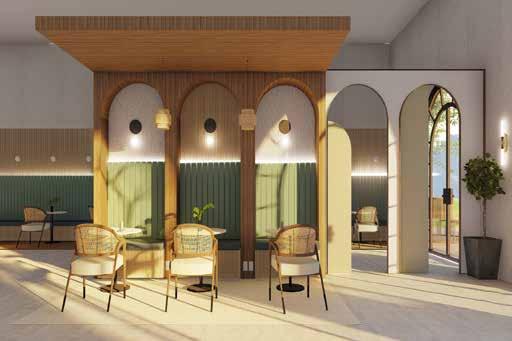
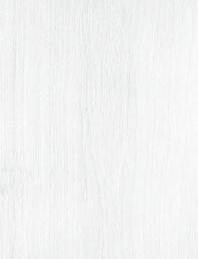



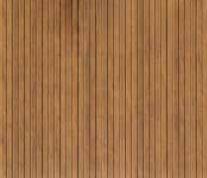
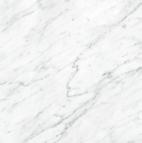
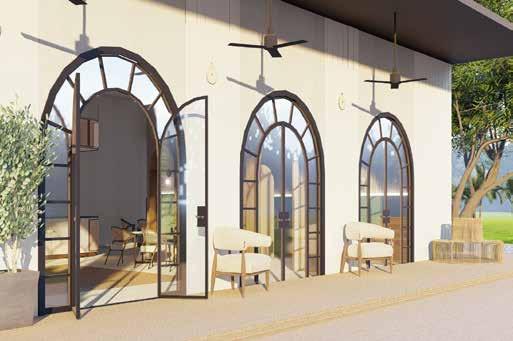
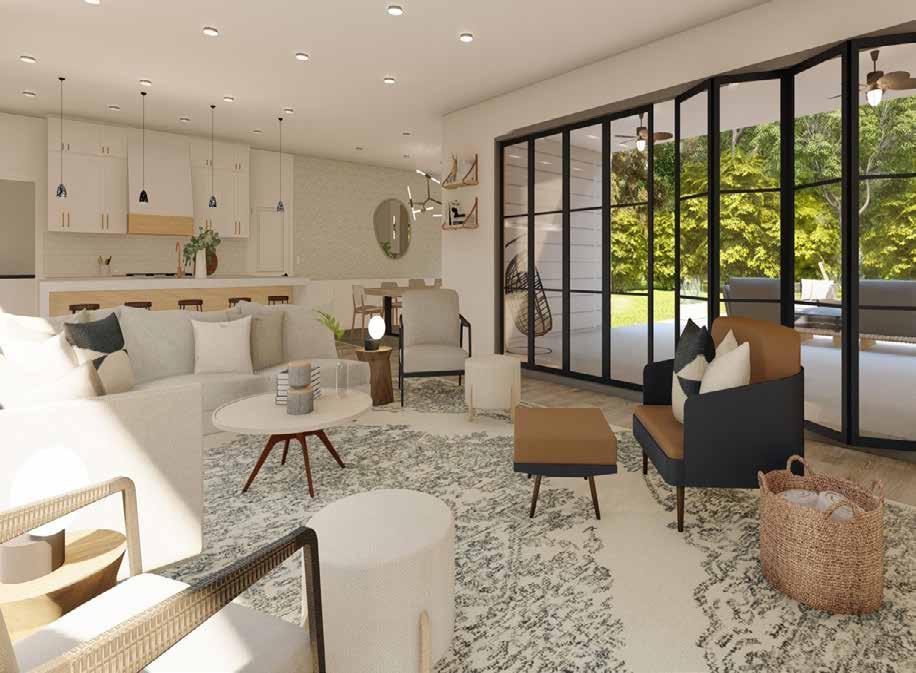
Iowa Parade of Homes designed for the Moorman family. This home is located in Springville, Iowa and will serve as the family’s forever home. It was crucial to meet each family member’s needs and create a beautiful space that would age well with the family.


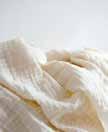
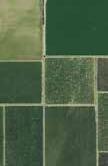




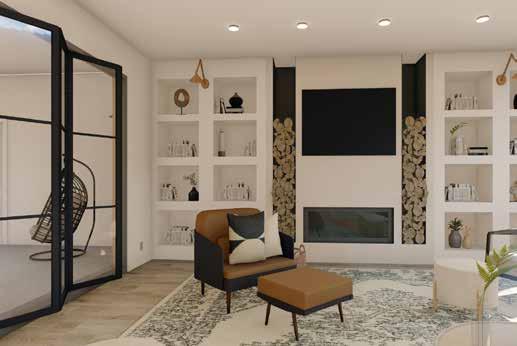
Moorman family of six is looking to build a new home. The space will be in Springfield Iowa, a city in Linn County.
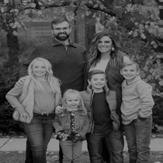
Inspired by Jillissas personal style of mid century modern meets farmhouse. With an emphasis on architectural features and focusing on a minimal, clean and modern color palette. Consisting of neutrals and pops of greens.
This will be the familys forever home and needs to work for each member including their newest addition Allie, their family pet who will serve as Karters service dog. It’s important that this home is also suited to entertain guests. The family values quality time together and communal spaces while also wanting unique and custom spaces for each family member. This home needs to grow as their family does and should be as comfortable and timeless as possible.



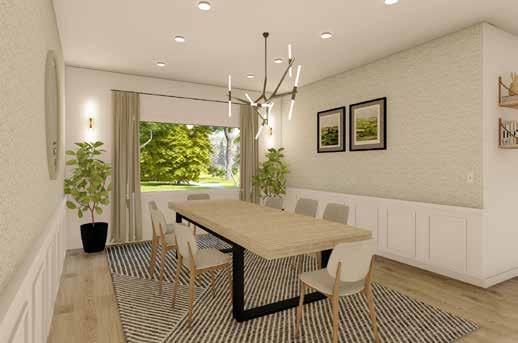 Husband and wife Brooks and Jillissa mid 30’s
Childreen Kayla 11 years old
Kolson 9 years old
Karter 7 years old
Kensley 5 years old
Husband and wife Brooks and Jillissa mid 30’s
Childreen Kayla 11 years old
Kolson 9 years old
Karter 7 years old
Kensley 5 years old
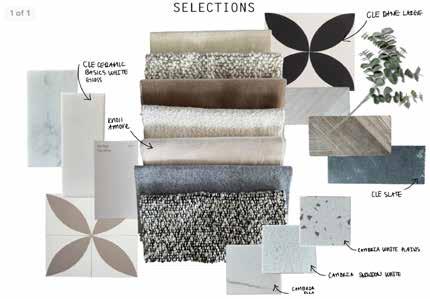

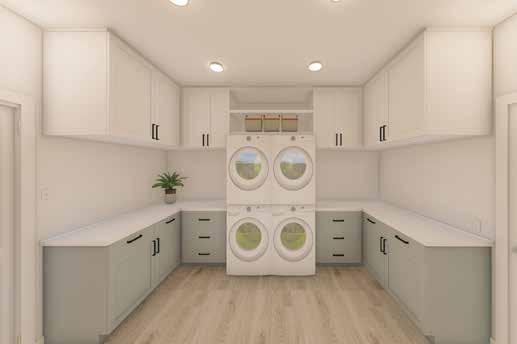
Two offices
In home gym
Two living rooms
Two washers and two dryers
Two dishwashers
Large laundry rooms with islands or ample counter space
Kitchen with lots of storage and prep space
Pantry and additional kitchen storage
Mud room or second entrance for children
A guest room or suite for mother in law
An outdoor space
A three car garage
Walk In closets
Acoustic music room
A space for a prayer board
Custom storage and fridge for Karters
medications
Separate vanities for Brooks and Jillissa
Wood and carpet
Lots of windows No bright colors or reds


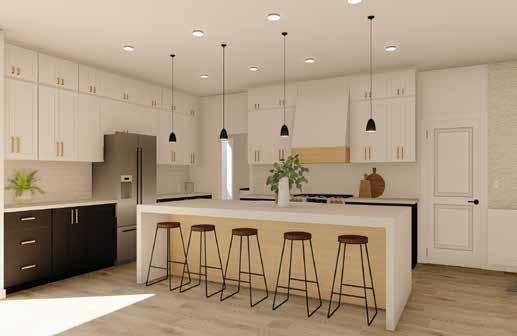
EMERGENCY ROUTE EMERGENCY EXIT WINDOW
SMOKE DETECTOR FIRE EXTINGUISHER
EMERGENCY PHONE FIRST AID STAIRS
NOTES:
1. SAFEST PLACE FOR STROM SHELTERING IS IN LOWEST LEVEL
2. EMERGENCY MEETING
LOCATION ACROSS THE STREET AT JOHNSON FAMILYS HOME
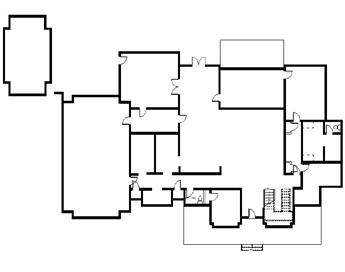
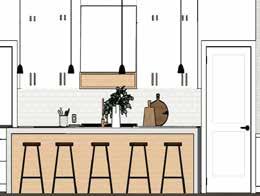



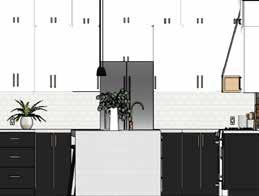

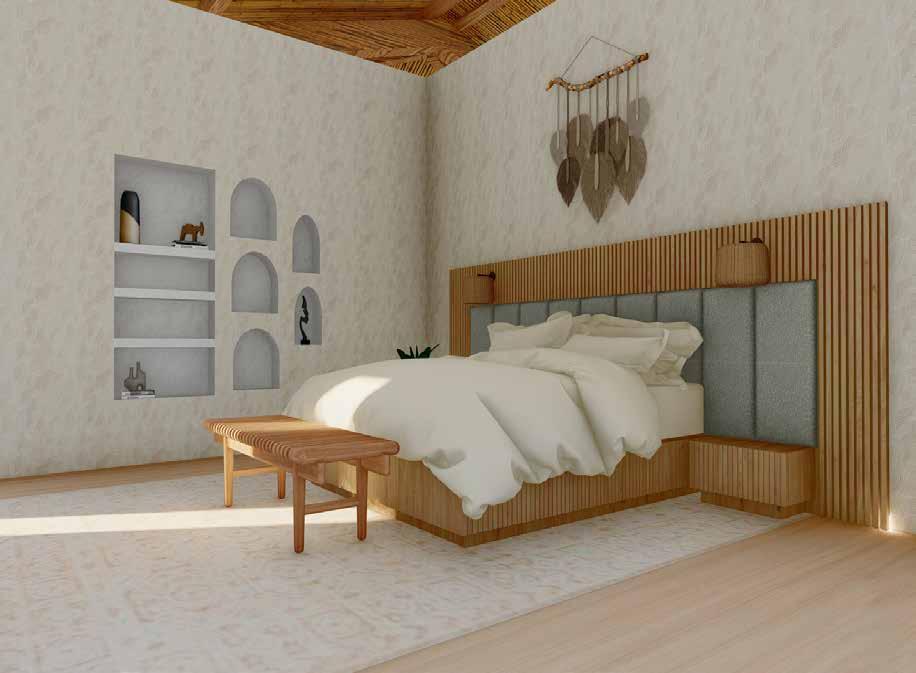
The Anderson family is looking to build a seasonal vacation home for their family in Malawi, Africa. The home will be right on Lake Malawi and will be used by the couple and their two teenage children. They also plan to rent the home out during their working months to friends and tourists for passive income.
The home needs to be fully furnished while keeping in mind that renters will be using the space. They are looking to support local business and artists and have asked me to research and select companies accordingly. They are inspired by the local design but have a few ideas for the space and inspirational images that they have provided.












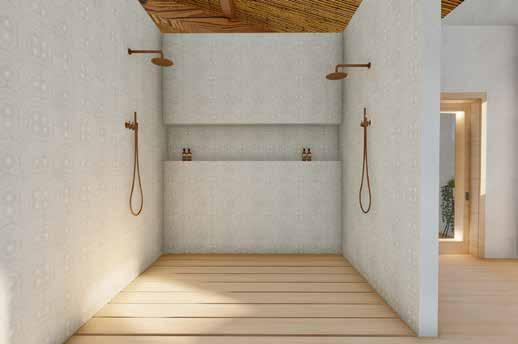
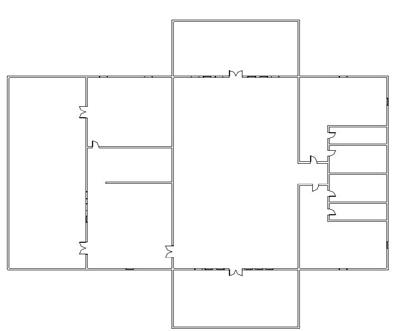 CLOSET
BED ROOM
BATH ROOM
PATIO
ENTRY
DINING ROOM
KITCHEN
LIVING ROOM
HALLWAY
CLOSET
BED ROOM
BATH ROOM
PATIO
ENTRY
DINING ROOM
KITCHEN
LIVING ROOM
HALLWAY
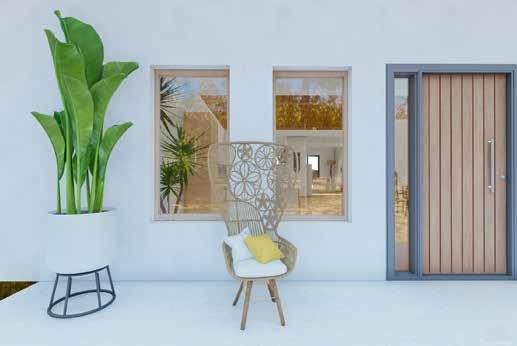
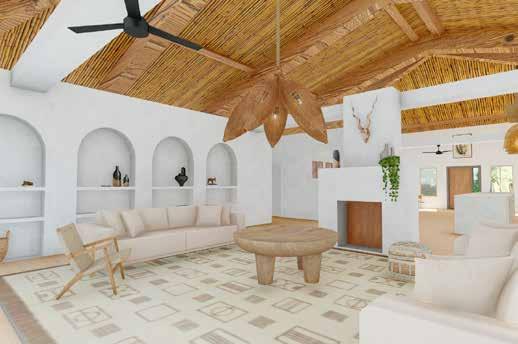
Dear Mr and Mrs. Anderson,
I would like to thank you both for trusting me through the design process of your new vacation home located on Lake Malawi, Malawi. I am ecstatic that you have entrusted me to create such a unique and special space for your family. Your partnership with Aaliyah Foley Design brings a team who is dedicated and experienced in the hospitality industry that is well suited for your project. My company values accessible, sustainable and diverse design and we aim to give your family just that.
We value the inclusion of our clients during the entire design process and promise to keep you connected during all stages of the project. Additionally, the design process of your international vacation home will be managed by our designated project manager who will also work closely with your family and our qualified team.
A summary of the services to be performed include Preliminary drawings and specifications
Preparing elevations of spaces with built-ins such as the kitchen and bathrooms
Prepare conceptual construction plans
Gather and purchase all FF&E selections for the project
Communicate with needed contractors, architects and other required professionals
Produce a 3d model
Produce final renders of the 3d model/ conceptual ideas
In regards to compensation your project shall be billed per sq. ft at the cost disclosed per your contract with an additional $25.00 hourly rate. Additionally, all travel expenses needed for myself or our team including airfare, lodging and dining shall be paid no later than 1 month prior to traveling. Upon singing a $1,000 retainer will be required.
Additional fees will be discussed and billed accordingly.
Thank you, Aaliyah Foley

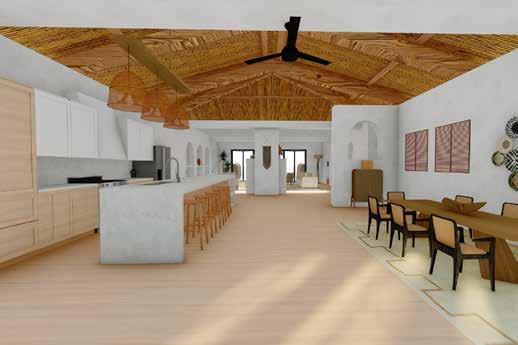
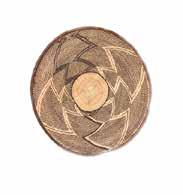
COMPANY WEBSITE
COMPANY CONTACT
mamamalawi.com
PREPARED BY Aaliyah Foley
ISSUE DATE 04.12.21
LOCATION Dining Room
LABEL WD2
QUANTITY
PRICE e$39,500
QR CODE
Info@mamamalawi.com
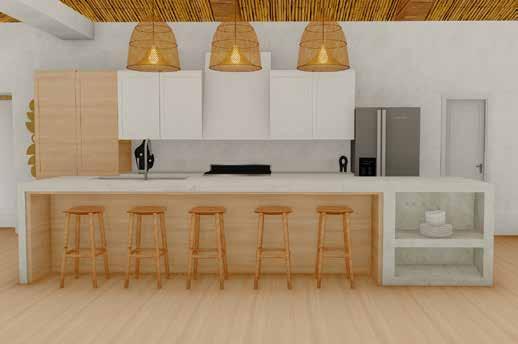
MANUFACTURER
PRODUCT TYPE
PRODUCT NAME
PRODUCT NUMBER
FINISH
DIMENSIONS
DESCRIPTION
NOTES
Mama Malawi
Residential Wall Decor
Binga Wall Basket L
locally harvested materials – such as wild grasses, small vines, and palm leaves dyed with tree bark are turned into Binga baskets
Binga Baskets are traditionally woven by the women of the Binga district in Zimbabwe and are decorative pieces for your household. Basket walls are hip and happening and they form a nice income for Tonga women who weave them.
Binga baskets are woven using the over and under style of ‘simple’ weaving and a 16 inch diameter basket can take around 3 days to complete. The baskets are finished using a coiled rim with a distinctive herringbone pattern.
These baskets are named for the remote Binga district – home to the displaced baTonga people. In the early 1960’s, their fertile lands on the Zambezi river shore were permanently buried in water during construction of the world’s largest man-made lake.
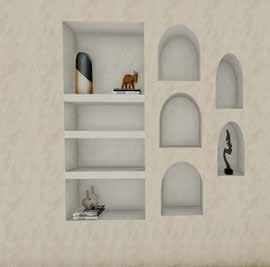
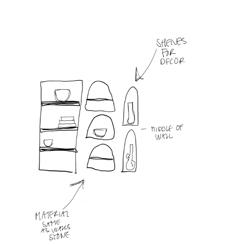
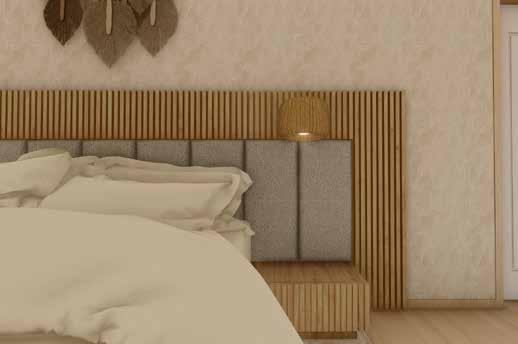
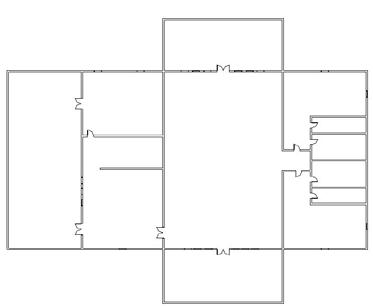
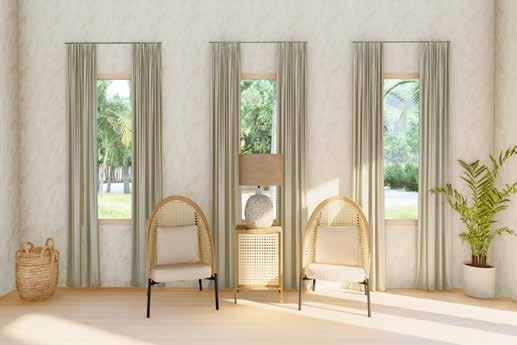

Owen O’brien and Deepa Doshi are a young couple looking to add a guest bath on their first level.
This space will be used by Deepa’s parents while visiting. Deep’s mother is disabled and this space needs to be ADA accessible for her. They did not want to sacrifice design aesthetics for accessibility and wanted a spa-like feeling in this space.
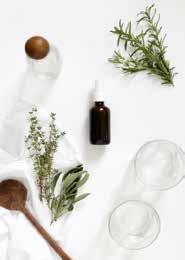




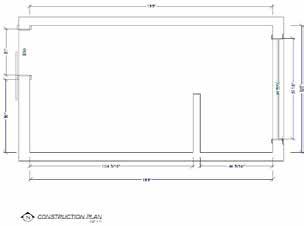
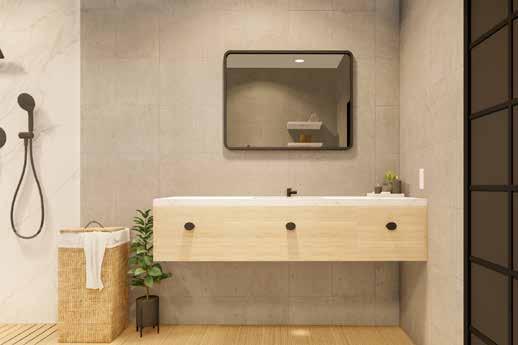
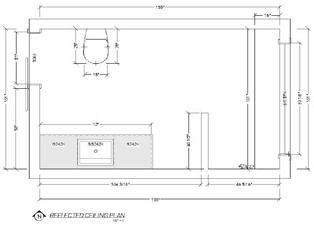
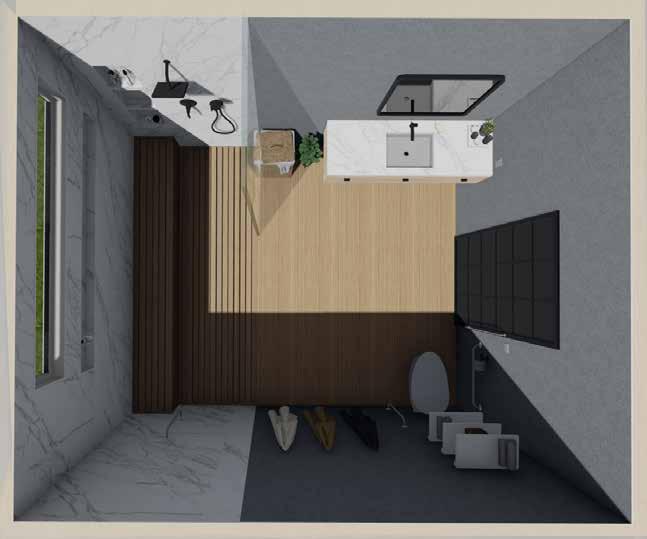
CUSTOM WALL HUNG ADA COMPLIANT VANITY WITH MARBLE TOP KOHLER SINK FAUCET
CUSTOM RECLAIMED FLOATING SHELVES
CUSTOM TEAKWOOD HEATED FLOORING
CUSTOM TEAKWOOD FLOORING/WATER COLLECTION PANELS
MARBLE SHOWER
KOHLER SHOWER HEAD
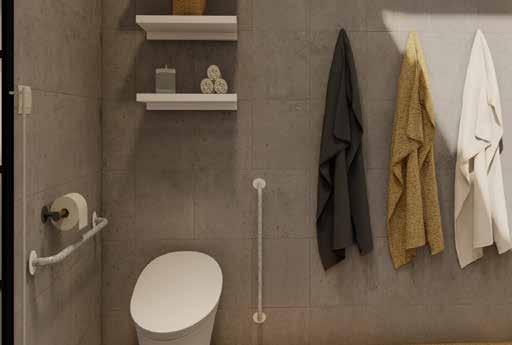
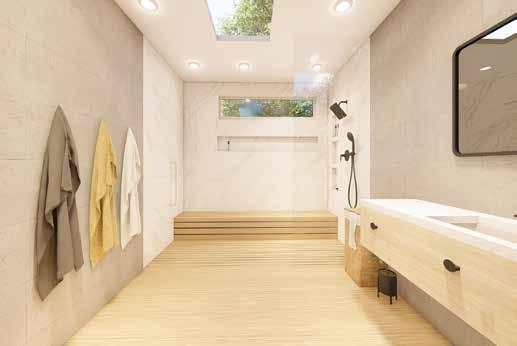
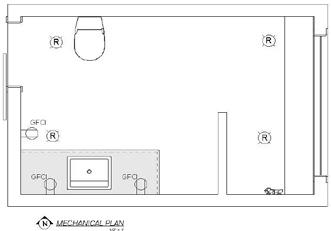
NOTES
A.CONTRACTOR TO FIELD VERIFY EXISTING CONDITIONS AND DIMENSIONS
B.ALL MATERIALS TO BE WAREHOUSED FOR 2 WEEKS PRIOR TO INSTALLATION
NOTES:
1. CONTRACTOR TO FIELD VERIFY EXISTING CONDITIONS AND DIMENSIONS
2 . SCALE FIGURE IS 5’-7”
3. CONCRETE WALLS
4. CUSTOM WALL HUNG ADA COMPLIANT VANITY
5. KOHLER DROP IN SINK
6. KOHLER SINK FAUCET
7. HUNG RECTANGLE OIL RUBBED CHROME MIRROR
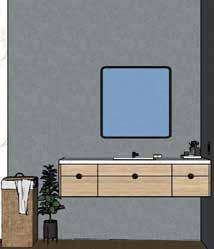

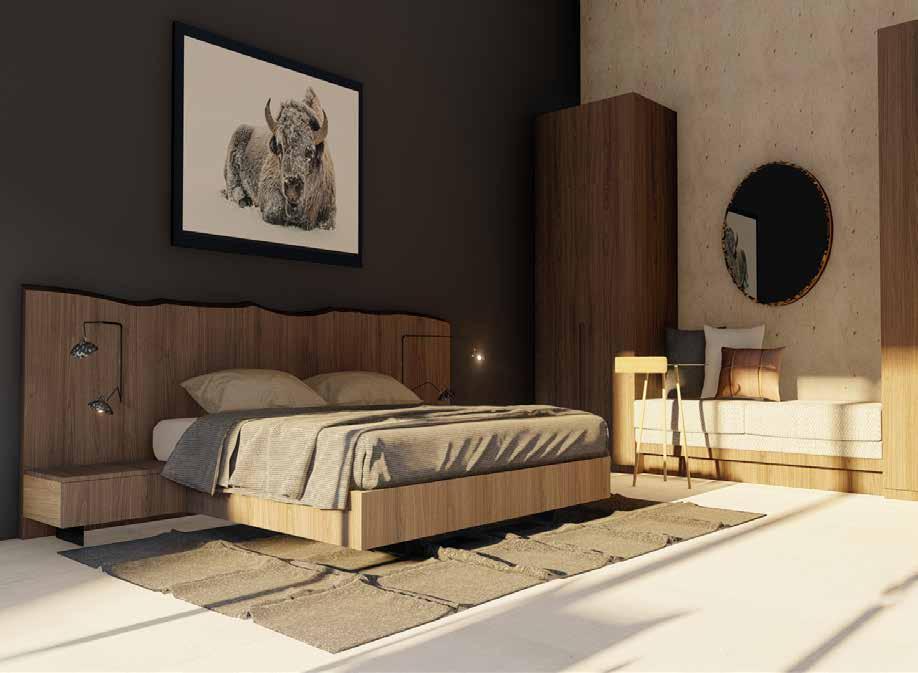
Located in Missoula, Montana this beautiful vacation home is nestled in the mountains and surrounded by nature. The Peterson’s are requesting design assistance in renovating their primary bedroom. They’re looking for this space to be minimalistic while combining Julie and Brad’s two design styles : Mid-Century Modern and Scandinavian.
CLOSED STORAGE SPACE FOR SEASONAL OUTDOOR WEAR
SEATING FOR SNOW GEAR DRESSING
SEATING FOR MORNING COFFEE
NATURAL MATERIALS
DARK SELECTIONS
MID-CENTURY MODERN
SCANDINAVIAN
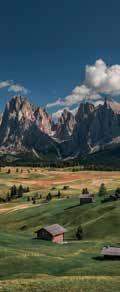


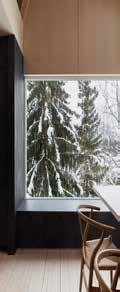


INSPIRATION

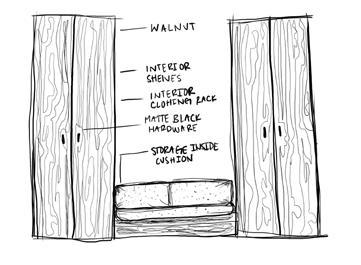

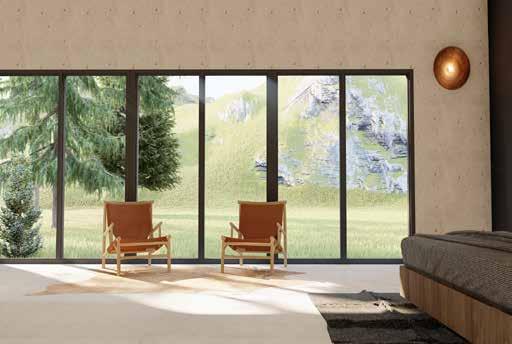
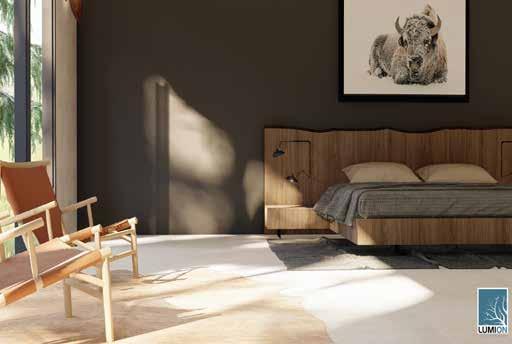




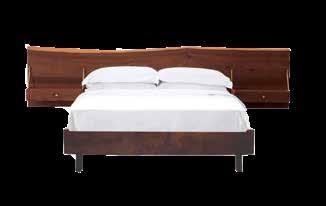


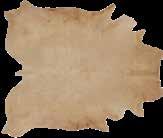
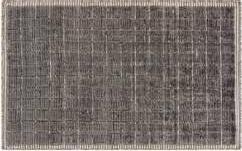




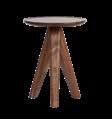
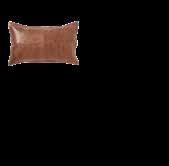
2019-2021
In addition to design, I have had a passion for pottery for many years. I have found some calm in day to day life while getting my hands dirty working with clay.
Ceramics has taught me to “center” not only in throwing but to center myself.
I’m a huge advocate for ceramics as a form of art therapy or just a “reset” for anyone. I have also included some of my favorite interior design hand renders created by a variety of techniques such as stippling.
