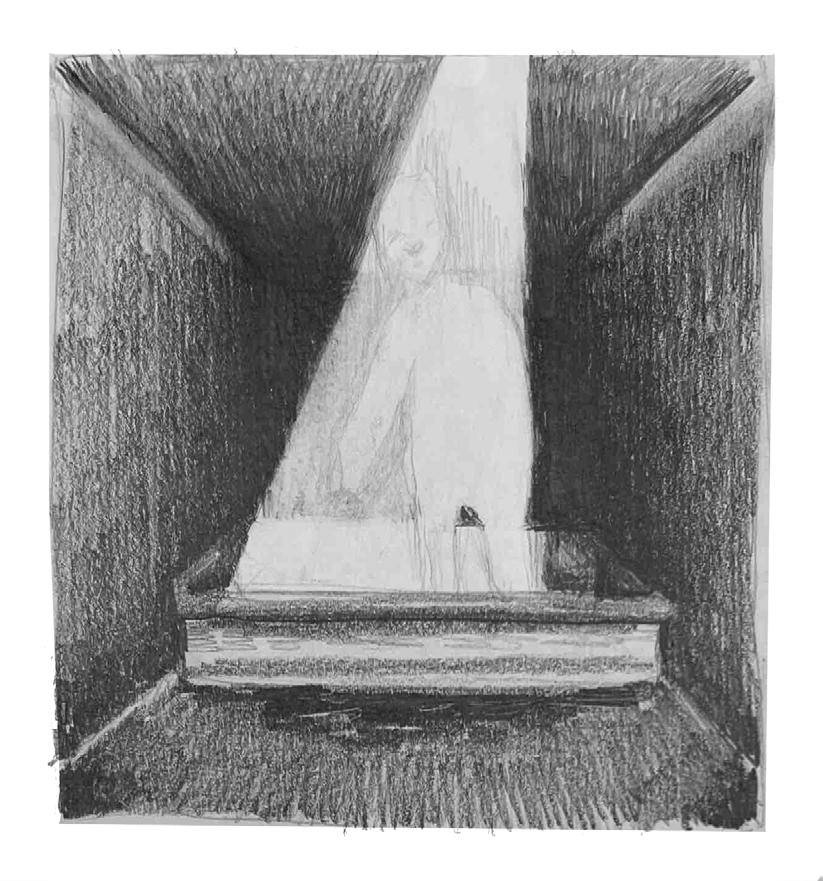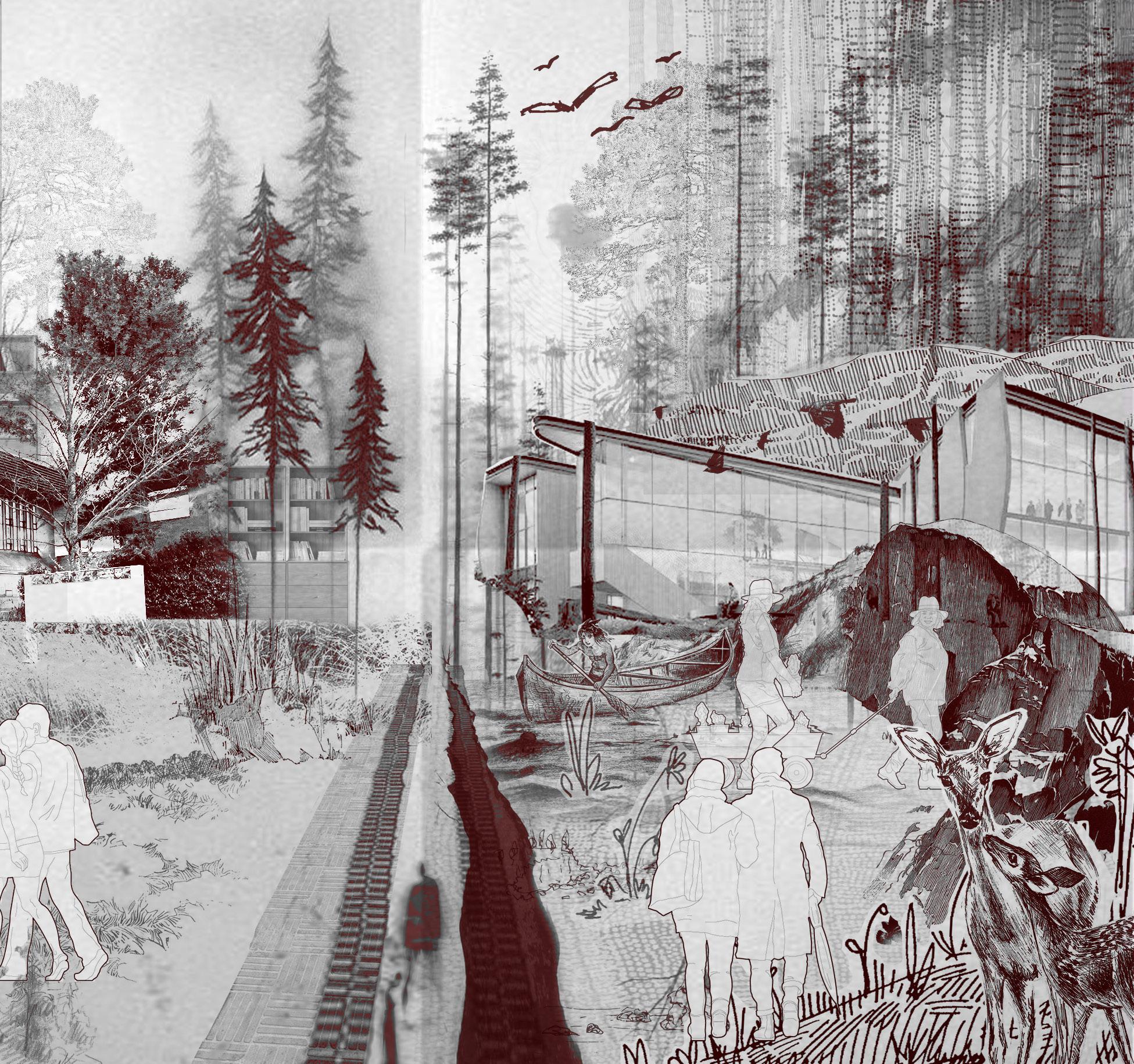university of waterloo


university of waterloo




I am currently a second year undergraduate student at University of Waterloo’s School of Architecture.
My passion lies with programming spaces for under represented groups, graphical representation and visual collages.
I look forward to expanding my knowledge and skills further in this field!
proficient in architectural and graphic design softwares
strong design and craft skills cultivated through academic projects
excellent collaboration and coordination skills gained through various volunteering and extracurricular activities
Rhino 8
Autocad
Sketchup
ANALOGUE
Laser Cutting
3D Printing
CNC Milling
Model Making
Hand Sketching
VISUALIZATION
INTERESTS
Enscape V-ray Lumion family video games collages horror movies printmaking
LANGUAGES POST PROCESSING
Drafting Photoshop Illustrator InDesign Procreate Lightroom
Boston Pizza
June 2022 - August 2022
Assisted with greeting, seating customers and setting tables Managed reservations and took orders
Dealt with stressful situations and learned customer service
Relay for Life
March 2023
Assisted in fundraising activities and food supply
Hosted several games within the event
Fashion Show
June 2023
Collaborated with classmates and delegated tasks
University of Waterloo - School of Architecture 2023 - present
Bachelor’s of Architectural Studies, Honours Co-op Program
Mentor College Secondary School
2017 - 2023
Ontario Secondary School Diploma
Honour Roll
English (native) Hindi (fluent)
Punjabi (fluent) French (basic)


Cambridge, Ontario
rhino enscape photoshop illustrator

Located in downtown Cambridge on Dickson Street, ST-acks serves as a center for the younger population. The form was inspired by the Tetris blocks S and T assembled together, paying homage to retro games. The exterior timber cladding was inspired by retro 8-bit sound bites. Libraries are used as study spaces but ST-acks is created as a stress free library, programmed for enjoyment and relaxation. In contrast to what a typical gaming experience is imagined as, STacks introduces green space and nature to gaming. Surrounded by lush garden spaces both inside and outside, ST-acks demonstrates that gaming does not only need to be a secluded activity.






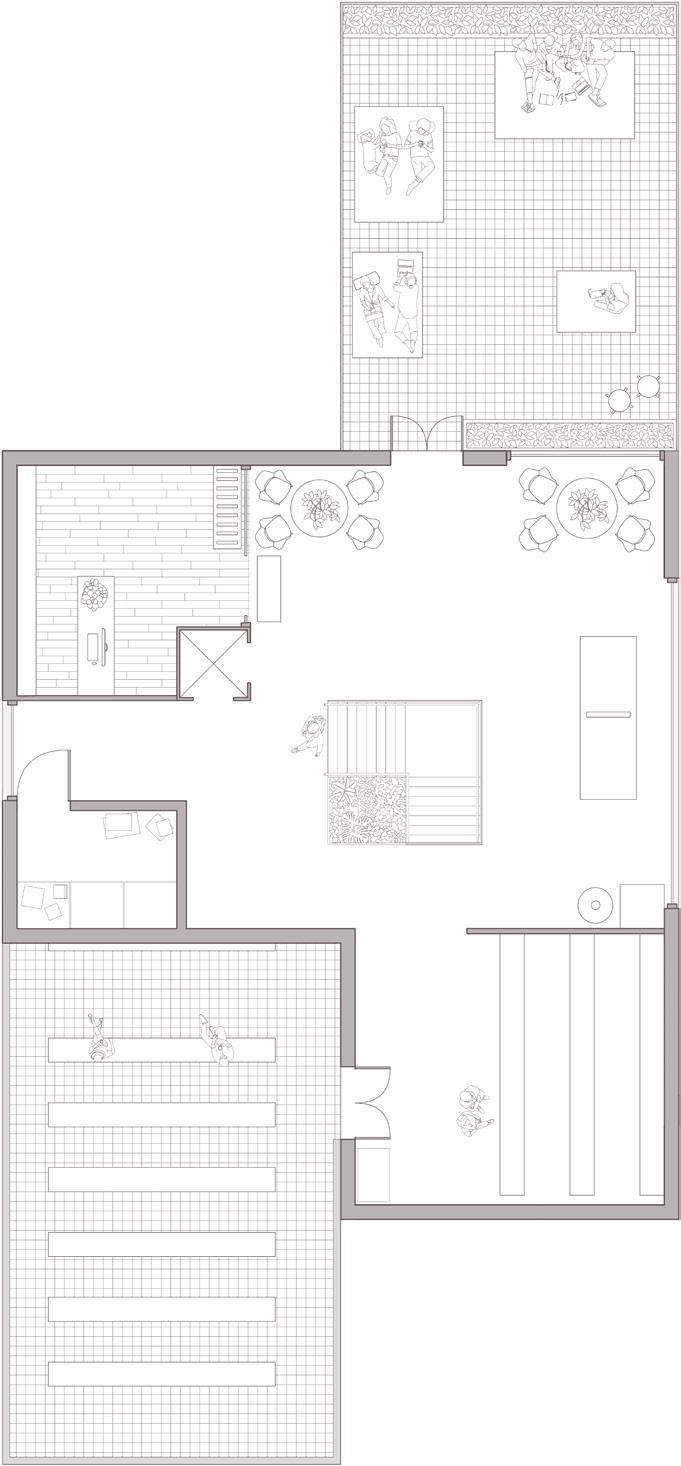




library study space
sitting at the edge of the library, visitors study in a space surrounded by natural
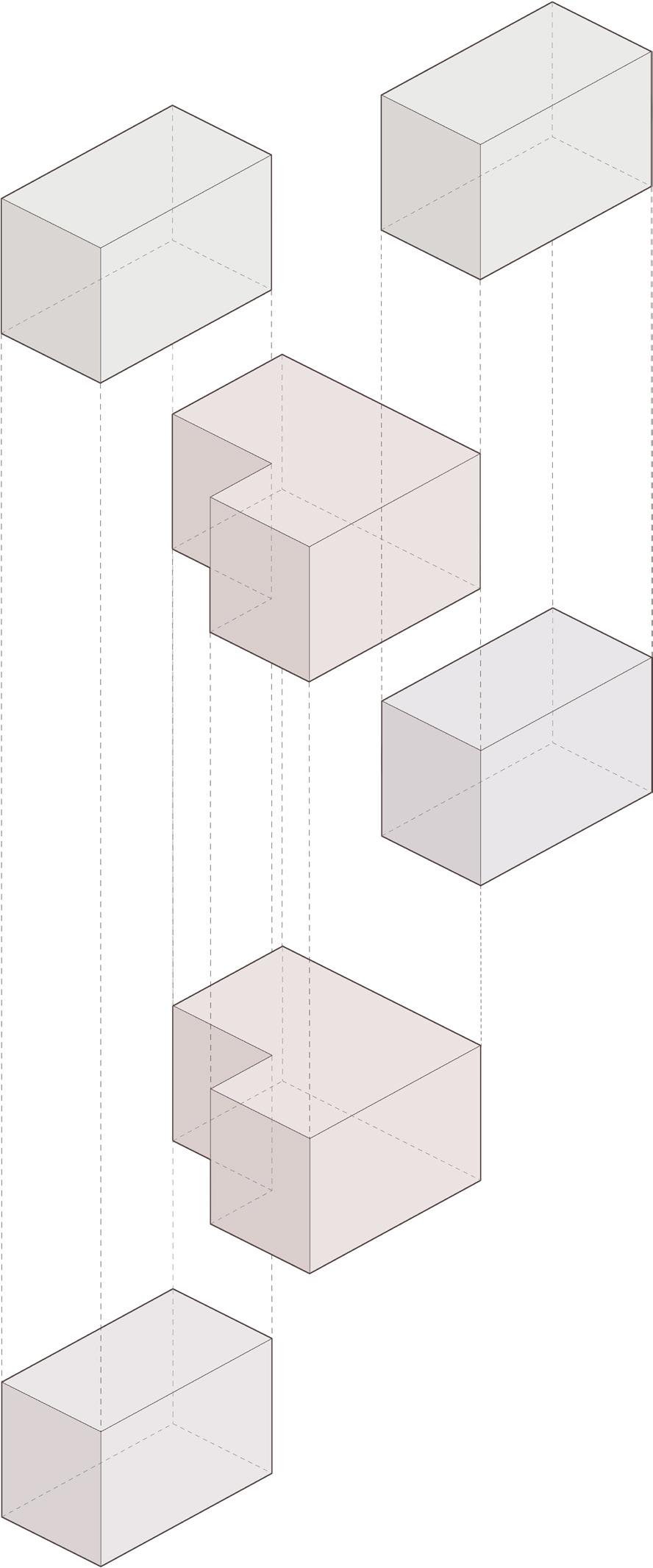
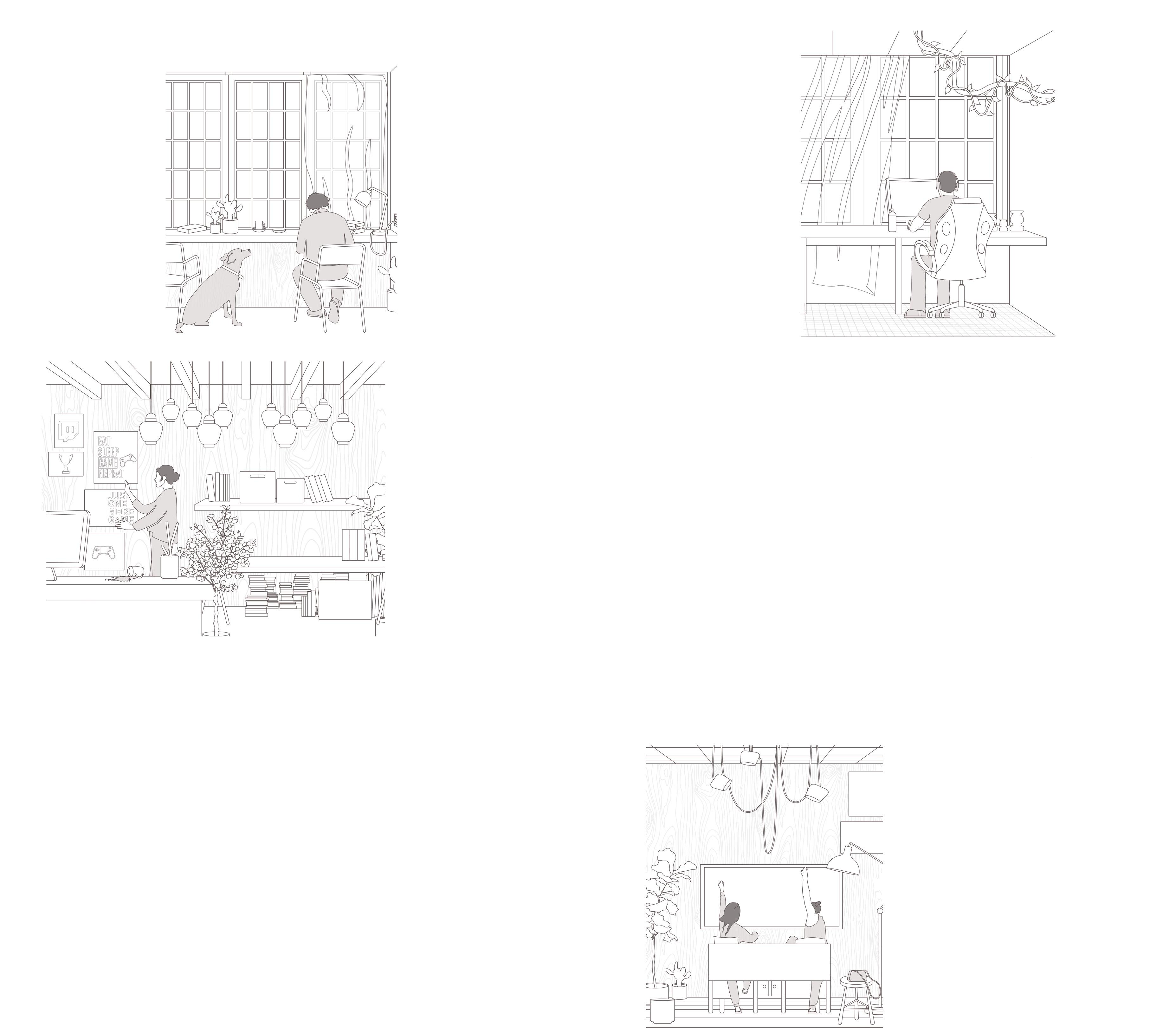
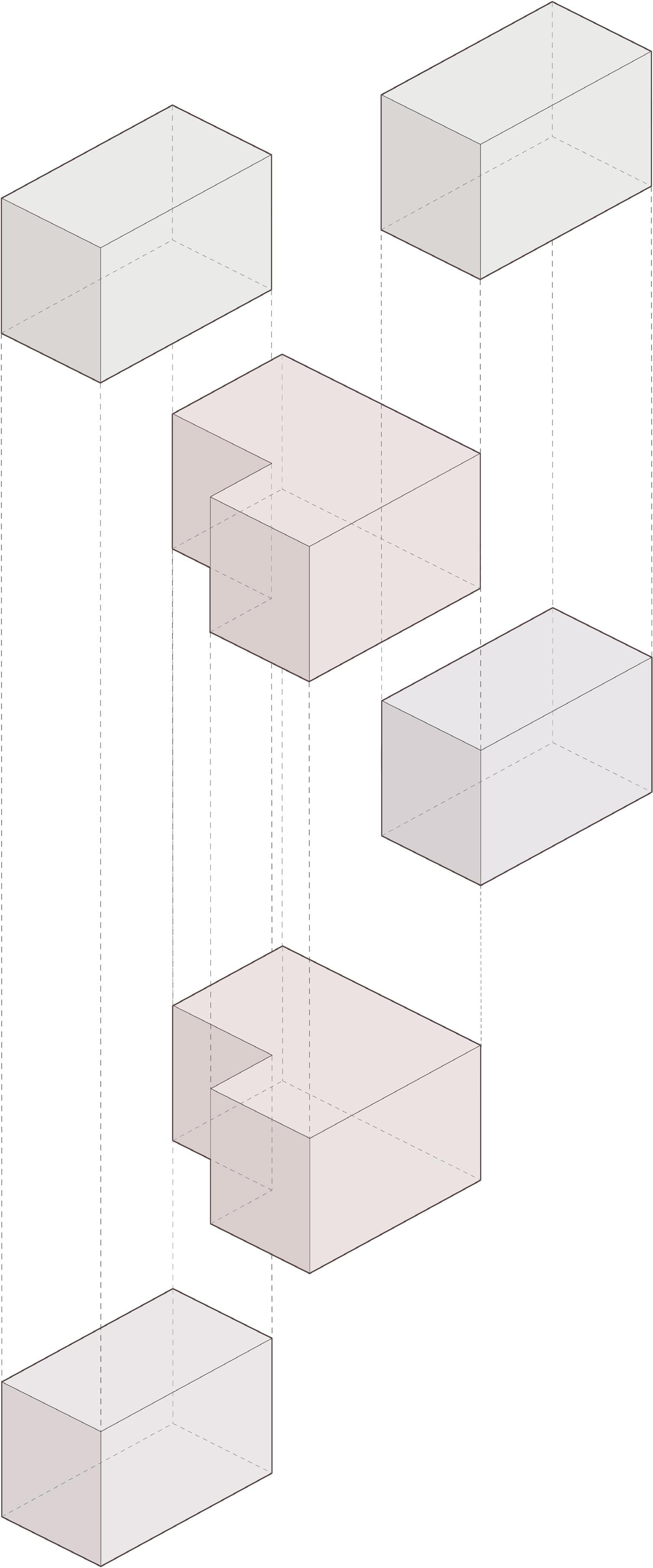


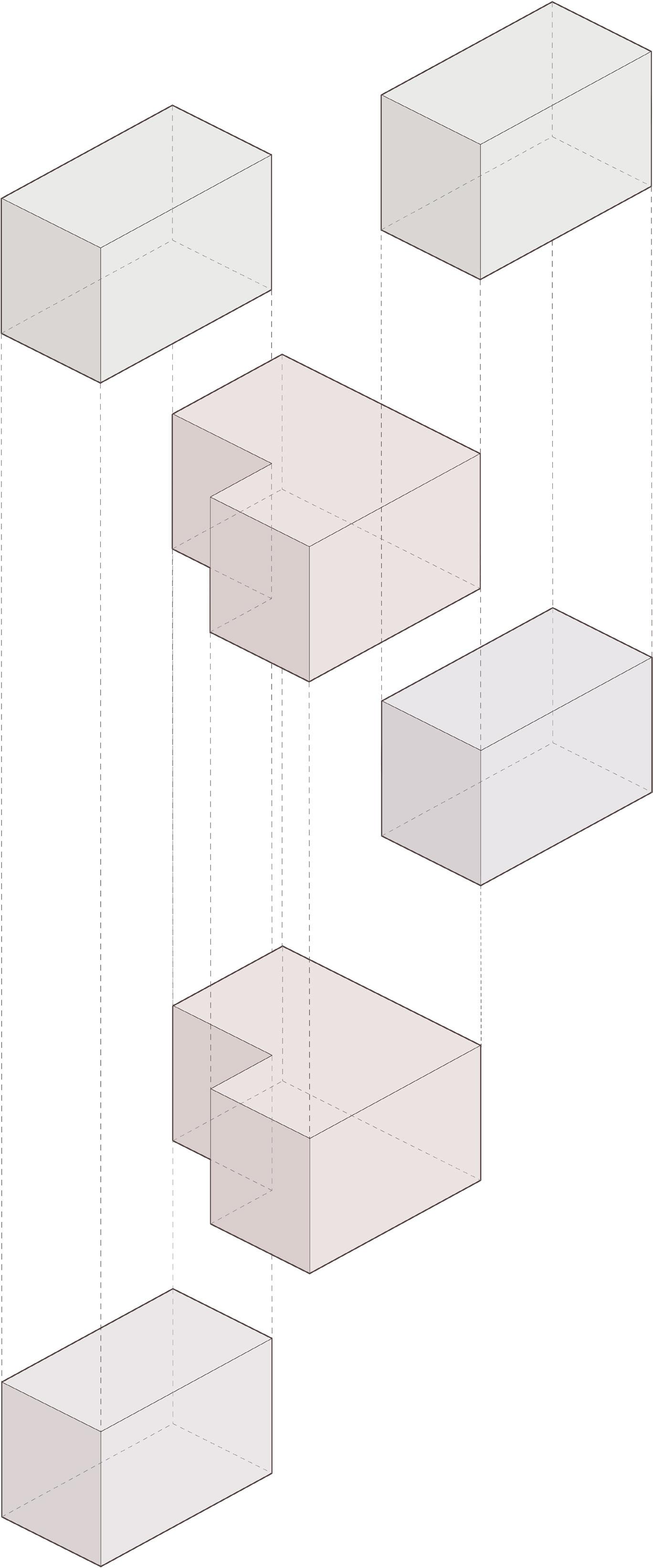



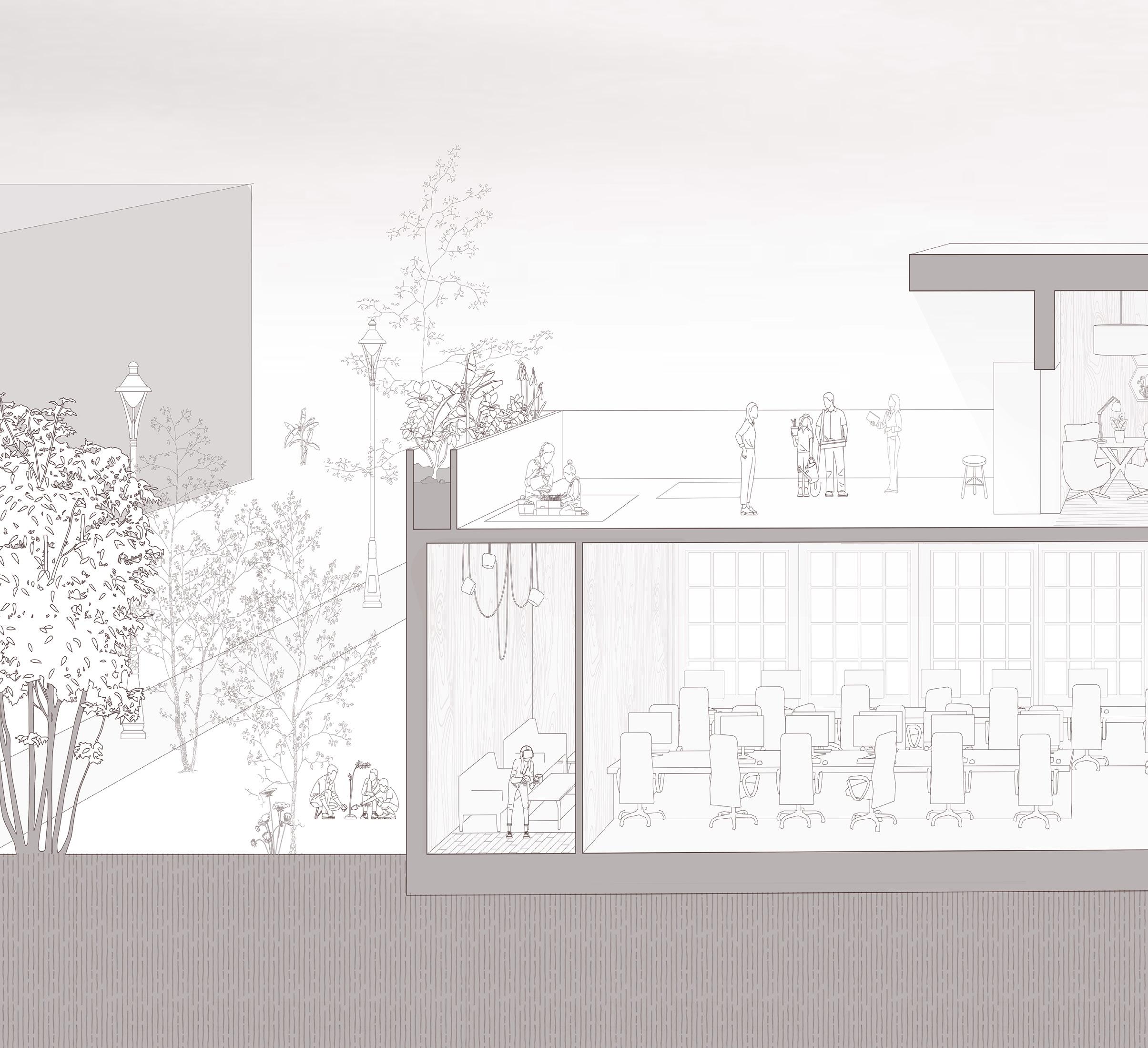
sectional perspective
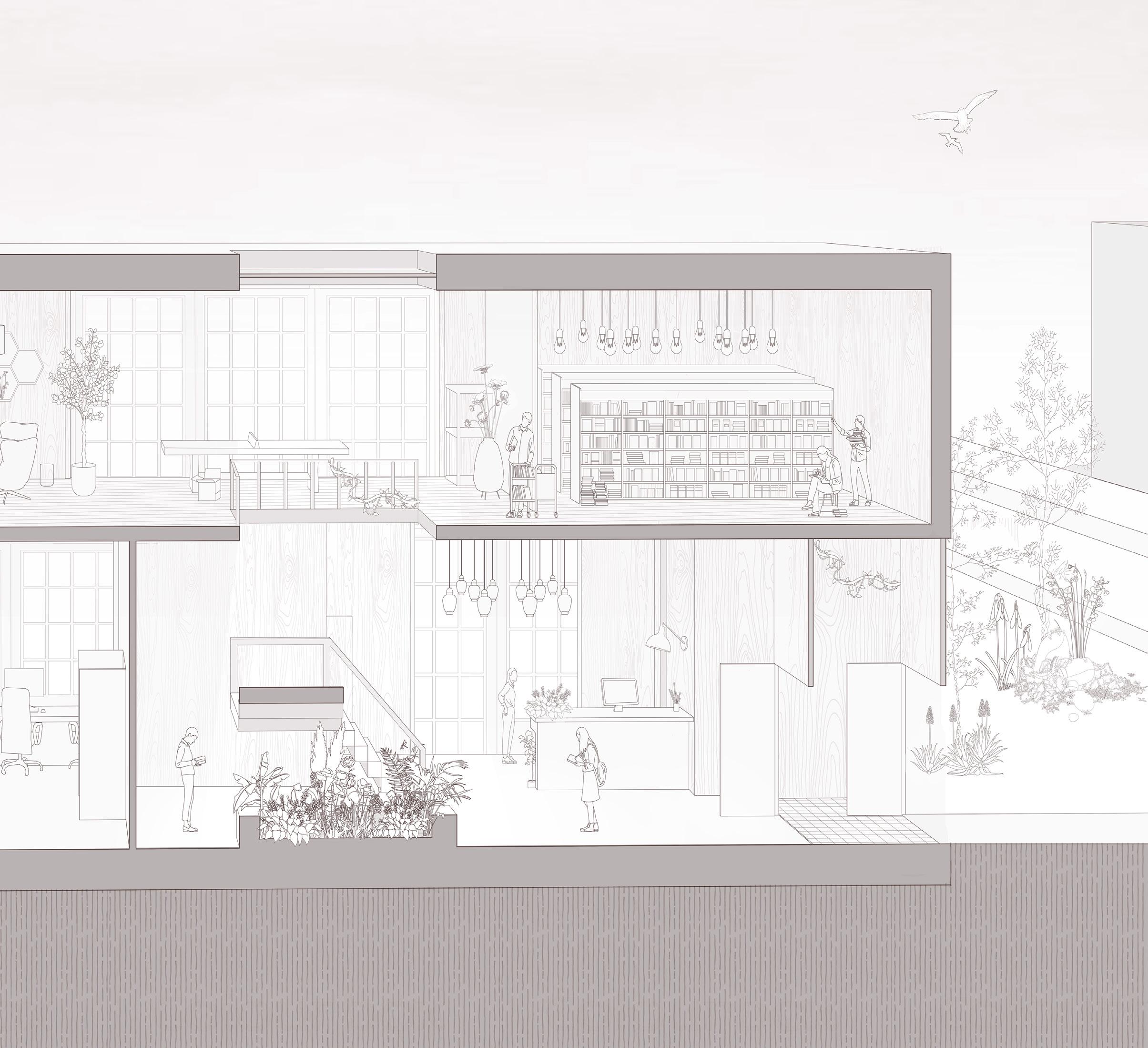
Sherman Falls, Ontario

rhino enscape photoshop illustrator
Geode bridge, located in Sherman Falls, is a pedestrian bridge designed to capture the essence of the surrounding nature. The geometrical form is inspired by the rocks that envelope the stream and the translucent fabric that wraps around the form pays homage to the nearby trees that cast a shadow onto the ground. The varying size in geometry symbolizes the diverse rock formations and vegetation. Geode bridge allows pedestrians to pause at the center and admire the beautiful waterfall situated in front. As visitors enter the bridge, the bridge is enveloped with fabric that let the tree shadows peirce through, leaving beautiful silhouettes all over. The bridge is open in the middle to capture and frame the waterfall.









exploded axonometric
PVC coated polyester
20 cm glulam
10 cm timber decking
5cm timber sub decking
30 x 30 cm glulam joists
25 x 30 cm glulam beams
10 cm x 30 cm glulam supports

The Selva Verde Retreat is a recluded, self-sufficient haven for respite nestled adjacent to the vibrant embrace of the Amazon Rainforest, sitting on the outskirts of Codajas, a municipality in the state of Amazonas, Brazil. Its design, drawing from traditional Braizilian architecture, especially the tiled and large overhanging roof, not only pays homage to the region’s cultural heritage but also ensures harmony with the surrounding environment. The use of rammed earth walls is a particularly thoughtful touch that allows the resort to meld organically into its lush surroundings while also offering a sustainable construction alternative. This retreat is tailor-made for those seeking solace and immersion in nature, especially botanists and botany enthusiasts who are interested in exploring the rich environment of the Amazon. With its secluded location near Codajas, guests can expect an authentic experience away from the hustle of urban life, surrounded by the sights and sounds of the rainforest. rhino enscape photoshop illustrator

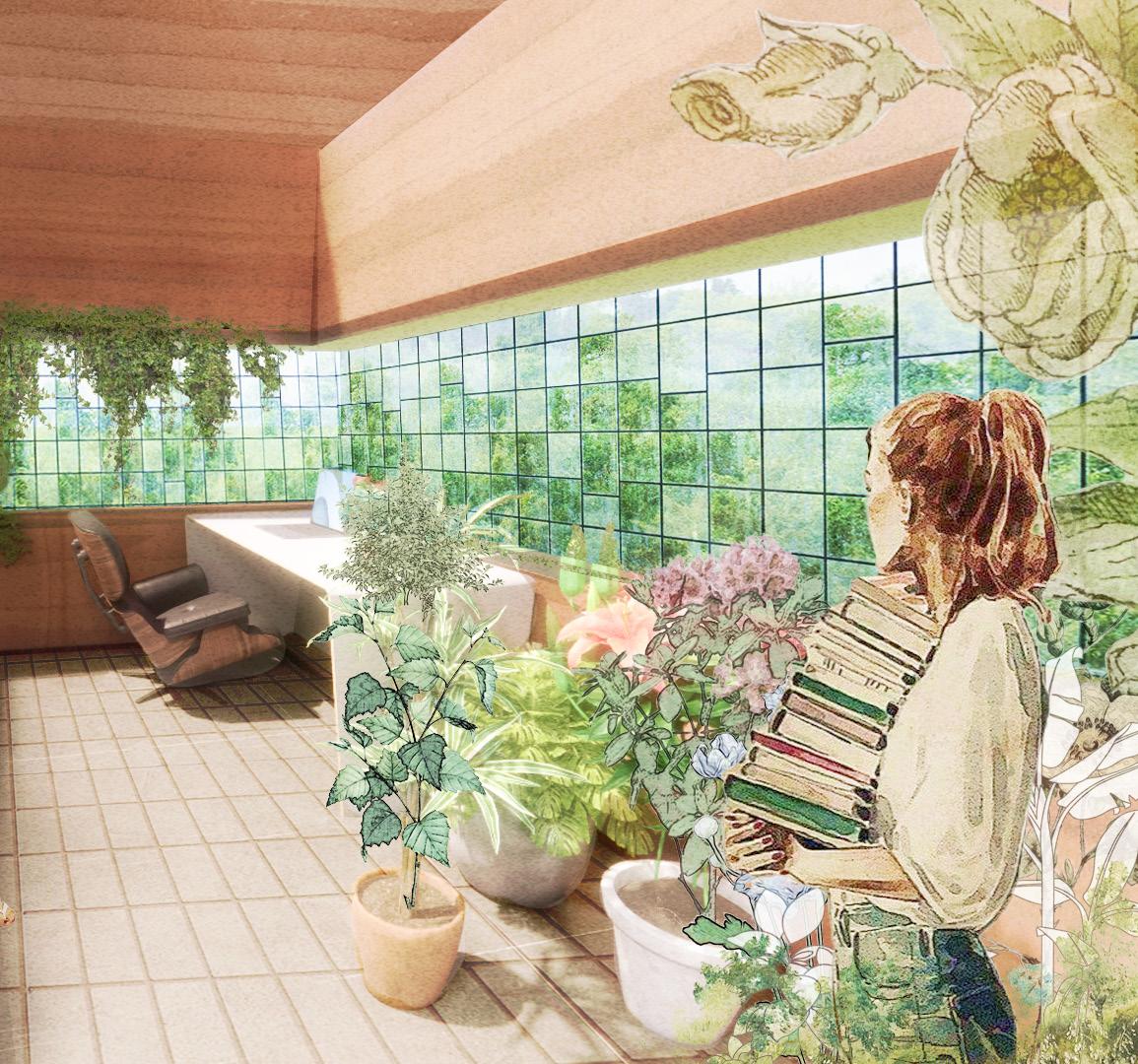



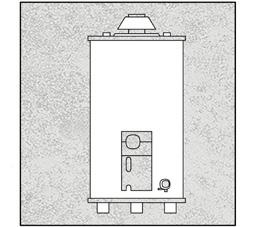


axonometric


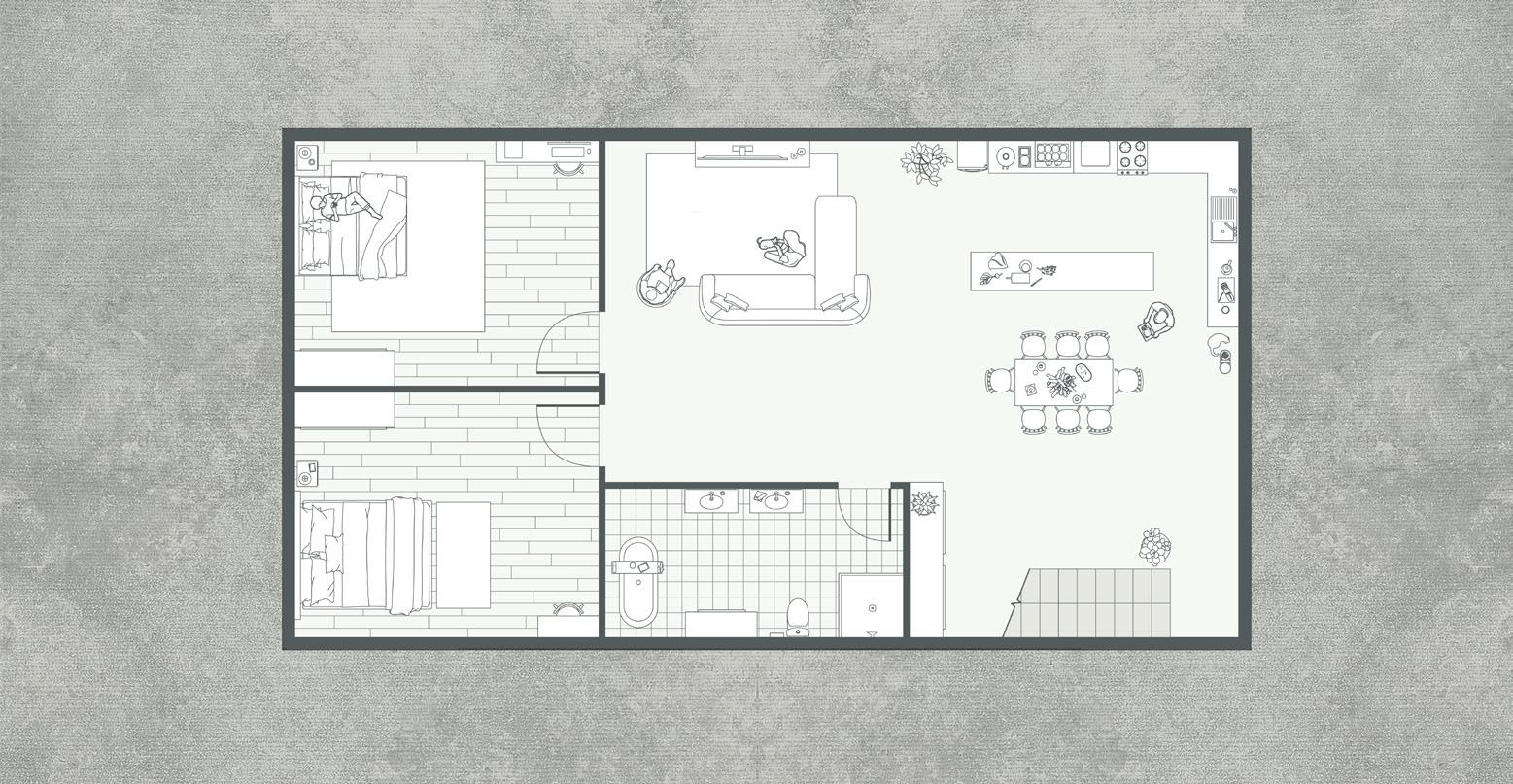



40 mm vent space
40x40 mm battens
cellulose batt roof fibre reclaimed asphalt
shingle tiles venter soffit
concrete slab
anchor bolts
waterproof sealant
rammed earth wall
4” rigid insulation
continuous 10m structural bars 10m tie bars
gypsum board
20 mm redwood flooring 20 mm subflooring
150 mm concrete slab
10 mm plaster ceiling
200 mm concrete wall
6” rigid insulation concrete wall footiWng
drain pipe sealant
gypsum board

Arch 174
Pedestrian Bridge
Lundbreck Falls, Alberta
collaboration with Youjia Zhang
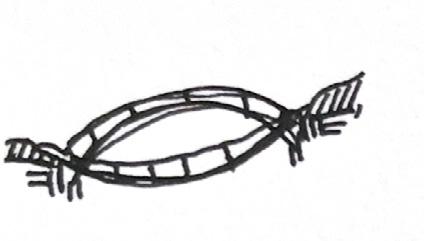
Perched over the flowing Crowsnest River and overlooking Lundbreck Falls in Alberta, Oculus is a pedestrian bridge made out of primarily steel, intricately designed to the smallest details. Inspired by the beauty of the human eye, the bridge’s design mirrors the delicate curves and symmetry found in the orbs described to be the ‘windows to the soul’. The two different bridge levels serve different purposes: the taller one allows pedestrians to feel closer to the sky and acts primarily as a walkway, while the lower bridge that has a generous width tapers down closer to the waters where people can sit down and rest underneath the top bridge. This distribution of space allows the bridge to act almost like an open-air event space. Offering panoramic views of the surrounding landscape, Oculus acts not only as a physical passageway but also as a metaphysical lookout, encouraging contemplation and connection with the essence of existence. rhino v-ray photoshop illustrator




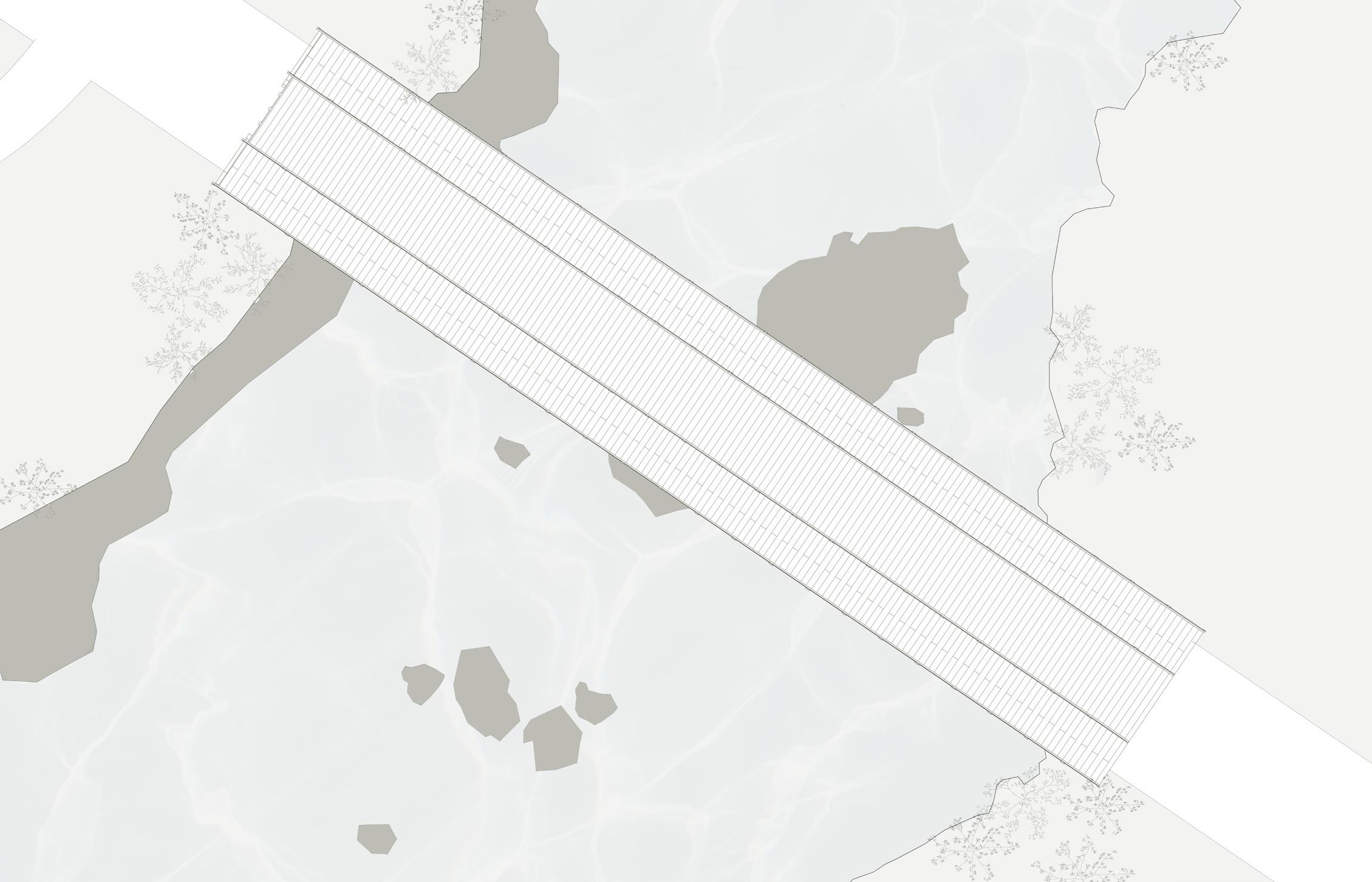
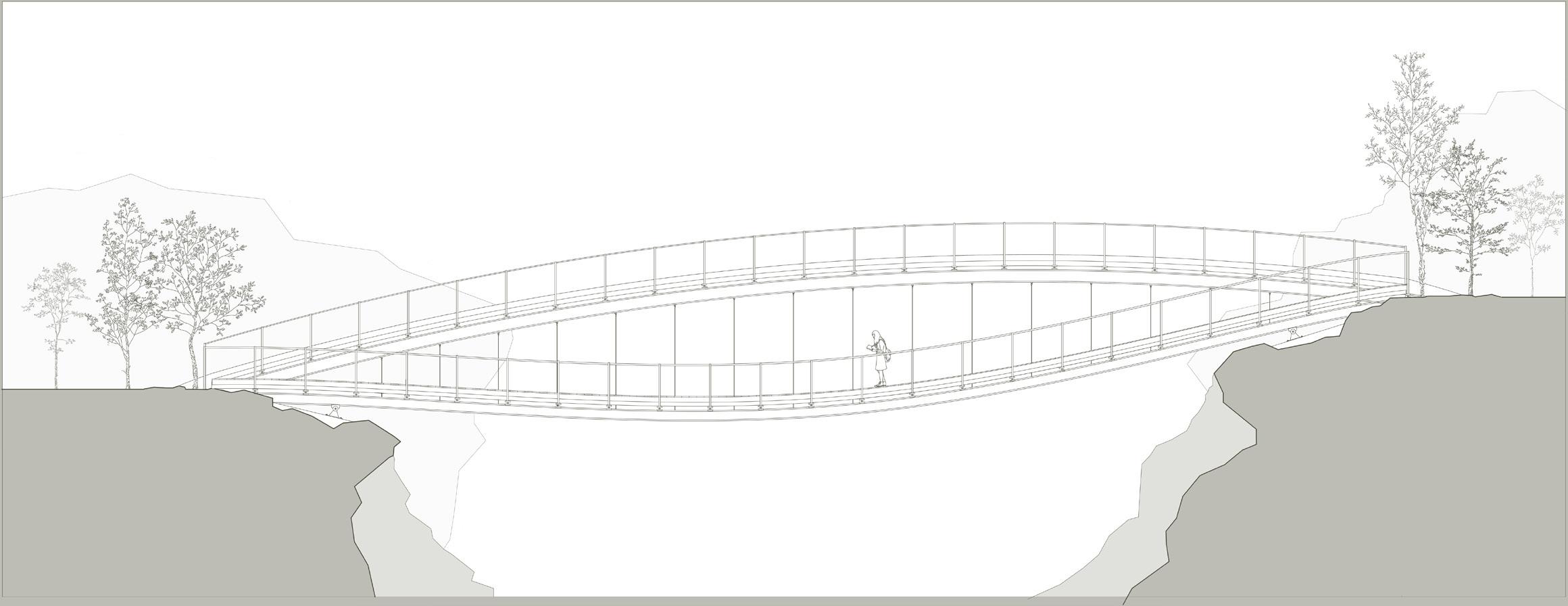

20 x 400 cm upper lumber decking
steel and glass railings connected to 15 x 17 cm I-beams
15 x 25 cm HSS steel joists
45 x 30 steel I-girders
1 cm tension cables with pin connections
20 x 500 cm lower lumber decking
steel and glass railings connected to 15 x 17 cm I-beams
15 x 25 cm HSS steel joists
35 x 20 cm steel I-girders
hinge connection to concrete foundation


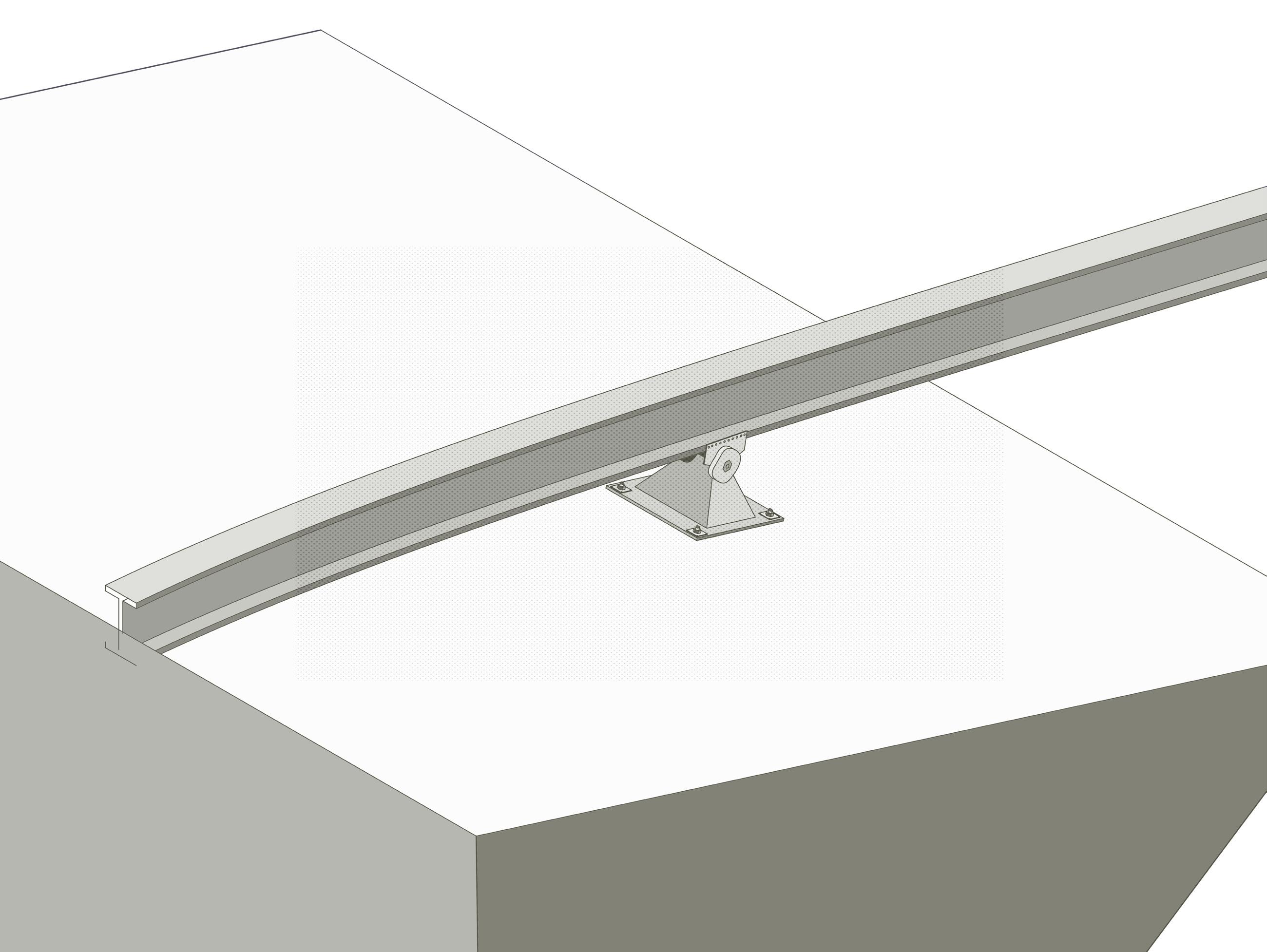
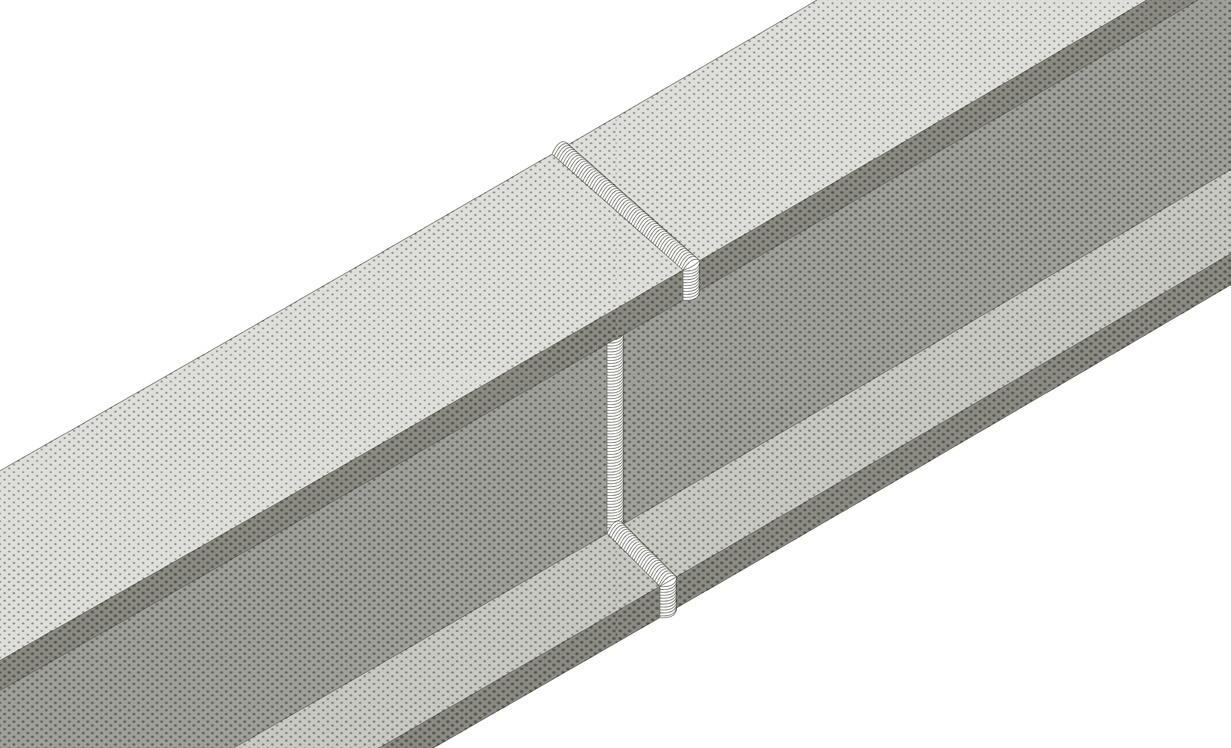

The steel cables acting in tension to hold up the lower bridge is connected to the large girders by the pin connectors. A steel plate that is welded on to the connectors ensures that the cables are

