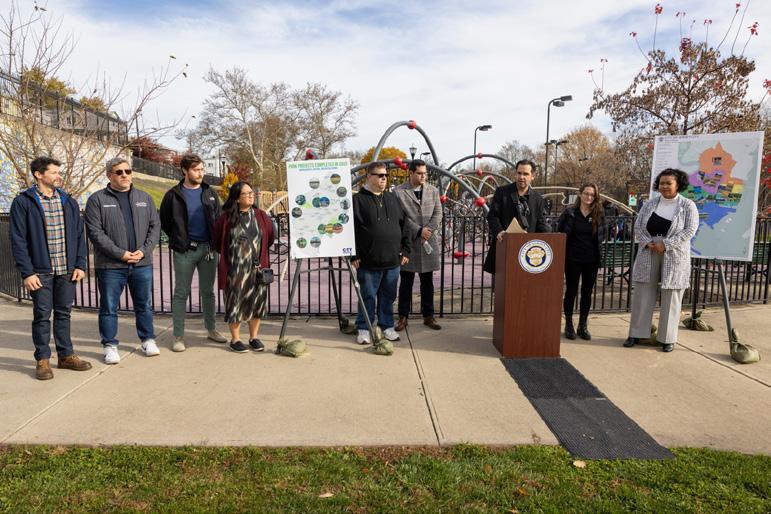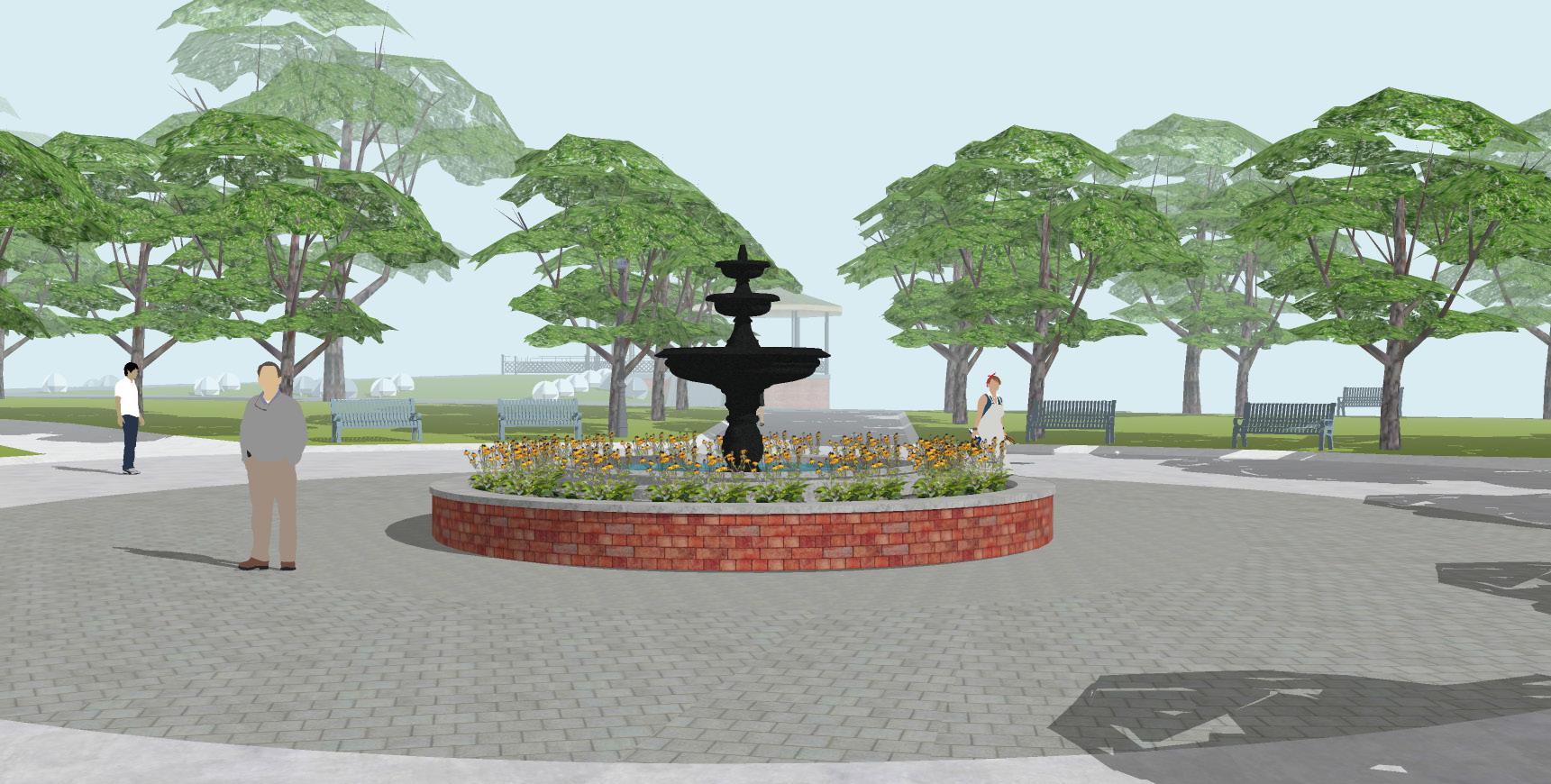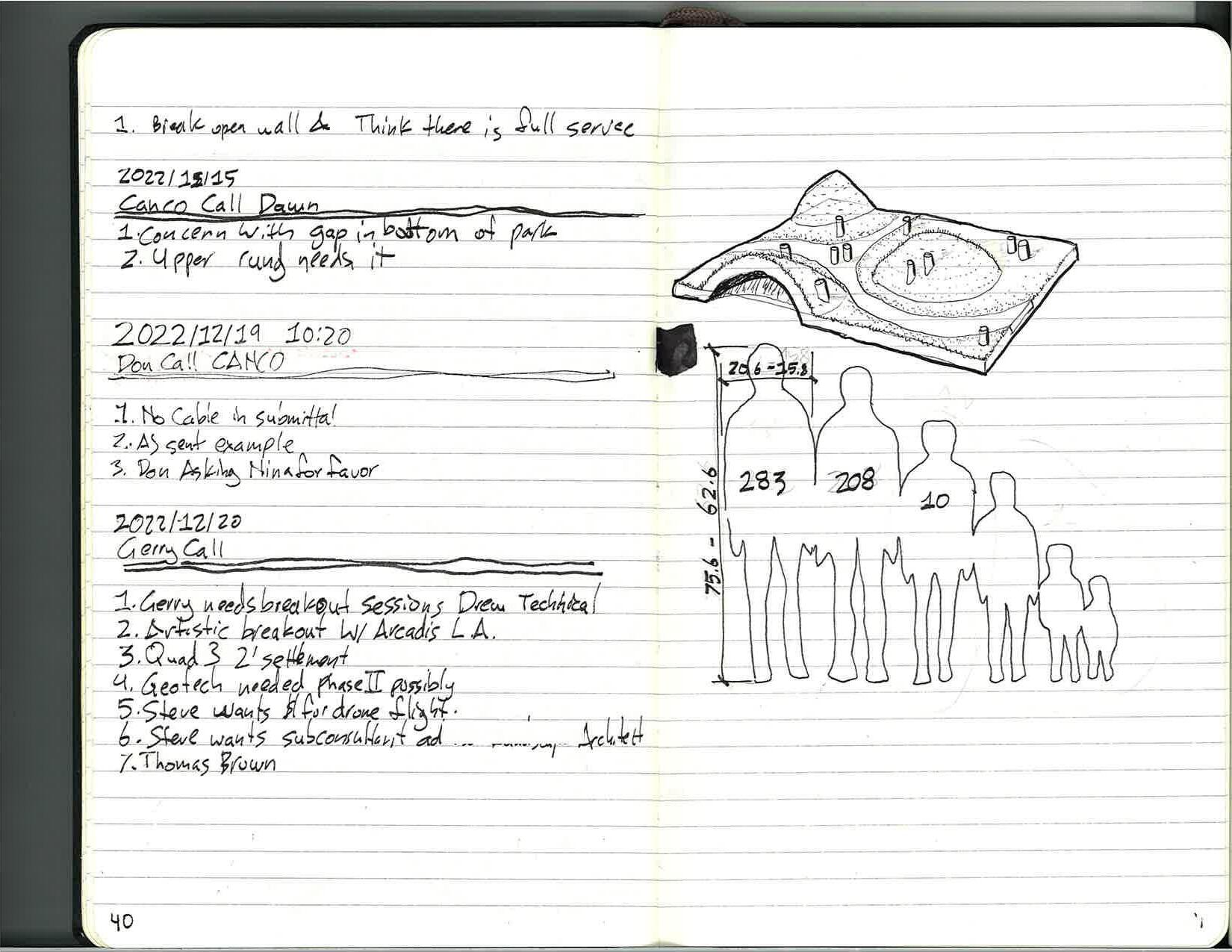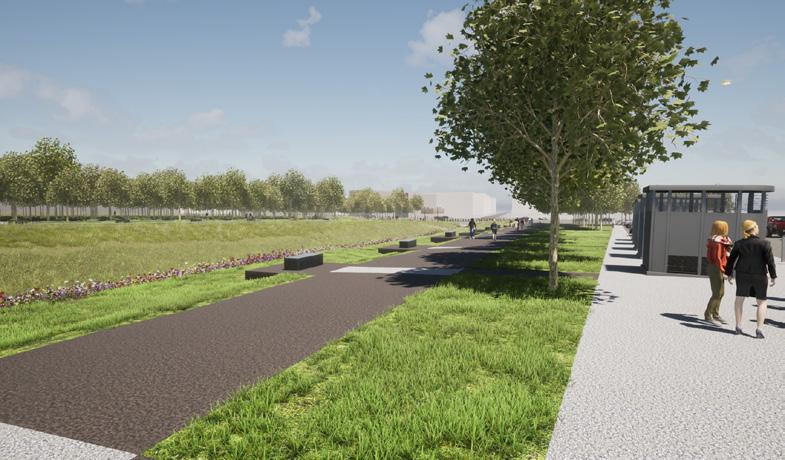AARON JOHNSON LANDSCAPE ARCHITECT PORTFOLIO
Vernator Watson Park
Caven Point Field
Columbia Park
Pershing Field Playground
Riverview-Fisk Gazebo
Newark Ave Pedestrian Plaza
Riverview-Fisk Park
Pavonia Marion Playground
Arlington Park
Sgt. Anthony Park
Audubon Park
Jackson Hill Pop-up Market
Pershing Field Courts
Ferris Triangle Park
Reservoir #3 Trail
Boyd McGuiness Park Shade
Fairmount Park
Martyniak Enright Park
Van Vorst Playground
Gateway Field
Pavonia Marion Park
CANCO Park
COVID Memorial at Skyway Park
16th Street Park
Martucci Field
Bergen Hill Historic Wall
Columbia Park Playground
Van Vorst Dog Run
Hamilton Park Dog Run
Enos Jones Skate Park
Monticello Courts
Pershing Field Historic Flag Pole
Courthouse Park
City Hall Park
Reservoir #3 Pedestrian Bridge
Leonard Gordon Historic Statues
Thomas McGovern Park
Monticello Playground
$2,000,000$2,200,000$2,400,000
Angel Ramos Park 1 11 21 31 5 15 25 35 3 13 23 33 7 17 27 37 9 19 29 40 39 2 12 22 32 6 16 26 36 4 14 24 34 8 18 28 38 10 20 30
Park
Janet Moore
2015 $200,000$400,000$600,000$800,000$1,000,000$1,200,000$1,400,000$1,600,000$1,800,000 2014 $0 2016 2017 2018 2019 2020 2021 2022 2023 2024 2025 YEAR
BUDGET
PROJECT LIST




$3,200,000 $2,500,000 $3,400,000 $2,600,000 $3,600,000 $2,700,000 $3,800,000 $7,000,000 $2,800,000 $4,000,000 $8,000,000 $3,000,000 $5,000,000 $9,000,000 $6,000,000
$2,200,000$2,400,000
RIVERVIEW PARK
DESIGN, STAKEHOLDER FEEDBACK

Three individual projects have come together to realize a long running community vision for the renovation of a large community park. With amazing views of the New York City skyline and organized around the longest running and largest farmers market in the city these projects have brought needed





































RESERVOIR #3
DESIGN, STAKEHOLDER FEEDBACK
CONSULTANT COORDINATION, CONSTRUCTION DOCUMENTATION AND ADMINISTRATION
CIVIL 3D, RECAP, SKETCHUP, TWINMOTION
$2,200,000; $1,400,000
Two projects have combined to activate a decommissioned reservoir centered in the Jersey City Heights. Site safety and a pedestrian bridge are engineered to provide an accessible path to historic architectural features and a vibrant landscape reclaimed by nature.














JACKSON HILL POPUP
LAND SURVEY, DESIGN BUILD, STAKEHOLDER FEEDBACK
CONSTRUCTION DOCUMENTATION AND ADMINISTRATION
CIVIL 3D, SKETCHUP
$80,000
A coordinated design build to bring a city subsidized small business incubator and space for food trucks in the developing center of the city. Substantial cost savings were achieved by using interdepartmental resources to survey, design, source materials and construct the project in-house.
SHIPPING CONTAINER
CONCEPTUAL PROGRAM
• A level ground consisting of semi-permanent material (such as crushed stone) suitable for walking and capable of supporting heavy duty equipment such as shipping containers, food trucks, and outdoor seating.
• Shipping containers shall be placed around the outside of the property to serve as temporary pop-up storefronts. These shipping containers will not include any manufacturing, food preparation/cooking, or other industrial activities.
CONCEPTUAL PROGRAM
• A level ground consisting of semi-permanent material (such as crushed stone) suitable for walking and capable of supporting heavy duty equipment such as shipping containers, food trucks, and outdoor seating.
• Shipping containers shall be placed around the outside of the property to serve as temporary pop-up storefronts. These shipping containers will not include any manufacturing, food preparation/cooking, or other industrial activities.
• Restrooms shall be provided using a single portable trailer.
• Space shall be provided for at least 2 food trucks.
• Outdoor seating shall be included in the center of the property.
• Additional lighting shall be installed, both decorative and to improve visibility and safety.
• Electricity will be provided to the shipping containers and for additional lighting.
• The property shall be secured with a fence around the entire perimeter with locking gates facing Martin Luther King Drive.

• Space shall be provided for at least 2 food trucks.
• Outdoor seating shall be included in the center of the property.
• Additional lighting shall be installed, both decorative and to improve visibility and safety.
• Electricity will be provided to the shipping containers and for additional lighting.
CONTAINER MARKET
• The property shall be secured with a fence around the entire perimeter with locking gates facing Martin Luther King Drive.
• Restrooms shall be provided using a single portable trailer.
PROCESS
The design for the Shipping Container Market was focused around three core elements visibility, spatial economy, and environmental stewardship.
The limited flexibility of the containers form drove the angled typology. This promotes frontage to the street as the containers needed to be stacked towards the rear of the site to allow truck access to the front. Final plans for the containers will drive any final spatial layout of the structures. The current design leaves opportunity for tertiary storage space in the voids created at the rear of the containers before the perimeter fence.
Pedestrian access will be maintained at 6’-0” minimum around the site helixing around two central shade trees. Semi-permanent seating is proposed under the front shade tree to aid circulation leaving the rear tree open to temporary tables and chairs as needed.
The site has been designed to drain to two raingardens either side of the main entrance and shall act as a catchment for all on site storm water.






helixing proposed open
The
The
The
PROCESS
core
promotes towards the containers design the rear Pedestrian
main
SHIPPING
















SKYWAY PARK
DESIGN, STAKEHOLDER FEEDBACK
PERMITTING, CONSULTANT DIRECTION
CIVIL 3D, SKETCHUP, TWINMOTION, PHOTOSHOP
$10,000,000 planned
A DEP superfund landfill planned to provide 3 acres of park space, amenity, and a COVID memorial. Extensive coordination with regulatory agencies and the original landfill engineer has led to an revisioning to tie in with the Hackensack River Greenway.

































R R R R R R R R R R R R R R R R FHA FHA FHA FHA FHA FHA FHA FHA FHA FHA FHA FHA FHA FHA FHA FHA FHA FHA FHA FHA FHA FHA FHA FHA FHA FHA FHA FHA FHA FHA FHA FHA FHA FHA FHA FHA FHA FHA FHAFHA WL WL WL WL WL WL WL WL WL WL WL WL WL WL WL WL WL WL WL WL WL WL WL WL WL WL WL WL WL WL WL WL WL WL WL WL WL WL WL WL WL WL WB WB WB WB WB WB WB WB WB WB WB WB WB WB WB WB WB WB WB WB WB WB WB WB WB WB WB WB WB WB WB WB WB WB WB WB WB CL CL CL CL CL CL CL CL CL CL CL CL CL CL CL CL CL CL CL CL CL CL CL CL CL CL CL CL CL CL CL CL CL CL CL CL CL CL CL CL CL CL CL CL CL CL CL CL CL CL CL CL CL CL CL CL CL CL CL CL CL CL CL CL CL CL CL CL CL CL CL CL CL CL CL CL CL CL CL CL CL CL CL CL CL CL CL CL CL CL CL CL CL CL CL CL CL CL CL CL CL PL PL PL PL PL PL PL PL PL PL PL PL PL PL PL PL PL PL PL PL PL PL PL PL PL PL PL PL PL PL PL PL PL PL PL PL PL PL PL PL PL PL PL PL PL PL PL P PL PL PL PL PL P PL PL PL PL PL PL PL PL PL PL PL PL PL PL PL PL PL PL PL PL PL PL PL PL PL PL PL PL PL PL PL PL PL PL PL PL PL PL PL PL PL PL PL PL PL PL PL PL PL PL PL PL PL PL PL PL PL PL PL PL PL PL 1 2 3 4 5 6 7 8 9 10 23 24 9 +4.00ft +2.00ft +3.00ft +3.00ft +3.00ft +2.00ft (SEE NOTE 2 TYP) +3.00ft +7.00ft +4.00ft +5.00ft +3.00ft +4.00ft +3.00ft +8.00ft +4.00ft +5.00ft +7.00ft +5.00ft +6.00ft +5.00ft +7.00ft +5.00ft +5.00ft +4.00ft EXTENT RETAINED FOR FIRE OPERATIONS STRUCTURE TO BE RETAINED Professional Engineer's No. State Professional Engineer's Name Drawn by Designed by Date Signed No. Date Revisions By Project Mgr. Checked by USE TO VERIFY REPRODUCTION SCALE THIS BAR INCH ON THE ORIGINAL DRAWING: Ckd 01 C:\Users\malliked7246\ARCADIS\GEC India ANA Water General\ANA Water Projects 2021\30136842_PJP Landfill\D-ProjectWorking_\D 02-Drawings\Sheets\Civil\CAD Base File\Option A.dwg LAYOUT: 01 SAVED: 5/3/2023 11:14 AM ACADVER: 23.1S (LMS TECH) PAGESETUP: PLOTSTYLETABLE: PLOTTED: 5/3/2023 11:31 AM BY: MALLIKESHWARAN, DINESH ARCADIS U.S., INC. ALTERNATIVE CONCEPT - COVID19 MEMORIAL SKYWAY PARK PROJECT CITY OF JERSEY CITY, NJ 30136842 ARCADIS Project No. Date XX DM TM XX/XX/XXXX PJP LANDFILL - SITE CONCEPT DEVELOPMENT XX MAY 2023 XX TM XXXXX 17-17 ROUTE 280 NORTH, SUITE 290 WEST CONCEPT DESIGNNOT FOR CONSTRUCTION OPTION A QUADRANT 1MEMORIAL GARDEN PLAN VIEW - 01 SCALE: 1" = 50' LEGEND: MAJOR EXISTING ELEVATION CONTOUR MINOR EXISTING ELEVATION CONTOUR MAJOR PROPOSED ELEVATION CONTOUR MINOR PROPOSED ELEVATION CONTOUR WETLAND LINE WETLAND BUFFER RIPARIAN ZONE LINE FLOOD HAZARD LINE CAP LIMITS PROPERTY LINES MEMORIAL GARDEN CULTURED GARDENS CAP VEGETATION SIP AVENUE DRAINAGE TURF LANDSCAPED AREA SHRUBS TREES (SIZE VARIES) SCALE: 1" = 50' FHA CL CL 10 12 1 GREENWAY 2 PARKING LOT 100 SPACES 3 ENTRY PLAZA 4 COMMUNITY CENTER MEMORIAL PLAZA 6 LABYRINTH WALK 7 REMEMBRANCE ROOM 8 GATHERING GLADE W/ PAVILION 9 PLANTING MOUND 10 TURF MAINTENANCE ACCESS DRIVE 16 OPTIONAL BRIDGE CROSSING (UNDER SKYWAY) 23 RELOCATED DRAINAGE UTILITY 24 INTERSECTION IMPROVEMENTS (CROSSWALKS AND REFUGE ISLAND) NOTES: 1. GRADING CHANGES ARE SHOWN AS PROPOSED GRADES. 2. MOUNDING WILL BE GRADED TO HEIGHT SHOWN ABOVE THE PROPOSED GRADE. OPTIONAL HUNG BRIDGE CROSSING AND PATH OPTIONAL CULVERT CROSSING PROPOSED SECURITY FENCE AND GATE AT NETTING FACILITY 10 12 HEADWALL (TYP) PJP Landll Site Concept Development 0160’320’ 640’ Alternative A Greenway Parking Lot - 100 Spaces Entry Plaza Community Center Memorial Plaza Labyrinth Walk Remembrance Room Gathering Glade Planting Mound Turf Maintenance Access Drive Turnaround Clearing Sculpture Meadow Meander Wetland Line Wetland Buffer Riparian Zone Line Flood Hazard Line Overlook Lawn Informal Access Trail Parking Lot - 7 Spaces Education Plaza Nature Trail w/ Nesting Boxes Bird Blind Dock Dog Park / Open Lawn Parking Lot - 22 Spaces Extended Netting Facility Crosswalk w/ Refuge Island Optional Bridge Crossing Optional Culvert Crossing 1 2 3 4 5 6 7 8 9 10 11 12 13 14 15 16 17 18 19 20 21 22 23 A B MEADOW OVERLOOK PULASKI SKYWAY 1 9 BYPASS MEMORIAL GARDEN PLAYGROUND FITNESS PLAZA NATURE CIRCUIT ARBORETUM 1 1 1 10 10 9 9 2 3 4 20 21 22 23 5 6 7 7 8 10 11 12 13 13 14 14 15 B A 16 17 18 19 H A C K ENSACK RIVER




Memorial Garden - Mounding Strategy

Memorial Garden - Perspective

PJP Landll Site Concept Development
0 5’ 10’ 20’ LANDFILL CAP
BALL ZONE FOAM FILL LIGHTWEIGHT SOIL FILL TYPICAL SATURATED WEIGHTS LANDFILL TYPICAL PLANTING SOIL 100-120 LB/FT3 LIGHTWEIGHT SOIL 60-90 LB/FT3 EPS FOAM 1-3 LB/FT3
ROOT


Playground & Fitness Plaza - Perspective

PJP Land Site Concept Development
Memorial Garden - Option A















































































































