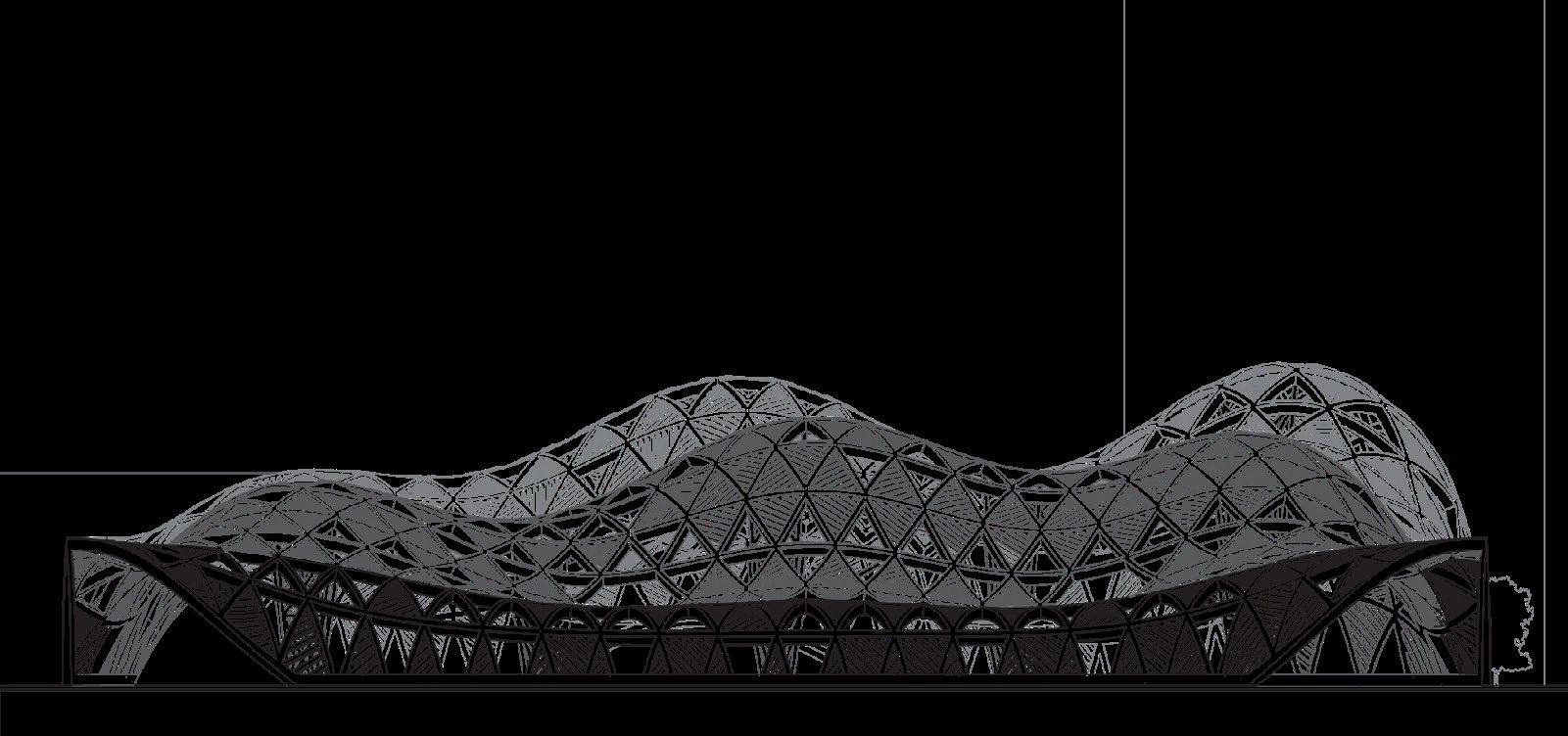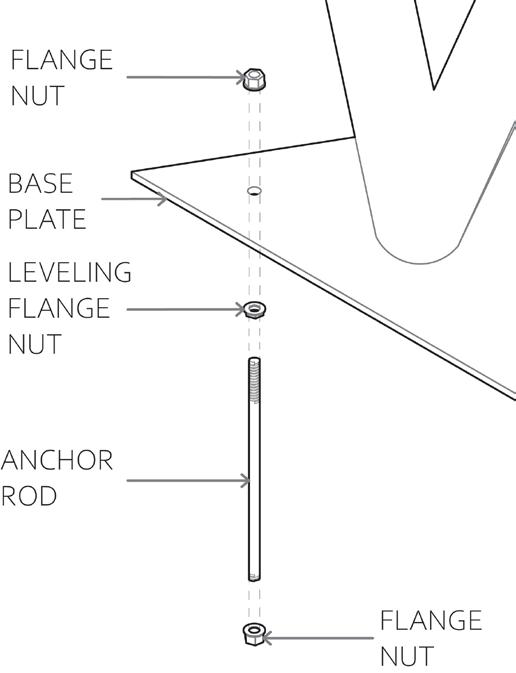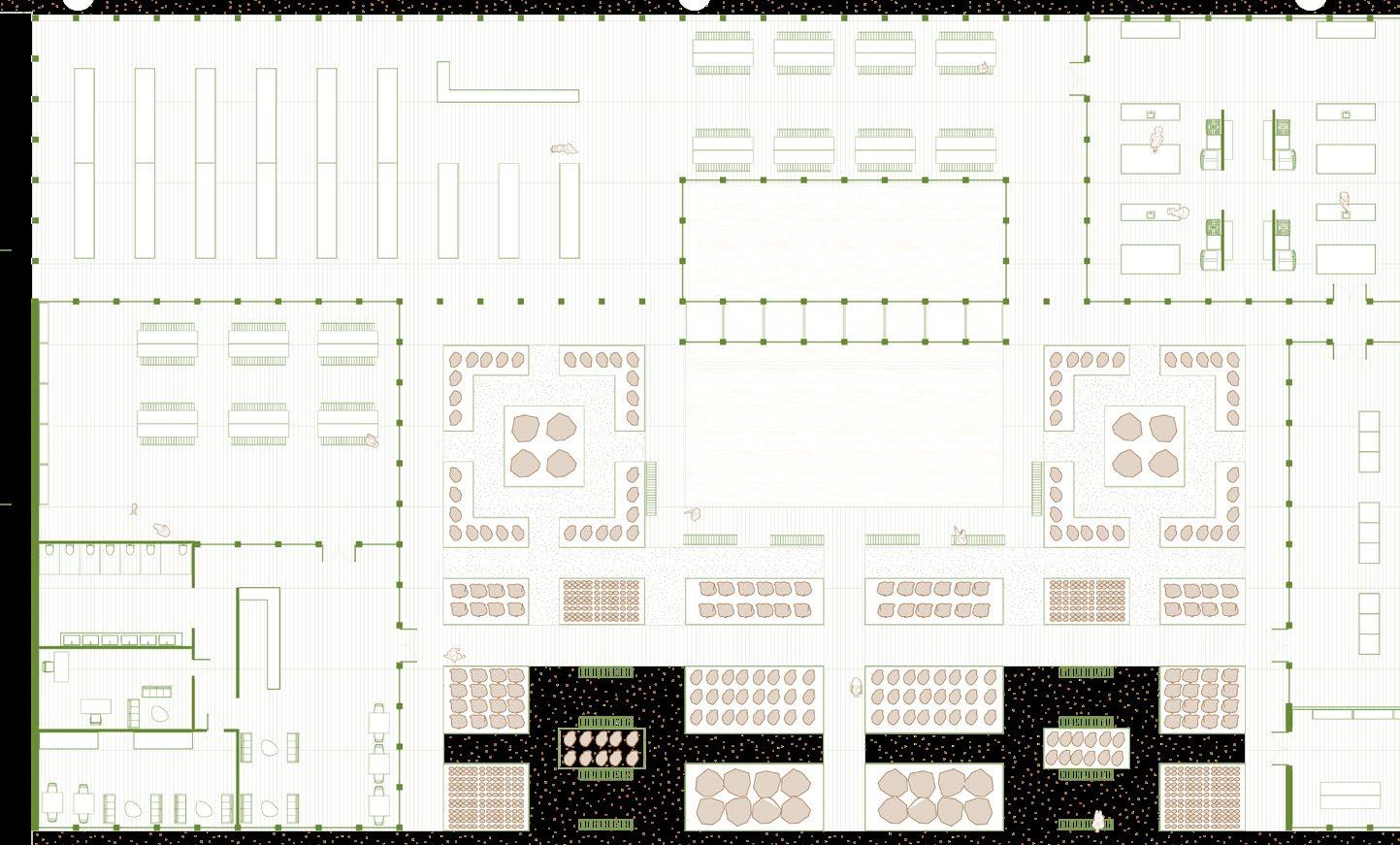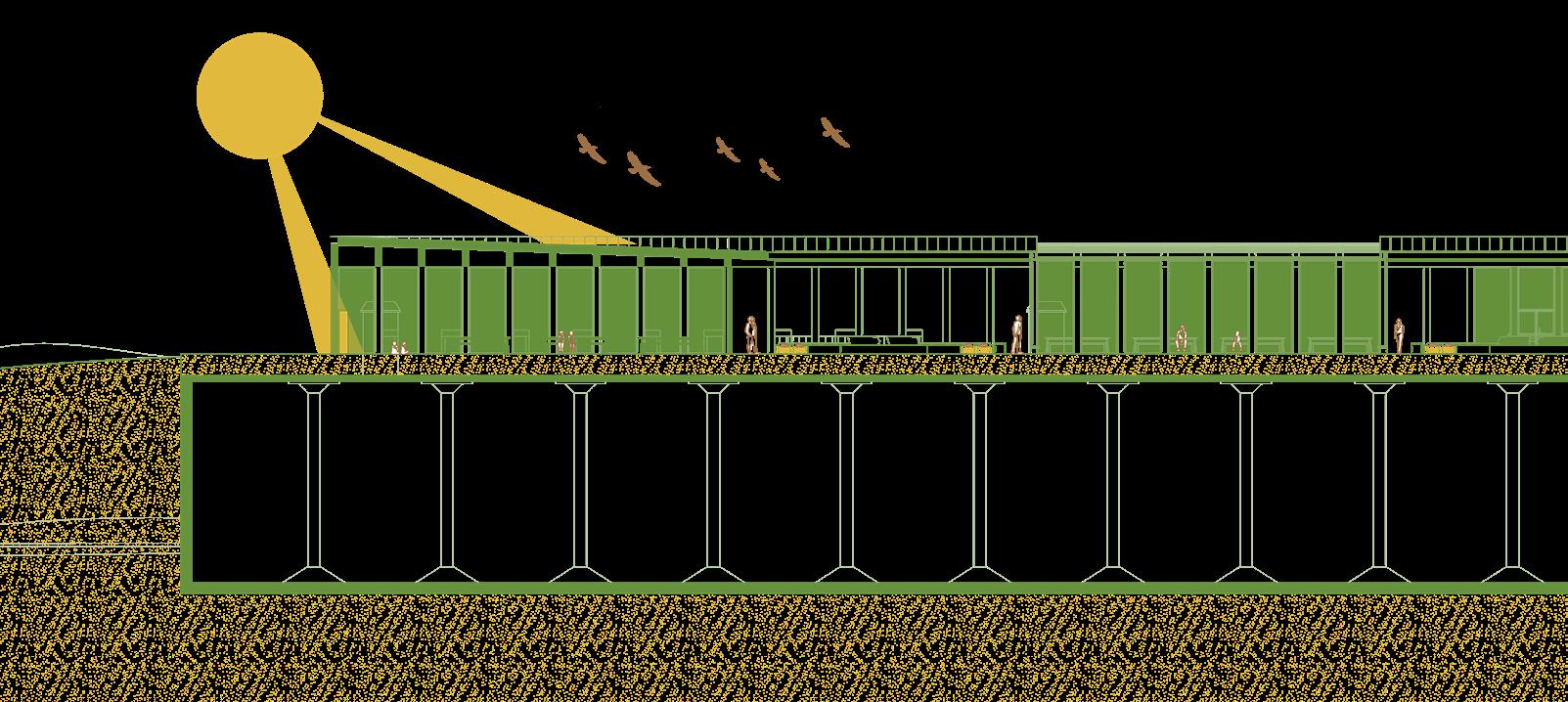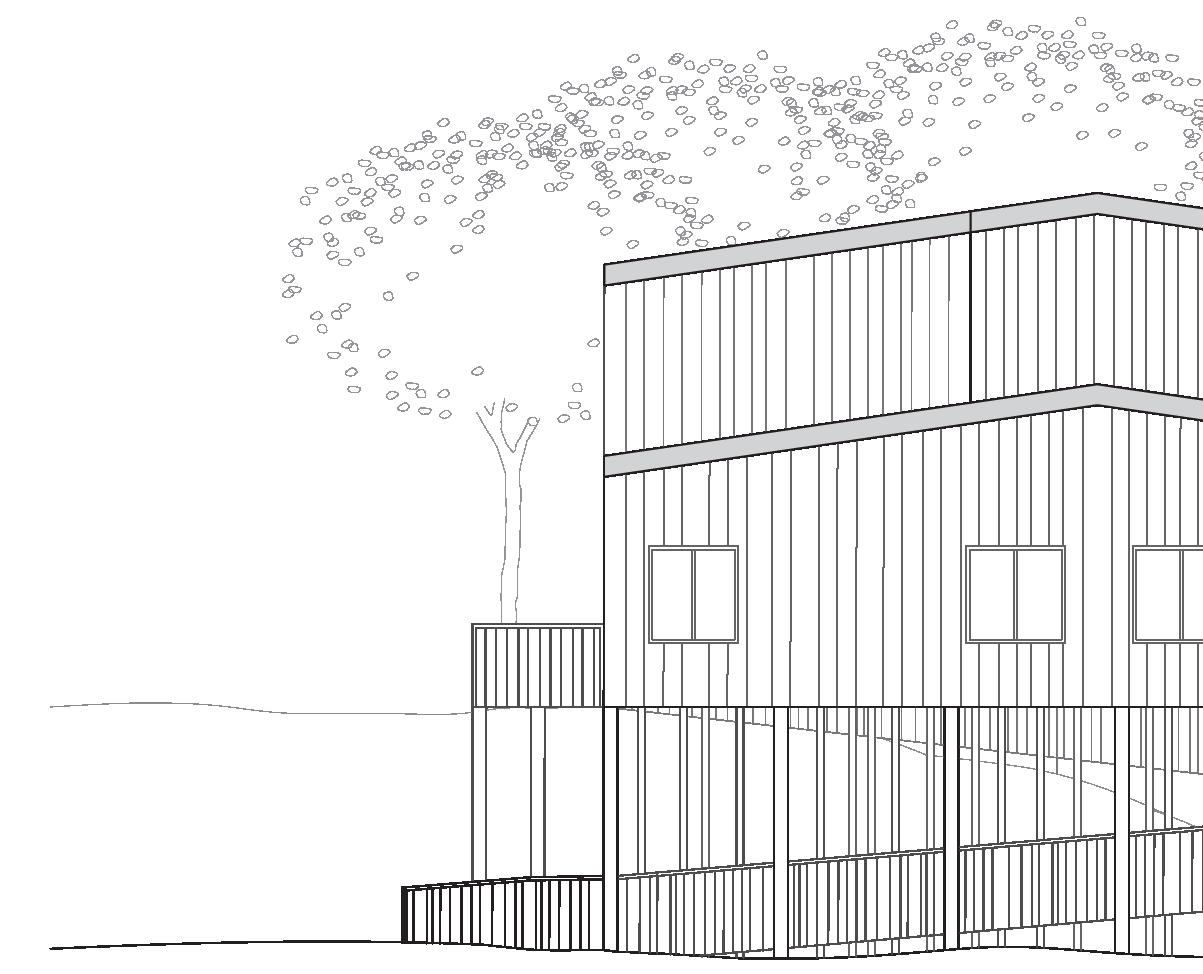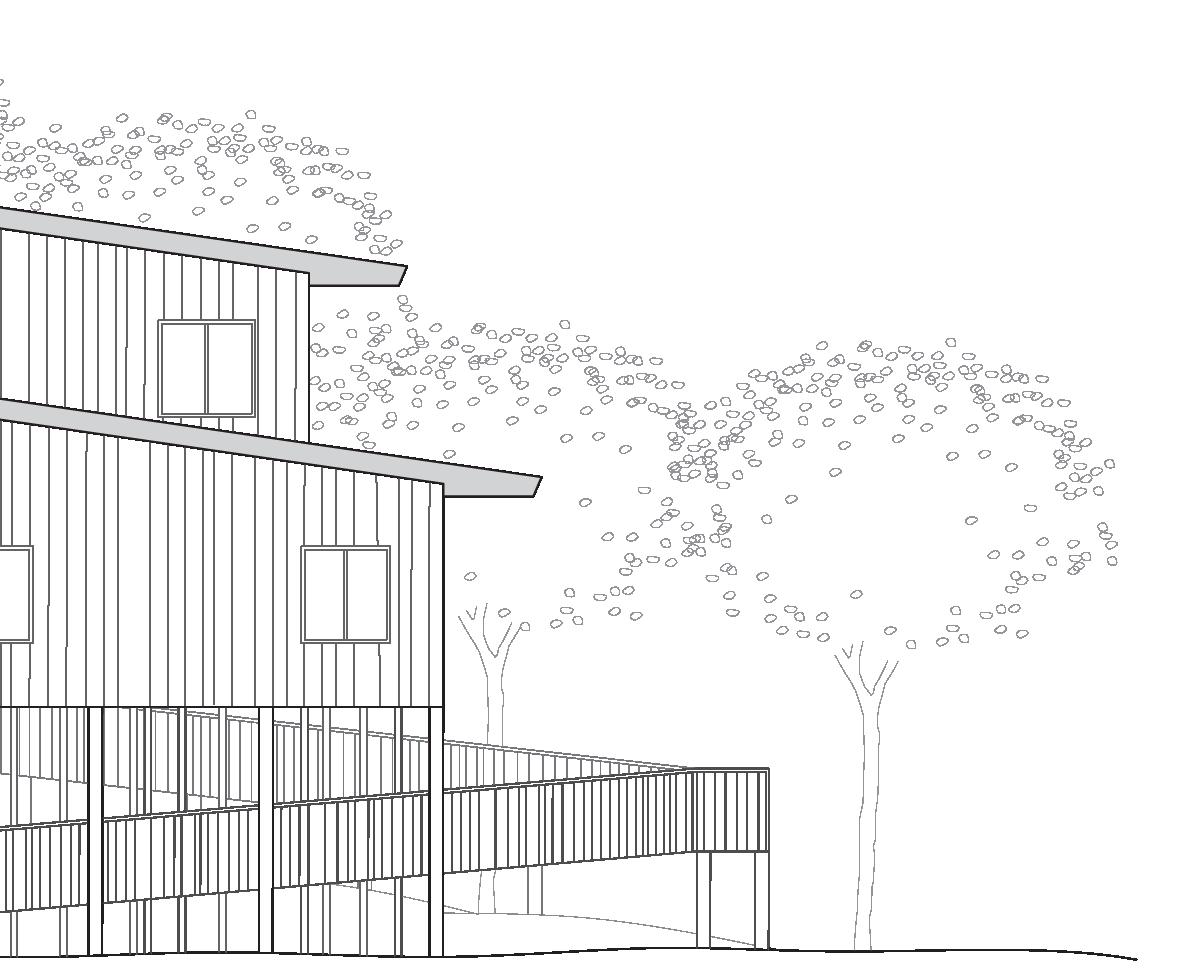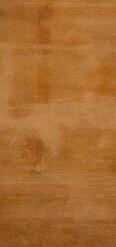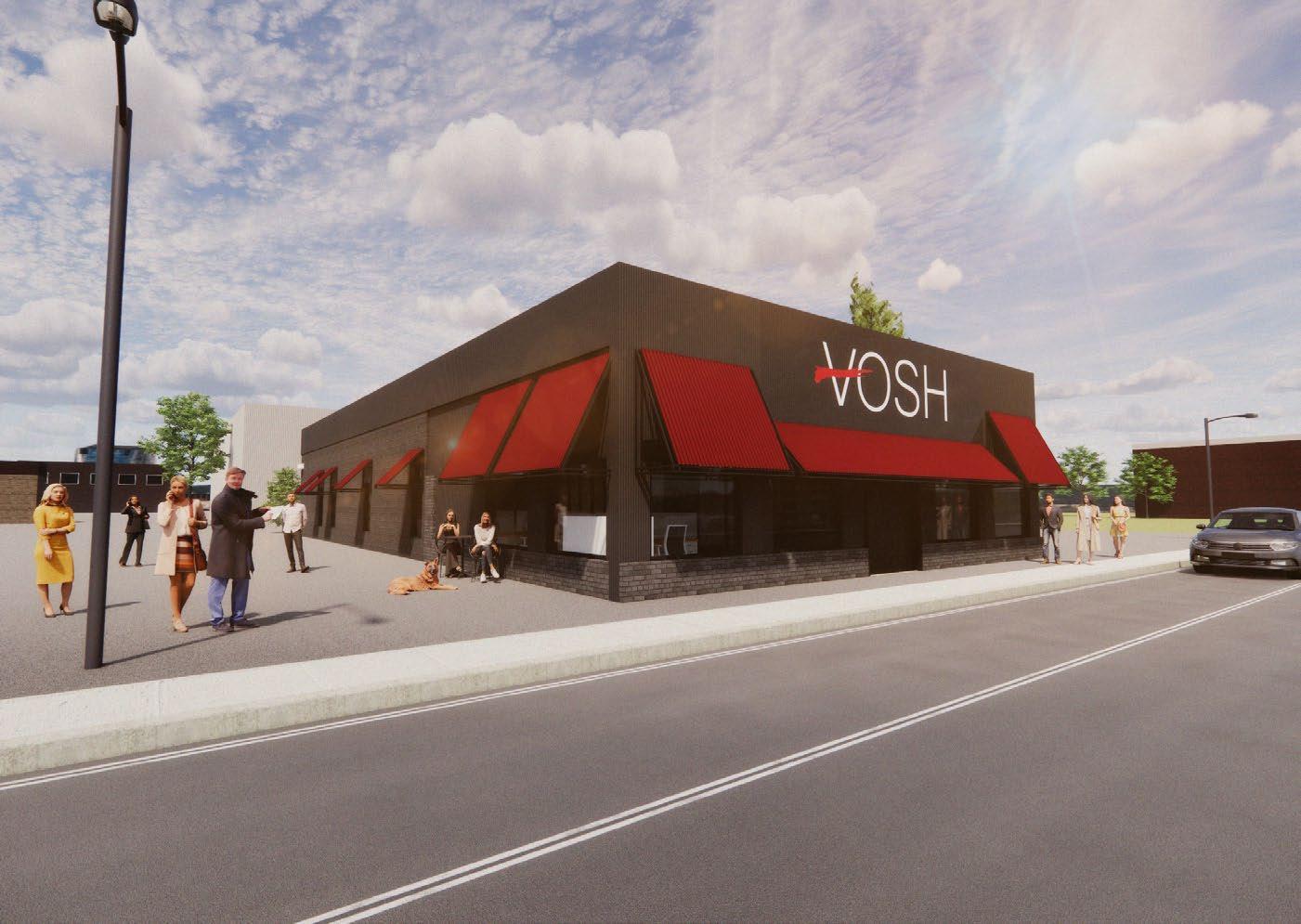Curriculum Vitae_
education
University of Waterloo
Cambridge, ON, Canada
Bachelor of Architectural Studies Co-Op experience
Design Intern | SOFTlab
New York, NY, USA
2020 - present
January - June 2024
Designed and constructed physical architectural models using laser cutting, 3D printing and hand-crafting techniques
Prepared designs, drawings and cut files for prototypes of developing projects
Student Intern | MIZA Architects
Vancouver, BC, Canada
July - August 2023
Developed construction drawings using Revit which adhered to the AODA and NBC
Modeled and produced digital renderings using Revit, Enscape 3D and Photoshop
Student Intern | MG2
Seattle, WA, USA
September - December 2022
Worked with the interior design team on a variety of luxury hospitality and retail-focused projects
Researched materials, product sourcing and quotes for clients
Developed material boards and FF&E schedules
Coordinated with vendors and in house designers to provide client satisfaction
Student Architect | Voshell Architecture and Design
Fort Saskatchewan, AB, Canada
February - April 2022
Worked in a team setting on various stages of design development of large and small scale projects
3D modeled and digitally rendered projects using Revit and Enscape
Collaborated with clients to achieve design goals
Excellent Academic Standing
Academic Average above 80.0%
President’s Entrance Scholarship
Entrance Average of 90.0% - 94.9%
Modeling/ Drafting
Rhinoceros 3D
Revit
Sketchup
AutoCAD 2021
Grasshopper 3D
Rendering
Enscape 3D
V-Ray Lumion
Analogue
Model Making
Laser Cutting CNC
3D Printing Hand Drafting
Sketching
Woodworking
Other
Prepared drawings for competitions and promotional display awards skills interests
Adobe Suite
Microsoft Office
2021 - present
2020
Shower Singing
Reading
Dancing
Bicycling
Film Plants
Dogs
October 13, 2023
Subject: Letter of Recommendation for Aashka Shah
To whom it may concern:
It is my pleasure to provide you with my sincere recommendation of Aashka Shah, as she pursues what I am certain will be a successful and impressive Interior Design career. I was fortunate enough to supervise Aashka’s day-to-day work during her time at MG2 in 2022. She was a delight to work with and impressed my colleagues and I with her professionalism. Among Aashka’s many strengths are her thorough research skills, attention to detail, strong work ethic and ability to navigate between a variety of simultaneous tasks. All while engaging directly with MG2 staff at all levels as well as external vendors and clients.
Aashka supported the work of our Design Lab, which is what we call our materials library. One of the essential tasks of any role in our Lab is to support project teams with material research, sourcing and sample requests. She was diligent in her research and worked hard to learn what she didn’t know and to present that information thoughtfully and professionally to the respective teams. Her attention to detail meant we quickly gave her more and more responsibility, knowing that she would do us proud.
Ms. Shah was trusted with more responsibility than our typical intern. This included working with a range of staff from junior designers to members of our C-suite. She quickly became in demand throughout the office, so much so that I was often fending off requests for her support on project teams. In addition to extensive email, phone and in-person communication with staff; Aashka also communicated externally with our vendors.She tracked vendor requests, ordered samples, requested pricing and spec info as well as scheduled meetings and product presentations.
I enthusiastically recommend Aashka for any professional role. She would be a great addition to any team. I am confident that her professionalism and talent for design will be evident as she embarks on her next endeavor.
Please do not hesitate to reach out to me if you have any questions or if you would like any further information.
Sincerely,
Eleazar Juarez-Diaz, LEED Green Associate
Design Lab Coordinator, Interior Design Associate 206 962 6836
Eleazar.Juarez-Diaz@mg2.com
MG2 Corporation
1101 Second Ave, Ste 100 Seattle, WA 98101
208 962 6500 MG2.com
June 16, 2022
To Whom It May Concern,
June 16, 2022
June 16, 2022
RE: Letter of Recommendation for Aashka Shah
To Whom It May Concern,
To Whom It May Concern,
RE: Letter of Recommendation for Aashka Shah
RE: Letter of Recommendation for Aashka Shah
It is my pleasure to recommend Aashka Shah for consideration of an architectural student placement with your organization. I have known Aashka since February 2022, when she first joined Voshell Architecture and Design, Inc. as an Architectural Student from Waterloo’s Architectural program. During her time with us, we found her to be an outstanding individual who excels in many areas.
It is my pleasure to recommend Aashka Shah for consideration of an architectural student placement with your organization. I have known Aashka since February 2022, when she first joined Voshell Architecture and Design, Inc. as an Architectural Student from Waterloo’s Architectural program During her time with us, we found her to be an outstanding individual who excels in many areas.
It is my pleasure to recommend Aashka Shah for consideration of an architectural student placement with your organization. I have known Aashka since February 2022, when she first joined Voshell Architecture and Design, Inc. as an Architectural Student from Waterloo’s Architectural program During her time with us, we found her to be an outstanding individual who excels in many areas
Aashka proved to be a reliable individual with strong character, providing valuable design and drafting support to our team at Voshell Architecture and Design. She can produce impressive results in the production of architectural renderings and drawings. She is incredibly detail-oriented, keeps up with timelines, takes direction well and asks questions when needed, along with being well organized and extremely motivated. I have seen excellent results on several projects, including our firm’s more complex projects. I am certain that Aashka’s diligence, perseverance, and optimism will enable her to succeed as an architectural student with any firm.
Aashka proved to be a reliable individual with strong character, providing valuable design and drafting support to our team at Voshell Architecture and Design. She can produce impressive results in the production of architectural renderings and drawings. She is incredibly detail-oriented, keeps up with timelines, takes direction well and asks questions when needed, along with being well organized and extremely motivated. I have seen excellent results on several projects, including our firm’s more complex projects. I am certain that Aashka’s diligence, perseverance, and optimism will enable her to succeed as an architectural student with any firm.
Aashka proved to be a reliable individual with strong character, providing valuable design and drafting support to our team at Voshell Architecture and Design She can produce impressive results in the production of architectural renderings and drawings. She is incredibly detail-oriented, keeps up with timelines, takes direction well and asks questions when needed, along with being well organized and extremely motivated. I have seen excellent results on several projects, including our firm’s more complex projects. I am certain that Aashka’s diligence, perseverance, and optimism will enable her to succeed as an architectural student with any firm
I highly recommend that you consider her application and believe that she will be a great asset to your organization. Please feel free to contact me with any further questions via e-mail at todd.voshell@ vosharch.ca or at the office (780-589-4747).
I highly recommend that you consider her application and believe that she will be a great asset to your organization Please feel free to contact me with any further questions via e-mail at todd.voshell@vosharch.ca or at the office (780-589-4747).
I highly recommend that you consider her application and believe that she will be a great asset to your organization Please feel free to contact me with any further questions via e-mail at todd.voshell@vosharch.ca or at the office (780-589-4747).
Sincerely,
Sincerely,
Sincerely,
Todd Voshell, Architect, M.Arch, AAA, AIBC, AIA, MRAIC
Todd Voshell, Architect, M.Arch, AAA, AIBC, AIA, MRAIC Principal
Todd Voshell, Architect, M.Arch, AAA, AIBC, AIA, MRAIC Principal
VOSHELL ARCHITECTURE AND DESIGN INC.
VOSHELL ARCHITECTURE AND DESIGN INC.
VOSHELL ARCHITECTURE AND DESIGN INC.
Todd Voshell, Architect, M.Arch, AAA, AIBC, AIA, MRAIC 10308 - 100 Avenue | Fort Saskatchewan, Alberta | T8L 1Z1 T: 780.589.4747
Todd Voshell, Architect, M.Arch, AAA, AIBC, AIA, MRAIC 10308 - 100 Avenue | Fort Saskatchewan, Alberta | T8L 1Z1 T: 780.589.4747
Todd Voshell, Architect, M.Arch, AAA, AIBC, AIA, MRAIC 10308 - 100 Avenue | Fort Saskatchewan, Alberta | T8L 1Z1
T: 780.589.4747
10 October 2023
To Whom It May Concern:
RE: Aashka Shah Co-op Term Summer 2023
I am pleased to provide this letter of reference for Aashka Shah who worked at MIZA for her co-op term from June to August 2023. Aashka quickly jumped into her role and showed a keen understanding of the tasks that were assigned to her. She demonstrated profi ciency with rendering and photoshop, generating compelling visuals as well as developing skills using Revit and producing drawings at a higher than expected level.
MIZA Architects Inc
303 – 2425 Quebec St Vancouver BC V5T 4L6
604 800 6147
To Whom It May Concern:
RE: Aashka Shah Co-op Term Summer 2023
Her strong work ethic was evident in her commitment to meeting deadlines and effi cient task management. Aashka was a collaborative team player who readily offered constructive insights and was always ready to support the project in whatever way necessary. Her dedication to ongoing professional development and her facility with the software tools made her a reliable resource.
info@mizaarchitects.com mizaarchitects.com
Michael Wartman
In conclusion, Aashka Shah is a promising architectural candidate with a commitment to delivering quality work and believe she will be a valuable addition to your organization.
Architect AIBC LEED AP
David Zeibin
Architect AIBC MRAIC LEED AP BD+C CPHD
For further inquiries or additional information, please feel free to contact me at mwartman@mizaarchitects.com or 604-790-1688
Sincerely,
Michael Wartman
Principal, Architect AIBC LEED AP
Certified Passive House Designer
I am pleased to provide this letter of reference for Aashka June to August 2023.
Aashka quickly jumped into her role and showed a keen her. She demonstrated pro ciency with rendering and developing skills using Revit and producing drawings
Her strong work ethic was evident in he r commitment Aashka was a collaborative team player who readily offered support the project in whatever way necessary. Her dedication facility with the software tools made her a reliable resource.
In conclusion, Aashka Shah is a promising architectural and believe she will be a valuable addition to your organization.
MIZA Architects Inc
303 – 2425 Quebec St Vancouver BC V5T 4L6
For further inquiries or additional information, please or 604-790-1688
604 800 6147
info@mizaarchitects.com mizaarchitects.com
Michael Wartman
Architect AIBC LEED AP
Sincerely,
David Zeibin
Architect AIBC MRAIC LEED APBD+C CPHD
site plan
Situated is designed for small for the submitted In collaboration Software:

















