THE DIVERSE

I am an Egyptian architect. During the university I sought my ambition to experiment and explore more about architectural design, I have been involved in continuous learning and development, not only because it would advance my career, but also because I find real value in everything I do.
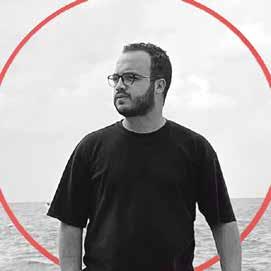
Hence, I decided to join architecture competitions to explore more about the real process by participating with experienced architects. So I have joined a design team at UDAAR Studio, where I learned much about the dynamics of the process of mega projects through different phases.
After graduating, my aim to excel practically impelled me to join the well-established multinational design firm in Egypt, Mimar, as a competition team member, the experience propelled me to be a better collaborative team player who is always searching for opportunities to impart valuable insights.
Today my curiosity and the dream to reconnoitre always motivate me for more !!
ABDALLAH KAMEL
- ARCHITECT -
- Bachelor Degree
Ain Shams University, Department of Architecture
2017-2022
- Architectural Intern
Mimar Egypt
Member of the architectural design team
Aug-Oct 2022
- Junior Architect
Udaar Studio
Member of the architectural design team
2021
- Freelancer Architect
2021-2023
‘‘ My childhood was very artistic and colorish, then I realized that all surrounding around me is an architecture, more than art !!
I believe that imagination totally has no limits, this fact strikes me to be a daydreamer who seeks to be real. ’’
/ Cairo, Egypt
/ abdallah.kamel98@gmail.com
/ +20-106 006 1998
- Workshop Instructor
De-lab Ain Shams University
Genius loci annual academic competition Round two Summer 2022 - Tamayouz Award Finalist
(DEWAN AWARD FOR ARCHITECTURE)
Collaboration of 5 team members
summer 2021
- El-Ahly Sabbour Head Office Top 5
Al Ahly Sabbour Development
Collaboration of 5 team members
Winter 2022
- Alfozan Grand Mosque Top 6
Abdullatif Al Fozan Award
Member of the architectural design team
Summer 2022
Rhino
Grasshopper
Autodesk Maya
Autocad
Revit
Vray for rhino
3ds Max
Lumion & Enscape adobe suite
/ LANGUAGES
Chaos Corona & Vray Arabic
English
/ ABOUT ME / EDUCATION / EXPERIENCE / ACCOMPLISHMENTS / COMPETENCIES

THE KNITTING THE MULTILATERAL 01 02 Cairo, Egypt 2022 FAROUK HOSNI COMPETITION Individual Project Giza, Egypt 2022 Academic- Thesis project Individual Project University`s Supervisor: Ayman Assem NOUR’S SANCTUARY Others SHIEKH ABDULLATIF ALFOZAN GRAND MOSQUE 04 05 03 Al-Mada’in, Iraq 2021 Tamayouz Award 2021 Competition Group project Finalist Personal Projects Sketching Design Exploration Into Books Khobar, Ksa 2022 Abdullatif Al Fozan Award Group project Director: Waleed Gamal Lotfy
the knitting 01
FAROUK HOSNI COMPETITION
Year: 2022
Project by: Abdallah Kamel
Area: 3500 sq. m
Location: Cairo, Egypt
Program: Innovation hub, Exhibition
Softwares: Rhino 3D, Grasshopper, Photoshop, Lumion, illustrator, V-Ray
Role: Individual
Downtown cairo has formidable Intervention of activities, it’s a place where you can find myriad of people that have creative and innovative Intellect.
Therefore it is considered to be a vigorous and important place to innovate.
The encounters that prevent the creative process is the lack of workspaces,creative hub and exhibitions, Hence the concept is to create a Vigorous system that triggers the creation.
Rent and land prices are very high, as for that the idea came to turn most of the applicable parkings into an innovation hubs, by placing a rotary parking system to fulfill the needs of the parking slots and constructing the innovative system instead. Thereby the idea is to create a system that can flexibly extend or move to accompany the rapidly alteration of the youth.
KNITTING is a place for knowledge, culture, enabling the process, social interaction and simulation. Building is lifted up by 6 meter to liberate the street elevation line of the heritage surroundings to the ground floor users.

7 8
Downtown Cairo has formidable Intervention of activities it’s a place where you can find myriad of people that have creative and innovative Intellect.
Therefore, it is considered to be a vigorous and important place to innovate.




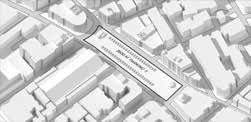
The encounters that prevent the creative process is the lack of workspaces, creative hub and exhibitions, Hence the concept is to create a Vigorous system that triggers the creation.

The 1st step is to switch 3500 sq. m parking into a 60 sq. m rotary parking, then extruding the mass to accommodate the required program the next step was redefining the form regarding the scale of the surroundings lifting up the building to keep the human scale connection, after that is installing the main cores & structure system that will be flixble to move or replaced when needed, then splitting the modules to zones to attain the creativity process, Finally installing stepped ceiling & movable skin considering environmental aspects.


9 10
Rent and land prices are very high, as for that the idea came to turn most of the applicable parkings into an innovation hubs, by placing a rotary parking system to fulfill the needs of the parking slots and constructing the innovative system instead.

Thereby the idea is to create a system that can flexibly extend or move to accompany the rapidly alteration of the youth
KNITTING is a place for know edge, culture, enabling theprocess, social interaction and simulation.
Slightly shifting the ground floor below the street level to make some sort of isolation and turning the green area around the building a rising slope to functioned as a steet extension and setting area to the pass by users.
Making the ground floor a semi open space that visually connected to the surrounded hirtage buildings elevation by lifting the skin gives the place the ability to act as a Central Park for people to share knowledge, play around, make events and talks.
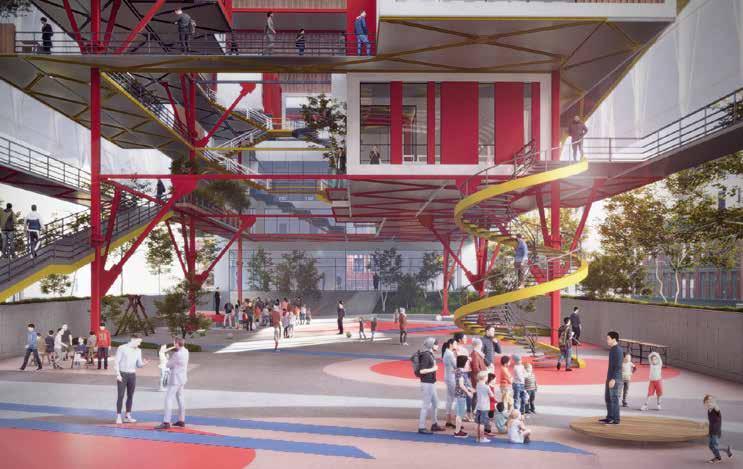
11 12
Right : Ground floor recreational area
Left : Joint Connection
A spirited layout design to accompany the crowd various activities also the entrances were come from the axis between Tahrir square and mohamed farid, the other lines are acting as an extension for streets around the plot, the two cores were placed where they wouldn’t be a visual hindrance to the surroundings

13 14 Ground Floor plan



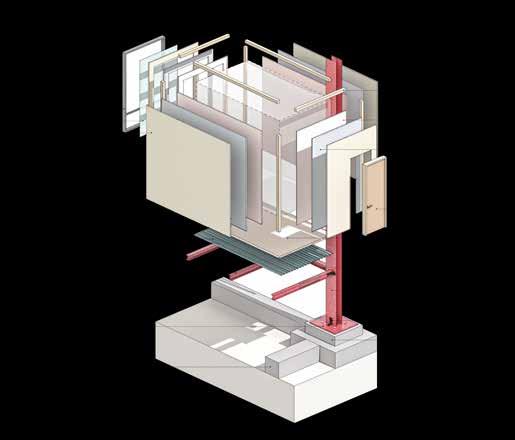


15 16
Left Floor plans
Right : System essentials
All spaces start from 1 capsule which is the hot desk capsule hot desk capsules were initiated to be easy to relocate or construct., after allowing deep work and isolation with hot desks other spaces would take place (personal space, collaboration space, making space, presentation space, intermission space).
The sphere will act as a slightly sloped exhibition, the journey will start with a central circular space and gradually moving upward to experiment the multi layered exhibits, the spiral ramp also acts as a platform to view the heritage downtown skyline, when skin is open, the central circular space will act as a stage for audience and streets pass by users.

Before placing the building the visual axis were poor because of the traffic jam all the day and countless billboards, thereby the idea of the main circulation method at the system is the ramps, ramps give the user an energetic experiment, they are totally around the building, using them contiguous to the outer facade, gives them an advantage to act as a platform to view the surrounding heritage

17 18
Left Circulation system Right : Exhibition sphere


19 20 Above: Maquette render Below: Longitudinal section


21 22
When thinking about transparency, the solution was to bring the inside building out by freely opening up the facade by a mechanical system, also skin material is translucent to let the light in to give the corridors the feel of liberty.
Left : Closed skin
Right Open skin
The mechanism of the movable skin around the sphere, makes the sphere act as a 360 stage for the building users and pass by users, it’s important to show the normal daily street users the products beyond the hub

23 24
A render for the movable skin
02
THE MULTILATERAL
Ain Shams Graduate School of Architecture
Year: 2022
Project by: Abdallah Kamel
Location: Giza, Egypt
Program: Office Building

Softwares: Rhino 3D, Grasshopper, Photoshop, Lumion, illustrator, V-Ray
Role: Individual
Most of the employees have their own problem with workplaces ambiances, the majority of headquarters and offices does not mimic employee’s utopian microcosm which is workplaces. The unified stereotype of workplaces will never fit all the white-collar worker, the aim is to create a liberal multidimensional system that contains the heterogeneous employees and elaborate the workflow; accordingly, my mission is to conceive the different types of workers to superimpose an efficacious workplace for all employees, thereby the morphometric translation will be to evolve the workplace into distinctive smaller units that acclimate almost each character of employees
25 26
Methodology
Most of the employees have their own problem with workplaces ambiances the majority of headquarters and offices does not mimic employee’s utopian microcosm which is workplaces.
The unified stereotype of workplaces will never fit all the white-collar worker, the aim is to create a liberal multidimensional system that contains the heterogeneous employees and elaborate the workflow; accordingly, my mission is to conceive the different types of workers to superimpose an efficacious workplace for all employees, thereby the morphometric translation will be to evolve the workplace into distinctive smaller units that acclimate almost each character of employees.
Elucidation the problem of the unified formspareat and elaborating the inherent struts for the multidimensional superimposing.

27 28
Iterative models of typology alternatives
The concept proposes an alternative typology to liberate the demonstrative agglomerations as the spaces will always be transparent, connected to vertical courts, terraces and green roofs.v

29 30
From the modular approach to the fluid space
As a new configuration to reframe the spaces, it’s imperative to penetrate the phenotypical agglomerations. The vigorous semblance would intervene between the interiors and the exterior form.

31 32
THE MATERIALITY

Creating different indoor and outdoor spaces, light play and shadows. By this, we are able to change the relentless workspace to an extended space.

33 34

35 36
The substantial behind facade Incrementally composite work floors, stairs, recreational spaces and open terraces, explicates the multidimensional microcosm metaphor.

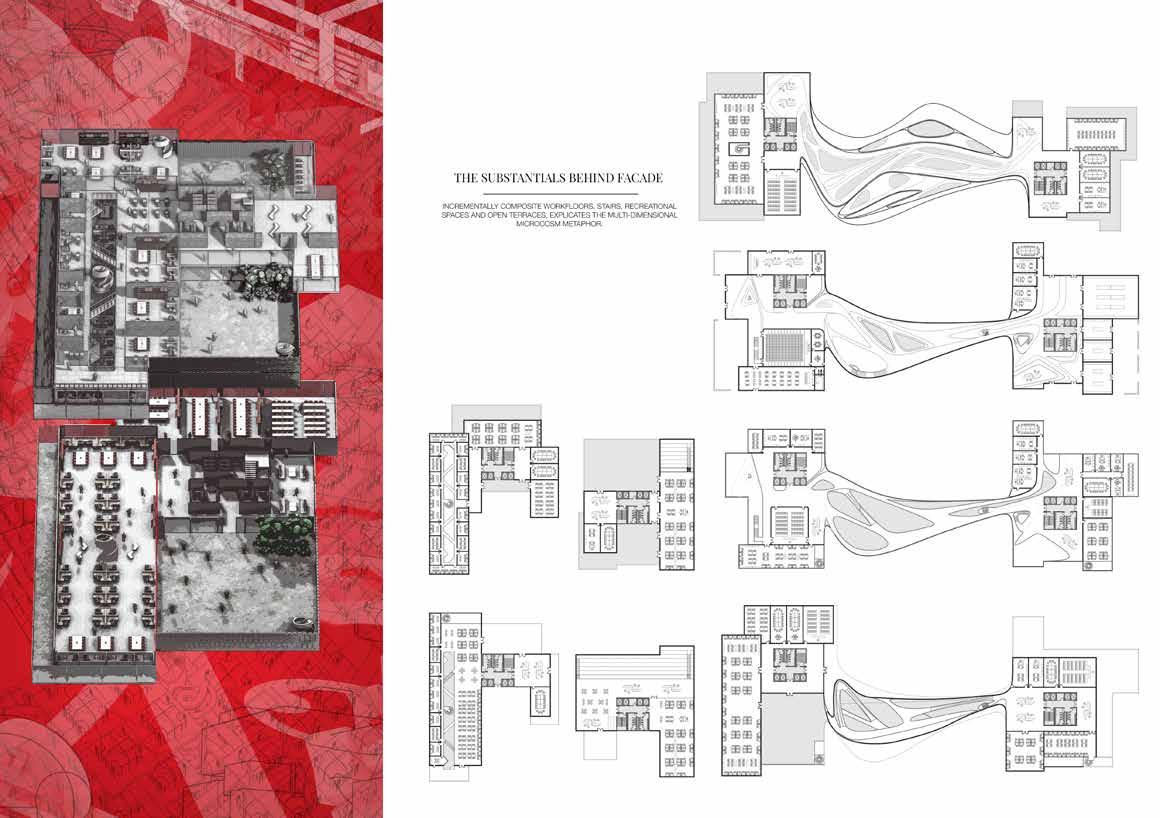
37 38


39 40

41 42

43 44
SHIEKH ABDULLATIF ALFOZAN GRAND MOSQUE
Competition with ( Mimar Egypt)
Year: 2022
Location: Khobar, Ksa
Program: Mosque, Imam & Moazen residence, AFAMA Offices
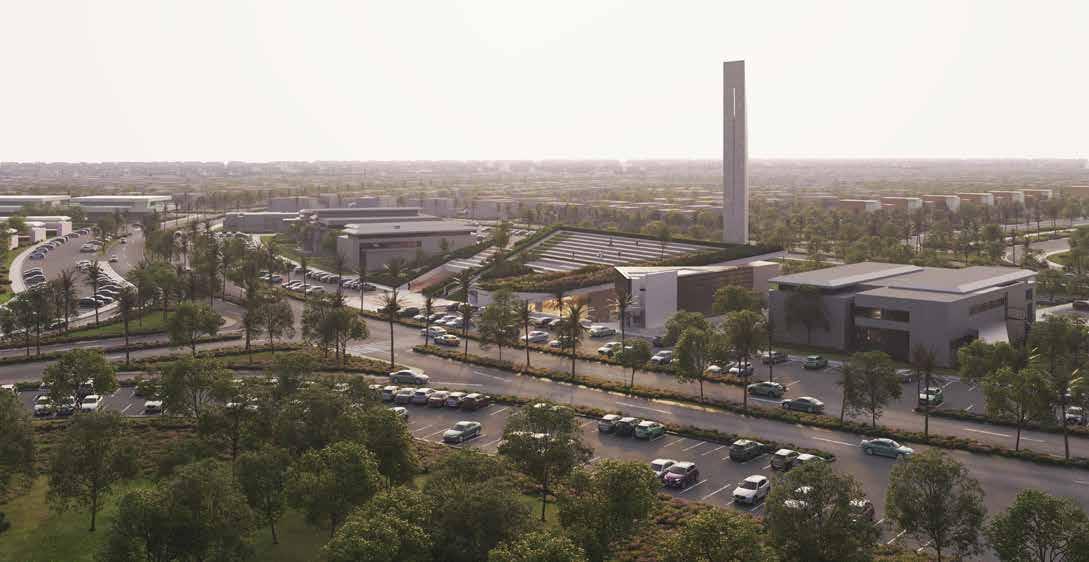
Softwares: Rhino 3D, Grasshopper, Photoshop, illustrator, revit
Director: Waleed Gamal Lotfy
Role: Design development Diagrams, Sections, Elevations, Plans.
45 46
03
View of the mosque entrance (Rendring by: Mohamed bekhet)
We believe that mosque architecture can afford within its design concept the ability to accommodate a philosophical, theoretical framework and conceptual narratives without neither affecting the functional dimensions nor being exaggerated morphologically and experientially
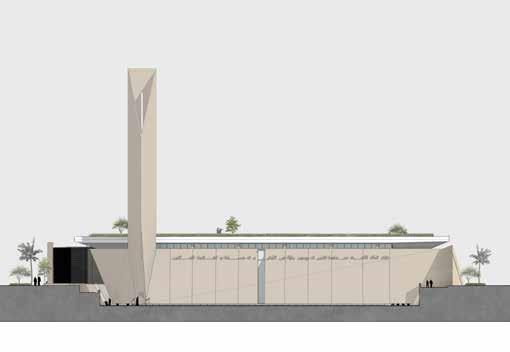














47 48 Left above: Entrance elevation Left below: Cross section Right above: Form generation Right Down: Qibla wall elevation
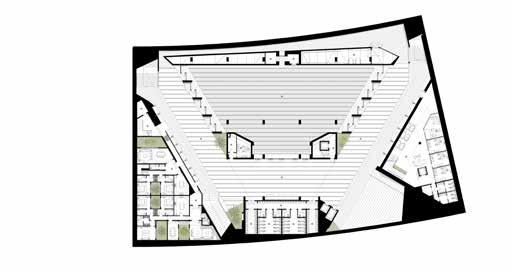







49 50
The mosque design is based on open the boundaries where it is connected to nature and surroundings endlessly in all dimensions. This intensifies the freedom and stimulates contemplation
Qibla is preceived as a direction rather than a location. Qibla wall is designed to assure sense of orientation not sense of locality. Continuous light and seamless qibla wall help delivering that meaning.

Proposed qibla wall acts as a thermal mass that insulate the prayer hall from the western solar radiation- while allowing natural wash light

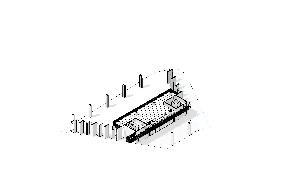

Moving from the rectangular layout to the fan-shaped layout to increase first row capacity + easing the flow between the three outdoor (eiwans)






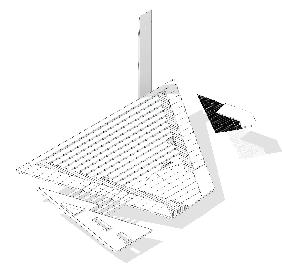
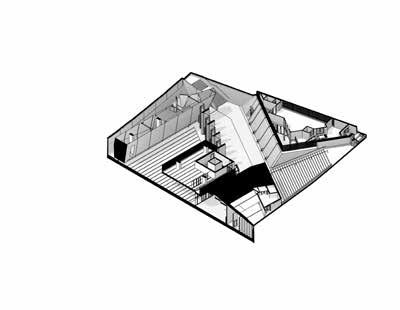






Unlike the traditional mosque architecture we propose going down 4m instead of going up
The absence of architecture in favor of openness
The integration with context lies in the complete breaking free of its constrains and endless opportunities in the unseen spaces
PRAY & WORSHIP EDUCATION SOCIALIZE & COMMUNICATE STAIRS (AS A MULTIFUNCTION ELEMENT) MINARET OUTDOOR PRAYER AFAMA SKYLIGHT IN-ACCESSIBLE ROOF ACCOMODATION ONLY QIBLA WALL FEMALE PRAYER HALL OPEN GALLERY MAIN PRAYER HALL IMMAM AND MO’ZEN ACCOMODATION COMMUNITY PARK EXCUTIVE MEETING RM AFAMA GENERAL SECRETARY AFAMA OFFICES COMMUNITY SPACE ABLUTION AREA 51 52
(83) That home of the Hereafter We assign to those who do not desire exaltedness upon the earth or corruption. And the [best] outcome is for the righteous.
That verse emphasized humility, humbleness & submission to allah, which we reflected upon by proposing a mosque design that is signified by its zero architecture, in other words, a humble formal expression that is neither dependent on extensive building heights nor on apparent ornamental language or impressive forms. We preferred going minimal, modest, and simple. In other words, monolithic form Despite its built form and volume that will host 1500 pax, people would feel as if the mosque has never been there.


53 54
Left: View of the mosque entrance
Right: View of the northern alley (Rendring by: Mohamed bekhet)
NOUR’S SANCTUARY 04
Finalist Tamayouz Award 2021 Competition
DEWAN AWARD FOR ARCHITECTURE
Year: 2021
Location: Al-Mada’in, by the Tigris River, Iraq.

Program: Girls residence, classes, offices, restaurant, playground
Softwares: Rhino 3D, Grasshopper, Photoshop, illustrator, revit, Lumion
Role: concept is collaboration work of 5 team members
55 56
(Rendring by: Abdallah Kamel)
Nour is our protagonist. Her point of view defines our approach. Nour comes from the harsh outside for a better life. Nour has needs and desires: to sleep, to eat, to play, to learn... to live and experience her world. Hence, this project is a transitional phase: Nour arrives as a child, and leaves as a responsible community member. Thus, the spatial experience is maximized and shaped by Nour’s playful interaction potential. Nour defines her own journey.







 Left: Concept generation
Right above: Layout
Left: Concept generation
Right above: Layout
57 58
Right Middle: Folies playground Rihght below: Elevation (Rendring by: Abdallah Kamel)
OTHERS 05
Separated experimentations and freelances
Year: 2022

Softwares: Rhino, Grasshopper, Lumion, Photoshop, Corona renderer.
At this practice I was confused between getting the right structure with topology optimization or reaching the finest lines, although the ideality of both ways, the trial was mainly to explore more about curvileniar typology.
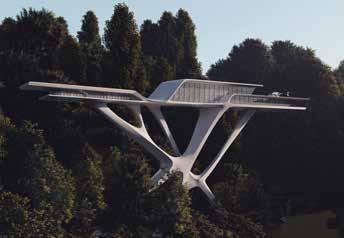
Softwares Rhino Subd, Lumion, Photoshop

59 60
‘’There are 360 degrees so why stick to one’’.

Zaha Hadid



Softwares Rhino Subd, Vray for rhino, Photoshop

61 62
‘‘Architecture can render vivid to us who we might ideally be: ‘‘

Alain de Botton, The Architecture of Happiness
After reading the architecture of happiness by Alain de Botton, The attempt was to reverse the process in a trial to implement how feelings can ideally be architecture.

For each feeling there are two slides, The 1st one has a quote from the book that is touching the implemented feeling, and the 2nd slide has the feeling psychological definition
Softwares Rhino Subd, Vray for rhino, Photoshop


63 64






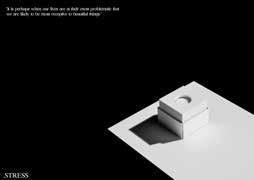




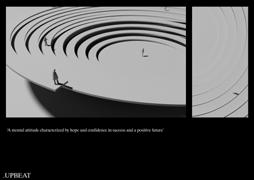

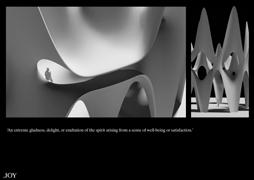
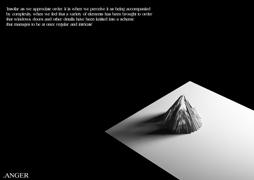

65 66
2021 was the start of exploring, I committed myself to make daily practice almost every day, On the right above was the 1st trial to explore the subd and curved forms
On the left, 3 photos of a daily practice represent a unique door handle.
Softwares: Rhino, Lumion, Vray for rhino, Photoshop
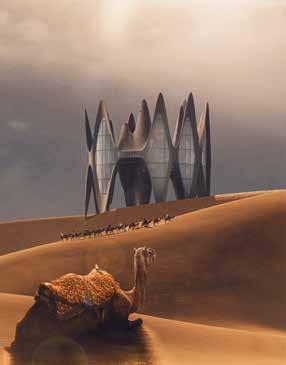

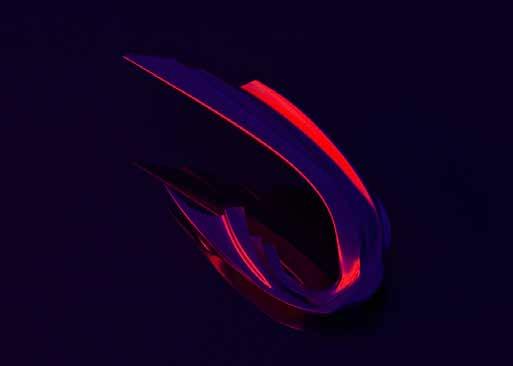

67 68





69 70
Left: Hand Sketches
Right above and middle: attempt to use subd to design a fantasy car.
Right below: the initiation of landscape design

71 72
A private villa for a client in the UAE.
Softwares: Rhino, Corona Renderer, photoshop
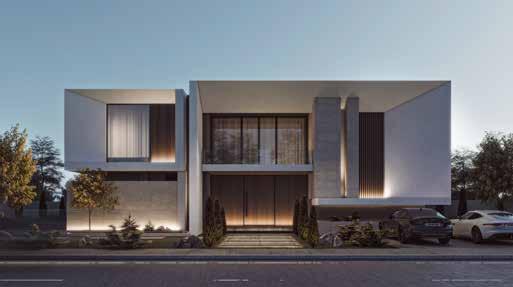


73 74
A sea front villa facade for a client from KSA.
Softwares: Rhino, Corona Renderer, Illustrator, photoshop
Abdallah
abdallah.kamel98@gmail.com
Portfolio
Kamel selected works 2021-2022
+20-106 006 1998
























































































 Left: Concept generation
Right above: Layout
Left: Concept generation
Right above: Layout








































