Architect

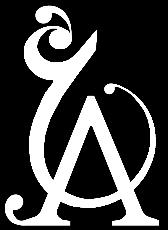 Portfolio
Portfolio
“A good design lasts forever.” The portfolio contains many quotes that’s not authored by the owner.
Abdulrhman Ahmed
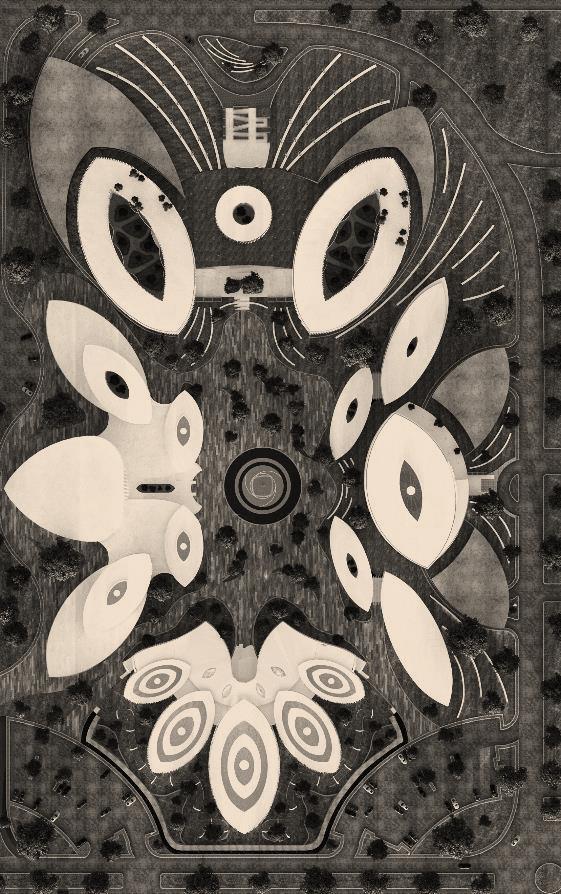
“Architecture is the learned game, correct and magnificent, of forms assembled in the light.” Le Corbusier -Architect-
Drawings Some of my free-hand portraits Extra information doesn’t exist in the cv Interior design
Some of my previous work
Rehabilitation center for marriage
me
01 02
About
Contents: Portfolio
03 04 Graduation project
About me :
Extra information doesn’t exist in the cv
The story begins when I was a child I used to be talented in drawing, for that reason I always wanted to join an art college after I finish the high school, That’s why I took the entrance exam for two colleges, college of Fine Arts and Applied Arts and I passed them both, but unfortunately my total grades in high school weren’t enough to join one of them.
After that I joined the college of engineering at HTI, and that... was a new scenario that I’ve never expected.
As an artist all I was thinking about is to join the Architecture department to use my talent in the architectural drawing courses.
luckily it worked very smoothly to get an -A- grade in every section that is about drawing or designing.
Then the last chapter have come… My graduation project.
It was a really life changing experience for me, I was very excited to work on it, and to find a new project idea that no one have made before, an idea which will help people to get better or enhance their lives, it was my first time to choose the project that I’ll design.
“Rehabilitation center for marriage” that was my humble graduation project, and the one I'm proud of the most.
The project made me feel –for the first time- that I’m a real Architect, solving problems, finding new and creative solutions, plans and sections design, circulation and ventilation, applications and environmental treatments, thinking about every detail in the project, It was the best experiment I get through as an Architect, and I'm super excited to get through another one and propel my creativity towards new heights.
I invite you to explore my portfolio to continue that story ending up with it.

“As an architect, you design for the present, with an awareness of the past for a future which is essentially unknown.”
Norman Foster -Architect-


01
Drawings :
Some of my free-hand sketching


“Don’t think about making art, just get it done. Let every one else decide if it’s good or bad, whether they love it or hate it. While they’re deciding, make even more art.” Andy Warhol -Artist02
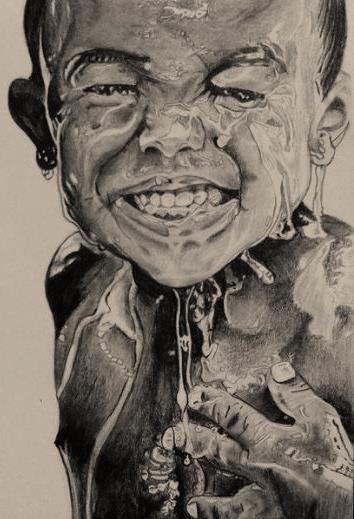
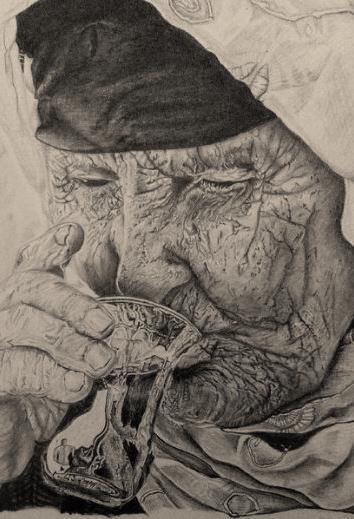
Freehand Sketching
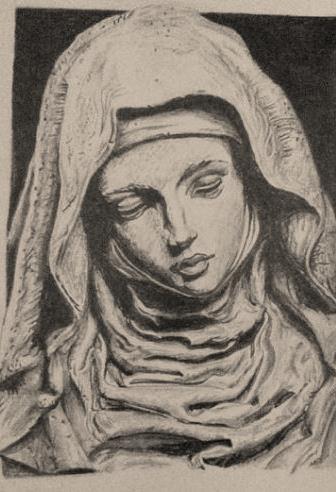

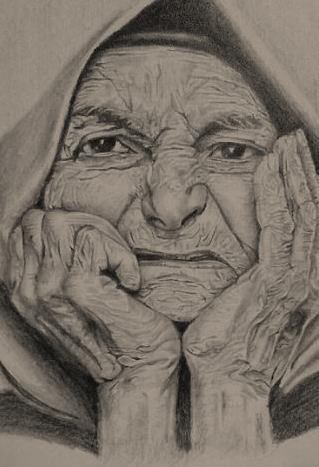

“ Art is not what you see, but what you make others see. ”
Edgar DegasArtist -
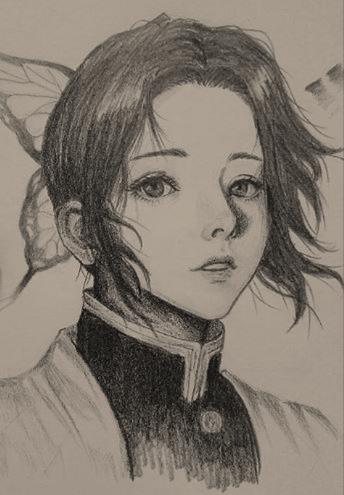
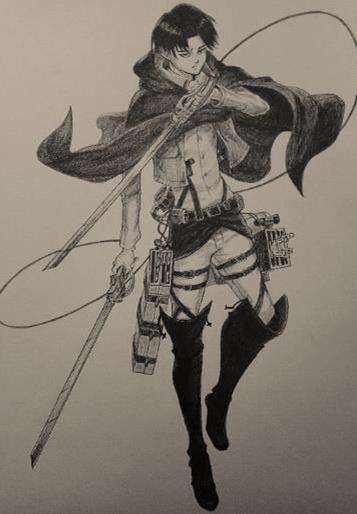

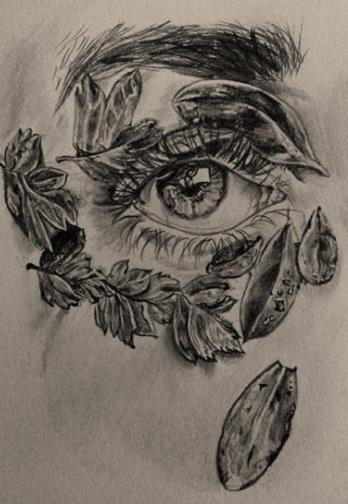
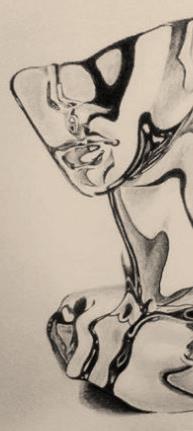

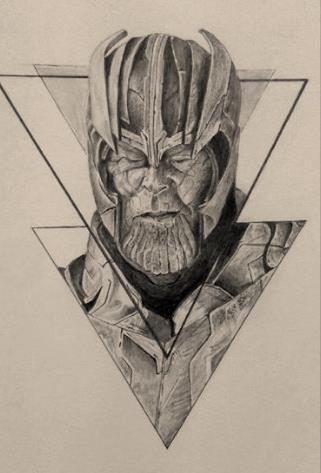
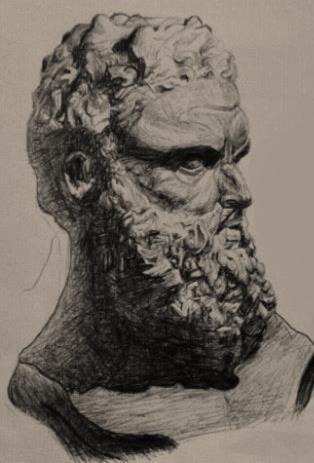
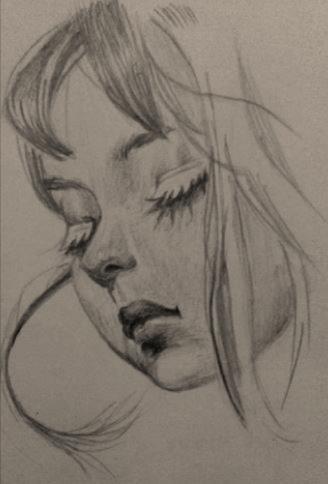
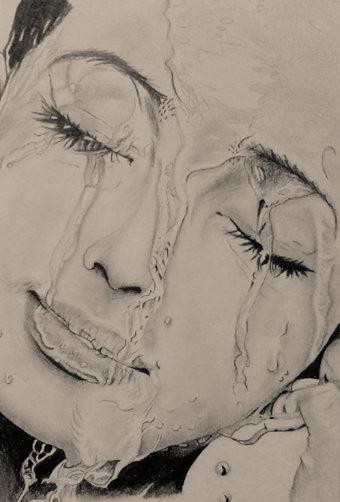
Follow me on Instagram for more
Interior design :
Some of my previous work
“3D Artist” , This was a new term to me. I started learning 3ds Max at the first year in the architecture department, and after practicing it for 3 years, watching tutorials on YouTube and working on many projects, I heard this term “3D Artist”, This changed the idea I was having about 3D modeling and the kind of artist I want to become.
I aspire to be that Artist who create a 3D models and make it as more realistic as possible, Learning from the real world and comparing my renders with the original pictures, and learn about the photography and know how to take a beautiful pictures to create better renders.
And I started adding this concept to my work as an architect, Learning new techniques, tools, moods and scripts to make my work looks more realistic as possible, and I still have a lot to learn.
3 “Any architectural work that does not express serenity is an error.”
Luis Barragan -Architect-
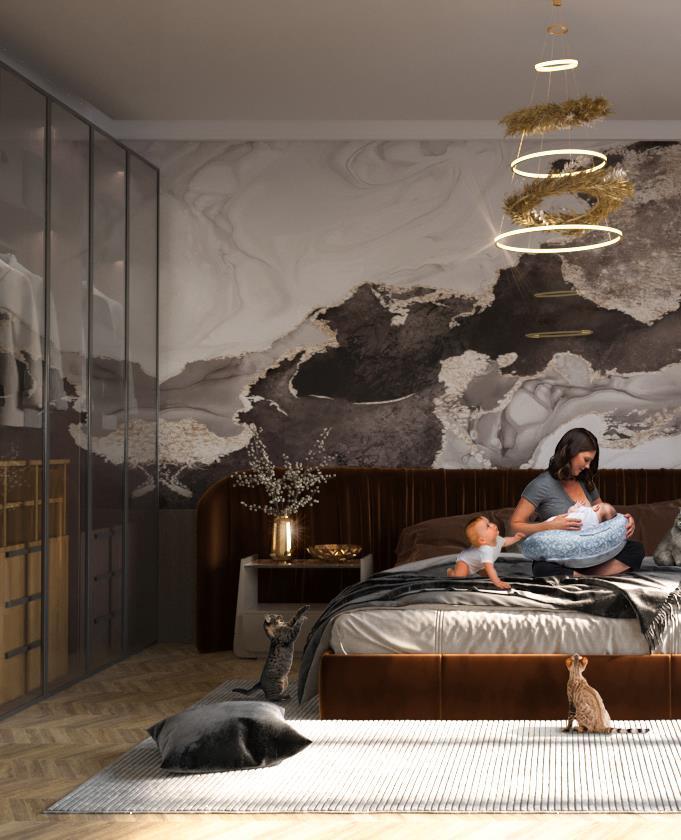
0
Color pallet :
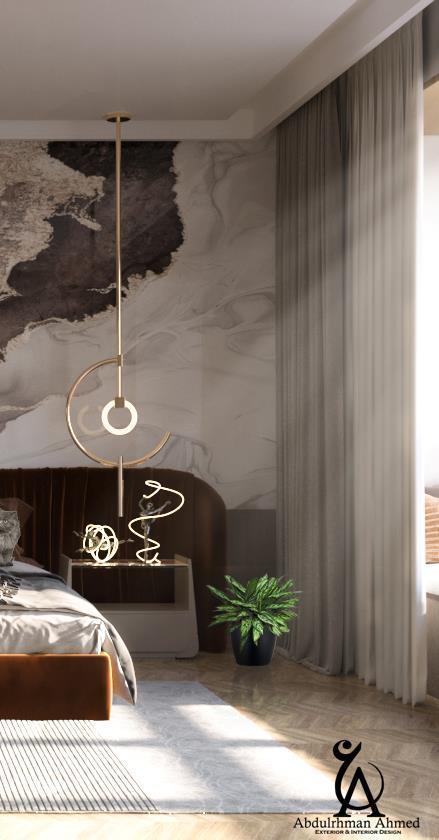
“Early in my career I had to choose between an honest arrogance and a hypercritical humility… I deliberately choose an honest arrogance, and I've never been sorry.”
Frank Lloyd Wright -Architect-


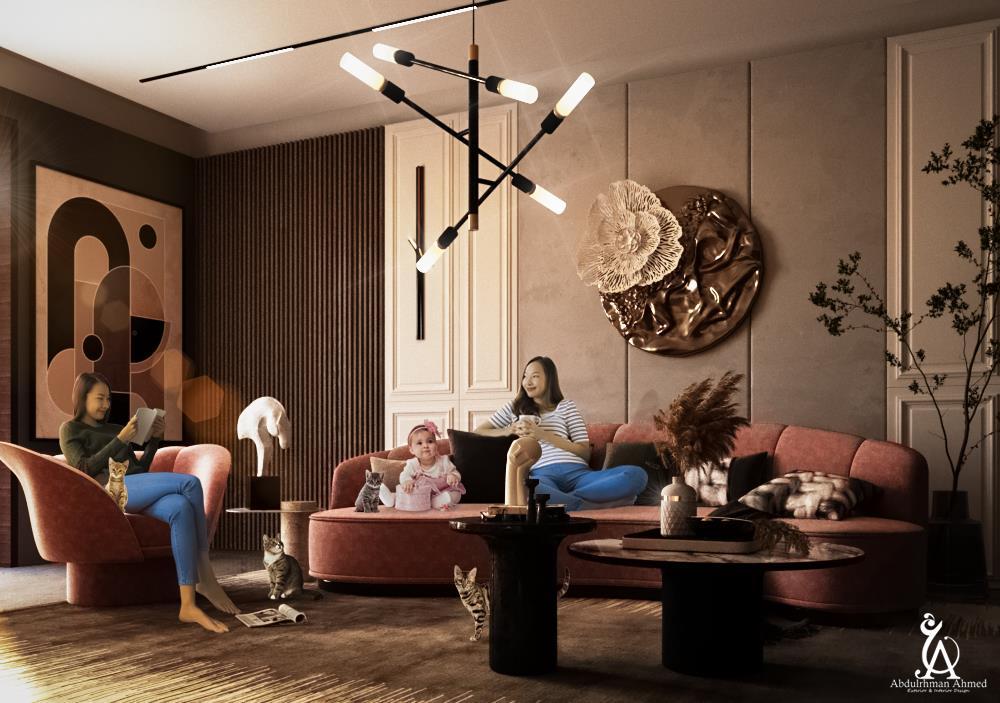
“When I'm working on a problem, I never think about it’s beauty, I just think about how to solve the problem, but when I finish it, if the solution is not beautiful, I know it’s wrong.”
Richard Buckminster Fuller -Architect-
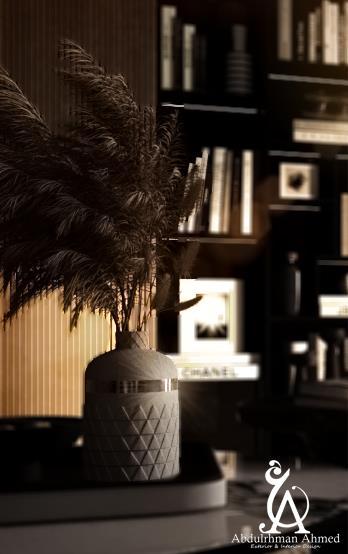
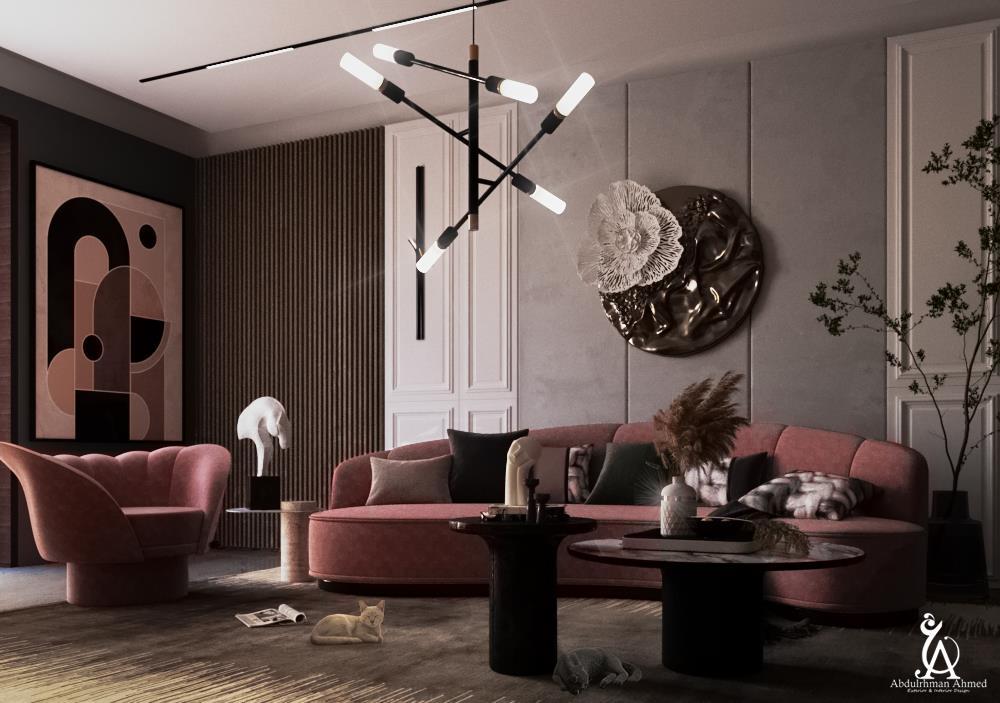
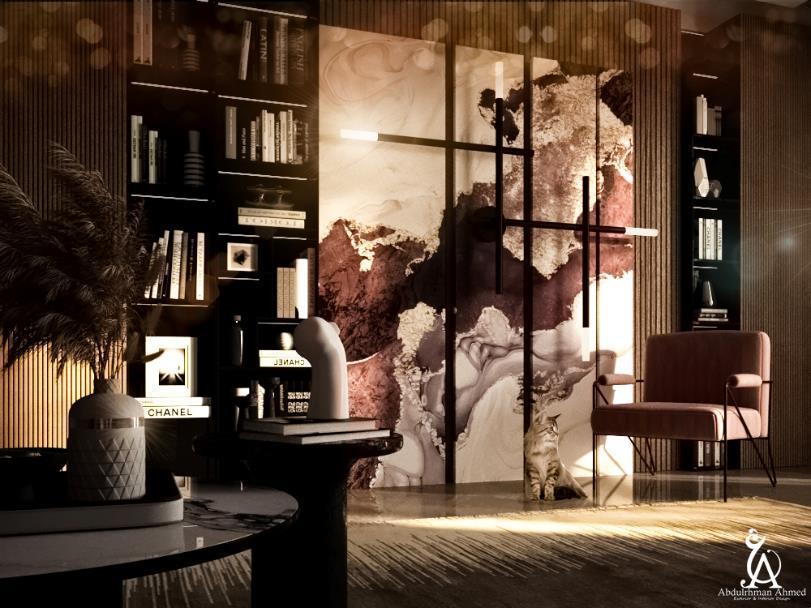
“We should attempt to bring nature, houses, and human beings together in a higher unity.”
Ludwig Mies van der Rohe -Architect-
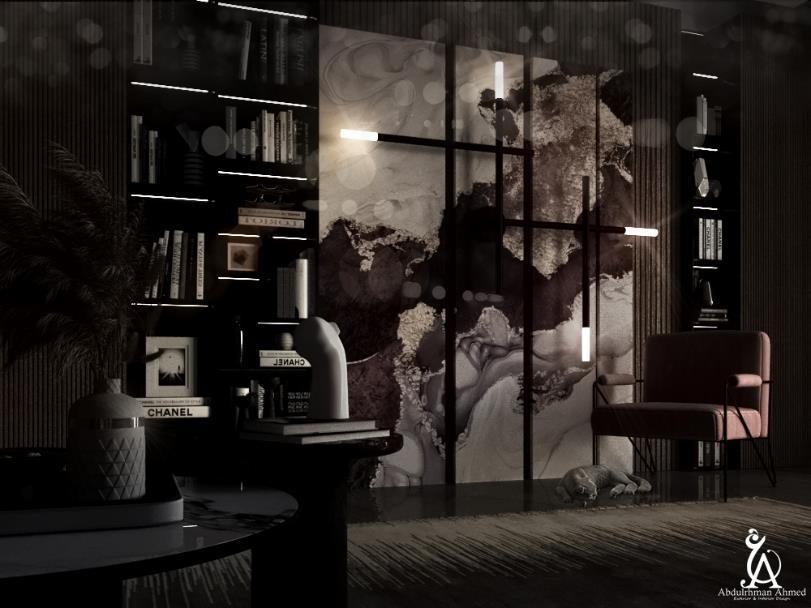


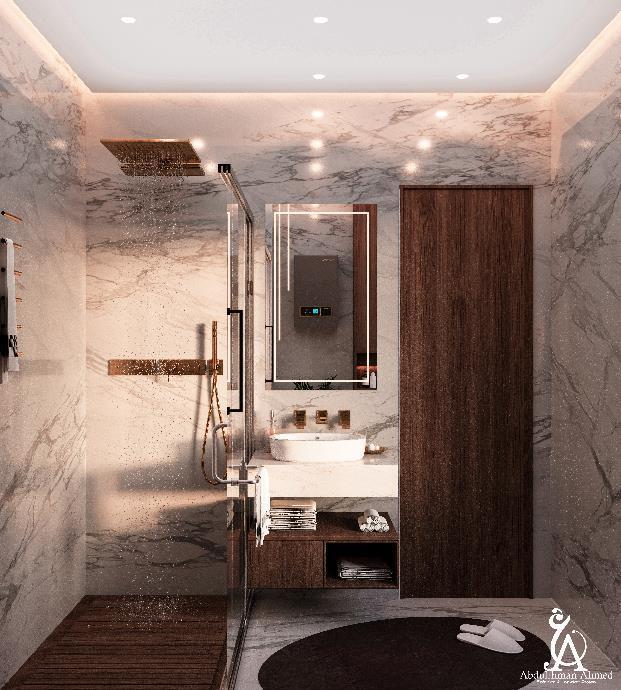
“By dint of building well, you get to be a good architect.” Aristotle -Architect-

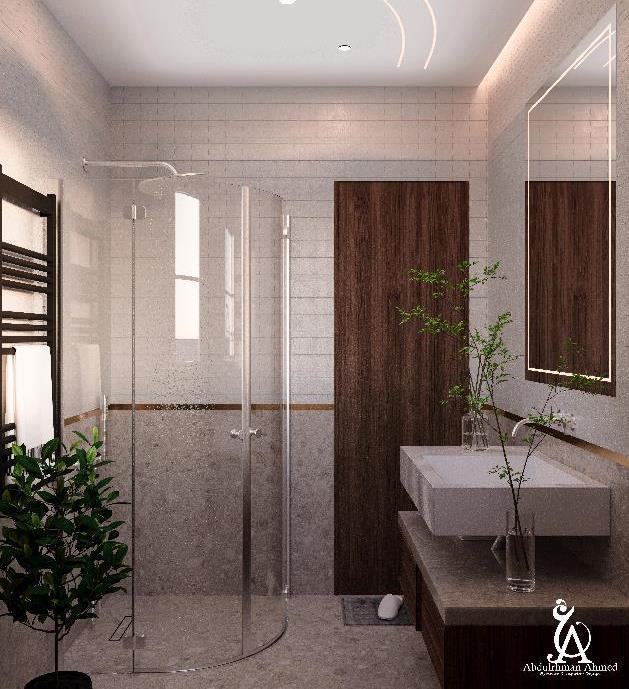
“Beauty perishes in life, but is immortal in art.”
 Leonardo da Vinci –Architect & Artist-
Leonardo da Vinci –Architect & Artist-
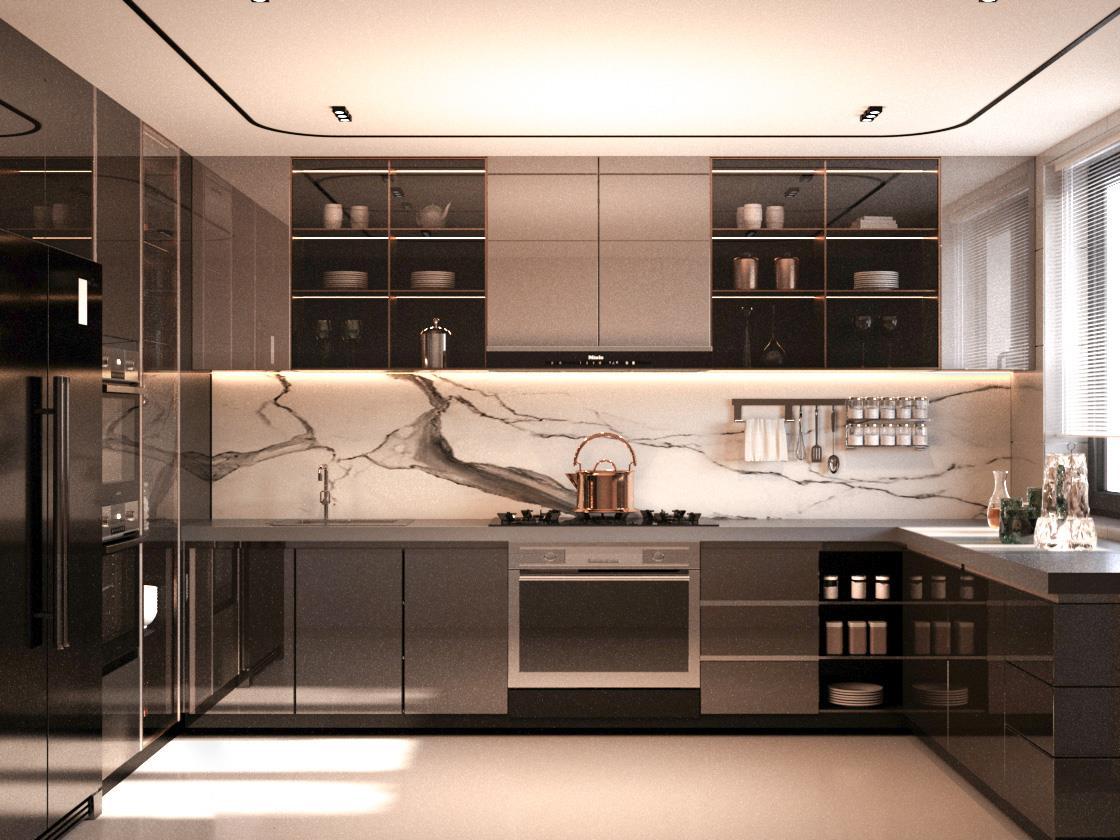
One of the projects I’ve worked on :
A re-design to the architectural plan was required, after listening to the client requirements he wanted a big kitchen, a wide balcony, a bigger master room with dressing, lastly he wanted to make one of the rooms as a living room.
Plan problems : We’ve found some problems on the old plan.
1st the kitchen area was having many zones like the guest’s toilet, a small balcony and the lobby, which will cause a bad ventilation for the kitchen, and area waist.
2nd the corridor was wasting a 7.3m square, which is a lot.
3rd their was a wide -more than neededtoilet at the end of the corridor.
Lastly, the entrance door was directly open in front of the main lobby, which putting the house privacy in danger.
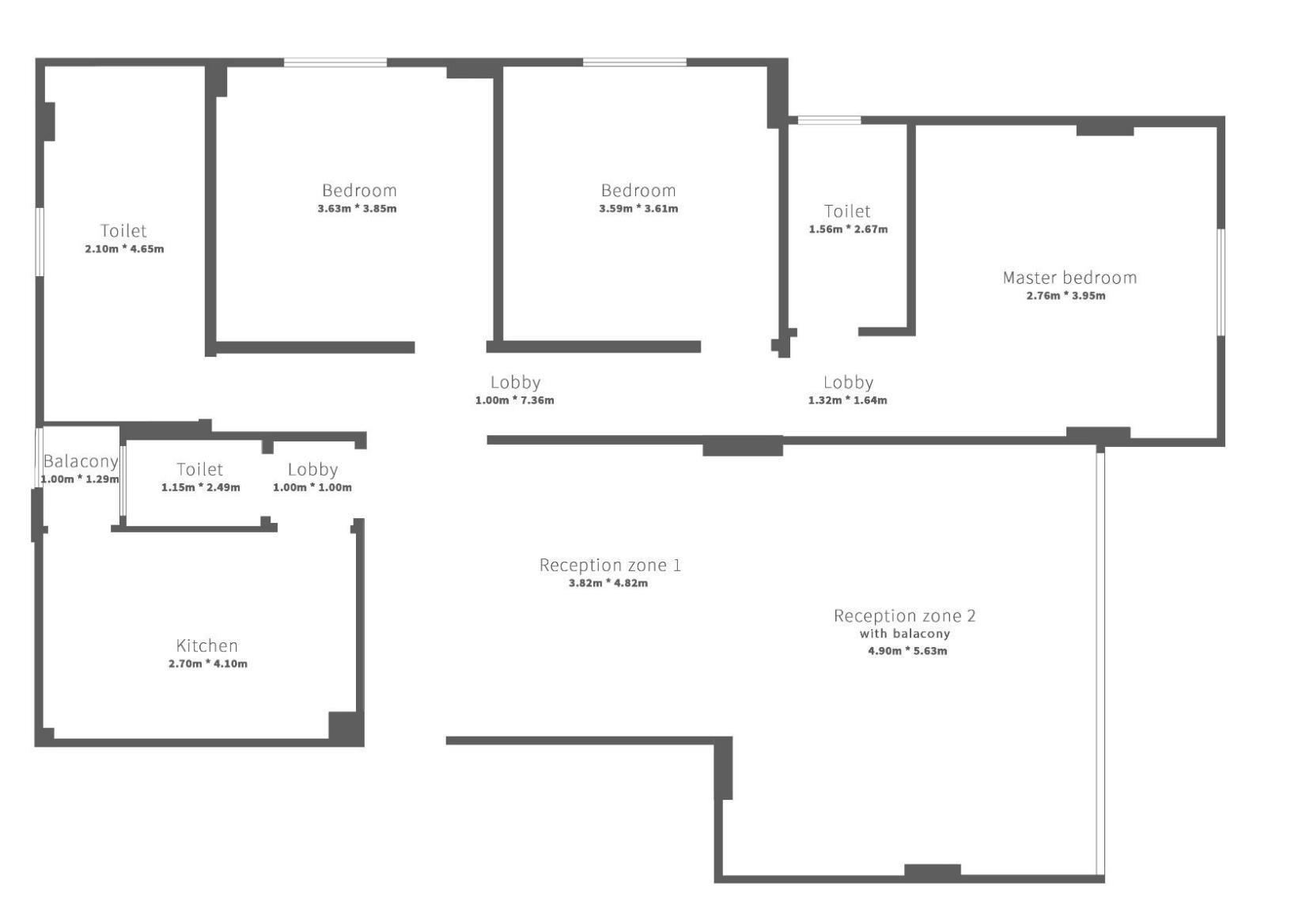
Solutions : The kitchen, we combine the lobby, guest’s toilet and the balcony area to the kitchen to create a bigger space. Opening it to the reception to make a better ventilation and also provide a good connection.
The corridor, We add most of it to the master room to make it bigger, also making it wider and still only taking 2m square.
The toilet of the master room, merging the corridor with the master room and dividing the toilet into two parts helped us to generate a net area to make a dressing have a good space and link both of them with the room in a good design.
Minimizing the corridor area provide us to put the door in the middle of the reception, which solving the problem of the privacy we’ve mentioned before.
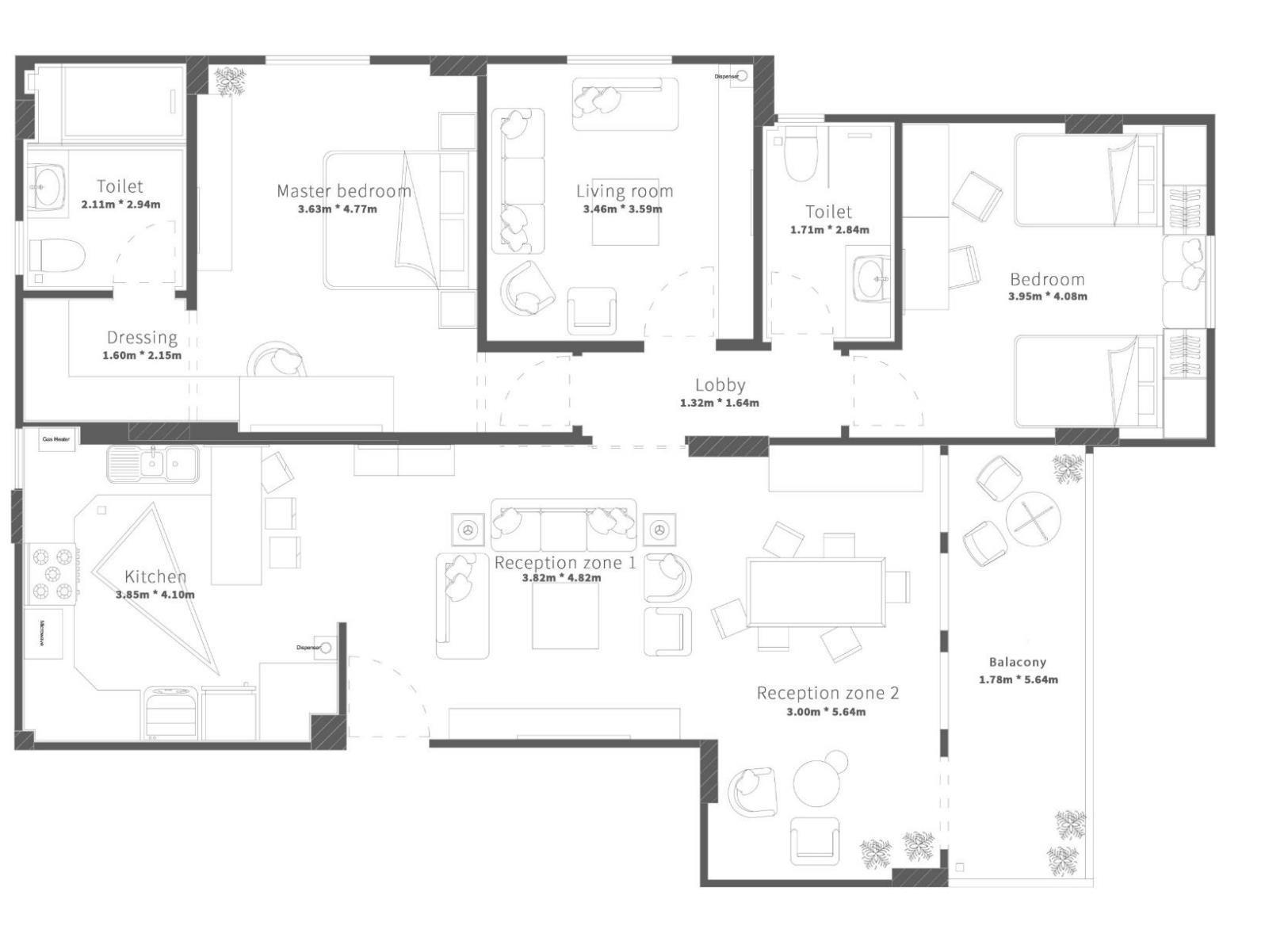
Follow me on Behance for more
It doesn’t mean that the new plan is clean without any problems :
But It’s still reasonable, please keep reading to know how did I made those decisions.
1st the place of the salon is next to the entrance which made the dining room at the farthest point in the reception, not having a direct connection to the kitchen.
Reason : The light, putting the tv unit next to the balcony will make the light reflect on the screen, on the other hand it will be a good atmosphere to get your meal in a natural light looking at the sky and relaxing, secondly the client and his wife have mentioned that they’re only using the dining table at the dinner and the other meals is on the kitchen bar.
2nd the entrance of the main lobby is not leading to the toilet directly which will reflect on the home privacy in case that there is any guests.
Reason : The client also mentioned that he’s not having guests regularly only the family. So, we choose to make a better connection with the master room and the living room.
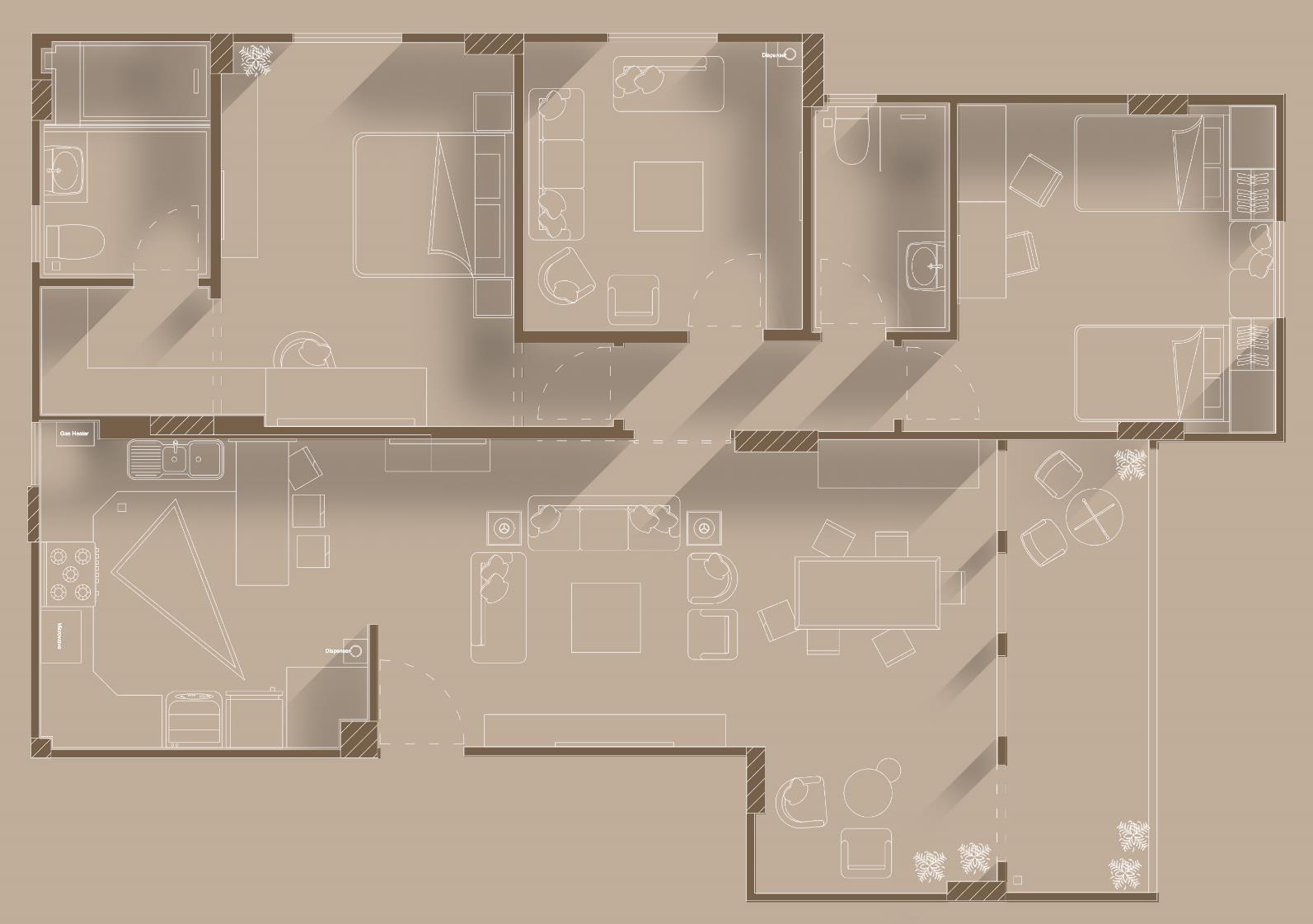
Graduation project :
Rehabilitation center for marriage
The Vision we were trying to solve that 33% of marriages annually lead to divorce. The main idea was to teach people more about marriage and make a certificate for marriage as a license you can’t get married without..
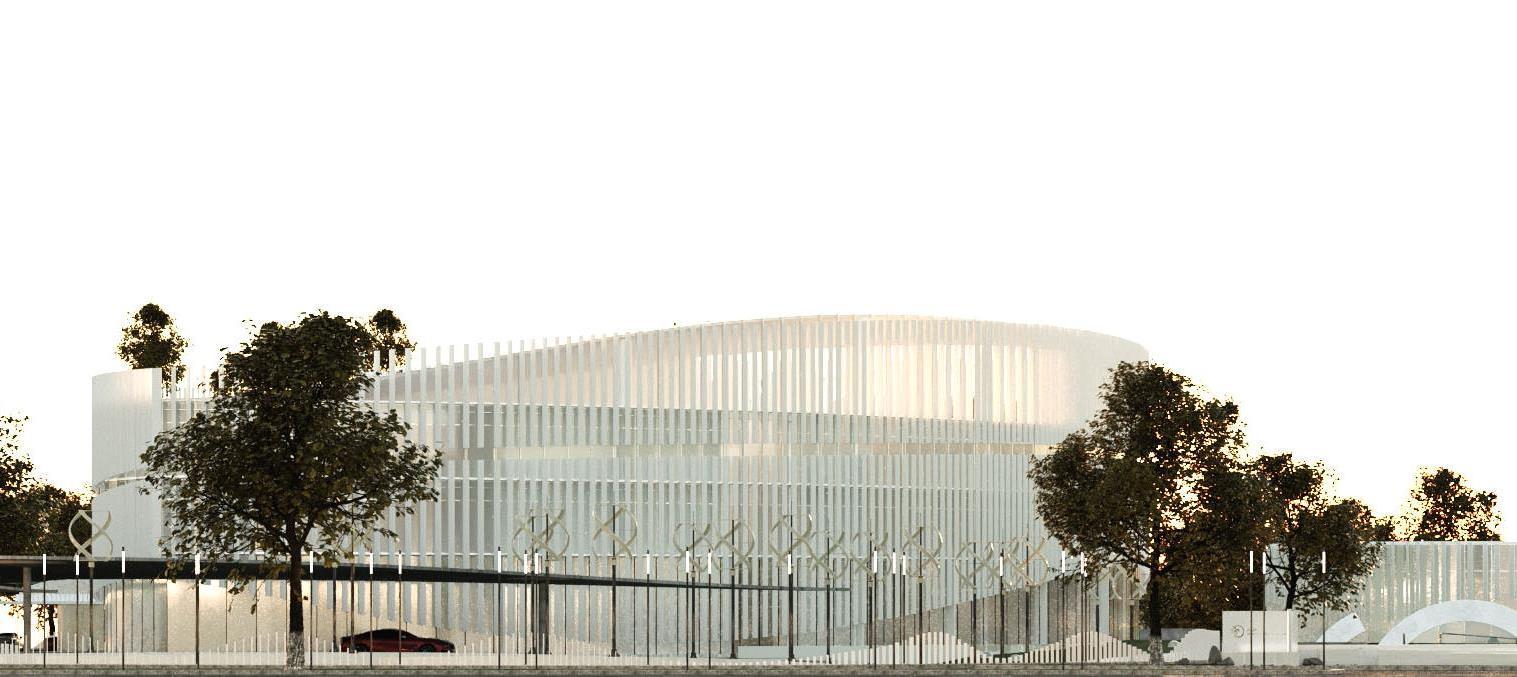
I had the honor to design the first building of it’s kind for this use. I encourage you to follow the next few pages to know more about this interesting project.
04
According to the research, we’ve gathered many data from the “Central agency for public mobilization and statistics” showing the problem of losing this use – learning about marriage – in our society, that leads 33% of marriages annually to divorce.
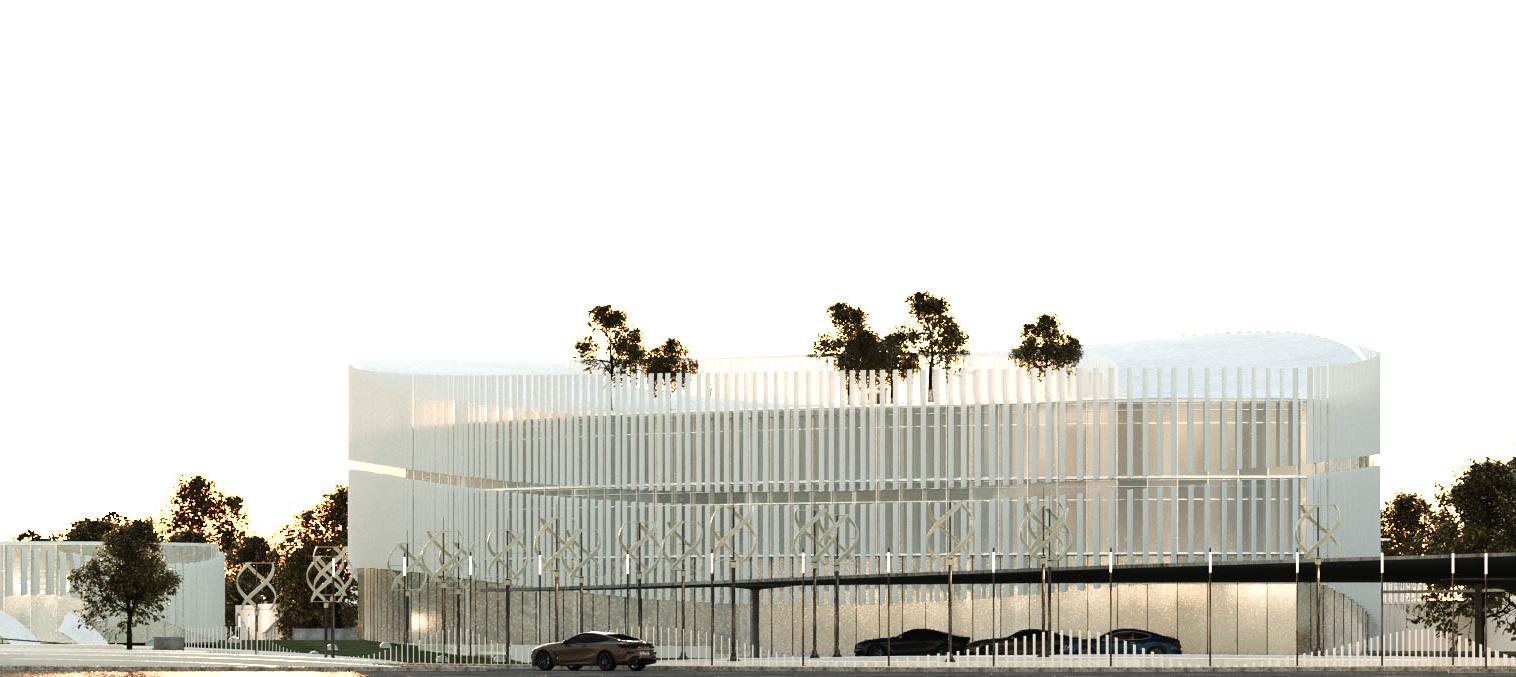
Just as I believe the architect should improve his people lives by adding or developing buildings or even create new uses, That’s why I was trying to solve this problem by adding and developing this idea.
We’re predicting that the divorcing rate will decrease to reach only 8% in 3 years, also we will have better homes creating better generations for a better future.

Project program
o 2 Educational buildings for two genders
o Administration building
o Engaging committee
o Medical building
o Engineering office
o Exhibition
o Restaurant
o Flower and presents shop
o Auditorium
o Wedding halls

“There are no straight lines or sharp corners in nature. Therefore, buildings must have no straight lines or sharp corners.”
Antonio Gaudi -Architect-
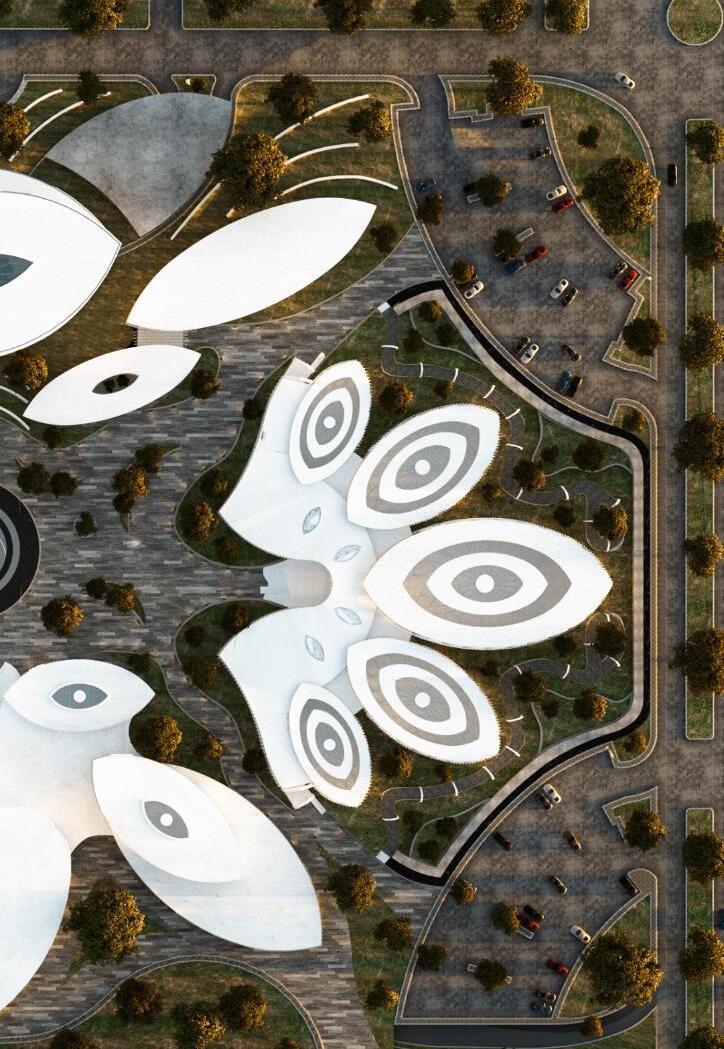
We’ve thought about the project from many aspects, not just the architectural part as how the building will look like, the circulations, …. etc.
But considering how the project will be managed, who is gonna be the owner, what investments can we make in this project, who will invest on it, which courses they’re going to study, and how will we help them to get married, the things that really matters to make a successful marriage and a healthy family, as the main purpose of the center and the job of the architect, not just constructing buildings, but also making them alive.
As you can see there is deferent types of services Educational, Medical, Entertainment and others. Also deferent types of programs they’re going to study, Sharia aspects, psychology, social aspects, physical preparation, communication skills, family management and dealing with martial problems and others.
You might be wondering about some of the project elements that I’ve mentioned, like the Engaging committee and the Engineering office also the Exhibition, what are they ?, and what is their benefits ?
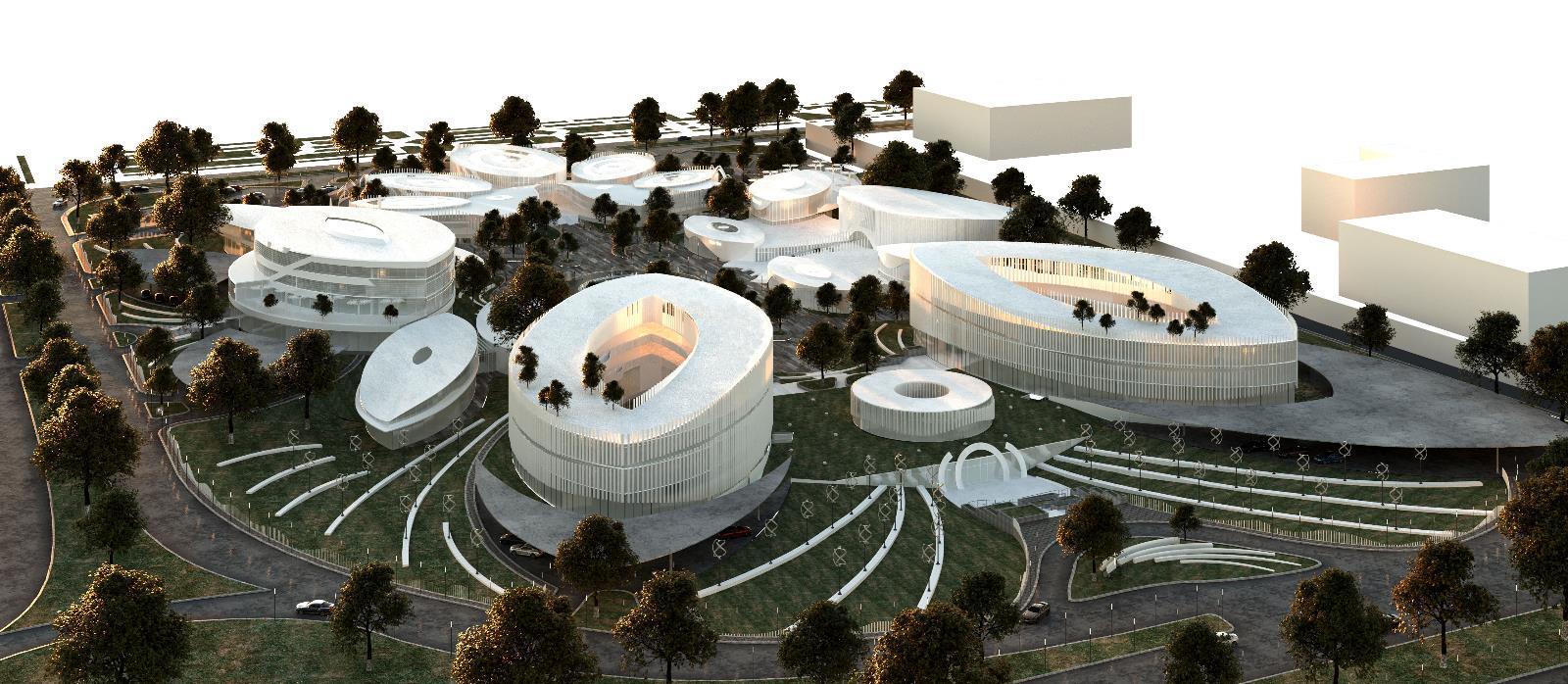
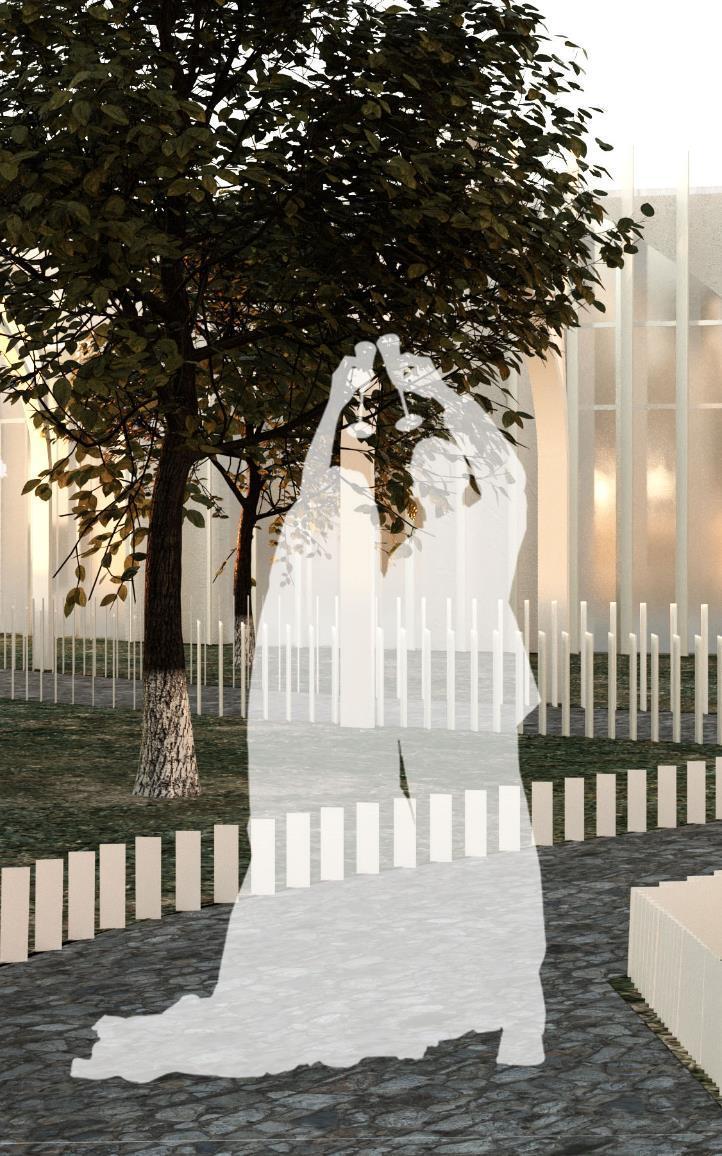
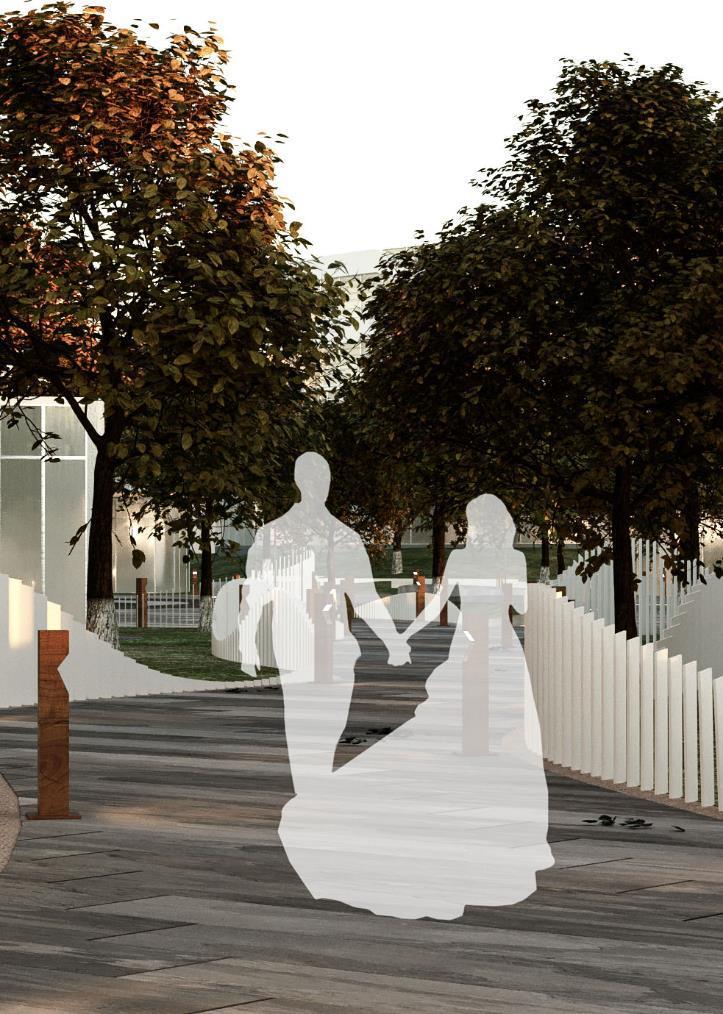
“ My work is not about [form follows function.] but [form follows beauty.] or, even better [form follows feminine.]. ”
Oscar NiemeyerArchitect -
The Engaging committee is a place where you can send a request to search for a bride or a husband on a data base according to your standards, with social experts and phycologists helping you to understand yourself and your personality to know what you really need, Also those experts are supervising the first meeting and teaching the man and the girl which questions they’ve to ask and what the essential thigs that they’ve to consider, and also with the families. The place is equipped with seating areas for families, and offices for the experts and a café.
The Engineering office It’s main job is to work on projects that serve this category, like apartments with a small spaces for two individuals with low rent cost for a specific period of time, and smart furniture doesn’t take a big space to suits this small apartment, and classify these project according to the time. For example the first type we’ve mentioned before is for a couples who had just married, after two or three years they can move to a bigger apartment for the children… etc.
After a certain amount of time they can leave those projects and be able to move on, in their lives without needing our help.

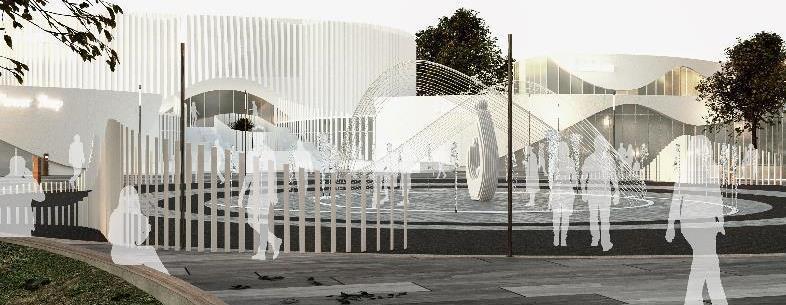
“Architecture is a way of thinking about the world very similar in structure to writing a book, since both disciplines represent the same field and domain.” Rem Koolhaas -Architect-
Every detail of this project has been carefully designed so that this building can fulfill the function for which it was created.
Starting from the design idea, project objectives, future vision, and educational curricula, all the way to the details of the architectural design, the buildings shapes, the materials used and the landscape.
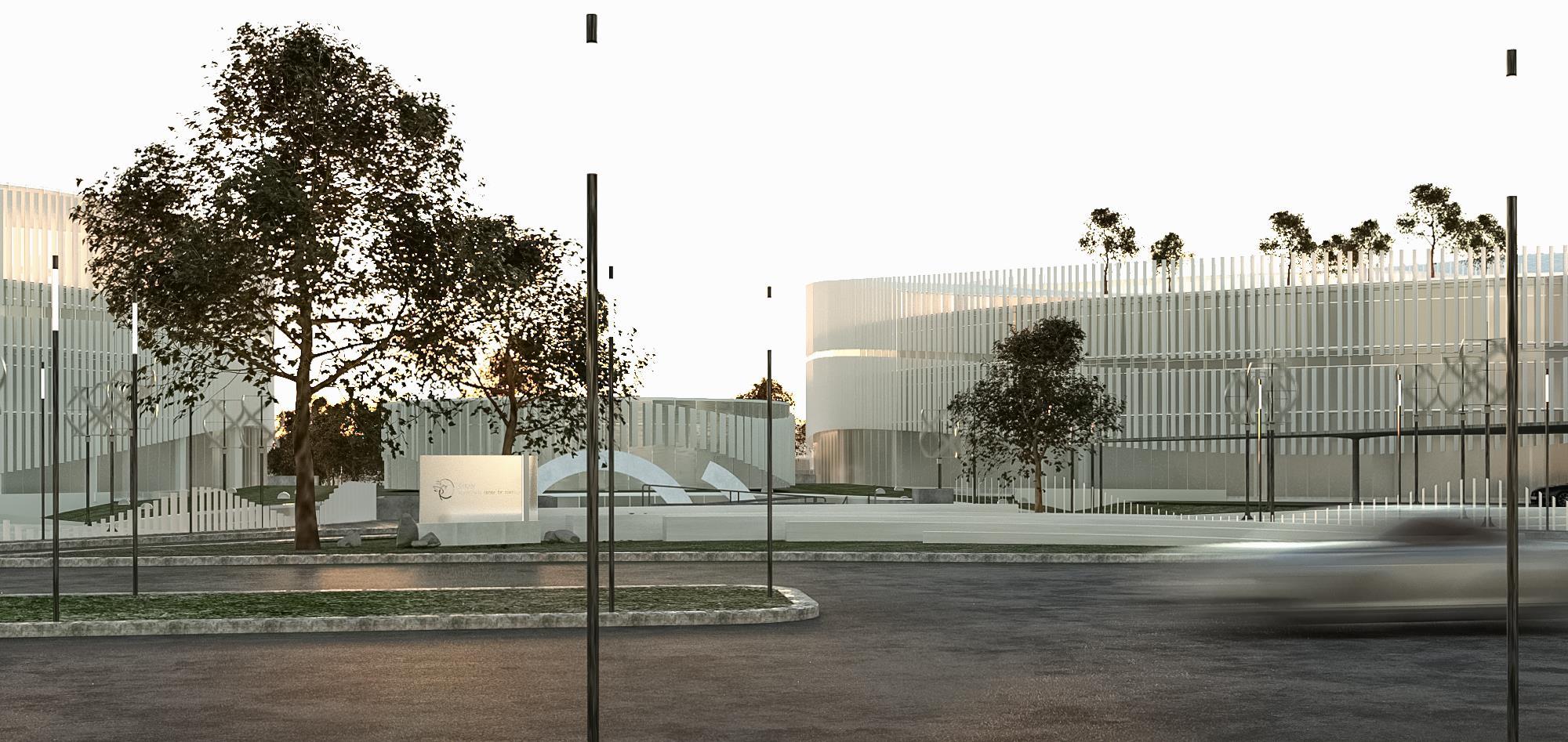
All of that was made for purpose because we seek to graduate psychologically normal people.
Last but not least, this portfolio is
just the start

Hope you like it.
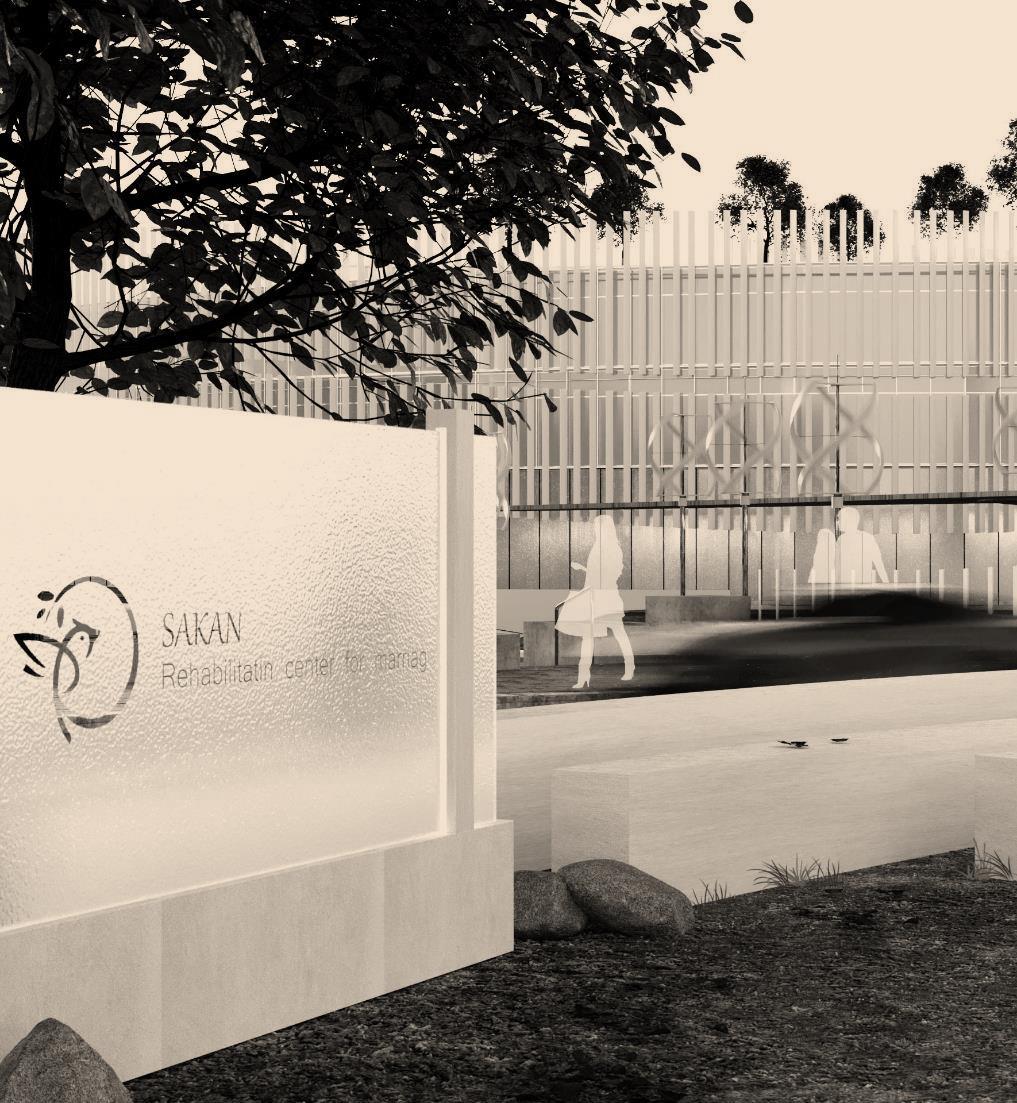
For your Attention
Thanks

 Portfolio
Portfolio





































 Leonardo da Vinci –Architect & Artist-
Leonardo da Vinci –Architect & Artist-
















