ARCHITECTURAL PORTFOLIO
MD ABDULLAH
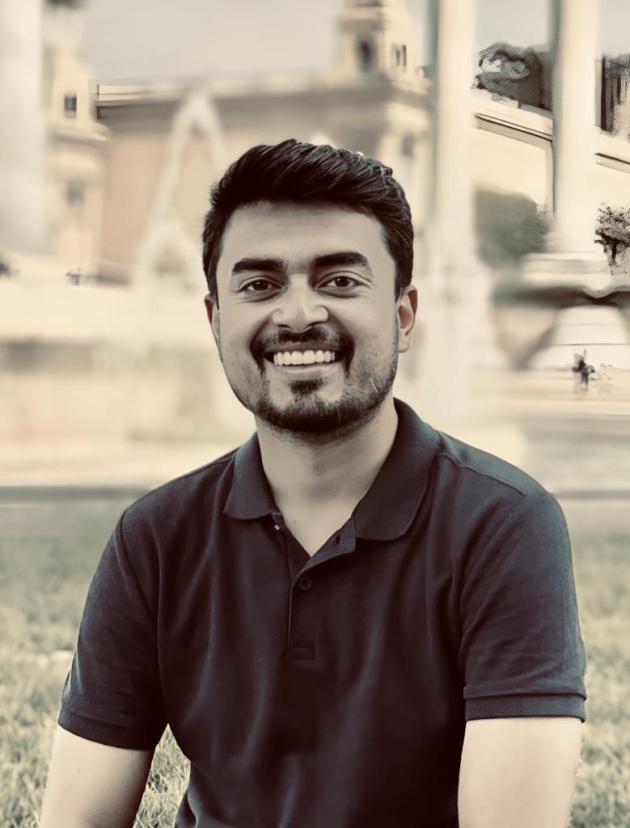
MD. ABDULLAH md.abdullah.dia@gmail.com +49 15750422864 ARCHITECT
I am an architect from Dhaka, Bangladesh.Recently nished my master degree at Dessau International Architecture(DIA) at Anhalt University of Applied Sciences. Architecture to me, is inherently anchored in its for spatial & social context. The process of making architecture is translating immeasurable to measurable by manipulating architectural form with re-dening it’s elements that based on the old. With the use of Architectural space, materiality & the way of construction, the measurable express itself that evokes spirituality, memory which are immeasurable. My professional career has shown me that I am an active and eager person at work, with the ability to adapt myself to different tasks and work as a team member or individually. I consider myself as a responsible, organized and creative person who always seek beauty through perfection. In this Portfolio I would like to express my critical point of view to contemporary architectural development and urbanization through my academic & professional experience, attempting to seek for new possibilities of architectural & urban forms through new meaning imposed on the older ideas.
S K I L L S
Oct 2020- Sept 2022
ANHALT UNIVERSITY OF APPLIED SCIENCES (DIA)
Dessau, Germany
Master in Architecture
Oct 2011- Oct 2016
AHSANULLAH UNIVERSITY OF SCI & TECHNOLOGY (AUST)
Dhaka, Bangladesh
Bachelor in Architecture
E X P E R I E N C E
Dec 2016 - Nov 2019
MYTH Limited (Design und Build)
Dhaka, Bangladesh
Architect
July 2018 - Dec 2019
Military Institute of Science & Technology (MIST)
Dhaka, Bangladesh
Adjunct Lecturer
Feb 2014 - Aug 2014
Studio cascade (Pvt.) Limited
Dhaka, Bangladesh
Architectural Intern
Hard Skills
Architectural Design, Urban Planning, interior Pre design research, Architectural concepts, Architectural drawings, 3D modelling
Project presentation, issuing task to other dept Working with BIM methodology ( BIM 360), Environmental anlysis with GH
Architectural model making, 3D Visualization
Softwares
Revit
Autocad
Adobe photoshop
Adobe Indesign
Adobe Illustrator
Rhino +Grasshopper
Lumion
Enscape
Sketch Up
Languages
English - C1
German - A2
Bengali - Native
E D U C A T I O N
ACADEMIC PROJECTS
JOURNEY TOWARDS LOST FREEDOM

BREAK FREE FROM CAGE
MASTER STUDIO WORK
INSTRUCTOR : Prof. Amelie Rost
INDIVIDUAL WORK
SPREE STUDIO was focused on analyzing the core area of river spree in Berlin in terms of its past and current context withe imagination of future ideas . With the process further , we tried to tell individual story of us about Spree river and how we want to see it in near future. I tried to nd out my story in my way about how I felt spree river being a valuable cultural and historical part of the heart of Berlin. We started with Spree park and nished with museum island. My story about spree was being lost and caged and I named it as JOURNEY TOWARDS LOST FREEDOM , BREAK FREE FROM CAGE.
We started working with spree and analysed its historical context and sorrundings in terms of urban layer. I mostly focused in the mitte portion of spree and anlysed accordingly.From my analysis I gured out some key points along spree shoreline which are dening the story of this portion of spree. So there was some problems, also some qualities , some new demands from the user point of view and nally my own interest how this area should be used or can be developed in terms of architectural consideration with the context keep in mind.After doing the analysis, I tried to gather some words about spree and its sorroundings and try to express it in a lyrical way .Again, I collected some words regarding the emotions I felt while analysing the spree and what its trying to tell us. And this is how I got the idea of developing my spatial design

SITE LOCATION & CONTEXT
As I worked in mitte portion of spree and this area of spree already quite narrow and have some historical importance, I choose this junctional point to place my spatial design. My main idea was to create an invisible meuseum here and all the elements of my spatial design will be the exhibits of this meuseum. I selected the green area of Markischer Platz and the opposite side of this to be linked through a pedestrian bridge and this bridge will also resemble the cage . The other green area of this site is Fischerinsel park and I choose this park as a starting point of the journey towards freedom deck
 SPREE PARK
MUSEUM ISLAND
SPREE RIVER
SPREE PARK
MUSEUM ISLAND
SPREE RIVER
CRITICAL OBSERVATION
PROBLEMS: Ignoring the view by placing back side of the building towards spree, Water level variation due to dam lock, Limitation on access to the water
QUALITIES: Historical importance, Tourist attraction
NEW DEMANDS : More access to the water needed, land water relationship need to increase, Canal needs to convert into vibrant water space.
INTEREST : Open spaces along shore line can be closer to water, Bridges can be utilised

S t a r t i n g o f j o u r n e y t o w a r d s f r e e d o m


J o u r n e y o f i m p r i s o n m e n t / c a g e d

F r e e d o m d e c k
G r o u n d l e v e l
Connecting ground surface with water/bringing people close to water


CONCEPTUAL APPROACH


I tried to put all those emotions in a spatial design and developed a concept which I named journey towards freedom I divided this journey into three phase. It will start with the long narrow passage and will end up with a vast area which I am calling freedom deck. In between this journey there will be some ring or spiral elements which will resemble the cage or feeling of imprisonment. Through this journey people will come close to water and there will be a connection between land and water.

W a t e r l e v e l
Looking back to the journey of getting freedom

SITE MAP 01 02 03

03 02 01 04 01. Starting of the journey 02. Journey to Freedom Deck 03. Freedom Deck 04. Bridge As a Cage
BRIDGE AS CAGE
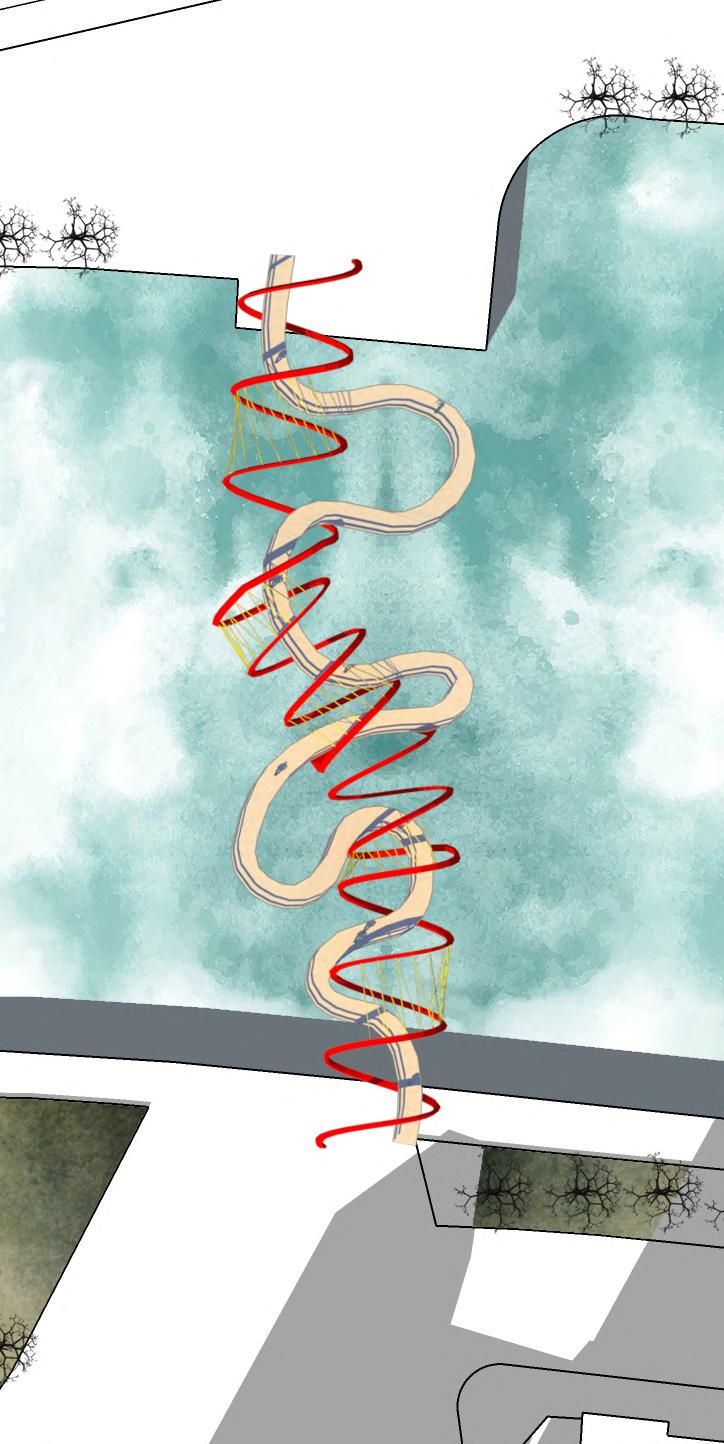
Here is the pedestrian bridge as cage I choose the curved zigzag pathway to have the feeling of struggle while passing through it and the red colored spiral curtain steel will give a contrasting look to symbolize the expression of imprisonment. I used the spikes connecting the spiral to have the feeling of more connement

spiral curtain steel
concrete pile head walkway level

pile under water
pile bored into ground
string support for spiral curtain steel spiral curtain steel as a symbol of cage
zigzag padestrian walkway as a symbol os struggle
SECTION
TOP VIEW

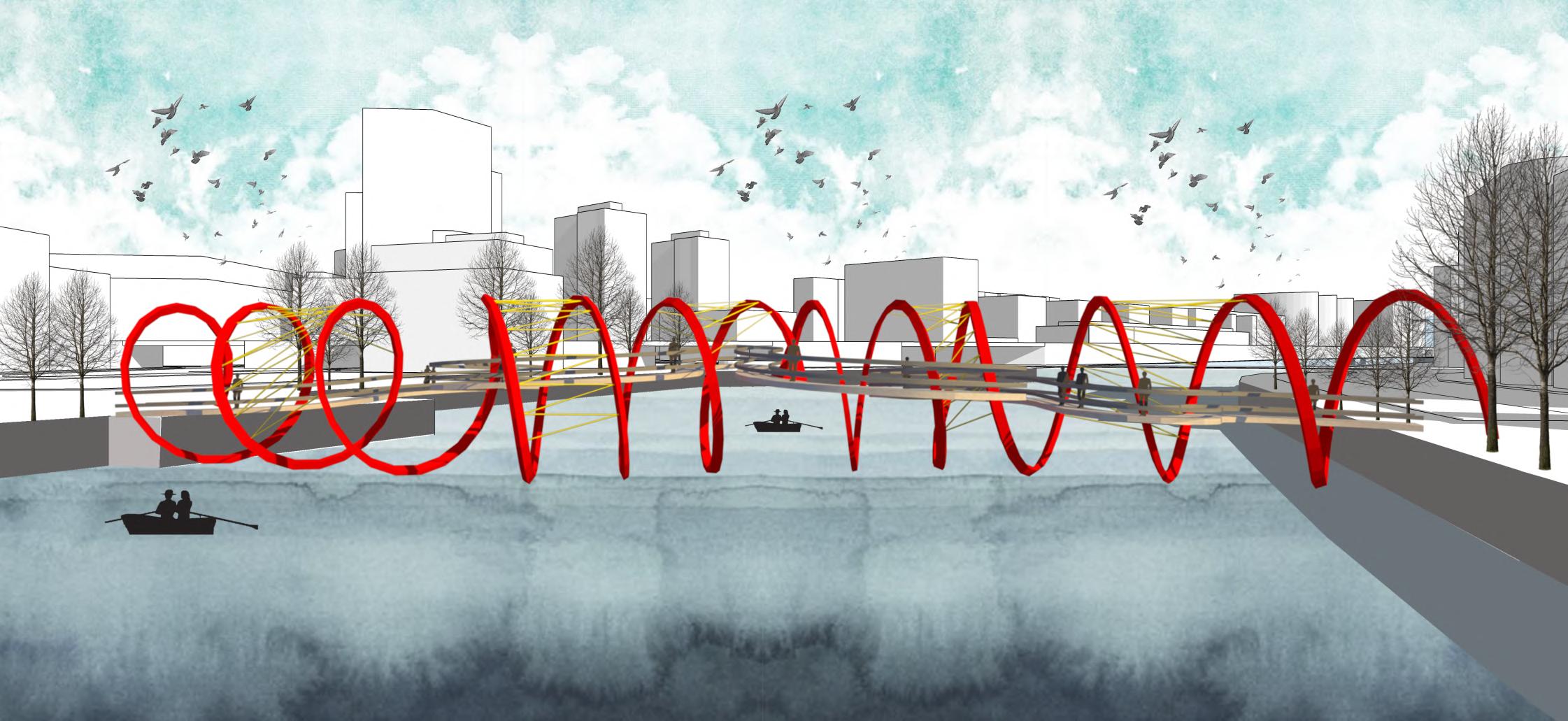 VIEW FROM SHORE LNE
VIEW FROM RIVER
VIEW FROM SHORE LNE
VIEW FROM RIVER
TOP
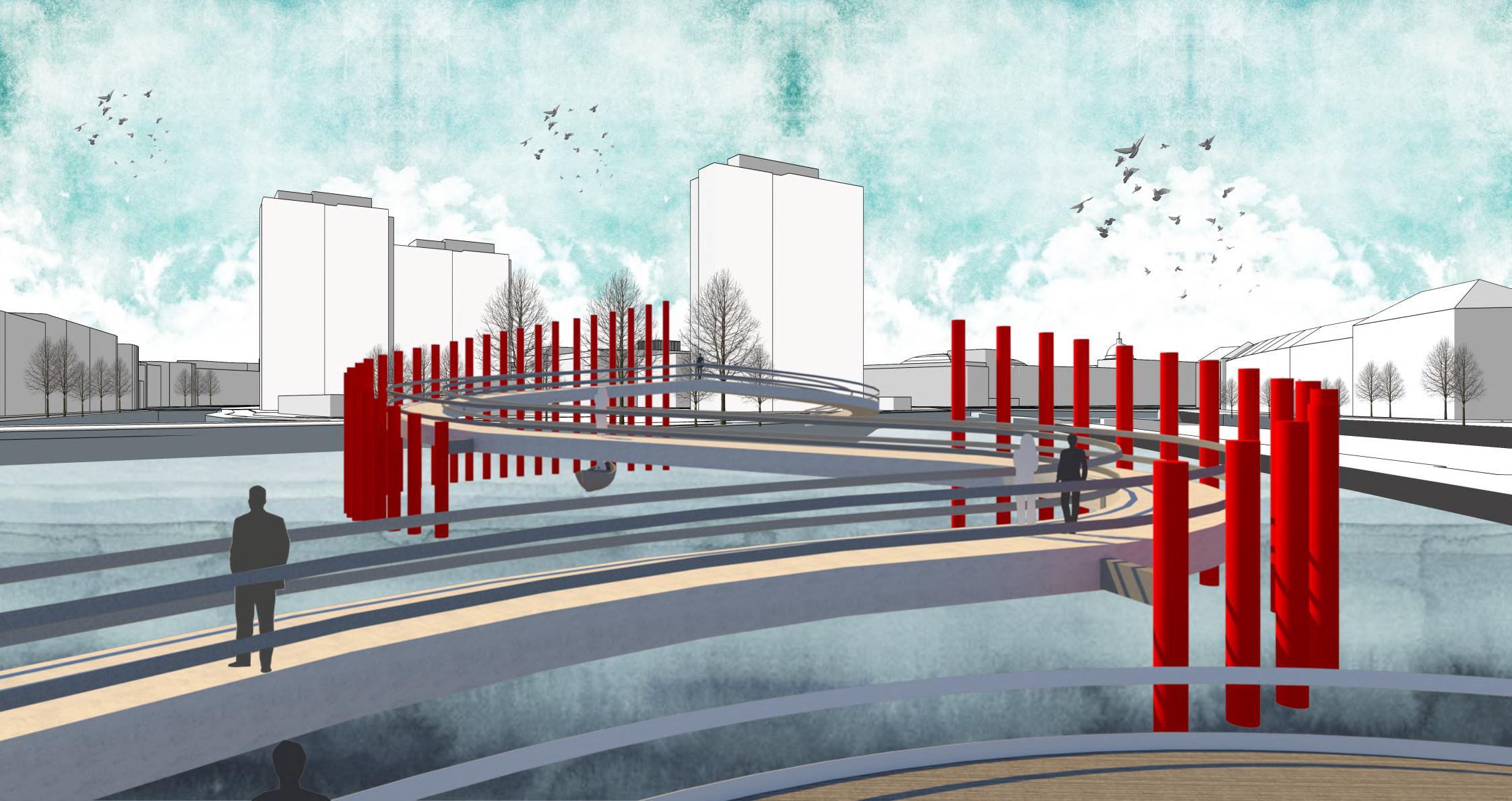

VIEW FROM THE DECK

curtain stell bar freedom deck fountain boating dek padestrian walkway starting of the journey
SOUTH ELEVATION VIEW
JOURNEY TOWARDS FREEDOM DECK


The long curved pedestrian walkway to freedom deck. While going for the freedom deck there will be some vertical bars as a symbol of the difculties or ups and downs, because freedom is not very easy to get. And this long curved pedestrian will also act as the observation area of the invisible meuseum I wanted to create. As there are some historical features here like MILL DAM LOCK and markishces meuseum already exist, so this pedestrian will work as the view point of this historical features also.
ELEVATION

EAST
EXPLODED VIEW
curtain steel bar horizontal support
railling
padestrian walkway
VIEW FROM WALKWAY
seating central well railling main deck boating deck

FREEDOM DECK


The freedom deck. I thought it as a place where people will have calm and serene environment and free from all other things and can spent a peaceful time. I put a fountain in the middle to resemble the expression of free owing water against all odd. TOP VIEW DECK_01 SECTION
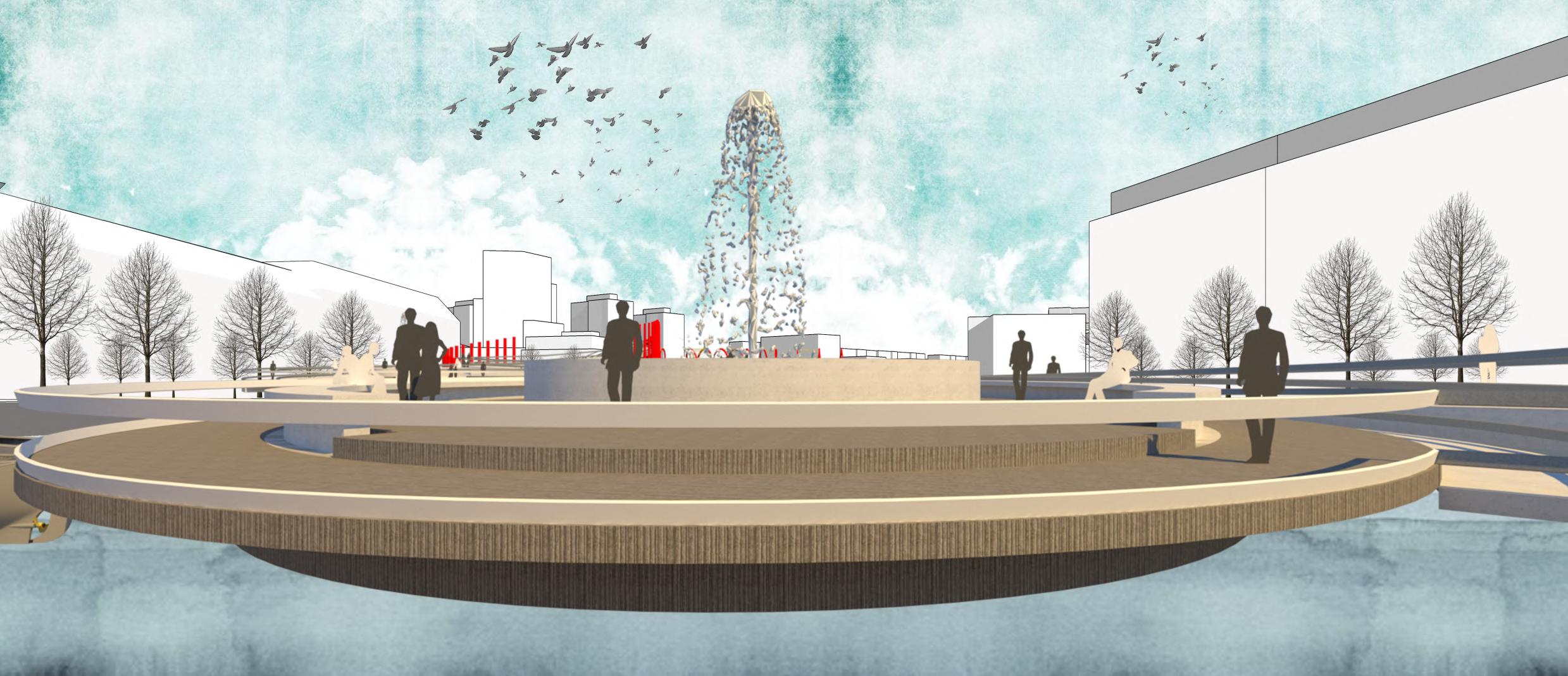
 VIEW FROM BOATING DECK
VIEW FROM SHORELINE
VIEW FROM BOATING DECK
VIEW FROM SHORELINE

SPREE STORY………….

I AM SPREE
The heart of mitte
You might heard of spree park,
It happened to be my eyes, but Those eyes are closed now.
You can’t see the beauty of nature as seen before through those eyes
I didn’t loose my way I sprinted through adversity, it’s on my nature
On my way, I was ignored, imprisoned, caged As if I was sinner.
Once I was the torchbearer , but now I am being subordinated, Treated like parasite
Can you break my cage?
Help me y like before?
Can you give me my freedom back ?
ALL FOR ONE, ONE FOR ALL
A COMMUNITY SOCIAL HOUSING IN ZEITZ
MASTER THESIS WORK
SITE AREA :33014 sqm
INSTRUCTOR : Prof. Johannes Kister, Prof. Nadia Haeuple, Prof. Thilo Folkerts
INDIVIDUAL WORK
All for one, One for all, as the title stating the core intention of the project, the main focus of the project is to create a sustainable community social housing with the respect to the ideology of new European bauhaus which is beautiful, sustainable and together. Keeping in mind the basic structure of the gennossenschaft and with the urban anlysis of the area, this project started with the incorporation of existing urban fabric and historical landmarks. The building blocks are arranged in a way sothat the new architecture can easily be blended with the existing or old ones and it remains same with the building height. Respecting the existing urban situation, the housing blocks are made stagerred to connect the existing landmarkswith the new buildings visually and also have the maximum vista towards the river elster which is one of the main force of the site. The Zakiwa and archive buildings kept as the highest point in terms of oor height sothat the historical essence remain as prior element. The staggering buildings also creates a visual perforation from the other side of the river towards zakiwa area


SITE LOCATION & CONTEXT



Thematically, the New Bauhaus Project is anchored in the city of Zeitz, South Saxony-Anhalt. The closure of surrounding lignite industry will bring about a structural change that will mean radical changes for people and will have a signicant impact on social contexts and the image of cities and landscapes. In Zeitz this has been visible in large wastelands since the reunication and the disappearance of the key industries, which were a long tradition of the city's economic strength. The consequence and trigger is a shrinking process that is currently unfavorably shaping the social pyramid.

white elster hbf Site Location 0m 40m 80m
THE THINKING PROCESS
If the European Green Deal has a soul, then it is the New European Bauhaus which has led to an explosion of creativity across our Union.
Ursula Von der Leyen, President of the European Commission
The New European Bauhaus initiative connects the European Green Deal to our daily lives and living spaces. It calls on all Europeans to imagine and build together a sustainable and inclusive future that is beautiful for our eyes, minds, and souls.
The New European Bauhaus is a creative and transdisciplinary movement in the making
• It is a bridge between the world of science and technology, art and culture.

• It is about leveraging our green and digital challenges to transform our lives for the better.
• It is an invitation to address complex societal problems together through co-creation.

Beautiful Sustainable Together
Environmental Financial Social
act
New European Bauhaus Inclusive
Affordable Urban
Ownership Voluntariness Equality Affordability
Respond to needs Multi dimensional Appreciating diversity Distinctive character Local integration Adaptable space Local identity Link with neighbour wellbeing Feeling of safety Community facilities Ability to inuence Willingness to
Revitalization of Zeitz Genossenschaft
Accessible
Development Social Community
Germany
Saxony Anhalt Zeitz

1 2 3 4 4 5 6 6 7 9 8
4.
7.Commercial
8.
Site plan

9.
2.Parking Garage
0m 20m 40m
1. Vehicular Entry
3. Central Plaza
Internal courtyard or social green
5. Flood wall slope
6. Farming green / allotment garden
building with café in the ground
Café outdoor space
1 4
Existing Archive building



0m 10m 20m
Ground Floor plan
1. Vehicular Entry
2.Parking Garage
3. Central Plaza
4. Internal courtyard or social green
5. Flood wall slope
6. Firming green / allotment garden
7.Commercial building with café in the ground
8. Café outdoor space
T_01 T_01 T_02 T_02 T_02 T_02 T_03 T_03 T_03
9. Existing Archive building



EAST ELEVATION
SECTION BB’



ELEVATION



SOUTH ELEVATION
SECTION AA’

 1. Utility facilities
2. Double height space at the entrance
3. Residential unit
4. Social green / internal court
5. Indoor play area
6. Indoor play area
7. Central plaza
8. Swap station / mini market
1. Utility facilities
2. Double height space at the entrance
3. Residential unit
4. Social green / internal court
5. Indoor play area
6. Indoor play area
7. Central plaza
8. Swap station / mini market
fourth Floor
Third Floor
Housing block type_03

Second Floor
First Floor
Ground Floor
CIRCULATION PATTERN
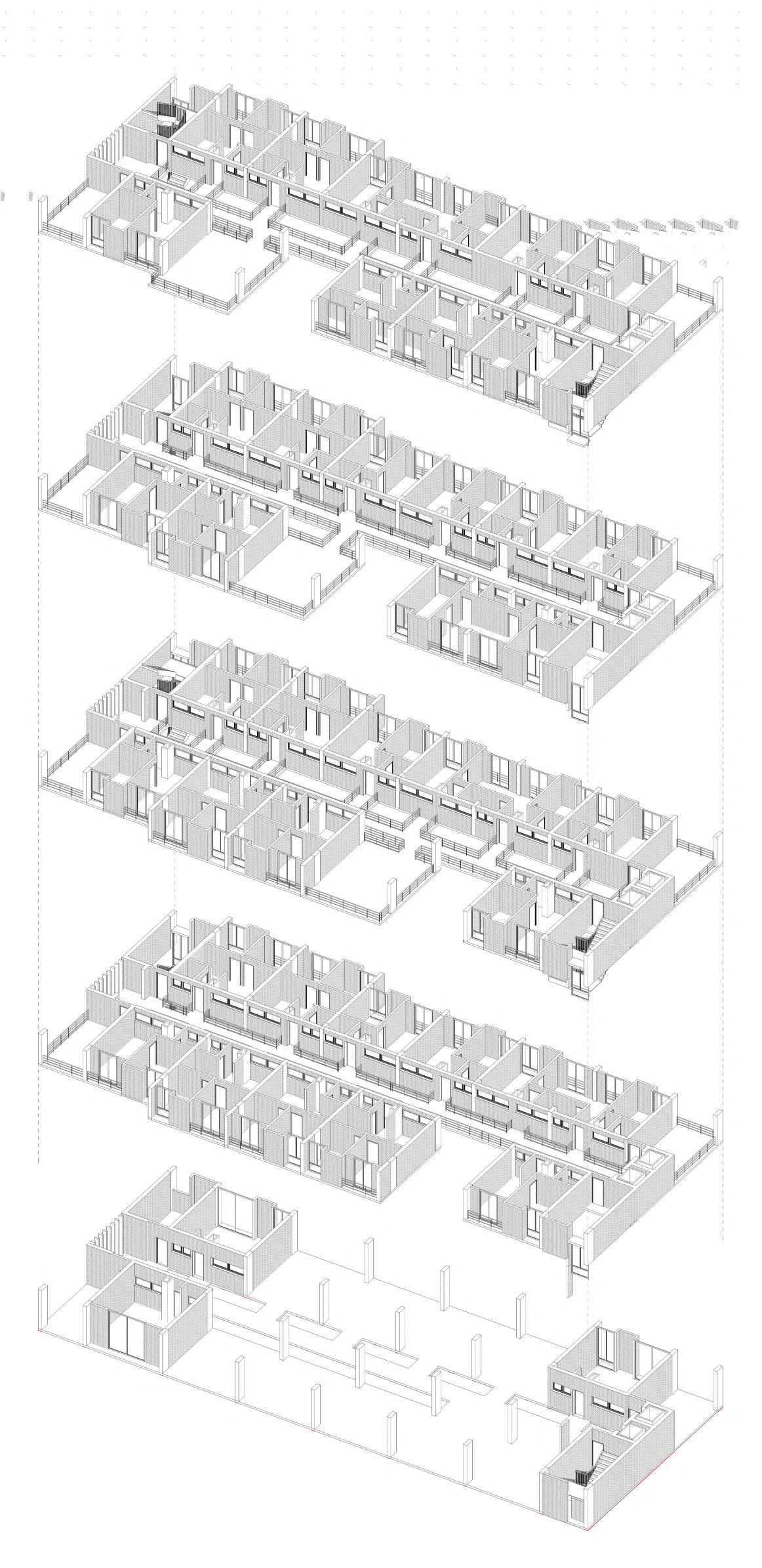

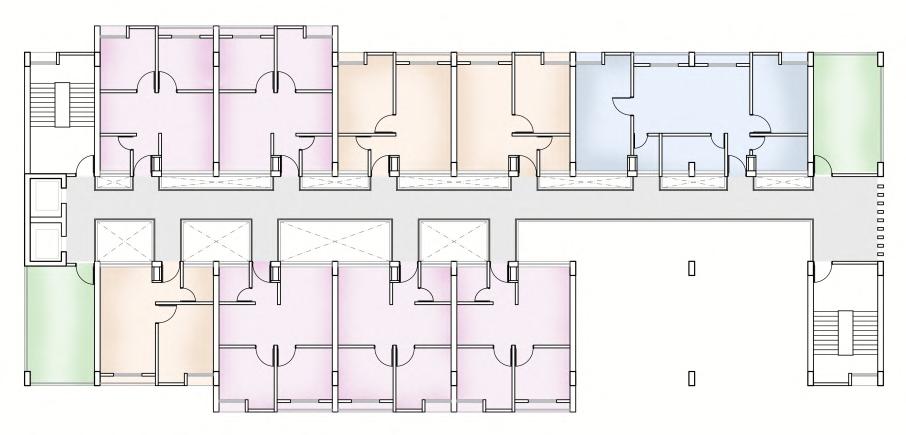



Ground Floor First Floor Second Floor Third Floor fourth Floor Ground Floor First Floor Second Floor Third Floor fourth Floor MODULER PLAN
Ground Floor plan(type_03 module)




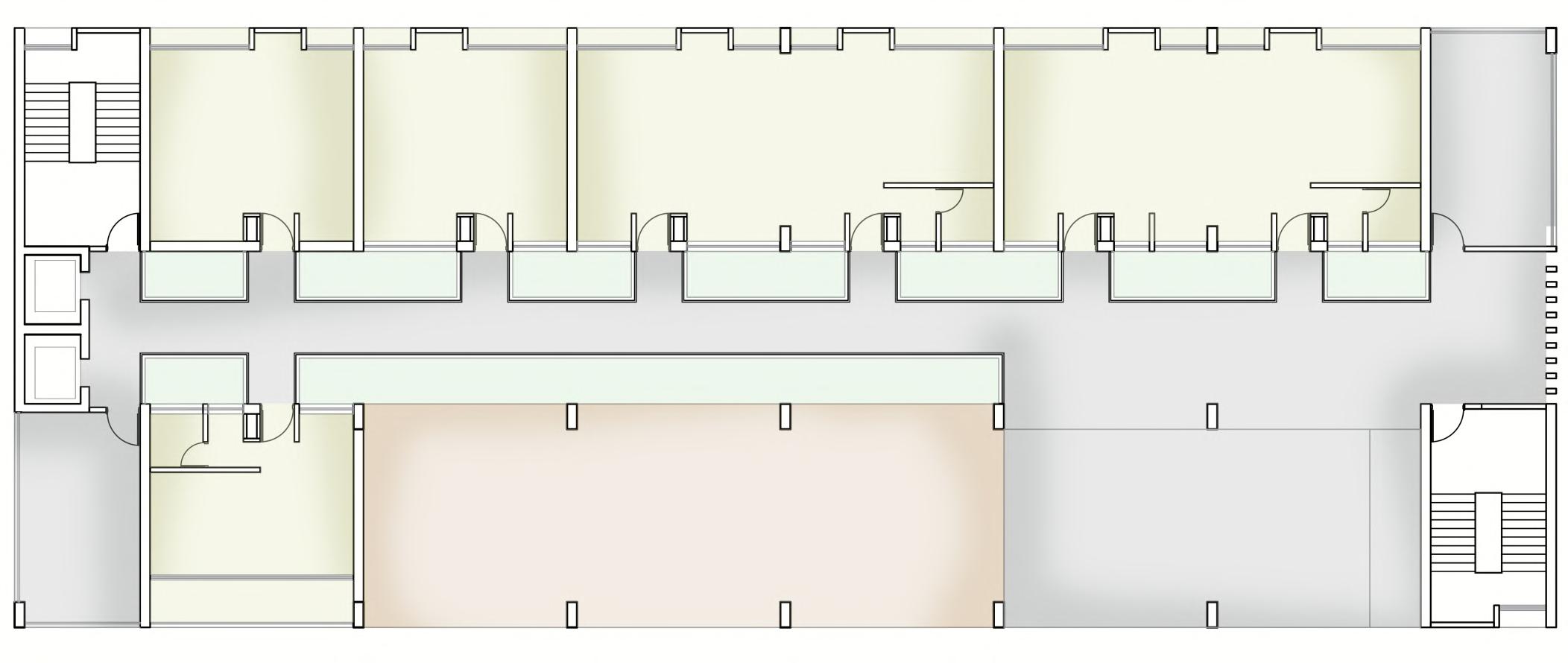
Ground Floor 3D view

storage minimarket/ swap station laundry area tness area
outdoor play area
ofce
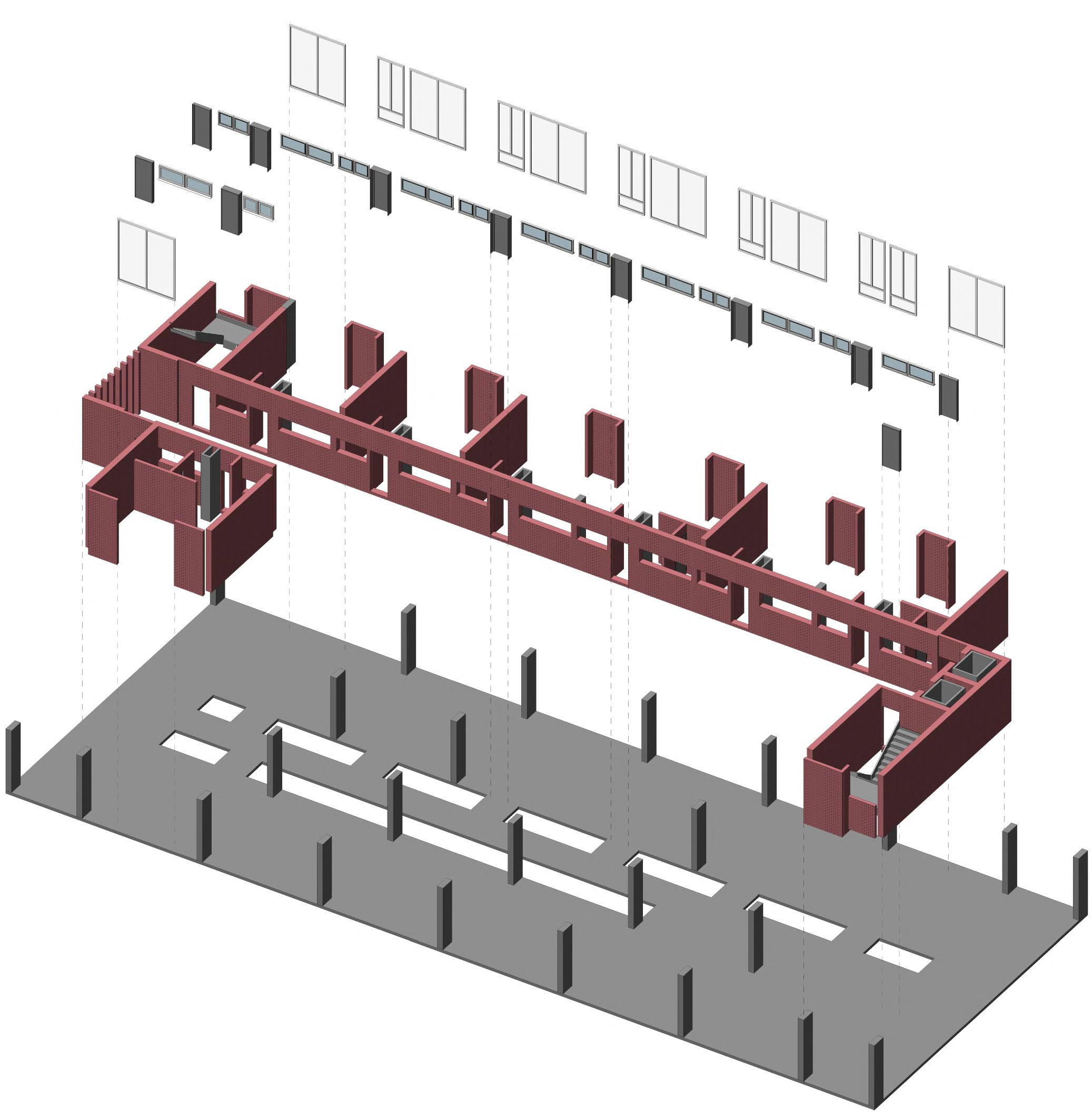
Ground Floor 3D exploded view oor
windows
facades
Second Floor plan(type_03 module)
























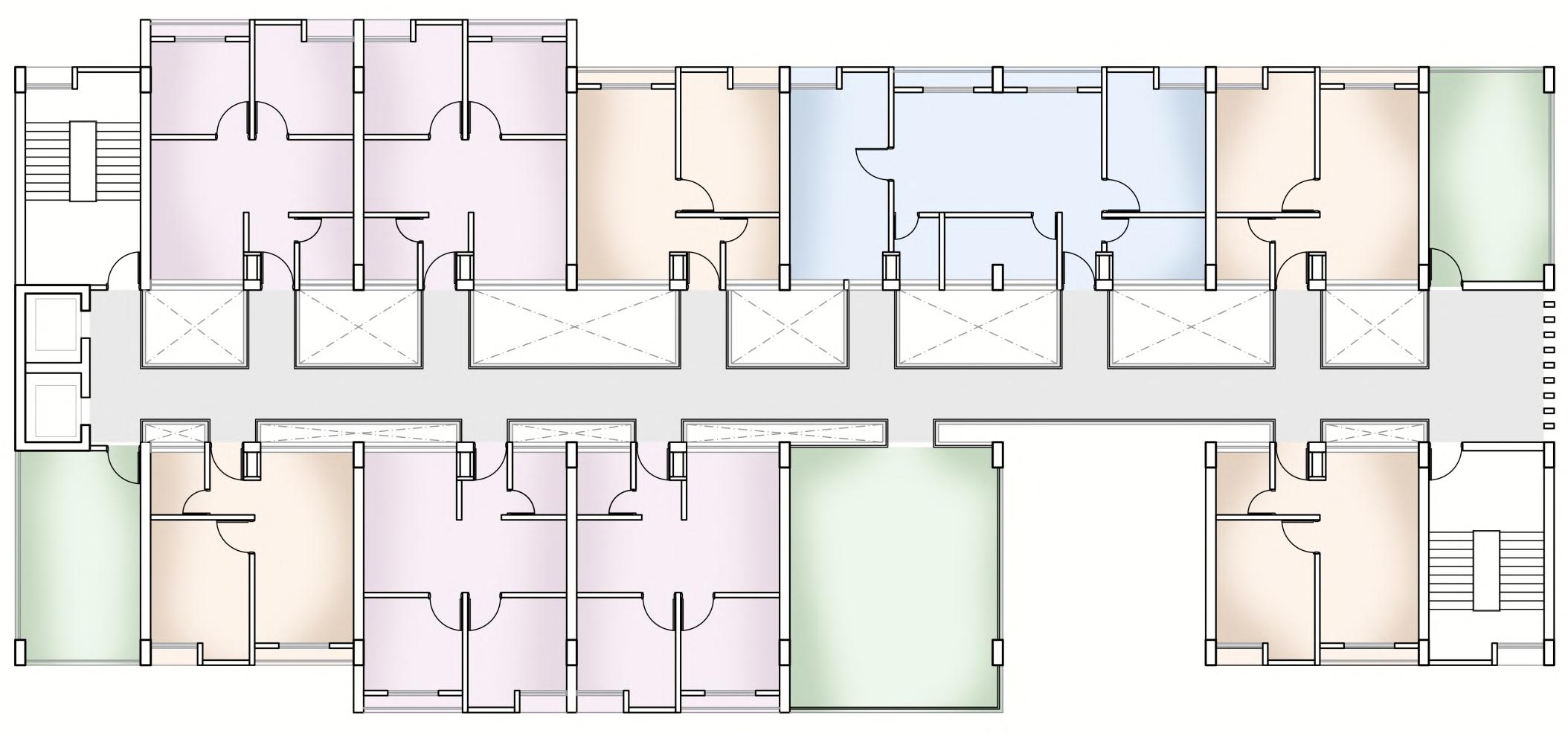
Second Floor 3D view





















Second Floor 3D exploded view oor
facades raillings
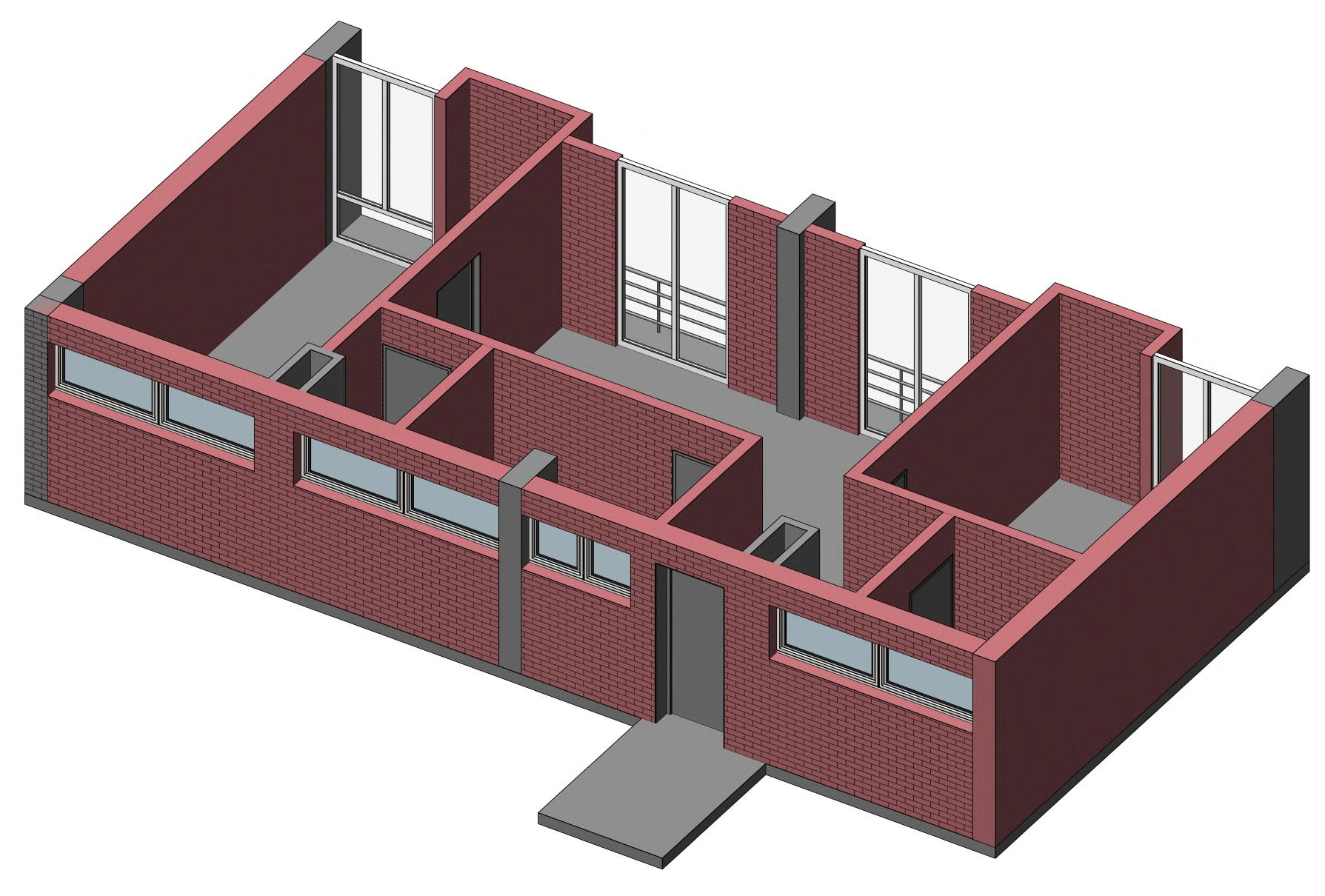












module_03 3d view
Residential
 Exploded 3d view
Exploded 3d view
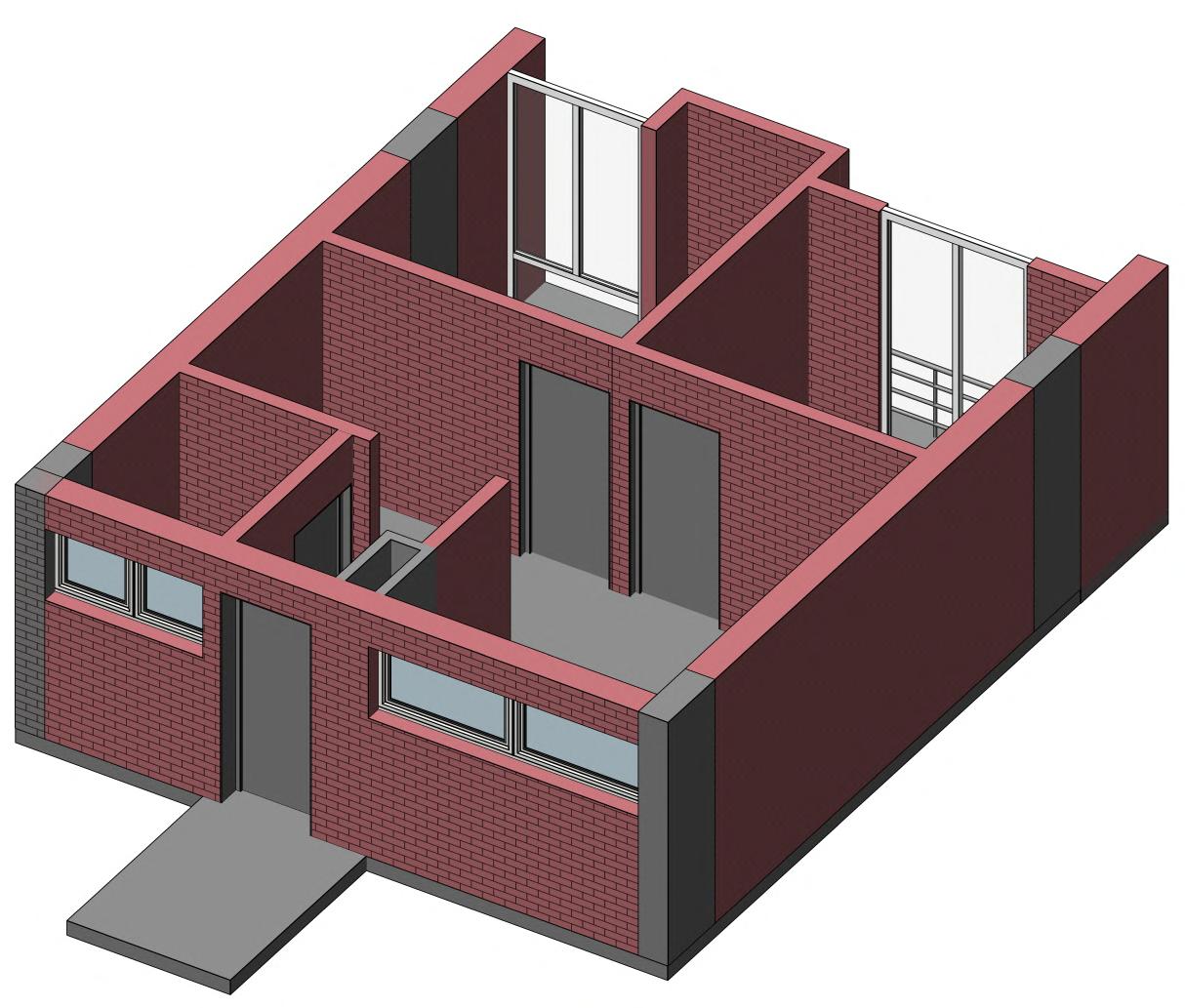








3d
Residential module_02
view
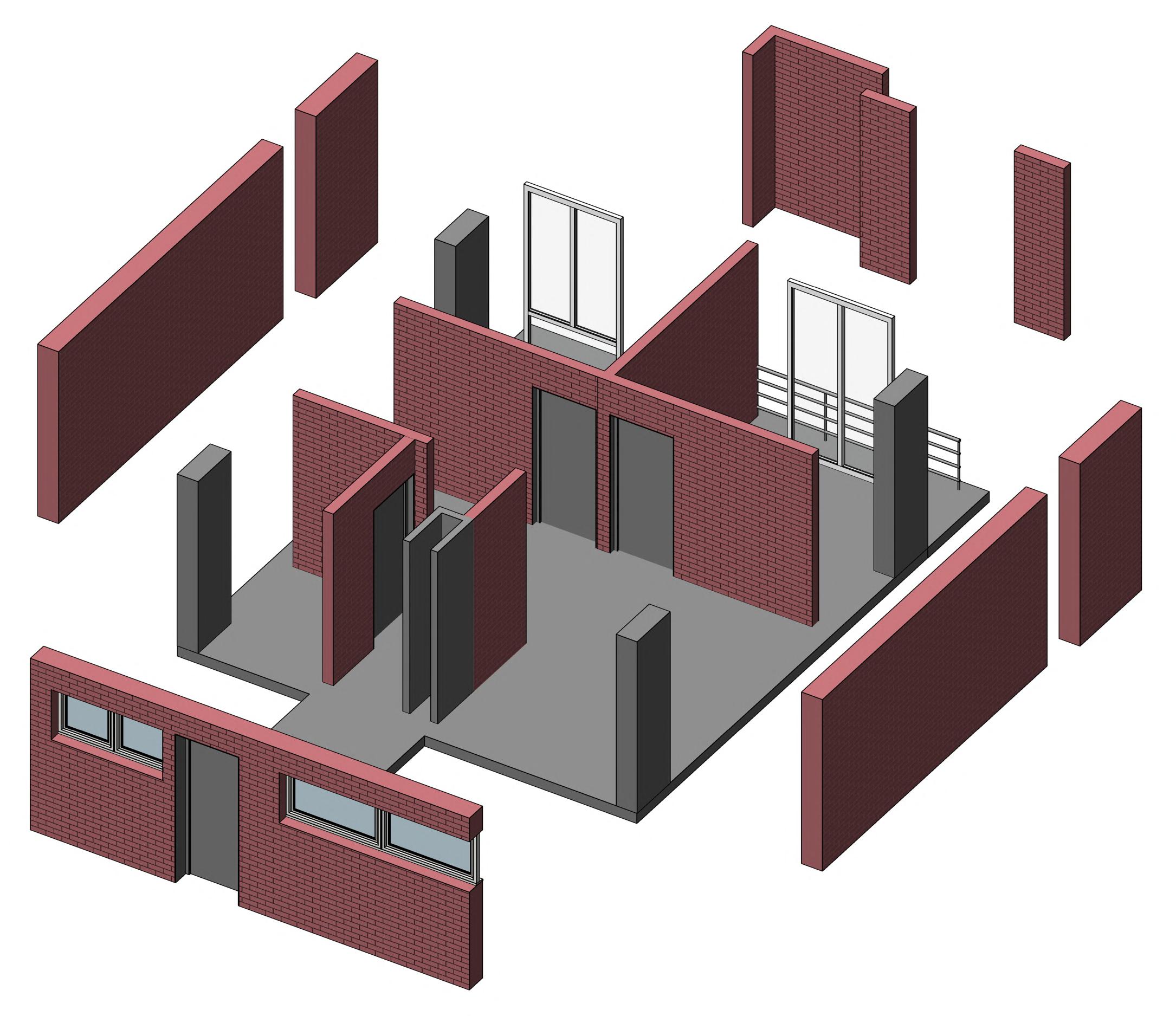
Exploded 3d view
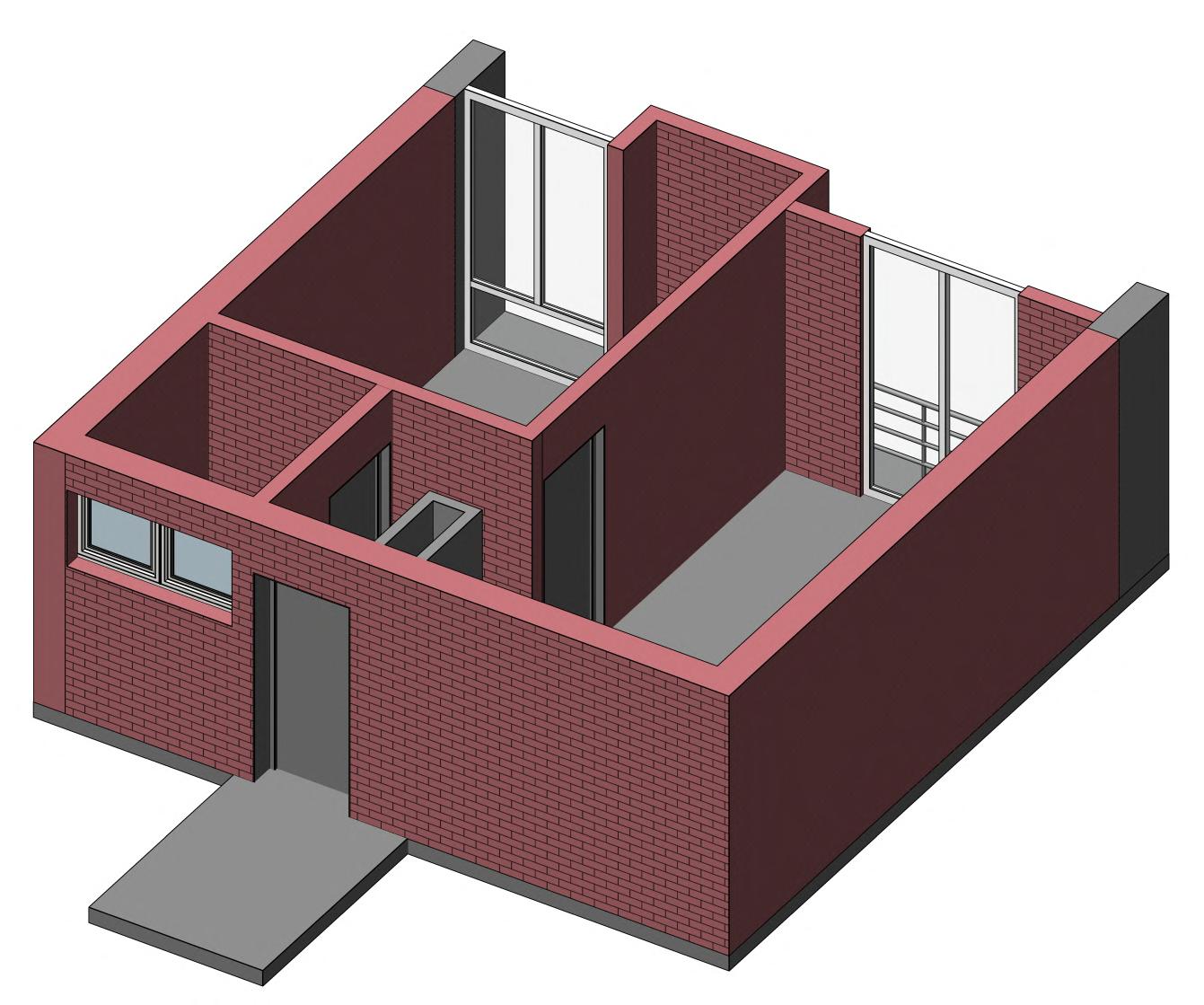





















module_01 3d view
Residential
Exploded 3d view


The New European Bauhaus brings citizens, experts, businesses, and institutions together to reimagine sustainable living in Europe and beyond. In addition to creating a platform for experimentation and connection, the initiative supports positive change also by providing access to EU funding for beautiful, sustainable, and inclusive projects.
To accelerate the green transition, contribute to the recovery and to ensure a better living together for all, we have to capitalise on the existing wealth of knowledge, experience and capacities as much as to call for new visions, new ideas and new solutions.




 SPREE PARK
MUSEUM ISLAND
SPREE RIVER
SPREE PARK
MUSEUM ISLAND
SPREE RIVER











 VIEW FROM SHORE LNE
VIEW FROM RIVER
VIEW FROM SHORE LNE
VIEW FROM RIVER










 VIEW FROM BOATING DECK
VIEW FROM SHORELINE
VIEW FROM BOATING DECK
VIEW FROM SHORELINE








































 Exploded 3d view
Exploded 3d view































