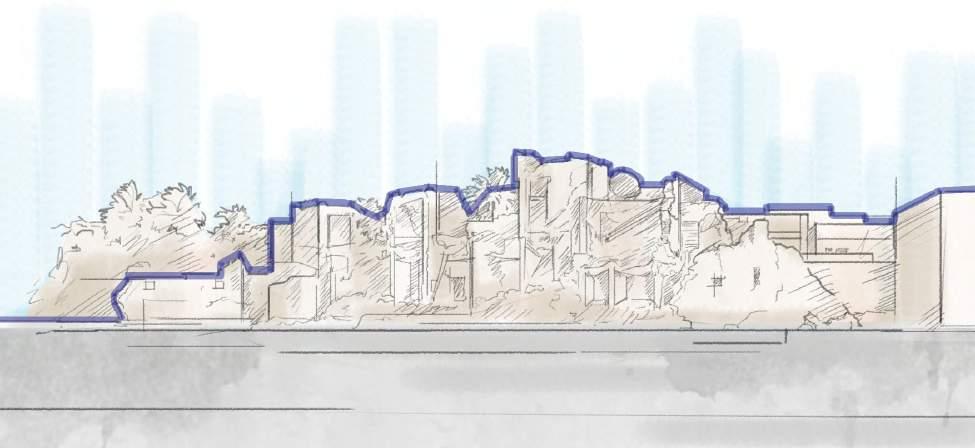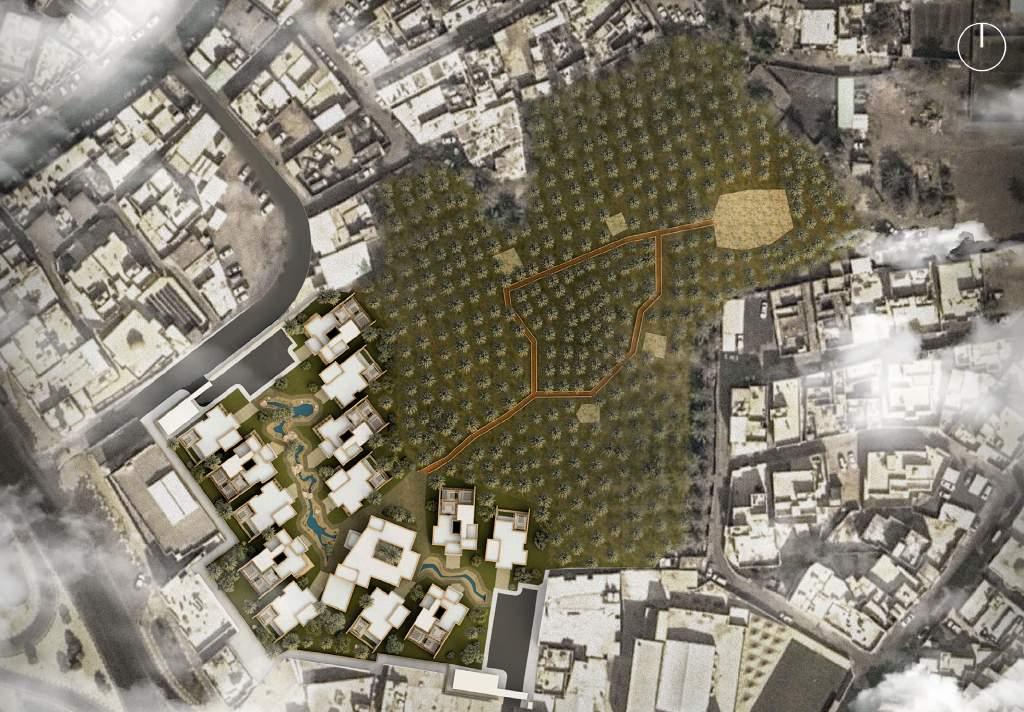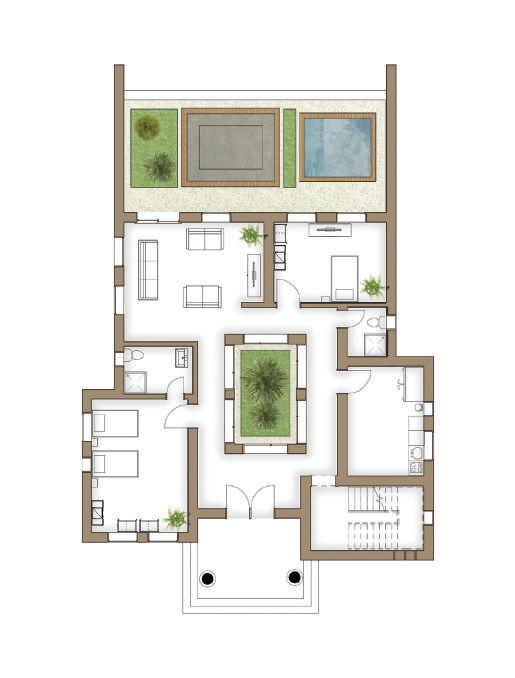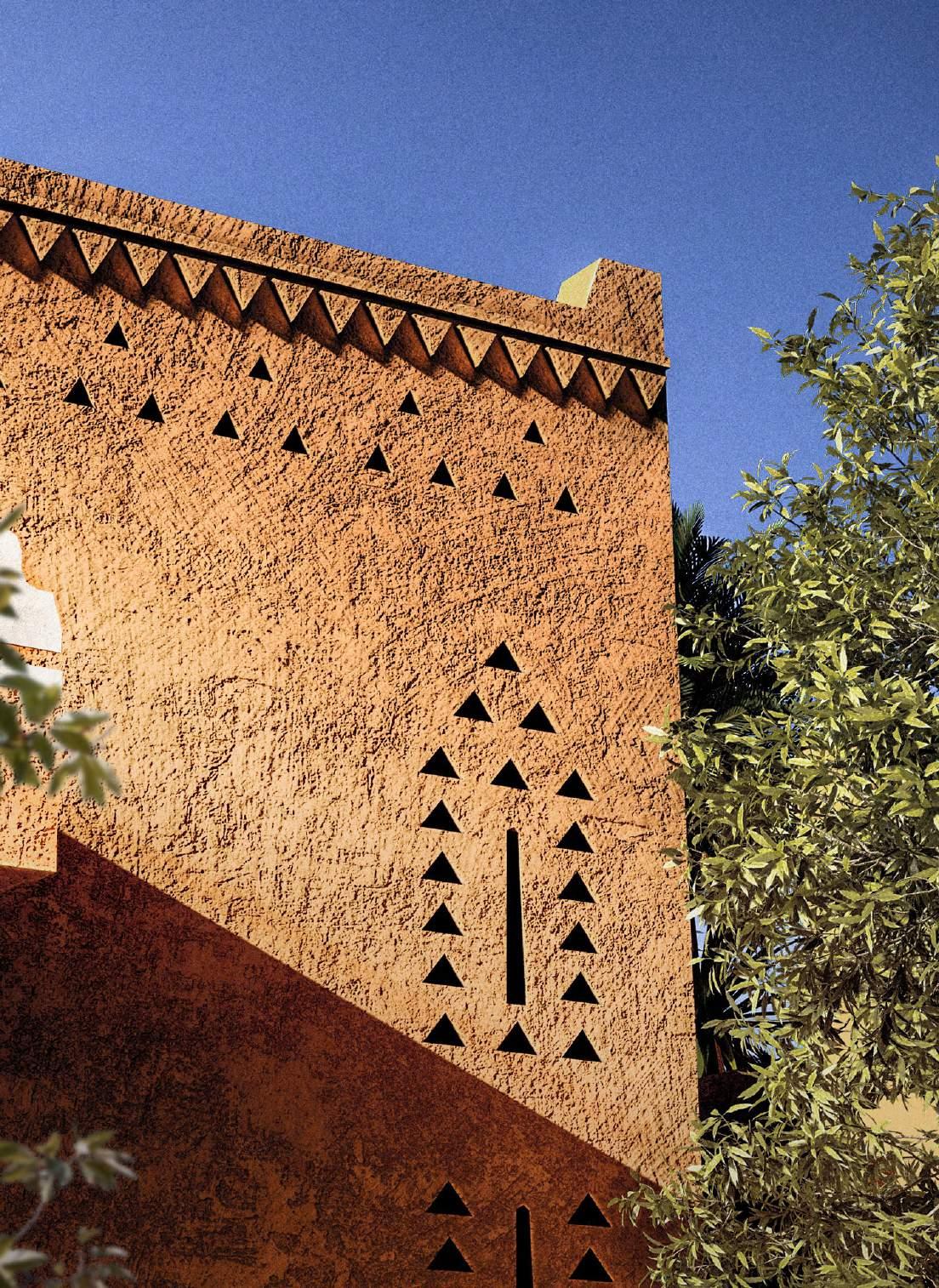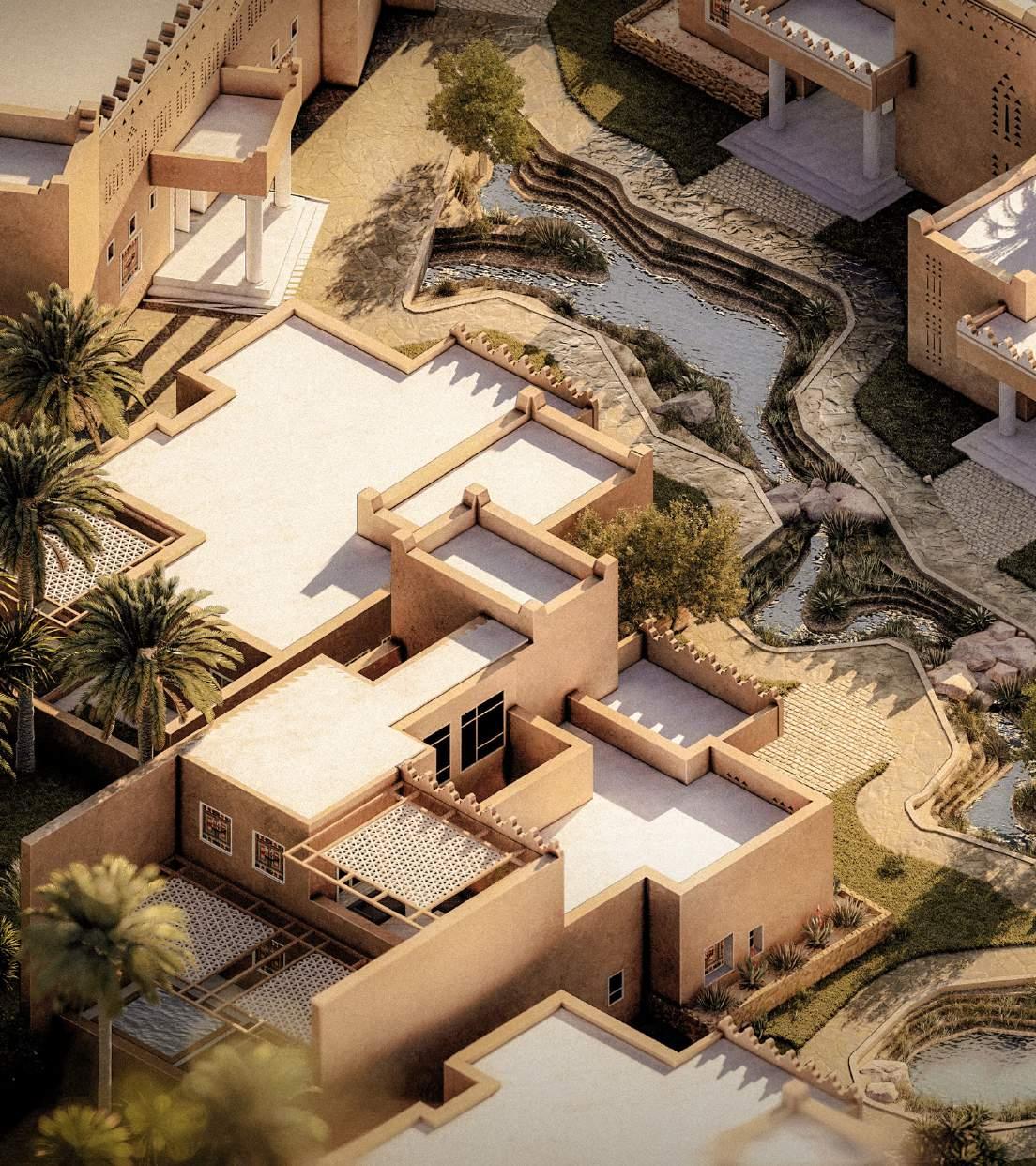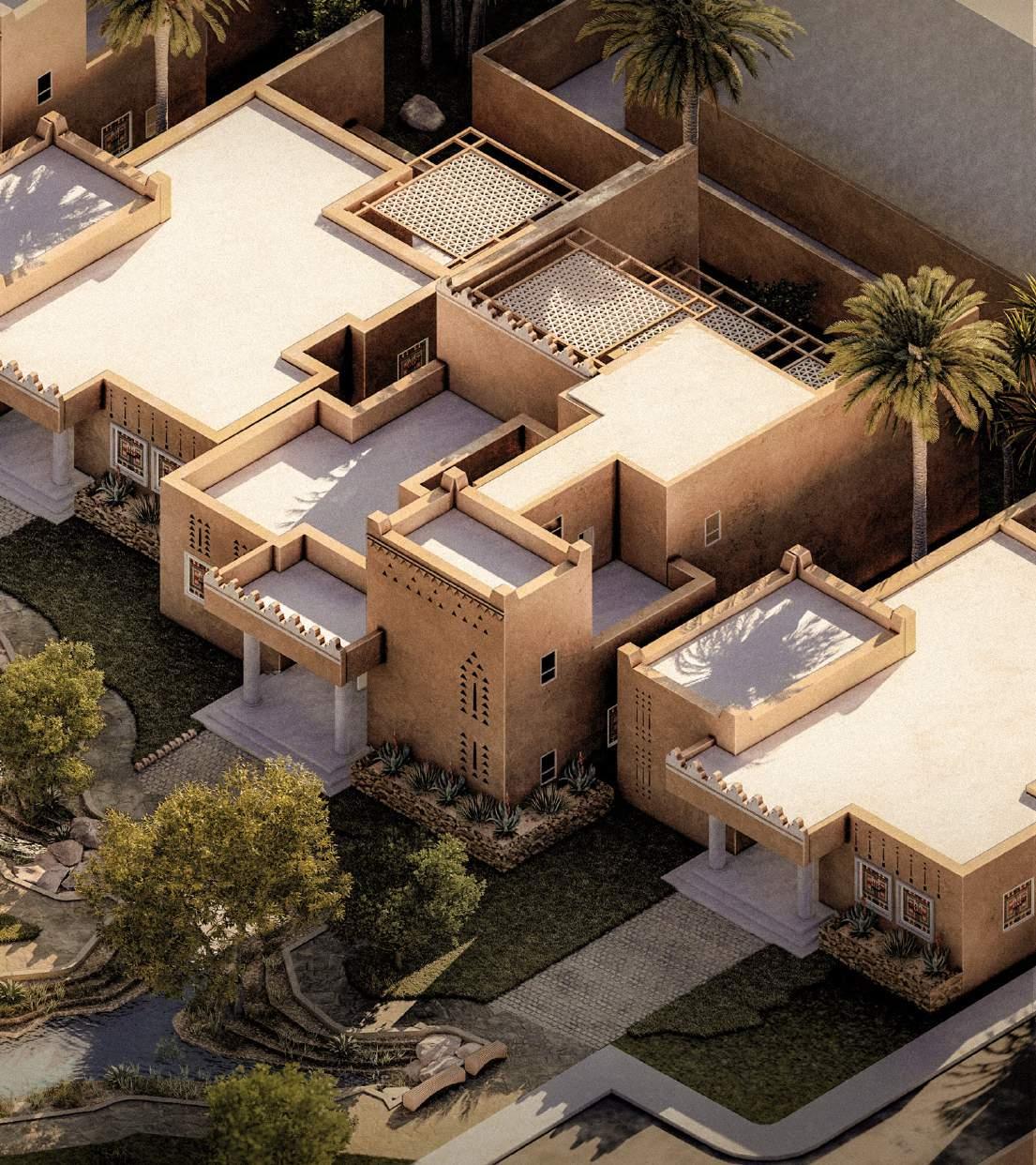






LOCATION
The site is located in the center of the city of Riyadh, specifically in the Al-Morouj district, on King Fahd Road, with an area of (63,231.49) square meters. It is commensurate with the nature of the project.

DESIGN CONCEPT
The formation is inspired by the growth of civilization where Architecture began to exist among the nature then it develops into flexible composition in modern day, The nature is represented by oasis plaza in the center, and the architecture is inspired from the urban fabric of old Riyadh city, then implemented the local tent in a modern way through the circular structure forming a social hub.







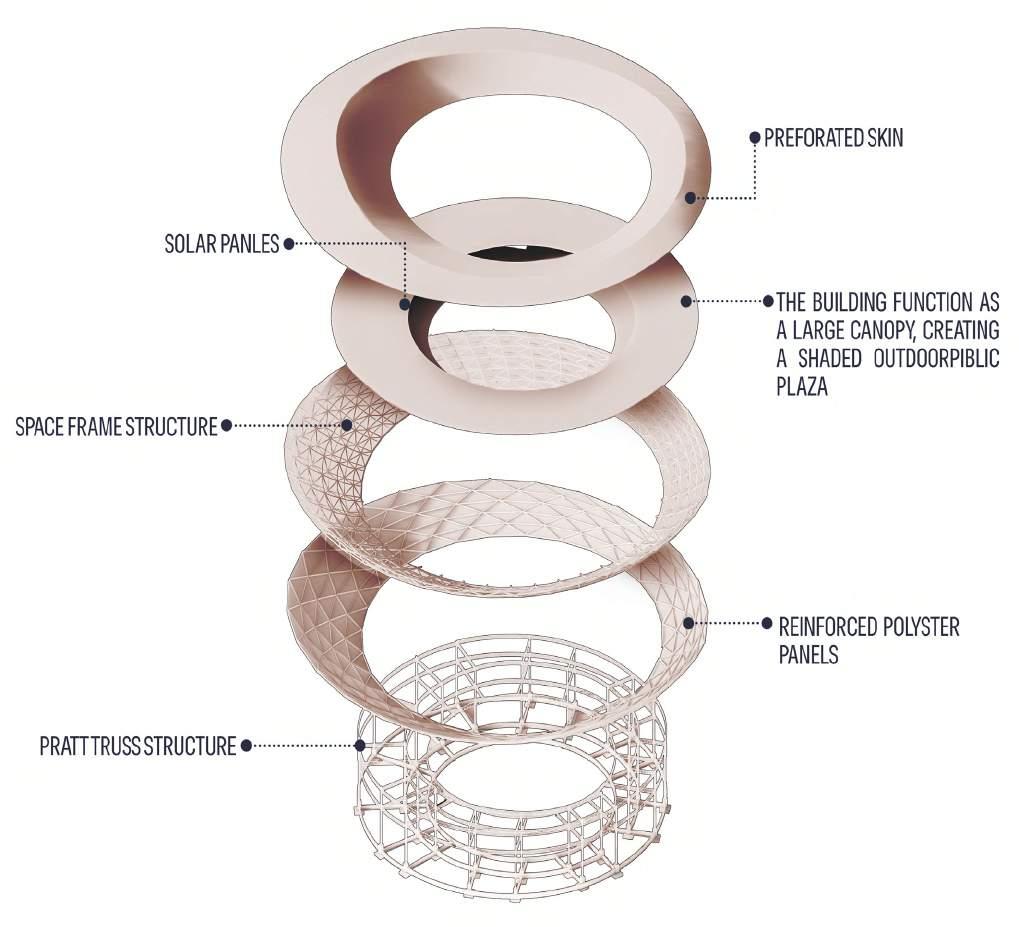
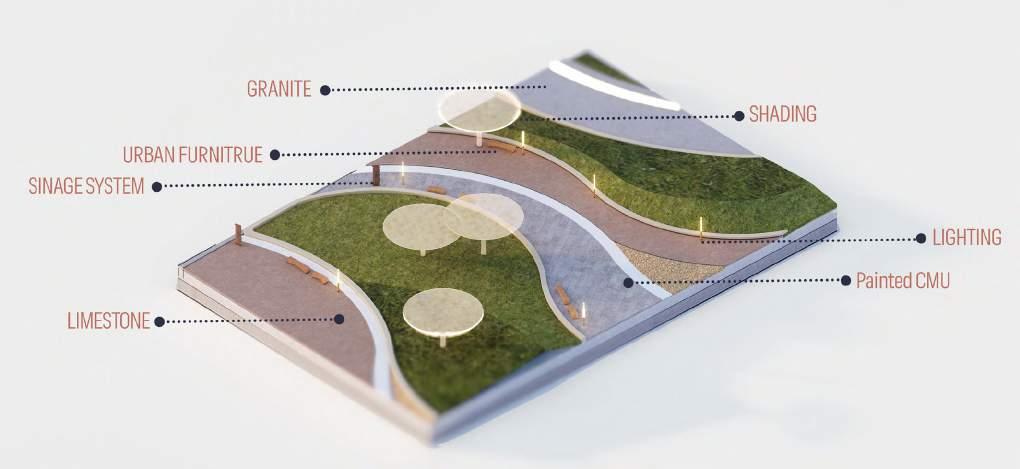


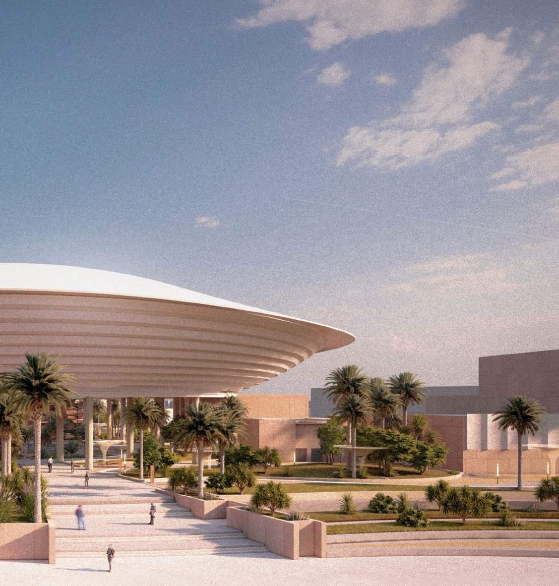






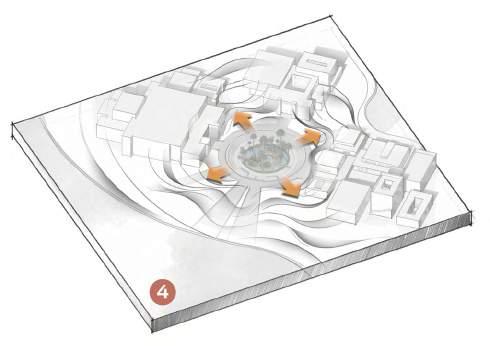

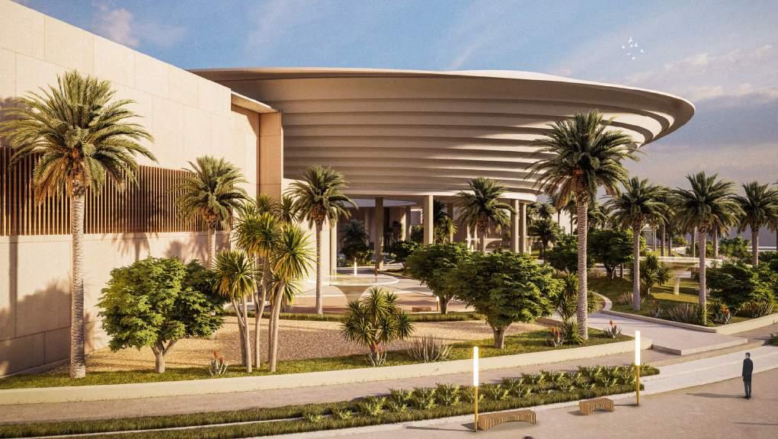

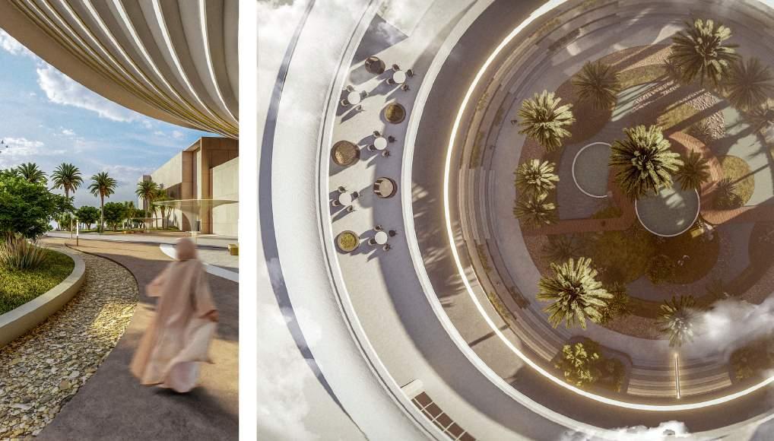
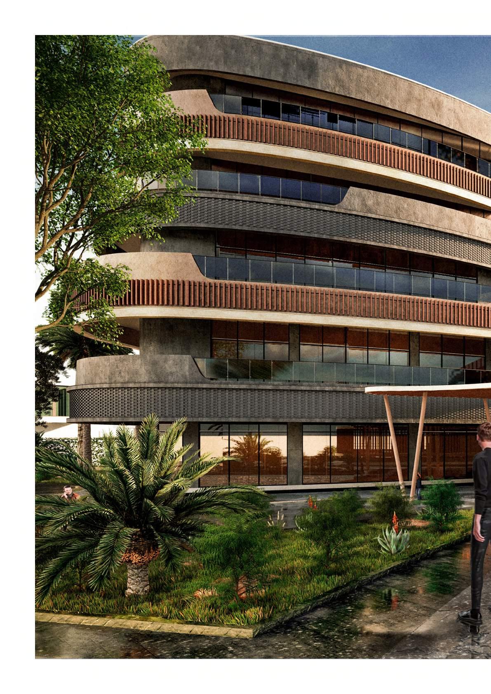






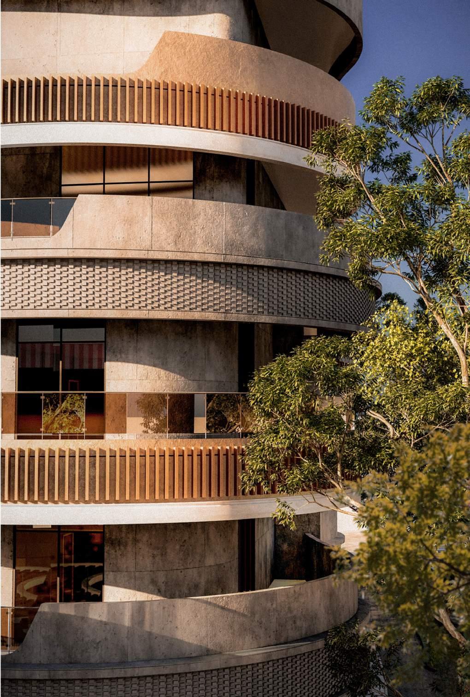
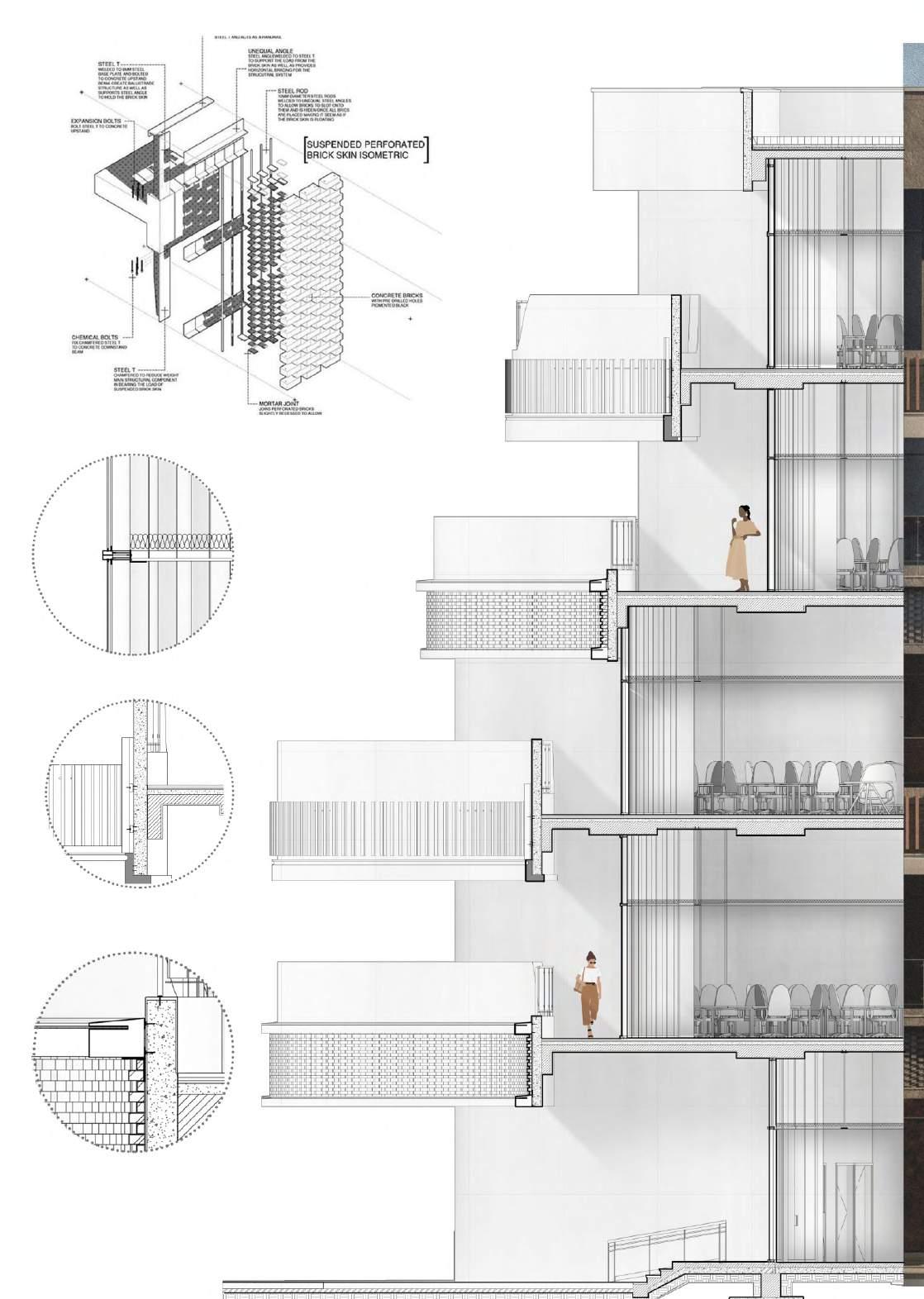
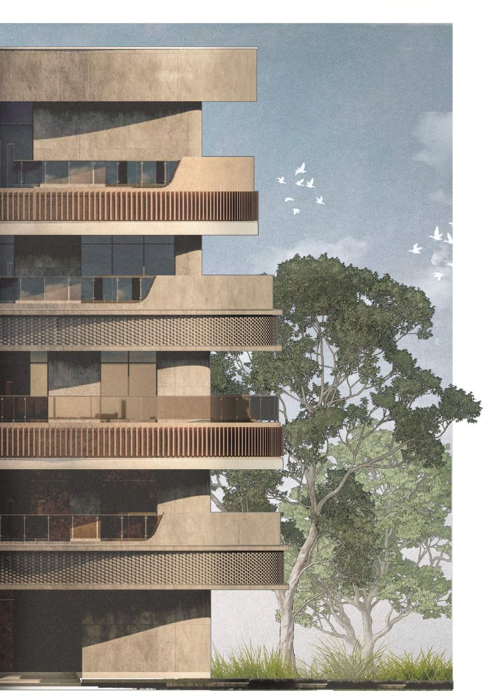
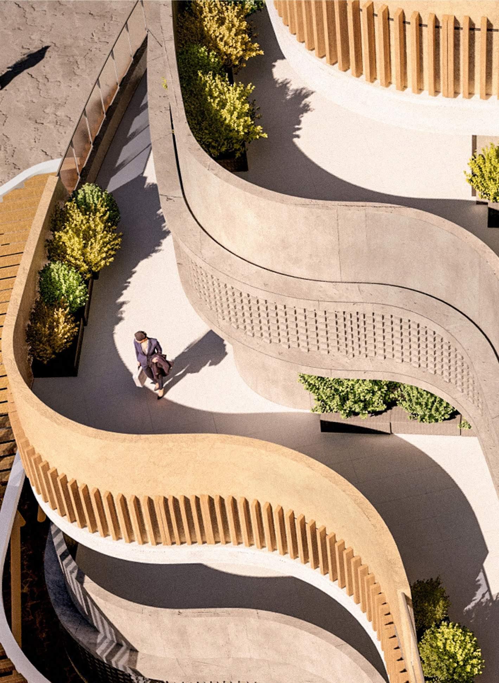

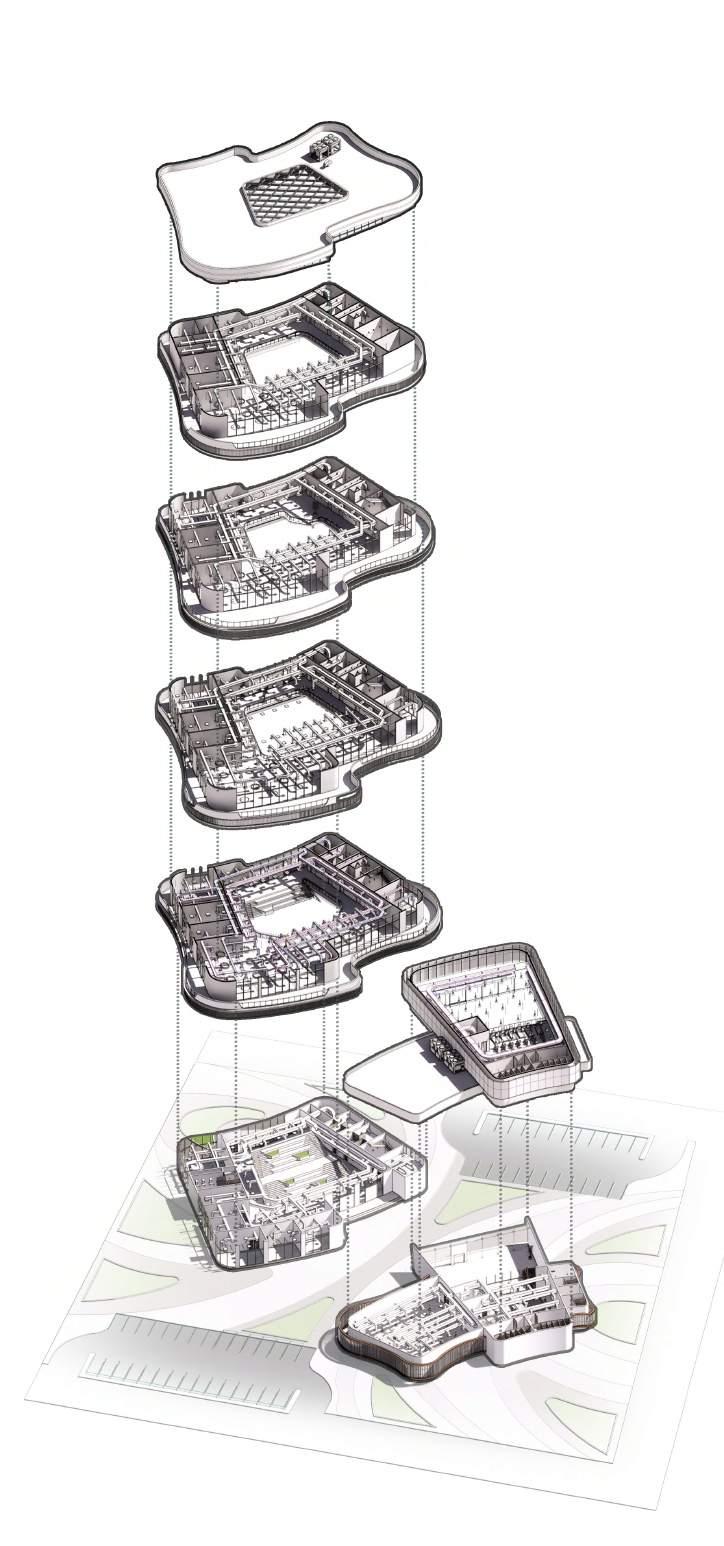

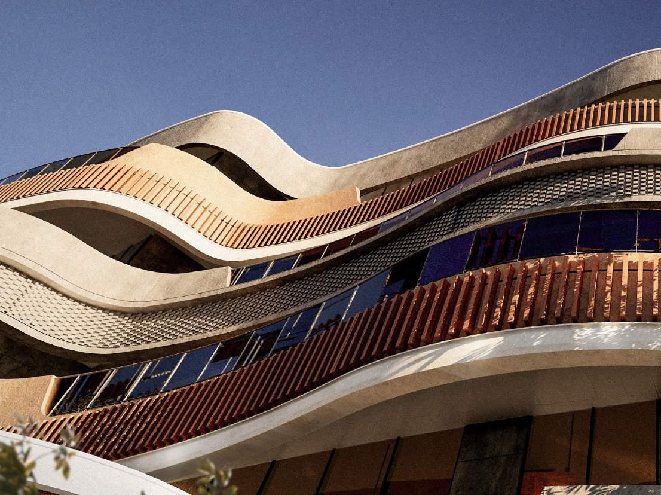

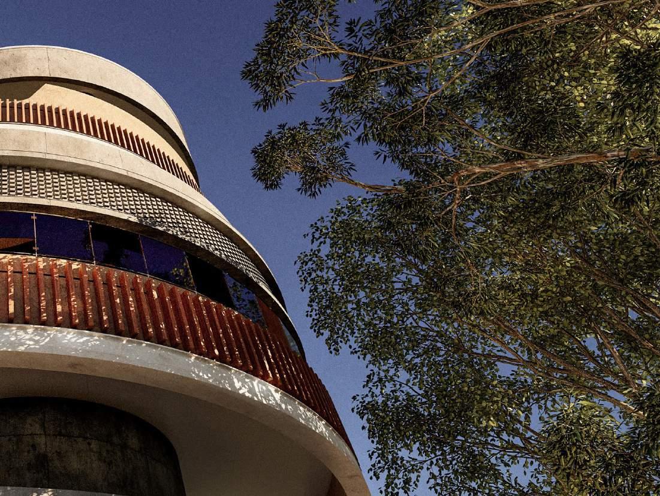
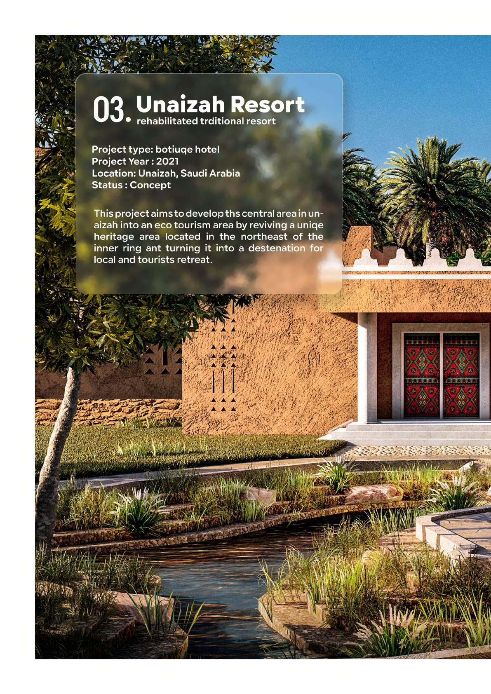
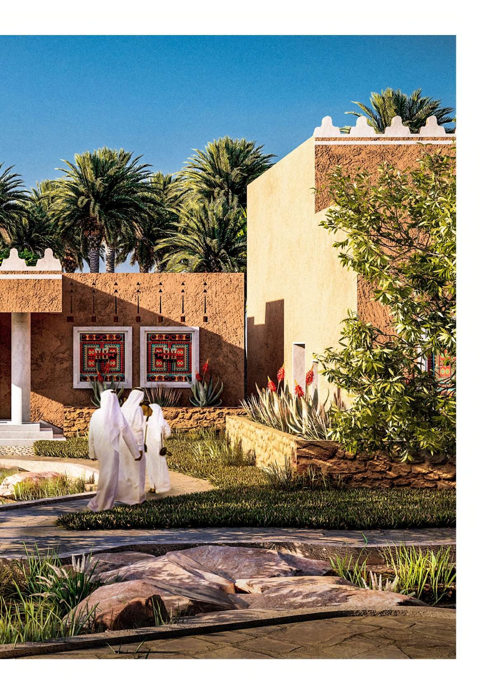 Abdulmajeed Alharbi
Abdulmajeed Alharbi



