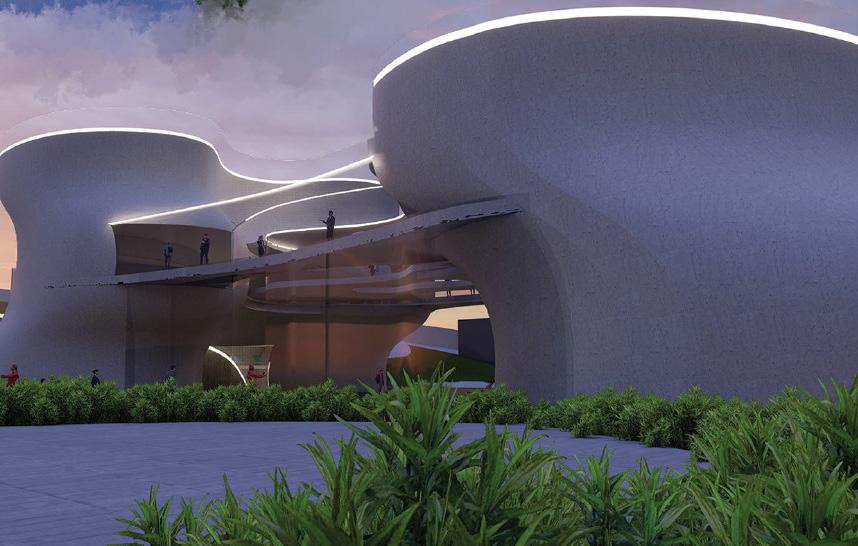Architecture Portfolio
Ashanti Bell
Louisiana Tech University Academic WorksAbout:
Ashanti Bell, junior architecture student based in Ruston, Louisiana. I currently attend Louisiana Tech University in the persuit of my Masters of Architecture degree. I am from Shreveport, Louisiana and attended C.E. Byrd Highschool (class of 2020) where I graduated with Honors.
Architecture is a discipline that I have grown to respect and continuously use as a tool to improve the lives of those around me. Architecture allows me to have a creative outlet, for I enjoy all aspects of design.
This collection of projects are intended to showcase my passion for architecture and what I have learned during my time in studio!






CONTENTS
1. Linked Detroit
Innovation + Maker Space
Core Design IV 3rd Year Studio
2. Imago Amphitheatre
Design + Build Project
Core Design V 3rd Year Studio
3. Continuous Momentum
Furniture Archive
Core Design III 2nd Year Studio
4. Avant Garde Brew
Brewery
Core Design II 2nd Year Studio
5 Creating Unlimited Boundaries
Artist Residence
Core Design I 2nd Year Studio
Detroit District: Maker Studios
CORE DESIGN STUDIO V
The Detroit District is centered on Woodward Avenue, which is lined with indie and chain stores. During summer, Campus Martius Park is brimming with food trucks, while the ice rink is open during winter. The Detroit Tigers play baseball at Comerica Park, while concerts and musicals are performed at the Fox Theatre.
The city is home to cocktail lounges, dive bars, high-end steakhouses, and low-key lunch spots which demands for a Maker Space design that is not only welcoming to the public but also contextually relevant to adjacent buildings.

Site
201 Park Avenue, Detroit Michigan



Directly adjacent to United Artist Theatre Building which is a historical landmark that adds to Detroit’s rich history in music, art, and culture.








 Studio 1 Render
Studio 1 Render




Design Build: Imago Amphitheatre
The Imago Amphitheatre is a Design-Build project for Camp Alabama in Choudrant, Louisiana. This project is a collaborative effort of Arch 335 students who are within their junior year of undergrad! There, the campers host a talent show during their week at camp, but had no designated place to break out of their shells.
Our concept, Imago, emerged from the idea that each camper is transformed through their stay at Camp Alabama. The form embodies the splitting and opening of a solid roof to reveal what is on the underside of each panel.

SITE: CHOUDRANT, LOUISIANA CAMP ALABAMA


 0'-0" finished floor elevation
pt syp 2x6 joist spaced 16" oc
pt 2x10 syp girder pt 4x4 syp post (typ)
1 A8.0 guard rail detail
3 A4.0 deck detail
1 A4.0 concrete foundation detail
8'-0"
0'-0" finished floor elevation
pt syp 2x6 joist spaced 16" oc
pt 2x10 syp girder pt 4x4 syp post (typ)
1 A8.0 guard rail detail
3 A4.0 deck detail
1 A4.0 concrete foundation detail
8'-0"


X A0.0
3' corrugated metal panels
X A0.0
concrete foundation details
steel columns
X A0.0
overflow seating detail
X A0.0
rafter trusses
Furniture Archive: Continuous Momentum
The Continuous Momentum Furniture Archive is directly inspired by Arne Jacobsen’s Swan Chair. Arne Jacob-sen created the chair with the initial intention of allowing hotel guests to turn within the chair 360 degrees. This is to allow consumers to appreciate and savor the atmosphere of their surroundings. This concept is also the driving force within my building. The geometries and curves are dirived from the contours and gestures of the Swan Chair. I used the concept of the 360 degree swivel and made the decision to create continuous circulation throughout the entirety of the building by the means of connectors that bridge the gap between the left and right side of my form.






 Space Frame Truss (implied thickness for walls)
2nd Floor Plate
Concrete
Ceiling Beams + Truss
Space Frame Truss
!st Floor Plate
1st Floor Walls
Transparent White Vermont Marble
1st Floor Plate with Partition Walls
Transparent Vermont Marble
Ceiling Beams + Truss
Space Frame Truss (implied thickness for walls)
2nd Floor Plate
Concrete
Ceiling Beams + Truss
Space Frame Truss
!st Floor Plate
1st Floor Walls
Transparent White Vermont Marble
1st Floor Plate with Partition Walls
Transparent Vermont Marble
Ceiling Beams + Truss
















