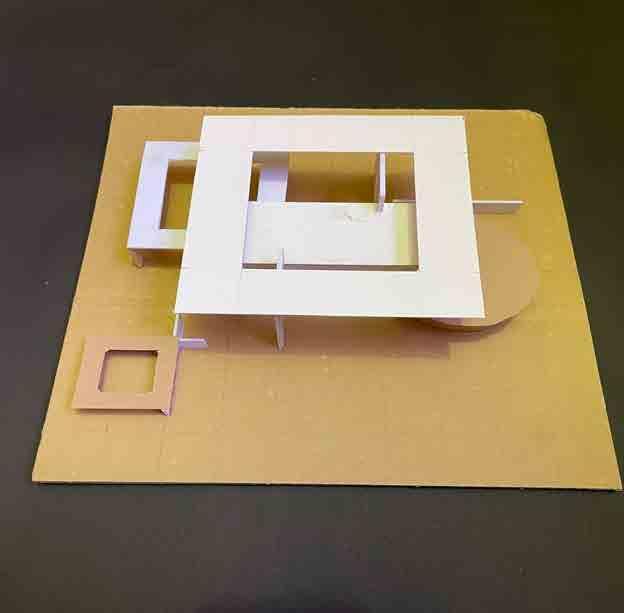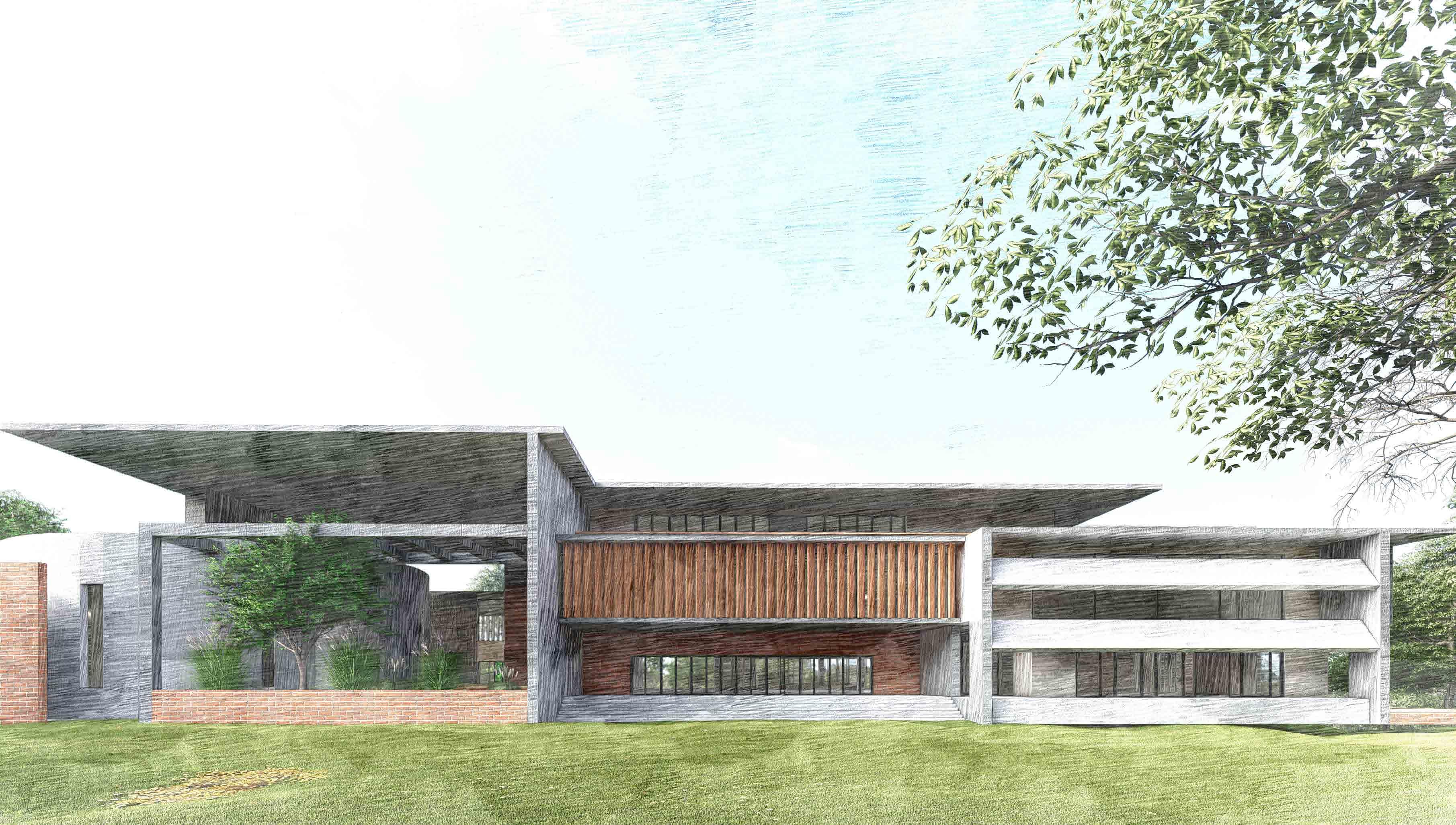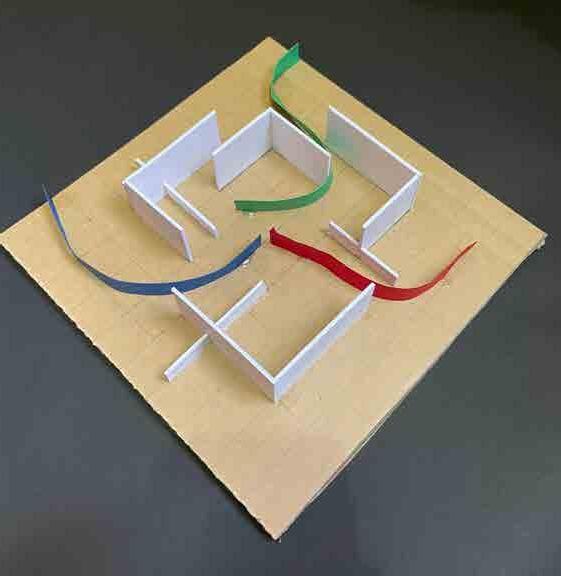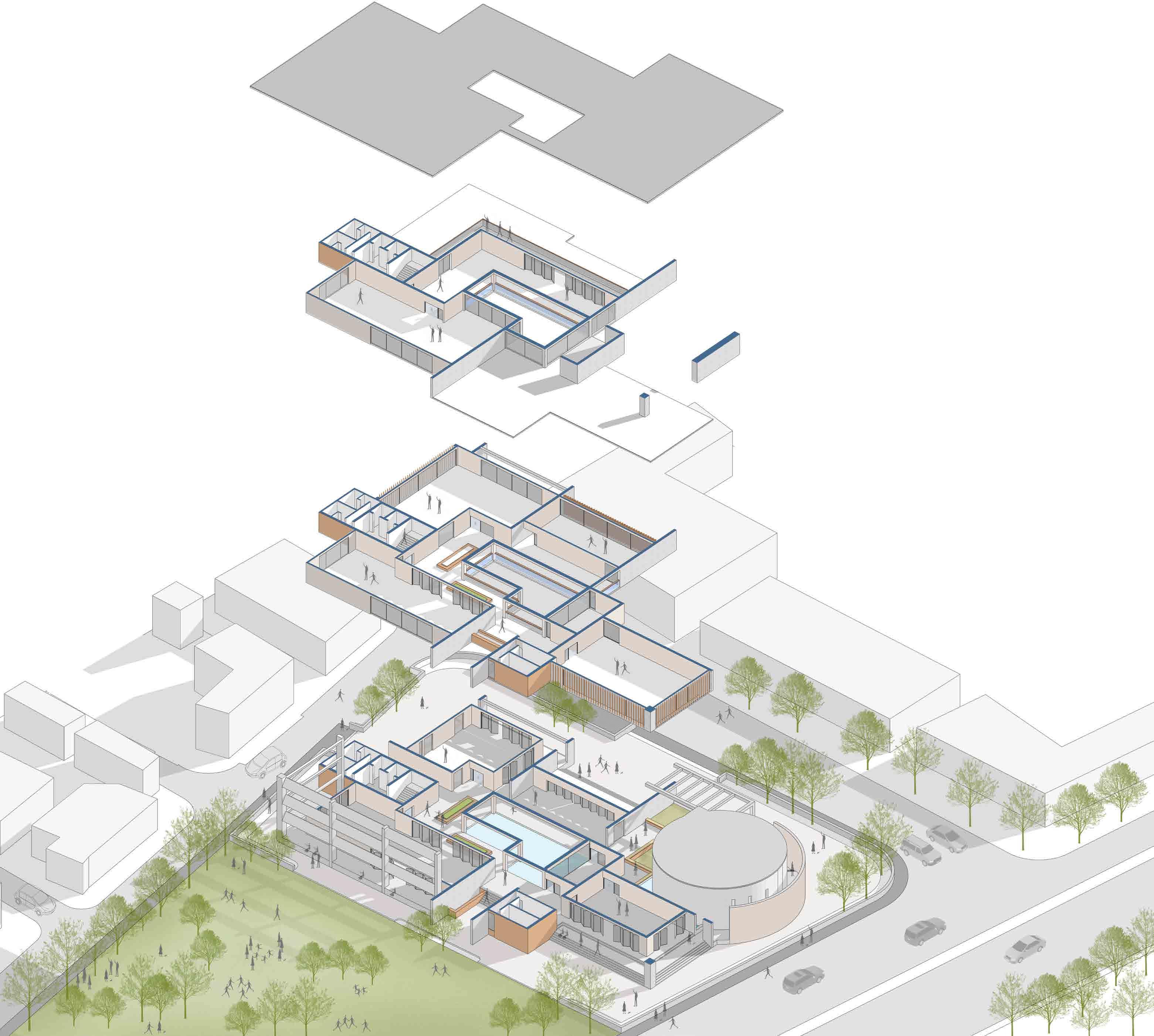

PORTFOLIO SELECTED WORKS
Academic
Park & Beyond
A parking structure as a multi-use public utility.
Dismantling the notion of the museum
Museum of Modern Architectural Heritage
Places of Governance Municipal Corporation headquarters

PARK & BEYOND
PARK & BEYOND
Parking structure as a multi-use public utility.
DE502 - Thesis - Sem 10 - Guided by Prof. Shantanu Jana
PROJECT BRIEF
Park & Beyond stands as the concluding semester thesis project, aspiring to reimagine a parking structure as a multiuse public utility. Situated on the Sabarmati Riverfront in Ahmedabad, India, the design challenges conventional parking typology by seamlessly integrating public spaces and activities. Through innovative experimentation with vehicular and pedestrian circulation, the project aims to elevate the overall human experience. The ultimate objective is to transcend the traditional perception of a parking structure and craft a versatile, engaging urban space with respect to the riverfront amenities.
SITE LOCATION

DESIGN DEVELOPMENT


Initial car stall, elevator core, and vehicular circulation arranged with a helical ramp.


Added public space block and reorganized car stalls for efficiency. One fixed helical ramp and a curved ramp implemented.
MASSING LAYOUTS



Vehicular circulation is split into two parts: a rear helical ramp for exits and front curved ramps, including a small helical ramp, for entry.
Building has two elevators at each wing end and one in the front, facilitating access to public areas on the first floor.
Optimized floor layout accommodates 500 cars with potential for future mechanical parking expansion.

Creative pedestrian circulation options prevent monotonous exits and double as open fire exits, enhancing safety.
Site grid: 2.5m. Initial structure: 10m column span.
Layout features two wings with staggered slabs. Dark grey slabs on the right have front-facing cutouts, creating double height for enhanced views and public activities.




LEGEND
4.
1. Bicycle rental
2. Security and surveillance
3.Maintenance room.
4. Car exit.
5. Basement entry
6. Car entry.
7. Retail Store.
8. Amphitheatre 9. Retail stores.
10. Information center and reading area.
11. Main pedestrian entrance.
1. Pedestrian Bridge towards flower park.
2. Common public space with a snack/ icecream parlour.
3. Seating area with planters.
Open recreation space, space for events. 5. Lift and service core
General Parking lot
GROUND FLOOR PLAN
FIRST FLOOR AND TYPICAL PARKING PLAN


EAST ELEVATION

WEST ELEVATION

AXONOMETRIC VIEW

5. Fine dine Restaurant
1. Rooftop Food Court
6. Double Heighted space for public activities
4. Existing Connecting Bridge
7. Viewing Decks
2. Tree and Bushes plantation Acts as a shading device
3. Common area with icecream parlour / snack place.
8. Cafe on fourth floor
LEGEND

DISMANTLING THE NOTION OF THE MUSEUM
DISMANTLING THE NOTION OF THE MUSEUM
Museum of ‘Modern Architectural Heritage’. DE501 - Studio 9 (Independent Studio) - Sem 9 - led by Prof. Pragya Shankar
PROJECT BRIEF
The Museum for Modern Heritage is an independent studio project completed in semester-9, with the task of dismantling conventional notions of a museum as a mere repository for antiques. Instead, the aim was to create an interactive experience challenging the typical museum typology. The chosen site for the Museum of Modern Architectural Heritage is in the old Ahmedabad city area, home to renowned buildings by architects like B.V. Doshi and Hasmukh Patel, inspired by the modern architectural style of the 20th century. This design ideation translates into a free-flowing exhibition and public space. It allows people to participate in exhibitions and engage in public activities, facilitated by creative circulation ambulatories. The space encourages dynamic learning about modern heritage within the immediate vicinity.
SITE LOCATION

SITE AND CONTEXT

The map highlights the significance of the site location for constructing a museum to recognize and represent modern heritage buildings. Situated near the initial modern structures in the old city, the museum at this site would serve as a connecting node between the old and the new.




DESIGN DEVELOPMENT




Translating the model’s concept: blending spatial geometries for a heritage-inspired common public space.
Facilitating a free-flowing human experience, deviating from conventional museum paths with strategic circulation.
Final design incorporates ramps, integrating built and open spaces, and finalizes functions, including the cafeteria.
Hollow centers bring sunlight, serving as viewing decks for visitors to appreciate urban movement around heritage buildings.
Old city New City
Copyright of base drawing owned by Prof. Pratyush Shankar Premabhai Hall Zila Panchayat building
State Bank of India building Central Bank of India building


GROUND FLOOR


FIRST FLOOR PLAN
LEGEND
1. Cafeteria
2. Exhibition Space
3.Open Courtyard and Exhibition
4. Common Seating area
LEGEND
1. Public viewing deck
2. Cafe Rooftop


WEST ELEVATION

SOUTH ELEVATION

EXPLODED AXONOMETRIC VIEW


PLACES OF GOVERNANCE
PLACES OF GOVERNANCE
Municipal Corporation headquarters
DE402 - Studio 7 (Urban Studio) - Sem 7 - led by Prof. Advaita Jalan
PROJECT BRIEF
The Municipal Corporation project was completed in the Design studio during semester 7, spanning ten weeks as an individual undertaking. The objective was to design the headquarters for the municipal corporation of Vadodara city, India, encompassing an auditorium, conference rooms, administrative offices, various office areas, and a cafeteria.
The design ideology aimed to forge a building that exuded authority while being people-inclusive. The goal was to establish an environment fostering a sense of diversity, ownership, active citizenship, and development. To achieve this, voids were strategically incorporated into formal spaces, allowing for the creation of various interactive and communal areas. Additionally, a water body was situated amidst the formal spaces, providing an informal area that breaks the monotony and rigidity within the building.
SITE LOCATION

CONCEPT DEVELOP MENT




The model embodies governing space traits: hierarchy, balance, uniqueness, and authority.
DESIGN DEVELOPMENT

Scattering functions, breaking rigidity by adding informal spaces between formals.
Model symbolizes active citizenship, diversity, and ownership with colored strips showcasing cultural richness.

Creating interactive spaces near formals, with a water body as the focal point for informals.
Model illustrates the shift from current scenario to one shaped by active citizenship, breaking rigid boundaries between government and citizens.

Initial plan: spaces arranged with circulation, informal interactive areas near formals.
Model transforms governing space into vibrant, interactive environment with communal-use spaces between blocks.

`Developed plan: formal spaces encircle water body, informal circulation, circular auditorium geometry.


GROUND FLOOR PLAN
LEGEND


FLOOR PLAN
LEGEND
1. Reception 4.Multipurpose hall
2.Auditorium 5.Admin
3.Officers room 6.Cafeteria
1. Conference 4.IT Departement
2.Auditorium 5.Admin
3.Officers room 6. Waiting Lounge


SOUTH ELEVATION

NORTH ELEVATION

EXPLODED AXONOMETRIC VIEW

04 ADVANCED CONSTRUCTION
Study of the MARACANA stadium - Group Work TE401 - Advanced Theory of Construction - Sem 7 - led by Prof. Vishnu Kolleri
PROJECT BRIEF
The Maracana Stadium project completed in semester 7. It is 6 week long group project (4 members - Priyam Desai, Ketul Patel, Parshwa Shah and myself). The task of the project was to study the structural system of the Maracana Stadium of Brazil in detail and represent the study in the form of model, which should represent the acting forces and load-bearing strategies.
The Maracana was originally built using reinforced concrete. It has an oval shape and consists of two tiers divided by medium-sized open boxes. A cantilevered roof spanning 30m covers 34 rows at the rear of the stadium. The stadium reconstruction contract was awarded to Maracanã Rio 2014 Consortium which included Odebrecht Infraestrutura, Delta Construção and Andrade Gutierrez.










05 PROFESSIONAL WORK
House for Dr. Dave in Ahemdabad, India - Group Work Firm - S.P Patel Architects and Planners - Ahmedabad, India. Status - Ongoing
PROJECT BRIEF
Professional Work
This project involves the design of a contemporary, exposed concrete and glass residence for a renowned spinal surgeon and his family, located on a 6,000 sq. ft. plot. The design includes a spacious 5-bedroom layout, with a focus on integrating modern materials to create a robust yet elegant home. During my time at the firm, I played an active role in developing detailed design plans, creating 3D models, and exploring multiple elevation options. I also contributed to presentation drawings and participated in client meetings to discuss the design process.


GROUND FLOOR PLAN FIRST FLOOR PLAN
Collaborators :-
1. Ar. Tushar Patel - Plan Drafting
2. Ar. Abhishek Patel - Plan rendering




Collaborators :-
1. Ar. Siddh Patel - 3D Render
2. Ar. Abhishek Patel - 3D Render and Modeling
3D RENDERS
06 THE ENSO

Tree house design competition by Volume Zero - Group Work (Ketul Patel, Khushi Saraiya, Abhishek Patel). Competition
