abhinay harshe



My name is Abhinay, a curious and passionate architecture student always in search of new opportunities. My goal is to put my abilities to good use in a design organisation to thereby grow and become a competent professional.
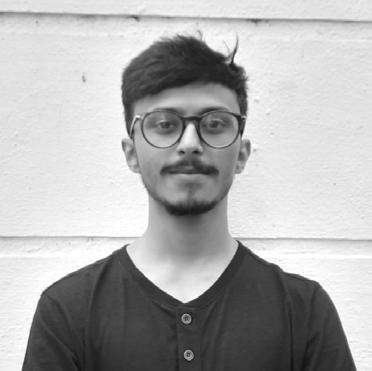
DOB Phone Residence Email LinkedIn
Languages
06 September 2000 +91 89286 76049 Mumbai, India abhinay.arch@gmail.com linkedin.com/in/abhinayharshe
English, Hindi, Marathi
Aug 2018May 2023 Maulana Azad National Institute of Technology, Bhopal Bachelor of Architecture
Apr 2012Mar 2018 Ryan International School, Kandivali, Mumbai Grade 7 to Grade 12
Apr 2010Mar 2012 Delhi Public School, Bangalore Grade 5 to Grade 6
Apr 2022Aug 2022 Urban A&O, New York Architectural Designer part time
•assisted in making 3D models on SketchUp for residence interiors and exteriors.
•responsible for design pre-schematics and preparing design decks for clients on Indesign.
•assisted in providing furniture catalogues to residential and commercial clients.
Jun 2021Sep 2021 Freelance Architecture Visualizer part time
•responsible for modelling and visualizing interior and exterior projects, both residential and commerical.
Oct 2021 Volume Zero - Tiny Library designing a library in an underdeveloped location so as to provide residents with a space for education, interaction and development.
Oct 2020 NASA Industrial Design Competition 2020 redesigning an inefficient or forgotten product with the help of modern technology.
Jun 2020 Annual NASA Design Competition 2020 designing a pandemic proof bus terminal to help control the spread during future pandemics.
Jun 2019 Annual NASA Design Competition 2019 identifying elements of production in a village and using them to redesign a section of the village to improve development.
Autodesk AutoCAD
Autodesk Revit Google SketchUp Rhino 3D Grasshopper
Adobe Illustrator Adobe Indesign Midjourney Dall-E
Adobe Photoshop
Vray Lumion Twinmotion Wondershare Filmora
Madhya Pradesh, a state in Central India, is known for its large forest cover. These forests are home to a diversity of flora and fauna as well as many tribes. The forest canopy acts as a roof for the tribes and the animals, and provides them with shelter from the harsh weather conditions while also binding everything together under an enormous foliage of leaves and branches.
The Forest Research and Training Institute in Bhopal, the capital of the state of Madhya Pradesh follows a similar concept. The building has been broken down into several blocks, each block having its own function.
These blocks mimic the trees of the forest. Each block differs in size, shape and facade, much like how trees in the forest are all different. Each block has its own roof that is protuded outwards on all four sides, mimicing the canopy.
These blocks are unified in the interior with a 3 - storey atrium. The floor plans have been designed for maximum human interaction, with all the upper floors overlooking the atrium. Breakout spaces and interaction spaces are a key in the design ensuring that no space is ever empty and the institute is always full of life.
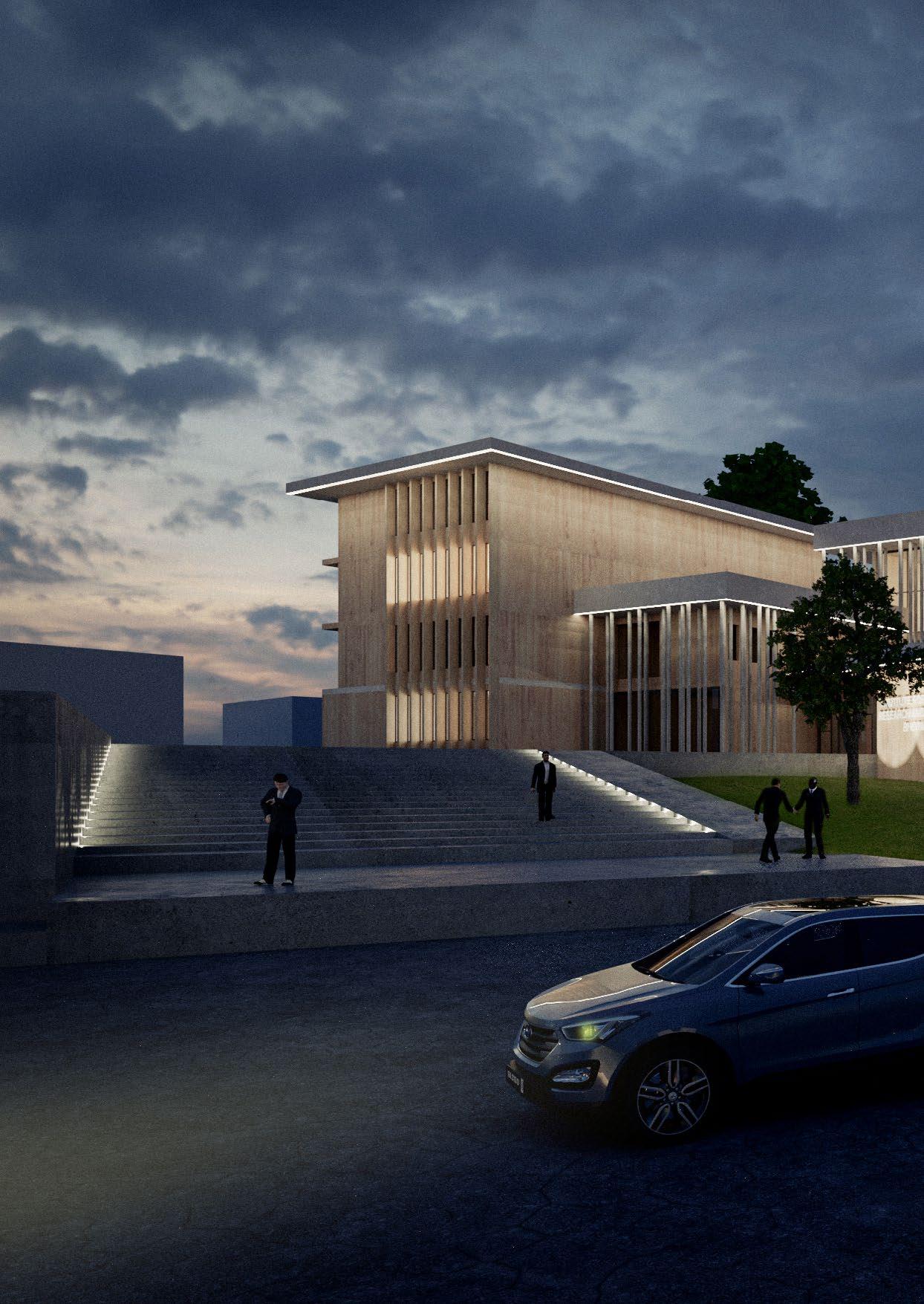
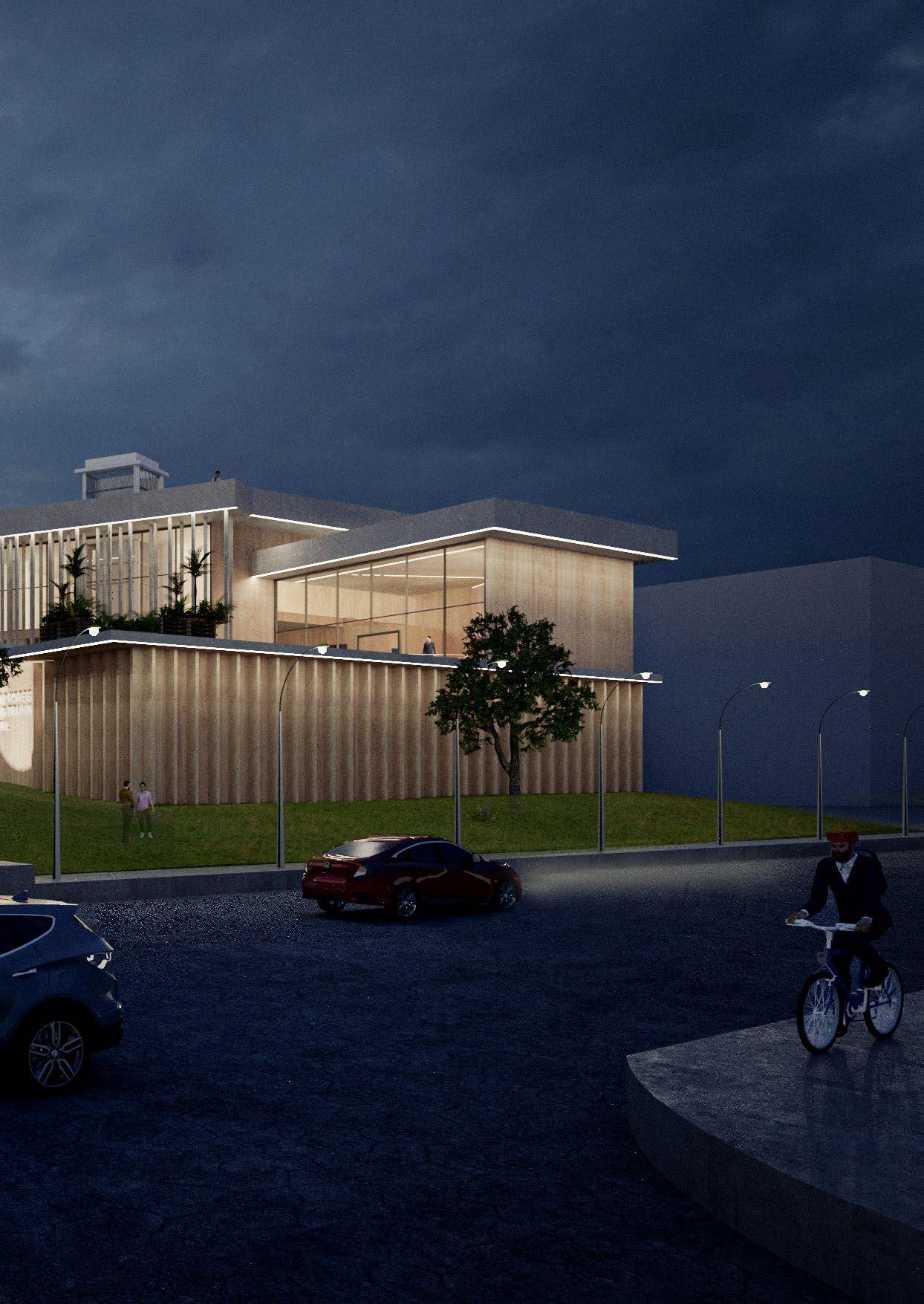
Identifying the access to the site. The first one on the main road and another on through a smaller private road on the side.
Modifying the site contours to allow entry into the site. A pedestrian entry is given on the front from the main road and a vehicular entry from the private road on the side of the site.
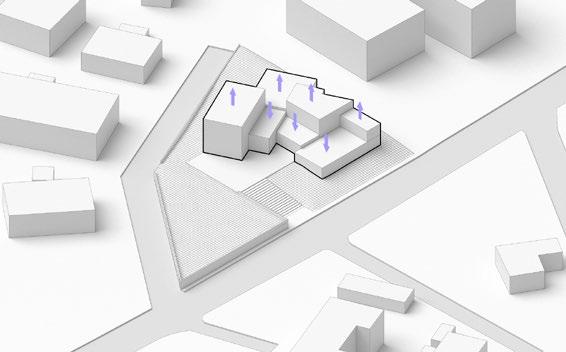
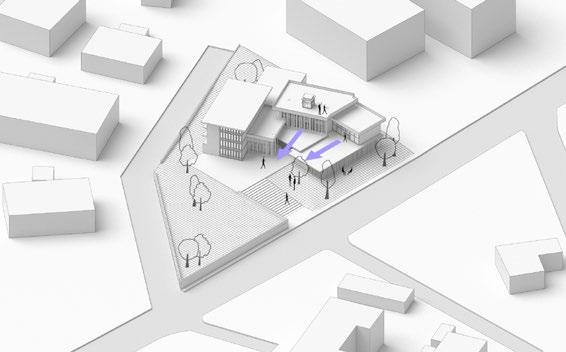
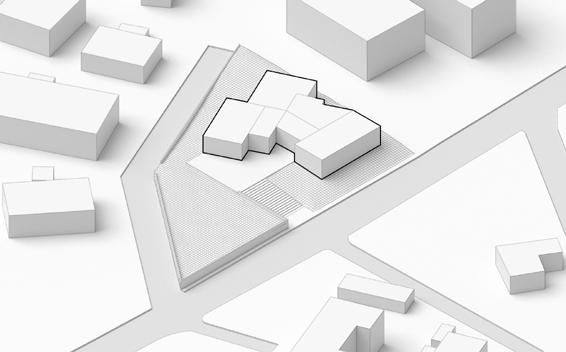
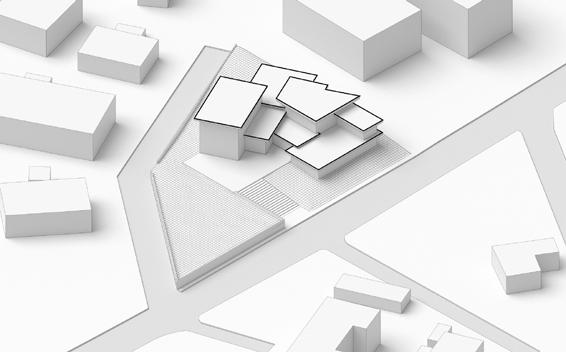
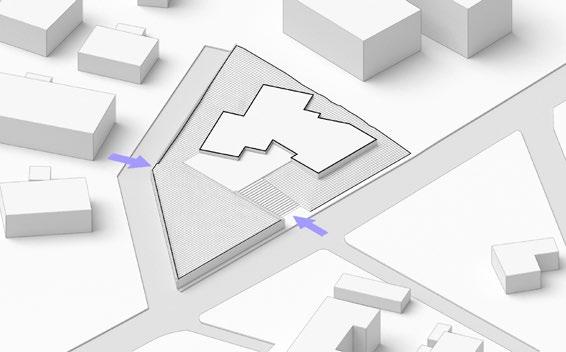

Extruding the building mass and dividing the whole into smaller fragments; each performing a specific function.
Configuring each individual fragment by either pushing or pulling, according to the height required by the design.
Offsetting the roof of each block on all 4 sides to mimic the forest canopy.
Adding facade elements on the front facade of the building.
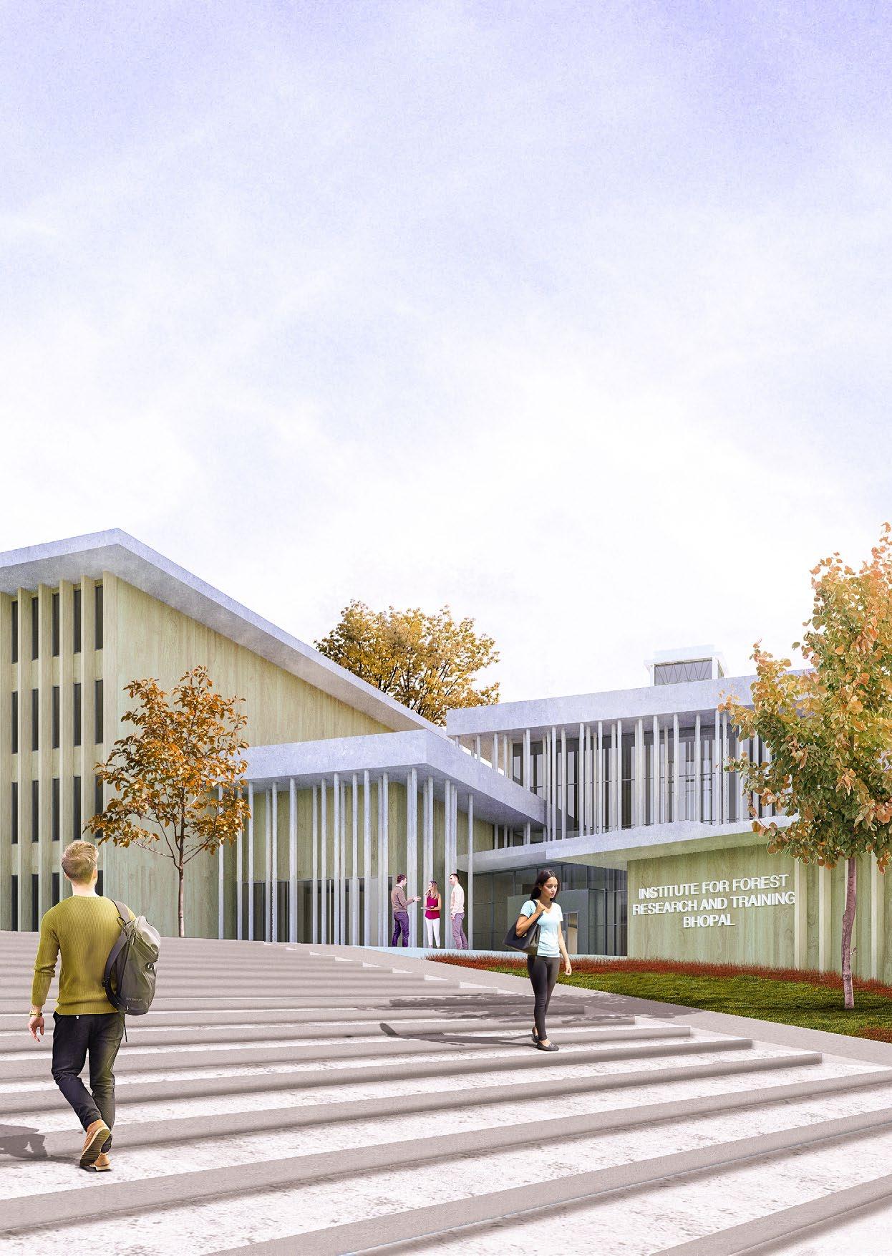
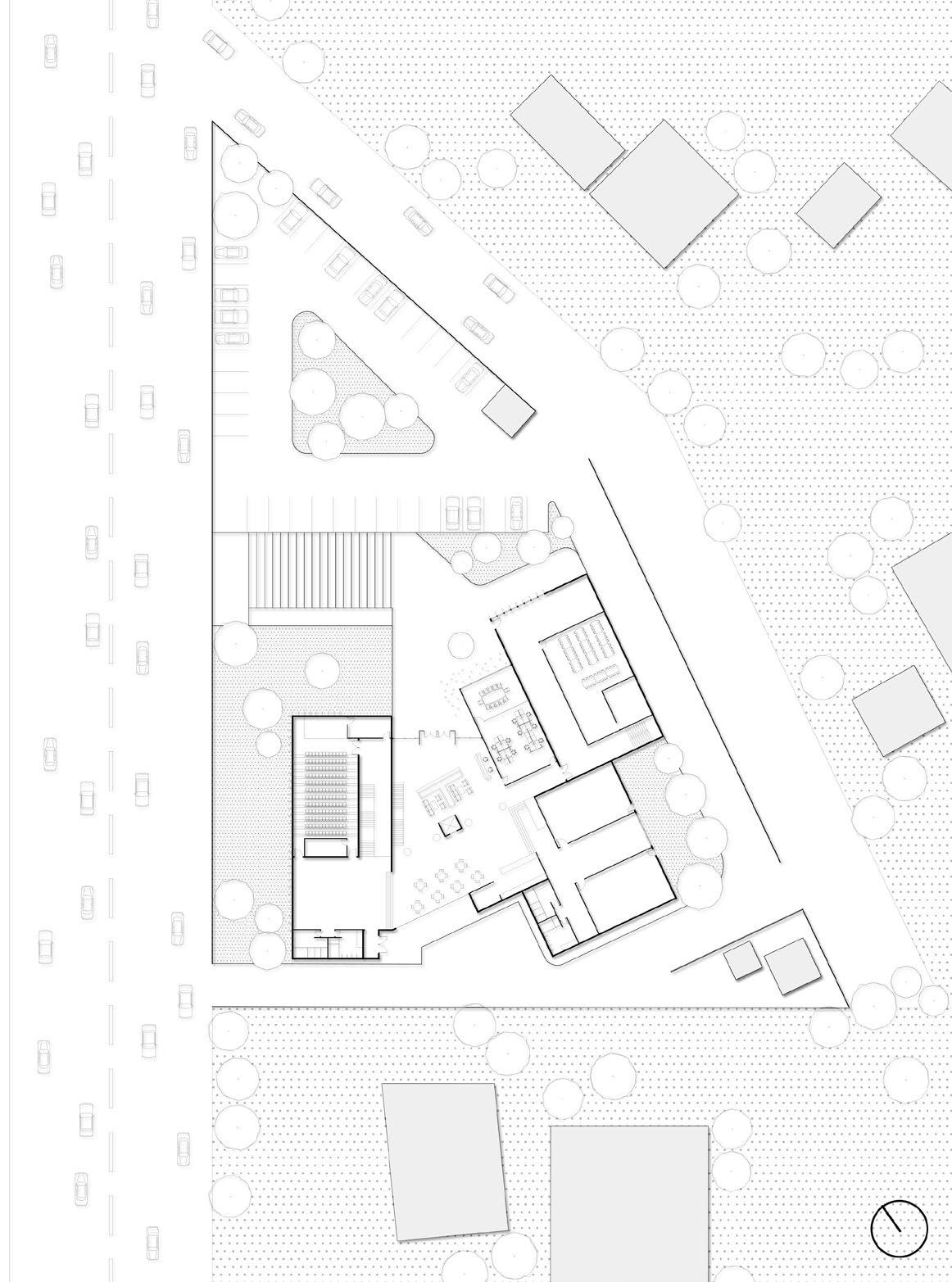
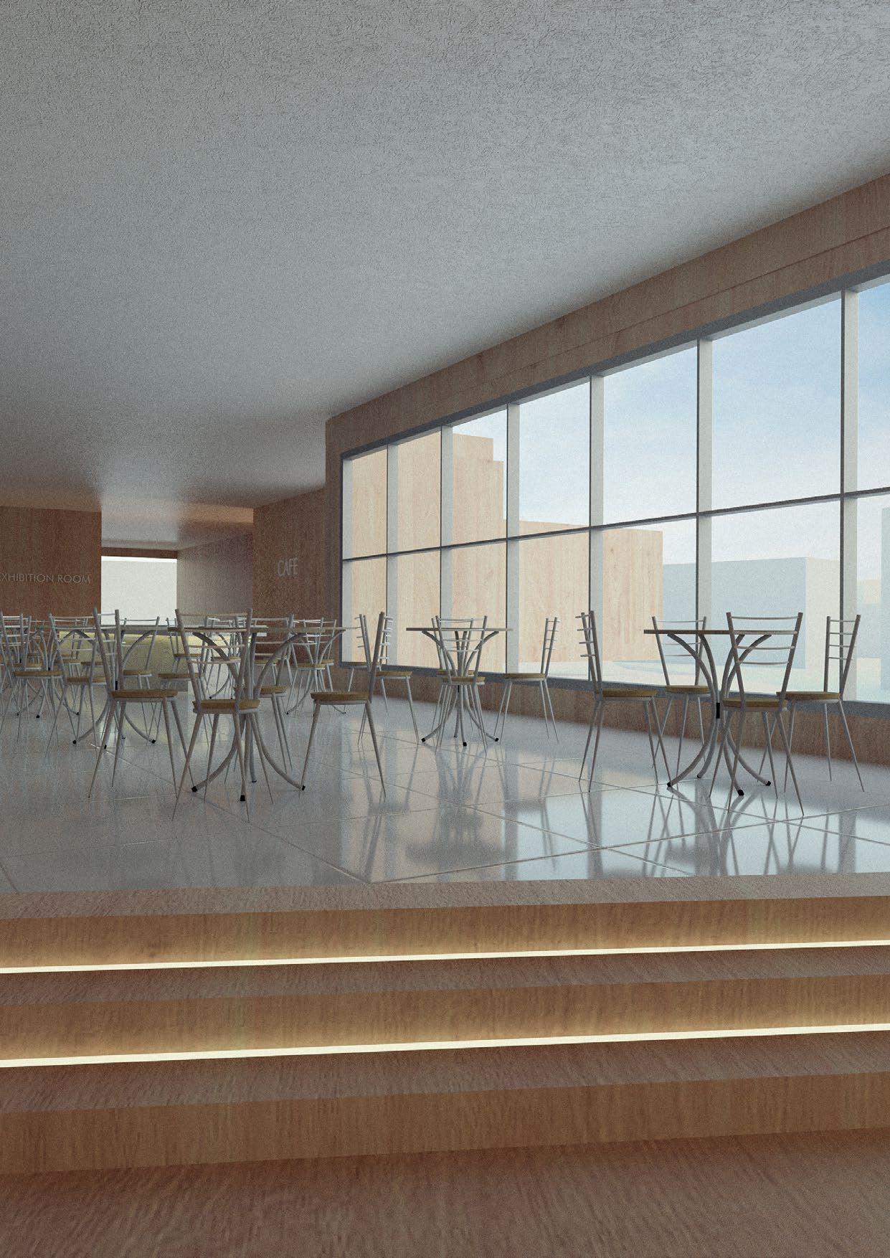
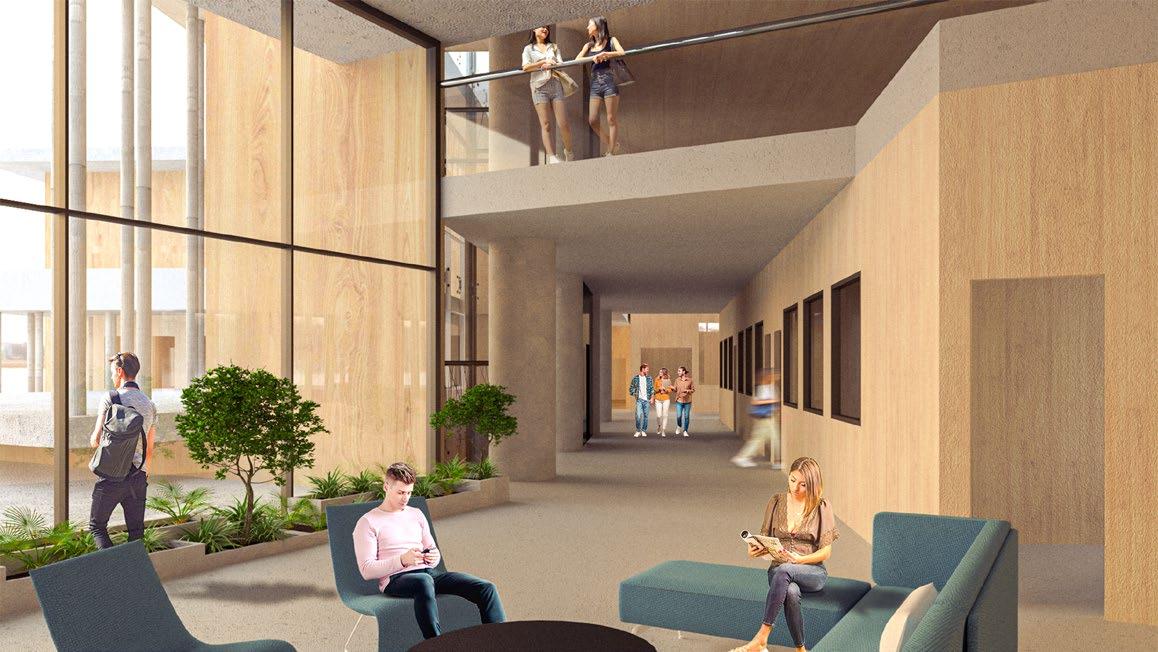
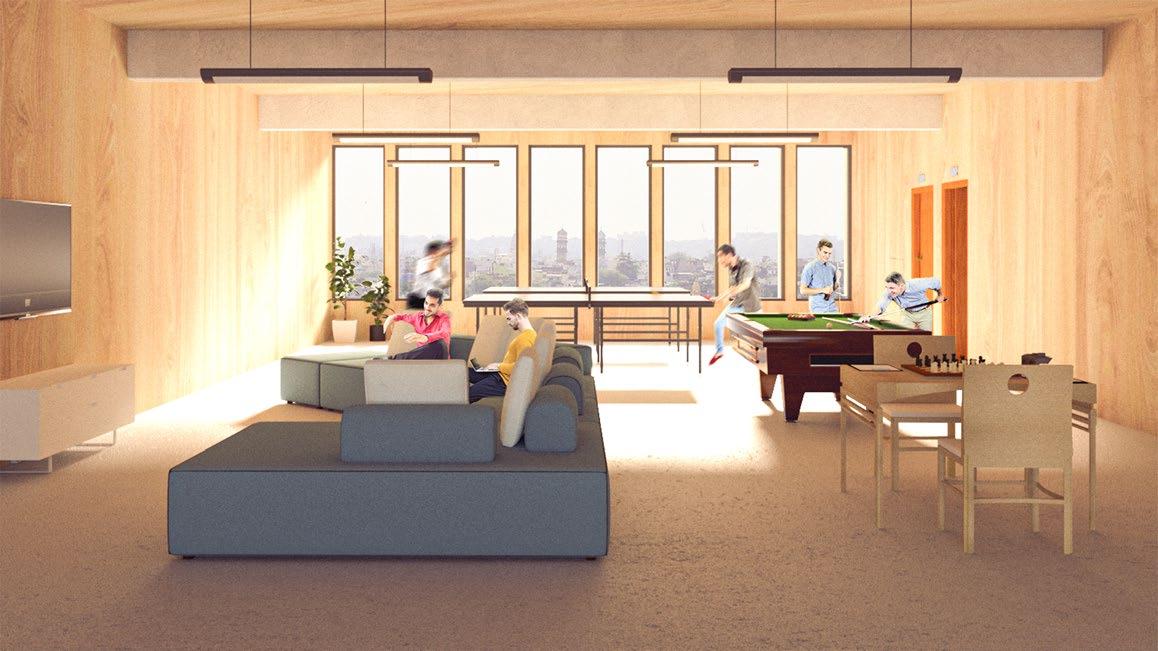
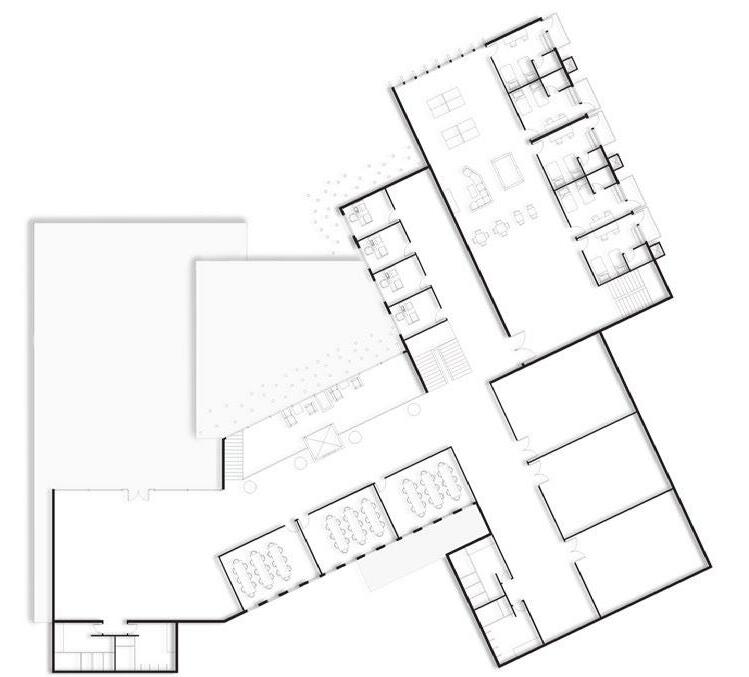
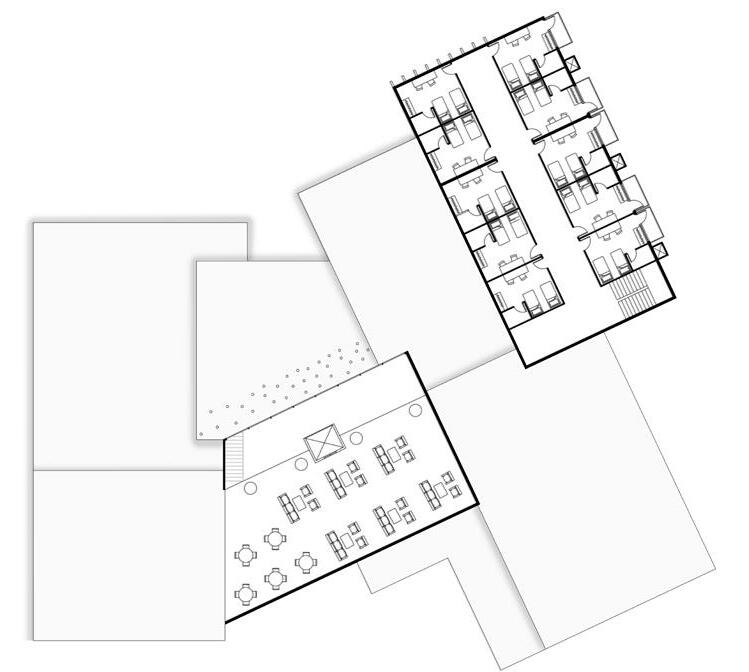
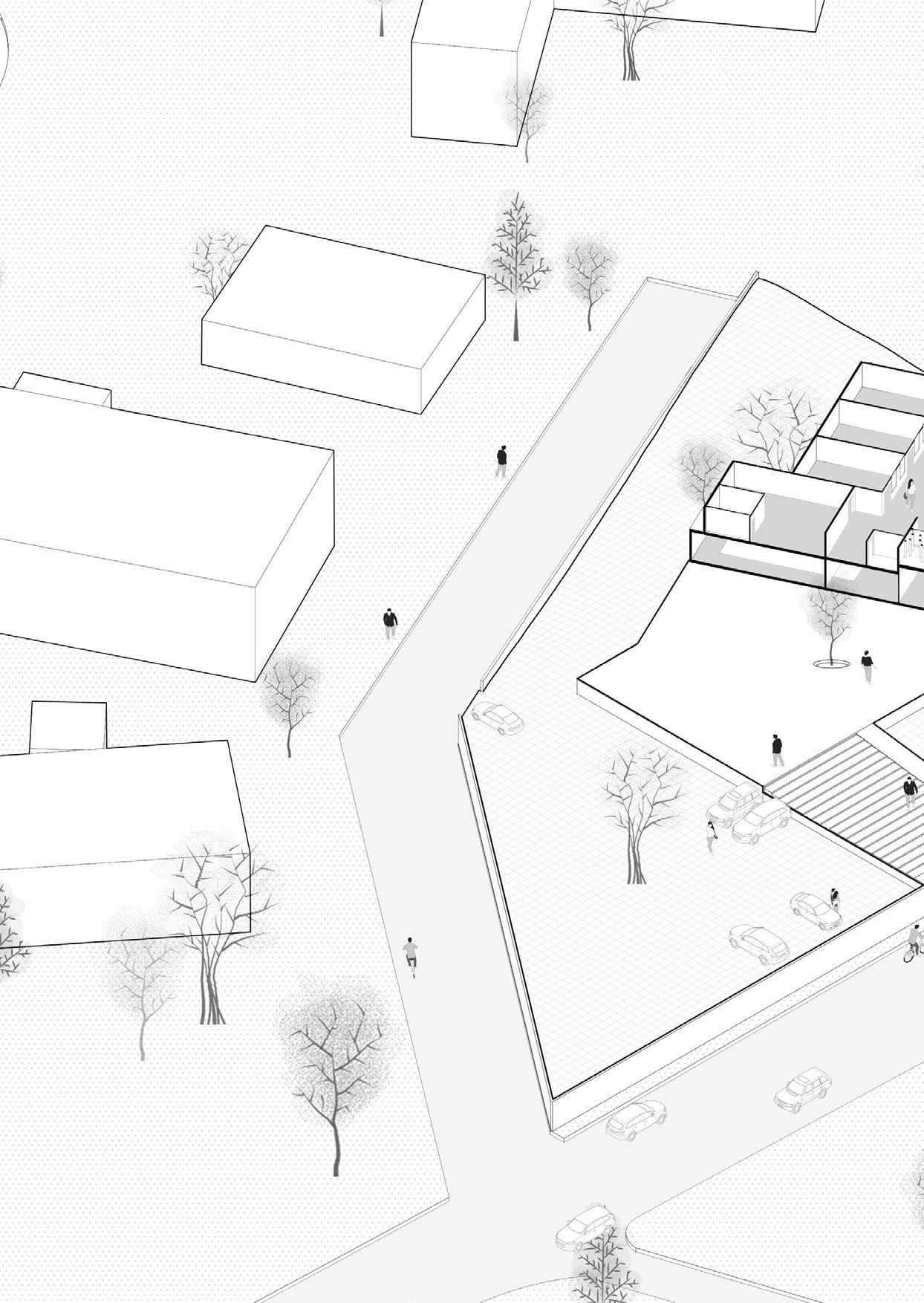
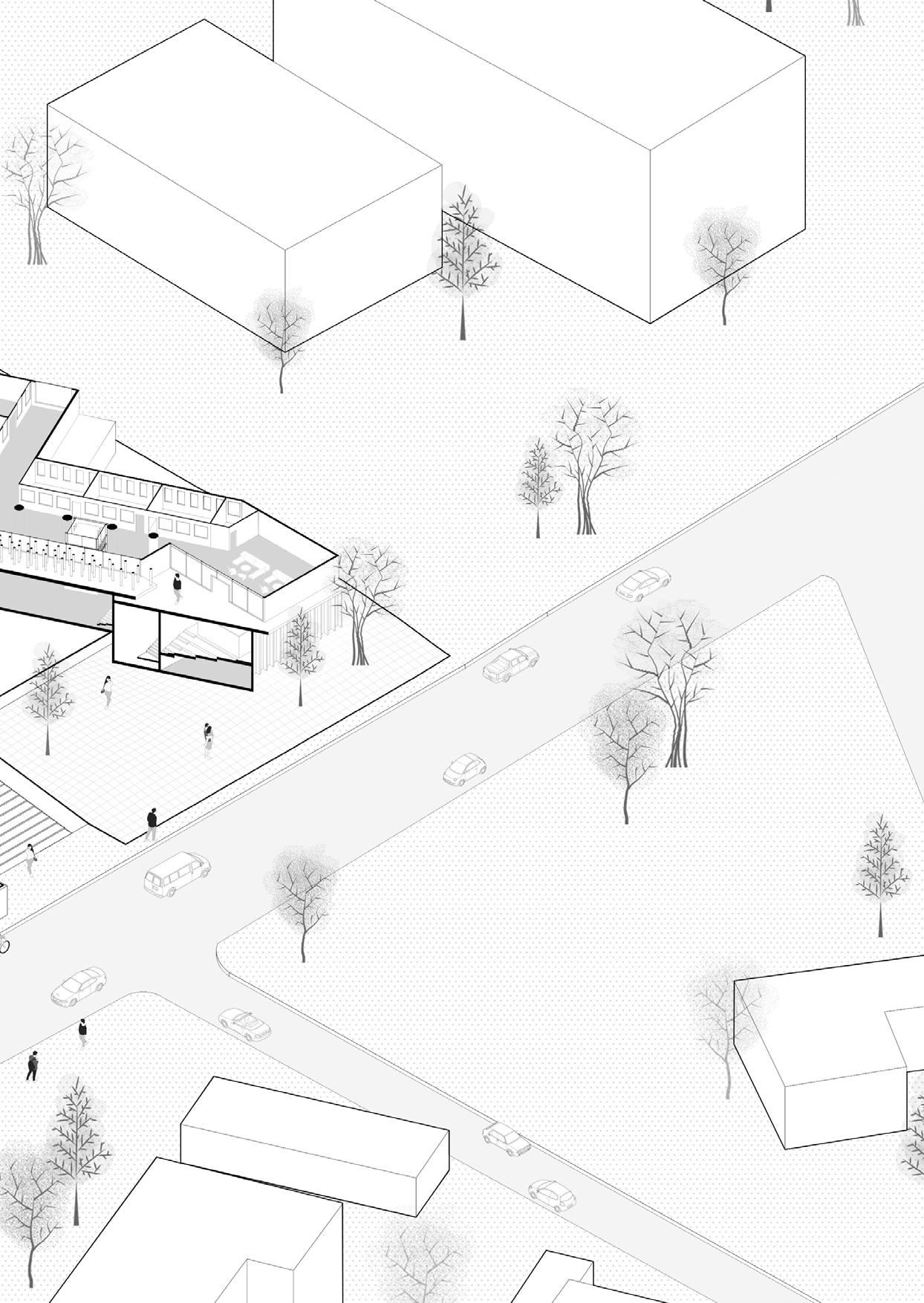
The village of Asharikandi, located in the north-eastern state of Assam, India is famous for its terracotta arts and crafts. It is one of the very few places in India still involved in the practice. However, with a majority of the younger population moving out in search of jobs, this form of art is now on a decline. Situated on the banks of the Bamnai river, Asharikandi is vulnerable to annual floods, causing havoc and destruction, taking along with them the terracotta idols and pottery made by the locals. The village also
ranks low in literacy, making it the perfect place for the construction of a small library that would contribute to the development of the village. The idea behind the design was not only to provide a space for education, but a safe working and storage space for the villagers’ crafts. The site is located in the densest part of the village just infront of the school and a few meters away from the Terracotta musem. The library consists of reading spaces, computers, a working space with a kiln, storage spaces and a balcony to dry the terracotta crafts.
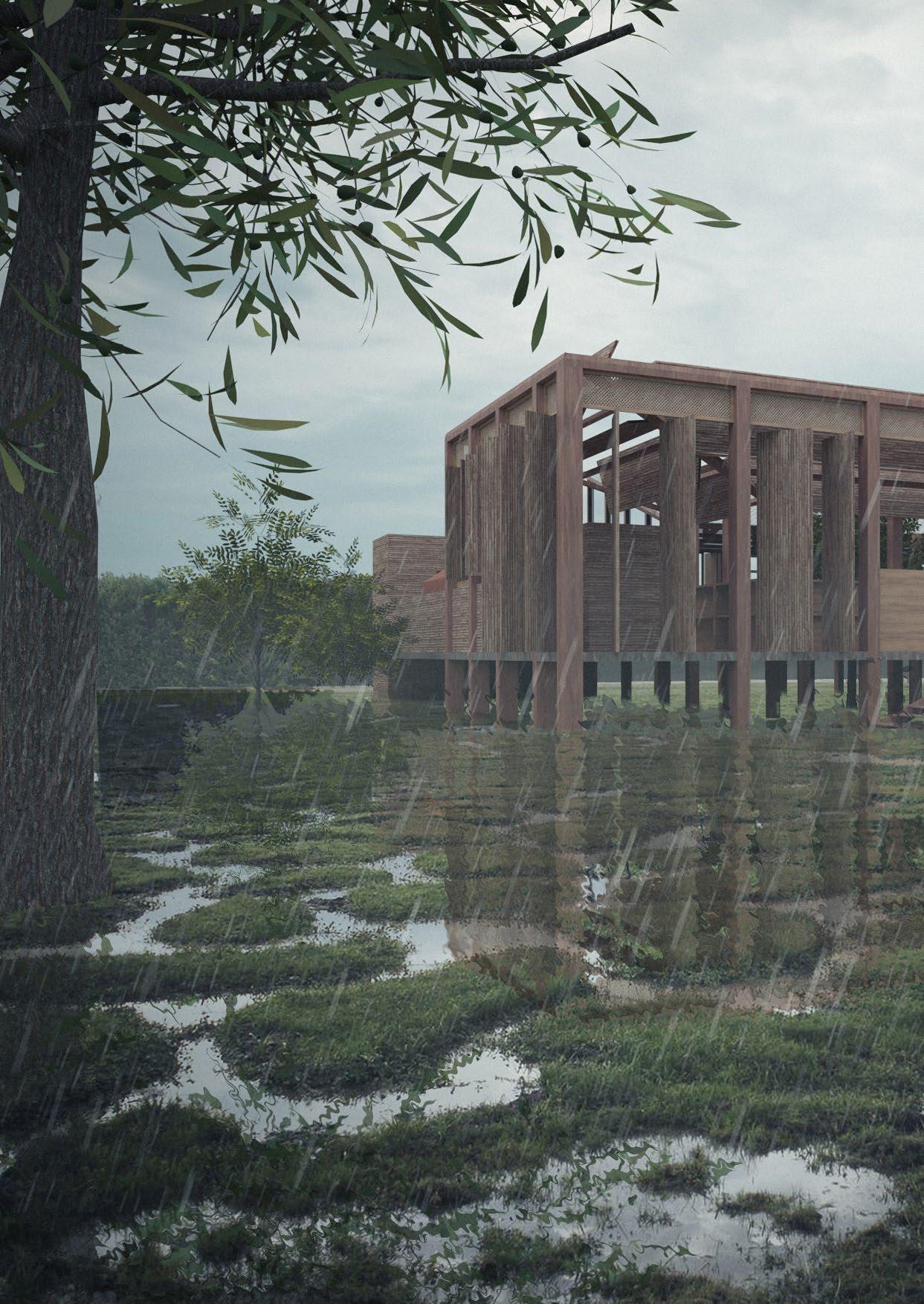

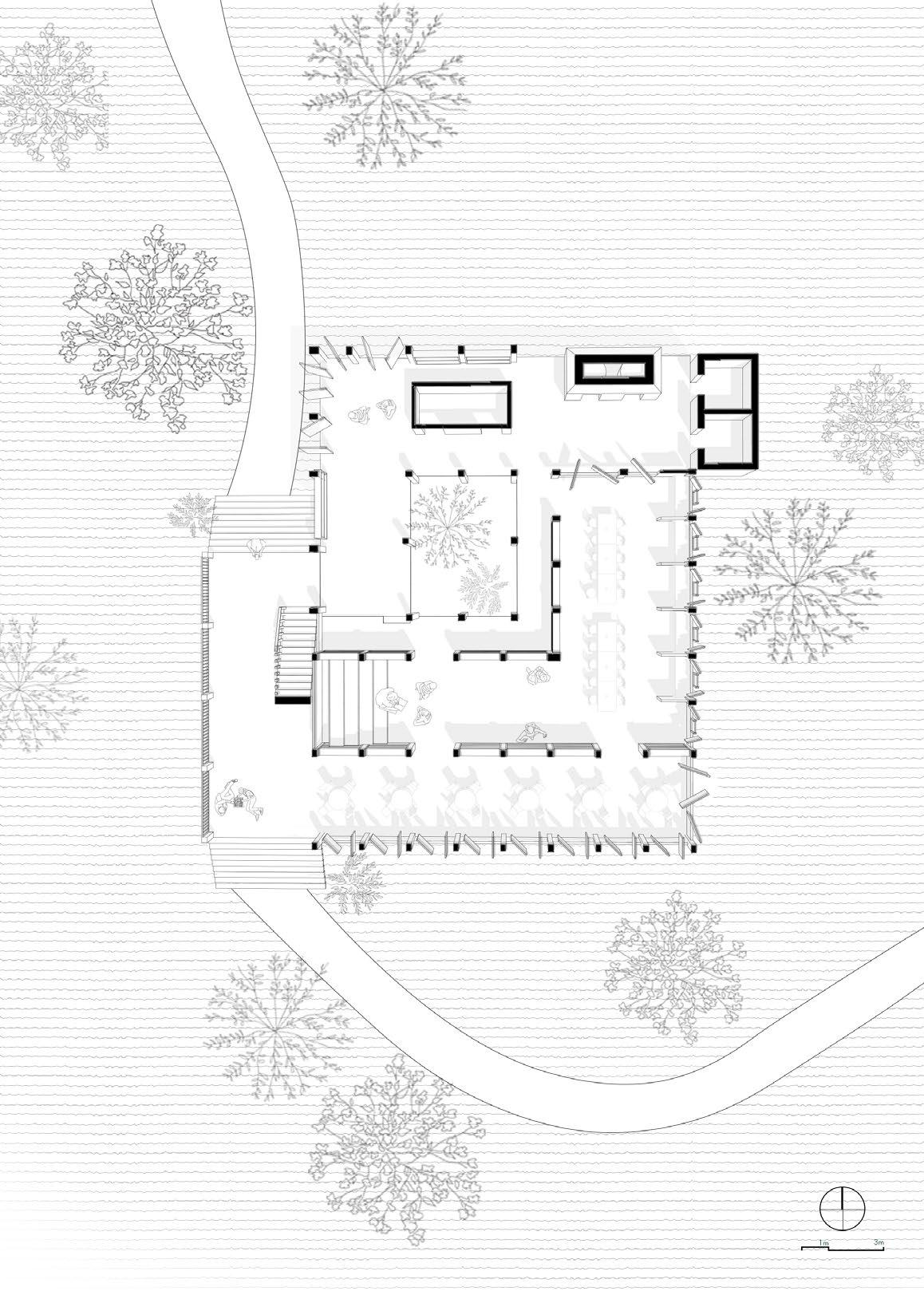

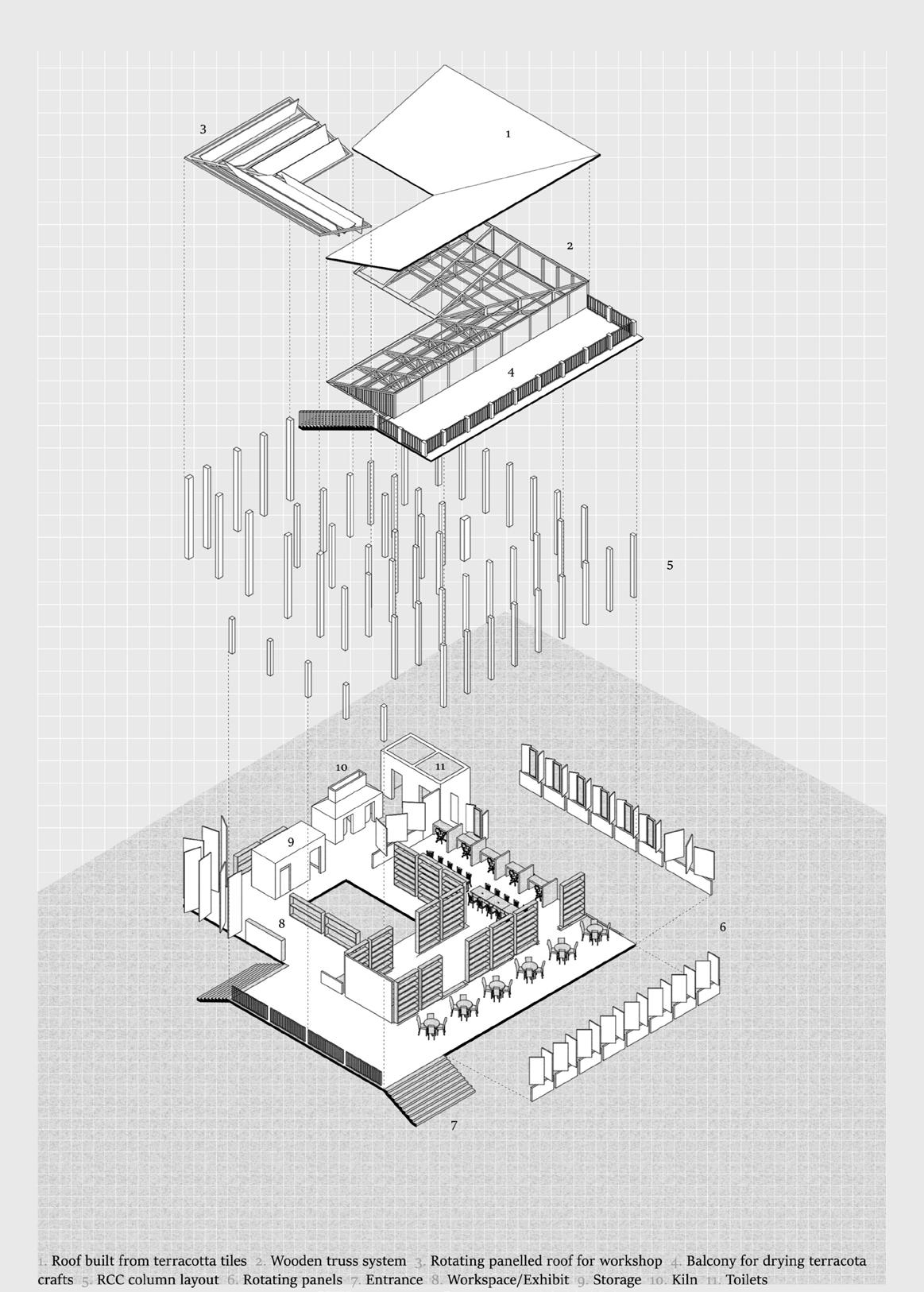
The construction of the library uses locally available, sustainable material. Though most of the library is made of timber, the structural members are constructed using RCC. The construction of the library also encourages community participation in the assembly of the roof, which is made of terracotta tiles, made by the villagers. This would reduce material cost as well as add a sense of belonging to the space.
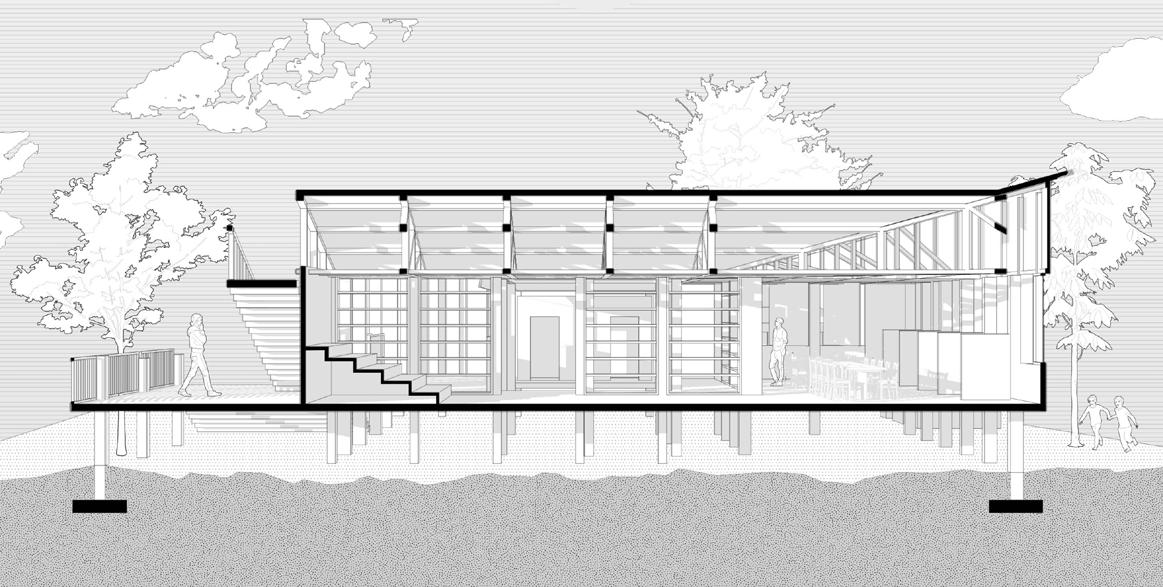


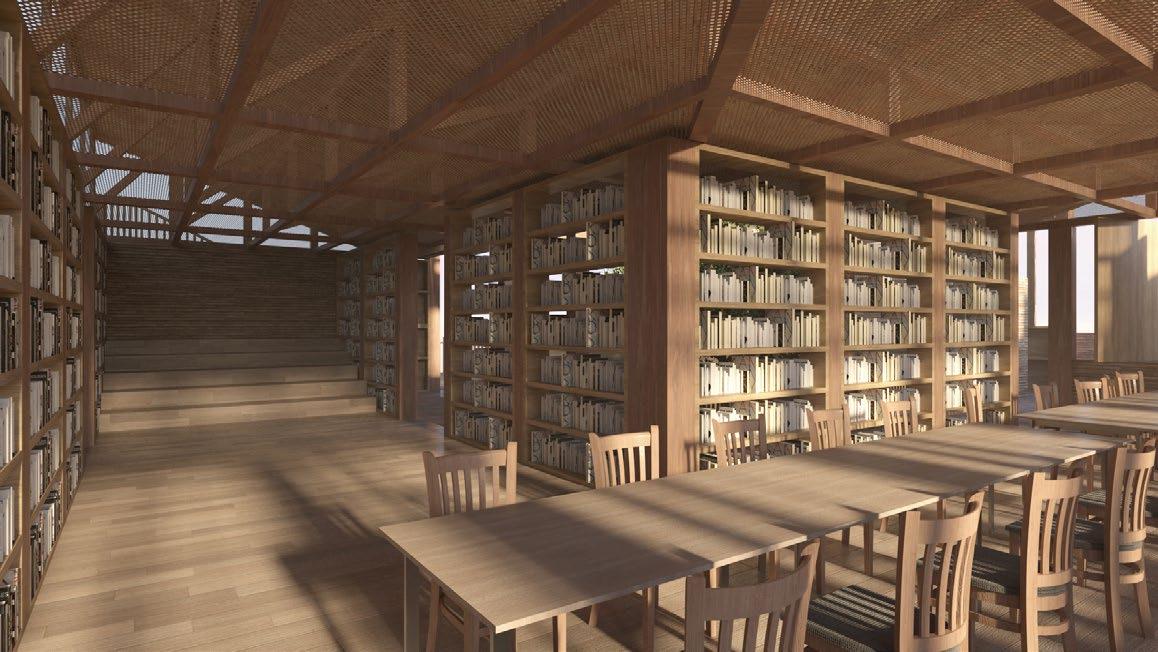
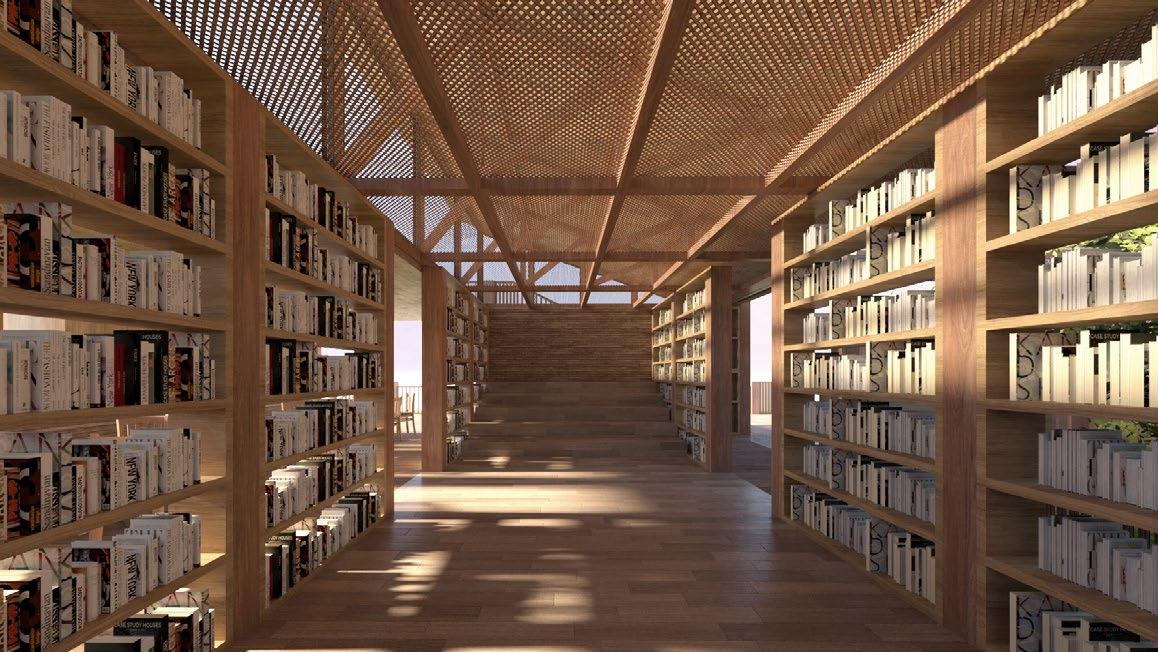
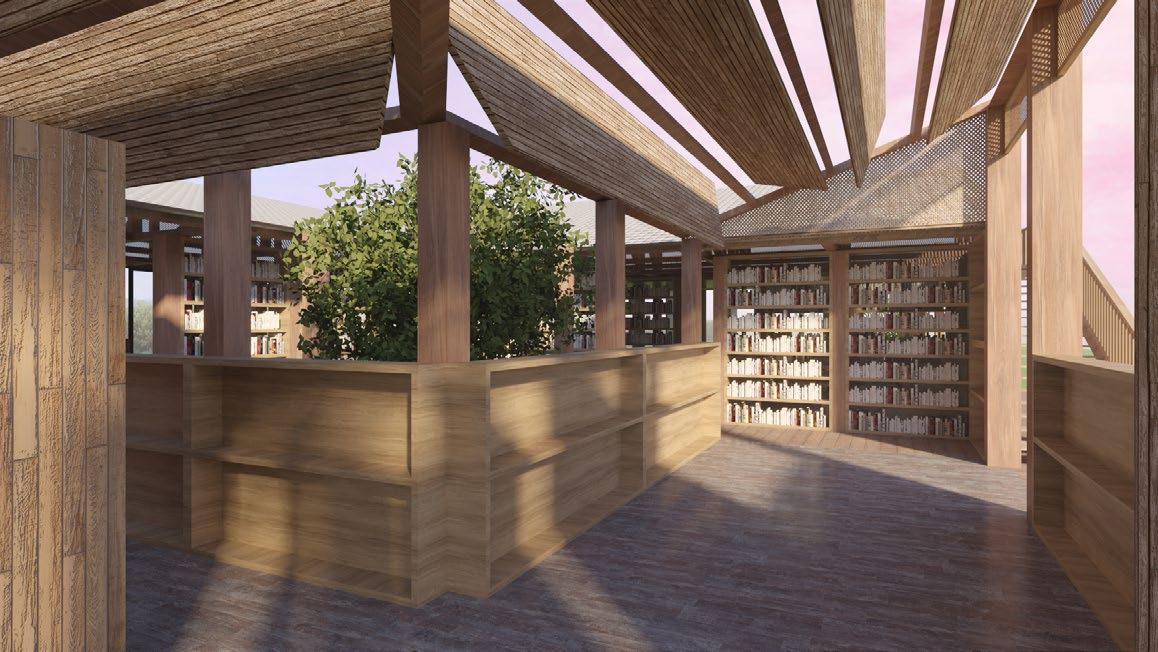
This project is a studio project for Interior Design. The brief chosen was to design a rooftop bar in Mumbai, which with its stunning skyline creates a potential for astonishing views form the roof - top. The theme of the cafe leans towards a grunge, industrial and dark vibe for ambience. This was complemented by a plethora of cove and ambient lighting around the interiors of the cafe to provide a
soft glow against the dark theme. Additional elements such as steel lattice with the introduction of ivy and potted plants, along with planters provides a contrasting life and freshness to the volume. Last but not the least, a myriad of materials successfully creates an ambience that is welcominig as well as relaxing for a cozy recreational outing.



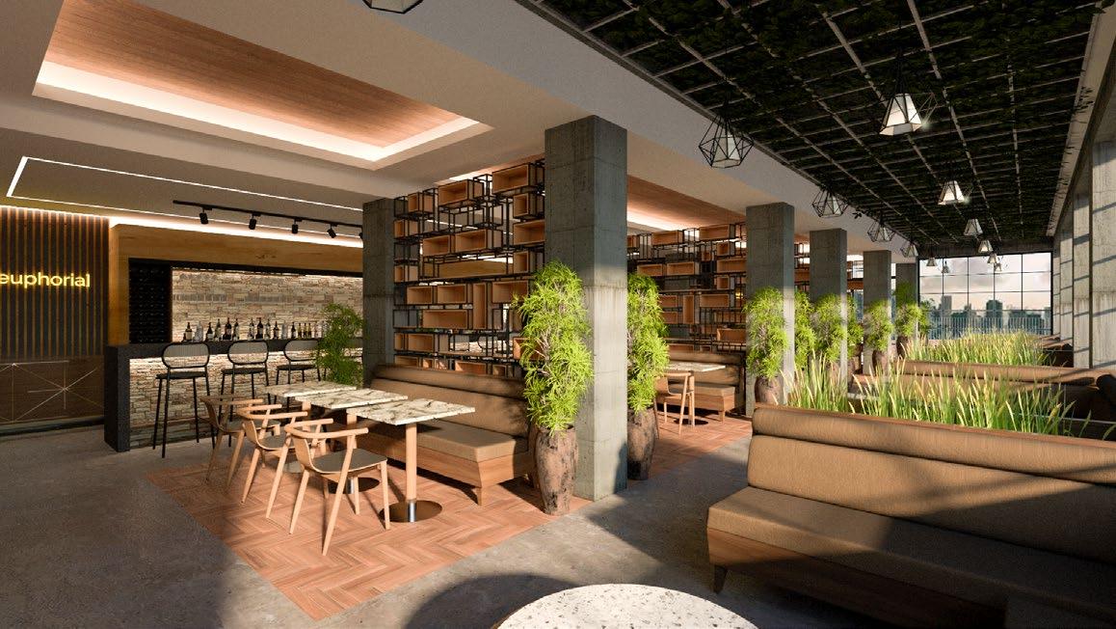
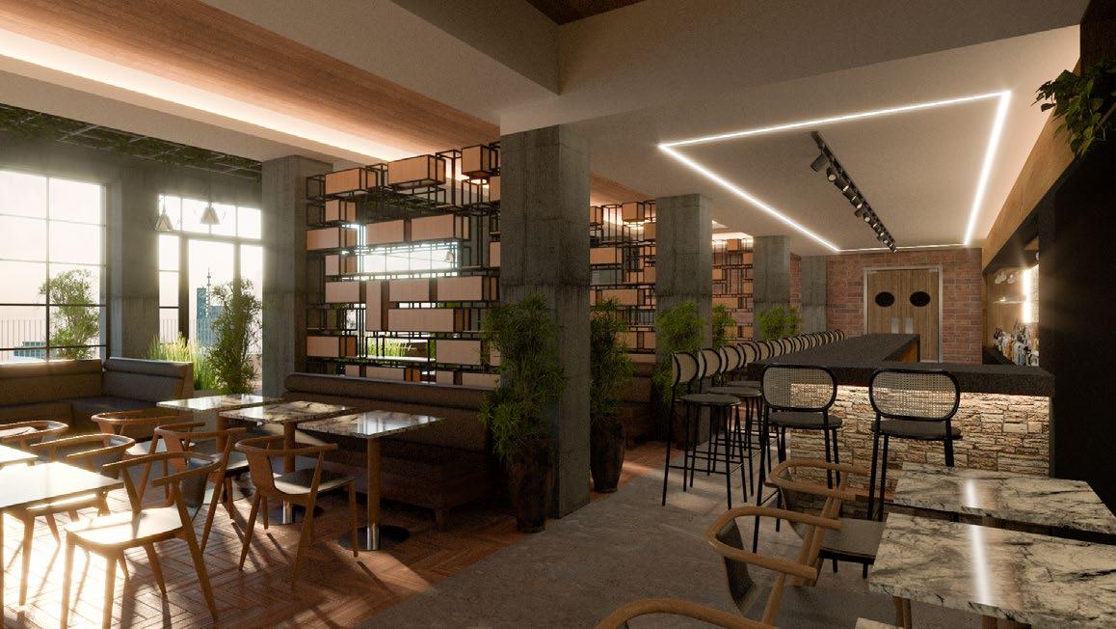

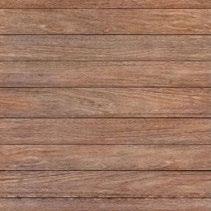
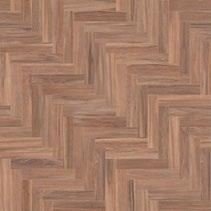
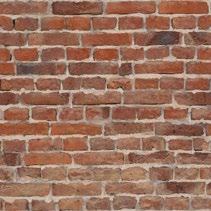
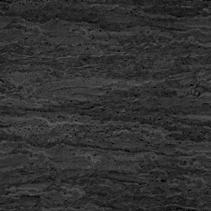
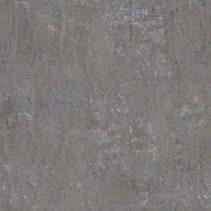
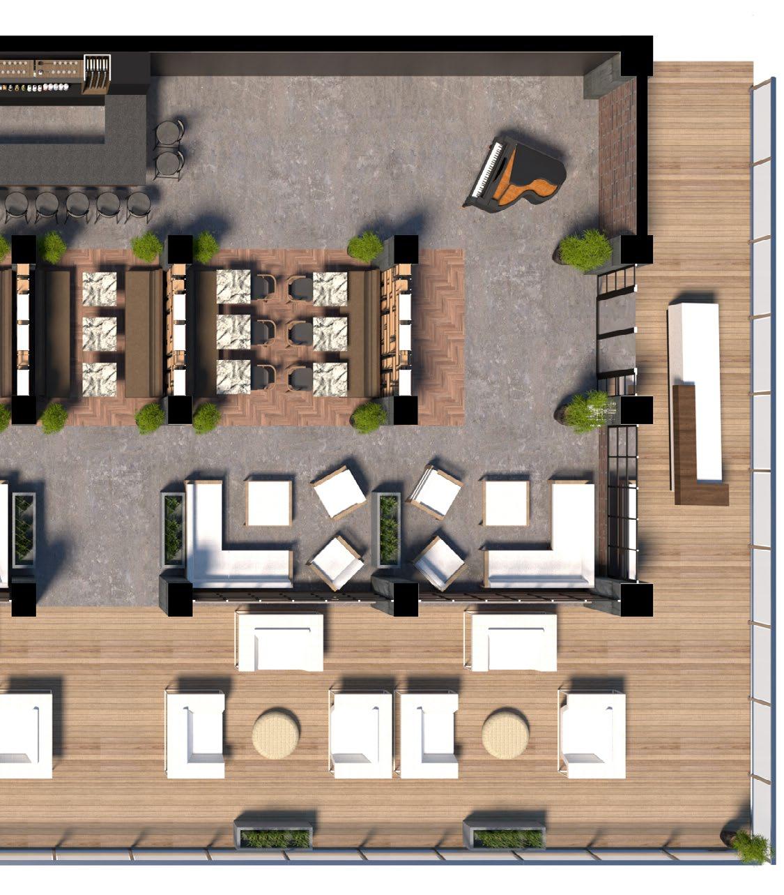
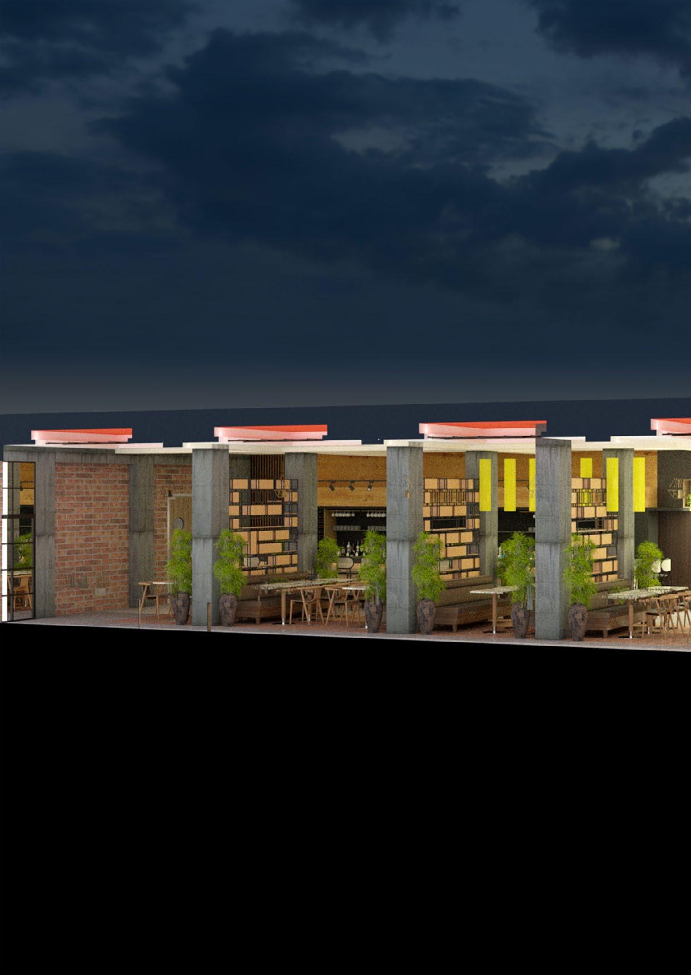
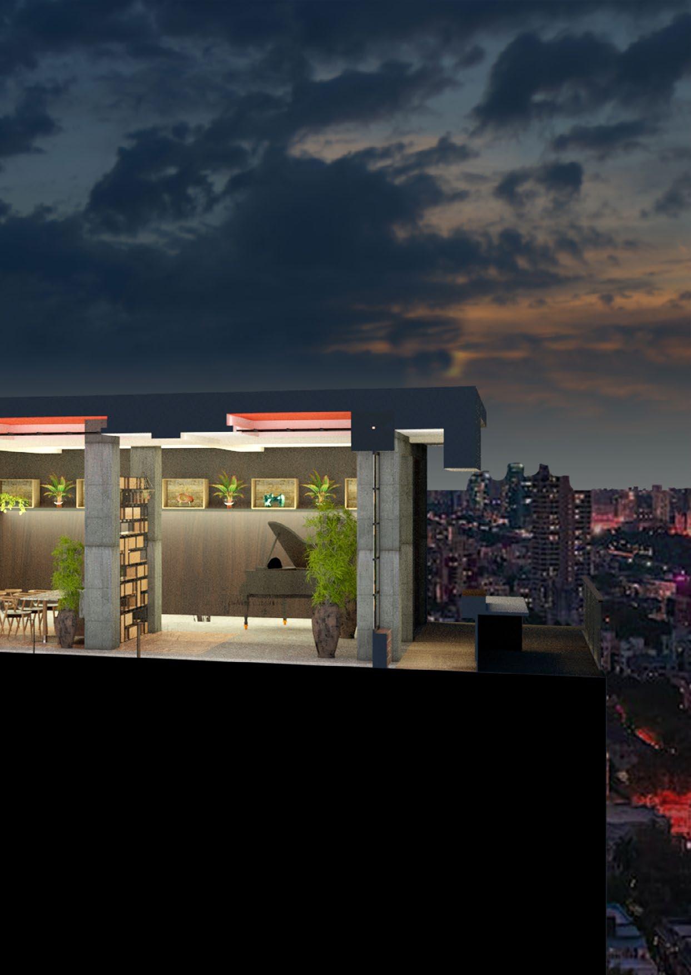
LINE OF DRYWALL
CONTINUOUS OAK VENEER PLYWOOD, SAME THICKNESS AS HANGER BARS, NAIL TO FURRING, TYPICAL.
CEILING
OAK VENEER ON Ô" MEDIUM DENSITY FIBERBOARD SUBSTRATE, TYPICAL UNLESS NOTED OTHERWISE
PROVIDE (5) ROWS OF ZEE-HANGER BARS PER PANEL, EVENLY SPACED
LINE OF DRYWALL
VENEER BANDING
Ô x 3Ð PLYWOOD SCREWED TO DRYWALL STUDS, 16" o.c.
FURRING, SHANKED NAILED
Ê" x Ô" BLACK ANODIZED BAR GLUED & RINGTO EACH BOTTOM PANEL EDGE. PROJECT Ø".
CARPET
CONTINUOUS Ô x 8 PLYWOOD FURRING,
16" o.c. DRYWALL STUDS, SCREWED TO
RESILIENT BASE
BEAR FURRING ON CONCRETE FLOOR
CHANNEL MOLDING J-BEAD
This is an academic project which introduced the subject of Working Drawing in the field of architecture.
The project brief was to design and produce the working drawings for a contemporary vacation home in a city of choice.
The site was chosen in the city of Lonavala, a popular weekend getaway for the residents of Mumbai and
Pune. The resulting design was inspired by contemporary styles with generous use of glazing, overlooking the vast, mountaineous landscape of the Western Ghats. This was followed by the task of producing a complete set of working drawings for the building. The following pages present a few examples of the final draft.

Ground Floor Electricity Plan
+91 89286 76049 | abhinay.arch@gmail.com | linkedin.com/in/abhinayharshe