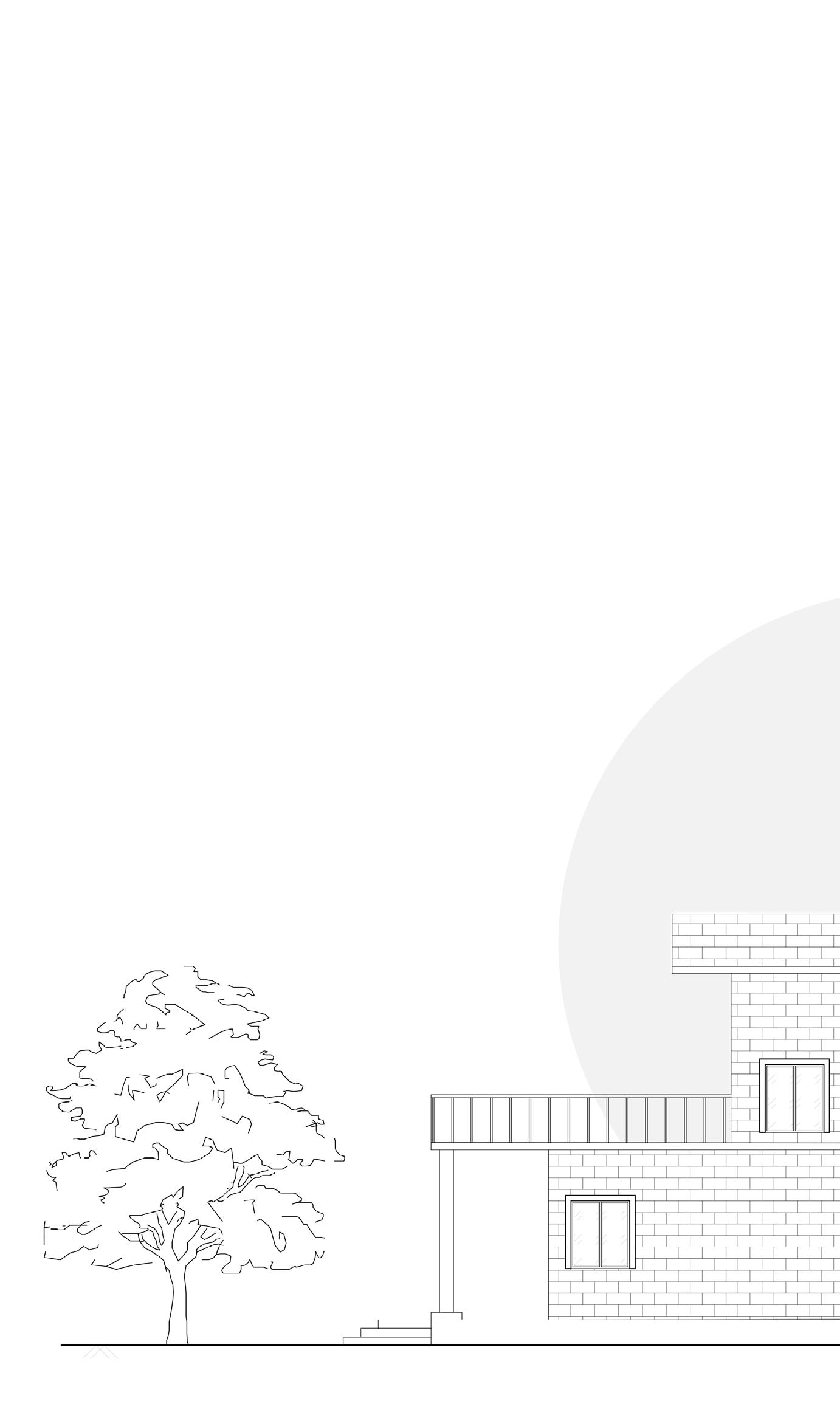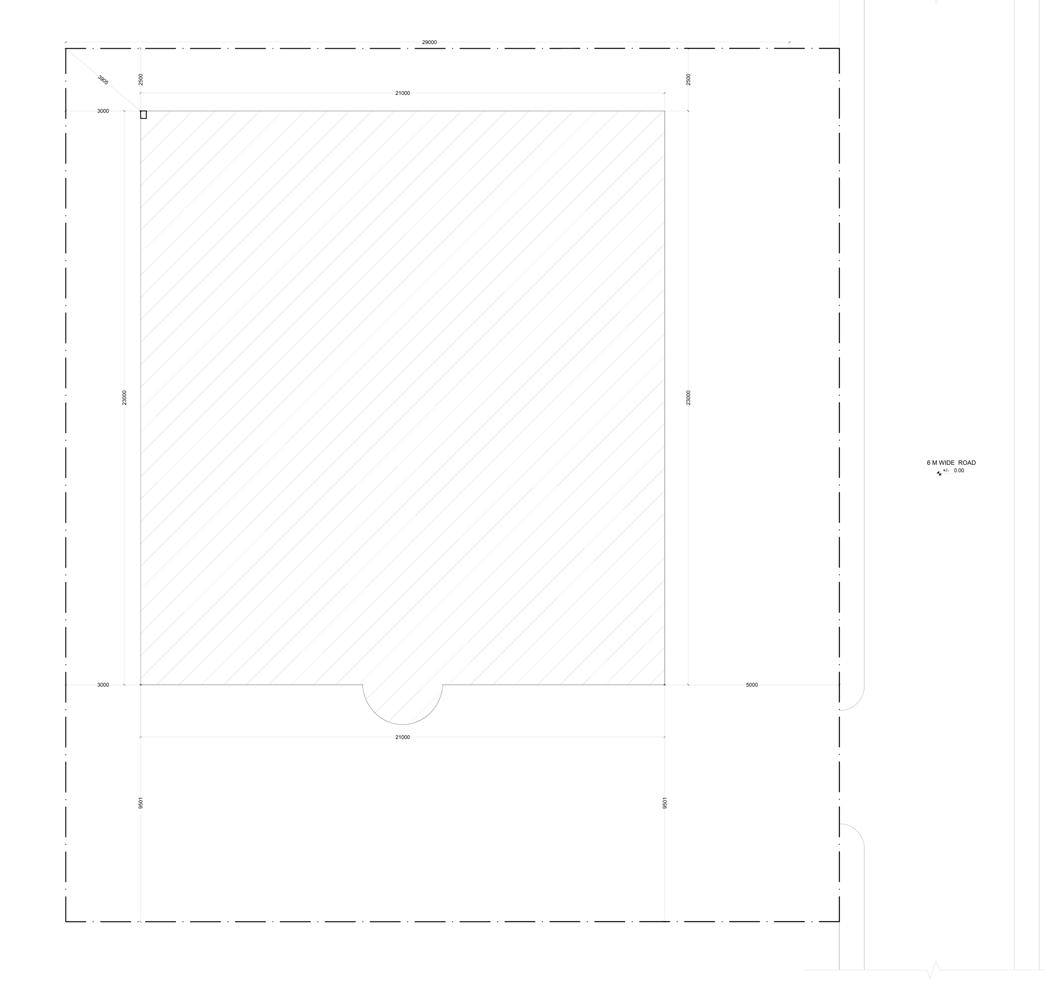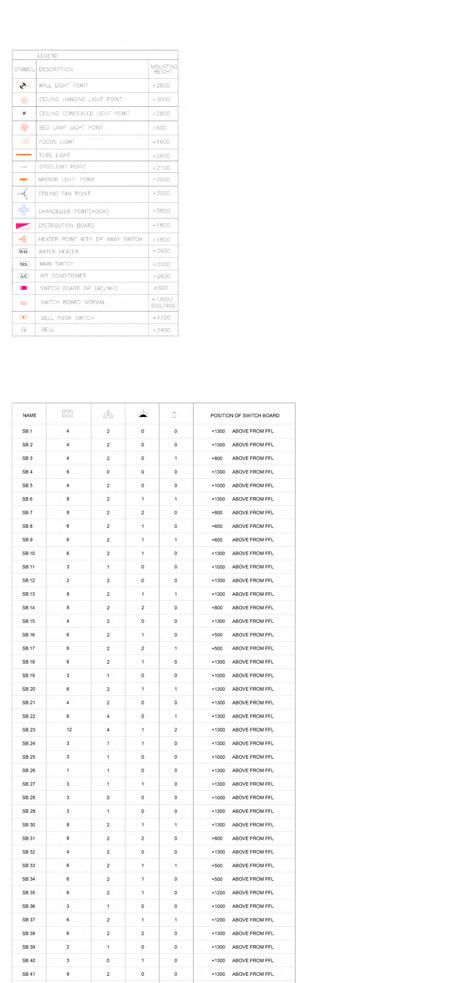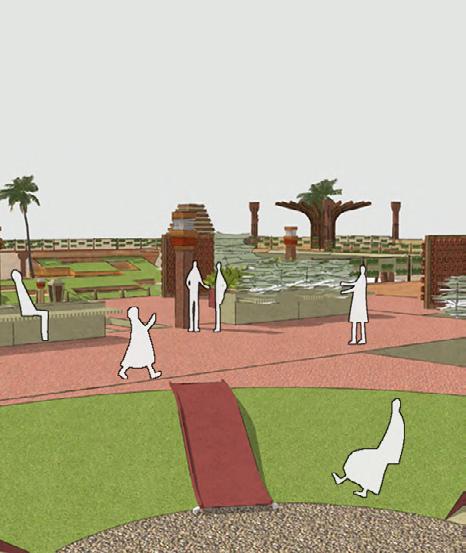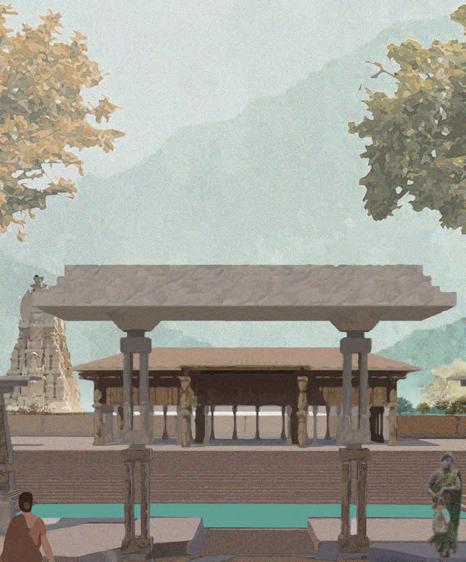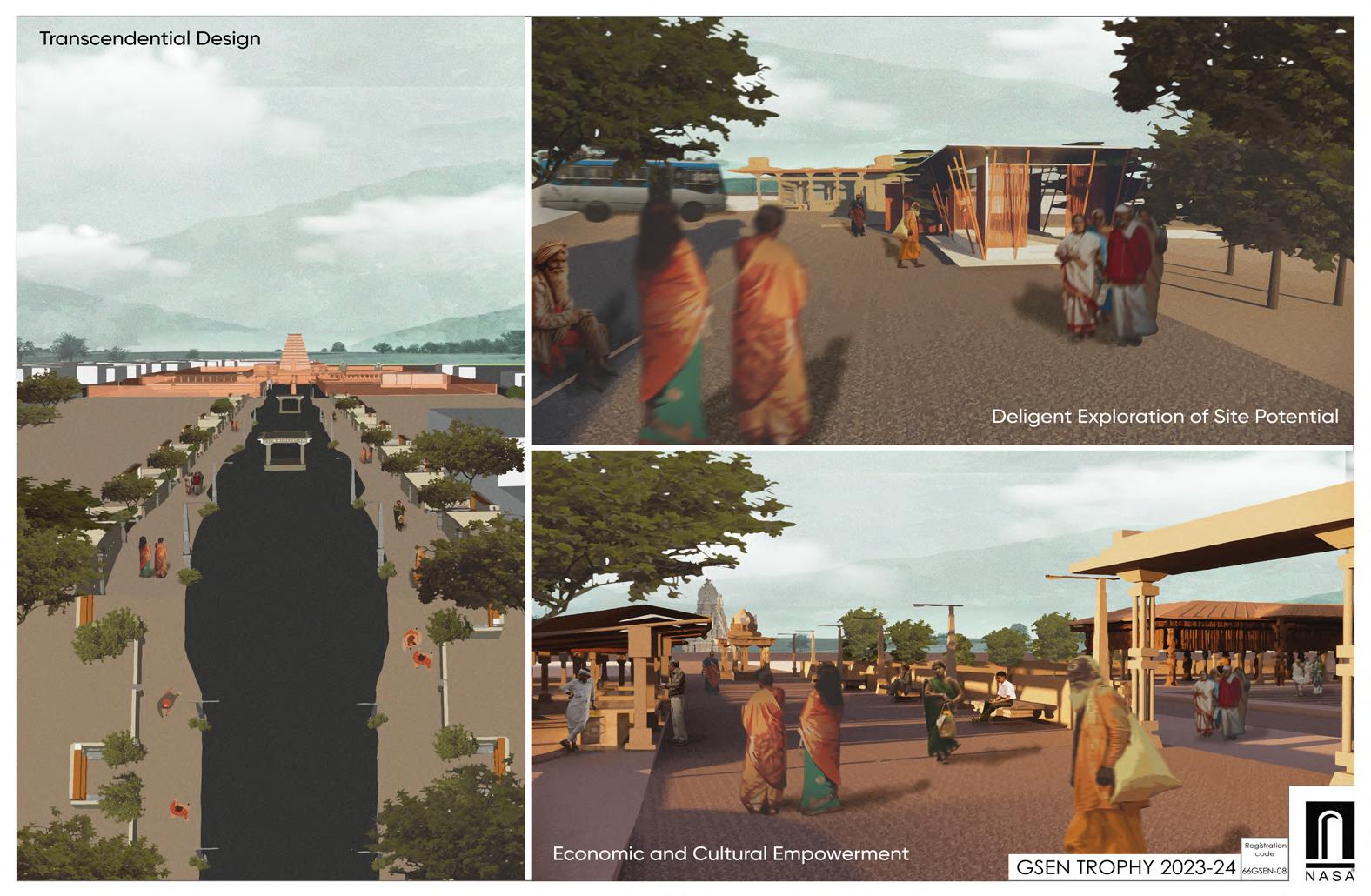PORTFOLIO
ABHISHEK M

SELECTED WORKS 2021-2024

I am an Architecture Undergraduate Student ( III Year ) at School of Planning and Architecture, Vijayawada.
Being passioninate towards arcitecture. Inspired by the process of metamophosis of imaginary dot, line, form to the building in real world. I like the way of people resopnd to transforming vibrant space in this world.
Field of Interest: Sustainability, Vernacular Architecture and Computation.
Abhishek M +91 9902838602
Ballari, Karnataka
28 December 2002
abhishekmedar.03@gmail.com
https://issuu.com/abhishek0023
Education
Bachelor in Architecture
School of Palnning and Architecture, Vijayawada, Andra Pradesh
2021- Present
Secondary Education
Jawahar Navodaya Vidyalaya, Ballari, Karnataka
2013 - 2020
Language
Kannada
Hindi
Telugu
2D & 3D Modeling: Software Proficiency
Autocad
Sketchup
Revit
Rhino
Presentation:
Adobe Photoshop
Adobe Indesign
M S Office
Visualistaion:
Enscape
Twinmotion
Lumion
Architectural Sketching
Communication
Model Making
Skill Competitions
GRIHA
G - SEN
CPK Trophy
Intrests
Exploring
Photography
Volleyball
English Workshops
Vertical Design Studio
Prof. (Ar.) Chirajit Singh Shah
Hands-on Surveying Workshop
Prof. Kranti Kumar
Lighting Management
Ar. Sai Tallaprgada
Water Management
Ar. Gaurav Agarwal
01
Samvad Riverfront AP Tourism Office | Memorial
Typology : MIxed Use Developmemt
Loaction : Vijayawada
Riverfront project enfold the integration of built form with landscape and centers on enhancing the visual appeal of Vijayawada’s riverfront by integrating aspects of familiarity, community, and indigenous pastimes, while embodying the societal and cultural ethos of the area.
This involves crafting a tribute to Potti Sriramulu that serves as an emblem of remembrance and optimism.



CONCEPT
The design prioritizes Vijayawada’s cultural legacy while tactically factoring in climatic conditions, with the objective of harmoniously blending diverse architectural styles. Drawing inspiration from mountainous spirit of freedom fighter Potti Sriramulu, the design character reflects this ethos. Incorporating a double facade serves to mitigate heat gain and amplify greenery on-site, facilitating natural ventilation throughout the built environment.

Sun Path
Cliamtic Strategies

Wind Direction predominantly from S and NW

Noise from Surrounding Context (highway)
Site Development
The use of vertical louvers to block the west sun.

Sunken courtyard to guide cross ventilation.
Placing the blocks considering the site constrains, HT Lines

Differentiating the levels considering the flood effect
Lower Promenade : -7m from the ground level
Upper Promenade : -4m from the ground level
Built Area : To the ground level
Site having contour interval of 8m from road to the riverside
Analysing site area and constraints



Tourism Office
The office is designed with functionality, catering to the specific needs of state-level organization. It encompasses various workspaces, that including an information center, private offices, conference rooms, and meeting rooms. To accommodate both employees and guests, the building features a dine-in canteen, while guest rooms situated on the top floor offer stunning river views. The design prioritizes the natural light and ventilation by incorporating vertical louvers, which help reduce heat gain while promoting fresh air circulation within the office space.
Form Development
Section A - A’

Section B - B’



Memorial Complex
The Potti Sriramulu memorial replicates his strong character with a design that incorporates a hall of remembrance, an exhibition hall with an audiovisual room, and a central library with a workshop space. To ensure ample air circulation, the building boasts two courtyards, promoting cross ventilation.
Terrace
Skylights Lights lit the Spaces to provide natural lighting
First Floor
First Floor has Hall of Remembrance , Meditation Hall and Central Library
Ground Floor
Ground Floor has Exhibition (outdoor and indoor), Workshop and Shops.
Base Ground
Contur Site is modified as the ground floor is directly connected to river front


















