Architecture Portfolio





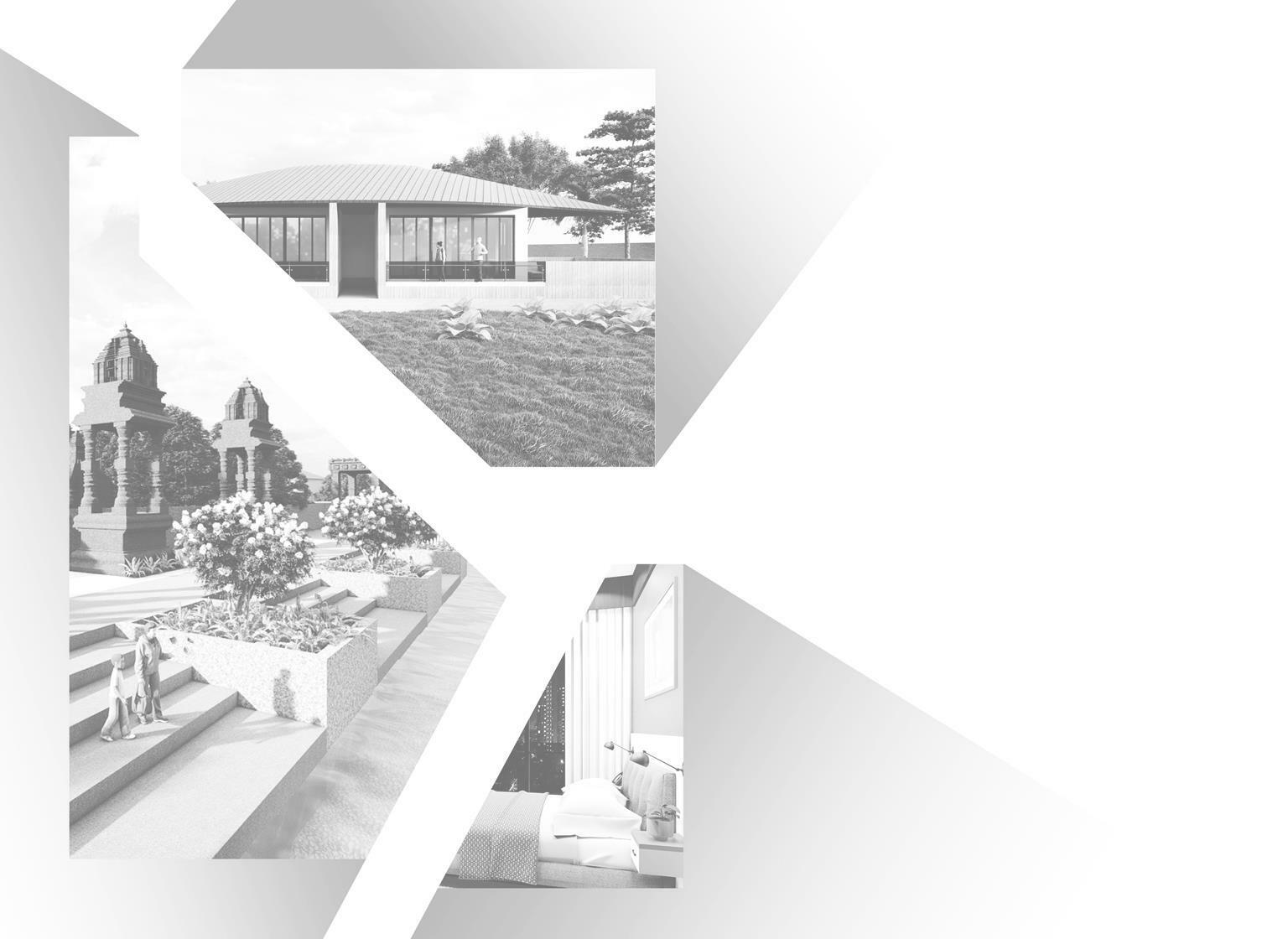

Ar. Abhishek Kulkarni
SELECTED WORK | 2017 2022 +91 8452069331 Abhisheksk99@gmail.com
This portfolio is a collection of works since the beginning of my architecture studies in Sir JJ College of Architecture. It displays a variety of skills, from digital aspects to physical modeling and capabilities. I explore and experiment with numerous materials, forms and presentation styles, which is inherent for a young student in architecture. I look forward to gain practical knowledge in this field.



Freelance work- Asquare Visuals Contents Temple precinct development at Nira Narsingpur (Thesis)01 02 Bhakt resort at Nira Narsingpur (Sem 9 AD) Projects Redesigning Kalwa Junction, Thane (Sem 9 UD)03 04 05 Internship work Arunkumar Associates
Temple precinct development at Nira Narsingpur
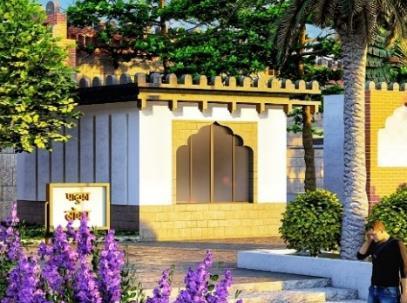

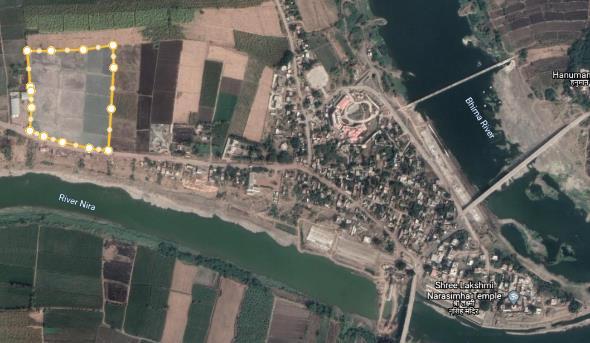
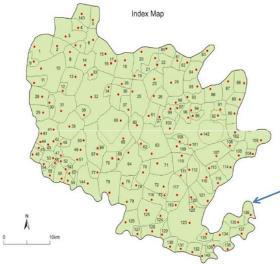 Thesis Project Under Prof. Rajesh Rokde
Thesis Project Under Prof. Rajesh Rokde

Nira narsingpur is a village in Indapur taluka of Pune district, Maharashtra, India. The confluence of rivers Bhima and Nira is behind the shri laxmi narsimha temple. The temple is situated on Pune side of the Pune Solapur district border also on the common point of three talukas Madha, Malashiras (both from Solapur district) and Indapur (Pune district). The temple is of god Nrusinha and it is kuldaiwat (family deity) for a number of marathi families of different castes. Following project is design intervention for pilgrims by developing temple precinct
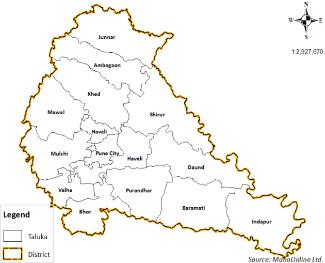
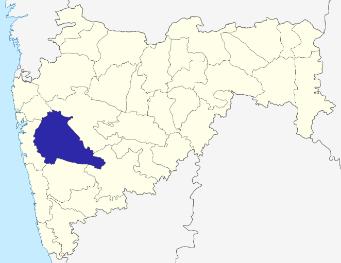
The lord Nrusinha temple at Nira narsingpur is the only calm roopa temple of deity in the world. The background study and analysis shows the outer part of temple is built by Sardar Vinchurkar in 18th century and it’s inspired from fort Shanivar vada.
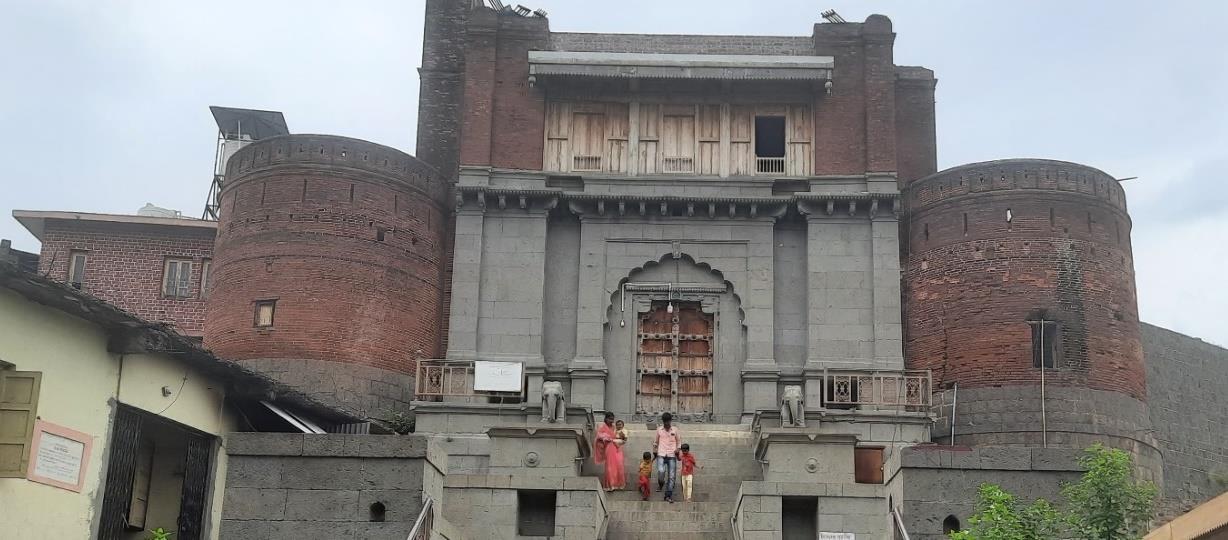
Mayur arches and tatbandhi on wall is used as design elements in design also the tatbandhi wall has the same materials as of temple walls.

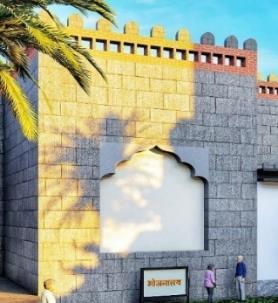

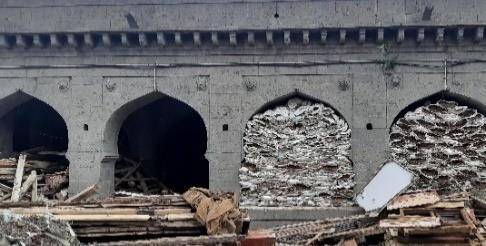
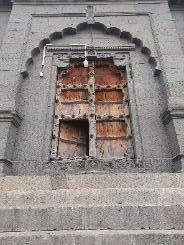 Maharashtra Pune Indapur Site Nira narsingpur
Walkthrough video
Maharashtra Pune Indapur Site Nira narsingpur
Walkthrough video
The temple is originally built in 13th century and got renovated in 18th century. The temple comes under archaeological departments protected monument. The temple is boon given by god Nrusinha to bhakt Pralhad who was born there and grew up as Nrusinha bhakta. The boon was whoever prays to the him in this place will have his or her wishes granted. The idol which is placed in temple is made by bhakt Pralhad himself which is of sand. The temple is built in finely dressed basalt stone with average size of 2mx2m. This style is originated by king Hemadpant who started using large blocks of finely dressed stone without any mortar. Study:














































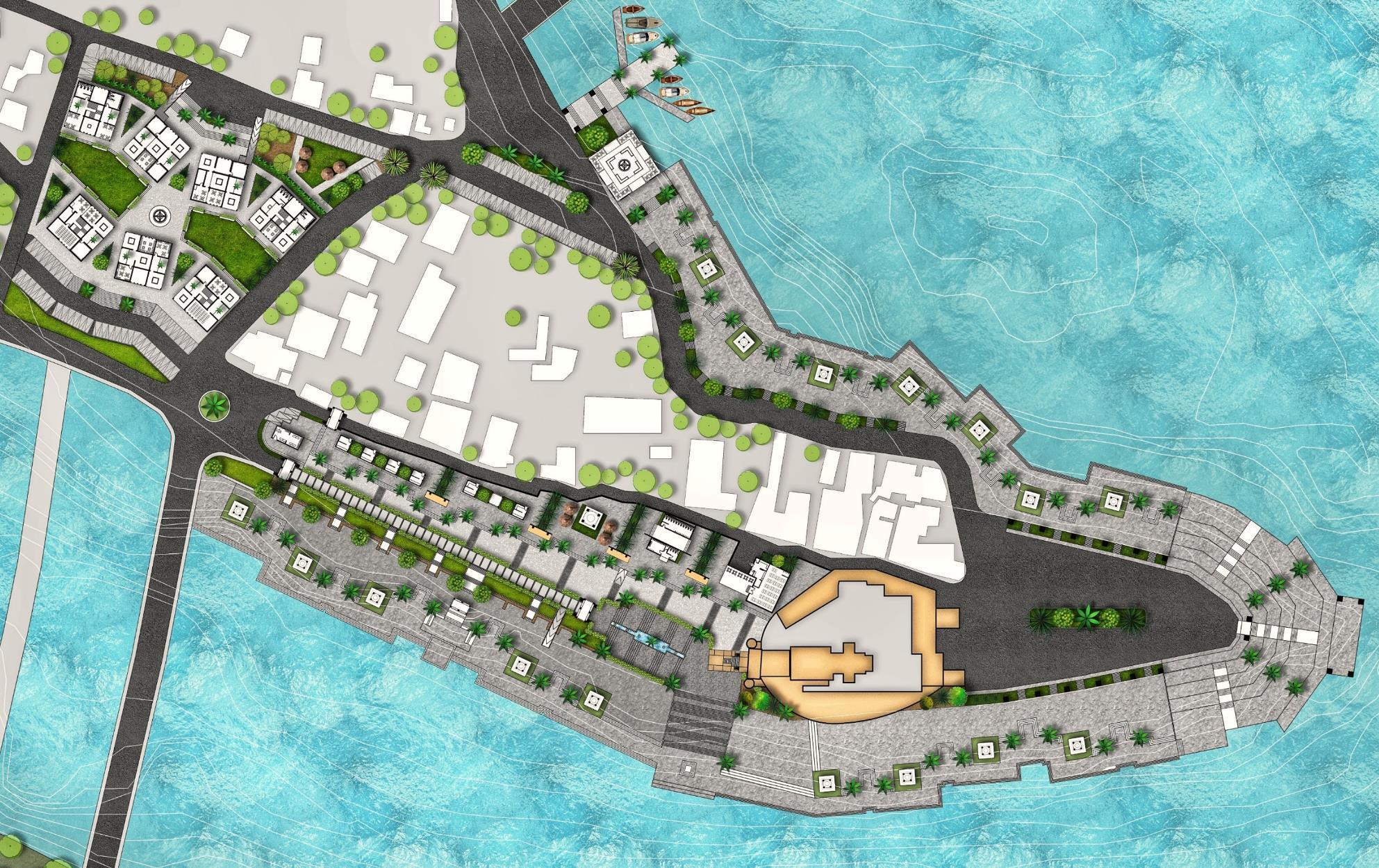
1 3 4 5 8 7 9 10 12 6 13 15 11 14 2 Nira River Bhima River 446 445 444 445 446 447 461 447 446 446 445 450 449 448 447 447446 448 450 +461.15 +461 +461.6 +461 +461 +461 +461 +458.6 +458 +458 +458.6 +458.5 +460.25 +461 +462.8 +462.35 +462.35 +464.15 +461 +458.6 +458.6 +458.6 +458.6 +458 Legend 1. Laxmi nrusinha temple 2. Anna chatra 3. Toilet 4. Ganpati mandir & seating 5. Mobile & shoes locker 6. Flowers shop 7. Nira ghat 8. Performance and stage area on nira ghat 9. Existing laxmi ghat 10. Ghat at confluence of nira & bhima river 11. Bhima ghat 12. Jetty ticket counter and pavillion 13. Jetty area 14. Parking 15. Cultural center
Background
Master plan

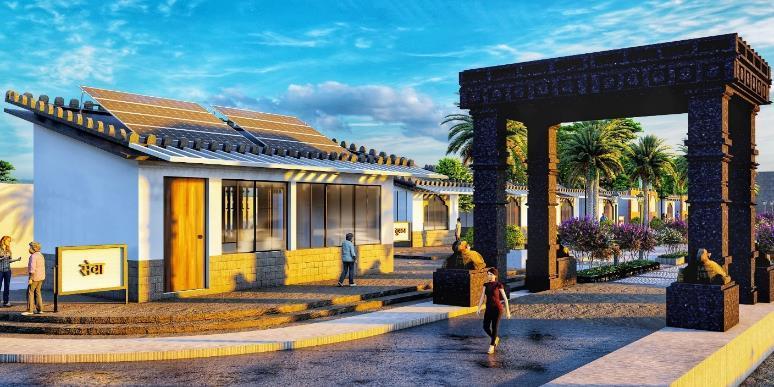
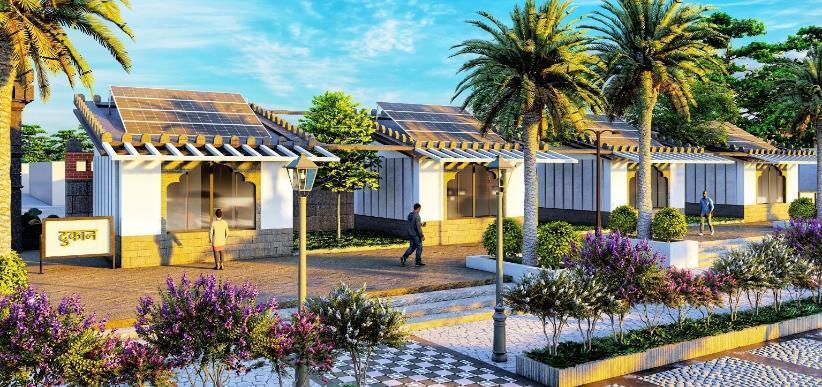


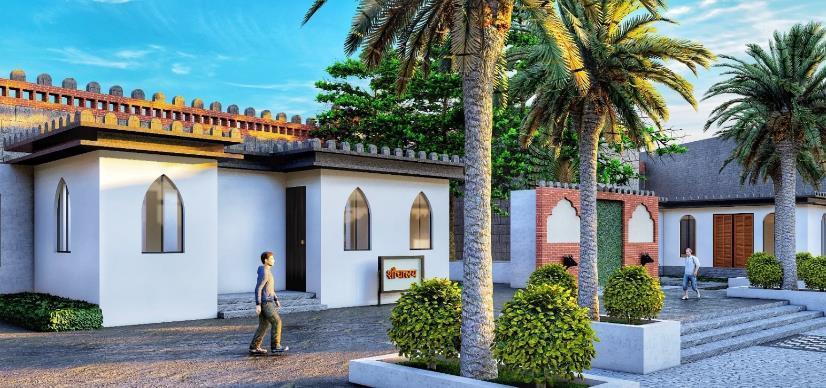
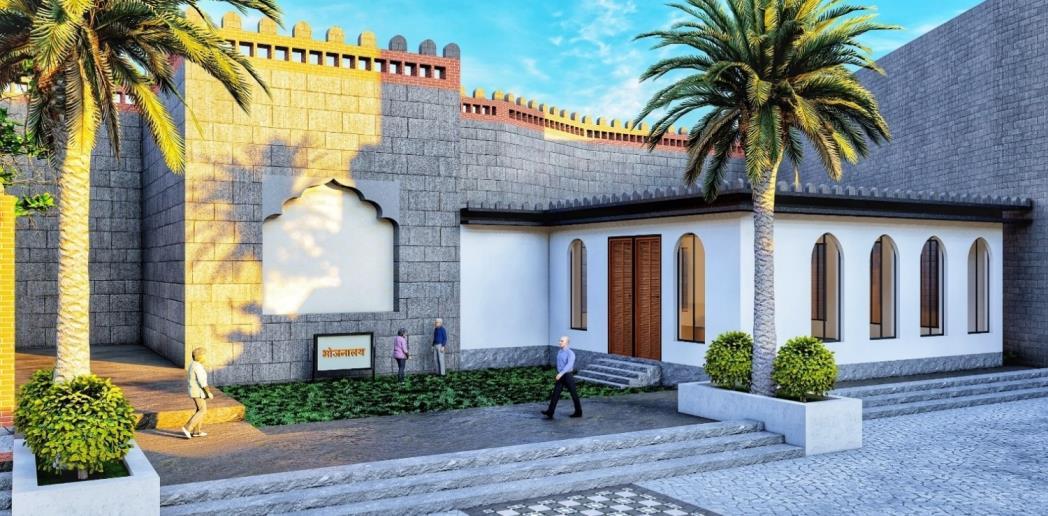
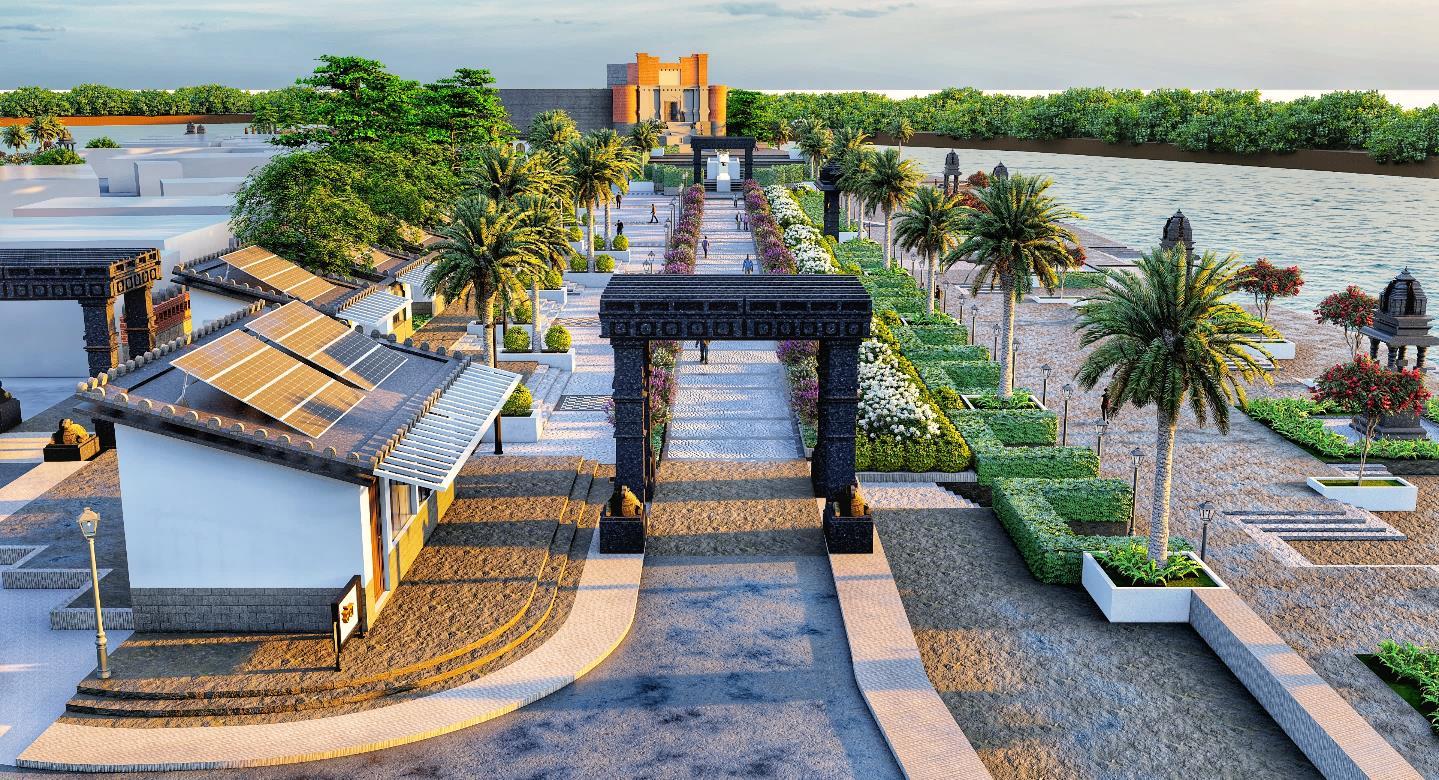


 Admin area: kendra
Flower shops & locker rooms
Police help tower
Jetty counter & pavillion
Toilets
Anna chttra
Nira ghat elevation
South structures elevation (Nira river)
Central vista of temple precinct
Mayur arches and tatbandhi on wall is used as design elements in design also the tatbandhi wall has the same materials as of temple walls. is along central axis of Laxminrusinha temple to create vista and have view of temple as you enter precinct.
Admin area: kendra
Flower shops & locker rooms
Police help tower
Jetty counter & pavillion
Toilets
Anna chttra
Nira ghat elevation
South structures elevation (Nira river)
Central vista of temple precinct
Mayur arches and tatbandhi on wall is used as design elements in design also the tatbandhi wall has the same materials as of temple walls. is along central axis of Laxminrusinha temple to create vista and have view of temple as you enter precinct.
seva
Design
Spaces for pilgrims
Shop and rooms
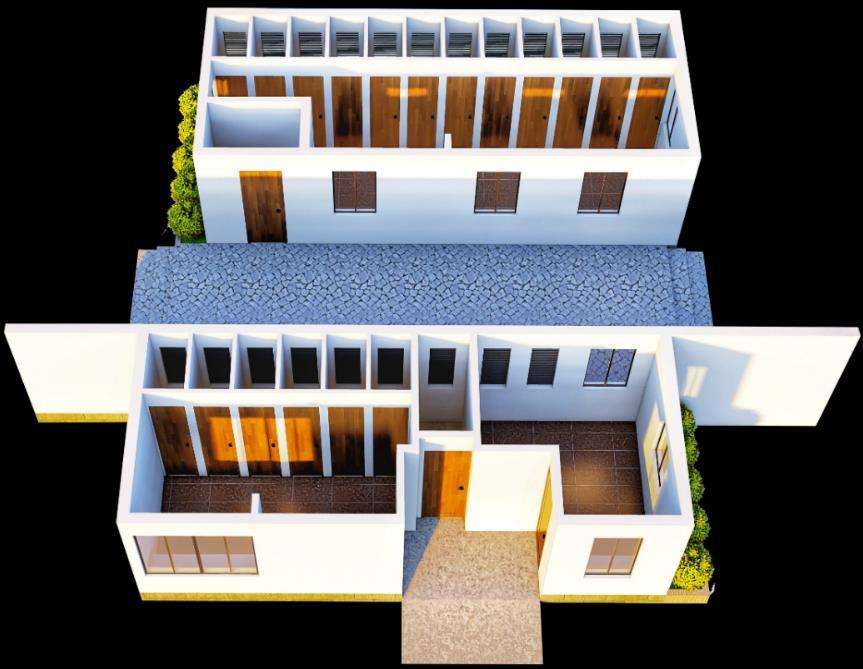

Annachtra:
Carpet area:
Total built up Of this
Admin office:
Carpet area:
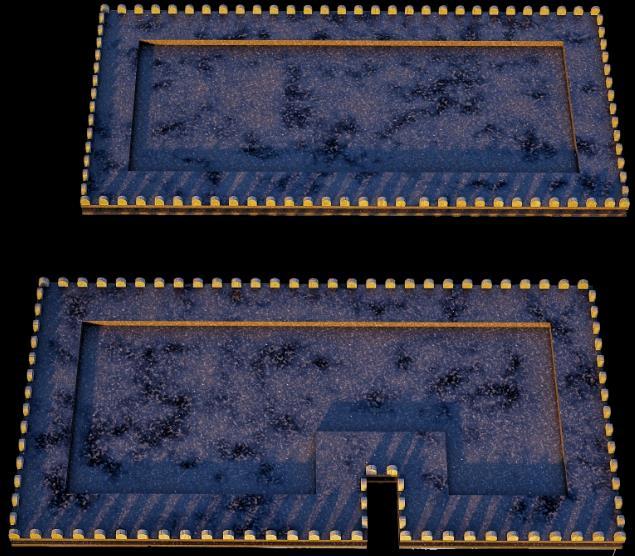


Total built up area:
No. Of this type of
Jetty & ticket counter:
Public Toilet:
Carpet area: sqm

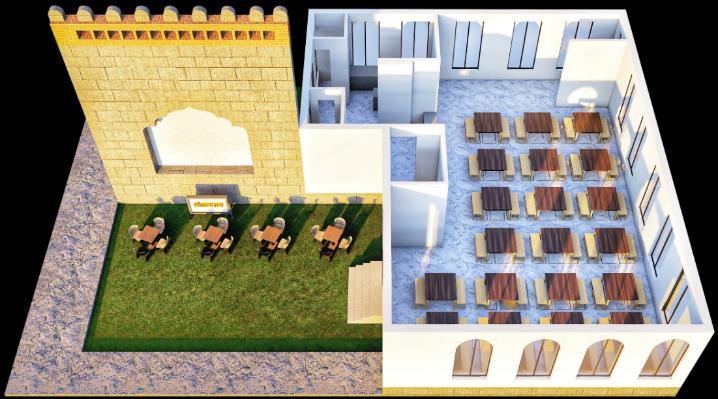


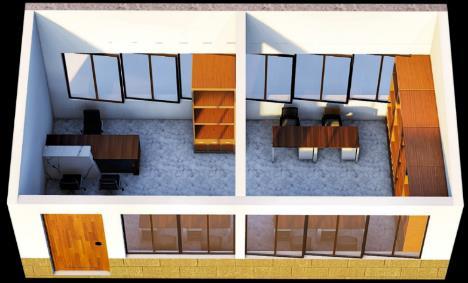
Total built up area:
No. Of this type of
The jetty ticket enjoy the Can
locker
50 sqm
57 sqm
structures: 1
counter is a pavilion kind of design where one can sit
view.
eat anything if they have it with them. It is placed on Bhima river ghat near jetty. It can also act as waiting area for pilgrims directly getting down from bus. The jetty for boats is also placed near by with deepstambhas surrounding it.
54
60 sqm
structures: 2
185 sqm
area: 210 sqm No.
type of structures: 1 Spaces for pilgrims
The cultural center is the structures where pilgrims get the knowledge about history of temple and history of temple architecture from the exhibitions and murals which will be put up inside. It also has library.


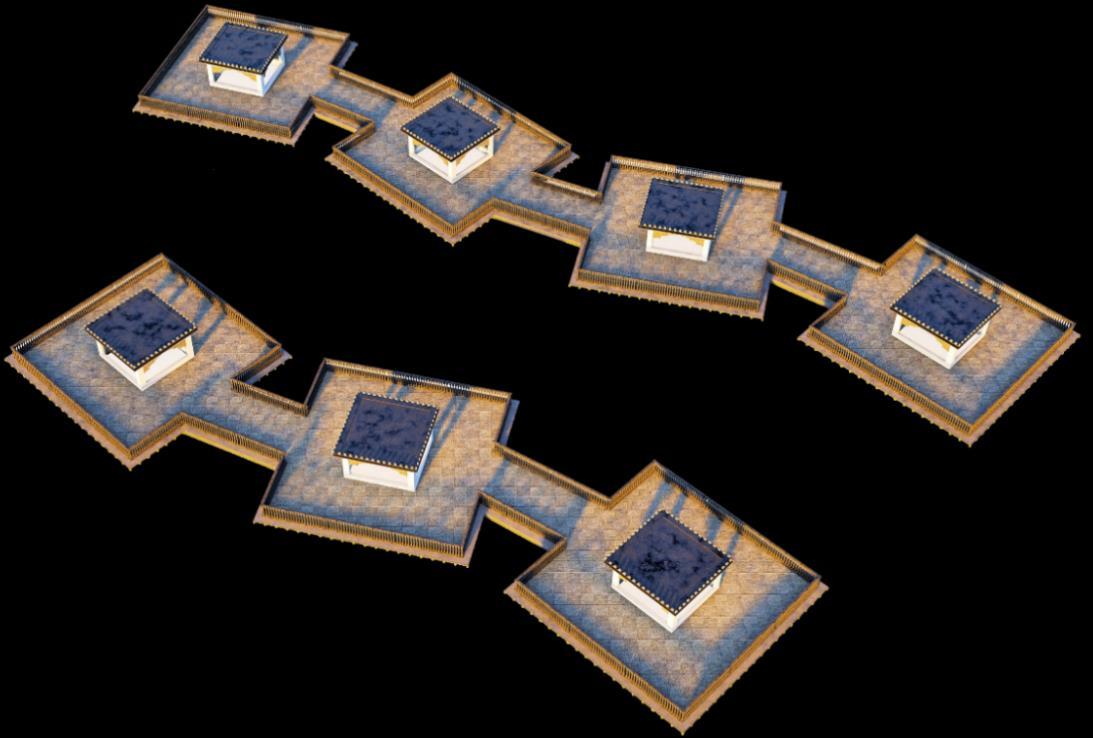
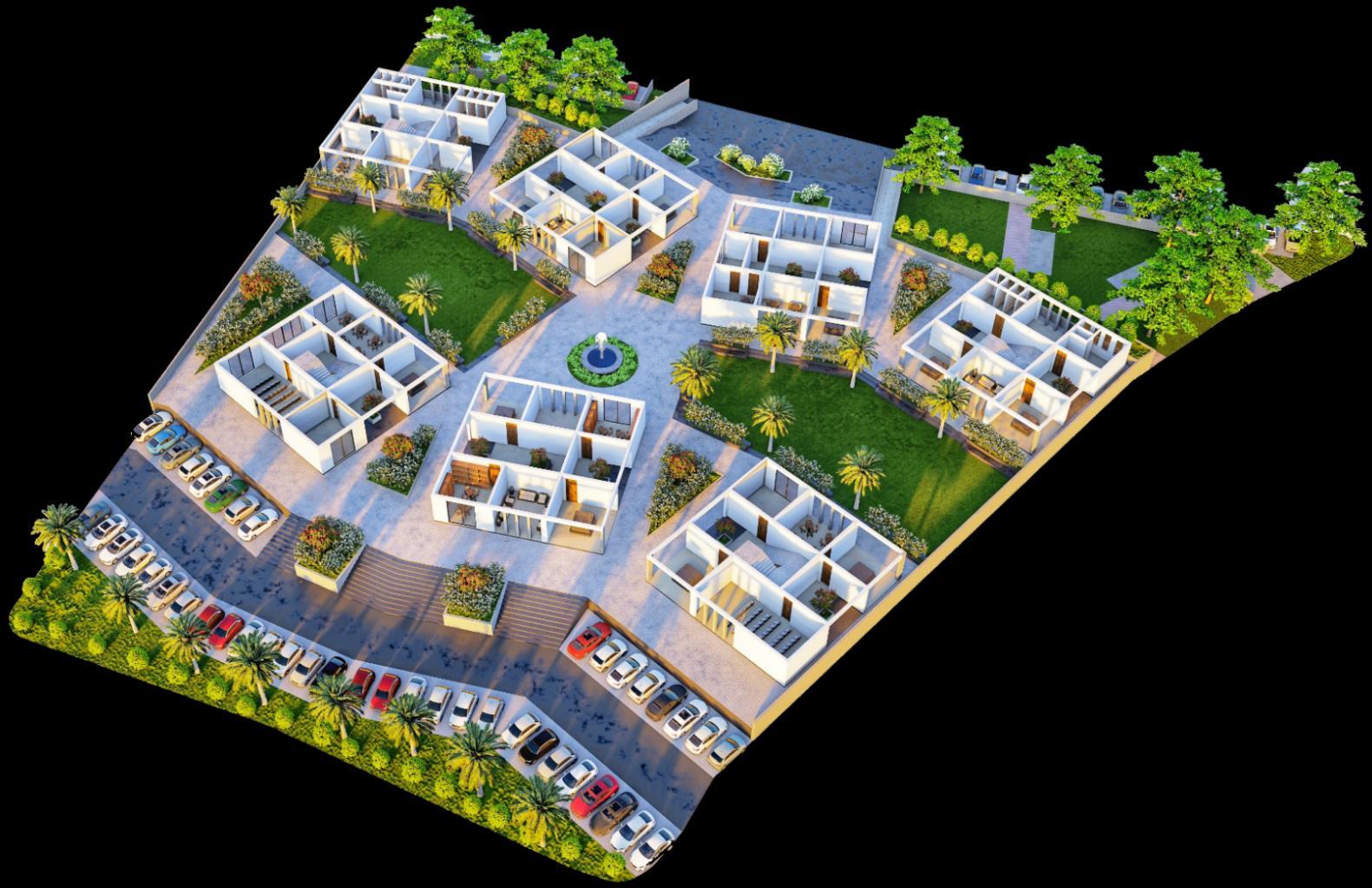
 • The cultural center is designed with the concept of courtyards. As the significance of courtyard in temple architecture and Indian architecture center
• The cultural center is designed with the concept of courtyards. As the significance of courtyard in temple architecture and Indian architecture center
Cultural
Bhakt resort at Nira Narsingpur
Zoning:
Project Under Prof. Mustansir dalvi
Nira narsingpur is a village in Indapur taluka of Pune district, Maharashtra, India. The project is about providing residence facility for pilgrims. In recent times pilgrimage tourism is preferred by people as it covers both aspects i.e. Religious and leisure time in nature. As we know Nira narsingpur has both of these potentials from site perspective. It has scenic sangam of Bhima and Nira river. Also the Heritage Nrusinha temple. So following project is a proposal of Bhakt resort at Nira Narsingpur
Concept:
Lake
Public spaces – reception, dining, multipurpose hall
Semi public amenities area
Service areas and janitors quarters
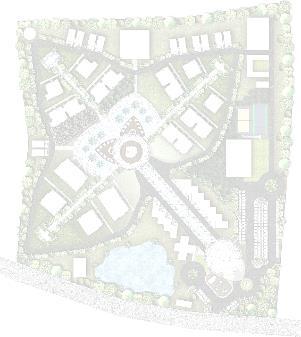
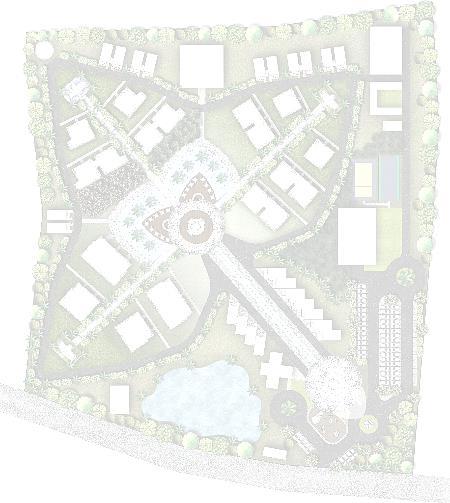
Private villas with landscaping
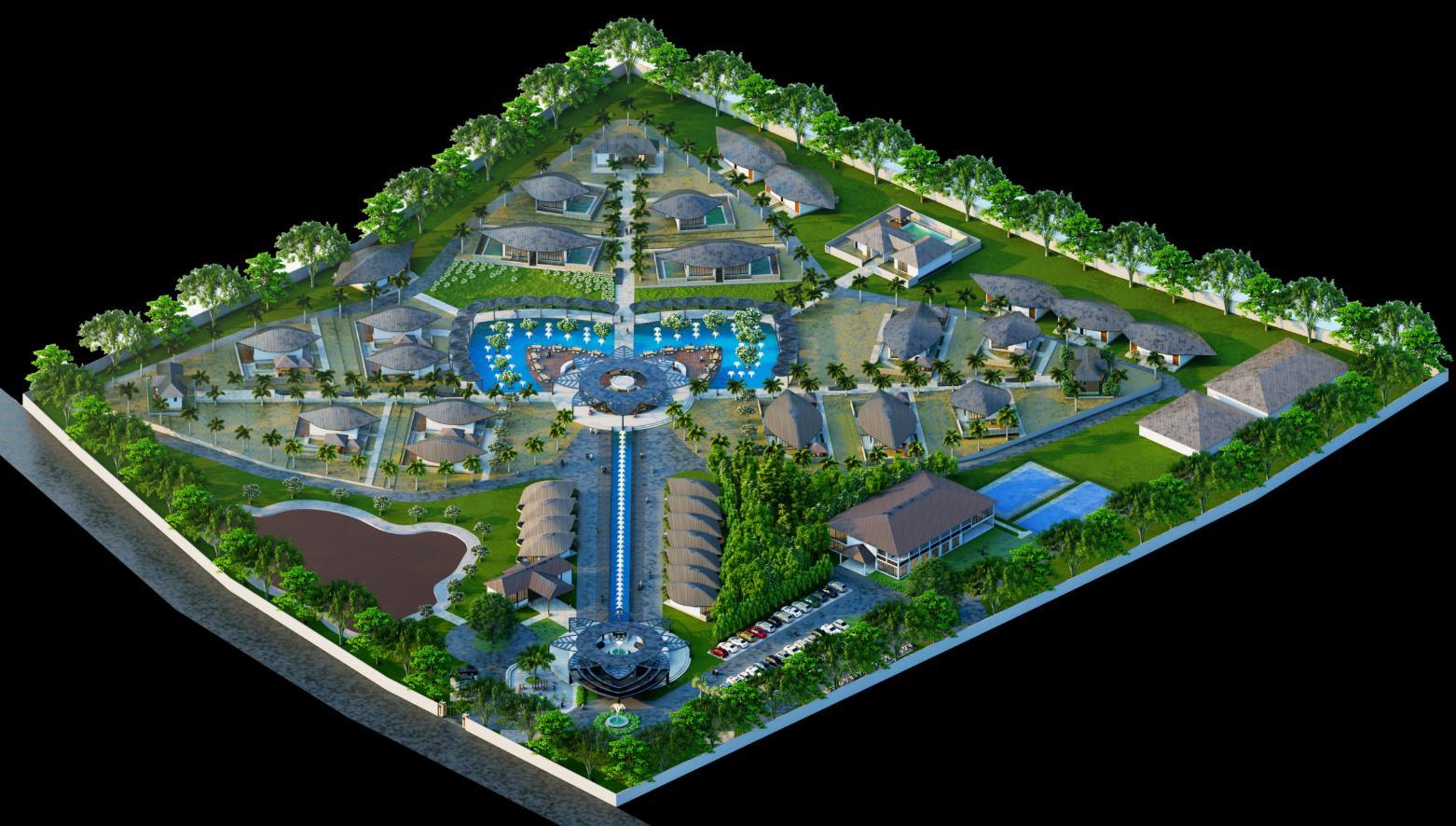
The Nira narsingpur is known for lord Nrusinha (with only calm swaroopa). The lord loves audumber, palas, pimpal, banyan trees and its leaves. So the concept is inspired from leaves and their veins. The waterbodies are streamlined in central axis taking inspiration from stem of the leaf.
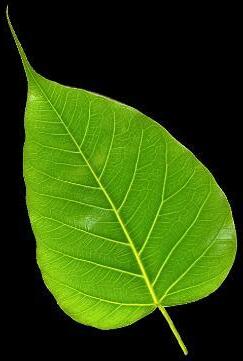 Axonometric view: Platinum villas Gold villas 1 Open dining area Diamond deluxe villa
Gold villas 2
Service area
Staff quarters Courts
Multipurpose hall
Silver villas Meditation area
Axonometric view: Platinum villas Gold villas 1 Open dining area Diamond deluxe villa
Gold villas 2
Service area
Staff quarters Courts
Multipurpose hall
Silver villas Meditation area
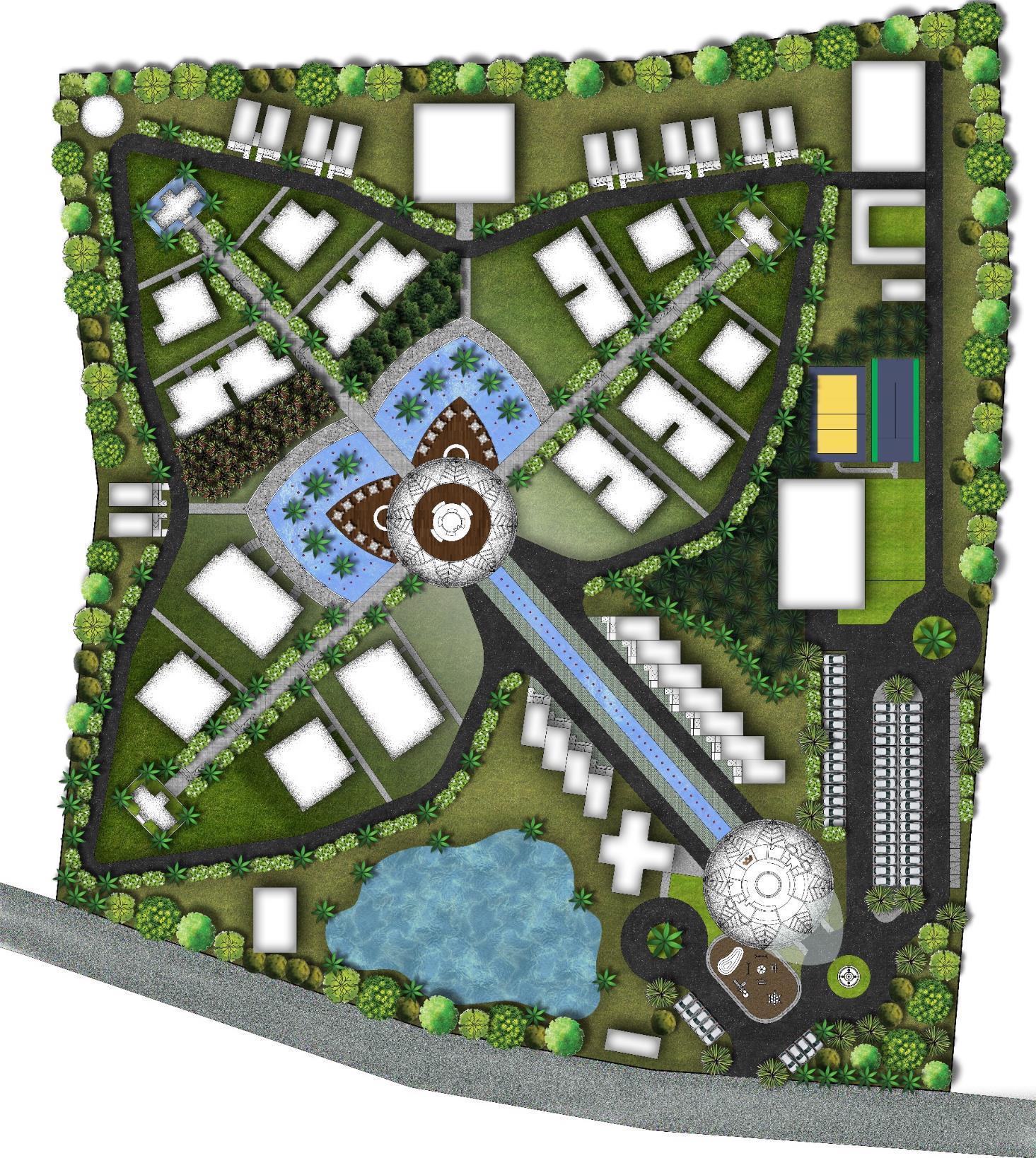















































































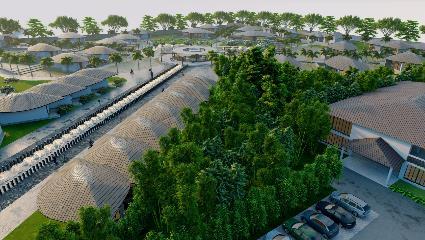
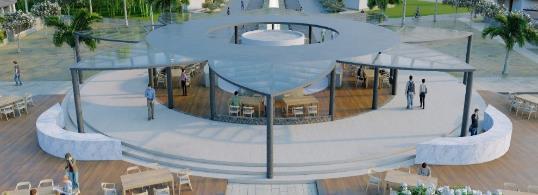
2 3 11 1 4 5 18 20 21 13 9 8 7 12 10 16 6 17 15 14 19 22 +0 mm +0 mm+0 mm +450 mm +450 mm +600 mm +0 mm +1200 mm +1800 mm +0 mm +0 mm +0 mm +0 mm +600 mm +1200 mm +1800 mm +600 mm +1200 mm +1800 mm +0 mm +0 mm +0 mm +0 mm +0 mm +0 mm +0 mm +0 mm 450 mm Legends: 1. Childrens play area 2. Reception and exhibition area 3. Parking 4. Admin area 5. Silver type villa 6. Kitchen and open dining area 7. Platinum type villa 8. Gold type villa 1 9. Gold type villa-2 10. Meditation area 11. Pool and lounge area 12. Spa and massage area 13. Diamond type villa (deluxe) 14. Water tank 15. Stp and water treatment 16. Lake 17. Multipurpose hall 18. Volleyball and long tennis court 19. Substation 20. Staff quarters 21. Service area 22. Electrical room The lord nrusinha is one of the dashavtaras of lord vishnu. The lord vishnu loves lotus so the core areas of design are inspired from lotus. They are reception and exhibition area, open dining and kitchen, pargola pathway. Master plan
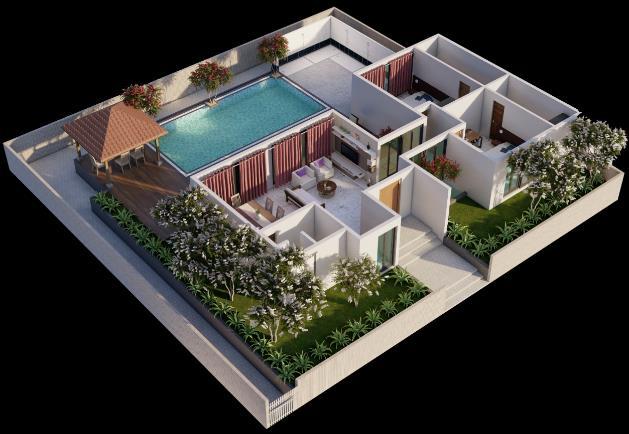



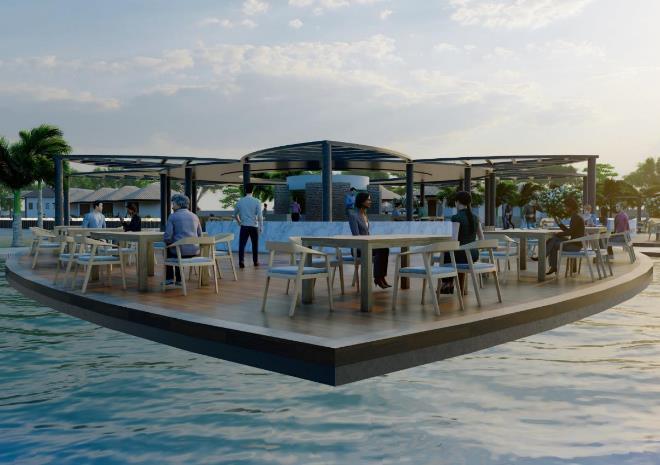
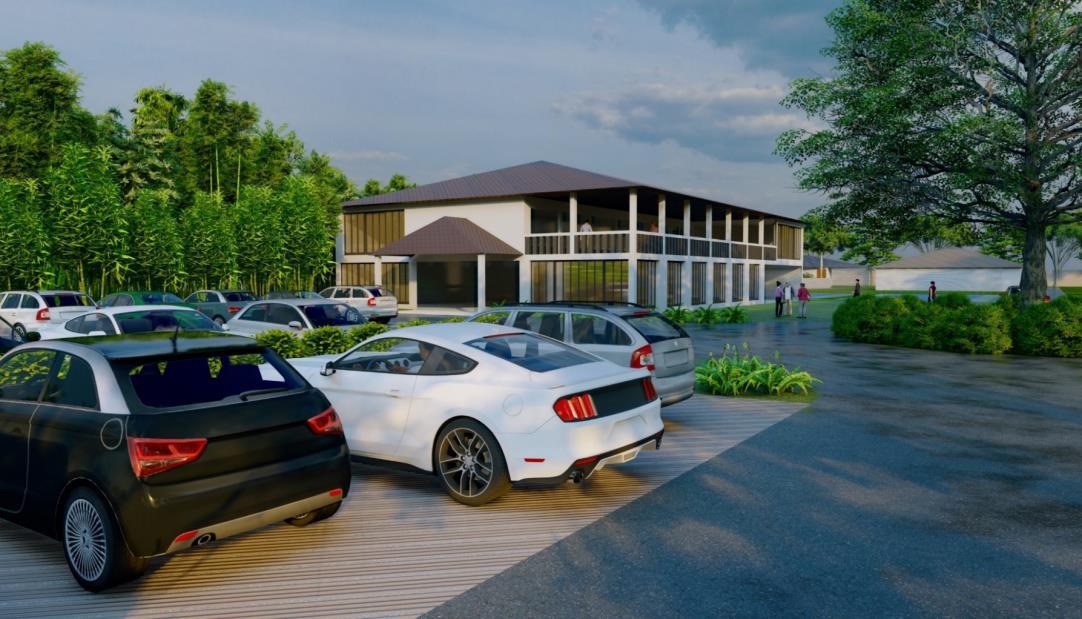
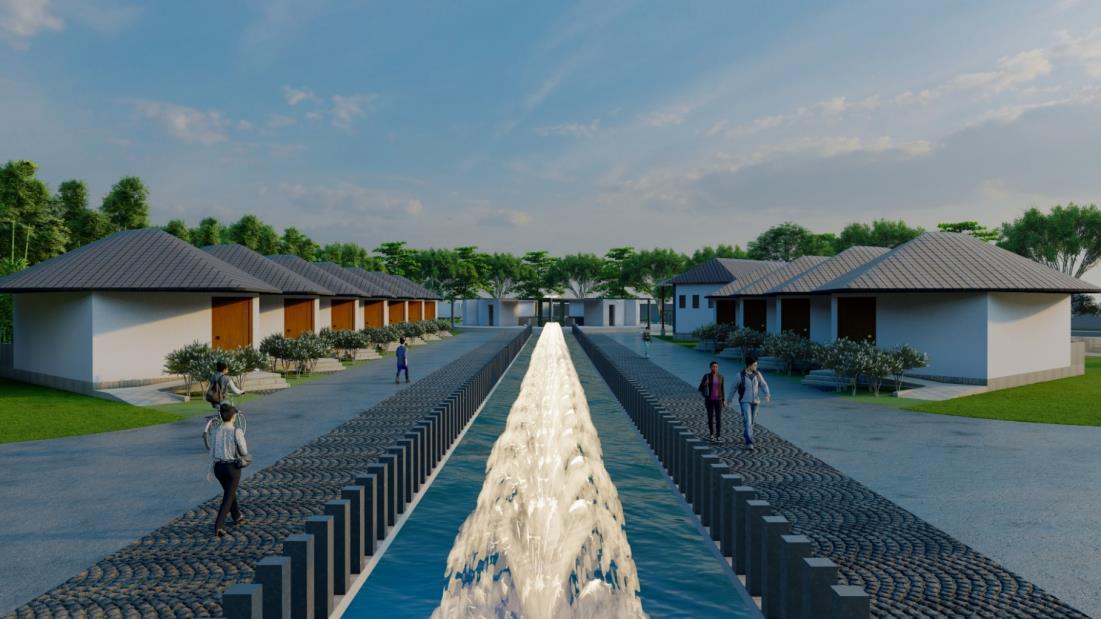
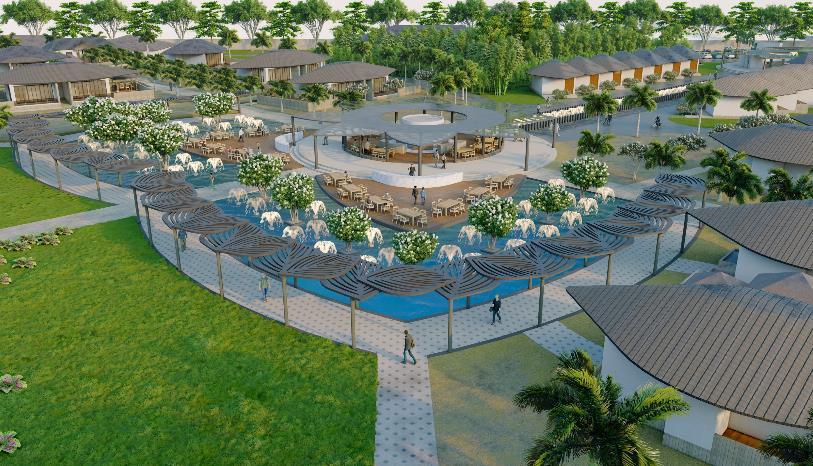
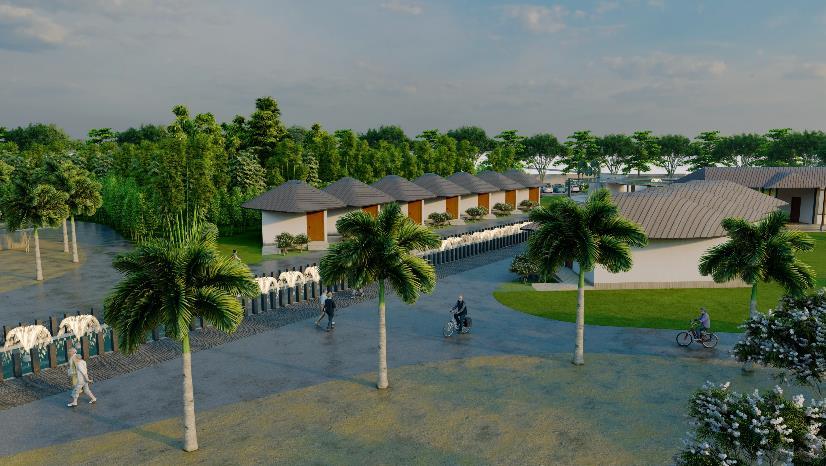 Diamond
Open
Diamond
Open
This villa has lavish dining area, pool, frangipanes, gazebo with pool side dining area, shower area and kitchen. This can be accommodated by 5 8 people as required.
deluxe villa: Section aa’: Section bb’:
dining area Entrance area Multipurpose hall Silver villas along vista Aerial view: Aerial view: Master plan
Types of villas
Features of silver villa:
Carpet area: 36 sqm
Total built up area: 55 sqm
No. Of this type of villas: 23
Features of gold villa type 2:

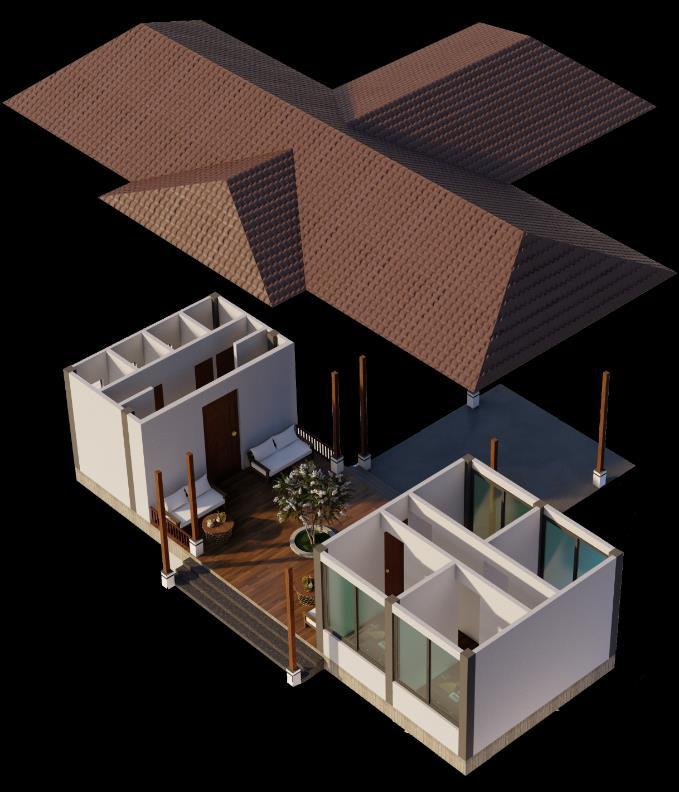
This is the most economic villa of the whole resort. It has nice sit out area. These villas mostly serve people who are coming for any kind of function at multipurpose hall. These villas have lake side facing. It can serve to 2 3 people as per requirement.
Features of villa gold villa type- 1:
Carpet area: 50 sqm
Built up area: 145 sqm No. Of this type of villas: 8
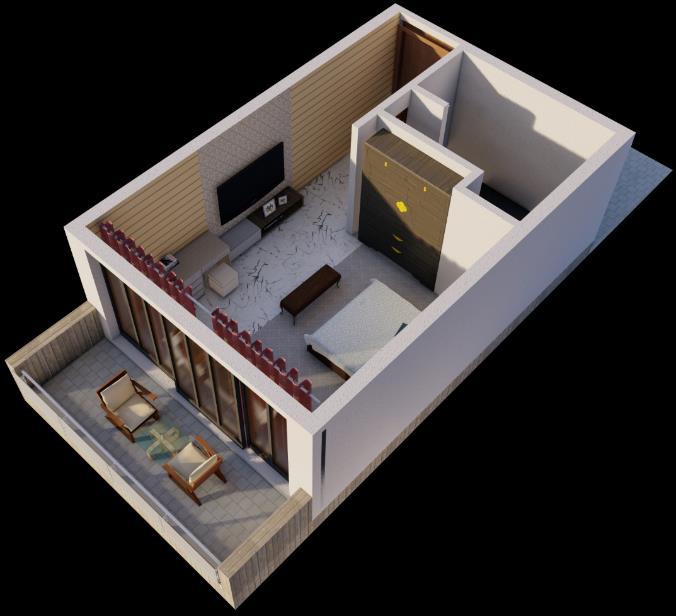
Administration office:
Carpet area: 50 sqm
Total built up area: 145 sqm
No. Of this type of villas: 6
These villas have outdoor gazebo with dining table and barbeque area as well. The view of central dining looks amazing from this villa. The lush green environment is the key features of this villa. This villa can serve to 2-4 people as per requirement.
Features of platinum villa:
Carpet area: 55 sqm
Built up area: 250 sqm
No. Of this type of villas: 6
User group of resort:





Features of gold villa type 1 : this villa is placed along axis of waterbodies. It has private pool to relax. It also has sitout area in balcony This villa can accommodate 2 4 people as per requirement

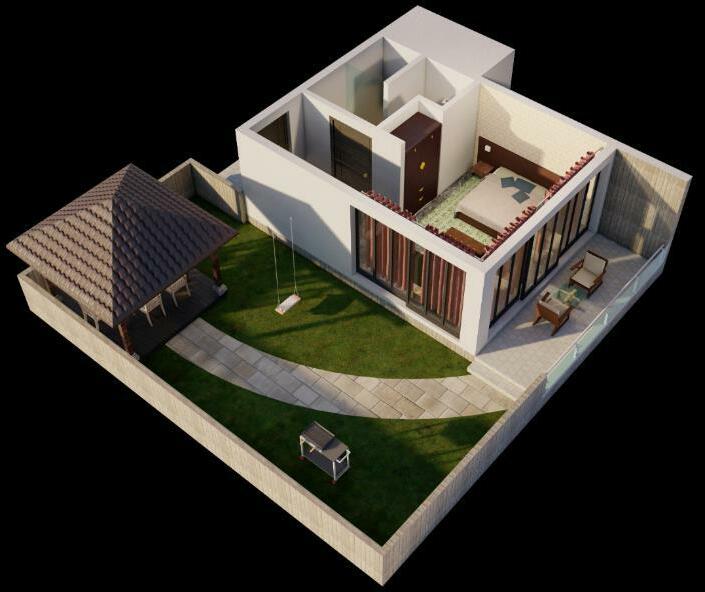
This is the tier 2 villa of the resort. Since it has outdoor dining and sitout areas. The premium facilities with lush greenery around makes this villa special. 2 4 people can stay here.
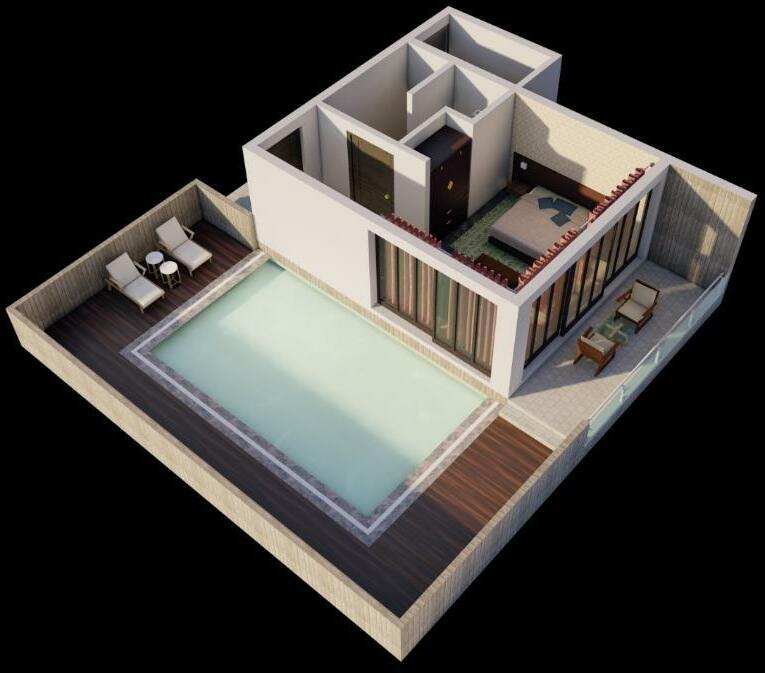
Context around kalwa bridge nodes :
Junction redevelopment at Kalwa, Thane
Vision:
To identify exact specific problems which are leading to traffic at kalwa naka and to tackle it by finding solution by referring to ideal traffic junction guidelines. Also giving identity to the junction as it is one of the most important junction to enter thane city.
Aim:
• To develop pedestrian and transit oriented multi modal junction design.
• To developed barrier free infrastructure for the junction.
Objectives:
• To increase the safety of pedestrian walking on road
• To create proper rikshwa and bus stands with reliable information system.
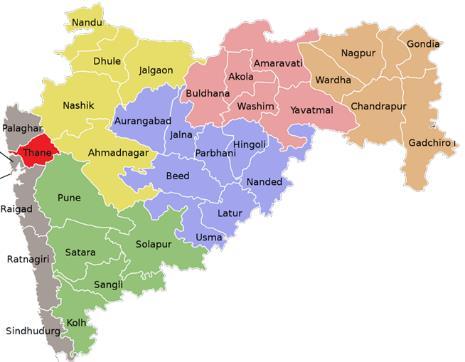
• To create open spaces and green spaces to provide junction the positive atmosphere
• To create traffic free road junction at the both ends of bridge.
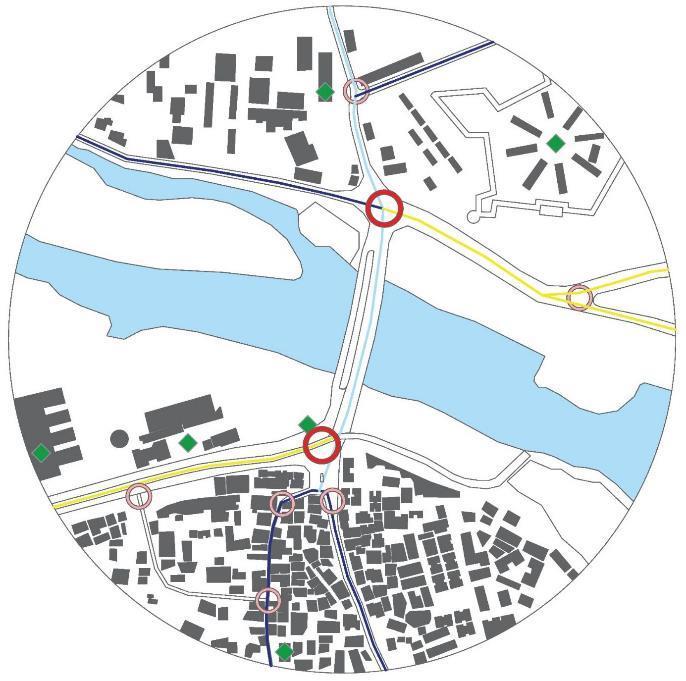
Overall building typology plan of kalwa naka :
Key nodes
Primary junction
Secondary junction Public spaces
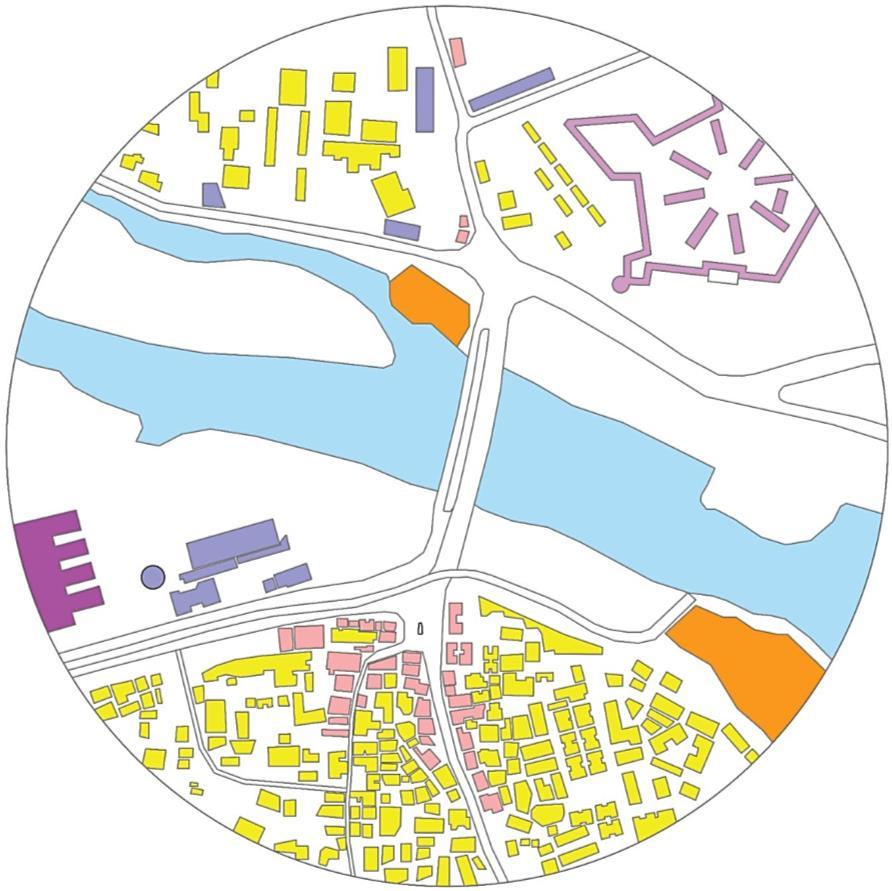
Pedestrian activity
Medium level High level Higher level
Nodes legend:
1. Masjid
2. Chatrapati shivaji maharaj statue
3. Kalwa bus depot
4. Shivaji hospital
5. Police station
6. Thane jail
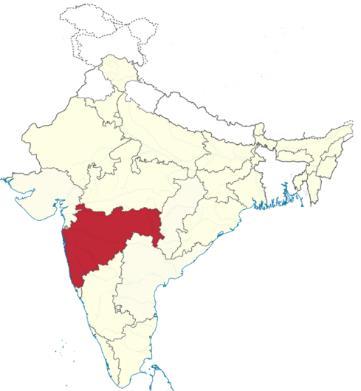
Residential buildings
Commercial and residential buildings
Traffic & transport
Educational purpose buildings
Recreational area
Lakes and pools
India Maharashtra
Grains and textures of kalwa naka :
Introduction to Thane city:

Thane is a city just outside mumbai, in the western indian state of maharashtra. It’s known as the ‘city of lakes’, and its more than 30 lakes include tree lined upvan lake, a popular recreational spot. Beside talao pali lake, kopineshwar mandir is an old, domed hindu temple dedicated to lord shiva. To the west, leopards, monkeys and parakeets inhabit the teak forest and bamboo groves of sanjay gandhi national park.
Pedestrian activity of Kalwa naka (5pm 8pm) :
Wards of thane city :


1. Uthalsar Naupada Kopari Kalwa Mumbra diva Wagle estate Railadevi Vartak nagar Owle manpada
Each dot represent 50 people
• Since thane is not a planned city and has developed over the period of time in an informal way.

• The grains that are seen are mostly fine with uneven texture for the older settlements.
• Course and uneven for the group of buildings built recently especially for commercial purpose and very rarely it is fine and even mostly for the residential townships that are coming up
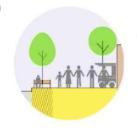
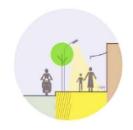

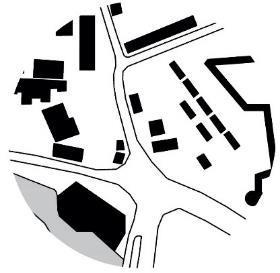
Heights analysis:
Buildings height below 4m 12m
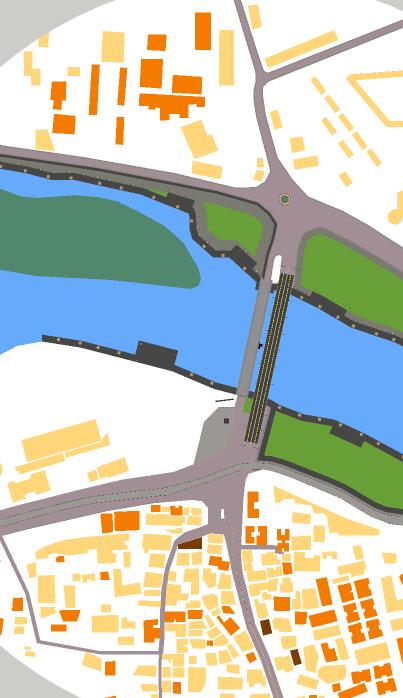
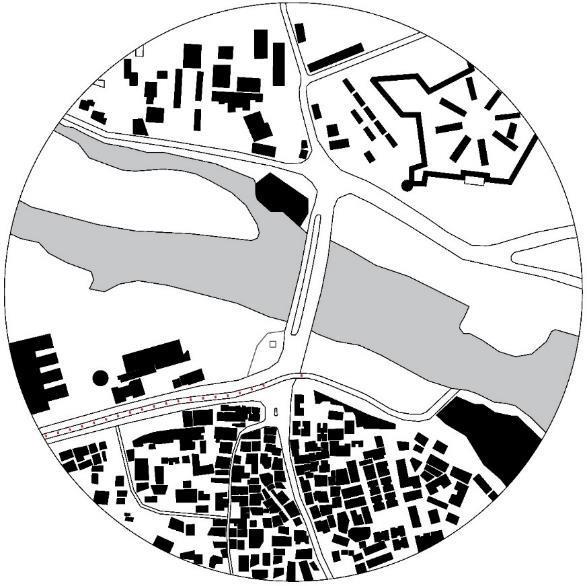
Buildings height between 12m 24m
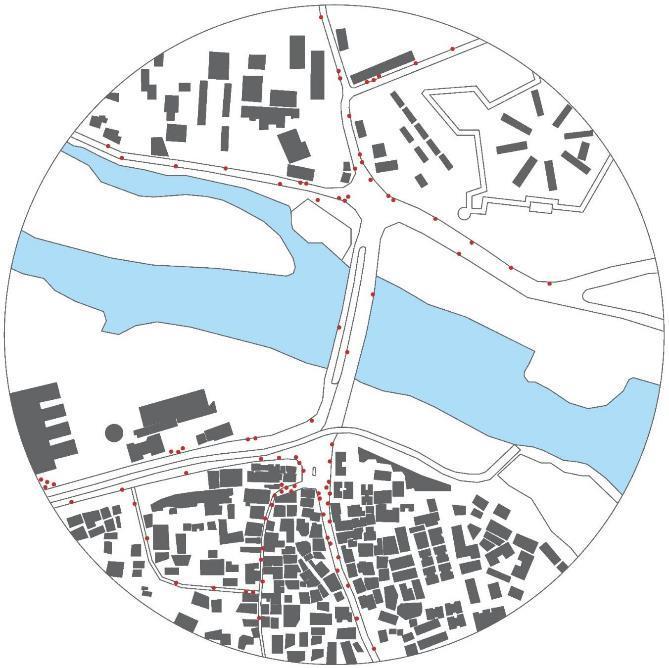
Buildings height above 24m
The area around the selected road has building heights that varies since kalwa, thane is not a planned city, therefore the expansion and construction of these building were done in different decades.
Analysis
2.
3.
4.
5.
6.
7.
8.
9.
Design Principles




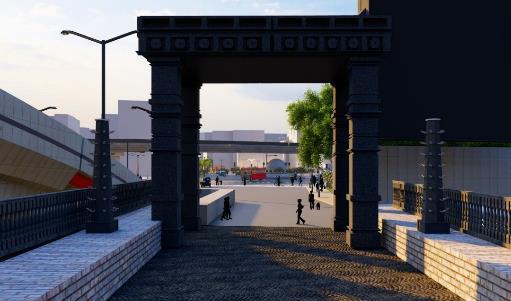
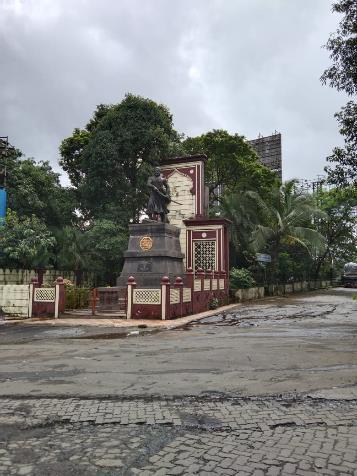
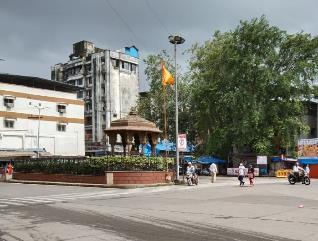
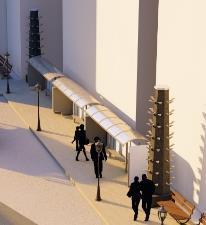


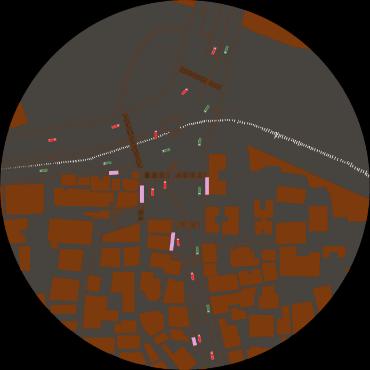
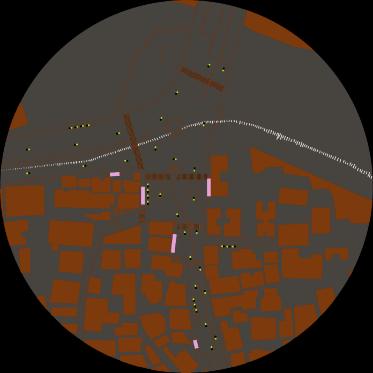
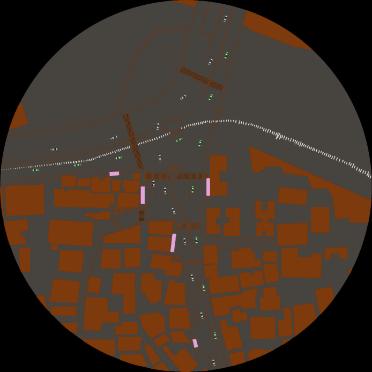
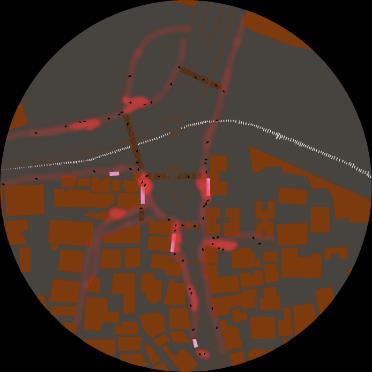
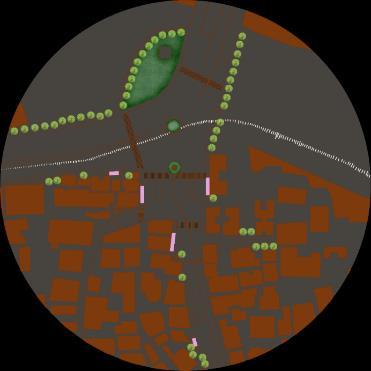

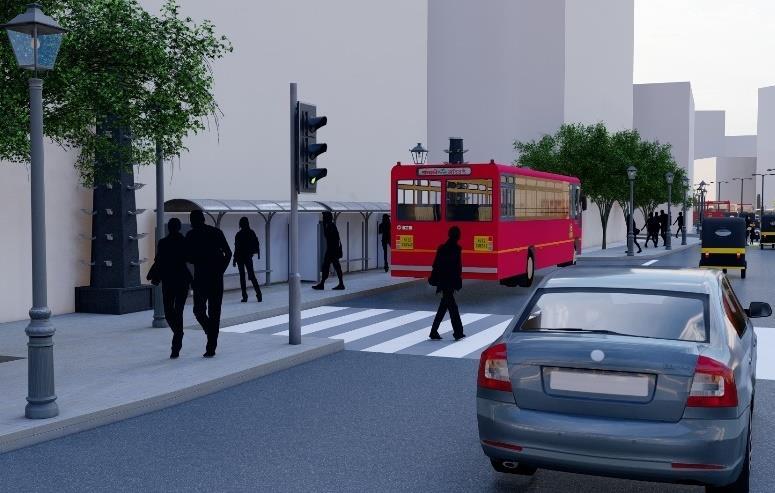
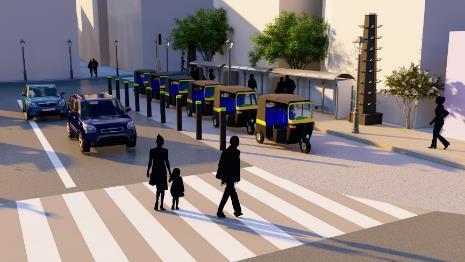
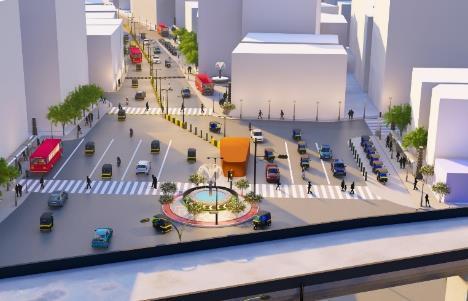

10M + 8M 16M 4M 20M 8M Concept : Since kalwa naka has great history and impact of chatrapati shivaji maharaja as identity of junction so, through design we have tried to retain that identity by adding urban elements which will give this place the feel of fort and the strong identity as well. Kalwa naka has 2 smarakas of chatrapati shivaji maharaj: Existing statue:Existing smaraka: Proposed gateway: Riksha stand: Deepstambha: Design proposal Urban design all layers : 2 1 3 4 1 2 3 4 Design layers bus Design layers cars Design layers auto Design layers pedestrian Design layers green areas Design layers in plan: Section:
Internship

Arunkumar Designers & Consultants Pvt Ltd (ADCPL) is a 35 years old company in the business of Design Consultancy Services specialized in Master Planning, Landscape Architecture & environment management for various types of Projects including Designing & Execution of Various Tourism Infrastructure Projects governing Public Aquariums, Zoos and Museum-Cum-Interpretation Centres across India & also in several International Geographies.

100 m limit
Structures to be Relocated
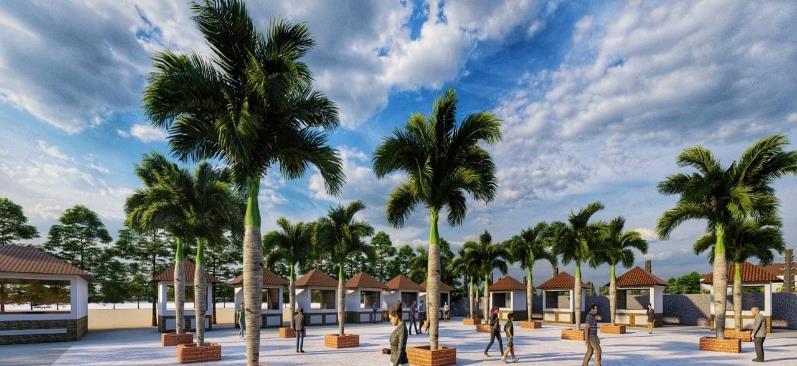
Parts to be Demolisded
Location:
New bhendi pada, bhaskar nagar, ambernath, maharashtra
Accessibility:
From ambernath railway station: 2 km, 6 minutes
From kalyan railway station: 9.9 km, 32 minutes
From chhatrapati sivaji international airport: 56.1 km, 2 hour 25 minutes

Site area: 16.33 acres
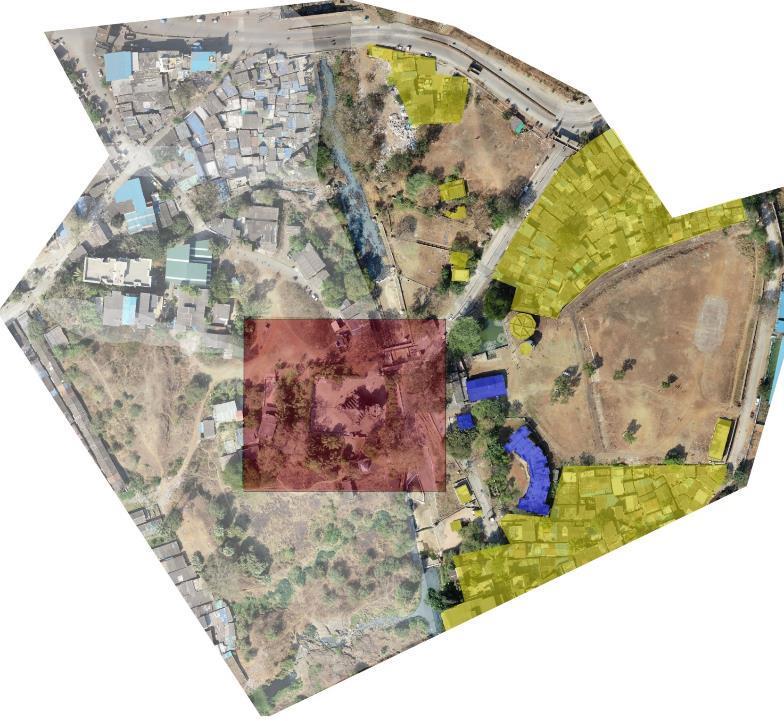
• The shiv mandir of ambarnath is also called the ambreshwar shiva temple. Built in 1060 ad,.
• It is said that shilahara king chhittaraja constructed it, his son mummuni rebuilt it. The temple is on the bank of vadavan (waldhuni) river The temple is hemadpanthi styled, it has been beautifully carved on basalt stones
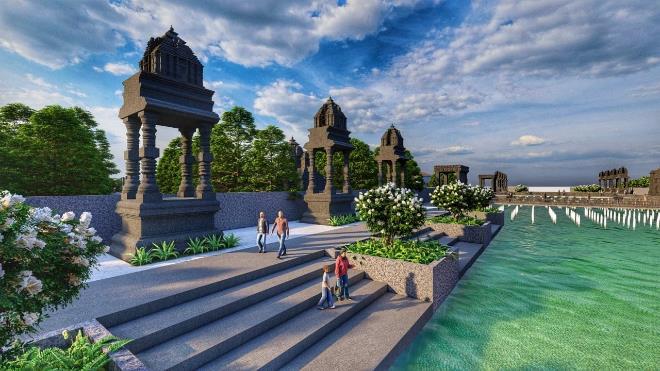
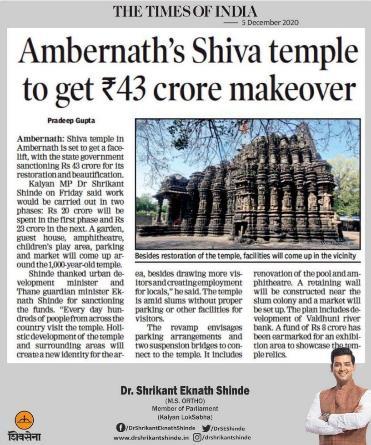
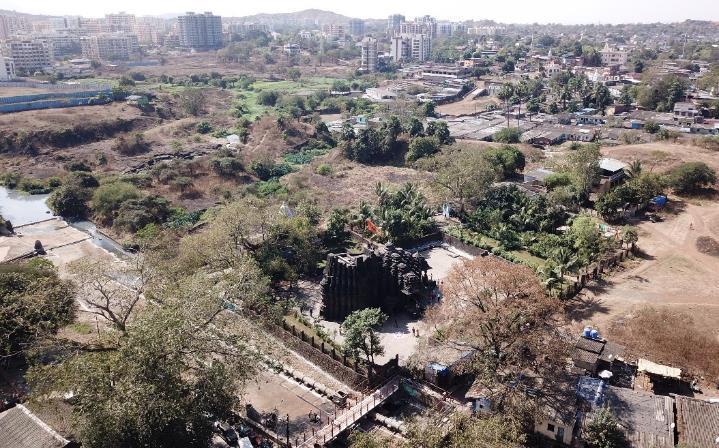
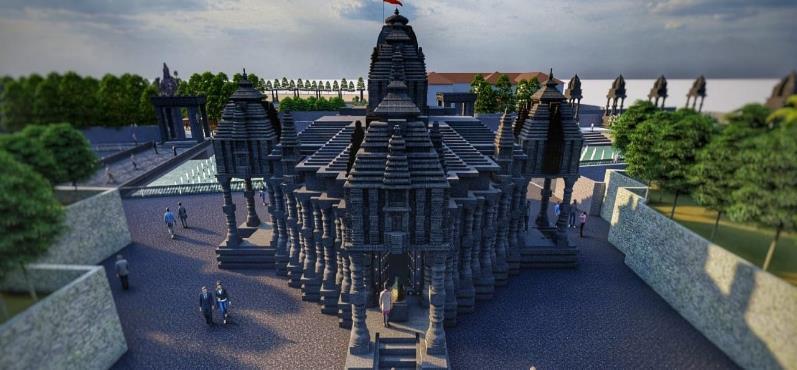
• It is also believed by some people that the temple was built by the five pandava brothers in just one night in a huge single mass of stone. This temple has 20 steps to go down in the main room called gabhara; and there is one shivling at the center of the room
• It is one of the 218 cultural heritages, declared by unesco.
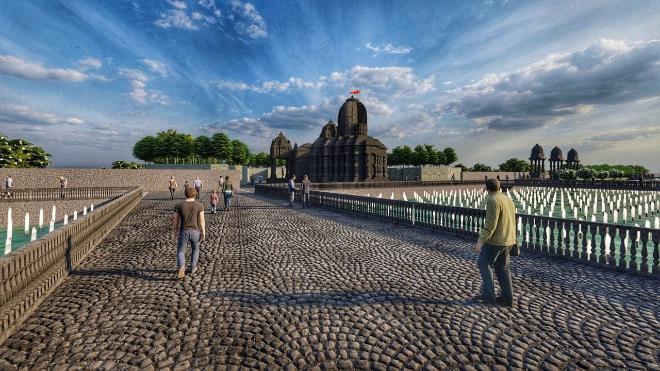 Shiv temple and ganlok temples
Flower shops and palm court
Shiv temple and ganlok temples
Flower shops and palm court
Site analysis and context :
Project Under Ar. Arunkumar Suvarna







1 2 3 4 5 2 6 7 8 9 10 Legend 1. Entrance plaza 2. Parking lot 3. Commercial plaza 4. Ganesh temple 5. Jal kund area 6. Main plaza 7. Ghat with 12 jyotilinga and ganlok with kriya ghat 8. Temple premise 9. Bhakt niwas 10. Festival ground Flower shops and palm court Entrance area design Master plan Scan here for full walkthrough video Meeting with M.P. Srikant shinde

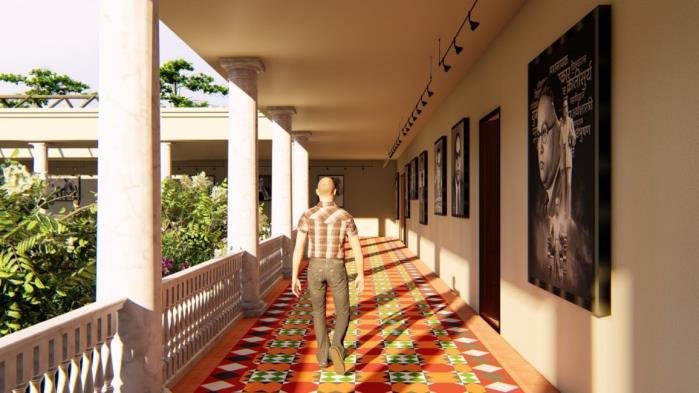
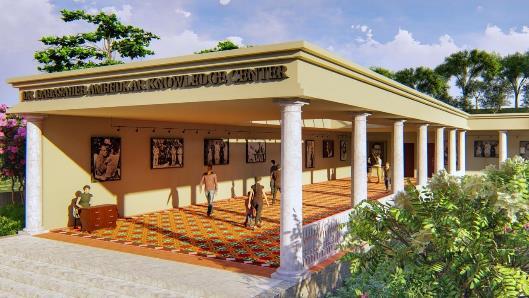
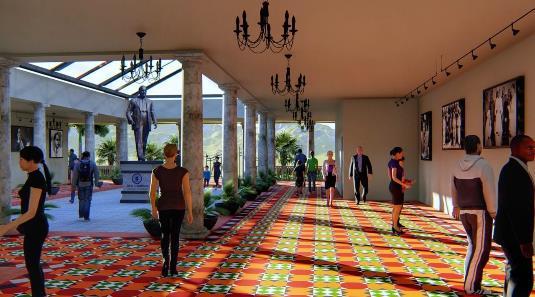


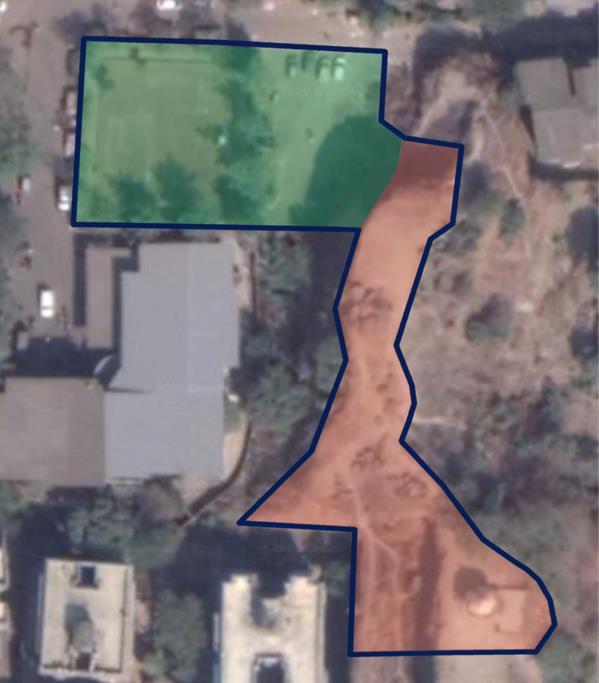
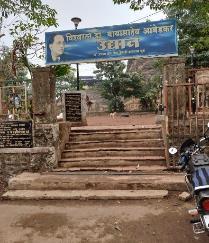

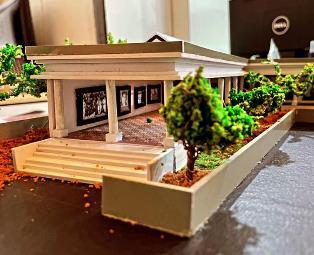
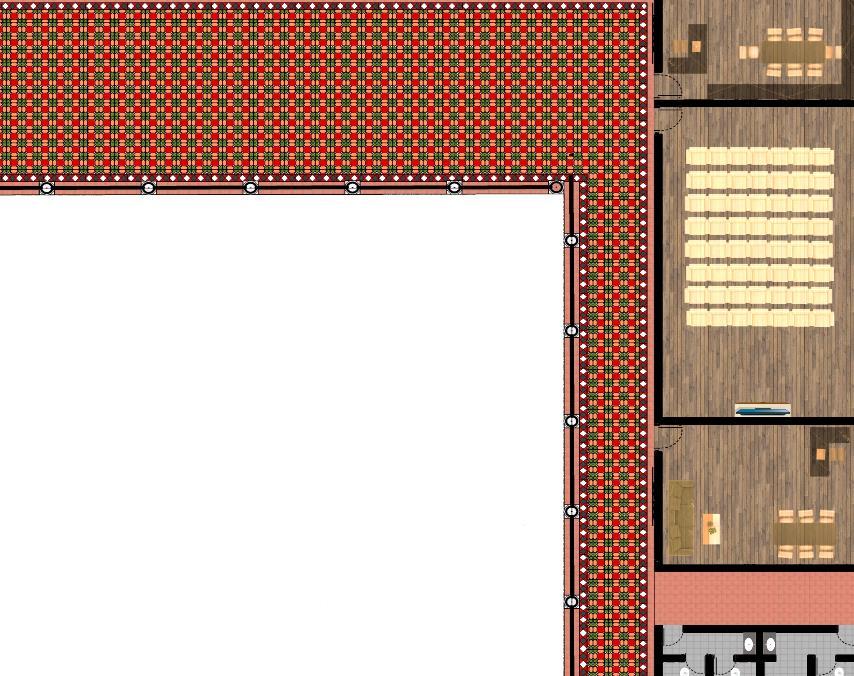

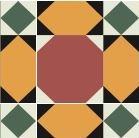

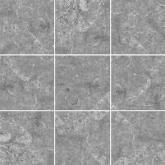


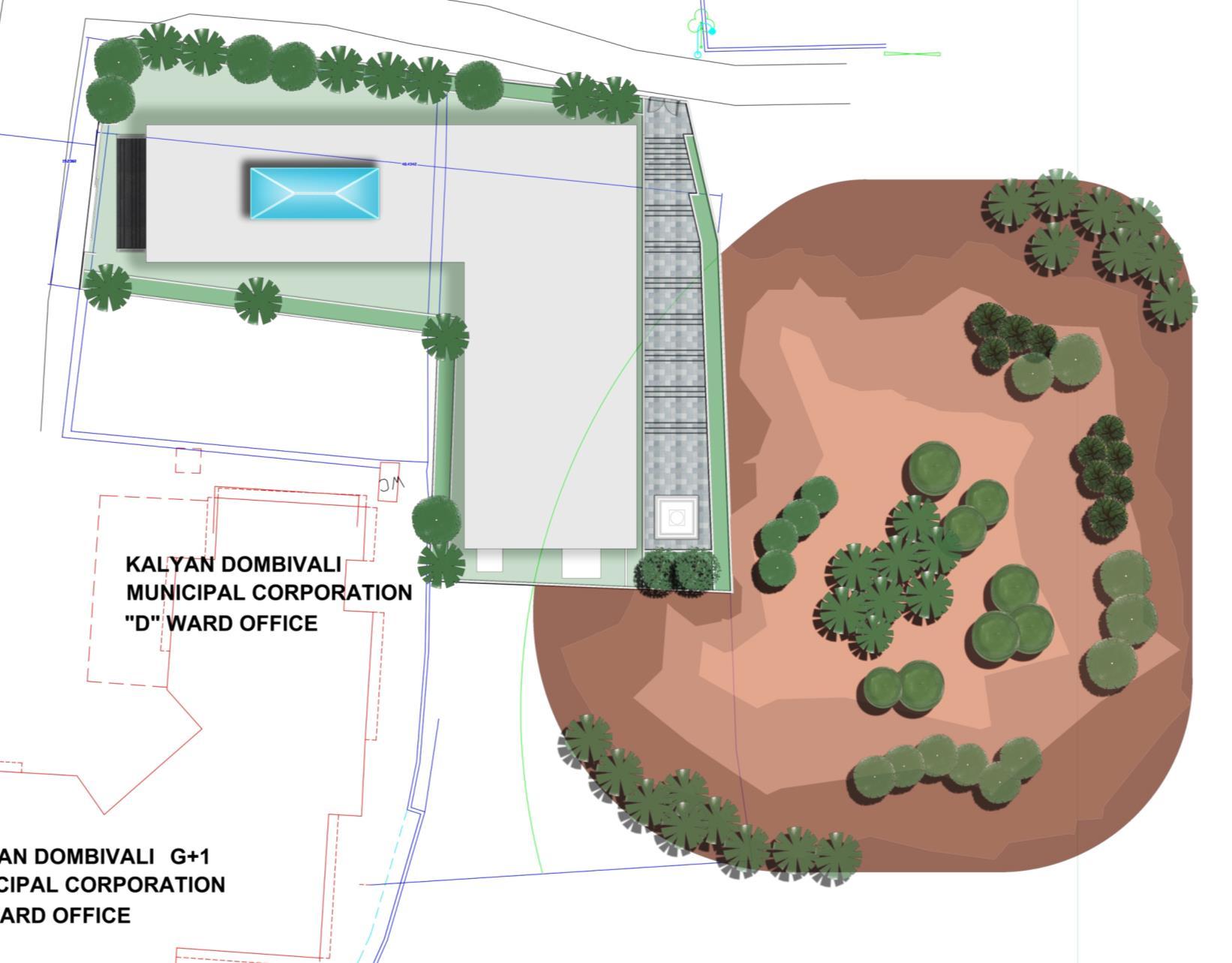
entrance to the knowledge centre area below the skylight exhibition areas statue and exhibition area statue with pedestal statue from hill Site analysis and context : Site photos: Physical model Photograph Kdmc d ward office 1 2 3 4 5 Legend : 1. Exhibition area 2. E library 3. Audio visual room 4. Office 5. Toilet Material board: Dr. Babasaheb Ambedkar Knowledge Center • The knowledge center is situated in Kalyan near KDMC Munciple carporatio, Mumbai
Freelancing

Asquare Visuals is a 3D visualization firm, delivers a spectrum of professional & high quality 3D architectural visualizations, photomontages, rendering and animation services to home builders, retailers, architects and general contractors. We help you identify possible errors in the architectural design or other improvement areas in the building design, based on smarter, 3D architectural designs and virtual tours


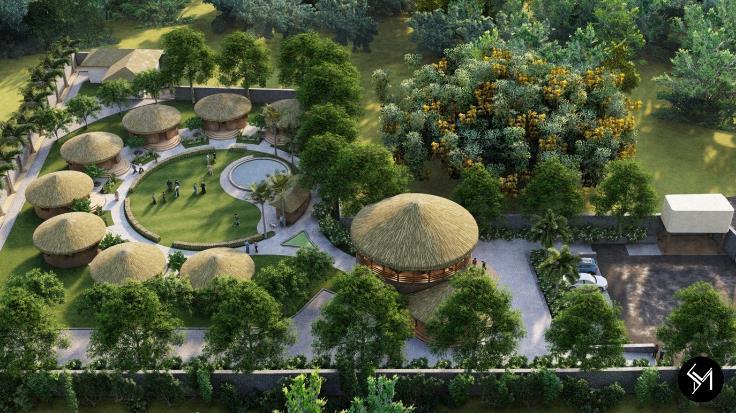


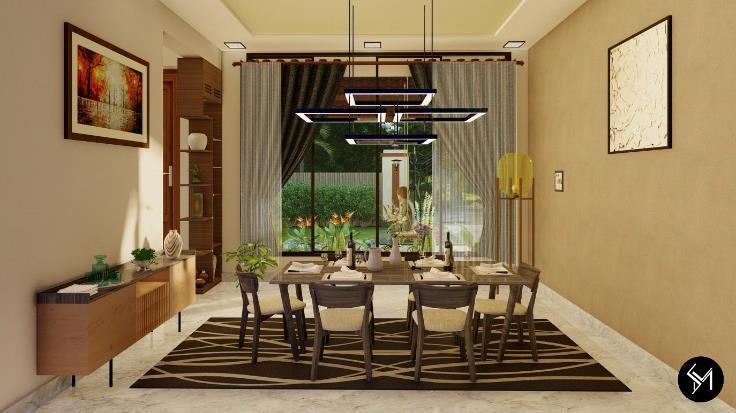
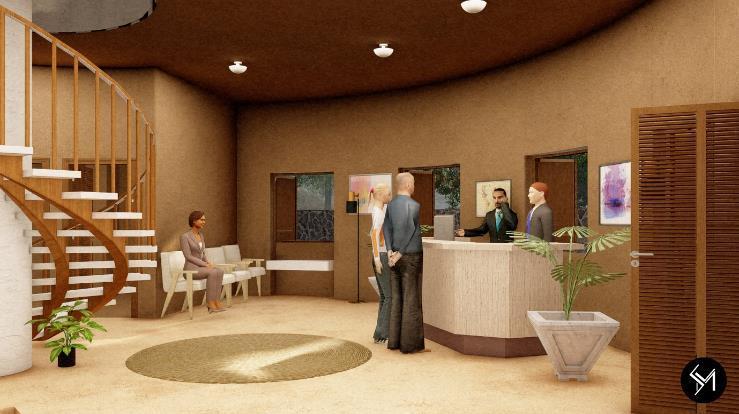
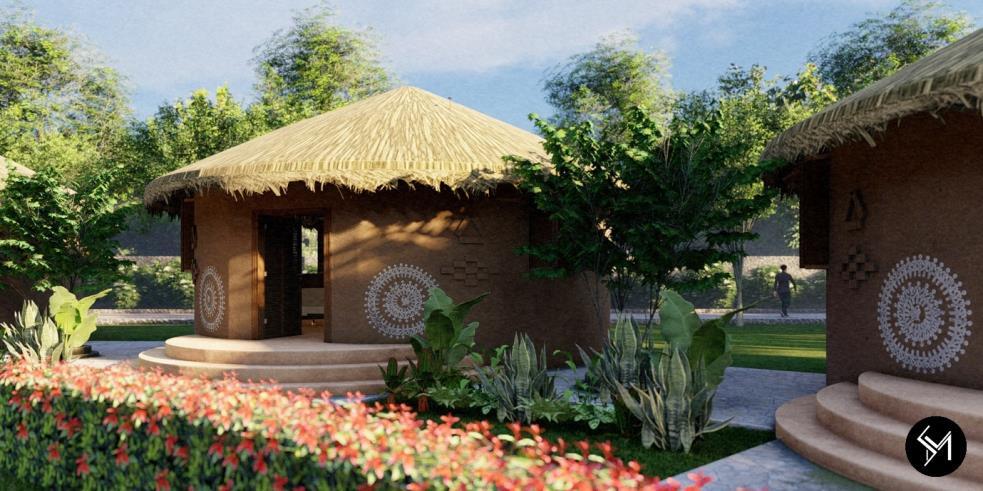

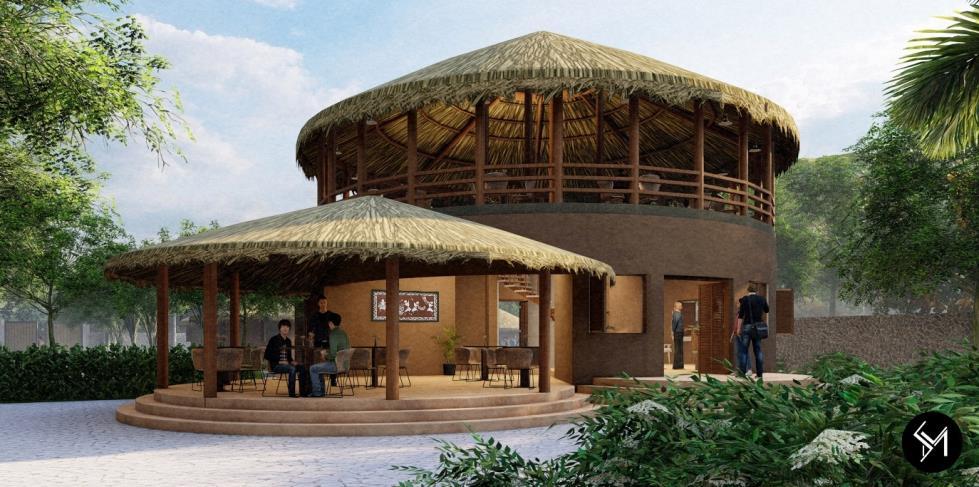
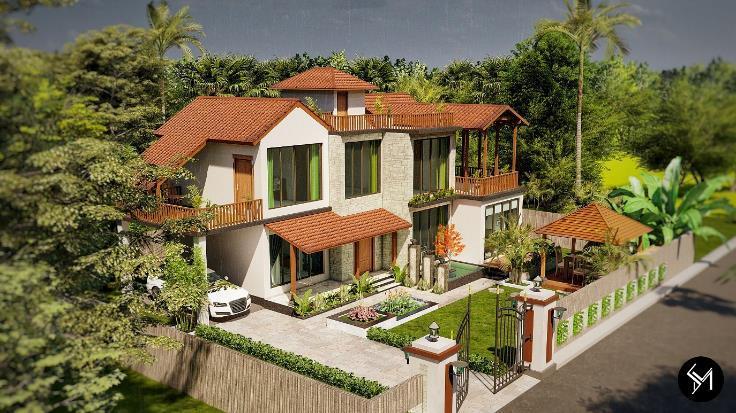
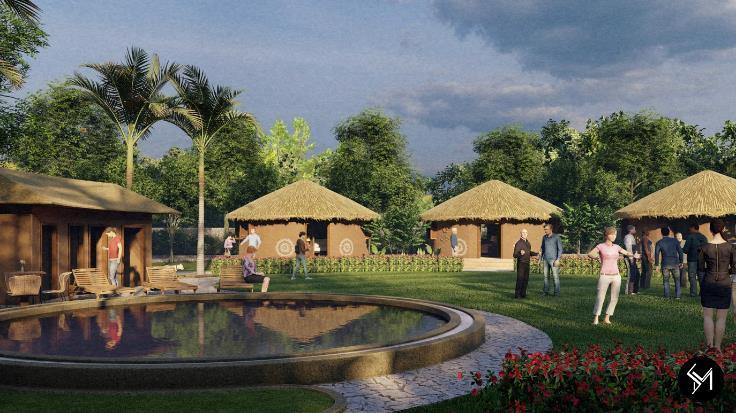
3D Renders for SM Associates 3D Renders

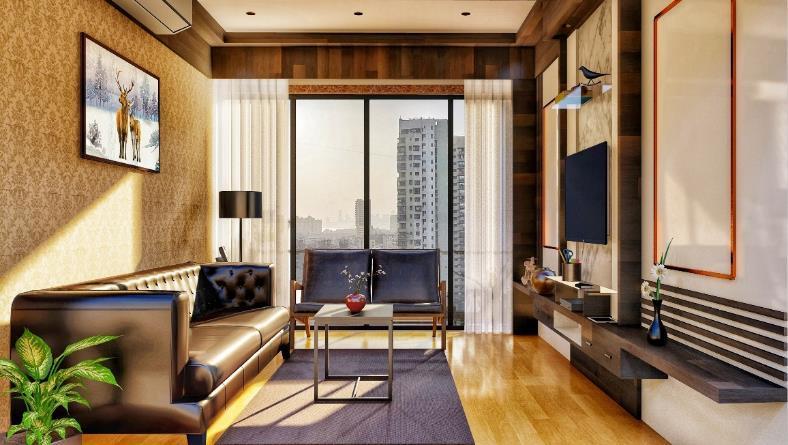

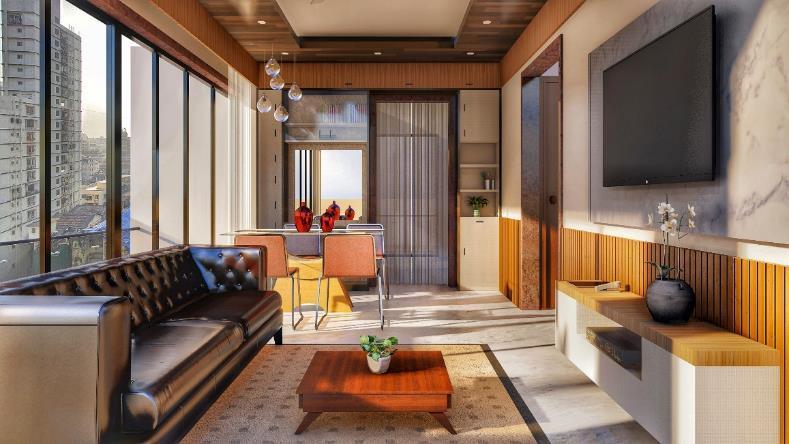


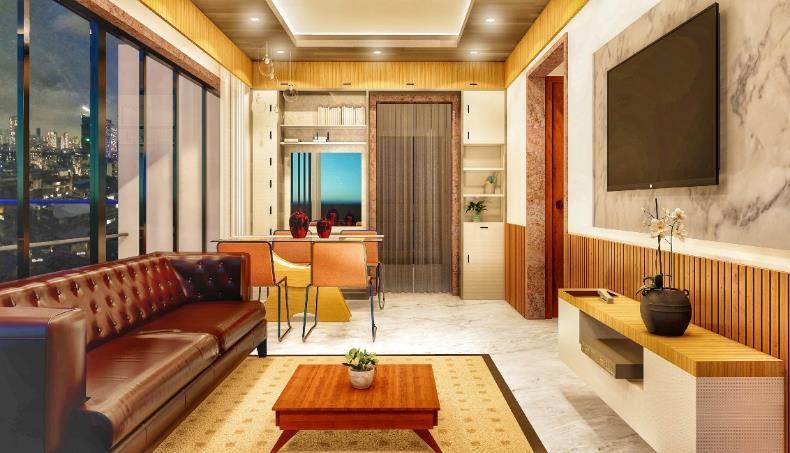
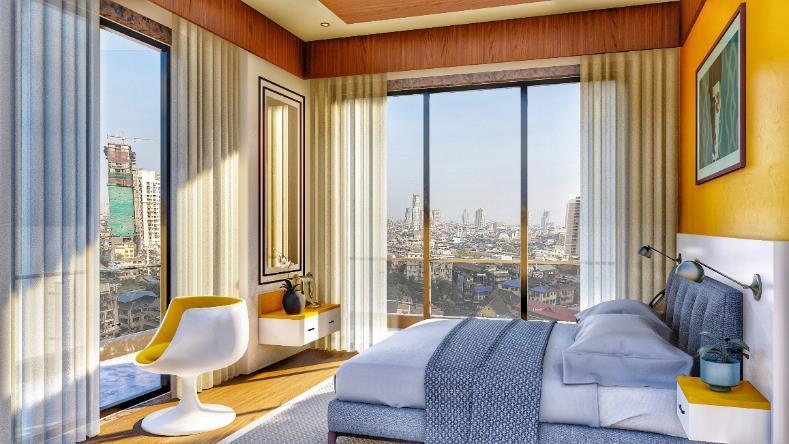

 Sample flats Renders for The design Studio
Sample flats Renders for The design Studio
3D Renders

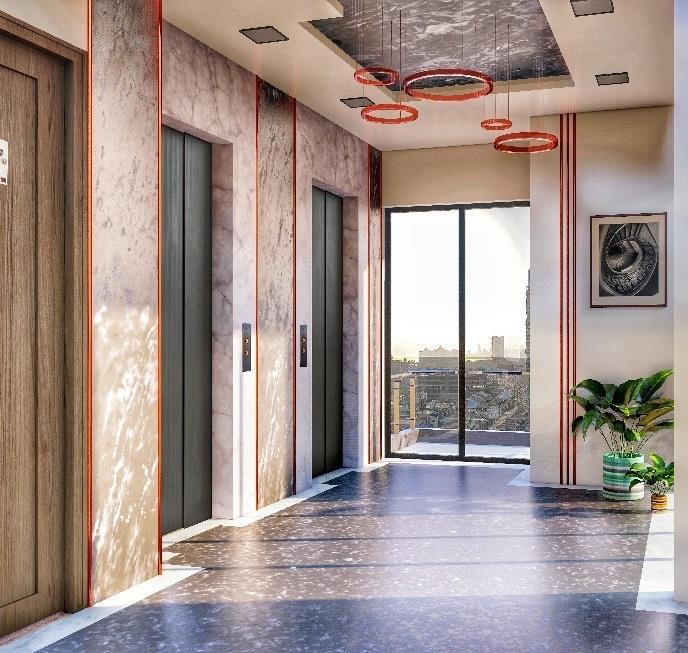
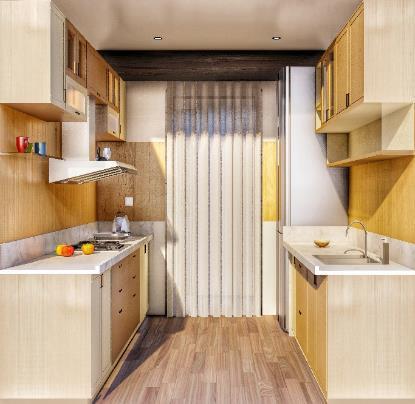
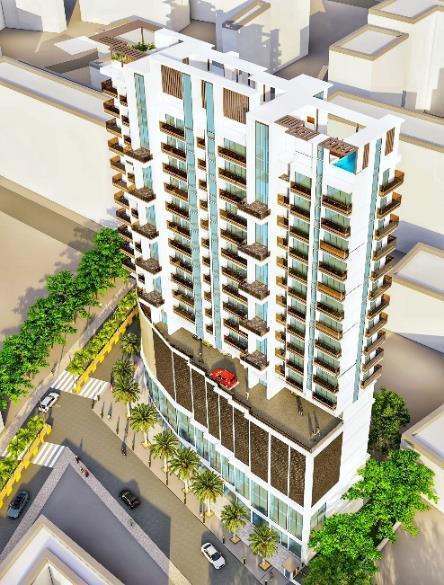
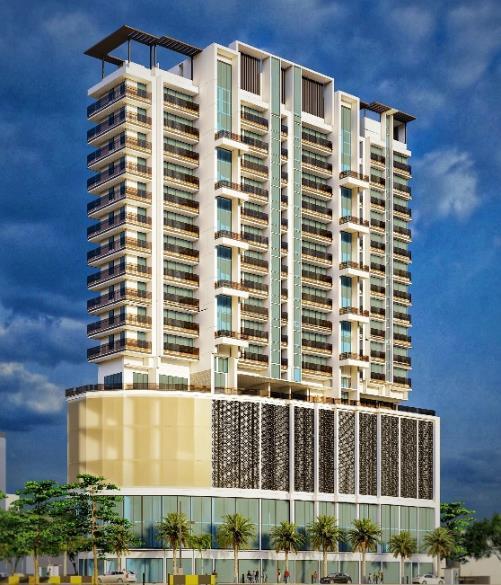
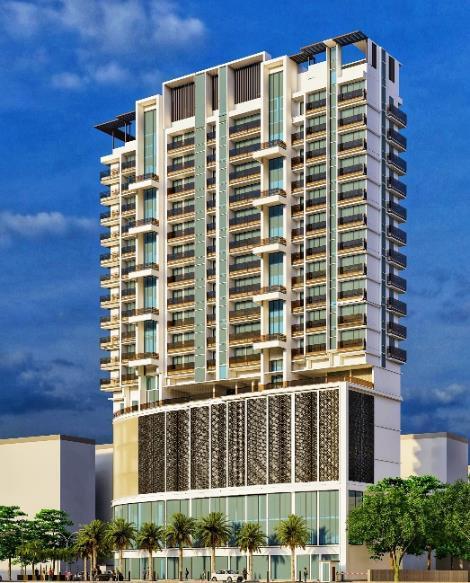

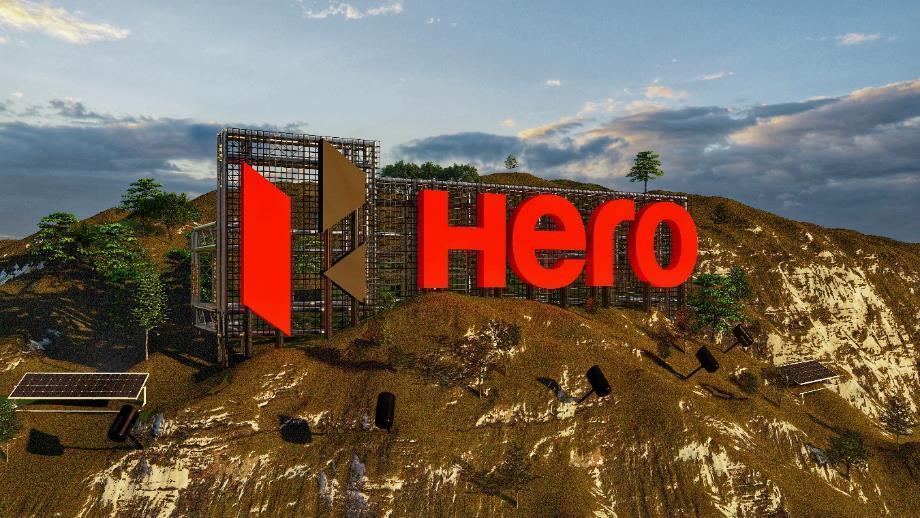


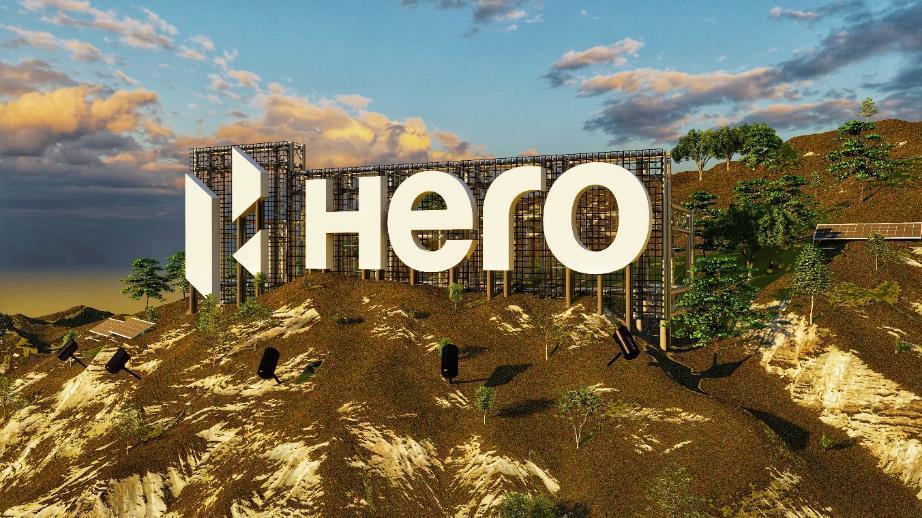
 Hero logo
Ventura towers Plan:
Ventura towers Renders:
Hero logo
Ventura towers Plan:
Ventura towers Renders:
hill
branding 3d:
3D renders


Abhishek Kulkarni Sir JJ College Of Architecture +8452069331 abhisheksk99@gmail.com


