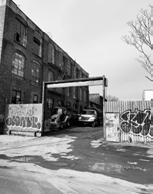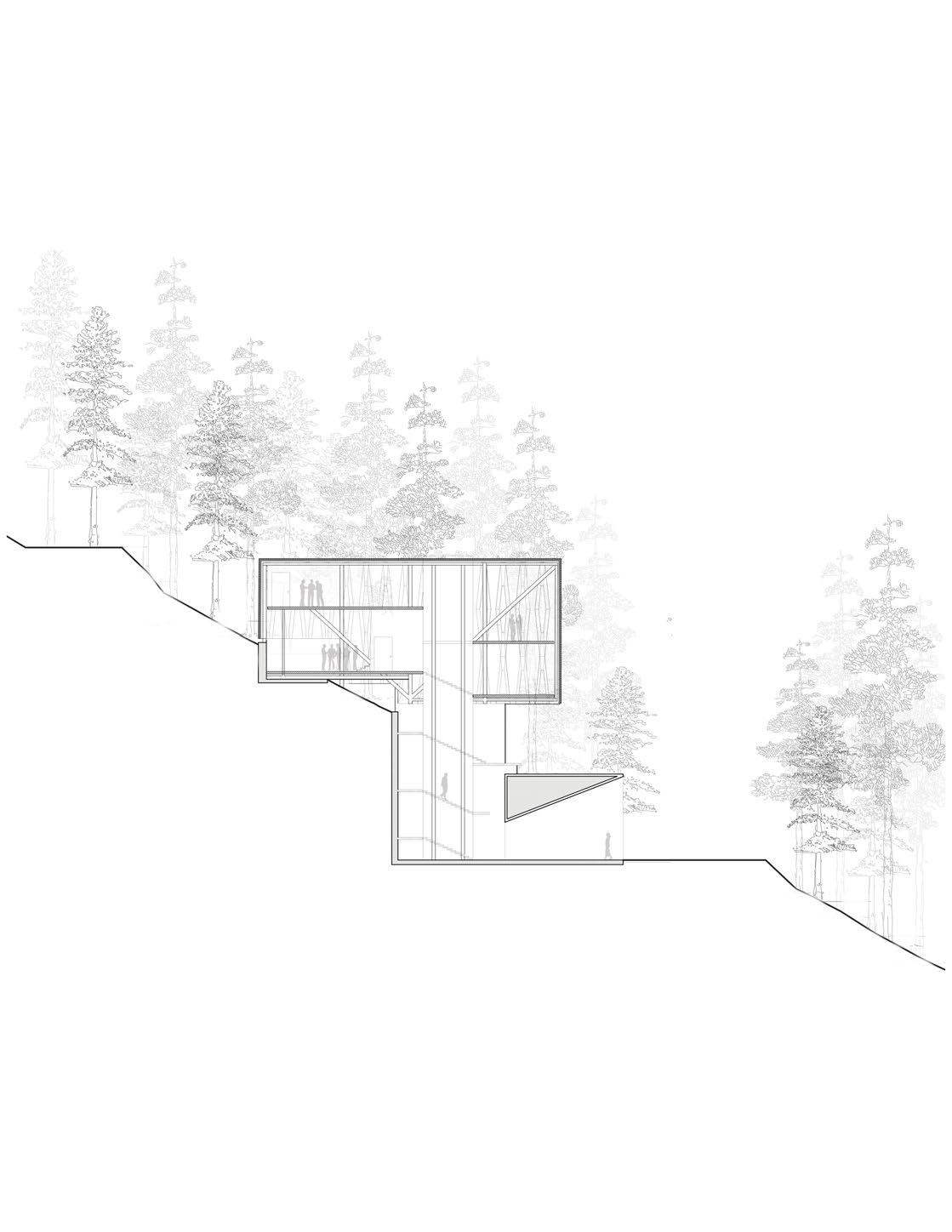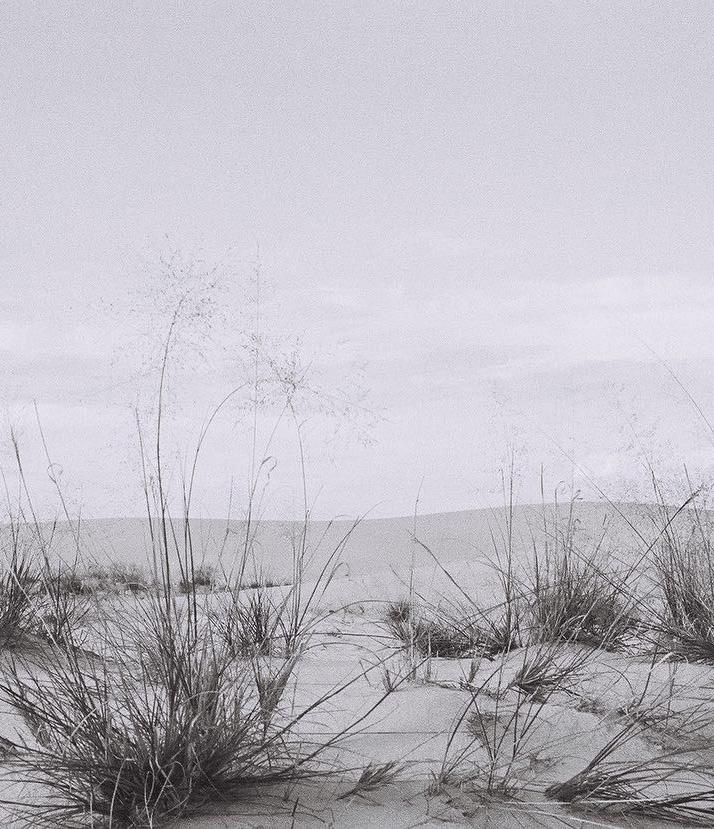
collected work 2017-2023
in pursuit of architecture
REFLECTION
During my time in the University of Arizonas Bachelor of Architecture program, I embarked on a journey of many projects, each connected by a common thread—a profound fascination with the edge. In each endeavor, I explored this typological interest with diverse lenses, unveiling new perspectives on integration and boundaries, with a particular emphasis on watery edges. These edges, present in both biological and social ecosystems, encompass a realm of remarkable diversity.
The edge is the transitional space where two landscapes converge or where cultures intermingle. It is within this liminal space that the natural world reveals its inherent beauty as it transitions from desert to wash, marsh to river, or dune to grass. It is this space of resilience and diversity that captivates my interest. Architecture, with its manifestation of material, light, and space, acts as a threshold between landscapes—whether they be human and nonhuman or land and sea. Space becomes the medium for traversing this transitory period, allowing for a shift in scale between the urban environment and the individual experience.
Through my explorations, I have witnessed my ethical framework towards architecture and life evolve. It is within the realm of discomfort and conflict, where boundaries blur, that I have discovered resolution and optimism through dynamic design. All of the projects I have undertaken, whether situated in New York or the Southwest, embrace the juxtaposition of these contrasting landscapes—a further edge from which to learn and derive inspiration.
Renowned architect Juhani Pallasmaa wrote that the door handle of a building serves as our handshake with architecture. It is through this metaphorical handshake that I present my introduction—a glimpse into the matters that truly matter to me, and the ethical foundation upon which I stand when it comes to designing and being.

ALL THAT BREATHES
MUSUEM OF LIFE
THE TERRACES
THE STOOP STREET BRIDGE
THE CAVE + THE HUT
RILLITO PAVILION
CREATIVE ENDEAVORS
CONTENTS 8-19 20-31 32-41 42-45 46-49 50-53 56-61


ALL THAT BREATHES
hunts point, nyc capstone
In our fast-paced world, marked by convenience-driven lifestyles, the degradation of social and environmental values has become evident. Architecture, like fast food and fashion, prioritizes speed and efficiency, often at the expense of nature and its interconnectedness with humanity. This inquiry seeks to explore the concept of slow architecture, advocating for a mindful and empathetic approach that reconnects humans with the wild and fosters harmony with all living beings.
The project focuses on Hunts Point in New York City, where the restoration of the historic salt marsh serves to revive social and environmental ecologies. The architecture takes the form of a pier system integrated within the marsh, allowing it to coexist and grow alongside the natural habitat. By utilizing an organically woven mesh that extends through the river, marsh, and structure, the design provides shelter for diverse species while promoting accessibility through an on-site grocer and public restrooms. This research highlights the need for an inclusive architectural approach that prioritizes the wellbeing of all living creatures and offers a pathway toward revitalizing urban ecosystems and fostering empathy with the wild. Empathy is the antedote to speed.
A place for slowness. A place for growth. A place for research.

WATER MAPPING ABOVE

layers of water, historic marsh
WATER COLOR VIGNETTES RIGHT
early ecology dreams




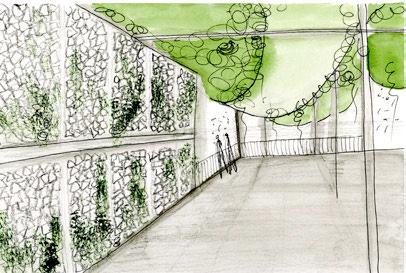
TRANSECT AXONOMETRIC ABOVE urban program layers

SITE MAP LEFT hunts point social ecologies






GARDEN + GATHERING SPACE ENTRY PLAZA
MARSH BEGINS

GROCERY SUPPLY FROM DISTRIBUTION
DISTRIBUTION
SITE PLAN 1:64





ACCESSIBLE GROCERY
MODEL PHOTOS LEFT
mesh material used to model habitat canopy that brings marsh from the landscape into the pier.
FLOOR PLAN BELOW



GRASSES GROW
HABITAT IS MADE
AMPITHEATER
SITE SECTION
building elevation wetland habitat











MUSEUM OF LIFE
white sands,new mexico
poetics of light studio fall 2022
“I dont divide architecture, landscape, and gardening; to me, they are one. My house is my refuge, an emotional piece of architecture, not a cold piece of convenience. A garden must combine the poetic and the mysterious with a feeling of serenity and joy.” - Luis
BarraganSituated at the edge of the dunes, where sand becomes grass, a series of pavilions holds space and light. Ethereal gypsum walls create serene pockets amidst the grasses and dunes, offering respite for flourishing plant life, curious creatures, and weary travelers seeking solace. Pavilions stand as guardians, providing shelter, preserving the earth, and safeguarding precious artifacts. Architecture becomes a conduit, framing vistas of majestic dunes and expansive grasslands, harmonizing with the natural realm.
The design stems from an immersive journey to the site itself, forging a deep connection with the environment through the gathering of grasses, seeds, sand, and bark. Exploring the interplay of light and material in itterative resin and plaster sand casting, fire transforms gypsum into plaster sourced from the very dunes that shape the landscape. The resulting sandtextured surfaces reflect light, revealing moments of enchanting texture and luminosity within the pavilions. Visitors are invited to contribute their own seeds, fostering a symbiotic relationship between the pavilions and the restoration of habitats. Inspired by Barragans wisdom, this endeavor unifies architecture, landscape, and gardening, creating an emotional refuge where tranquility, serenity, and joy intertwine, celebrating the boundless poetry and mystery of nature while urging us to protect and commune with the wild.
A place for refuge.

SITE PLAN ABOVE

SITE ARTIFACTS RIGHT
collected seeds, sand, + grasses cast in resin black + white film


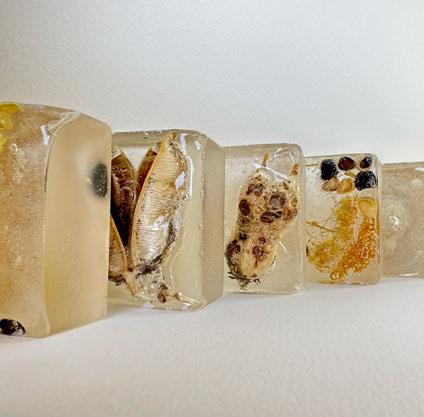












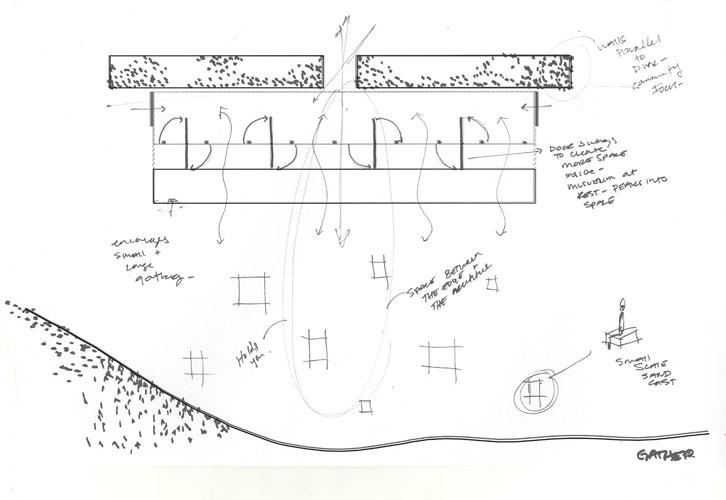



RENDERINGS

physical models
film site photos
to enter to exhibit to explore





EXHIBITION ABOVE
layers on different mediums of paper process, hand, film image, technical drawing

PROCESS MODELS RIGHT
sand cast plaster walls
basswood interior structure
kinetic sand box site model



THE TERRACES
tucson, arizona
401 studio fall 2021

Nestled along the serene curves of the Santa Cruz River, the Community Exchange Center emerges as a captivating ode to service and connection in Tucsons vibrant landscape. With a profound reverence for cultural heritage and an unwavering belief in a brighter future, this architectural marvel weaves together the threads of time, seamlessly blending ancient traditions of terrace farming with cutting-edge aquaponic techniques. Rooted in education, the center beckons visitors to explore its immersive facilities, where the rich history of the site converges with innovative environmental and building technologies, with a particular emphasis on water conservation.
The architectural response was derived from pedestrian movement and environmental flows on site. A curiousity in the thickness of walls was explored through creating pockets of shaded outdoor spaces that act as a threshold to indoor spaces. Curved slices in the roof and walls bring in specific qualities of light specific to the program of those spaces. The site carved to direct water into terraced garden beds and move people down from the street to the bike path, creating a central community event space nestled into the earth.

A place for storytelling. A place for community. A place for agriculture.


MODEL PHOTOS RIGHT
structural model out of basswood
BUILDING SECTION BELOW
ground floor opens to event space allows for passive cooling





FLOOR PLANS LEFT RENDERING BELOW




RENDERINGS ABOVE + LEFT



THE STOOP STREET BRIDGE
brooklyn, new york

new york studio spring 2022


The Stoop Street Bridge project is a captivating exploration of the New York stoops profound impact on neighborhoods and neighbors. Designed as an inclusive network spanning the Gowanus Canal, it serves as a vibrant hub for the creative and industrious community, counteracting displacement and gentrification. The project seamlessly integrates with the districts industrial character, offering affordable housing and green spaces that connect with the citys lush environments.
Rooted in extensive research on New Yorks urban dynamics and the displacement of affordable housing, the Stoop Street Bridge embodies a transformative vision. By revitalizing the industrial canal area and reclaiming public space, it nurtures a strong sense of community and belonging. The thoughtful design creates a living street that harmoniously coexists with existing infrastructure, paying homage to the neighborhoods history while addressing contemporary urban challenges.
This project stands as a testament to the power of inclusive design and community-centered initiatives, reestablishing social cohesion and celebrating the vitality of the neighborhood. With its commitment to affordability, green spaces, and a renewed sense of place, the Stoop Street Bridge exemplifies the transformative potential of architecture and its ability to shape thriving, interconnected communities.
A place of connection.
A place of growth.
A place of making.






