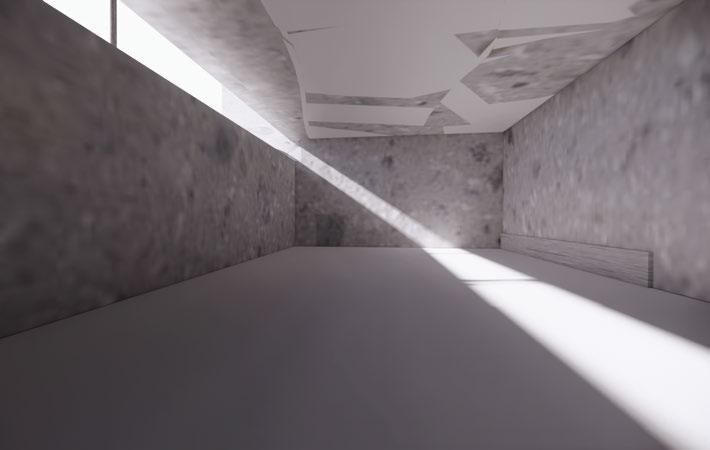
3 minute read
INDUSTRIAL WAREHOUSE
SITE PLAN
SCALE 1/128TH
Advertisement
THE CAVE + THE HUT
mount lemmon tucson, arizona
301 fall studio, 2020
Nestled on the edge of Mount Lemmon, The Cave + The Hut youth camp embodies the intriguing fusion of two archetypes— the cave and the hut. This innovative project seeks to explore the connection between these two forms, unveiling a unique meeting place. Situated within a hill, the projects form gracefully ascends towards the sky, seamlessly blending with its natural surroundings. The “cave” element of the design provides a tranquil space for rest and bathing, nestled harmoniously into the earth. A central stair and glass elevator core extends down into the cave, inviting traces of ethereal light to permeate the space, while also serving as a conduit for movement. As campers ascend from the cave, they are welcomed into the luminous “hut,” an elegant steel-framed structure adorned with a perforated exterior. This transition bathes the visitors in an abundance of light, revealing that it is light itself that bridges the gap between the cave and the hut.
A place of darkness. A place of abundant light. A place of refuge. A place of play.

Rillito Pavilion
tucson, arizona
201 studio fall 2019
Positioned along the scenic Rillito River path, the Rillito Pavilion is a testament to the delicate balance between desert elements—sun, shade, and water. Designed as an intimate space for pedestrians and cyclists to find refuge from the hot desert sun, it provides shade through tilted planes elegantly placed around exisiting plantlife.
With a design philosophy rooted in sustainability, the pavilions elevated structure promotes the flow of water beneath its foundation, nurturing the growth of resilient desert flora and fauna. Crafted with a harmonious blend of wood through a delicate lattice framework, the pavilion allows gentle rays of sunlight to filter through, creating a tranquil ambiance while ensuring natural ventilation throughout the space.
As the sun moves, the shadows cast shift creating new patterns and encouraging differnt organizations of people in the space. The form, derived from an interest in dwelling, the typology is a broken a frame house. Each half is rotated to create pockets of shaded space and fold around existing mesquite trees.
A place for rest. A place for community. A place for connection.








Desert After Rain
film pentax me super light + life in sonora
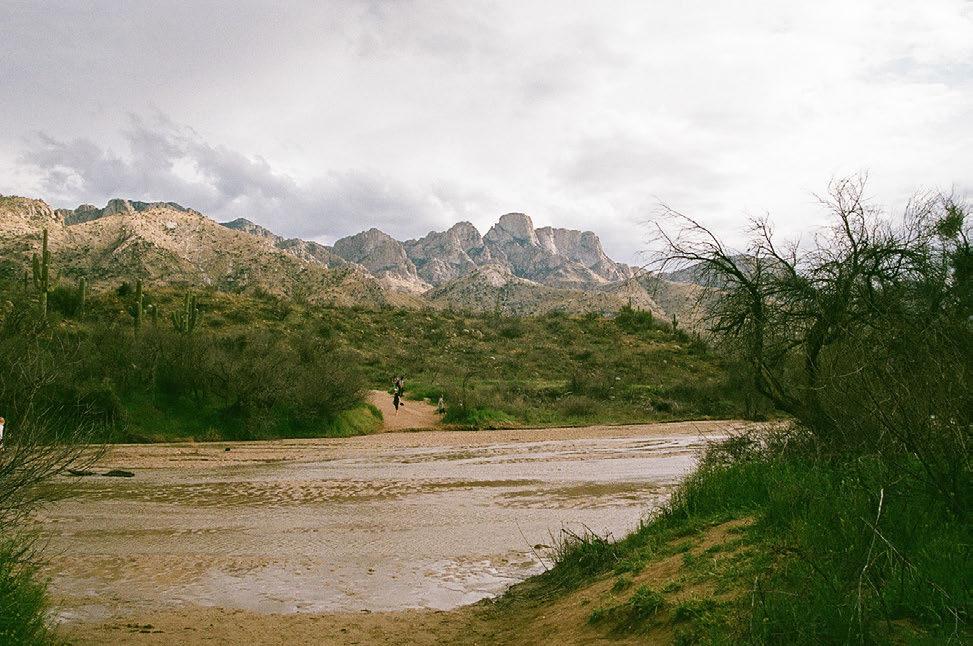


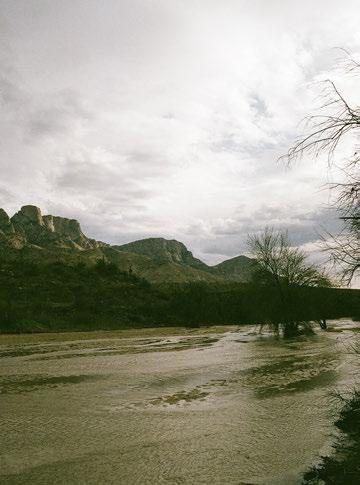
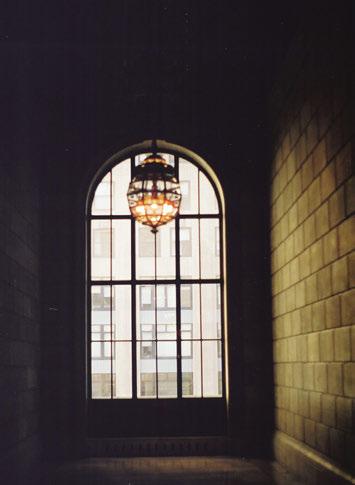
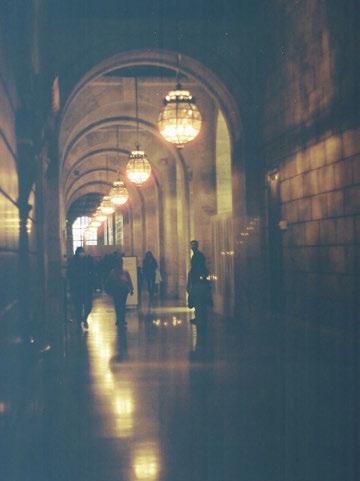

Nyc Observations
film pentax me super light + life in the city
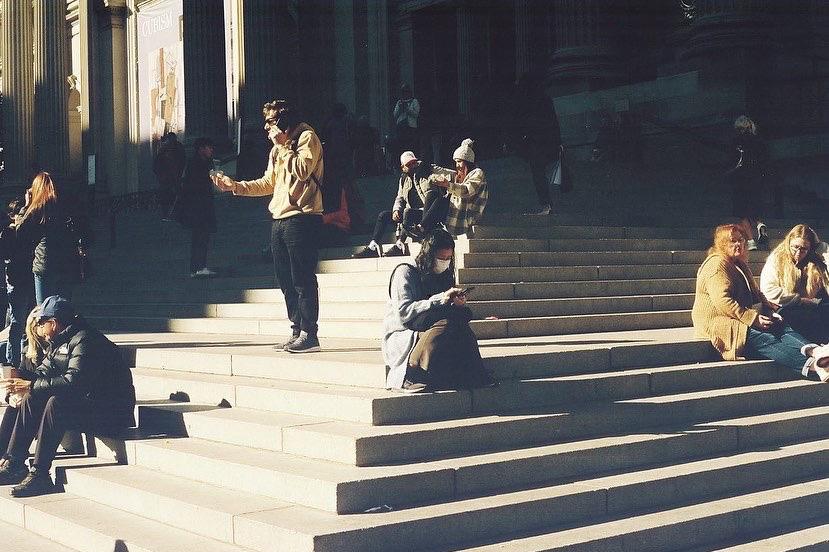
Experience
JONES STUDIO architectural intern, winter 2022
2d drawings photoshop
DLR GROUP architectural intern, summer 2022 program proposal booklet client meetings + presentations
3D modeling digital + physical photoshop graphics construction documents in revit
ONYX CREATIVE architectural intern, 2020-2022 construction documents in revit photoshop work presentation graphics architectural intern, fall 2021
WORKER INC.
3D digital modeling
CAPLA MATERIALS LAB monitor + scheduler, 2020-2021 assisted students with 3D printing developed system for remote scheduling
BORTON MAGNET ELEMENTARY SCHOOL school garden intern, spring 2019 developed lesson plans designed + organized painting of mural designed + built garden equiptment
Skills
3D SOFTWARE rhino, revit, enscape, lumion, sketchup, cura
2D SOFTWARE illustrator, photoshop, indesign, microsoft office
I am a desert native, raised at the edge of the Tanque Verde Creek in Tucson, Arizona. My childhood love of the outdoors, building forts + exploring the sonoran desert valley, has only continued to grow. From a young age I have passionately sought after art through mediums of painting, drawing, music, writing, photography and cooking. Deep curiousity for how things are made led me to pursue a career in architecture where I continue to design “forts”, explore landscapes + ecologies and seek after art. My goal is to design with thoughtful reverence for place through deep study of culture, ecologies and commitment to itterative exploration. With a background in art, my process is rooted in analogue making as a form of discovery. It is with enthusiam that I have completed the first phase of my education at the University of Arizona and now look forward to continue learning through professional practice.
EDUCATION
BACHELOR OF ARCHITECTURE
University of Arizona, CAPLA, NAAB accredited 2023
AMERICAN INSTITUTE OF ARCHITECTURE STUDENTS student representative 2019-2020 social director 2020-2021 chapter president 2021-2022 aia southern arizona student representative 2021-2022

AWARDS + HONORS deans list 2018, 2019, 2020, 2021, 2022 design excellence nomination Rillito Pavillion 2019 aias chapter honor award 2020 aias Chapter Honorable mention 2021 tau sigma delta honors society richard kennedy finalist 2021 design excellence nomination stoop street bridge 2022 kingman medal nomination 2023 studio stream award 2023 graduated cum laude 2023

