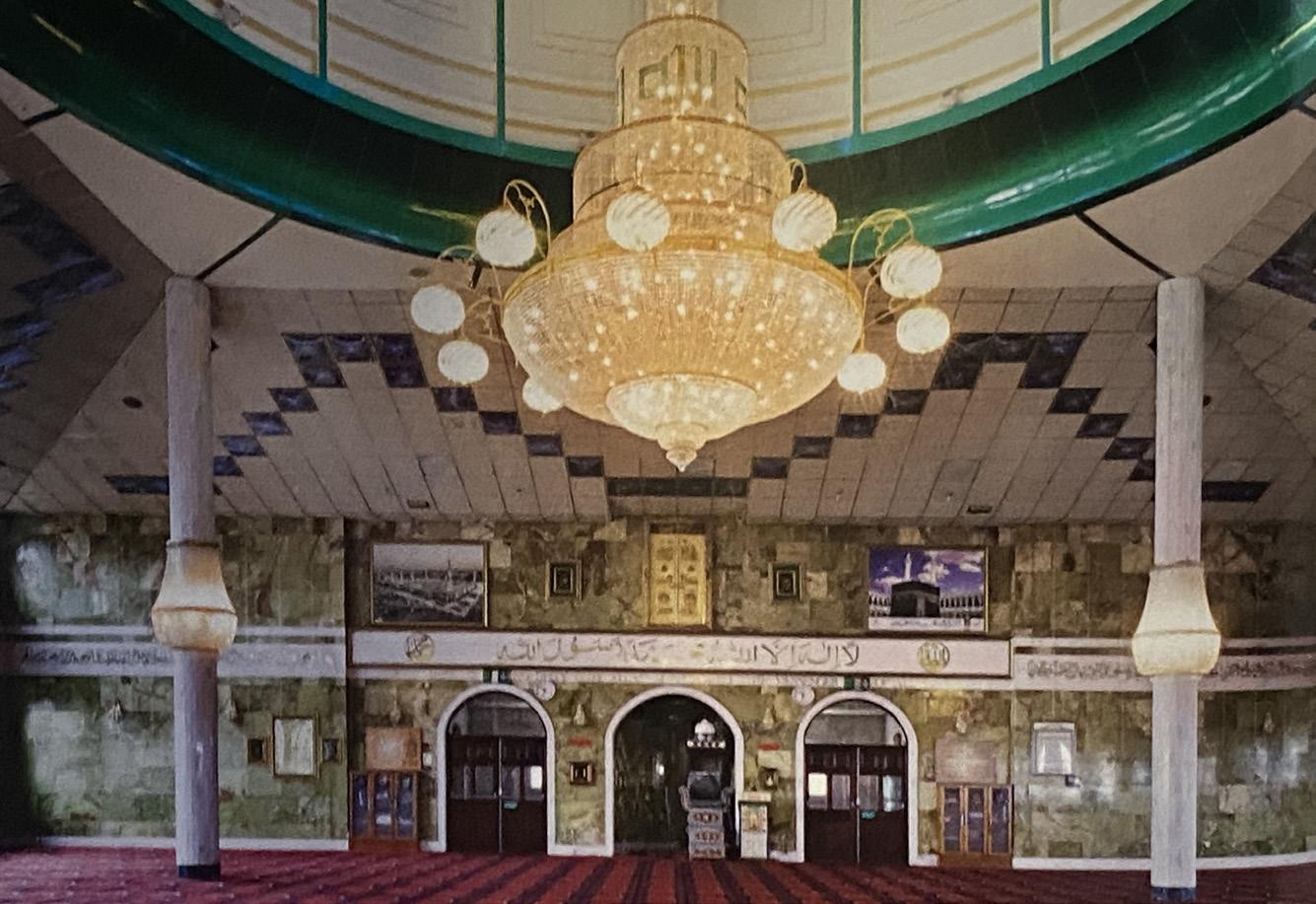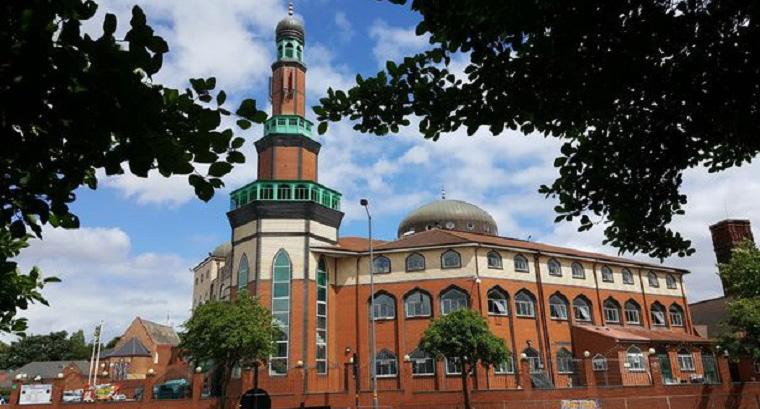
4 minute read
FIRST MOSQUES IN BIRMINGHAM
from THE BRITISH MUSLIMS AND THE MOSQUES - An architectural, cultural and theological approach
by abmukadam
FIRST: CONVERTED HOUSE MOSQUE ZAWIYA MOSQUE (1942)
“1st Ever Mosque Established in Birmingham, UK. A very simple mosque with amazing people. Situated in the heart of Birmingham, The Zawiya Mosque opened its doors to the public since 1942 and continues to fulfil its promise.” (Zawiya Mosque, Google)
Advertisement
The first mosque in Birmingham, just like the majority of the earliest mosques in almost every city was a conversion of a terraced house on Edward Road in Balsall Heath named Zawiya Mosque. The terraced conversion mosque was founded by the Yemeni sailor community who resided in Birmingham following some communities settling in Cardiff and Liverpool during the same period of the late 1930s and early 1940s. As the quote from the Zawiya mosque mentions, it is a simple mosque regarding its architectural features. Externally, the only visual mark of a mosque is the signage that reads the name of the mosque in Arabic and English. The exterior blends in comfortably with the terraced typology of the road without any Islamic architectural features. In theory, the mosque meets the objectives and requirements of a space to qualify it to become a place of worship, to become a masjid. It does not however have any real character to represent a particular style to the origin of its people. It simply falls under the umbrella of a converted place of worship – a converted mosque.
Figure 24: Zawiya Mosque, Balsall Heath, Birmingham (Google Maps)
FIRST MOSQUES IN BIRMINGHAM
FIRST: PURPOSE-BUILT MOSQUE BIRMINGHAM CENTRAL MOSQUE (1975)
As the Muslim population continued to grow and more migrant Muslims carried on settling in Birmingham, the need for a larger communal prayer space was developed by the local Muslims during the 1960s. Birmingham Central Mosque became the first purpose-built mosque in Birmingham, opening its doors in 1975 as the largest mosque in Western Europe with a vast capacity to accommodate up to 6000 worshippers.
The Central Mosque incorporated conventional motifs and features taken from Islamic architecture. Externally, the mosque is a prominent building and is seen as a landmark structure with its minarets and central dome, representing the Islamic architectural styles and features throughout history. Internally, the mosque is somewhat plain and unadorned. The main internal feature being the circular beam and a chandelier representing the central dome from within (fig 25). The lack of beautification within the interior reflects the origin, culture, and beliefs of the founding people of the mosque – the Deobandi.
Deobandi is an Islamic revivalist movement within Sunni Hanafi Islam that formed around the Darul Uloom Islamic seminary in the town of Deoband in India, where the movement inherited its name from (Comins, 2009). The movement does not pay homage to any adornments or additional features of beautification within the architectural realm. It is considered as almost a simple way of life. In religious terms, the Deoband movement
opposes the Sufi practices and additional celebratory events within the Islamic world and are strong adherers of the Quran and Hadith, without any additional cultural practices. These elements of belief and understanding are translated in the muted design of the interior with its lack of adornments influenced from the Islamic architectural history.

Figure 25: Central Mosque Interior, Birmingham (2017)
Figure 26: Central Mosque, Birmingham (2020)

FIRST MOSQUES IN BIRMINGHAM
CENTRAL JAMIA MOSQUE GHAMKOL SHARIF (1996)
The Ghamkol Sharif mosque community began just like every other migrant Muslim community, through a converted house mosque during the 1960s. As the community grew and gained recognition and popularity for its Tariqa (Sufi order), the need for a larger space was essential for its people. In 1990, the committee members sought an opportunity in acquiring land off the local council on Golden Hillock Road which consisted of 35 derelict houses. Once the land was purchased, the committee appointed a Luton-based practice, John Manning Partnership, who had already designed a few mosques, to design the Ghamkol Sharif mosque which opened its doors to the congregation in 1996, four years following the beginning of construction.
The mosque which is now the heart of the Sufi Tariqa consists of the main prayer space on the first floor, with a women’s gallery and a central dome forming a grand feature. The walls within the main prayer hall are lined in onyx and the Qiblah wall is adorned with photographs of the Haramain (Holy mosques in Mecca and Medina) and Arabic calligraphic text proclaiming the Islamic declaration of faith. This eloquence in design equated to the expressiveness of Love for God and his messenger (fig 27).
The architecture of the mosque combines Islamic architectural forms and features along with local materials. The hexagonal minaret, arched windows, and a central dome all add to the influence of the Islamic world (Saleem,
2018). Brick-faced walls and tiled pitched roofs represent the local materiality as well the local craftsmanship. The determination of the migrant community to grow from a converted house into a landmark mosque shows the influence of migrant styles not only in the architectural language but also in the practices and forms of worship carried out with the mosque and the place of worship.

Figure 27: Ghamkol Sharif Mosque Interior, Birmingham (2019)










