

ABTIN HAJIAMIRKHANI


PORTFOLIO

ABTIN HAJIAMIRKHANI
Interior architect with a passion for functional, aesthetic, and sustainable design. Experienced in diverse projects, I specialize in spatial planning, adaptive reuse, and creating inspiring environments that connect with users.





linkedin.com/in/abtin-hajiamirkhani/ +4917682018644 Berlin Germany instagram.com/fromthelensofa/
abtin.archdesign@gmail.com
EXPERIENCE
Interior Architect / Interior Designer at Innenarchitektur Federleicht (full time - Internship)
Munich, Germany
Interior Architect / Interior Designer at POA Estudio (full time - Internship)
Cordoba, Spain
Dry Construction Workshop at BFW Lehrbauhof
Berlin, Germany
EDUCATION
Tehran, Iran OCT 2024 - PRESENT OCT 2018 - SEP 2022 OCT 2015 - JUN 2018
MA in World Heritage Studies
B.TU
Cottbus, Germany
BA in Interior Architecture / Interior Design
Berlin International University of Applied Sciences
Berlin, Germany
BE in Architectural Engineering
Azad University



BKR Showroom


The BKR Showroom in Moabit was designed to showcase the brand’s full range of products and services. Our team’s proposal was selected as the winning design in BKR’s competition.
The concept, “360 Degree,” creates a dynamic platform for diverse product and service displays. Inspired by the aroma coffee wheel, the circular floor plan segments the space around the central cupping table—the heart of BKR’s roasting process.
Visitors on the first floor experience an immersive, multisensory journey through BKR’s offerings, while the upper level is dedicated to business-to-business interactions.
ELEVATION






Floor Plan

1. Entrance Area
2. Wall of Fame
3. Key Products
4. Sub Brands Tunnel
5. Jura Machines Hallway
6. Bar and Kitchen
7. Circle of Trust












Armchair “Caratos”
by Max Alto
Room divider
Custom made
Barstools “Elliot”
by Kelly Wearstler
Section A-A

Berlin, Germany


Urban Apartment
The Features
expose Wall
Folding
Which allows an open view of the entire space. (open plan)
Recording


Urban Apartment is a refurbishment project for a Berlin flat, designed to reflect the client’s lifestyle and creative needs. The proposal features a flexible open-plan layout that can be divided into smaller sections, a dedicated display wall to showcase the client’s vinyl collection, and a thoughtfully designed workspace that provides ample room for both art and music production. By integrating these elements, the design creates a dynamic and adaptable living environment that balances functionality with personal expression.
Glass
Wall
Collection
Glass Folding Wall
Vinyl Collection Wall






glass wall folded


glass wall open
Müggelsee Haus



Located near Müggelsee, this 1930s house has undergone a thoughtful transformation that restores its charm while adapting it to modern living. The redesign focuses on enhancing spatial functionality and reintroducing high-quality materials that complement the home’s original character. These updates not only improve its aesthetic and structural integrity but also create a more cohesive and inviting atmosphere.
Before this renovation, the house had suffered from years of neglect. Its original floor plan and materials had been lost due to a series of low-quality refurbishments carried out over the last decade. The new design carefully reverses these past shortcomings, ensuring that the home now reflects both its historical essence and contemporary comfort.











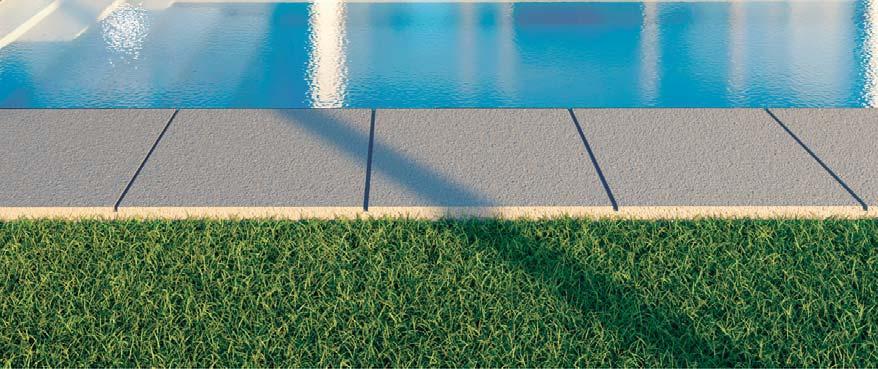



Como punto de inicio entendemos que las villas deben abrirse hacia las vistas y el sur. Teniendo los espacios principales dando al jardín y vistas y los espacios auxiliares en la cara trasera.
abrirse hacia las vistas y el sur. Teniendo los espacios principales dando al jardín y vistas y los espacios auxiliares en la cara trasera.
De esta forma se nos genera un eje de crecimiento de las viviendas este-oeste y/o paralelo a las vistas.
De esta forma se nos genera un eje de crecimiento de las viviendas este-oeste y/o paralelo a las vistas.
*Debido a la existencia de una torre de alta tensión en la parcela 22, en nuestra propuesta no la hemos considerado como edicable.
*Debido a la existencia de una torre de alta tensión en la parcela 22, en nuestra propuesta no la hemos considerado como edicable.
La distribución de todas las viviendas sigue el esquema tradicional de una villa marbellí: un eje artiula la vivienda, separando el ala de servicio del ala de invitados, conectando la entrada con las estancias nobles y, nalmente con las vistas y los espacios exteriores.
La distribución de todas las viviendas sigue el esquema tradicional de una villa marbellí: un eje artiula la vivienda, separando el ala de servicio del ala de invitados, conectando la entrada con las estancias nobles y, nalmente con las vistas y los espacios exteriores.
Por último, un sistema reticular de pérgolas y parasoles controlan la iluminación natural de las viviendas, dotándolas de un plus de sostenibilidad.
Por último, un sistema reticular de pérgolas y parasoles controlan la iluminación natural de las viviendas, dotándolas de un plus de sostenibilidad.
ESTRATEGIA DE PROYECTO
ESTRATEGIA DE PROYECTO
Located in one of Marbella’s most sought-after areas, this project features 24 villas across 25 plots, designed within six distinct housing typologies. While each villa has a unique floor plan, they all follow a modular system based on rectangular blocks, ensuring design flexibility, efficiency, and a cohesive architectural identity.
20201211_ PROPUESTA PARA 25 VILLAS EN NUEVA ANDALUCÍA_MARBELLA PROMUEVE: TOP GESTIÓN PROPUESTA
20201211_ PROPUESTA PARA 25 VILLAS EN NUEVA ANDALUCÍA_MARBELLA PROMUEVE: TOP GESTIÓN PROPUESTA DE:
CUADRO GENERAL DE SUPERFICIES





























































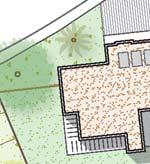












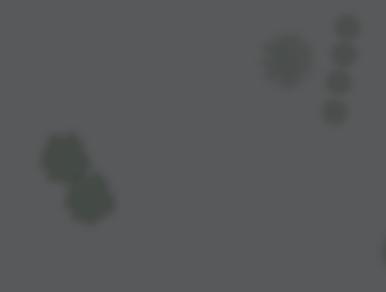








































































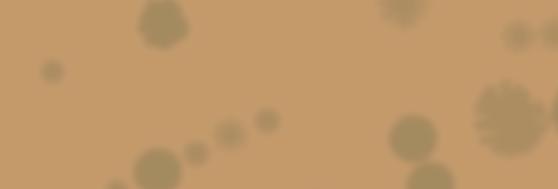








































































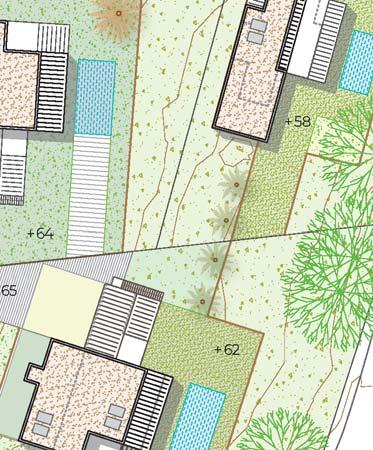


































1.1 Distribuidor 2.38m²
1.2 Aseo 3.91m²
1.3 Lavadero 3.91m²
1.4 Cocina 21.97m²
1.5 Comedor 13.63m2
1.6 Salón 48.85m²
1.7 Dormitorio 1 14.95m²
1.8 Baño 1 3.67m²
Escalera 7.41m² Sup. Útil 120.68m²
2 2.1 Hall entrada 7.54m² 2.2 Distribuidor 9.43m² 2.3 Dormitorio 2 15.97m²
2.4 Dormitorio 3 15.97m²
2.5 Baño 2 5.29m²
2.6 Dormitorio 4 16.33m²
2.7 Baño 3 3.67m²
2.8 Dormitorio 5 20.26m²
2.9 Vestidor 7.11m²
2.10 Baño 4 6.53m²
2.11 Aseo 2 2.89m²
Escalera 5.13m² Sup. Útil 116.12m²
Superficie Parcela:1538m2s Superficie Construida:307m2
P1 Parking 40.32m²
T1 Terraza 1 16.83m²
T2 Terraza 2 12.06m²
TOTAL ÚTIL 236.80m²
TOTAL CONST 307.00m²








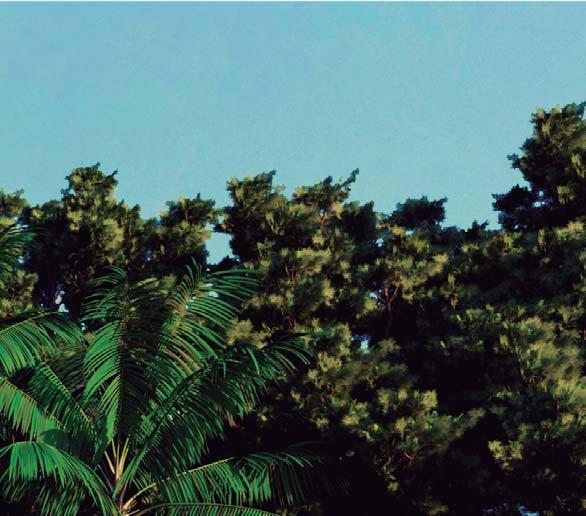






abtin.archdesign@gmail.com
linkedin.com/in/abtin-hajiamirkhani/
