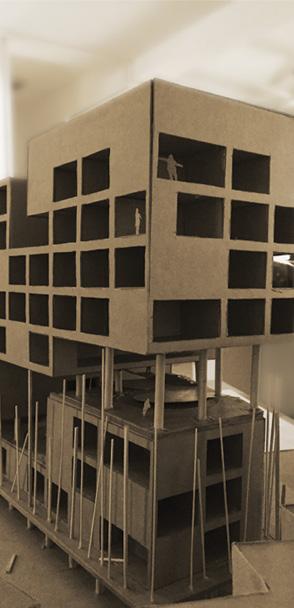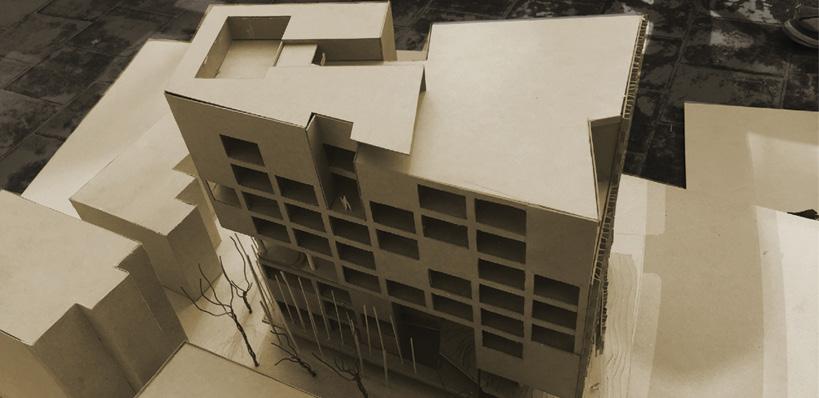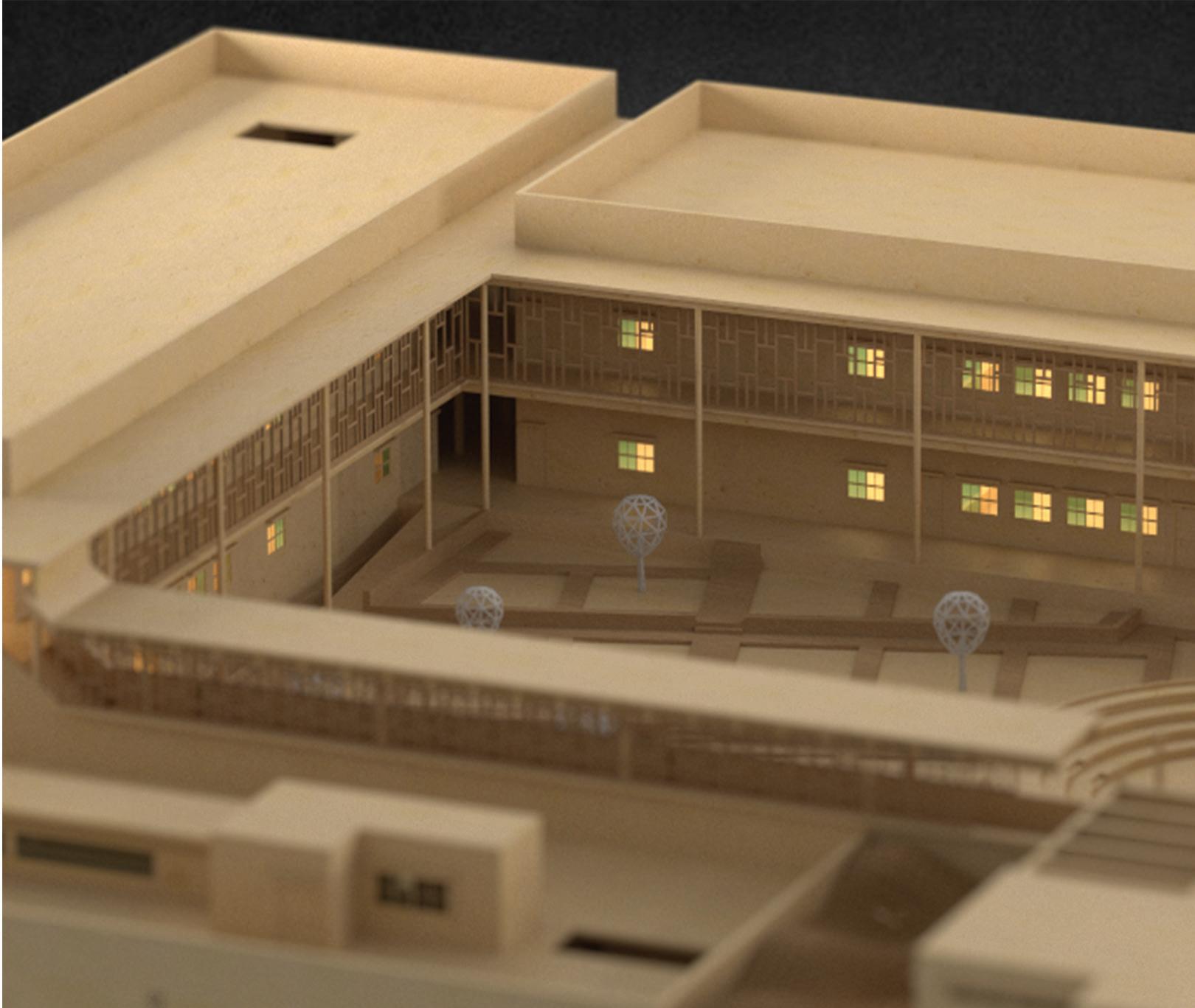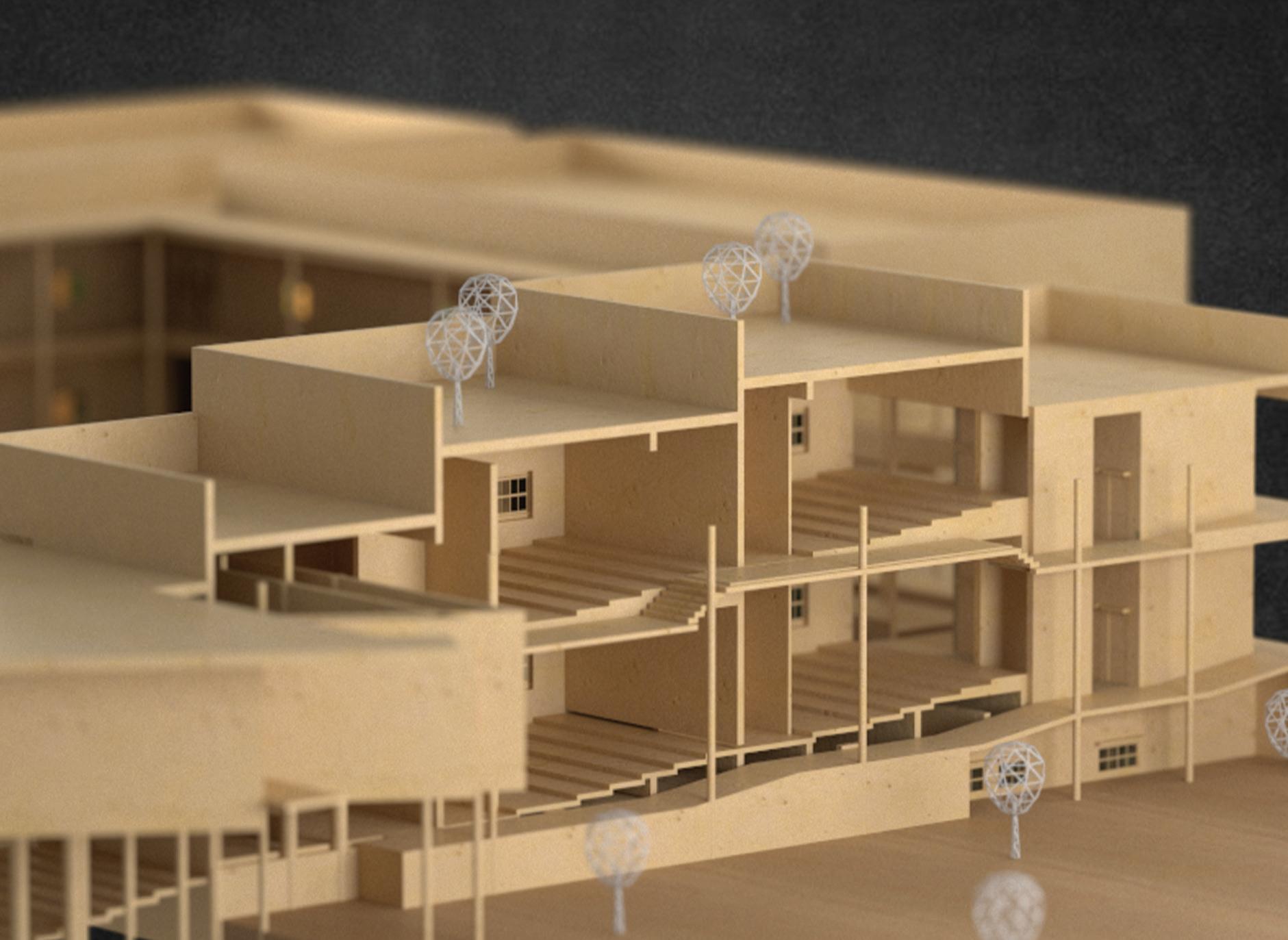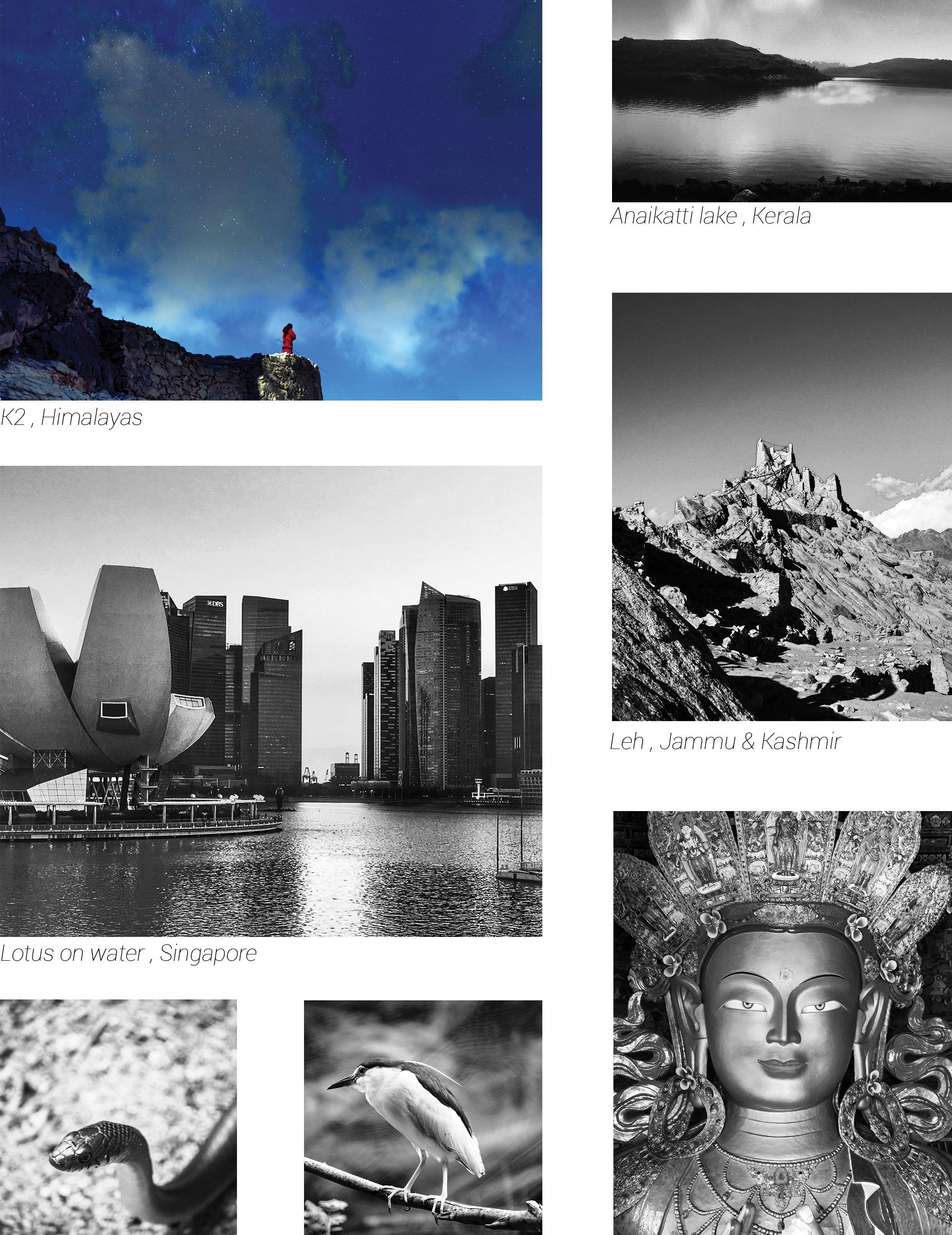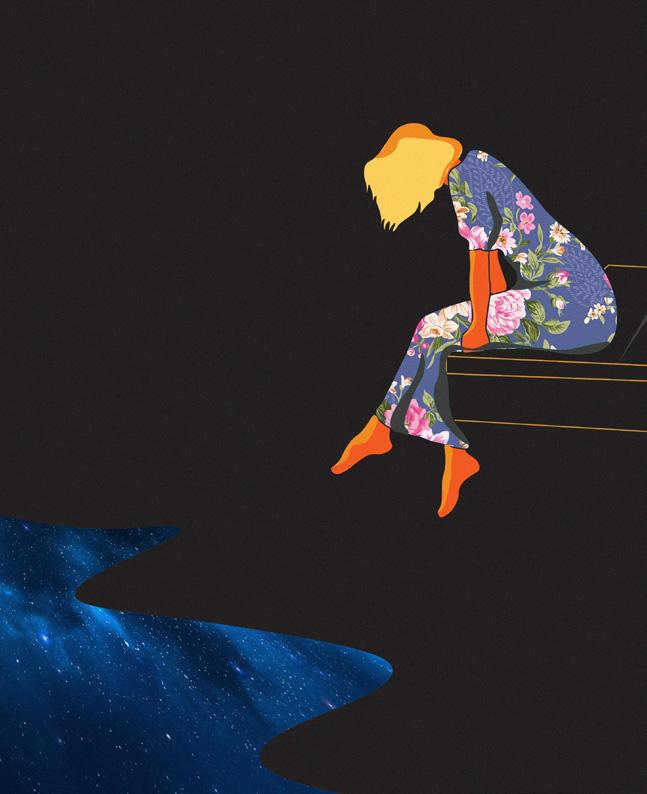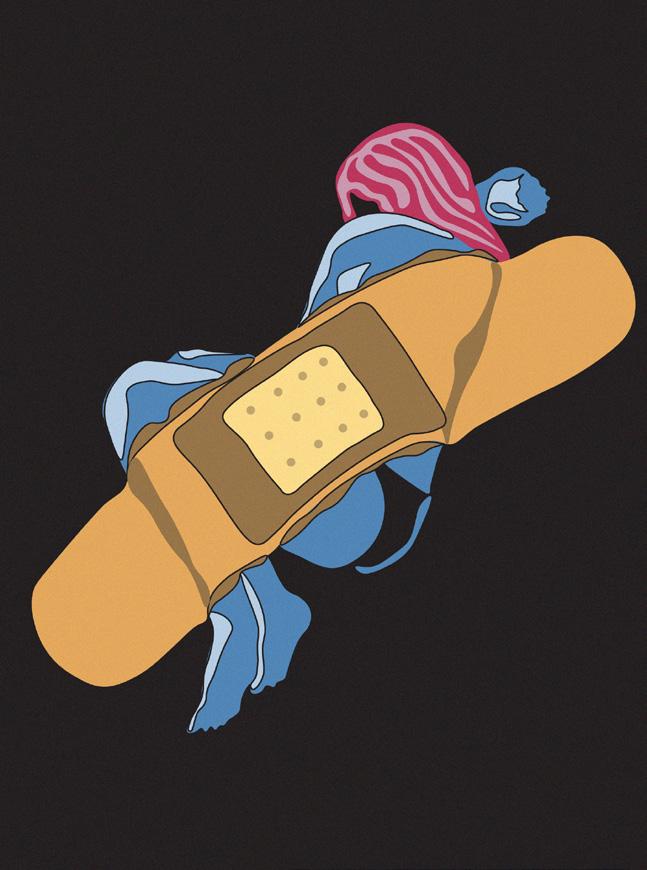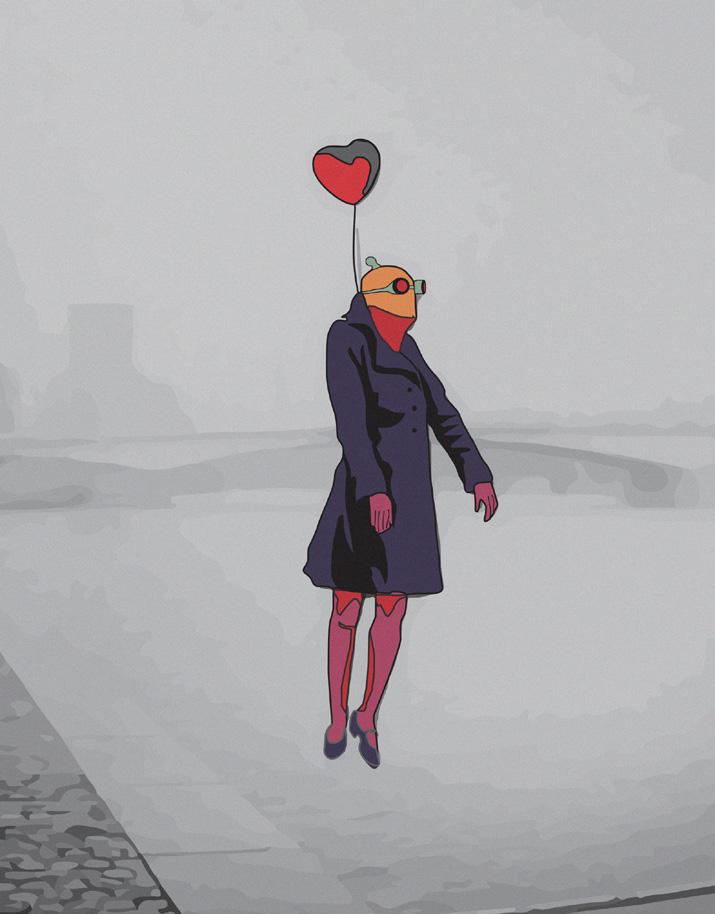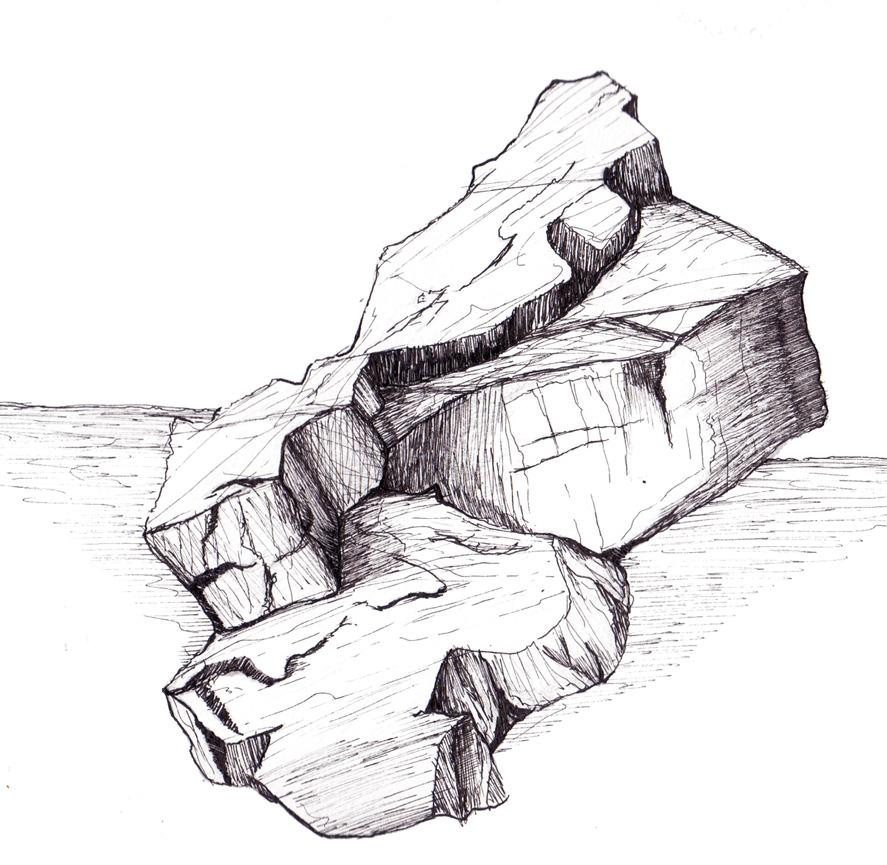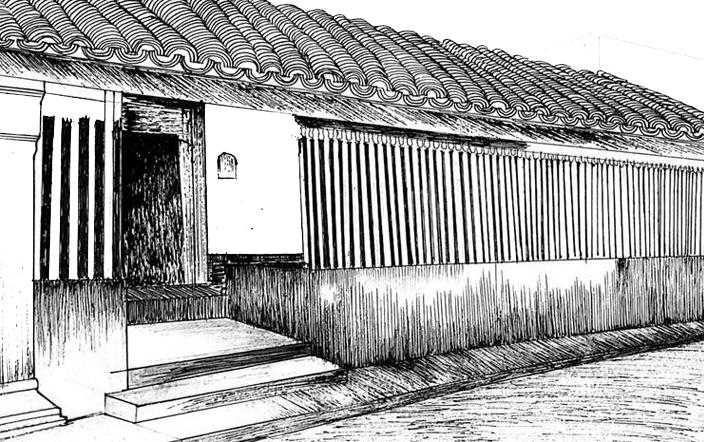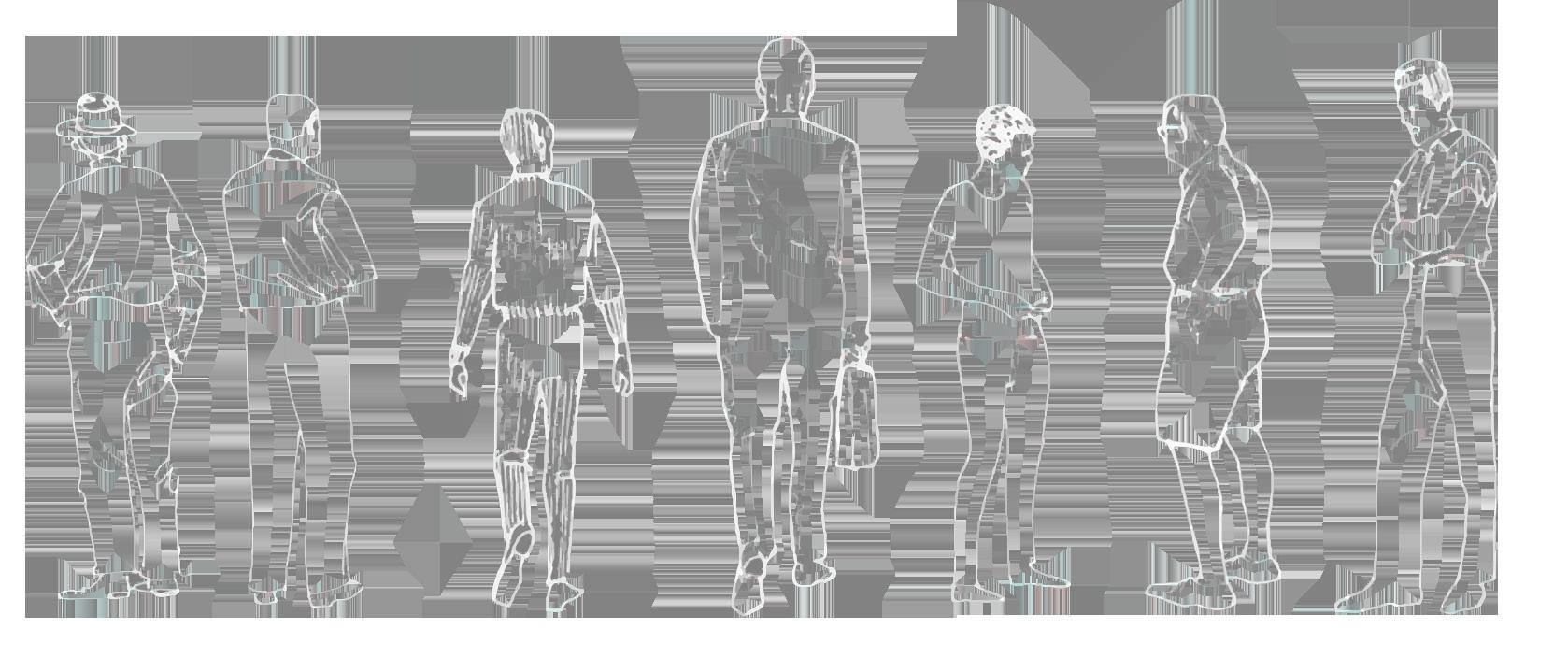INTERIOR DESIGN
LIVE PROJECTS PORTFOLIO



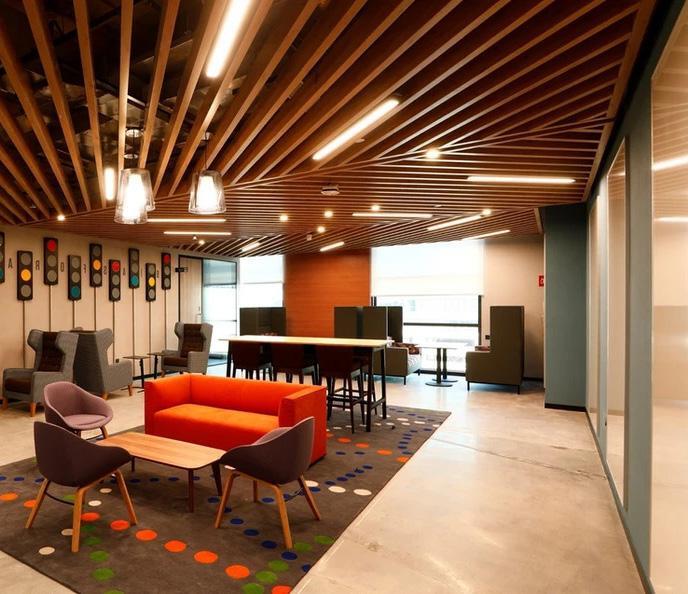
2020 / RSP Design 2017-2023
Area / 1080 sq.mt
This office building, situated in the bustling heart of Bangalore, boasts an interior design that exudes boldness and vibrancy. The combination of strong and vibrant colors, along with elements like exposed concrete and ceilings, infuses the space with a raw, industrial charm. This design choice creates a captivating blend of industrial aesthetics with a modern flair, while the warm ambiance adds an inviting touch to the overall atmosphere.
Contribution: The project lead responsible from RIBA project stage 02 (concept development) to stage 06 (handover).
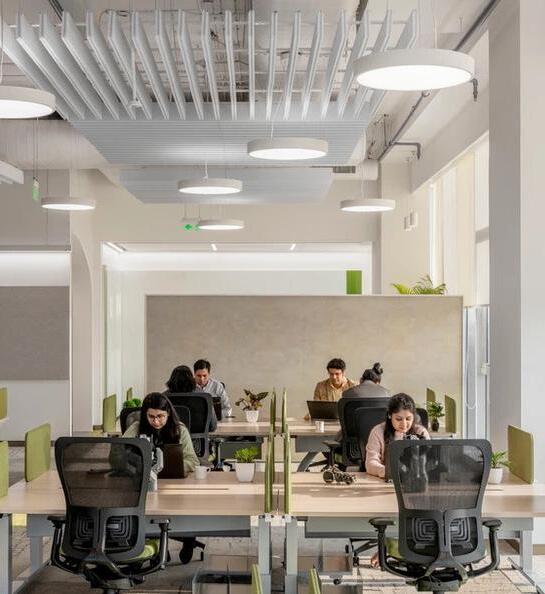
2019 / RSP Design
Area / 1500 sq.mt
Location / Noida
The office space, situated in Noida, features an interior design predominantly in white, accented with touches of green palette. This combination aims to cultivate a serene and pleasant working atmosphere. Moreover, the design prioritizes functionality while utilizing the palette to enhance the perception of space, making the area feel more expansive.
Contribution: The project lead responsible from RIBA project stage 02 (concept development) to stage 06 (handover).
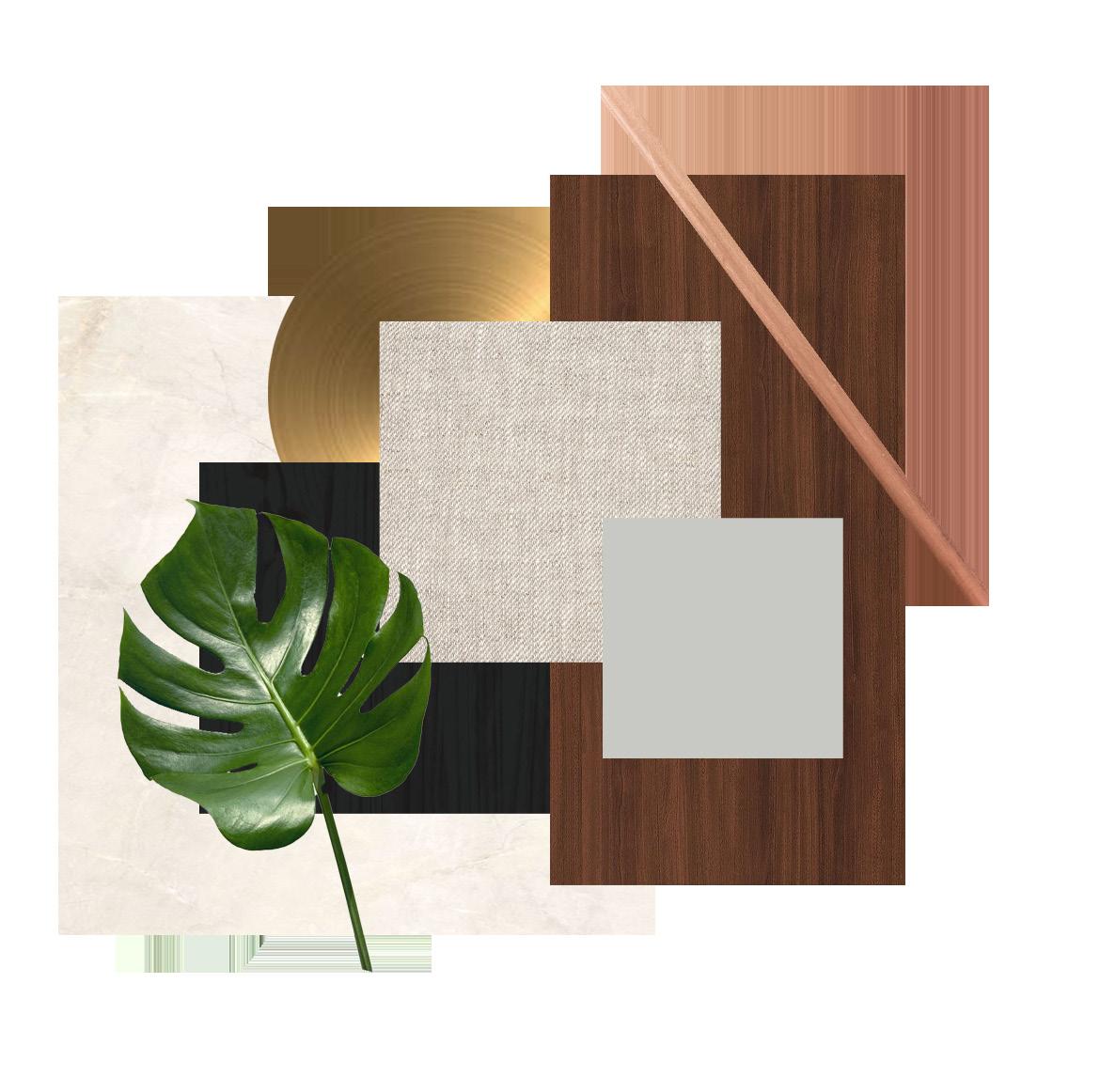
2018/ RVDA Studio
Area / 170 sq.mt
Location / Chennai
The design of this project is a culmination of the client’s interests and the ideas of the design team, reflecting a strong collaboration between the two. Notably, the client’s affinity for fabrics, prints, and work details is reflected in the intricate detailing of the design.
The design was extensively explored with a variety of fabrics, woods, and metals, and selectively incorporated these elements to create tasteful and crafted spaces that fulfill both the client’s satisfaction and the viewer’s gaze. The interior boast a warm lighting scheme, carefully curated color palette and a vibrant ambiance. Overall, the project manifests a meticulous attention to detail and a commitment to fulfilling the client’s vision.
Contribution: The project lead responsible from RIBA project stage 01 (Brief preparation) to stage 07 (Use).
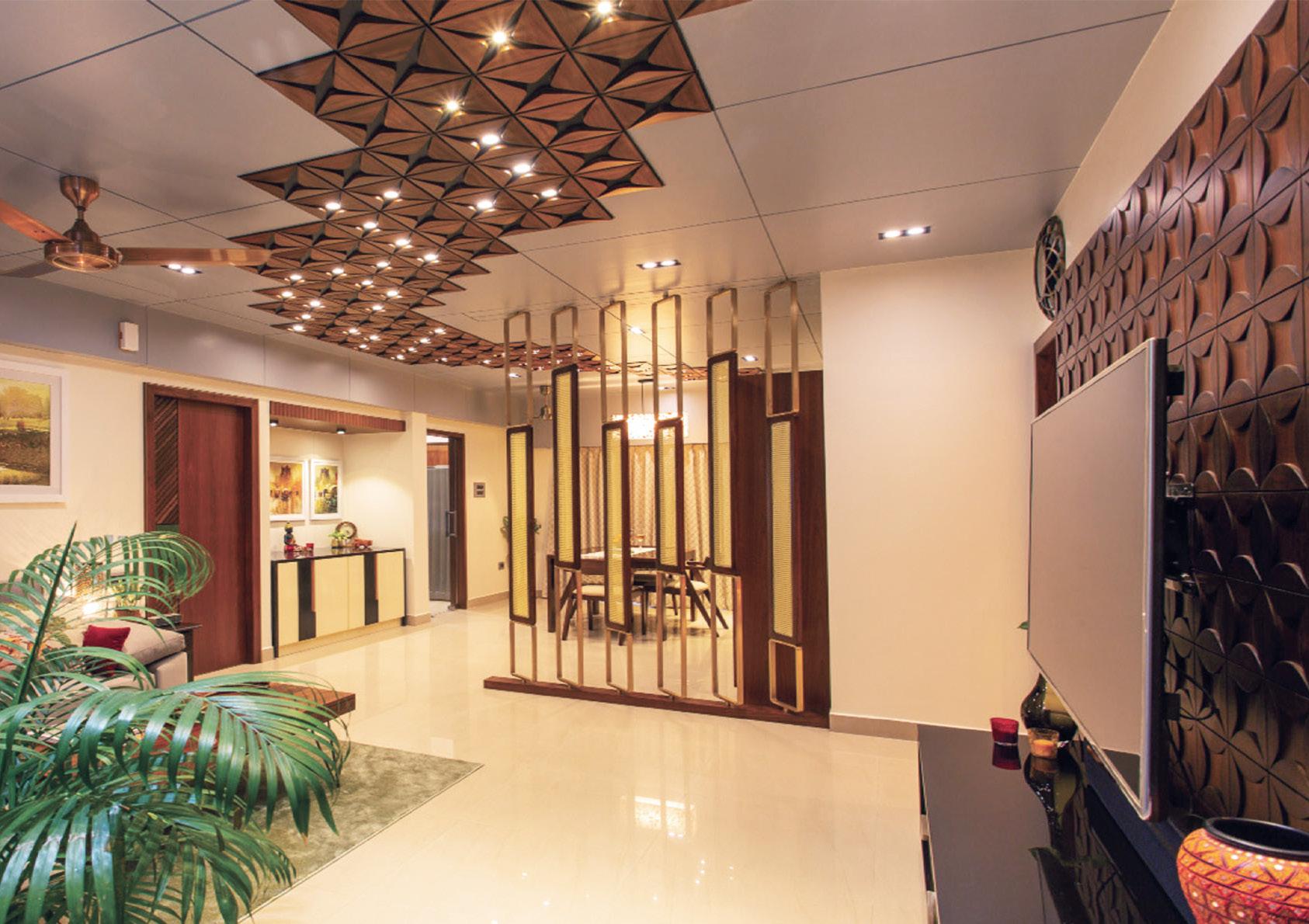


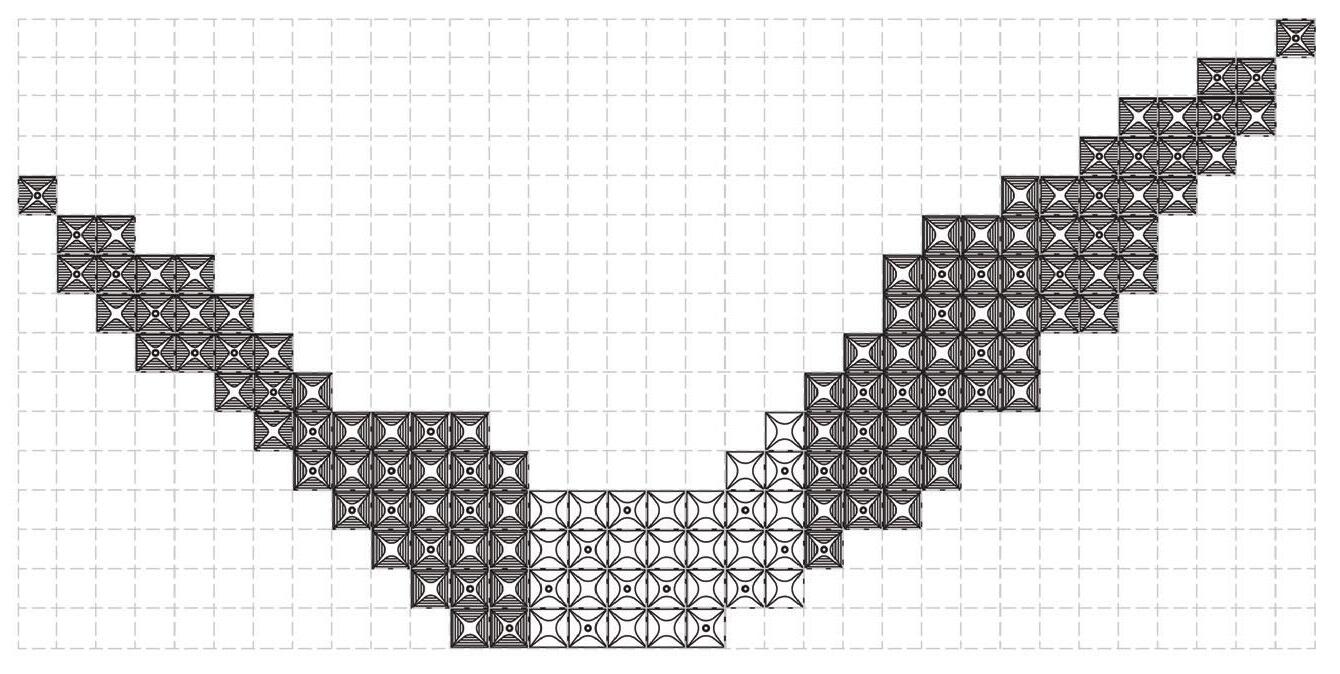

The living area is adorned with a stunning handcrafted wooden ceiling that seamlessly flows into the dining area, where a table is placed at the center. The intricate detailing of the wooden panels embeds the light fixtures, adding to the overall aesthetic appeal. The living area serves as the central access point to all other areas of the house, including the kitchen and bedrooms. The moment someone enters the living area, their gaze is immediately drawn to the captivating and intricate wooden ceiling. As their eyes move downward, they come across a brass partition that serves as the feature wall of the entire space.
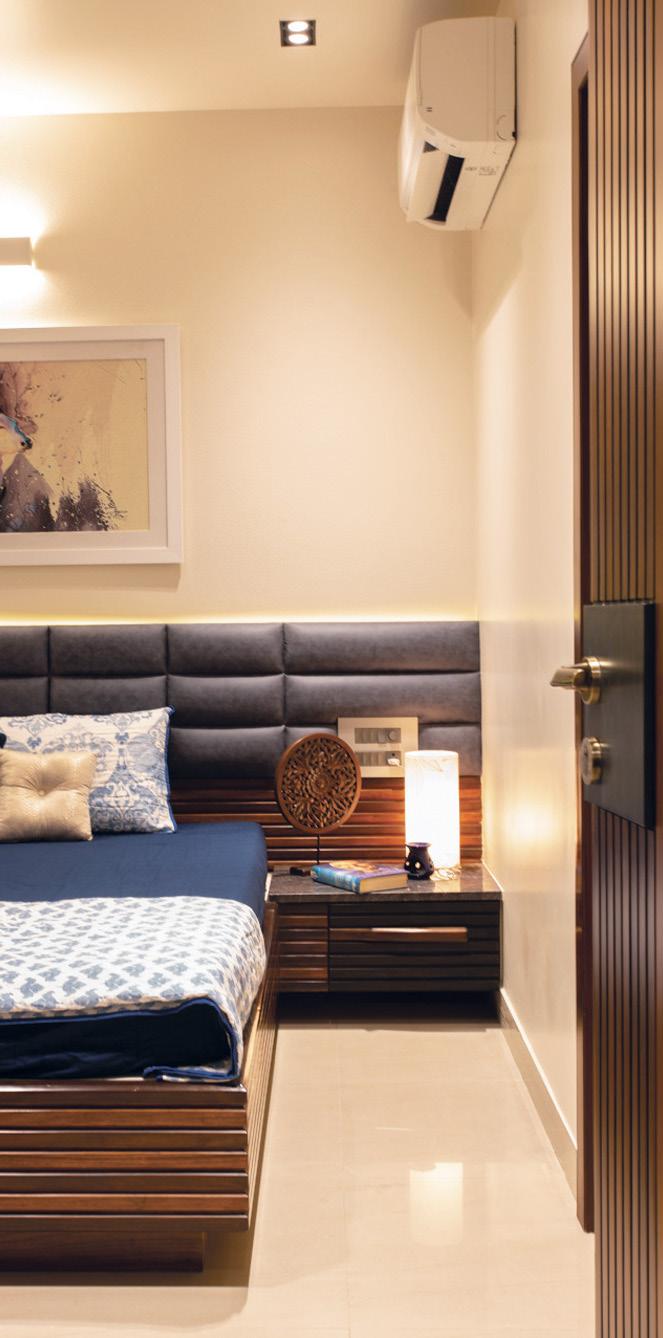

The partition design of this space is a testament to the precision and artistry of skilled craftsmanship, seamlessly blending classic materials of the past such as brass, wood, and cane. These materials divide the prime common spaces of the residence - the living and dining areas - but can also be rotated 360 degrees, allowing them to disappear and unite the fragmented space into a seamless whole.
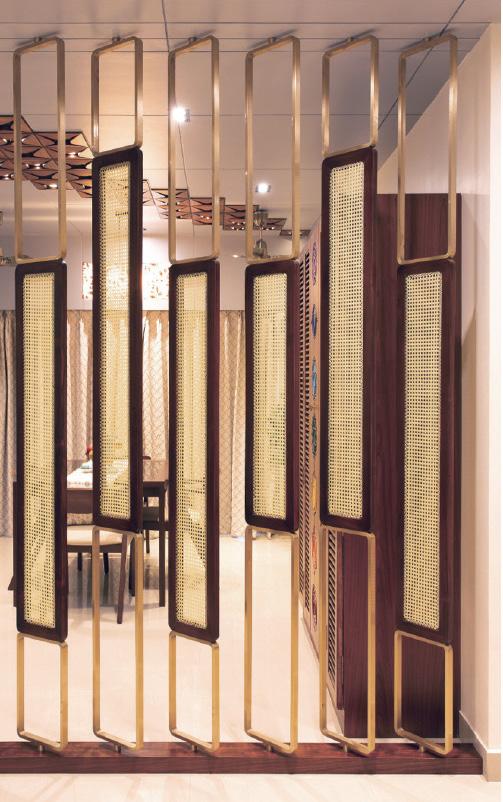
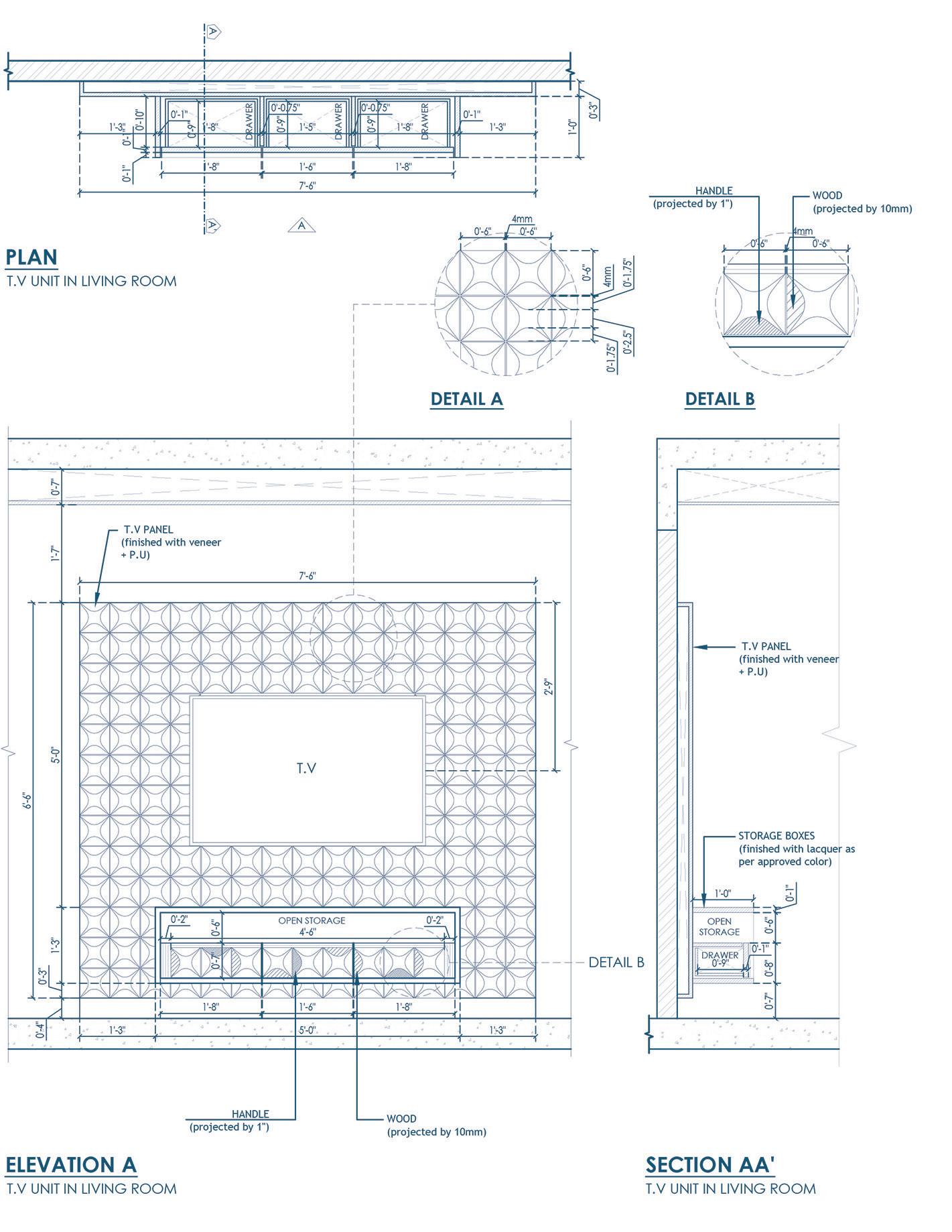

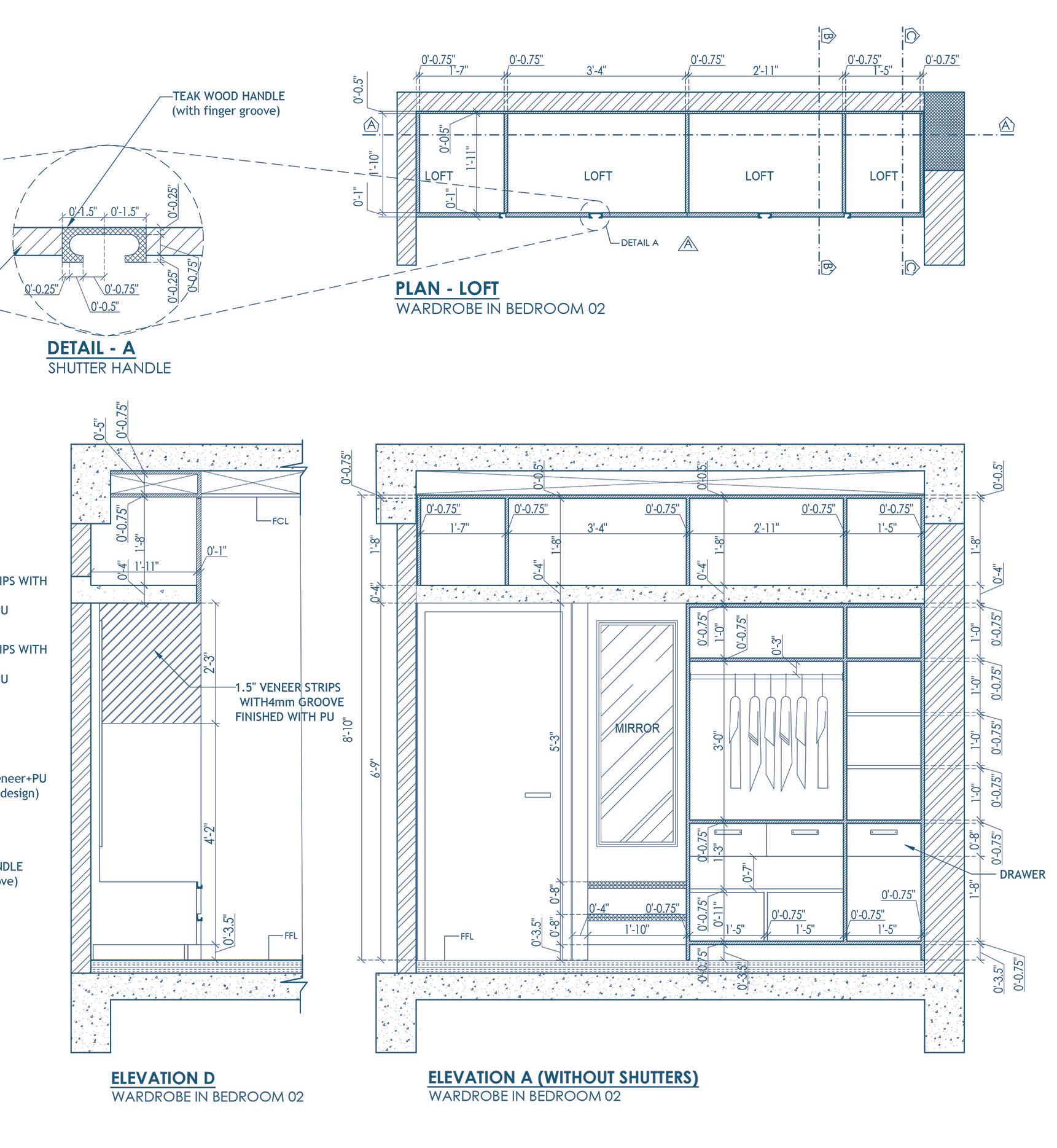

The café and bar situated in Canary Wharf, London, boasts a blend of modern and rustic design elements. With its spacious glass facade, the café maximizes natural light during the day and offers a captivating view at night. A harmonious fusion of materials from various eras creates a unique ambiance, marrying the allure of the old with the sleekness of the new. The rustic red and beige palette exudes a tranquil vibe, drawing customers in an seamlessly integrating with the vibrant energy of Canary Wharf’s bustling streets.
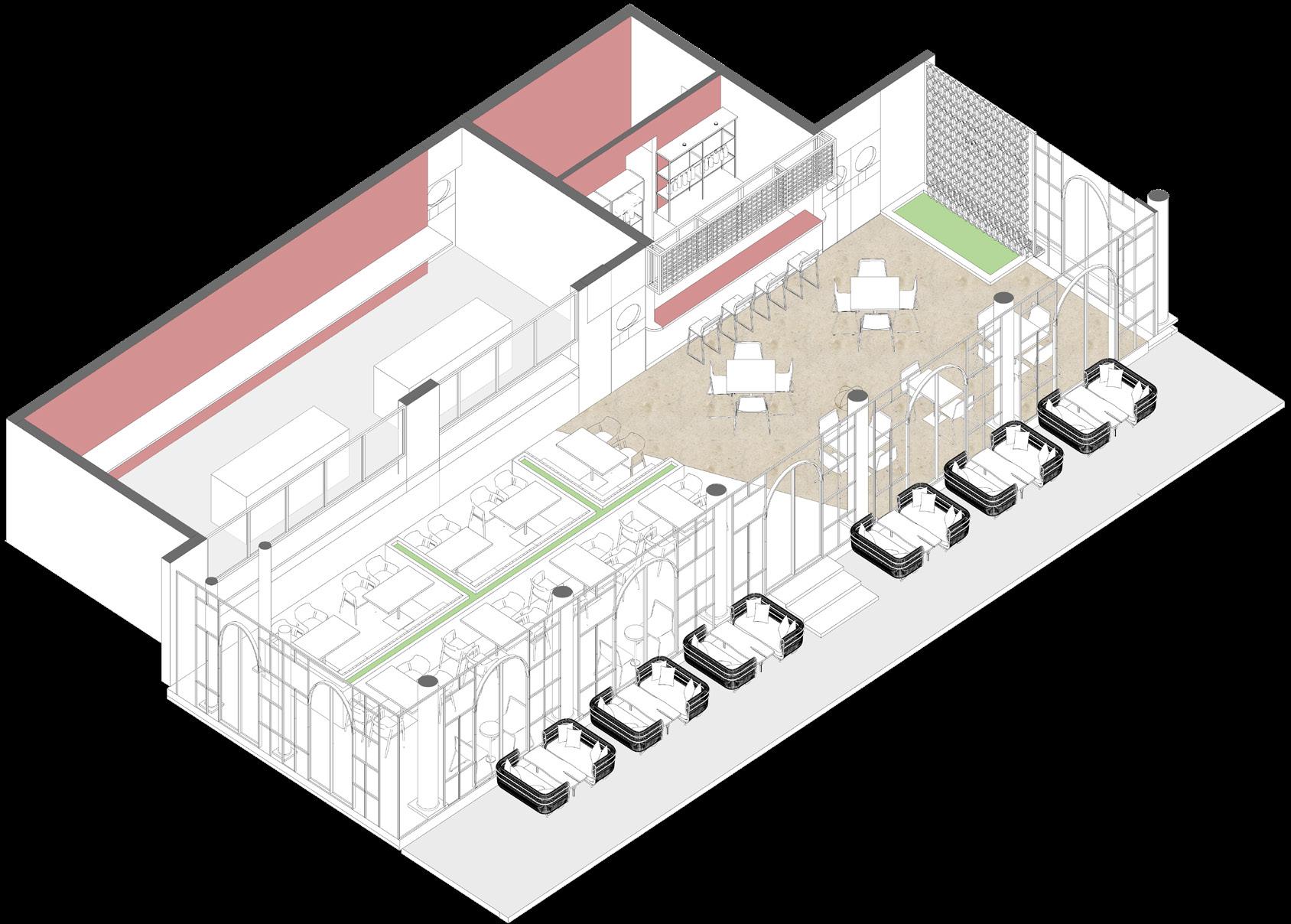

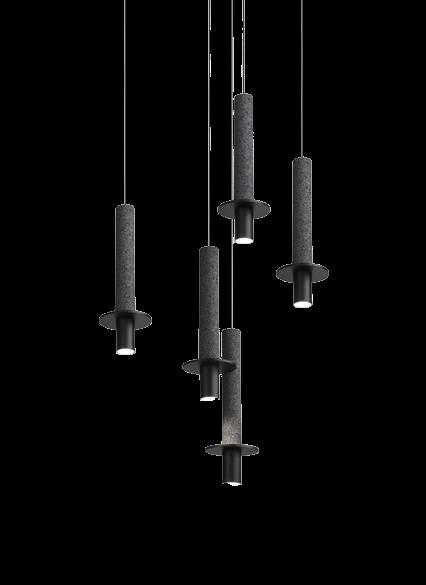


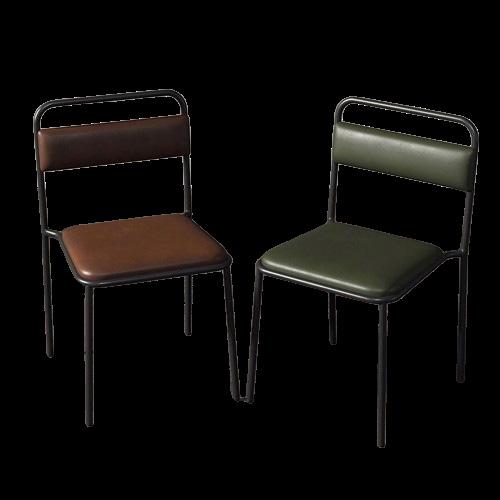
The suspended metal trellis on the ceiling adds a touch of sophistication and modernity to the ambiance. Its strategic design not only elevates the aesthetics by partially concealing the pendant lights .Moreover, this element plays a significant role in incorporating a hint of greenery into the design.
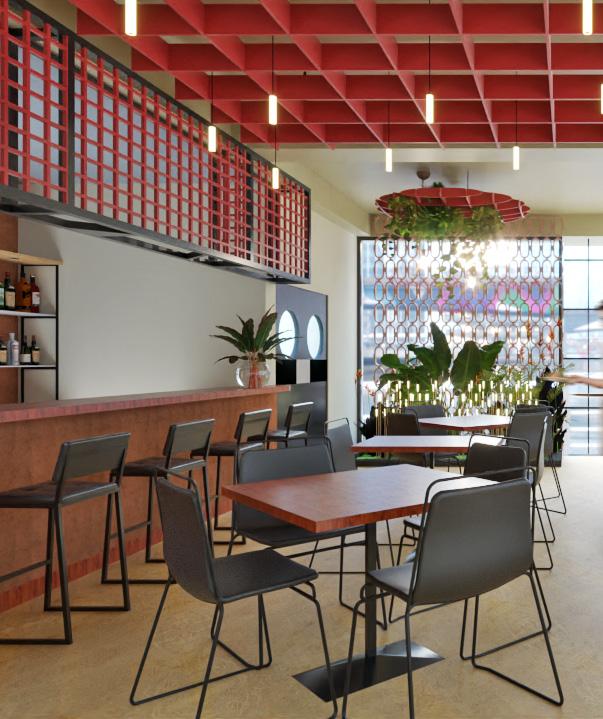
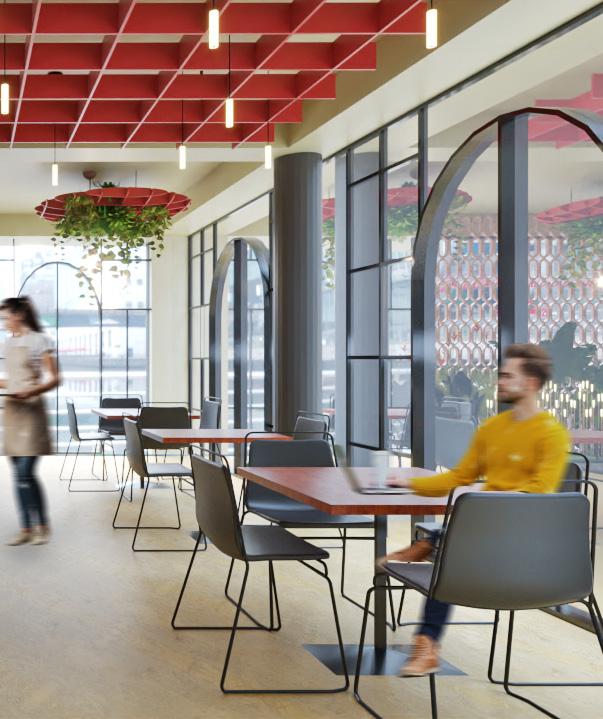
2020 / Freelance
The government office interior, situated in Muscat, prioritizes the maximization of storage and functionality as per the client’s requirements. Despite the bustling nature of the office, a calming palette of green and white is employed to alleviate stress among government workers, fostering a serene environment. Storage solutions are tailored to enhance functionality, while the overall interior is characterized by a modern corporate aesthetic with ample space. Departing from traditional cubicle layouts, the workspace is re-imagined to appear more expansive, promoting a productive and comfortable atmosphere.
Contribution: The project lead responsible from RIBA project stage 01 (Brief preparation) to stage 04 (Technical design).
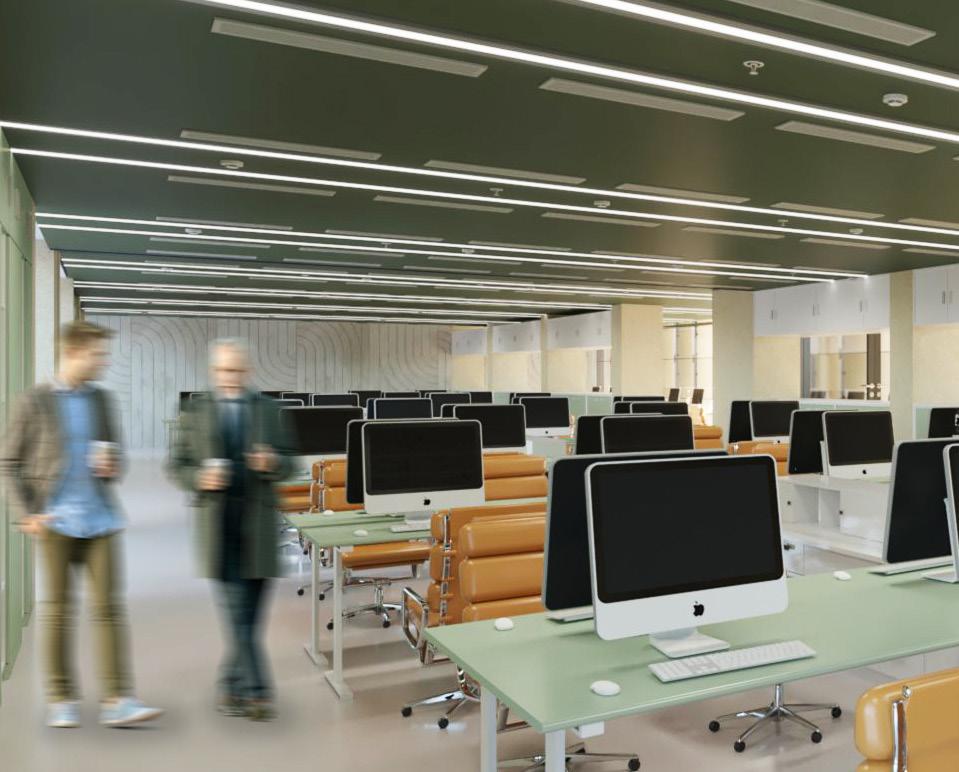

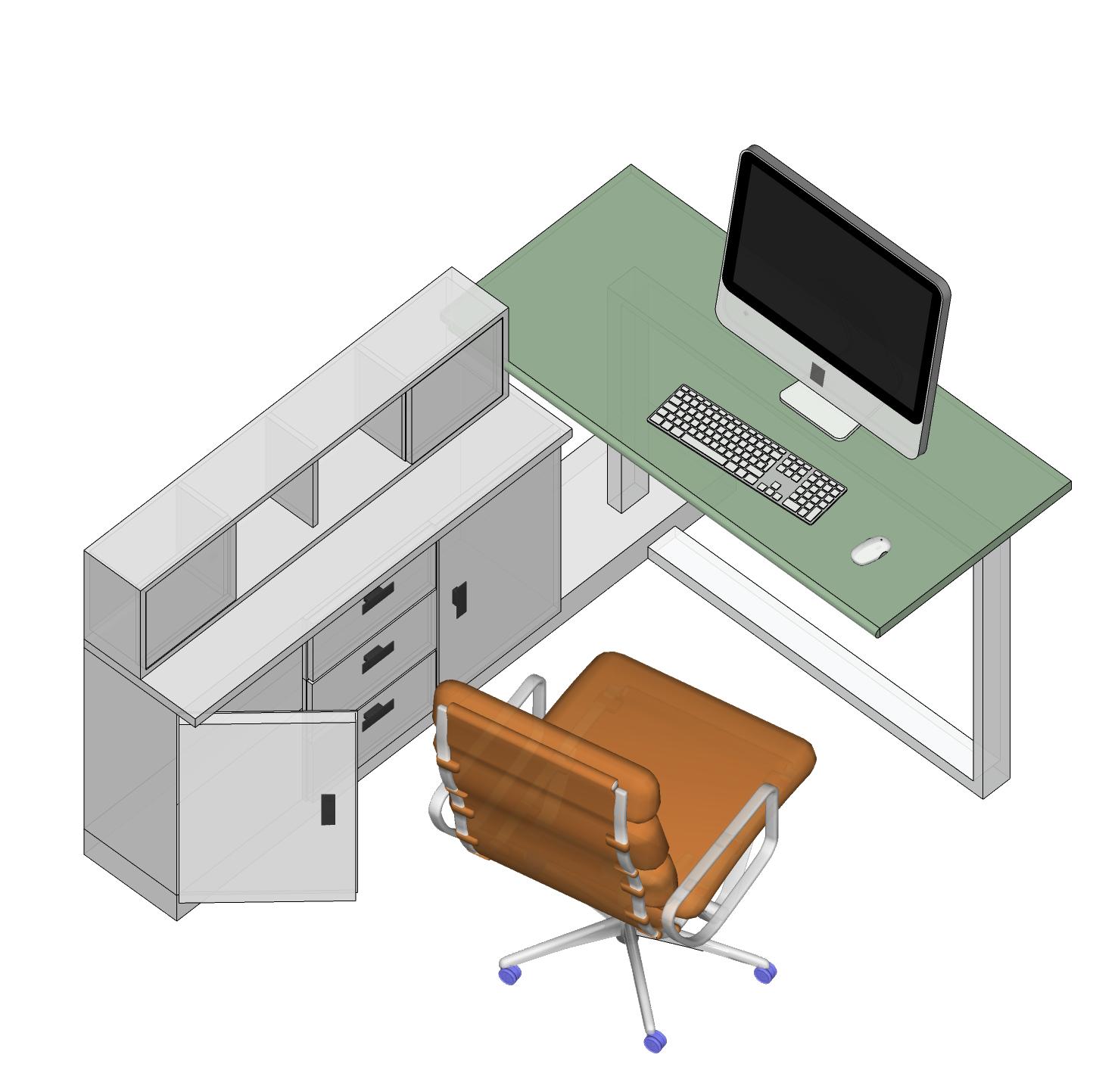

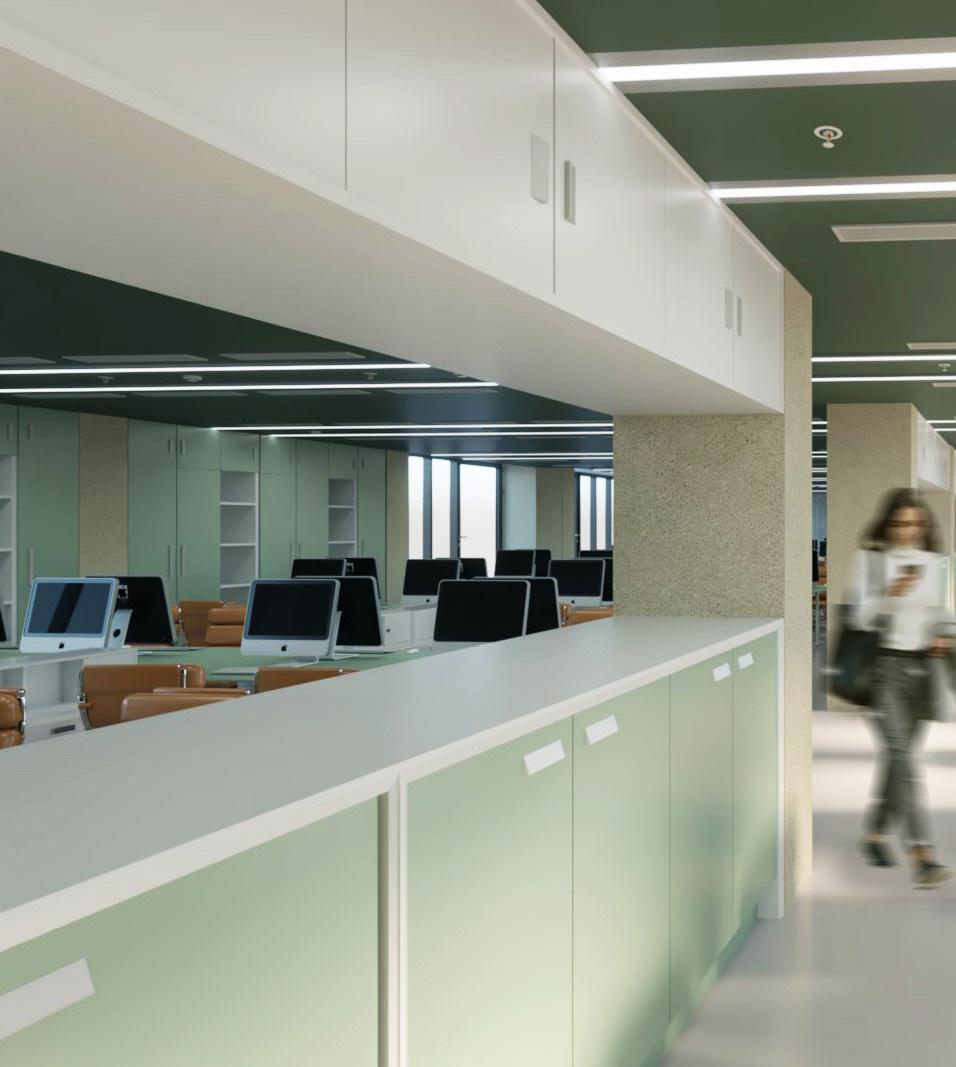
The office work-desk exudes a modern and streamlined aesthetic, meticulously crafted to provide ample storage space. Its sleek design contributes to an open and contemporary atmosphere within the office, eliminating any sense of clutter.
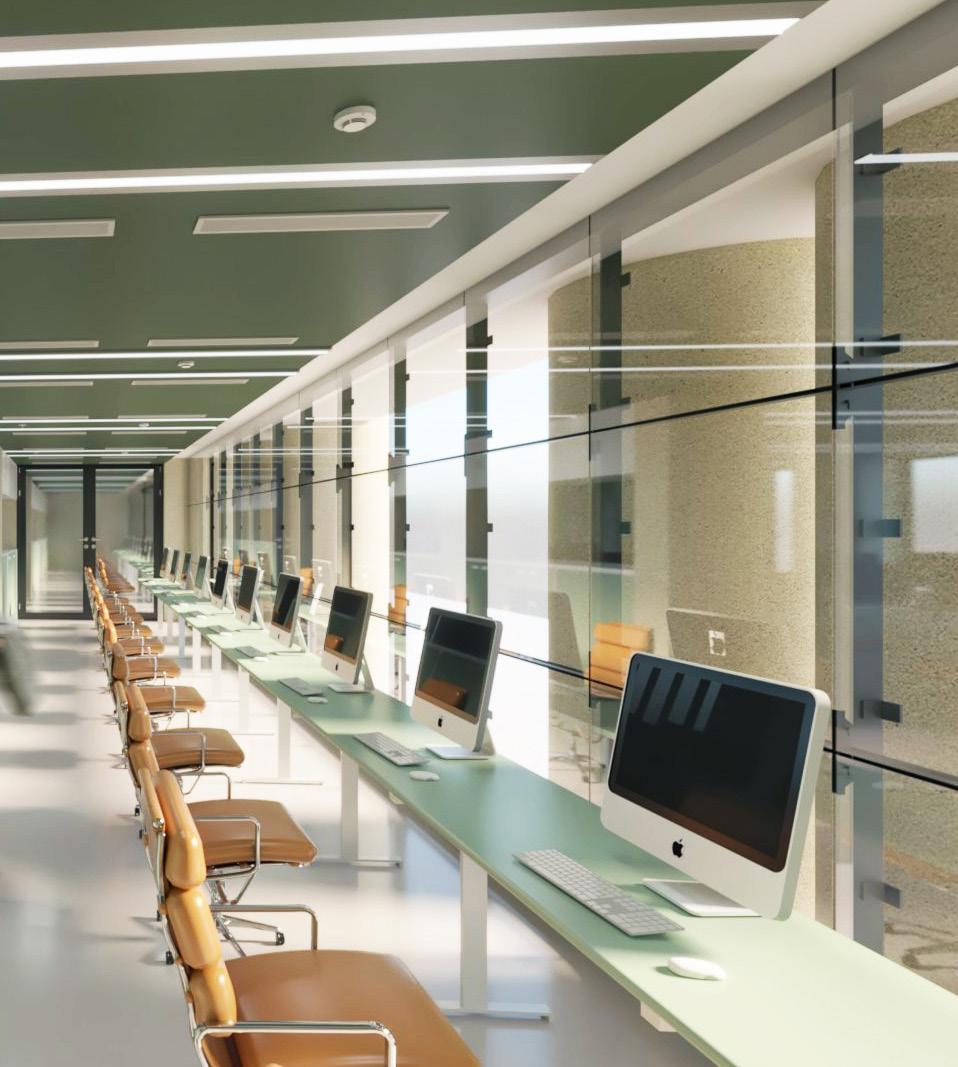
012022 / Professional
Area / 450 sq.mt
This dwelling is located in the heart of Chennai and offers a harmonious blend of elegance and simplicity, providing both coziness and spaciousness. It exudes understated beauty while radiating chic sophistication. Each element, from the bricks to the smallest nook, is meticulously designed to help create cherished memories.
The vision for this home extends beyond the four walls, aiming to seamlessly merge the interior with the natural landscape. It is not just a structure but a sanctuary for wellness that caters to the diverse needs of the family, from an active growing child to sprightly grandparents. This dream home is defined by high ceilings, brighter and airier spaces, and a deep connection with nature. It is designed to seamlessly blend work and play, with a space where work can be conducted from the comfort of home, and guests can be entertained with intimate yet lively gatherings, whether in the garden, the living room, or on the roof.
When formulating the interior concept, it was imagined as a base featuring exposed concrete and immaculate white, thoughtfully enhanced by the inclusion of wooden elements to evoke a feeling of warmth and comfort. This neutral backdrop is strategically designed to draw one’s gaze towards the vibrant greenery, serving as the central focal point. To infuse the space with character, the design integrates warm color tones and striking highlights through the meticulous selection of furniture, captivating artworks, and other essential elements.
Contribution: The project lead responsible from RIBA project stage 01 (Brief preparation) to stage 04 (Technical design).

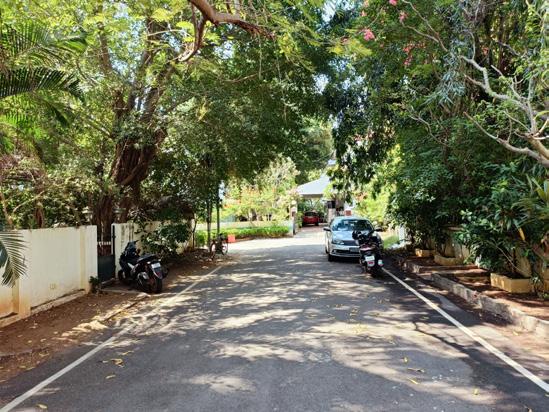
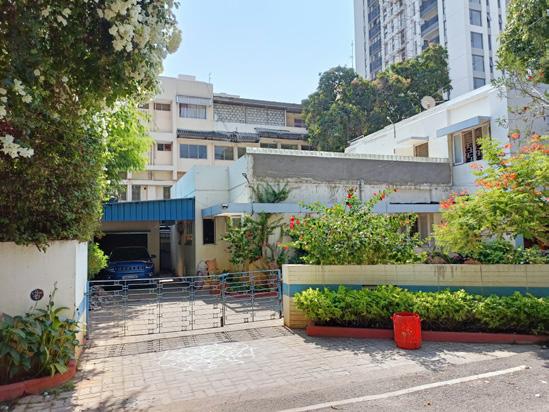

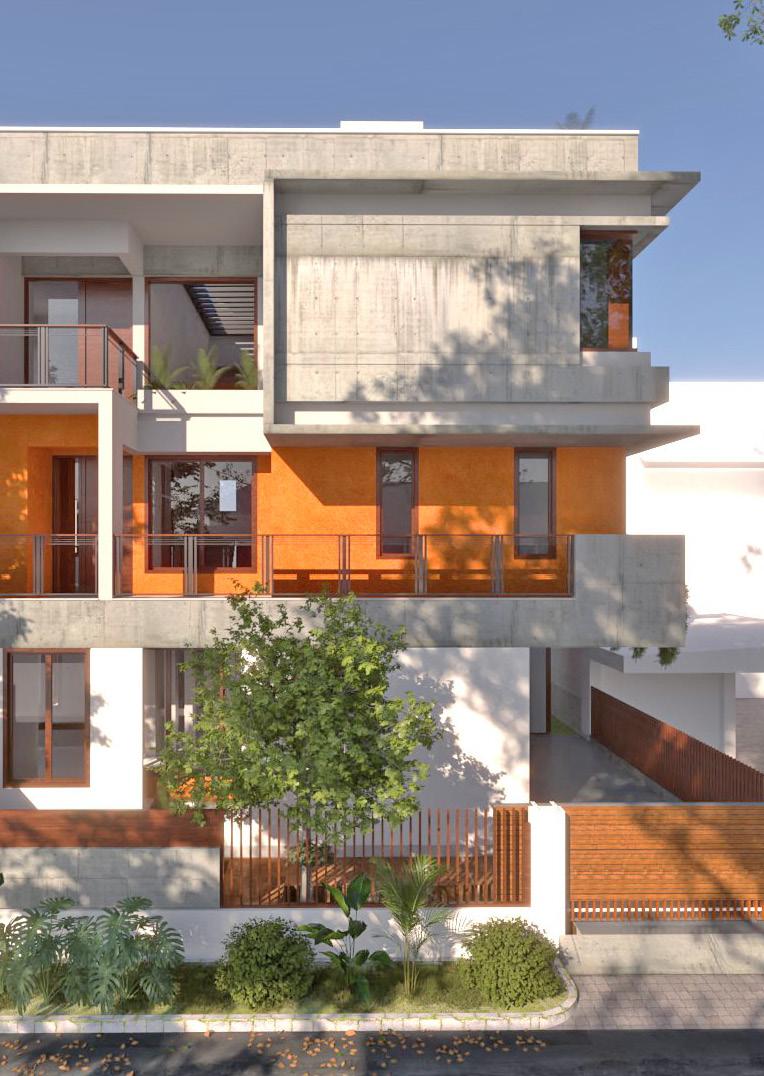
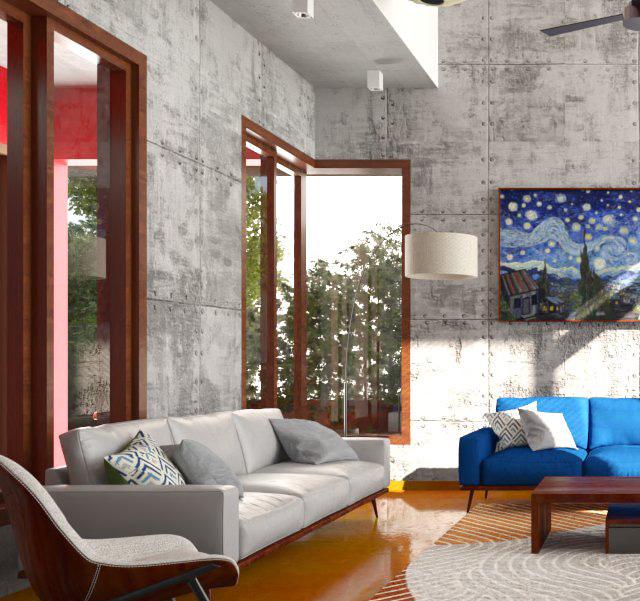

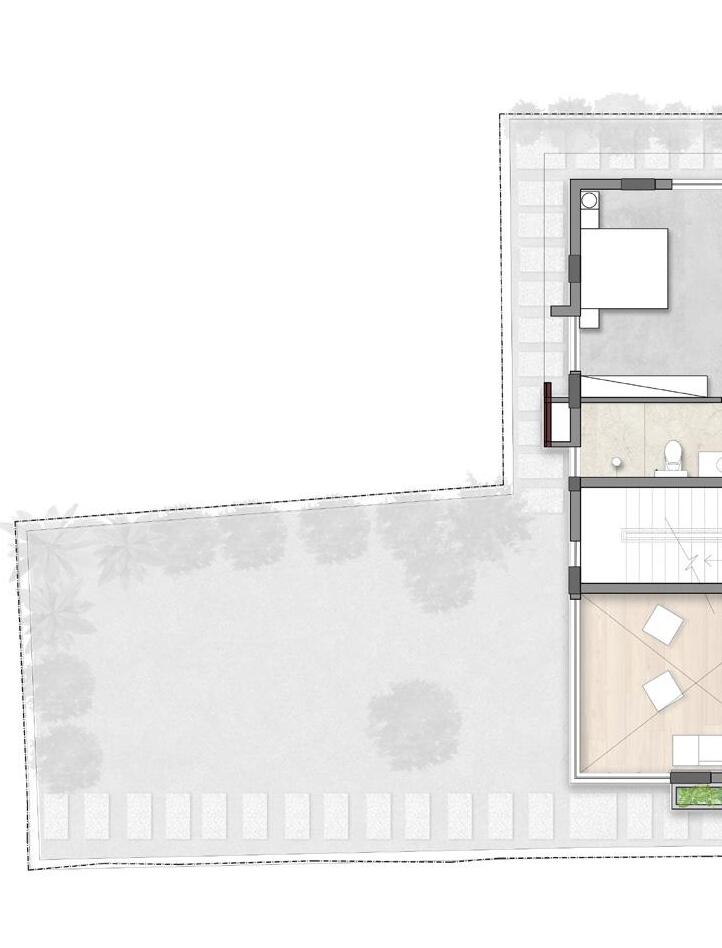
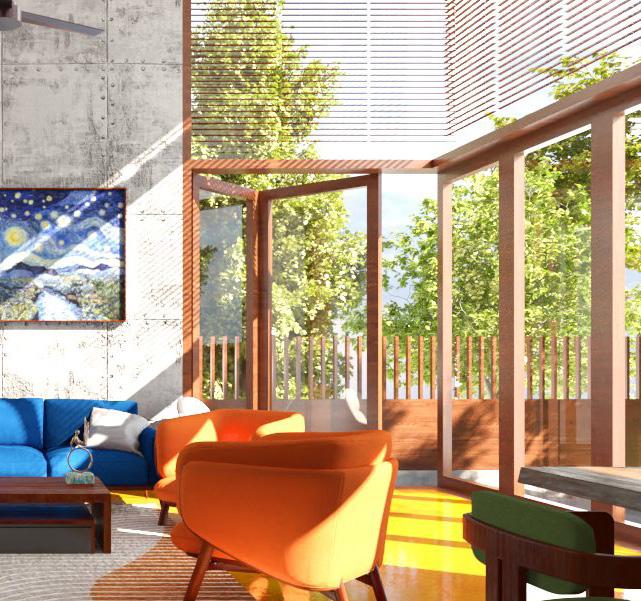
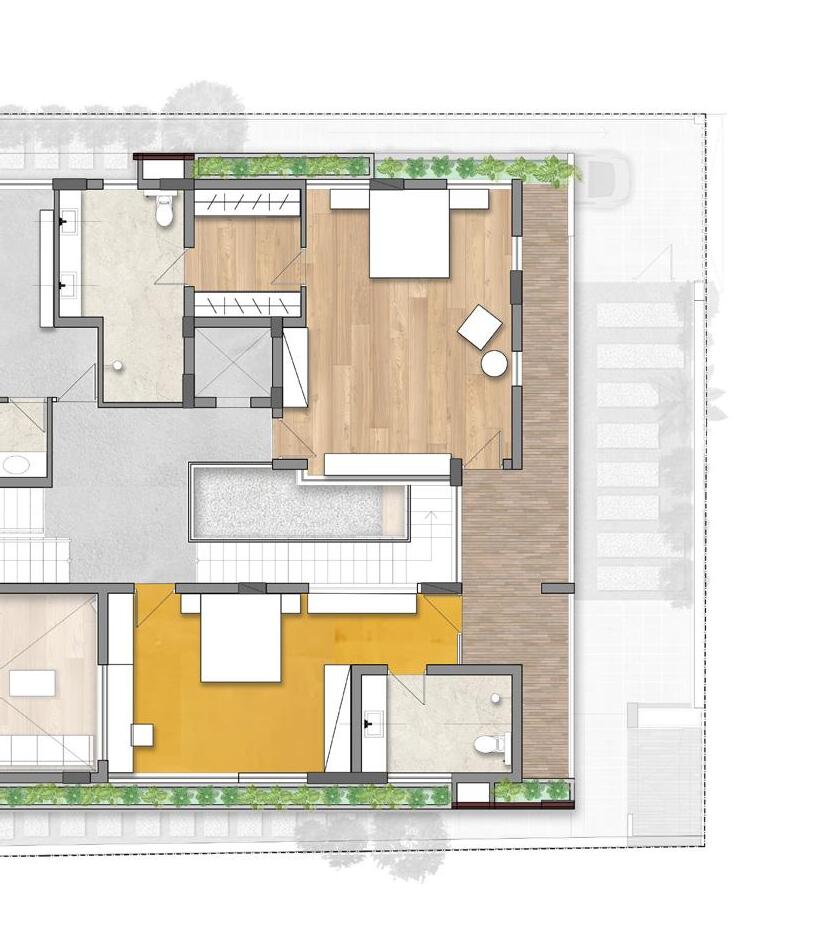
When formulating the interior concept, it was imagined as a base featuring exposed concrete and immaculate white, thoughtfully enhanced by the inclusion of wooden elements to evoke a feeling of warmth and comfort. This neutral backdrop is strategically designed to draw one’s gaze towards the vibrant greenery, serving as the central focal point. To infuse the space with character, the design integrates warm color tones and striking highlights through the meticulous selection of furniture, captivating artworks, and other essential elements.
2016 / Competition
Architecture RED
The site is situated on the outskirts of a bustling urban landscape in Jurong, bordered by prominent public areas to the north and south. Positioned strategically, it has the potential to seamlessly integrate the green spine amidst the densely populated streets. While the eastern side boasts expansive verdant expanses, the western side is dominated by towering high-density developments. The east presents a more open and communal ambiance, whereas the west is marked by the density of concrete structures. By establishing a commanding presence at the primary junction, this project has the opportunity to redefine Jurong’s residential skyline.
Contribution: The project lead responsible from RIBA project stage 01 (Brief preparation) to stage 03 (Spatial Coordination).
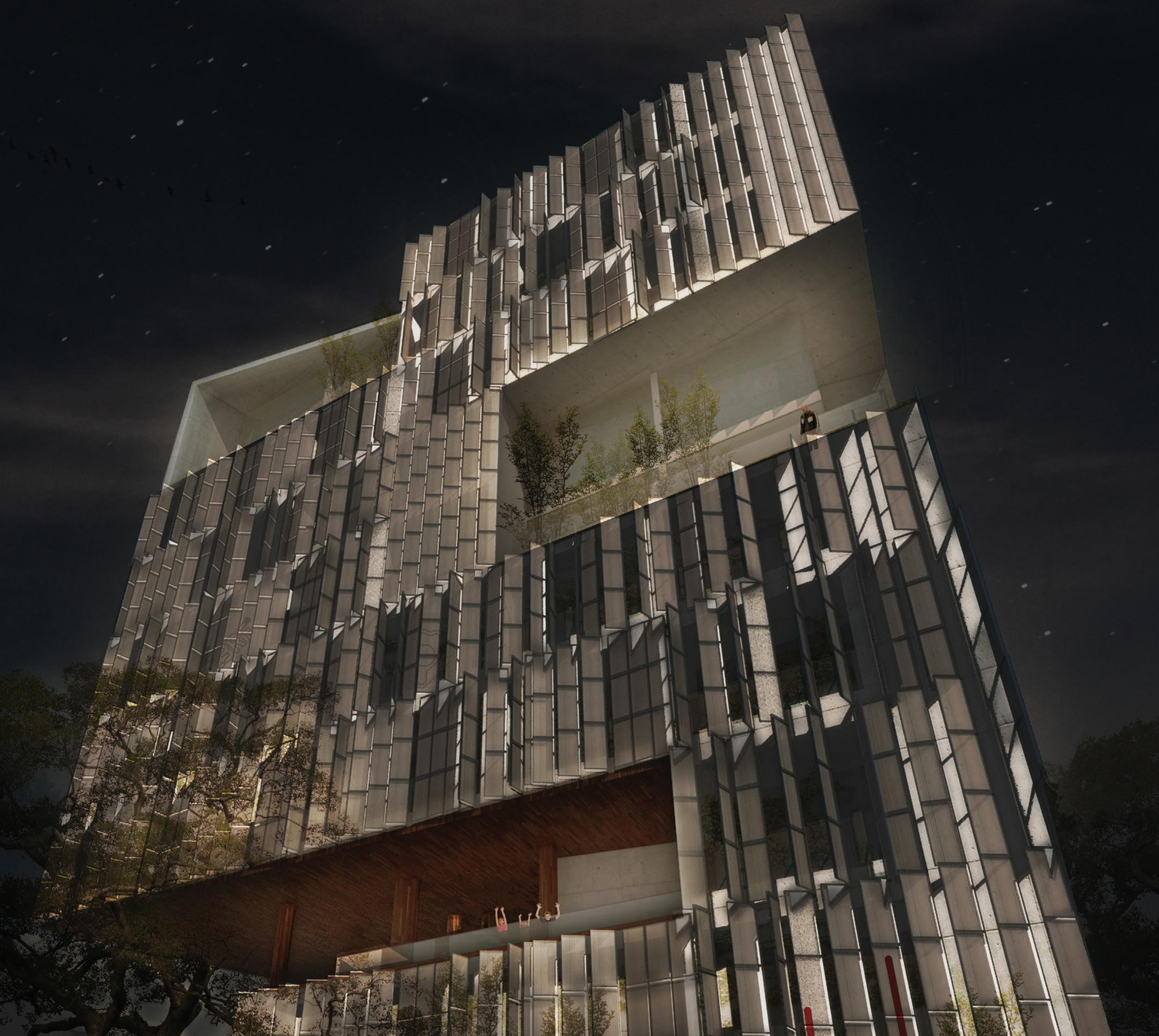
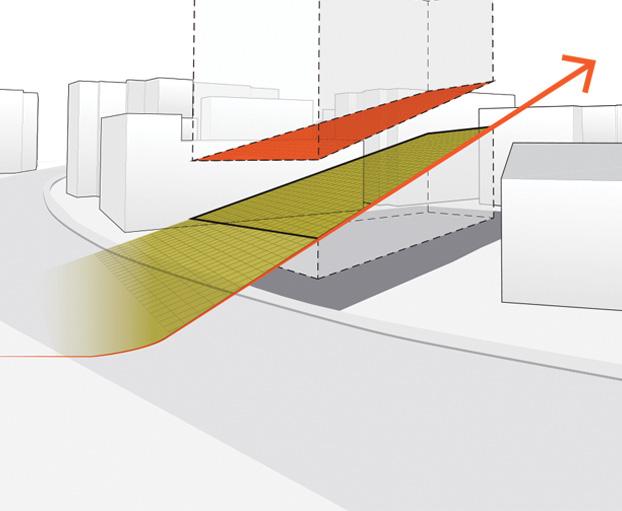
The landscape carves out the building creating introverted space.
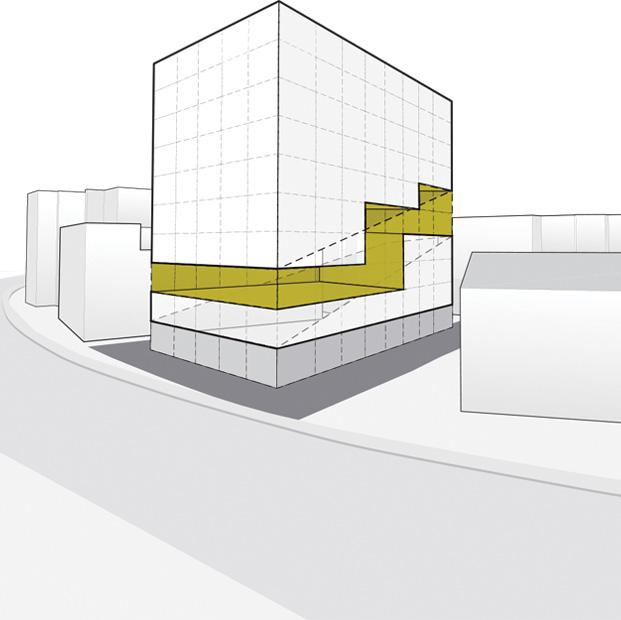
The gridded concrete volume is carved out to make way for the landscape by overlaying grid on dual nature of the volume, The landscape gets owen into the concrete fabric.
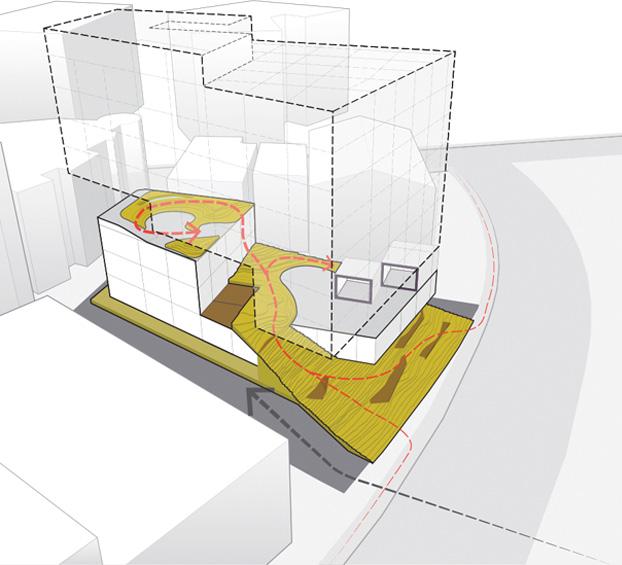
The concrete monolith visually engages seamlessly with the larger context by providing framed views from within the spaces.
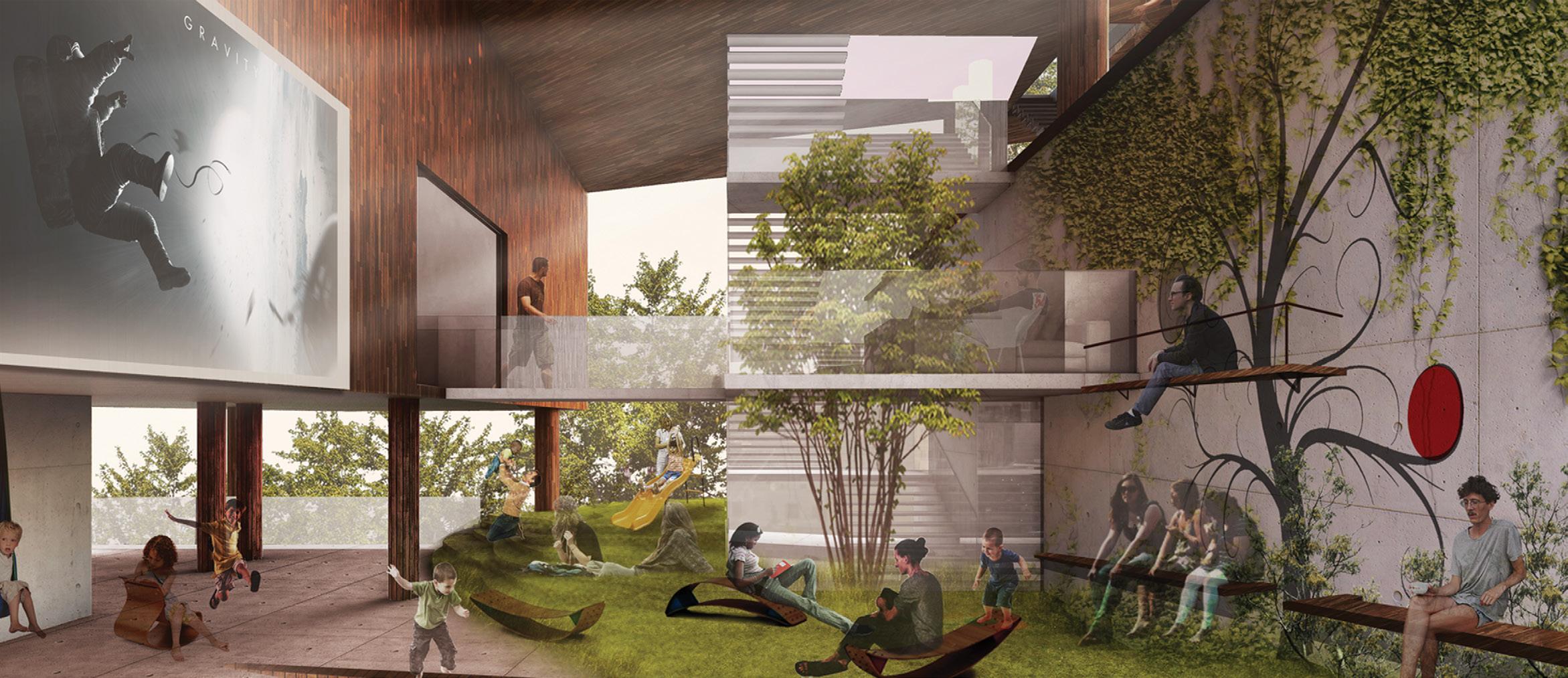

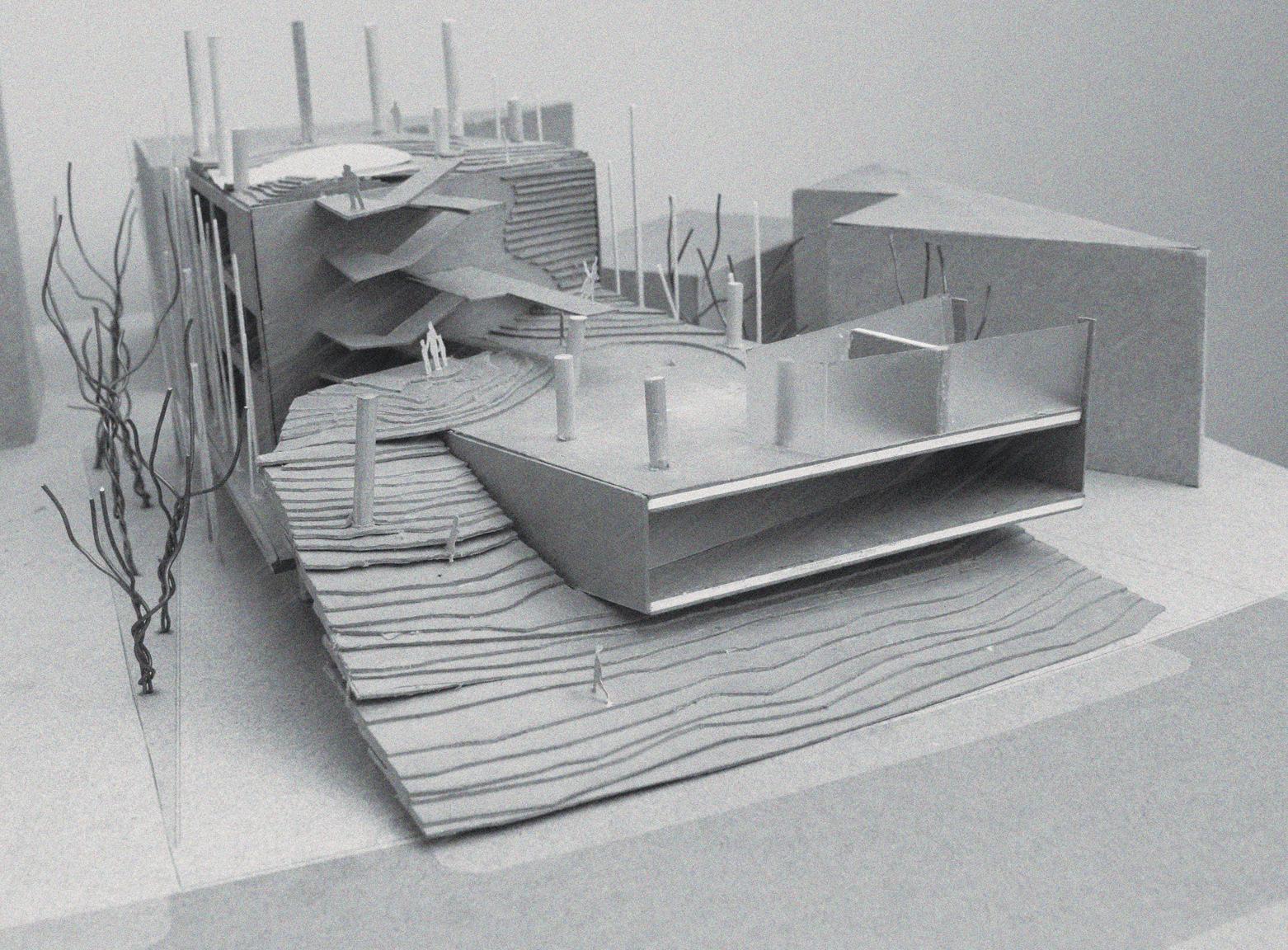
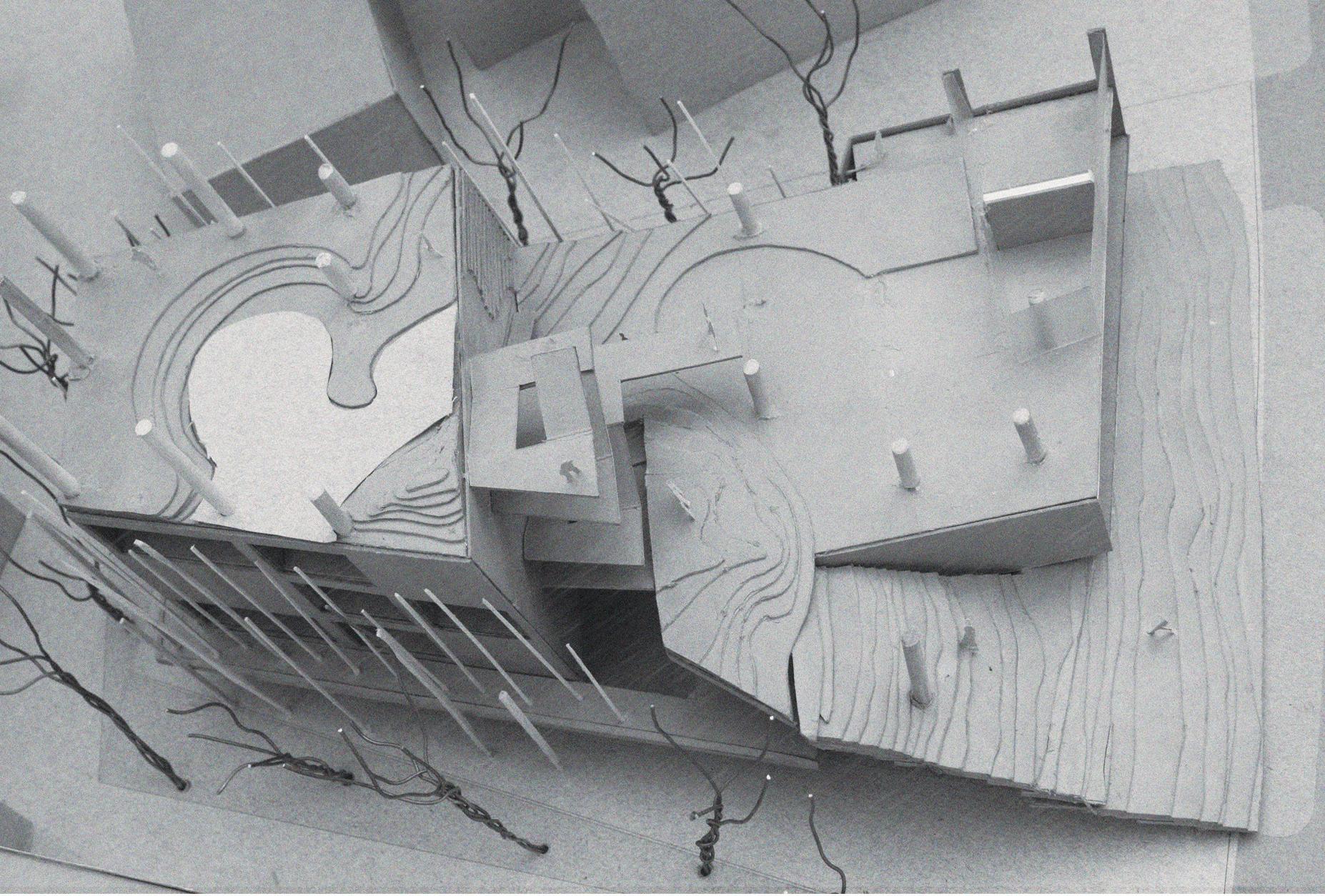

2017-2024 / Professional
The drawings have been crafted with exceptional precision to ensure their practicality for carpenters during the execution phase. Meticulous attention has been paid to both metric and imperial systems, catering to the diverse needs of carpenters. Below are a few examples of the drawings that were prepared to facilitate the seamless execution of the project.
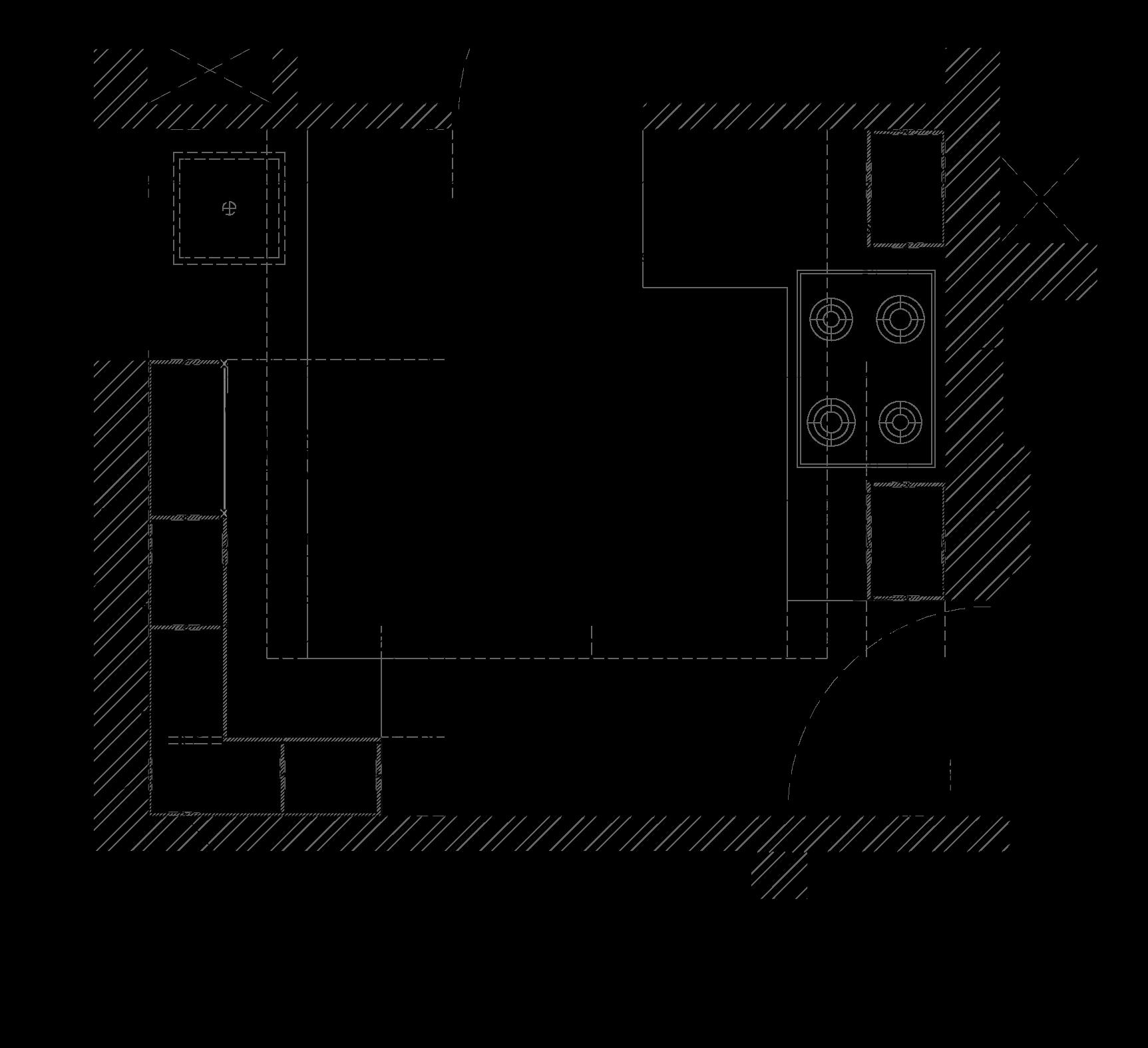
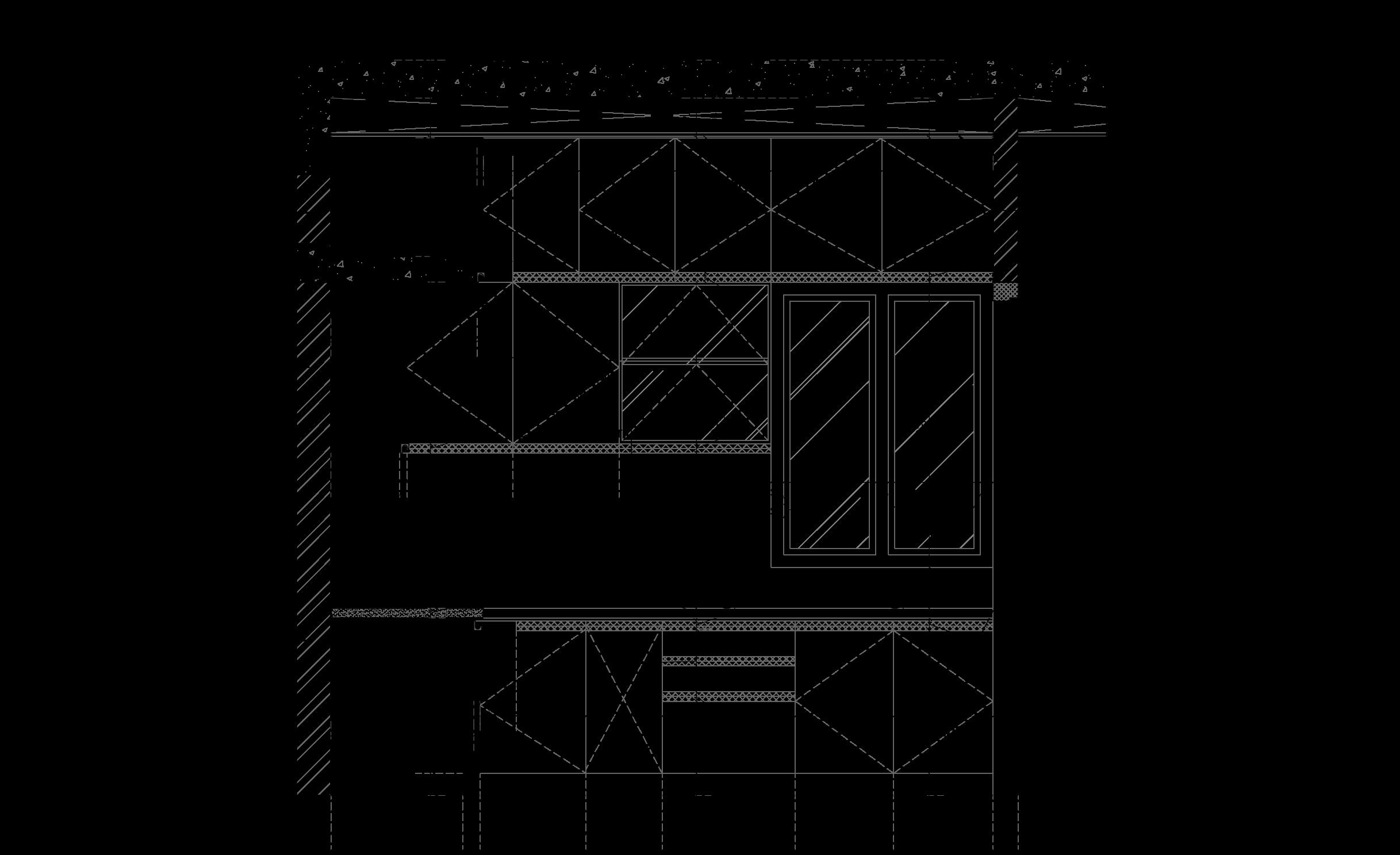

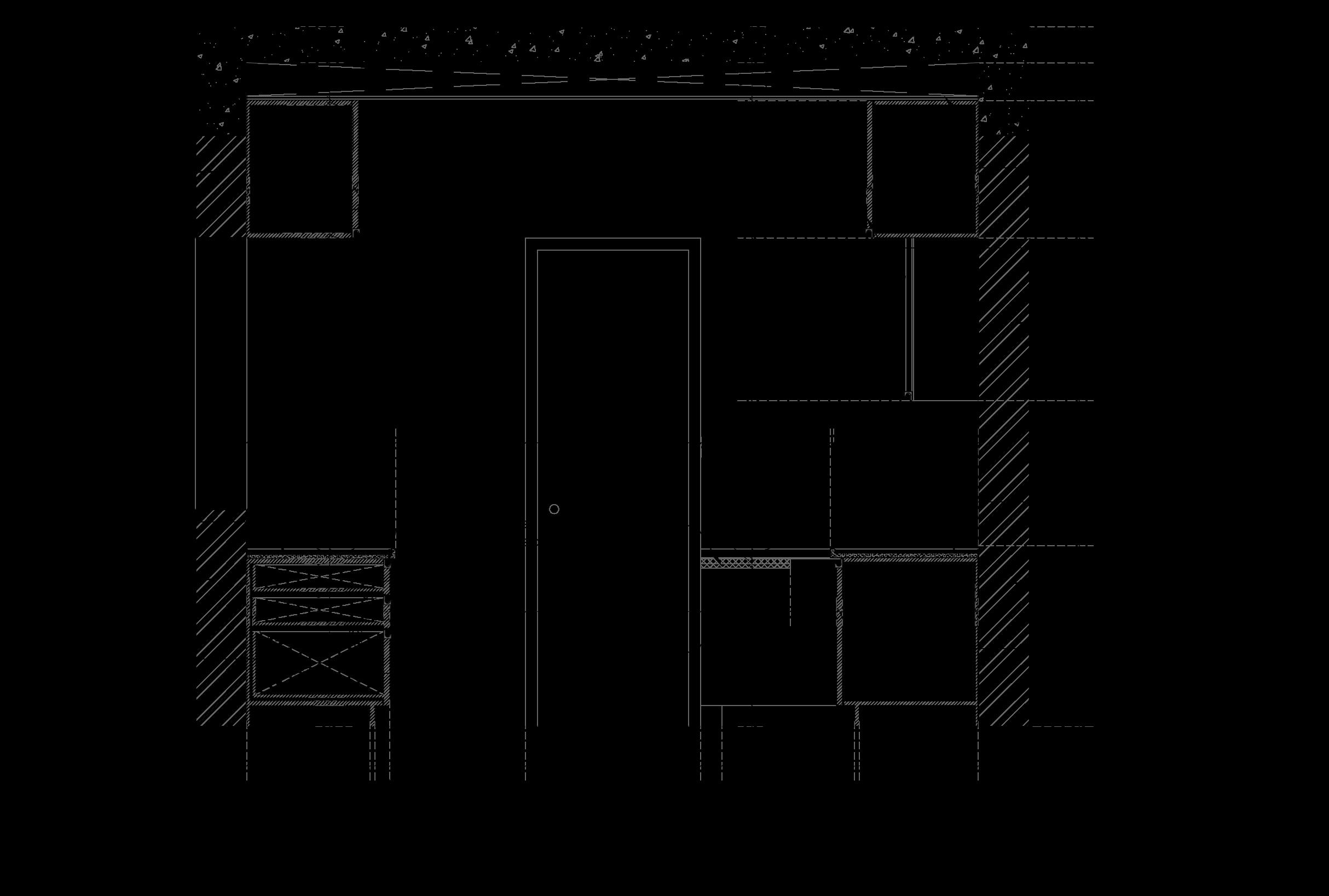

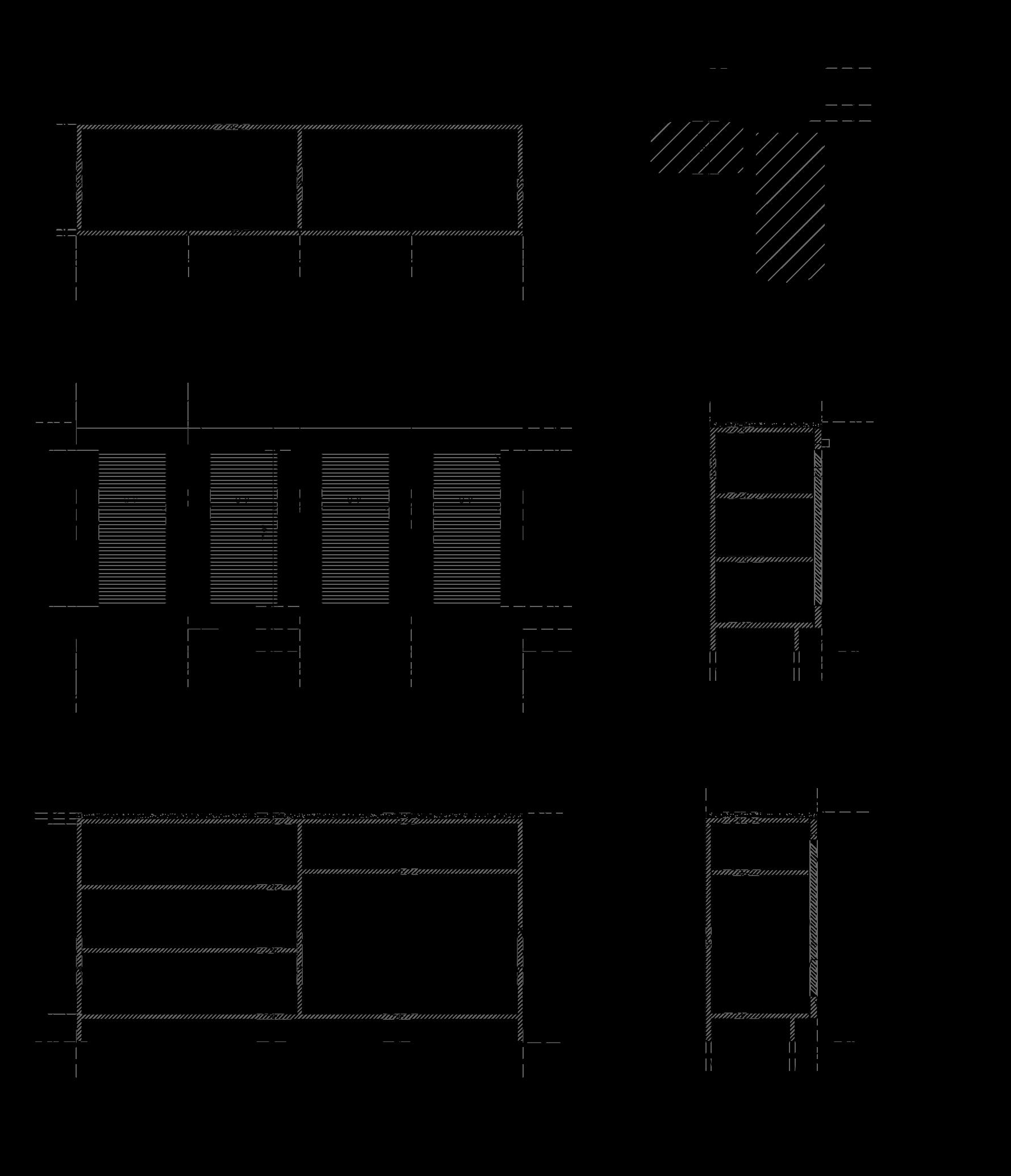

2018/ Professional
Illustrations are meticulously crafted to bring the proposed design concept to life before any physical work commences. They offer a precise depiction of the spatial arrangement, furniture arrangement, color palettes, and decorative accents, offering stakeholders a comprehensive understanding of the envisioned ambiance and aesthetic of the final space.
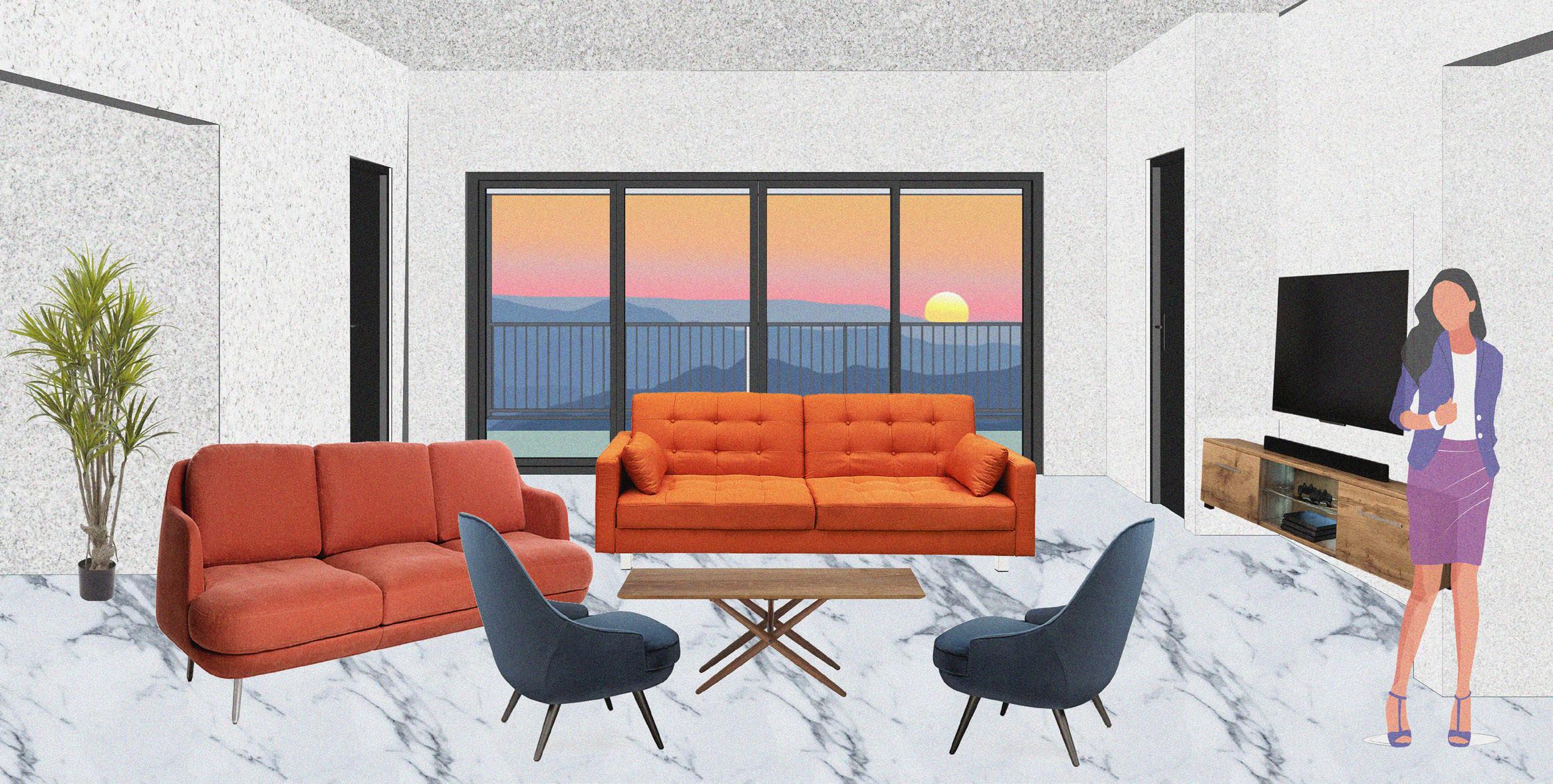
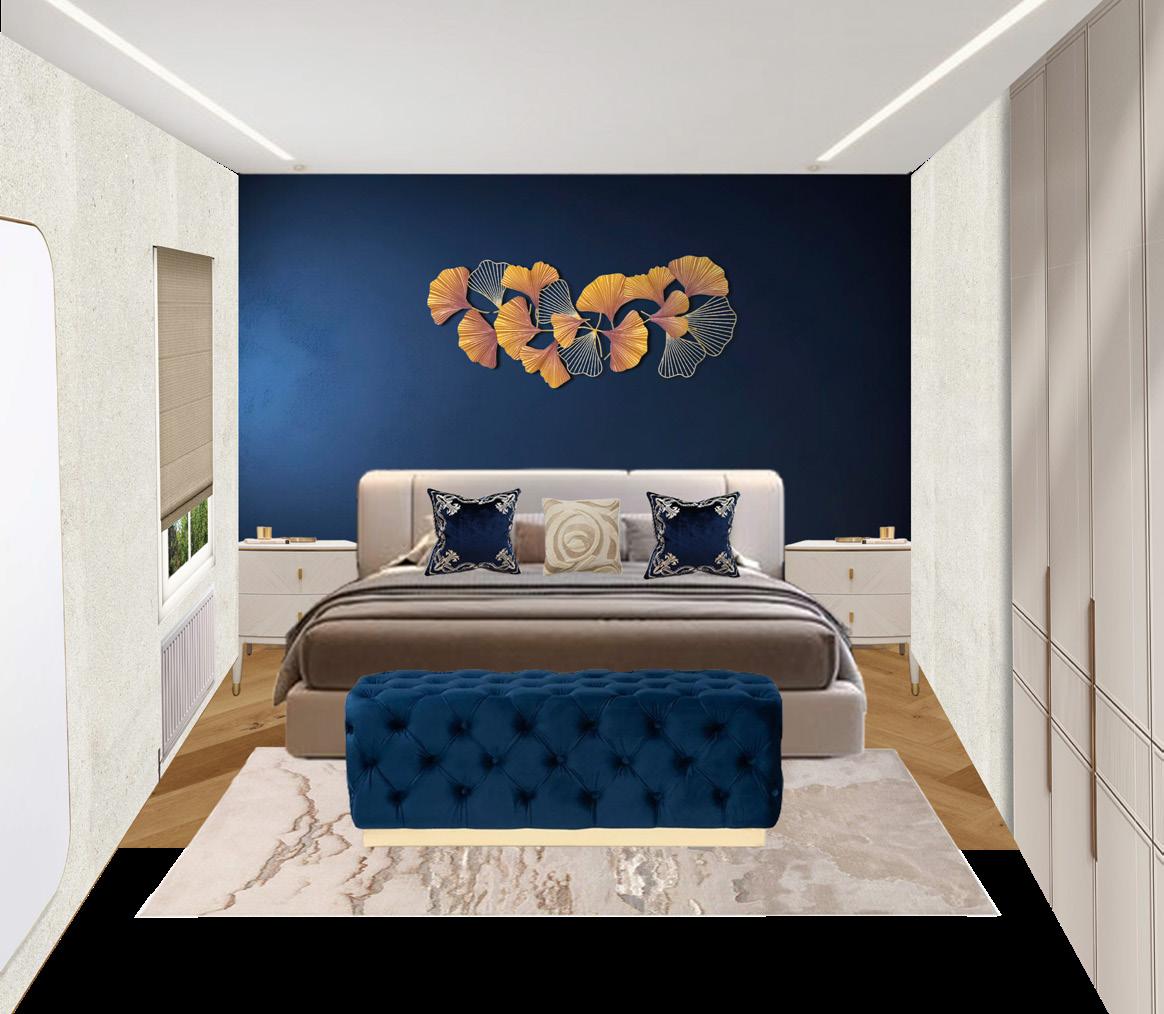
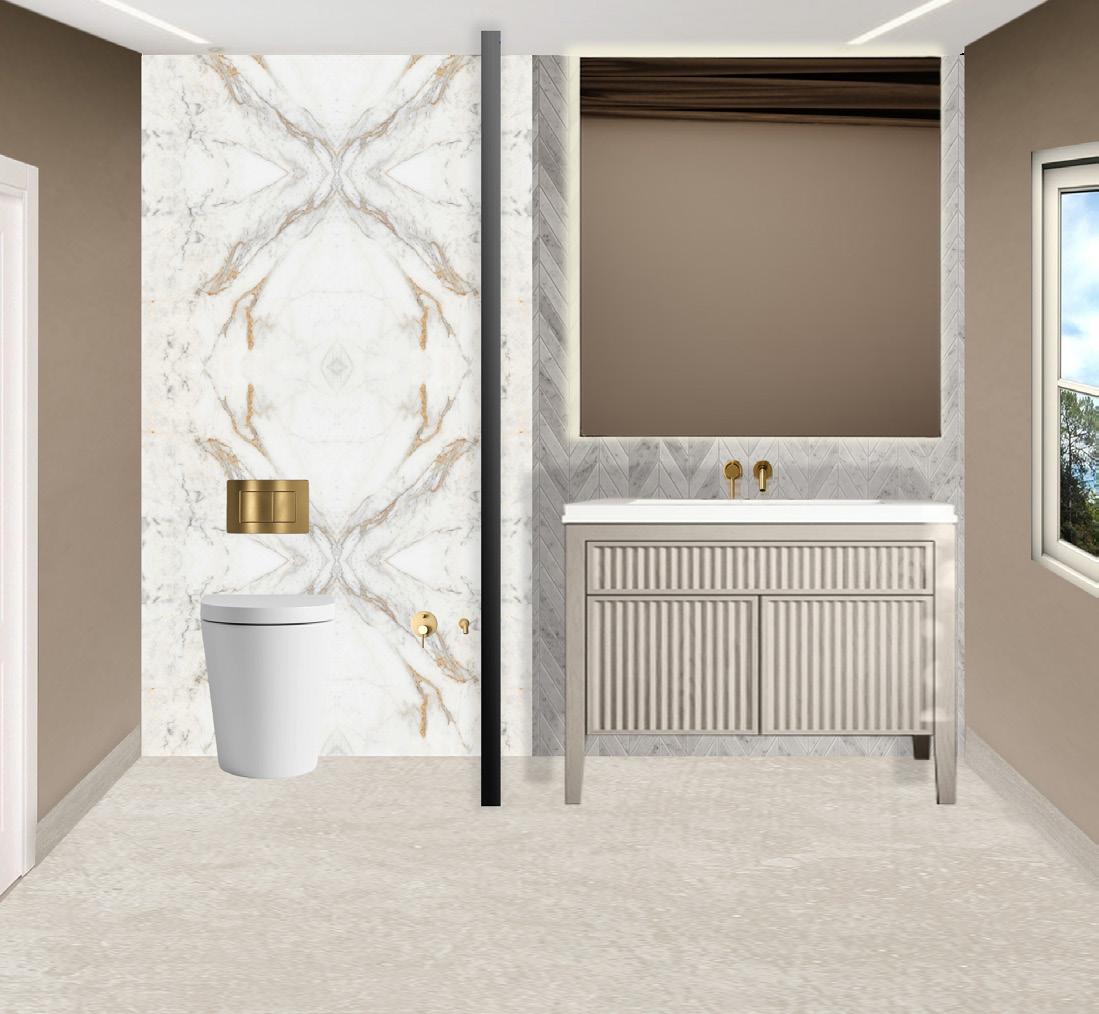
 Isometric illustration of the spatial layout of an apartment.
Isometric illustration of the spatial layout of an apartment.
This section showcases several physical models created for various projects, illustrating their role in comprehending scale, proportion, and spatial relationships within a space. These models ensure the balance of design elements while also serving as effective communication tools, helping clients better understand design concepts presented in tangible form.
