from

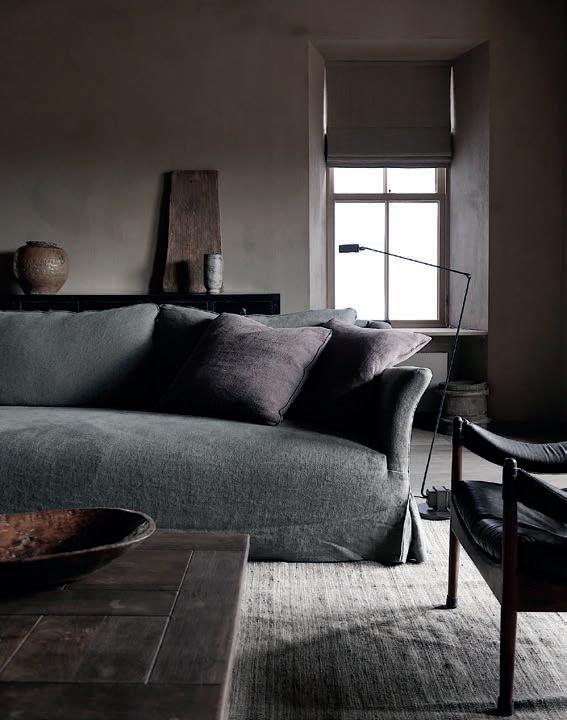

a home away
home exceptional houses for discerning travelers
CONTENTS 6-17 Sussurro Mozambique 18-31 Gairnshiel Lodge Scotland 32-41 SoulforCity Belgium 42-51 Remparts 16, Boulbon France 52-65 The Range Australia 66-79 Villa Mandra Mykonos, Greece 80-89 Villa Kuro USA 90-99 Mas Pla de Calabuig Spain 100-111 Maana Homes Japan 112-123 Pera Perou Villas Kefalonia Greece 124-135 Casa Olivi Italy 136-145 Rumah Hujan Bali 146-157 Silent Living Portugal 158-169 Casa Anderson Brazil
170-181 Mud Residence Belgium 182-189 Casa Costamor Mexico 190-203 Masseria Moroseta Italy 204-213 Villa Les Ailes Switzerland 214-223 Finca Sonrisa Mallorca, Spain 224-233 Casa Bibi Dominican Republic 234-241 Casa Morelli Italy 242-249 Casa Inspiración Mexico 250-257 Casa da Volta Portugal 258-267 Spronken House Spain 268-275 Les Pommiers Sauvages Belgium 276-285 Son Rullan Mallorca, Spain 286-293 Chalet Colombe Switzerland 294-303 Es Bec d’Aguila Menorca, Spain
5

Sussurro
Mozambique
Seated on the secluded shores of a warm turquoise lagoon in Southern Mozambique, Sussurro is a thoughtfully designed space in close contact with nature to enjoy a very meaningful travel experience.
Private bungalows provide over a thousand square feet (approximately 95 square meters) of personal space surrounded by nature. Each suite includes indoor and outdoor bathing facilities and generous water front verandahs.
Mozambican vernacular architecture weaves a natural canopy above billowing mosquito nets. Large apertures allow the colours of an ever changing landscape to permeate the space.
Rooms are dressed with furniture created and carved onsite and thoughtfully collected artisanal pieces from sub-saharan Africa.
7
www.sussurro.co
Photography: Emma Jude Jackson / Sarah Birkett / Edvinas Bruzas
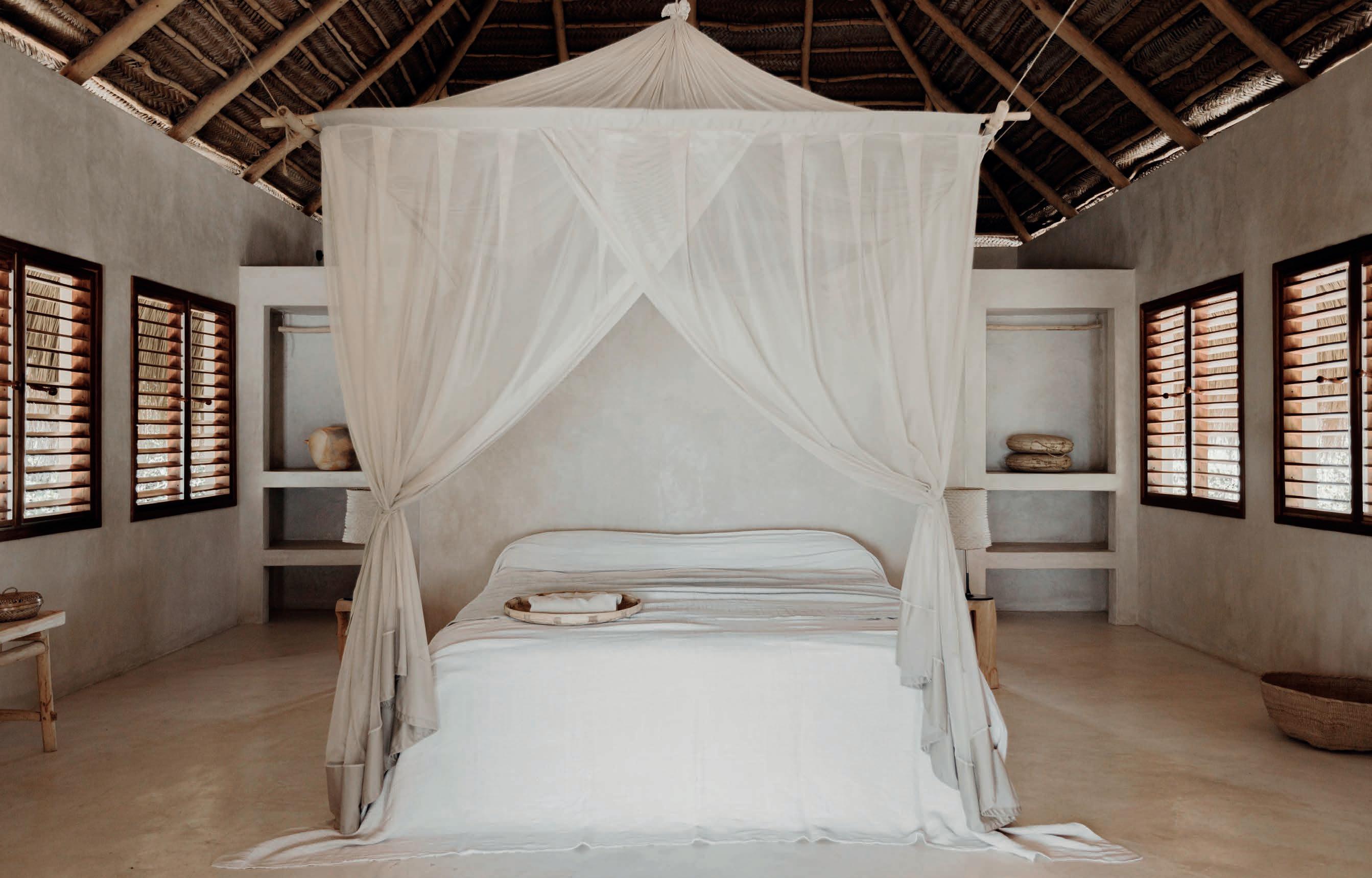




The house is built upon the idea of slow, laid-back summer living, and encourages mindful connection with family, friends and the freedom to exist peacefully in nature.
The customary chestnut pergola has been engineered to increase its structural integrity, to form a glue-lam beam lattice that sits lightly on the white volumes, shading and protecting the extensive courtyard beneath.

71


Only 5 minutes away from the city of Treia with a very good asphalt road, 20 minutes from Macerata and its open-air opera festival in the summer and 1 hour from Ancona, the Monte Conero and the Adriatic Coast, Casa Olivi is ideally located for discovering the beautiful medieval villages in the Marches.
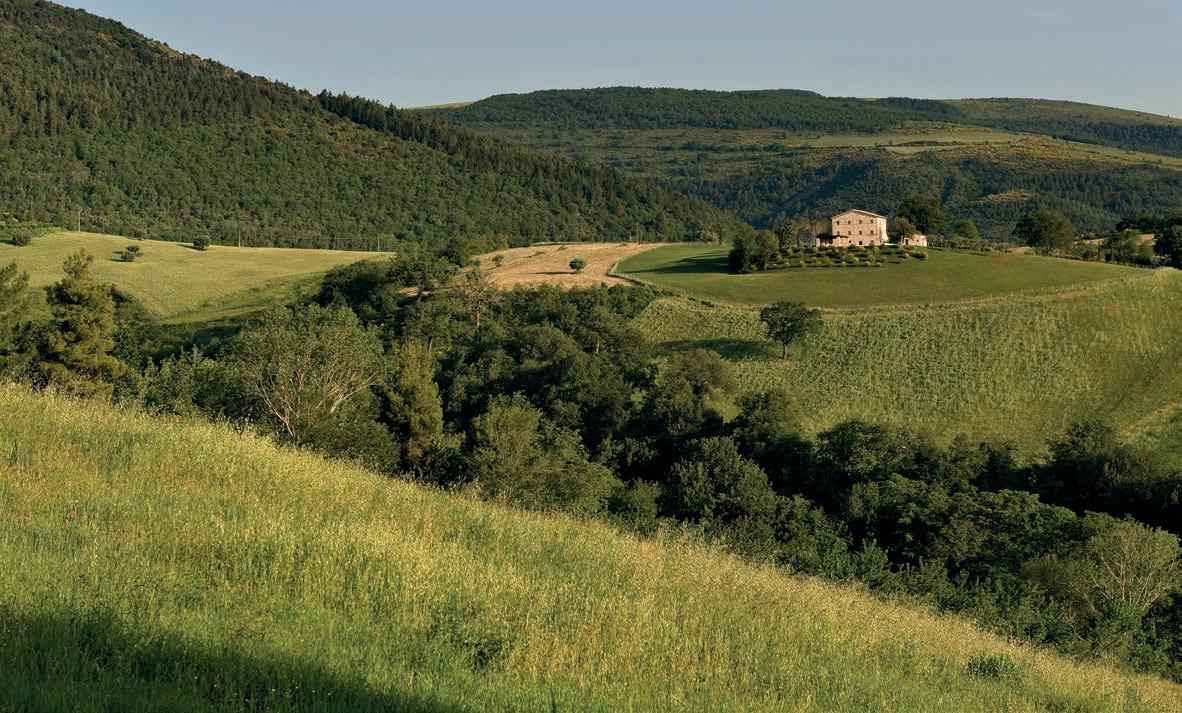

The 300 year old farmhouse was renovated over four years and converted into an exclusive holiday house. The infinity pool measures 12 x 5 metres, is heated by solar panels, and forms a delightful contrast to the old walls of the house.

127
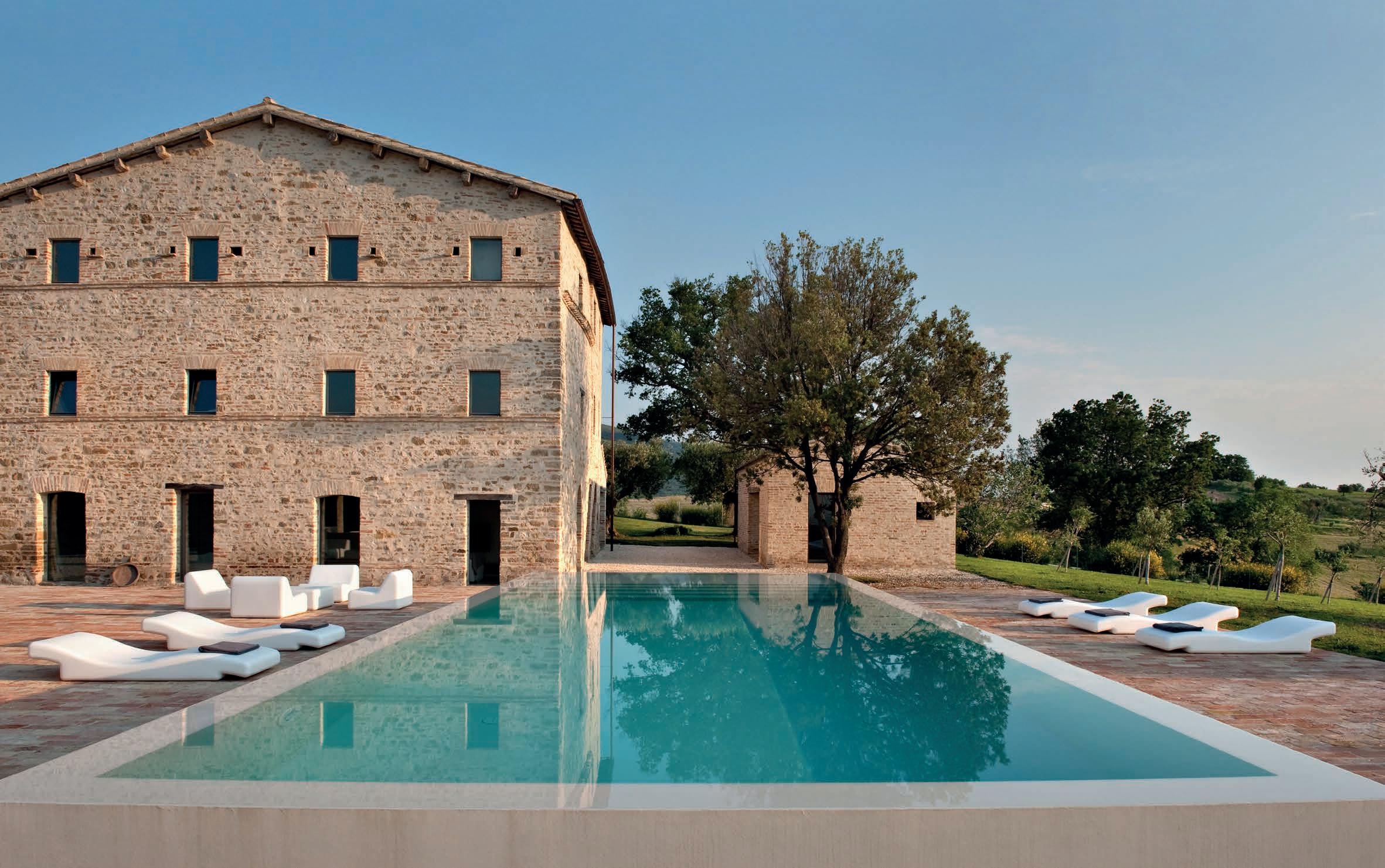

129

Villa Les Ailes
Switzerland
H Group has been created more than two decades ago by Hubert Bonnet, expressing his passion for real estate prestigious projects by emphasizing on quality and originality of materials thanks to his collaboration with renowned architects.
Curious by nature and fascinated by places of exception, he knew how to find and acquire unique properties to promote while adding his personal touch, such as in the Dominican Republic, on Ibiza, in Saint-Tropez, Panarea, in London, Paris, Belgium and Switzerland. Much more than a property developer, H Group is the intersection point between philosophy, passion and inspiration.
This villa “Les Ailes” is an exceptional witness of the modernist architecture of the 1930s, fully renovated in respect of its style.
The villa was built in 1932 by Louis Vincent and Jean-Jacques Honegger jointly with the villa Darwint, now demolished, with which it shared the access from the street. It is composed of three parallelepipeds, interlocked and staggered so as to make the best use of the slope of the plot and create terraced openings. The composition expresses the desire to offer views of the landscape and to be sheltered from the wind. On the west façade, the terrace of the first floor is protected by a wall pierced by two claustras, which forms a return to the south at the same level as the first floor and simulates a more important volumetry.
The basement is used for service rooms and garages. On the first floor, the northeastern part houses the entrance, the kitchen, a checkroom and a maid’s room; it opens onto a vast living room of more than 10 meters long occupying the central volume and overlooking a natural terrace and the roof of the lower level. To the south, the third volume of a single level houses a library and a room with a high degree of privacy. The upper level opens widely onto the partially covered roof terrace of the living room and includes two guest rooms. The upstairs hallway and the large living room are very open to the terraces through sliding glass windows of the Wanner system.
Villa Les Ailes is available for rent all year round and offers 5 bedrooms, 4 bathrooms, a 12m long swimming pool, a fountain and a gym.
Laurent Brandajs
205
www.hgroup.be Photography:
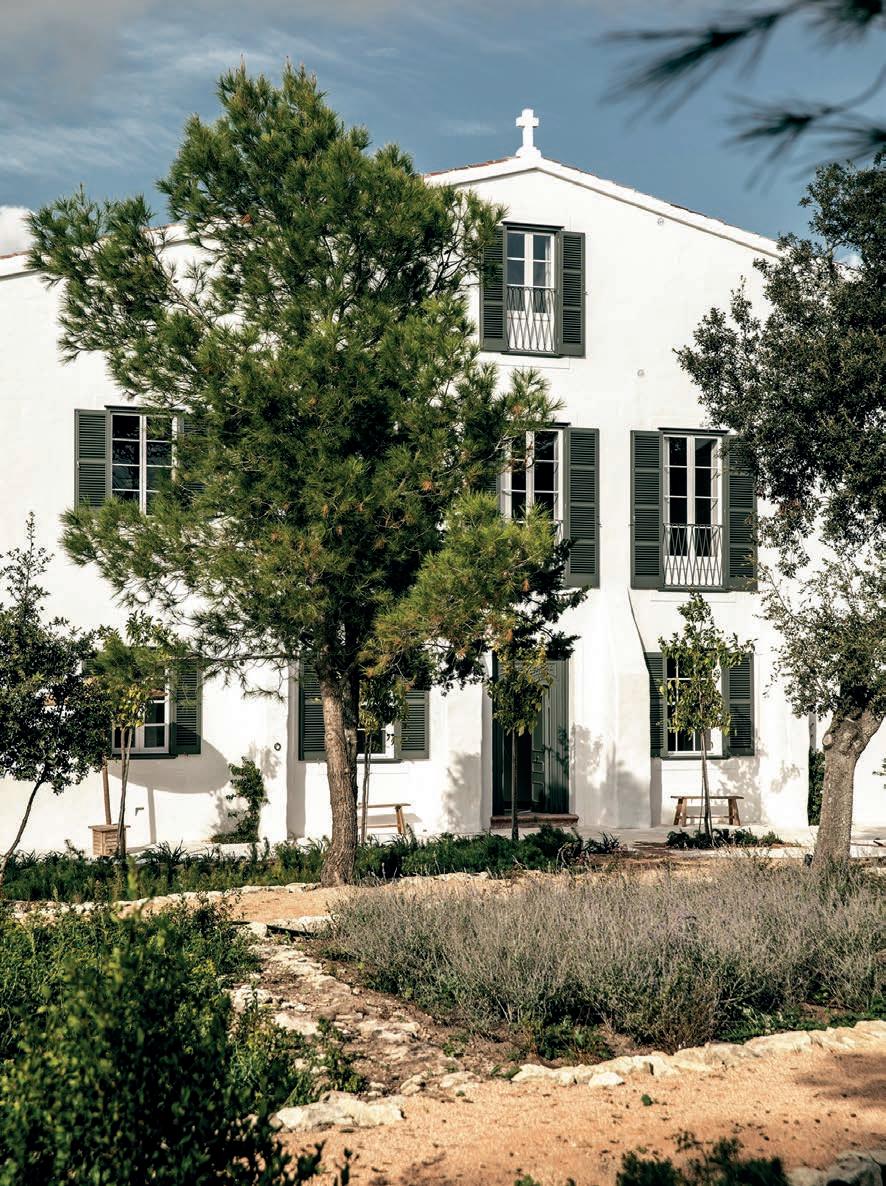
Es Bec d’Aguila
Menorca, Spain
The story of Es Bec d’Aguila (translated as the Eagle’s Beak) started in the 19th century when a family of Menorcan merchants built their weekend getaway on the top of a hill surrounded by beautiful pastoral countryside. The family would come to enjoy the wildlife, to hunt and to entertain in the elegant house.
Acquired recently by its current owners, the property was brought back to its bygone splendor with elements of classical Minorcan architecture and rediscovered hidden charms such as a beautifully landscaped garden, authentic vaulted ceilings and Cuban handmade tiles.
All was done to respect Es Bec d’Aguila’s heritage but also to bring something of today’s world to it. A trusted relationship between the local artisans and innovating architects resulted in a simple but refined place, truly unique and in harmony with its surroundings. The Finca has an immediate calming effect on people, one just slows down in readiness to enjoy the finer things in life.
Only ten kilometres from the nearest beach, Es Bec d’Aguila enjoys a very exclusive and private position nestled in its 60 hectares of land in the heart of Menorca, between the white towns of Alaior and Es Migjorn. The Finca is surrounded by nature and is a reflection of the tradition and the refinement of the Mediterranean world.
The ground floor exudes a very Menorcan atmosphere with vaulted ceilings and white was hed walls. It is pure and light but also an essentially noble space. The first floor has more of a strong personality with a rich palette of colours, especially around the shared spaces, it tells us about the history of the finca in all its splendour. Finally the second floor is discrete and minimalistic, ideal retreat from the rest of the house. What does unite the different styles of Es Bec d’Aguila is that each room is a unique creation adorned with richly coloured authentic tiles and enjoys a stunning panoramic view of the Menorcan countryside with sunrise or sunset visible from every window.
The house, a large 1,000 square meters build, has eleven bedrooms, each with its own en suite. Each bedroom varies in size ranging from 17m2 to 30m2, outfitted with a king sized double bed and a private bathroom or shower room.
Lying in front of the property stretches out a jardin à la francaise with its garden pavilion and an appeasing fountain. Next to the 25 meters long swimming pool, sits an outside kitchen area, the ideal setting for barbecues and local specialities.
There is loads of room to relax and enjoy meals inside and outside the house. There are also terraces at different levels one of them offering a magnificent sunset over the rolling Minorca hills, a perfect place for an aperitif. Evening long drinks can be sipped at the English club style living room with its green marble bar, library and card game table.
Architecture by Atelier du Pont Paris.
www.esbecdaguila.com www.myprivatevillas.com
Photography: Karel Balas (for Fovea Paris)
295
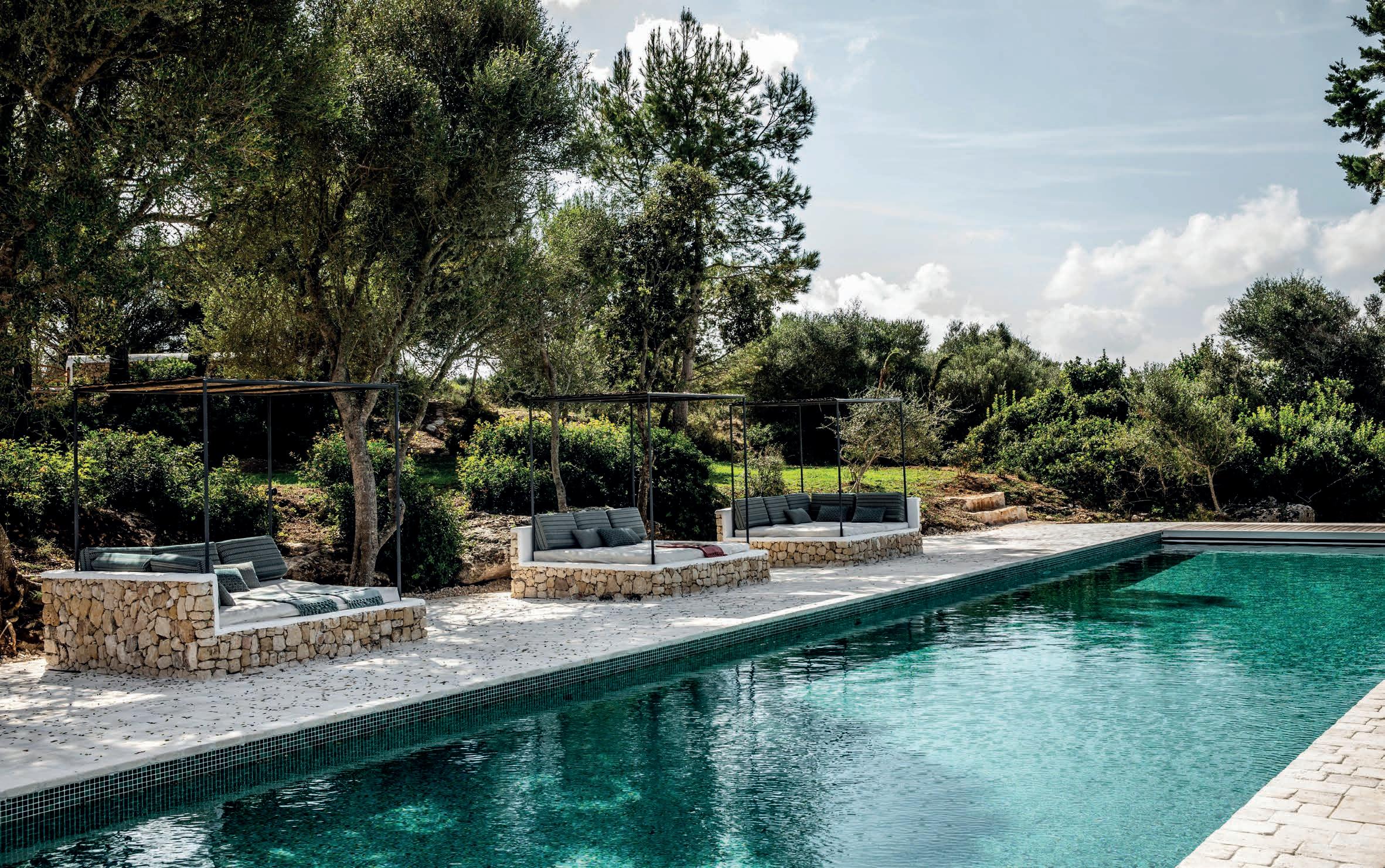

297
PUBLISHER
BETA-PLUS nv/sa Avenue Louise 367 B-1050 Brussels www.betaplus.com
DESIGN
Patrick Pierre
© 2022, BETA-PLUS
All rights reserved. No part of this publication may be reproduced, stored in a retrieval system, or transmitted in any form or by any means. Printed in Belgium.














