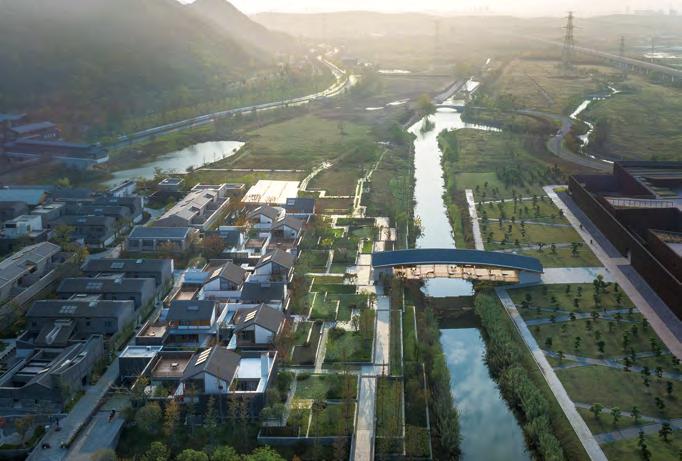

Bridge of Nine Terraces

Architect firm: Scenic Architecture Office
Principal architect: ZHU Xiaofeng
Design team: ZHOU Yan, LI Qitong
Location: Nanjing, Jiangsu Province, China
Area: xxx square meters
Completion date: 2022
Photography: LIANG Shan, ZHU Runzi
Ph
otography: Hoang Le photography
Located at the northern face of the Xian Mountain, the Horticultural Expo Village is in the northern part of the 11th Horticultural Expo Park, Nanjing, China. In the village, Scenic Architecture Office designed a courtyard hotel run by VOCO, a farmland pavilion and a covered pedestrian bridge. Crossing Qixiang river from the north to the south, the pedestrian bridge called Bridge of Nine Terraces is a walking pathway into the village, bringing the village and the mountains behind unfolding in front of visitors.
The design concept was mainly driven by two aspects. Firstly, the space under the bridge needs to satisfy the clearance for boats. Considering the height difference between the revetment and the water level, the bridge needs to be raised in the middle. Secondly, as an important node, the bridge was imagined not only as a convenient access, but also
as a place for visitors to gather, rest and socialize. Combining these two aspects, the 8-meter-wide bridge deck is divided into nine 4-by-8-meter platforms – like nine connected pavilions that gradually rise and fall. The most appropriate structural system for this concept is a big structural arch to suspend nine platforms. The folded plate as a roof structure can achieve large span and also relates back to the spatial scale and form of traditional dwellings in Jiangnan Region. Thus four steel trusses are arranged and connected along the double gable roof to form a folded plate arch, which transforms the vertical load of the suspended platforms into two ends of the arch structure with a span of 37.8 meter.
Connected by ramps and steps along a central passage, the nine suspended platforms are light and permeable, accommodating seats for resting and counters for market activities. The terraces, with a height difference of only 300mm between each other, are hung by 50mmdiameter rods from the bottom of the folded plate truss arch to the overlapped part of the terraces. The overlapping enhances the stability of the terraces and enables each of them to have 6 hanging points with an interval of 4 meter. The terraces thus obtain
a very thin structural thickness of 190mm and the distance between the bridge deck and the water surface is minimized. Bamboo curtains are hung between the rods to create a series of continuously staggered and vaguely partitioned spaces on the bridge like nine permeable cabins. The "slowness" nature of the bridge is thus interpreted and amplified.
The gravity and lateral thrust of the suspended terraces are finally passed on to the foundation on the revetment through two U-shape concrete bridgeheads. The bridgeheads made of sheer walls on both sides are simple and solid; the double gable roof was extended to cover the shear walls, turning the bridgehead into two semi-outdoor cabins, presenting an implied welcome of returning home.
Sitting on the bridge, the wooden eaves shade sunshine, bamboo curtains filter light, and the mountains and fields on both sides extend into the distance along the river. By combining form-type and technology, the design gives the bridge an imagery of homecoming, rest and sightseeing, which is reflected in the metaphor of ‘half house’ at the bridgehead and the physically and mentally leisure experience walking down the suspended terraces.
Perspective View of the Project


Aerial view from the east
View form the riverbank


Terraces and activities



View on the bridge
The bamboo curtains
View on the bridge
