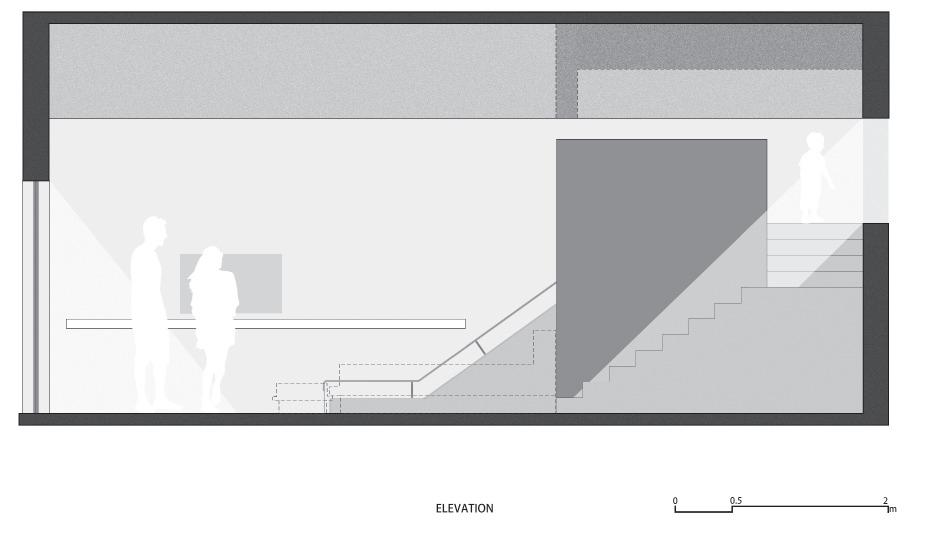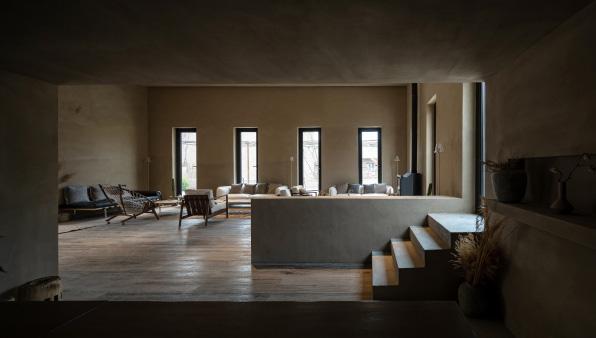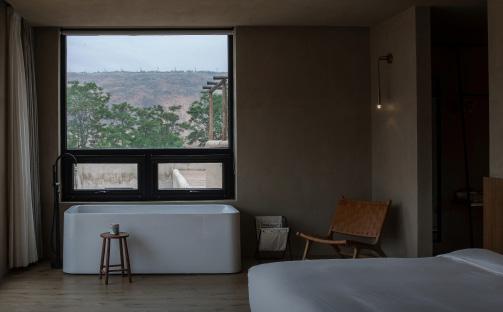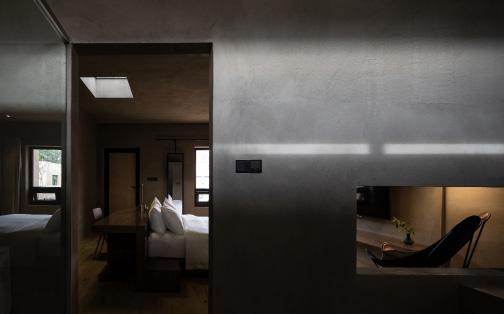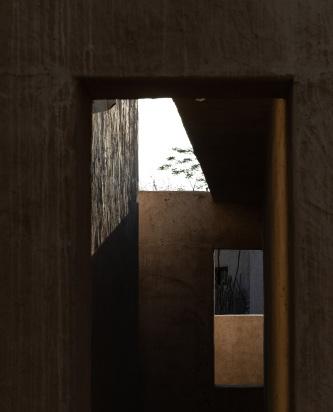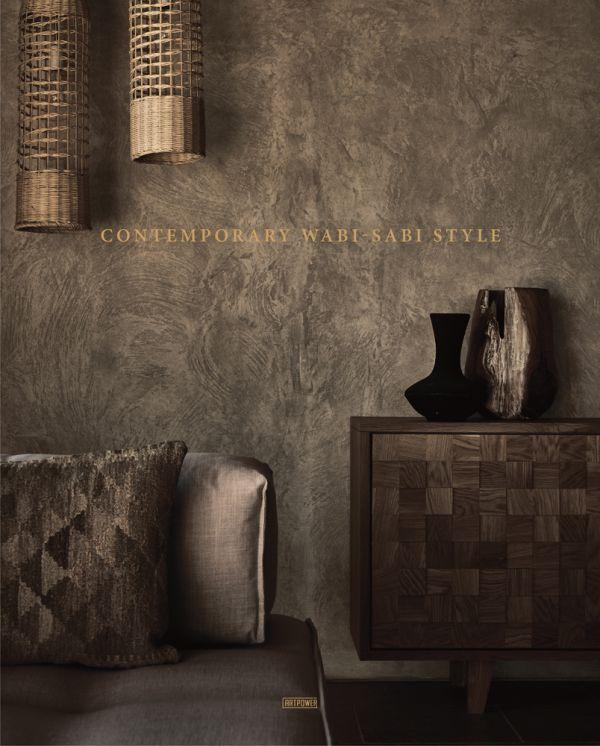
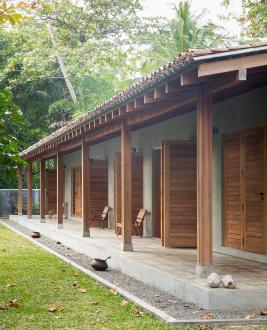



Architect: AIM Architecture, Norm Architects
Architect Team: Wendy Saunders, Vincent de Graaf (AIM), Peter Eland (Norm)
Design Team: Qing Ye, Zihan Zhao, Alejandro Felipe Project Manager: Gabriela Ka Po Lo Location: Sri Lanka Area: 350 m 2 Photography: Jonas Bjerre-Poulsen, Noah Sheldon
AIM Architecture and Norm Architects have completed an exclusive villa resort in the Southern Province of Sri Lanka. The exclusive villa resort is comprised of two individual buildings; the east house placed a top a hilly part of the property, opening up to the sea, and the west house slightly tucked away, providing a more sheltered feel. Together the two form an L-shape, framing the garden and centrally placed pool area.
The architecture is composed of natural materials: local teak wood, polished terrazzo, facades of polished cement and outdoor areas of local granite stone. The roof is made of recycled terracotta tiles which complements the overall natural look and tactile feel of the house.
Due to the warm and pleasant climate, the architecture can be blended into the nature using soft transitions. There are outdoor living and dining spaces, porches, with switching levels that define thresholds between them. Large sliding doors open up key spaces to the garden. Shutters are made of wood to avoid glazed openings. The generous roofs of the two buildings cover these indoor/ outdoor spaces from rain and sun, allowing this special feeling of being in nature in a protected and comfortable manner.
The common areas of the east house open up towards each other and are generally bright and spacious, whereas the living and dining room of the west house have a more intimate and enclosed feel. The rooms are withdrawn and private, with minimal interiors and decor, providing space to retreat to when needed. Two rooms have bathrooms opening up to private courtyards, giving you the luxurious sensation of being in nature when showering.
Bespoke furniture include a built-in sofa in the luxurious lounge area and the headboard that extends along the wall to serve as seating and table tops in the bedrooms. A combination of these bespoke modern minimal pieces alongside other locally sourced antique furniture and accessories creates a familiar yet native atmosphere.
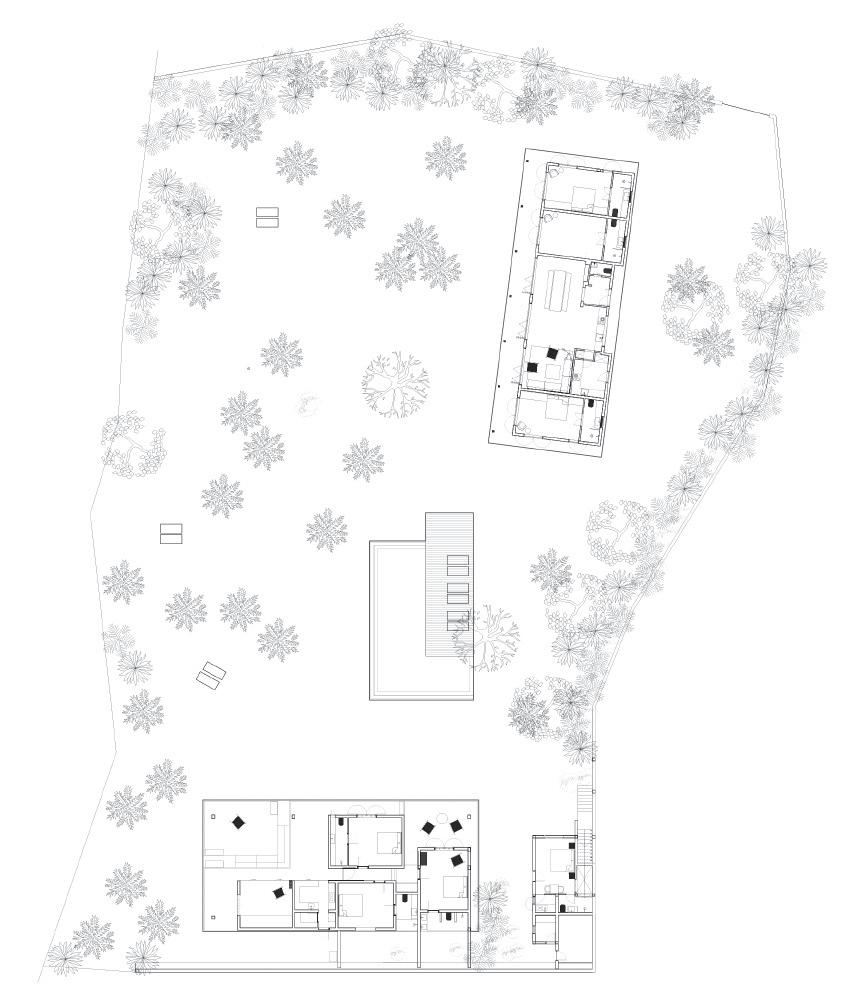
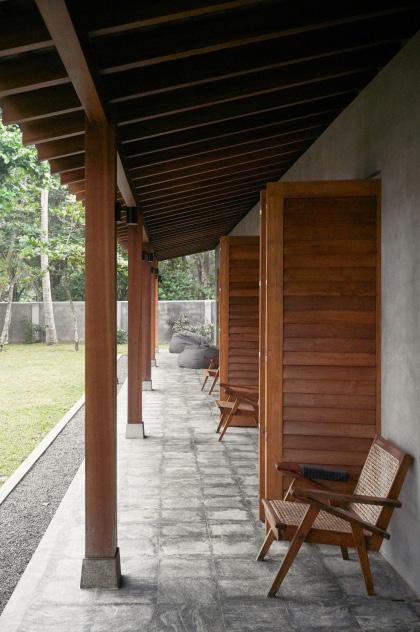

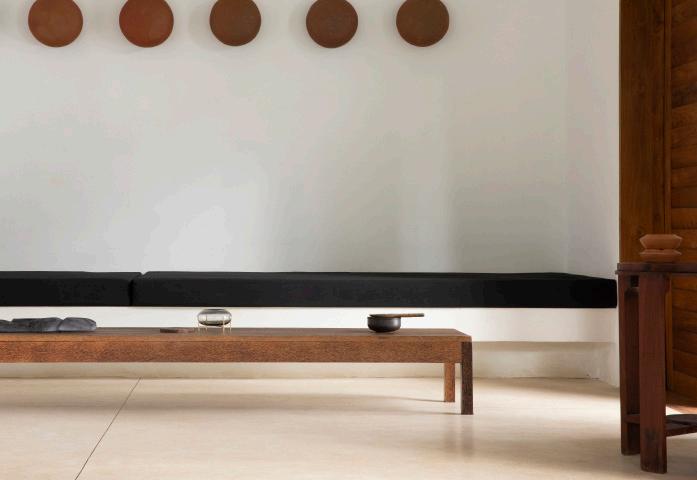
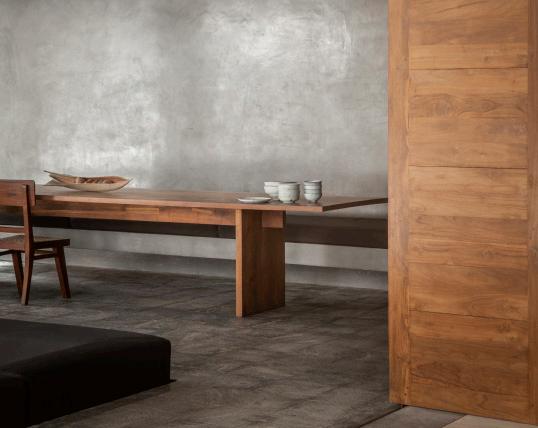

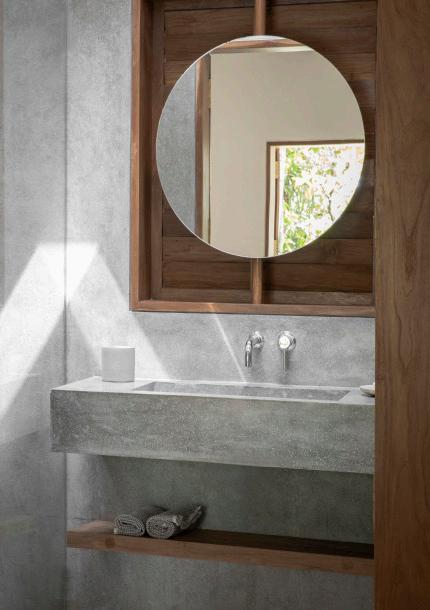
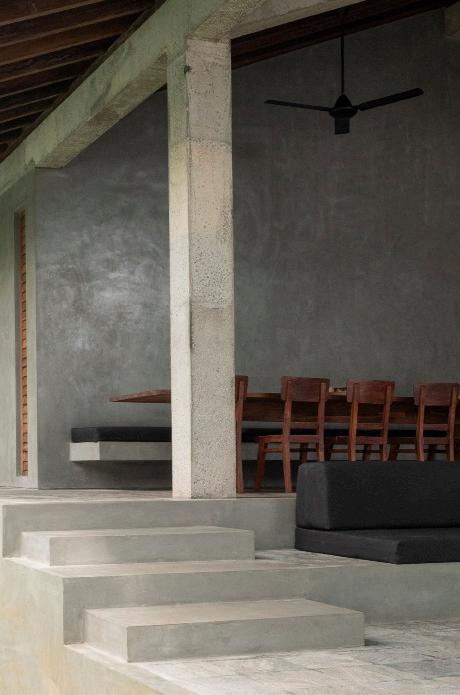
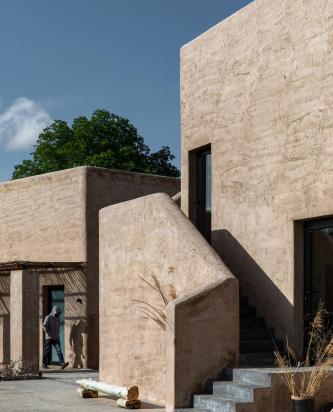
Architect: DAS Lab Interior Design: DAS Lab Design team: Li Jingze, Janet, Xiang Guo, Duan Jingjing, Lu Zhangyu Location: Ningxia, China Area: 2,000 m 2
Photography: Schran Studio, Su Shengliang
For more than 200 years, the Yellow River has been the cradle of Dawan Village, and become the witness of its developing cultural context. The project is located at the bank of the River. Architects do not want an ambitious landmark, instead, they want to create buildings that involves into the nature and become invisible, balancing architecture and nature with humbleness and veneration.
There are 15 rooms in the hotel, each room was injected with different characteristics and has a framed view to the river or to the fruit-bearing forest. By creating different room types, DAS Lab tries to experiment on different models, scales and materials to re-evaluate the relationship between human and nature.
Inheriting from local houses, the hotel is designed with flat houses, terraces, courtyards and reed-topped eaves galleries to encourage more outdoor activities. Architects used a special treatment of cement mortar on the exterior walls to restore the texture of rammed earth wall from local buildings, so the architecture will look beautifully “old” after being exposed to winds and rains after a while. The Dawan Village, located at 105.19 East longitude and 37.50 North latitude, the lowest temperature in winter reaching 20 degrees. Therefore, except for the large-scale French windows facing the landscape, there are limited openings in the facade.
Light is a key element in the interior. Light is the shadow, when all decorations and colors are visually hidden in the heaviness of space, people will only see the light and the shadow changing with time. Architects believed that a parent-child room should satisfy both the freedom of children to play and the function of the whole family. Therefore they designed a special space for the children in the mezzanine where the adults may feel it too small for themselves but the children can have great fun inside.
