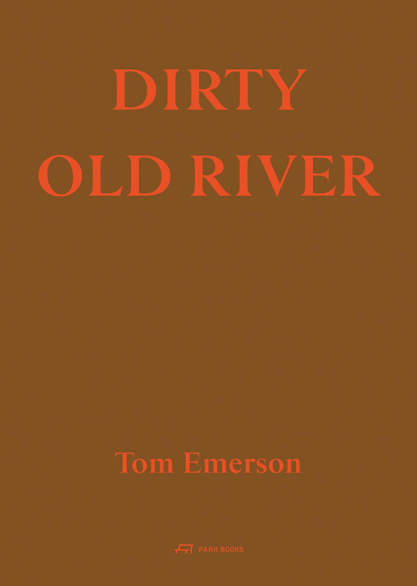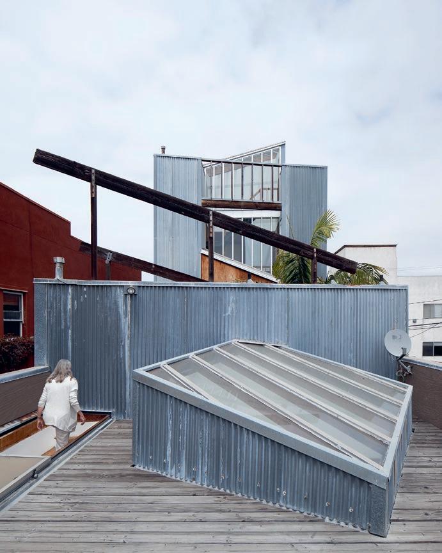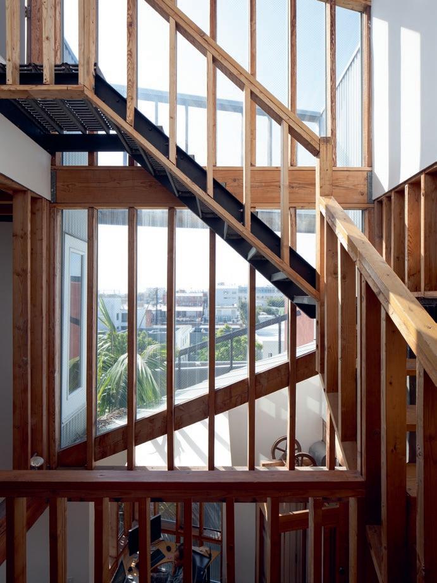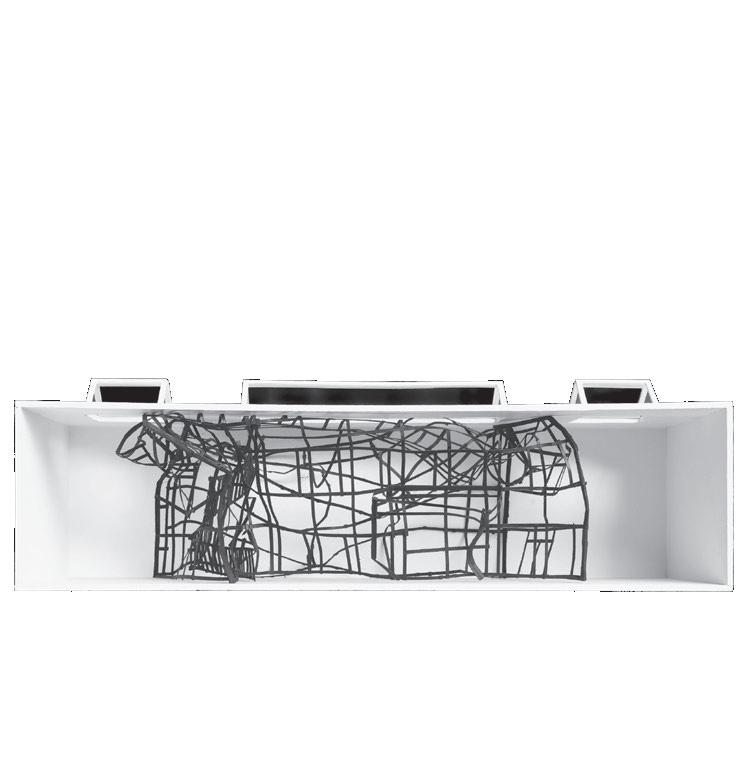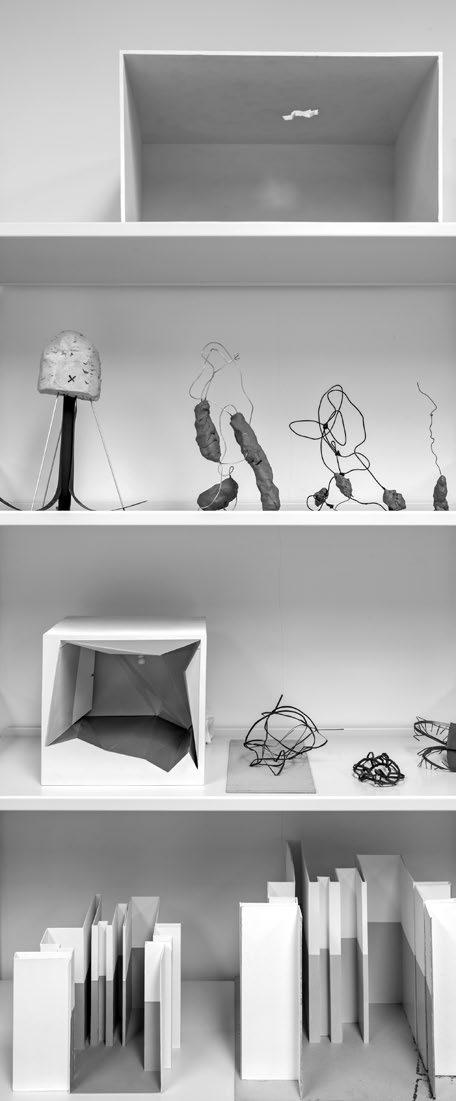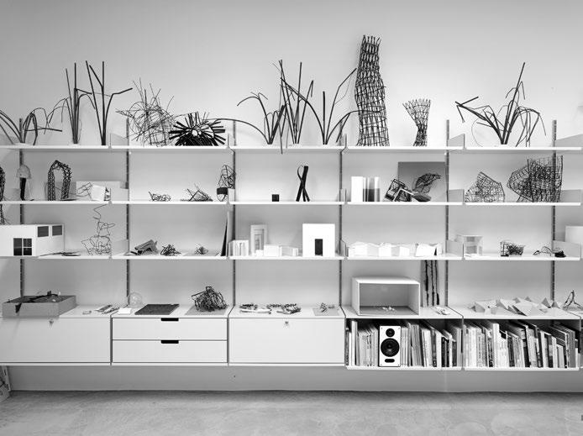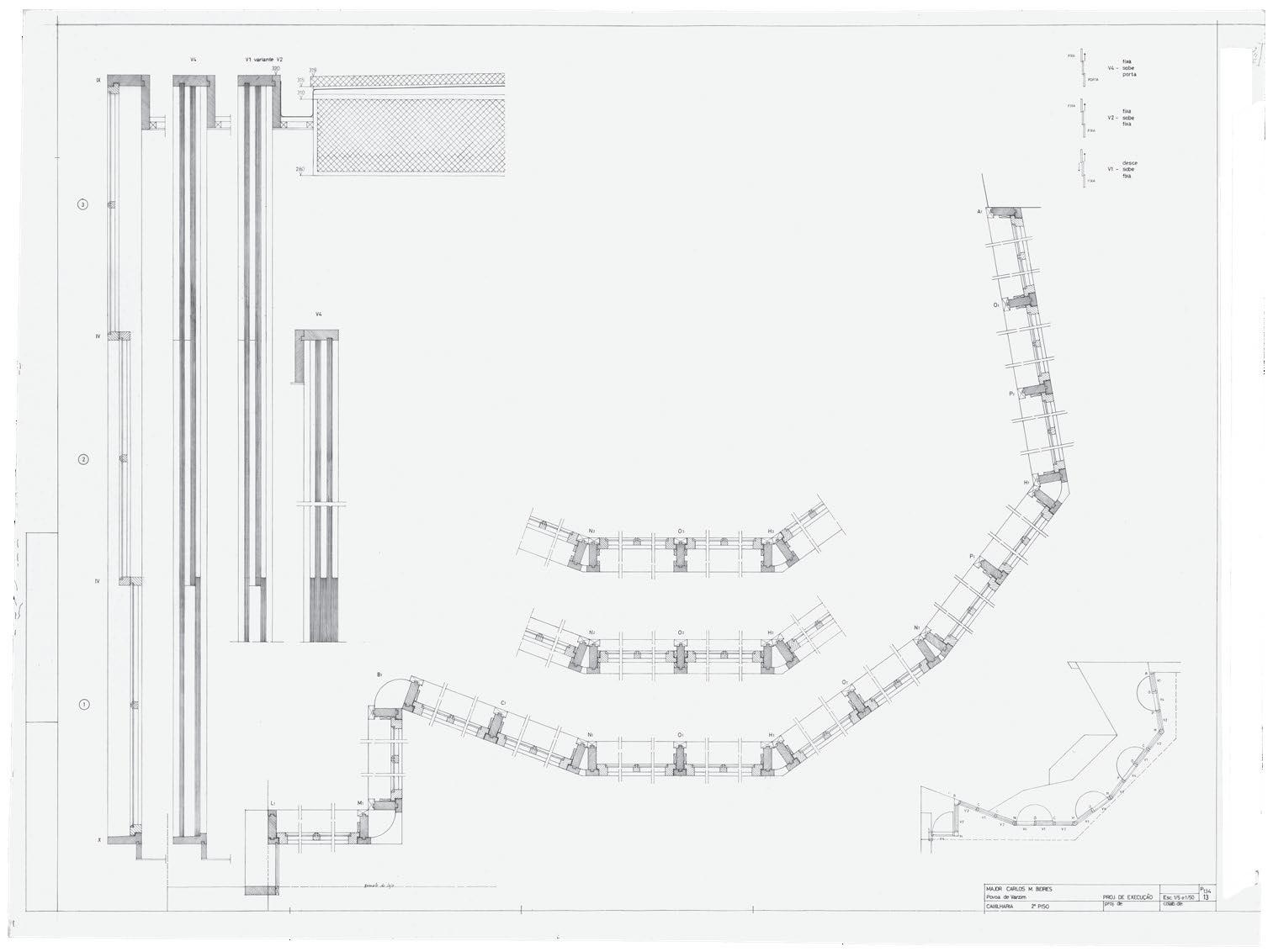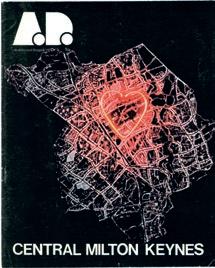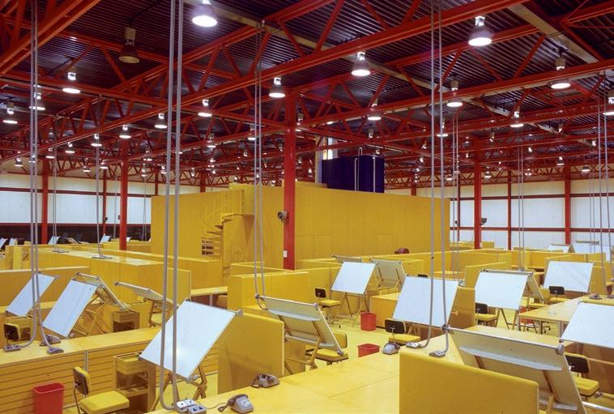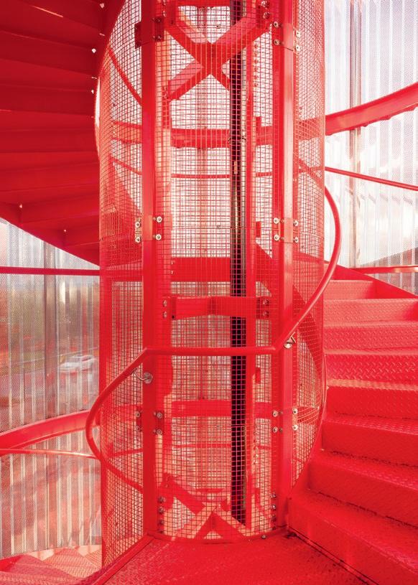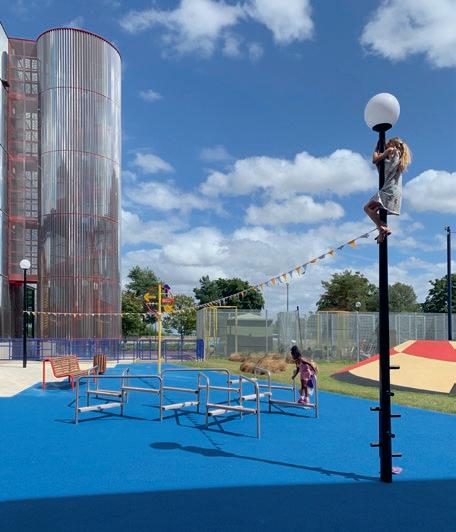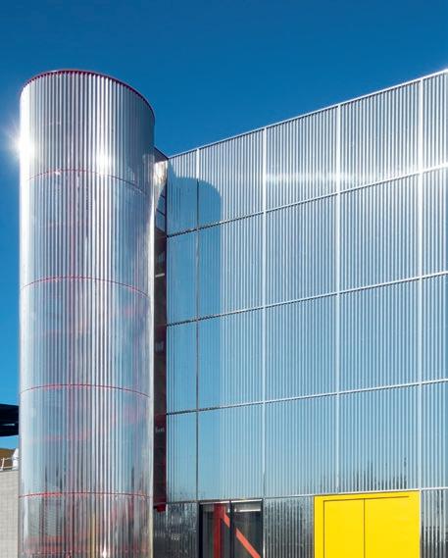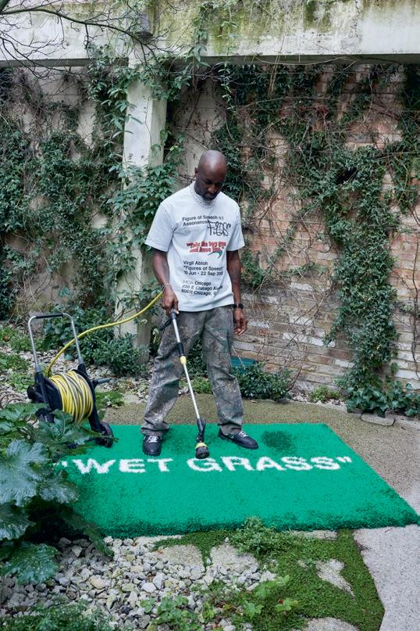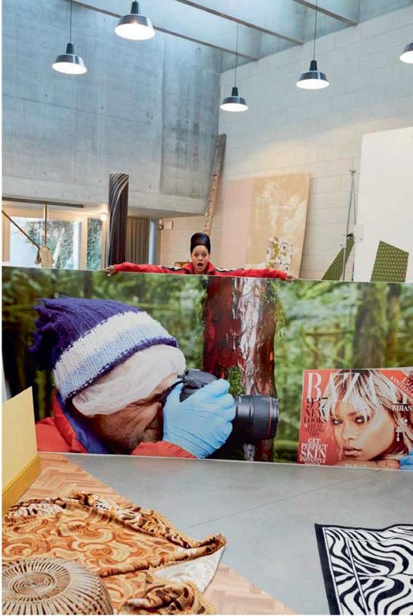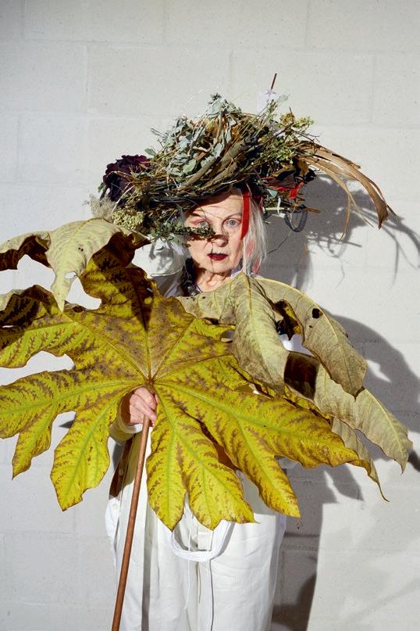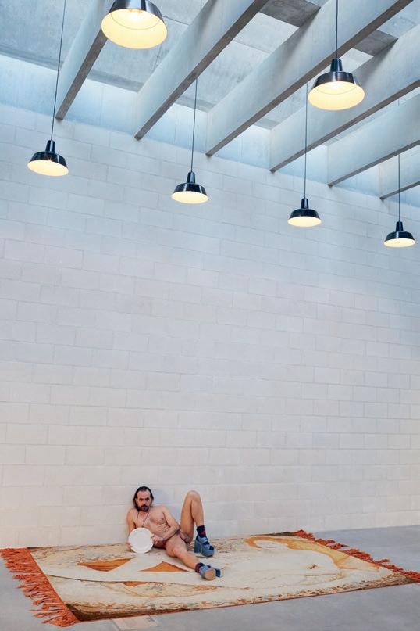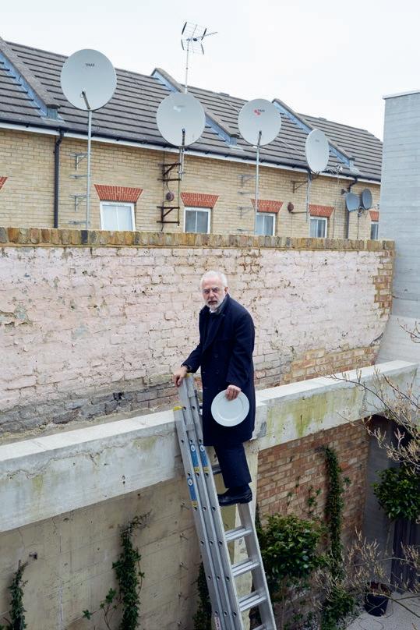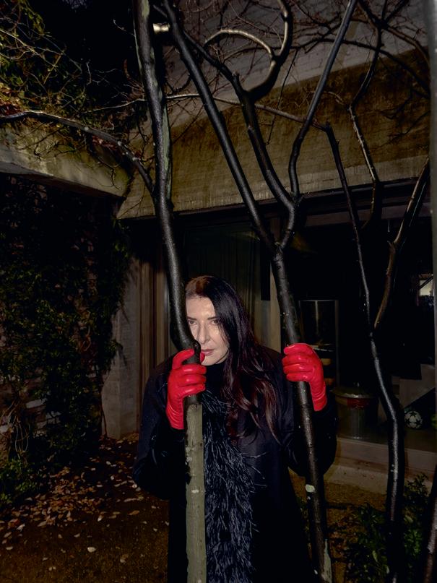view their organisation would have given an impression of clarity and control, only to be reinforced by the model’s material purity. The pale wood of postwar planning has since been replaced by backlit acrylic blocks that suggest the glow of profit. These are now ubiquitous around the world, where every luminous cube is a real estate opportunity, including those in post-socialist cities like Sosnowska’s native Warsaw. What is messy, noisy, chaotic and subject to all the caprices of human nature in the street is rendered reassuringly calm, abstract, distant.
But preceding – and often happening alongside the more legible examples – are working models, those made to conceive the work. Often roughly assembled, they are produced by architects to create and test spaces, to see where light can fall and bounce around, where materials are substituted with precise intent. They come together at the speed of thought and carry all the errors, corrections, uncertainties and discoveries generated by the design process. The same basic tools still apply, only now wielded with abandon, as this object is not for public consumption.
Sosnowska uses the means of architectural modelmaking but subverts the ends. Many of her models are made of card and would fit comfortably on an ordinary working table alongside the tools described above. I have seen some elegantly arranged in the artist’s studio on Dieter Rams’s modular Vitsoe shelving, yet another brief encounter with a modernist architect. The most enduring impression of Sosnowska’s models are ribbons of black-painted paper bending and twisting fragments of modern architecture into new disobedient forms and spaces, but it is by no means the only one. The first models, dating from the early 2000s, are the most spatial and architectural. Doors within doors within doors and corridors suggesting an infinite perspective. Faceted architectural aliens cranking their way around a suite of white cube galleries. The subversion of spaces and thresholds is made with the same control as the buildings that host them. Model and site are one.
But in Sosnowska’s exhibition 1:1 in the Polish pavilion at the Biennale di Venezia in 2007, the model of the work and the context take separate paths. A replica of a modernist pavilion in Poland, slightly larger than the exhibition space in Venice, is crushed down to fit, the structure bending inwards and outwards. Both the card model and the 1:1 steel structure buckle to find their new diminished form inside the top-lit gallery. Paper and steel relent. The distress is shared, but the model and the work come to rest in specific and different ways as autonomous objects, related in intent but separated by physical properties and scale. Sosnowska’s model does not replicate form in miniature like an architectural model; it sketches a transformation that only reality
Carlos Beires House, Póvoa de Varzim, Portugal, 1973–79. Technical project: carpentry details of first-floor window, undated
Victoria Embankment
Cross the busy road to reach the riverside. Look carefully at the water; is it flowing in or out? High or low? The Thames rises and falls by up to seven metres per tide. I like it best at the lowest tide, when the riverbed is visible and reveals lots of great fragments of maritime infrastructure. Check on it regularly as you go. This is the natural foundation of London. This section of the Embankment is somewhat unremarkable, but it is a great place to get your bearings thanks to the bend in the river. Although the Thames runs roughly east–west through the city, its serpentine trajectory means it is very rarely running east–west at any single point, making orientation by riverbank unreliable.
Here, like the top or bottom of every bend, you will catch many different views of London at once. To the east is the City, marked by the aggressively inelegant 20 Fenchurch Street, better known as the Walkie-Talkie for its handset-like form (Rafael Viñoly, 2014). The much finer Shard (Renzo Piano, 2012) by London Bridge marks the moment when high-value capital jumped from the North to the South Bank, no doubt encouraged by Tate Modern (Herzog & de Meuron, 2000 and 2016), which occupies Giles Gilbert Scott’s Bankside Power Station (1947–63), its chimney also in view. An assortment of inoffensive towers rises behind the South Bank directly on the other side. Looking west, you will see the London Eye and Big Ben beyond Waterloo Bridge.
Take a right, heading west. Stop before you reach Somerset House. If you are walking at twilight or later, this is a nice place to watch the bright interiors of double decker buses cross Waterloo Bridge like inhabited lanterns.
Cross the road to walk close to the amazing Palladian base of Somerset House (William Chambers, 1776). Before the Embankment was built (1865–70), the huge pillars and arches stood in the river itself, allowing one to arrive into the building by boat, tide permitting.
You are now walking on one of London’s most important pieces of engineered infrastructure. The Victoria Embankment, designed by Joseph Bazalgette, combines roads and gardens aboveground, a sewer and an underground railway. All of this is mostly out of view, except for the street furniture, particularly the fabulous dolphins that twist around the cast iron lamps designed by George John Vulliamy (1870), which line this whole walk more or less in step with the London plane trees. In spring and summer their canopies touch, creating a continuous ceiling. Watch out for camels and sphinxes on benches and the rather surreal tourist magnet of Cleopatra’s Needle (c. 1450 BCE ), which apparently has its twin in Central Park.

You might want to cross the road a few times if traffic allows. The elongated gardens built on the Embankment are pretty in a super-Victorian way, especially Victoria Embankment Gardens with its floral railings, annual flower beds and fantastic ancient trees. There’s a grand old mulberry tree whose long branches are as thick as the trunk, so old and heavy that they have
tree, Victoria Embankment Gardens, 1874, built on reclaimed land following Bazalgette’s Embankment and sewer
Mulberry
Architectural Design, 1974, one of three issues dedicated to Milton Keynes in the 1970s. This edition, with a cover by Minale Tattersfield (appointed to design a brand for the entire city), includes an interview with Terence Conran offering advice on the design of MK ’s shopping centre following his success as the founder of Habitat
Opposite: Milton Keynes Development Corporation architects’ department at Wavendon Tower, Milton Keynes, early 1970s
Milton Keynes
Out of sight, but only twenty miles to the east, is another cultivated landscape committed to the public good, in many ways equal to Stowe in terms of both political purpose and leisurely consequence. But where Stowe is a landscape constructed to simulate nature for political ends, Milton Keynes’s political aims were in a landscape constructed to simulate the city. This apparent oxymoron is even embedded in its founding slogan, to make a city ‘greener than the surrounding countryside’, and in the appealing misconception that its name synthesises two more British worthies – John Milton and John Maynard Keynes (rather than the less romantic but nevertheless actual source of its name, the nearby village of Middleton de Caiynes) – and as such represents a great burst of late 1960s utopian thinking in which modern architecture and picturesque planning are intertwined in multiple and often contradictory ways.
Evoking something between indifference and derision everywhere except in the city itself – the fruits of modernism never having been easily assimilated by the empirical English – Milton Keynes remains a fitting place to reflect on the many lives of the English landscape. Arguably Milton Keynes represents the most radical experiment in architecture and landscape since the end of the Second World War, a testament to the enlightened welfare state just as Stowe was to the Enlightenment of the eighteenth century.
Arriving at Milton Keynes Central railway station, a visitor is greeted by another grand view, Station Square – a vast open space flanked on three sides by a reflective gridded office building which feels like a scene from Jacques Tati’s modernist satire Playtime (1967). A circular clock on a round steel post, marking the city centre and by implication your place in the cosmic order, also aligns with the start of Midsummer Boulevard, which runs straight and broad for one-and-a-half miles
124 Gardens, Grids and Ghosts
Dirty Old River
by Tom Emerson
Edited by Sarah Handelman
Proofreading by
Aimee Selby
Designed by John Morgan, Teresa Lima and Adrien Vasquez, John Morgan studio
Image processing, printing, and binding by die Keure, Belgium
Production by Sophie Kullmann
Typeset in Starling
© 2025 Tom Emerson, London and Park Books, Zurich © for the images: see image credits
Park Books
Niederdorfstrasse 54
8001 Zürich – Switzerland park-books.com
Park Books is supported by the Federal Office of Culture with a general subsidy for the years 2021–2025.
All rights reserved. No part of this publication may be reproduced in any form by any electronic or mechanical means, including photocopying, recording, or information storage or retrieval, without permission in writing from the publisher.
I s B n 978-3-03860-404-4
