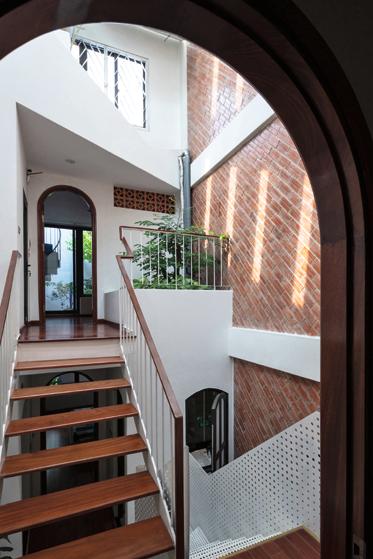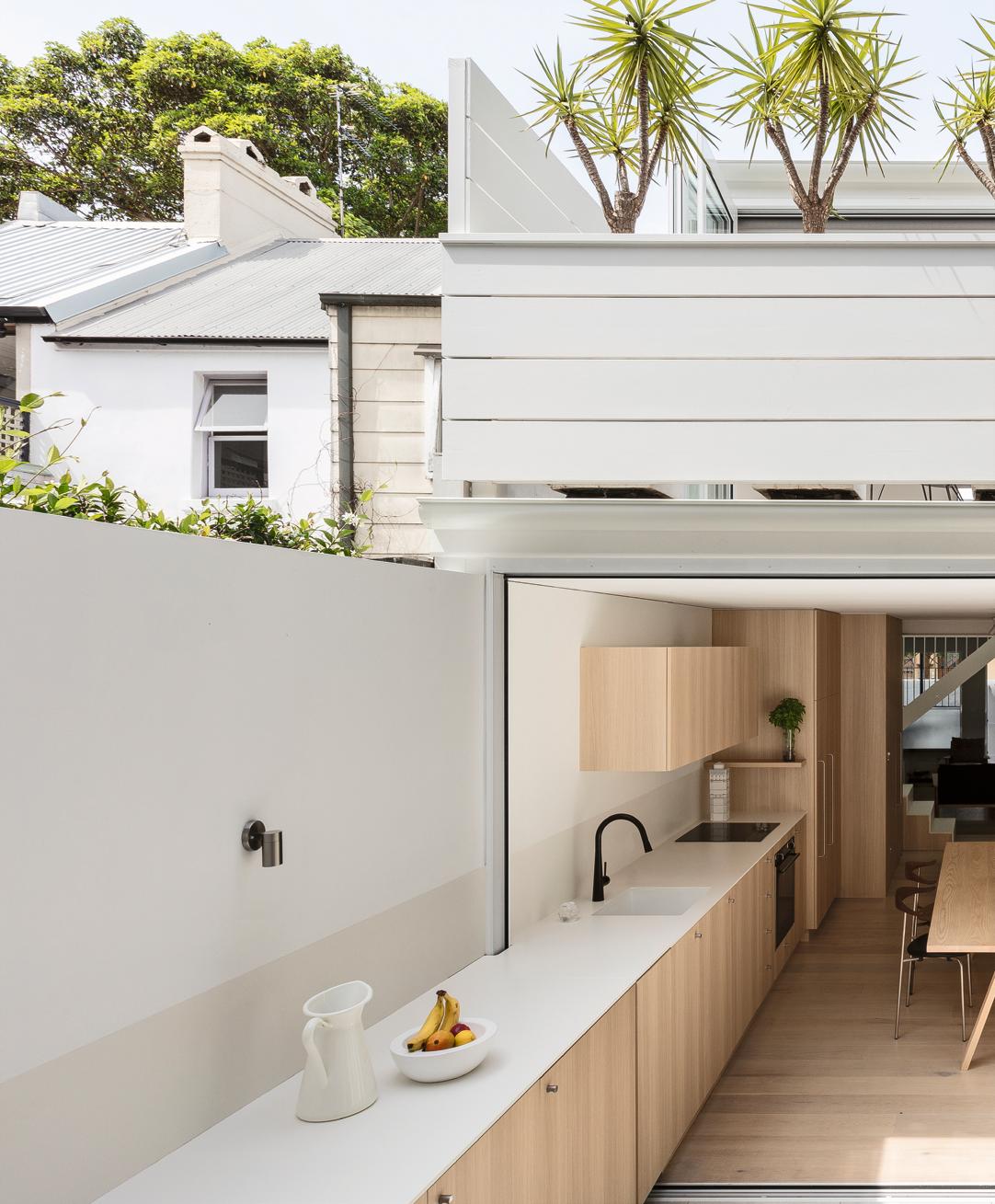






Increased density means more homes on the site and a lower cost of land for each dwelling
In an affordable housing project, the costs of land, infrastructure, and construction, among others, need to be reduced without compromising comfort and livability. It’s possible to lower the cost of a dwelling through efficient use of material and non-material resources by simplifying the building complexity. This chapter lists design strategies that when followed can lower construction costs.
HeigHt and denSity
The number of floors and the building’s height is subject to zoning by laws and will affect the project’s cost. While the height will have the greatest impact on land-use efficiency and housing density, it can also substantially affect the use of building materials, and, to some extent, energy efficiency and overall cost. Vertical designs make most efficient use of space, since more stacking results in the need for less construction material. The cost of a two-story square house, for instance, is lower than a one-story with equivalent area, since it has half the foundation and roof area.
2 dwellings / acre (2 dwellings / 0.4 hectare net)
12 dwelling units
6 acres (2.4 developed hectares)
Undeveloped
2 dwellings / acre (4 dwellings / 0.4 hectare net)
12 dwelling units
3 acres (1.2 developed hectares)
Undeveloped
8 dwellings / acre (8 dwellings / 0.4 hectare net)
12 dwelling units
1.5 acres (0.6 developed hectares)
The form of the envelope’s surface is another aspect worth considering. When a building has several projections—the upper floor extends beyond the lower, for example—costs are bound to rise. Projections, therefore, need to be introduced where they are most needed. Providing a cover above an entry door or creating a suspended bay are functional uses for a projection. One also needs to bear in mind that the floor of a projected area must be well insulated to prevent infiltration of cold air in wintertime.
When the density increases, the cost per unit declines. Attaching units to each other, therefore, can make them more affordable. When considering methods and forms of attachment, the designers need to pay attention to the project’s budget, appearance, and livability. They need to place the units next to each other in a way that makes the occupants feel that they reside in a lower-density setting. Placing the unit close to the street will save on the cost of extension of utilities. The method of connecting the utilities to each unit will depend on the legal title of the project. When the project is sold as a condominium, only one connection will be needed from the main utility source to a block of units. When the project is sold as freehold, separate connections will have to be made to each unit, thereby increasing the cost.
Building homes in a row lowers the cost. The main advantage is savings on land and infrastructure costs. Simply put, the more units are joined together, the greater the savings will be. Joining the units results in a 33 percent savings in lot area and street length, and 70 percent savings in the exterior wall perimeter. Joining between four and eight units no wider than 20 feet (6 meters) each is recommended.
The use of local traditional building methods and fewer advanced technologies can also bring the cost down. Building processes that have been used with proven positive outcomes are commonly preferable to those that employ expensive technologies. Passive heating and ventilation, for example, will offer better results and cost less.












COLORS AND LIGHTS
Once the interior spaces of a home are created, finishing materials, furniture, and lighting can further contribute to its comfort and efficiency. The introduction of new products has led to new opportunities in interior design.
Color preferences vary according to individual taste, but certain colors tend to evoke spatial and emotional responses, regardless of individual preferences. Dark colors absorb light, and so they seem heavy in one’s peripheral vision. When people look at dark walls, most feel that the wall must be closer to them than it is. The opposite is true of lighter walls. Similarly, rough textures such as unfinished wood or brick absorb more light and create shadows while light is reflected off smooth surfaces. As a result, smooth surfaces should be used in small spaces, and darker, textured surfaces should be avoided.
Lighting, both natural and artificial, can be a useful tool in dictating the size, atmosphere, and feel of a space. The quality of natural light within a home largely depends on a dwelling’s orientation and the quantity and positioning of windows. An abundance of natural light within a home helps make small spaces feel larger and reduces the need for artificial lighting.
CAMPBELL STREET
Î Flexible interiors
Î Creative storage design
Î Natural lighting and ventilation
Î Maximized space
Prefabricated, demountable walls can be used to enclose rooms with more permanent use. As a system of joined parts, the walls can be assembled, disassembled, and repositioned according to the need of the occupant. For example, two smaller bedrooms separated by a demountable wall will allow two children to each have their own room. When the older child moves out, the wall can be removed to make a larger space.
Maximizing space and allowing for flexible use was at the forefront when DKO Architecture and SLAB designed Campbell Street, an urban residential project in Melbourne, Australia, completed in 2017. Its neighborhood has a commercial and light industrial history; the street facing the houses consists of an eclectic mix of warehouses and town houses. The lot is 818 square feet (76 square meters) in size but fits two semi-detached dwellings, each with up to three bedrooms. To maximize space, the architects designed living areas for flexible use and incorporated natural lighting in interesting ways.
The two houses occupy six levels, each with a dedicated program. Living and entertainment areas of the house, which typically occupy the ground floor of a home, are instead placed on the topmost floors; this takes advantage of the building’s height, offering more privacy and better views. A landscaped rooftop terrace and pool essentially resizes suburban living to a compact, urban scale. The master bedroom is on the second floor, with a generous distance from street-level activities. The levels below are more flexible in program. The first floor can function as a playroom if there are children in the household, or it can be converted to a bedroom through the hidden bed; the basement theater can be transformed in the same way. Smart storage is also integrated into these rooms for spatial efficiency. Creative details are included in the homes, such as a timber chopping block in the kitchen, which can be moved to allow for increased dining capacity, and a laundry chute connected from each bedroom level to the basement.
The designers wanted to have natural light penetrating each level of the homes, especially the basement; the architects achieved this by adding a light well in the staircase. On aboveground floors, a custom punctured metal screen on the street façade serves a double purpose. During the day, they can be opened fully to allow in sunlight, or partly to block direct sun. At night, they can be closed to give an extra layer of privacy, and the interior lighting peeking through the screen makes for a characteristic façade.
The architects of Campbell Street introduced methods for layout, lighting, and storage to create an optimal living space for homeowners of various lifestyles. As available housing area in urban districts slowly declines, Campbell Street exemplifies how to maximize usable space on small city lots.






New challenges on a global scale have forced a rethinking about the way homes and communities are designed. Moreover, the challenges posed by climate change demand urgent consideration and response. But a change in methodology and the ingenious employment of technological advances offers solutions to these challenges.
With sustainability as an overarching strategy for future retooling and design of our homes, it’s worth taking a look at the new challenges we face and the ways they can be approached by stakeholders such as urban planners, architects, designers, builders, and individuals considering building their own home.
Future Homes provides a richly illustrated and engaging in-depth analysis of possible solutions, providing hope for the future.
