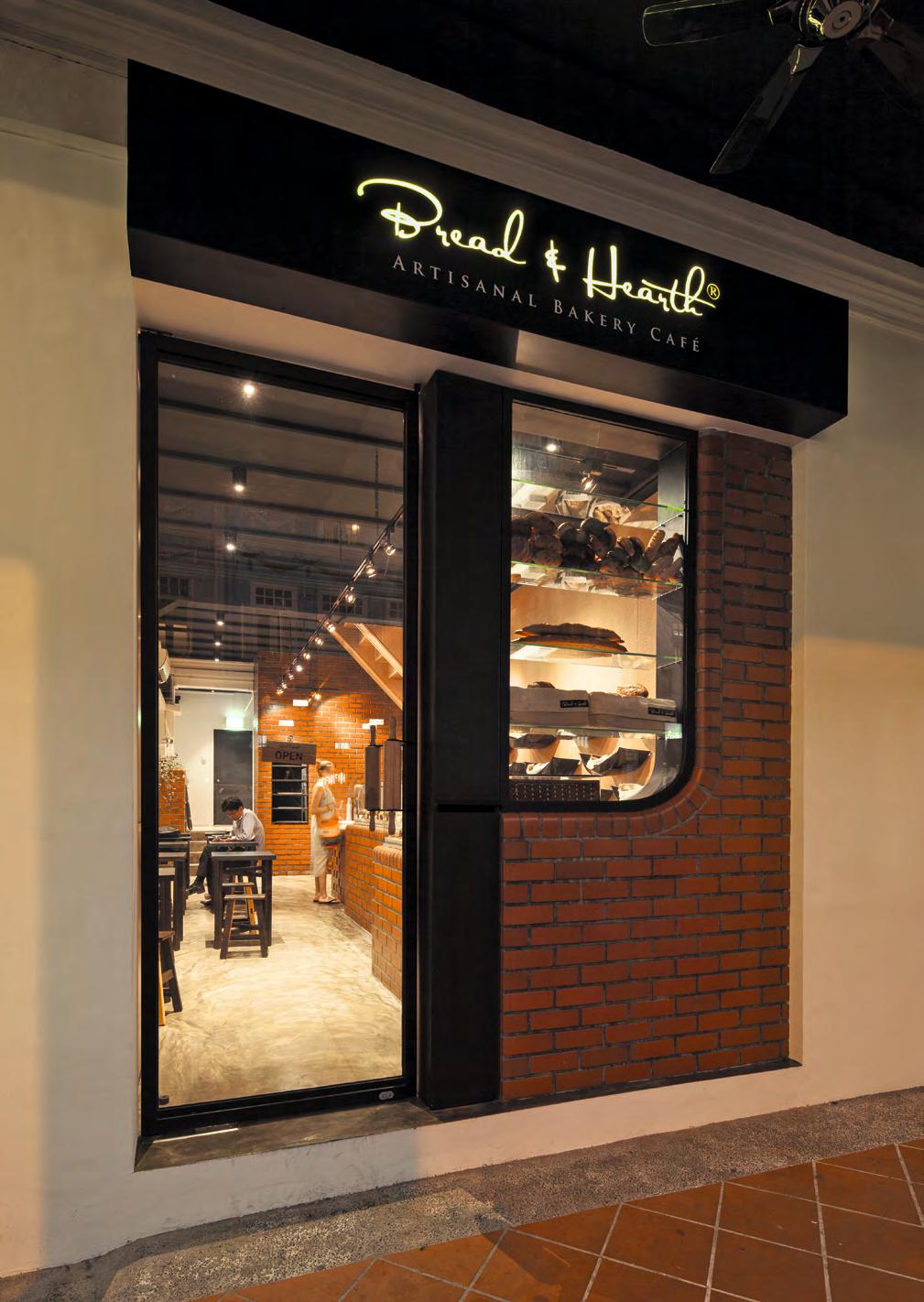

Studio SKLIM
Evolving Techne

Voids Café
Food & Beverage Singapore, 2019
“Voids are treated as form in this micro-café.”

The empty space in a coffee cup or matcha bowl was the form-giving inspiration for this micro-café spanning only 301 square feet (28 square meters). Negative spaces punctuate the space and circular geometries are consistently carried throughout the rest of the built form carving out seating booths, countertops, display shelves and overhanging canopies. It is a process of subtraction and addition to create the operational and anthropometrical needs of the café.
In this condensed space, it was essential that the numerous kitchen inventory was balanced with the customer zones, utilizing every nook to add to that experience. Several working and customer zones were created, including an experience/ retail corner, a takeaway counter, seating booths, and even a small “Ritual Counter” for conducting workshops and making drip coffee or bowls of matcha (powdered Japanese green tea.)
The table’s base is made of a single concrete piece with curved profiles that allow customers to sit or interact closer, fostering better relationships.





Deloitte Center for the Edge
Office
Singapore, 2020
“Nine agile work zones wrapped by plywood shells for a compact office.”
The compact office may become increasingly ubiquitous due to the rising need to work from home in the post-pandemic world. For the Deloitte Center for the Edge (Asia-Pacific) office in Singapore, a multitude of working spaces were conceived to accommodate myriad working styles. The 344-square-foot (32-squaremeter) office, located within the National Design Centre in Singapore, is designed with innate agility to transition from enclosures of individual concentration to collaborative spaces.
“We were looking for a ‘third space,’ one that extends the current spaces at Deloitte to have a different kind of conversation with clients and teams. We wanted a space that embodied the principles of ‘provoke,’ ‘inspire,’ and ‘connect’ in a real working environment that also showcased the future of work and working,” said Duleesha Kulasooriya, Executive Director of the Deloitte Center for the Edge, who commissioned the space.
The pendant lamp hanging over the meeting table was made of kenafcrete, which is a lightweight concrete derived from kenaf plant fibers.





The placement of load-bearing walls with continuous beams near the courtyard side was a strategic choice aimed at enhancing structural rigidity and minimizing eccentricity within the overall built form. These measures serve as effective solutions for limiting lateral movements during seismic events.
Hansha Reflection
House
Residence
Nagoya, Japan, 2011
“Hansha
Reflection House is a specific residence set to address the ephemeral moments of the surroundings with structural ingenuity and material sublimity.”
Situated at the entrance of Misakimizube Koen, a picturesque park along a lake, flanked by sakura (Japanese cherry blossom) trees, Hansha Reflection House was conceived as an integral part of its environment. The house was organized into three distinct, programmatic zones of Public, Service, and Private, with further punctuation of the main massing with the landscape element, providing spaces for the courtyard and roof-deck. This base form was further chiseled with structure, daylight/ ventilation, and viewpoint concerns.





+Pavilion
Pavilion Singapore, 2022
“The Swiss cross inspires the structural concept of a glued-laminated timber pavilion showcasing a vignette of a sustainable built environment.”
The +Pavilion serves as a poignant reminder of the pressing need to reduce the carbon footprint within the built environment—a critical component of Singapore’s Green Plan 2030. It underscores the ways in which industry players can contribute to this crucial effort.
Globally, the built environment collectively accounts for a staggering 39 percent of carbon emissions, of which 11 percent is embodied carbon and the remaining 28 percent is from building operations. Embodied carbon encompasses emissions released during the manufacturing, transportation, and construction phases of a building. Remarkably, 11 percent of global carbon emissions are irrevocable once buildings are constructed. Therefore, it is imperative to prioritize sustainability and circular design principles from the inception of building design and construction processes to effectively mitigate the carbon footprint of the built environment.
The primary “nested” structural members of the pavilion are assembled using “glued-in” rod connections.





Brick Bakery
Food & Beverage
Singapore, 2014
“Brick is pushed to its boundaries as a building block and brand identity for an artisanal bakery.”
Nestled in the heart of the former red-light quarters of Keong Saik Road, Singapore, and among gentrified shophouses, resides an artisanal bakery.
Taking branding cues from the bakery’s name, brick was chosen as the ubiquitous material to construct most of the spatial concepts. Bricks are predominantly used as architectural building blocks. In this instance, the material configures itself to form both exterior/interior, structural/ nonstructural elements in the form of frontage, countertops, ventilation holes, furniture, partitions, and floor. The limits of the material are tested with both linear and double curvature geometries, construction joints, and tiling patterns.
The menu board is constructed using the underlying geometry of the stairs that lead to the upper floor. The menu itself is crafted from timber pieces suspended by hooks on a pegboard.






Studio SKLIM is an award-winning design firm that is skilled at crafting bespoke spatial solutions. Based in Singapore, the studio employs a collective experience with its clients to create built environments that resonate with the firm’s design values. Each project comes with its own unique set of pragmatics and constraints, and the designers employ local crafts and resources to bring a novel context to their work. This work explores ten projects that exemplify this approach.


