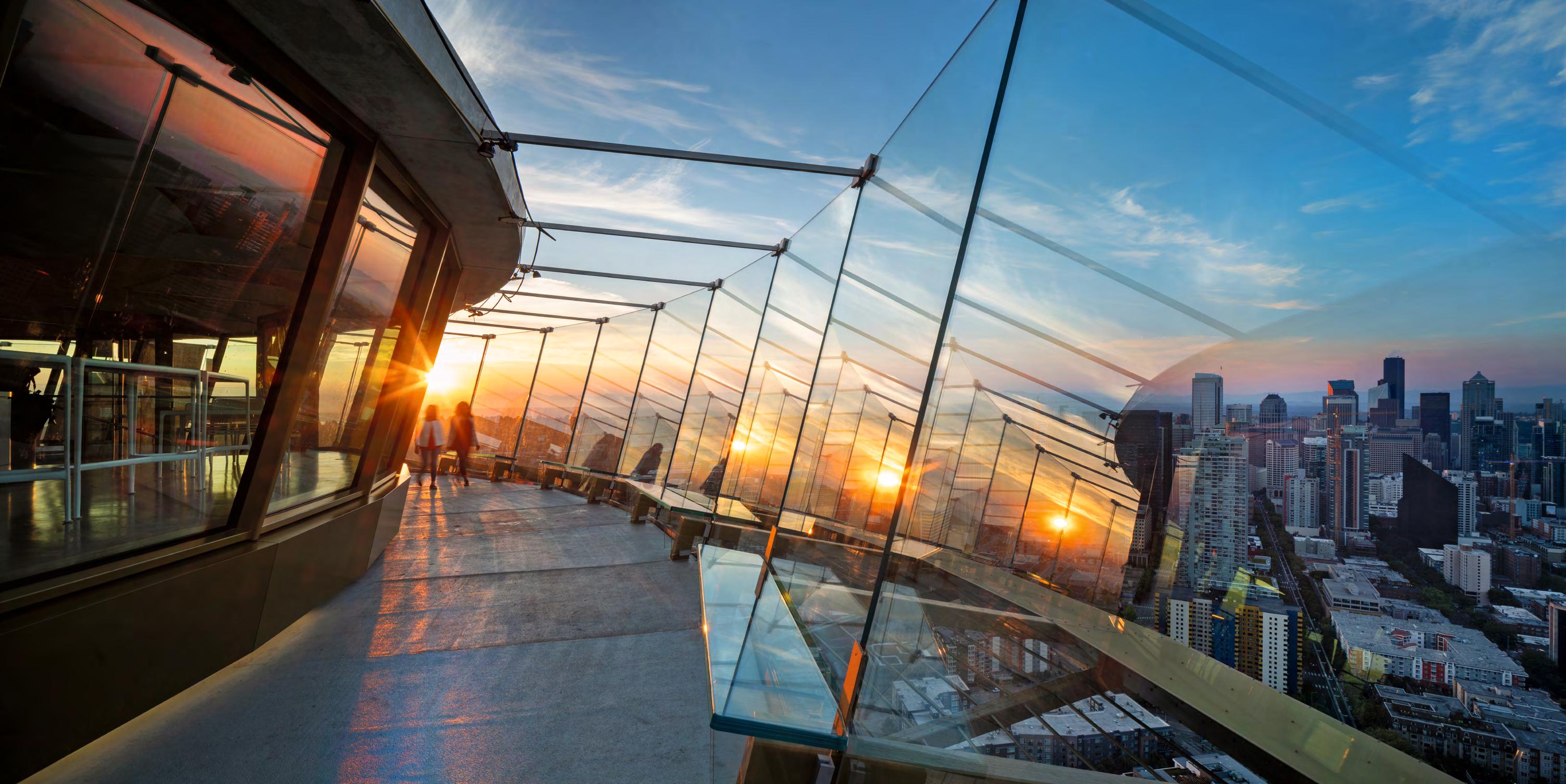 Transforming Seattle’s Iconic Space Needle
Transforming Seattle’s Iconic Space Needle


Transforming Seattle’s Iconic Space Needle





 Transforming Seattle’s Iconic Space Needle
Transforming Seattle’s Iconic Space Needle


Transforming Seattle’s Iconic Space Needle




As a kid, I have fond memories of my dad taking me to the construction site when his company was building the Space Needle. What started as a sketch on a napkin—a flying saucer on a stick—was built in 400 days to open in time for the World’s Fair in 1962, the Century 21 Exposition, and has become one of the most recognized icons in the world.
I think back to that time and what an amazing feat that was. Then I look at what we accomplished with this renovation. The Century Project marks a significant milestone for the Space Needle. There has never been a project this bold or ambitious since it was originally built.
It took extraordinary skill and dedication from the best in all fields to design and build the Space Needle in 1962. History repeated itself for this renovation. We had the best design team, engineering firms, and construction partners. We want to thank Olson Kundig for their vision, their appreciation for “architecture with a capital A,” and their ability to artfully reimagine an icon. We also want to thank all our construction partners. We appreciate the skill and dedication from every one of our partners and the 500 workers who worked tirelessly on this project. We believe this renovation will ensure the viability of the Space Needle so that it can be experienced and enjoyed for the next fifty years and beyond.
I am honored to have been the Chairman of the Space Needle for twenty years and lead this monumental project. I am also very fortunate to be part of a family with a shared vision, one that thinks generationally and will continue to be stewards of this beloved landmark, creating a legacy for it well into the future. The Space Needle has meant so much to our family. And it means so much to the city and the region, with millions of memories that have been made here. We are committed to continuing our role as stewards of the symbol of our city and the reflection of the communities it represents.
Jeff Wright Chairman, Space Needle, 1999–2019In 2013, a study was conducted to gauge whether frequent travelers were able to recognize city skylines. Seattle’s skyline was included in the survey, both with and without its famous Space Needle. With the Space Needle included, 78 percent of travelers could identify Seattle; without it, the city was recognizable to just 8.6 percent.
Just as the Space Needle is inexorably linked to the city of Seattle, it is interwoven with our family. Howard S. Wright Construction built the Space Needle, referred to as the “400-Day Wonder,” and our father, Howard S. Wright, along with his sister Janet Wright Ketcham were part of the group of original investors in this iconic tower. When the opportunity arose to become sole owner of the Space Needle, our father again stepped forward. Stewardship of this beloved icon has passed from generation to generation, and our children and children’s children will, we hope, continue this legacy.
The Century Project reestablishes the Space Needle as a forward-looking symbol of Seattle: our shared drive to innovate and advance, to push the boundaries of what is possible. The renovated tower is a marvel of architecture and engineering, celebrating the many advancements made in building craft and showcasing the collective skill of hundreds of people. It gives us a new perspective on the changing urban landscape while preserving views of the beloved mountains and waterways that surround our city.












Opposite top left: Workers eat lunch atop Space Needle, ca. November 27, 1961
Opposite bottom left: First section of Space Needle fins being lifted, ca. October 28, 1961
Opposite bottom right: Workers in Space Needle, ca. late September 1961
Top left: View up to Space Needle construction, ca. November 13–15, 1961
Bottom left: Workers plastering Space Needle roof, ca. early January 1962
Right:
View of Space Needle and Mt. Rainier from Queen Anne, ca. December 28, 1961A digital design model shows existing conditions the moment the elevator door opens.

With the wall removed, the view from the elevators immediately began to widen.



The view continued to expand as the security cage and low walls along the observation deck were deleted.
Small doors and narrow stairways were ultimately replaced with generous stairs and four times as many doors.


By subtracting the opaque barriers, we added almost 200 percent more glass for 200 percent more views.


Roof
Mechanical level
Observation level
Services level
Mechanical mezzanine
Glass- oor level
Glass- oor-level sof t
New mechanical louvers
New steel struts for glass barrier
New HVAC and mechanical system
New GFRC ceiling
Exposed original steel beams at observation-level ceiling
Exposed original steel columns
New terrazzo oors
36 new insulated glass units
36 new metal-clad insulated wall panels
Rehabilitated halo truss
48 new glass barriers
24 new glass benches
New accessible platform lift system
12 new doors in 3 new door bays with new widened stairway
New 3-story acoustic wood slat wall
New 3-story steel stairway
New accessible restrooms
Exposed original steel-ring girder
New elevator stop
New HVAC and electrical system
48 new metal-clad insulated wall units
Modi ed radial steel truss for observation-level stairway
New steel and glass revolving oor
48 new insulated glass units
48 new insulated metal-clad panels
New interior nishes
48 faceted insulated glass units with ceramic frit pattern
New 3-story steel stairway
New glass oculus

Top row: Existing conditions

Bottom






