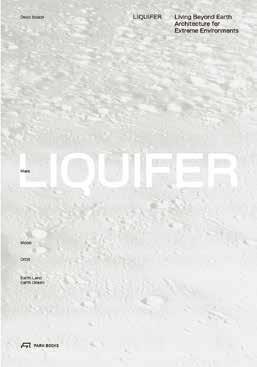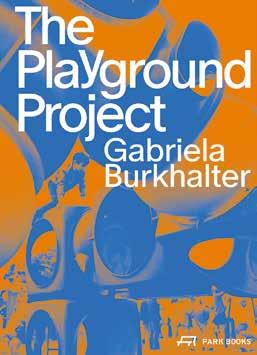
FALL 2024
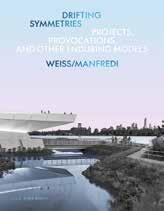
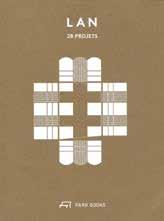
4/5
Marion Weiss, Michael Manfredi
Drifting Symmetries
Projects, Provocations, and Other Enduring Models by Weiss/Manfredi
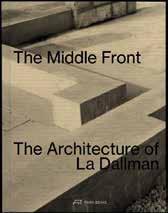
8/9
Benoît Jallon, Umberto Napolitano (eds.)
LAN—28 Projects
Architecture and Urban Designs
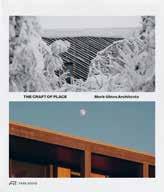
6/7
Grace La, James Dallman (eds.)
The Middle Front
The Architecture of La Dallman
10/11
Casper Mork-Ulnes (ed.)
The Craft of Place
Mork-Ulnes Architects
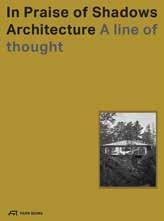
Park Books
Niederdorfstrasse 54
8001 Zurich, Switzerland
Tel. +41 442621662 www.park-books.com
Publisher
Thomas Kramer
Tel. +41 442536454 publisher@park-books.com
Sales
Patrick Schneebeli
Tel. +41 442536453 sales@park-books.com
Marketing
Lara Kroha
12/13
Fredric Benesch, Katarina Lundeberg (eds.)
In Praise of Shadows Architecture
A Line of Thought
Tel. +41 442536457 marketing@park-books.com
Publicity
Domenica Schulz
Tel. +41 442536456 publicity@park-books.com
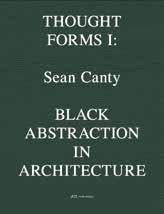
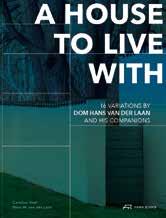
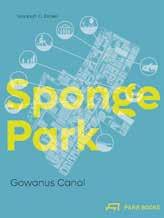
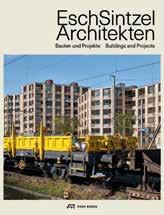
14/15
Sean Canty
Black Abstraction in Architecture
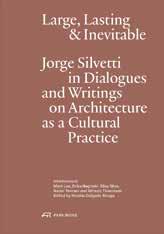
18/19
Caroline Voet, Hans W. van der Laan
A House to Live With
16 Variations by Dom Hans van der Laan and His Companions
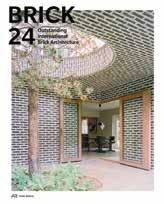
22/23
Susannah C. Drake Sponge Park Gowanus Canal
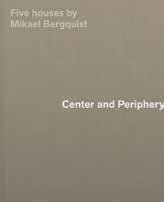
26/27
Martin Tschanz (ed.)
Esch Sintzel Architekten
Buildings and Projects
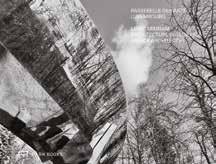
16/17
Jorge Silvetti
Large, Lasting & Inevitable
Jorge Silvetti in Dialogues and Writings on Architecture as a Cultural Practice
20/21
Wienerberger AG (ed.)
Brick 24
Outstanding International Brick Architecture
24/25
Mikael Bergquist
Center and Periphery
Five Houses by Mikael Bergquist
28/29
Fonds Kirchberg (ed.)
Passerelle des Arts
Luxembourg
Marc Mimram Architecture Ingénierie & Fabeck Architectes
30/31
Recent Releases and Key Titles
Recent buildings and projects by New York-based firm Weiss/Manfredi alongside historic case studies, attest to their multidisciplinary approach that integrates architecture, art, infrastructure, and landscape
Weiss/Manfredi is a New York-based multidisciplinary architecture firm renowned for its innovative integration of architecture, art, infrastructure, and landscape design. Founded by Marion Weiss and Michael Manfredi, the firm has carved a niche for itself with a dynamic, ecological approach to public spaces and structures. With a portfolio spanning from the Olympic Sculpture Park in Seattle to the Brooklyn Botanic Garden Visitor Center, their work is celebrated for its seamless blend of natural and built environments.
Drifting Symmetries explores Weiss/Manfredi’s design philosophy, showcasing both their own work and iconic case studies throughout history that have informed their commitment to sustainable, responsive architecture that enlivens public space and engages the community. More than 550 images are supplemented with texts by Marion Weiss and Michael Manfredi. Contributions from some of the leading voices in contemporary architecture, including Thom Mayne, Meejin Yoon, Sarah M. Whiting, Xu Tiantian, Nader Tehrani, Hashim Sarkis, Hilary Sample, Rahul Mehrotra, Paul Lewis, Andrea Leers, David Leatherbarrow, Lyndon Neri & Rossana Hu, Walter Hood, Mauricio Pezo & Sofia von Ellrichshausen, Edward Eigen, Charles L. Davis II, James Corner, Tatiana Bilbao, and Barry Bergdoll, round out this beautiful book.
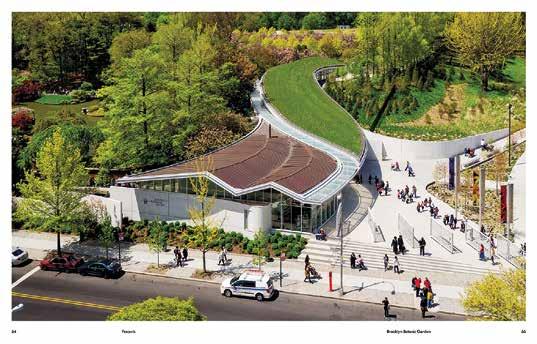
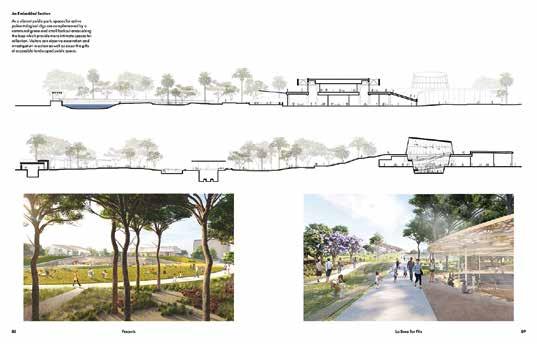
Marion Weiss and Michael Manfredi are cofounders of Weiss/Manfredi Architecture/Landscape/ Urbanism based in New York. Weiss is also the Graham Chair Professor of Practice in Architecture at the University of Pennsylvania’s Stuart Weitzman School of Design. Manfredi is a senior design critic at Harvard Graduate School of Design.
Eric Bellin is an assistant professor of architecture at Thomas Jefferson University’s College of Architecture and the Built Environment.
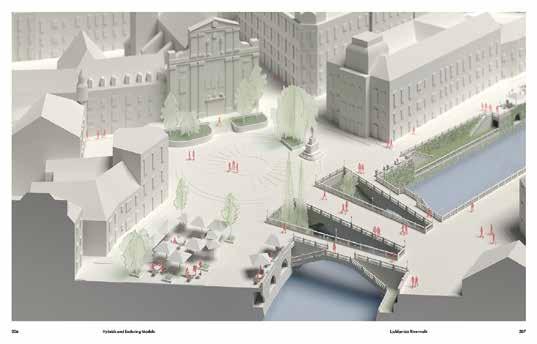
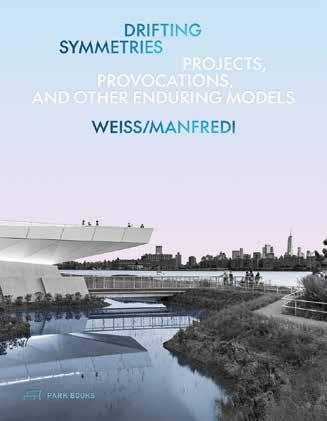
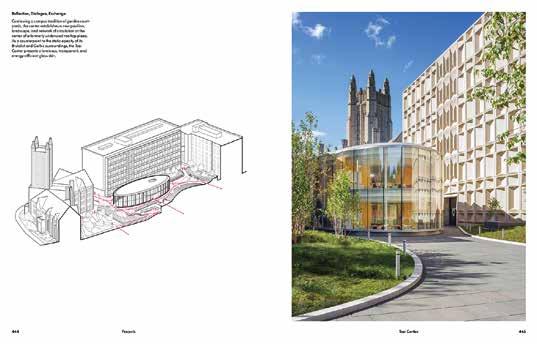
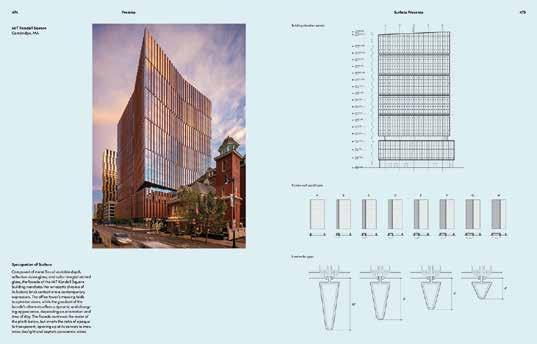
First new monograph in more than 15 years on New York-based design firm Weiss/Manfredi
Explores Weiss/Manfredi’s design philosophy and recent work through some 550 images, plans, drawings, and texts
Features iconic case studies from throughout history that have informed Weiss/Manfredi’s sustainable, responsive architecture
Conversations with and texts by leading voices in international contemporary architecture offer a broader perspective on Weiss/Manfredi’s work to date
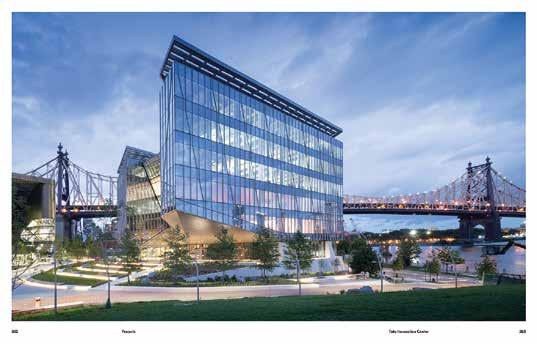
Marion Weiss, Michael Manfredi Drifting Symmetries
Projects, Provocations, and Other Enduring Models by Weiss/Manfredi
Edited by Eric Bellin
Book design by Daniel Koppich
Hardback approx. 484 pages, 336 color and 161 b/w illustrations and plans 22 × 29 cm 978-3-03860-378-8 English
CHF 69.00 | € 68.00 | £ 55.00 | $ 65.00
September 2024 (Europe) | November 2024 (US)
A profound architectural stance amid the polarities of radical innovation and banal convention: La Dallman Architects
The Middle Front is the first-ever monograph on La Dallman Architects, a Milwaukee-based firm with branch offices also in Boston and Miami. Lavishly illustrated, it articulates a profound architectural stance amid the polarities of radical innovation and banal convention. The firm’s founding principals, Grace La and James Dallman, explore this middle ground through designs that navigate between avant-garde aesthetics and pragmatic solutions.
Their reflective book—born from their formative years and experiences at the Harvard Graduate School of Design and subsequent practice in Milwaukee, Wisconsin—rejects both the spectacle of the avant-garde and the ubiquity of conventional forms. It engages with architecture’s potential in a complex world, seeking a balanced, inclusive disciplinary approach. The Middle Front unfolds through essays and featured projects, demonstrating La Dallman Architects’ commitment to a nuanced, contextually responsive architecture that embraces the challenges and opportunities of urban and environmental complexities. It invites a re-examination of architectural practice, advocating for a responsive, thoughtful approach that values depth and connection over mere novelty or tradition.
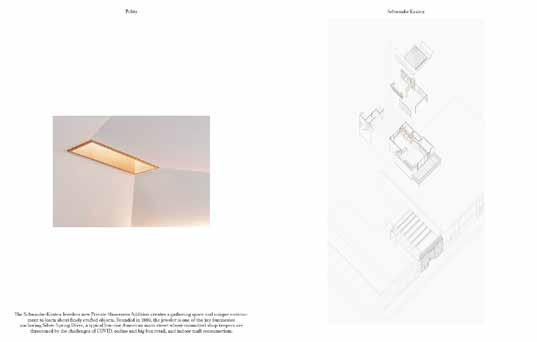
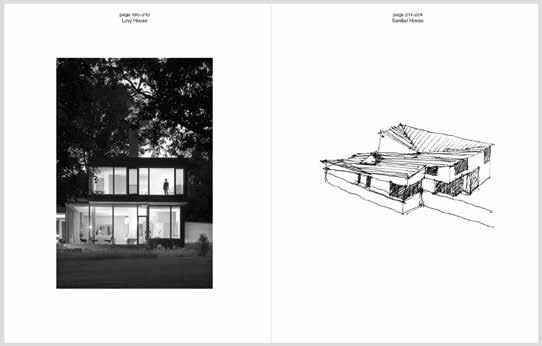
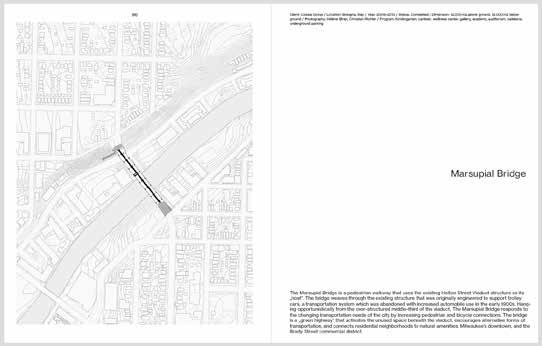
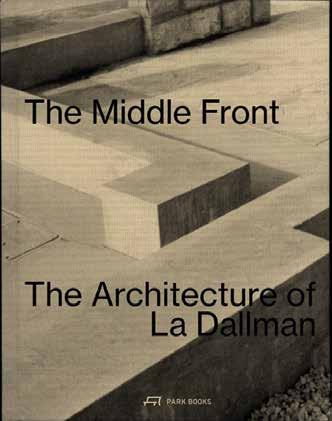
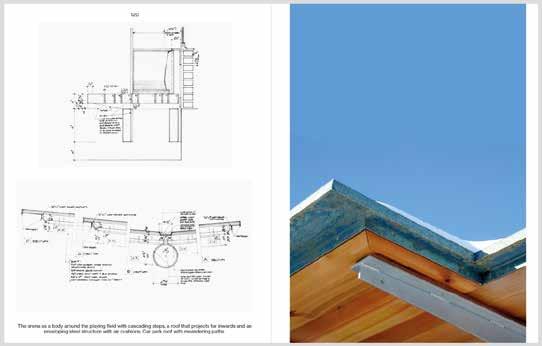
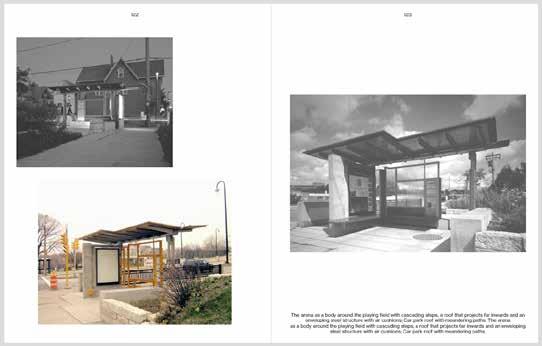
First-ever monograph on acclaimed Milwaukee-, Boston-, and Miami-based firm La Dallman Architects
Lavishly illustrated, featuring numerous previously unpublished photographs, visualizations, plans, and drawings
Invites a reexamination of architectural practice and advocates for a responsive, thoughtful approach that values depth and connection over mere novelty or tradition
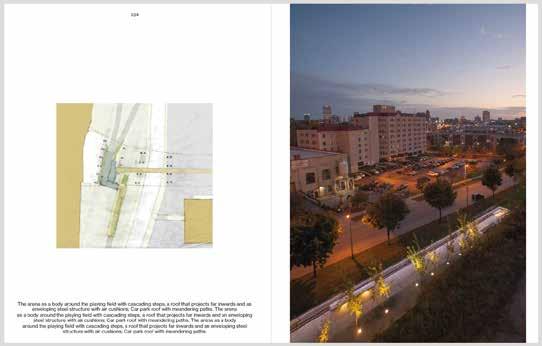
Grace La, James Dallman (eds.)
The Middle Front
The Architecture of La Dallman
Book design by Samuel Bänziger (Bänziger Hug)
Hardback
approx. 256 pages, 300 color and 100 b/w illustrations and plans 22 × 28 cm
978-3-03860-387-0 English
CHF 49.00 | € 48.00 | £ 42.00 | $ 50.00
November 2024 (Europe) | January 2025 (US)
Realized buildings and projects by LAN featured in the book:
Neue Hamburger Terrassen (Hamburg)
Primary school (Leipzig)
Grand Palais refurbishment (Paris)
Grande MAXXI (Rome)
Théâtre du Maillon (Strasbourg)
Pôle Léonard de Vinci (Nanterre)
Headquarters for Dimnikcobau (Ljubljana)
Euravenir Tower (Lille)
Headquarters Bank Med (Beirut)
and major housing projects in Paris, Nantes, Charleroi, Bordeaux, and Strasbourg
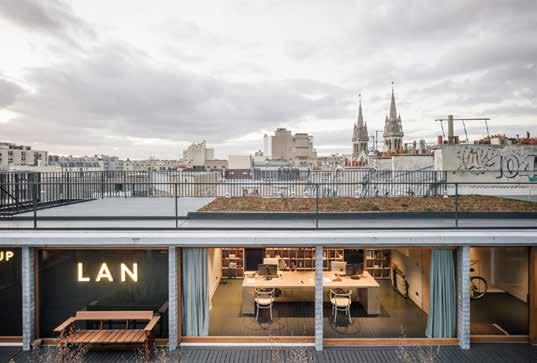
Benoît Jallon and Umberto Napolitano founded their Parisbased design firm LAN (Local Architecture Network) in 2002 with the aim of researching architecture at the interface of several disciplines. This broad approach enables them to find new and unconventional solutions in response to social, urban, ecological, and functional challenges. Their designs include a vast range of typologies and functions at various scales. They have realized buildings in France, Belgium, Germany, Italy, and Slovenia, and are also pursuing projects in the Middle East and Japan.
In addition to their award-winning structures, Jallon and Napolitano have earned wide acclaim for their research work and the two previous books originating from it: Paris Haussmann (2017/2020) and Napoli Super Modern (2020). LAN—28 Projects is the firm’s first monograph, featuring 28 key designs to date through photographs, model photos, drawings, and plans, supplemented by concise texts.
Also available:
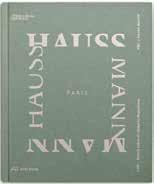
Paris Haussmann
A Model’s Relevance 978-3-03860-219-4
English / French CHF 59.00 | € 48.00 £ 42.00 | $ 55.00
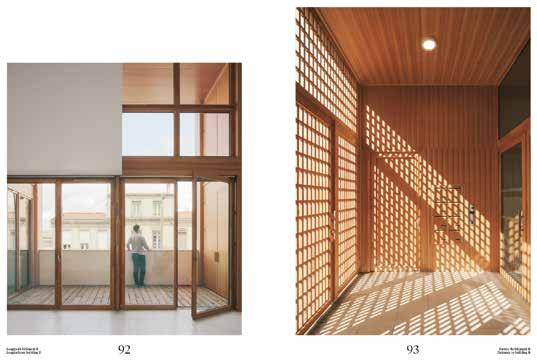
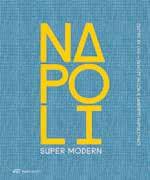
Napoli Super Modern 978-3-03860-218-7
English CHF 49.00 | € 48.00 £ 42.00 | $ 50.00
Benoît Jallon is a founding principal with Parisbased design firm LAN (Local Architecture Network).
Umberto Napolitano is a founding principal with Paris-based design firm LAN (Local Architecture Network). He has taught at Columbia University’s Graduate School of Architecture, Planning and Preservation in New York (2017), the AA School of Architecture in London (2019), and as visiting professor at TU Wien (2020–22).
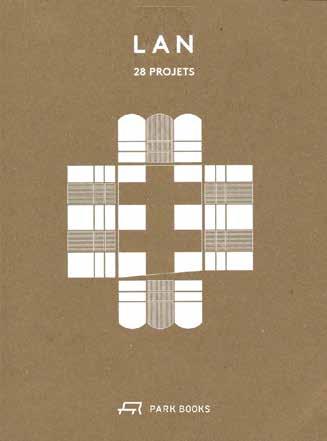
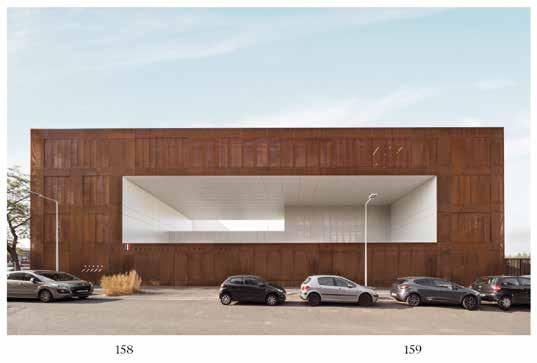
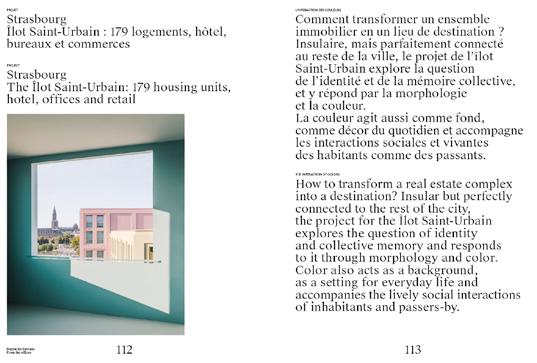
First monograph on the work of Paris-based design and research firm LAN (Local Architecture Network)
Features LAN’s 28 key designs to date through photographs, plans, and concise texts
LAN is one of the internationally most-recognized French firms of the younger generation
LAN’s previous books Paris Haussmann and Napoli Super Modern are ongoing major international successes
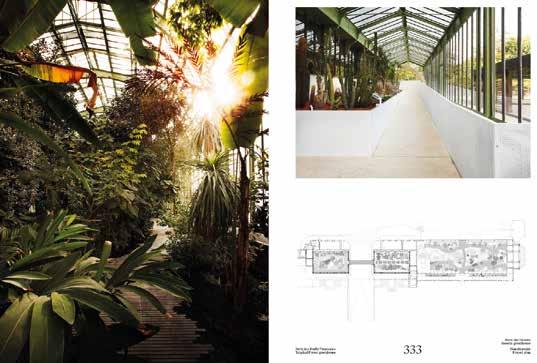
LAN—28 Projects
Architecture and Urban Designs
Book design by UNDO-REDO—Nicola Aguzzi and Tommaso Pucci
Paperback approx. 352 pages, 208 color and 106 b/w illustrations and plans 20 × 27 cm
978-3-03860-284-2 English / French
CHF 49.00 | € 48.00 | £ 42.00 | $ 55.00
September 2024 (Europe) | February 2025 (US)
Mork-Ulnes Architects is an internationally operating architecture firm with offices in San Francisco and Oslo. Since its founding by Casper Mork-Ulnes in 2005, the firm has built on three continents and worked on projects at a variety of scales, from master plans and mixed-use buildings to ground-up residential developments and 100-square-foot cabins. They approach projects with both Scandinavian practicality and a Californian can-do spirit of innovation, resulting in buildings that are characterized by both playfulness and restraint.
The Craft of Place is Mork-Ulnes Architects’ first monograph. In a reflective manner structured around the themes materials, traditions, sustainability, scale, and light, this work explores the firm’s approach to integrating architecture within diverse environments. The book delves into their method of balancing object and landscape, an approach rooted in the distinct cultural topographies of California and Norway, discussing as well the influence of local vernacular and materials.
Combining Scandinavian practicality and a Californian can-do spirit of innovation: the methods, buildings, and projects of Mork-Ulnes Architects
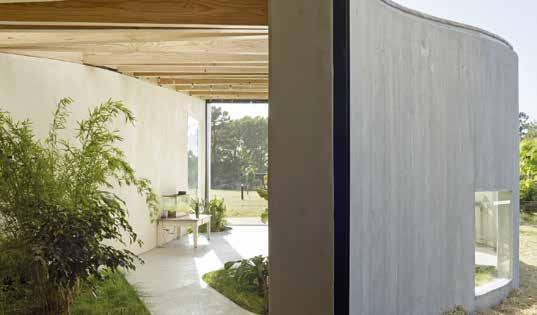
Casper Mork-Ulnes, born in Norway and raised in Italy, Scotland, and the United States, holds degrees in architecture from California College of the Arts in San Francisco and Columbia University’s Graduate School of Architecture, Planning and Preservation in New York. Since 2005, he has directed his own firm, Mork-Ulnes Architects, with offices in San Francisco and Oslo.
The beautifully designed and lavishly illustrated volume showcases Mork-Ulnes Architects’ dedication to detail, context, and the evolution of their architecture through the interplay of tradition and innovation.
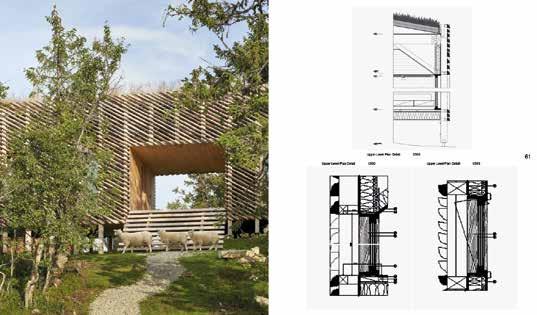
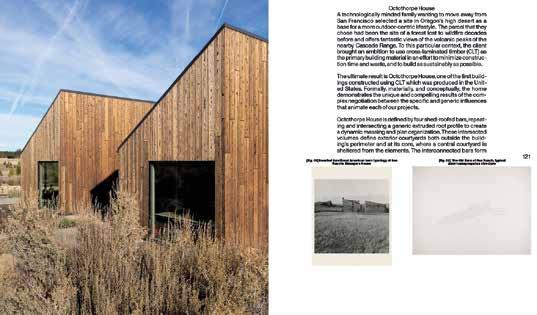
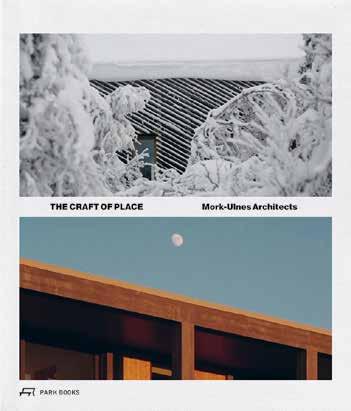
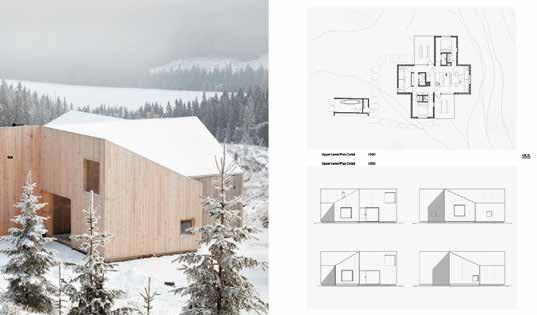
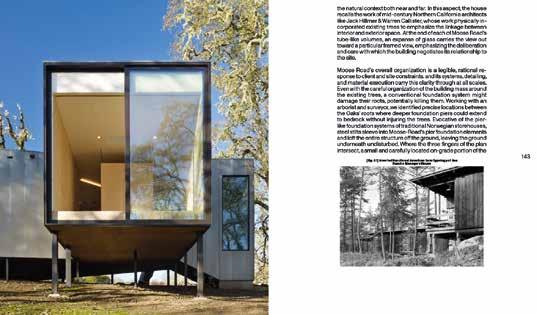
First monograph on San Francisco- and Oslobased design firm Mork-Ulnes Architects
Explores the firm’s approach in a reflective manner that is structured around themes of materials, traditions, sustainability, scale, and light
Richly illustrated with photos, visualizations, plans, and sketches, many of them previously unpublished
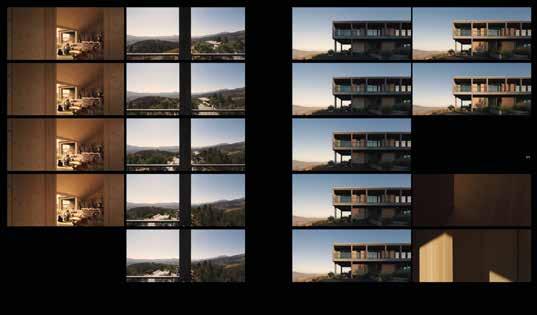
Casper Mork-Ulnes (ed.)
The Craft of Place Mork-Ulnes Architects
With a foreword by Kenneth Frampton and contributions by Joseph Becker and Anne Marit Lunde
Book design by Samuel Bänziger (Bänziger Hug), Michel Egger
Paperback approx. 256 pages, 300 color and 50 b/w illustrations and plans 23 × 27 cm 978-3-03860-379-5 English
CHF 49.00 | € 48.00 | £ 42.00 | $ 50.00
September 2024 (Europe) | February 2025 (US)
“A thought or an idea never develops into a project in a straight line. Architectural knowledge for us is not only created in the studio; it has to be gained in dialogue with actual materials and building techniques on site, and it’s important to us to keep the line of thought from idea to realization so that it is readable when the project is built.”
In Praise of Shadows Architecture
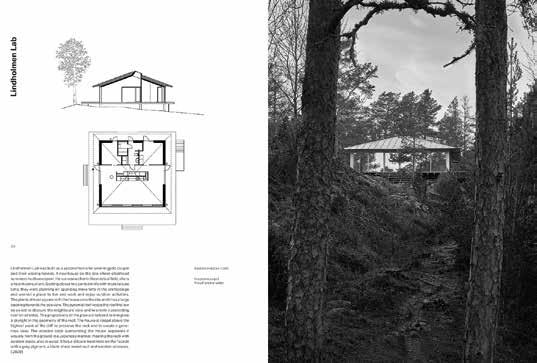
Founded by Fredric Benesch and Katarina Lundeberg in 2009, Stockholm-based firm In Praise of Shadows Architecture engages in a wide range of projects of varied scales and typologies. This first monograph on their work features some forty buildings and projects from the years 2009 to 2024. The selection includes small boathouses and garden pavilions, private homes, and housing developments, as well as retail spaces, schools, and library buildings.
The remarkable ideas and designs of In Praise of Shadows Architecture are revealed in buildings which share an elegant signature that manifests itself in the choice and shaping of materials, and a focus on spatial experience. Many of them are timber constructions, as sustainability is a core part of the firm’s philosophy. Unexpected for a group of architects working from Stockholm, Benesch and Lundeberg and their collaborators take a special interest in the famous architectural culture of the Swiss canton of Grisons.
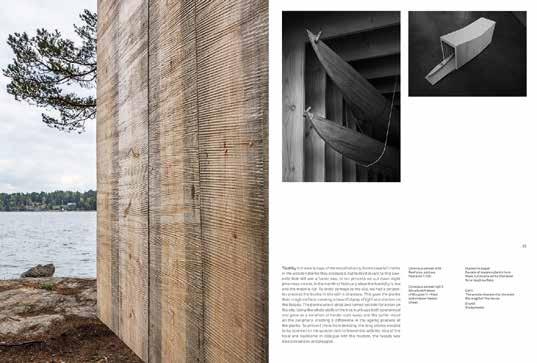
Fredric Benesch is a founding partner of Stockholm-based firm In Praise of Shadows Architecture. He graduated in architecture from Chalmers University of Technology in Gothenburg and the Royal Institute of Art in Stockholm.
Katarina Lundeberg is a founding partner of Stockholm-based firm In Praise of Shadows Architecture. She obtained her degree at the Royal Danish Academy’s School of Architecture in Copenhagen.
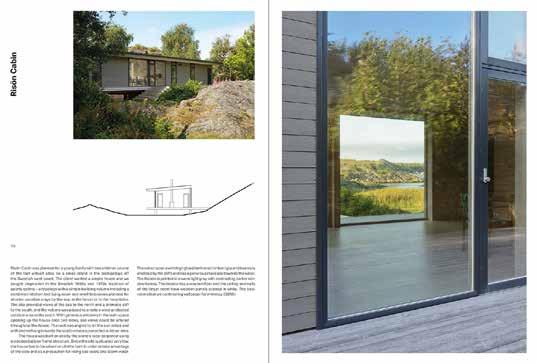

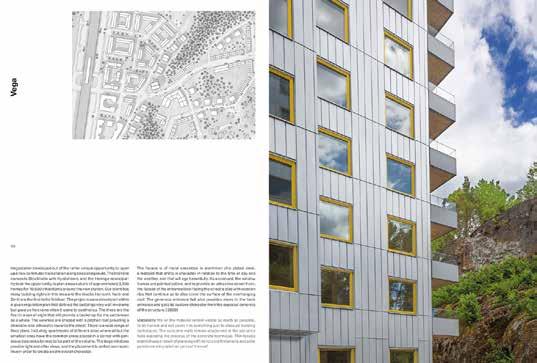
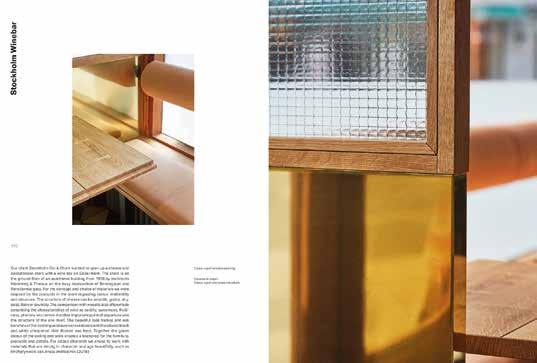
First monograph on the work of Stockholmbased firm In Praise of Shadows Architecture
Features some 40 of their designs through previously unpublished photographs, plans and drawings, and texts
Sustainability is a core part of In Praise of Shadows Architecture’s philosophy, and the firm has a focus on sophisticated timber construction
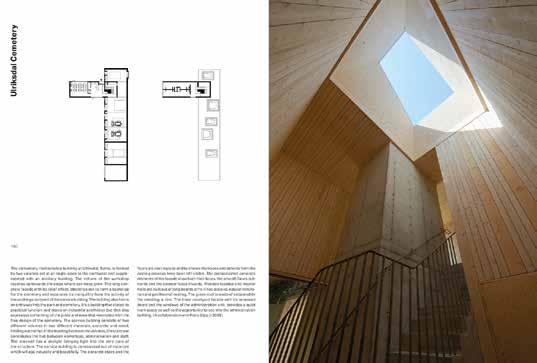
Fredric Benesch, Katarina Lundeberg (eds.)
In Praise of Shadows Architecture
A Line of Thought
With contributions by Daniel A. Walser and Elisabet Yanagisawa
Book design by Stinsensqueeze
Paperback approx. 192 pages, 130 color and 90 b/w illustrations and plans 20 × 27 cm
978-3-03860-380-1 English
CHF 49.00 | € 48.00 | £ 42.00 | $ 55.00
September 2024 (Europe) | February 2025 (US)
The inaugural volume of Thought Forms, a new series of provocative essays that analyze and reimagine the built and managed environments through the lenses of social and environmental justice.
Thought Forms is a new series featuring provocative essays that analyze and reimagine the built and managed environments through the lenses of social and environmental justice. Edited by Esther Choi and featuring established and emerging BIPOC voices—both scholars and practitioners re-envisioning architecture’s expanded field—the series positions architecture within social, cultural, environmental, economic, and political landscapes, and invites readers to consider spatial practices through situated perspectives. The authors encourage us to engage with architecture and space as dynamic and potent platforms for justice, community, and innovation. Taken together, the essays look to history and philosophy to understand the recent past and, importantly, embrace a spirit of speculation in which worldmaking can aspire to heal and repair the planet towards collectivized futures.
In this inaugural volume of Thought Forms, architect and scholar Sean Canty focuses on the social implications of abstraction in architectural form, drawing parallels and insights from the world of Black abstraction as seen in the works of three notable painters. His contributions reflect a deep engagement with form, space, and the sociopolitical narratives that shape them, presenting a unique perspective that blends academic rigor with creative exploration.
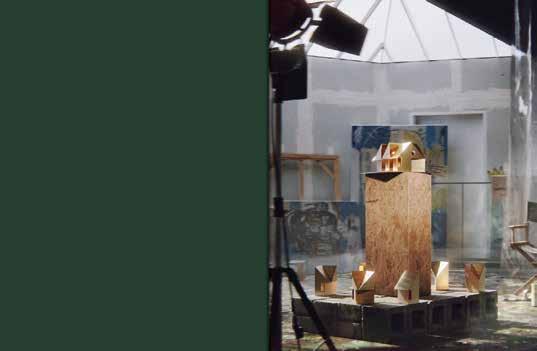
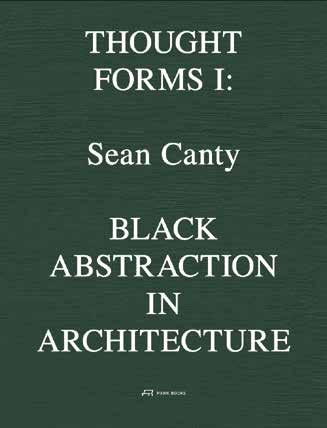
Thought Forms is a new series of provocative essays that analyze and reimagine the built and managed environments through the lenses of social and environmental justice
Thought Forms features established and emerging BIPOC voices
The series positions architecture within social, cultural, environmental, economic, and political landscapes
Sean Canty is widely recognized for his thoughtful exploration of form and space, pushing the boundaries of contemporary architecture and design
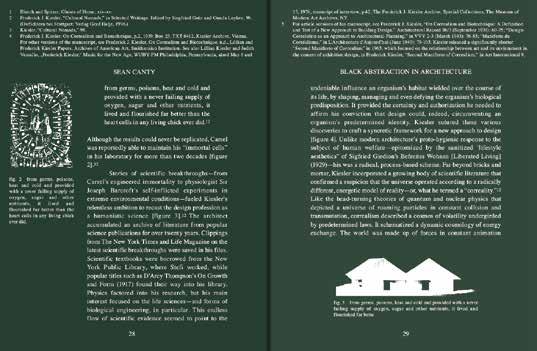
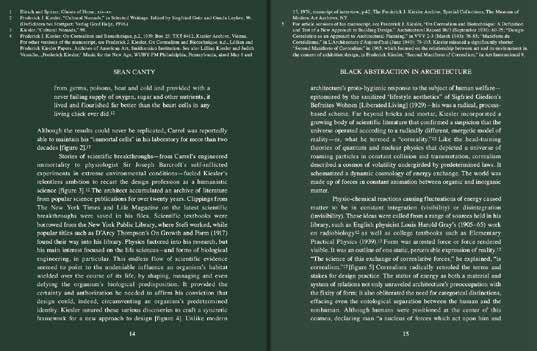
Sean Canty
Black Abstraction in Architecture
Edited by Esther Choi
Thought Forms I
Book design by Alex Lin
Paperback
approx. 112 pages, 15 color illustrations 15 × 23 cm 978-3-03860-383-2 English
CHF 19.00 | € 19.00 | £ 12.00 | $ 18.00
November 2024 (Europe) | January 2025 (US)
The seminal writings of ArgentinianAmerican architect Jorge Silvetti have significantly shaped contemporary architectural discourse
Jorge Silvetti looks back on a long career as both a designing architect and an architectural teacher and theoretician. Born in Argentina, he was one of the founding members of Arquitectos Asociados, an experimental group formed by six advanced architecture students at the Universidad de Buenos Aires in 1965. In the early 1970s, while continuing his studies and lecturing at the University of California, Berkeley, Silvetti began his association with Rodolfo Machado—which continues today as Machado Silvetti Associates, with offices in Boston and Buenos Aires. Silvetti’s teaching, projects, and writing have significantly shaped contemporary architectural discourse.
Large, Lasting & Inevitable is a reflection on Jorge Silvetti’s impactful five decades in architecture, set against the backdrop of fervent discussions about discourse, history, cultural politics, and practice today. Featuring a selection of Silvetti’s seminal texts since the 1970s, alongside engaging dialogues with Mark Lee, Erika Naginski, Elisa Silva, Nader Tehrani, and Alfredo Thiermann, the book illuminates foundational moments that have shaped contemporary thought. This journey through Silvetti’s perspective is marked by his profound curiosity and clear understanding of architecture’s vast issues and the tangible realities of building, offering readers a deep dive into the evolution and influence of his architectural ideology.

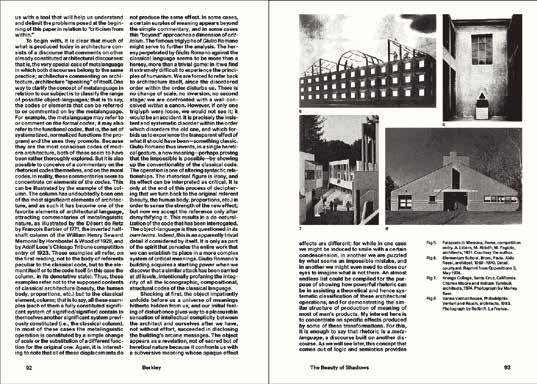
Jorge Silvetti is cofounder of Machado Silvetti Associates, based in Boston and Buenos Aires, and the Nelson Robinson, Jr. Professor of Architecture, emeritus, at Harvard Graduate School of Design.
Nicolás Delgado Alcega is a principal with Rome-based architecture firm Alliata / Alcega, a founding editor of Harvard Graduate School of Design’s journal Pairs, and a lecturer at the University of Washington’s Department of Architecture in Seattle.

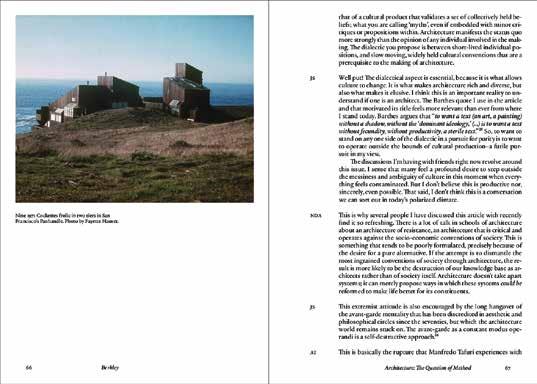
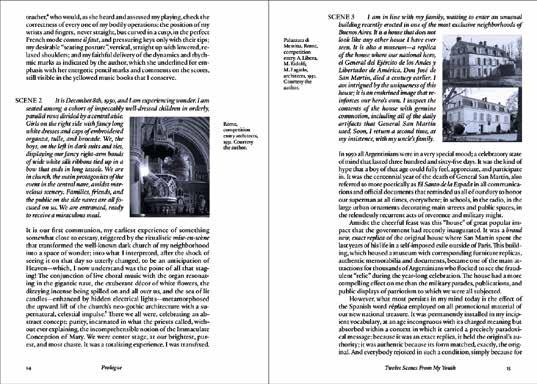
Features a selection of seminal texts from five decades by distinguished Argentinian-American architect Jorge Silvetti
Engaging dialogues with Mark Lee, Erika Naginski, Elisa Silva, Nader Tehrani, and Alfredo Thiermann supplement Silvetti’s writing
Jorge Silvetti is one of the most revered architectural teachers and theoreticians today
Jorge Silvetti’s teaching, projects, and writing have significantly shaped contemporary architectural discourse around the world
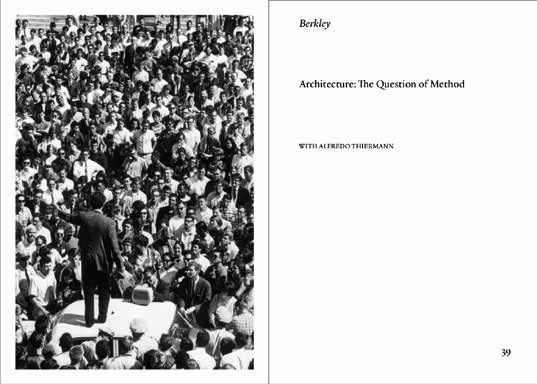
Jorge Silvetti
Large, Lasting & Inevitable
Jorge Silvetti in Dialogues and Writings on Architecture as a Cultural Practice
With contributions by Mark Lee, Erika Naginski, Elisa Silva, Nader Tehrani, and Alfredo Thiermann
Edited by Nicolás Delgado Alcega
Book design by Konst and Teknik
Paperback approx. 424 pages, 200 color and 30 b/w illustrations 17 × 24 cm 978-3-03860-374-0 English
CHF 39.00 | € 38.00 | £ 35.00 | $ 40.00
October 2024 (Europe) | November 2024 (US)
Today, Dom Hans van der Laan (1904–91) is something of a cult figure of European postwar architecture. The Dutch Benedictine monk and architect dedicated his life to the search for fundamental principles of architecture, and his thoughts on numerical relationships and dimensional systems were highly influential in mid-twentieth-century architectural theory.
A House to Live With is the first book to comprehensively explore the residential buildings designed by Van der Laan and some of his students in the Ecclesiastical Architecture course in s-Hertogenbosch, which he directed between 1946 and 1973. Sixteen of them, built between 1966 and 1985, are featured in full detail through photographs and plans newly produced for this book, and analyzed with regard to their compositional and design principles. Essays examine the mathematical relationships of numbers and volumes that are fundamental to Van der Laan’s designs, alongside a discussion of how he was influenced by ancient Roman architecture. Light is shed on the interplay of house and garden and house and patio, and the positioning of the one large table in the house, which to Van der Laan was of key significance.
Thoroughly researched and highly readable, this volume introduces Dom Hans van der Laan’s architectural ideas and housing designs in full, thus forming a rich and useful source for contemporary architects.
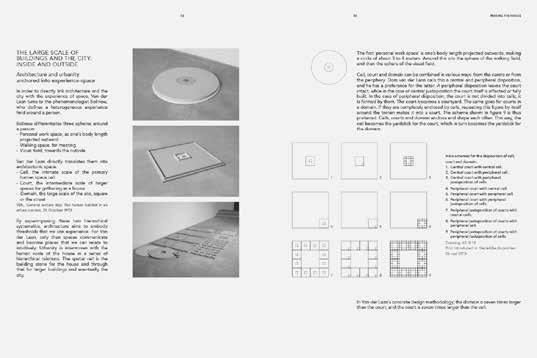
Caroline Voet is an associate professor at the Faculty of Architecture at KU Leuven and runs her own firm, Voet Architectuur, in Antwerp. Her previous book, Dom Hans van der Laan: A House for the Mind, won a DAM Architecture Book Award in 2018.
Hans W. van der Laan is a Dutch architect and a nephew of Dom Hans van der Laan, with whom he worked closely on some of the projects documented in the book.
The houses of Dom Hans van der Laan, an exceptional figure of European postwar architecture
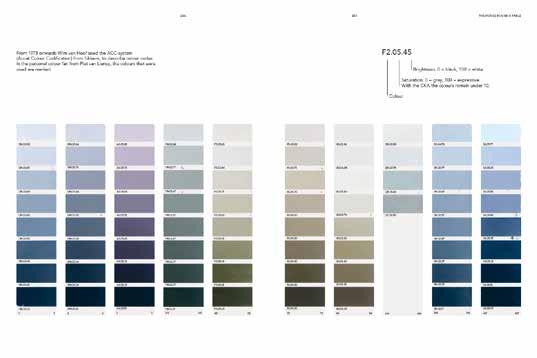
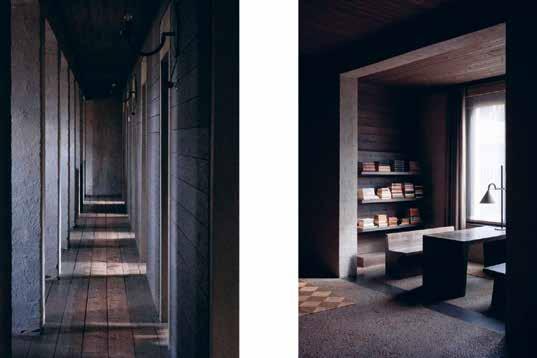
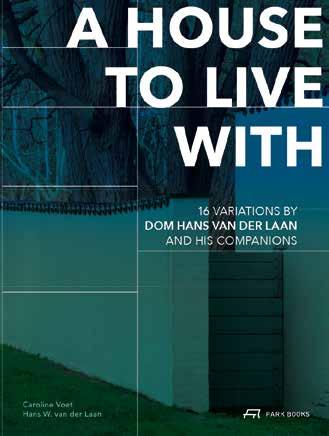
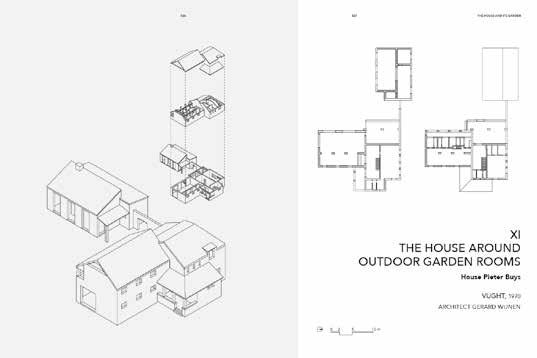
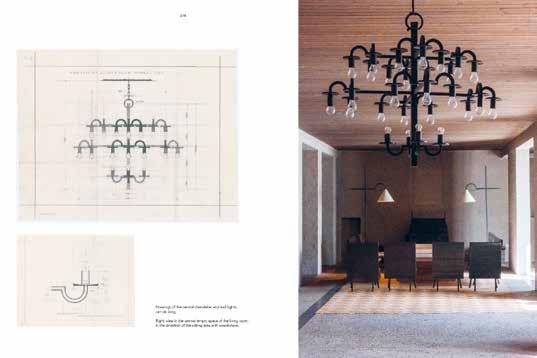
Dutch Benedictine monk and architect Dom Hans van der Laan was an unconventional and influential protagonist of European postwar architecture and is something of a cult figure today
First comprehensive monograph on Van der Laan’s houses
Features 16 of Van der Laan's housing designs with newly produced photographs and plans, archival plans, and other documents, showing architectural details and furniture
Highly readable texts explain Van der Laan’s philosophical considerations, mathematical design and construction principles
Pays tribute to Van der Laan’s network of fellow architects and friends, with whom he collaborated on his buildings
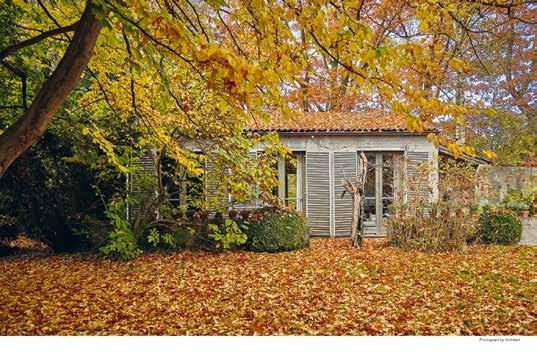
Caroline Voet, Hans W. van der Laan A House to Live With 16 Variations by Dom Hans van der Laan and His Companions
With contributions by Elizabeth Hatz, Theo Malschaert, and Nicola Panzini
Book design by Undercast—Reg Herygers and Annelies Vannoost
Hardback
approx. 432 pages, 850 color and 150 b/w illustrations and plans 21 × 28 cm 978-3-03860-376-4 English
CHF 69.00 | € 68.00 | £ 60.00 | $ 75.00
October 2024 (Europe) | February 2025 (US)
Exceptional brick architecture from around the world: the nominees and winners of the 2024 International Brick Award demonstrate again the versatility of this timeless construction material
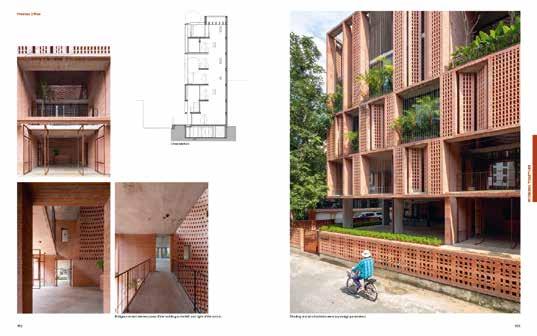
Bricks—blocks of fired clay—are known to have been used for the construction of buildings since around 2800 BCE. Highly appreciated for well over four millennia, this immensely versatile and sustainable building material continues to be used today for an almost unlimited range of applications in construction.
Since 2004, Wienerberger AG, the world’s largest manufacturer of bricks and other clay building materials, has biannually presented the International Brick Award as a scene for outstanding achievements in brick architecture. In 2024, the eleventh edition of this global master class saw 743 submissions from 53 countries that were reviewed by an international jury of renowned experts. Brick 24 features the 50 nominees and the winning designs in five categories. They are presented through concise texts, atmospheric images, as well as site and floor plans, views, elevations, and sections. Topical essays are contributed by distinguished practitioners and teachers of architecture, publicists, and historians, including Peter van Assche, Adolfo Baratta, Eva Guttmann, Maren Harnack, and Vendula Hnídková.
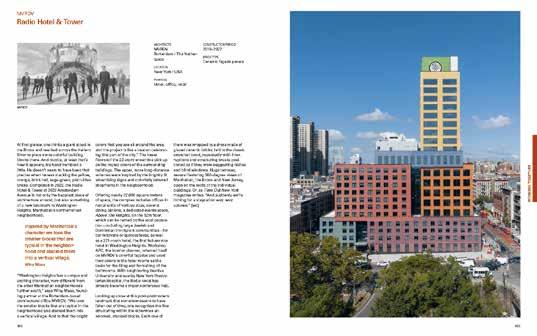
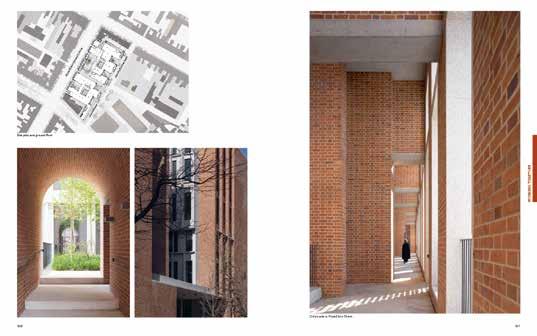
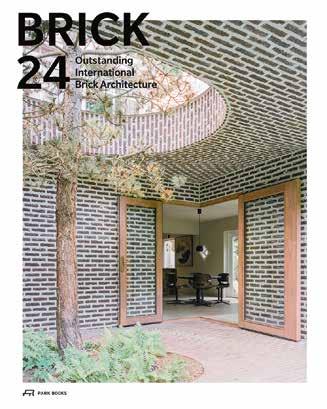
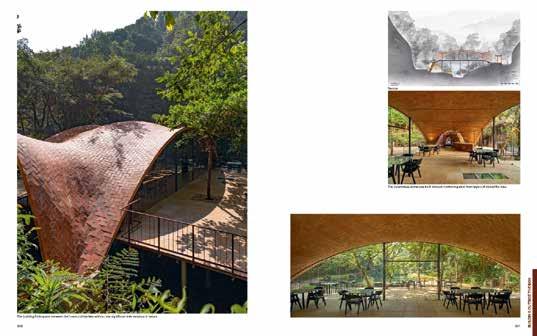
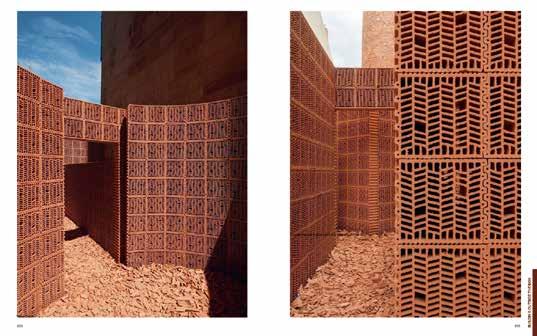
Features the winning designs of the 2024 International Brick Award, chosen by a topclass international jury of architects
Documents 50 outstanding achievements in contemporary brick architecture
All buildings are presented through atmospheric images, plans, and concise texts
Five topical essays by distinguished international authors and architects
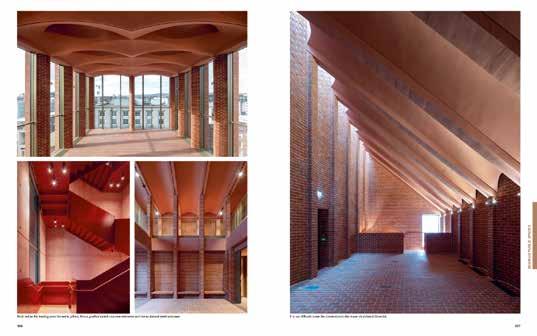
Wienerberger AG (ed.)
Brick 24
Outstanding International Brick Architecture
With essays by Peter van Assche, Adolfo Baratta, Eva Guttmann, Maren Harnack, and Vendula Hnídková
Book design by Bruno Margreth
Hardback
284 pages, 270 color and 120 b/w illustrations and plans 24 × 30 cm
978-3-03860-386-3 English
978-3-03860-385-6 German
CHF 59.00 | € 58.00 | £ 52.00 | $ 60.00
July 2024 (Europe) | September 2024 (US)
Before there were sponge cities, there were sponge parks. Brooklyn’s Gowanus Canal is the site of the Sponge Park master plan and pilot projects that instigated a widespread movement toward greater urban permeability. Designed by Susannah Drake and her former Brooklyn-based firm DLANDstudio Architecture + Landscape Architecture, their execution was completed in 2016 and the projects were recognized with National AIA and ASLA Urban Design Awards as well as the inaugural Cooper Hewitt Smithsonian National Design Award for Climate Action in 2020.
The Gowanus Canal was the channelized remainder of a former freshwater creek and tidal marsh. Industrial use in the 19th and 20th centuries left a legacy of heavy pollution in the soil and water. Historic industrial buildings lined the canal so that residential neighborhoods had scarce opportunity to access the water’s edge. Today’s Sponge Park is conceived as a series of public urban waterfront spaces that slow, absorb, and filter dirty surface water runoff to clean contaminated canal water, reduce combined sewer overflow, and add open space in a park-starved neighborhood. Revealing the form, distribution, and size of natural ecological patterns in relation to the shape and patterns of infrastructure, neighborhoods, and political jurisdictions were among key components of the design.
This book introduces the Sponge Park in great detail with photos, illustrations, plans, and diagrams. It demonstrates the concept’s potential as a component of a larger vision for a new paradigm of coastal urbanism, upland adaptation, and right-of-way design in the 21st century. Sponge parks proactively address how to manage stormwater runoff from increasingly severe storm events and reduce detrimental impacts. This work is a must-read for design students, architects, and academics as well as for elected officials, policy-makers, and community activists.
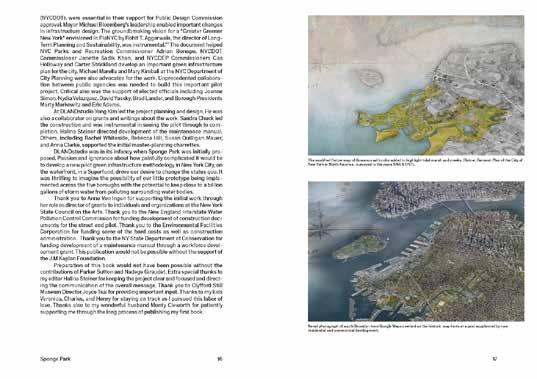
Susannah Drake is a principal with Sasaki Associates and an Associate Professor Adjunct at the Cooper Union Irwin S. Chanin School of Architecture in New York. She founded her Brooklyn-based firm DLANDstudio Architecture + Landscape Architecture in 2005, which she merged with Sasaki Associates in 2022.
The Sponge Park master plan and pilot projects for the regeneration of Brooklyn’s Gowanus Canal: a pioneering, successful, and award-winning concept that instigated a widespread movement toward greater urban permeability
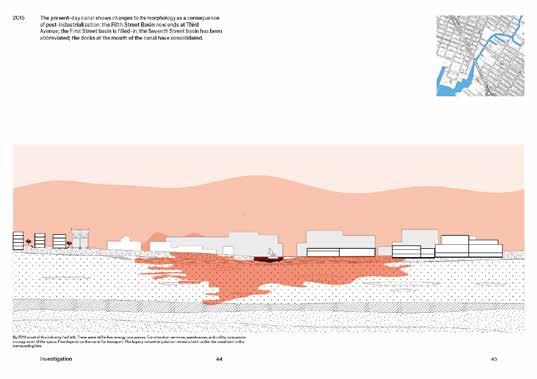
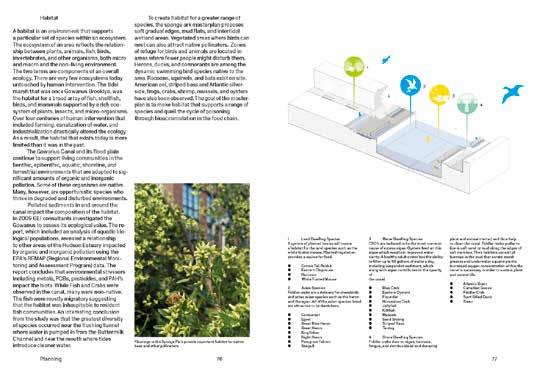
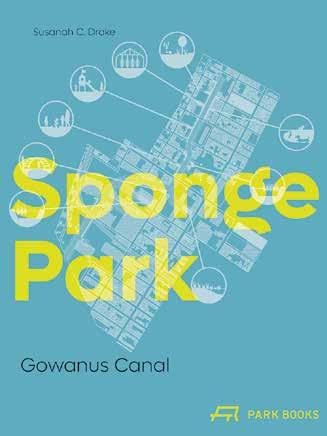
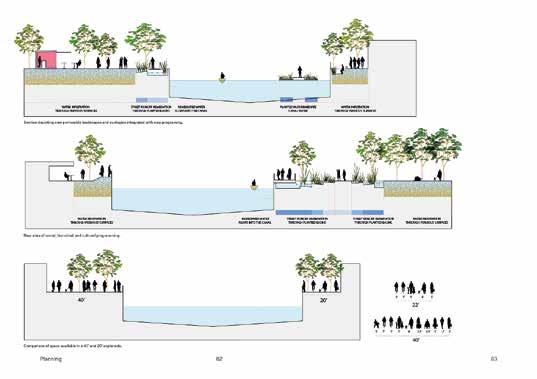
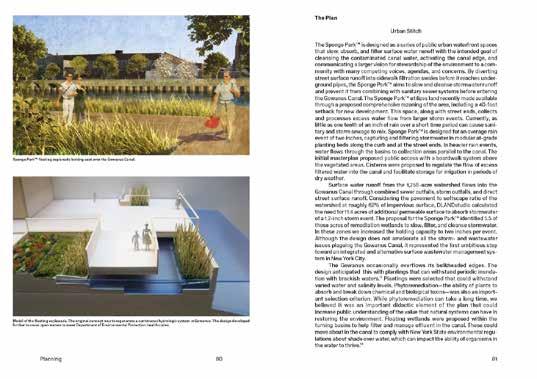
Introduces the pioneering and award-winning Sponge Park master plan and pilot projects for the regeneration of the notorious Gowanus Canal in Brooklyn, NY
Offers a resource for communities, architects, landscape and urban designers, environmental activists, and public agencies to rehabilitate similarly degraded sites
The comprehensive approach integrates ecological and urban design and makes the project a unique and compelling strategy for improving urban climate resilience
The Gowanus Canal Sponge Park is the only project to date that has succeeded in both branding an idea for greater public acceptance and actually performing on the promises of the planning
The Gowanus Canal Sponge Park has been recognized with the 2020 AIA and ASLA Urban Design Awards and with the inaugural Cooper Hewitt Smithsonian National Design Award for Climate Action
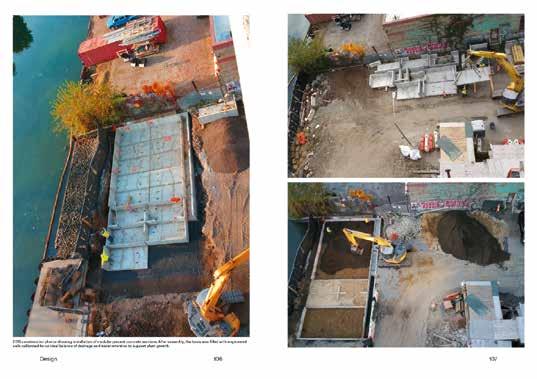
Susannah C. Drake
Sponge Park Gowanus Canal
Book design by Takumi Ahin
Paperback approx. 144 pages, 80 color and 10 b/w illustrations 17 × 24 cm 978-3-03860-249-1 English
CHF 39.00 | € 38.00 | £ 35.00 | $ 40.00
At the periphery of Europe, in the center of Scandinavia’s timber construction tradition: holiday homes by Swedish architect Mikael Bergquist
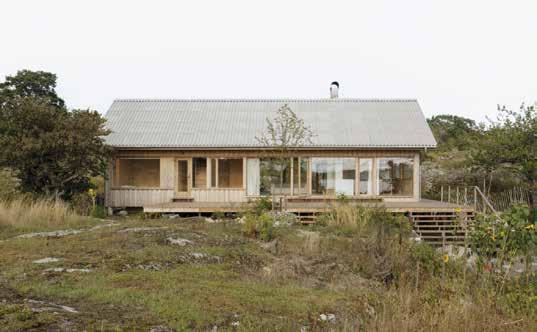
This book brings together five vacation homes in Sweden designed by Stockholm-based architect Mikael Bergquist. Realized over more than two decades, they are all located in the Swedish countryside and rooted in the Nordic tradition of timber construction and the simplicity and economy of Sweden’s historic farm buildings. Bergquist’s great attention to detail and careful choice of materials characterize these houses. They are united also by a close relationship to the surrounding landscape and nature, which is enhanced as an experience by the concepts of movement and the placement of passages between the outside and inside.
The houses are documented with photographs as well as plans and sections. In his supplementary essay, Bergquist writes about the special position of working as an architect on Europe’s periphery. He paints a picture of Swedish architecture that is marked by what he calls “fruitful misunderstandings” of current movements, and one in which the austerity of the rural population has been a major factor in the evolution of the design and construction of dwellings.
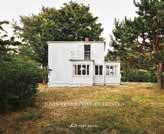
Mikael Bergquist Josef Frank Villa Carlsten 978-3-03860-136-4 English
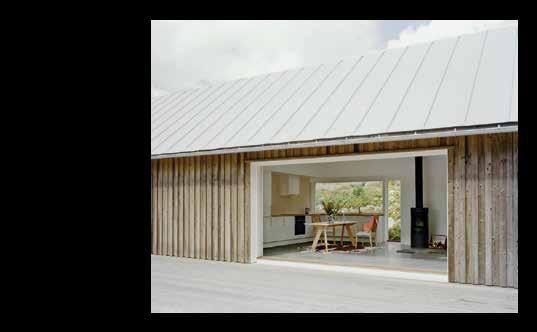
Mikael Bergquist is an architect and writer based in Stockholm, where he has been running his own studio since 1996. He is also a lecturer in the master’s program at Stockholm’s KHT Royal Institute of Technology.
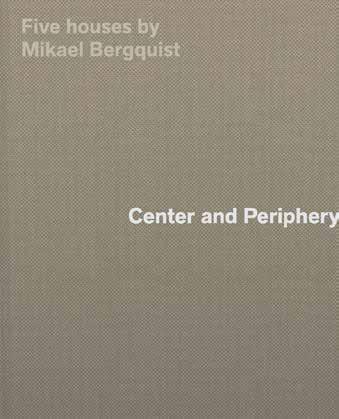
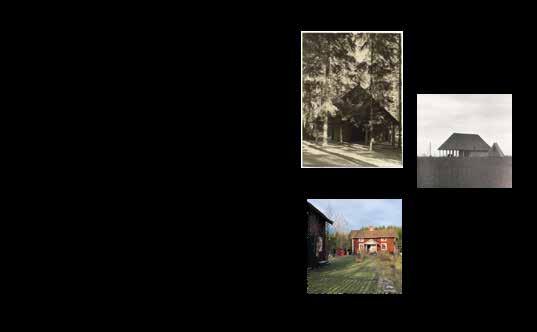

Features five holiday homes in Sweden designed by Mikael Bergquist, one of the country’s leading specialists in small-scale timber architecture
Each house is documented with newly taken photographs as well as plans and sections
Offers a comprehensive survey of contemporary small-scale timber construction in Sweden, which is little known outside the country
Sustainable architecture and building with locally sourced materials are highly topical concerns Mikael Bergquist Center and Periphery
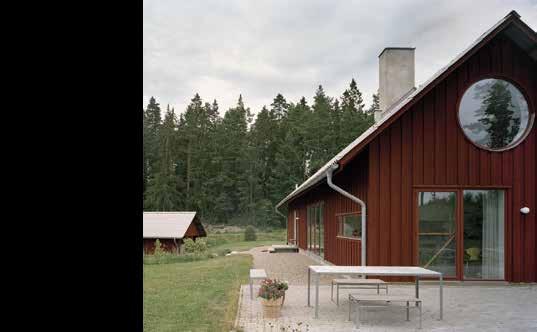
Five Houses by Mikael Bergquist
With a foreword by Charlotte von Moos and photographs by Mikael Olsson and Åke E:son Lindman
Book design by Daniel Bjugård Design
Hardback approx. 64 pages, 42 color and 19 b/w illustrations and plans 17 × 21 cm 978-3-03860-377-1 English
CHF 29.00 | € 29.00 | £ 25.00 | $ 35.00 September 2024 (Europe) | November 2024 (US)
Swiss architecture firm Esch Sintzel
Architekten has won much recognition for its exemplary designs that continue to build the city and navigate between the realms of housing, urban design, and sustainability
Esch Sintzel Architekten, founded in Zurich in 2008, is one of the most influential voices in contemporary Swiss architecture. The range of the firm’s award-winning designs includes varied typologies such as infrastructure buildings, schools, and market halls. Yet, at the core of their work are housing projects in which challenging conditions often lead to the emergence of very specific solutions and qualities to the benefit of both the individual house or apartment and the city as a whole. Esch Sintzel Architekten’s work is characterized by the prudent use of available resources as well as great respect for the existing fabric and its careful further development. The virtuoso mastery of structural means enables them to translate technical requirements into expressive, beautiful designs.
This monograph offers a comprehensive survey of Esch Sintzel Architekten’s entire body of work, exploring its full range while also focusing on specific constructive details and placing it in a wider context. It features all realized designs and a selection of projects through plans, images, and texts.
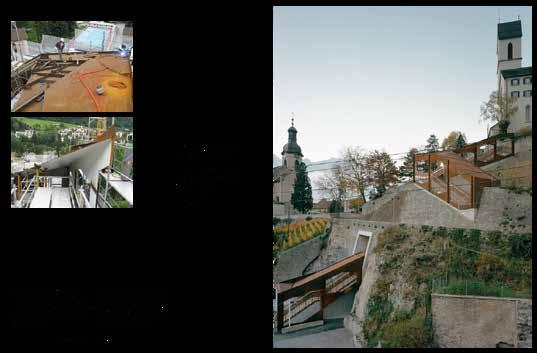
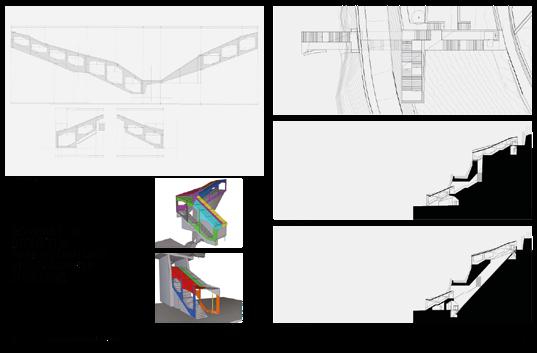
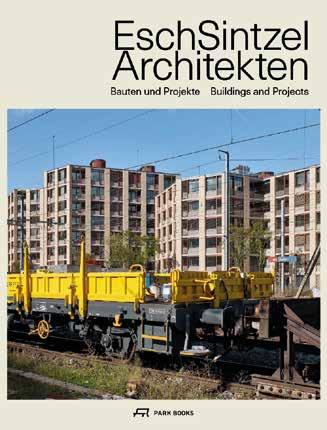
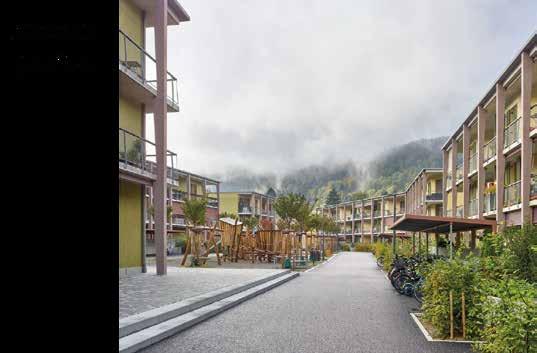
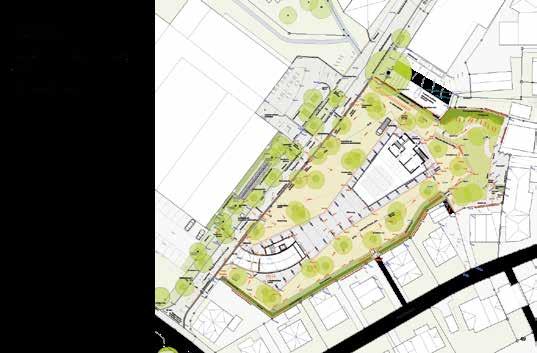
Comprehensive monograph on the work of Zurich-based Esch Sintzel Architekten
Features all of Esch Sintzel’s realized designs and a selection of projects through plans, images, and texts
Offers detailed floor plans, drawings of construction details, and information on construction materials
Esch Sintzel Architekten are among the most influential voices in contemporary Swiss architecture
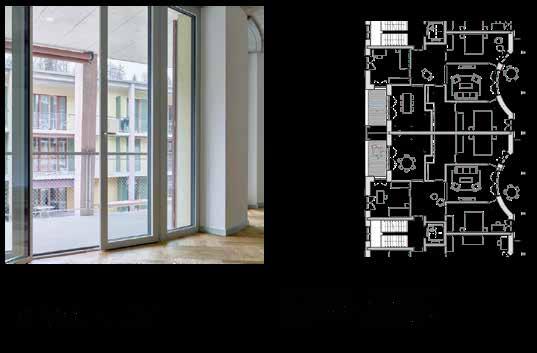
Martin Tschanz (ed.)
Esch Sintzel Architekten Buildings and Projects
With contributions by Akos Moravánszky, Astrid Staufer, Martin Tschanz, and Esch Sintzel Architekten
Book design by Jürg Schönenberger, Schön & Berger
Paperback approx. 400 pages, 250 color and 170 b/w illustrations and plans 19 × 25 cm 978-3-03860-391-7 English / German
CHF 69.00 | € 68.00 | £ 65.00 | $ 75.00
October 2024 (Europe) | February 2025 (US)
The Passerelle des Arts is a pedestrian and cycling bridge in the Quartier Européen Sud in Luxembourg’s Kirchberg neighborhood. It links the Avenue J. F. Kennedy, Kirchberg’s mobility backbone, with the Contemporary Art Museum of Luxemburg (MUDAM) and the Musée Dräi Eechelen. Designed by the local firm Fabeck Architectes and Paris-based Marc Mimram Architecture Ingénierie, the Passerelle des Arts is characterized by its sculptural design as well as the goal of preserving its natural environment, considered a green treasure in the heart of the city. Winding through the trees of the urban forest, with benches installed in the curves, the architecture encourages people to slow down and take a contemplative stroll. The close relationship between nature and culture strongly influenced the choice of materials: the bridge’s main structure is made of polished stainless steel that is combined with light-colored concrete elements for the deck and glass railings. This results in an ever-changing materialization of the whole throughout the seasons—and depending on the weather.
This book documents the entire concept, design, and construction process of the Passerelle des Arts through photographs, plans and drawings, and texts.
A masterpiece of structural engineering for pedestrians and cyclists in Luxembourg, designed by Marc Mimram Architecture Ingénierie and Fabeck Architectes



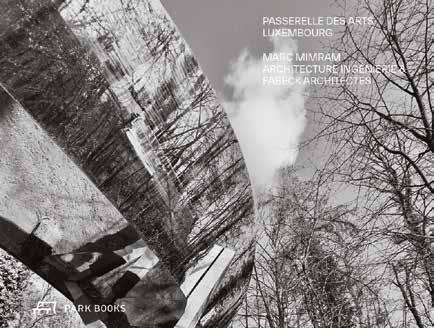

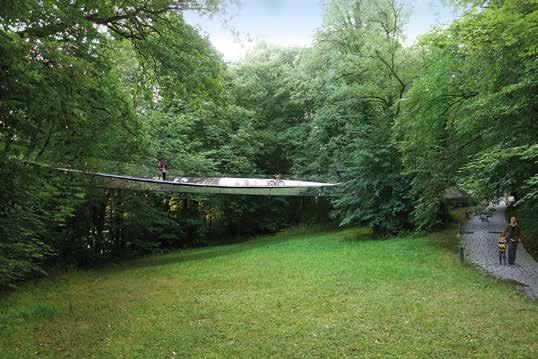
Documents the Passerelle des Arts in Luxembourg, designed by Marc Mimram Architecture Ingénierie and Fabeck Architectes
Introduces the concept and design in rich detail and illustrates the construction process of this piece of outstanding civil engineering for slow traffic
A book for architects, structural engineers, and other engineering enthusiasts
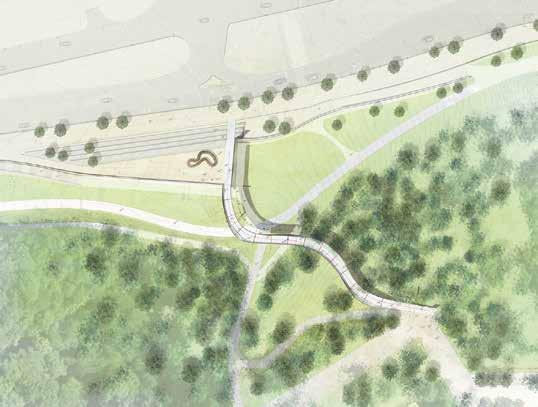
Fonds Kirchberg (ed.)
Passerelle des Arts Luxembourg
Marc Mimram Architecture Ingénierie & Fabeck Architectes
With contributions by Marc Mimram, Salomé Jeko, and Martine Hemmer. Photographs by Christian Aschman and Erieta Attali
Book design by Miriam Rosner, MONOGRAM
Hardback
approx. 160 pages, 150 color illustrations and plans 29.7 × 23 cm 978-3-03860-394-8 English / French
CHF 39.00 | € 38.00 | £ 35.00 | $ 45.00
December 2024 (Europe) | March 2025 (US)






