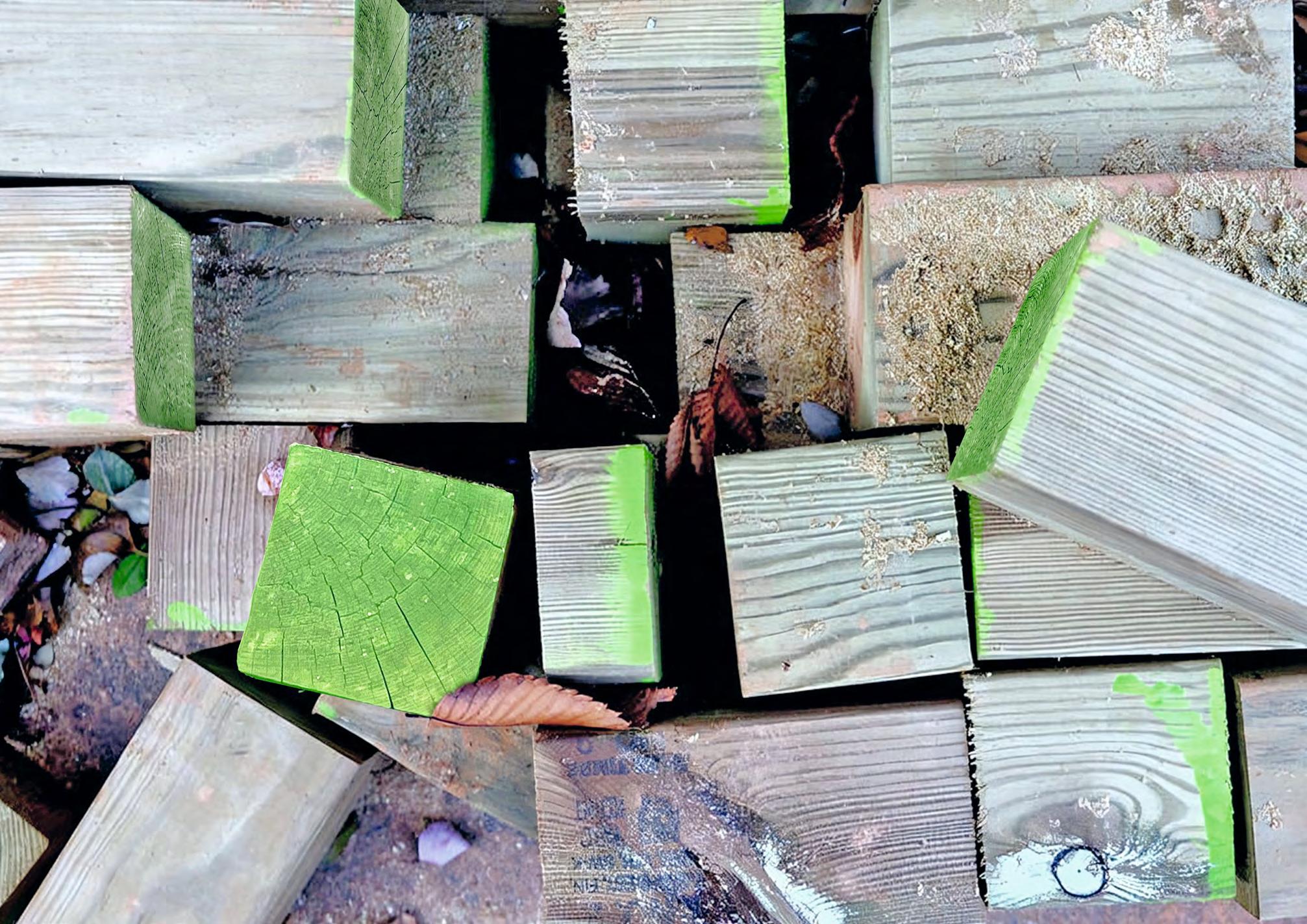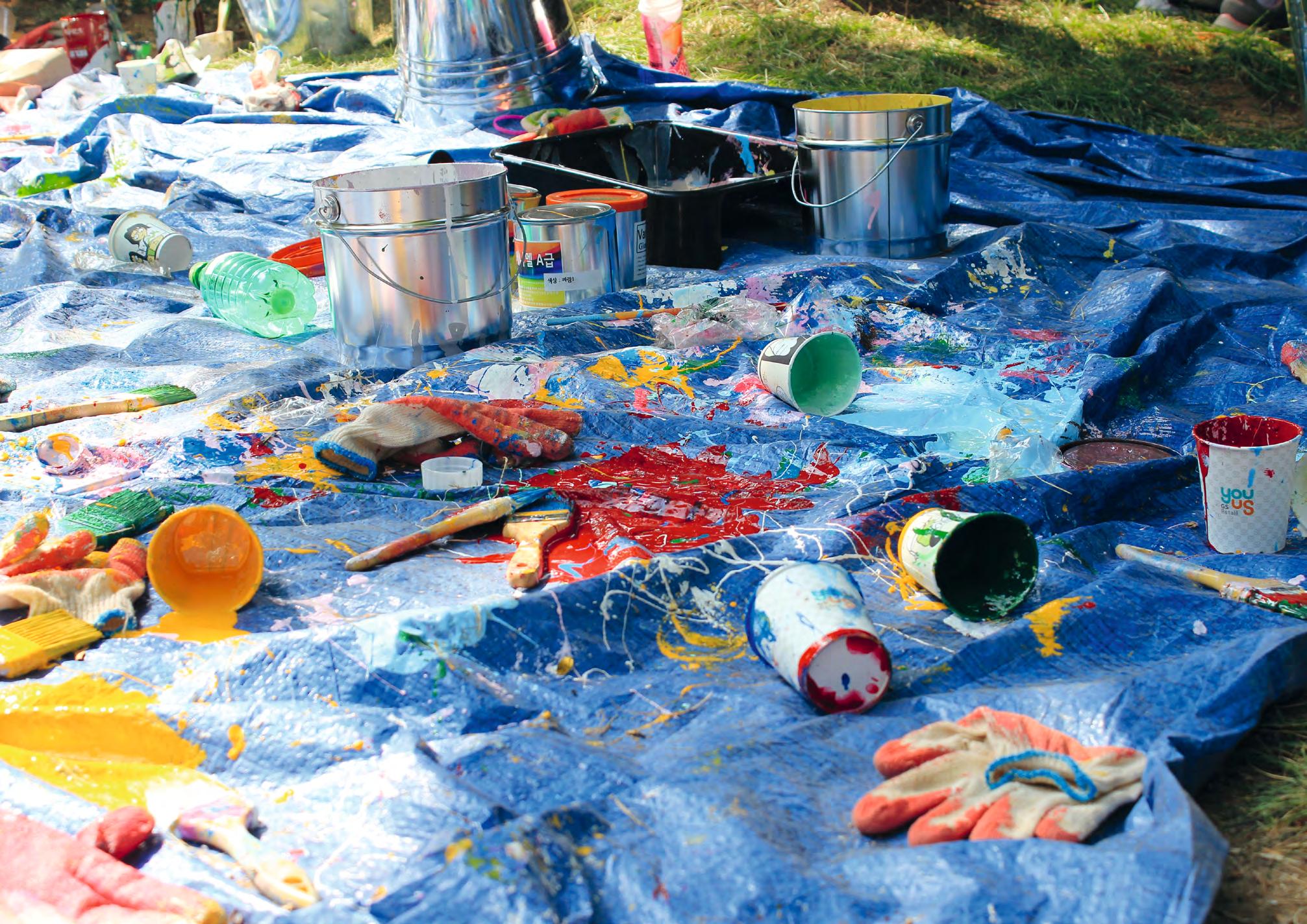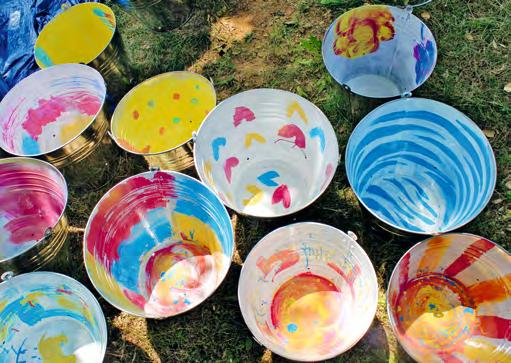

Pavilions for Giving
Alternative Practice for Pro Bono Architecture
Jin-Ho Park


Street Pavilion
Vacant yard in front of the Embassy of Canada
Jeongdong,
2014
Seoul, Korea
The Street Pavilion was built to commemorate the fiftieth anniversary of diplomatic relations between Korea and Canada through the collaboration of D-Lab and Canada Wood Korea. The funding was provided by Canada Wood Korea and the project was sponsored by the Embassy of Canada to Korea.
The pavilion was built in front of the embassy in Jeongdong, Seoul, in an open area surrounding a 500-year-old tree. Given that the open area is relatively large, the embassy wanted to install a pavilion for public use. Jeongdong has long been regarded as one of the most beautiful, genteel, romantic, historic, and cultural neighborhoods. The main street in Jeongdong goes along the stonewall walkway of Deoksu Palace and is lined with historical buildings. The pavilion was built close to an old tree in front of the embassy without obstructing pedestrian traffic.
While allowing the pedestrian-priority street to remain uncluttered, the pavilion provides an active front to the embassy building around the edges of the street. Locating seats at the pavilion provides users with an opportunity to watch passersby and look upon the surrounding area.


All components are coded and grouped before being factory-treated with alkaline copper quaternary (ACQ) preservative for two weeks.


Courtyard Hideout
Shinmyeoung Daycare Center
749 Gyeongin-ro, Bupyeong-gu, Incheon, Korea 2015
For the Courtyard Hideout project, the lumbers were sponsored by local lumber vendor NSHome, and the expenses of renting tools and purchasing hardware were covered by a local branch of Christian Business Men’s Connection (CBMC). An architect from TCM Global, Jaecheol Choi, helped NSHome donate lumbers for the project and then assisted the students to safely construct the pavilion.
The site is located in a small backyard between a church and a small staff accommodation at Shinmyeoung Daycare Center in Bupyeong-gu, Incheon. The center is a type of residential care that accommodates a large group of orphan children (children without parents) until they become independent at nineteen years old. The same services are provided to all children irrespective of their gender, age, needs, and reasons for separation from parents. The service provision is typically depersonalized, and strict routines are followed by a small number of staff. At times, children living in the center are isolated from the community because their situation means they are unable to maintain social and/or family relationships. This project intends to provide children with the opportunity to play and spend individual time outside.

Lumbers of random and varied lengths fill the space between the vertical structures. A series of small holes ensure openness for visibility and bring in natural light and ventilation.




Large piles of scrap timber in random shapes and sizes lay around the site. We developed ideas to use the timber efficiently, including simple box chairs for use in the pavilion.




The project was carried out by designing a sun-filled shelter around the trees with consideration to the body size of infants and children aged zero to six years. The unique characteristics of the structure include several levels of decking at various heights to allow caregivers to wander through the pavilion with their children and babies and to sit on the benches. Access routes were planned in relation to the movement of playing in the neighboring playground and garden.




The insides of the buckets were painted with an array of colors. Painting is an excellent activity for children to express their creativity. Using different colors, they can express themselves without words.


More than sixty people, including thirty architects from USUN Engineering and thirty students, participated to complete the construction in five days. The foundation work was carried out over two days and the assembly of components took three days. Upon completion, the pavilion was donated to the center with all participant donors, nuns, caregivers, and children present. Some leftover materials were passed on to the nursery manager for future maintenance of the pavilion, along with relevant information about how to maintain the pavilion. We like to imagine children running under the green trees, jumping, and resting on the pavilion with their friends, laughing happily. Although children will be able to read books and play around in the pavilion, they will also be proud when they look up at the paintings inside the buckets. It will be a place to make happy memories.

The insides of the buckets are colorfully painted, providing the children with a great way to channel their creativity.

The more computer technologies advance, the more important it becomes for education and experience to emphasize drawing and making things by hand. When you draw by computer, it is directly connected to your brain. When you draw by hand, it is directly connected to your heart.
The education and experiences professor Jin-Ho Park provides his students by designing and building pavilions and street furniture is not only technical training, but also physical training of the heart. Students experience and understand natural materials like wood, which has its own characteristics and tendencies. After students complete the experience, they love the things they made with their hands and their heart.
– Shigeru Ban
