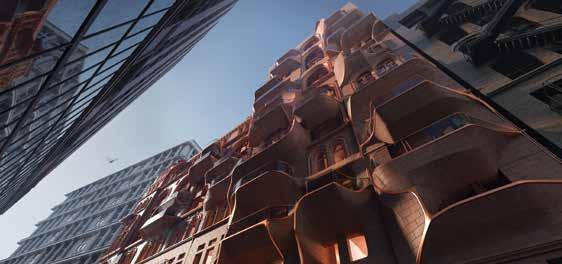
3 minute read
DISSOLVING CORBIN BUILDING
from Pressing Matters 11
Zihua Mo
The facade of the historic Corbin Building in New York City is one of the city’s most attractive features. The goal of the “dissolving” technique is to preserve the original beauty of the building while updating it to meet the standards for a contemporary residential complex. The balcony and shading elements of the new facade seamlessly integrate with the original, creating a seamless transition between the old and the new.
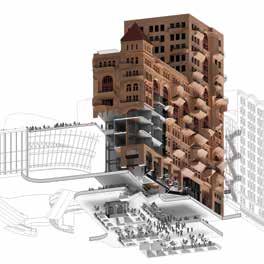
In this work, we take food to be the common thread. The key element linking the various private dwellings together is the shared kitchen, which can be of varying sizes depending on the needs of the residents. Food also serves to animate the Fulton Center’s adjacent underground space and rooftop space, as well as the public common space. Connecting the Corbin Building and the Fulton Center, a food court and rooftop bar bring New Yorkers of all walks of life together.
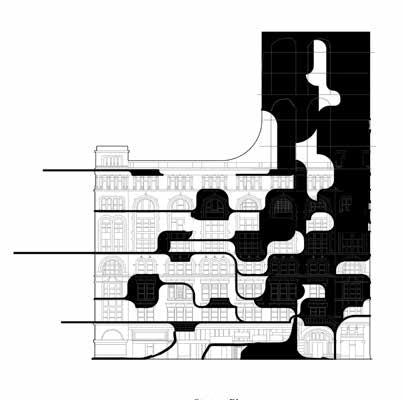
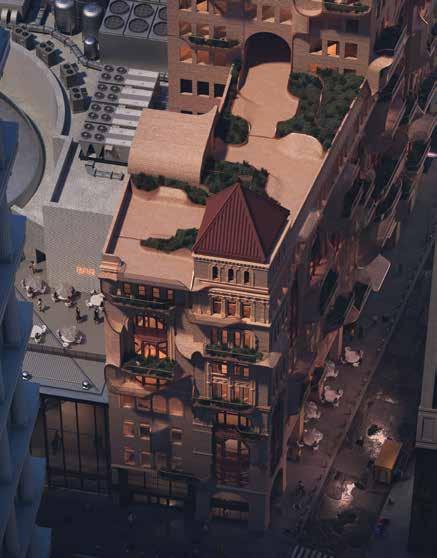
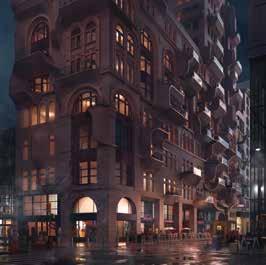

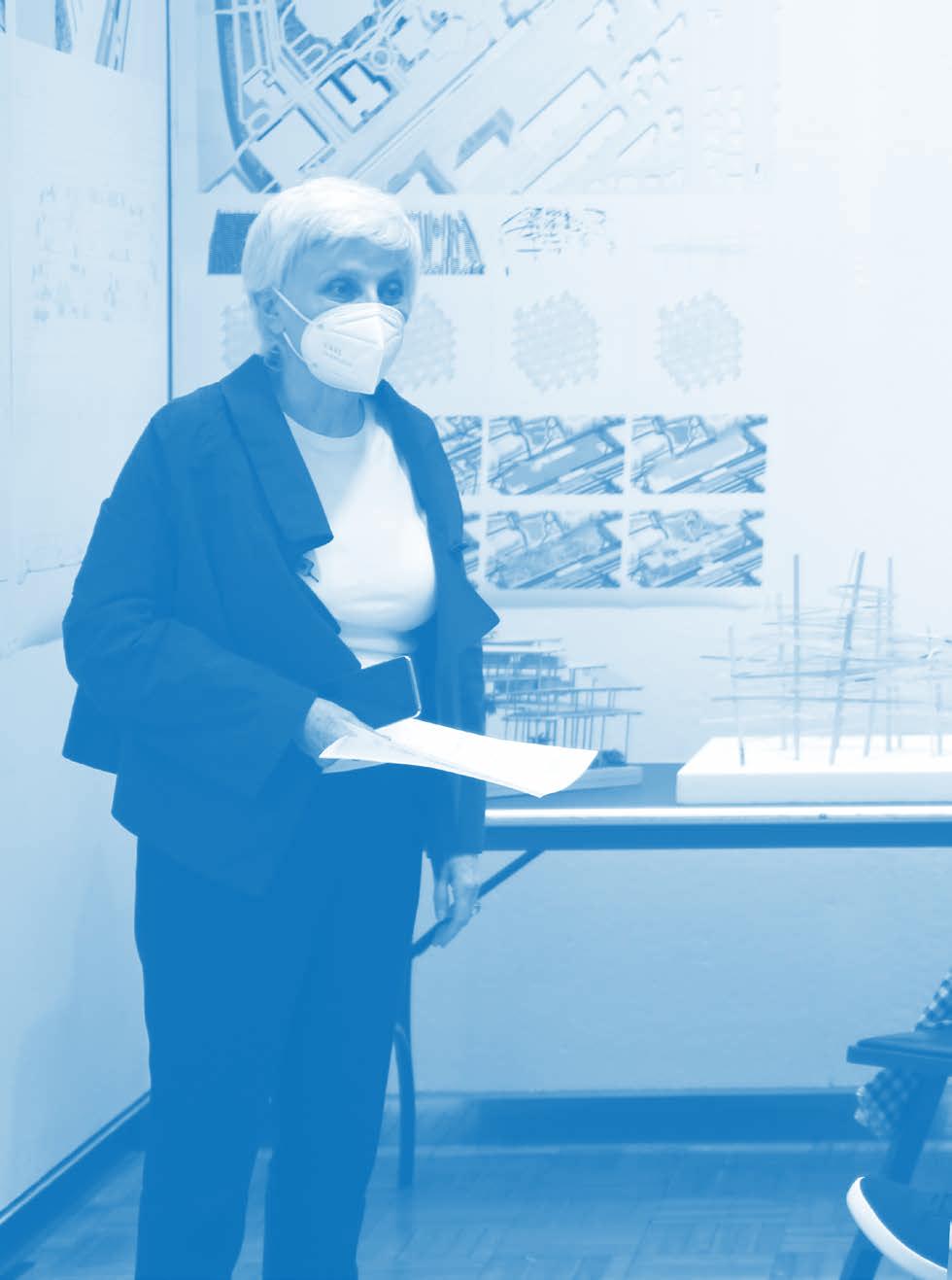

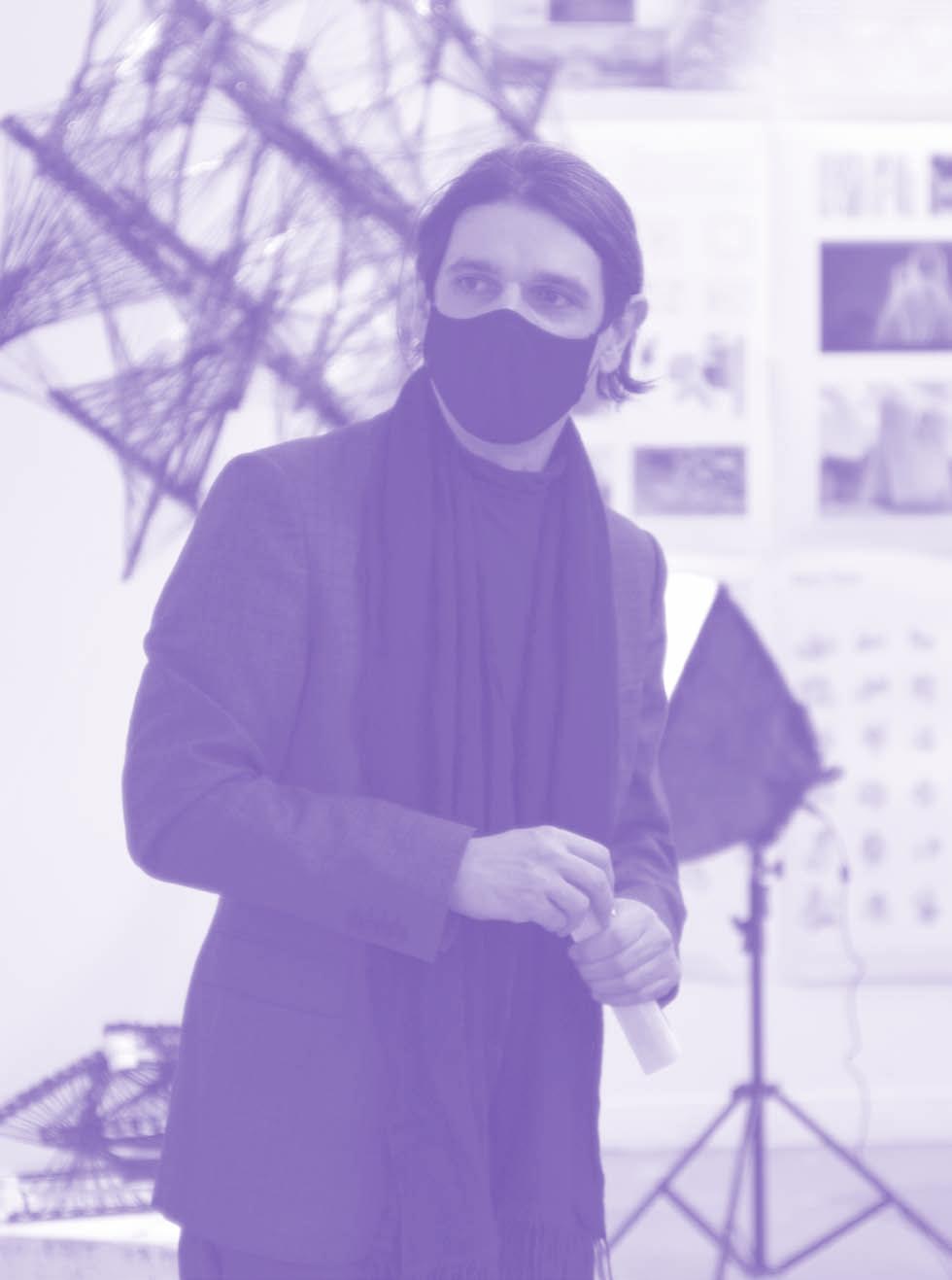
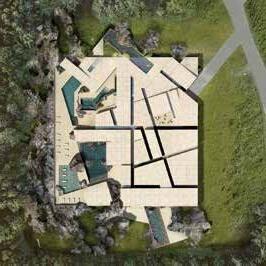
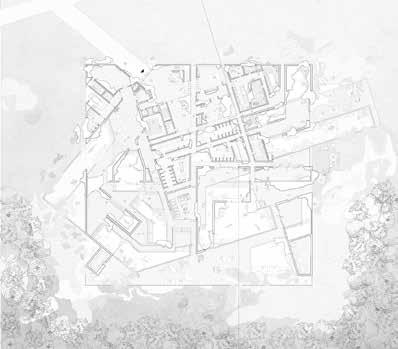
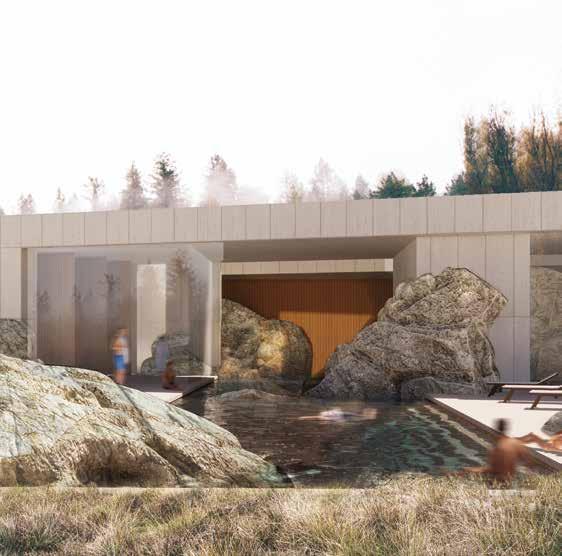
Flowed Geode
Michael Ting, Hanyan Chen, & Jingwen Wu
“The eroding qualities of water”
The project features a series of interconnected pools, each with their own distinct characteristics and individual features. The design aims to provide a variety of pools and spaces, allowing visitors to choose their preferred pool and the ability to ow between them. The pools are designed to address the prompts of the bathhouse program as well as the ideas of gender/sex uidity alongside the ruinous and the picturesque. To achieve this, the project breaks away from traditional ideas of an “ideal” form and instead focuses on providing a wide variety of pools and spaces. The materiality of the pools also introduces “imperfect” features like weathering and moss, along with “welcoming” features like trees and plants in between gaps. This approach doesn’t impose an ideal mindset; instead, it enables the possibility of many mindsets. This allows visitors to ow between these mindsets via the connectivity of the pools, providing an inclusive and open experience.
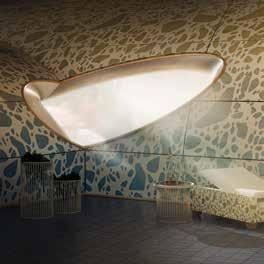
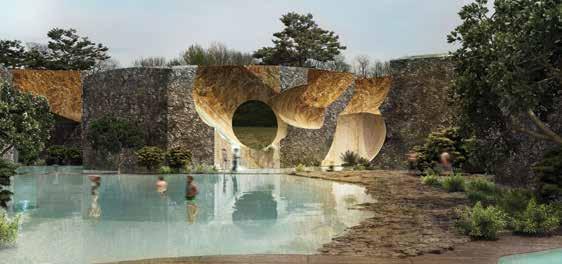
Thesis
Coordinator: Annette Fierro
The thesis project at Penn is conceptualized as an open work, that is, its scope is limited only by the parameters of the questions that emerge. Necessarily a challenge to the discipline, each thesis topic/question establishes a relationship to ideas identied as architectural, whether belonging to the realm of building or the multiple discourses embraced within architectural study. Yet the thesis is also the site of invention and innovation, where students perforate the periphery of denitions and practices after becoming conversant in the issues involved. Each year a small group of honors students elects to pursue the thesis to undertake critical and speculative exploration of their own devising. Building an independent topic or set of questions, they work closely with an advisor and group of students and faculty over the course of the entire academic year. For students completing dual degrees—with Landscape Architecture, City Planning, or Historic Preservation—this periphery exists as cross-disciplinary study hybridizing into a third subject. Throughout the year-long thesis process, topics/ questions are concurrently researched, elaborated, edited, and nally manifested in a work of architectural dimension.
A thesis project is a work of craft, a building of a set of ideas into a nal statement and set of design conclusions.
The thesis project is also essentially timely: questions are posed to address current issues and crises in which architecture is implicated, even while often drawing on historical matter. In 2020–21, 11 thesis projects addressed the extremes of contemporary subject matter, springing from deeply ethical questions of the moment. Eleanor Garside, interested in the intersection of neuroscience and architecture, investigated typologies of housing of dementia/Alzheimer’s patients. Veronica Rosado (featured) extensively researched building material reuse, rst through the industrial processes and factors, and then redesigned an abandoned sugar cane factory in Puerto Rico. Working also in Puerto Rico, Hillary Morales Robles strategized through measures for resiliency in the face of natural disasters and colonialist histories, redeploying existing public school buildings as collective appropriations. Yasmine McBride developed techniques of community engagement to reposition concepts of the American Dream in housing and public space in the US. Ana Celdran (featured) worked on the “solar” housing typology in Havana, Cuba, investigating vernacular ornamentation through descriptive geometry as a way of fortifying decaying colonial buildings, which are highly desirable but politically repressed. Anna Lim similarly investigated ornamentation and typology as a contestation of colonial repression in Chinese modernist architecture in her ctional twin embassies in Beijing and Washington. At the other end of the time spectrum, Nicholas Houser took on the provocation of Timothy Morton’s Hyperobject at a monumental scale, reguring waste sites of massive proportions of e-waste in distant landscapes. Laura Elliot proposed a world of collectively owned automobiles, redesigning American urban and suburban typologies as they would be affected/liberated. Liam Lasting delved into form nding prompted by highly specic building materials conceived and tested at scale for extra-terrestrial use, on Mars. Finally, Danny Ortega (featured) wrote and demonstrated an application that would allow communities to “sketch” dream forms in actual, real-time sites as performances with bodily participation. These issues lie at the periphery of the discipline but assert architecture’s role in reimagining solutions for pressing, ever-changing issues. The 2021–22 Thesis Program involved




