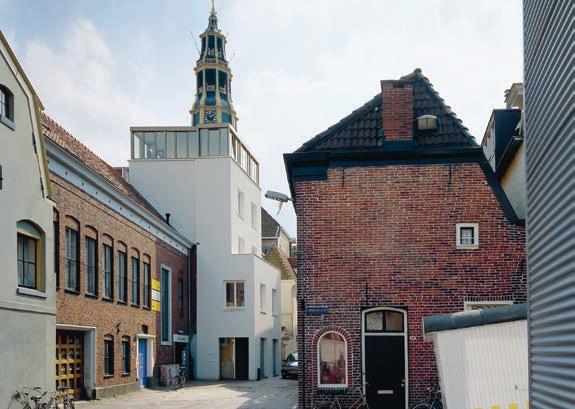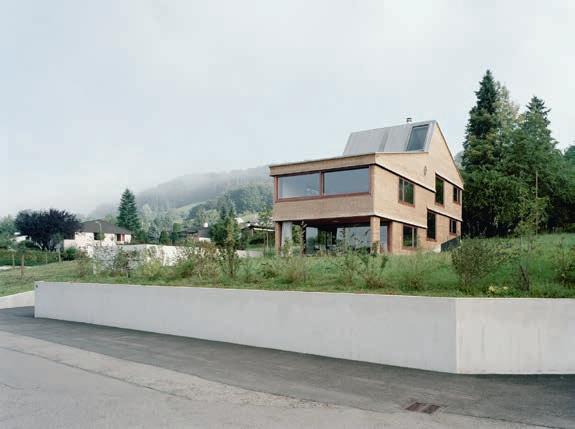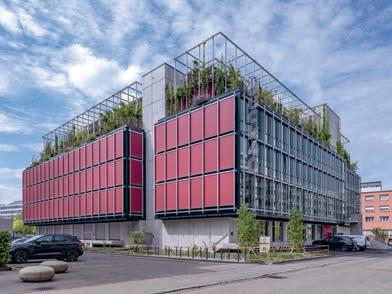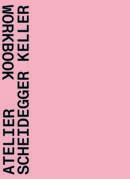








Tony Fretton – Buildings & Projects, Drawings & Texts
The British architect Tony Fretton has long been renowned as a pioneer of London’s architectural scene, winning many commendations and prizes for his buildings. Highlights include the Lisson Gallery in London, for which he attracted initial attention in 1990, as well as the Red House in London (2001) and the Danish Fuglsang Art Museum (2008).
The three parts of this comprehensive and conclusive monograph address all aspects of his creative oeuvre: including his buildings, sketches, project ideas and his nonarchitectural photographic work. The reserved design of this overall presentation reflects his own rational, unembellished work, which is inspired by each respective location.
Articles by: Irina Davidovici, Christoph Grafe and Mark Pimlott
Graphic design: BKVK, Basel – Beat Keusch, Hanna Welzel












Reprise – Aita Flury, Works 2005–2025
This book is a very personal form of architectural autobiography. It is aimed at engaging with the complex, multifaceted nature of considerations and experiences on which the architecturally robust works of Aita Flury are based. In twelve essays, Aita Flury discusses the underlying principles of her design work, striving to grasp the architectural material in the sense of self-assurance and an examination of her experiences. The buildings and projects resulting from these thought processes are presented with a high density of images and plans, thereby mutually enhancing their significance through their interaction. A dialogue section with articles by the architects Roger Boltshauser, Axel Fickert, Jonathan Sergison and Andrea Wiegelmann, as well as the engineer Jürg Conzett, reflect a “close” external perspective and bind the works into architectural discourse.
Articles by: Roger Boltshauser, Axel Fickert, Jonathan Sergison, Andrea Wiegelmann and Jürg Conzett
Graphic design: Madeleine Stahel, Zurich






Kashef
Chowdhury,
The Consciousness of Place
In his office Urbana, Bangladesh, Kashef Chowdhury designs architecture that is rooted in the history and nature of the location. Nature in this sense not only consists of vegetation, plants and forests, but also the spiritual and cultural context of a specific environment and landscape. The range of his works includes the transformation of ships, the development of housing and the construction of mosques, museums and corporate headquarters. All of his projects have the common feature that they are based on comprehensive research work, aimed at applying an awareness of a specific location and its nature to achieve a high degree of innovation and original expression. This combination of traditional building styles and contemporary architecture often has an inspirational effect.
The Consciousness of Place is Chowdhury’s philosophical engagement with his own understanding of architecture, based on his research and lectures. It focuses on the significance of architecture, which is able to connect us to nature and liberate us from hectic urban life. Buildings and workplaces should be transformed into oases of peace and relaxation in order to benefit from nature’s regenerative and relaxing qualities. Chowdhury stresses the need to listen to nature and appreciate its beauty. Accordingly, he prefers natural materials in his projects, while also using the interplay of light and shadow as a key element to create spaces that inspire us to pause and think. This publication is a manifesto of a form of architecture that harmonises with the respective location, reflecting the identity of its culture and people. Chowdhury regards his task not so much as work and more as an activity stemming from his love of an art form that serves the people – which he believes is the nature of architecture.
Graphic design: BKVK, Basel – Beat Keusch, Ladina Ingold





Stephen Bates: Tent poles in the ground
Tent poles in the ground is a collection of twenty-one texts by Stephen Bates. Like Papers (2001), Papers 2 (2007) and Papers 3 (2016), which were written in collaboration with Jonathan Sergison, co-founder of Sergison Bates architects, Tent poles testifies to the importance of writing as part of a form of practice that includes building and teaching.
The reflections included are part of the process of developing and testing ideas in Sergison Bates’s London studio and in Stephen Bates’s teaching studio at the Chair of Urbanism and Housing, TU München. Covering a range of themes, from domesticity to the city, landscape and the design process, they record both the fundamental principles that inform his approach to architecture and the shifts in thinking that have come about in thirty years of practice.
While these are personal reflections on buildings and spaces, they were inspired by discussions across the table in the London studio, with teaching colleagues and students in Munich, and meetings with interesting people from different creative disciplines. Like the making of buildings, thinking and writing about them, too, is always the result of a process of collaboration.
Graphic design: JANE.studio, London


Approx. 312 pages, approx. 18 × 13 cm
Approx. 136 images, approx. 29 drawings Thread-stitched brochure
English ISBN 978-3-03761-342-9
9783037613429
Approx. CHF 54.00 / EUR 54.00
Publication: approx. February 2025
ISBN 978-3-03761-342-9






Atelier March
Founded in Geneva in 2009 by Francois Dulon and Juan Madrinan, the always context-related architecture of Atelier March strives for its own identity, flexibility and sustainability. The 20-strong team has completed numerous projects in the fields of architecture, restoration, interior finishing and landscape design, a selection of which is presented in this volume: including the simple chalet in Nax (2012), which is subtly integrated into its surroundings, the restored and extended Grand-Théâtre in Geneva (2019) and an assisted living facility in Aïre-le-Lignon (2023), based on spatial sequences.



German/English
ISBN
French/Spanish ISBN

Oxid Architektur
Oxid Architektur focuses on climatically and socially sustainable architecture, continuing the building-culture value system appropriated by burkhalter sumi architekten. In ever new interdisciplinary work groups, the team contributes to a building culture that continues to build on existing structures wherever possible, while using wood construction wherever sensible. Recently, the Waldacker housing development won an award during the Prix Lignum 2024, while the Ghiringhelli housing project won 2nd Prize at the constructive alps awards 2023.
Articles by: Barbara Buser, Joëlle Zimmerli, Hermann Kaufmann, Philipp Hess, Marianne Burkhalter / Christian Sumi and Gabriela Kaiser
German/English
ISBN




Lütolf und Scheuner
Although the oeuvre of the practice of Ivo Lütolf and Daniel Scheuner, which was founded in 2002, has a broad spectrum, the projects’ common feature is their building-cultural ambition: taking the existing structure into account in finding the best possible solution for the specific task. For the Raiffeisenbank am Rigi in Küssnacht (2010), that meant a balancing act between integrating the development into the urban environment and formally distinguishing the new building. The Pilatusakademie in Lucerne (2014) sensitively mediates between the adjoining buildings. The St. Anna Foundation building in Kriens (2001), with its reserved, functional envelope, impresses with its exceptionally high living quality.
Approx.




Lukas Raeber
Dedicated to both the function and the respective location, buildings by the Baselbased architect Lukas Raeber are characterised by a comprehensive engagement with the materials they use. While they firstly define the visual aesthetics and atmosphere of the conversions and new buildings, their often raw, direct application – thereby assuming the character of contemporary ornamentation – gives the buildings their specific identity. This volume presents, through texts and images, the recently completed Bota School in Dürnten and the Stettbacherrain apartment building in Zurich, among others.
German/English
ISBN
Approx.

De aedibus:
FAZ architectes
Approx. 72 pages, 22.5 × 29 cm
Approx. 70 images, approx. 30 plans
Thread-stitched brochure
German/English
ISBN 978-3-03761-295-8
Approx. CHF 48.00 / EUR 44.00
Publication: approx. March 2025

De aedibus:
Hosoya Schaefer
Approx. 72 pages, 22.5 × 29 cm
Approx. 70 images, approx. 30 plans
Thread-stitched brochure
German/English
ISBN 978-3-03761-305-4
Approx. CHF 48.00 / EUR 44.00
Publication: approx. February 2025


De aedibus:
GWJ Architektur
Approx. 80 pages, approx. 22.5 × 29 cm
Approx. 70 images, approx. 30 plans
Thread-stitched brochure
German/English
ISBN 978-3-03761-318-4
Approx. CHF 48.00 / EUR 44.00
Publication: approx. March 2025



De aedibus:
LVPH
Approx. 72 pages, 22.5 × 29 cm
Approx. 70 images, approx. 30 plans
Thread-stitched brochure
German/English
ISBN 978-3-03761-308-5
Approx. CHF 48.00 / EUR 44.00
Publication: approx. January 2025

De aedibus:
dl-a, designlab-architecture
Approx. 80 pages, approx. 22.5 × 29 cm
Approx. 70 images, approx. 30 plans
Thread-stitched brochure
German/English
ISBN 978-3-03761-323-8
French/English
ISBN 978-3-03761-331-3
ISBN 978-3-03761-318-4
Anthologie:
Fritschi Beis
Approx. 48 pages, approx. 16.5 × 21 cm
Approx. 40 images, approx. 20 plans
Thread-stitched brochure
German/English
ISBN 978-3-03761-322-1
Approx. CHF 28.00 / EUR 25.00
Publication: approx. July 2025
ISBN 978-3-03761-305-4

De aedibus international:
ISBN 978-3-03761-323-8
Approx. CHF 48.00 / EUR 44.00
Publication: approx. March 2025
ISBN 978-3-03761-331-3 9783037613221
ISBN 978-3-03761-295-8 9783037613108

Laboratorium:
Marie-José Van Hee Architecten:
More Home, More Garden
Approx. 268 pages, 30.8 × 22.7 cm
Approx. 270 images, approx. 30 plans
Soft cover, thread-stitched
English (including enclosed booklet with texts in German)
ISBN 978-3-03761-310-8

ISBN 978-3-03761-308-5
SPS Architekten – Thalgau
Approx. 72 pages, 22.5 × 29 cm
Approx. 70 images, approx. 30 plans
Thread-stitched brochure
German/English
9783037613276
ISBN 978-3-03761-327-6
Approx. CHF 48.00 / EUR 44.00
Publication: approx. May 2025
Muzharul Islam
Approx. 280 pages, 24 × 29 cm
Approx. 220 images, approx. 110 plans
Hardcover
English
9783037613009
ISBN 978-3-03761-300-9
Approx. CHF 98.00 / EUR 98.00
Publication: approx. July 2025
ISBN 978-3-03761-322-1
Two Lakes. A comparative study of two cultural regions
Approx. 100 pages, approx. 17 × 22 cm
Approx. 100 images, approx. 20 plans
Thread-stitched brochure
English (including enclosed booklet with texts in French)
English; partly in Japanese
ISBN 978-3-03761-309-2
Approx. CHF 34.00 / EUR 31.00
Publication: approx. March 2025
ISBN 978-3-03761-310-8 9783037613153
ISBN 978-3-03761-315-3

Conradin Clavuot
Approx. 15 volumes in a slipcase
Approx. CHF 62.00 / EUR 58.00
Publication: approx. February 2025
ISBN 978-3-03761-315-3
Five Good Swiss Plans
ISBN 978-3-03761-300-9
Total approx. 300 pages, approx. 27 × 26 cm
Approx. 150 images, approx. 100 plans
Hand-stitched binding
German/English
ISBN 978-3-03761-327-6 9783037613092
ISBN 978-3-03761-328-3
Approx. CHF 138.00 / EUR 138.00
Publication: approx. February 2025
Kora Bürgi: Der architektonische Einfluss von Frank Lloyd Wright in der Zentralschweiz
ISBN 978-3-03761-309-2
Approx. 140 pages, approx. 22.5 × 29 cm
Approx. 200 images, approx. 10 plans
Thread-stitched brochure with dust cover
German ISBN 978-3-03761-329-0
Approx. CHF 48.00 / EUR 48.00
Publication: approx. January 2025
ISBN 978-3-03761-329-0
Approx. 60 pages, approx. 20 × 27 cm
Approx. 60 images, approx. 30 plans
Thread-stitched brochure
English ISBN 978-3-03761-311-5
German (Fünf Gute Schweizer Pläne)
ISBN 978-3-03761-314-6
ISBN 978-3-03761-311-5
Approx. CHF 38.00 / EUR 38.00
Publication: approx. February 2025
ISBN 978-3-03761-314-6 9783037613115

Rénover le Lignon
ISBN 978-3-03761-328-3 9783037613191
Approx. 416 pages, approx. 21.5 × 30 cm
Approx. 80 images, approx. 70 plans
Hardcover
French ISBN 978-3-03761-319-1
English (Renovating le Lignon)
ISBN 978-3-03761-320-7 Approx.
approx. March 2025
ISBN 978-3-03761-320-7 9783037613290
ISBN 978-3-03761-319-1

De aedibus 110:
CLR architectes
80 pages, 22.5 × 29 cm
88 images, 43 plans
Thread-stitched brochure
German/English
ISBN 978-3-03761-321-4

French/English
ISBN 978-3-03761-332-0
CHF 48.00 / EUR 44.00
ISBN

De aedibus 109:
Brandenberger Kloter
104 pages, 22.5 × 29 cm
104 images, 39 plans
Thread-stitched brochure
German/English
ISBN 978-3-03761-281-1
CHF 48.00 / EUR 44.00

De aedibus 108: Menzi Bürgler Kuithan
92 pages, 22.5 × 29 cm
76 images, 34 plans
Thread-stitched brochure
German/English
ISBN 978-3-03761-324-5
CHF 48.00 / EUR 44.00
ISBN
De aedibus 107:
Frei Architekten
200 pages, 22.5 × 29 cm
288 images, 166 plans
Thread-stitched brochure
German/English
ISBN 978-3-03761-312-2
CHF 48.00 / EUR 44.00

ISBN 978-3-03761-324-5
Anthologie 55: Kunik de Morsier
64 pages, 16.5 × 21 cm
25 images, 36 plans
Thread-stitched brochure
German/English
ISBN 978-3-03761-325-2
CHF 28.00 / EUR 25.00

Stefano Passamonti: Robaldo Morozzo della Rocca
Experimental attitude
280 pages, 17 × 24 cm
198 images, 50 plans
Thread-stitched layflat brochure
English ISBN 978-3-03761-316-0
CHF 58.00 / EUR 58.00


Atelier Scheidegger Keller
Workbook
260 pages, 24 × 33 cm
275 illustrations, 151 plans
Wire-stitched
German/English
ISBN 978-3-03761-279-8
CHF 48.00 / EUR 48.00

Architekt Krischanitz
Die Schweizer Projekte
168 pages, 21 × 26 cm
175 images, 93 plans and sketches
ISBN
Thread-stitched hardcover
German
ISBN 978-3-03761-270-5
CHF 68.00 / EUR 62.00
ISBN

ISBN
De aedibus international 33: bez + kock architekten – Stuttgart
136 pages, 22.5 × 29 cm
208 images, 59 plans
Thread-stitched brochure
German/English
ISBN 978-3-03761-306-1
CHF 48.00 / EUR 44.00

ISBN 978-3-03761-325-2
De aedibus international 32:
LP architektur – Altenmarkt
80 pages, 22.5 × 29 cm
109 images, 55 plans
Thread-stitched brochure
German/English
ISBN 978-3-03761-307-8
CHF 48.00 / EUR 44.00
ISBN 978-3-03761-306-1
Rising Oceans & Spaces That Care Complexities and ideas behind the Friendship Hospital by Kashef Chowdhury / URBANA in Bangladesh
184 pages, 19.5 × 27 cm

ISBN 978-3-03761-307-8
Lineage and Legacy
A certain Modernism in Cadaqués
2 nd , revised edition
180 pages, 20 × 26 cm
385 images, 118 sketches and plans
146 images and illustrations, 26 plans Hardcover, thread-stitched English

9783037612910
ISBN 978-3-03761-291-0
CHF 54.00 / EUR 49.00
Peter Märkli – Everything one invents is true
ISBN 978-3-03761-291-0
240 pages, 29 × 29 cm
178 images, 75 plans, 101 drawings
Hardcover, thread-stitched English (partially translated into German *)
ISBN 978-3-03761-138-8
CHF 138.00 / EUR 126.00

ISBN 978-3-03761-301-6
Hardcover, thread-stitched English/Spanish (Spanish in an inserted booklet, text in German available for download)
ISBN
978-3-03761-301-6
CHF 54.00 / EUR 49.00
Feine Fassaden
9783037613016
Tektonik Schweizer Stadthäuser
244 pages, 20.6 × 32 cm
101 images, 86 axonometric diagrams
Hardcover, thread-stitched
German
ISBN
978-3-03761-278-1
CHF 68.00 / EUR 62.00
Full catalogue reference numbers, 24/25
Switzerland (AVA): 2115948930888 (German) 2115948930871 (English)
Europe (GVA): 2420142 (German) 1240026 (English)
Distributors for the book trade
Switzerland: AVA Verlagsauslieferung AG, Merenschwand Germany / Austria / Italy / France / Spain / Portugal / Benelux: GVA Gemeinsame Verlagsauslieferung, Göttingen
Spain / Portugal: Distribution Art Books, A Coruña
Great Britain / Ireland / Scandinavia / Eastern Europe / Asia: ACC Art Books Ltd., Woodbridge, Suffolk USA / Canada: ACC Art Books Ltd., New York
Representation for the book trade
Switzerland: Sebastian Graf (sgraf@swissonline.ch) Germany: Jessica Reitz (reitz@buchart.org)
Austria: Seth Meyer-Bruhns (meyer_bruhns@yahoo.de)
Italy / France / Spain / Portugal / Benelux: Flavio Marcello (marcello@marcellosas.it)
Great Britain / Scandinavia / Eastern Europe / USA / Asia: ACC Art Books Ltd. (uksales@accartbooks.com, ussales@accartbooks.com)
