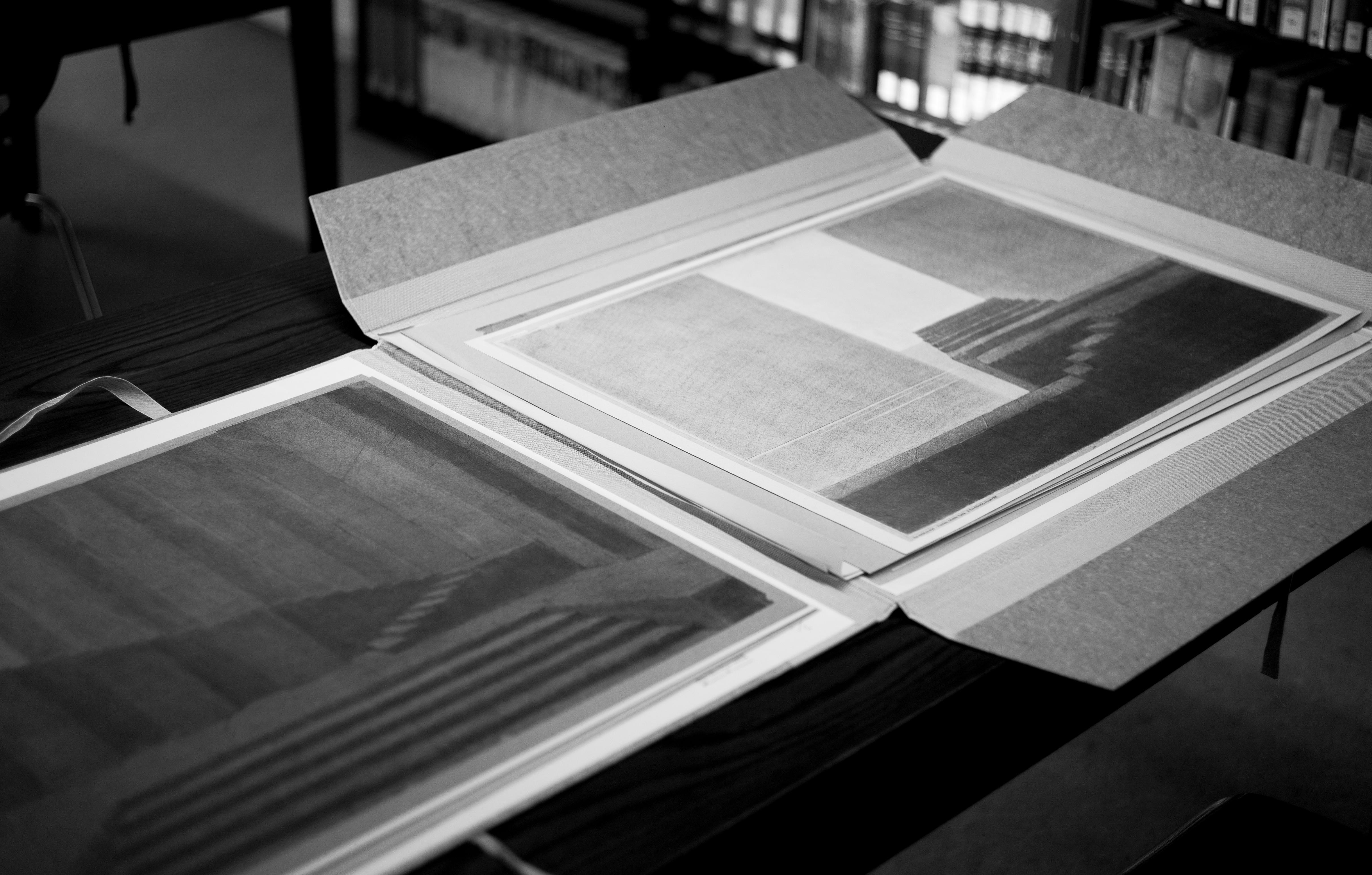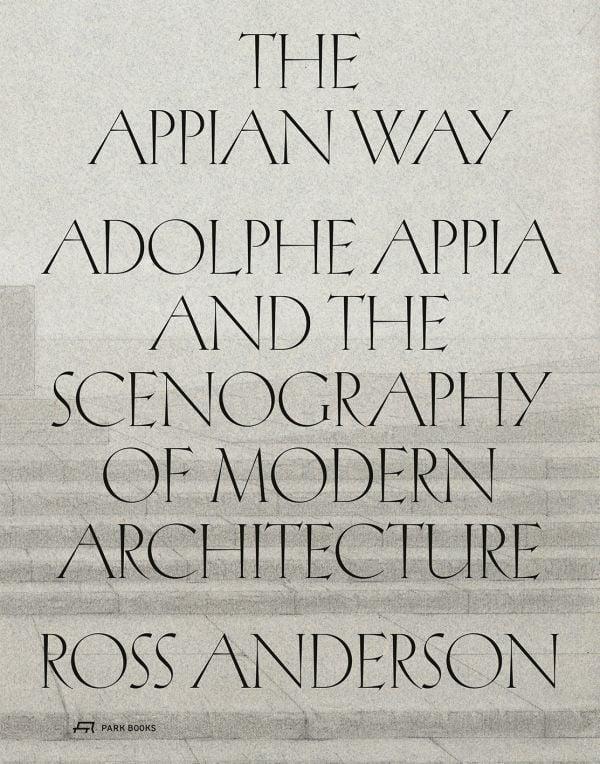
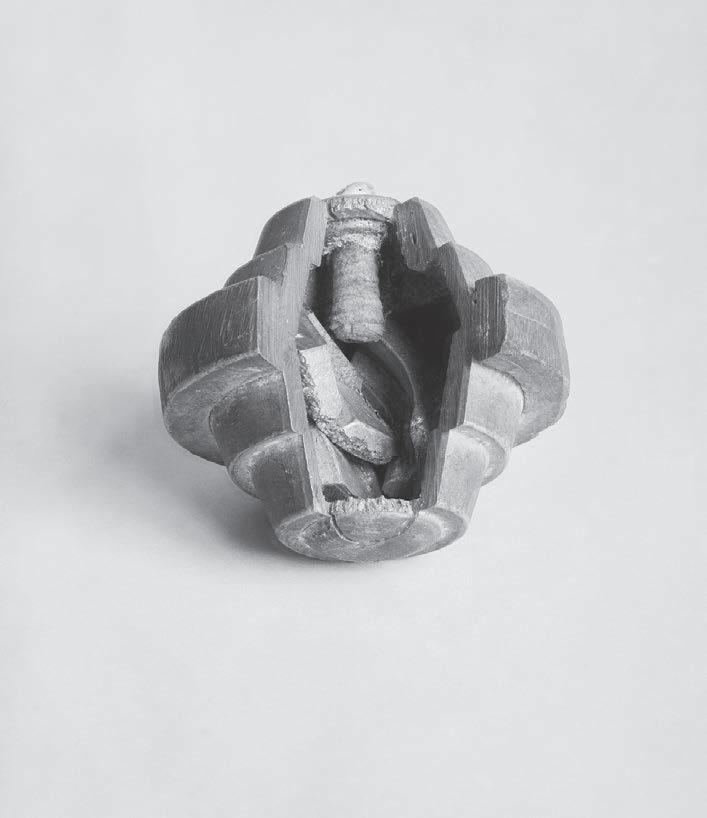
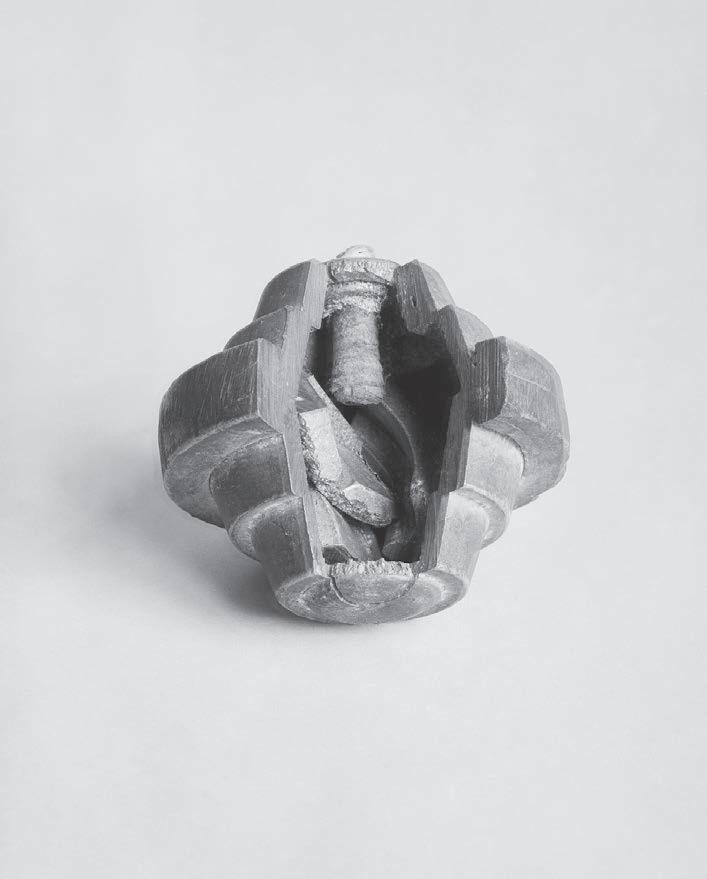
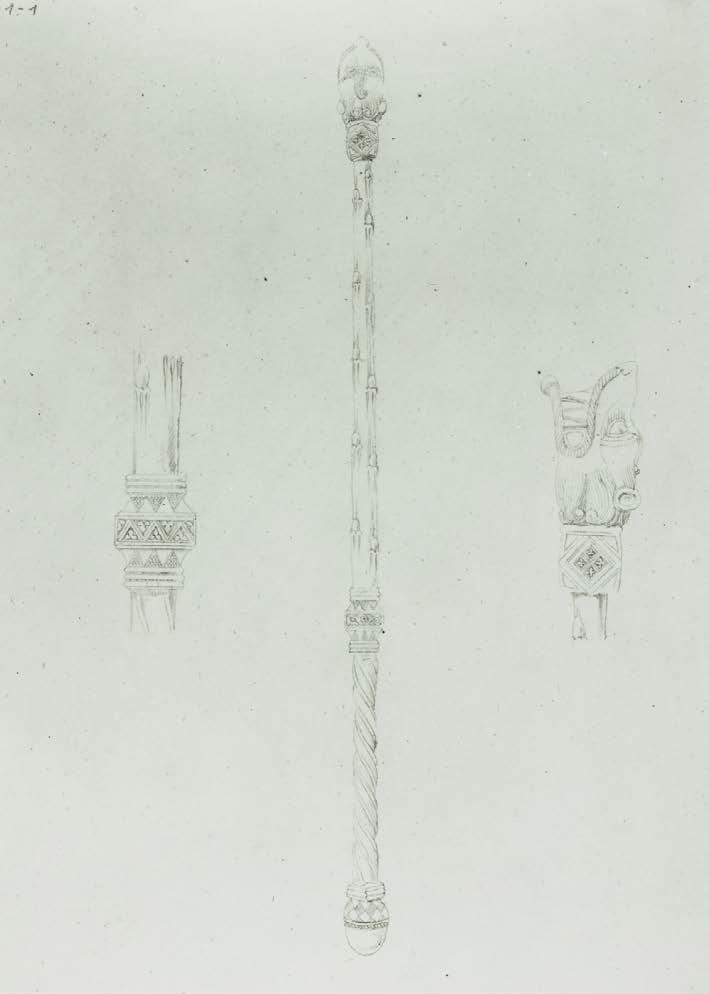
Revolution (Art and Revolution) and Das Kunstwerk der Zukunft (The Artwork of the Future), Wagner formalised his now famous vision of the Gesamtkunstwerk (Total Work of Art) – the unison of music, theatre, dance, poetry, painting, sculpture and architecture.17 He promoted art as a means to a higher culture through the orchestration of a self-referential aesthetic order of total concordance, all controlled by the artist-conductor (himself).18 And he also wrote about the unifying task of architecture in The Artwork of the Future: ‘Architecture can set before itself no higher task than to frame for a fellowship of artists, who in their own persons portray the life of man, the special surroundings necessary for the display of the human Kunstwerk. Only that edifice built according to necessity answers most befittingly an aim of humanity: the highest aim of man is the artistic aim; the highest artistic aim – the Drama. In buildings erected for daily use, the builder has only to answer to the lowest aim of humanity: beauty is therein a luxury. In buildings reared for luxury, he must satisfy an unnecessary and unnatural need: his fashioning therefore is capricious, unproductive and without beauty. On the other hand, in the construction of that edifice whose every part shall answer to a common and artistic aim alone, in the building of the theatre, the Baumeister needs only to comport himself as a Künstler, to keep a single eye upon the Kunstwerk … Everything that breathes and moves upon the Bühne (stage) thus breathes and moves alone from an eloquent desire to impart, to be seen and heard within those walls which, however circumscribed their space, seem to the actor from his scenic standpoint to embrace the whole of humanity; whereas the Publikum, that representative of daily life, forgets the confines of the auditorium, and lives and breathes now only in the Kunstwerk, which seems to it as life itself, and on the stage, which seems the wide expanse of the entire universe.’19
Still ruminating in 1851 on the practical application of his theoretical ideas in the creation of artworks of the future, Wagner wrote an autobiographical essay that amounted to a manifesto, and which he sent out to his circle of
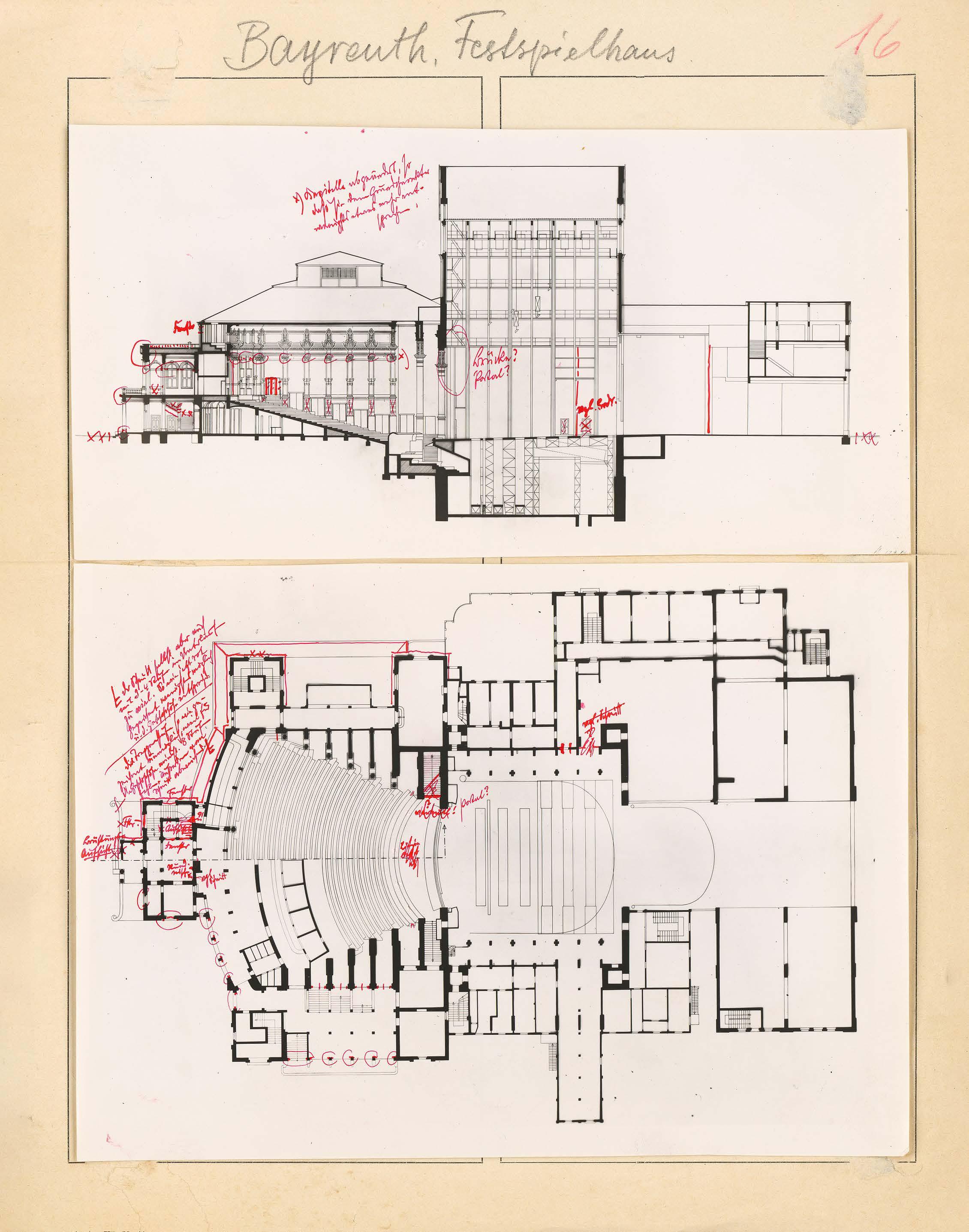
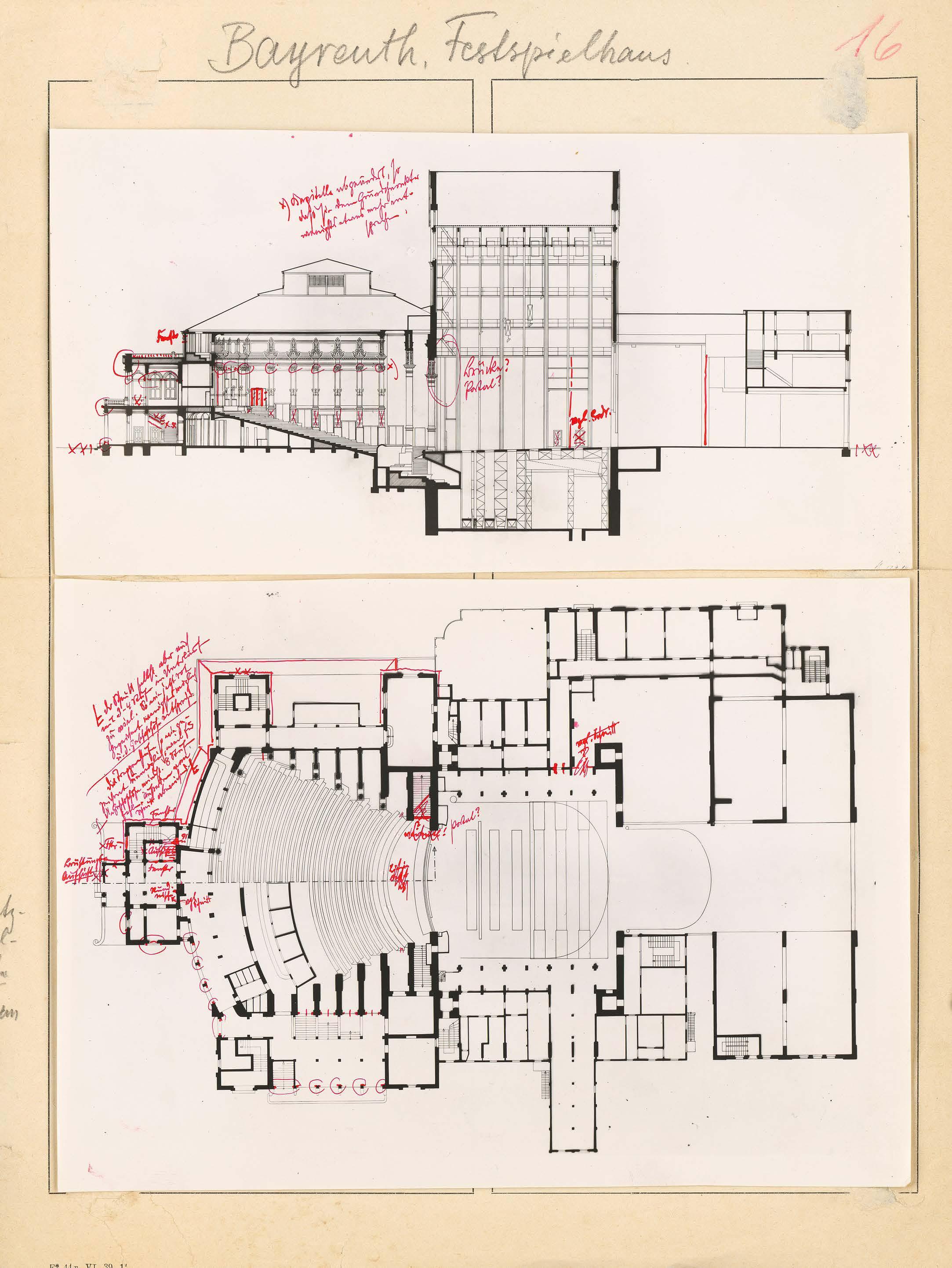

Frédéric Boissonnas, ‘Scylla: Reefs and Waves’, 1912.
modernist tendency of Romantic artists to retain the characteristics of traditional religions, including their architectural settings, without observing their spiritual obligations. Appia is similarly evasive, with his semi-sacred chthonic settings for gods just departed or soon to arrive offering a reading of modernity’s simultaneous desire for radical newness and nostalgia for an ancient past.
Though no two of Appia’s Espaces rythmiques are quite the same, some of them are similar in composition and are best thought of as a pair, including Steps in the Foreground and Addiction. In both of these drawings there is a slim ledge of rough-hewn masonry that spans right across the drawing in the immediate foreground, and an expanse of still water which begins in the middle ground and extends to the horizon –though some of it is occluded by two sheer cliffs which plunge down into the water on both sides of the drawing in the case of Steps in the Foreground, and only on the left-hand side in the case of Addiction. If they are overlaid, one can see that Appia traced out basic forms from one drawing to the other.32
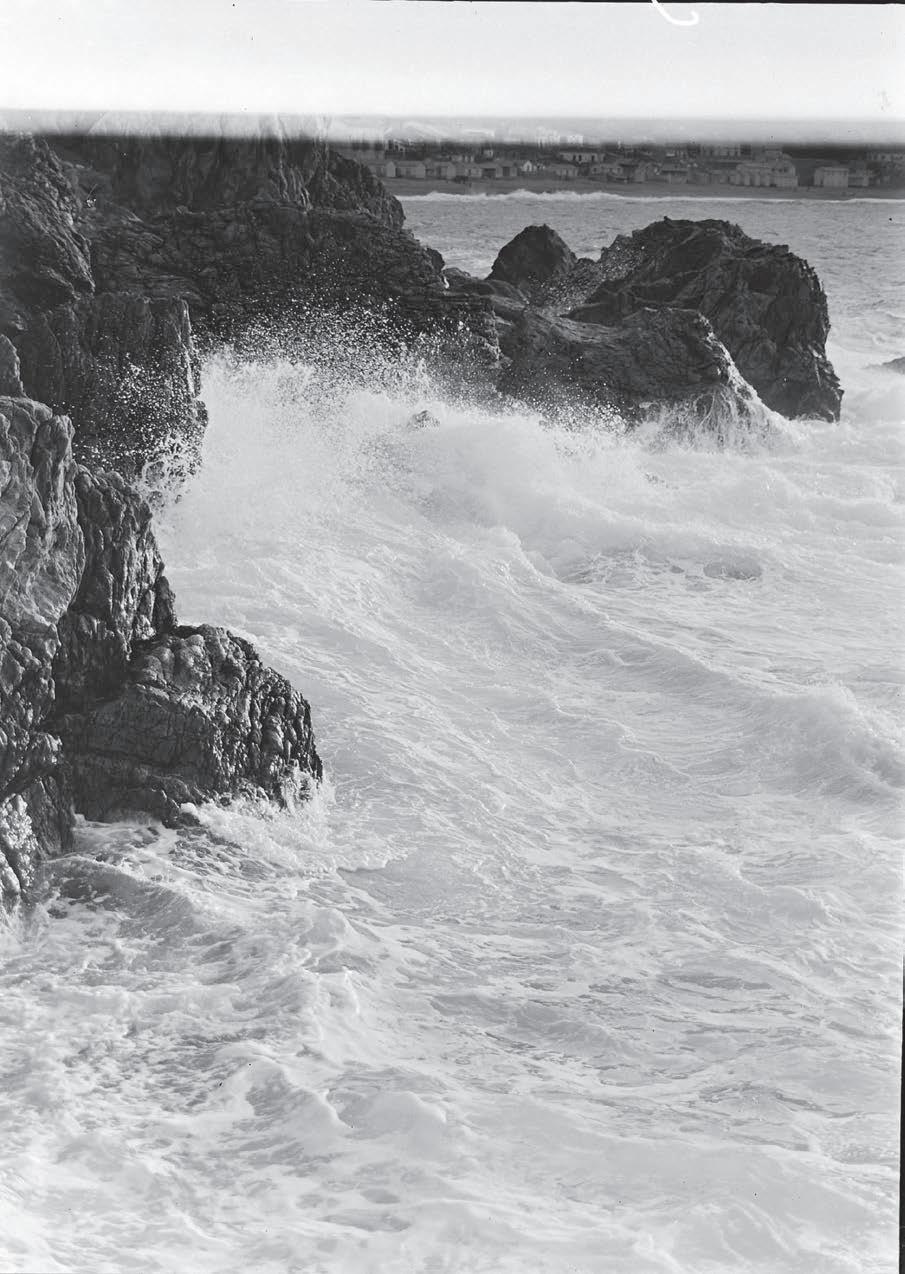
And then there are others that the scenographer evidently composed as a set, for example the three drawings The Game of the Hills; Jest; and Ditto. They are formally very similar, made up as they are of three narrow ranks of masonry walls with assortments of steps, ramps, and platforms in the immediate foreground, standing before a large luminous patch of sky which extends to the top edge of each of the drawings, all on the same beige-coloured paper.
The Espace rythmique that Appia named The Quay resembles the trio, except that its three ranks of low masonry walls are all neatly orthogonal and a small amount of the terrace that they stand on the edge of is visible in the foreground. There are also three tall tree trunks which appear almost as columns on the right-hand side of the drawing, and their shadows fall on the terrace, since the sun must be off to the right-hand side of the page. The colour of the paper that this Espace rythmique is drawn on is a warm burnt sienna. The Clearing also has three tall tree trunks as part of its composition, although they stand in the foreground – two on the left and one on the right – and we peer between them to a forest clearing lit by bright pools of dappled sunlight in abstract shapes. About this drawing, Appia wrote: ‘This is an example of a
forest that is simply evoked by curtains with cut-outs, and with appropriate lighting. This can be done in any room – even a bedroom. The light is filtered as desired by the use of the cut outs and by cardboard boxes out of the line of sight, and the shadows that fall on the performers can thus become animated. The fusion is complete.’33 He concluded with a final, self-admonishing sentence: ‘The three trunks in the foreground are likely extraneous.’34 He made such critiques on a number of occasions, sometimes jotting down his remarks on the very drawings themselves. For example, on the bottom edge of the reverse side of the Espace rythmique that he gave the simple title Opening, Appia wrote in pencil: ‘L’escalier est tout à fait superflu! (The staircase is completely superfluous!)’
Photograph taken by Boissonnas of the island of Ithaca, viewed from Arkoudi
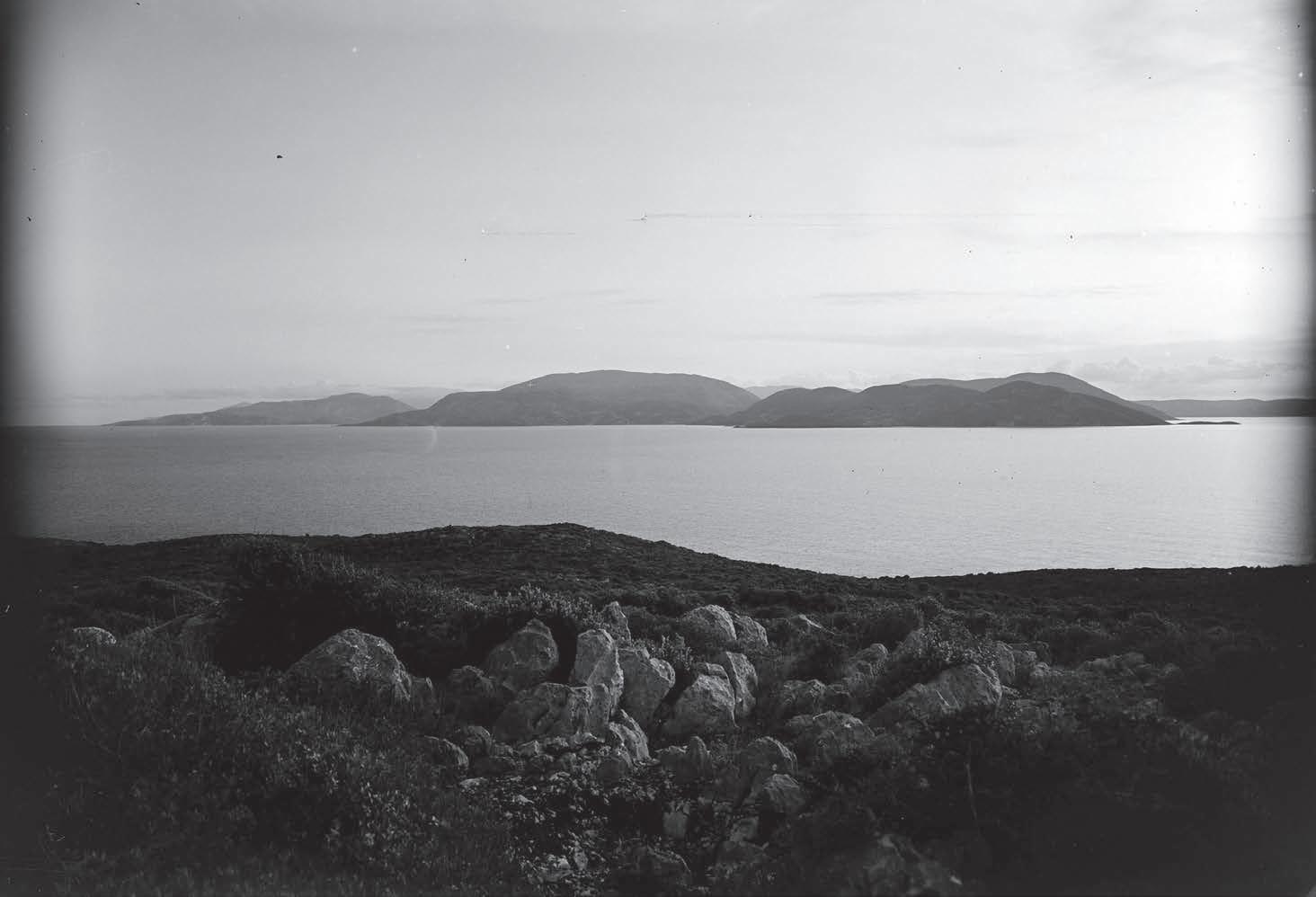
The Ring Dance of the Evening Sun distinguishes itself from Appia’s other Espaces rythmiques by virtue of its formal repertoire – curves and symmetry. Two shallow steps in the foreground rise to a platform which fronts onto an expanse of water which reaches into the far distance. The brightest point on the horizon is at its centre; the sun must be presently about to rise or has just moments ago dipped down out of sight. There is an unusual formation in the sky; two concentric rings of clouds encircle the sun. On the Edge also sets itself apart from Appia’s other Espaces rythmiques, this time because the setting is almost a building, though the temple-like architecture is of an indeterminate ancient style, and we only see part of the building, standing on a ledge – either of a quay or a cliff. There are two ramps, the first of which ascends from the bottom right-hand side of the drawing to an intermediate platform in the
following spread Espace rythmique: Cataracts of the Dawn, 50.2 × 64.6 cm, 1909.
up at the same four-unit distance below the terrestrial line, which they therefore met at a forty-five-degree angle – making a right angle turned through forty-five degrees, as it were. He extended each of these lines – which were called ‘extreme rays’ – above the terrestrial line for the same distance as they projected below it. The endpoints of the two extreme rays are termed ‘points of distance’, and they lie on the horizon, as of course does the vanishing point –Alberti’s punctus centricus, or Dubreuil’s ‘point of sight’. The distance along the horizon line between the point of sight and each of the points of distance is crucial to the success of a perspective drawing: ‘For as the beauty of a perspective depends on the point of distance, so the eye ought never to be placed too near the object, nor too far from it, but at a convenient distance, for in this situation the visual angle will be at a right angle or ninety degrees, and this is the largest angle that the eye can well discover at one cast.’54
Gilly joined up all the units of measure along the terrestrial line to two points of distance to create a pair of radial sets of lines, resulting in a dense web of ‘visual rays’ which tile the ground plane on which the stereometric prisms sit. These tiles would be squares if seen in plan, or in ‘ichnographic projection’, to use Dubreuil’s terminology. The term he used for a ‘projection made on a plane perpendicular to the horizon’55 – what we would now refer to as an elevation drawing – was ‘orthographic projection’. On the principal ray that in the picture plane stands perpendicular to the horizon, Gilly marked out the same regular measure – four units in total – spanning the distance between the terrestrial line and the point of sight. By drawing a line parallel to the horizon through one of these measures until it intersects with a given vertical line drafted up from one of the intervals on the terrestrial line, and then joining this point of intersection back to the points of distance, the corner of a volume that is one unit high is delineated. By way of demonstration, Gilly drew a dashed line across to the left from the point that is one unit up until it met with a dashed vertical line which he extended from the point where the terrestrial line meets the ‘extreme ray’ – that is, four units across. Finally, he joined this point of intersection back to the left-hand point of distance.
These kinds of dashed lines were called linee occulte (concealed lines), as they brought to vision the three-dimensional, cubic grid that despite its omniscience was invisible. Sebastiano Serlio had used the same term for the regulating lines which served as a practical guide when setting out the armature of a perspective drawing on the drafting table. For the Renaissance architect, these linee occulte also brought to the level of visual appearance the underlying order of natural – and potentially also constructed – forms: they occupied the province between the vanishing point on the horizon, at which all lines converge, and the terrestrial line in the foreground that is the very first line drawn upon the page – the one from which ‘all things have their beginning’, according to Serlio.56
That the intrinsic revealing-concealing character of linee occulte is naturally part of the appeal of perspective drawing is shown by Gilly’s Perspective Study, by the way the prisms stand in the liminal context of a shoreline –between water and land that is in constant flux, as the tide ebbs and flows. It is unclear whether the prisms have just been revealed by the ebbing of the tide, or whether they will soon vanish out of sight under the incoming waters, washed over by sand, never to be seen again. It is possible that when making
this instructional drawing, Gilly had in mind the notion that those same processes of decay and renewal that animate the natural world were also at play in architecture, and that it would be on the basis of the geometric-optic discipline of perspective that a new architecture for his time would be created.
Friedrich Gilly, Perspective Study in a Landscape Setting, 1798.
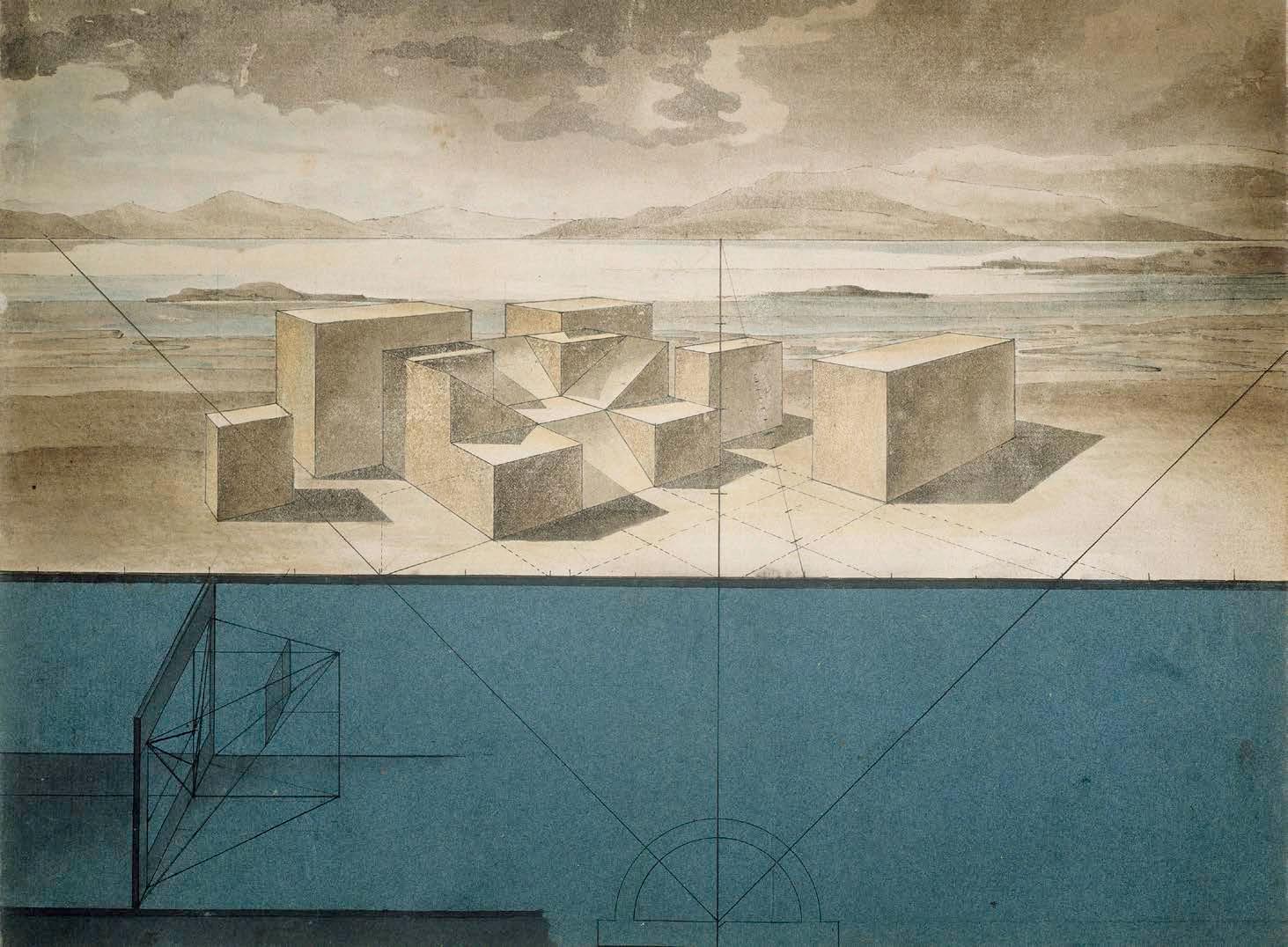
Karl Friedrich Schinkel was among the very first cohort of students in Gilly’s lecture course at the Bauakademie and was awarded his teacher’s highest grade, ausgezeichnet und viel Fähigkeit (excellent, and much ability).57 After graduating, Schinkel applied himself to designing a multitude of important public buildings that included the Königliches Schauspielhaus (Royal Theatre), Altes Museum (Museum of Antiquity) and the Neue Wache (New Guardhouse), all within a stone’s throw of each other on one side or the other of Unter den Linden in Berlin. As was his new Bauakademie, which replaced the one in which Gilly had given his lessons. Though Schinkel was ultimately an architect, he was much else besides, including a scenographer, artist and draughtsman.58 His various guises came together to great effect in his speculative drawings, including the one that he made in 1815 for a ‘Classical Palace, Staircases and Triumphal Arch’. The repertoire is one that Appia also played: stairs are what the drawing is really about. A broad sweep of them rise from the base of the drawing to an expansive platform on which the architecture that is nominally the content of the drawing resides. It is certainly classical, though non-specific – drawn it seems at speed. A run of stairs in the
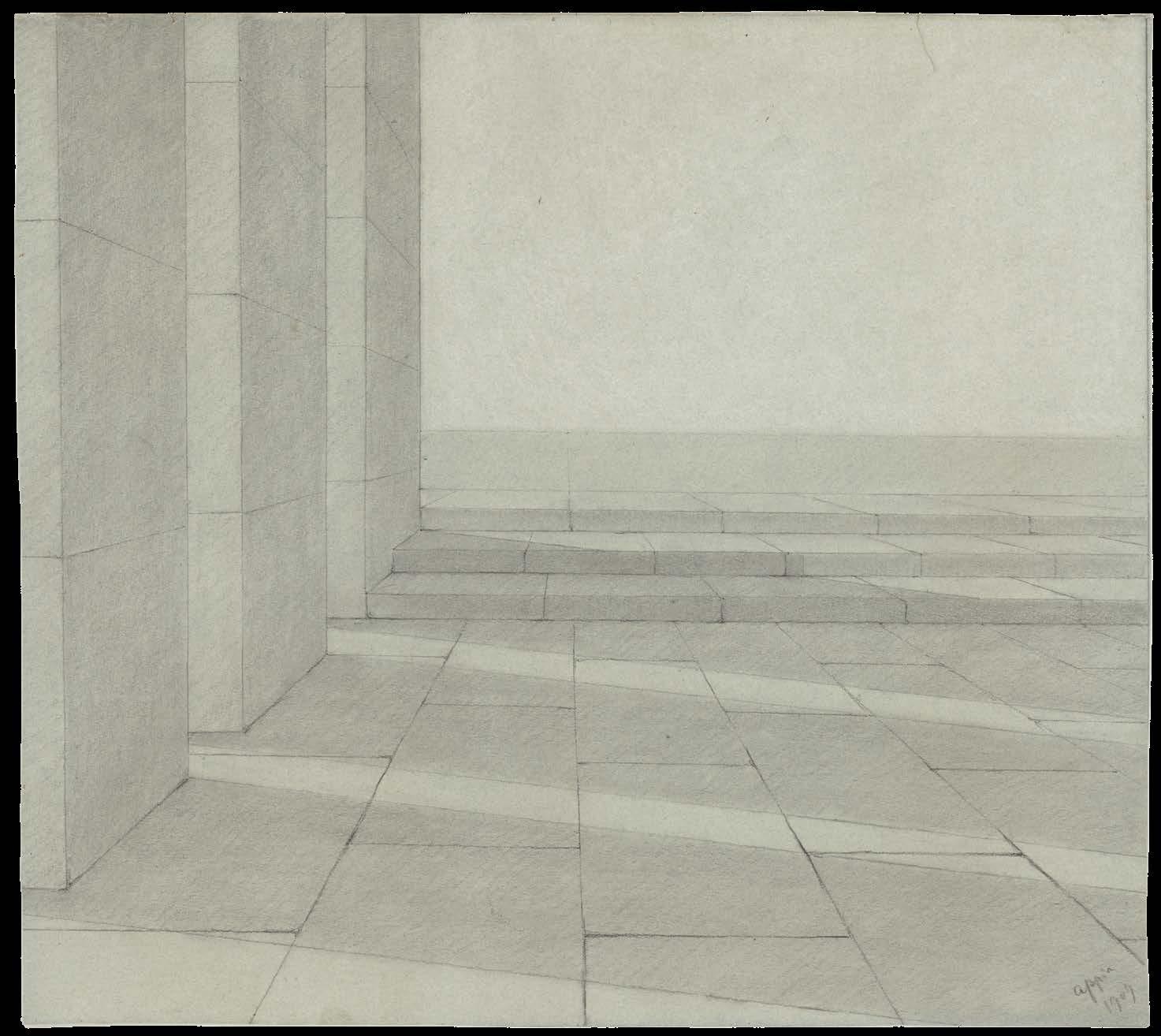
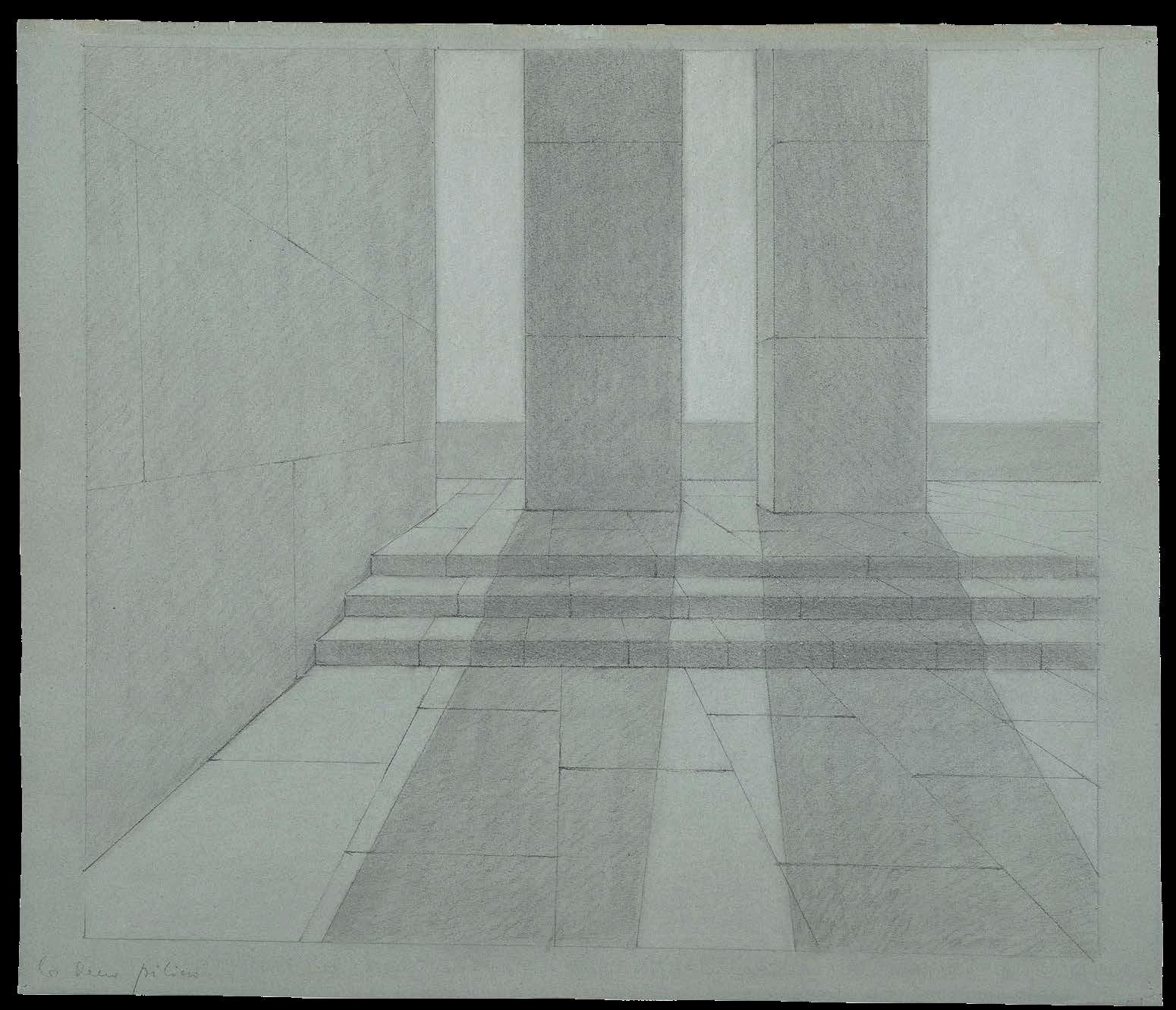
Espace rythmique: The Two Columns, 47.9 × 55.8 cm, 1909
Dalcroze Eurhythmics, 1913.
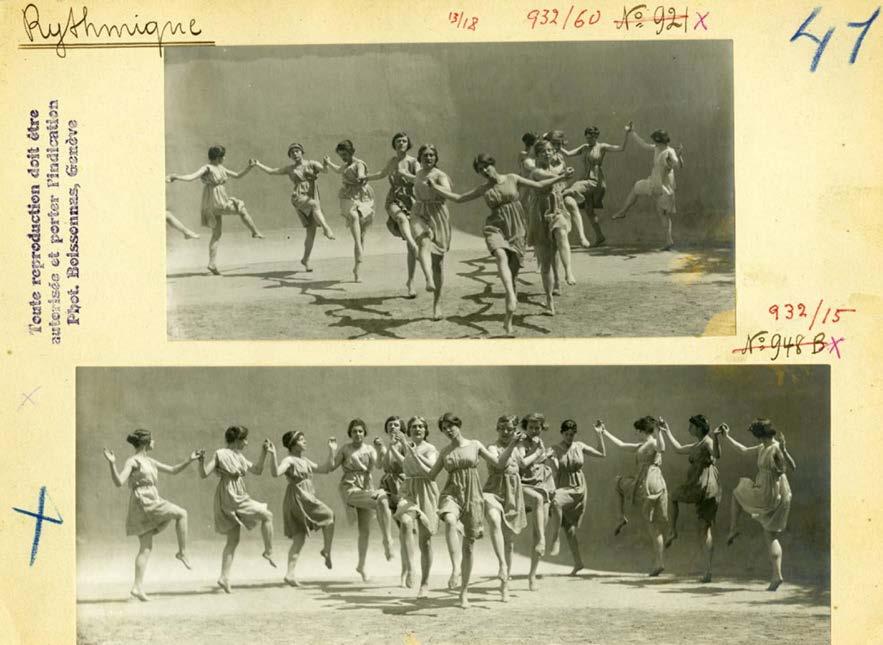
Jaques-Dalcroze further sought to promote eurhythmics by illustrating its purpose and verve with photographs commissioned from Boissonnas, who by this time had firmly established himself as Jaques-Dalcroze’s photographer of choice. The Swiss photographer’s assignment was to come up with an image that would serve as an emblem for the whole Helleraueurhythmic endeavour – and it required a source of light strong and direct; one that would burn bright and fast on his photographic plates, capturing in freeze-frame agile youths in dynamic motion, their bodies emanating an entrancing mix of gaiety and tightly framed common purpose. In the frontispiece image to the inaugural volume of the institute’s yearbook, Der Rhythmus –printed in summer 1911, and as much a manifesto as a chronicle – four lithe young women (including Suzanne Perrottet, Appia’s eurhythmics teacher), spring aloft in unison over a brightly lit summer meadow.116 They are all wearing flowing tunics, and with their hands all clasped together and faces thrust skyward, they embody Jaques-Dalcroze’s split dream of ecstatic abandonment and collective order.
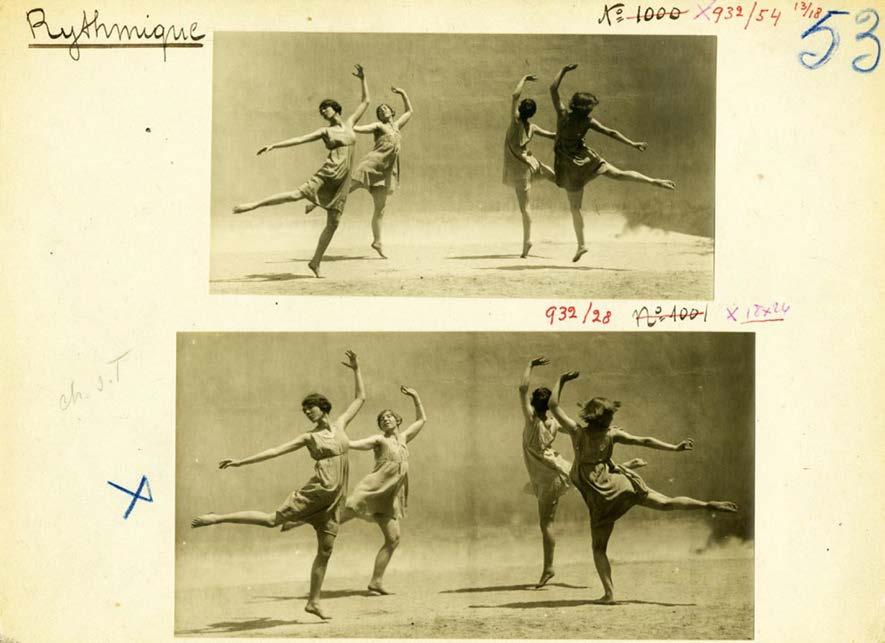
The inaugural yearbook is rounded out with mostly dry facts and tallies, including the ‘Annual Report of the Bildungsanstalt Jaques-Dalcroze for the Teaching Year 1910/11’, after which comes a numbered inventory of all of the eager eurhythmics students who were enrolled in that first teaching year, and where they had come from, which was far and wide.117 Some arrived from the neighbouring countries of Switzerland and Austria to the south, Poland and Czechia to the east, the Netherlands to the west. Some came from the north, from Finland, Sweden and Norway, as well as Russia. And then others travelled to Hellerau from countries slightly further afield, including Spain and England, and even the United States. But of course, many students came to Hellerau from other parts of Germany, some from as far away as Munich, but others from locations much closer to the garden city, including the young daughter of the architect of the Bildungsanstalt: ‘488. Lotte Tessenow, Hellerau’. Another notable entry is ‘9. Ada Bruhn, Berlin’, a dancer who had just recently begun courting the Aachen-raised, Berlin-based son of a stonemason, Maria Ludwig Michael Mies. Bruhn was sharing a small townhouse with another young dancer – Mary Wigman – who later in life, and
by then a celebrated cultural figure in her own right, recalled that Mies ‘regularly came to Hellerau to visit Bruhn’.118
Appia’s former eurhythmics teacher Perrottet described Bruhn as a ‘tall, powerful, quiet, lovely woman’, a description that marries with the one offered by Mies’s biographer Franz Schulze: ‘Bruhn cut a stately figure and was, from all accounts, very good-looking, tall with long, straight brown hair, solemn eyes, and a junoesque carriage.’119 The dancer and the architect continued their liaison, despite the initial disapproval of Bruhn’s authoritarian tax inspector father; Friedrich Wilhelm Gustav was cool on Mies,120 unimpressed by his name that in German means wretched, miserable, out of sorts. He accepted the relationship, however, acknowledging that Mies ‘looked like a man with a future’.121
That is certainly the way Mies looks in a photograph taken of him the year before the wedding. Dressed in a finely fitted dark suit and tie, the architect stands with his arms firmly folded, and he is holding a cigar in his right hand. His bearing is both brooding and confident. The half-open doorway in which he is standing belongs to his first independent architectural commission, a house built on a steeply sloping site just outside of Potsdam – ‘SchinkelBehrens country’122 – for the philosopher Alois Riehl, in 1907.123
What motivated the philosopher of ‘critical realism’ to call on the untried twenty-year-old ‘architect’ to design his house is not clear, since at that time Mies had little to offer beside his personality; architecturally speaking, he was a tabula rasa.124 In any case, the decision turned out to be an inspired one, since the building Mies delivered is remarkably accomplished. ‘The architecture is so utterly impeccable that it would never, ever occur to one that it might be the very first independent building by a young architect’, announced the admiring author of the first assessment of the house to appear in print,
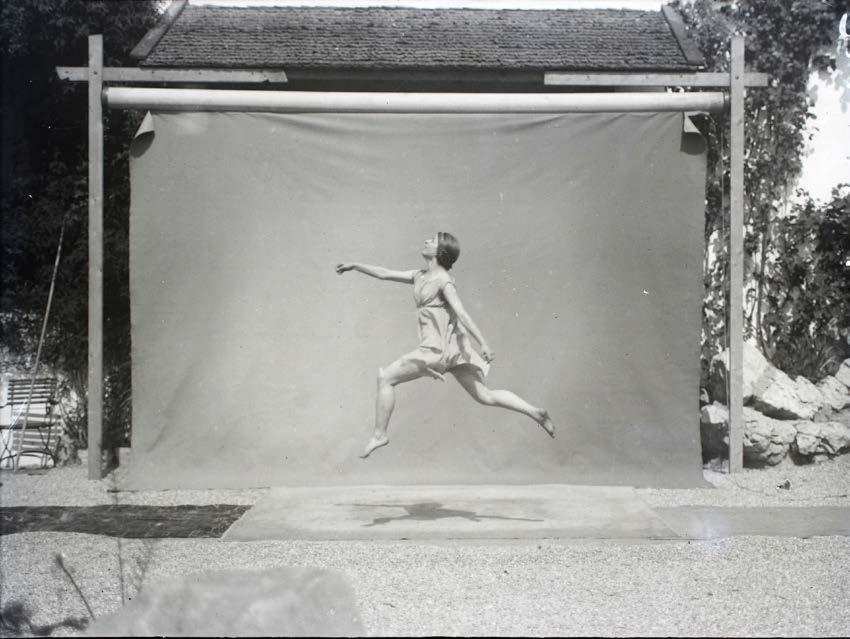
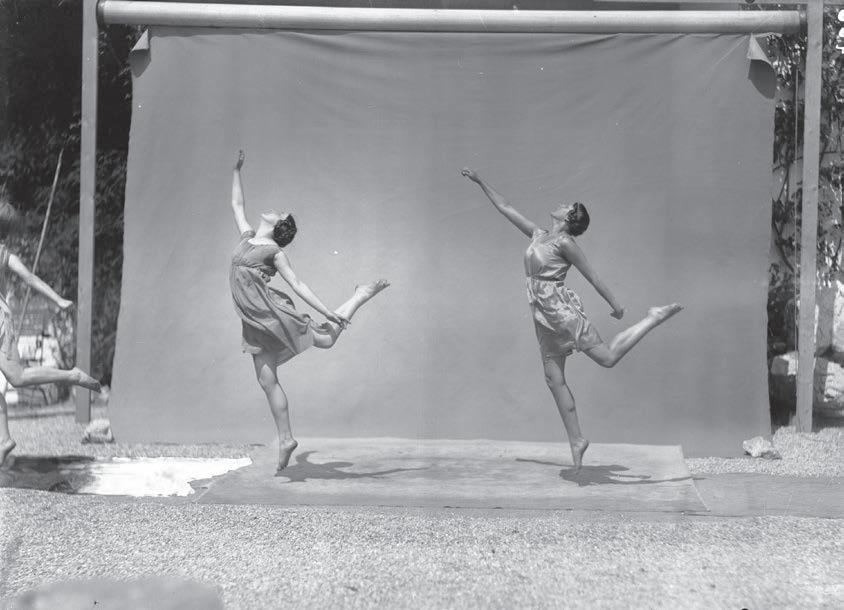
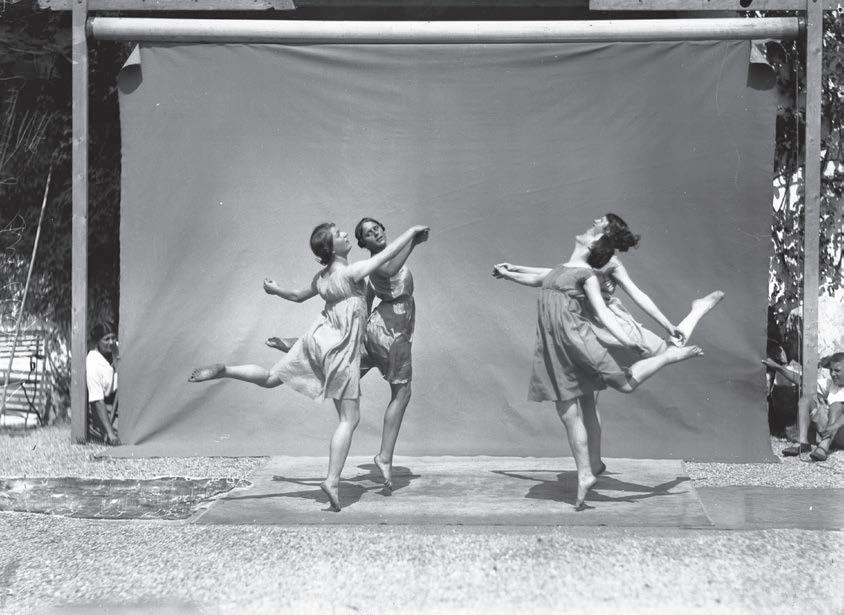
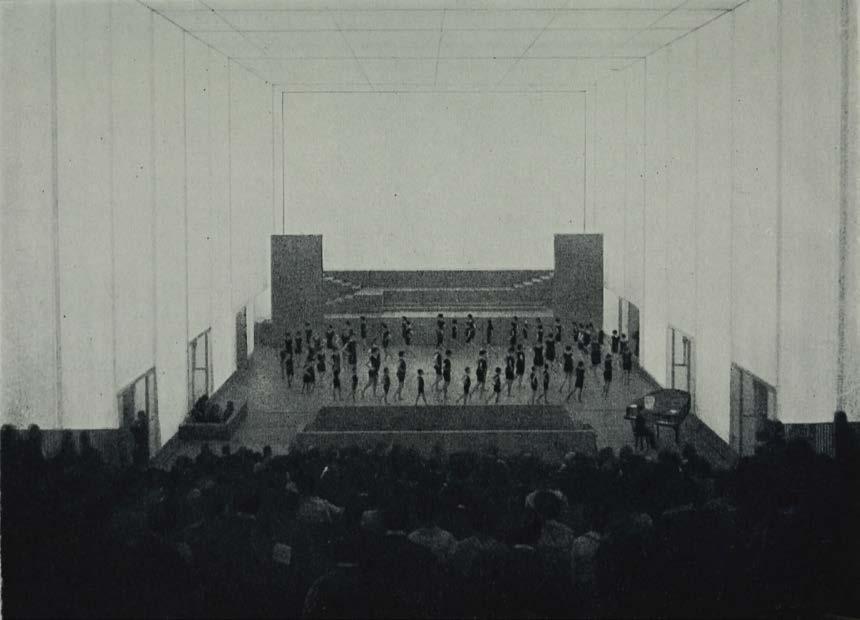
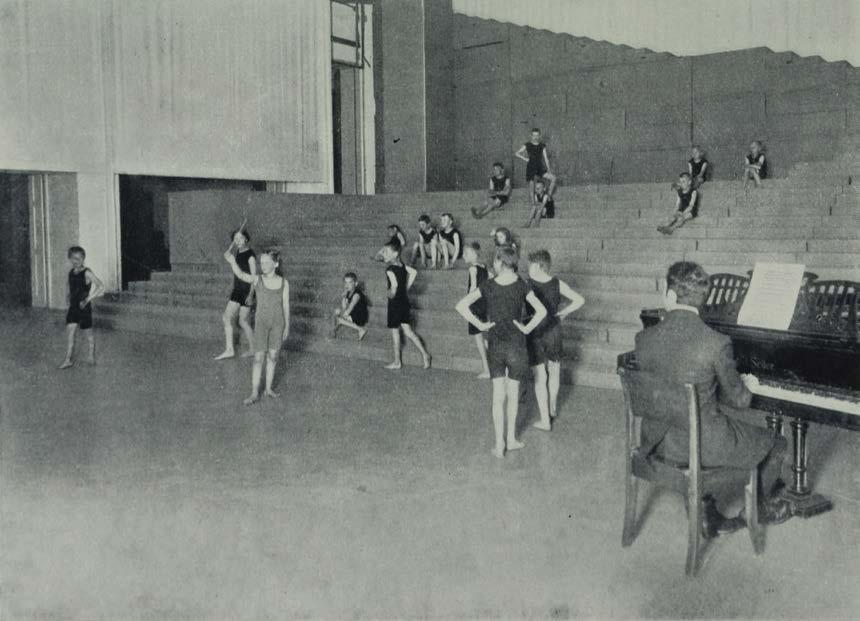
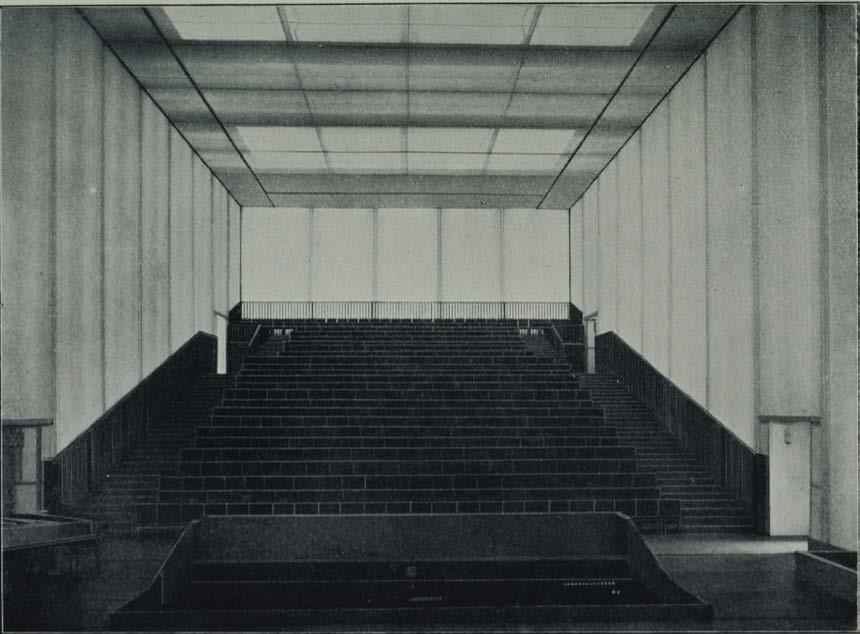
a new drawing for Orpheus’ descent into Hades, the event on which the second act turns, and described his proposition for the setting of that scene: ‘Orpheus crosses over into the Underworld to retrieve Eurydice. The scene of the Underworld is composed of ranks of stairs interrupted by terraces, all supported by columns embedded in the supporting walls. It is therefore the escaliers that characterise the Underworld.’143
There is one drawing still in existence that Appia made in preparation for the Orfeo ed Euridice performance at Hellerau, rather than in memory of it. This drawing is for the scene that closes the second act –‘The Elysian Fields’ – an otherworldly place in which, as Homer tells us, ‘Life glides in immortal ease for mortal man; no snow, no winter onslaught, never a downpour there. Night and day, the Ocean River sends up a breeze, singing winds of the West, refreshing all mankind.’144 For Appia, this setting must only be made up of inclined planes, ‘without the slightest vertical line interrupting them’, since that is the only way to express the ‘perfect serenity of the place’.145 The arrangement of these inclined planes is particularly difficult, writes Appia, but then asserts ‘fortunately, the score gives valuable clues – in such a place, the gait is naturally calm and quiet and the soft light – with its uniformity and its gentle mobility – transforms the material reality of the actual construction into a kind of rocking movement that is wavelike in its effect. Thanks to the lighting, the performers partake in this irreal atmosphere.’146
This is how Wolkonsky remembered that irreal atmosphere, as he experienced it in 1913: ‘As Orpheus’s song gradually transforms the angry roar of all Hell into benevolent compassion, one perceives perfectly that he sings not for us, the audience, but for those on stage – they hear him and react instead of, and differently from us: we hear only the music –whilst they, however, live in it.’147 At that
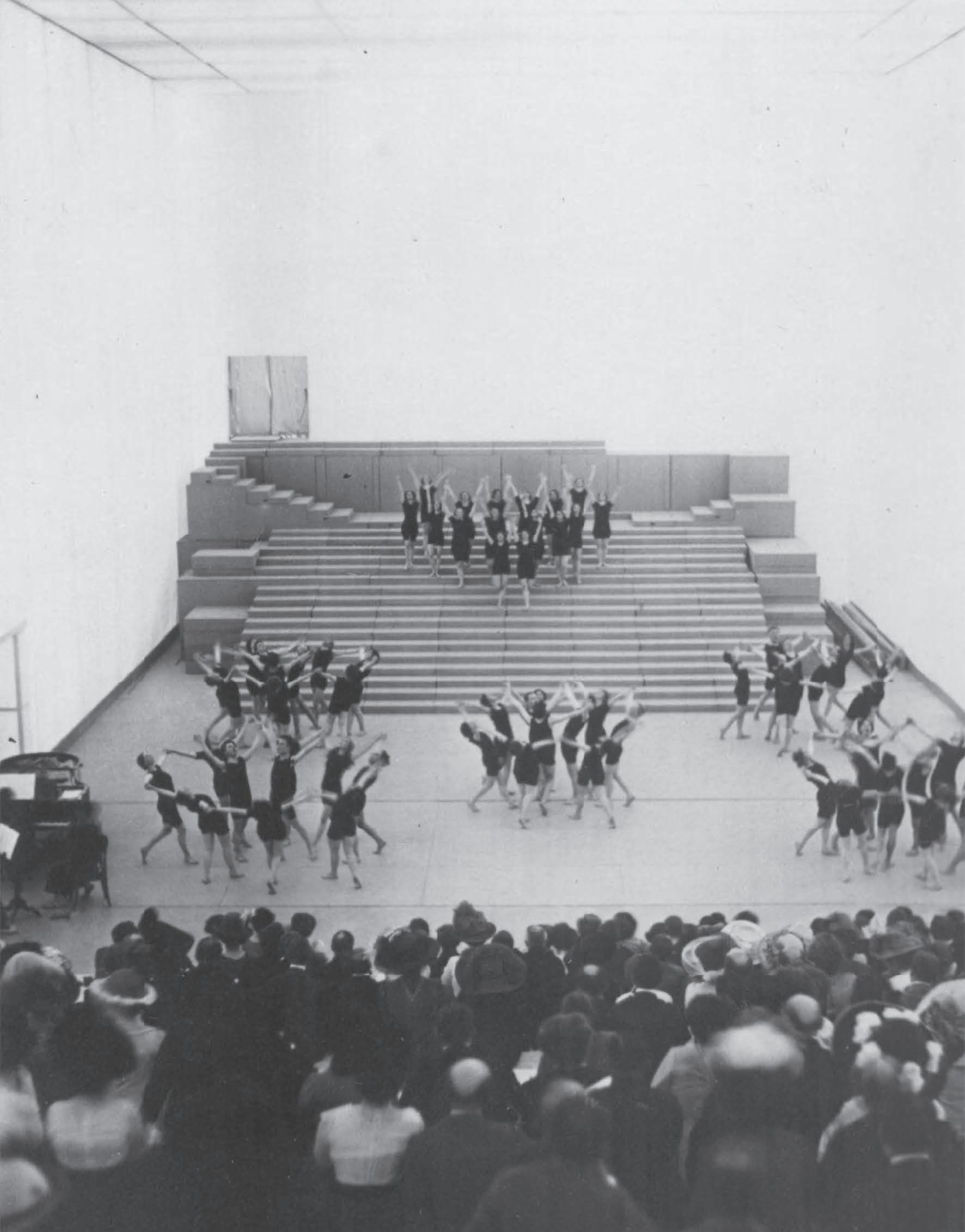
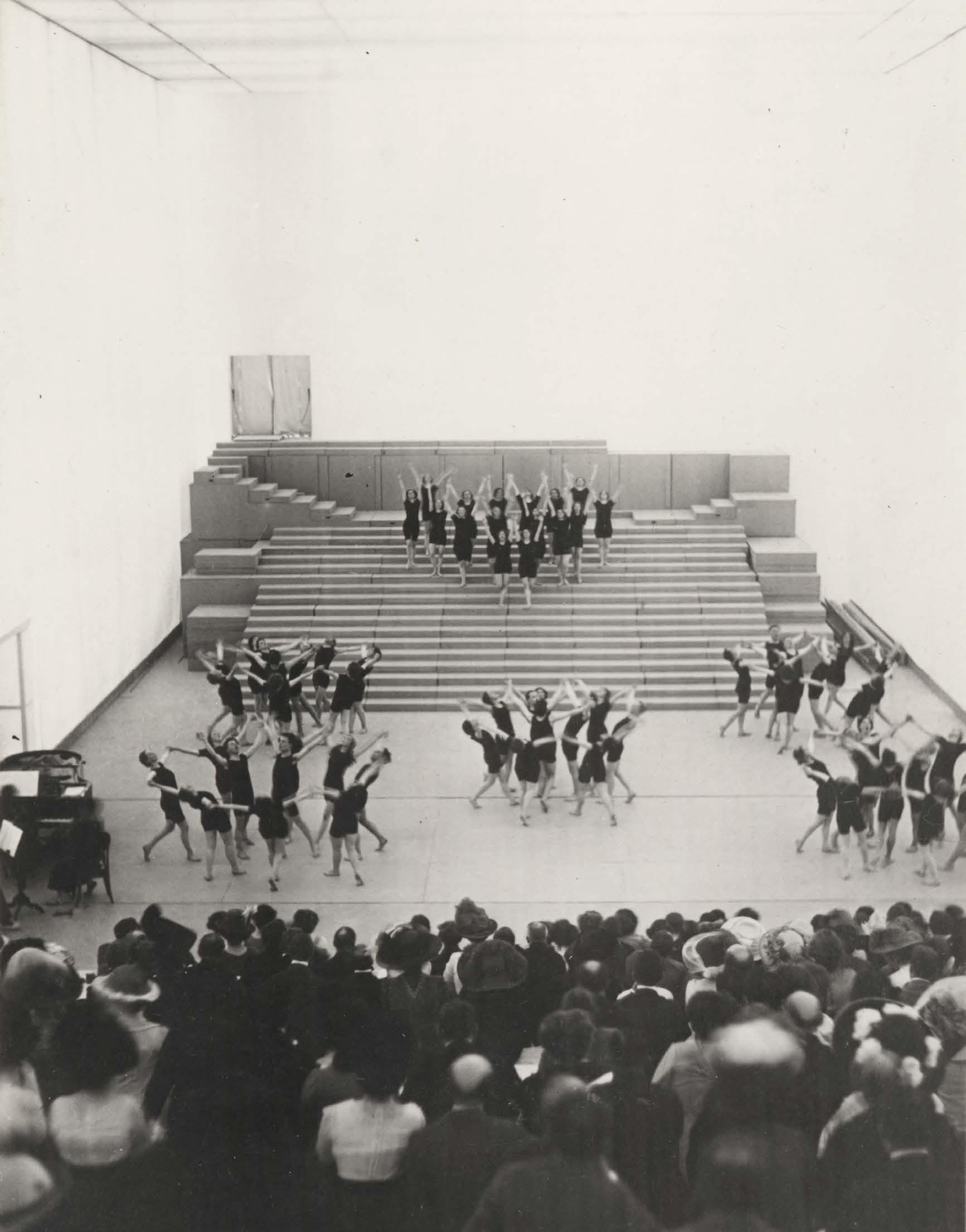
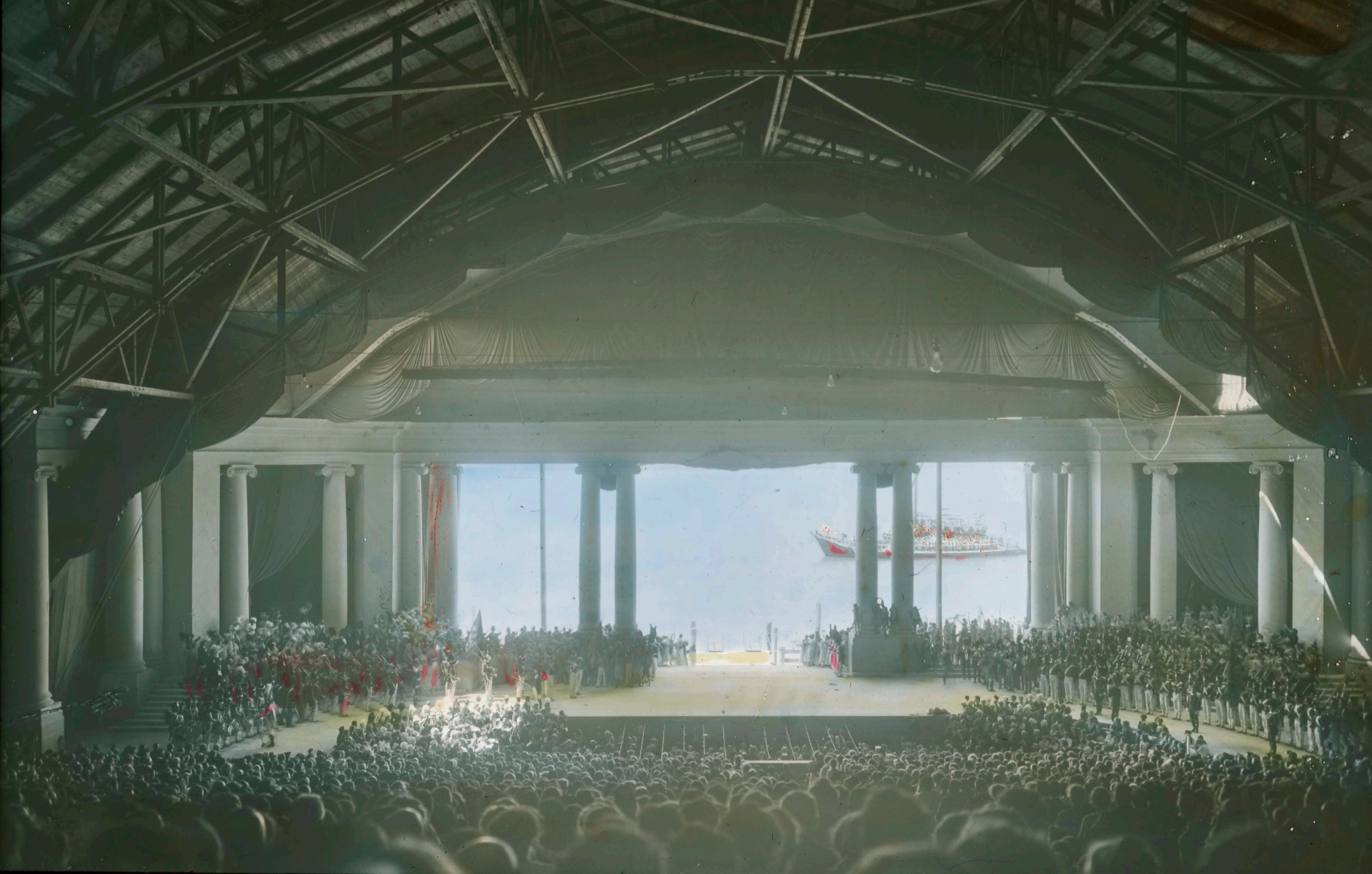

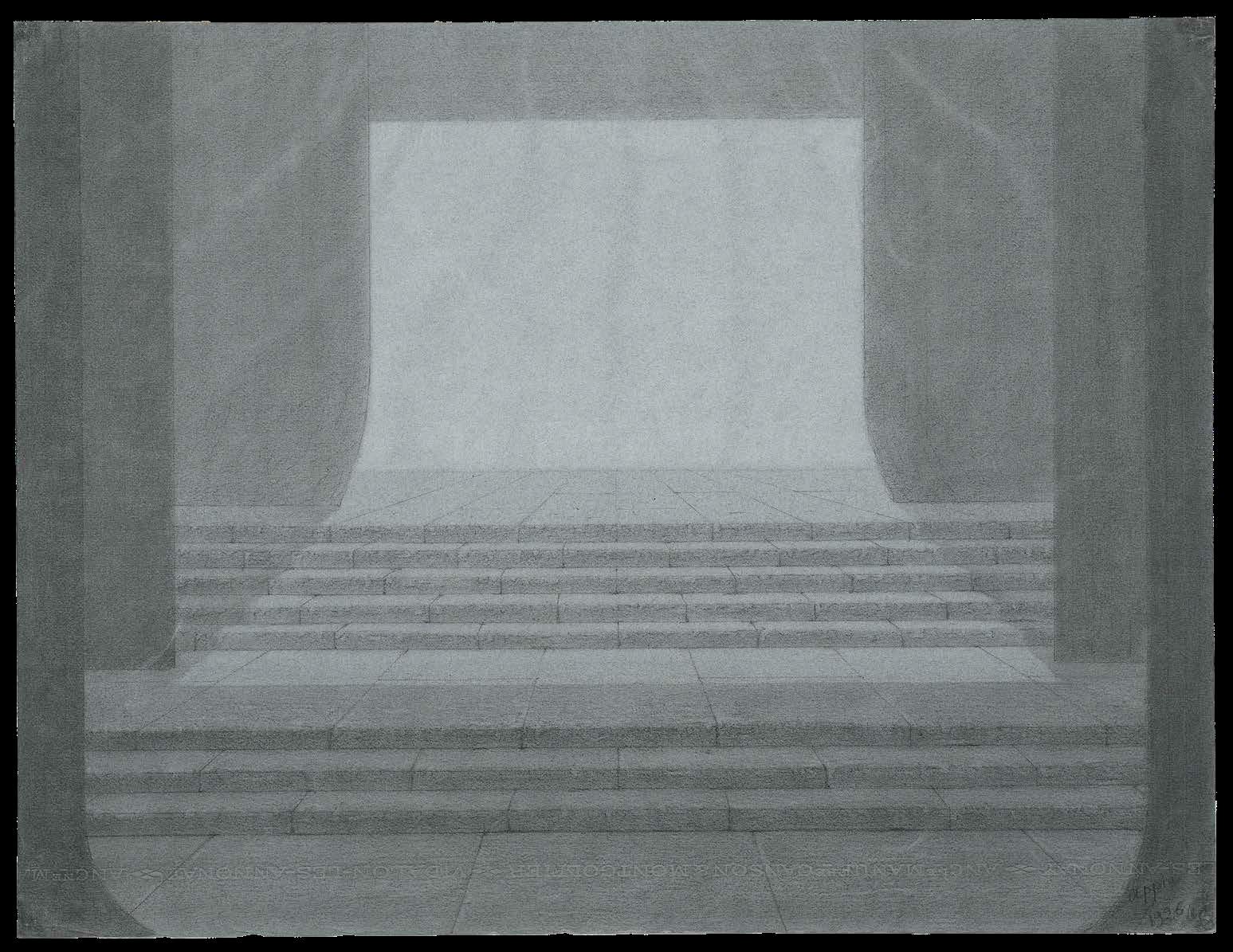
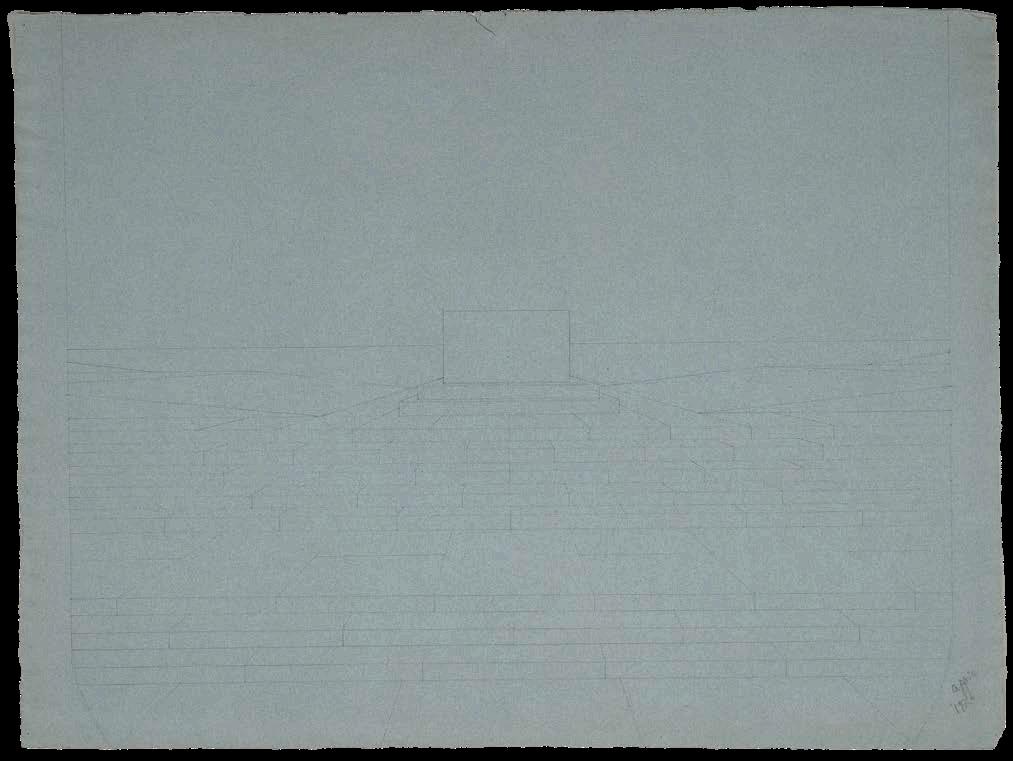
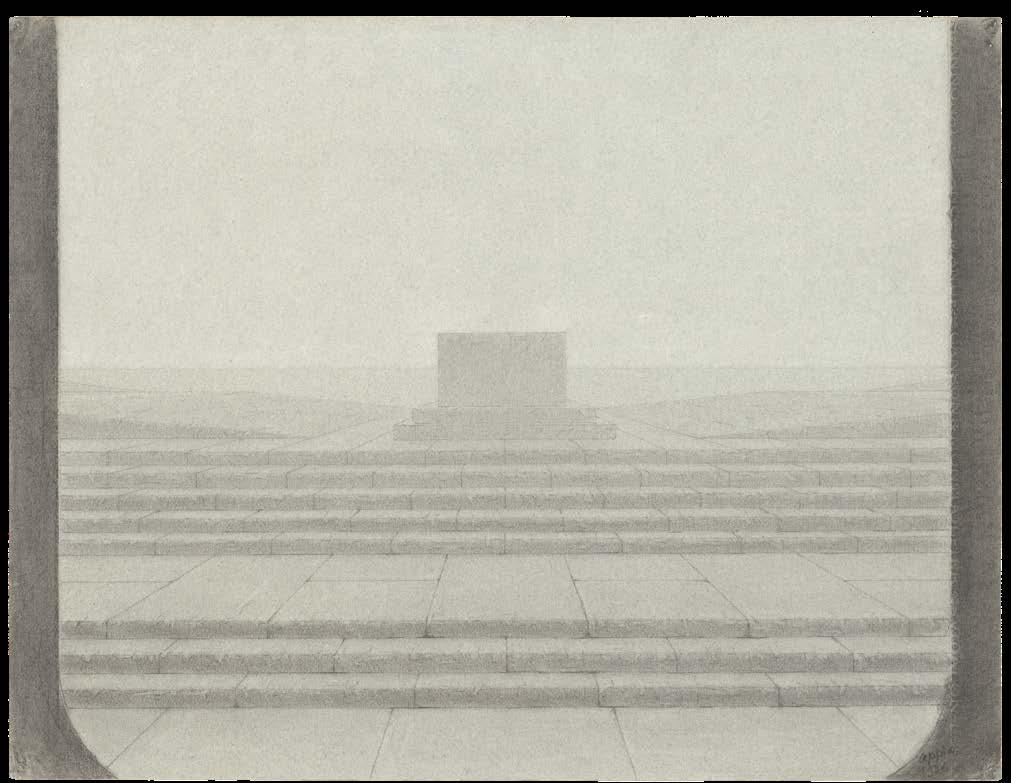
Emil Pirchan, setting for Franz Grillparzer’s Medea, performed at the Nationaltheater, Munich, 1919.
asks: ‘Who will sacrifice me and bear the horror?’ to which Iphigenia responds: ‘I have this duty from the goddess.’177
Time is now running short, but Pylades retains some optimism that the death of his friend might be averted: ‘The oracle has not yet destroyed you though you stand right next to death. And, you know it is the case – that extraordinary misfortune can call forth extraordinary reversals: all it takes is luck.’178 Just in time, Orestes recognises the sister he thought long dead, standing before him: ‘Beloved sister, I am stunned, but I embrace you with my disbelieving arms in open joy!’179 Though Iphigenia does not believe her brother at once, he tells her of things that only he could know and is soon convinced, both overjoyed and relieved: ‘You barely escaped an unholy death at my hands.’180
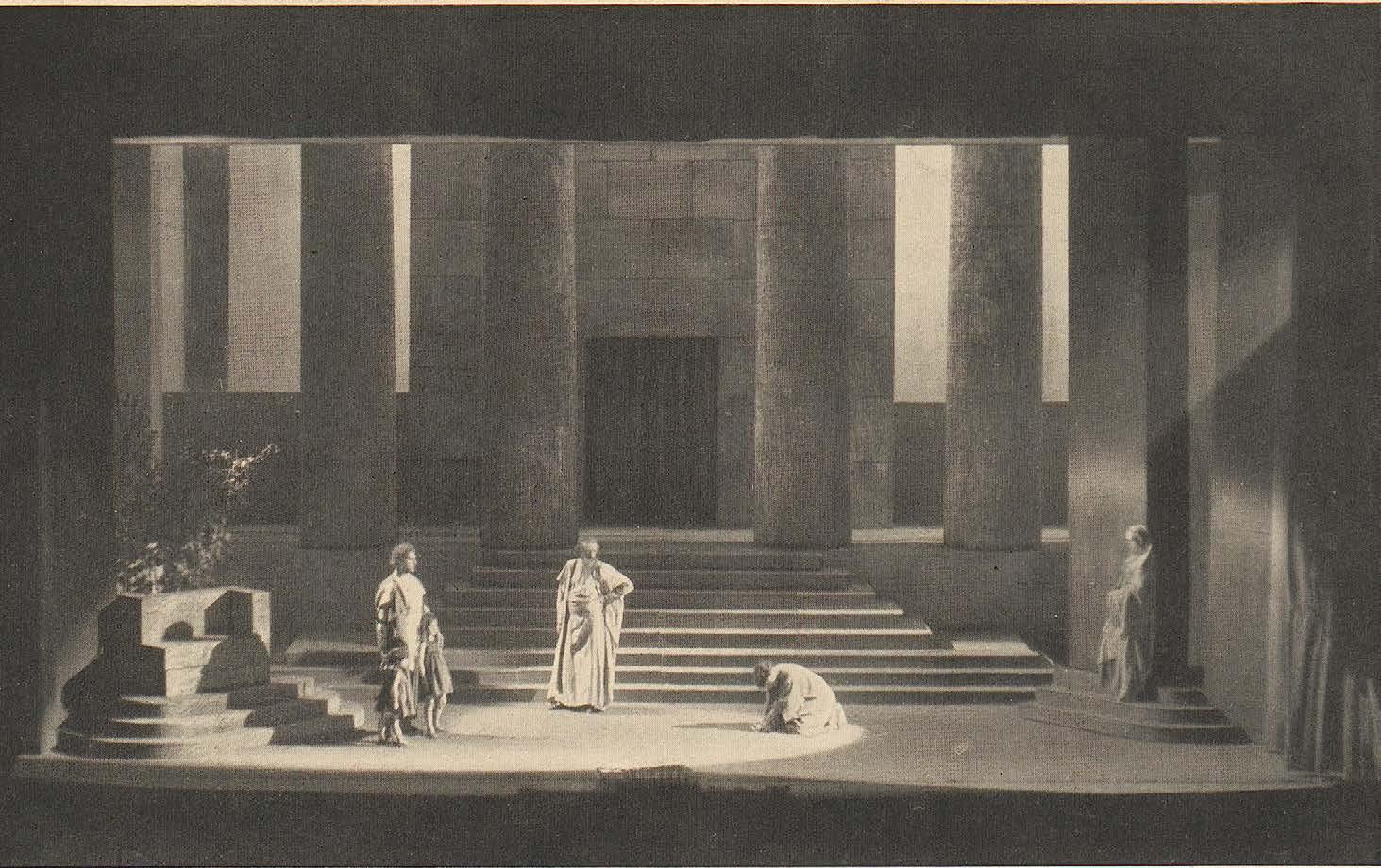
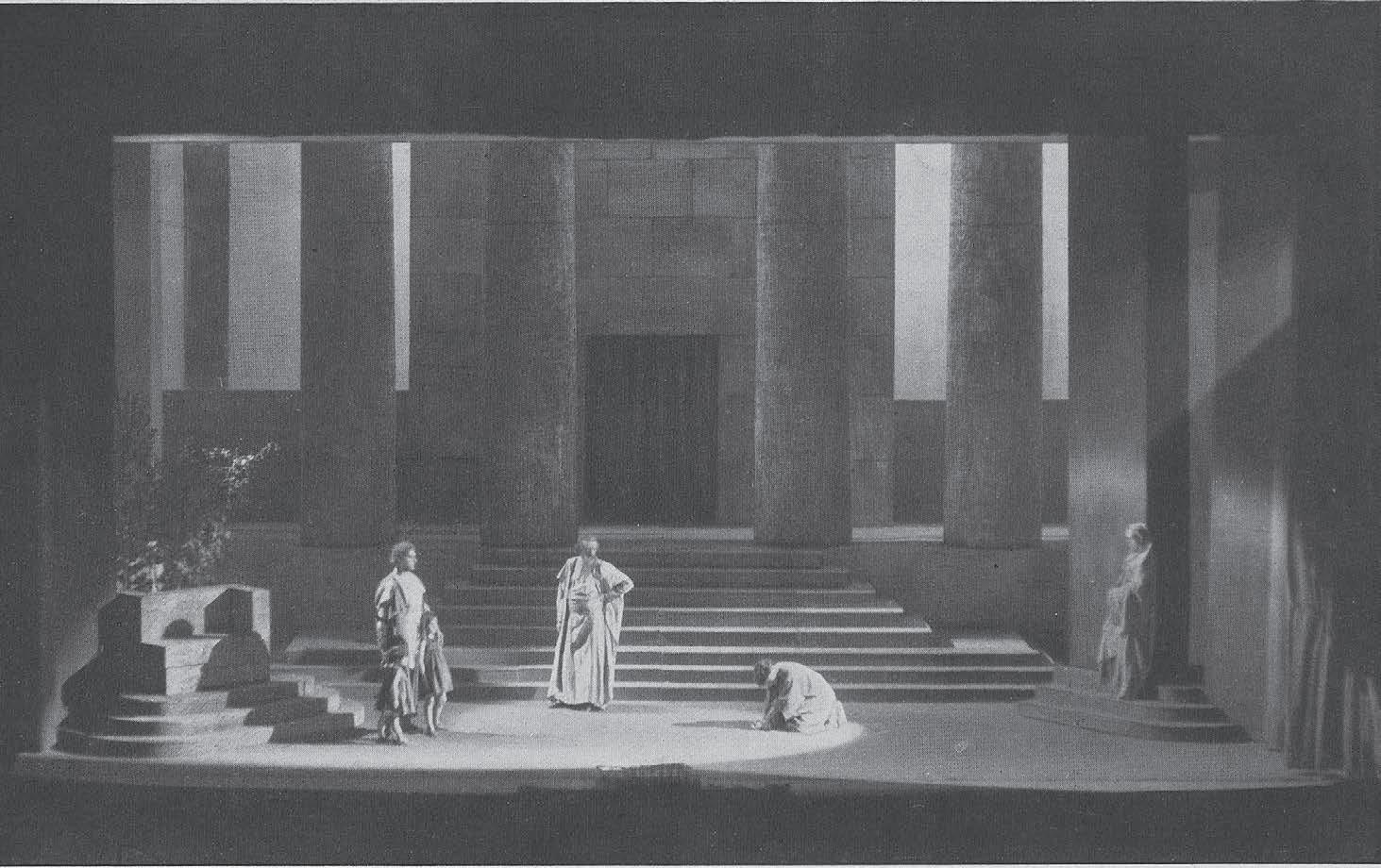
Athena appears and reveals that it was fated for Orestes to transport Iphigenia back to Greece, along with the cult statue of the goddess’s own sister Artemis, for which he was to build a temple that would be named after the land of the Taurians whose shores the son of Agamemnon first beached his boat upon while ‘wheeling in madness’, tormented by the Furies. Loosed now from their ire, when Orestes finally made it back to Greece, his afflicted journeying was done.
The ancient Greek mythic-historical world to which Iphigenia at Aulis, Iphigenia among the Taurians and Elektra attest is the same one as that of Medea, originally written by Euripides but transposed to the modern stage by Hofmannsthal’s fellow Viennese dramatist Franz Grillparzer. What the two modern interpretations of ancient tragic plays also have in common is the basic elements of their scenography, which in character if not outline can be
traced back to Appia’s drawings, particularly his orthogonal Espaces rythmiques with their arrangements of stairs, platforms, walls and columns, all standing before a distant watery horizon way beyond them. This genealogy can be clearly seen in the settings for Medea that the Czech scenographer and architect Emil Pirchan prepared for the Nationaltheater in Munich, and that one critic at the time praised for the way that they made ‘the human and eternal in their tragic communion press forward, becoming detached from the timebound and historical; the scenic architecture is laid entirely of ashlar masonry, delivering the strongest dramatic expression by encircling the action with three-dimensional space where in the past it was choked by imaginary perspectives painted on two-dimensional sets’, and he was impressed by the way that naturalism is entirely renounced, noting that ‘colour, light and contour
Emil Pirchan, setting for Frank Wedekind’s Herakles, performed at the PrinzregentenTheater, Munich, 1919.
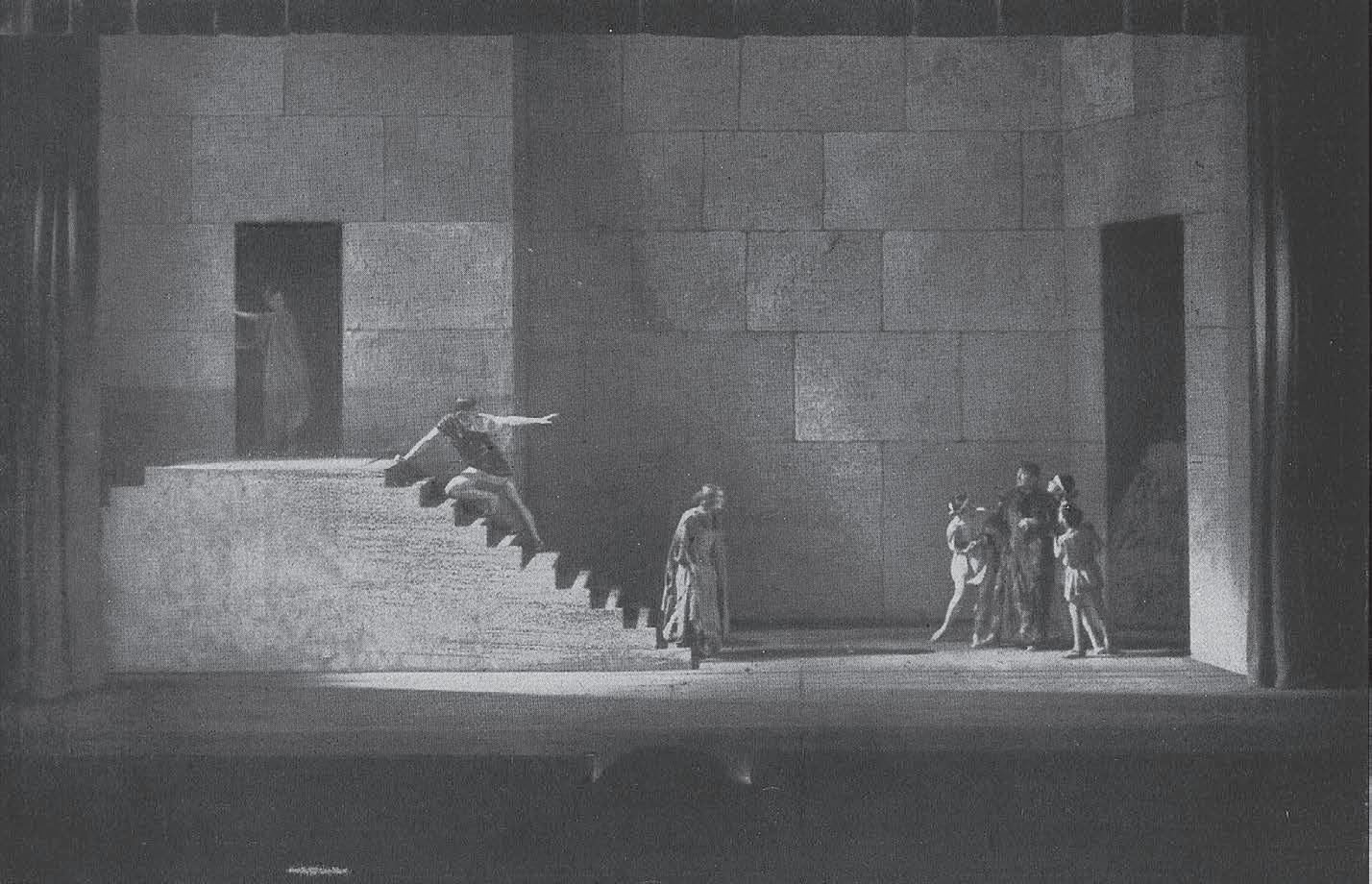
are all simplified in the tightest manner, presenting the audience with a setting that is unambiguous and profoundly poignant’.181 While this description also held for Pirchan’s other settings – including those that he prepared for Frank Wedekind’s Herakles that clearly recall Appia’s Espace rythmique drawing Clair de lune (Moonlight) – for this critic it is in the settings for Medea that Pirchan achieved his aesthetic crescendo, ‘elevating the tragedy into the realm of the ethereal, and transporting antiquity into modern times’.182
That statement equally applies to Appia and is in fact a neat summary of the aesthetic that he consistently projected over the course of his otherwise unsettled lifetime. In the later years of his life, Appia moved around restlessly, lodging only ever temporarily, sometimes for weeks at a time and at others for months, sometimes voluntarily, such as when he stayed with friends or rented a room in a little pension, and other times at the behest of others, such as when
following spread Faust Part 1, Scene 6: Faust’s Study 3, 48.1 × 63.1 cm, 1927-28
