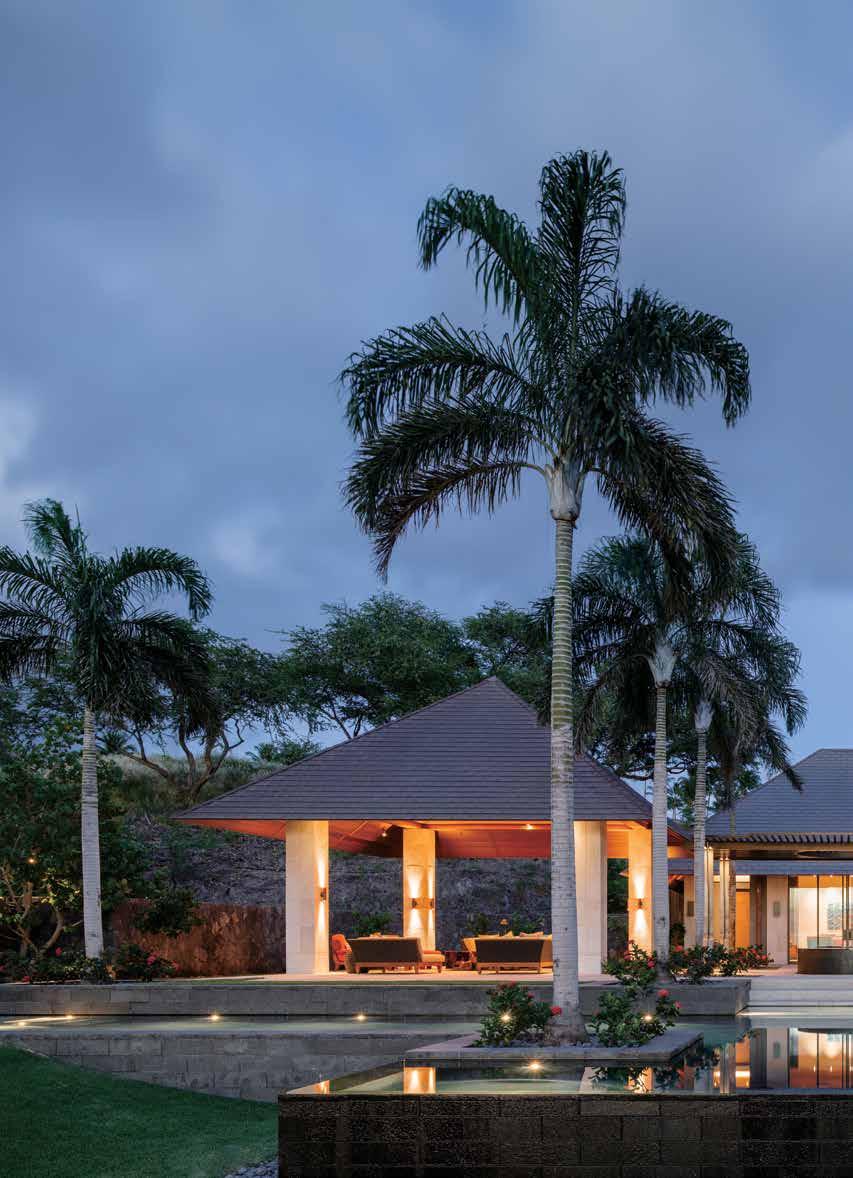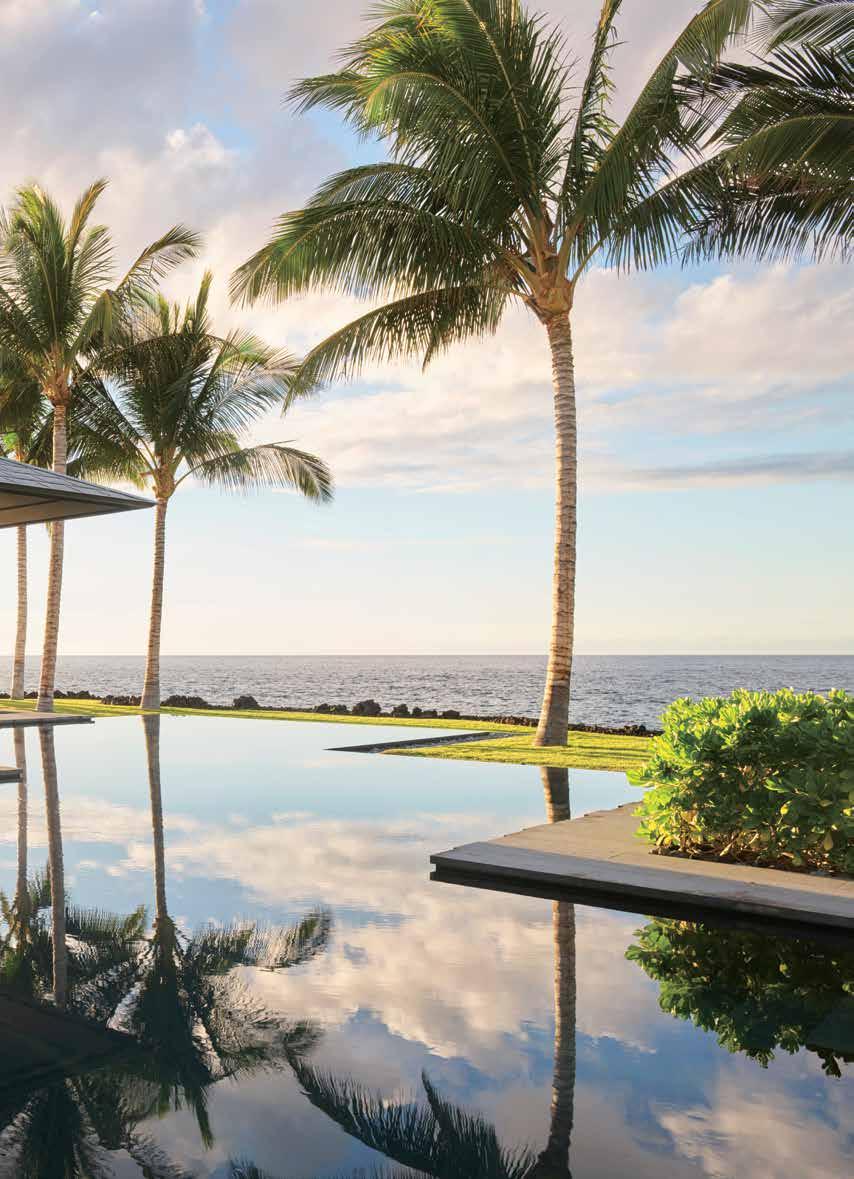

ORO Editions

Foreword by Mark de Reus 19
Introduction by Joseph Giovannini 23
Architecture in Medias Res
WORKS 37
Kauhale Kai Residence 39
Big Wood Residence 77
Bias Residence 99
Yellow Jacket 123
Ancient Ponds Residence 143
Punta Sayulita Club and Treehouse 171
Tropical Residence 197
Coral House 225
Four Seasons Resort O‘ahu at Ko Olina 255
Mākena Beach Cottages 275
Mauna Kea Residence 287
ON THE BOARDS AND UNBUILT WORKS 303
Mākena Golf and Beach Club 304
Mākena Molokini Residences 312
North Shore Residence 318
Chileno Hillside Villas 324
Papagayo Residence 330
Sawtooth Residence 332
Firm Profile 338
Leadership 339
Projects Credits 342
Book Credits 344
Acknowledgments 345
ORO Editions

Architecture in Medias Res
JOSEPH GIOVANNINIThe practice of architecture, like politics, may be local, but architect Mark de Reus has always been intellectually itinerant since the beginning. Over the decades, his migratory career has taken de Reus— born and raised in Idaho and trained at the University of Idaho—halfway across the world and back. Friedrich Nietzsche wrote about Perspektivismus, about seeing and interpreting reality from many points of view, none yielding a single truth. De Reus has practiced multipersectivalism architecturally. His inquisitive eye has led him beyond the application of a unique design signature across projects to a practice based on versatility, to solutions generated by the basic conditions of a project—what he calls “first principles.”
De Reus earned his architecture degree in 1977 at a time when the modernist world of architecture as framed by Le Corbusier, Walter Gropius, and Mies van der Rohe was being challenged, and the canon being expanded. Robert Venturi had published Complexity and Contradiction in Architecture in 1966, making way for an architecture that was more pluralistic than the heroic modernism of its legendary founders. In architecture school de Reus encountered Ian McHarg’s 1969 book, Design with Nature, a book that catalyzed the environmental movement and advocated the integration of the sciences, arts, and planning in a holistic, ecological vision. Design with Nature has remained an abiding influence on de Reus throughout his career.
By 1984, when he began what would become a decade of practice in a San Francisco firm, the ecological lessons of Sea Ranch, a seismic architectural event on the West Coast, had fully entered the blood stream of the profession. In 1965, a group of architects—including Charles Moore, William Turnbull, and Donlyn Lyndon—with landscape architect Lawrence Halprin started construction on an ecologically sensitive collection of individual condominiums carefully fitted into the slopes of a windswept plane overlooking the Pacific. Their site planning considered prevailing winds, sun exposure, view corridors, and
land conservation. The ethos of the project was humble: shed roofs, wood cladding, and a charming architectural humility borrowed from the vernacular—local barns and outbuildings—that had always respected nature and the environment. For the young architect, Sea Ranch was as influential as Venturi.
San Francisco gave de Reus practical experience across a wide range of projects, from resorts and restaurants to entertainment and residential complexes, but Spanish colonial, the default style favored by developers at the time, bored him into looking for more challenging opportunities. San Francisco pivoted the architect to Asia.
In 1994, de Reus joined an American firm in Jakarta, Indonesia, that worked on resorts. Given his entrance to the architecture profession at a time of increasing pluralism in the United States, de Reus was receptive to alternative architectures. But nothing prepared him for his epiphany at the Amandari Hotel in Bali, where he stayed on a business trip in 1990. “It was transformative,” he recalls, “like seeing Ronchamp for the first time.” The hotel, designed by Australian architect Peter Muller, was like a village of thatched-roofed cottages. Rather than conceive a hotel as a block of repetitive rooms extruded from a plan, Muller designed a village of pavilions nestled in a hillside of coconut palms. The pavilions stood opposite a village of houses in an intimate valley. “You couldn’t tell where the village stopped and the resort started,” recalls de Reus. Built with indigenous materials, the postand-beam architecture with open walls merged with the environment. The design cultivated breezes that aired open spaces under the big, sheltering, hipped roofs that were the buildings’ primary features. The pavilions did not exceed the height of palms. The architect had decided to build in a humble rather than controlling or dominating relationship with the landscape. He might have been reading Ian McHarg.
ORO Editions
The Amandari Hotel, removed from industrial resorts processing visitors on a conveyor belt of elevators and corridors, eschewed the trope of industrial tourism in
ORO Editions

ORO Editions

ORO Editions

ORO Editions

ORO Editions

ORO Editions

ORO Editions

ORO Editions

ORO Editions

ORO Editions

ORO Editions

ORO Editions

ORO Editions

ORO Editions

ORO Editions

ORO Editions

ORO Editions

ORO Editions

ORO Editions

ORO Editions

Papagayo Residence
PAPAGAYO, COSTA RICAThe design of this two-story residence was conceived as a treehouse where one could live among the tree canopy, birds, and wildlife. The home was sited for minimal ecological disturbance on a small, wooded jungle hilltop within a resort development along Costa Rica’s Gulf of Papagayo.

This 6,500-square-foot residence is essentially a timber structure that has an open floor plan, with common gathering areas on the upper level and bedrooms on the lower level. The open timber structure is expressed with glazing between, and large glass doors open interior spaces to the tree canopy, jungle, and ocean views.
Local materials such as tropical hardwoods and stone connect the home to the site and environment. Material colorations were selected to harmonize with the natural environment.

ORO Editions

ORO Editions

ORO Editions

ORO Editions

