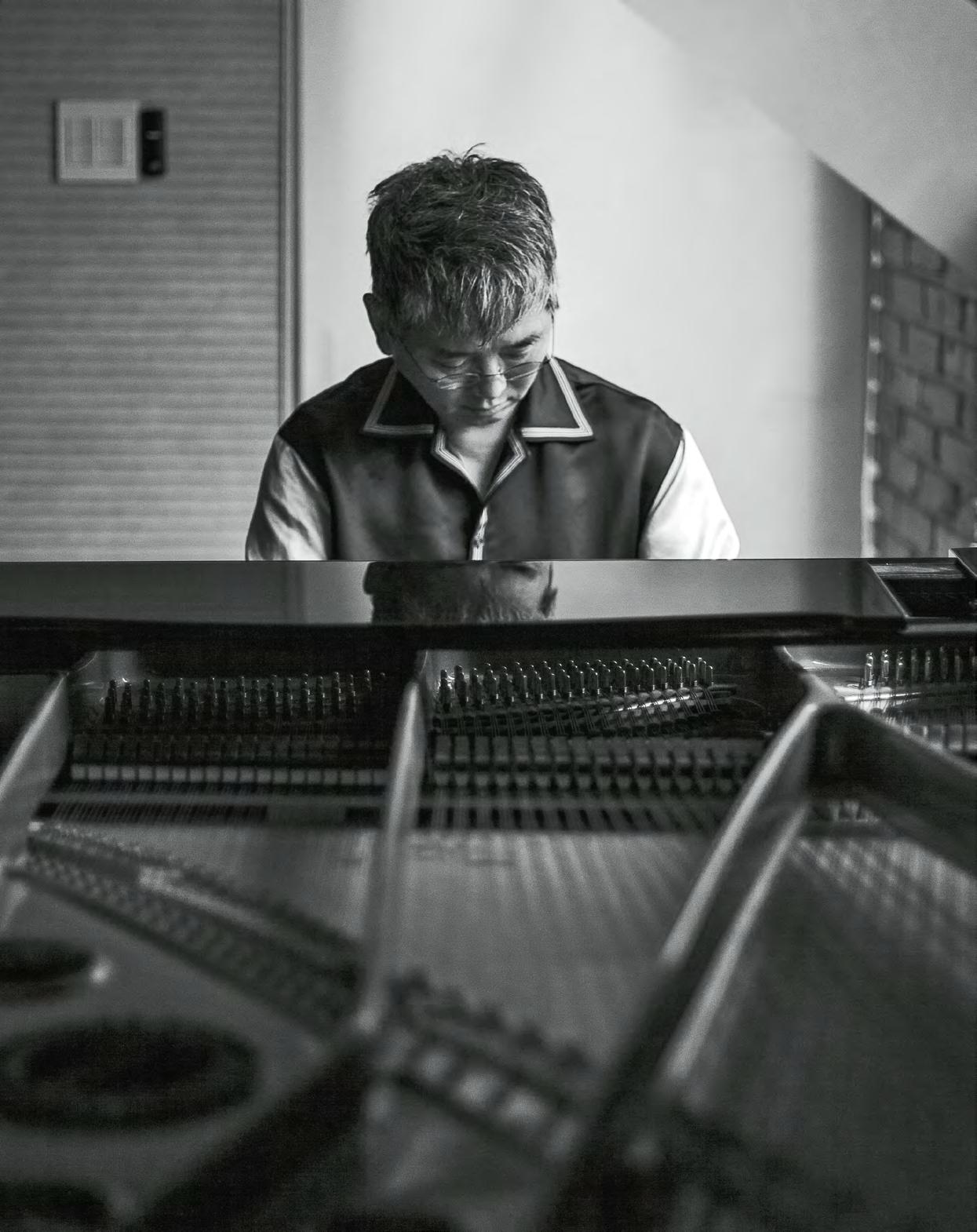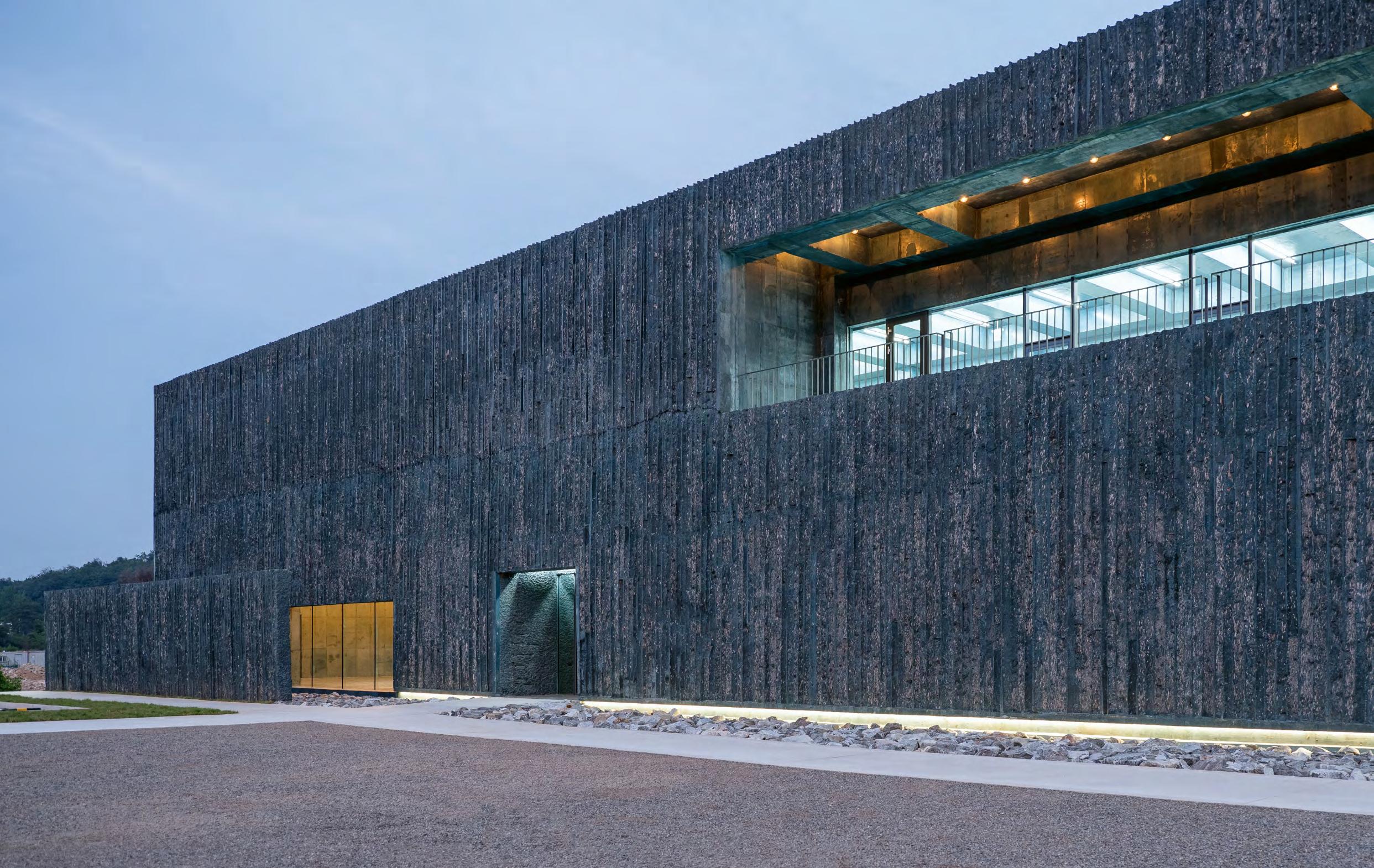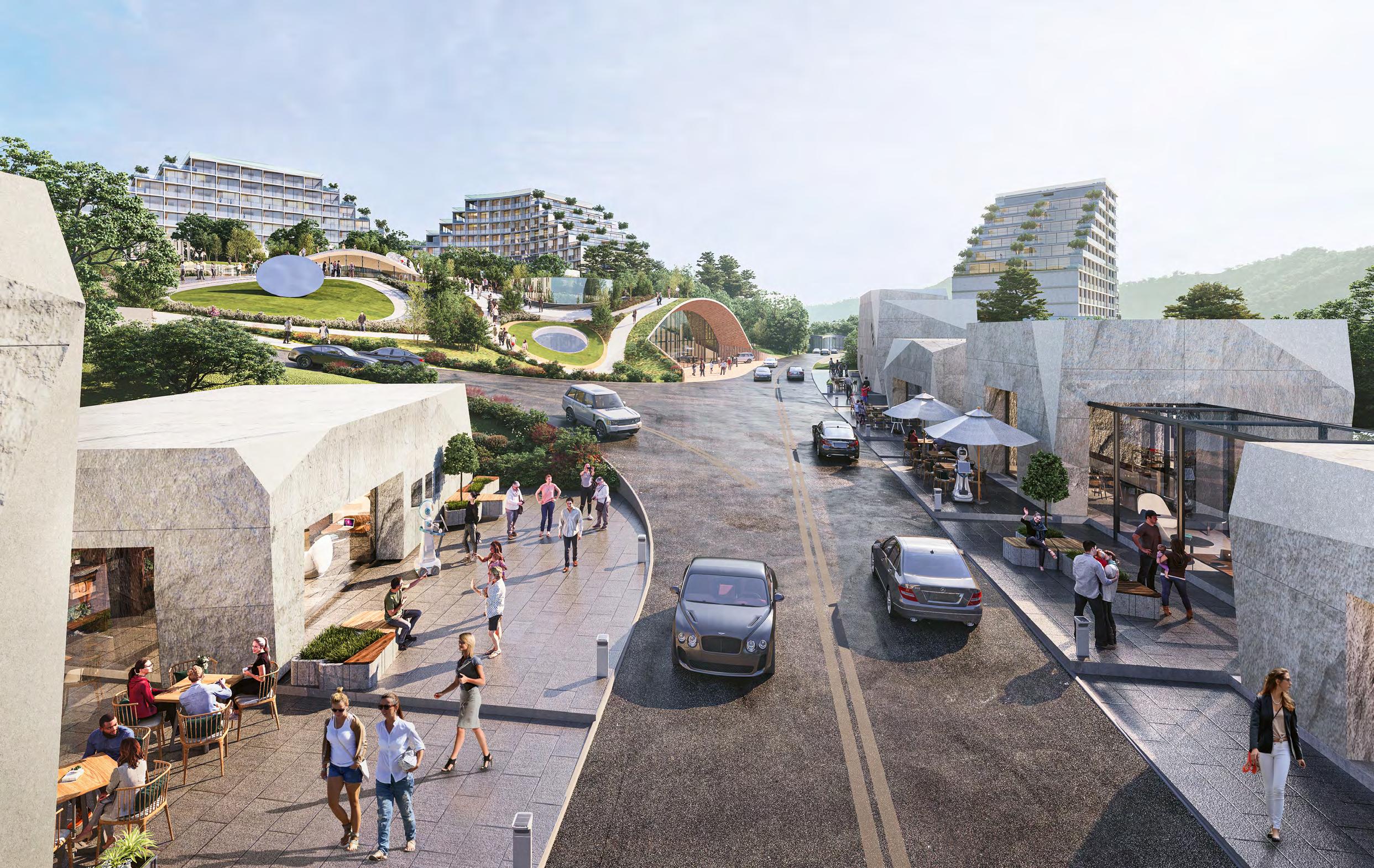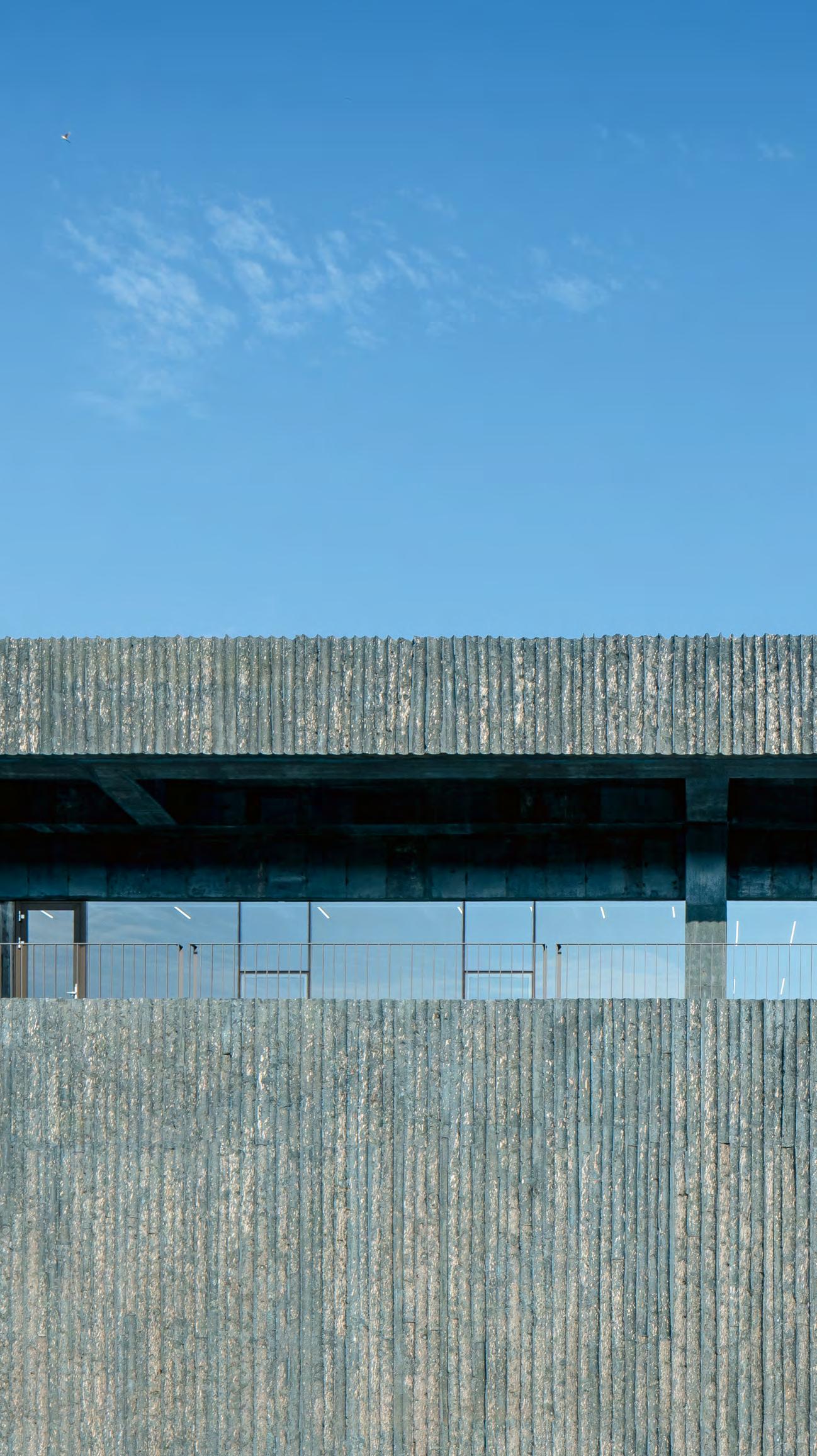




Dr. Menas C. Kafatos
10 Foreword
Prof. Junggon Kim

12 Arche | Techne William Bingham
14 More with Less Prof. Paul C.H. Lim
18 Taesun Hong: Profile of a Master Architect Hudson A. Matz
26 Architecture Considered as Music Taesun Hong
32 Sebyeol Brewery
52 Hillmaru Country Club & Golf Hotel
66 NEFS Headquarters
78 Buphwajungsa Temple
94 Ilyang DHL Korea Headquarters
104 Gimpo BOHM Officetel
110 Yangpyeongdong Mixed-Use Building
118 Busan Marine Terrace Resort
132 Vinyl C Headquarters
146 Inje Residence
156 YKH Associates Headquarters
168 Vixen Headquarters
182 Trendex Headquarters
190 Paju Lotte Premium Outlet
 Paju-si, Gyeonggi-do, South Korea | 2019
Paju-si, Gyeonggi-do, South Korea | 2019

The formwork that generated the façade acts as the main transitional element to reflect nature and to house the function of this architecture, in effect to reconcile it with nature. For this transition, different textures and the degree of roughness are used and positioned sequentially from outside to inside. Especially, the rough and natural treatment of the exterior wall is composed of organic material with inorganic concrete to perceive reminiscence of nature. The medium textured and chiseled surface of the concrete wall is designed for the inside transitional area, such as the space between the first- and second-floor area and the entranceway. The fine, smooth, blue-dyed concrete is exposed for all the interior space to interact with the natural and artificial lighting.
The distinctiveness of the façade design and method of construction was studied, investigated, and tested. This textured exterior wall is composed of three layers: the 5.9-inch (150-millimeter) insulation is laminated and sandwiched in between 7.9-inch (200-millimeter) reinforced dyedconcrete and 11-inch (280-millimeter) exterior façade cast concrete.
The outer layer of concrete is cast by reusing local pinewood, and the bark was left embedded in the concrete surface for the texture. All the concrete used was dyed with cobalt-blue pigment, which allows the color to dissipate over time. This textured exterior wall was designed to perceive the different ambiance of daylight to create unique shadows to be projected so that people can observe and experience the time changes over the course of the day. After the sun sets and there’s complete darkness, the light-revealing design at the bottom edge of the wall (at ground level) illuminates and reflects the wall texture.









 Gangnam-gu, Seoul, South Korea | 2021
Gangnam-gu, Seoul, South Korea | 2021

Vinyl C is one of the frontier UI/UX design companies in the country, based in Gangnam-gu, Seoul, Korea. As per the client’s vision, to provide a simple but explicit headquarters solution for users, we engaged their needs and their minimum requirements for their office program.



 Yeoju-si, Gyeonggi-do, South Korea | 2016
Yeoju-si, Gyeonggi-do, South Korea | 2016

In 2020, a limited design competition was held to build an addition to the existing Oak Valley Golf Resort in Wonju-si. The vision of the new resort was a transformation of a legacy golf resort into a world-class integrated destination for all seasons and generations, offering experiential immersion into nature, adventure, and culture. We were chosen as the winner based on our initial scheme to provide a new solution to revitalize the existing resort complex. Our winning scheme calls for providing, firstly, a new prototype residential community where users can work/live/play in nature; secondly, an efficient structure that is both aesthetically pleasing and economically viable; and thirdly, phase-able development plans for the entire complex situated within the 600-acre (243-hectare) site.



This lavishly presented monograph delves into the dynamic work of master architect Taesun Hong, founder, CEO, and design director of the firm YKH Associates. Taesun Hong’s works straddle the realms of the philosophy of art, mathematics, science, nature, and music. As a skilled pianist, and gifted architect, Taesun Hong provides the reader with an in-depth analysis of the way music and architecture intertwine, through the themes of instrument, scale, repetition, void, surprise, rhythm, dynamics, circulation and connection, and scale and proportion. This volume explores thirty-six outstanding projects, which provide the reader with an incisive commentary on the inspiration behind each work, with reference to these musical/ architectural notations. This book features an amazing collection of architectural compositions that allow the viewer to enter the world of architecture, music, and art.
