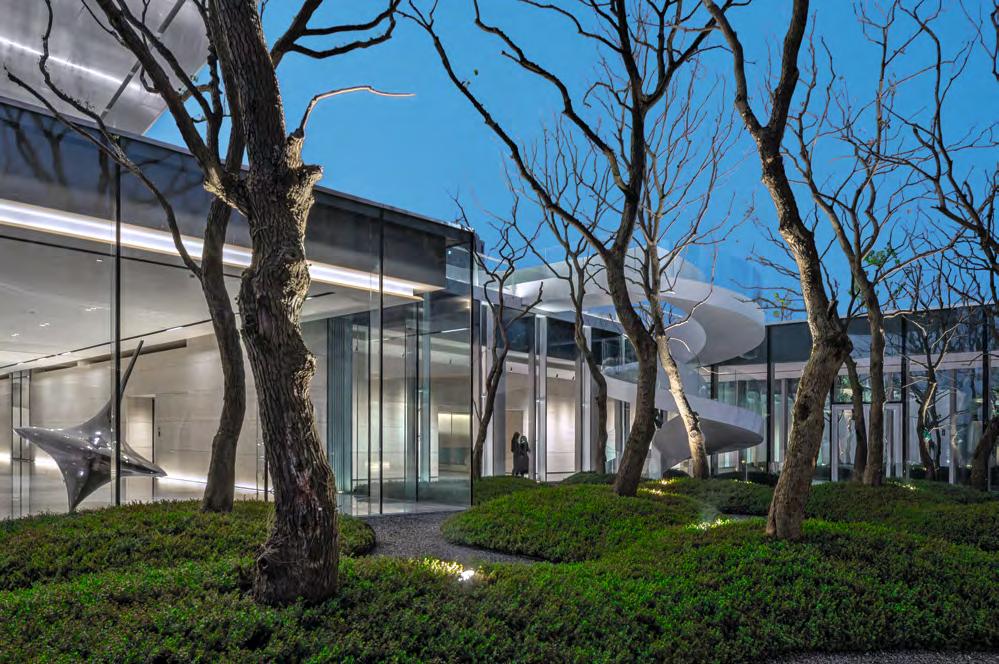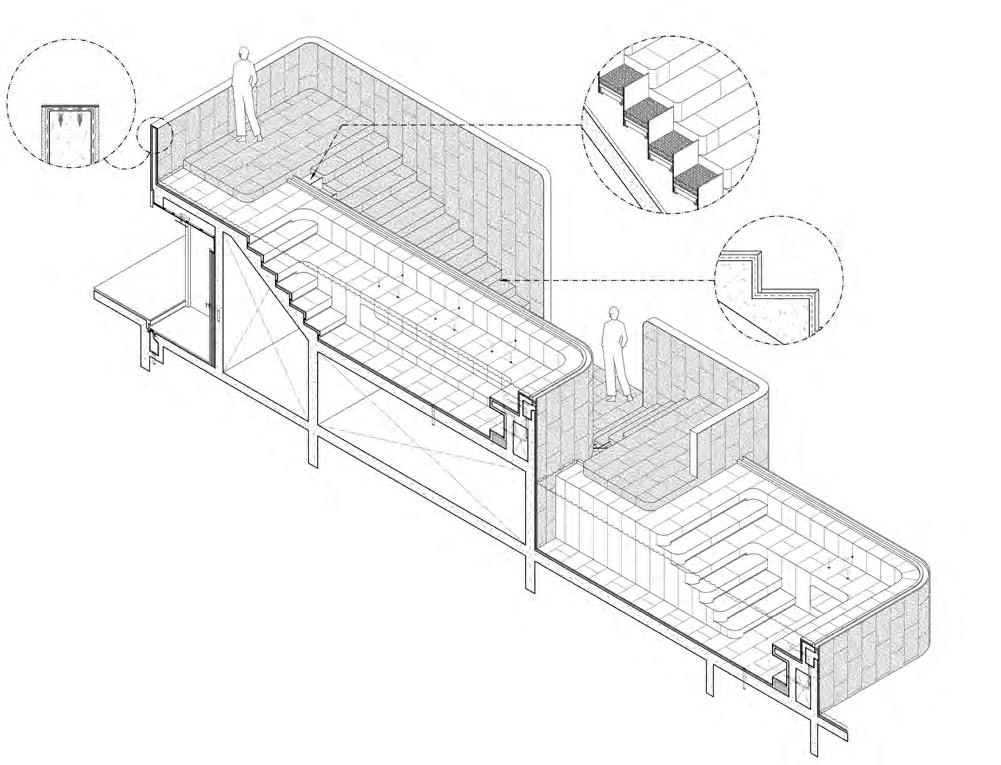
TROP terrains + open space


Chula-Silom Bangkok, Thailand
An Villa Shaoxing, China
Veranda Pattaya Chonburi, Thailand
Groove @ Central World Bangkok, Thailand
Botanica Khao Yai Nakhon Ratchasima, Thailand
Residence 41 Bangkok, Thailand
Hilton Pattaya Chonburi, Thailand
Chiang Rai Residence Chiang Rai, Thailand
Asoke-Rama 9 Bangkok, Thailand
Nana Coffee Roasters Bangna Bangkok, Thailand





Inspired by interconnected blobs of paint, the soft, undulating mounds bleed into the entire space and display a tranquil tone. To maximize water retention in the dry climate of Xi’an, the landscape team filled the paths in between these mounds with gravel, creating an entirely porous garden. Deciduous trees with light foliage and sculptural forms are dispersed randomly within the area, creating a sparse forest but with almost consistent spacing. The forest animates the courtyards and adjacent interior spaces by filtering the sunlight with its ever-changing canopies through the seasons, and it stands firm as a multidimensional artwork itself.
The landscape team saw the flat roof of the gallery tower as the perfect platform for an artistic garden inspired by the dappling of colors in Monet’s Impressionist paintings.
The meticulous planting design plays an essential role in the appearance of this garden. To display intricate contrasts of textures and colors all year-round, a great variety of winter-tolerant ornamental grasses are carefully interspersed throughout the roof extent, with evergreen grasses, perennial shrubs, and trees in selected places as the accents. The simplistic garden path forms a complete loop with smooth, undulating curves resembling the design language of the Ribbon Dance Boardwalk. At different points on the path, three circular seating spaces squeeze themselves into the grassy landscape, creating an outdoor room for the visitors to fully immerse in the field of various colors and textures around them. A striking white spiral staircase links both gardens. Today, the Ribbon Dance Park is widely used by the local communities, with people strolling along the meandering paths or using the landscape for jogging, as a playground, or as an outdoor living room, generating a meaningful project for the district.




Covering most of the floor area on the 49th rooftop floor, the swimming pool takes full advantage of the unobstructed view of the city skyline by extending its arms out, allowing space for a proper lap pool, kids’ pool, and Jacuzzis. The lap pool occupies the uninterrupted southern edge that opens up to the majestic and panoramic view of Bangkok’s city skyline. Instead of placing one pool next to another on the same level, the landscape team thought beyond a flat plane and created a series of multitiered pools, with several Jacuzzis placed higher than the rest. The raised structures also free up extra room for other pool facilities such as outdoor showers and supporting mechanical systems. The use of light material colors in the pool underlines the simple rectangular forms and makes the pools seem larger than they are. The rooftop gym and shared business center float above the pool level. Underneath the structure lies an observation deck consisting of several group seating areas. Framed by columns, these areas create semi-outdoor living rooms while also profiting from the extensive northeastern skyline. The plant selection here aims to soften the sharp building edges and reflect the amount of sunlight each area receives. Located further back under the building’s overhang, more shade-tolerant shrubs with big leaves are widely used, while the spaces totally open to the sky are filled with flowering fine-leaved shrubs and trees, creating contrast in textures and a sensory garden. The simple rectangular designs and straight lines with rounded corners inspire the overall landscape composition. The forms, similar to the building’s shape, are applied throughout the entire development, which helps to bind the architecture and landscape together and create a well-integrated urban living experience.




Botanica Khao Yai is located on the edge of Khao Yai, Thailand’s most important national rainforest reserve. This reserve inspired Botanica’s landscape design to be seen as a link between nature and architecture. The site—an abandoned parcel of agricultural land separated into two main plots—faces a local road at the front and is flanked by a small mountain at the rear boundary line. The front plot comprises the project’s residential area, while the rear plot is reserved as a public park for the recreational activities of the residents and visitors. The project’s residential architecture is interpreted as the large trees of the nearby forest, while the landscaped areas represent the lush rainforest groundcover.
For the residential plot, we needed to fit all unit requirements into a compact area. “The Residences,” a series of residential blocks, are arranged on a landscape platform. Two six-story buildings, called Block A and Block B, are located along the edge between the two land plots. Block B is a simple six-story residential block, while Block A is a bit more complicated: It has a V-shaped layout. One part of the block has units on all six floors, facing the mountain behind. The other part is in the middle of the first plot, elevated four floors from the ground with units only on the top two floors, facing the front of the property. The elevated units are built on gigantic concrete columns, leaving space underneath as a big open void. Along the roadside there are twelve two-story villas with private gardens and pools.





Most pools in Bangkok located on the roof top are called “Sky Pool.” While at first their novelty caused excitement, it soon wore off. Our task therefore was to design not only an attractive swimming pool but one with a unique landscape feature with a character with which the residents could identify. In an effort to make this pool different to other rooftop pools, we framed the swimming pool three-dimensionally with a light cladded structure we nicknamed the “Skeleton.” In this way, passersby below would be able to recognize the presence of the pool, and the pool is now fully integrated into the architecture of the building. Not only are the swimmers able to enjoy the spectacular view afforded by the pool, but the BTS passengers can look up and see the special space inside the frame. At night, the “Skeleton” glows, giving the architecture some lightness it so badly needed in its crowded surroundings.


“The design is both prosaic and aesthetic; yet its overall impression is simple and charming.”

This beautifully illustrated monograph showcases gorgeous examples of landscape architectural design by award-winning studio TROP: terrain + open spaces. Established in 2007, TROP has worked on various projects throughout Asia, including Thailand, Singapore, and China.
Led by Pok Kobkongsanti, its philosophy is to create a unique design for each project that TROP works on. TROP believes that the design process is as important as the design itself, and strives to work very closely with each of its clients. TROP works include hospitality, residential, and commercial. Packed with insights into the challenges and thought behind the creation of harmonious compositions, the narrative also provides a space for reflection by the studio on its many award-winning designs.
