A boutique development of 7 one and two bed apartments and 2 three-bed duplex penthouses, Quarterman Apartments combines the best in contemporary design with a complete lifestyle right on your doorstep.
As well as all the comfort and convenience you could ask for, you’re superbly connected to the rest of the capital, with Bermondsey station and the Jubilee line just a short walk. So for work or pleasure, locally or further afield you couldn’t better located.
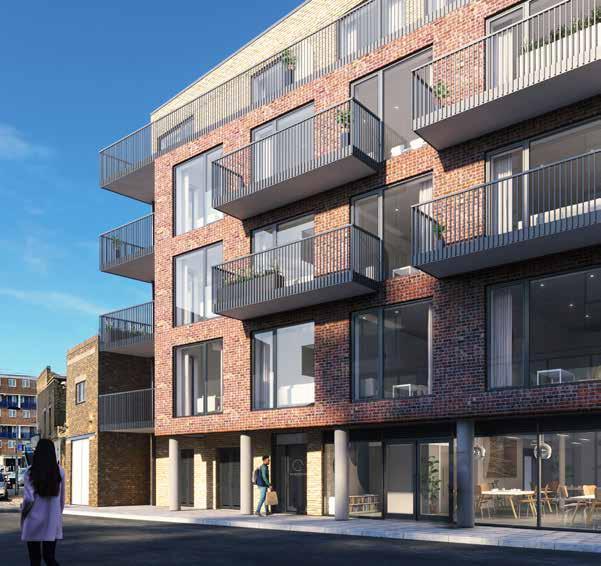
1 1 QUARTERMAN APARTMENTS
3 Bombay St, London SE16 3UX
Welcome to Bermondsey’s latest hotspot
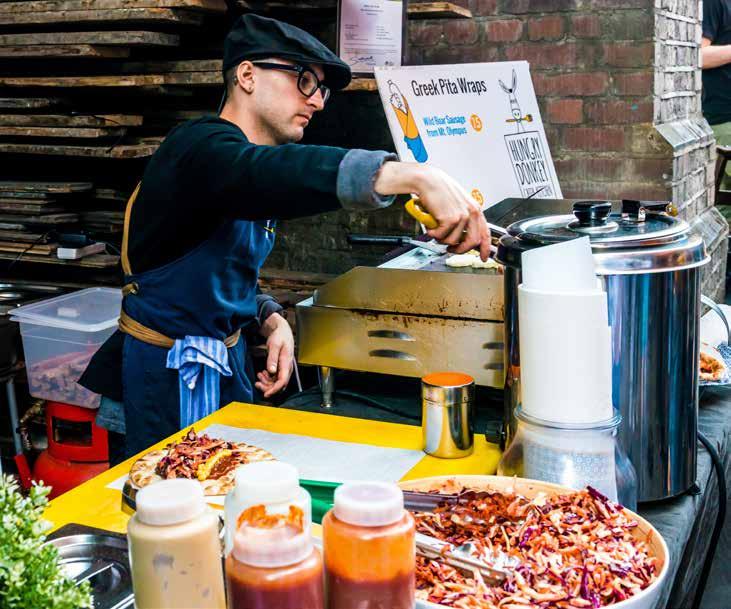
While Bermondsey is most known for its namesake street, there’s a lot more to the area than this one location though. In fact, the regeneration seen on this famed boulevard is spreading across the borough.
Quarterman Apartments sit proudly at the heart of one of the most prominent areas of investment. New homes, public spaces, shops, restaurants and amenities, including an independent cinema are all on their way, and you could be at the heart of it all.
Connecting the high street, The Blue Market Square and a major new mixed used development, Bombay Street is set to be transformed into a vibrant thoroughfare – one that offers the lifestyle Bermondsey is famed for at a far more affordable price.
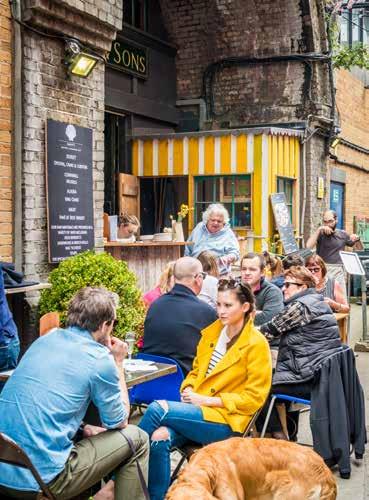
2 QUARTERMAN
APARTMENTS
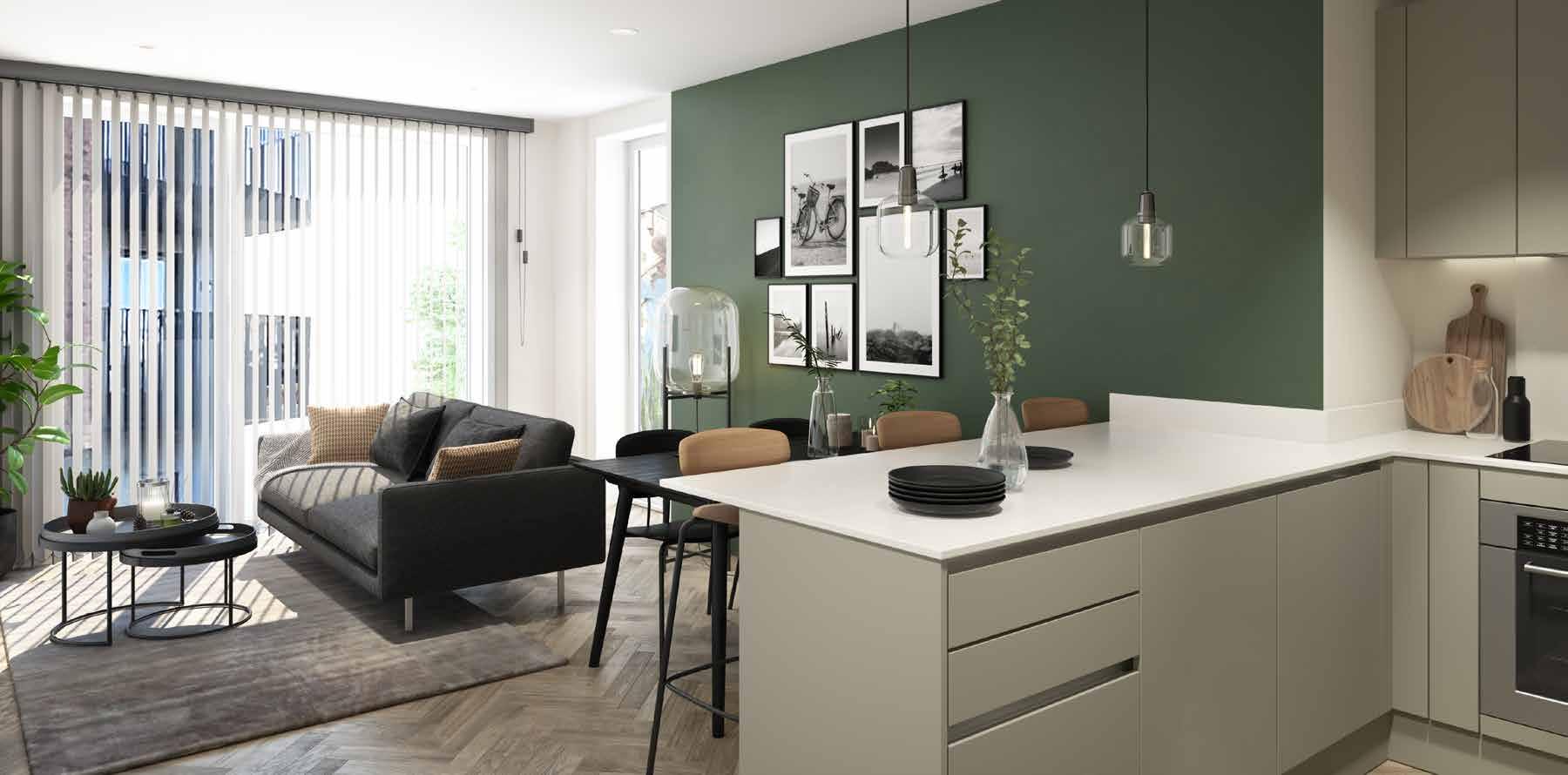
COMPUTER GENERATED IMAGE
Smithfield LowerRd SalterRd Sal t er Rd A2208 PloughWay G r evo tS SurreyQuaysRd S t J a m e s s S t S t James s Rd R o t h e r h i t h e T u n n e l S o uth wa r k P a r k Rd Bush Rd Cab e St BERMONDSEY SURREY QUAYS ROTHERHITHE CANADA WATER LONDON BRIDGE SHADWELL WAPPING SOUTH BERMONDSEY ST KATHARINE’S & WAPPING ROTHERHITHE STAVE HILL ECOLOGICAL PARK BERMONDSEY THE RIVE R T H A M E S SOUTHWARK PARK 16 01 02 03 04 05 11 06 07 10 13 12 08 09 14 15 FOOD & DRINK ENTERTAINMENT GREEN SPACES TRANSPORT 01 __________ Bermondsey Underground 02__________ Canada Water Underground 03__________ Surrey Quays Underground 04__________ South Bermondsey 05__________ Maltby St Market 06__________ St James Of Bermondsey 07__________ The Grange Pub 08__________ Bermondsey Social Club 09__________ Partizan Brewing 10 __________ The Gregorian 11 __________ Spa Terminus. 12__________ Southwark Park Galleries 13__________ Arch Climbing Wall 14__________ Southwark Park 15__________ Stave Hill Ecological Park 16__________ Bermondsey Beach 4
Explore the flowing heart of London
The Thames is also moments away. Ideal for a stroll, taking in the iconic majesty of Tower Bridge, before exploring the South Bank. Or for enjoying the countless restaurants and bars dotted throughout Shad Thames and Hays Galleria. It puts a wealth of possibilities at your fingertips.
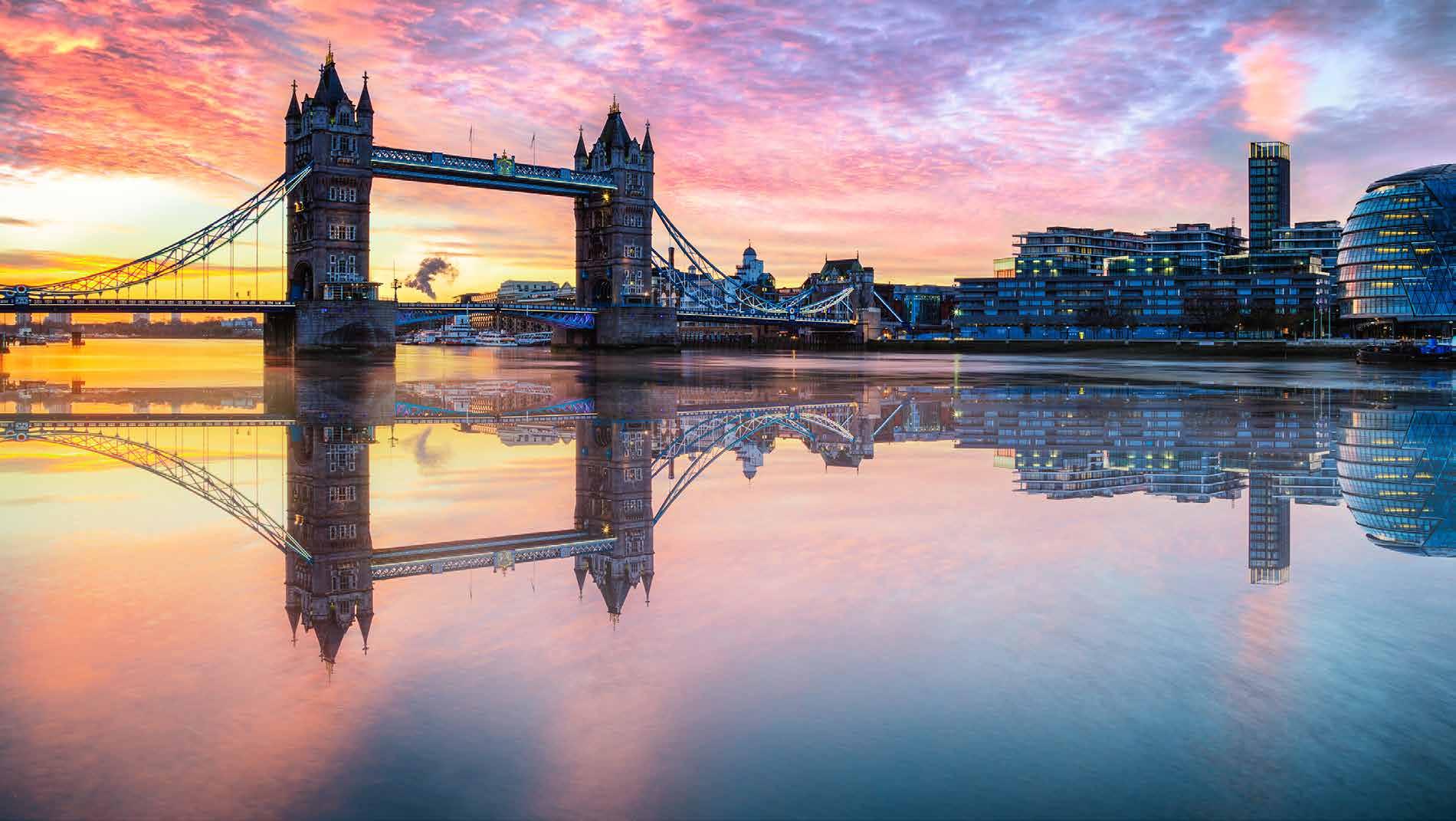
01
Staying local doesn’t mean limiting yourself
There’s lots of talk of 15-minute cities. Well this corner of Bermondsey has had everything you need right on your doorstep for as long as anyone can remember. Even better, there plenty more amenities on their way.
Locally known as The Blue*, the high street and its surrounding roads are the bustling heart of the area. Not to mention the beneficiaries of a £2m award for improvements. From grocers, bakers and butchers to delis, gyms, craft brewers, all you could ask for is here – and that’s before you get to the market.
The Blue Market has been a community hub for over 100 years and it’s set to be a mainstay for years to come. As well as a fishmonger, florist and fruit and veg stall, it’s host to some great street food too. Then come the weekend, there are an array of guest stalls.
10-acre mixed use development, with a central park, retail and commercial spaces
S t J a m e s s R d Clement’s Rd BlueAnchorLn Bombay St Lynton Rd Galleywall Rd AlmondRd Anchor St Roseb erry S t C a m i l l a R d B e a t r i c e R d Layar Rd
Southwark Park Rd
The Blue Market
Street
Park
The Blue Anchor Pitcher & Craft High
Shuttleworth
*After The Blue Anchor Pub, which in turn was named after the Anchorites who dispensed spiritual guidance to travellers centuries ago when the land was owned by the monks of Bermondsey Abbey.
Enjoy space to breathe
While all the apartments enjoy their own private outdoor space, you’re also just an 8 minute walk to Southwark Park’s 25 hectares of greenery including sports facilities and boating lake.

01
A village feel in the heart of the capital
Independent shops. Cosy pubs. Renowned restaurants. Band stands surrounded by greenery. Bermondsey is a rarity in London.
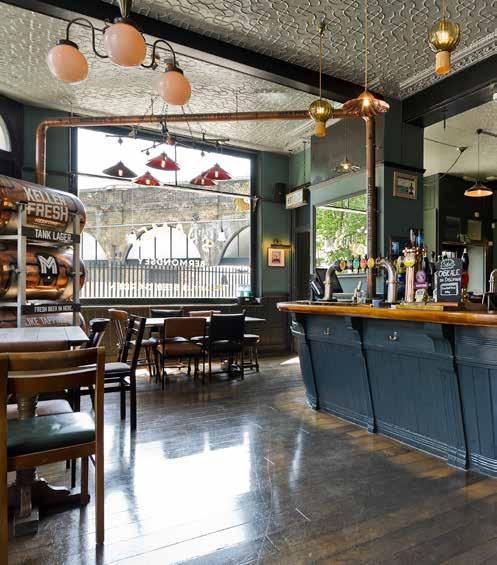
A centrally located district that has retained its free spirit and character in the face of London’s advancement. The result being a village-like enclave that offers a quality of life that’s second-to-none.
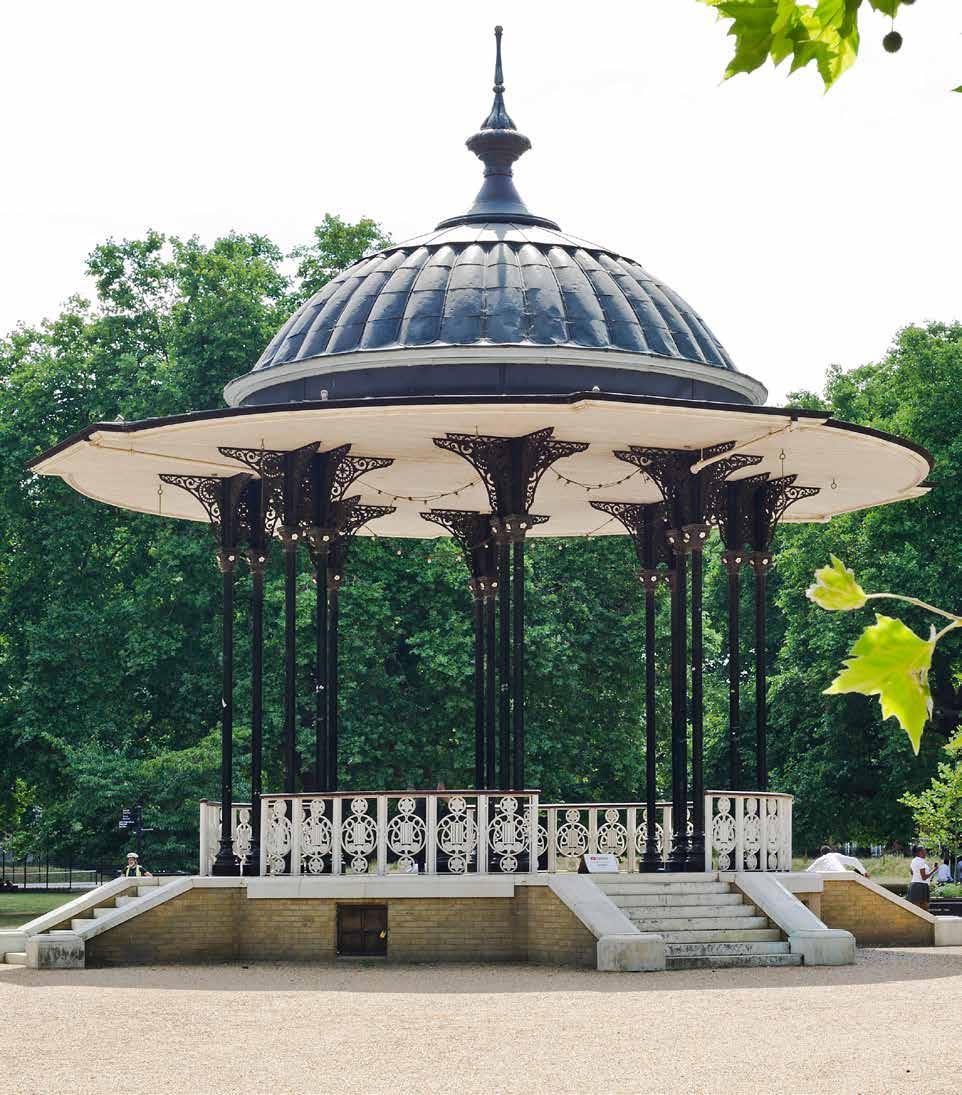
London’s craft brewing capital
Potentially inspired by the mead-loving monks who owned much of Bermondsey in years gone by, the area’s railway arches have been a magnet for artisan breweries. Collectively, known as the Bermondsey Beer Mile – although it’s nearer to two miles – there are an array of tap rooms and bars to explore.

A real destination come the weekends, thanks to the world tour of culinary delights it has to offer, Maltby Street Market’s limited size means it only offers the best of the best. It’s this unwavering focus on quality that has seen it grow to attract visitors from right across the capital.


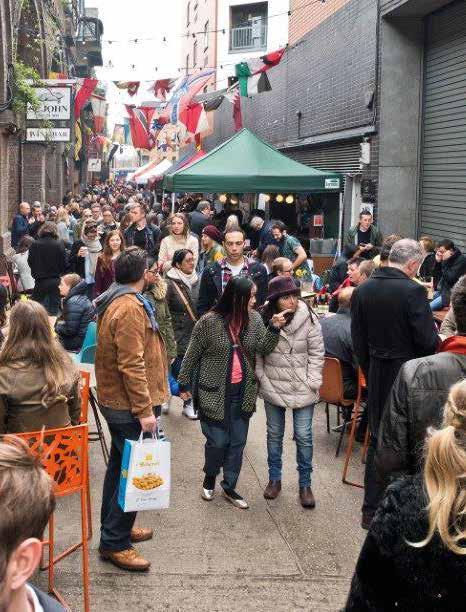
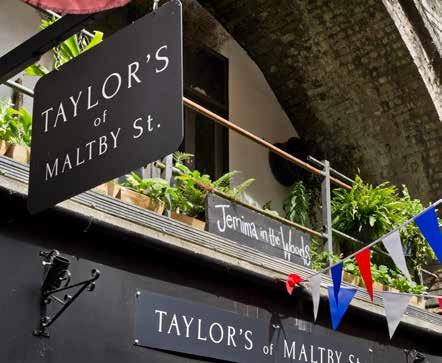
10 10 QUARTERMAN APARTMENTS
All you need is just a short walk away
1. 2. 3. 4.
1. Taylor’s of Maltby Street
2. Bon Vino Enoteca
3. Maltby Street
4. St John’s Bakery
All the retail therapy you can handle
Just the other side of Southwark Park, Surrey Quays Shopping Centre’s array of high street names, and 9-screen cinema, are easy to take advantage of. Equally the designer labels of Bond Street and are just a few stops away on the Jubilee Line.
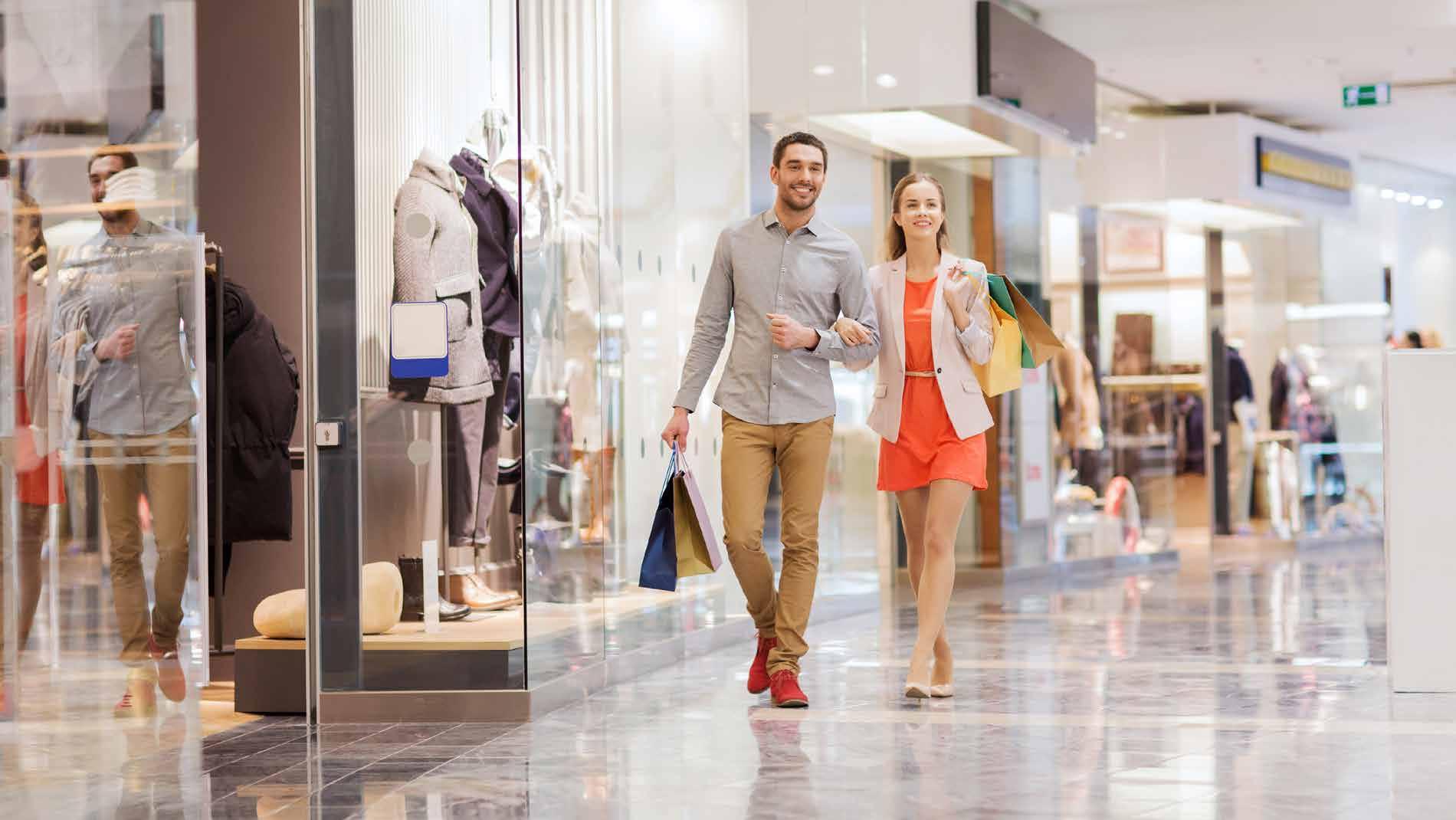
Explore the capital. Bermondsey station puts all of London at your beck and call. High fashion and high finance. Fine art and fine dining. The best of the capital is only ever minutes away from you.
2 mins
London Bridge
Change for The City, explore the South Bank or grab a train to Gatwick for warmer climes.
3 mins
Canary Wharf
Rivalling The City for its who’s who of business and acclaimed restaurants
5 mins
Waterloo
A cultural hotspot boasting the Royal Festival Hall, Old and New Vics and National Theatre.
15 mins
Stratford
Revamped for the 2012 Olympic Games, Stratford is a buzzing shopping and leisure hub.
10 mins
Bond Street
Explore designer boutiques and everything else The West End has to offer..
12 12 QUARTERMAN APARTMENTS
Travel time sources: google.com/maps. All travel times are approximate from Bermondsey Station QUARTERMAN APARTMENTS
Food and drink for thought
Bermondsey’s always been a hotspot for bars and restaurants. With tap rooms lining the railway arches and renowned eateries enhabiting its streets, whatever you’re in the mood for, you’ll find it here.
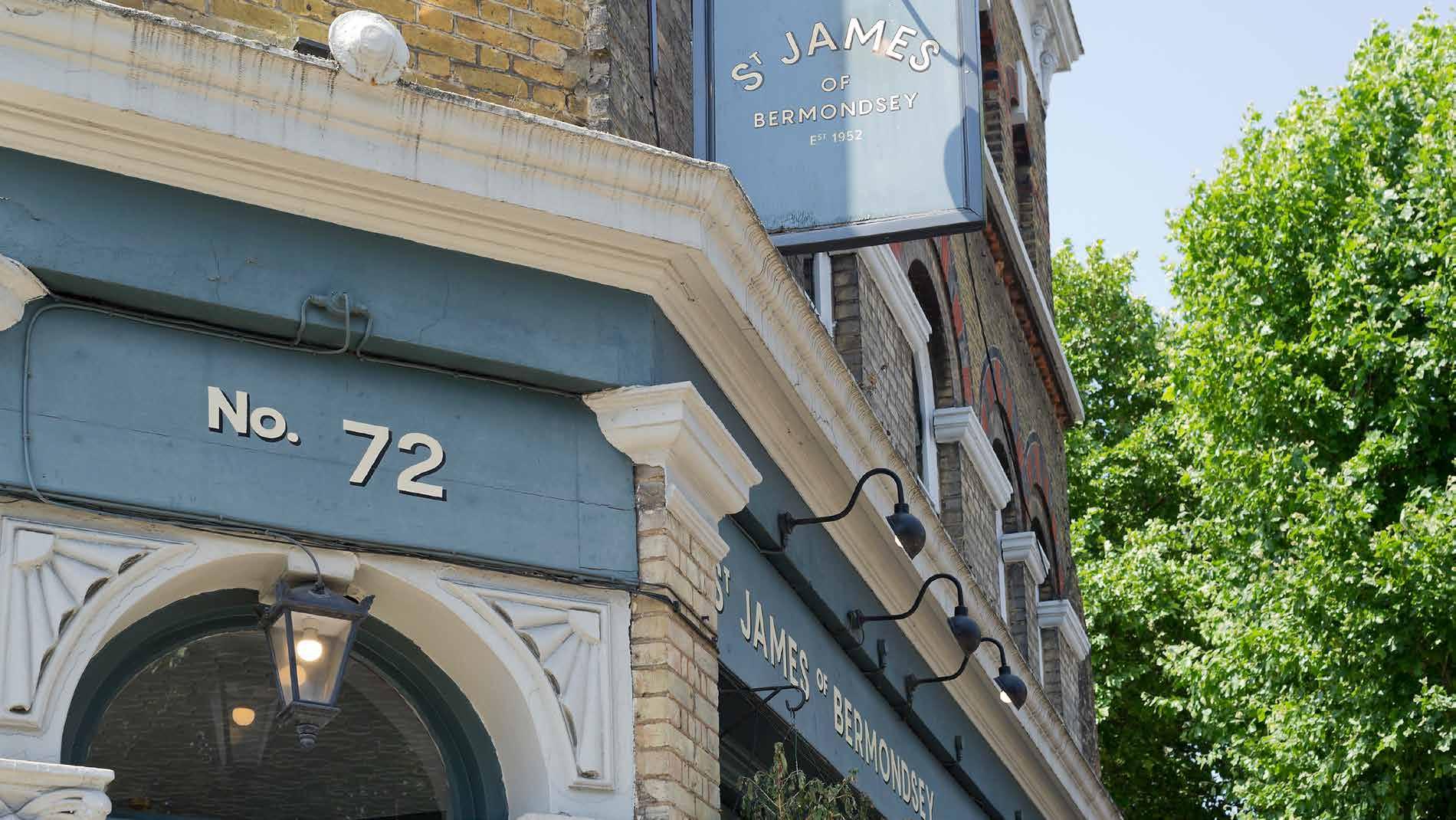
01_____________ ST PAUL’S CATHEDRAL
Built in 1675, St Paul’s Cathedral is one of London’s most iconic landmarks and the seat of the Bishop of London

04_____________
LONDON BRIDGE STATION
A major transport interchange, London Bridge can whisk you any corner of London and beyond.
05_____________ BERMONDSEY STREET
02_____________
THE SHARD
Standing at 72 storeys, this Renzo Piano designed masterpiece is the tallest building in the United Kingdome.
The trendy heart of the area, lined with upmarket boutiques, vibrant bars, mouthwatering restaurants and thought-provoking galleries.
07_____________ WAPPING
This former industrial area is filled with history, along with a host of fashionable restaurants and bars, and historic pubs.
03_____________
THE CITY
Home to the London Stock Exchange and the Bank of England, The City is capital’s financial heart.
06_____________
TOWER BRIDGE
Operational for over 125 years, Tower Bridge’s Neo-Gothic architecture have made it one of the most famous bridges in the world.
08_____________
MALTBY STREET MARKET
Since opening in 2010., this food lovers’ heaven has grown to be a local and London-wide institution.
09_____________ CANARY WHARF
As well as being a world renowned business centre, Canary Wharf is home to over 300 shops, cafes, bars and restaurants.
01 02 03 04 05 06 07 08 09
From first days at school to first class degrees, there are educational options for
Primary Secondary University
Galleywall Primary School
Southwark Park Primary School
St James’ CE
Primary School
A two form entry, academy run, co-educational state primary school for 4-11 year olds.
Ofsted rating: Outstanding
Compass School
Southwark
A small, co-educational secondary school, with a strong sense of community and belief in lifelong learning.
Ofsted rating: Good
King’s College
London One of the UK’s oldest universities, with a distinguished reputation in the humanities, law, the sciences, medicine and social sciences.
35
A community focused co-educational state primary school and nursery school for 3-11 year olds.
Ofsted rating: Good
Harris Academy
Bermondsey
Passionate about making a difference to their students’ lives, HAB is state secondary for girls.
Ofsted rating: Outstanding
all ages. 34
London School of Economics
The London School of Economics is a social science specialist university. With a commitment to the betterment of society, its alumni have shaped policy the world over.
St Michael’s Catholic College
A co-educational state primary school and Reggio Emilia inspired nursery school for 2-11 year olds.
Ofsted rating: Good
A mixed secondary school, specialising in Business and Entreprise and Modern Foreign Languages.
Ofsted rating: Outstanding
15 15 QUARTERMAN APARTMENTS
mins by bus
mins by bus 12 mins walk | 0.6 miles 9 mins walk | 0.4 miles 6 mins walk | 0.3 miles 9 mins walk | 0.4 miles 8 mins walk | 0.4 miles 7 mins walk | 0.3 miles *2023 QS World University Ranking ^ Research Excellence Framework 2021 (REF) Travel times from: tfl.gov.uk/plan-a-journey
KITCHEN
• Designer fitted kitchen featuring handleless soft-close wall and base units
• Composite stone worktops with drainer grooves and breakfast bars *
• Composite stone100mm upstand and splashback behind hob
• Undermounted stainless steel sink
• Integrated refuse containers
• Bosch freestanding washer dryer (in storage cupboard)
• Bosch A-rated integrated appliances including
- Full height fridge/freezer
- Ceramic hob with extractor
- Oven
- Microwave
- Dishwasher
- Extractor
BATHROOM/ENSUITE
• Contemporary style bath with tiled bath panel and toughened glass screen
• Wash hand basin and WC with soft close seat by Vitra
• Contemporary sanitaryware and chrome mixer taps by Vado
• Thermostatically controlled shower
• Slide rail kits to bathrooms*
• Rain showers with separate handheld showers to en-suites*
• Porcelain wall tiling
• Bespoke integrated underlit mirrored vanity cabinet to en-suites and mirrors to bathrooms
• Composite stone vanity shelf
• Mirrors to bathrooms and en suites*
FLOORING AND FINISHING TOUCHES
• Karndean herringbone pattern to hall, living, dining and kitchen areas
• Carpet to bedrooms
• Porcelain floor tiling to bathroom and ensuite
• Matt emulsion painted walls and ceilings
• Contemporary stainless-steel ironmongery
• One panelled grooved internal doors
• Triple glazing throughout
MECHANICAL AND ELECTRICAL FITTINGS
• Underfloor heating throughout
• Electronically programmed heating and hot water system
• Ladder style chrome heated towel rail to all bathrooms and ensuites
• Audio/Visual entry phone system
• TV/fm/am outlets and Sky Q (by subscription)
• Telephone point to living area
• Under cupboard LED lighting in kitchen
• Recessed LED downlights to hall, kitchen, living areas and bedrooms
• Shaver sockets in bathroom and ensuites
• Brushed stainless steel sockets to kitchen
• White sockets to hall, living areas and bedrooms
• Integral USB charging port to living, kitchen,dining area and all bedrooms
EXTERNAL
• Decking to terraces and balconies
• Lighting to terraces and balconies
• Secure undercover bike and bin storage *
* Where applicable
These details are intended to give a general indication of the proposed development. The developer reserves the right to alter any part of the development, specification or floor layout at any time. The contents herein shall not form part of any contract or be a representation inducing any such contract. All properties are offered subject to availability and applicants are advised to contact the developer or agent to ascertain availability of any property so as to avoid an unnecessary journey. These details are believed to be correct but neither the agent nor the developers accept any liability whatsoever for any misrepresentation made either in these details or orally. Applicants are therefore advised to make their own enquiries to check these details to satisfy themselves that the property is suitable. April 2023
16 QUARTERMAN APARTMENTS
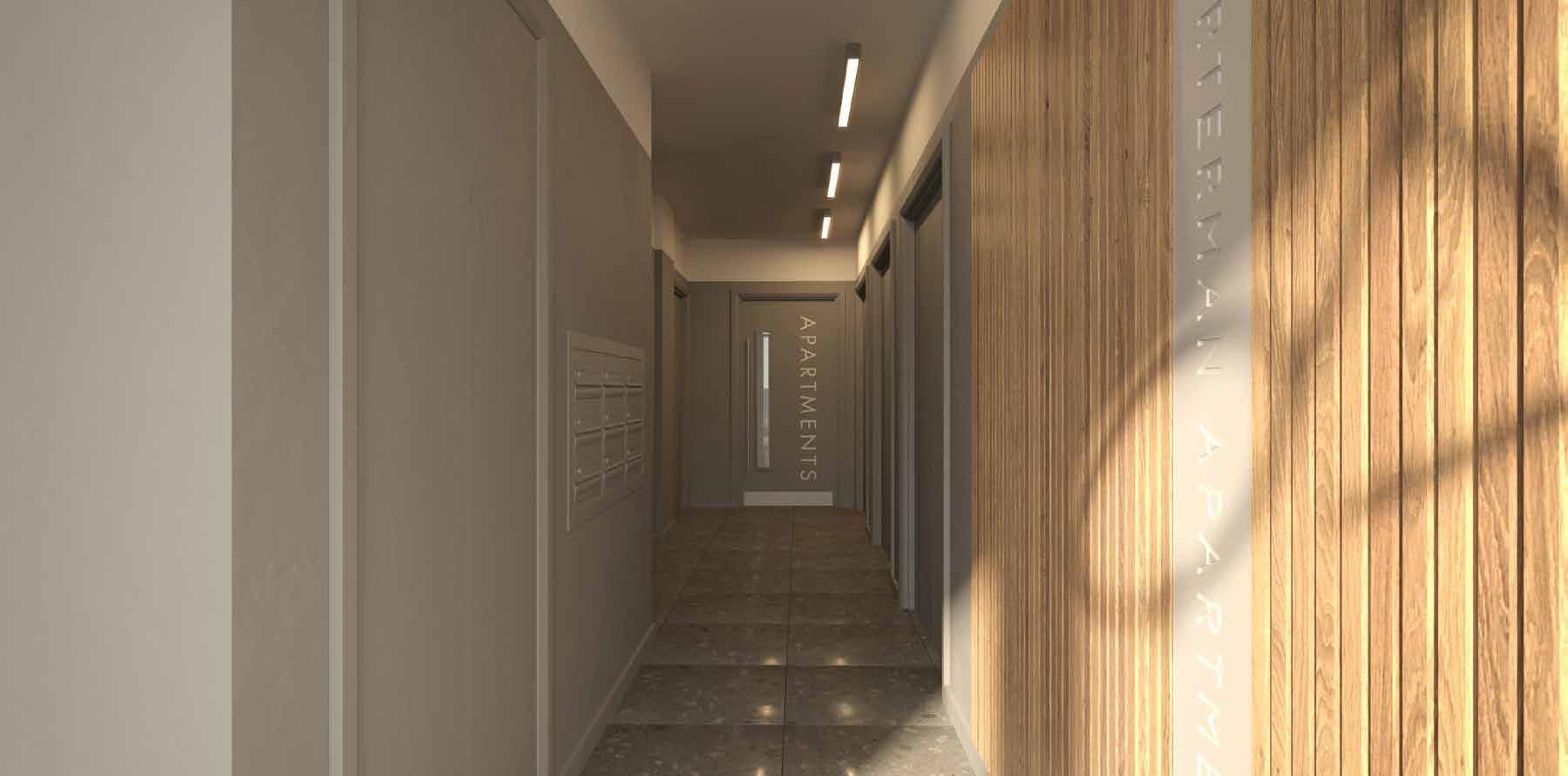
COMPUTER GENERATED IMAGE

COMPUTER GENERATED IMAGE

COMPUTER GENERATED IMAGE
Apartment One
Two Bedrooms First Floor
KITCHEN/LIVING/DINING 3.98m x 7.89m
BEDROOM 1 3.59m x 4.28m
BEDROOM 2 3.29m x 4.00m
TOTAL INTERNAL AREA 81.4sqm
All dimensions taken from the widest point
The floor area dimensions quoted are given in good faith before detailed design and construction has commenced. All dimensions are to studwork and blockwork. They are not intended to be used for carpet sizes, appliance spaces or furniture layouts. Purchasers are strongly recommended to confirm all measurements for themselves. Furniture is for illustrative purposes only and fitted wardrobes are not included.
N Kitchen /Living/Dining Bathroom Hall Utility / Store Bedroom 1 Ensuite Bedroom 2
Apartment Two
One Bedroom | First Floor
KITCHEN/LIVING/DINING 3.66m x 7.66m
BEDROOM 2.97m x 4.06m
TOTAL INTERNAL AREA 52.4sqm
All dimensions taken from the widest point The floor area dimensions quoted are given in good faith before detailed design and construction has commenced. All dimensions are to studwork and blockwork. They are not intended to be used for carpet sizes, appliance spaces or furniture layouts. Purchasers are strongly recommended to confirm all measurements for themselves. Furniture is for illustrative purposes only and fitted wardrobes are not included.
N Kitchen /Living/Dining Bathroom Hall Utility / Store Bedroom Store
Apartment Three
One Bedroom | First Floor
KITCHEN/LIVING/DINING 3.23m x 7.06m
BEDROOM 2.70m x 5.65m
TERRACE 3.09m x 2.10m
TOTAL INTERNAL AREA 53.5sqm
All dimensions taken from the widest point
The floor area dimensions quoted are given in good faith before detailed design and construction has commenced. All dimensions are to studwork and blockwork. They are not intended to be used for carpet sizes, appliance spaces or furniture layouts. Purchasers are strongly recommended to confirm all measurements for themselves. Furniture is for illustrative purposes only and fitted wardrobes are not included.
N Kitchen /Living/Dining Hall Bedroom Bathroom Utility / Store Store Terrace
Apartment Four
Two Bedrooms Second Floor
KITCHEN/LIVING/DINING 3.98m x 7.89m
BEDROOM 1 3.59m x 4.28m
BEDROOM 2 3.29m x 4.00m
BALCONY 4.43m x 1.22m
TOTAL INTERNAL AREA 81.4sqm
All dimensions taken from the widest point The floor area dimensions quoted are given in good faith before detailed design and construction has commenced. All dimensions are to studwork and blockwork. They are not intended to be used for carpet sizes, appliance spaces or furniture layouts. Purchasers are strongly recommended to confirm all measurements for themselves. Furniture is for illustrative purposes only and fitted wardrobes are not included.
N Kitchen /Living/Dining Ensuite Hall Bedroom 1 Bedroom 2 Bathroom Utility / Store Balcony
Apartment Five
One Bedroom | Second Floor
KITCHEN/LIVING/DINING 3.66m x 7.66m
BEDROOM 2.97m x 4.06m
BALCONY 4.69m x 1.22m
TOTAL INTERNAL AREA 52.4 sqm
All dimensions taken from the widest point
The floor area dimensions quoted are given in good faith before detailed design and construction has commenced. All dimensions are to studwork and blockwork. They are not intended to be used for carpet sizes, appliance spaces or furniture layouts. Purchasers are strongly recommended to confirm all measurements for themselves. Furniture is for illustrative purposes only and fitted wardrobes are not included.
N Kitchen /Living/Dining Hall Bedroom Bathroom Utility / Store Store Balcony
Apartment Six
One Bedroom | Second Floor
KITCHEN/LIVING/DINING 3.23m x 7.06m
BEDROOM 2.70m x 5.65m
TERRACE 3.09m x 2.10m
TOTAL INTERNAL AREA 53.5 sqm
All dimensions taken from the widest point
The floor area dimensions quoted are given in good faith before detailed design and construction has commenced. All dimensions are to studwork and blockwork. They are not intended to be used for carpet sizes, appliance spaces or furniture layouts. Purchasers are strongly recommended to confirm all measurements for themselves. Furniture is for illustrative purposes only and fitted wardrobes are not included.
N Kitchen /Living/Dining Hall Bedroom Bathroom Utility / Store Store Terrace
Apartment Seven
Two Bedrooms Third Floor
KITCHEN/LIVING/DINING 3.98m x 7.89m
BEDROOM 1 3.59m x 4.28m
BEDROOM 2 3.29m x 4.00m
BALCONY 4.43m x 1.22m
TOTAL INTERNAL AREA 81.4 sqm
All dimensions taken from the widest point The floor area dimensions quoted are given in good faith before detailed design and construction has commenced. All dimensions are to studwork and blockwork. They are not intended to be used for carpet sizes, appliance spaces or furniture layouts. Purchasers are strongly recommended to confirm all measurements for themselves. Furniture is for illustrative purposes only and fitted wardrobes are not included.
N Kitchen /Living/Dining Ensuite Hall Bedroom 1 Bedroom 2 Bathroom Utility / Store Balcony
Apartment Eight
Three Bedrooms | Third and Fourth Floor
KITCHEN/LIVING/DINING 6.76m x 4.81m
BALCONY 4.69m x 1.22m
TOTAL INTERNAL AREA 52.4 sqm
BEDROOM 1 2.72m x 4.47m
BEDROOM 2 2.77m x 4.23m
BEDROOM 3 3.42m x 3.39m
TERRACE 9.21m x 1.00m
TOTAL INTERNAL AREA 58.4 sqm
All dimensions taken from the widest point The floor area dimensions quoted are given in good faith before detailed design and construction has commenced. All dimensions are to studwork and blockwork. They are not intended to be used for carpet sizes, appliance spaces or furniture layouts. Purchasers are strongly recommended to confirm all measurements for themselves. Furniture is for illustrative purposes only and fitted wardrobes are not included.
N Kitchen /Living/Dining Balcony Hall Store Shower room Utility / Store LOWER FLOOR UPPER FLOOR Terrace Bedroom 3 Bedroom 2 Bedroom 1 Store Landing Bathroom LOWER FLOOR UPPER FLOOR
Apartment Nine
Three Bedrooms | Third and Fourth Floor
LOWER FLOOR
KITCHEN/LIVING/DINING 7.14m x 6.18m
TOTAL INTERNAL AREA 53.5 sqm
UPPER FLOOR
BEDROOM 1 3.69m x 2.83m
BEDROOM 2 4.38m x 3.90m
BEDROOM 3 3.61m x 3.30m
FRONT TERRACE 8.80m x 1.87m
REAR TERRACE 5.03m x 2.03m
All dimensions taken from the widest point
The floor area dimensions quoted are given in good faith before detailed design and construction has commenced. All dimensions are to studwork and blockwork. They are not intended to be used for carpet sizes, appliance spaces or furniture layouts. Purchasers are strongly recommended to confirm all measurements for themselves. Furniture is for illustrative purposes only and fitted wardrobes are not included.
N Kitchen /Living/Dining Front Terrace Terrace WC Store Store Utility / Store LOWER FLOOR UPPER FLOOR Bedroom 2 Bedroom 3 Landing Bathroom Ensuite Rear Terrace Bedroom 1 Wardrobe



















